How to zone an open-plan space – with dedicated areas to separate tasks
Learn how to zone an open-plan space, from colour blocking to perfect furniture placement, and give each area a sense of purpose
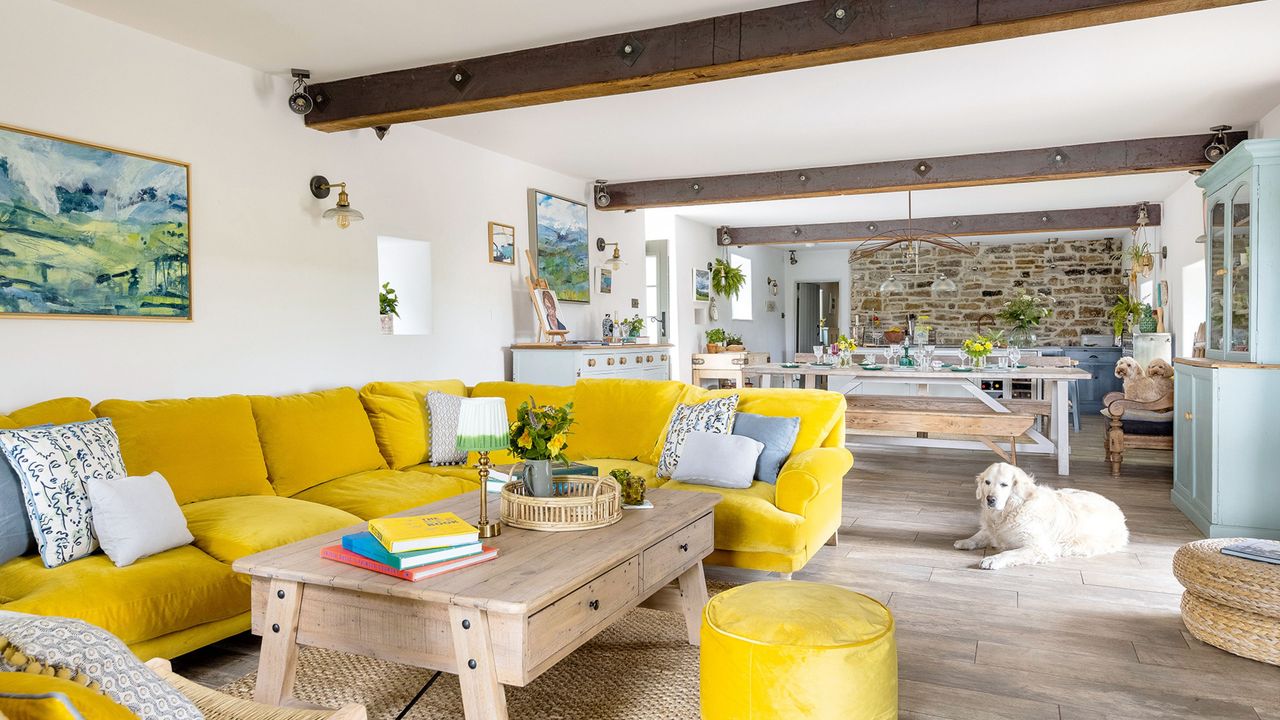

Holly Reaney
Knowing how to zone an open-plan space is vital when creating a home with a sense of flow. Designing an open-plan layout is surprisingly simple – all you need to do is remove a wall, but, in order to achieve a functional space, zoning is essential.
When you think of open plan, your first thought is probably of kitchen-diners or open-plan living room ideas, however, this style of layout can work with a wide variety of different spaces: including bedrooms, hallways and studies.
These open-plan zones can be temporary measures that fold away when you don't need them or more permanent structures to give purpose to a large empty room. Try different materials and be inspired by these creative solutions to managing space in your home.
How to zone an open-plan space
One of the main reasons that people move house is the desire for more space. It is often possible to realise this dream, though, by reconfiguring the floor plan of your existing home.
Something as simple as removing a wall can transform a poky kitchen and tired dining room into a beautiful open-plan kitchen, perfect for hosting all the family, and at a fraction of the cost of moving.
Of course, functionality and aesthetics are also key, and knowing how to zone an open-plan space – whether that be with paint, rugs, furniture or flooring – will ensure that your new layout works well within your home.
1. Zone an open-plan space with flooring
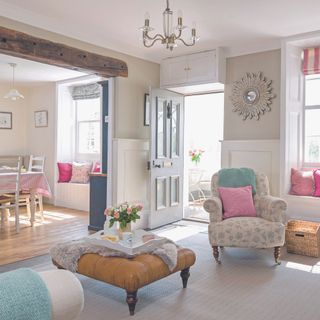
Flooring ideas are a simple and unobtrusive way to zone an open-plan space. Not only does it visually split the area, but it also serves a practical purpose as not every room benefits from the same material underfoot – for example, a hallway or kitchen is more demanding than a dining room or living room.
Get the Ideal Home Newsletter
Sign up to our newsletter for style and decor inspiration, house makeovers, project advice and more.
In order for this to work, there must be a clear visual divide between the areas, as seen here, as otherwise, the differing flooring can lend a disjointed feel to the space.
2. Create physical divides with furniture or half walls
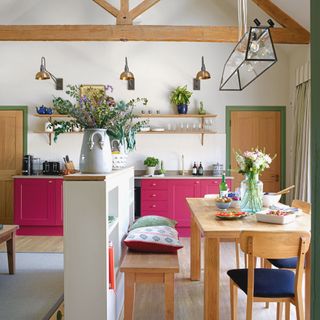
Sometimes physical divider ideas are necessary to create order in an open-plan space. In some cases, this takes the shape of furniture, such as bookshelves or cabinetry; in others, as seen here, a more permanent half-wall is a better fit. A solid partition brings the benefits of walls to an open-plan layout. The half wall offers a space for book storage and to house a television, while also distinctly separating the dining and living areas, without compromising the flow of the room.
3. Zone a living area with a corner sofa
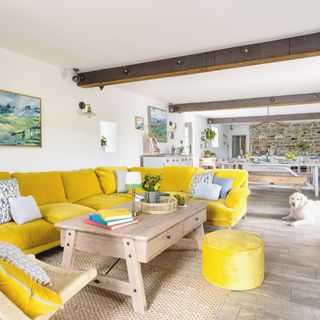
A well-positioned sofa is a great way to zone an open-plan space without committing to architectural changes. ‘Corner sofas are particularly effective, creating walkways that help the flow of the room without losing the cosy feel,’ says Charlie Marshall, founder of Loaf. ‘Aim to keep paths fuss-free – generally, walkways should be a minimum of 90cm.’
4. Use paint to demarcate areas
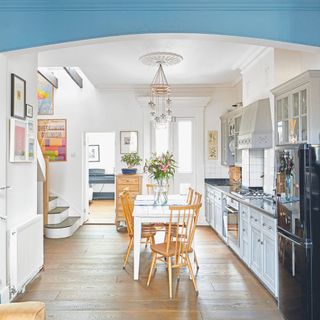
Colour is a key consideration when designing an open-plan space, as it is a valuable tool that can be used either to zone or create cohesion.
‘A contrasting colour will clearly define an area, creating focus and design interest, while a more subtle colour change, such as using the same shade in a lighter or darker hue, will create a more harmonious transition,’ advises Ruth Mottershead, creative director at Little Greene. ‘Zone an open-plan space by drenching it with colour, including across the ceiling for a dramatic design,’ Ruth adds. For similar colours to those featured, try Little Greene’s Tivoli and Flint.
5. Try installing levels to separate functional spaces
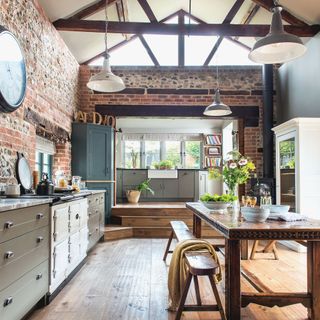
Levels are a great way to make your open plan kitchen work for you. It enables you to retain the spacious feel of an open-plan room while still maintaining distinct zones.
Here, steps separate the kitchen prep stations from the dining space. This design keeps the dining area away from the mess of the kitchen while positioning the range cooker opposite the table prevents the chef from being isolated when entertaining. Guarantee a sense of harmony between the two areas by opting for the same flooring on each level.
6. Embrace broken-plan layouts for ultimate zoning
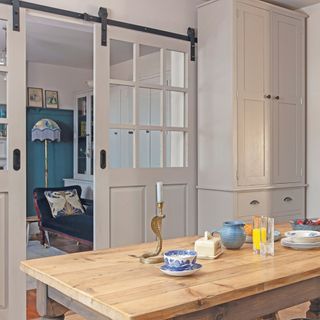
Knowing how to plan a kitchen layout is essential – especially when you aren't constrained by the traditional floorplan. A broken-plan layout lets you enjoy both the freedom of open-plan living and the privacy of separate rooms. Replacing traditional doors with pocket doors gives you the option to keep things open most of the time, but also close off areas when needed, letting you relax away from the noise of the kitchen.
7. Use glazing to create a safe and quiet open-plan space
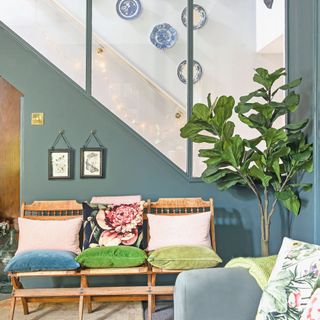
One of the many benefits of an open-plan layout is the increase in natural light. Removing the walls isn’t always a practical option, so in cases such as these, glazed walls may offer the perfect solution.
‘Tailor-made, steel-framed screens are ideal for open plan living, whether that’s forming a light-filled area off the kitchen, a partition from the bathroom to the bedroom, or to stylishly zone-off the kids’ playroom or home office,’ says Russell Ager, managing director of Crittall Windows.
When used in place of hard materials, glass walls nearly disappear into the scheme, bringing in natural light, without compromising thermal and sound insulation and, as in this case, safety.
8. Zone an open-plan kitchen with an island
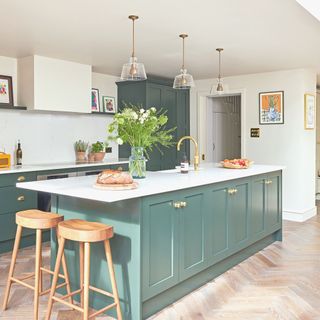
The kitchen is the pioneer of open-plan living – whether that is combining the kitchen with a dining space, living area, or both. In order to have a safe and productive kitchen, zoning is essential.
‘Putting a kitchen island in the middle of the room leaves you enough space to cook, without constantly turning your back on the rest of the area – important when entertaining guests and the rest of the family,’ explains Rebecca Nokes, head of design at John Lewis of Hungerford.
9. Use fabrics to create an miniature en suite
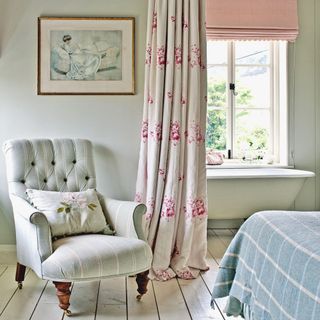
If you dream of en-suite bathroom ideas but the new addition would make both rooms too compact, consider an open-plan arrangement.
Positioned by the window, a freestanding bath in the bedroom can be luxurious, letting you enjoy the beautiful views while also embracing the bedroom’s intrinsic warmth. Privacy is also essential, so decorative curtain ideas can provide the perfect way to close off the area without the need for hard walls.
10. Use rugs to demarcate specific areas
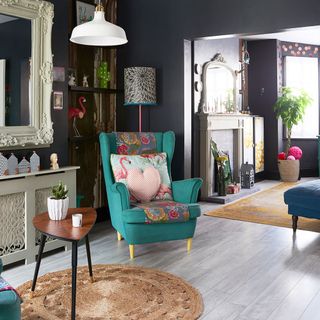
If changing the floor isn't an option, rugs are the next best thing.
The best rugs create pools of focus in an open-plan space, around which you can group furniture for different tasks – dining, lounging, chatting, working, and so on. You can even reflect the mood of the area in the style of rug you pick.
For example, an imperfect woven rug suggests informal and restful, a very colourful rug remarks fun and creativity, while an antique pattern could dress a more formal entertaining space.
11. Use open-shelving to provide practical seperation
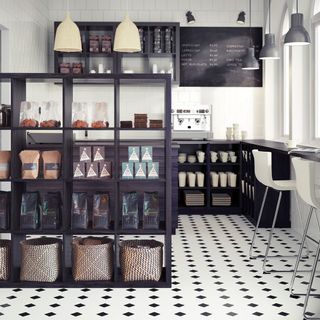
Separate living and dining areas with freestanding shelves. Much easier to install and more cost-efficient than sliding doors or other room-dividing solutions, they'll add storage that can easily be accessed from both sides.
Ikea's famous Kallax designs are a favourite among music lovers and workaholics alike, as the compartments have the perfect dimensions for holding vinyl and A4 files.
12. Plan in a peninsula
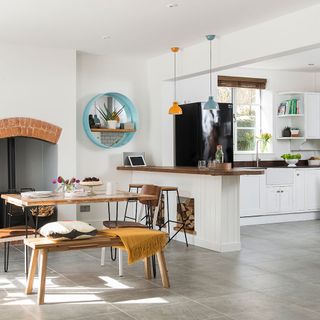
Mark the cook's territory by opting for a peninsular kitchen. It will keep the kids (and guests) out from under your feet when you're making meals, without you having to hide away from the action. A peninsula is also a brilliant addition in small kitchens where a full island is not functional or practical.
13. Build a banquette
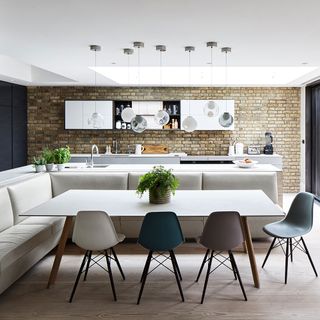
Sometimes it pays to think outside of the box. For example, in this kitchen a kitchen island seating ideas have been traded for cosy banquette seating, providing a practical separation between the kitchen, dining space and the rest of the room.
With plenty of room to seat everyone, you could make the space work even harder by concealing storage underneath the seats.
Many kitchen companies offer banquette seating options or your can try your hand at some DIY and learn how to build a bench seat.
What is the cheapest way to divide a room?
The cheapest way to divide a room is to use what you already have. Sofas are a great way to create a physical divide between the living area and the dining or kitchen space. This can be a standard two-seater or, for an even more effective zoning try a corner sofa. Alternatively, a well-placed rug can have a similar effect.
How do I make my open floor plan less open?
Not everyone loves an open floor plan, however, rebuilding walls can be costly both in terms of money and time. Thankfully, knowing how to zone an open-plan space can help you to make your open floor plan less open. Positioning a solid bookshelf (with access from both sides) can be as effective as a physical wall – while also providing storage.
For example, a cube unit, such as this Ikea Kallax shelving unit which has this design with twenty-five blocks, is perfect for separating two spaces.

Holly Walsh is a freelance Interiors Writer and Shopping Editor, but worked in-house here at Ideal Home for nearly 10 years. With a background of studies in Interior Design, her career in interior journalism was a no-brainer and her passion for decorating homes is still as strong now 15 years after she started, as it ever was. While Holly has written for most of the home titles at Future, including Livingetc, Country Homes & Interiors, Homes and Gardens, Woman & Home and Style at Home, Ideal Home has always been her ideal home, and she can still be found sharing her expertise and advice across both the printed magazine and the website, while also raising her two young children.
- Holly ReaneyContent Editor
-
 Instant Pot air fryers have been a great alternative to Ninja for years – this new family-sized release proves they still are
Instant Pot air fryers have been a great alternative to Ninja for years – this new family-sized release proves they still areThis air fryer promises to ‘save family dinner times’ with its large capacity and ease of use, but is it as good as it claims?
By Ellen Manning
-
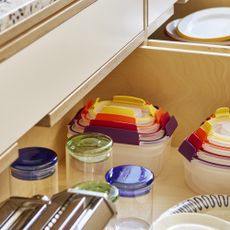 5 ways to organise food containers in your kitchen - for clutter-free cupboards that actually close
5 ways to organise food containers in your kitchen - for clutter-free cupboards that actually closeA ten minute task that provides so much satisfaction
By Holly Cockburn
-
 5 kitchen scraps to add to plants for brighter blooms according to florists - from coffee to pickle juice
5 kitchen scraps to add to plants for brighter blooms according to florists - from coffee to pickle juiceYour food waste is your gardens best friend
By Kezia Reynolds