Take a tour around a 17th-century longhouse that has been lovingly restored
The owners have given an old house a new lease of life, creating an opulent interior with a wealth of sumptuous fabrics and wallpapers
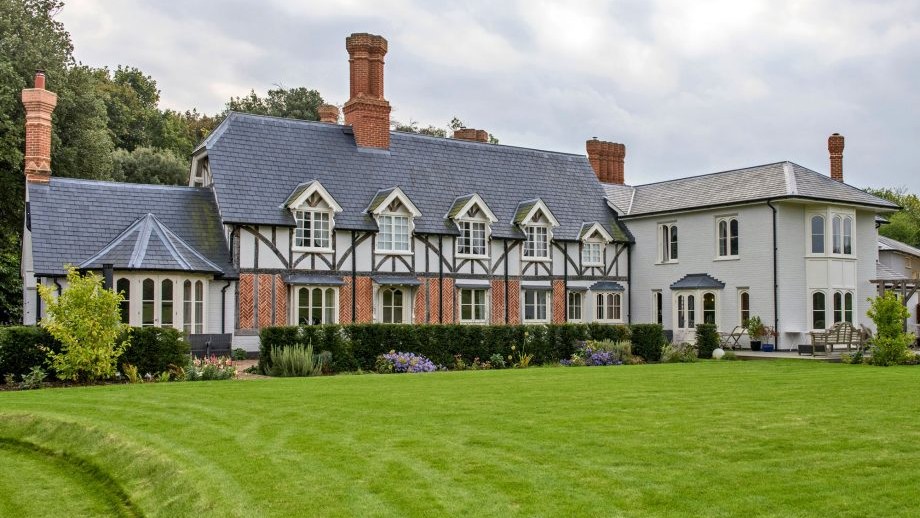
It was a case of going from one extreme to the other when the owner and her family moved from a very modern house to an old period property. They were living on the outskirts of a Suffolk town in a Bauhaus-style house – a contemporary home they had built themselves.
‘The children were tiny and we didn’t have dogs then,’ says the owner. ‘As time went on, we really wanted a period house with land and spent a while looking for the right property. Then, however, we decided to have a gap year and took the children out of school for two terms in 2012 to travel around the world.’
As luck would have it, the day before they left for their trip, the estate agent phoned up and said, ‘There’s something you might want to have a look at.’
Exterior
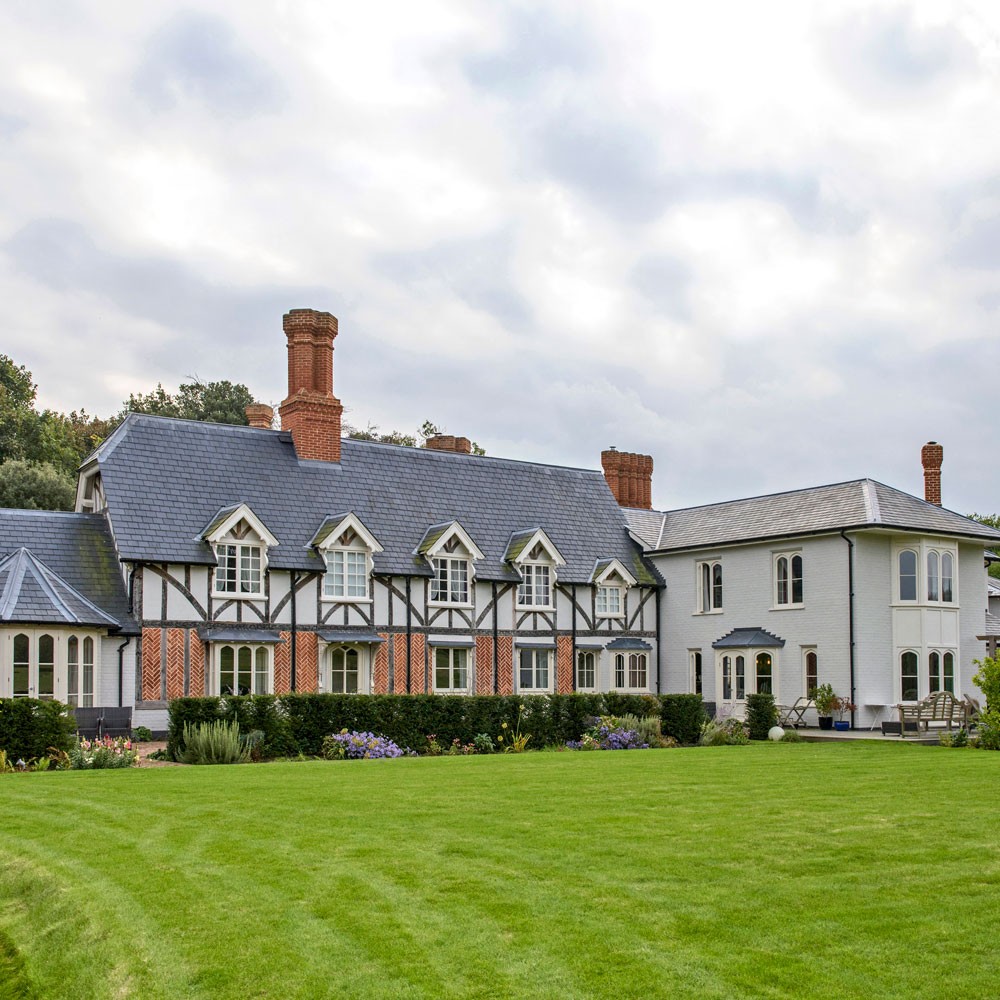
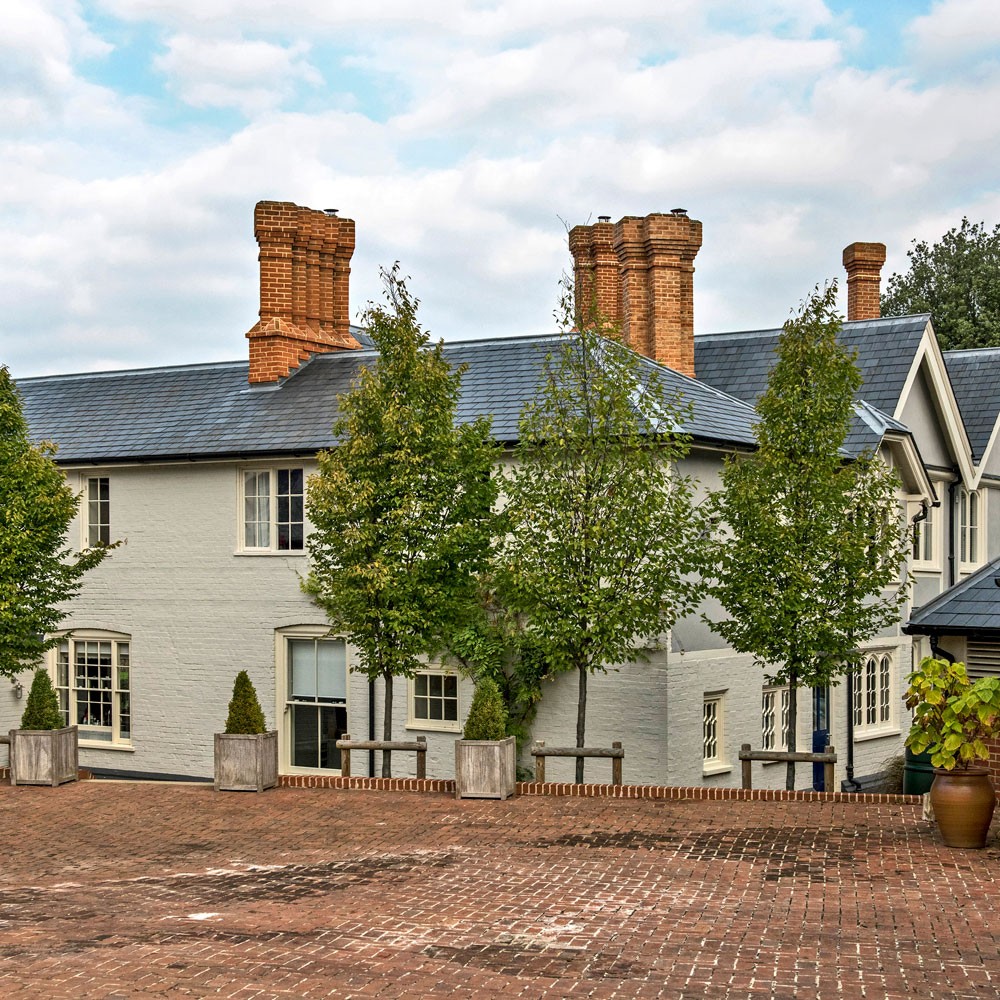
A 17th-century longhouse with a stunning façade, 16 acres of land and a lake had come on the market. ‘We were immediately taken with it. ‘The same family had lived in it for 50 years. It needed a lot of TLC but we fell in love with the plot, the outlook and the bare bones of it. We knew we could put our stamp on it and the location was ideal. We knew this could be a great family home for us.’
Related: Step inside this quaint 1930s home in the Yorkshire countryside
Hall
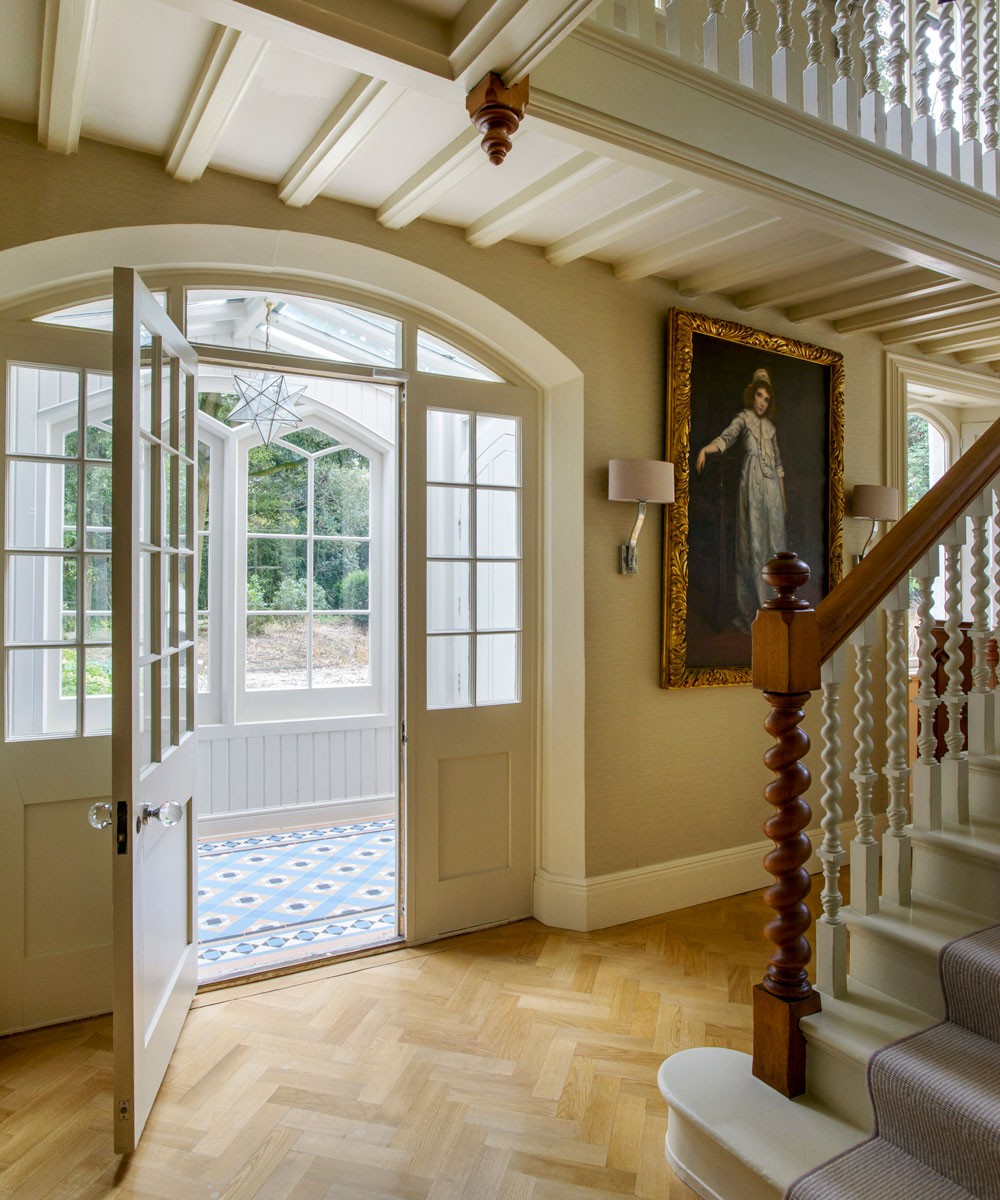
Buying the house, however, became something of a rollercoaster. It was sold to another buyer before, eventually, the sale fell through. A few months into their trip, they agreed to buy it, completing when they returned to the UK later in the summer.
Planning permission had to be obtained to do the extensions the family wanted, so they remained in their Bauhaus-style house while the initial work was done, which took six months. They then lived in a caravan in the garden for five months before finally moving into their new home.
Sign up to our newsletter for style inspiration, real homes, project and garden advice and shopping know-how
Living room
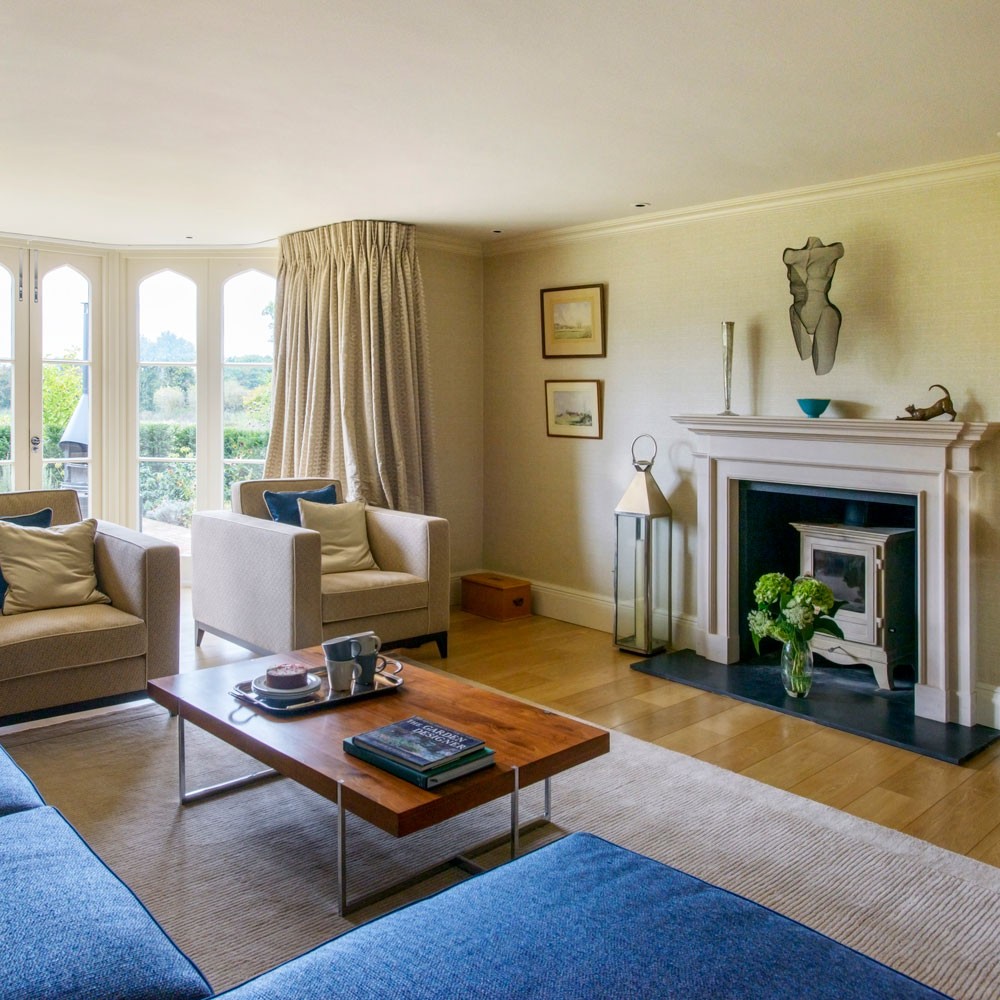
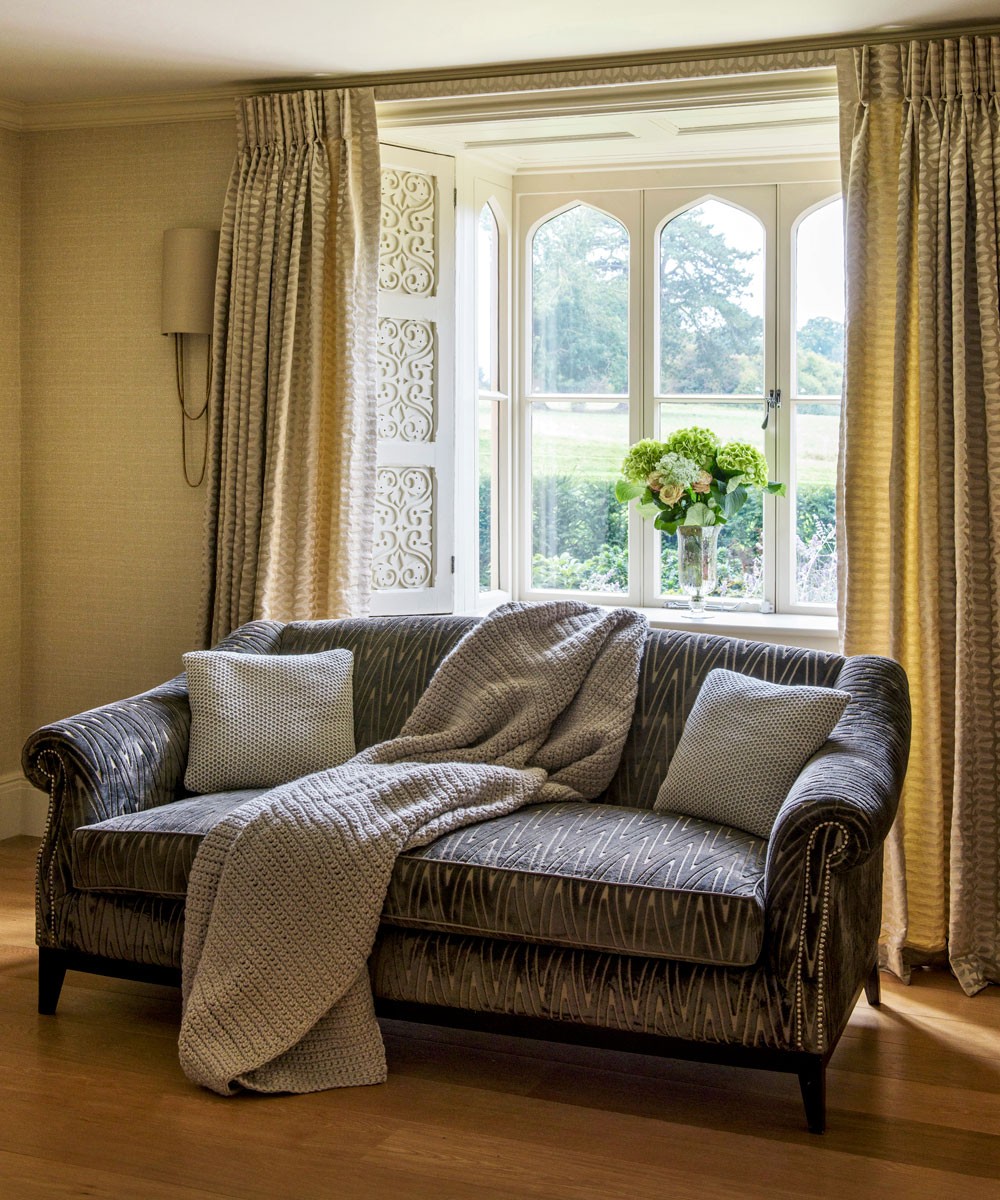
‘The first job was to redirect the drive because the entrance was at a blind turning,’ says Jemima. ‘When our planning permission came through, we were then able to build an extension to create a large kitchen-diner and living area as well as a main bedroom with a dressing room and bathroom above the new kitchen.’
Kitchen
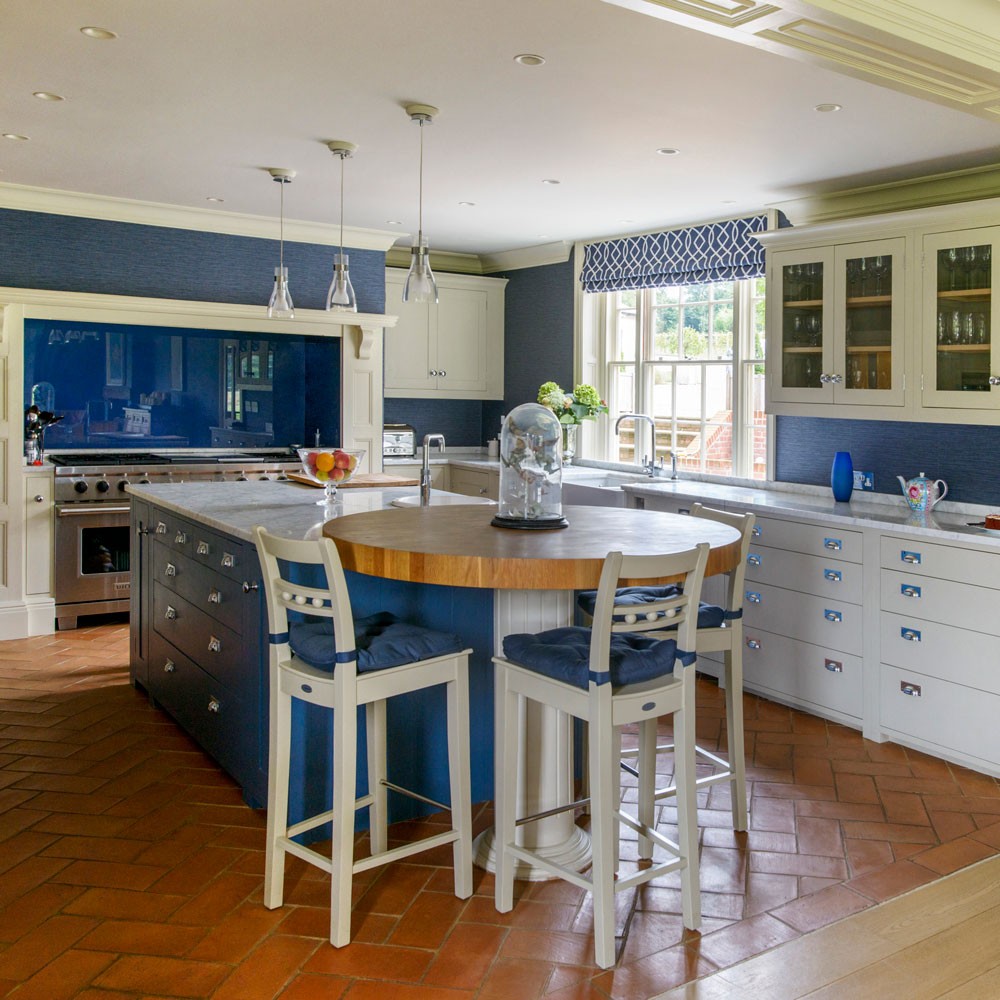
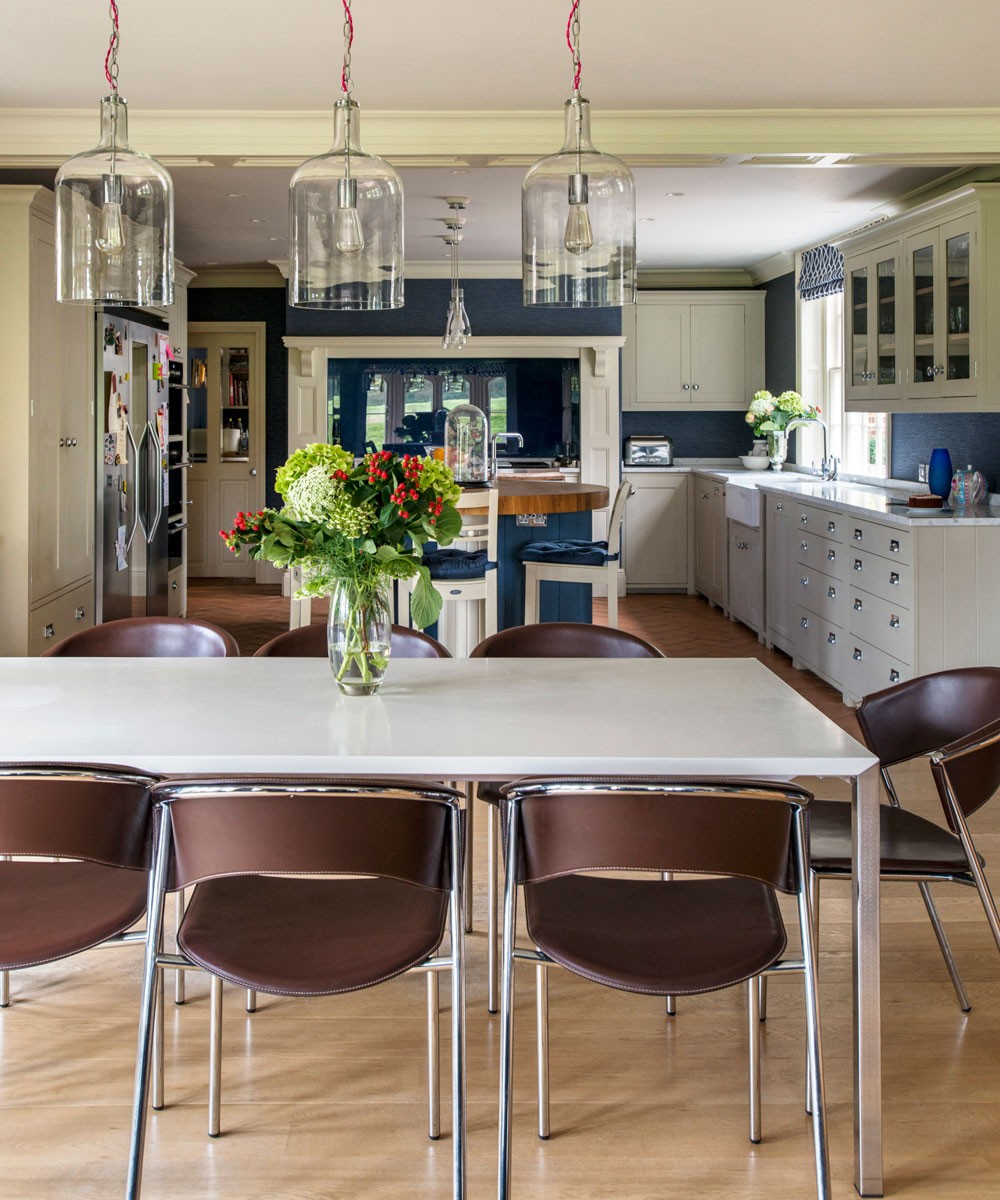
Next, they embarked upon the restoration of the original part of the house and its outbuildings. ‘We found outbuildings we didn’t know we had – they were overgrown with brambles!’
The house had to be reroofed, replumbed, rewired and replastered. New floors were put in, as well as new central heating. ‘Every time we removed an internal wall, there was something scary behind it. ‘We found a DIY skylight in the roof and vanity units in every bedroom.’
Bedrooms
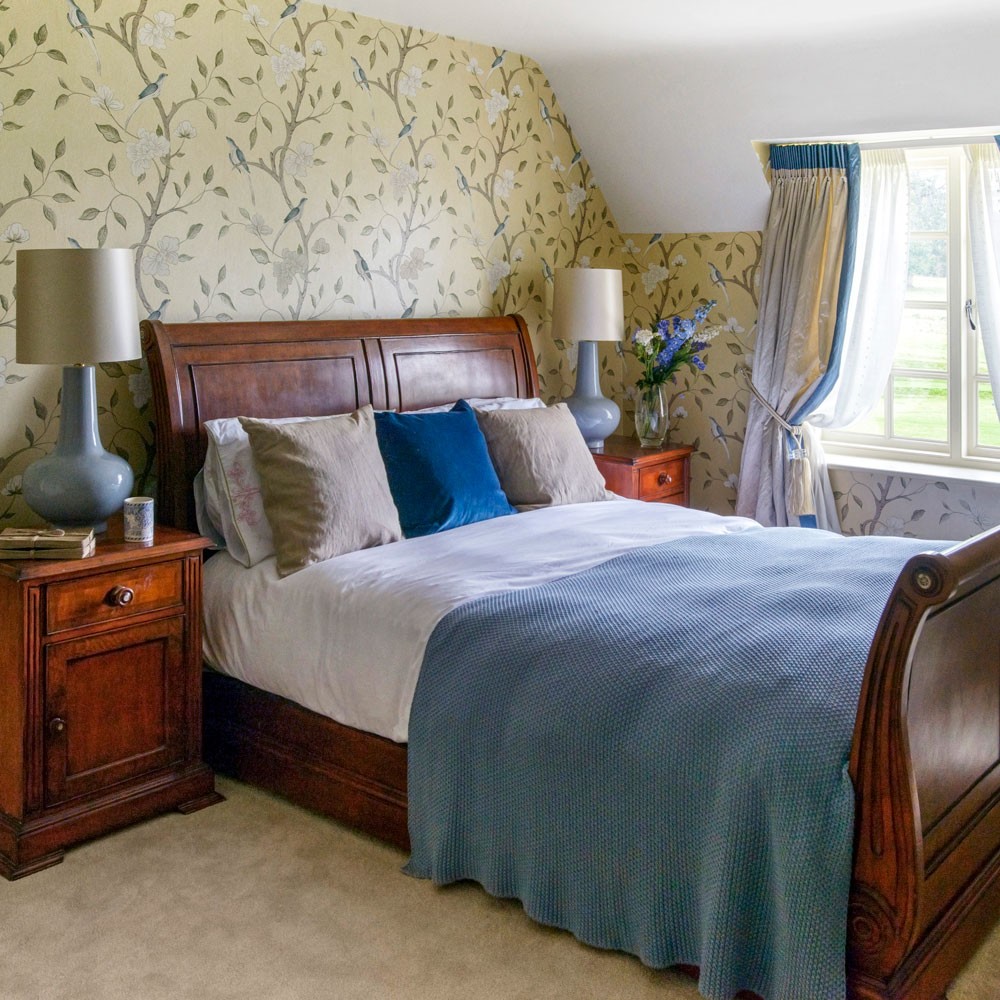
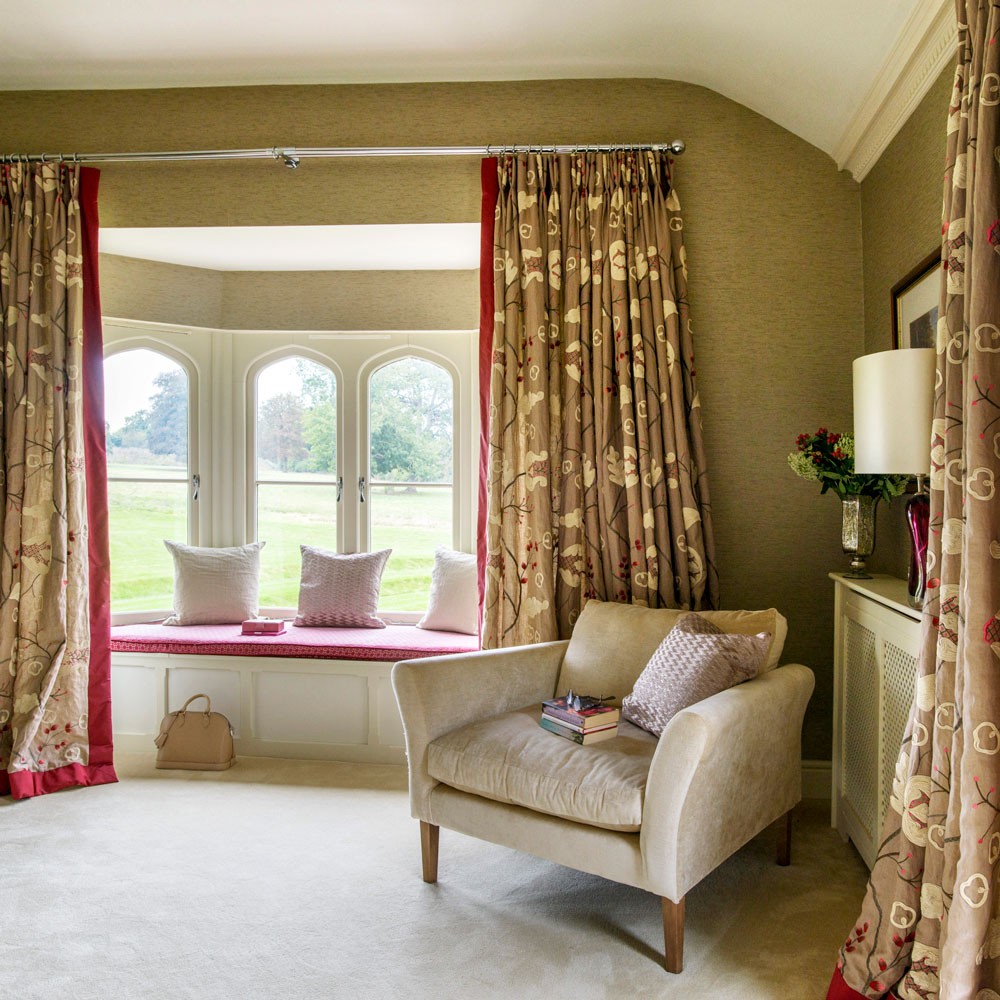
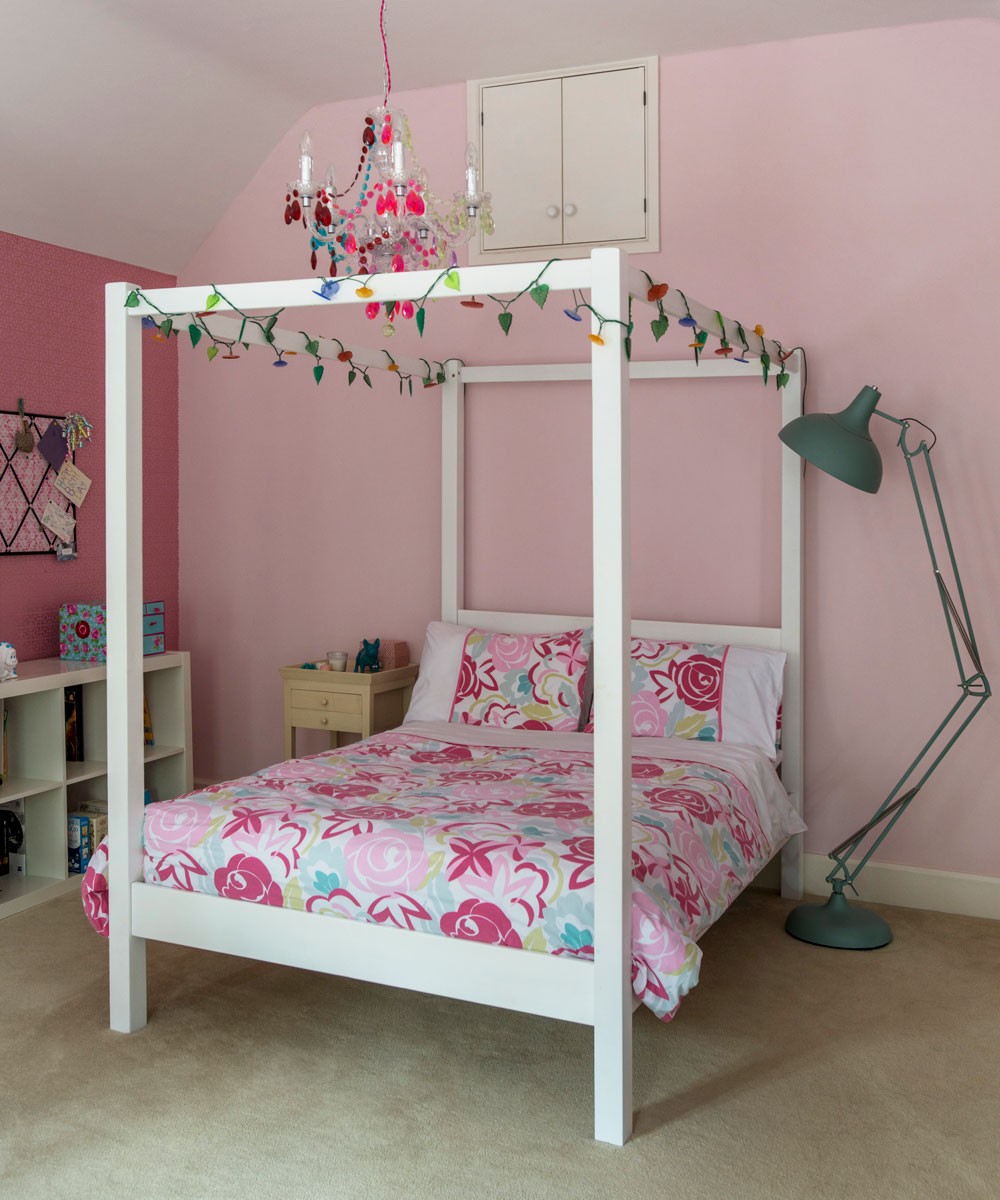
The design of the rooms was carefully considered. ‘We tried to repurpose the space rather than changing the layout – so, for instance, a nook behind a chimney breast
on the first floor was made into a new dressing area.’
Landing
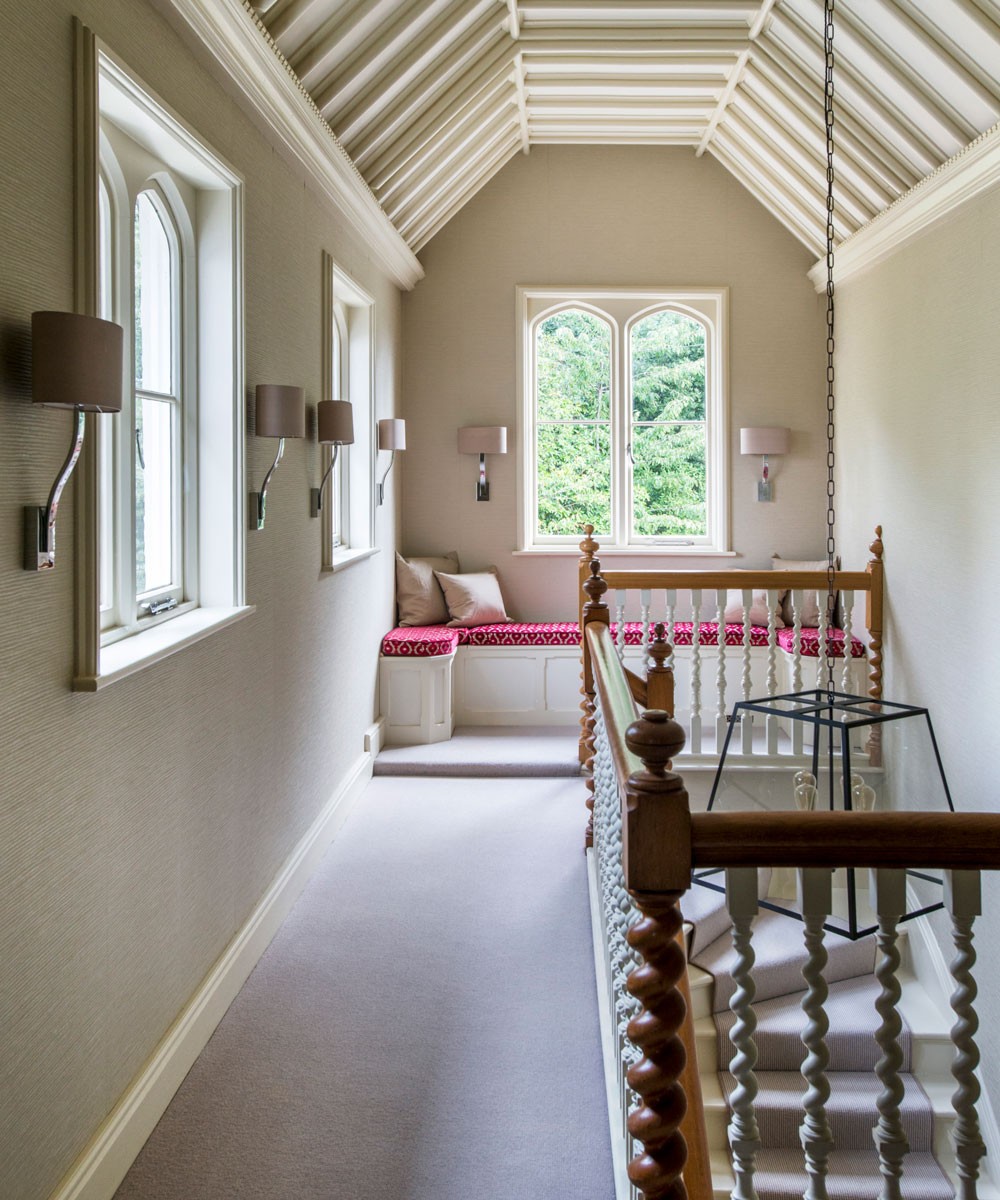
Once the work was finished, Jemima was able to create a cosy yet elegant interior with a nod to practicality. ‘I like classic modern style. I’ve incorporated fabrics and used faux silk wallpaper throughout the house as it has a nice visual texture. I’ve used wallpaper in a lot of areas – which is not something I’ve done before. The interior is now warm and homely and suitable for a busy family with dogs and cats.’
Snug
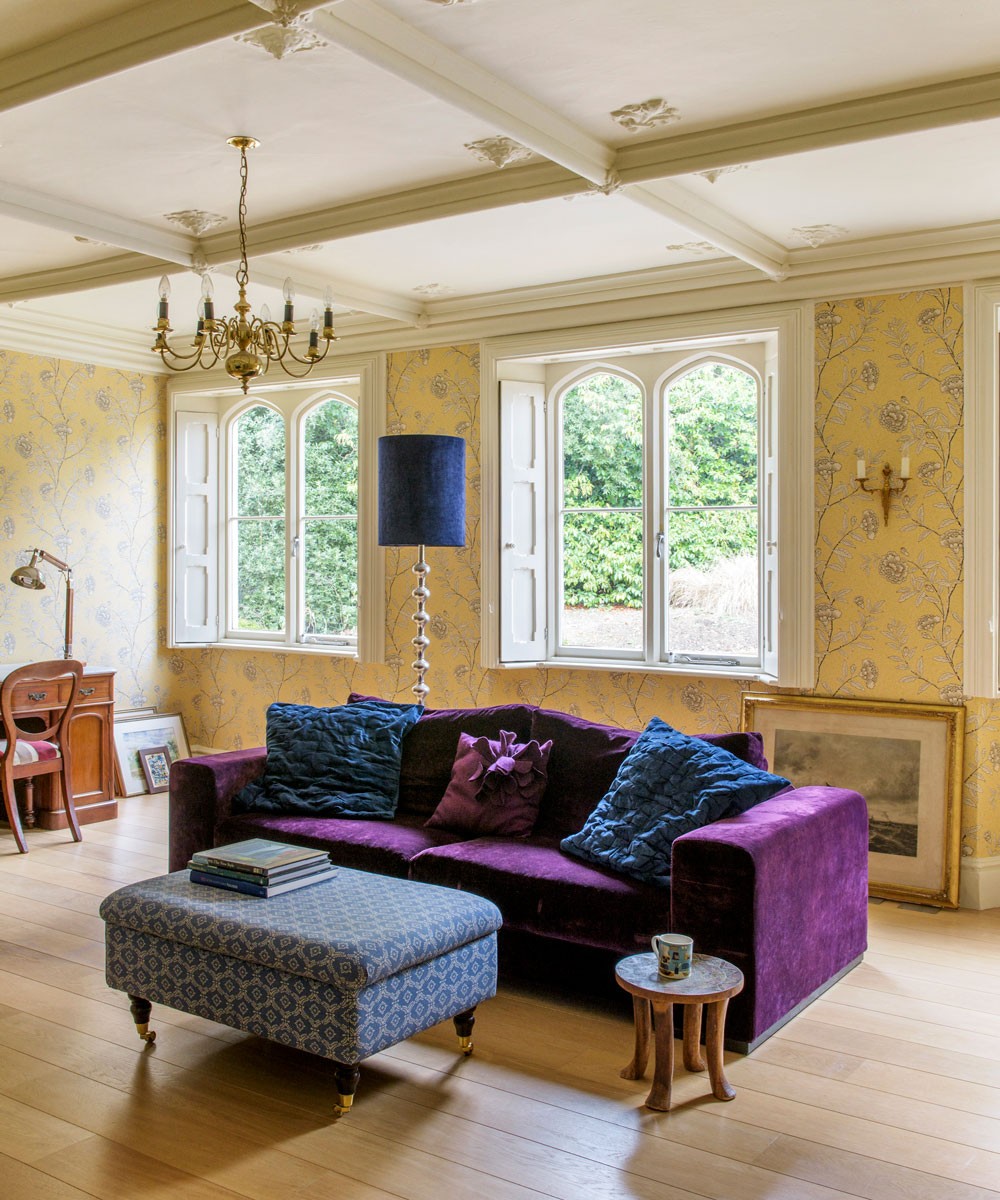
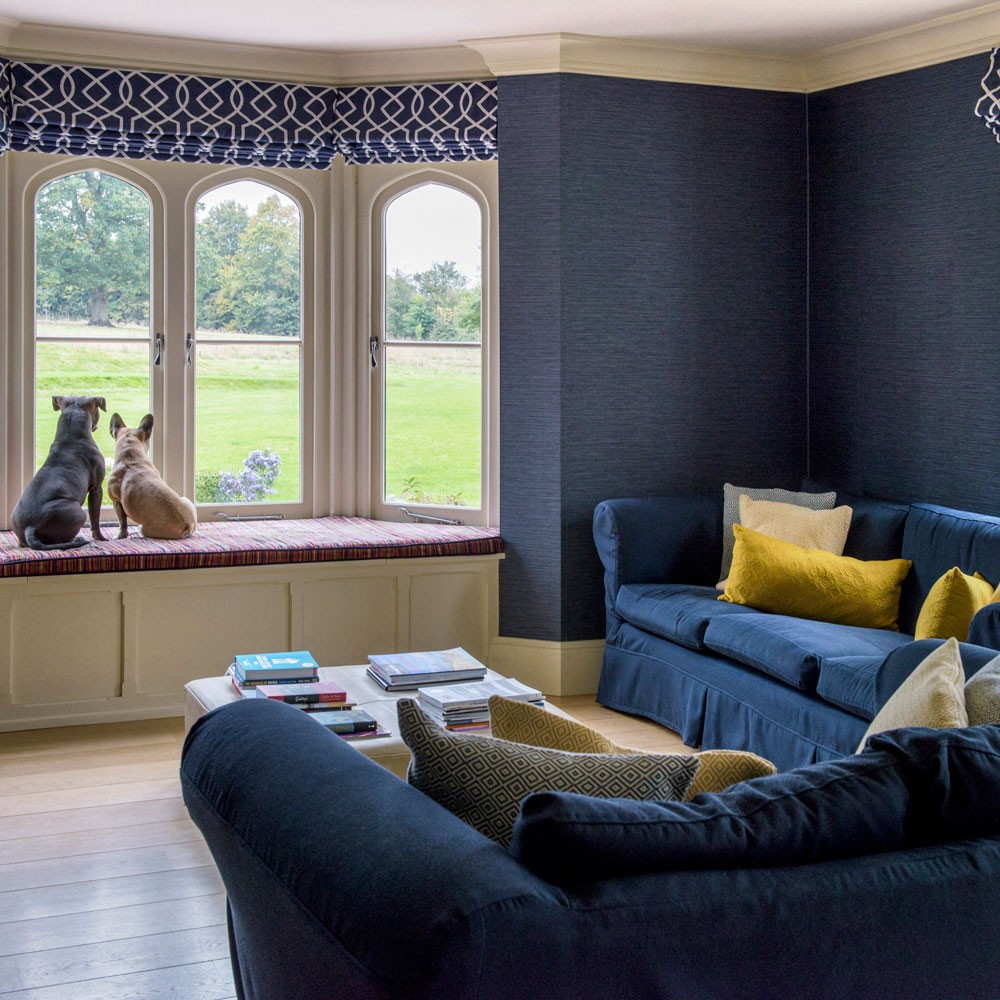
Bold blues are a favourite. ‘I keep coming back to deep blue – I find it a comforting shade. I’ve used it in the kitchen and in our living room, which is a grown-up, dog- and cat-free space,’ she says. In the snug, Jemima chose a wallpaper that complements the mouldings on the ceiling. ‘I’ve gone for a more classical feel with some quirky touches.’
Bathroom
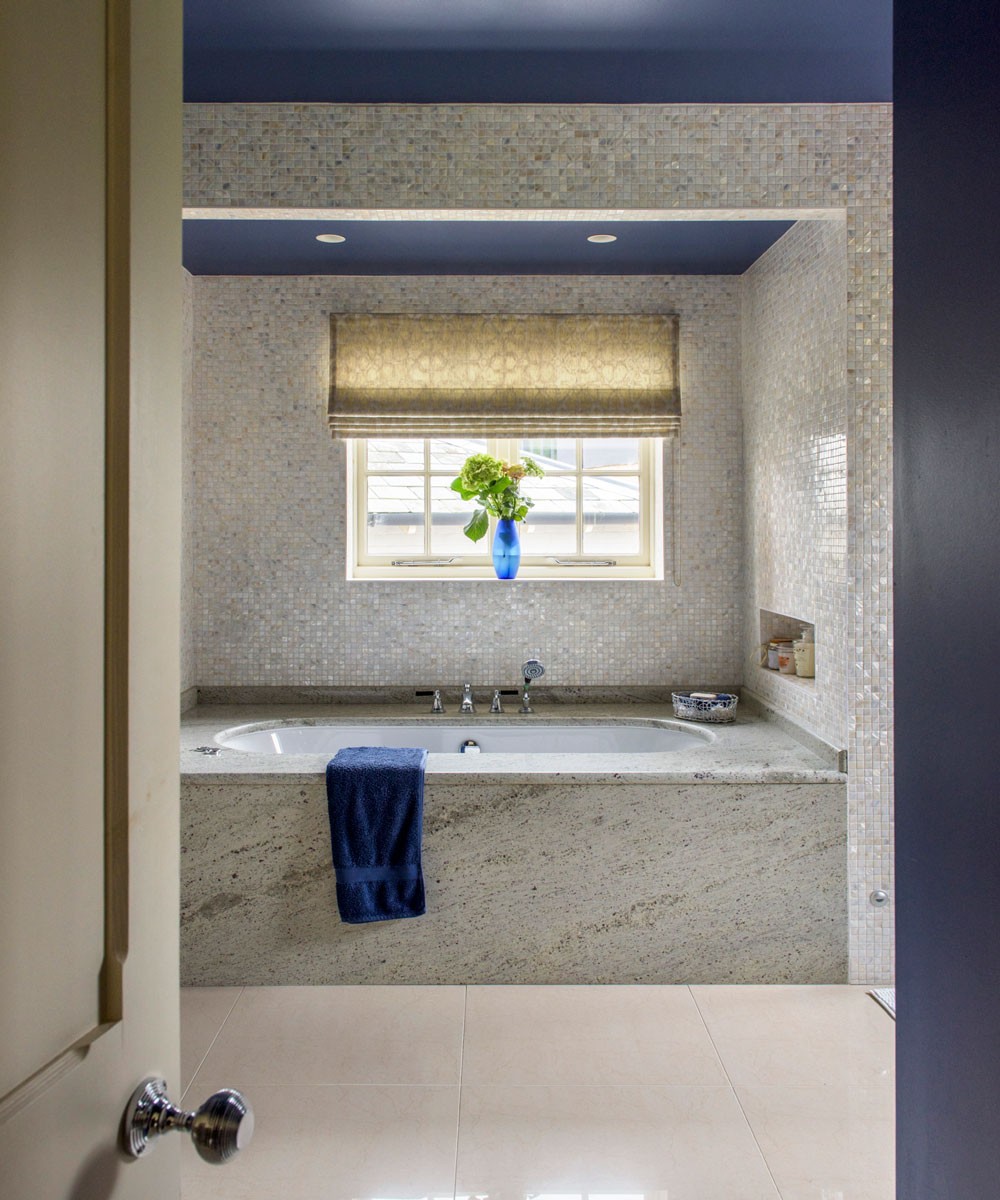
Beautiful gardens surround the property and complement its period style. ‘The landscaping took place after the building work was completed and it’s still a work in progress,’ she says. Like the garden, the restoration of the house has involved a lot of hard work, but Jemima feels it has been worth it. ‘Until you live in a place, it’s hard to get it 100% right. Although it’s a large house, we’ve created a warm and welcoming home that works really well for us.’