Take a tour around this bright and fun Victorian semi in south London
This house might be short on space, but it’s full of clever storage and style ideas that stop this hectic family home looking cluttered

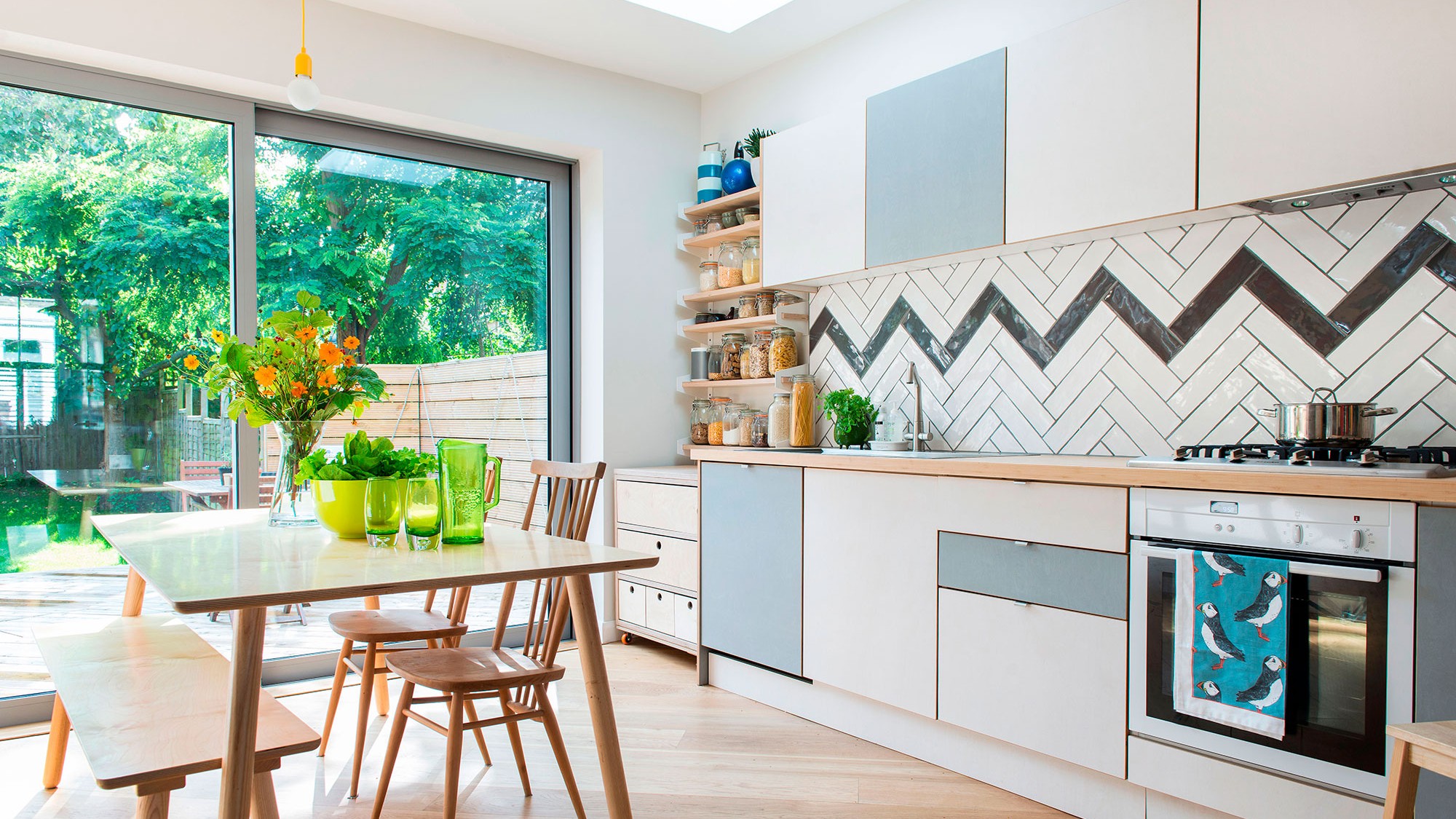
Back in 2000, the current owner of this house was actually renting it with friends and never dreamed it would later become her family home. ‘When the landlord decided to sell it, I persuaded my parents to buy it as an investment,’ she says. She left in 2003, but her parents carried on renting out the house until 2008, when the owner and her partner were ready to get on the property ladder.
‘By this time, the house was in a mess and Mum couldn’t really continue renting it out as it was,’ says the owner. ‘We always talked about the idea of doing up a Victorian house, so we moved in.’ The couple came up with the ingenious idea of splitting the house in two, vertically, and living in one half, while the owner's mum rented out the other.
It took three years to get planning permission, by which time they had their first child. During the wait, they got busy drawing up plans and enlisted Nimtim Architects to help fine-tune the couple’s ideas. The project involved extending into the loft, adding a rear extension and creating family bathrooms in each house. ‘We fitted new staircases and kitchens in both and ended up with two compact three-bedroom, three-storey family houses,’ says the owner.
The properties are mirror images of each other and, while they are small, they’re designed to be practical. ‘When we were living in the whole house, we didn’t use lots of the space,’ explains the owner. ‘The architect’s ideas really helped pull everything together.'
Exterior
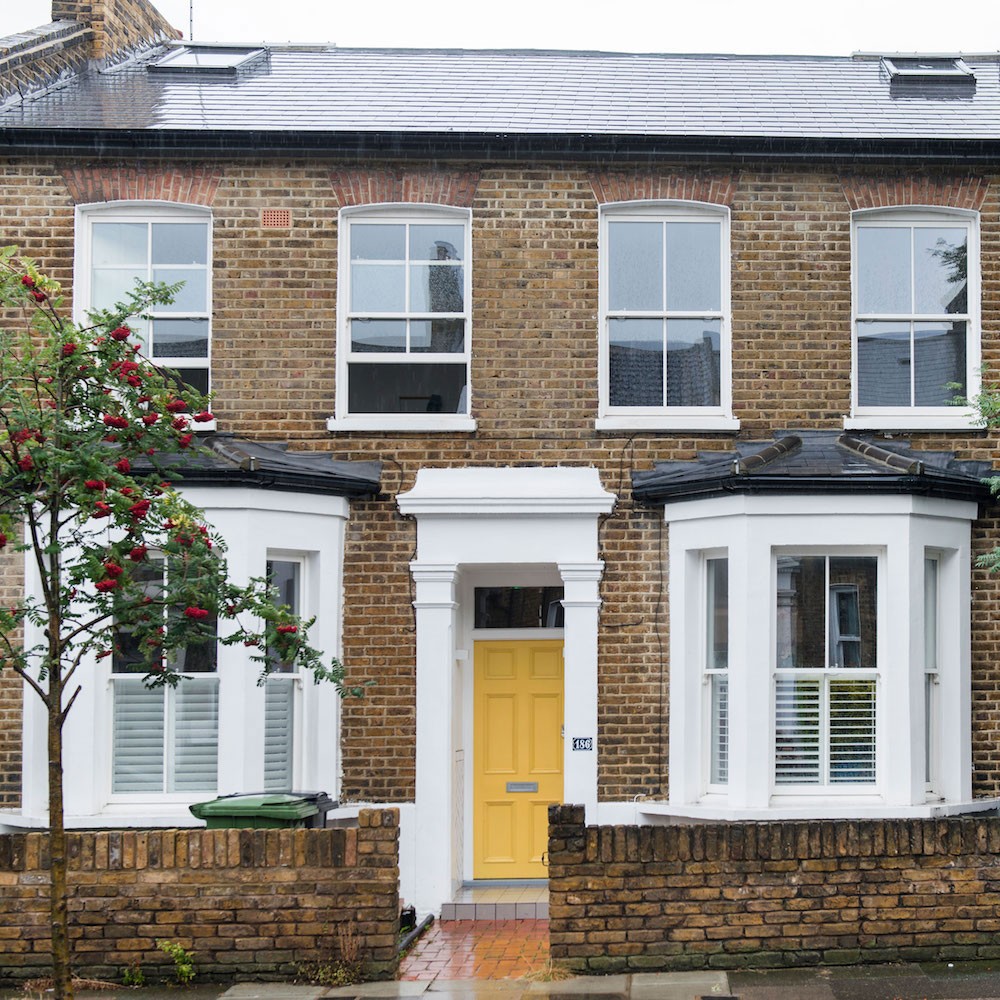
This Victorian house in southeast London has been split vertically into two mirror-image three-bedroom semis. The owner and her family live in one and her mother lives in the other.
Kitchen
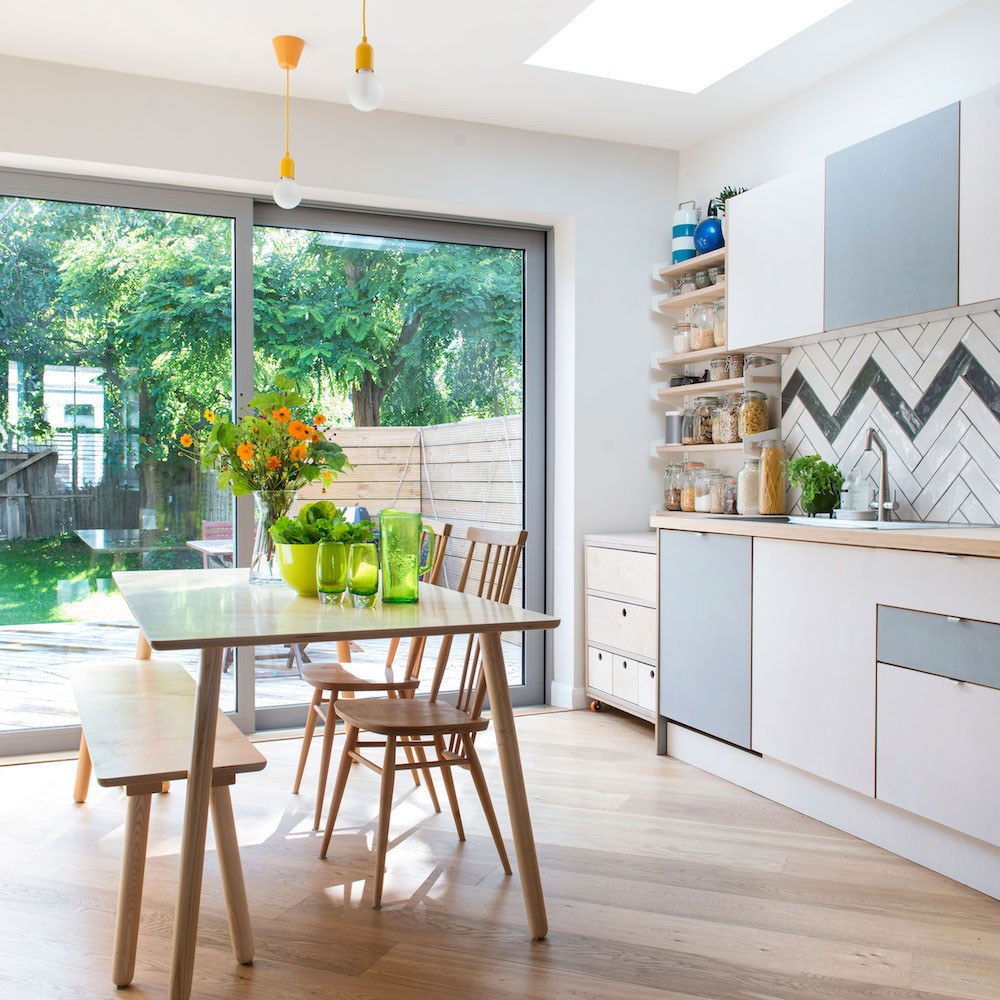
The Howdens kitchen has been customised using Koskisen Eco decor prefinished plywood. The dining table and bench was designed by the owner, who also restored the Ercol chairs sourced on ebay. ‘I love the white oiled engineered oak floorboards because when walking on it with bare feet it just feels warm and comfortable. It’s easy to clean, which is a big plus when you have two kids,’ says the owner.
Dining room
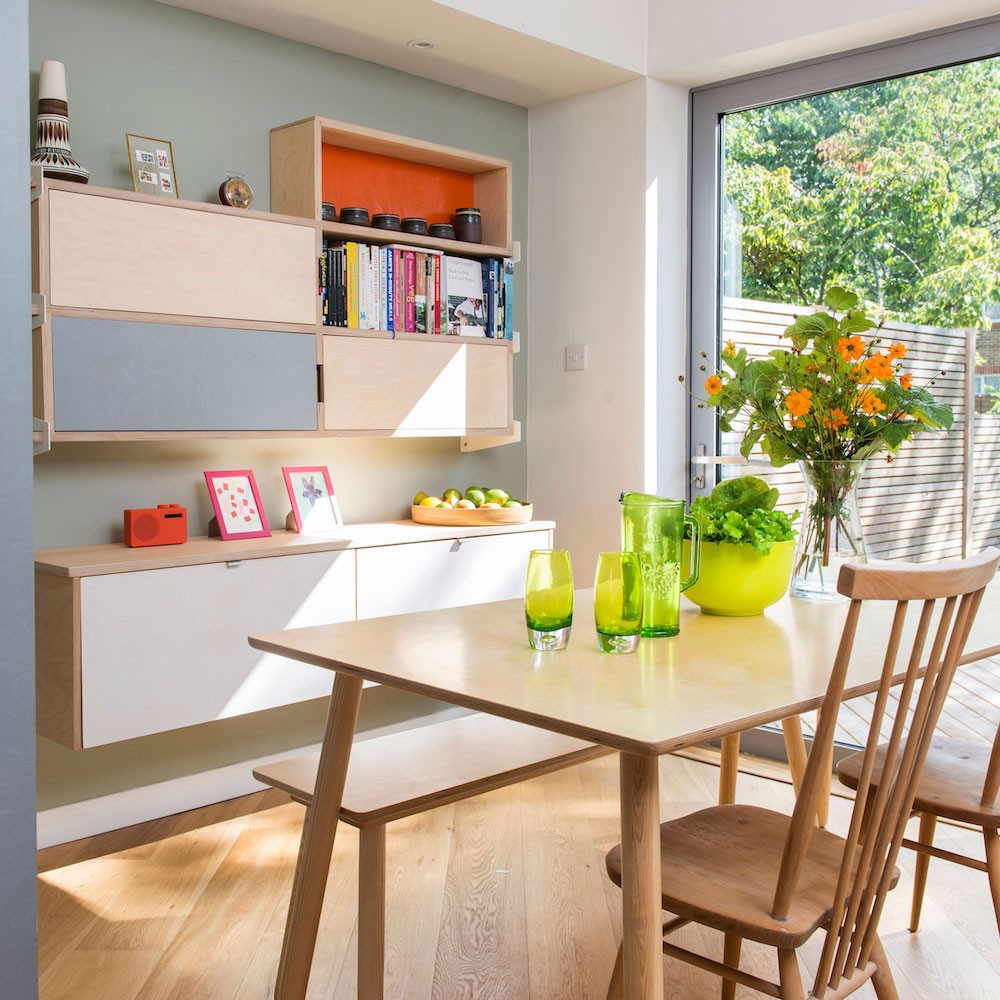
The couple used the same plywood as the kitchen to make box shelving and a wall-hung sideboard in the dining area. Orange contrasts with neutral whites and greys to keep the look contemporary but with plenty of interest. 'Going for the minimalist look means you need a serious amount of storage to keep everything out of sight!' says the owner.
Sign up to our newsletter for style inspiration, real homes, project and garden advice and shopping know-how
Living room

‘We’ve used neutral whites and greys throughout,’ says the owner, ‘but added yellow and orange accents to every space.' In some rooms the couple have used soft furnishings, such as the cushions and throws in the living room to add colour and textured layers. ‘Instead of installing curtains, I wanted shutters as I like the way they still let light into the house,’ the owner says. Plantation shutters on the bottom half of the window allow enough light in, while maintaining privacy.
‘We’ve also managed to source quite a few antique pieces,' she says. 'The glass top Astro G Plan coffee table works well even in a fairly contemporary space, adding warmth as well as character.’
Get the look
Buy now: Wilmot sofa, from £995, Habitat
Stairs
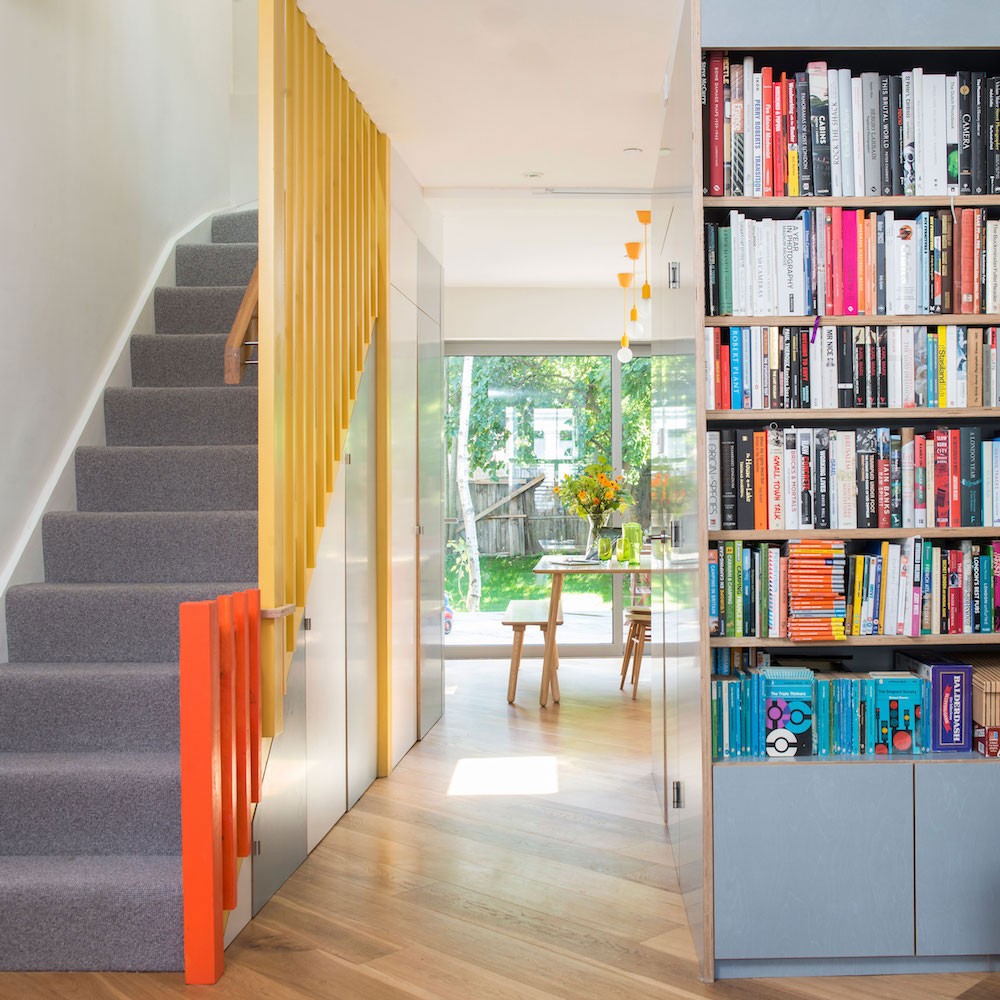
The hallway is a welcoming space bright space, which features an orange stairgate made by the owner and understairs drawers that are crucial in helping the family maintain the clutter-free minimalist look. When the couple put up new walls to create a cloakroom in the centre of the ground floor, they took the opportunity to build in floor-to-ceiling shelving and cupboard space.
‘As this was one house originally, we’ve had to maximise the space, and while initially we considered a completely openplan ground floor, we decided instead to create a distinct division between the kitchen area, which has allowed us to install bespoke storage space. We wanted a downstairs WC too, so that guests would not need to traipse upstairs,' the owner says.
Bedroom
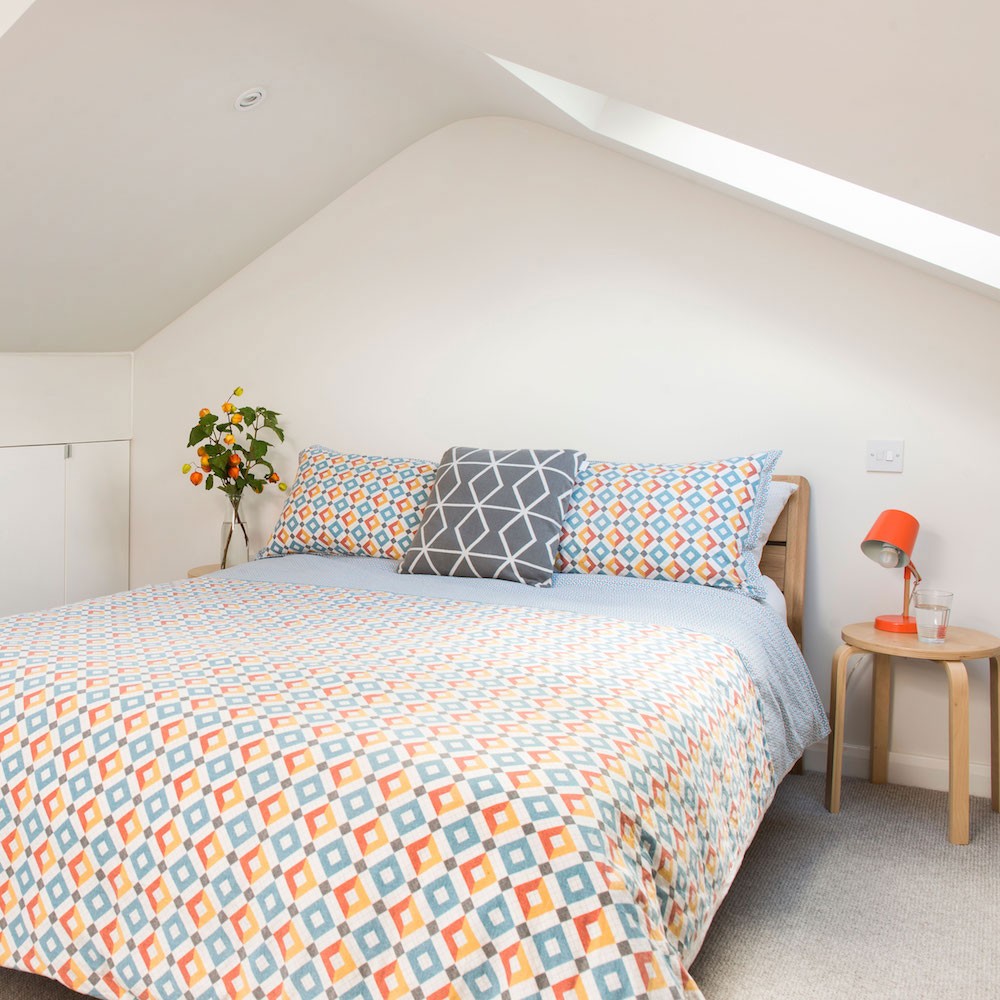
The couple's bedroom is up in the loft space and features built-in eaves storage, which helps maximise the use of space enabling them to comfortably fit in a king size bed. ‘Our loft bedroom is minimalist,’ says the owner. ‘But it’s far from dull because we’ve used bold colours and patterns to lift the mood.’
Get the look
Buy now: Radius king-size bed, £795, Habitat
Buy now: Frosta stool, £9, Ikea
Bathroom
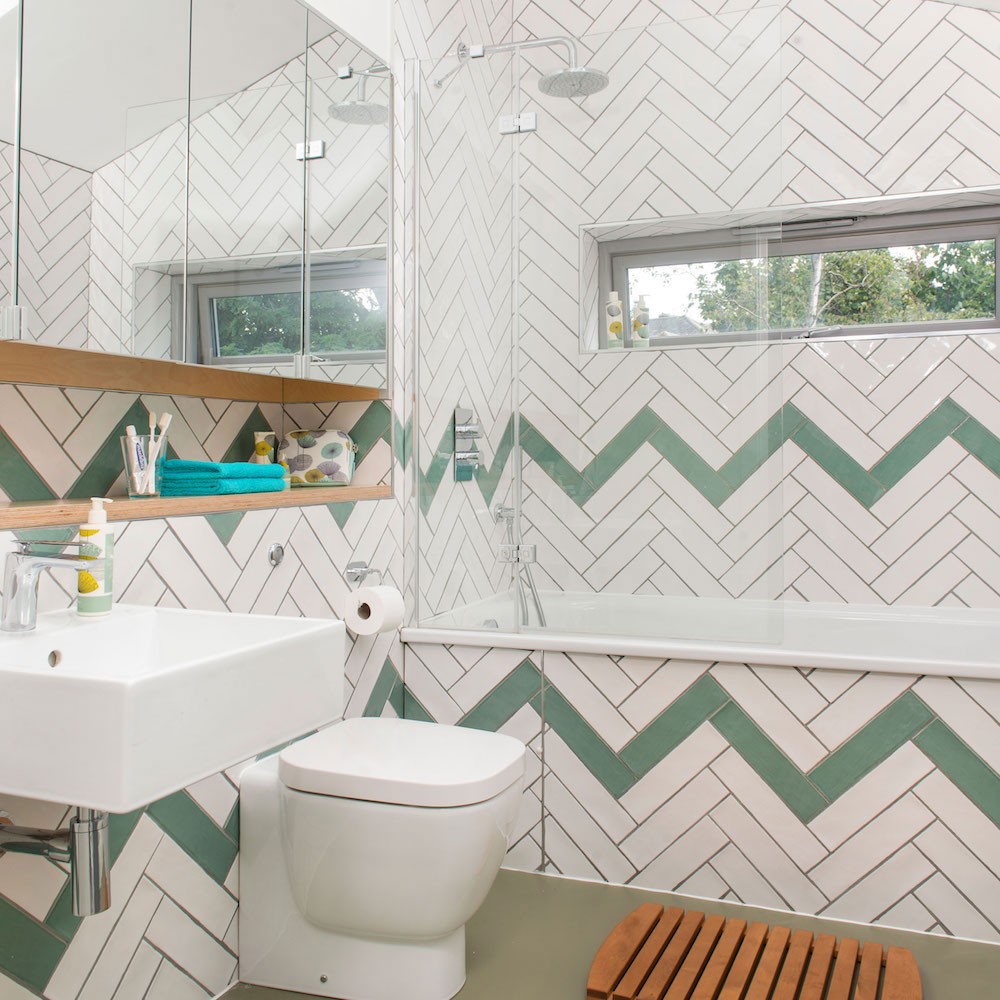
[Image here]
Small rooms can take pattern, as this bathroom proves, with chevron tiled walls offset with plain flooring and simple sanitaryware. Keeping colour to a minimum stops the scheme looking too busy. The bathroom floor is a sage green Marmoleum – a natural linoleum material, which was straightforward to lay and is low maintenance, too. The material is soft underfoot, which is ideal for a growing family.
‘When we first moved in and lived in the one big house, it was just the two of us and didn’t use 40% of the rooms,' says the owner. 'We’ve lived in the new space for a year now, and while it’s smaller and still a work in progress, it does work really well for us.'

Heather Young has been Ideal Home’s Editor since late 2020, and Editor-In-Chief since 2023. She is an interiors journalist and editor who’s been working for some of the UK’s leading interiors magazines for over 20 years, both in-house and as a freelancer.