Have a wander around this calm, light-filled home in Derbyshire
The owners created a cosy home using a palette of natural whites, greys and soft minks, with the odd bold pop of colour
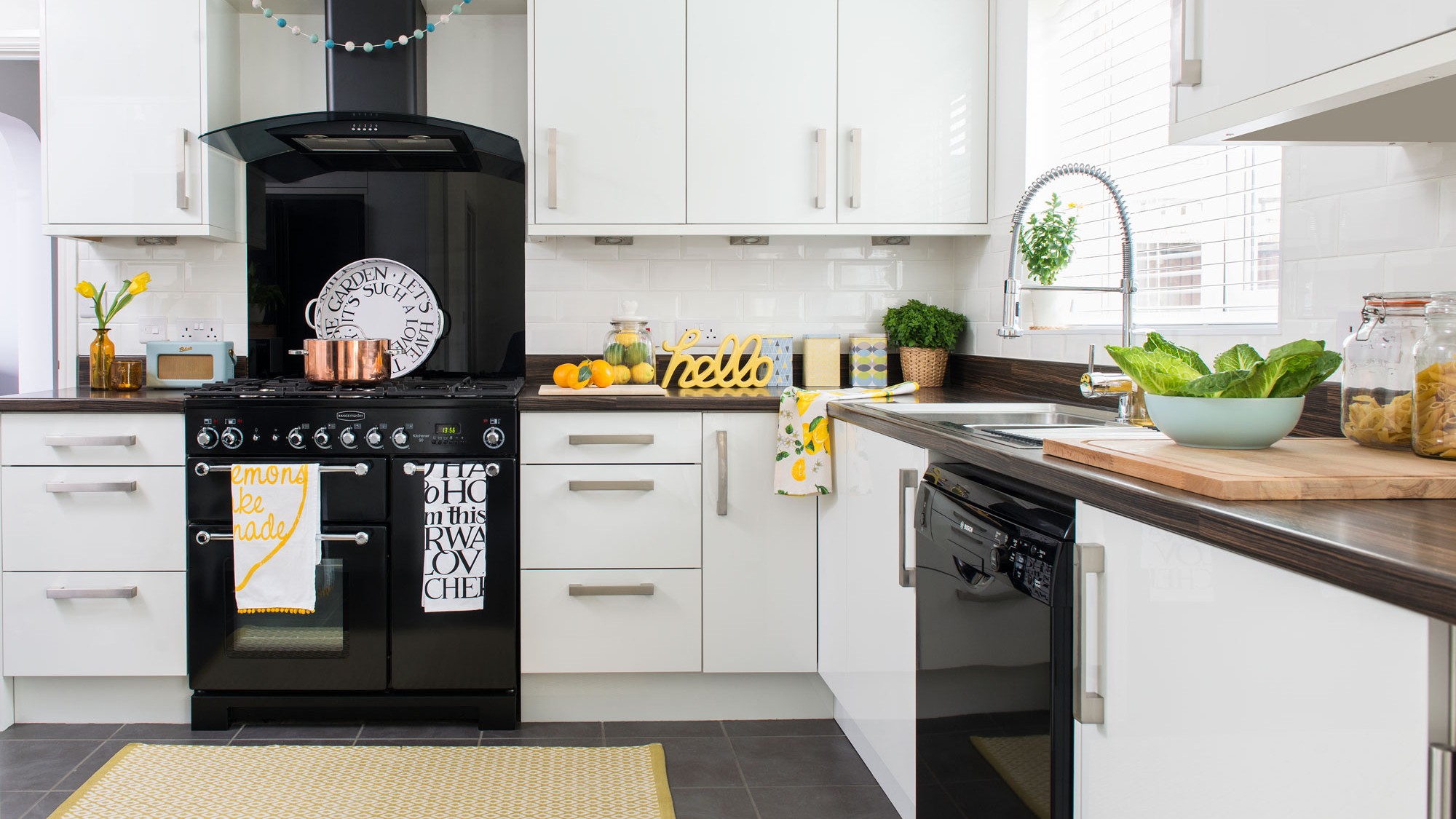
'My husband and I were really excited at the prospect of buying our first home together, but we didn’t want a massive project,’ says the owner. ‘We are both originally from Liverpool but my husband was offered a job in Derby after finishing his degree, and after 18 months of renting in the city, we decided it was time to buy our own home.'
Related: Step inside this three-bedroomed semi-detached Twenties house in Birmingham
Exterior
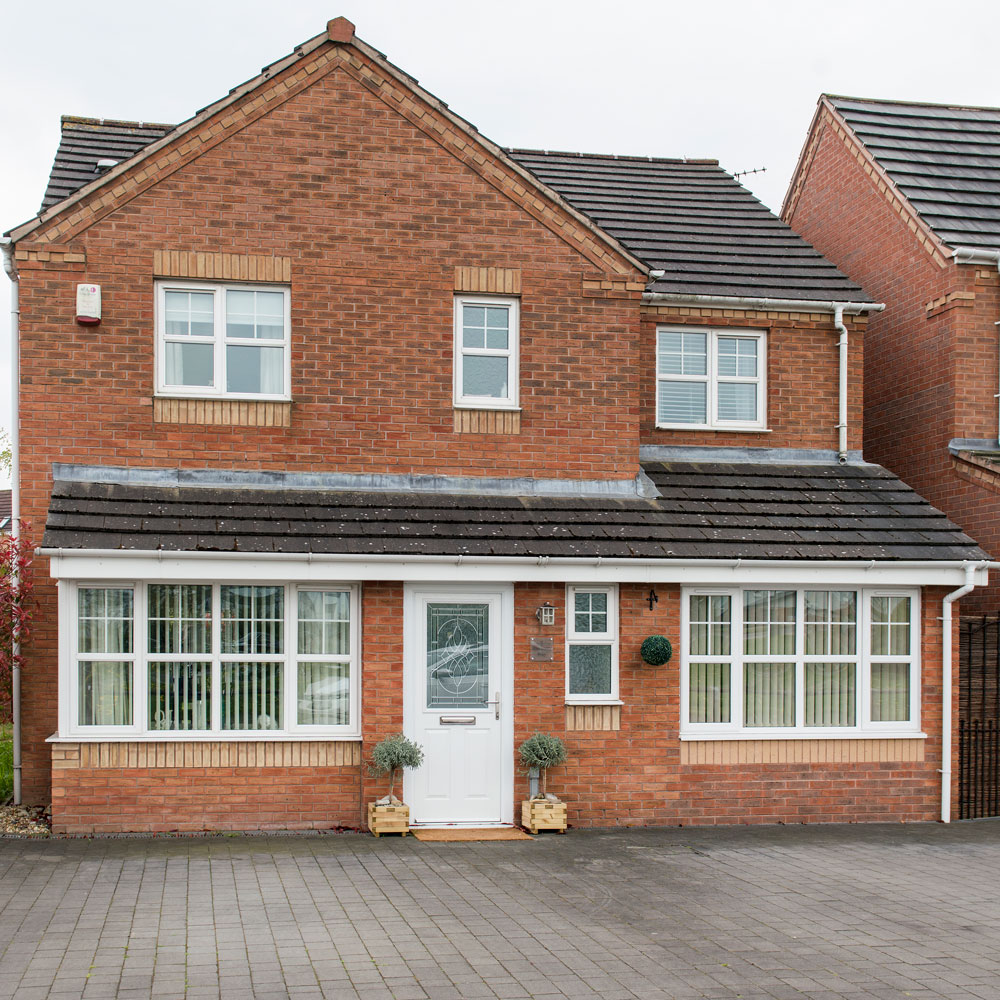
'After looking around at what was available in our price range, we bought an 11-year-old new build with potential. The house was originally a show home for the new estate and had some great extra features, such as a wide landing and bigger rooms. We also liked the kitchen at the back of the house with space for a breakfast table, and the formal dining area with doors leading out to the garden. However, although the property was relatively spacious, the dark colours used throughout the house made it seem small and poky. I wanted to fill the house with light and create a calm space for us to enjoy together. Luckily, we had a month left on our rental after we completed, so we decided get most of the decorating done while the house was empty.'
Living room
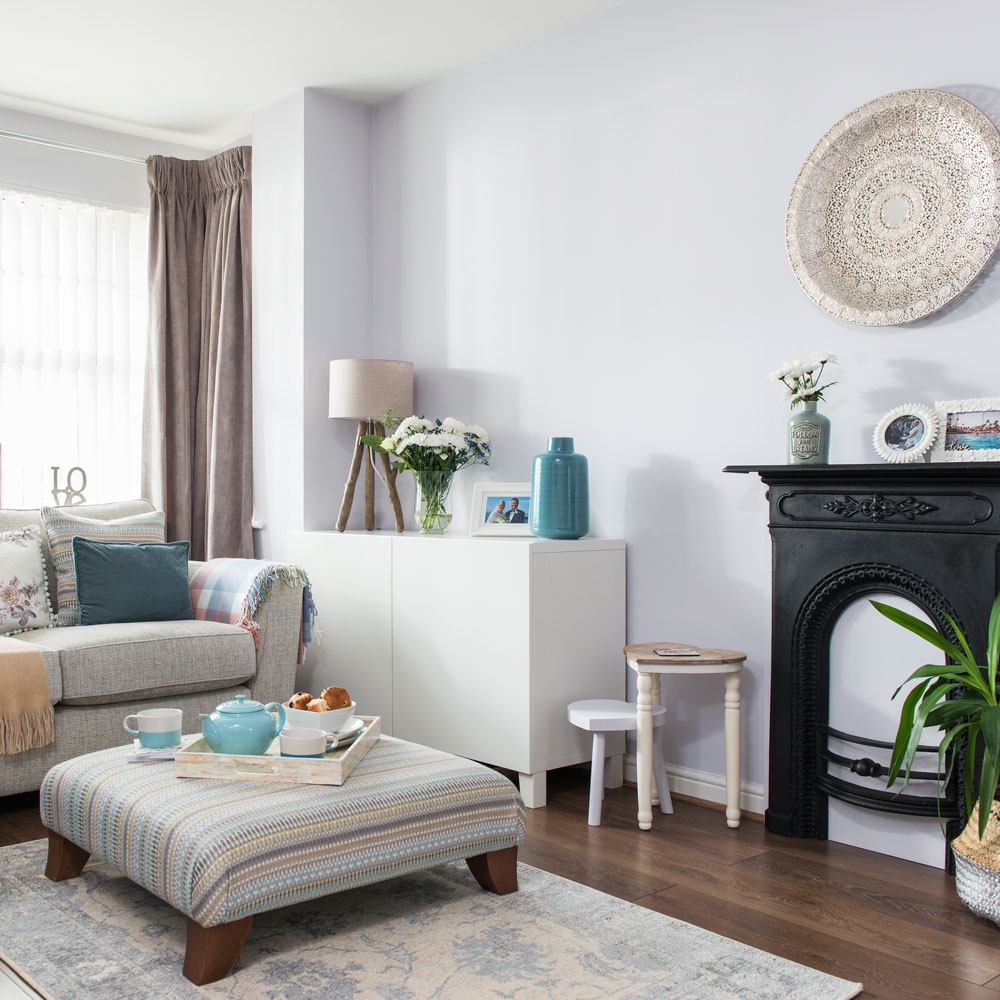
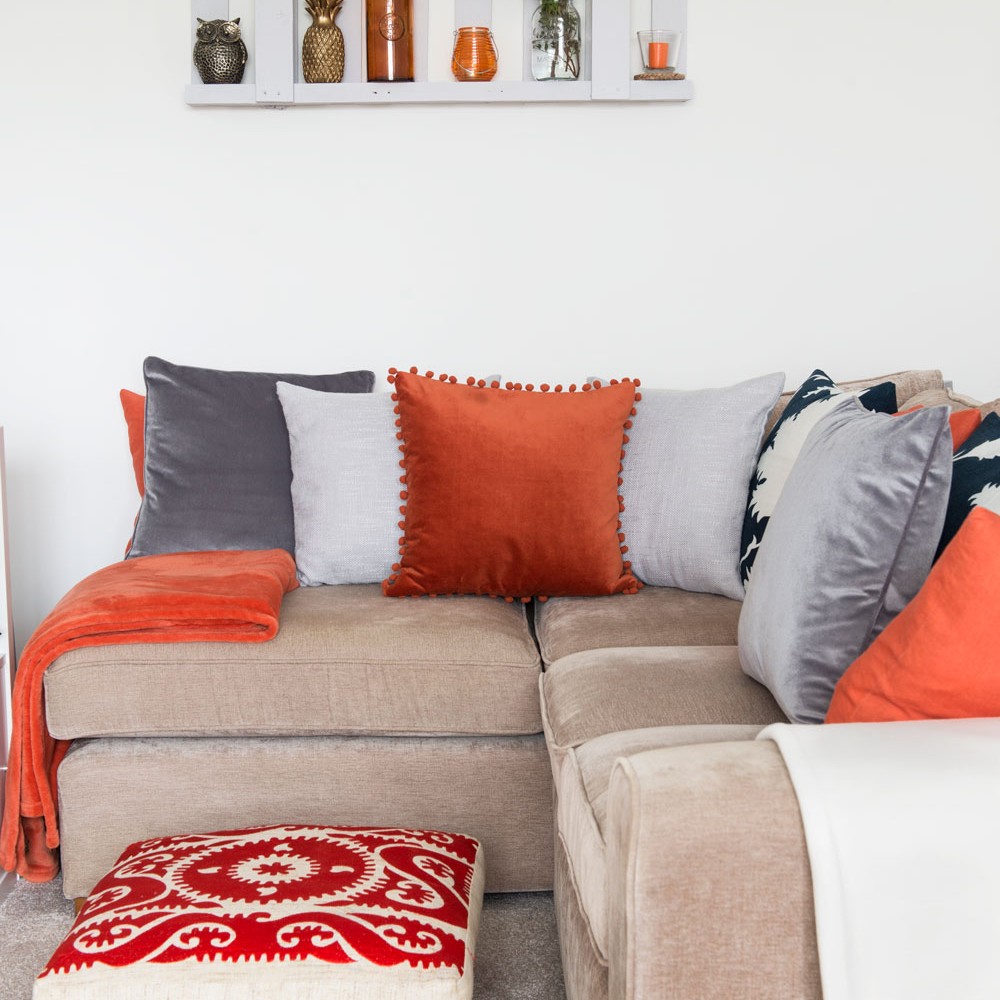
'Removing all the dark, shiny grey paint was a priority, but it was a massive job, involving many late nights for my husband and my dad. We kept the original kitchen, but re-tiled the room with classic subway tiles and added black appliances to give the room a stylish, grown-up feel. We also replaced all the black carpets with soft mink ones. Using these light colours and adding lots of mirrors gave the house an airy feel and made it look a lot larger.'
The owners favourite upcycled project has to be the pallet shelves on the wall in the snug. 'A local business was offering pallets for free and I’d seen a similar idea using crates as shelving on Pinterest, so I chose the smallest one, sanded it down and painted it with French Grey chalk paint. I love the quirky, industrial look it adds to the room.'
Hallway
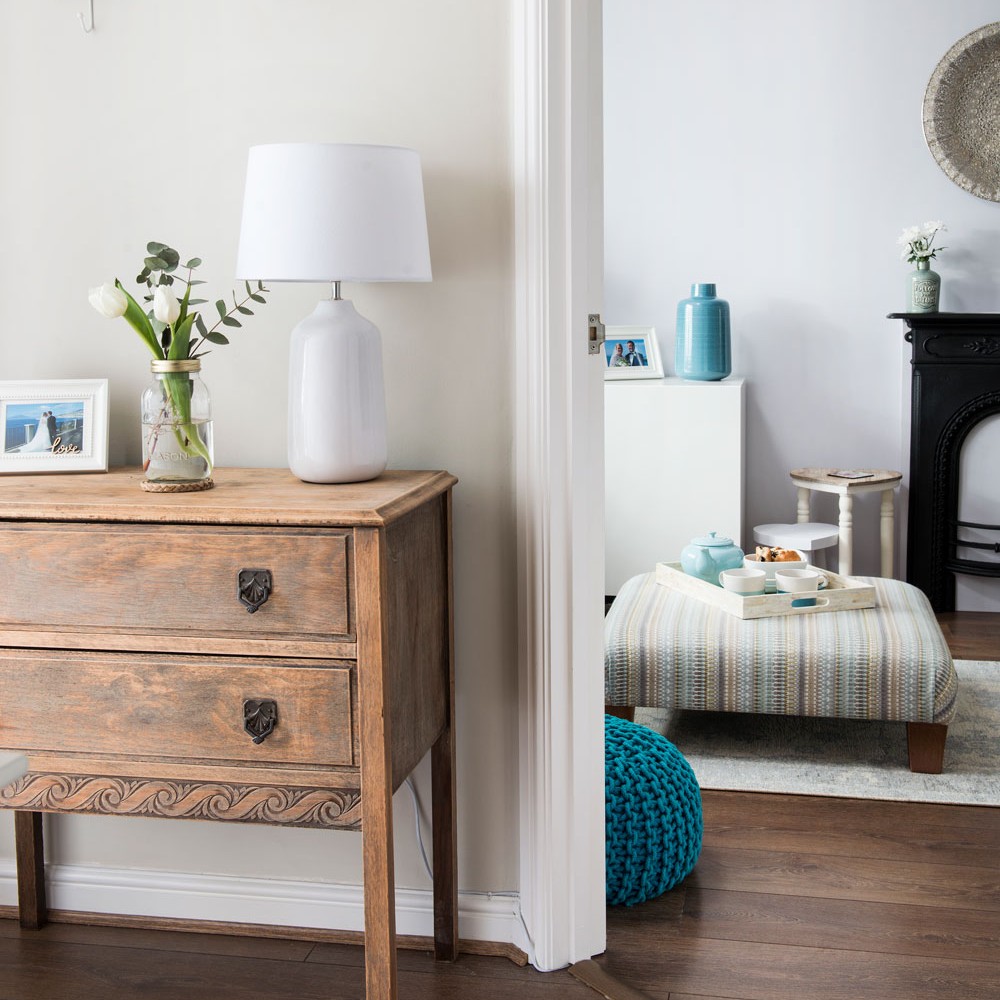
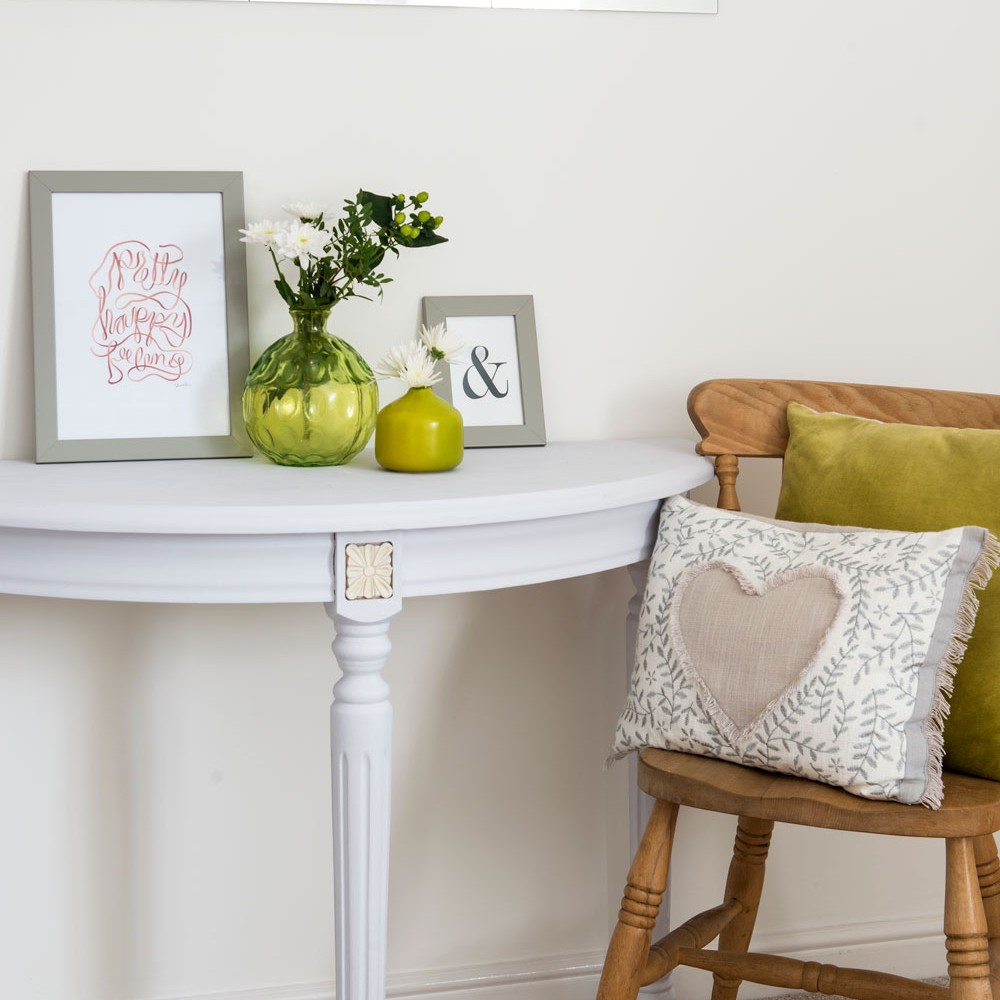
'I’m not generally too adventurous with wall colours, so we mainly opted for white and mocha walls with some French grey. We then added pops of colour using accessories and bedding, which
can be easily updated.'
Kitchen
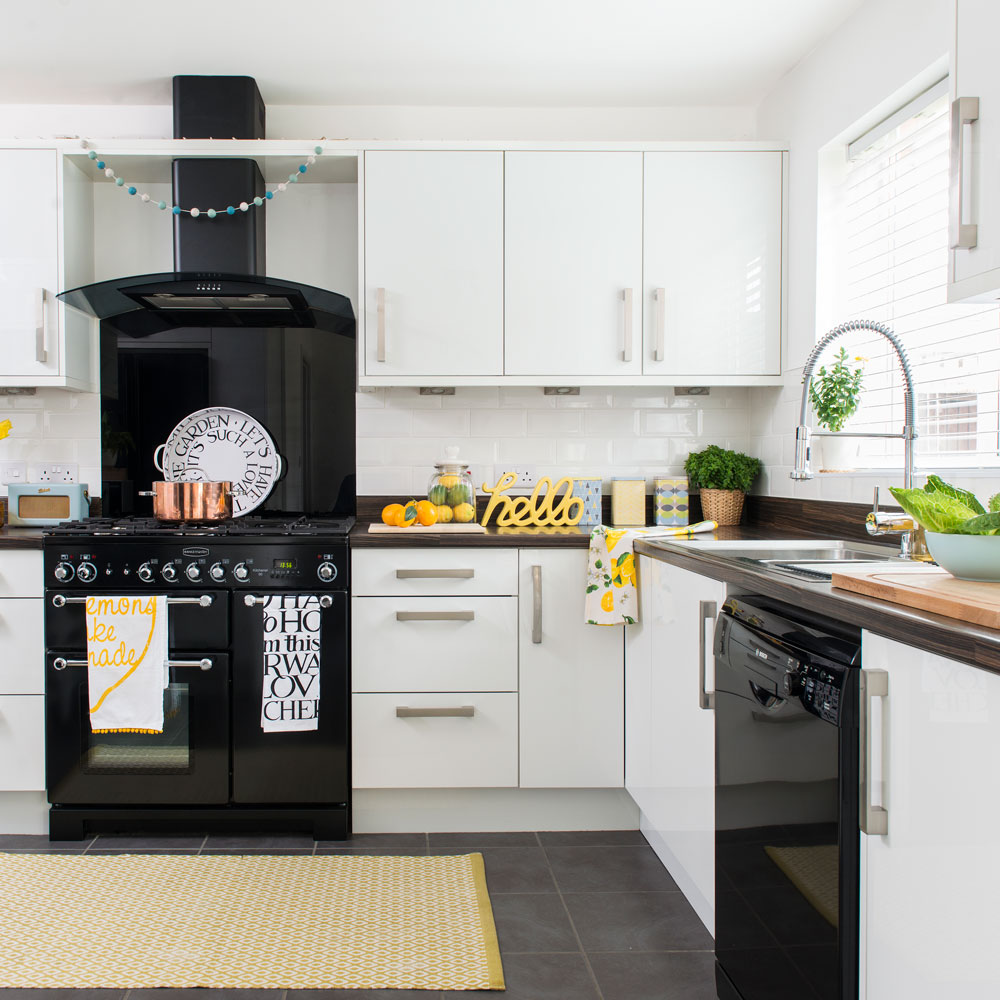
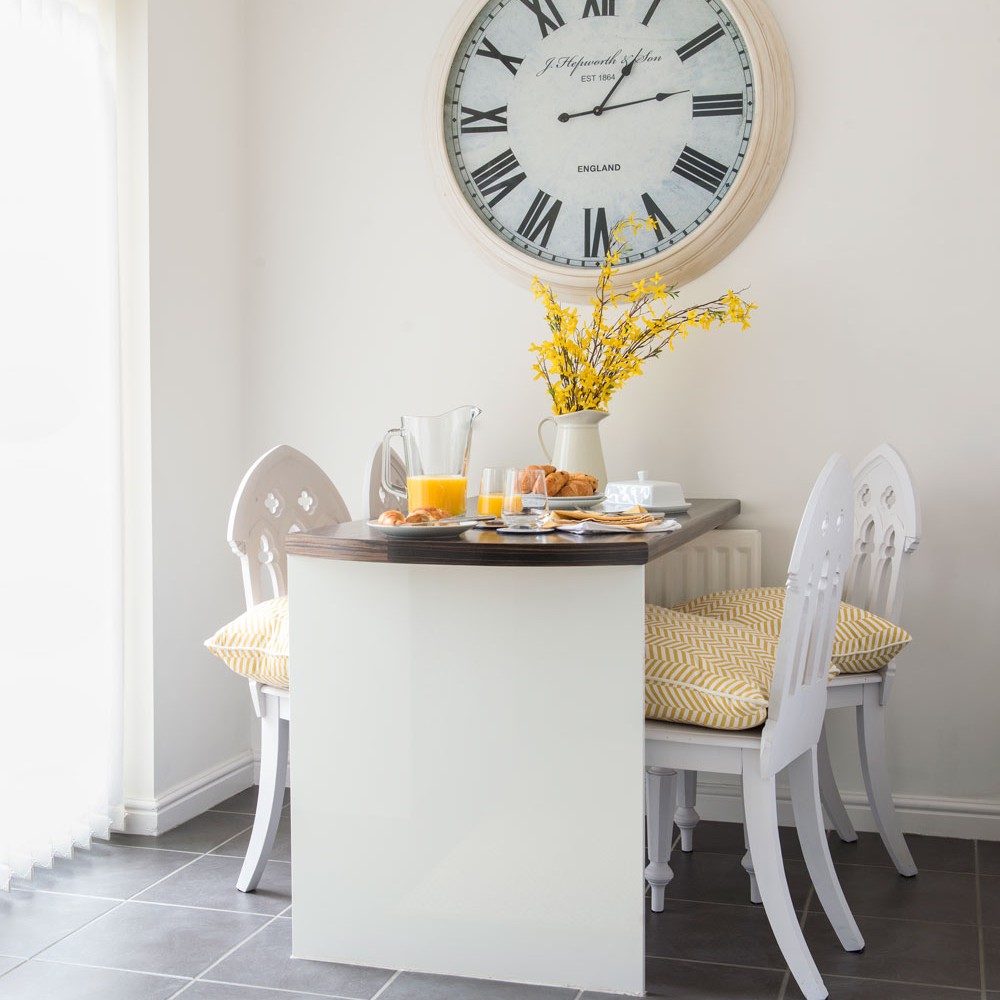
'Once the decorating was finished it finally felt like the fun could start. My first experiment was to hang a wall of frames on the staircase. I wanted to add black to the mocha walls and I think this really complements the space. I collected memories from holidays, family pictures and inspiring quotes to motivate us. This encouraged me to experiment further throughout the house, and I chose some strong orange accessories for the play room. We wanted this room to be different from the living room, which is styled with teal accessories, and I’d seen lots of orange on Pinterest.'
Sign up to our newsletter for style inspiration, real homes, project and garden advice and shopping know-how
Get the look
Buy now: Clock, £120, Next
Dining room
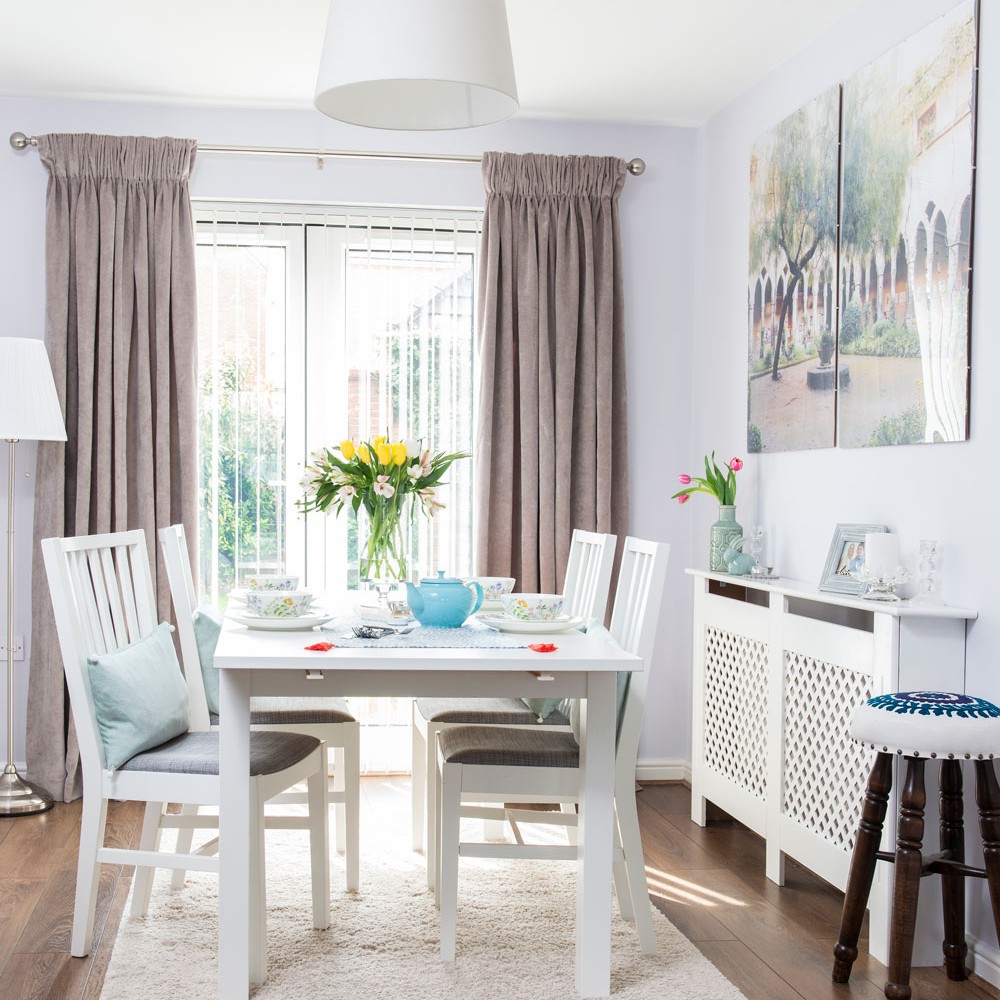
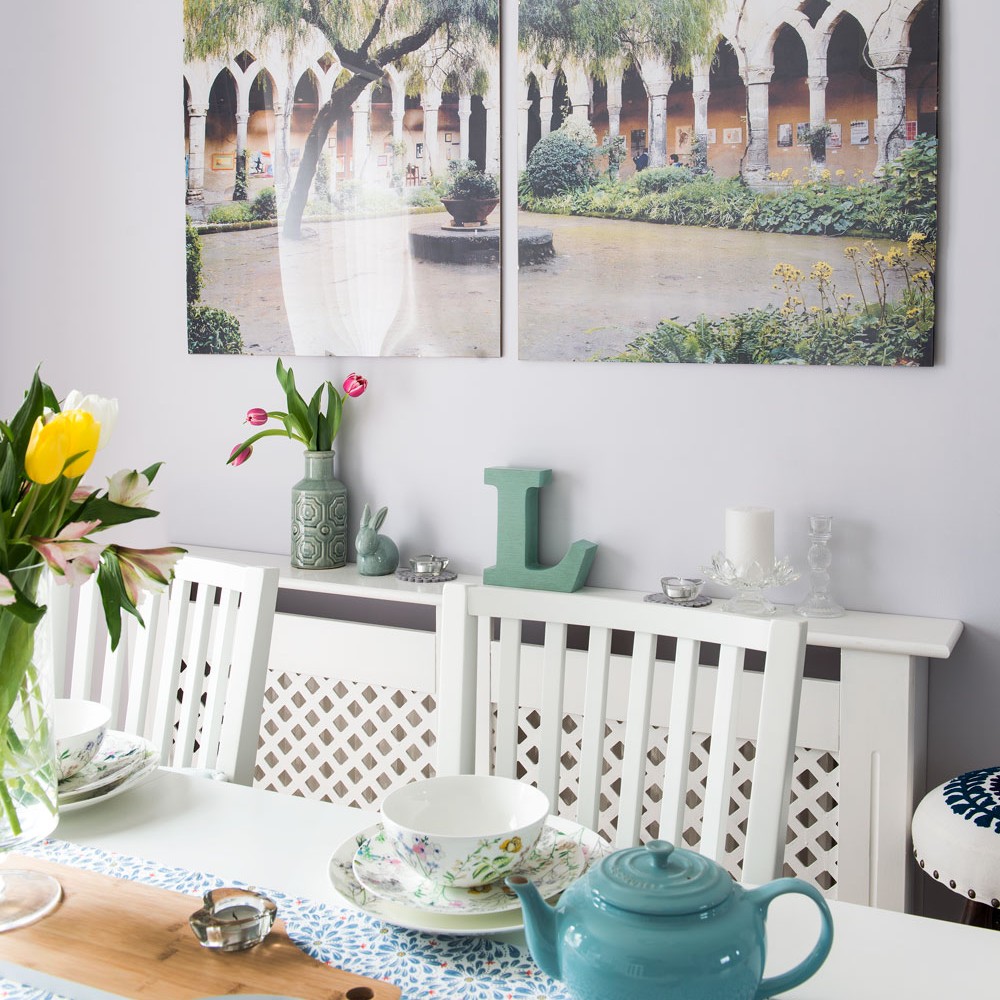
'As this is the first home we’ve owned, I constantly had an eye on the budget, but I love shopping around for bargains. I write a blog, where I show what can be achieved by upcycling secondhand furniture. This means I do a lot of research into products so I had loads of ideas at my fingertips. I also love looking through magazines and have lots of Pinterest boards, which helped me to bring all my ideas together.'
Get the look
Buy now: Ekedalen extendable table, £170, Ikea
Staircase
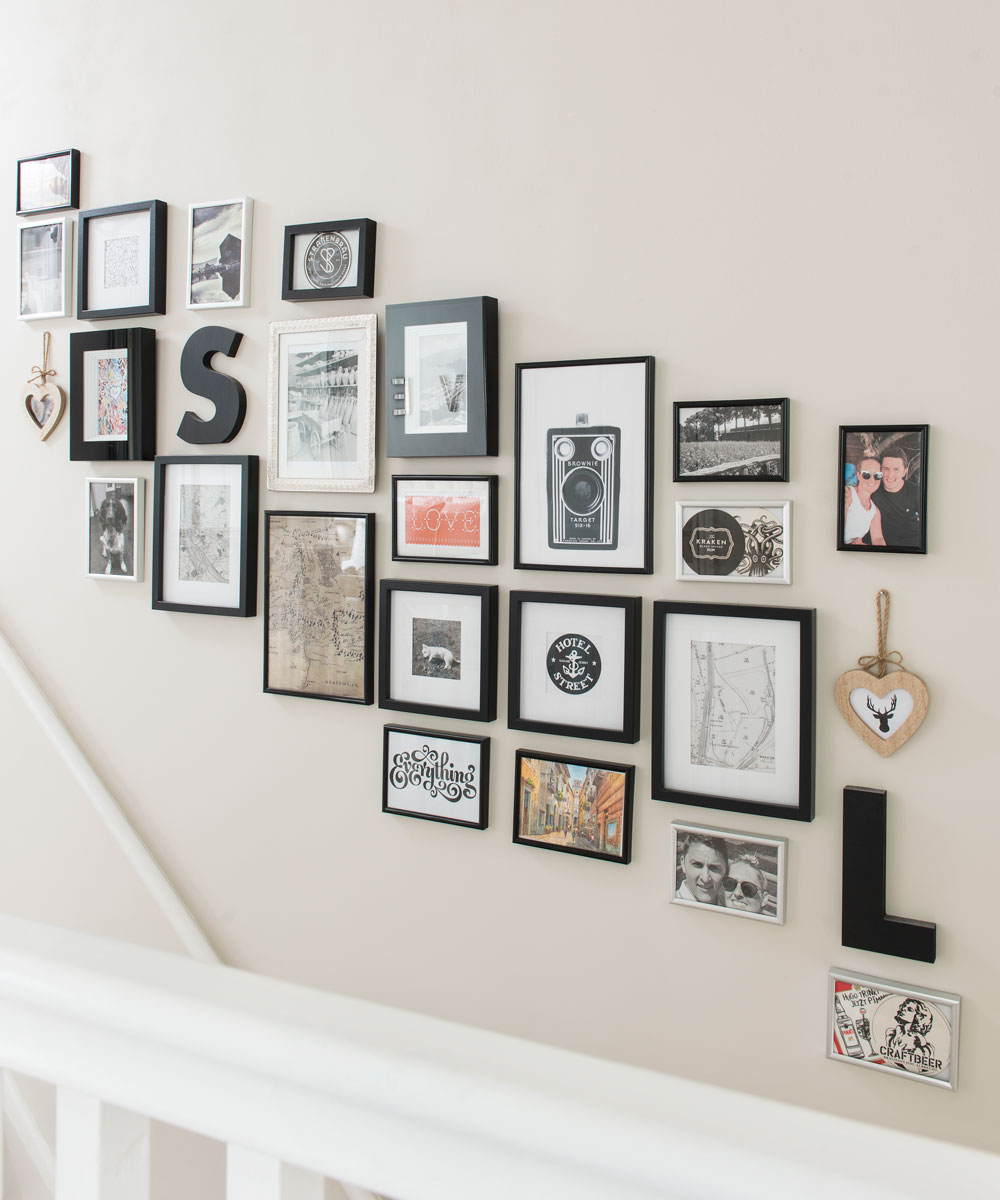
'Although we had a few bumps along the way, such as the boiler breaking and the en suite leaking, I think we have been very lucky with our first house. I now love to show off my home on my Instagram feed, and the positive feedback has been amazing.'
Related: Look inside this terraced house in Southwest London
Bedrooms
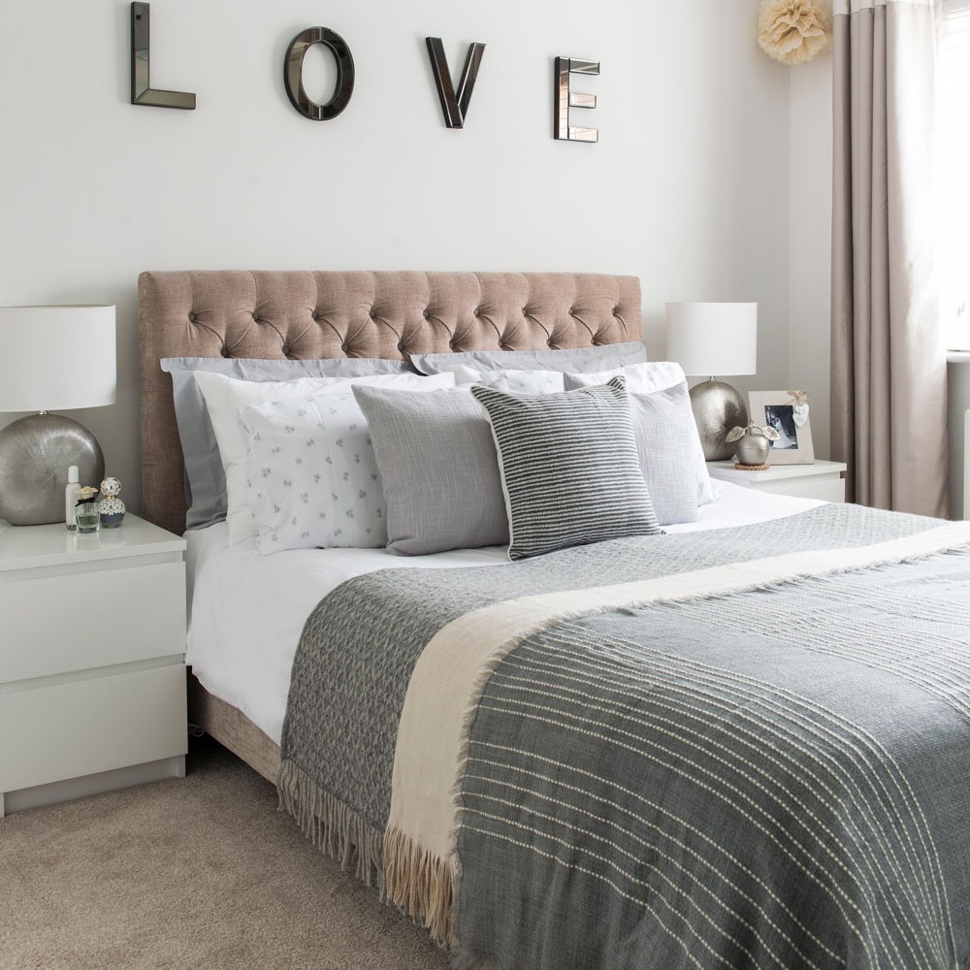
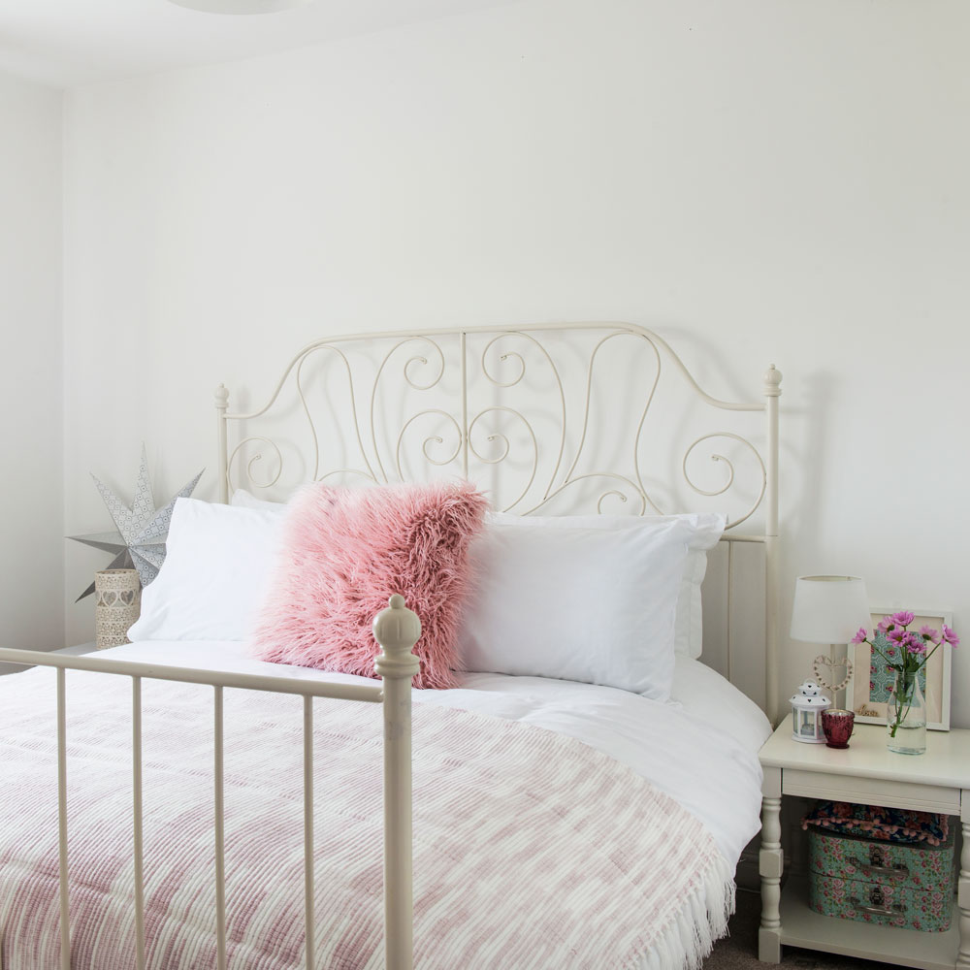
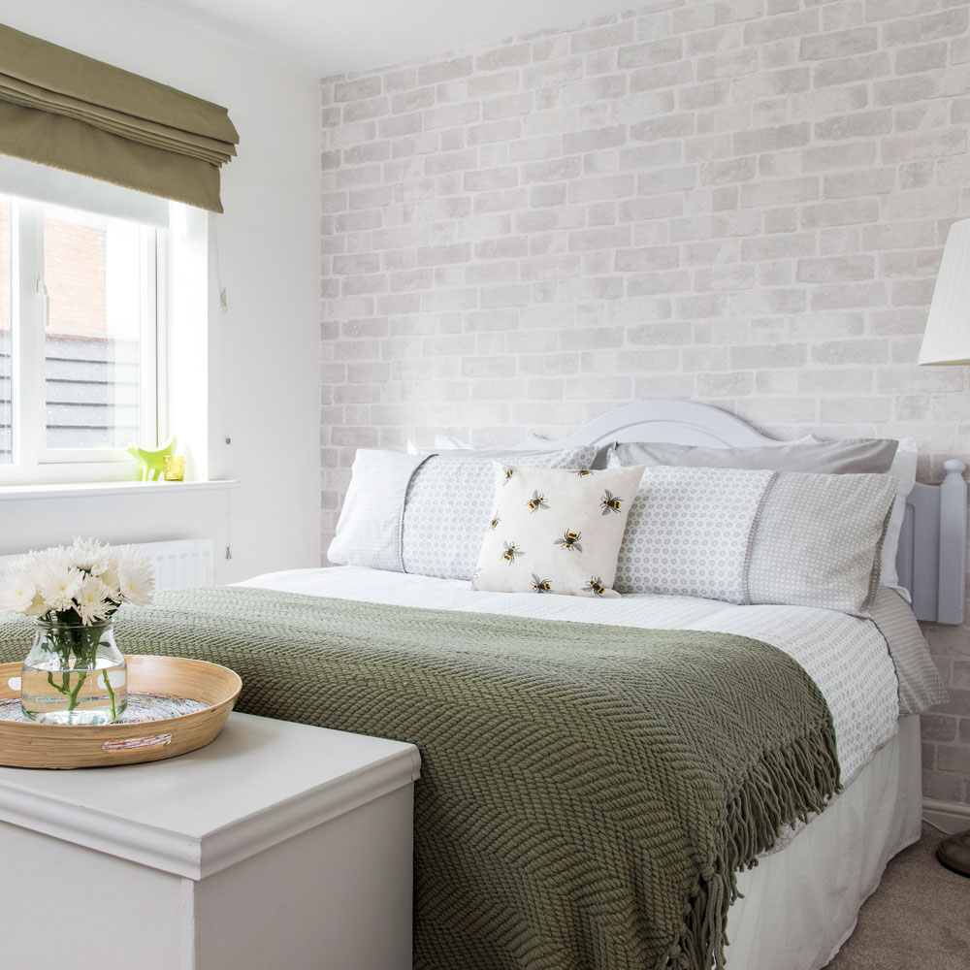
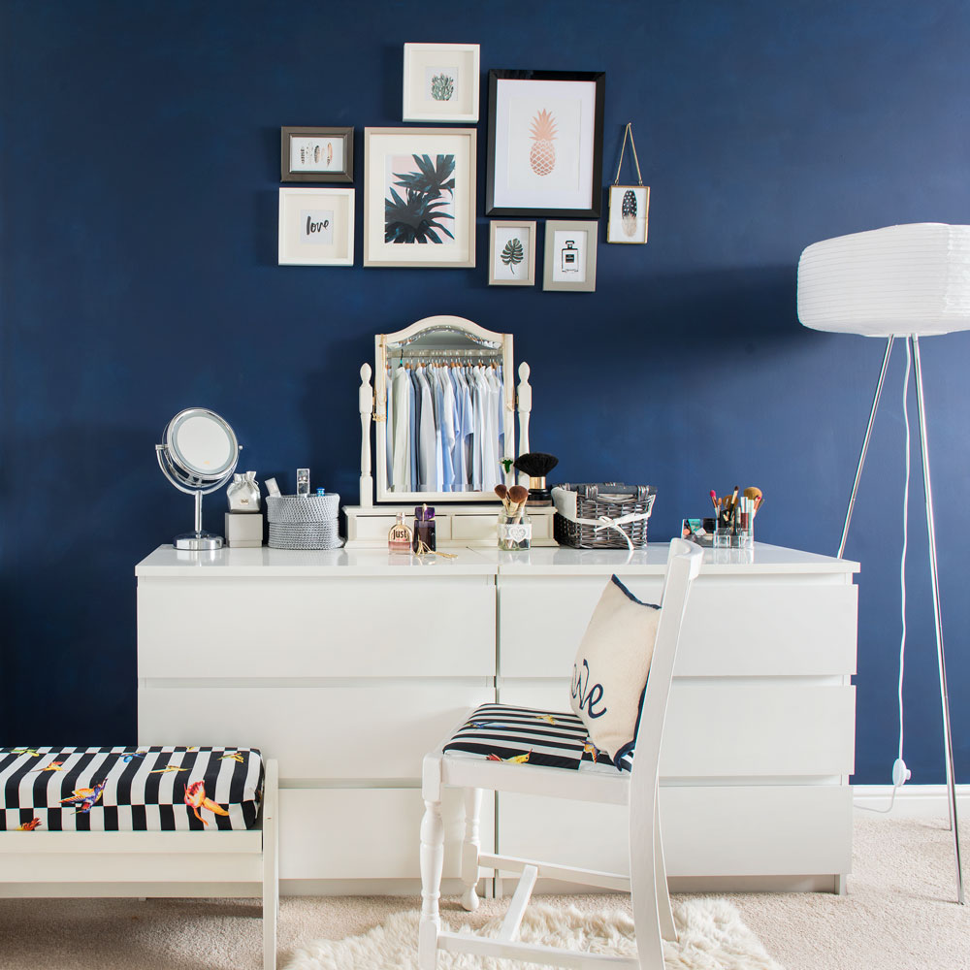
When it came to the dressing room, the owner decided to try something different. 'I kept seeing this deep blue colour on Pinterest and I just decided to go for it. I love the bold look it creates and, by adding white furniture, I have created quite a glamorous space.' In the master bedroom, letter art is a simple and effective way of adding interest to a large wall, while a brick-effect wallpaper really takes hold in the guest bedroom.
Get the look
Buy now: Malm chest of 6 drawers, £80, Ikea
Bathroom
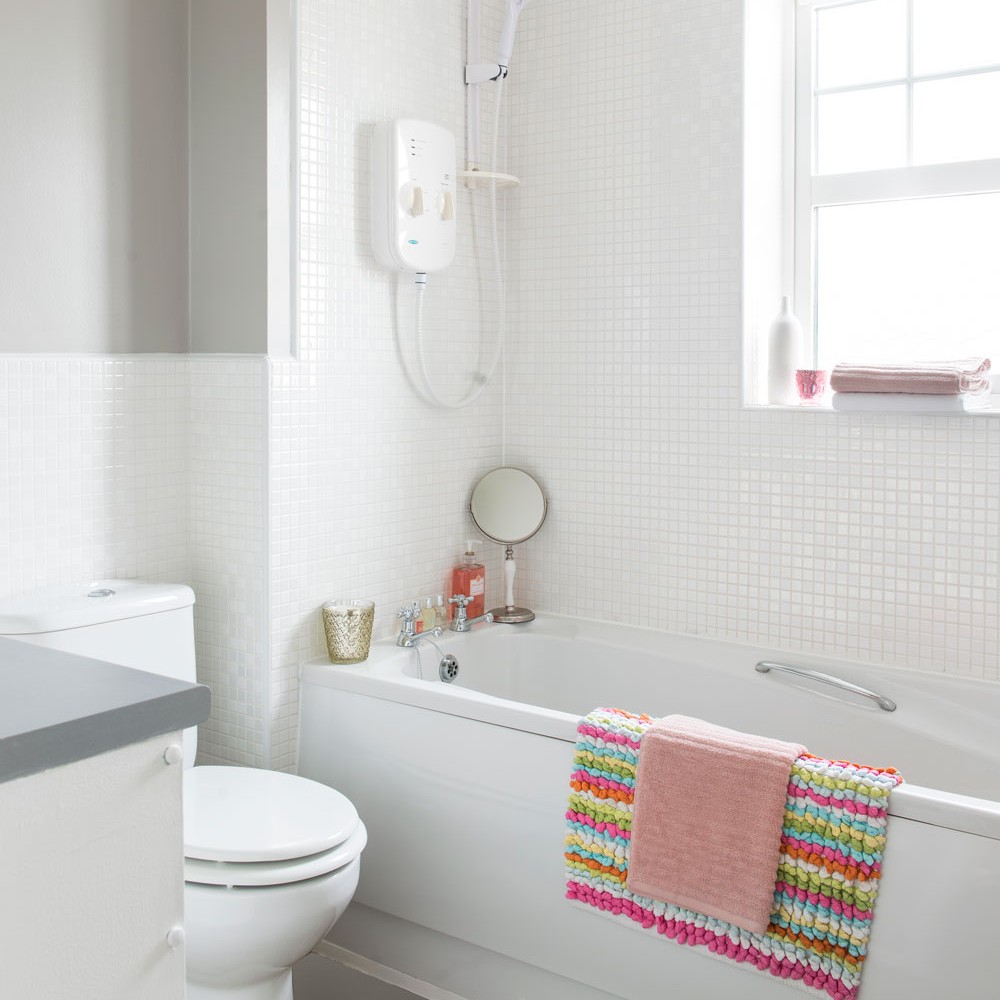
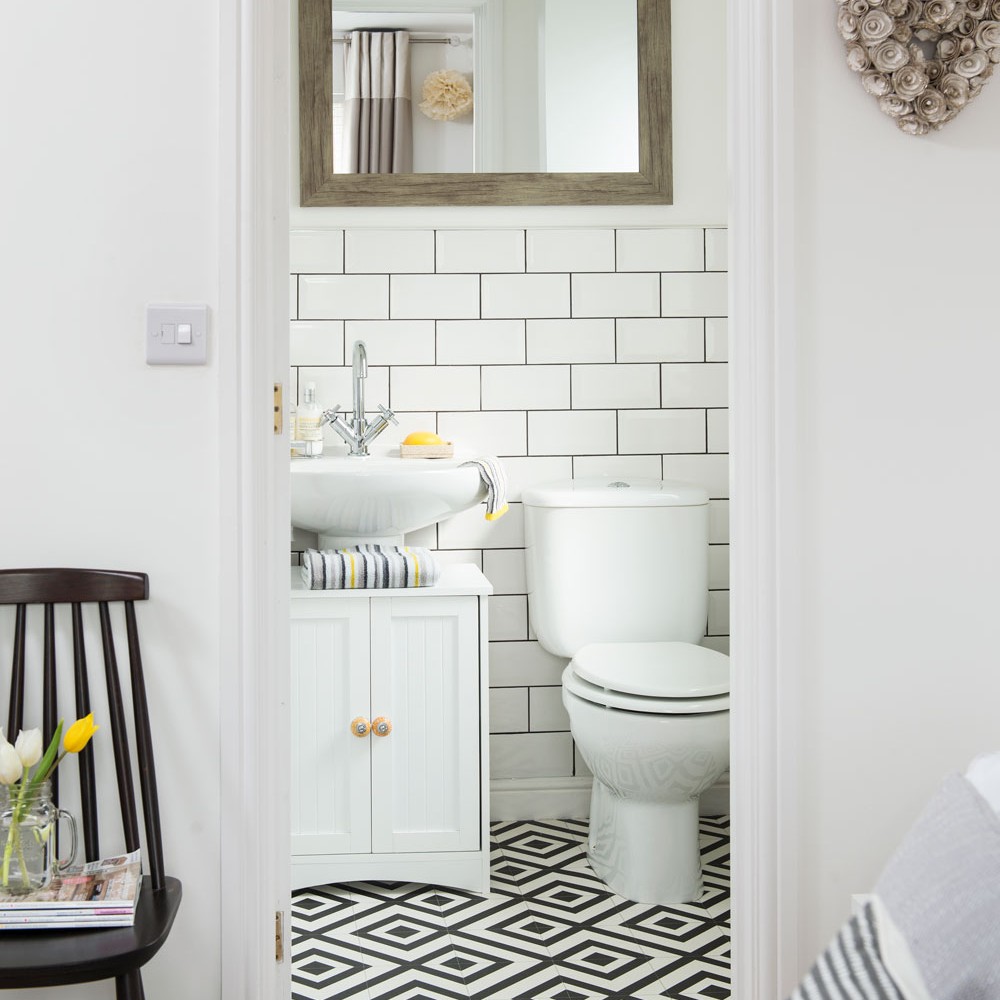
'I’m slowly ticking off things that I would like to add to the house and, although I know this will never be totally finished, creating a warm, sociable space that relatives and friends love to come to is the best result!'
Get the look
Buy now: Vinyl flooring, Carpetright
This house originally featured in Style at Home, February 2018
Jennifer is the Deputy Editor (Digital) for Homes & Gardens online. Prior to her current position, she completed various short courses a KLC Design School, and wrote across sister brands Ideal Home, LivingEtc, 25 Beautiful Homes, Country Homes & Interiors, and Style at Home.