Kitchen-diner ideas – to create a space to cook, eat, entertain, gather as a family and relax
If you are lucky enough to have a kitchen-diner but feel you aren’t making the most of the space, see our ways to combine the two rooms or indulge in separate decoration for each
Looking for kitchen-diner ideas? As the idea of the kitchen being the centre of the home takes hold, so kitchen-diners are becoming more popular, enabling families to spend more time together and friends to socialise over the food prep
While a separate kitchen and dining room is a familiar arrangement in older properties, where it was the custom to keep guest away from the steam, noise and chaos of cooking, modern extraction, a modern relaxed approach to entertaining means the great divide between cooking and entertaining is no longer necessary.
A trusted home insurance survey shows that one in five UK households has removed a downstairs wall in the past 10 years, while one in three were already enjoying the benefits of an open-plan kitchen and kitchen-diner. The big appeal is for the kitchen and cook to be part of the action when entertaining and, on a day-to-day basis, for the whole family to be together.
In this time-pressed age, it's a real boon to be able to offer help with homework while preparing the evening meal, and to be able to keep one eye on tots and teens while managing the other tasks - everything a kitchen-diner offers.
Check out our kitchen ideas channel for more great advice and design inspiration
1. Introduce a practical island unit
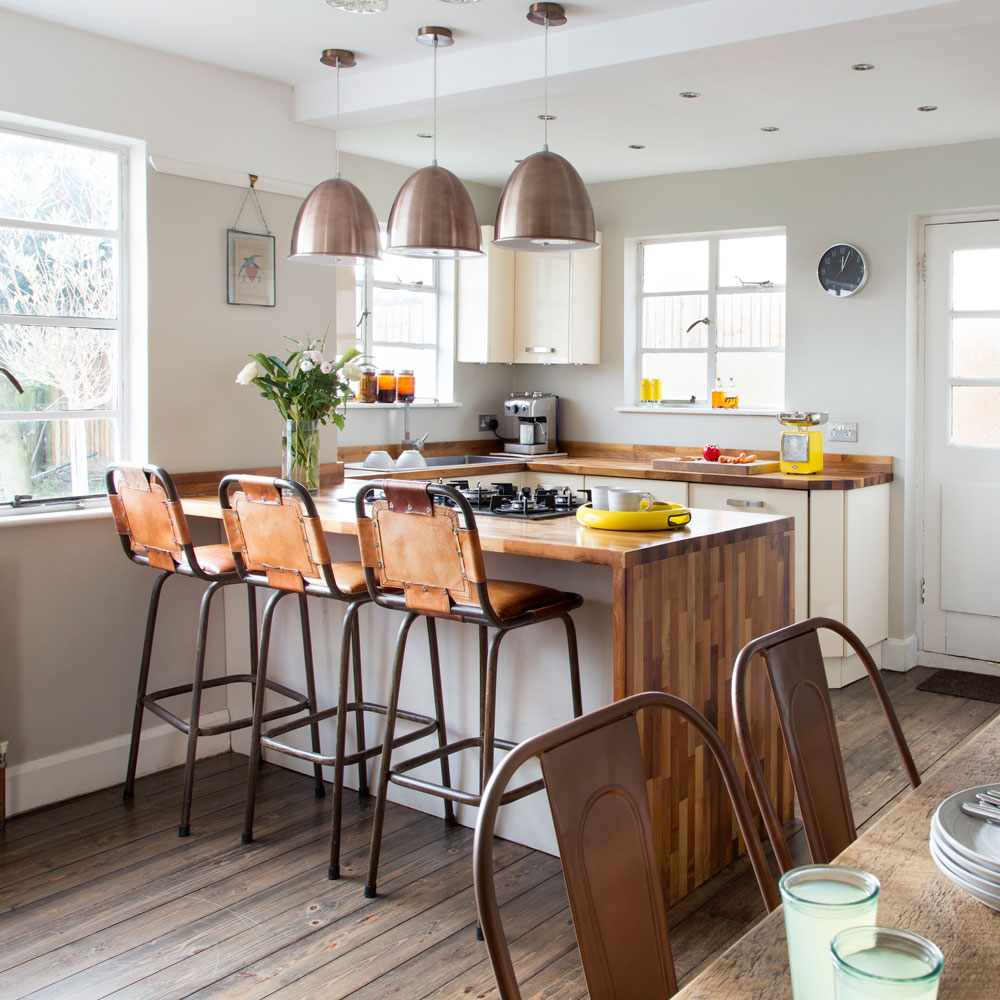
An island unit is a versatile and useful element which acts as a natural division between the kitchen and dining space, as well as providing valuable work surface. It can define the perimeters of the working space while still allowing interaction with the adjoining room. Almost acting as a screen, it separates the cooking space and the side for eating and relaxing. Often a good option for families, marking a place for work and play or those with a love of entertaining but without completely excluding the cook.
Want to introduce an island? READ: Kitchen island ideas that create a focal point for family life
Get the Ideal Home Newsletter
Sign up to our newsletter for style and decor inspiration, house makeovers, project advice and more.
2. Unite two spaces
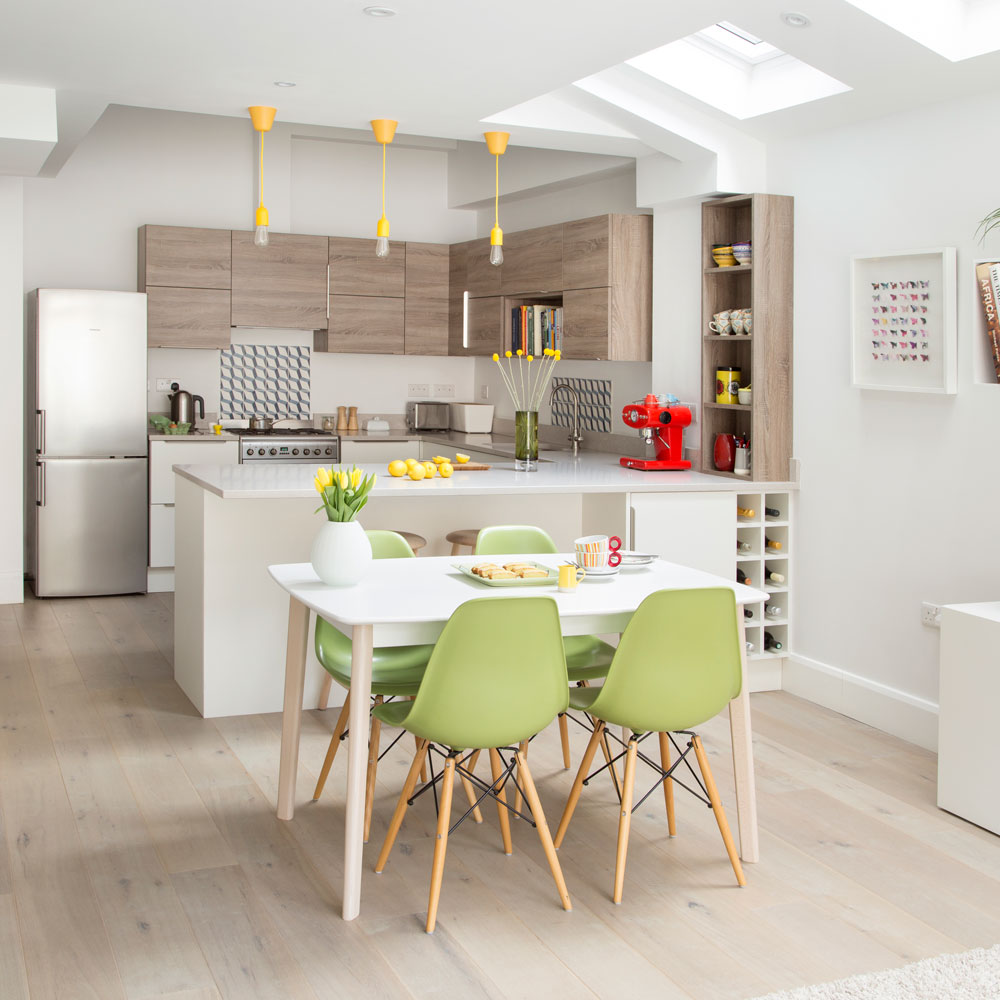
The easiest way to unite two rooms together can be done simply by using a uniform flooring throughout. It will help to create the illusion of a wide seamless space that stretches to the perimeters of the rooms. A solid block of colour, such as a Marmoleum or Linoleum, can look very effective, emphasizing an expanse of floor, while either solid, laminate or vinyl wood planks create the illusion of space, forcing your eye to be drawn along the linear quality of the planks.
3. Get lighting right
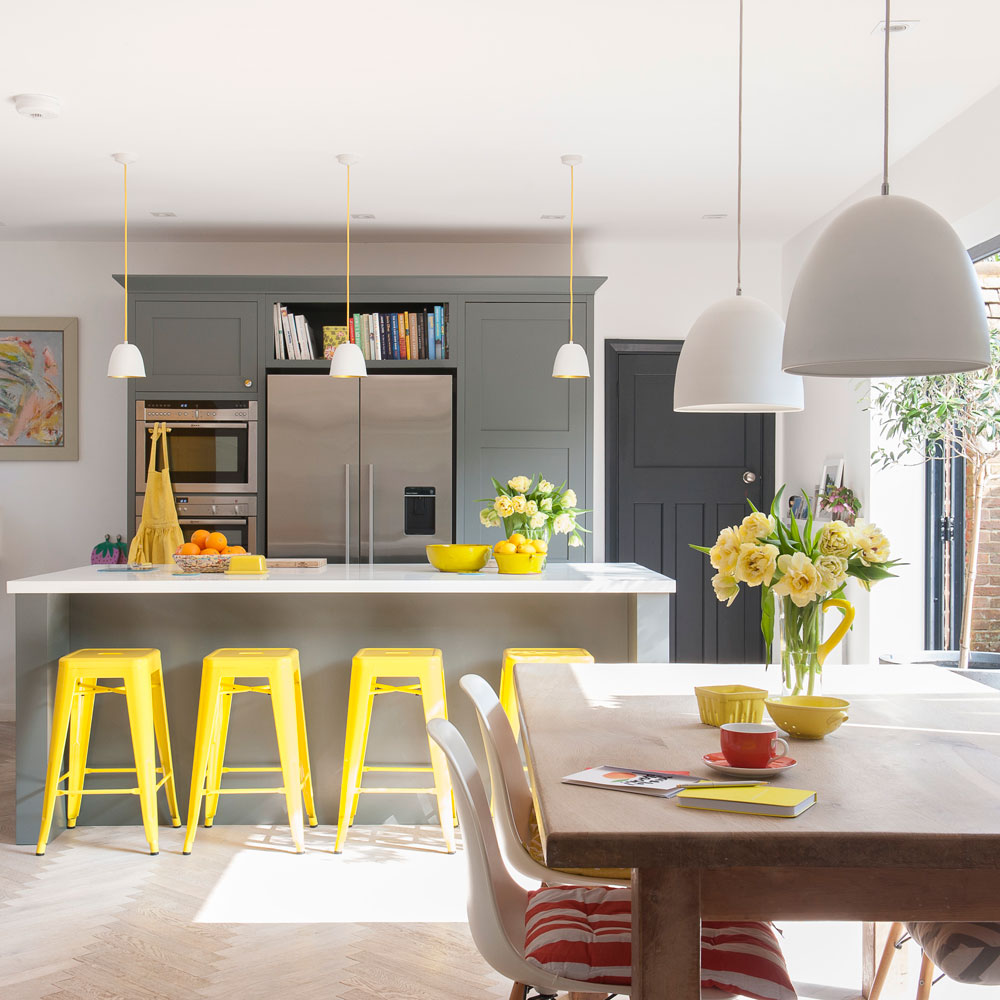
Aim to keep lighting the same throughout the entire space and concentrate on one larger pendant in the centre of each room, so there is a consistency that helps to match the two rooms from one to another and draws your eye in a line from the kitchen to the dining room. Find fittings that can be absorbed within the decoration of both rooms and install them at the same heights and similar locations within the two rooms to add to the uniformity of the design.
Want more lighting ideas? READ: Kitchen lighting ideas – to deliver the right brightness levels as and where you need it
4. Don't skimp on decorative details
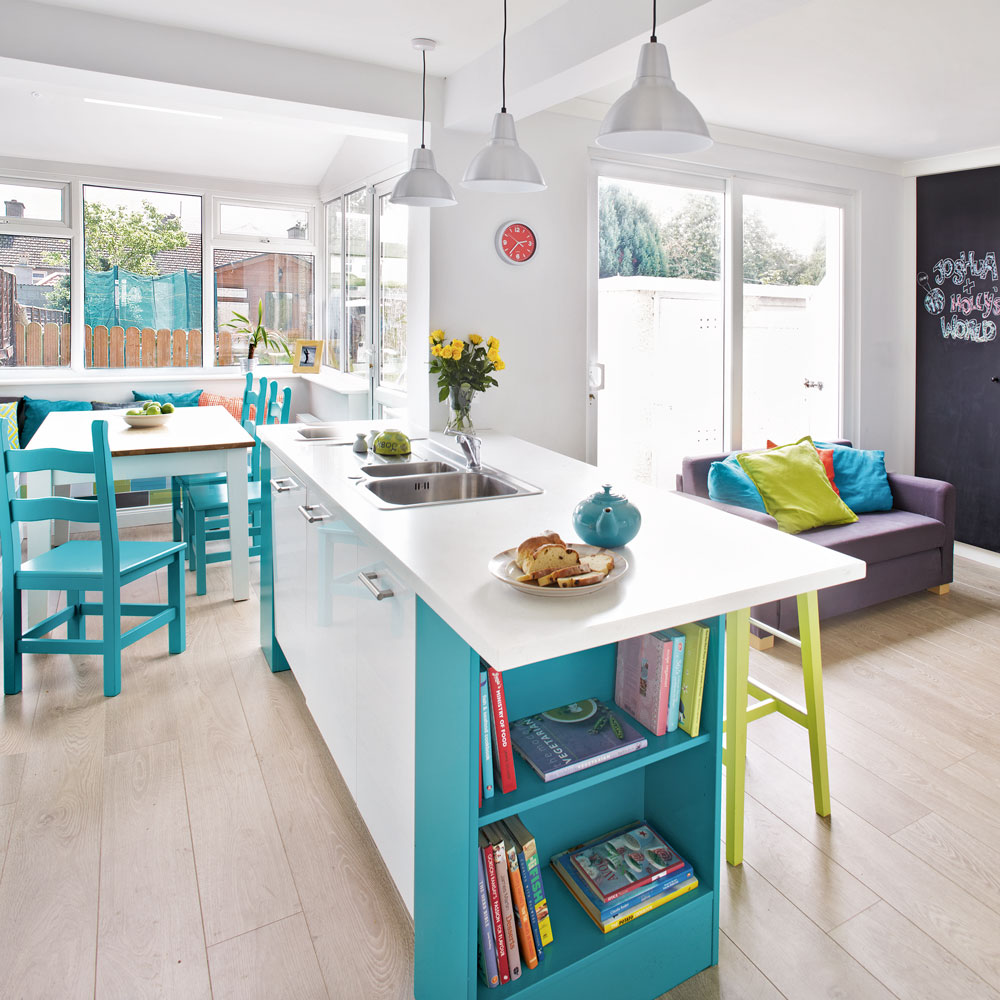
Never underestimate how accessories can tie a space together. If you can find a theme that works against the backdrop of both rooms, use it to the max. Warm up pale rooms with natural products such as wooden bowls, picture frames or chunky candle sticks; try making the most of a vintage china collection or retro posters by displaying them within the kitchen and dining room. Window treatments and textiles can make a difference so use the same design on fabrics for curtains and blinds and decide on a spectrum of tones to make a selection of cushions for adding an extra dimension to dining chairs or window seats.
5. Keep it quiet
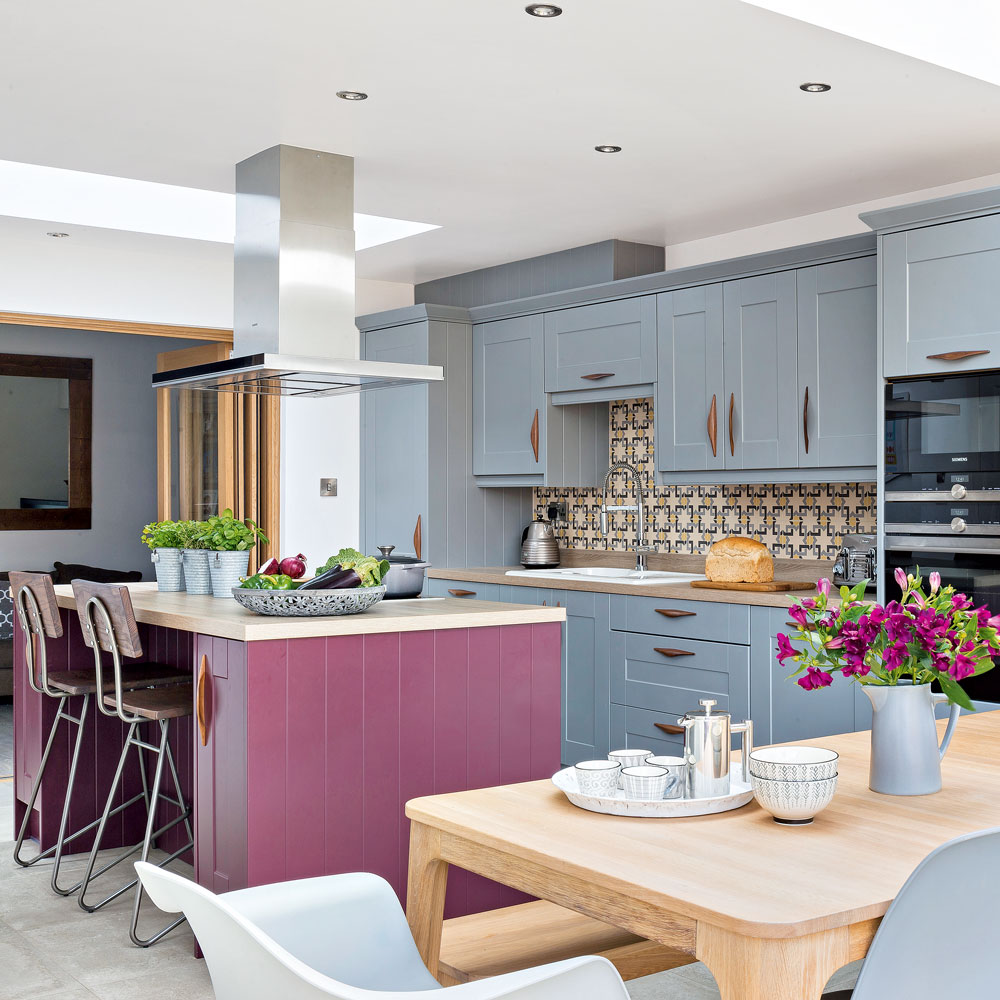
Quiet appliances and a powerful extractor should also be considered, so cooking smells don’t drift onto dining furniture and people can hear themselves speak. Clutter is a no no, especially in smaller spaces, so maximise storage with pull-out racks, magic corners, drawers and cupboards where possible.
6. Bring the outdoors in
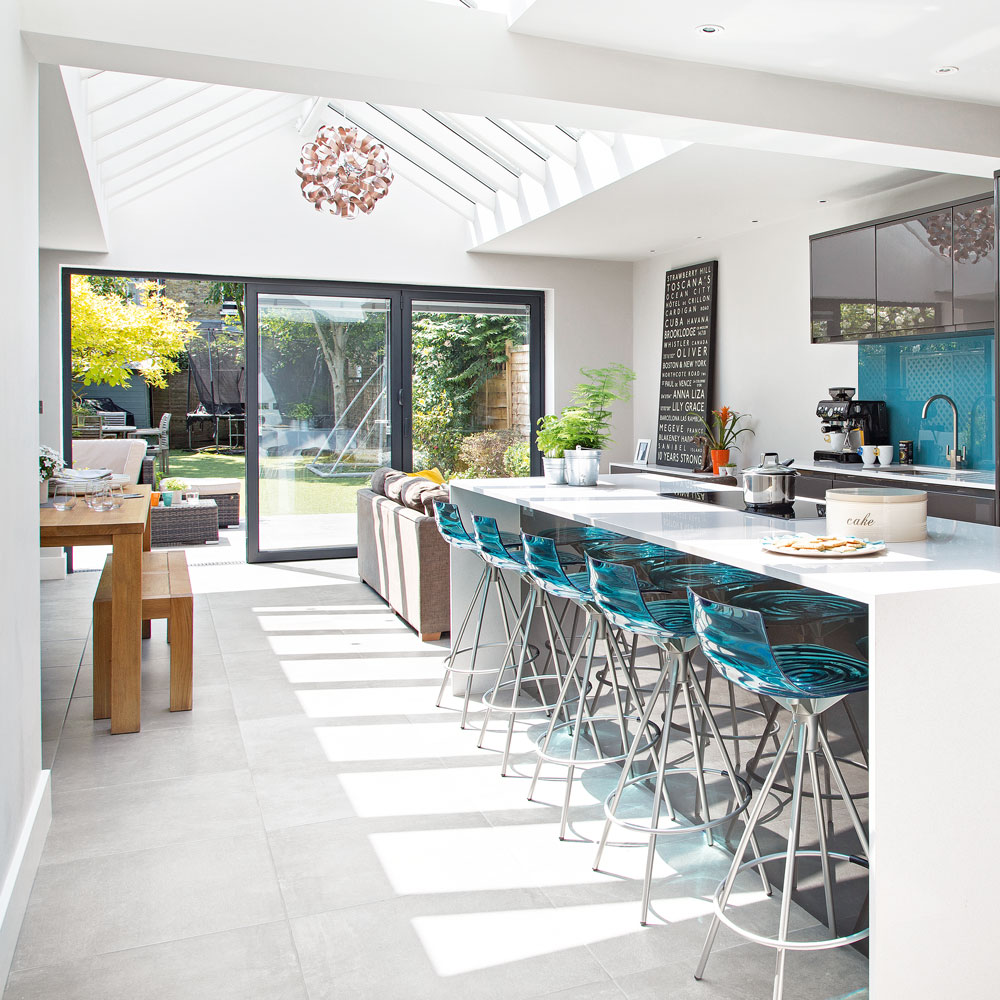
It is important to keep a kitchen space light and airy, and a kitchen-diner is no exception. A bank of folding glass doors will let in masses of daylight and when open blurs the boundary between internal and external areas, creating one huge space that is ideal for entertaining like in this kitchen-diner orangery idea.
7. Make your space work harder
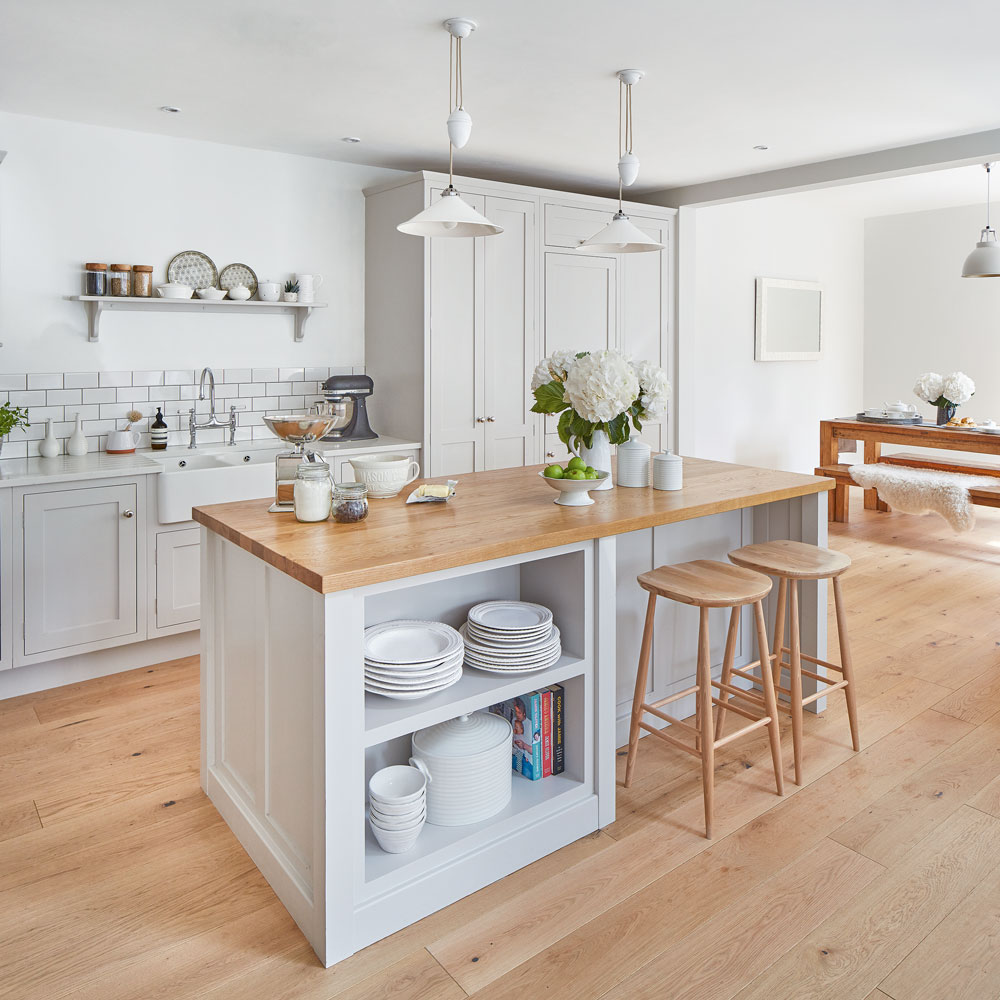
You don’t have to have a huge kitchen to enjoy the benefits of a kitchen diner. This compact, open-plan oak kitchen incorporates lots of storage space to keep the look uncluttered while an island unit incorporates both dining space and storage space. The key to making a small space work as a kitchen diner is keeping accessories to a minimum.
Give a small kitchen wow-factor. READ: Small kitchen ideas – to turn your compact room into a smart, super-organised space
Will you be using these kitchen-diner ideas to create the space of your dreams?
Jennifer is the Deputy Editor (Digital) for Homes & Gardens online. Prior to her current position, she completed various short courses a KLC Design School, and wrote across sister brands Ideal Home, LivingEtc, 25 Beautiful Homes, Country Homes & Interiors, and Style at Home.
-
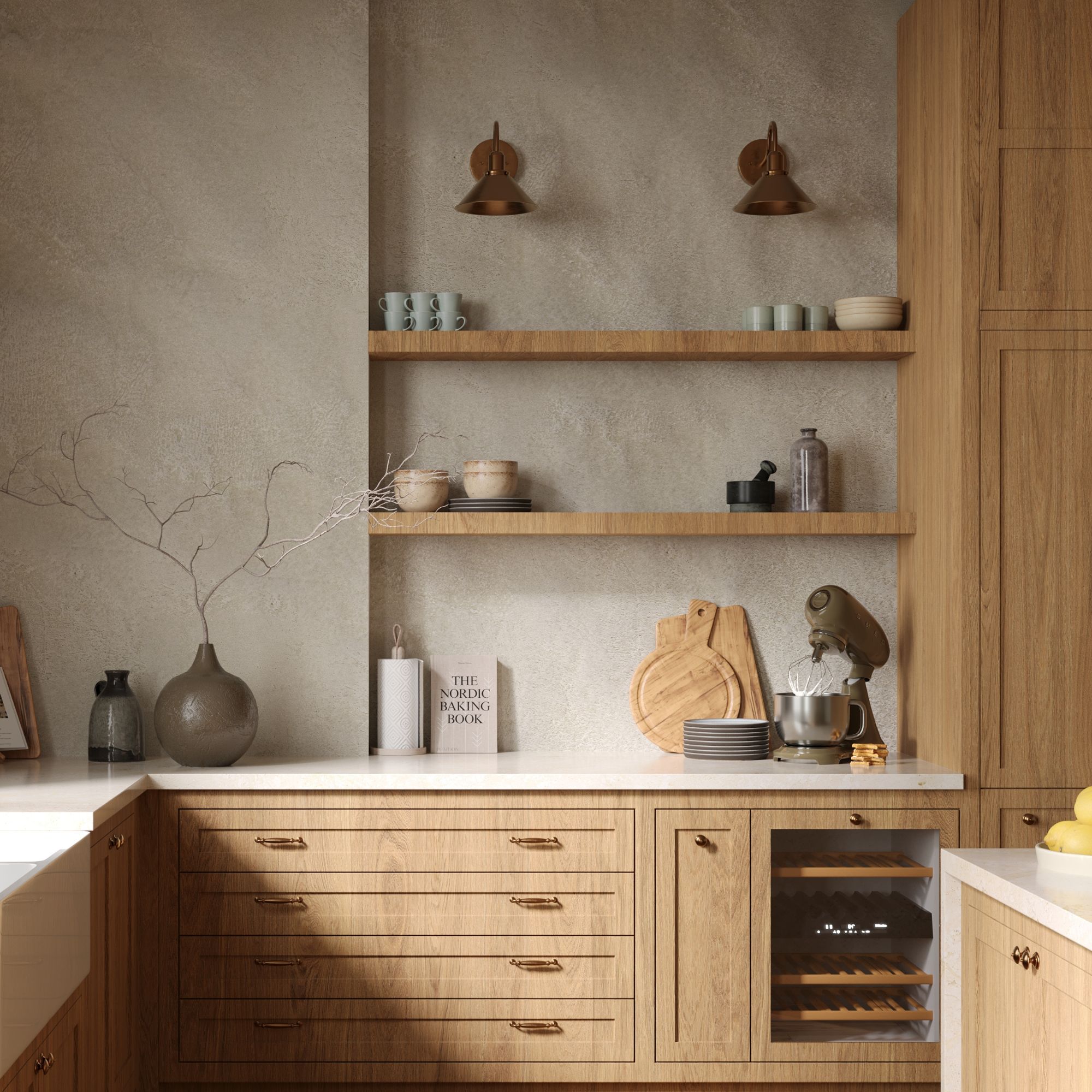 Wood drenching is the calming new twist on the colour drenching trend – here’s how to make the look work in your home
Wood drenching is the calming new twist on the colour drenching trend – here’s how to make the look work in your homeIt’s easier than ever to embrace natural materials
By Maddie Balcombe
-
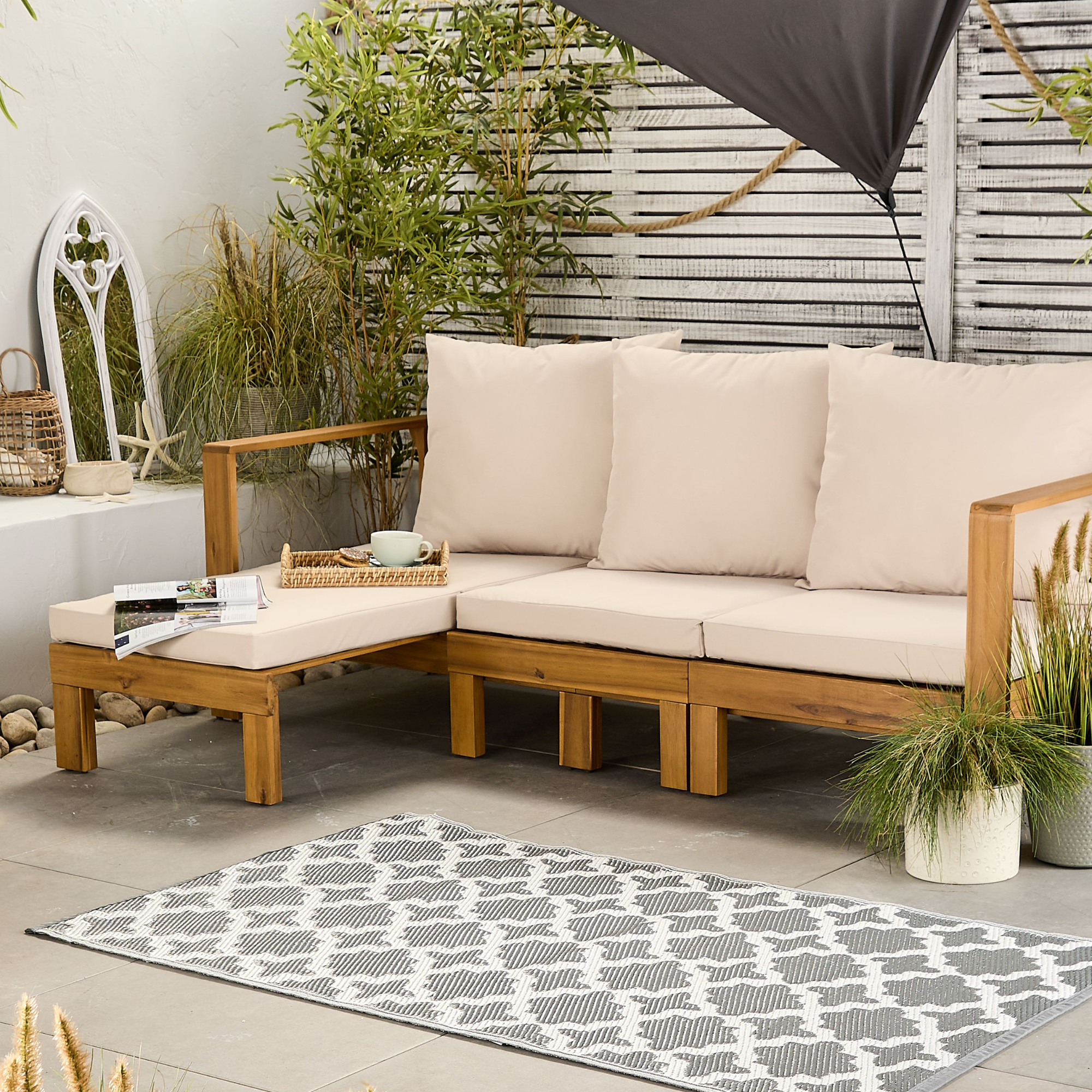 Aldi is launching a £200 day bed with four different features - its sleek design is suited to the whole family
Aldi is launching a £200 day bed with four different features - its sleek design is suited to the whole familyYou don't want to miss out on this Specialbuy
By Kezia Reynolds
-
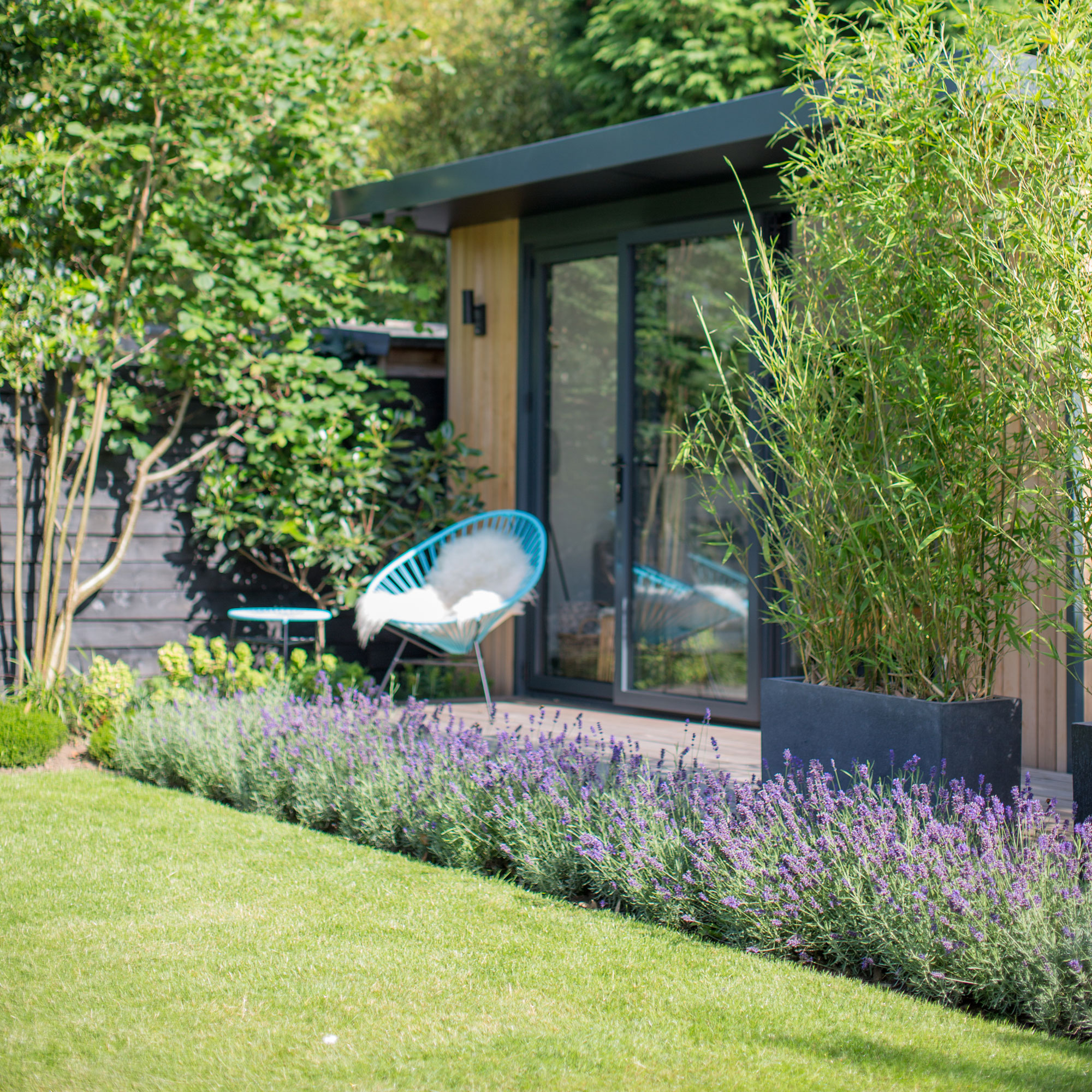 How to set up a drip watering system that saves water and a lot of effort
How to set up a drip watering system that saves water and a lot of effortKeep your plants hydrated (and your water bill down) with this clever garden watering solution
By Natalie Osborn