I’m a renovation expert and this is how I’d plan a loft conversion in 10 steps
Learn how to plan a loft conversion and transform unused roof space into a practical room while also increasing your home's value

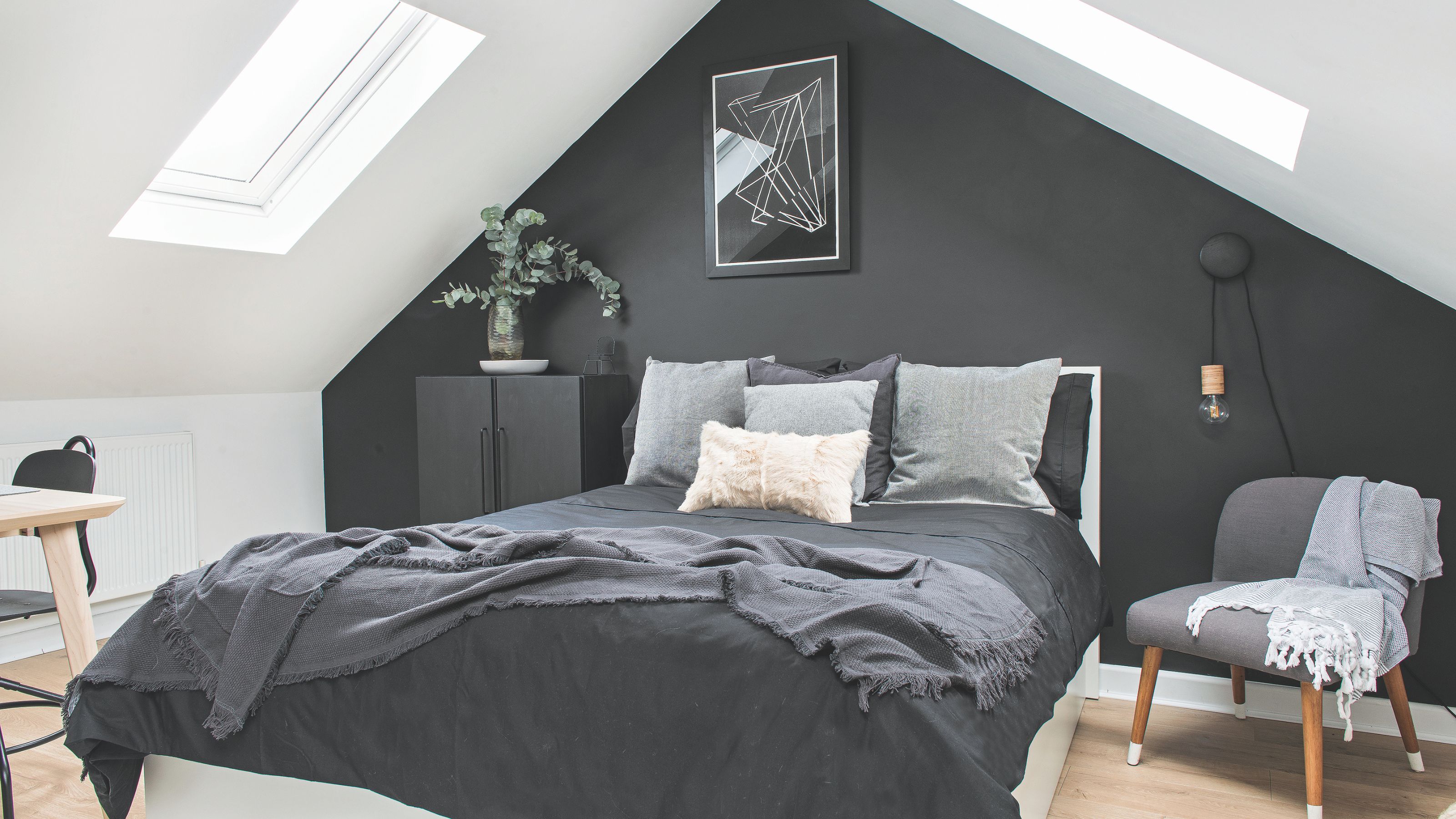
Sign up to our newsletter for style inspiration, real homes, project and garden advice and shopping know-how
You are now subscribed
Your newsletter sign-up was successful
Planning a loft conversion can be a complex process, but getting it right is essential if you want a project than runs smoothly and a successful result.
And it's well worth considering some loft conversion ideas as a solution to a home that's not currently meeting your needs. If there's one thing I've learned in my years of experience as a homes journalist writing about renovation, is that the most cost-effective way to add space to your home is to make better use of the space you already have.
Here I break down where you should start with a loft conversion, what options are available to you, how long it takes, as well as answering the common FAQs that homeowners have before taking on a loft conversion.
How to plan a loft conversion
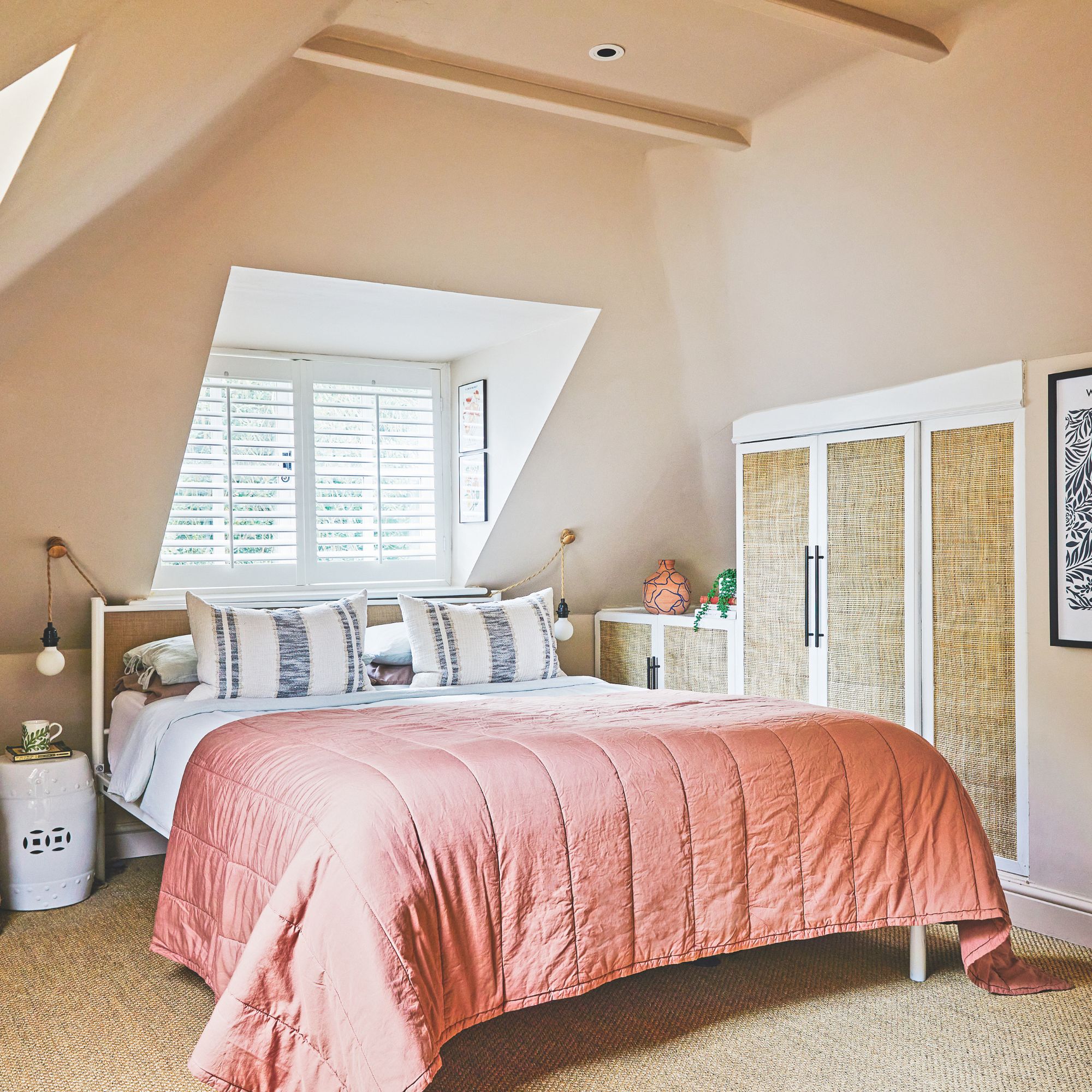
These are the steps and decisions you can expect to make when converting a loft. By following these, you can plan effectively and hopefully dodge common loft conversion mistakes that could leave you dissatisfied with the final result and out of pocket.
1. Check your loft is suitable for conversion
Before you get your heart set on a loft conversion, you need to assess whether your loft is suitable for conversion in the first place. You will usually rely on a loft conversion expert to determine this for you, but it never hurts to be as clued up as you can be.
‘Most properties will be suitable for a loft conversion as long as the loft measures 2.3m at the highest point. Other features that will help you decide whether your loft space is suitable are the pitch of the roof, the type of structure, and obstacles, such as water tanks or chimney stacks,’ explains John Allen, managing director at Econoloft.
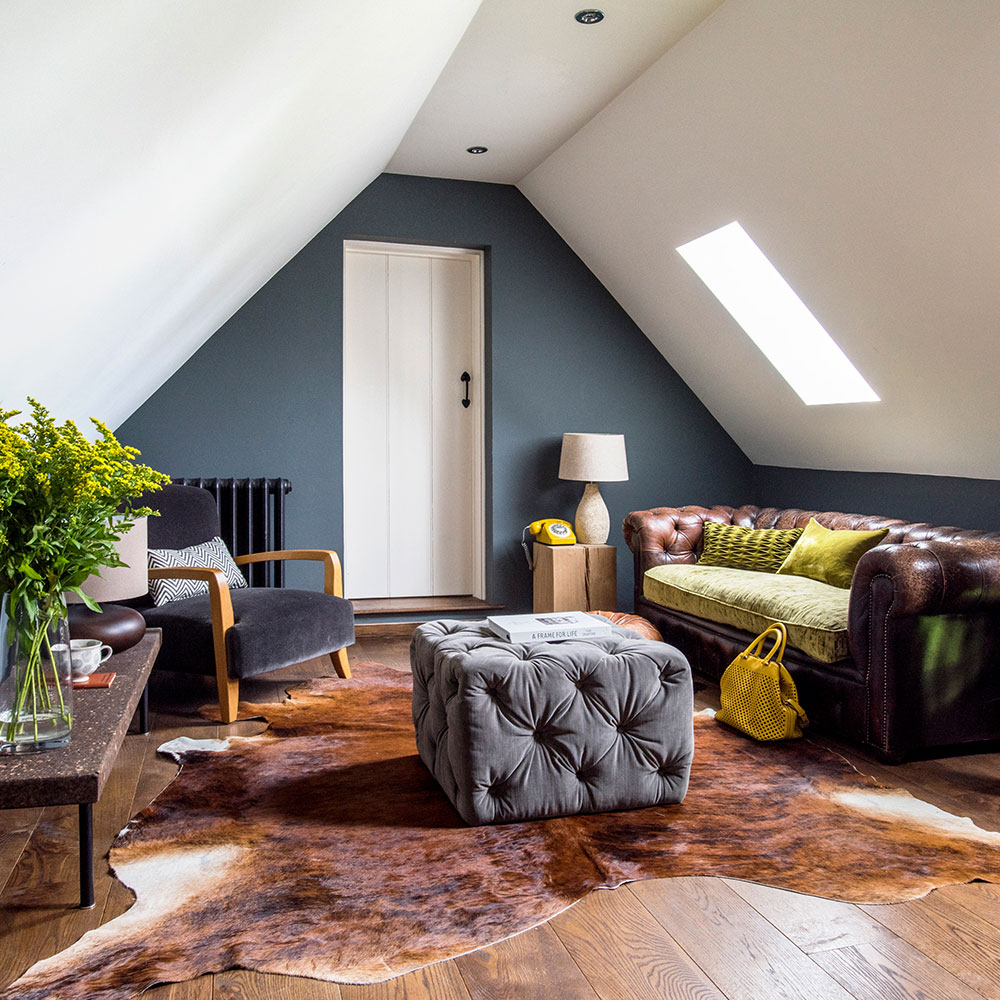
Pre-1960s buildings are often the easiest to convert, thanks to their steep roof pitch and traditional framed roof.
Sign up to our newsletter for style inspiration, real homes, project and garden advice and shopping know-how
On the other hand, post-1960s properties often have a more complex trussed roof structure. It's not impossible to convert a roof like this, but it's a more complicated process, which will usually make it more expensive.
Regardless of the property you live in, there will always be structural considerations to be made. Most lofts need additional support from steel beams to strengthen the floor and roof. Foundations should also be checked to make sure they are fit to support the additional load. If not, then a structural engineer will be needed to determine the best solution.
2. Choose your loft conversion route
Loft conversions are complex projects so it's best to use a professional. You could use an architect or architectural designer for your loft conversion, or you could opt for a specialist loft conversion company instead.
Whoever you choose, make sure you ask the following questions:
- Do you need planning permission for a loft conversion?
- Do they have public liability insurance and what does this cover?
- Are they registered with an official trade body?
- Are they registered with a competent person scheme. Will they take care of all planning permissions / building regulation approvals?
- Do they offer insurance-backed warranties?
- How long have they been trading for?
- Can they give you up to 3 references of recent work they’ve completed?
- Do they use sub-contractors or their own employees?
- What experience do their sub-contractors/employees have and are they covered by insurance?
Don't be afraid to contact their previous clients. The likelihood is that if they are pleased with the result they'll want to shout it from the roof tops, and if not, they'll definitely let you know!
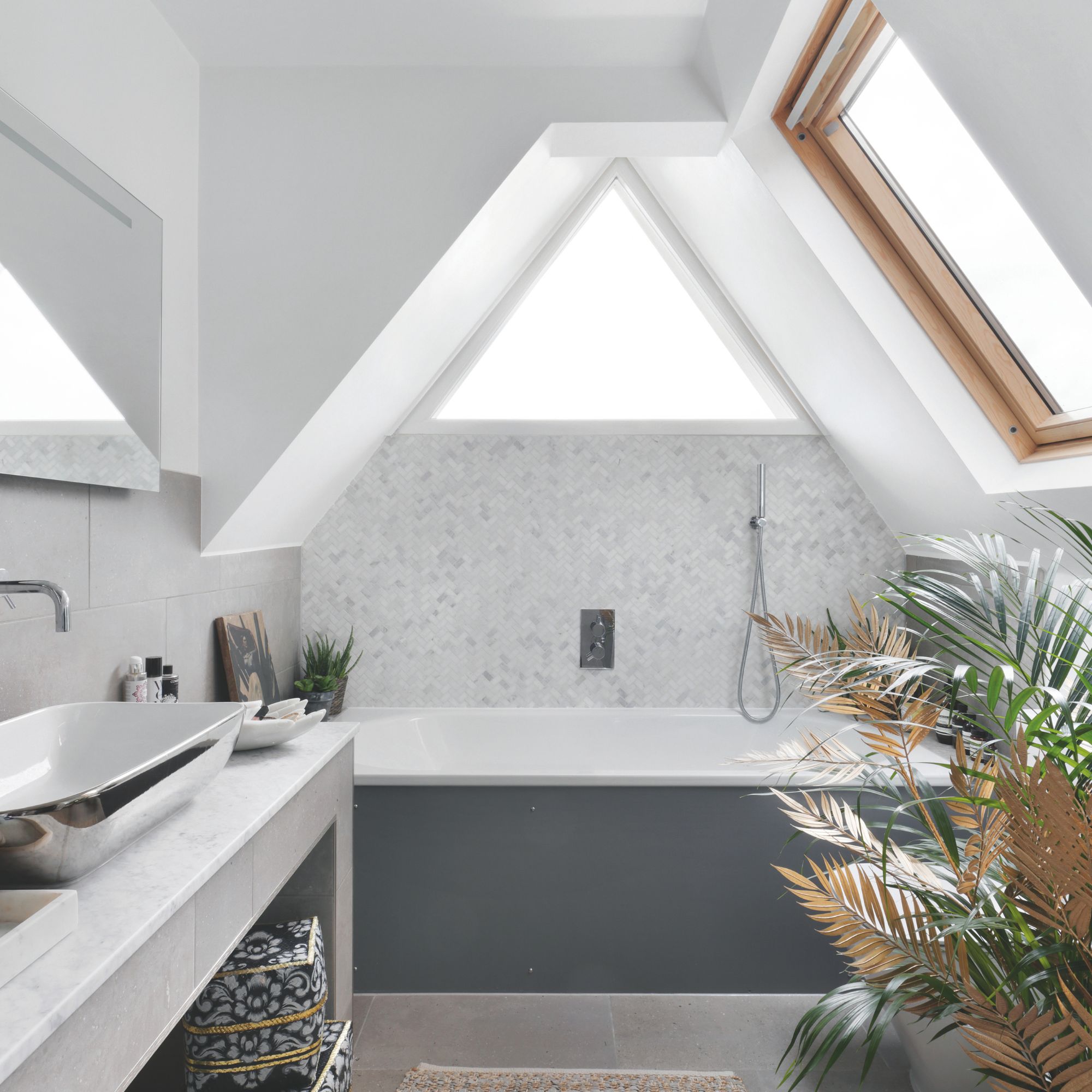
3. Find out what permissions you need
The next step is to find out whether you need planning permission for your loft conversion and get to grips with the building regulations you'll need to meet.
In many cases, you will be able to convert your loft under Permitted Development (PD) which means you won't need to apply for planning permission.
However if you live in a listed building or a designated zone, like a Conservation Area or National Park, then you will need to apply for planning permission for your loft conversion. This is because your PD rights may have been restricted or removed altogether. It's best to check with your local authority before you begin to make sure.
If you want to build something that goes beyond PD criteria, then you will also need planning permission. These criteria include:
- Materials must be similar to those used in the existing house.
- The size should not exceed the original roof space by more than 40 cubic metres for terraced houses or 50 cubic metres otherwise.
- The conversion must not exceed the height of the existing roof.
- The eaves of the original roof are maintained (or reinstated).
- You will need planning permission to include verandas, balconies or raised platforms.
Loft conversion building regulations will apply regardless of whether you need planning permission or not. If your loft conversion takes your home's usable space over three floors, then you will also need to adhere to fire door regulations.
If you live in a semi-detached or terraced property, then you may also need to have a party wall agreement in place. If you're worried your neighbour might stop you converting your loft, we asked the legal experts where you stand and what you can do.
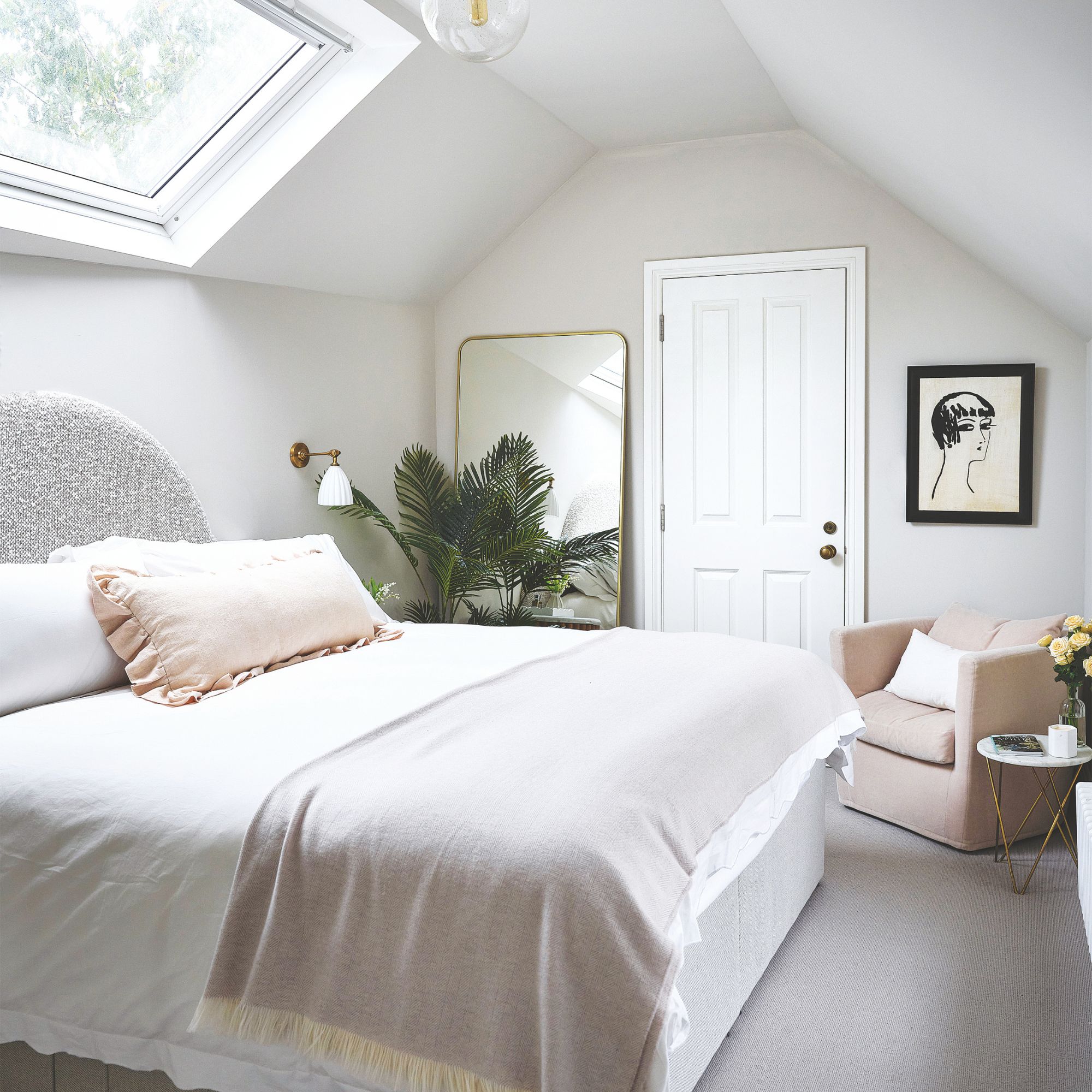
4. Work out your budget
Cost is a hugely influential factor when it comes to any kind of renovation, and a loft conversion is no different. So you'll need to determine how much a loft conversion costs to see what you can afford.
If you want to convert your loft on a budget, the cheapest type of loft conversion is a rooflight loft conversion (sometimes called a VELUX loft conversion), which doesn't involve any external alteration to the roof, apart from the addition of a rooflight or two.
The most expensive type of loft conversion would be a mansard loft conversion.
The size of your loft will understandably influence the cost, as will the type of property you live in and the specification you choose.
Detached homes can be relatively straightforward, but terraced properties, with their potential access issues and the fact they share walls with neighbouring properties, can see costs totting up.
5. Decide on the type of loft conversion
The best type of loft conversion will largely be influenced by your budget, current roof structure and the amount of space you are looking to create. Your loft conversion company will be able to advise on the best option for your home.
In homes that already have a steeply pitched roof, a simple rooflight loft conversion could easily be possible. If your roof pitch isn't as steep, then you might need to create additional headspace by adapting the shape of the roof, which will increase the amount of usable floorspace, with a dormer or mansard loft conversion.
6. Determine how long your loft conversion will take
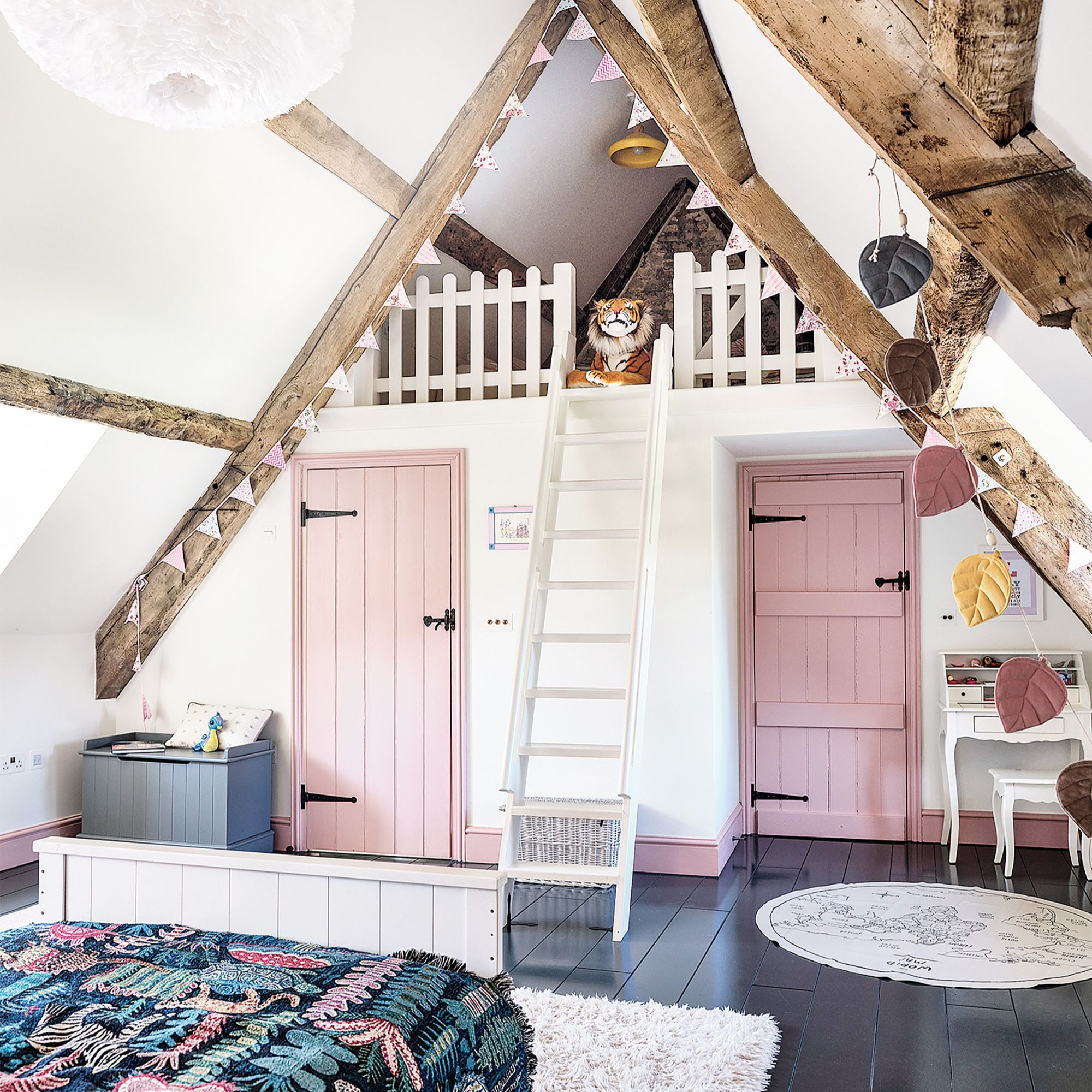
How long a loft conversion takes will depend on the type of loft conversion you opt for, where you live and whether there are any unforeseen issues along the way. Somewhere in the region of three to four months is reasonable.
For the build itself, you are looking at anything from about four weeks for a rooflight conversion, about six for a dormer and up to eight weeks for a mansard loft conversion.
Add on to that between two and four weeks to finalise the design, around 12 weeks for planning permission and party wall agreements (if required), and another couple of weeks for finishing touches.
However, if there are planning concerns, material shortages or inclement weather, these can all cause delays to your project.
7. Assess the level of disruption you could face
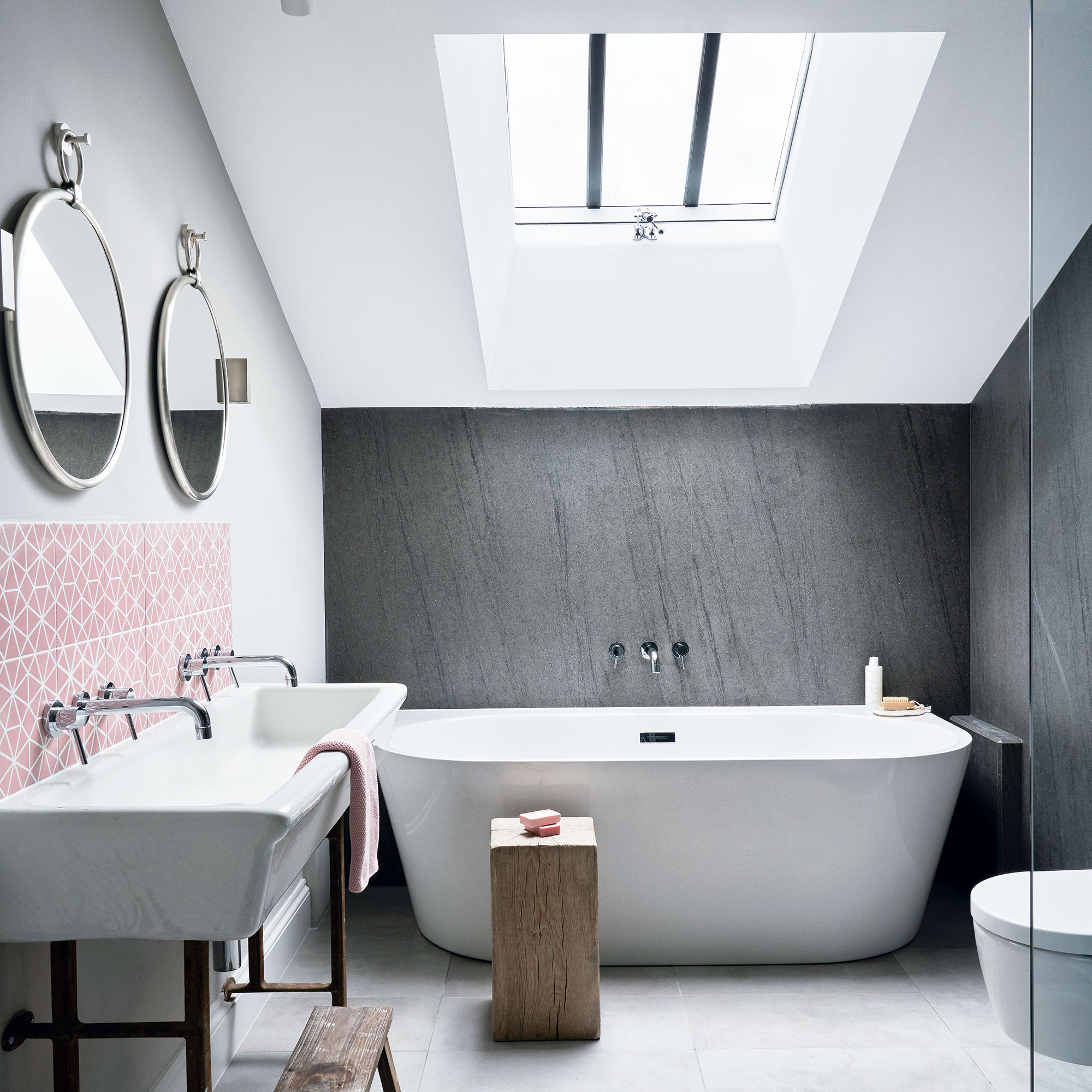
Fortunately, the disruption caused by a loft conversion is relatively minimal as most of the work will be contained to the loft space (and accessed from the outside with scaffolding) for the majority of the project. But it's still a building project, so some disruption is to be expected.
‘If structural changes are required, such as installing new beams or reinforcing the floor, it may involve some noise, dust, and temporary inconvenience, and if a bathroom or additional electrical wiring needs to be installed, there may be some disruption to existing services. However, experienced contractors can often minimise this by careful planning and co-ordination,’ says Daniel Kerley, company director at Loft Living.
If the project becomes too disruptive, you may want to decamp elsewhere if you can until the work is complete.
8. Decide on how to heat, ventilate and insulate a loft conversion
You'll need to check that your existing boiler can cope with the additional heating and hot water demand. If not, you will need a new one.
Water pressure will be a key consideration too. ‘You’ll need to check your water pressure. Adding in an extra floor means water has further to travel upwards which can cause issues. This can easily be alleviated by installing a pump to generate water pressure: you’ll need to know before plumbing things in whether a pump is required,’ says Barrie Cutchie, design director at BC Designs.
We all know that hot air rises, which means lofts can get warm. Having an openable window at each end of the new space can help provide decent air flow.
When it comes to insulation, there are two options, but Building Control will specify the type you need.
- The cold roof method. This involves filling the space between the rafters with 7cm-thick slab foam insulation, with a 5cm space between the roof felt and the insulation for ventilation. Then a 3cm of slab insulation is then attached to the inside of the rafters. This gives a total of 10cm of insulation. The roof section of the loft conversion will require 30cm of mineral wool insulation, or 15cm of slab foam insulation.
- The warm roof method. This method involves installing 10cm of insulation on top of the rafters, and a covering capping, followed by the tile battens and tiles. This is only really an option if the roof covering has been stripped off, like when a dormer is being added. The dormer walls can be insulated with 10cm Celotex between the studwork.
9. Choosing loft conversion stairs
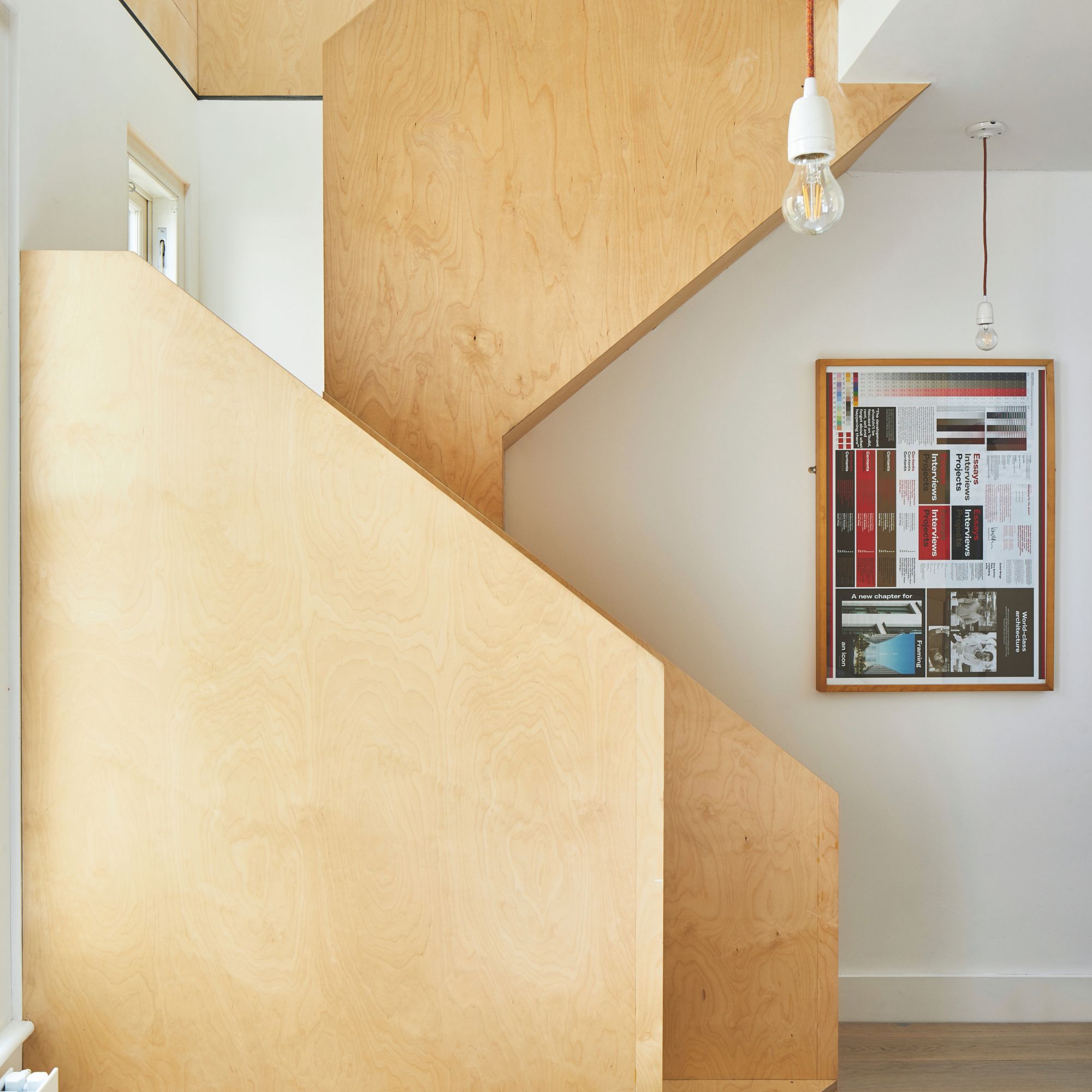
Whether you choose an architect or a loft conversion company to create a new room in the loft, they will be able to advise on the best place for your loft conversion stairs to go.
They'll make sure the stairs meet all the necessary guidelines in terms of head height, number and size of the steps, and any balustrades. They will also advise on the best location for them, and ensure they feel in-keeping with the rest of your home.
10. Inform your home insurance provider
Before work starts on your loft conversion, make sure you let your home insurance provider know, otherwise you could invalidate your policy.
Not all policies cover building work, like loft conversions, so you might need to take out specialist renovation insurance.
FAQs
Can I include a bathroom in a loft conversion?
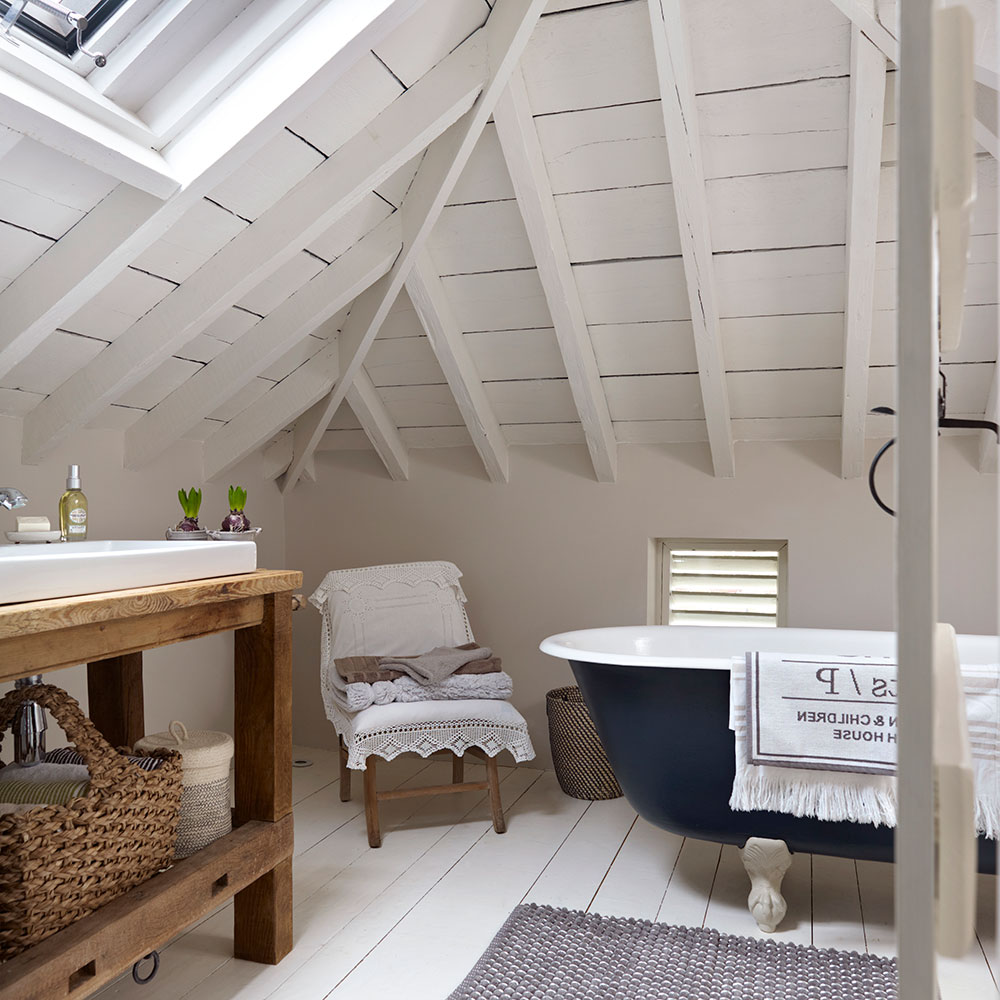
You can add a bathroom to your loft conversion, but it's positioning should be planned carefully.
‘The difficulty of incorporating attic bathroom ideas depends on the loft’s current layout, the available space, and the proximity of existing plumbing and drainage systems,’ says Daniel Kerley.
‘With plumbing, the cheapest and easiest way is to make sure your new bathroom sits over the top of an existing one. It makes running water and soil pipes much easier,’ adds Barrie Cutchie.
There may need to be further structural considerations too, as Barry explains: ‘Depending on the weight and load-bearing requirements of the bathroom fixtures, such as the bathtub or shower, you may need to reinforce the floor structure. This could involve adding extra support beams or joists to ensure the loft can accommodate the extra weight.'
How can I prevent my loft conversion from getting too hot?
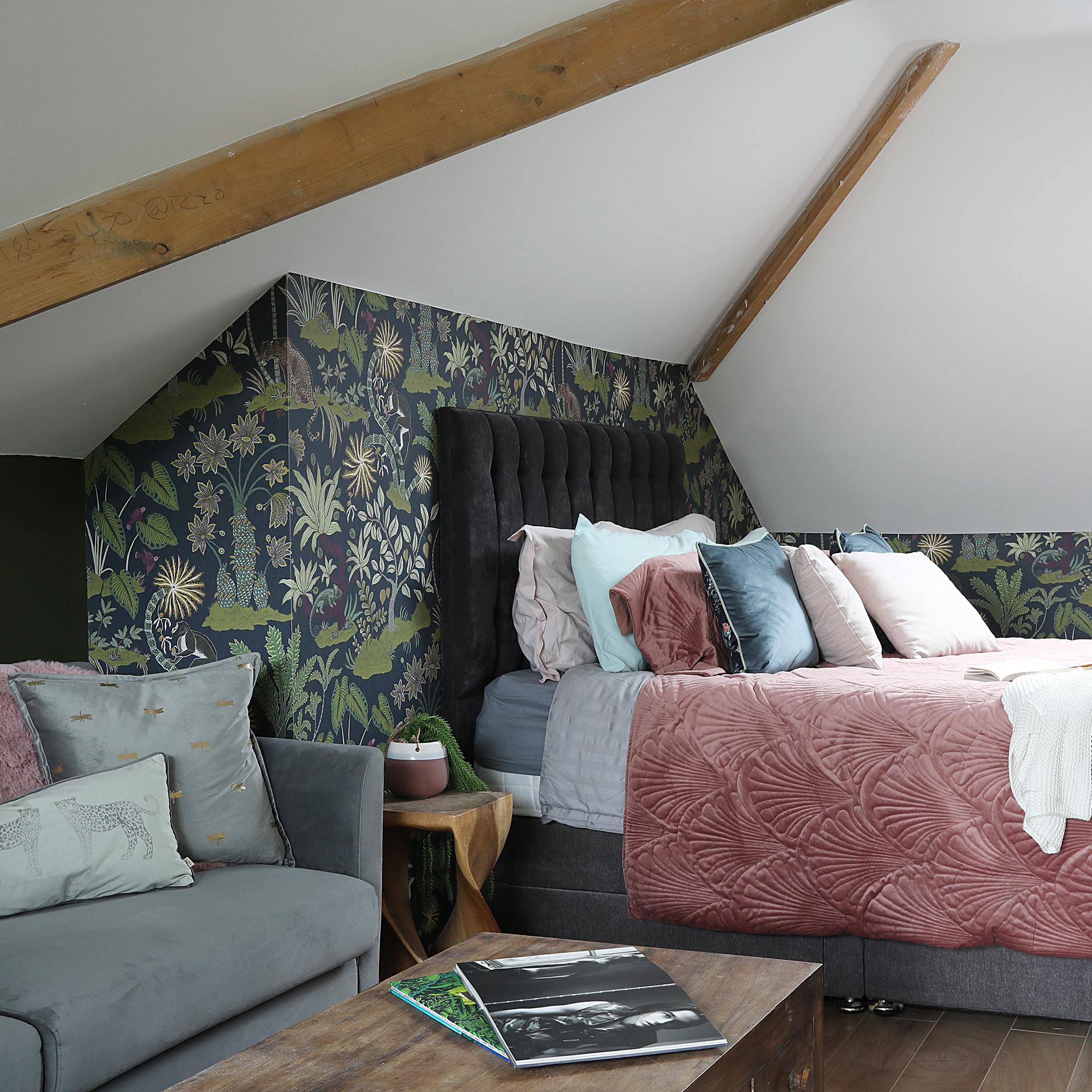
Hot air rises, and as a result, your loft conversion will naturally be the warmest room in the house. Therefore, it is vital to factor in cooling methods.
Sensor-operated windows – that open when the temperature reaches a certain level and close if rain is detected – are a great option. ‘Consider installing windows that can be opened to create cross-ventilation and using extractor fans or mechanical ventilation systems to enhance air circulation,’ advises Daniel.
You can pair windows with blinds or curtains to restrict the amount of light (and heat) that enters the space during the hottest times of the day.
Can I add storage to a loft conversion?
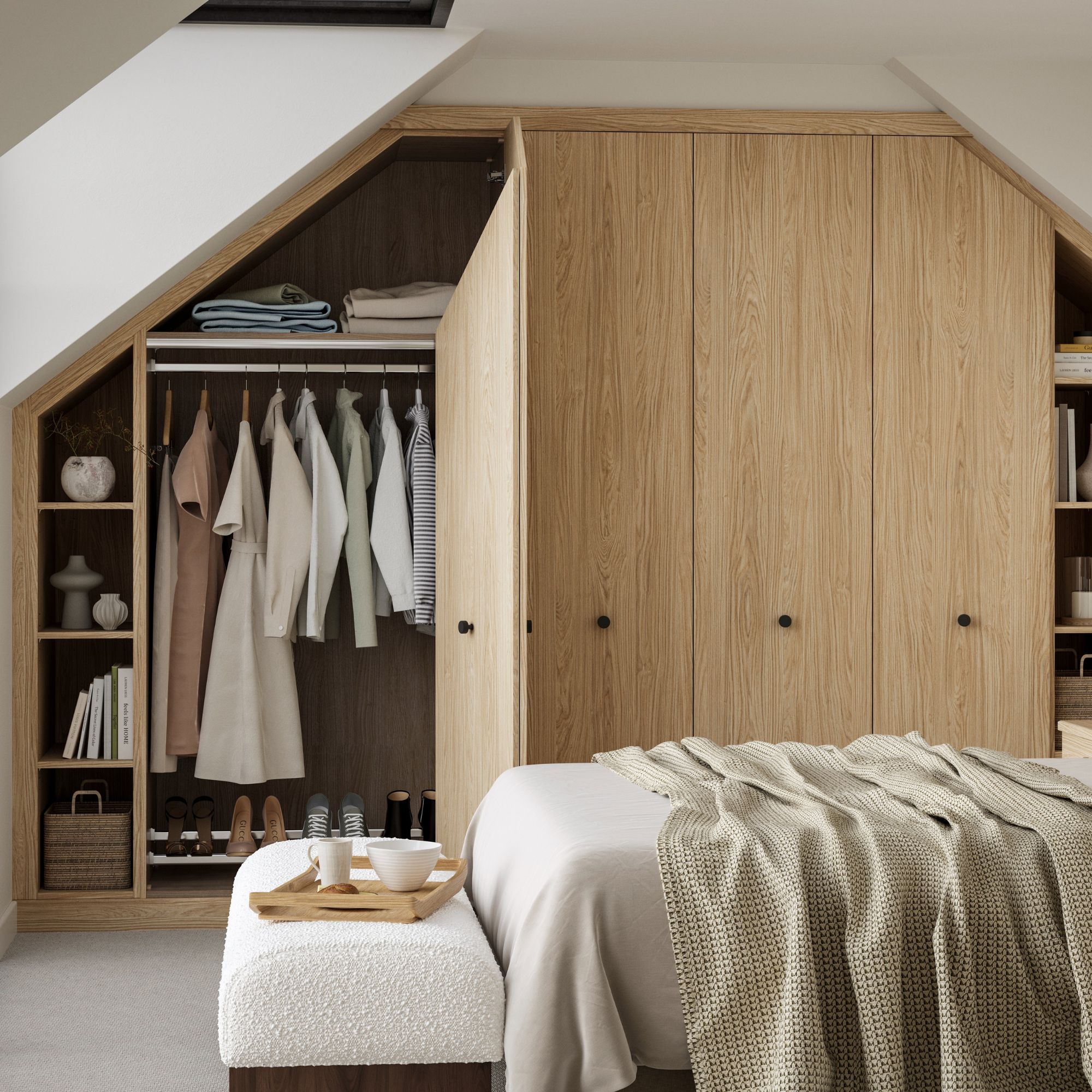
If you store things in your loft, you might be concerned about what to do with that stuff if you choose to convert it to living space.
But fortunately a loft conversion doesn't take away all of your storage solutions. Under the eaves is the perfect place for a bit of additional storage, which can be factored in to your loft design.
Bespoke furniture that fits to the contours of a sloped ceiling will help to maximise storage space, and make the new room feel polished.
Once you'd added the physical space, follow these expert tips to make it look it's best.

Sarah Handley is Ideal Home’s Renovation and Home Editor. She joined the team full time in September 2024, following three years of looking after the site's home finance content. As well being well versed in all things renovation, Sarah is also a home energy expert, covering all aspects of heating and insulation as well as tips on how homeowners can reduce their energy usage. She has been a journalist since 2007 and has worked for a range of titles including Homebuilding & Renovating, Real Homes, GoodtoKnow, The Money Edit and more.
- Amy CutmoreContributor
- Holly ReaneyContent Editor