Room divider ideas – zone a space with these clever solutions
Our new motto for blissful living is divide and conquer!

Open-plan living has so many advantages, making our homes feel bigger, brighter and more sociable. Having said that, zoning is also important – especially in rooms that have multiple uses. That's why, although open-plan design is still hugely popular, more and more of us are now embracing the 'broken-plan' concept. In other words, taking an open-plan layout, and applying a few clever room divider ideas.
With our solutions, you can take one room and make it do more – whether that's forming a pocket of privacy for relaxing, or a study area for home working. You just need to remember a few key principles.
Get every space right for you with our all room ideas
The most important is that the position of a room divider should allow good access and take into account the ergonomics of the space. For example, if your front door opens directly into your living room, a small divider will help to create a feeling of seclusion. Heat sources and natural daylight are also essential considerations – you don’t want to section off a cold, dark area that is unpleasant to use. Artificial lighting can have an important part to play in achieving the right ambience.
In terms of aesthetics, a piece of hinged hardboard with a fabulous botanical paper can look very artful, or you could use one side as a pinboard and cover the other in a luxury fabric. For a highly practical solution, you could ask a local joiner to build you a timber divider that doubles as storage. Or for a simple DIY approach, hang curtains so you can section off your space.
Read on for more room divider ideas...
1. Reposition a bookcase
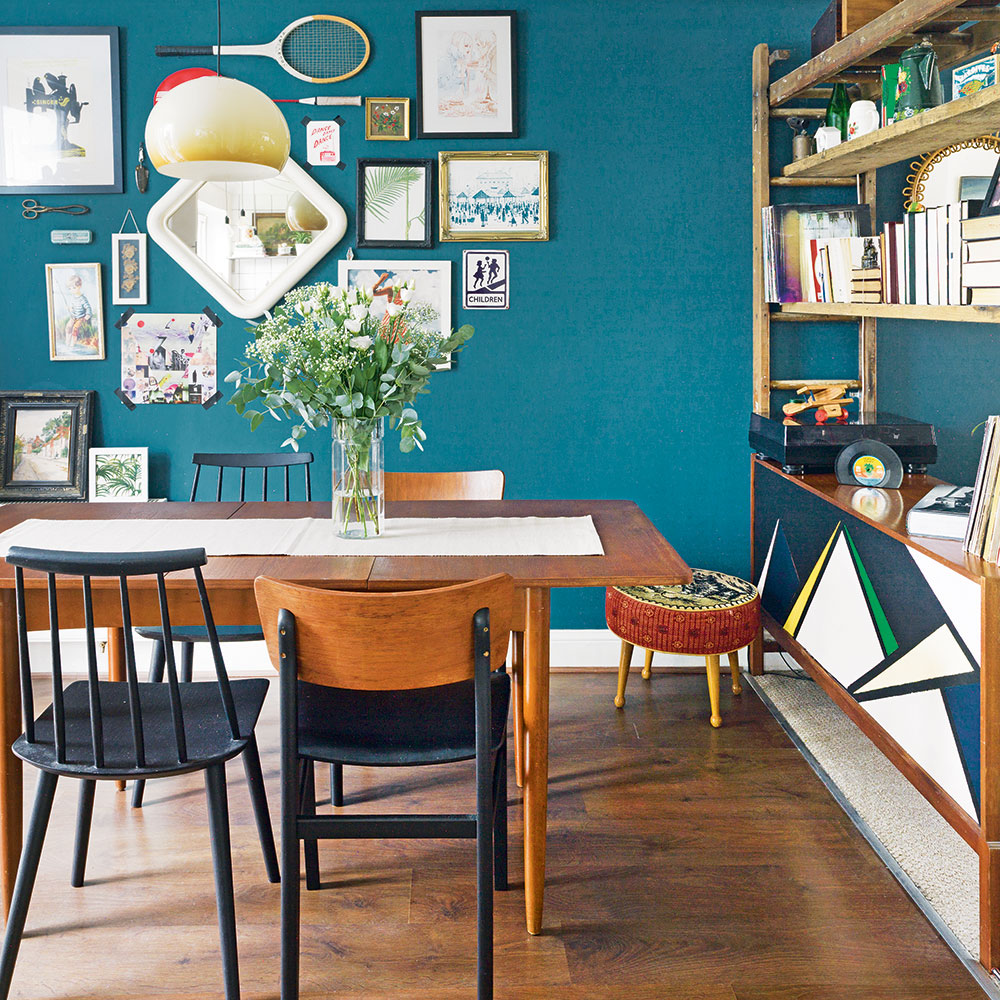
Shelving doesn't have to be pushed back against a wall. Place and open shelving unit between two areas in a larger space to act as a divider, and fill it with decorative accessories that complement your living room's colour scheme to make them beautiful as well as functional.
Get the Ideal Home Newsletter
Sign up to our newsletter for style and decor inspiration, house makeovers, project advice and more.
If you have children, make sure you attach your unit to a perpendicular wall or to the floor for safety. Also, think about how the shelving will look from both sides – your rows of books may not be so attractive viewed from behind!
2. Commission a storage wall
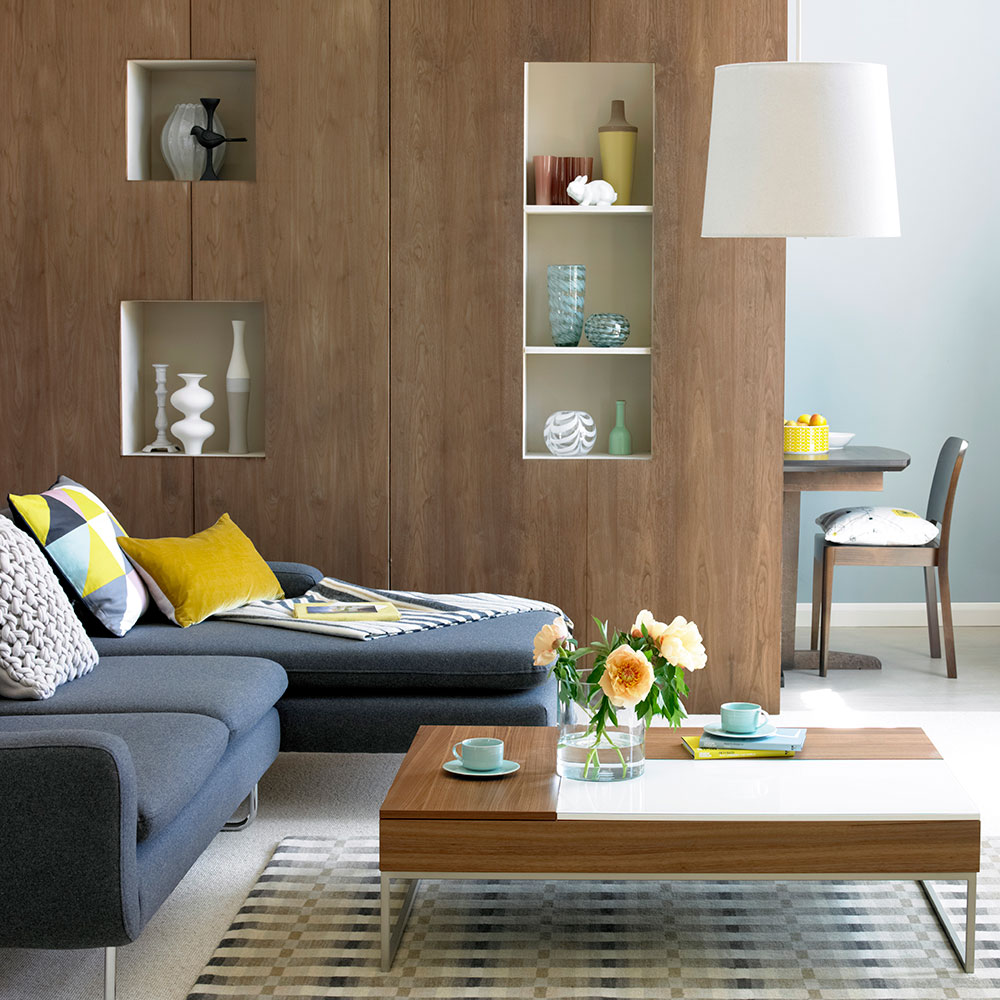
This bespoke solution was created especially by a carpenter, and provides a practical – and more substantial – divide between a lounge and dining area. Simple doors hide any clutter and bring a cosiness to the open-plan space. However, to break up the expanse of wood, cut outs have been left where colourful objects can be displayed, injecting a hint of personality.
3. Install a peninsula breakfast bar
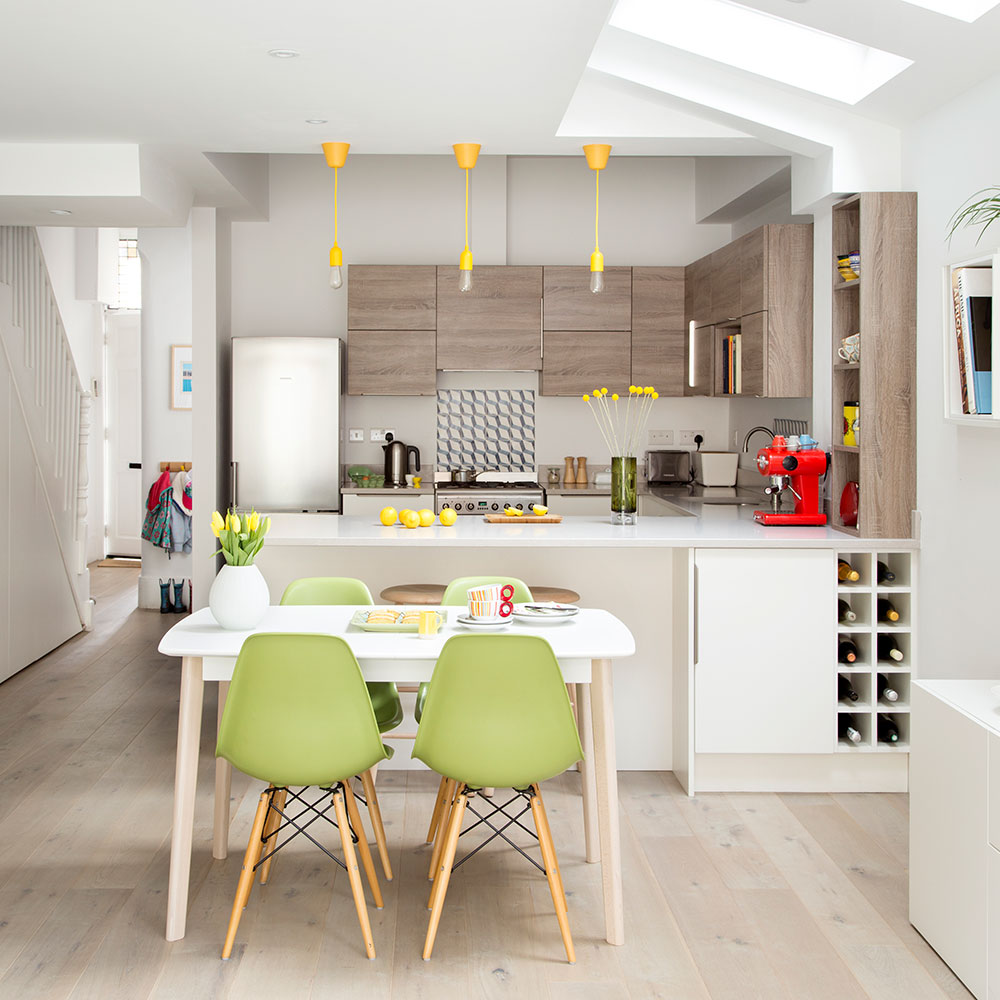
Now, you may think this is a bit obvious, but it's surprising how many people live to regret not planning one in to their open-plan kitchen. It will instantly become the social hub of your space, but will keep children (and grown-up guests) out from under your feet as you deal with dinner. Make sure there are stools so people can perch – either friends who want to chat or kids with questions about homework.
Related: Kitchen island ideas – to create a focal point for family life
We think the peninsular option is better than an island when it comes to dividing a space, as you'll only have traffic flowing to one side of the seating area. this makes it less distracting if you're working there!
4. Create a window on your space
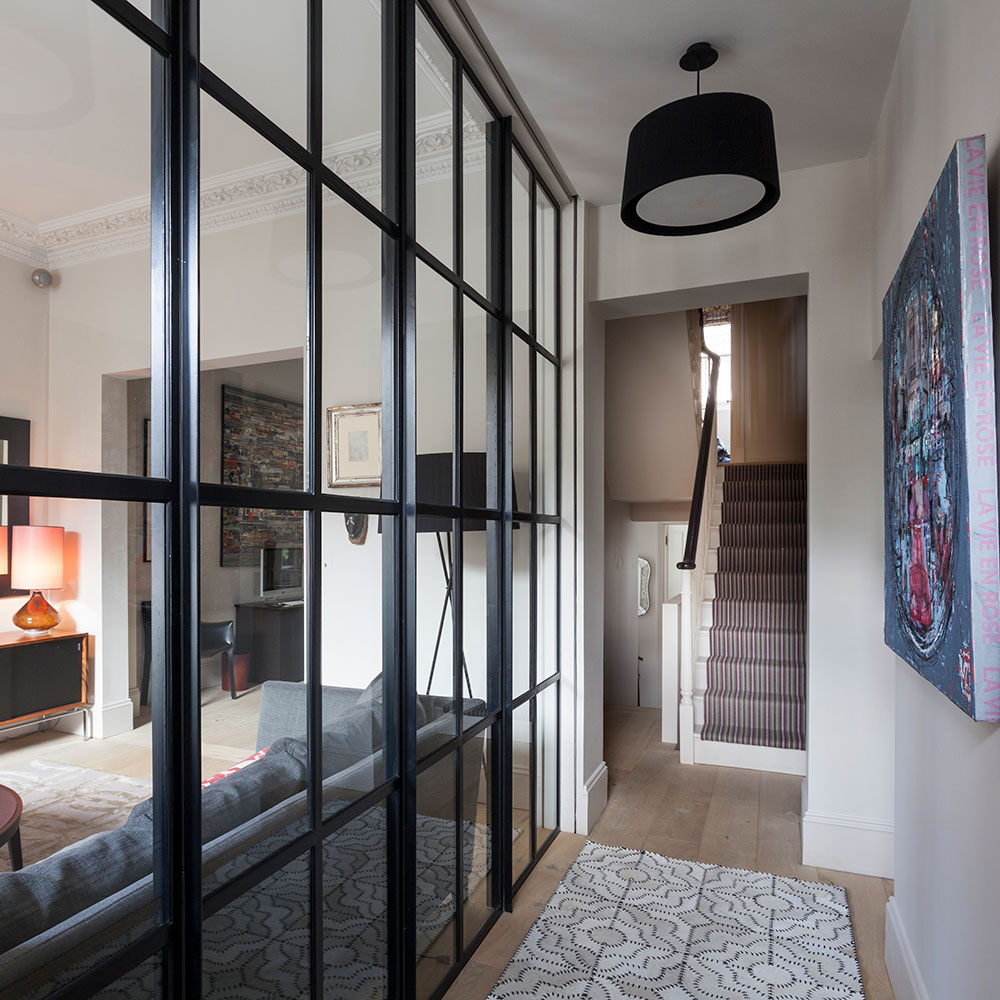
Deciding whether to have a solid wall or room divider is often a question of how dark the space is. So if you have a front door that currently opens into a living room, but would prefer some sort of hallway, it could be a good idea to use glazing. This approach creates a sense of separation but not enclosure in such a narrow space – and these Crittall-style frames are totally on trend right now.
If you’re considering a glazed wall, take a look at heated glass. It has a special coating which, when an electric current is passed through it, will generate warmth.
5. Build your own divide with crates
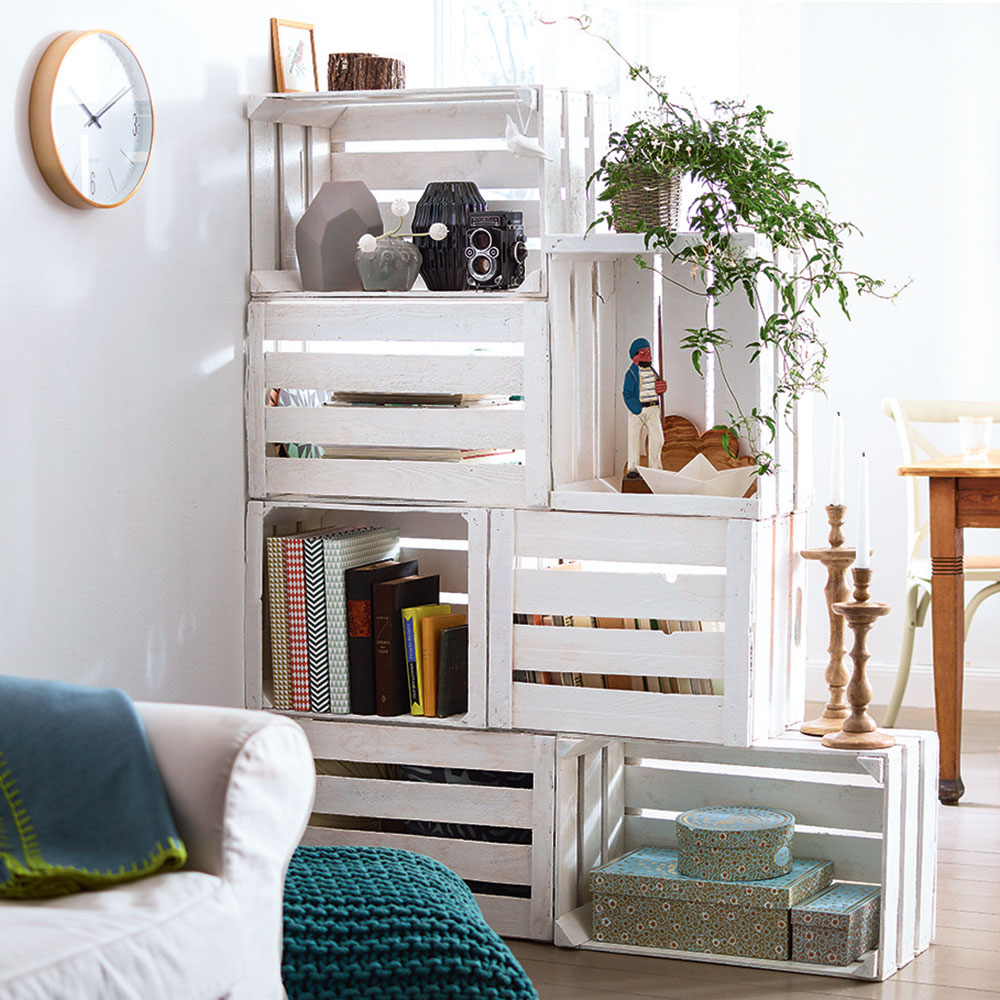
Stack crates to make stylish shelving that's also a room divider. Sand eight wooden fruit crates – ideally using an electric sander for speed. Paint the crates on both sides in your favourite colour eggshell, applying two coats for even coverage.
Finally, screw them together and fix the construction to the wall for stability. It's a good idea to alternate the way the crates are facing so there's decent display space on both sides.
6. Make a curtain call
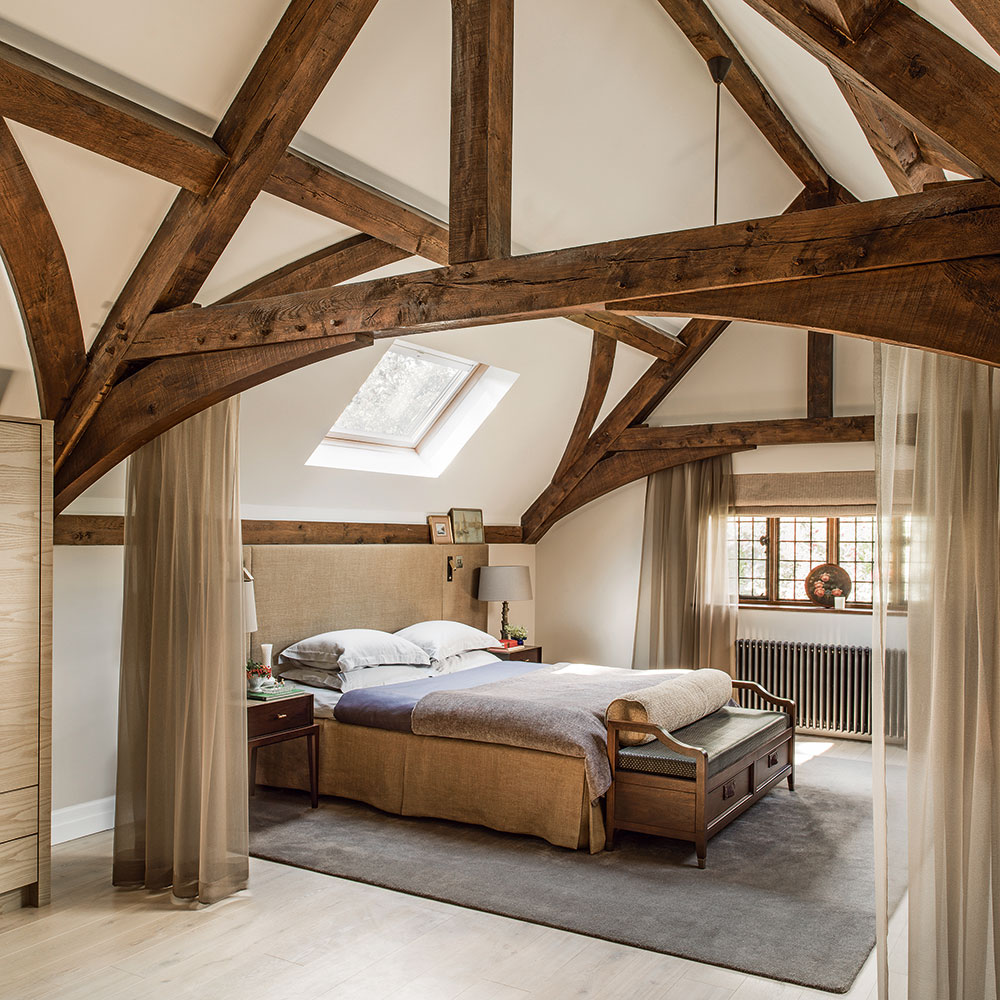
If you want to section off a part of a bedroom – say an open-plan en suite or a dressing area – curtains are ideal. Fabric creates more of a romantic, cosseting feel and – if you choose curtains with an thermal lining – will help to insulate the room. Alternatively, voile curtains are a good call if you want light to penetrate through the space.
Start planning your next makeover with our bedroom ideas
Consider adding draw rods to make it easier to open and close heavy or long drapes.

Amy Cutmore is an experienced interiors editor and writer, who has worked on titles including Ideal Home, Homes & Gardens, LivingEtc, Real Homes, GardeningEtc, Top Ten Reviews and Country Life. And she's a winner of the PPA's Digital Content Leader of the Year. A homes journalist for two decades, she has a strong background in technology and appliances, and has a small portfolio of rental properties, so can offer advice to renters and rentees, alike.
-
 How to fix a leaky gutter – expert advice on what you'll need to get your gutters working properly again
How to fix a leaky gutter – expert advice on what you'll need to get your gutters working properly again7 steps to stop water dripping from your gutters
By Katie Sims
-
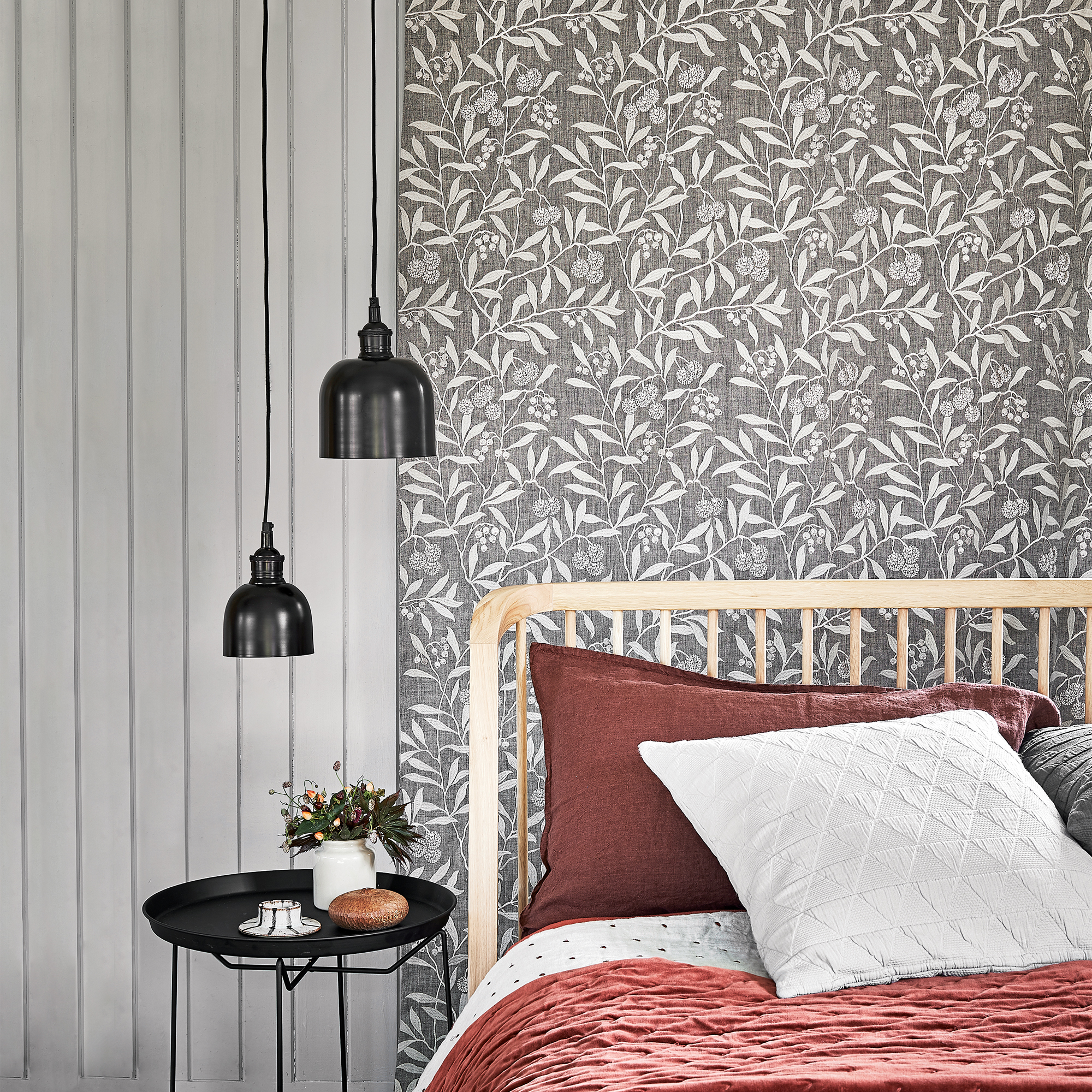 Amanda Holden's maximalist guest bedroom uses a smart decorating trick to make it look bigger
Amanda Holden's maximalist guest bedroom uses a smart decorating trick to make it look biggerInterior experts say it's a masterclass in how to decorate a dormer bedroom
By Amy Lockwood
-
 I threw wine, tea and mud on my carpets to test out Shark’s newest carpet cleaner — but after using it, you wouldn’t know
I threw wine, tea and mud on my carpets to test out Shark’s newest carpet cleaner — but after using it, you wouldn’t knowWith the built-in spot cleaner, it's also a game-changer for pet parents
By Lauren Bradbury