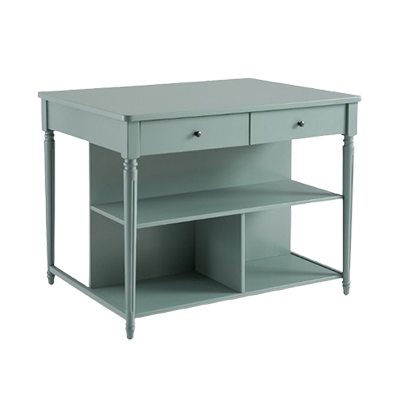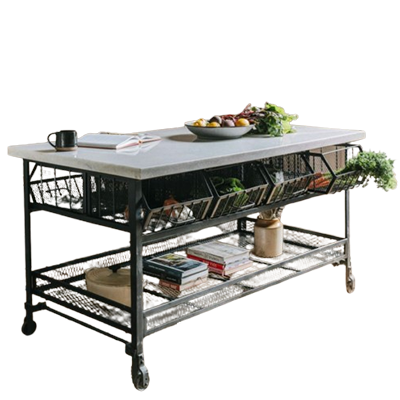Can you add an island to an existing kitchen? Yes, but these are the 3 considerations to be aware of
Adding an island is easier than you might think
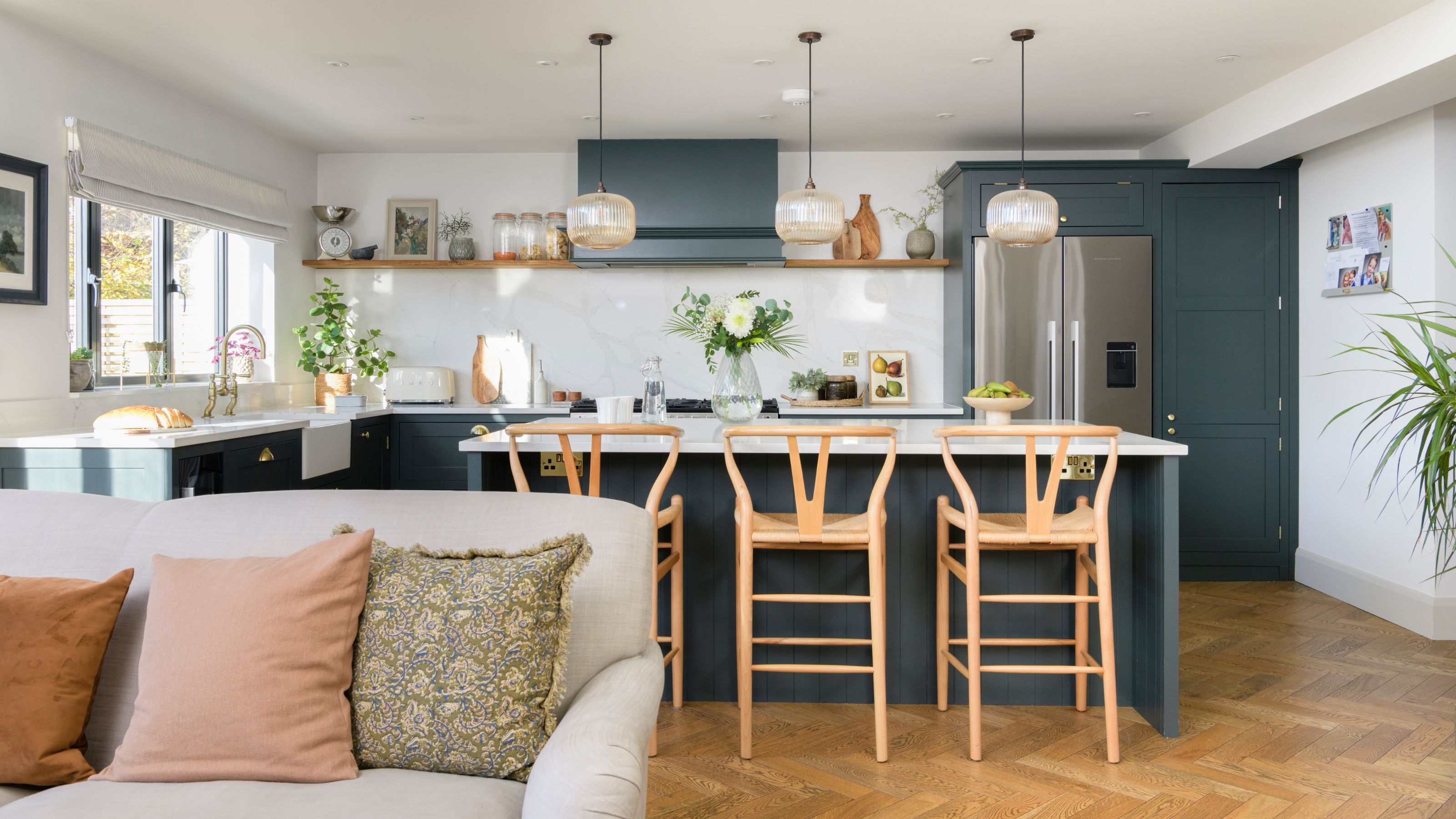

A kitchen island is by far one of the hottest kitchen commodities right now, so if you don't have one we're not surprised you're asking 'Can you add an island to an existing kitchen?'
Kitchen island ideas are useful for so many reasons. Whether it's a sociable spot for family to gather, extra prep space for cooking or even somewhere to house appliances, a central station can really benefit how you use a cooking space.
If you weren't lucky enough to inherit an island when moving house or you didn't originally plan it into a design, you might be wondering if you can now add one in restrospectively. From freestanding kitchen islands to adding built-in styles, we spoke to kitchen design experts to figure out whether you can add an island to an existing kitchen and if so - how do you do so?
Can you add an island to an existing kitchen?
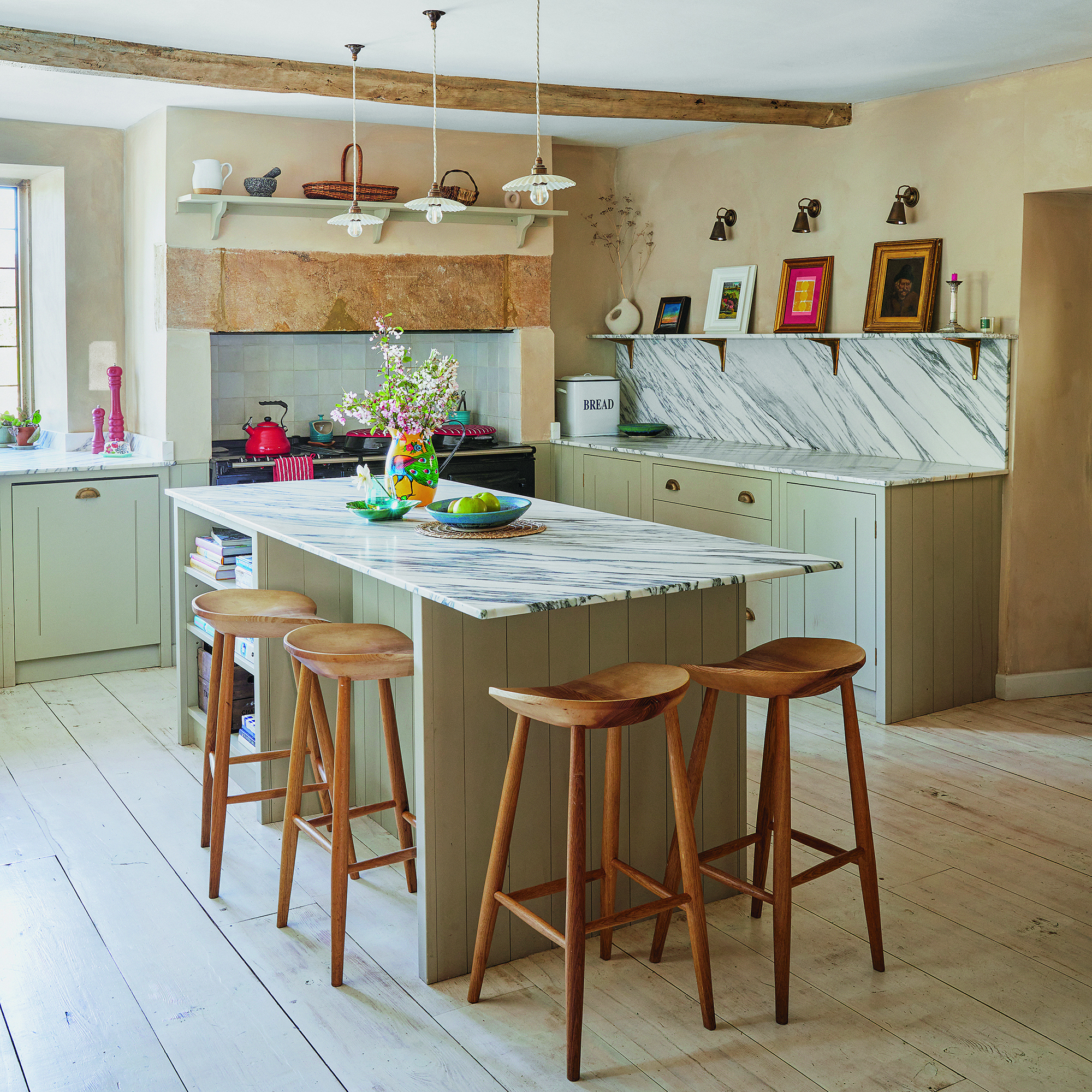
Whether you've just moved into a new home or you're planning on making upgrades to a kitchen you designed years ago, adding a kitchen island can be a game-changer in terms of storage and usability. However, you might assume that an island is something that can only be included when you initially design a kitchen.
Luckily, this isn't the case.
'You can absolutely add an island to an existing kitchen, but there are a few important design caveats to keep in mind. The island shouldn’t feel like an afterthought, it needs to visually integrate with your existing space. That means considering everything from the proportions and cabinetry to the hardware,' explains Gareth Hull, design lead at Hendel & Hendel.
Adding an island retrospectively shouldn't feel like an afterthought, even if it was. Taking the time to properly plan how to include an island will ensure it fits the space seamlessly and helps, not hinders, your cooking space.
Get the Ideal Home Newsletter
Sign up to our newsletter for style and decor inspiration, house makeovers, project advice and more.
1. Ensure you have enough space
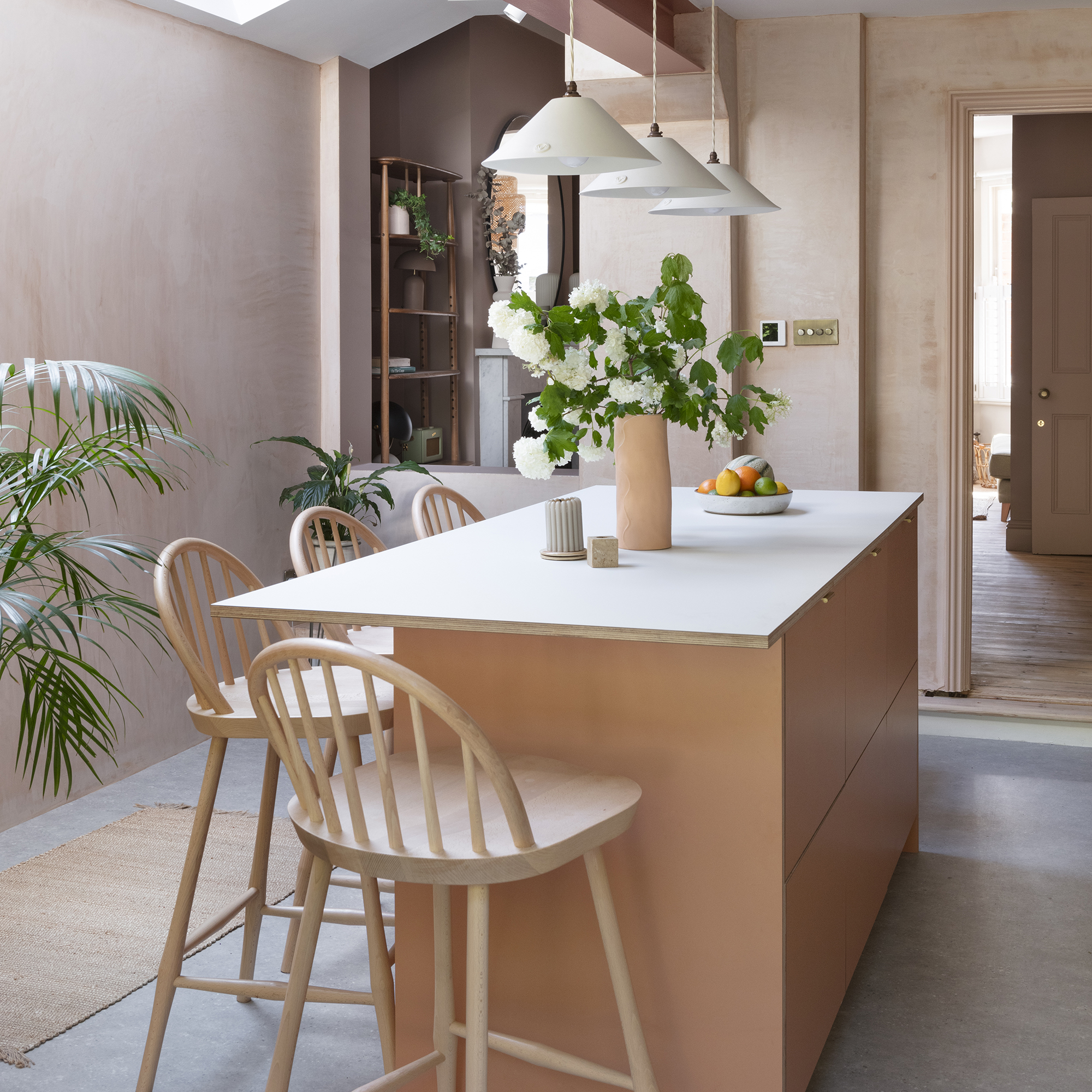
Before you start, considering the amount of space you have available will be key. Did previous owners choose not to include an island because of a lack of space? Luckily there are savvy small kitchen island ideas that will help you squeeze a narrow island in even with limited space, but you still need enough room between the island and wall cabinets.
'Start by looking at your space: you’ll need a minimum of one metre clearance (ideally 1.2 metres) on all sides to move comfortably around the island. Then consider function - do you want additional prep space, seating, storage, or perhaps a sink or hob? The answer will influence not only the layout but also any electrical or plumbing work needed,' advises Richard Davonport, managing director at Davonport.
2. Make it match aesthetically
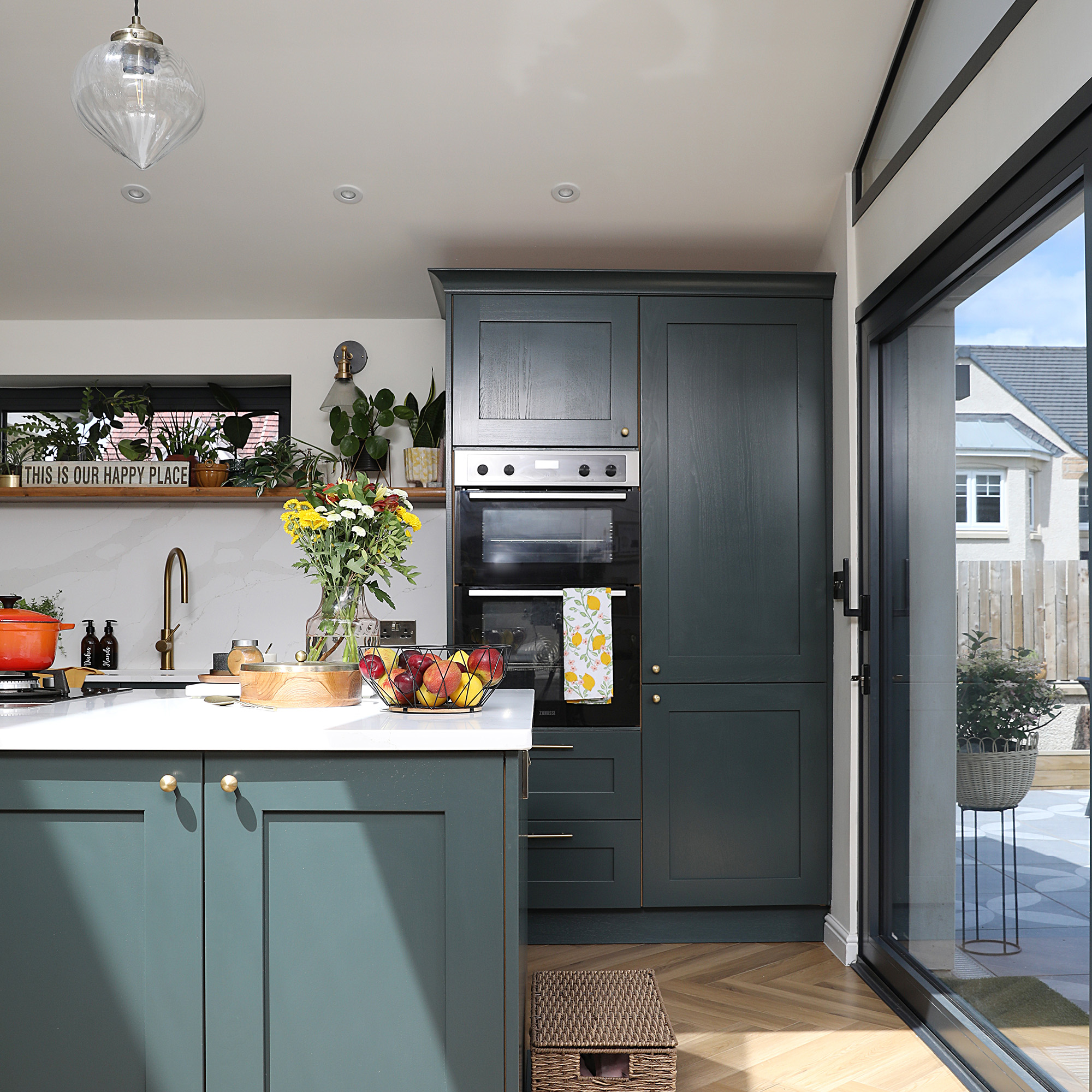
Unless you're intentionally opting for a kitchen island that contrasts your wall cabinets, you'll want to choose a design that matches your existing kitchen design.
Choosing an alternative colour for your island is a popular design choice that means you can dabble with different shades, however, even if you choose to go down this route, make sure the style of doors and hardware matches.
'From a design perspective, the island should feel like a natural extension of your kitchen, not an afterthought. Materials, finishes and proportions all need to be in dialogue with the existing scheme. It’s about achieving balance while ensuring the new kitchen island enhances flow rather than disrupts it,' explains Richard.
Gareth adds that, 'You might choose a different handle style, and that’s fine, it can even bring a touch of contrast. But it still needs to sit in harmony with the rest of the kitchen.'
3. Factor in technicalities
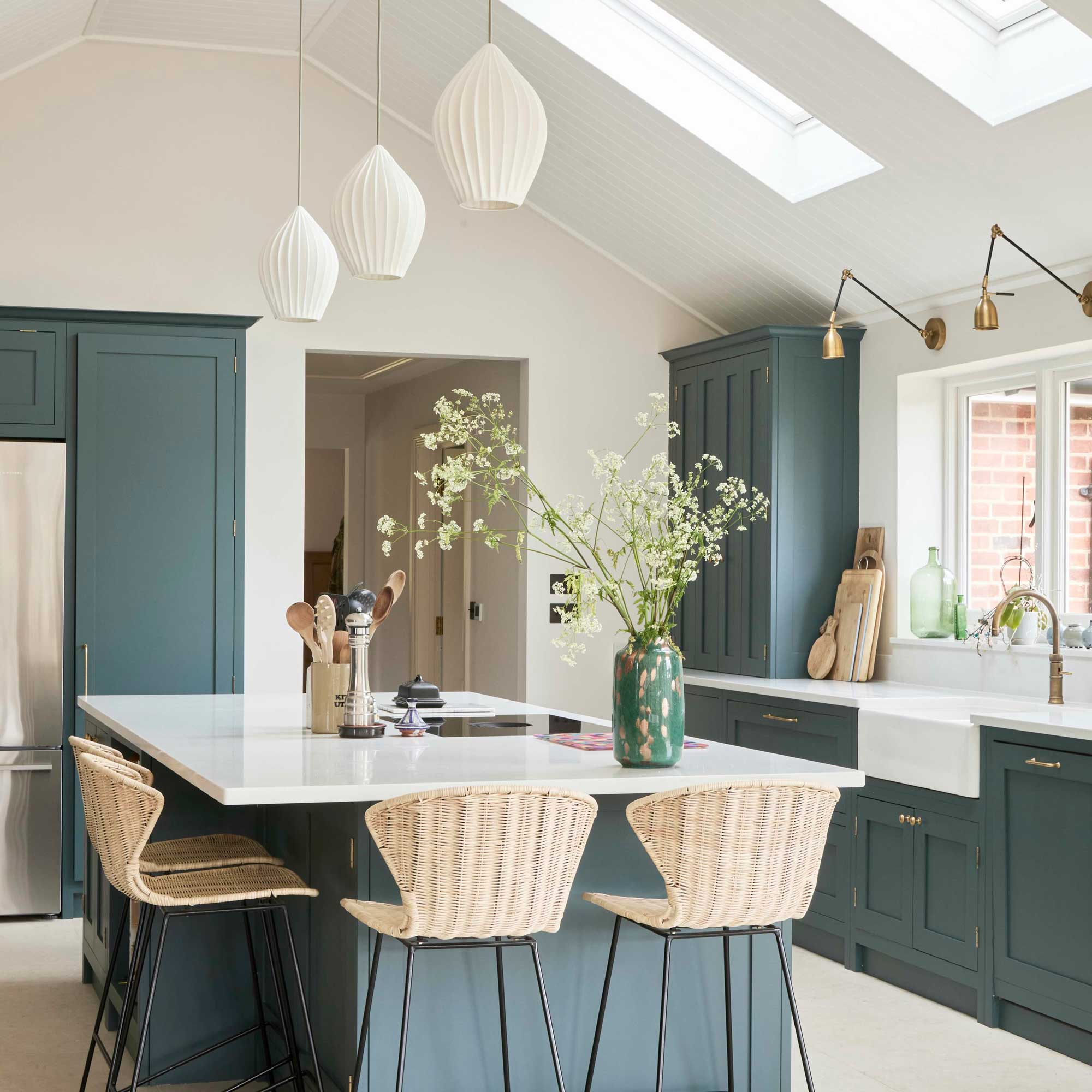
Aside from the style considerations, there are some technical considerations to take into account when adding an island into an existing kitchen.
'You might also need to factor in any technicalities like uneven floors or underfloor heating before installation. But done well, a thoughtfully designed island can completely elevate your kitchen and prove a practical addition. However, don’t force it. If the space isn’t there to add and island then trying to add one will be nothing but detrimental,' Richard warns.
Adding a freestanding kitchen island into your kitchen will be a much easier task but if you're going for a built-in option then talk to a plumber and electrician to figure out if your appliances can sit there or whether there's anything to be aware of.
Shop freestanding kitchen islands
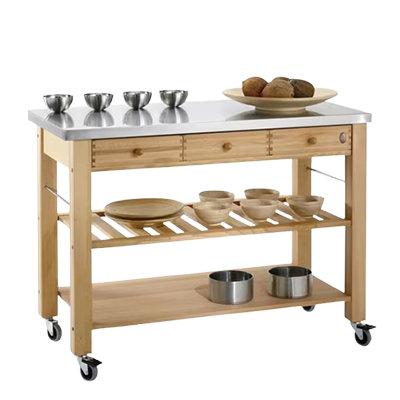
This beech kitchen trolley has a stainless steel worktop that makes it perfect for both traditional and modern interiors.
Regardless of whether you choose to buy a freestanding kitchen island or design a built-in one, it will add so much additional useful space to your kitchen.

After starting out her journey at Future as a Features Editor on Top Ten Reviews, Holly is now a Content Editor at Ideal Home, writing about the very best kitchen and bathroom designs and buys. At Top Ten Reviews, she focussed on TikTok viral cleaning hacks as well as how to take care of investment purchases such as lawn mowers, washing machines and vacuum cleaners. Prior to this, Holly was apart of the editorial team at Howdens which sparked her interest in interior design, and more specifically, kitchens (Shaker is her favourite!).
You must confirm your public display name before commenting
Please logout and then login again, you will then be prompted to enter your display name.
-
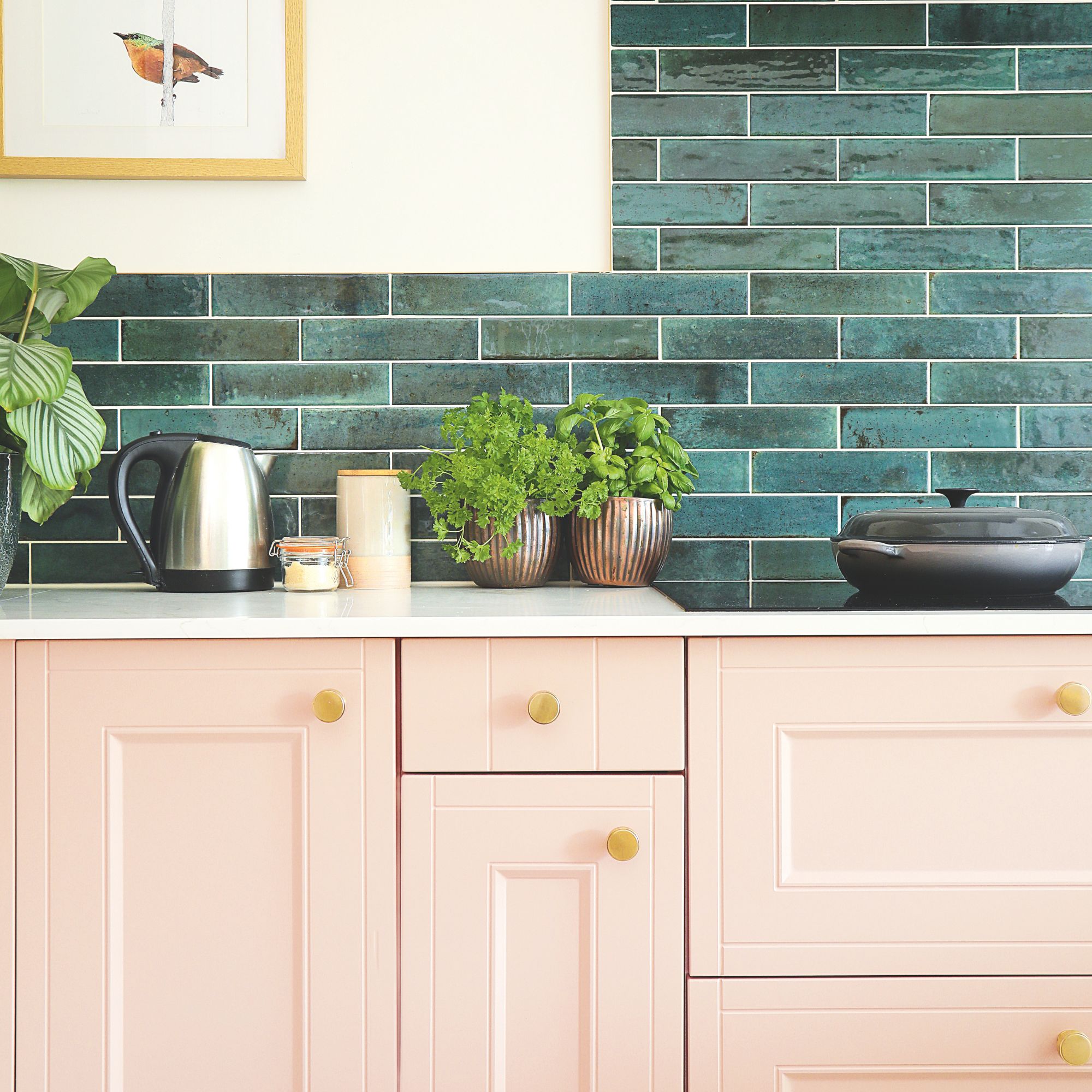 Think your mop is just for cleaning your floors? Think again — these are the 7 things you should be cleaning with a mop
Think your mop is just for cleaning your floors? Think again — these are the 7 things you should be cleaning with a mopThis trusty tool is more adaptable than you might realise
By Rebecca Lawton
-
 Is M&S or John Lewis bedding better? I'm a Sleep Editor and this is my go-to brand
Is M&S or John Lewis bedding better? I'm a Sleep Editor and this is my go-to brandThe battle of the bedding is on
By Amy Lockwood
-
 5 things you should never put in your garden waste bin – experts warn these items could land you with a £400 fine
5 things you should never put in your garden waste bin – experts warn these items could land you with a £400 fineYou should avoid these waste items at all costs
By Kezia Reynolds
