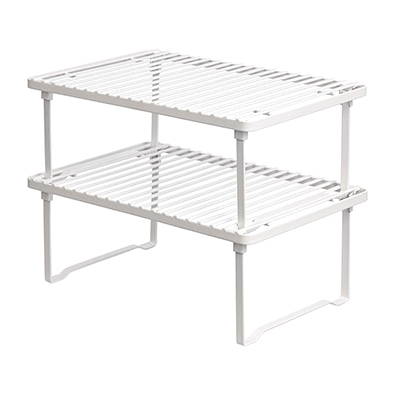How to organise a galley kitchen - 5 tips to make the most out of a narrow cooking space
Utilise every inch of space within a narrow kitchen layout
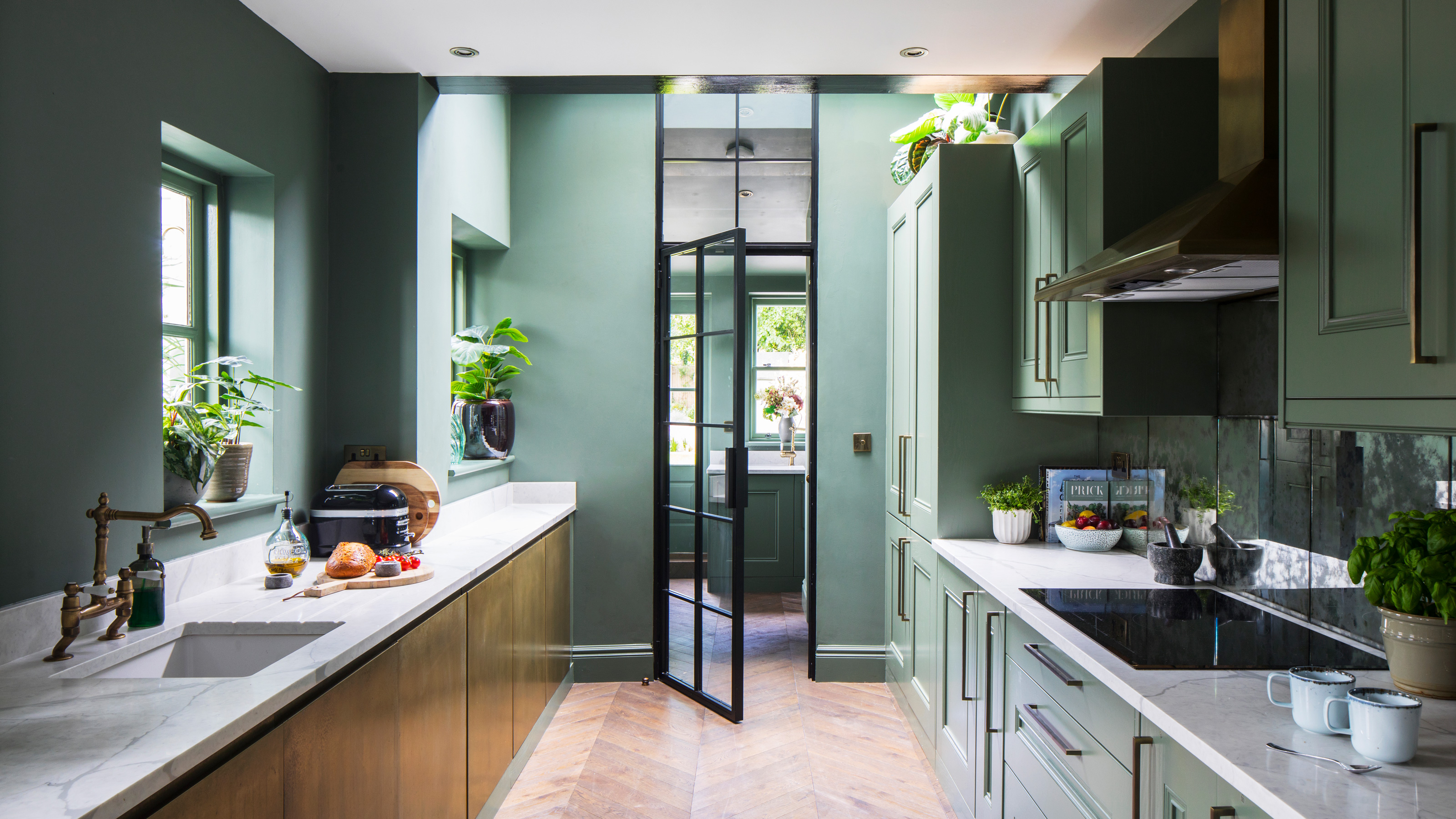

Keeping a kitchen tidy is no mean feat, but one that can be made trickier by an awkward layout. Narrow spaces can be hard to work with, which is why knowing how to organise a galley kitchen will allow you to get on top of the clutter before it consumes the long and slim layout.
Galley kitchens, a layout where two lengths of cabinetry run parallel, often mean you have to forgo a kitchen island and reduce your kitchen storage ideas. These organisation tips for galley kitchen ideas will help you use a narrow layout to your advantage so it stays clutter-free.
1. Declutter
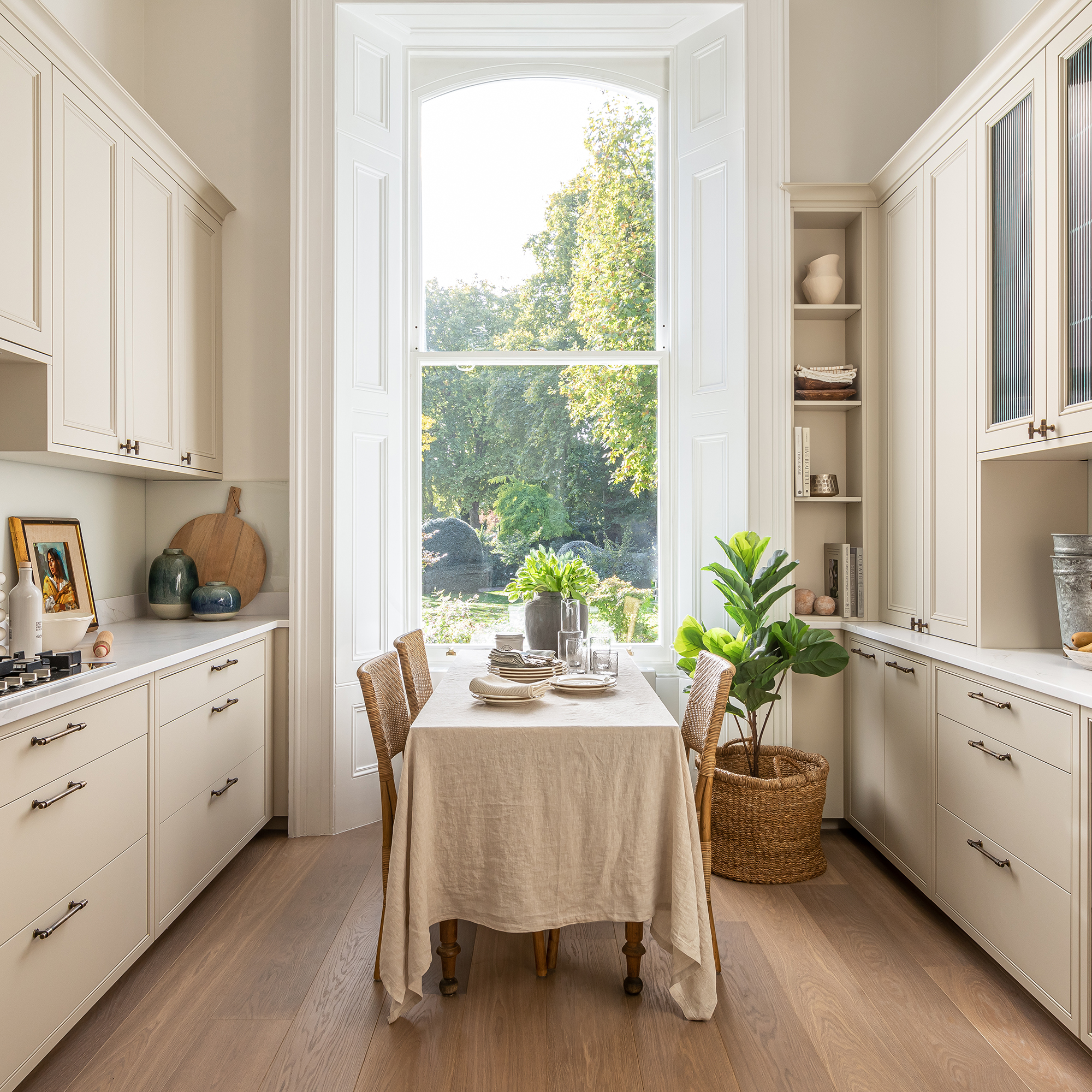
The easiest way to stay on top of clutter in a galley kitchen is, of course, to simply declutter.
It can be tempting to hold onto pieces of kitchenware with the thought that it'll be useful one day, but in a galley kitchen everything will need its place - if it doesn't, it has to go. Following the 8 golden rules for decluttering a kitchen will give you the best start.
'When it comes to organising your galley kitchen, ask yourself what items you really need and use daily. Clear out those extra baking dishes that are never used and collect dust, not to mention the dry food that has been lost to the back of the cupboard. Whether you have a large space or a smaller kitchen, getting creative with your storage solutions will make sure your kitchen always feels clutter-free,' explains Richard Davonport, managing director of Davonport.
2. Integrate appliances
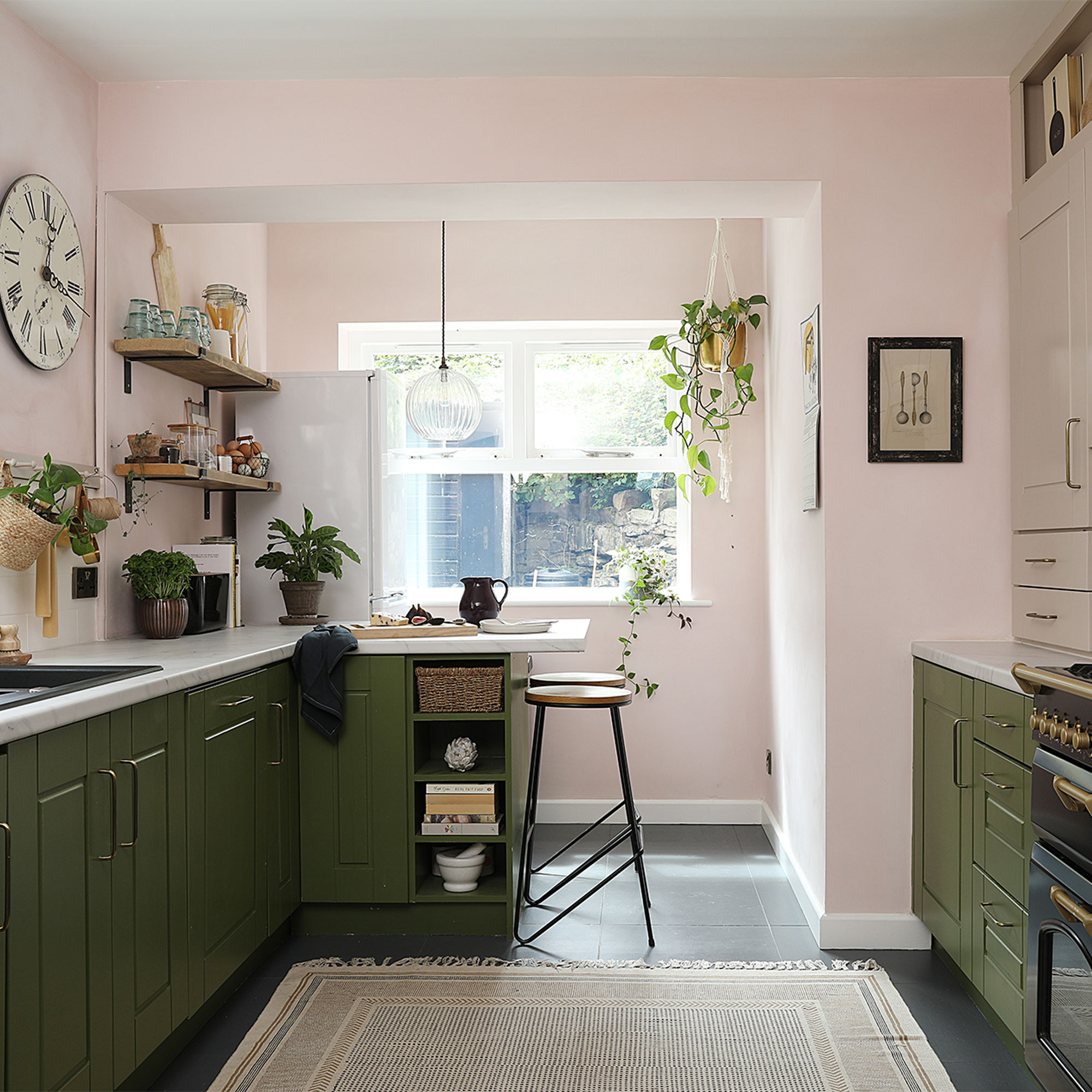
With the format of a galley kitchen, you naturally lose the additional cabinetry and worktop space on the back wall. While there is still ample storage on the parallel walls, the worktops can quickly become overrun with the essential small appliances, like the best air fryers and kettles.
This means less surface space is available for food prep and can cause the kitchen to look messy. To win back precious worktop space, consider integrating as many appliances as possible. Whether it's a microwave and coffee machine or even an induction hob that sits flush to a worktop, it will benefit the flow of the space.
Get the Ideal Home Newsletter
Sign up to our newsletter for style and decor inspiration, house makeovers, project advice and more.
'The best way to give your galley kitchen a streamlined feel is to have the key appliances integrated into the kitchen. That way, everything simply lies behind closed doors. This is particularly useful in compact kitchens when every inch of cupboard space counts as well as open-plan kitchens where clutter needs to be out of sight,' echoes Al Bruce, founder of Olive & Barr.
3. Make the most out of ceiling height
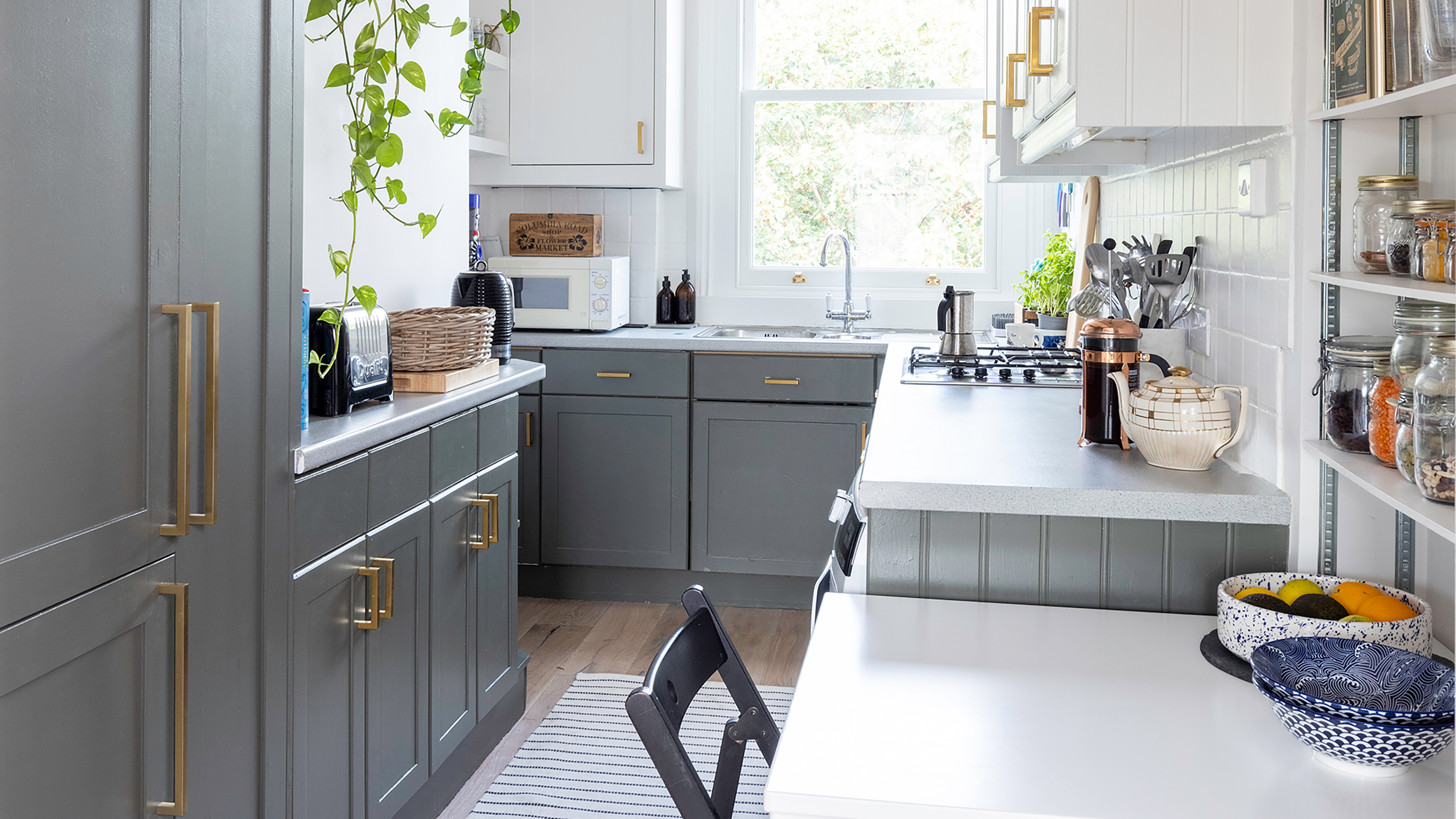
To pack in as much organisation as possible to a galley kitchen, making the most of the ceiling height is vital.
While it's possible to max out on cabinetry on both sides of a galley design, you don't want the room to feel swamped. Therefore, by reducing the amount of wall cabinetry on one side of the room and increasing storage by focusing on full-height cabinets on the other, you can balance the design visually without losing storage.
4. Avoid a symmetrical layout
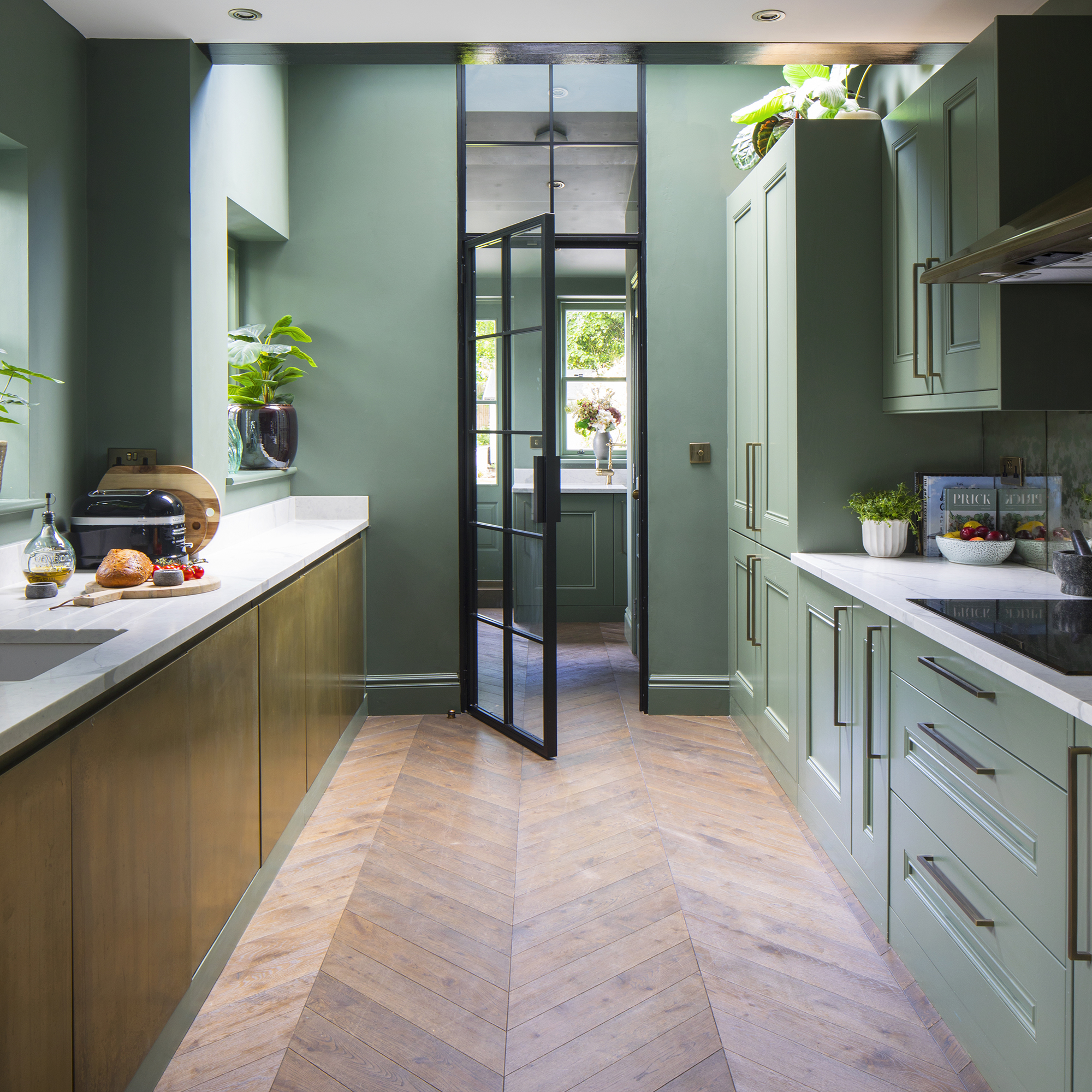
One of the difficulties with planning a galley kitchen layout is overcrowding the space with cabinetry. Kitchens can often be dark spaces lacking in natural light, particularly if they're north-facing, which contrasts the bright and inviting atmosphere you want to aim for.
To increase the amount of light and bring dimension into the design, avoid a symmetrical layout where the cabinetry is identical on each side of the galley. Instead, you could opt for one side that solely has base cabinetry and the other with full-height cabinetry to lighten the load.
'You can also decide between symmetry and contrast. A symmetrical galley mirrors cabinetry and worktops on both sides, while an asymmetrical approach allows more creativity—mixing in open shelving, a statement pantry, or even contrasting colours or finishes to add personality,' explains Richard Davonport.
5. Opt for innovative internal solutions
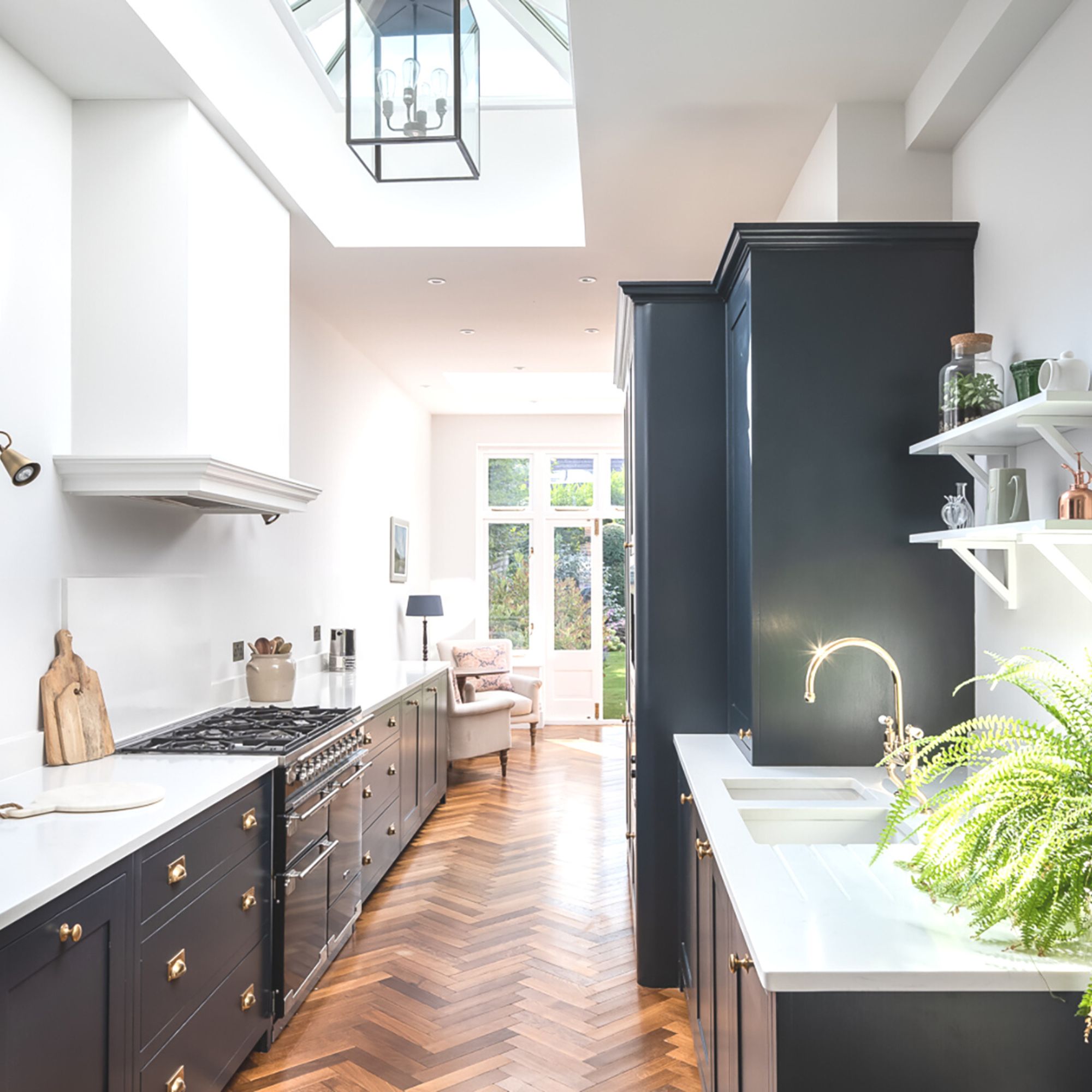
Ultimately, it's what's on the inside that counts. The insides of your cabinetry, that is.
The best way to organise a galley kitchen is to ensure that each cupboard is used to its full potential. Considering how you use a kitchen day-to-day will help you plan where to put kitchenware to benefit the flow. Once this has been decided, investing in pull-out storage systems and purpose-made storage that fits each cupboard will ensure that everything remains organised in the long-term.
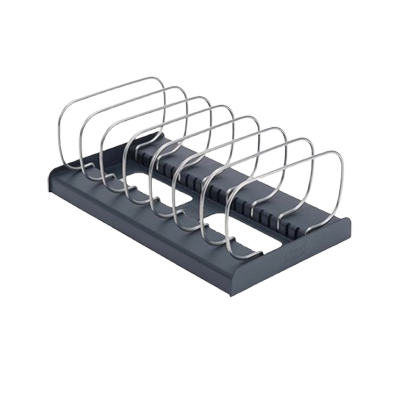
Baking trays can be one of the most difficult things to store neatly but this organiser from Joseph Joseph changes the game. It's perfect for a cupboard or deep drawer.
If you have a galley kitchen, what challenges have you faced while organising it? We'd love to hear them.

After starting out her journey at Future as a Features Editor on Top Ten Reviews, Holly is now a Content Editor at Ideal Home, writing about the very best kitchen and bathroom designs and buys. At Top Ten Reviews, she focussed on TikTok viral cleaning hacks as well as how to take care of investment purchases such as lawn mowers, washing machines and vacuum cleaners. Prior to this, Holly was apart of the editorial team at Howdens which sparked her interest in interior design, and more specifically, kitchens (Shaker is her favourite!).
You must confirm your public display name before commenting
Please logout and then login again, you will then be prompted to enter your display name.
-
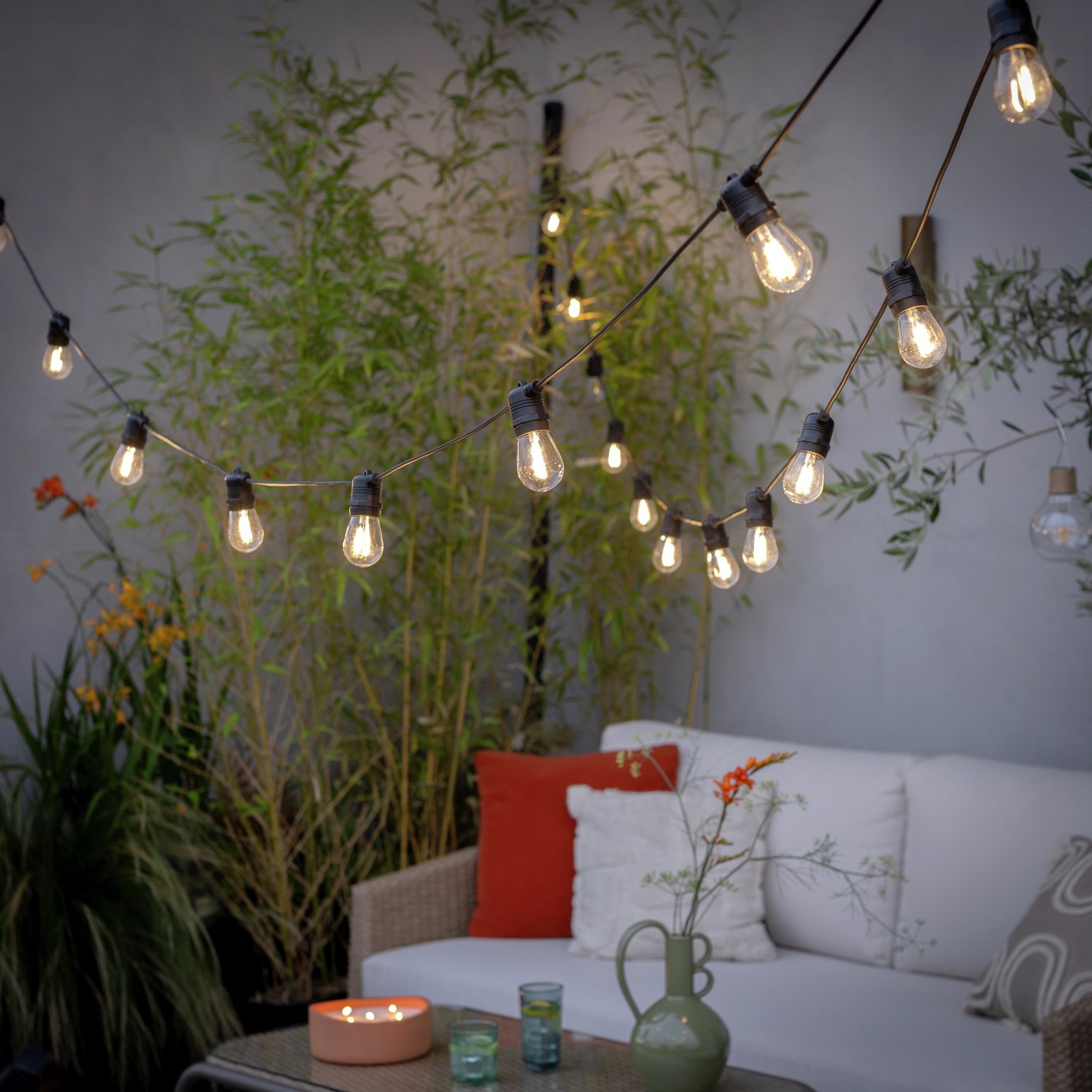 The 6 outdoor lights from Habitat that I'm choosing between to make my outdoor space look more expensive this summer
The 6 outdoor lights from Habitat that I'm choosing between to make my outdoor space look more expensive this summerI couldn’t believe some of the prices
By Ellis Cochrane
-
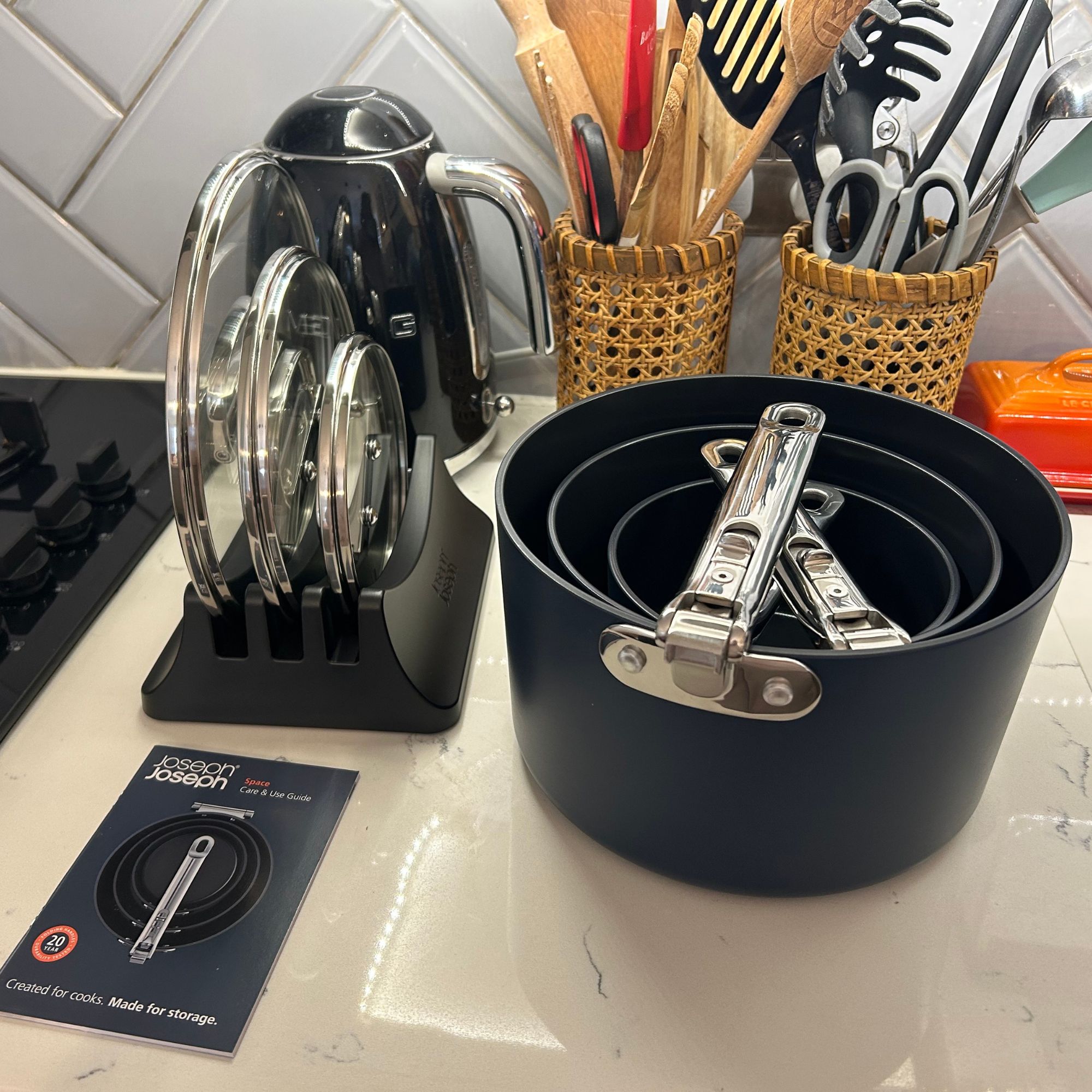 Joseph Joseph 3-piece Saucepan review – seriously space-saving
Joseph Joseph 3-piece Saucepan review – seriously space-savingSmall kitchen? I tested this innovative Joseph Joseph space-savvy set which has foldable handles — and I loved it
By Annie Collyer
-
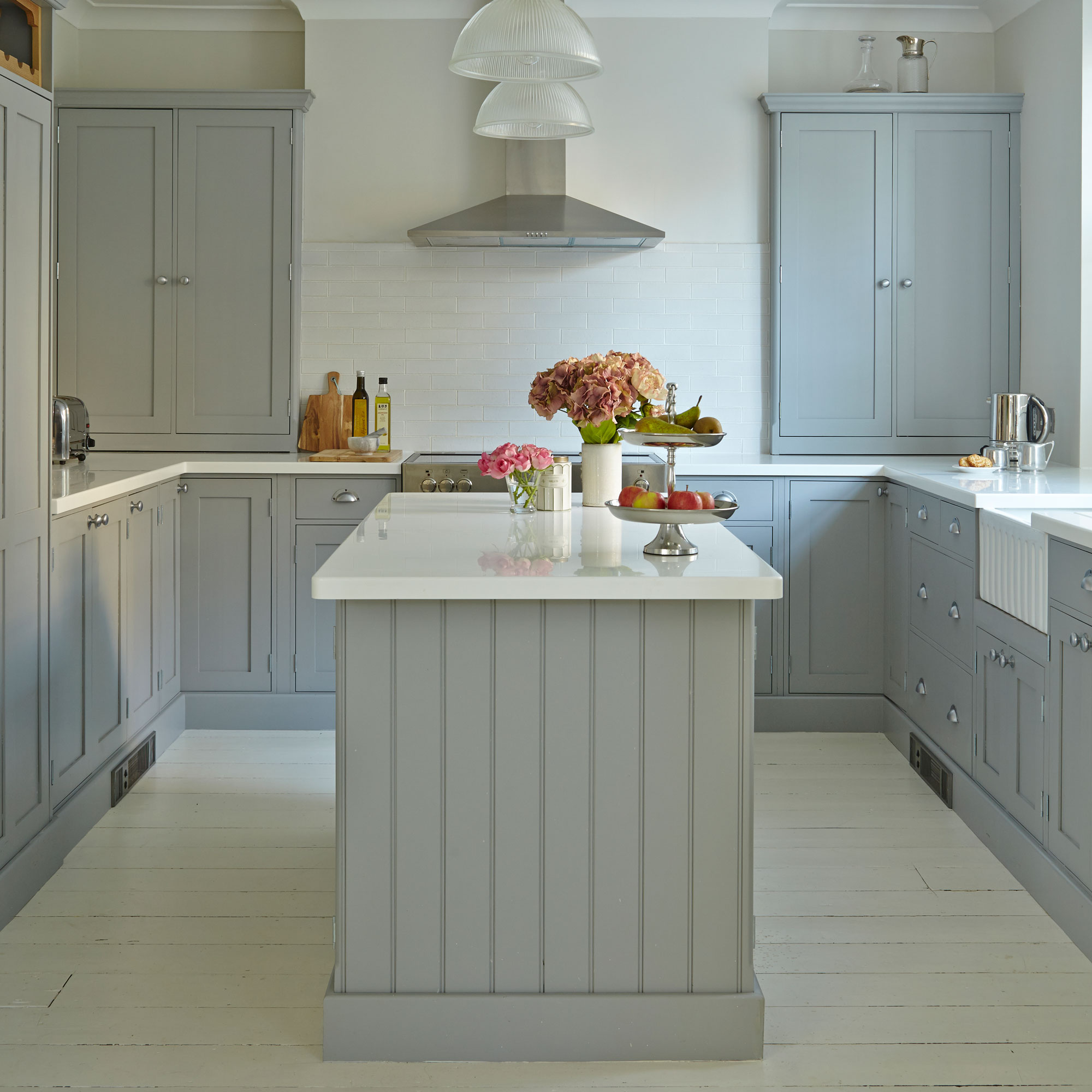 Forget seating, this is how you should be making the most out of your kitchen island in 2025
Forget seating, this is how you should be making the most out of your kitchen island in 2025Seating doesn't always have to be a necessity on an island when you can choose these ideas instead
By Holly Cockburn
