This family reconfigured a poorly laid-out collection of rooms to create a vibrant green kitchen diner
A new layout made the most of every inch
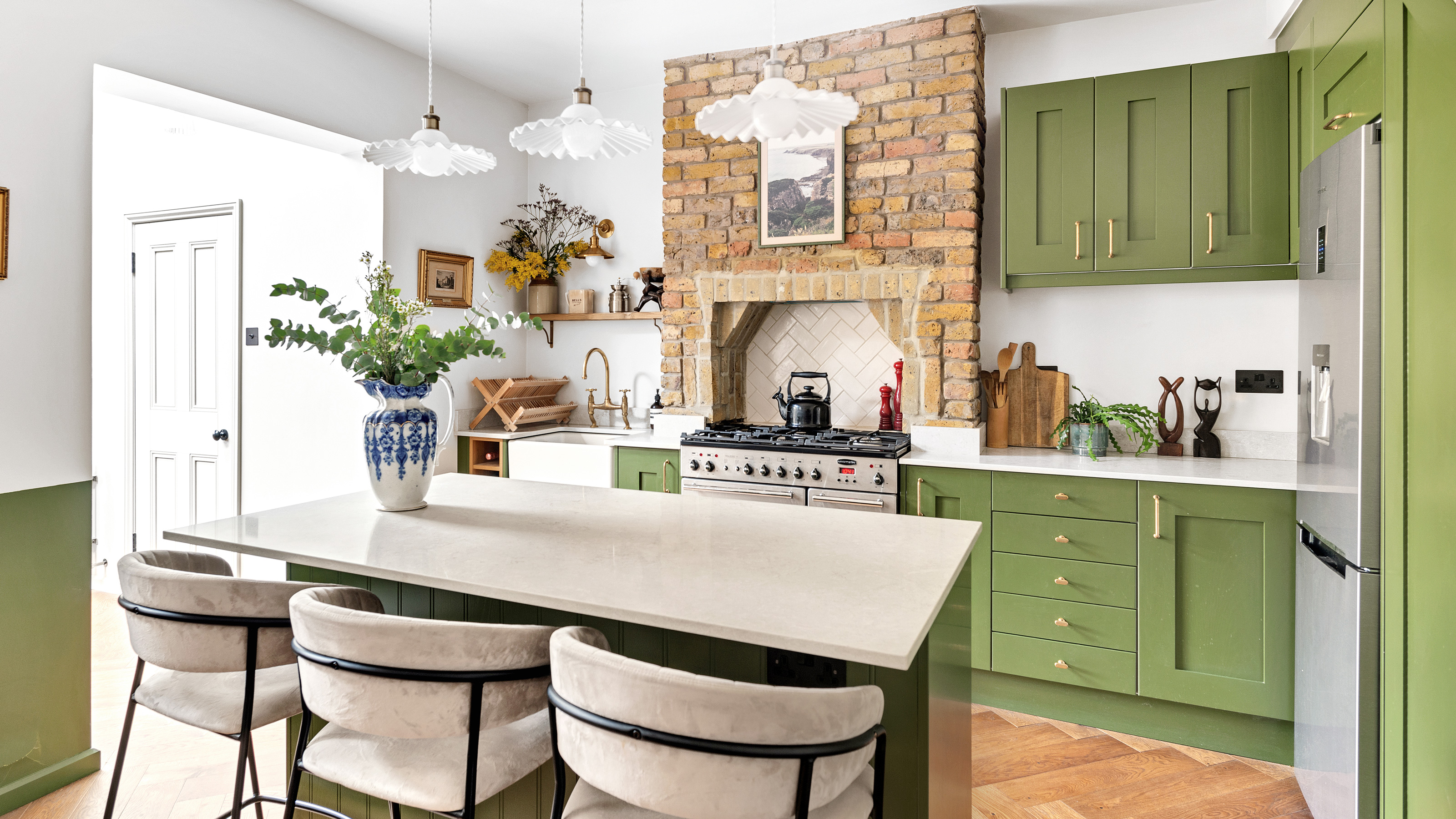

The owners of this home had always dreamed of renovating the kitchen of their two-up, two-down terraced cottage in southeast London from the moment they bought. After moving in, life got in the way and their plans were postponed, until, with twins on the way, they finally were able to make their dreams a reality, albeit on a tight budget.
‘The kitchen was dark with tired, badly-laid-out 90s laminate units; the lean-to conservatory at the back was falling down; and the downstairs toilet had an astroturf floor. It wasn’t pretty!’ recalls the owner.
For the kitchen renovation the couple worked with interior designer Mia Spencer of House by Mia to design a practical yet beautiful space that maximised light and storage. ‘We didn’t want to eat into the garden, and couldn’t go open-plan due to Victorian pipework under the house, so we needed to be clever with the existing footprint,' explains the owner.
'Rather than extending, Mia came up with the idea of a 'broken plan' kitchen layout, whereby we rebuilt the lean-to and kept the existing kitchen wall and window opening. The kitchen was reconfigured, and the conservatory is now a dining space, utility and WC - thankfully with a proper floor!'
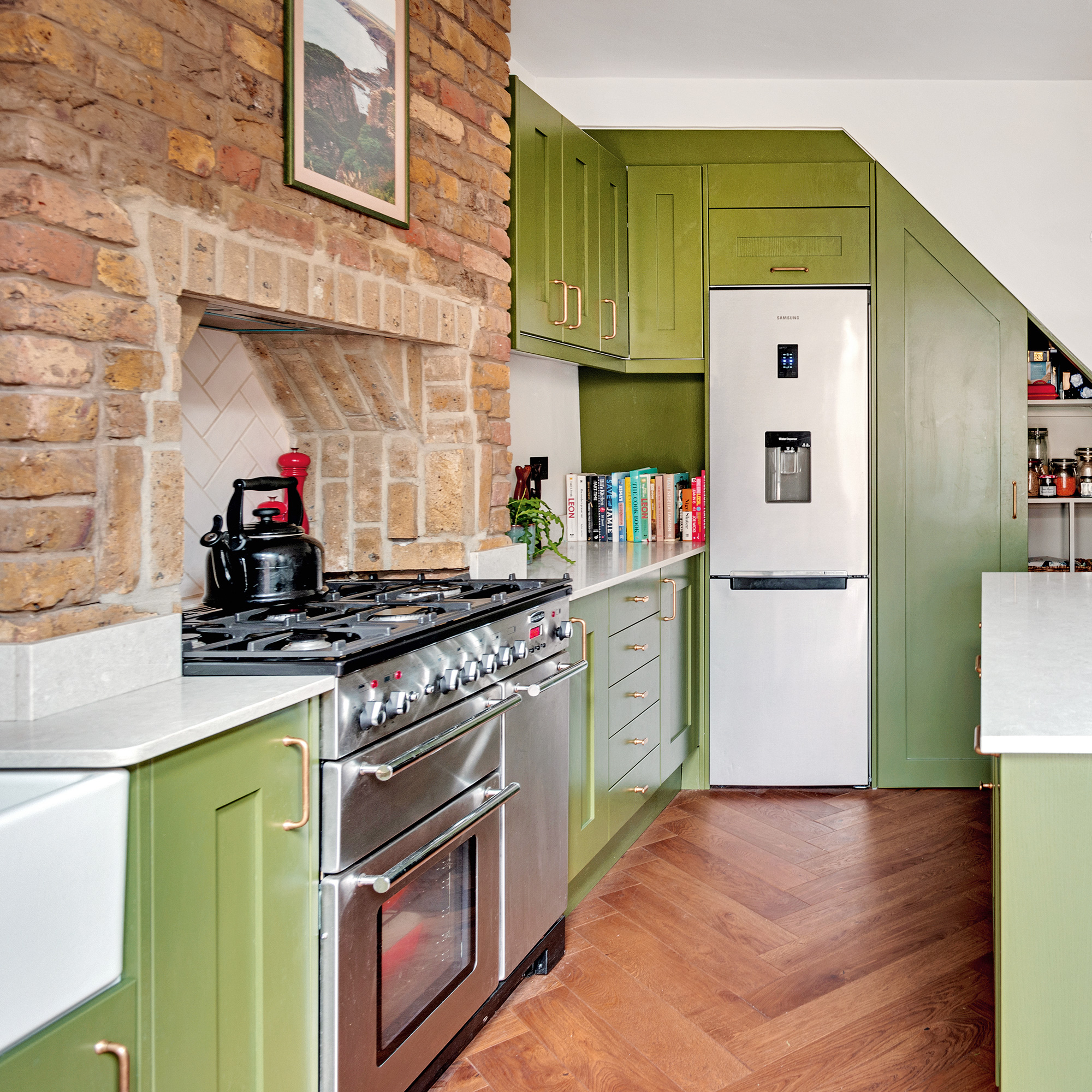
Storage was key, and the owner chose cabinets from DIY Kitchens sprayed in her favourite olive green shade - Little Greene's Olive Colour - which, as well as being cost-effective, allowed for a creative layout.
‘Our builder made the most of every inch; cutting down units to fit in tricky spots, and reusing bricks to hide the extractor fan over the range in the chimney breast,’ she says.
The design changed during the build when the understairs area turned out to be bigger than initially realised. ‘Rather than putting a larder unit there as planned, we turned the void into a secret walk-in pantry, hidden behind an ordinary cupboard door,’ she explains. ‘Now it’s one of my favourite bits of the whole kitchen.’
Get the Ideal Home Newsletter
Sign up to our newsletter for style and decor inspiration, house makeovers, project advice and more.
Colour links the two zones, with a band of olive green encircling the dining space at the same height as the kitchen units. Vintage touches also feature, in keeping with the country cottage style.
‘My husband's grandparents’ old leather chair now sits next to a 1960s record player in the kitchen,’ she reveals, ‘while we painted an old church pew and added antique dining chairs.’
She was worried the layout might feel like a compromise, but now feels it works better than open-plan for her family. ‘We host in the kitchen before retiring to the dining room; and I work from the wide, uncluttered kitchen island.'
'Every detail, from the tactile handles and beautiful brass tap to the warm herringbone wood flooring brings me so much joy. It’s a cosy, sunny and homely space now – we love it!’
Take a tour of this vibrant green kitchen
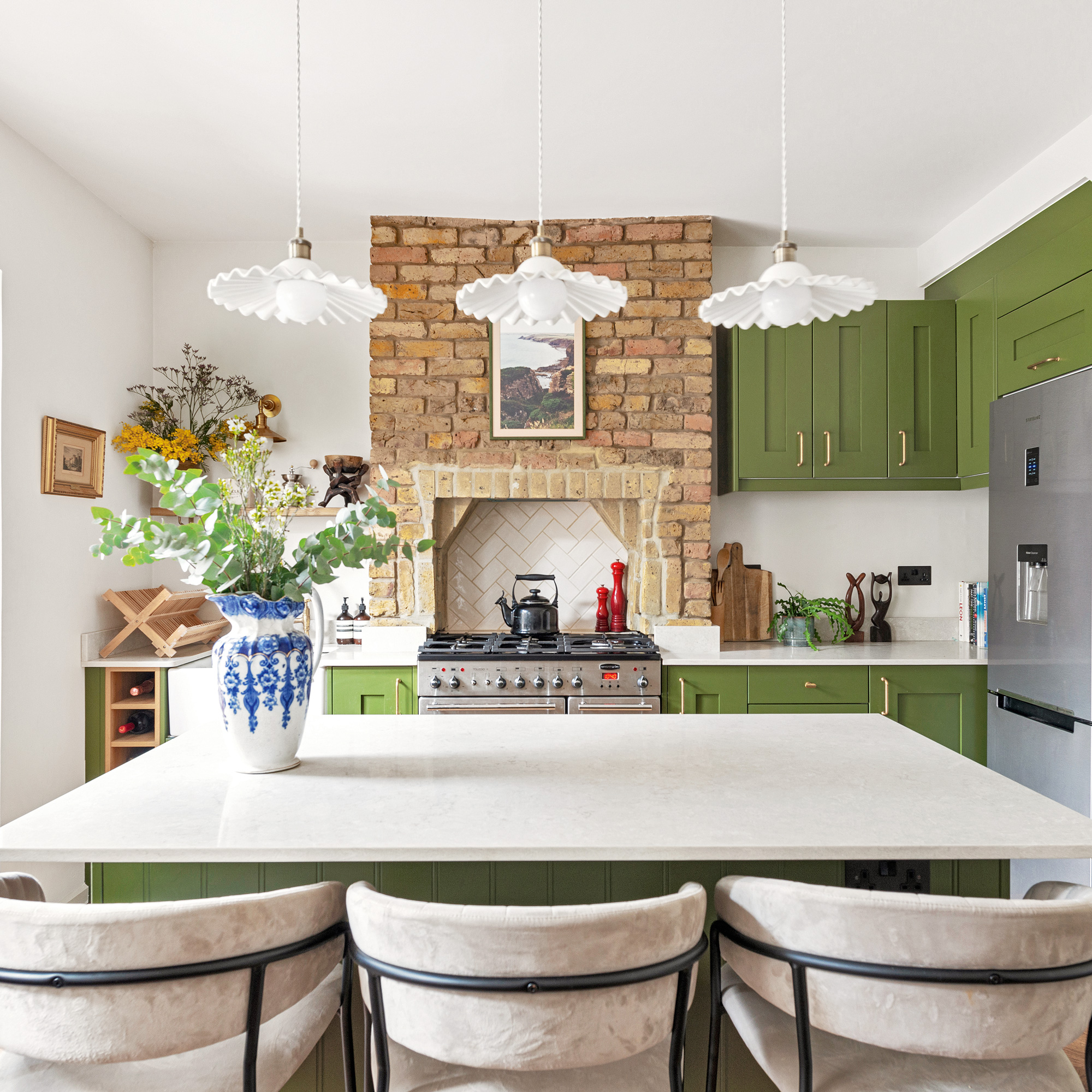
‘We originally looked at putting the sink in the island, but decided it would just draw your eye to the dishes! There isn’t a lot of worktop space elsewhere, so having the island completely clear means it’s far more versatile. It’s great for prepping, socialising, and even working from home.’
The trio of pendants that hang from the ceiling and light the kitchen island are the Laura Ashley Beca ceramic ceiling lights, £65 each at John Lewis.
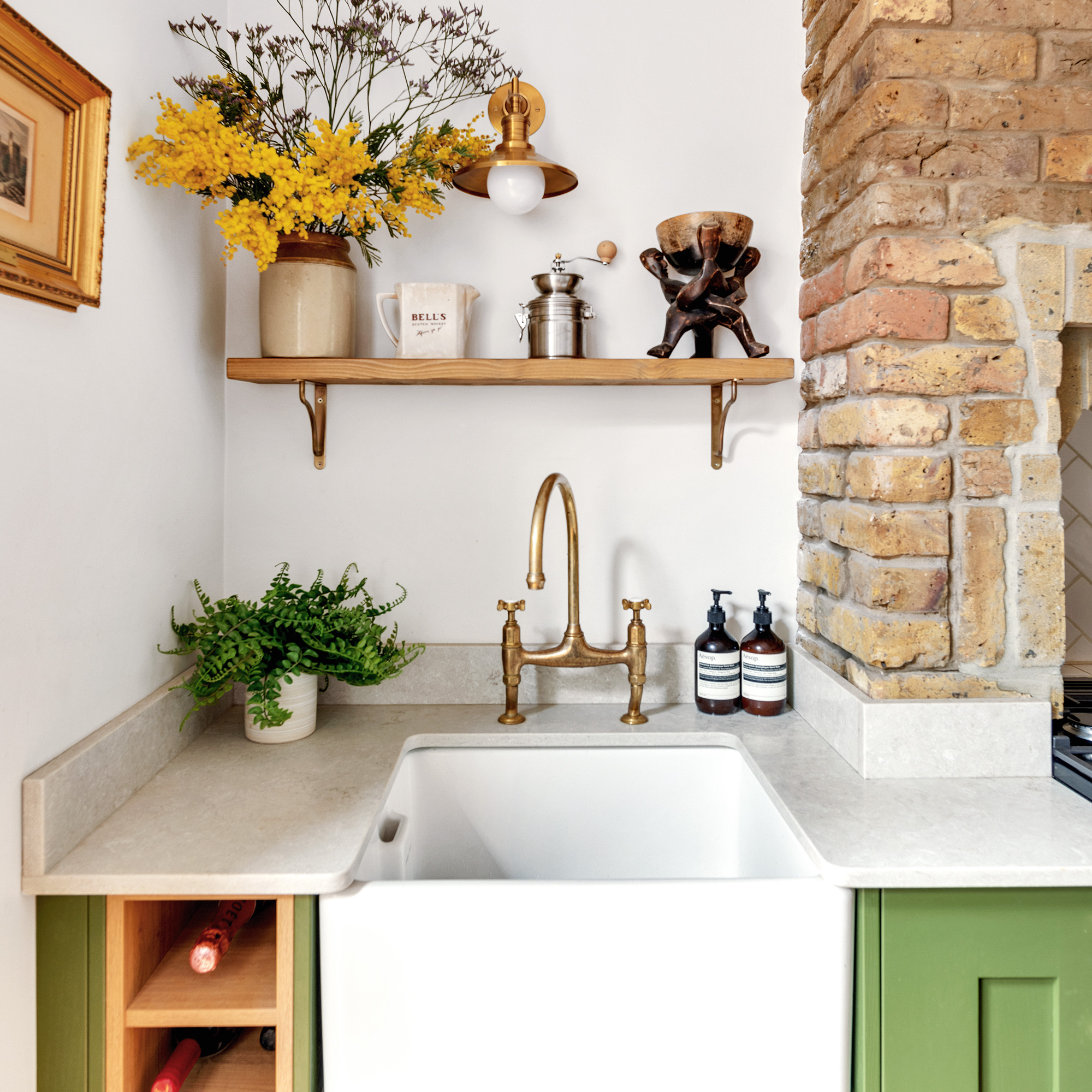
In keeping with the modern country scheme, the owners chose a Butler-style ceramic sink - salvaged from a local primary school - and a traditional bridge-style tap from high-end kitchen company, deVol.
‘We splashed out on a really good quality, beautiful brass tap because I wanted something hardwearing that would last. I plan to take it with me if we ever move!’
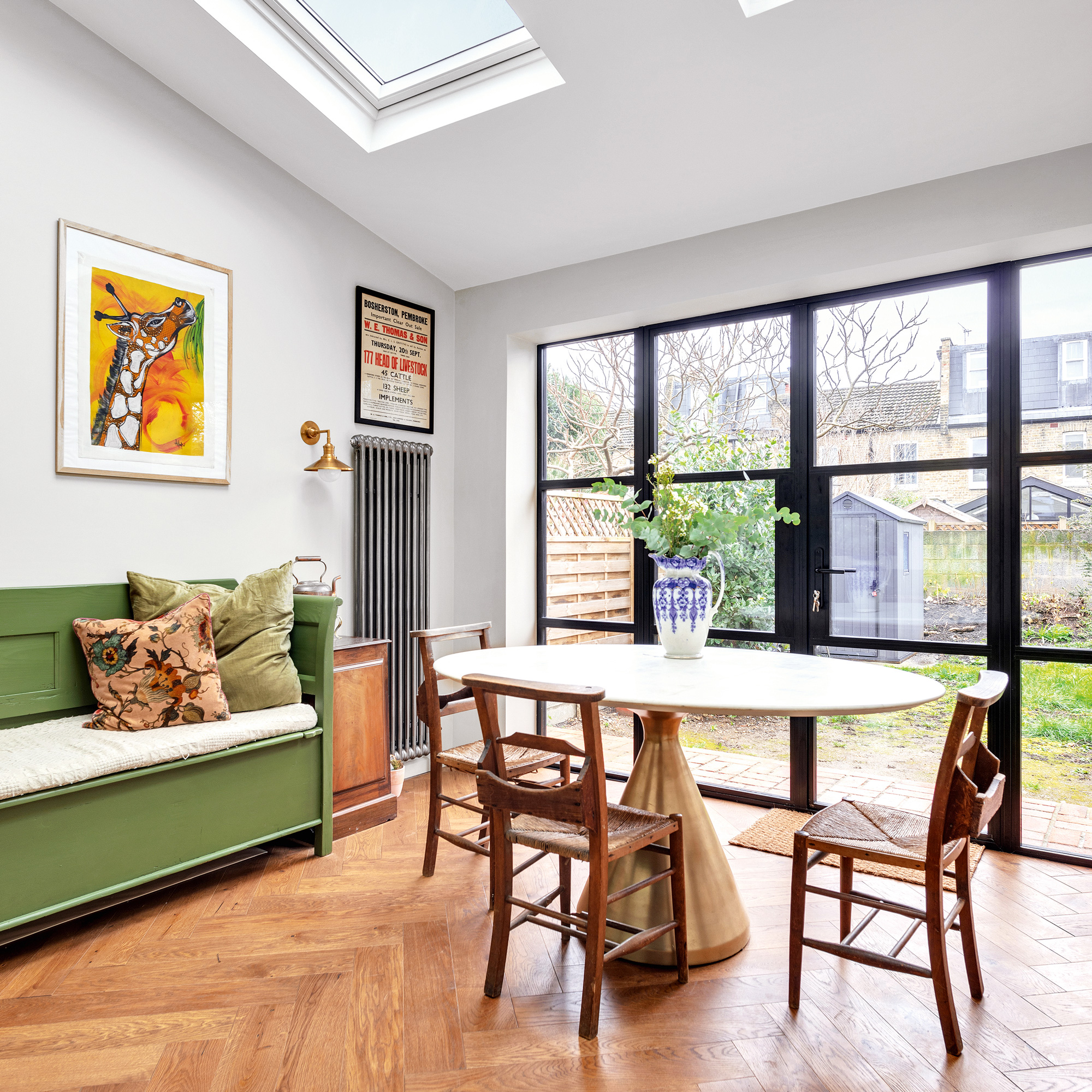
The old glass lean-to conservatory was removed and rebuilt with almost full-width Crittal-style doors and large skylights, drinking in light from all angles.
The stunning two-tone round dining table is the West Elm Silhouette marble round dining table, £1,649 at John Lewis, while their dining chairs are antique church chapel chairs from eBay.
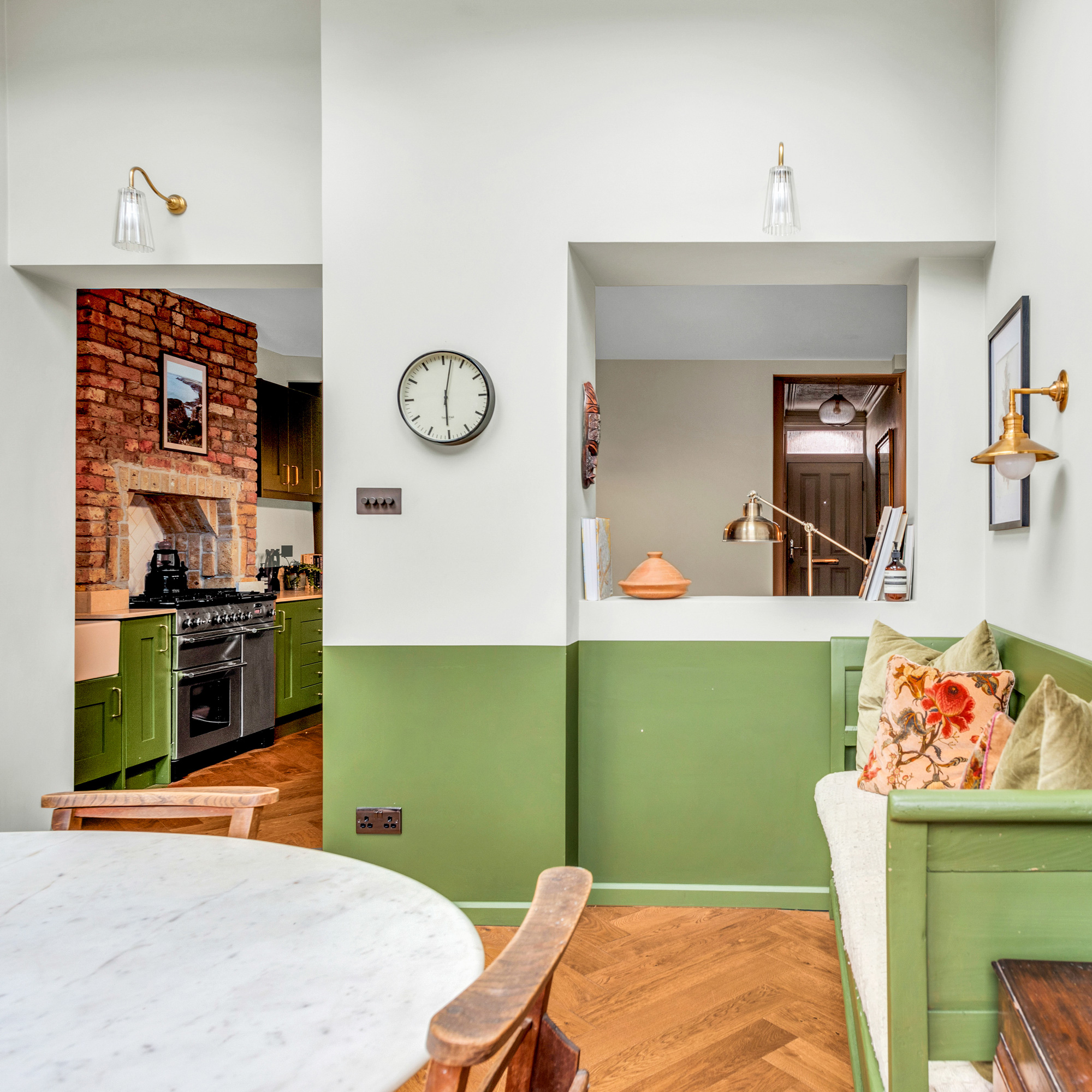
‘Keeping the original rear wall and window opening rather than knocking through meant saving on labour and steels. From the front door, it’s like a telescope, looking right through to the garden.'
'We now have two distinct areas, for cooking and dining, so we painted the walls in two different tones of the same paint shade, working with the natural light in each space.’
The wall light is the Whizzer wall light in Antique Brass, £111.50 at Pooky; the walls are painted in Portland Stone and Portland Stone Pale 155, both £57.50 for 2.5ltr, Little Greene
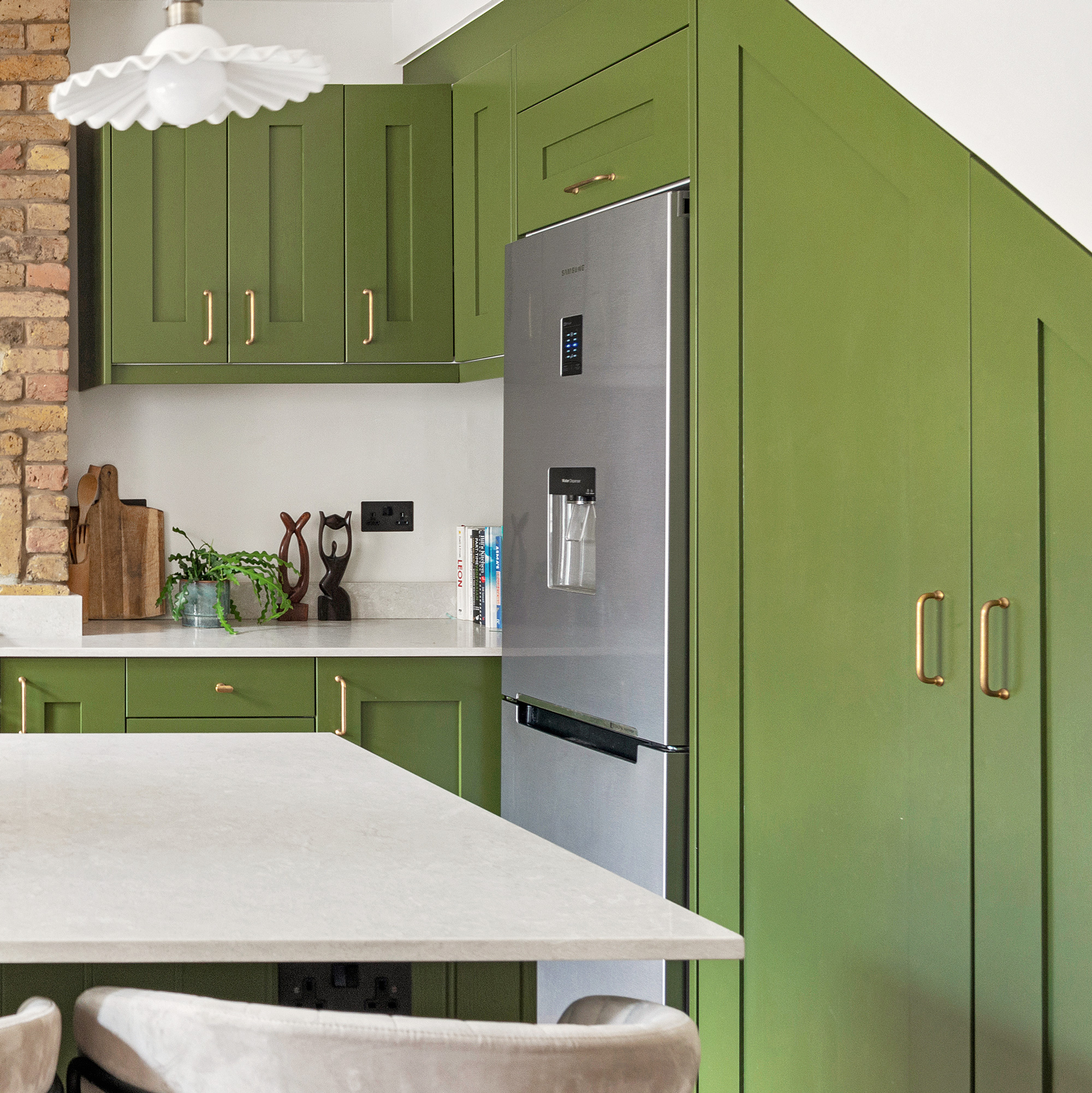
‘The doors beside the fridge open to reveal a hideaway kitchen pantry and walk-in breakfast cupboard, made to fit the space by our builder’s carpenter. As well as storing food, our toaster and microwave are plugged in there too, keeping the kitchen worktops free.’
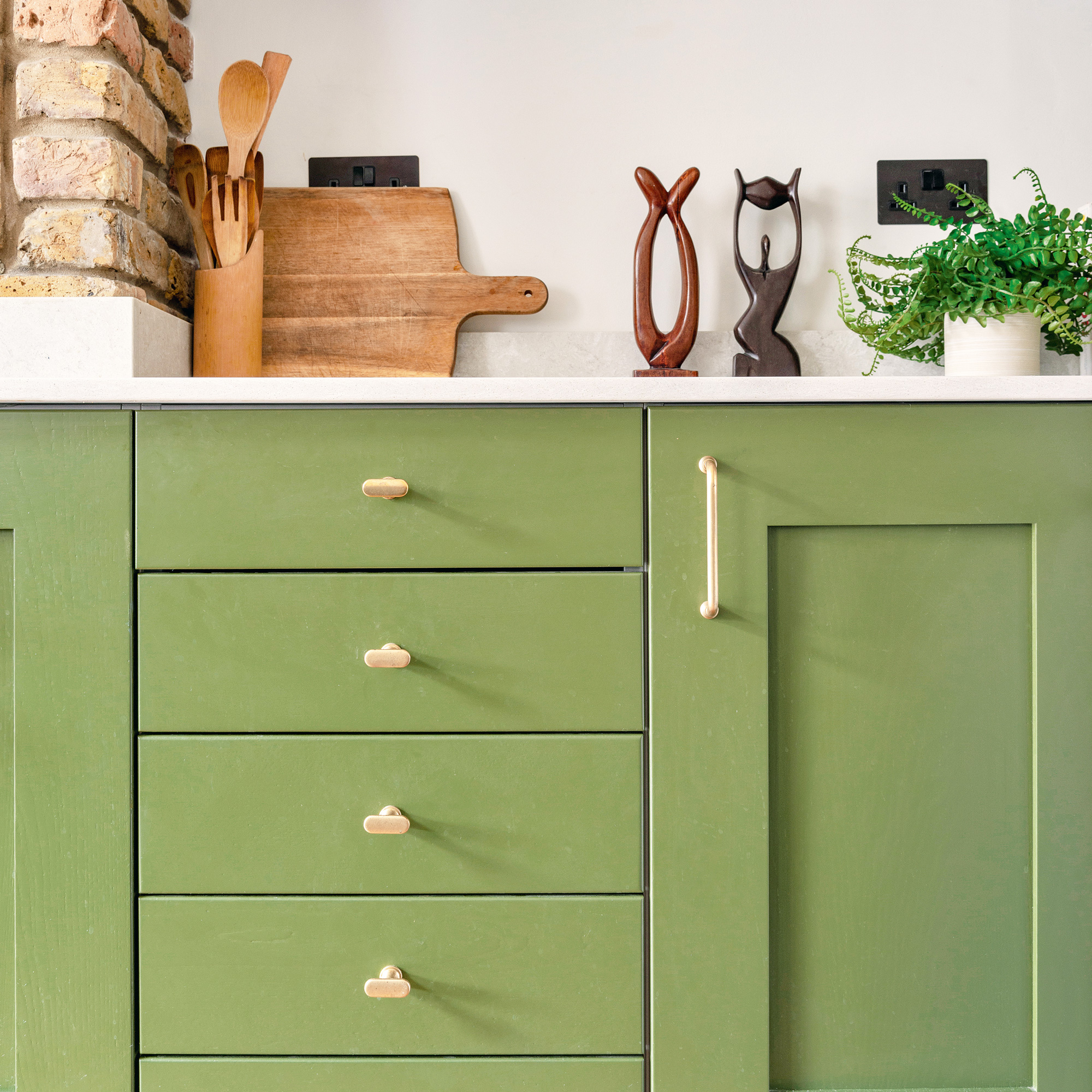
The owner chose antique brass handles and knobs from Corston Architectural Detail.
‘It’s worth spending a little more on the things you’ll touch daily, besides, you can always reuse your handles if you ever replace your cabinets in future. They’re so tactile and beautiful, they give me a little moment of joy every time I use them.'
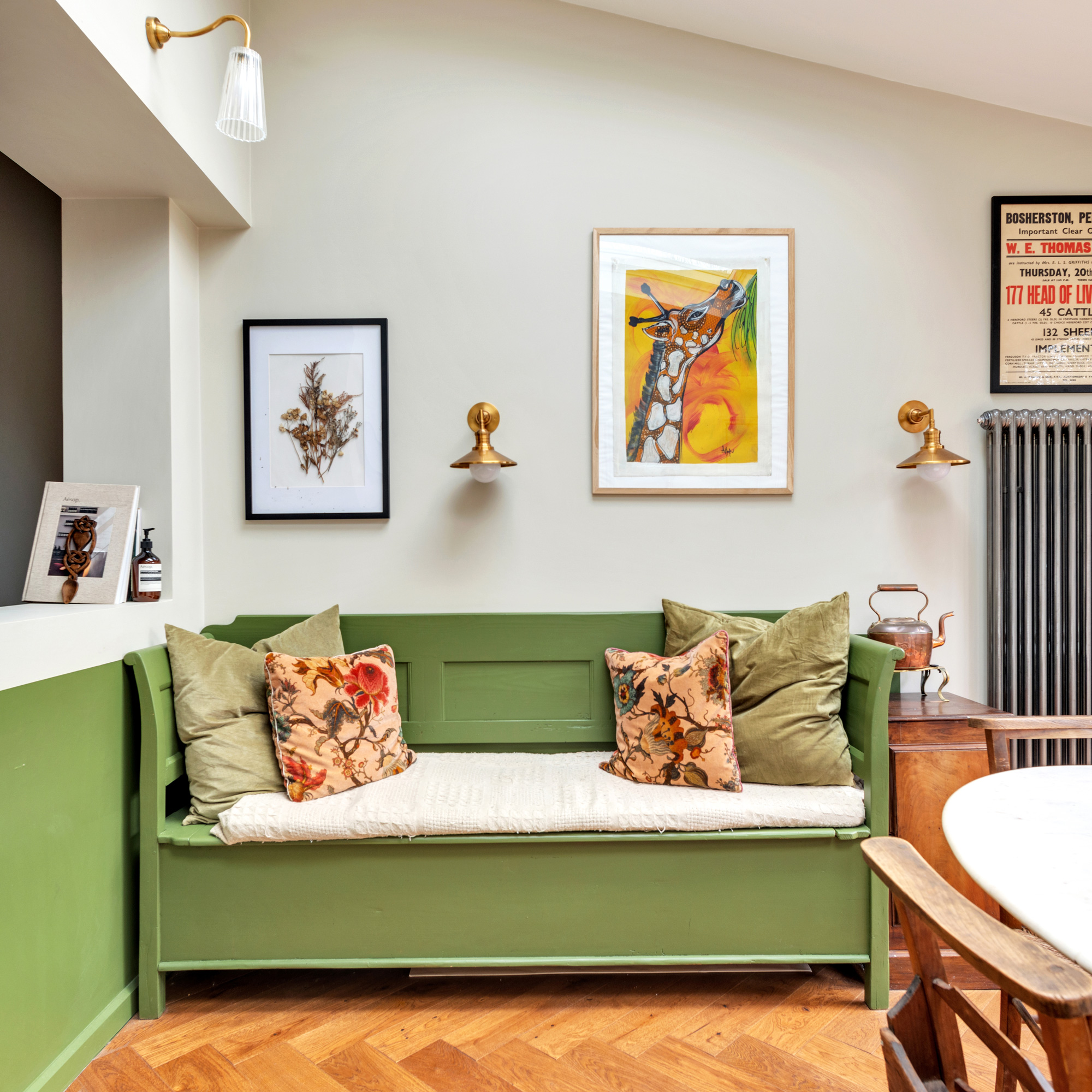
‘My husband has picked up antiques throughout his life and I love trinkets, so we’ve tried to find homes for these within the design. The window opening is a great place to store books and treasures.’
The cushion covers have made using Artemis Velvet Blush fabric, £140 per metre, from House of Hackney.
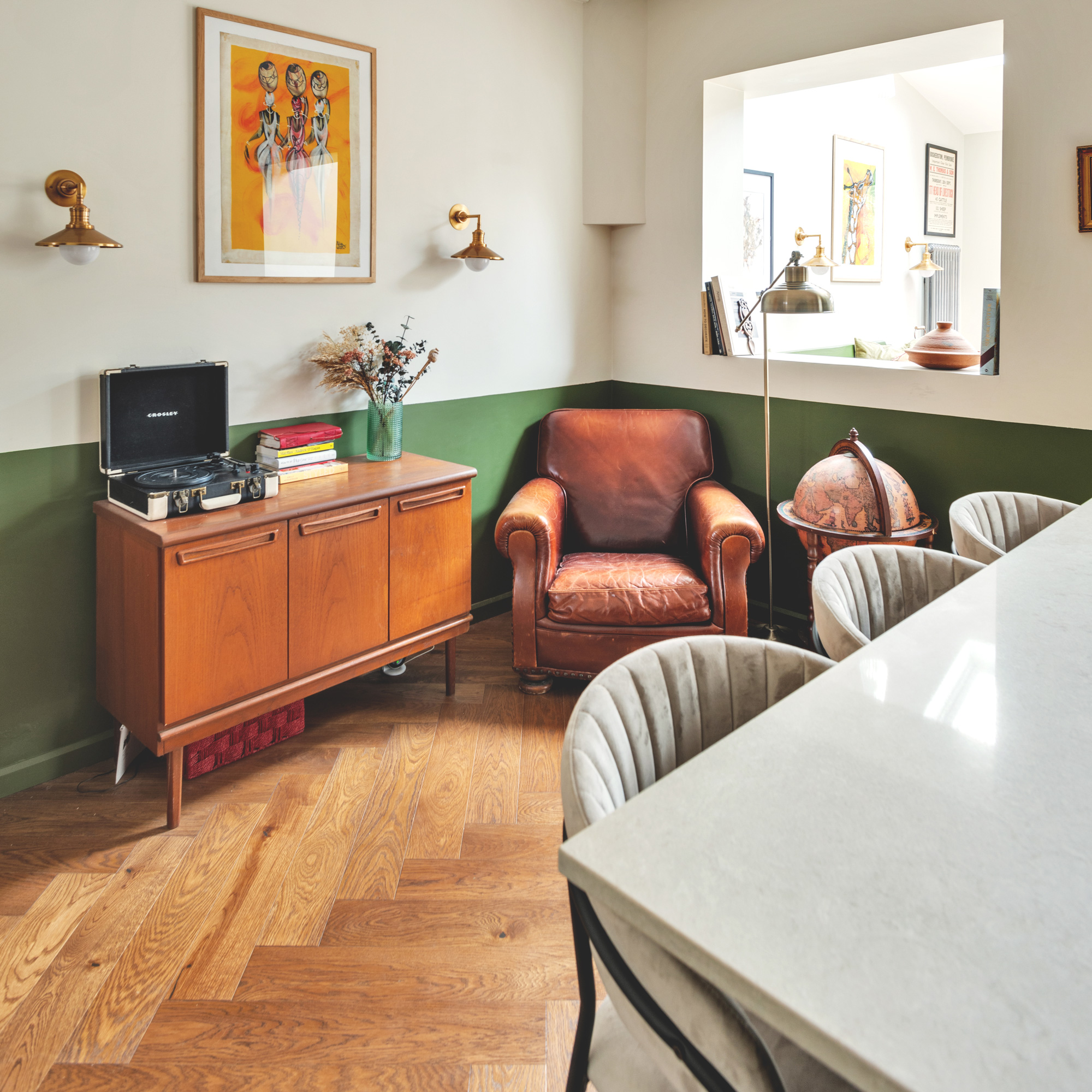
The hardworking spaces include a chill-out area for sitting and listening to records on a family heirloom leather armchair; as well as a small utility room and WC with loo and basin, hidden behind two doors to the right of the dining table.
This article first appeared in Ideal Home, May 2025 issue.
Subscribe and save here.
Jenny has been an interiors and lifestyle journalist for over 20 years and writes about homes and gardens for national newspapers, magazines and websites. She also works as an interior designer with the team at Decorbuddi.com, tackling everything from bedroom revamps to kitchen extensions. She has a borderline cushion addiction and believes good storage is the answer to most of life's problems.
You must confirm your public display name before commenting
Please logout and then login again, you will then be prompted to enter your display name.
-
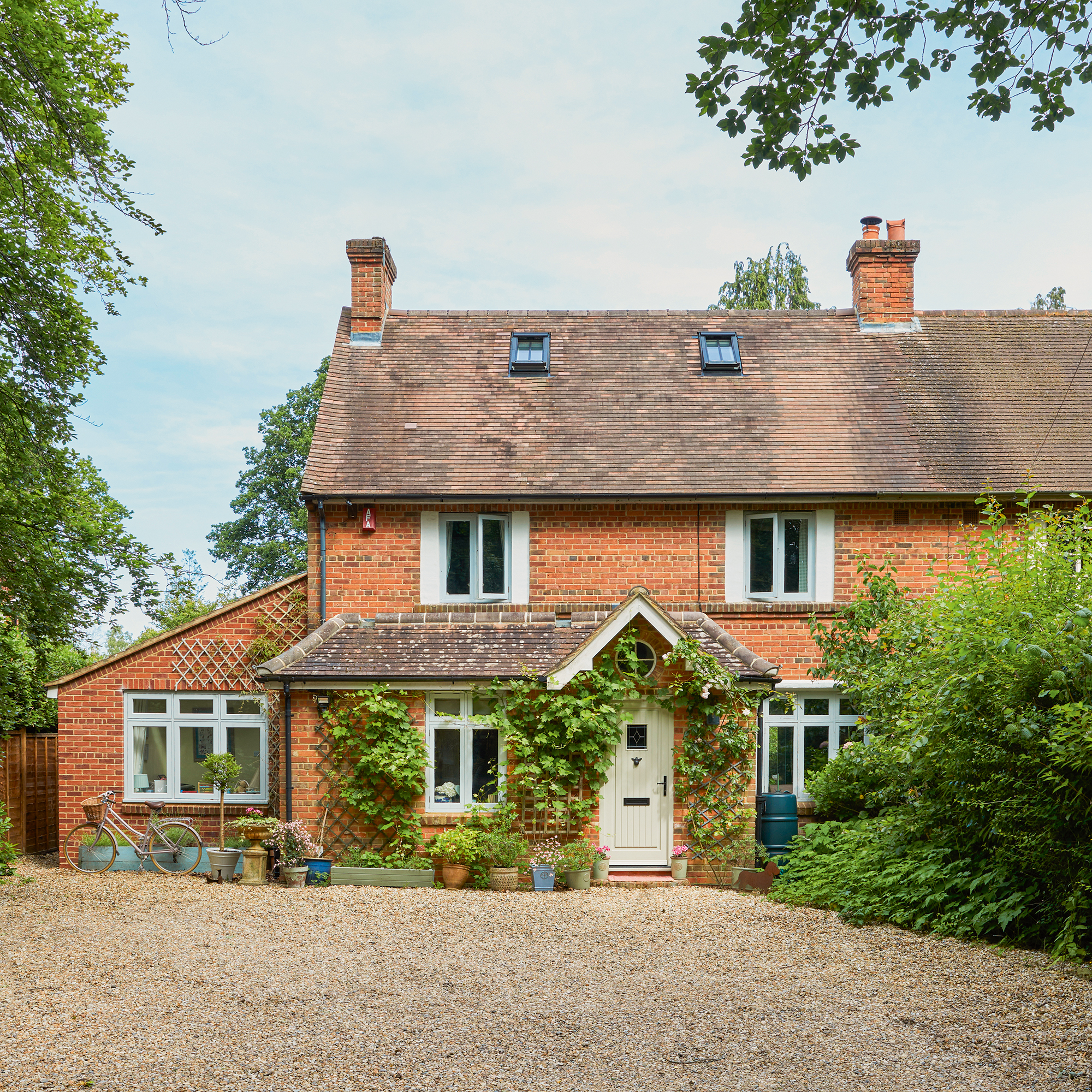 This sweet cottage, once grey and minimalist, has been transformed into a bright, joyful and colourful family home
This sweet cottage, once grey and minimalist, has been transformed into a bright, joyful and colourful family home'I couldn't wait to bring it to life with colour and pattern'
-
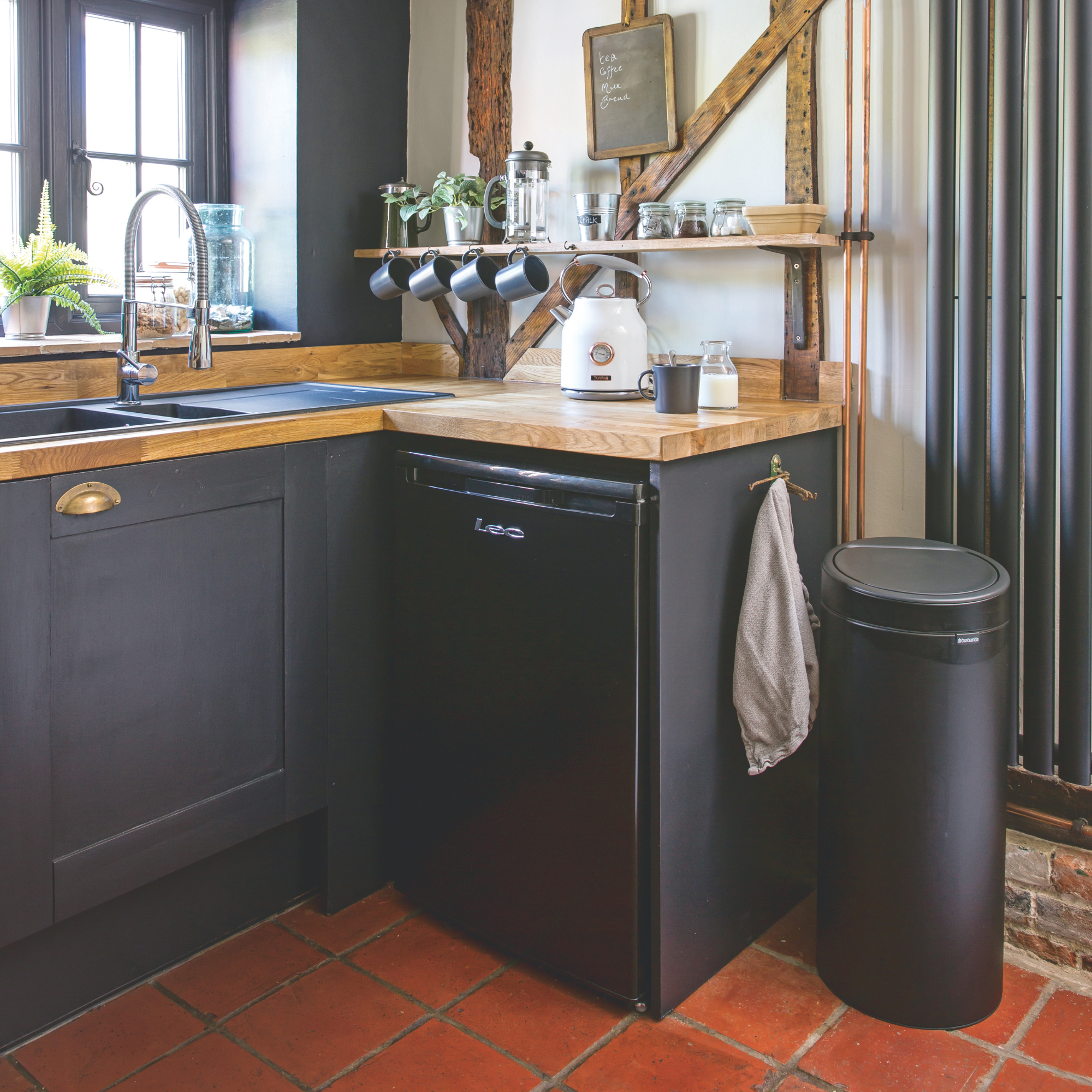 Is your bin colour the secret to making your kitchen more stylish? This simple tweak could make all the difference
Is your bin colour the secret to making your kitchen more stylish? This simple tweak could make all the differenceThis underrated feature can make a real impact
-
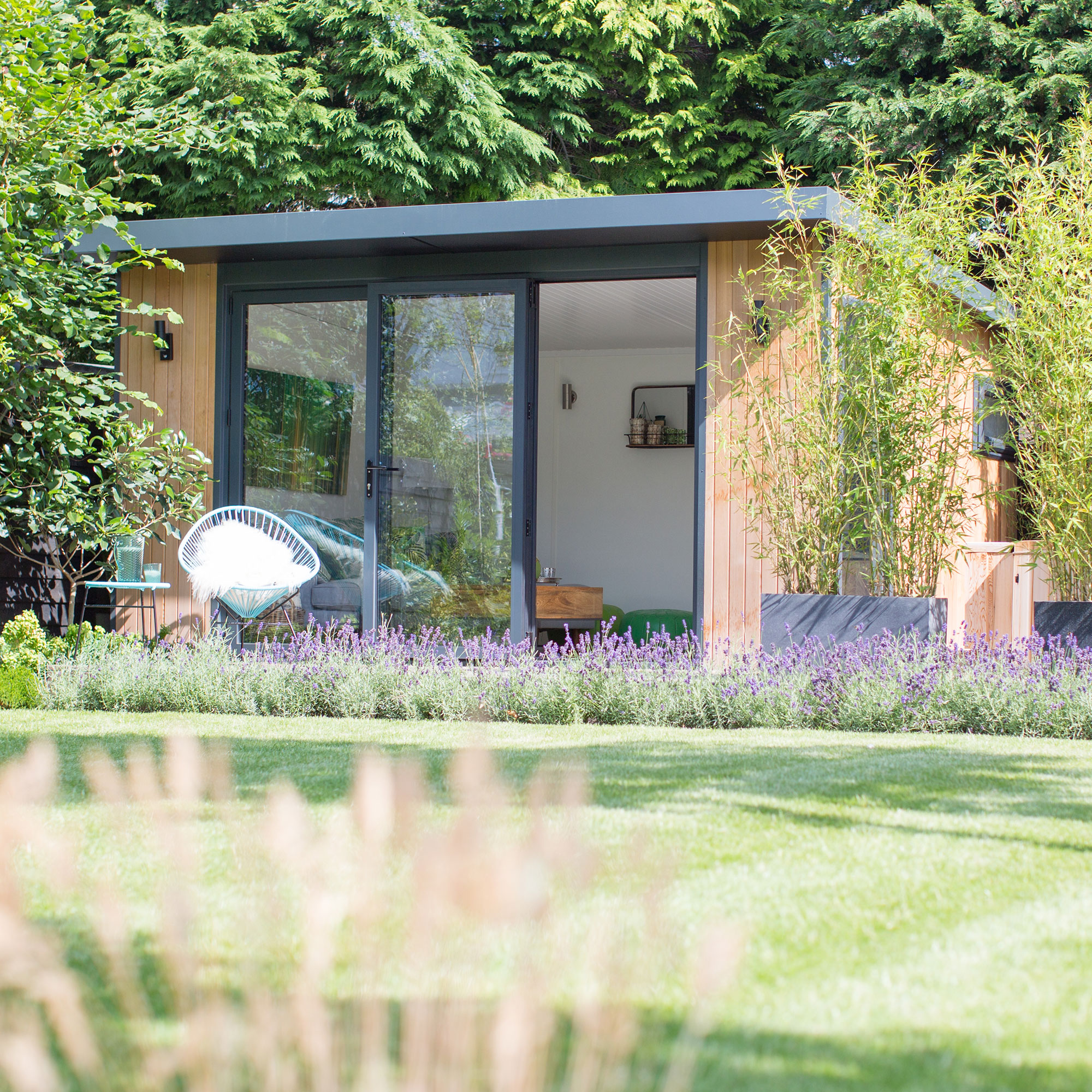 Confused by building regulations for annexes? I asked the pros to clear up when approval is and isn’t needed
Confused by building regulations for annexes? I asked the pros to clear up when approval is and isn’t neededHoping to add a little more space for a home office, studio or granny flat? Make sure you get the approval you need before you start