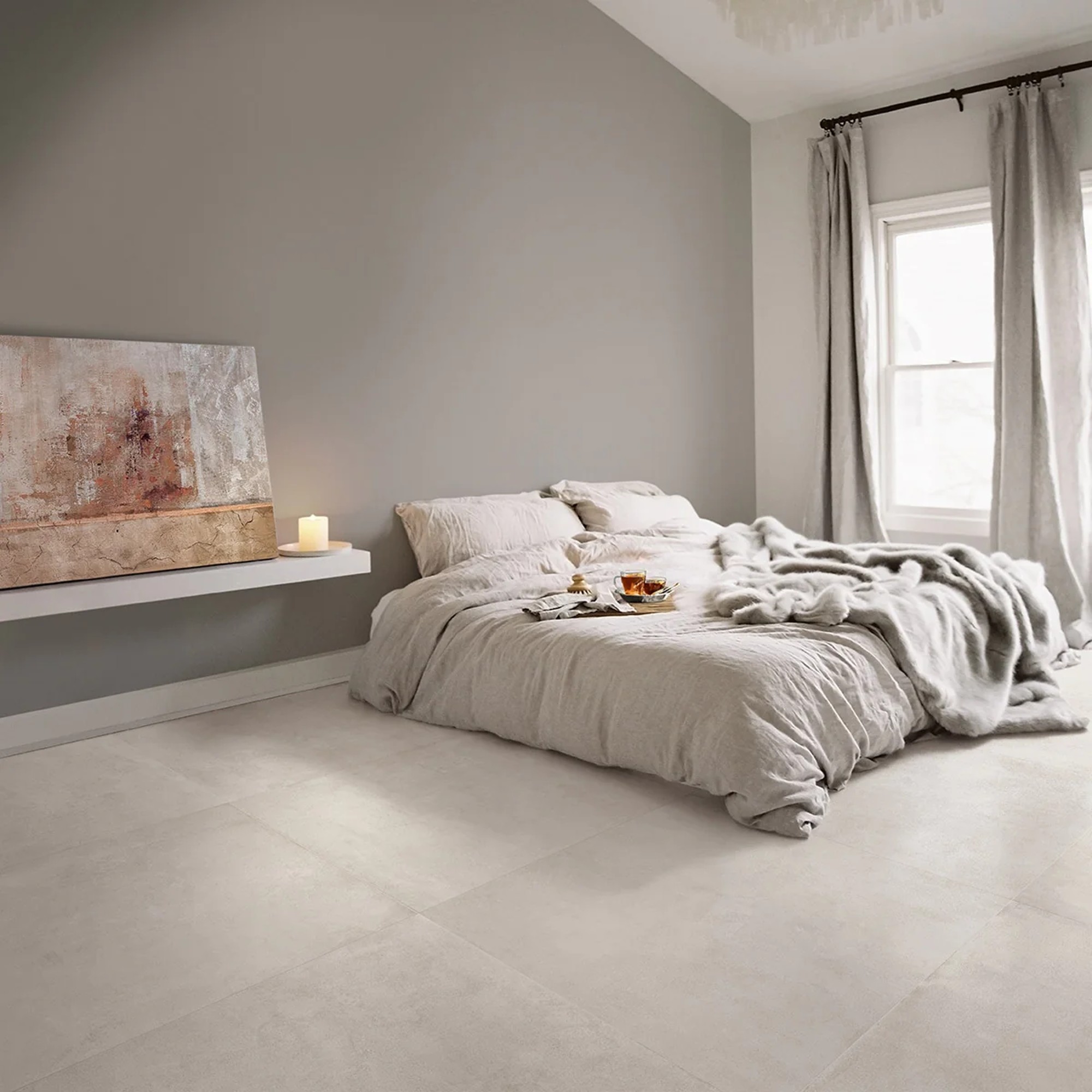Maisie Smith and Max George create a seamless flow in their new open-plan home with a brilliant flooring choice
The flooring makes Maisie and Max's home look bigger and very polished


Despite rumours of a breakup, Maisie Smith and Max George are very much together - they’ve just been busy renovating their new home of dreams. Earlier this month, the couple took to Instagram to start sharing parts of their home renovation journey. And we’re particularly taken with their open-plan flooring solution.
Proving that flooring is not necessarily how to best zone out an open-plan space, the famous couple instead created a seamless flow with the use of extra large porcelain tiles in a concrete style.
Using the same flooring across their kitchen, dining area and living room effortlessly creates a unified space. Not to mention these tiles are super chic and right on the concrete flooring trend, most often seen across concrete kitchen floor ideas.
Maisie Smith and Max George’s open plan flooring
The EastEnders actress and lead singer of The Wanted joined their living room flooring ideas and kitchen flooring ideas into one and created a continuous scheme that also makes the space appear bigger. The pair opted for Porcelain Superstore’s Portland White Floor Tiles as mentioned in their Instagram reel.
A post shared by Maisie Louise Collender Smith (@maisiesmithofficial)
A photo posted by on
‘When it comes to choosing floor tiles for open plan schemes, the bigger the better,’ says Abbas Youssefi, director of Porcelain Superstore. ‘Portland White are the largest of large format tiles, measuring a massive 90cm x 90cm, and they were designed with open plan spaces in mind. Large format floor tiles minimise grout lines which means they create a seamless flow in open plan spaces, making them feel even bigger.’
So if you’re also looking for some open plan living room ideas, then the expert advice is to go for the same flooring throughout the space and opt for lighter shades, much like Maisie and Max have done.
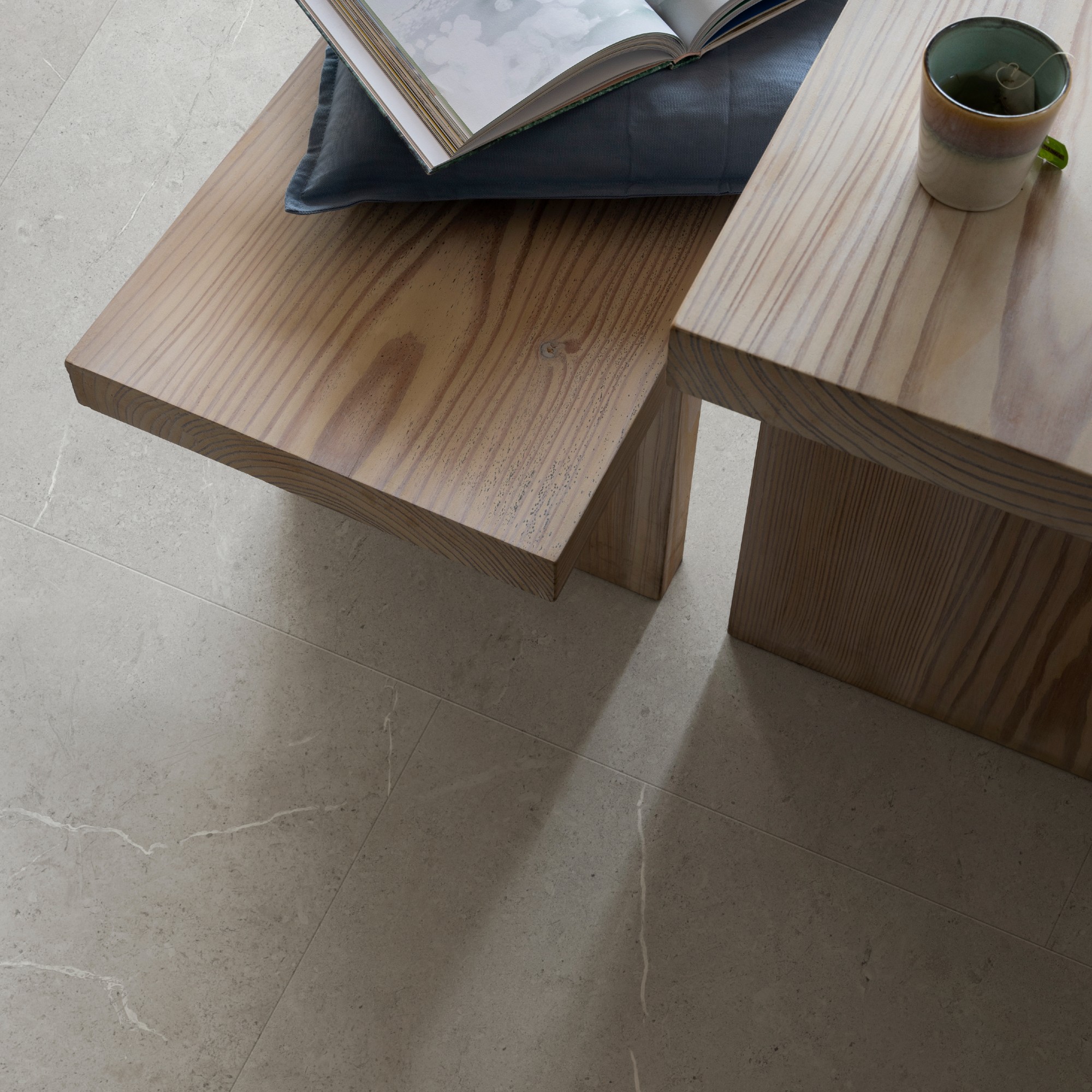
‘Creating a harmonious and connected open plan space may seem like a tall task, but the use of the same floor throughout will help unite and tie in interior design schemes,’ says Elise Belo, design manager at flooring brand Moduleo. ‘When it comes to choosing the finish, a light, neutral tone will add a timeless and versatile canvas that will support a variety of styles, making it easy to give each zone a unique identity.’
Get the Ideal Home Newsletter
Sign up to our newsletter for style and decor inspiration, house makeovers, project advice and more.
All we can say is well done to Maisie and Max!

Sara Hesikova has been a Content Editor at Ideal Home since June 2024, starting at the title as a News Writer in July 2023. She is now also the Ideal Home Certified Expert in Training on Furniture, and so far has tested 80 different sofas.
Graduating from London College of Fashion with a bachelor’s degree in fashion journalism in 2016, she got her start in niche fashion and lifestyle magazines like Glass and Alvar as a writer and editor before making the leap into interiors, working with the likes of 91 Magazine and copywriting for luxury bed linen brand Yves Delorme among others.
-
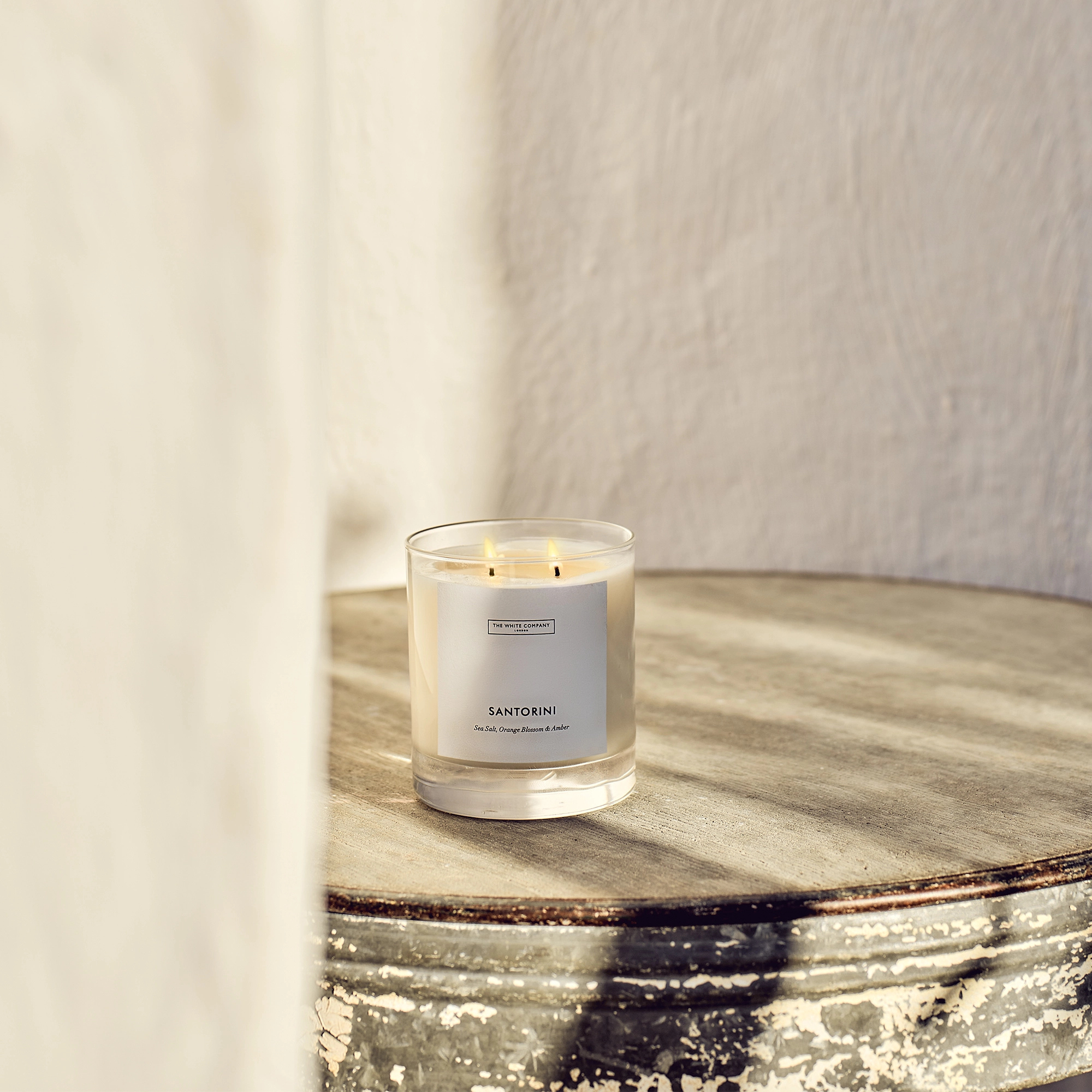 I’ve been looking for a new signature scent for my home and The White Company's new fragrance is the exact summer holiday smell I needed
I’ve been looking for a new signature scent for my home and The White Company's new fragrance is the exact summer holiday smell I neededSantorini smells fresh, summery and sophisticated
By Kezia Reynolds
-
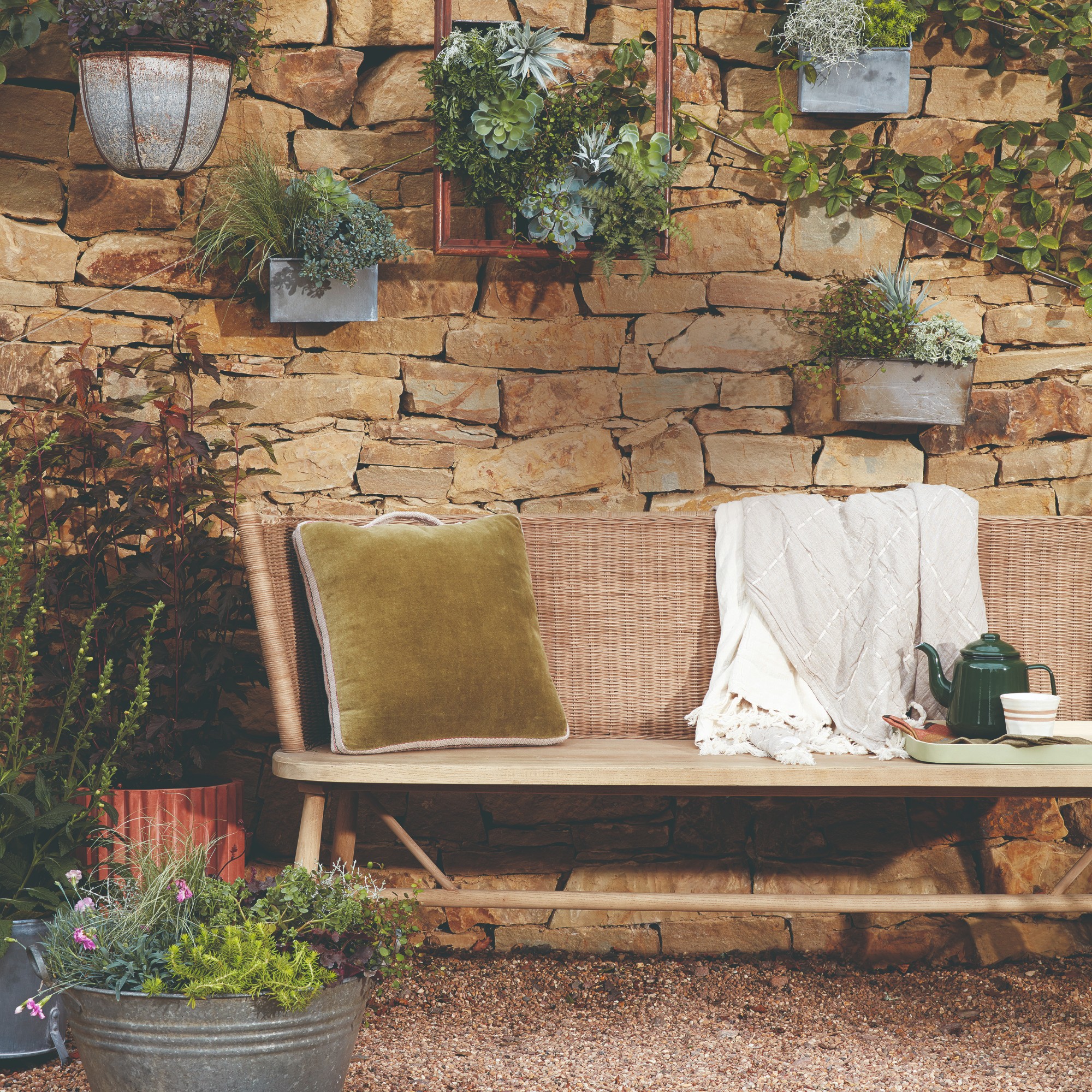 How to remove algae from garden walls in five steps – and the cleaning product experts rave about for tackling it fast
How to remove algae from garden walls in five steps – and the cleaning product experts rave about for tackling it fastExperts share their top tips for getting garden walls algae-free
By Katie Sims
-
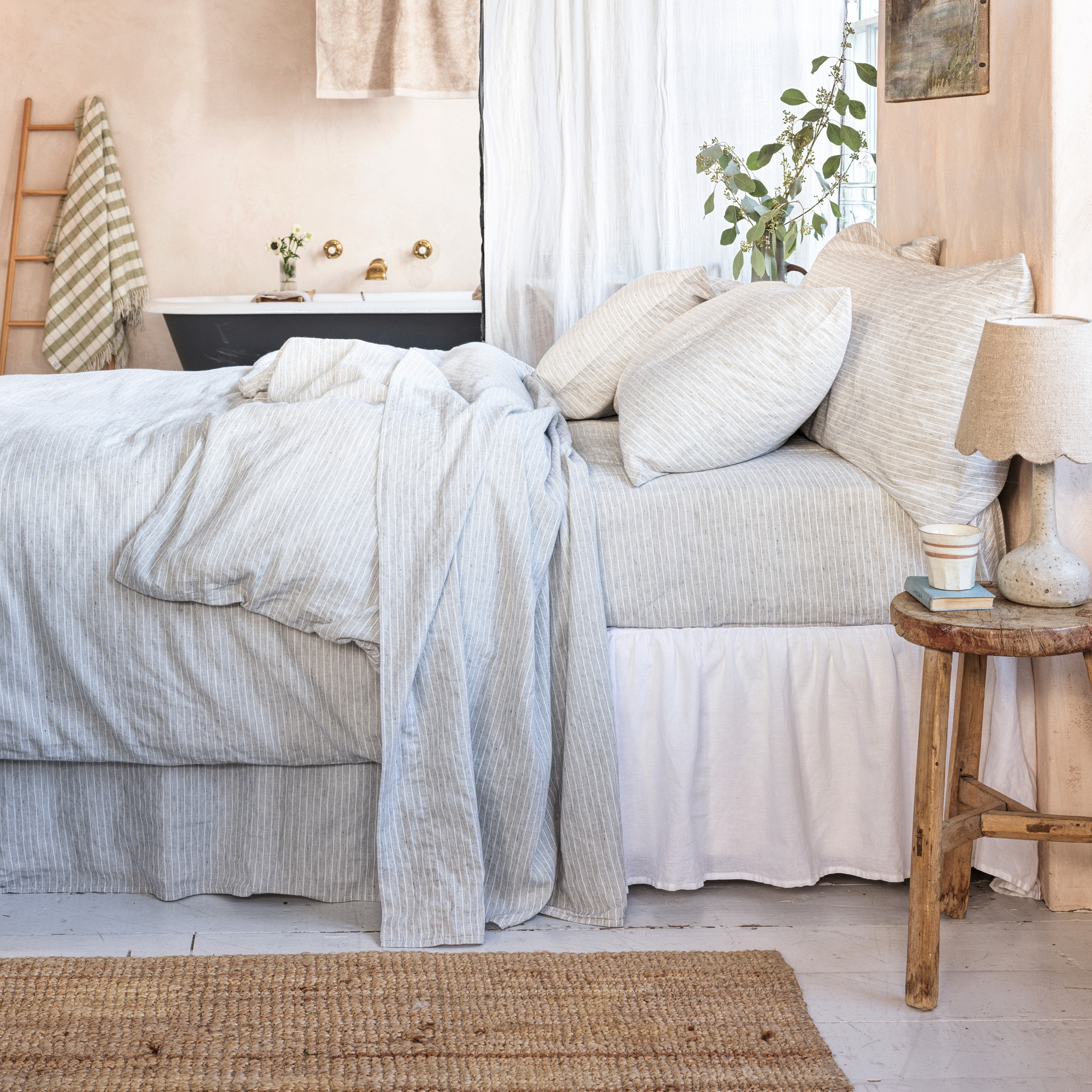 I swore I would never choose a flat sheet over a fitted sheet – but this advice from a bedding expert just changed my mind
I swore I would never choose a flat sheet over a fitted sheet – but this advice from a bedding expert just changed my mindWhy I'm now a 'flat sheet' convert
By Amy Lockwood
