Bathroom layout ideas – the best arrangements for family bathrooms, en suites and shower rooms
Whatever the size and shape of your bathroom, nail a layout that works

While it might seem daunting, getting your bathroom layout right from the start will make the difference between an adequate design and one that ticks all your boxes.
Planning a makeover? Check out our bathroom ideas
First up, make sure your measurements are correct and then you can begin to experiment. Follow our simple rules and you can't go wrong! And for a more detailed guide to approaching your project, read our guide to how to plan a bathroom.
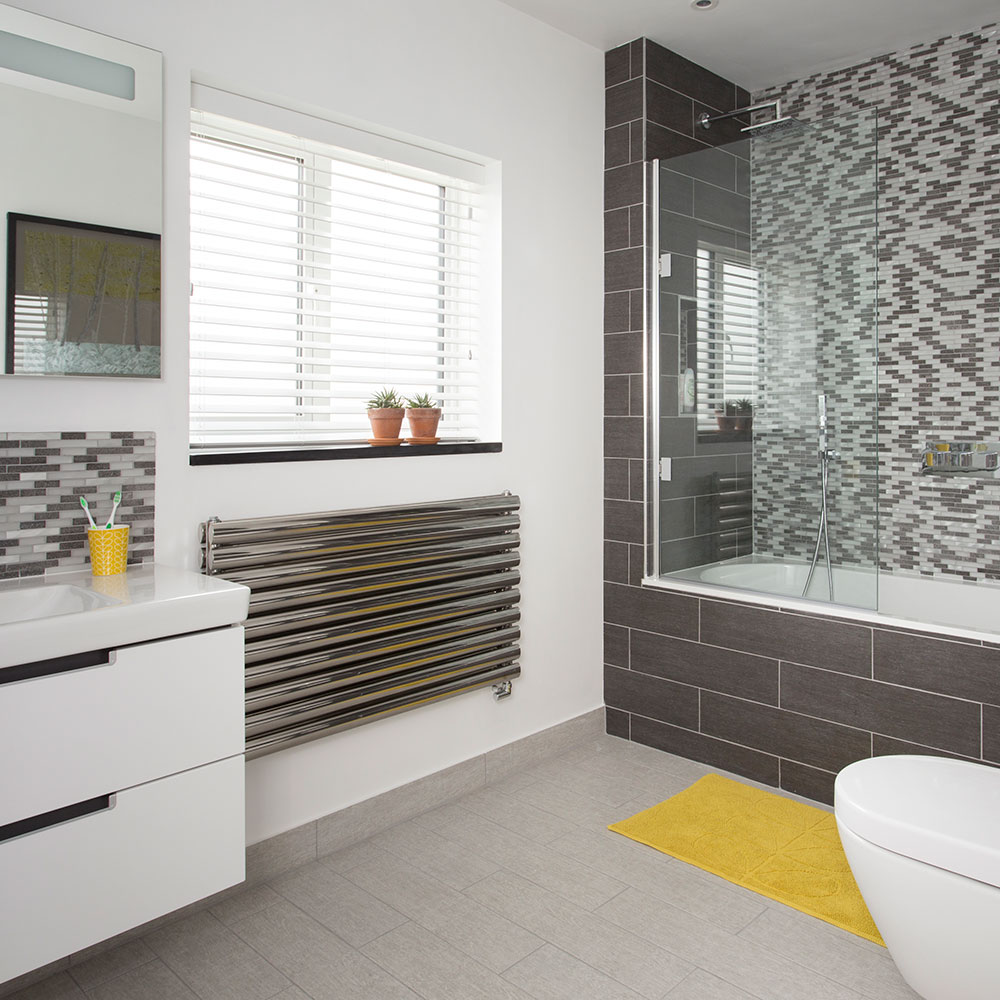
A scale plan of your space is a good place to start. Measure carefully as accurate dimensions are key and include features that are likely to affect the design, including windows, chimney breasts and doors.
Cut out to-scale shapes of everything – loo, basin, bath and shower enclosure, for instance – and rearrange them until you find a layout that works best.
Incorporate plenty of space between the elements and consider how the room will work with more than one person in there at the same time.
Choose the best bathroom layout for you
1. Statement bath layout
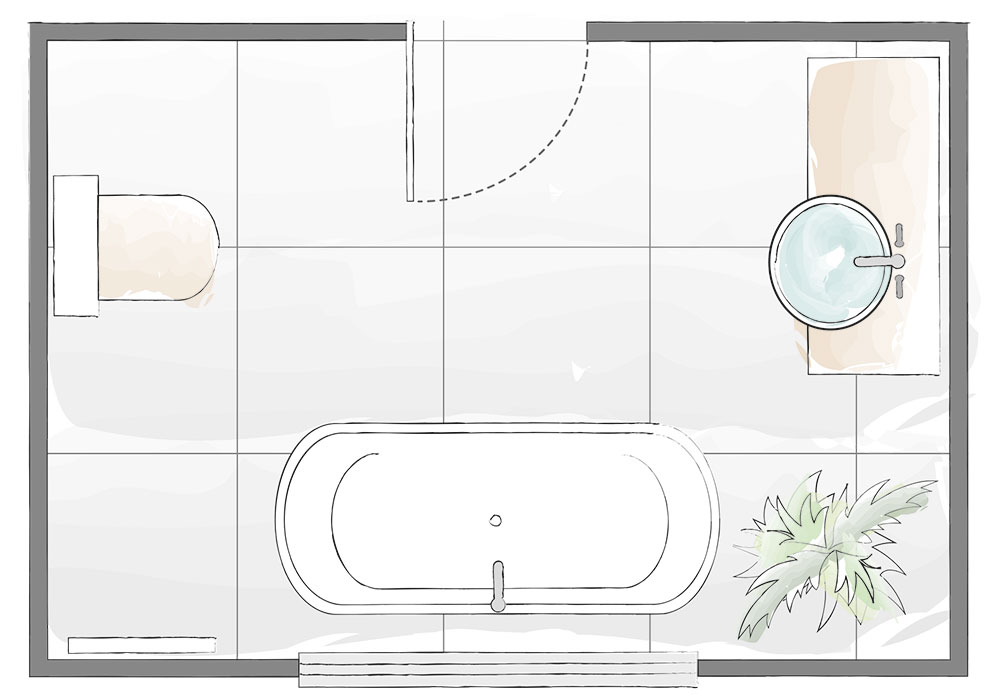
Make your freestanding bath the star of the show by placing it in the centre of the room or sit it by a focal point, such as a window. If you still want the look but space is at a premium, then a smaller slipper bath or a Japanese-style dunk bath might be the answer.
Get the Ideal Home Newsletter
Sign up to our newsletter for style and decor inspiration, house makeovers, project advice and more.
Be practical and take advice on whether your floor will take the weight of a cast-iron bath, as they are very heavy. If it won’t, then composite or acrylic versions are good alternatives. If you decide to place your bath near a wall or window, do plan plenty of room around it to get behind for cleaning.
Use finishing touches, such as luxe tiles or wall panelling and striking flooring, to add a touch of bath-time glamour.
2. Over-bath shower layout
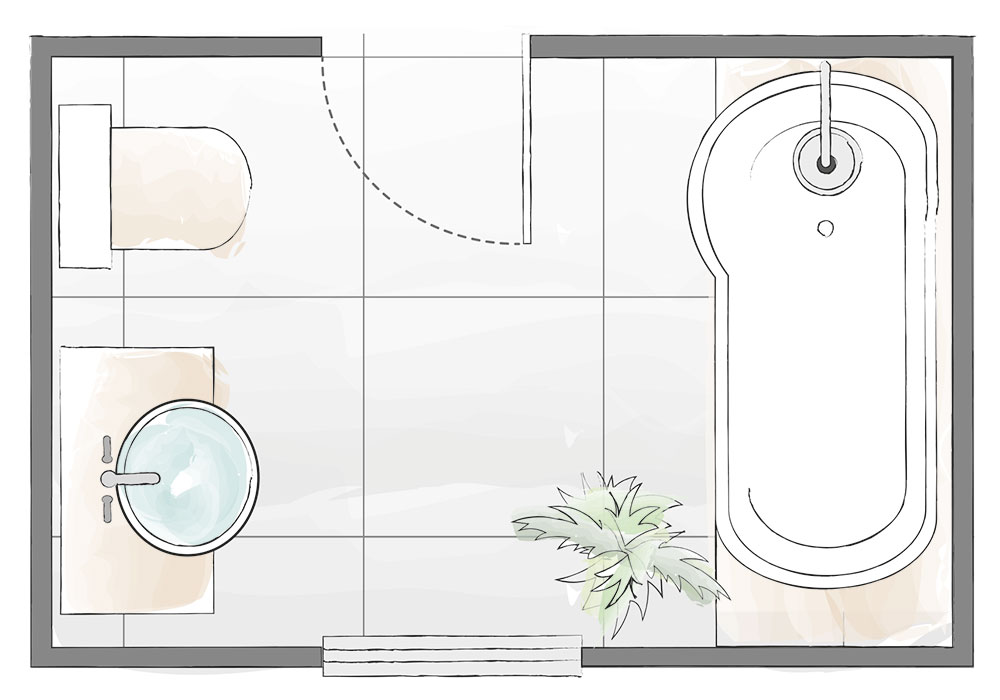
A family-sized bath can double as a shower enclosure. Either install an electric shower above the bath or swap your existing taps for ones with a hand-held shower mixer. Check your water pressure will accommodate it first, though. Complete with a glass screen attached to the side of the bath.
Alternatively, invest in a shower bath that bows out at the tap end. Available in rounded and L shapes, it will give you more room to manoeuvre when showering. Remember, though, the wider end will mean the bath takes more water to fill. Combine the two by having a fixed-head shower above and a hand-held spray on the bath taps below. You'll find the latter useful when bathing children or cleaning the tub.
Go for style by incorporating glamorous feature tiles, accessories or gorgeous freestanding storage.
3 Bath and shower layout
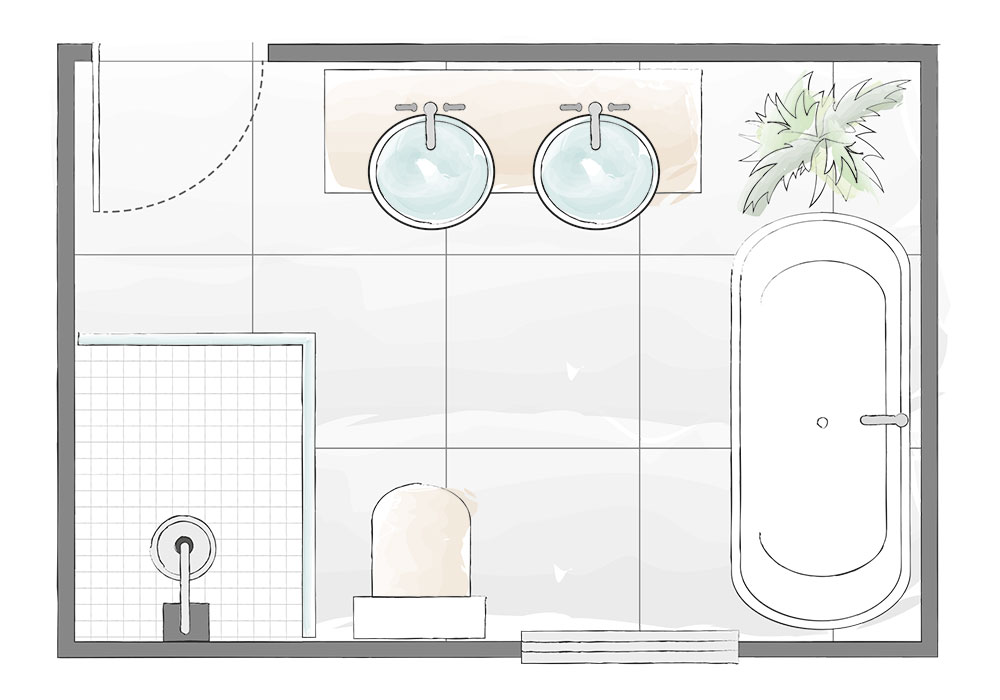
Design your space according to how it is most frequently used. If your family prefers to shower rather than bath, then think about a shorter bath for occasional soaks and use the extra space to plan in a walk-in shower.
Or, if you prefer baths, then a corner shower cubicle is a good use of space and will allow for a full-sized fitted or freestanding bath. For a clever space-saving solution, create a stud wall at the end of the bath to form one side of the shower cubicle.
Think about adding ‘his and hers’ basins if you have the room. Not only are they very on trend, they are also extremely useful for families with children. That's because provide enough space for everyone to wash and brush up before the school run. Space at a premium? A trough-shaped sink with wall-mounted taps is a good alternative.
Keep it neat. You can never have too much storage in a family bathroom. Shelves can look untidy very quickly so opt for cabinets with doors that can be closed to contain everything out of sight.
4. Shower room layout
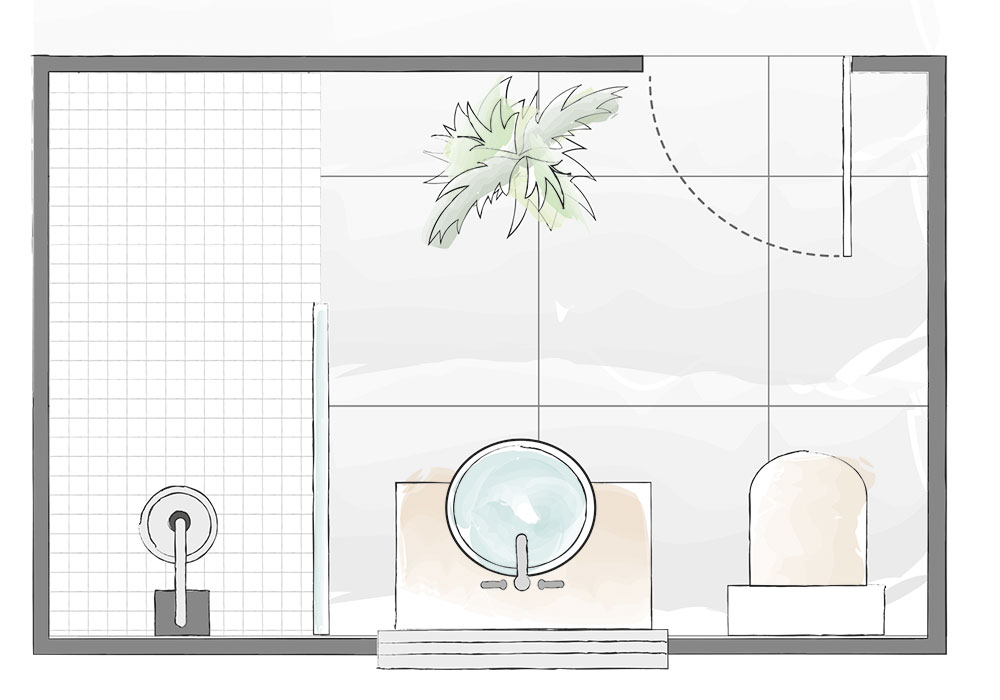
Although it’s a big project to undertake, a wet room is a seriously stylish option. Plus, it's perfect for creating a contemporary look. The whole room will need to be tanked (waterproofed) as there is no shower enclosure – the water drains away through an outlet in the floor. If your budget is tight, a sleek alternative is an almost invisible low-level tray with an all-glass screen.
Create a shower enclosure in a long, narrow room by sectioning off one end with a glass screen or doors to create a walk-in shower. Bi-fold doors will save on space in a compact room.
More inspiration: Small bathroom ideas to optimise your space
Choose wall-hung fittings wherever possible. It will make your bathroom much easier to clean and give the illusion of space, too. Try to keep walls clear of clutter and consider fitting underfloor heating, so you can keep it toasty without taking up space with wall-hung radiators.
Finally, add a splash of colour. A simply fitted shower room can be transformed with brightly coloured mosaic tiles on the walls and floors.
Bathroom layouts dos and donts
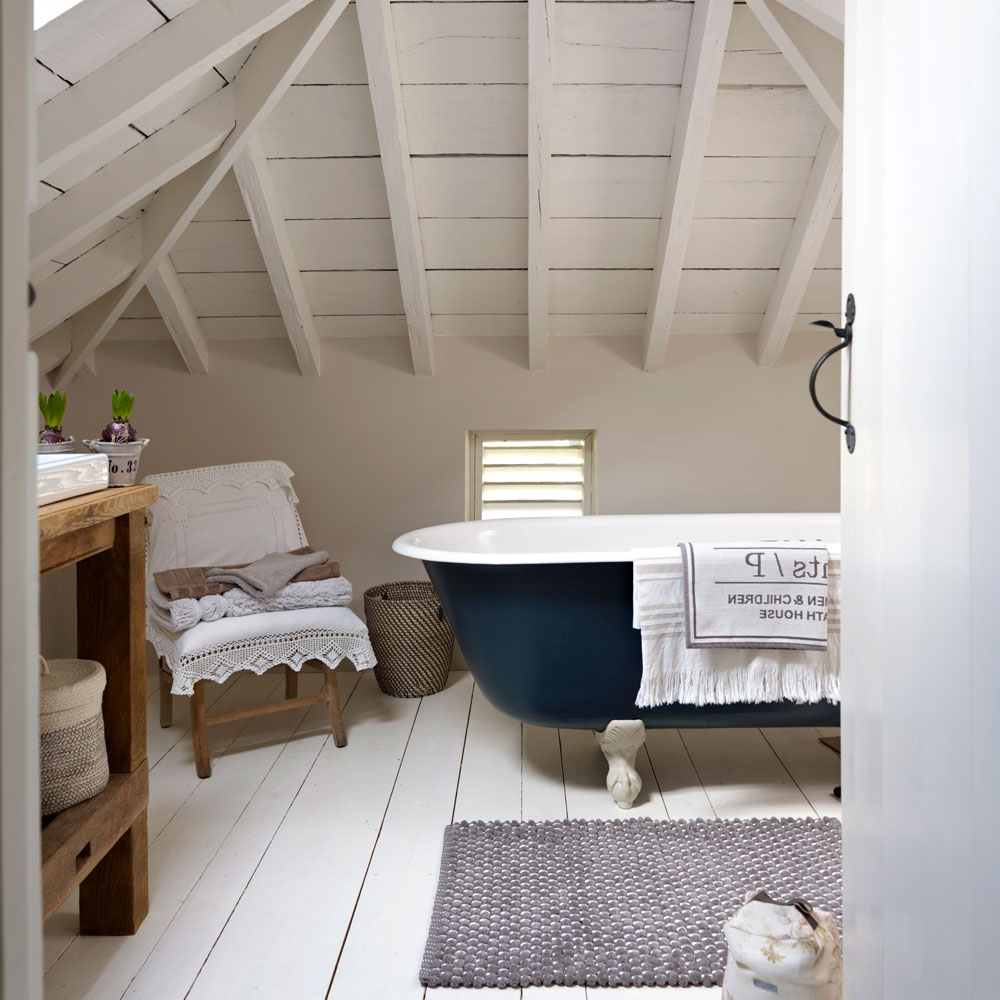
- Visit The Government's Planning Portal to check on guidelines to make sure you don’t fall foul of any regulations.
- Don’t have a loo opening directly off a kitchen, dining or living room. Also, if you only have one loo, then it shouldn’t be accessible just from a bedroom.
- Contact the building control office at your local council planning department if your project will include changes to the soil stack or to your hot water system.
- Think about ventilation, particularly if the bathroom doesn’t have a window. Installing an extractor fan to remove steam is a good idea.
- Speak to your bathroom designer or an electrician about lighting before buying fittings, to avoid costly mistakes. Lights must have the correct IP rating for the bathroom area they’re in.

Amy Cutmore is an experienced interiors editor and writer, who has worked on titles including Ideal Home, Homes & Gardens, LivingEtc, Real Homes, GardeningEtc, Top Ten Reviews and Country Life. And she's a winner of the PPA's Digital Content Leader of the Year. A homes journalist for two decades, she has a strong background in technology and appliances, and has a small portfolio of rental properties, so can offer advice to renters and rentees, alike.
-
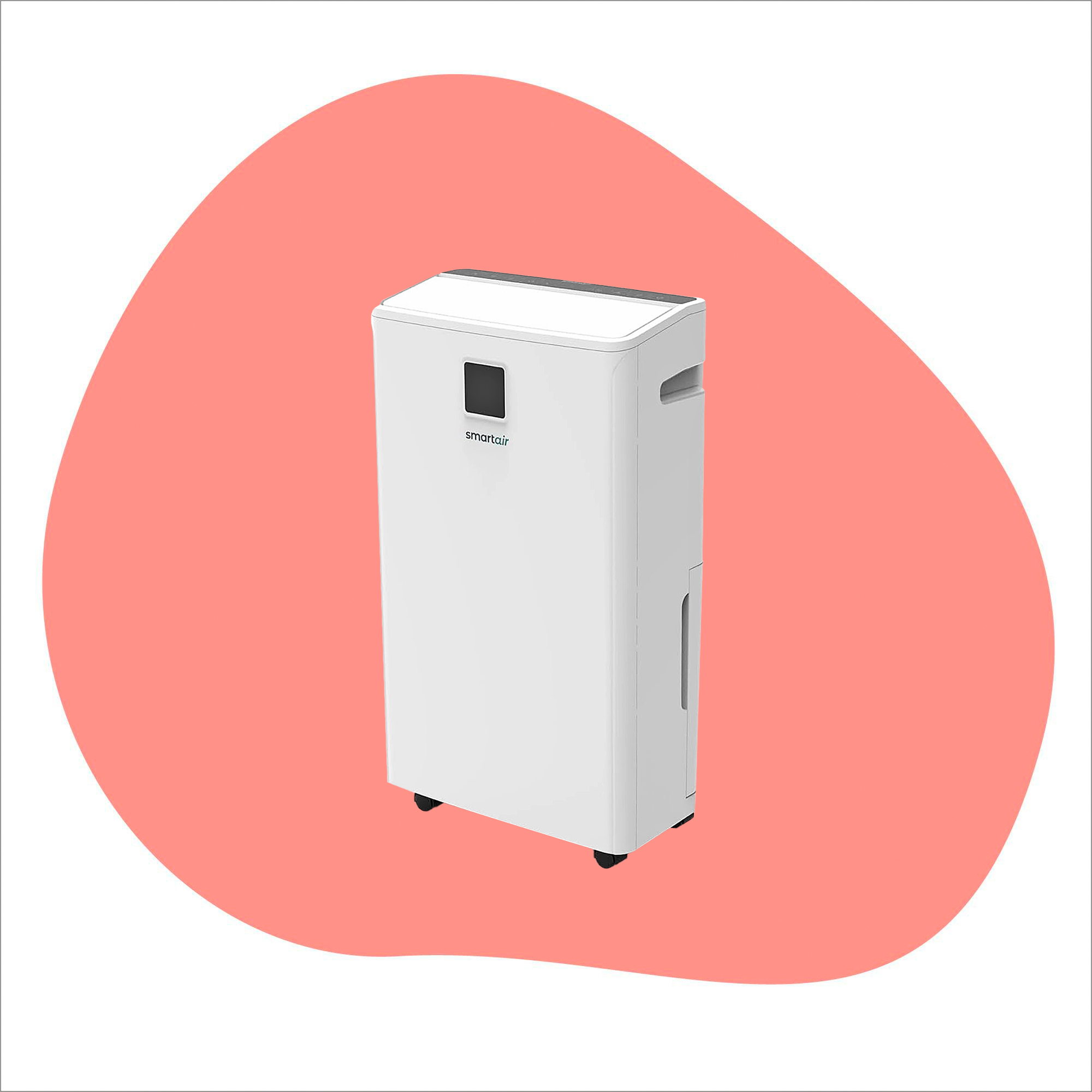 I tried out this neat little dehumidifier for a month – it dried my laundry in half the time
I tried out this neat little dehumidifier for a month – it dried my laundry in half the timeThe 20L SmartAir Dry Zone dehumidifier tackled my laundry drying woes head on
By Jenny McFarlane
-
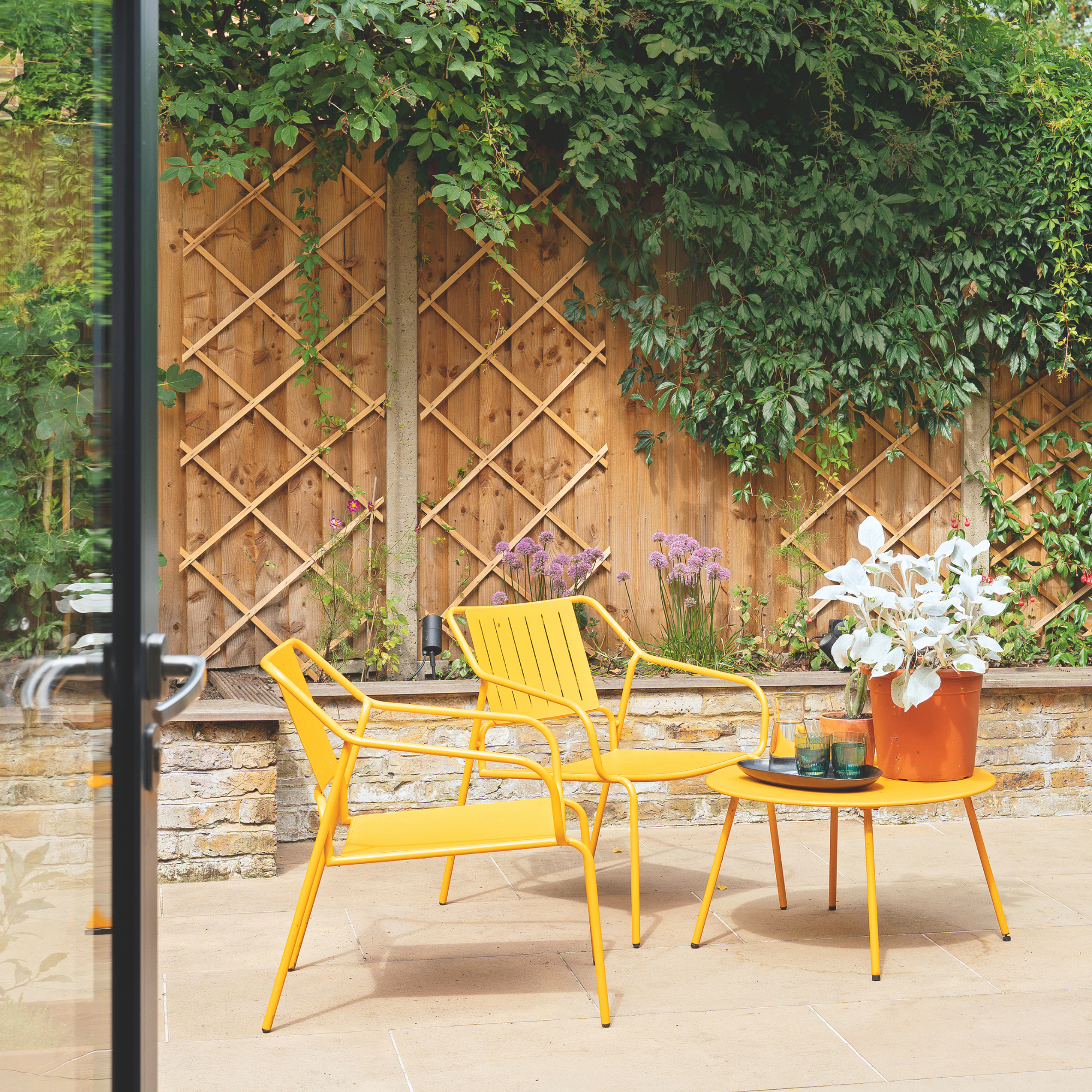 I’m seeing pastel garden furniture at all my favourite brands this spring, but QVC’s sorbet collection impressed me the most
I’m seeing pastel garden furniture at all my favourite brands this spring, but QVC’s sorbet collection impressed me the mostFresh pastel shades are a great way to liven up your outdoor space
By Kezia Reynolds
-
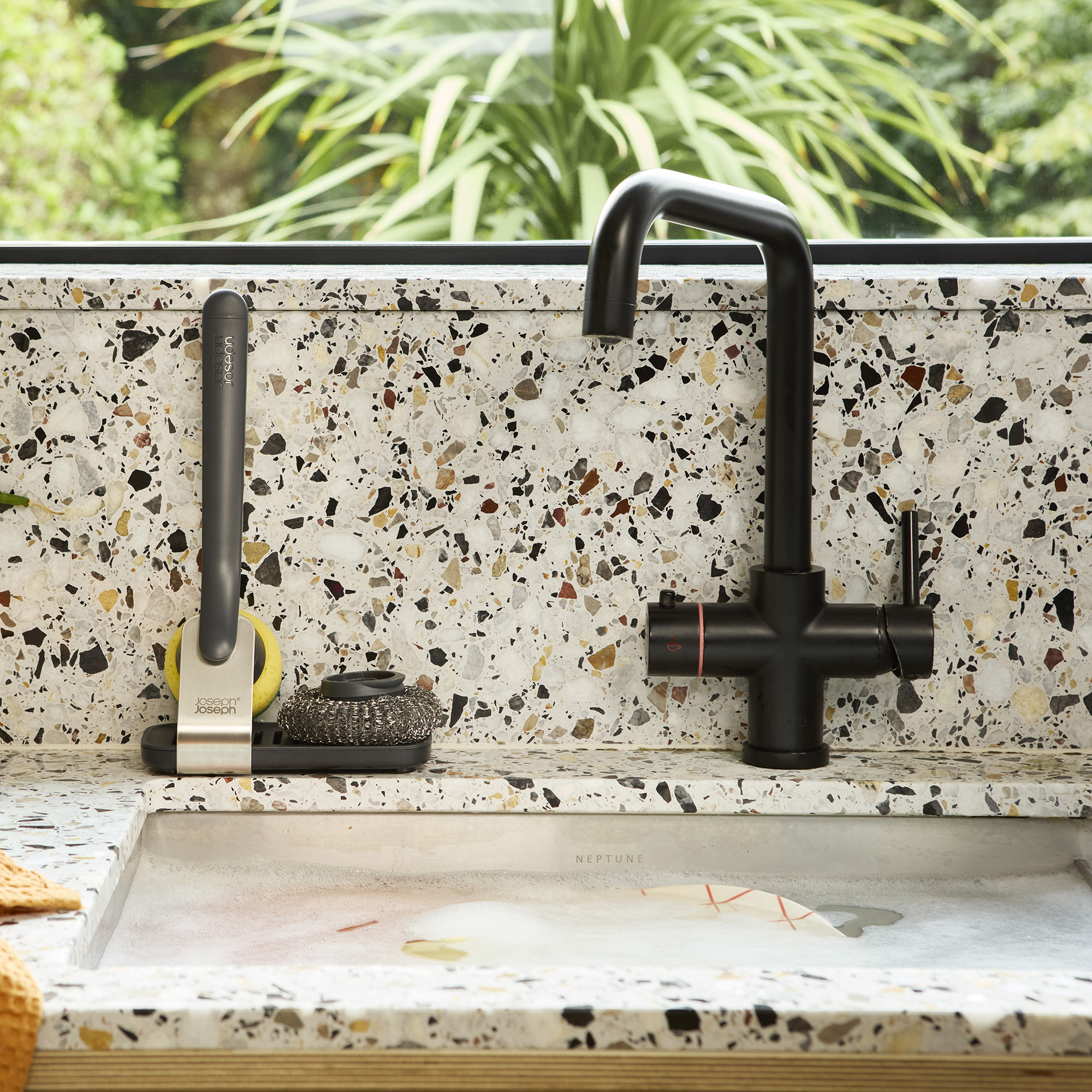 Don't tell my flatmates, but Joseph Joseph's clever new sink range finally made me enjoy washing up
Don't tell my flatmates, but Joseph Joseph's clever new sink range finally made me enjoy washing upI didn't know stylish washing up accessories existed until I saw this collection
By Holly Cockburn