Before and after: a showstopping roll-top tub and patterned floor tiles add wow factor to a family bathroom
The owners ripped out their old suite and added some smart and much-needed new features
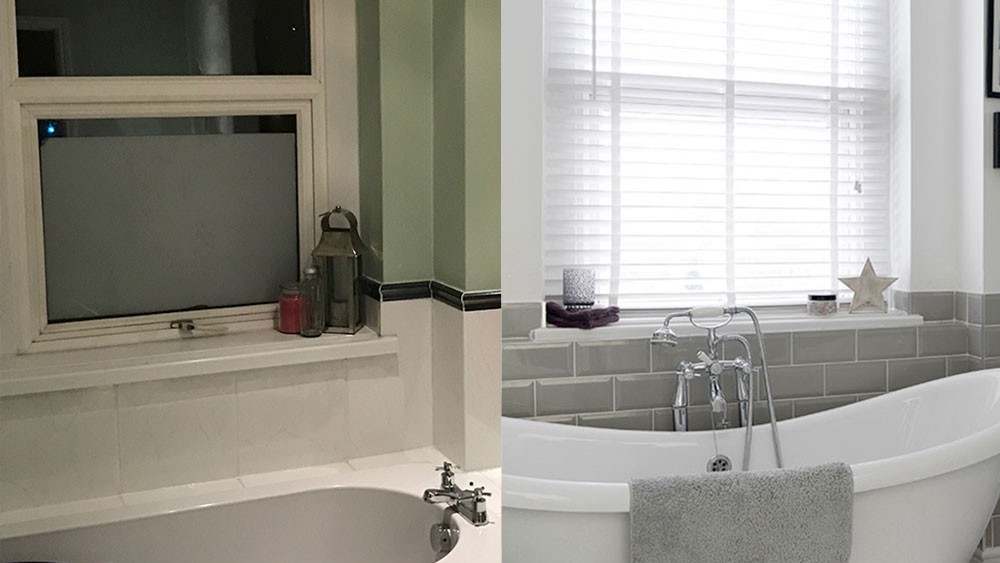

The owners knew their new home needed a lot of work doing to it when they bought it back in 2016, and the bathroom was no exception. ‘The decor had seen better days,' they remember. 'For a start, the large bath had a chunky surround that wasted a lot of space in the middle of the room. It had badly fitted laminate flooring, which was lethal when wet, and the shower flooded into the kitchen. The existing plumbing was tired and there were several leaks, so we knew we had to address this room early on.'
As a friend of theirs is a plumber, they asked him for some advice on fitting the new bathroom and how much it would cost. He was able to rip out most of the suite, leaving just the toilet and bath which resulted in a rather makeshift bathroom.
As this is a Victorian house, they were naturally a little worried about what they might discover when working on the property. So it wasn’t a huge surprise when they removed the laminate flooring in the bathroom to find that the floorboards beneath were rotten and needed replacing. The floor also had to be levelled off before the new tiles could go down, which meant waiting a little longer than we had hoped and having to add a little extra onto the budget.
Looking for inspiration? See all our bathroom ideas
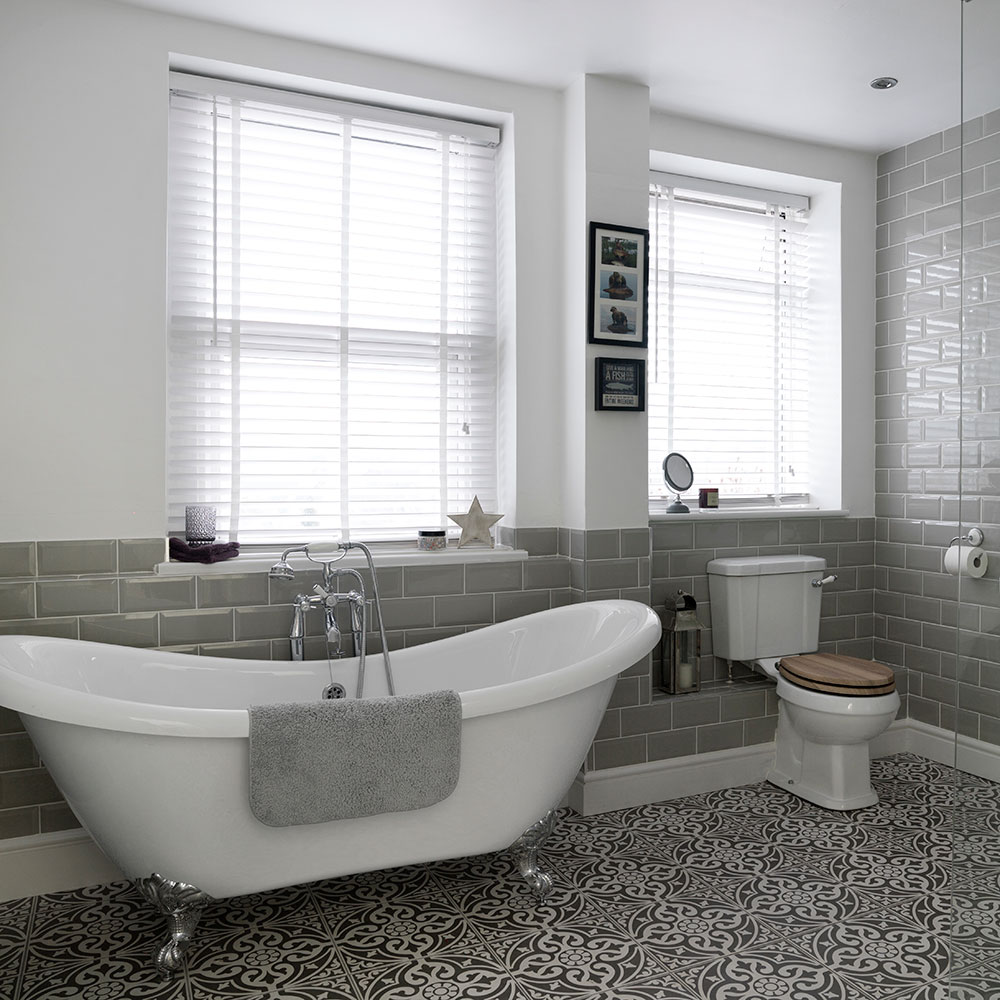
Luckily, they didn’t want to change the layout of the bathroom too much, so the plumbing didn’t need lots of reworking. They couldn’t wait to get started on designing the look and feel of the room and so gathered lots of inspiration from Pinterest and Instagram.
'We knew we wanted the design of our new bathroom to be sympathetic to the Victorian era of the house,' they tell us. 'We went for a fairly traditional look with the bath, toilet and basin. The roll-top bath had to be the main feature and we love how it’s the first thing you see when you enter the room – it definitely adds some wow factor!'
Get the look
Get the Ideal Home Newsletter
Sign up to our newsletter for style and decor inspiration, house makeovers, project advice and more.
Buy now: Keswick roll-top bath suite (including bath, toilet and sink), £679.95, Victorian Plumbing
Buy now: Walls in Valspar Pure Brilliant White emulsion, £25.84 for 10ltrs, B&Q
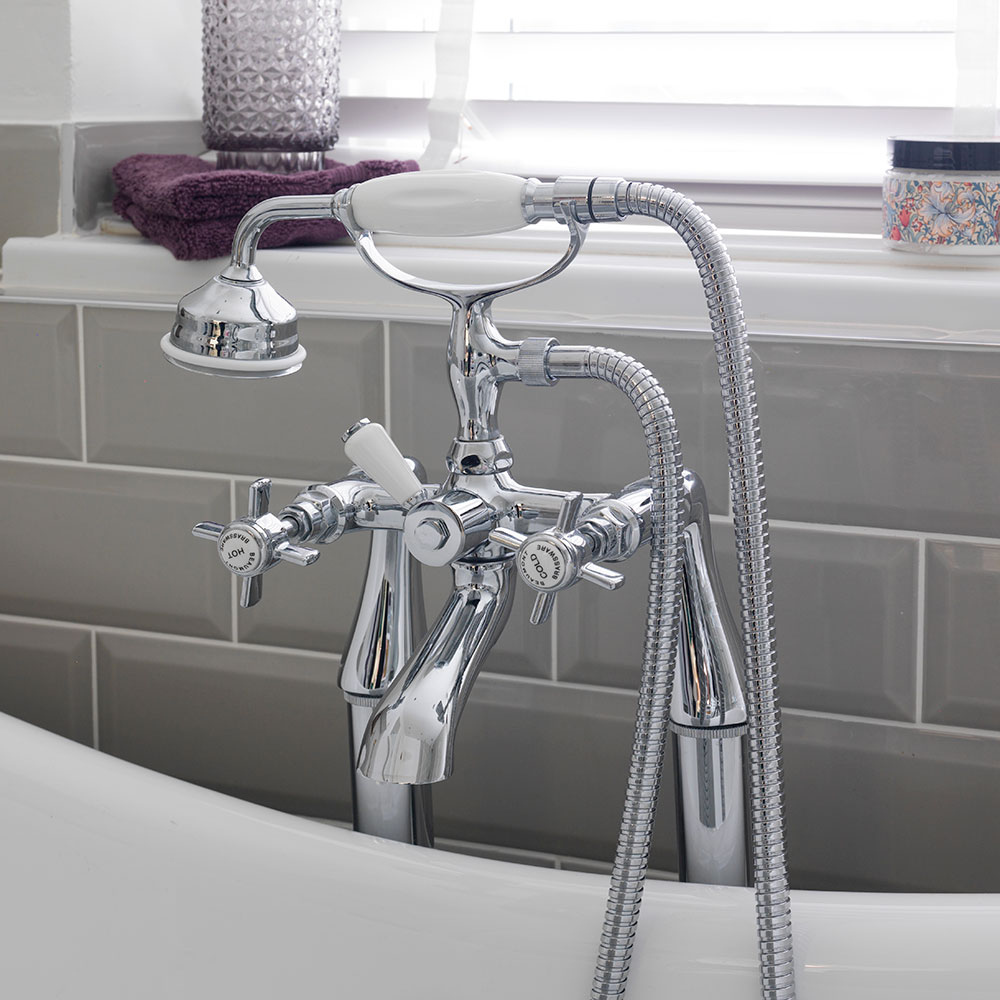
The freestanding tap is a beautiful feature and the handheld shower is a bonus for the kids' bath time.
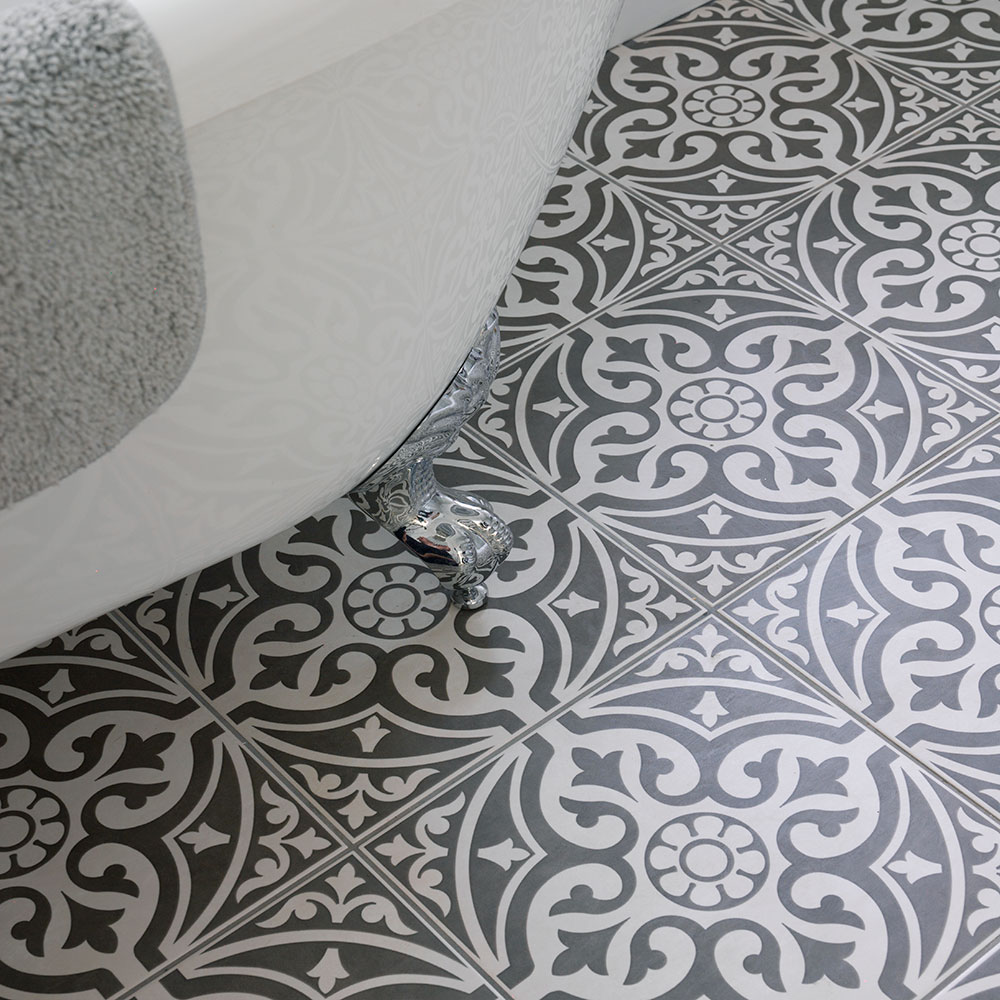
'We fell in love with the floor tiles a few months before we even bought the house and they fit in perfectly with the grey and white colour scheme, adding a pop of pattern against the metro tiles and white walls. We had originally hoped to install underfloor heating too, but in the end we decided against it to save on costs.'
Get the look
Buy now: Devonstone Grey floor tiles, £28 per sq m, Tilers World
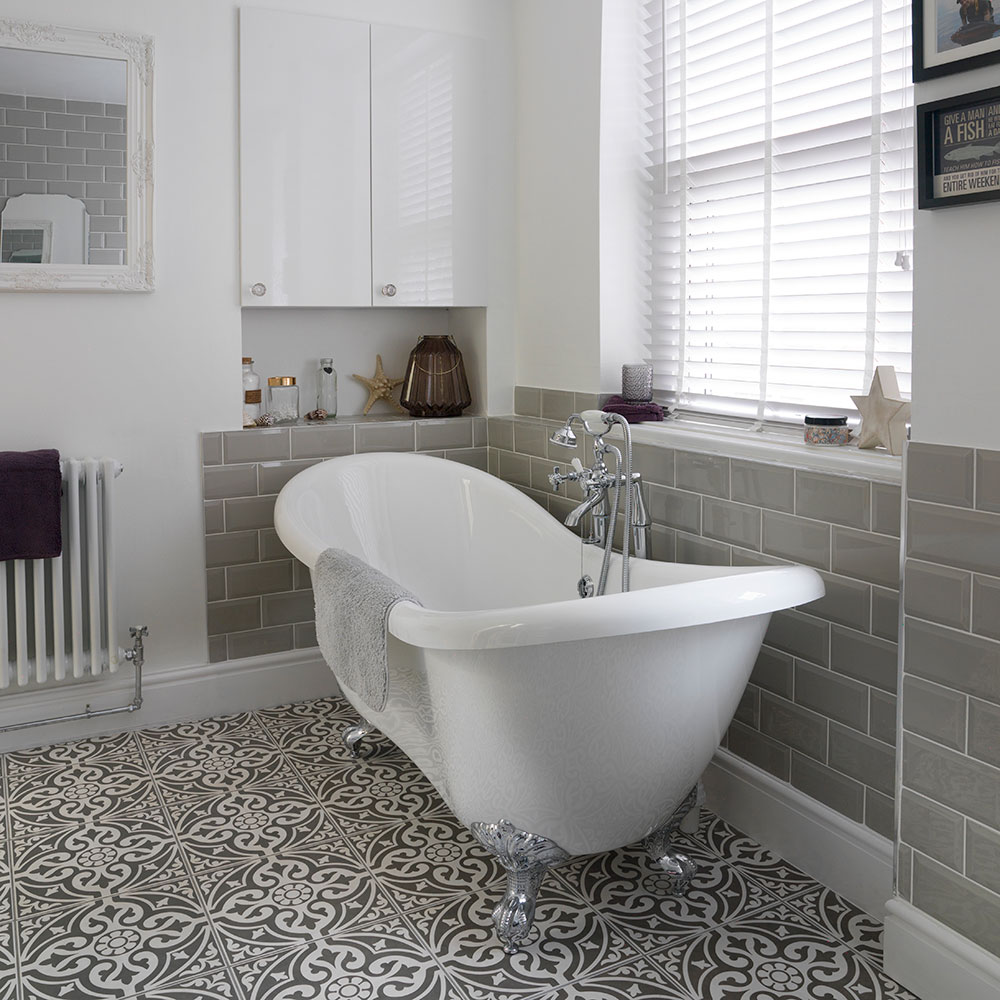
The previous layout of the bathroom didn’t incorporate much storage at all, and, with a growing family, the owners wanted to rectify this to make the room work for their needs. The bath sits in front of an alcove which is a bit of a wasted space, so they asked the builder to put in a cupboard higher up the wall. It now gives us some much-needed storage that can be shut away, hiding extra towels and unsightly toiletry bottles.
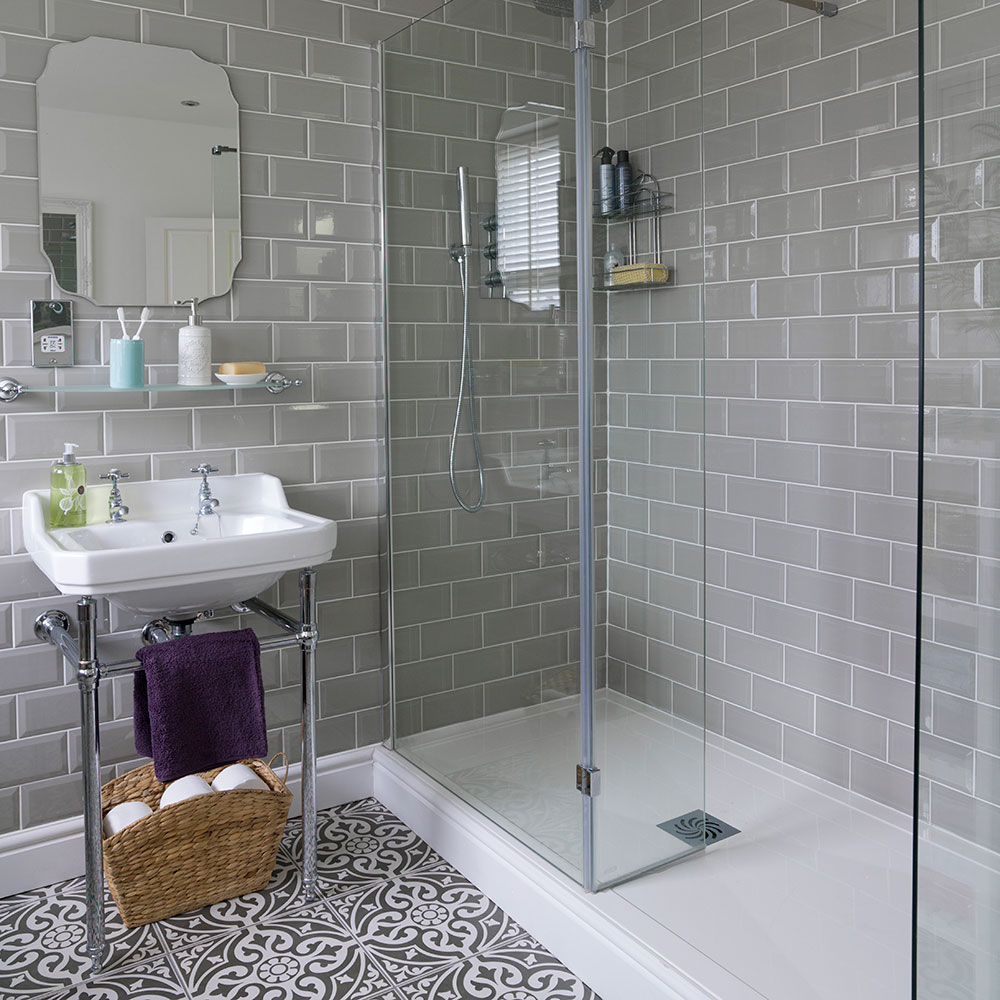
The previous shower was enclosed with a solid wall return, but the owners changed this for a glass screen to make the space feel bigger and brighter.
Another amazing transformation! Before and After: We built a calm bathroom oasis in our loft
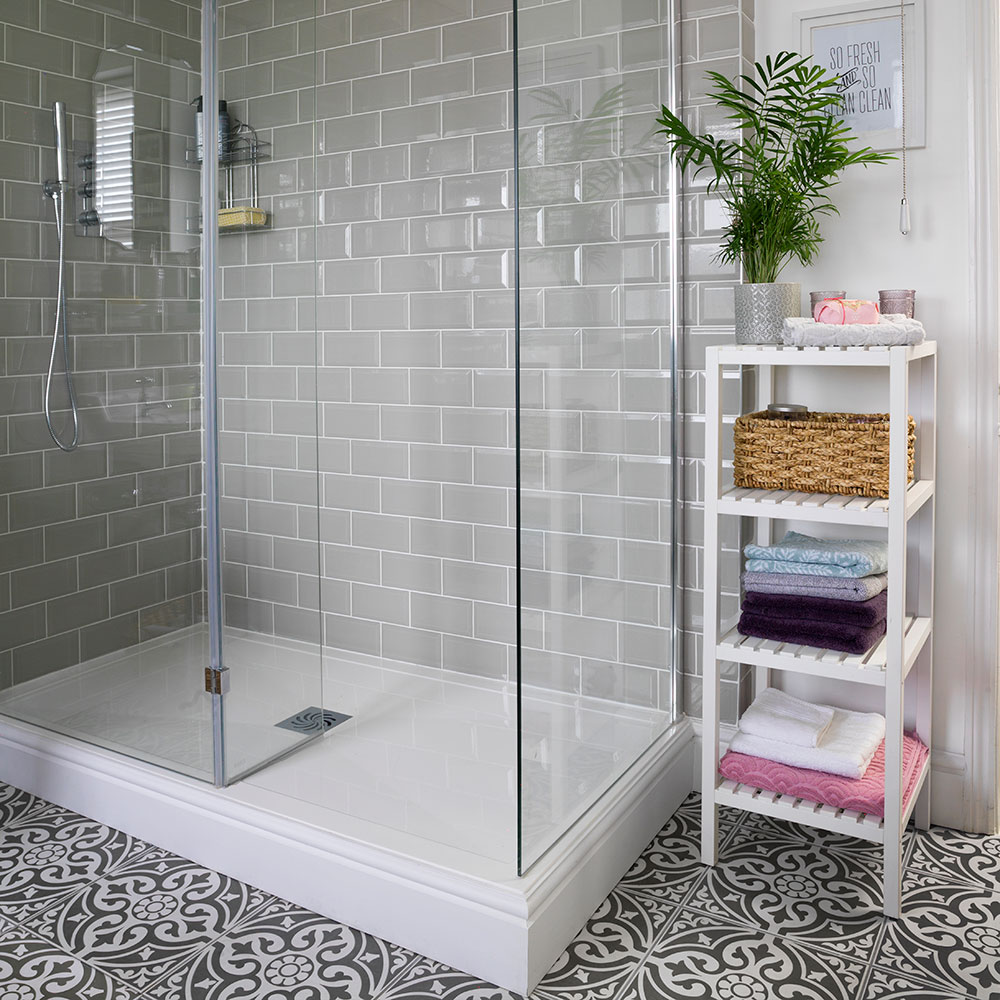
Pulling the whole scheme together was the part of the makeover the owners enjoyed the most! 'We picked up the four-tier shelving unit from Ikea and it fits in snugly beside the shower unit, keeping towels and accessories on display to make the space feel lived in.'
Get the look
Buy now: Muskan shelving unit, £29, Ikea
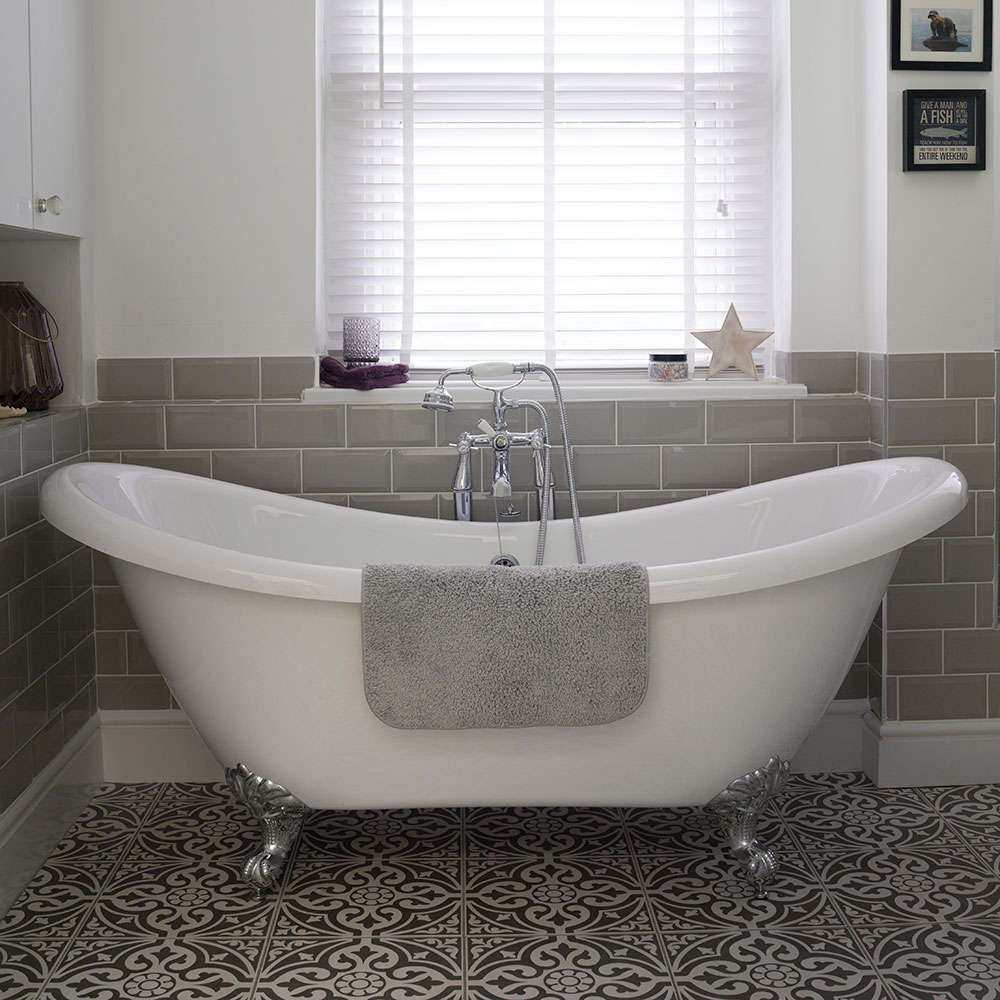
Want more makeovers? Before and after: a simple scheme and built in storage maximise a compact bathroom
After lots of deliberating about window dressings, they finally settled on white wooden Venetian blinds in the two large windows. They love how much light they let into the room. 'We have great views from the back of the house and it seemed such a shame to hide them with fabric blinds.
'The room is now somewhere we love spending time in and it always feels so light and airy because of the large windows and the soft colour scheme.’

Amy Cutmore is an experienced interiors editor and writer, who has worked on titles including Ideal Home, Homes & Gardens, LivingEtc, Real Homes, GardeningEtc, Top Ten Reviews and Country Life. And she's a winner of the PPA's Digital Content Leader of the Year. A homes journalist for two decades, she has a strong background in technology and appliances, and has a small portfolio of rental properties, so can offer advice to renters and rentees, alike.
-
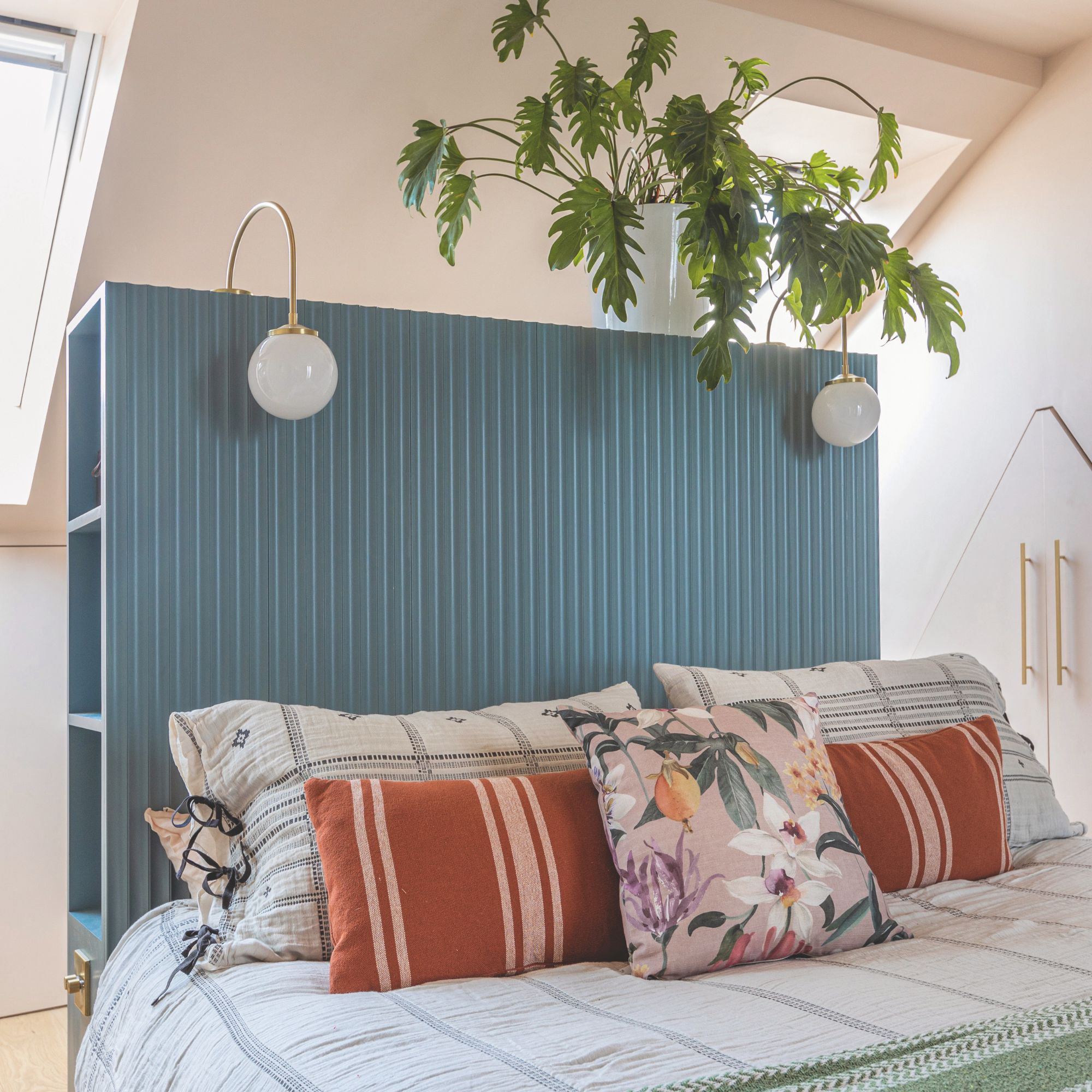 5 signs you’ve taken decluttering too far — and how you can pull yourself back, according to organisation experts
5 signs you’ve taken decluttering too far — and how you can pull yourself back, according to organisation expertsYou might have to start resisting the urge to purge
By Lauren Bradbury
-
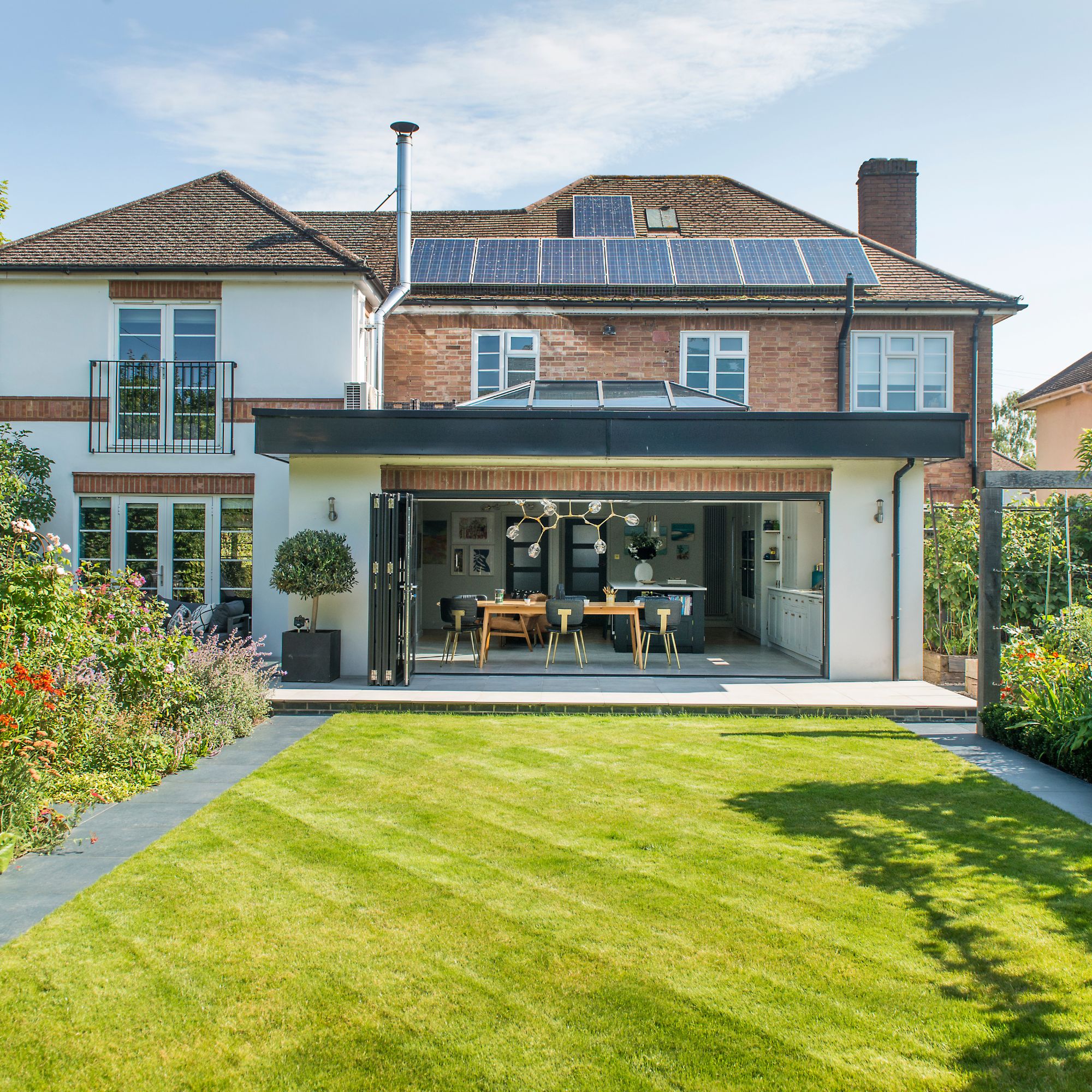 What is the Party Wall Act 3m rule and is it something you should be worried about? This is what the experts say
What is the Party Wall Act 3m rule and is it something you should be worried about? This is what the experts sayDon't get caught off-guard by the Party Wall Act 3m rule — our expert guide is a must-read
By Natasha Brinsmead
-
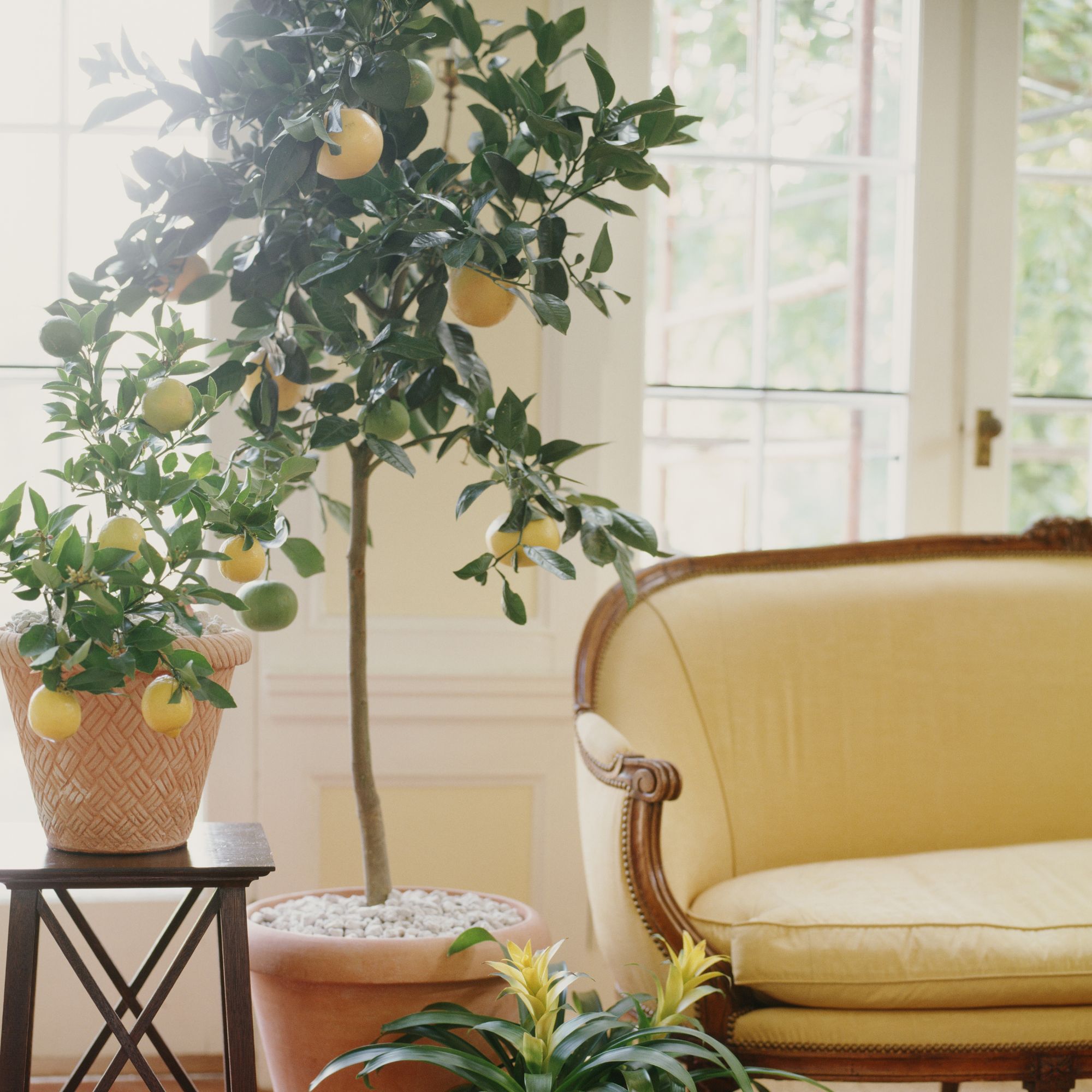 Shoppers can’t get enough of The Range’s lemon tree, but I’ve found an even cheaper bestseller at B&Q - it’s perfect for a Mediterranean look
Shoppers can’t get enough of The Range’s lemon tree, but I’ve found an even cheaper bestseller at B&Q - it’s perfect for a Mediterranean lookWelcome the summer with this glorious fruit tree
By Kezia Reynolds