13 easy ways to fit a shower into a small bathroom without skimping on style
En-suite, wet room or small bathroom, lack of space isn’t an issue with these neat space-saving shower ideas
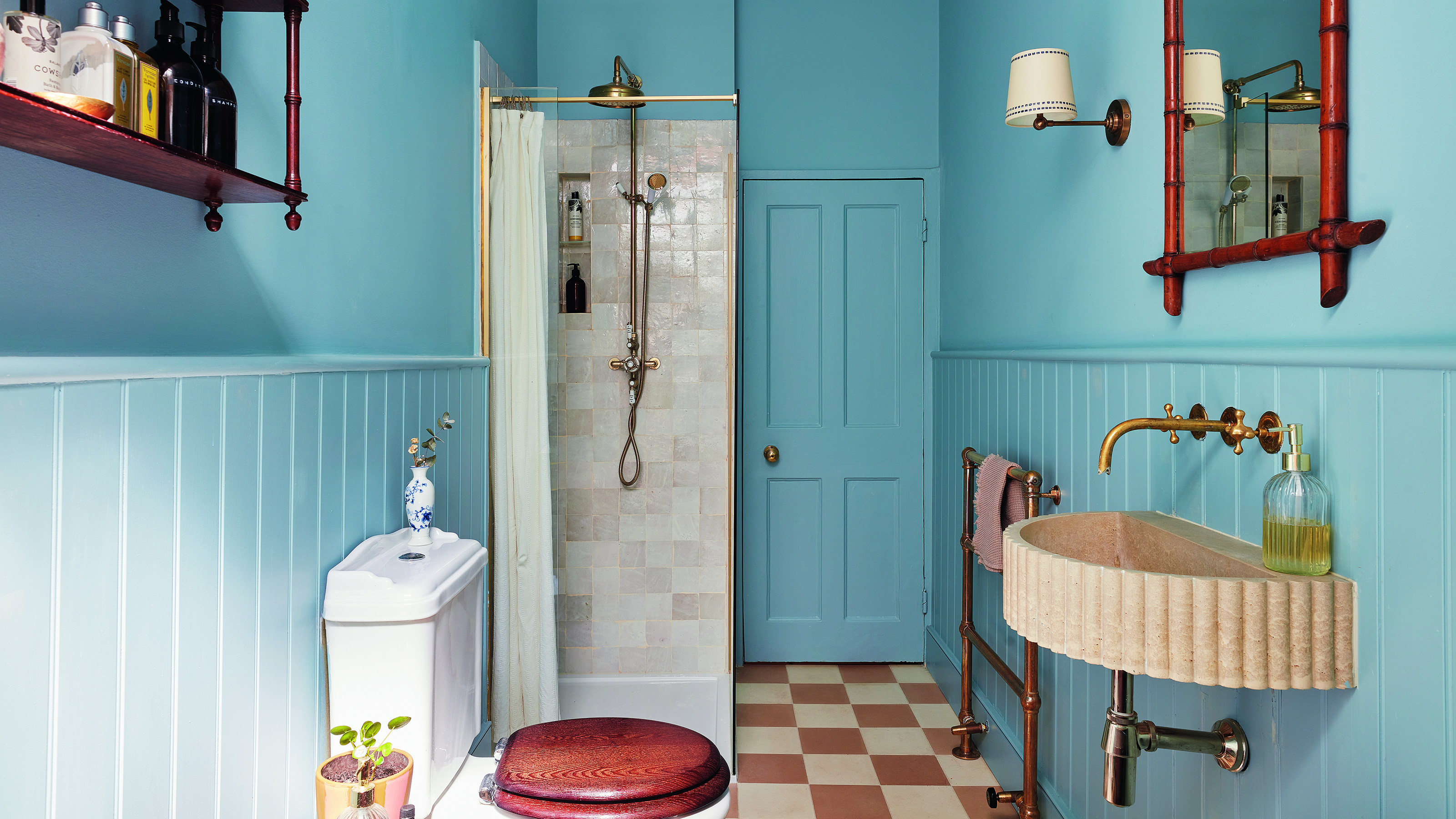

When bathroom space is tight, coming up with clever and innovative small bathroom shower ideas is a must. While fitting in a shower above a bath is the obvious solution for small bathroom ideas, that isn’t the only option available.
Space-saving shower cubicles, compact baths, sliding doors and invisible shower screens can all help to streamline the layout in a small bathroom to enable more to be squeezed in. While clever tricks with bright colours, wall tile treatments and seamless flooring ideas can all create the effect of opening up a bathroom and making a small space feel less crowded.
Small bathroom shower ideas
‘In a small bathroom, every centimetre counts; everything needs to fit in correctly, so use a bathroom designer,’ suggests Richard Fox, Senior Designer at Ripples. ‘Go for a wall-hung basin and WC and, even in a small bathroom, you can still make the most of walk-in shower ideas,’ he adds, ‘but it is best to have glass panels. Fit the showerhead at the end of the showering space and make sure the floor has a suitable fall to allow water to drain away easily.’
1. Blur the lines with a frameless screen
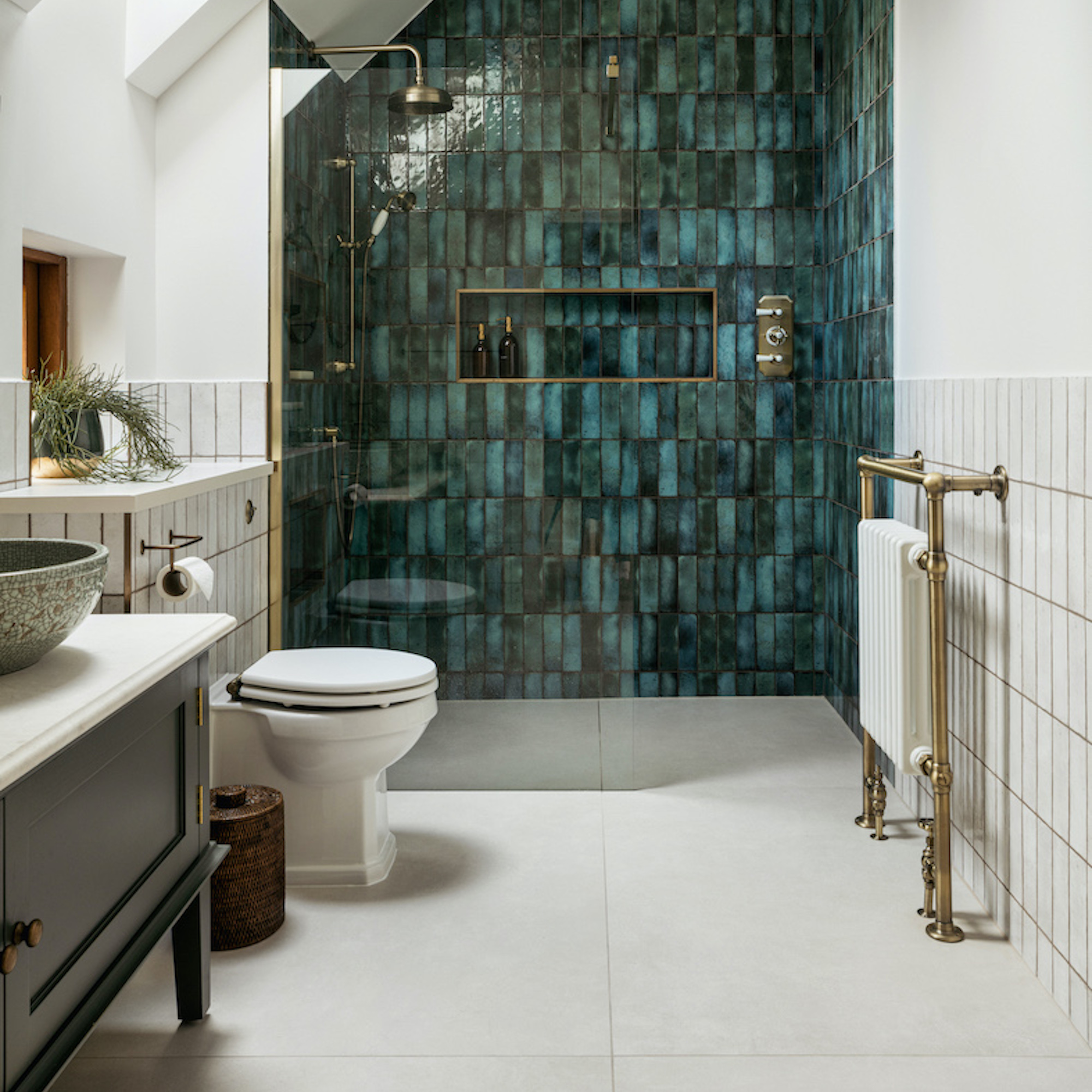
A walk-in shower is the ultimate in luxury, but you don’t necessarily need a huge bathroom to make it work. Dispensing with the shower door will make a small walk-in shower feel altogether more spacious.
A fixed panel can be used to separate the shower from the rest of the bathroom and opting for a frameless screen will create a better sense of flow with no harsh lines to interrupt the view.
Plus, if you choose a statement small bathroom tile idea, it will be able to shine through.
2. Create a luxe shower in the loft
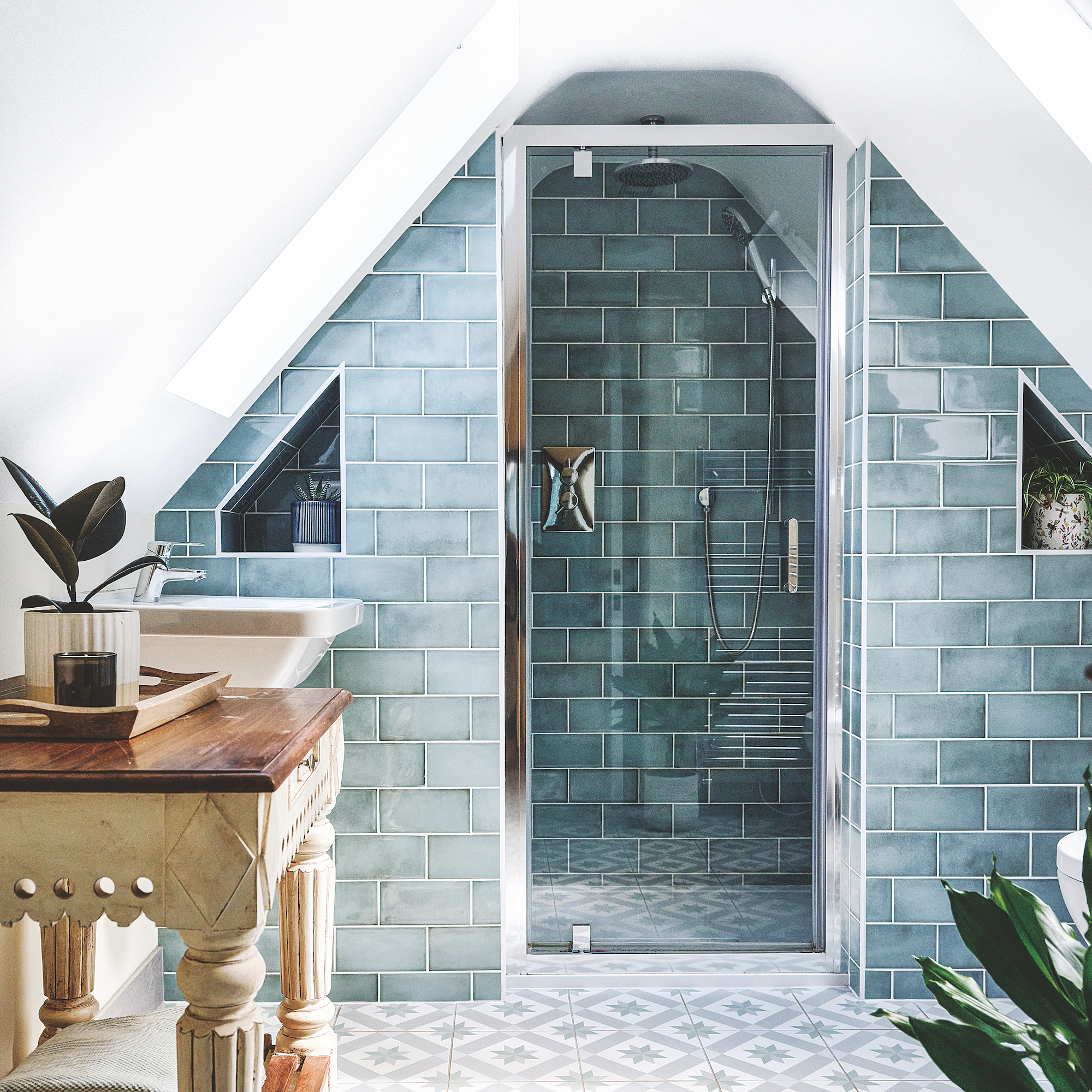
Showers that fit under the eaves can feel cramped for space, even if they take up the same footprint as a typical shower in family bathroom ideas. This luxe wide shower shows that doesn't have to be the case. Placing the shower at the roof apex provides sufficient head height for even the tallest user, while extending the tiled area beneath the sloping eaves creates a luxe-looking wet room that wouldn't be out of place in a boutique hotel.
Get the Ideal Home Newsletter
Sign up to our newsletter for style and decor inspiration, house makeovers, project advice and more.
The design takeaway? ‘Plan every inch carefully so that all the space works efficiently. Then think creatively and have fun,' says Clare Pascoe, director, Pascoe Interiors.
3. Create a colourful focal point
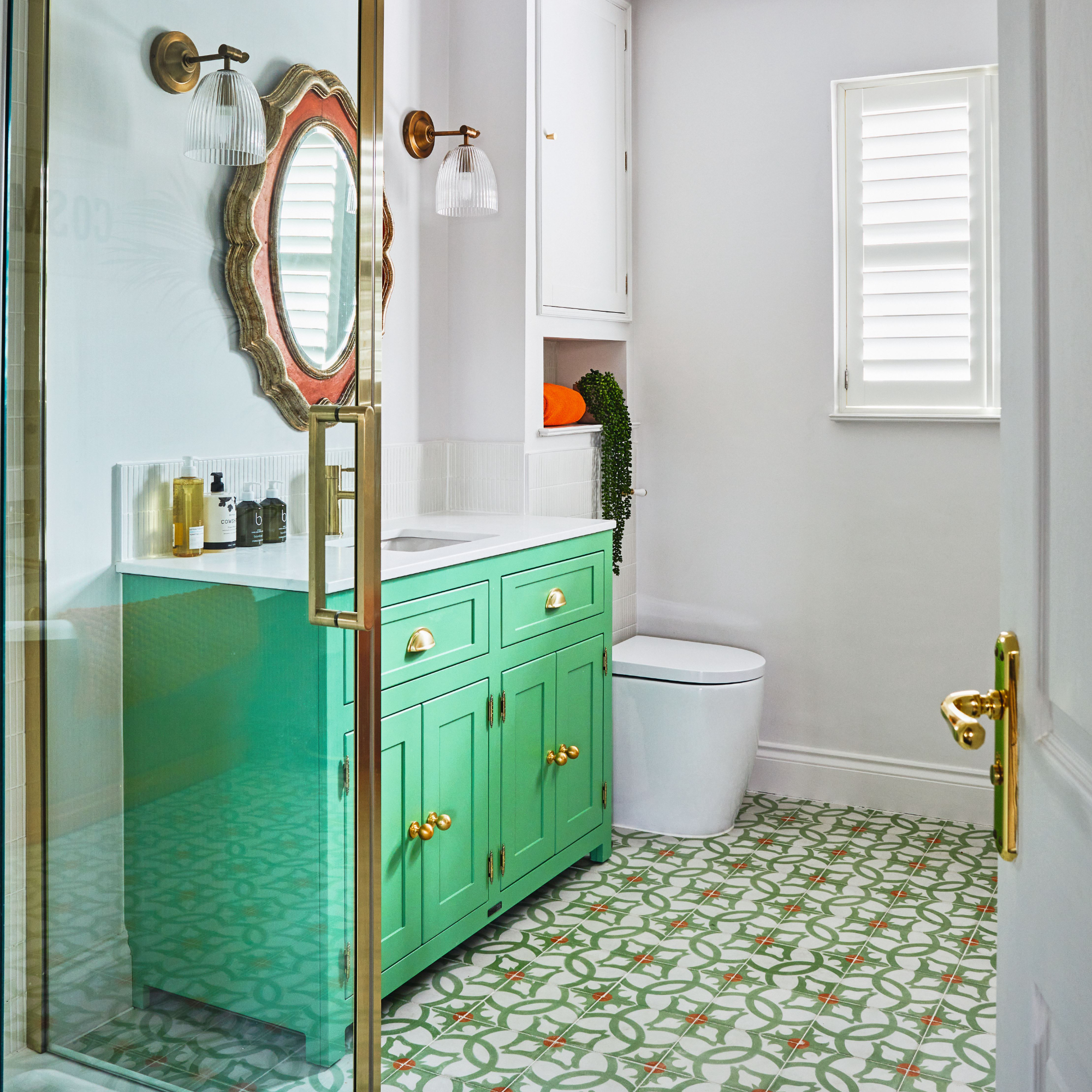
How do you stop a shower enclosure from taking over a small bathroom? Make it as inconspicuous as possible and put the focus on another feature instead.
Here, the minimal framing of the shower allows the eye to be drawn to the green vanity and decorative mirror. Bonus: while they draw all the attention, the loo fades into the background, too, making the whole space appear bigger.
We love this shapely mirror but there are lots of ways to use bathroom wall ideas to create a focal point. You could try a panel of tiles with a bright and bold pattern, a wall mural, or wallpaper (away from the splash zone) to draw attention away from the shower.
4. Add a bench and create a 'spathroom'
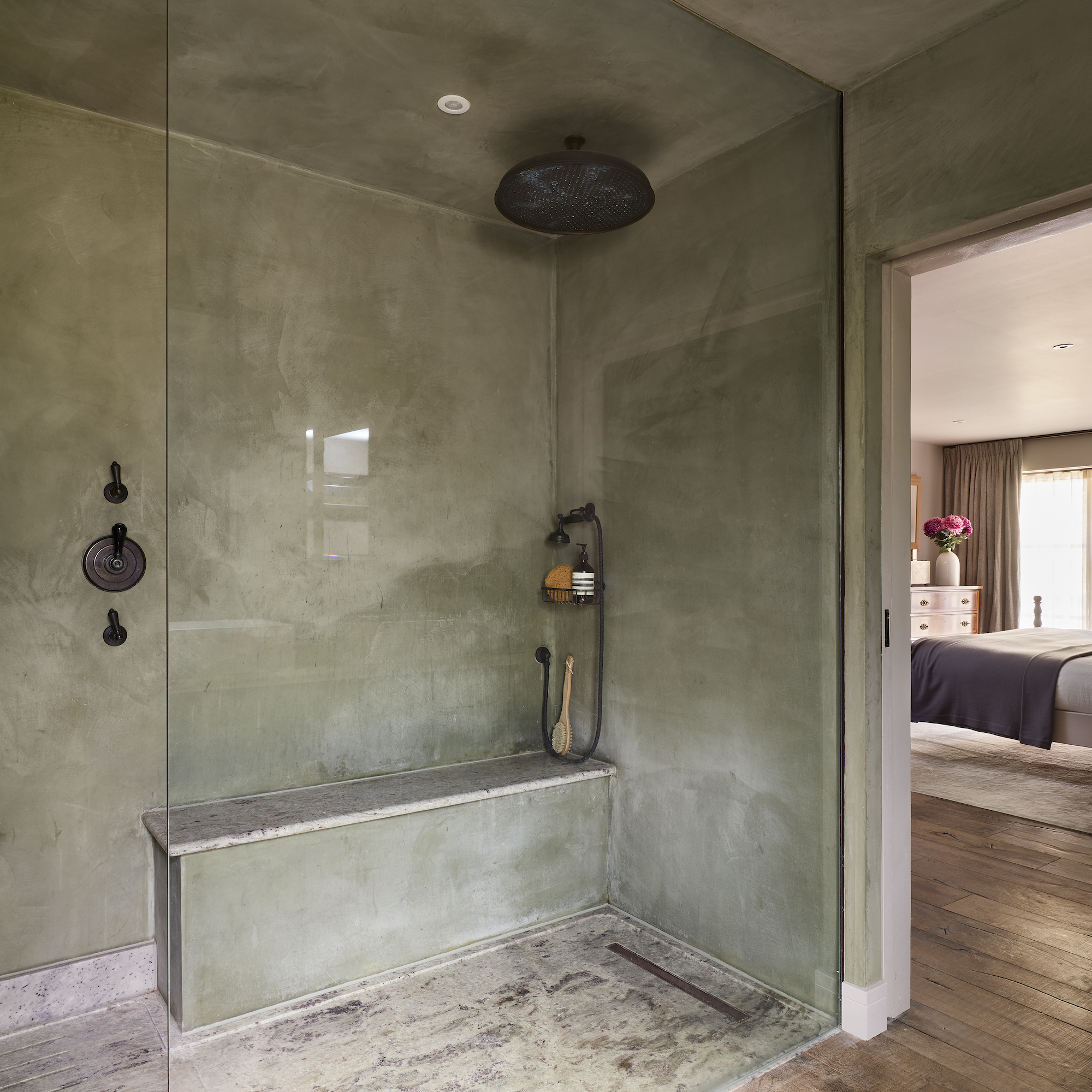
Take self-care to the next level by introducing spa-style bathroom ideas to your space. The simplest shower can be given an upgrade with an oversized shower head for a rainfall effect and a spa-style bench (sit for a few minutes to enjoy the lingering steam once you've switched off the shower).
For that 'spa in the Swiss mountains' effect, opt for a sealed concrete finish instead of tiles. The streamlined look of this modern bathroom idea will help to make the space appear visually larger, too.
5. Don't rule out a separate bath
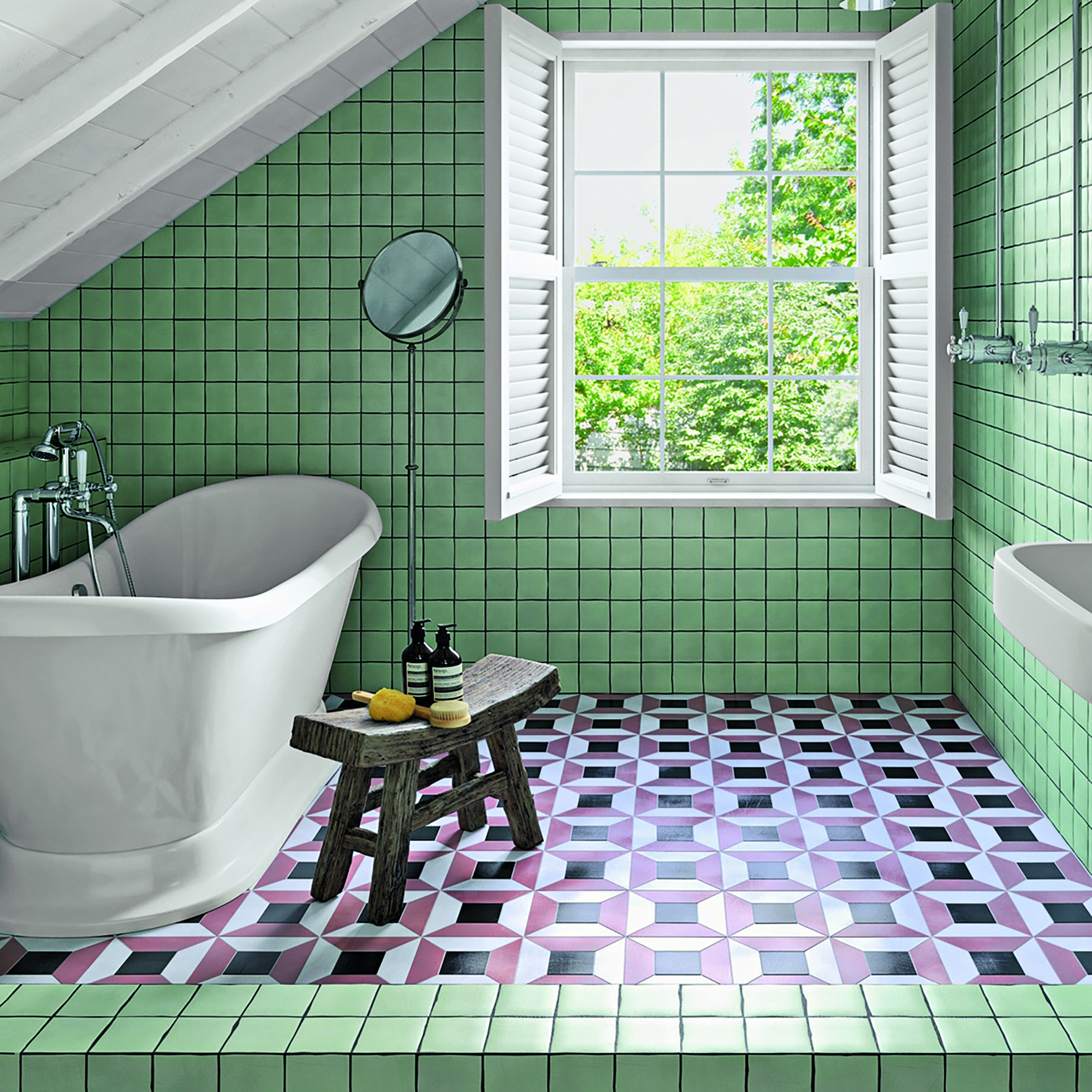
If you're short of space – or just not a lie-back-in-the-bath person – it might be tempting to remove the bath and create a more expansive shower room instead. But this may not be the best option.
‘If it’s the only bath in the house, then keep it, especially if you want to keep an eye on resale value,' advises Ruth Foster, interior designer, Victoria Plum. 'You could fit a shower/bath combination, so young children can be bathed while on-the-go teenagers and parents can shower more quickly.
'If you’ve space, a separate shower will allow multiple people to use the bathroom at once – no bad thing in a family bathroom. And if you do decide to replace the bath with a shower, then opt for a large walk-in shower with a footprint that equals a bath, futureproofing the layout.’
Still not sure? Take time to plan your bathroom step by step; you could even draw the outlines of sanitaryware onto your floor to check how they fit in your space.
6. Opt for neutral colours
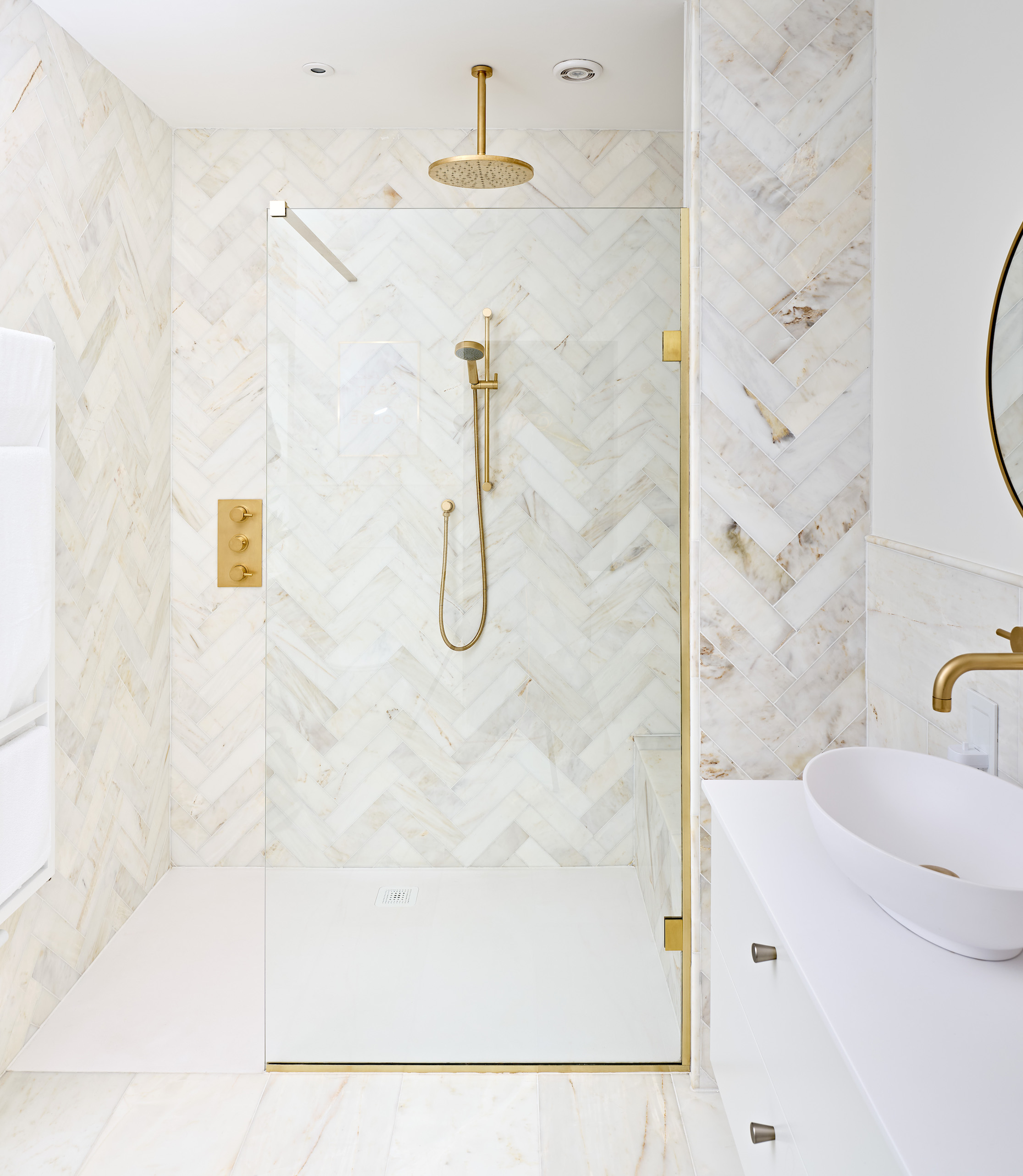
Pale, neutral colours will bring a calm and cohesive feel to a bathroom, especially if you use the same materials in the shower and across the rest of the space. But to get the sweet spot between tranquil and just a little bit dull in your simple bathroom ideas, be sure to introduce texture and variations of tone to avoid the look becoming cold and clinical.
‘Using the same or similar pale shades within one space can create a very calming feel,’ advises Rob Whitaker, creative director of Claybrook. ‘Simply removing too much obvious colour allows the eye to appreciate the smaller details of texture and finish.’
A gold-framed shower screen and sanitaryware add another level of interest without making the space look too busy and over-styled.
7. Create a custom fit in a small space
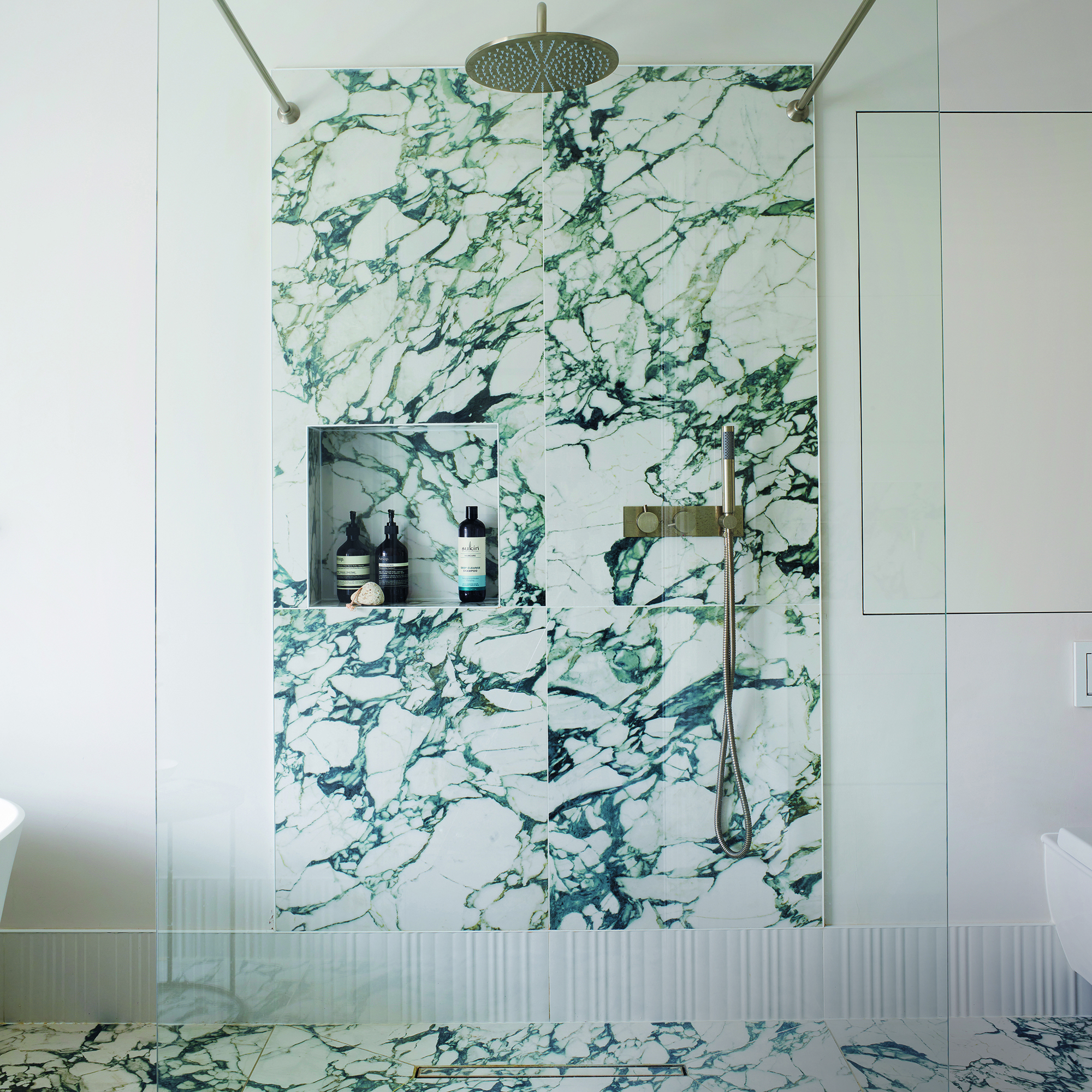
If it's proving difficult to squeeze a shower into a small bathroom, you might need to get creative with where you situate it. This custom glass panel creates a walkway-effect shower that takes up minimal space both physically and visually.
'Use good-quality materials, products and tiles to enhance longevity in a classic style that won’t become outdated quickly,’ says Ruth Foster from Victoria Plum. It may cost more to refit your small bathroom initially, but you'll save money over time as the fittings will last for years.
8. Open up the space with a wet room
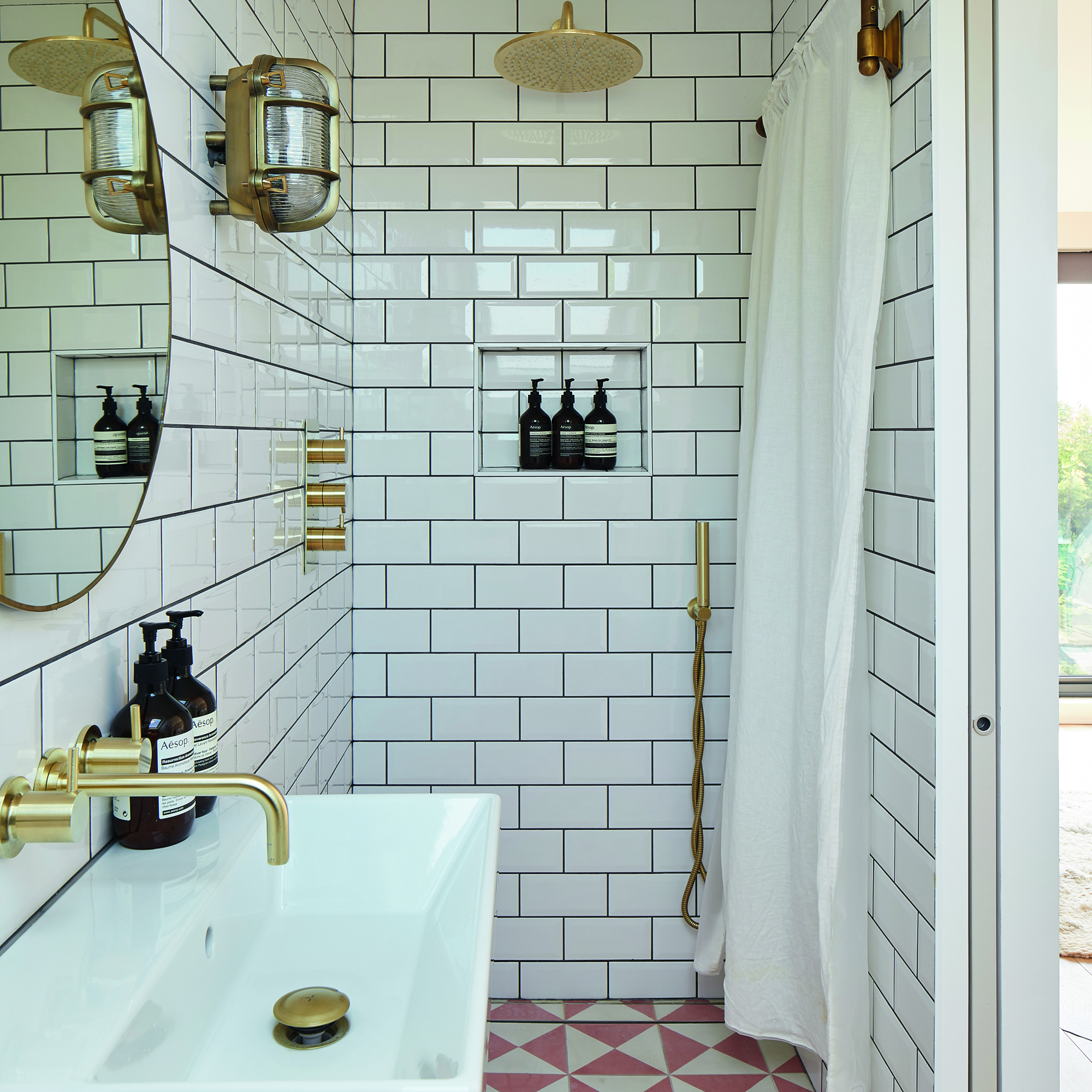
Forgo the traditional shower tray and bulky enclosure in a small bathroom and open the space up fully by creating a walk-in wet room idea. The flooring area needs to be fully waterproofed and should be laid on a gradient so that water drains away completely.
With any wet room, you’ll need to decide whether the showering space is to be fully open, where the whole of the bathroom is designed to get wet, or semi-open (like this one) with a half wall and screen so that water splashes are confined to the immediate shower area.
9. Go big with bright colours
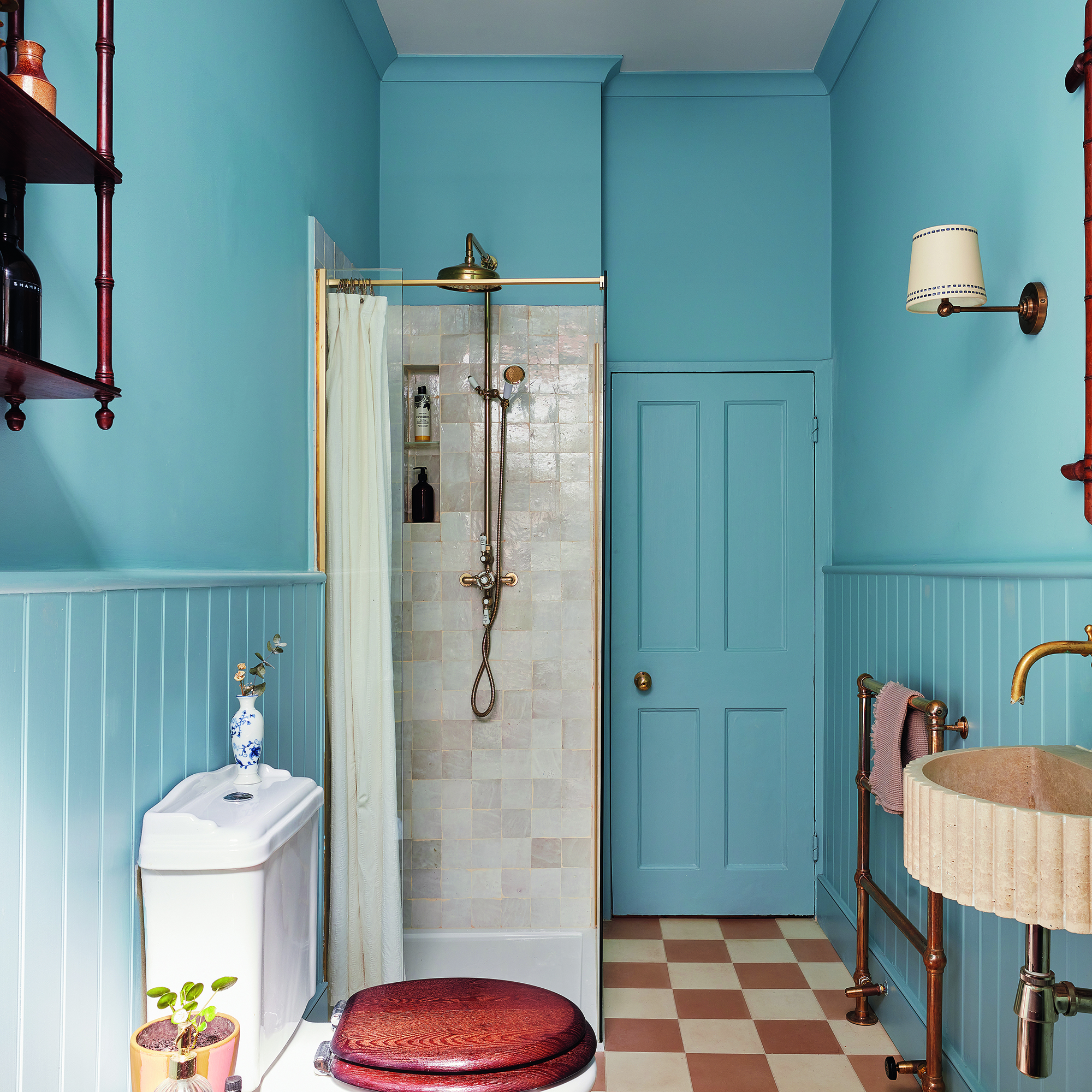
Bright colours and light-reflective surfaces are a brilliant way of making small bathrooms feel more spacious and airy. But instead of matching tiles wall-to-wall, try using tiles in a combination of colours, shapes and patterns to break up the space and make it more visually appealing.
Using large format tiles and light-coloured grout lines is a great way of increasing the sense of space in a small bathroom or en-suite idea. Fewer lines create less of a visual distraction and give a clean, uninterrupted look that helps open up the space.
10. Opt for a shower over the bath
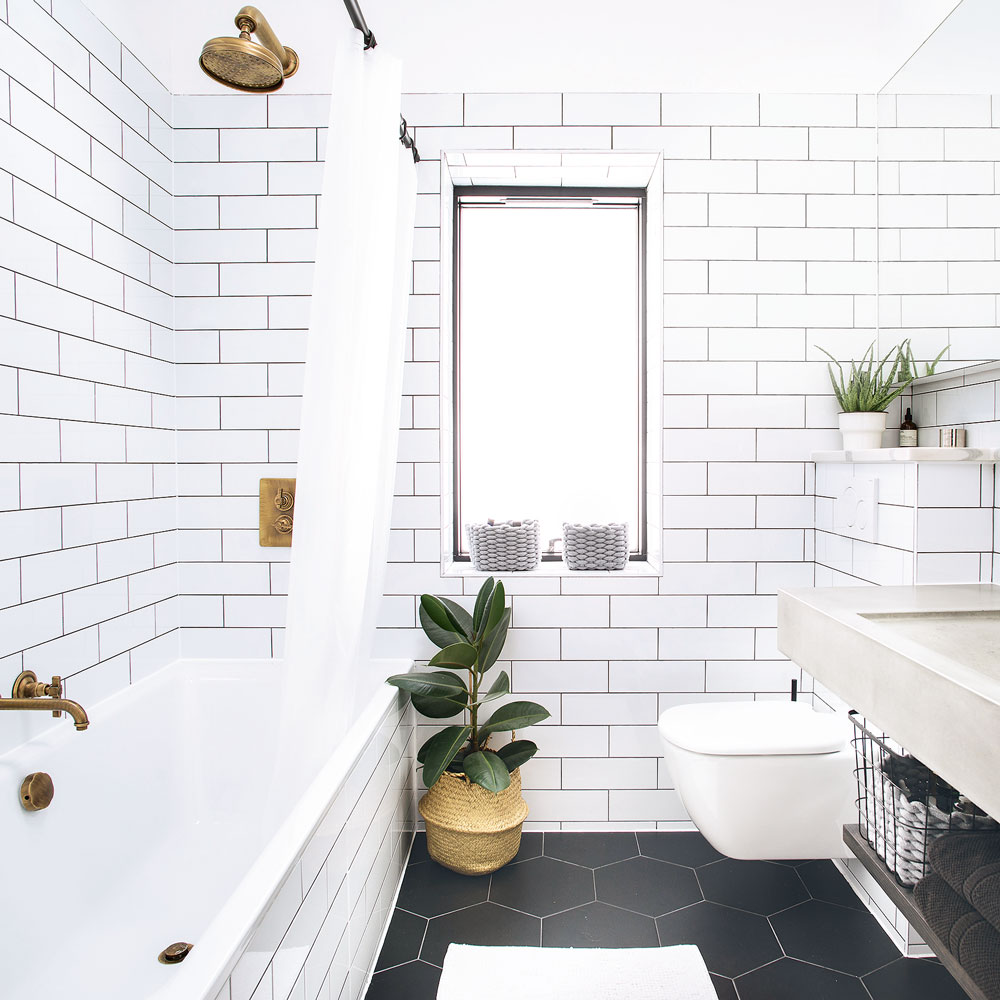
A refreshing shower makes a brilliant start to the morning, but if a long, leisurely soak is a must-have too, then try combining both and opt for an over-bath shower. Finding space for both a separate bath and shower cubicle can be a squeeze in a small bathroom, but using the same footprint for both is a much better use of space.
Make the bath and shower area the centrepiece of the bathroom by opting for a standout tile treatment. While white tiles can help increase the feeling of space in a small bathroom, adding a contrast panel of colour above the bath adds punch to the room and helps an all-white scheme feel less stark and clinical.
11. Save space with sliding doors
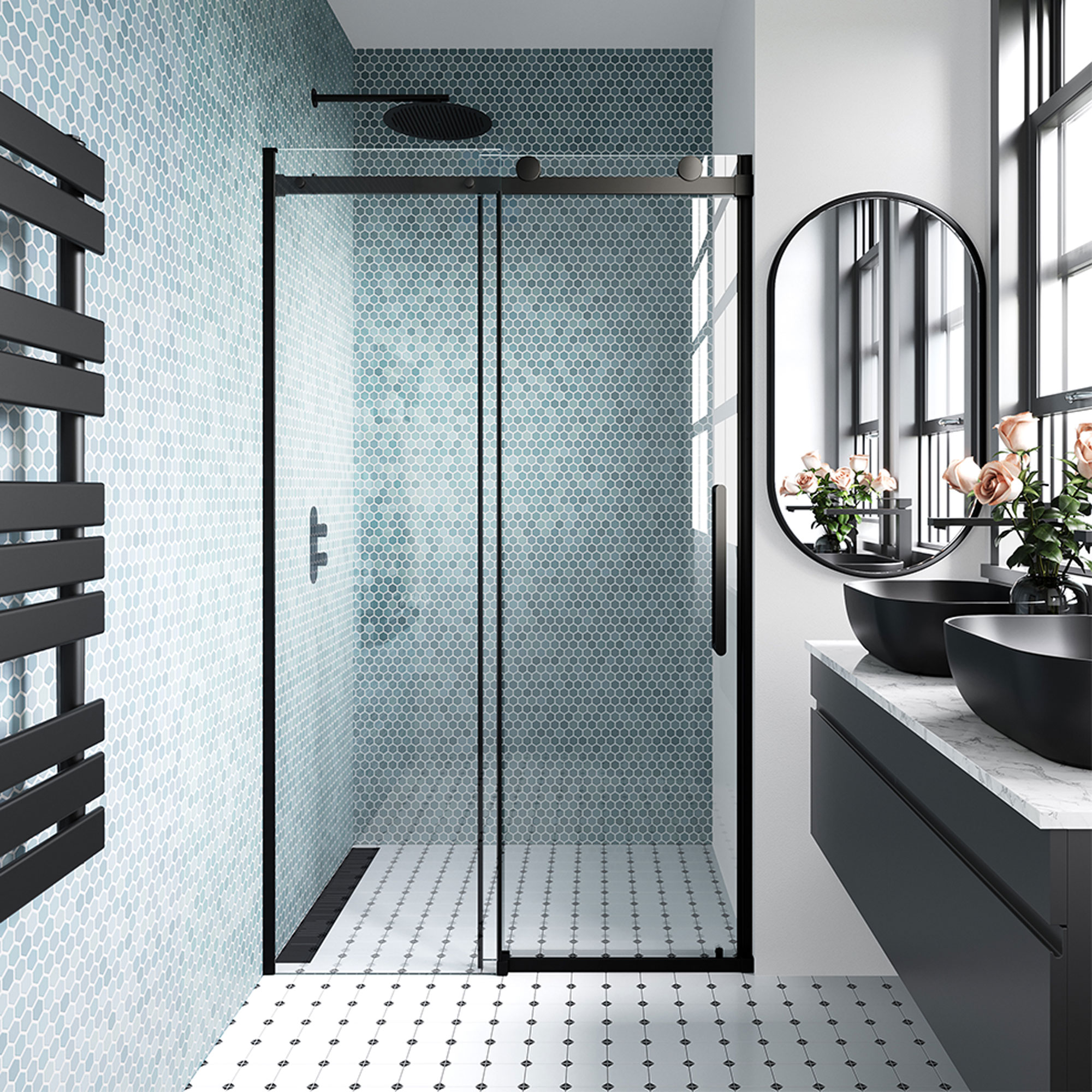
Outward-opening shower doors can eat into valuable floor space in a small bathroom, so opt for neat, space-saving sliding shower doors instead. These feature one fixed panel with a second panel that slides back behind it, so require no extra opening space and allow other fixtures and fittings to be positioned nearer to the shower area.
Alternatively, opt for bi-fold shower doors that fold back on themselves, with no extra room needed to allow the doors to open fully.
12. Make storage a priority
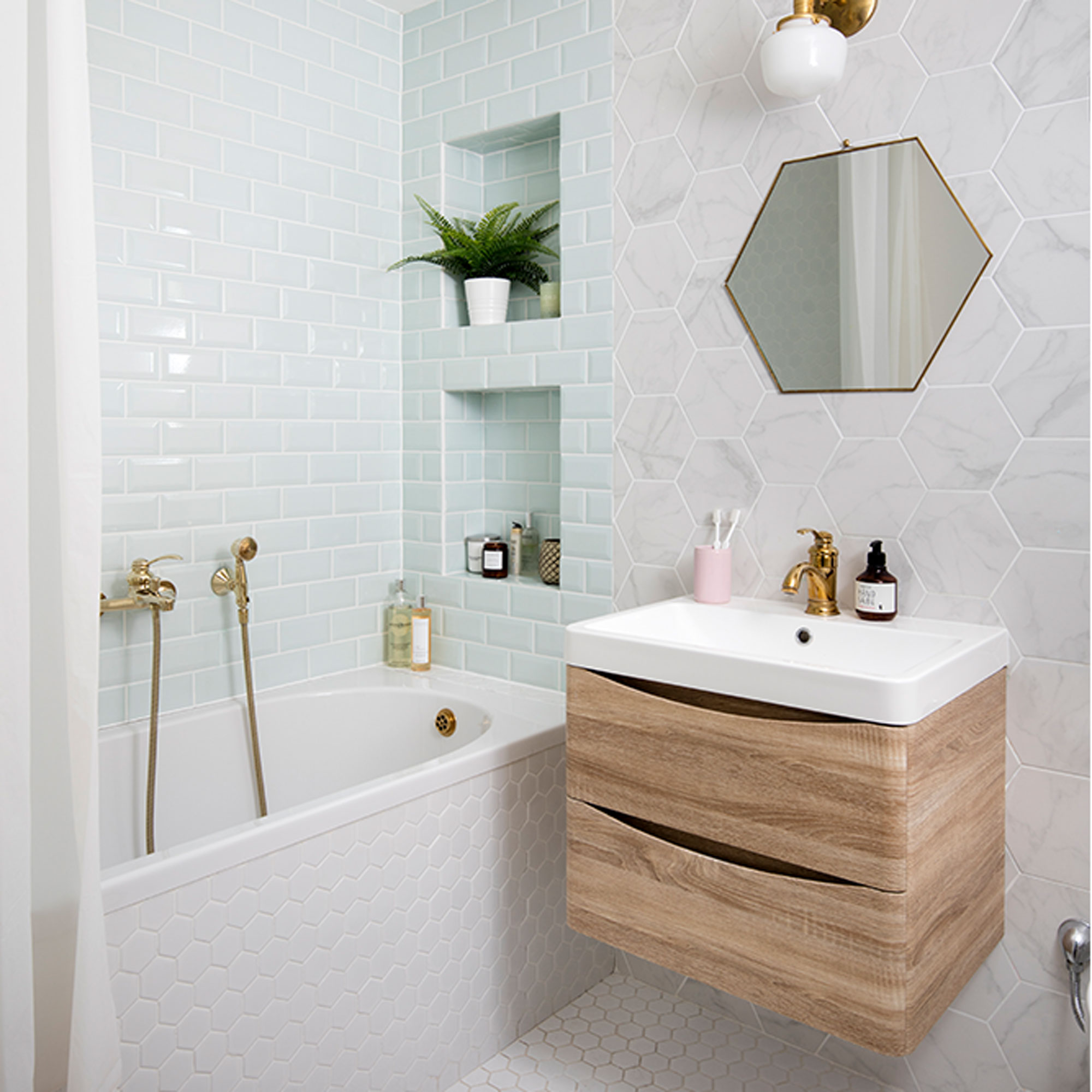
Bathroom storage is key, especially in a small space and can be the difference between a comfortable bathroom space and one that feels cluttered and crowded. Factoring in shower storage at the build stage is a sensible idea. Recessed alcoves, niches and shelves can be built into a stud wall and then tiled to give a waterproof finish and will provide handy storage for shampoo and shower gel.
Wall-hung storage is another option that can help save space in a small bathroom. Off-the-floor storage frees up floor space and will make a small bathroom feel less crowded. A wall-hung vanity unit is neat and compact and will come in super-useful for storing towels, toiletries, loo rolls and cleaning kit.
13. Make use of corner space
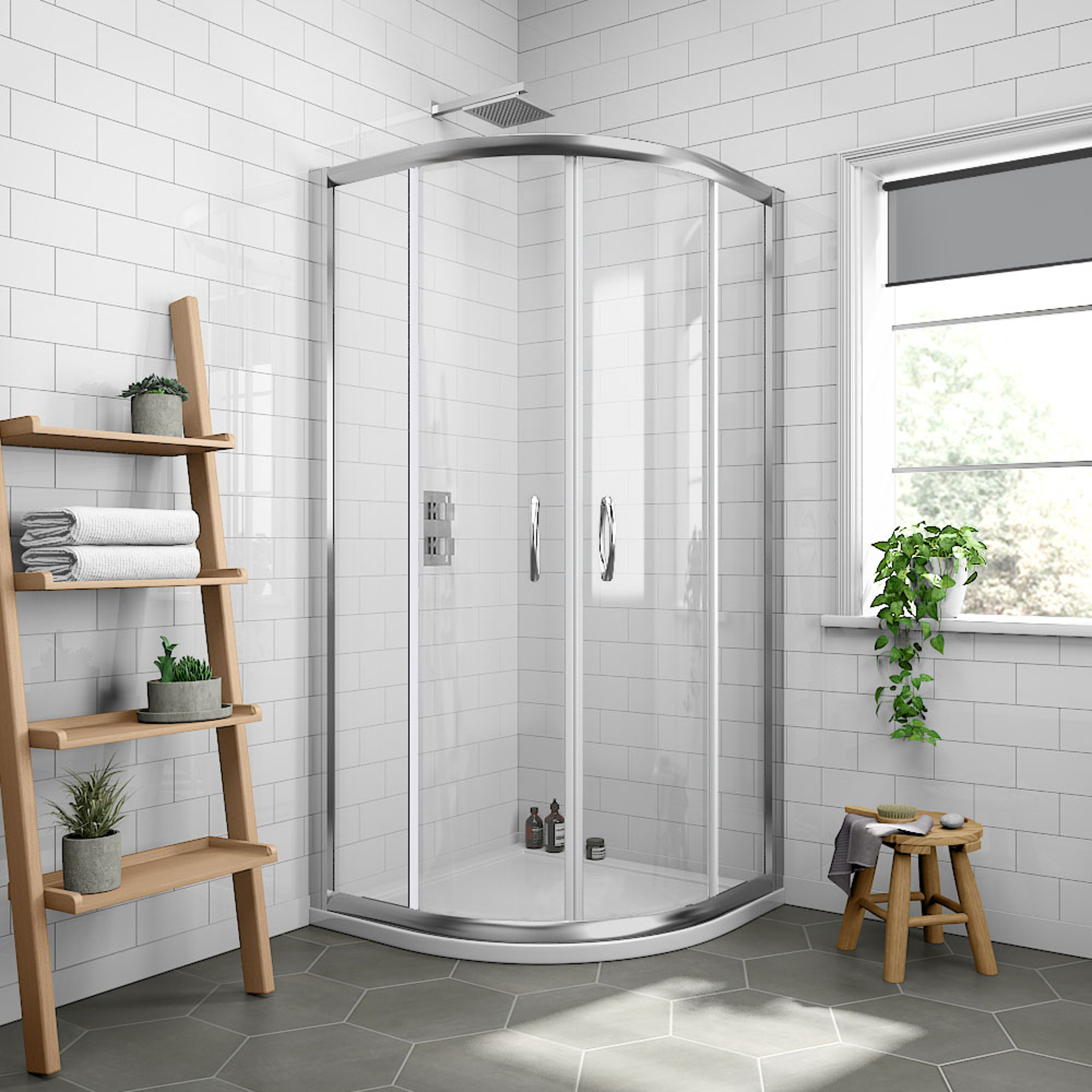
Free up extra floor space by considering a corner-shaped shower in a small bathroom. Much neater than a standard square or rectangular design, the neat triangular-shaped tray will slot into a corner, while the curved sides are less obtrusive than harshly-angled corners.
Curved doors slide back across the side panels, rather than opening outwards, so that no extra opening space is needed.
FAQs
What is the smallest shower enclosure?
When it comes to shower enclosures for small bathrooms, opt for a corner-shaped or quadrant shower enclosure if you’re after a design that will take up minimum floor space. They are called quadrant because they are effectively one quarter of a full circle, with two straight edges at a 90 degree angle and a curved front. Designs range from enclosures with space-saving sliding doors, hinged doors, or sleek frameless enclosures for a more modern look.
Taking up slightly more floor space than a quadrant enclosure, an ‘offset quadrant’ enclosure will still sit flush in the corner of a bathroom, but is slightly lengthier in shape, so gives a little more space inside for a comfier shower experience.
Can you put a walk-in shower in a small bathroom?
With smart small bathroom shower ideas, anything is possible. While walk-in showers are perfect for larger bathrooms, don’t rule one out if your bathroom is smaller. Walk-in shower enclosures are available in smaller sizes, going from 1200mm in length upwards, so they can be worked into a small bathroom if you are savvy with the layout.
Opting for an all-glass walk-in shower enclosure is a clever way of making bathroom space feel less crowded. With no frame to obstruct the sightline, it will let more light flow through and help make the bathroom feel less busy.
Dispensing with the door is another way of making a walk-in shower work in a small bathroom. A single fixed panel instead of a shower enclosure will take up less space while separating the shower area from the rest of the bathroom. Waterproofing the floor and surrounding area might be necessary, but is a small compromise for the luxury of a walk-in.
How are you going to squeeze a shower into your small bathroom? No matter your taste, these ideas should give you plenty of inspiration.

Lisa is Deputy Editor of Style at Home magazine and regularly contributes to sister title Ideal Home. She has written about interiors for more than 25 years and about pretty much every area of the home, from shopping and decorating, crafts and DIY to real home transformations and kitchen and bathroom makeovers. Homes and interiors have always been a passion and she never tires of nosying around gorgeous homes, whether on TV, online, in print or in person.
- Holly CockburnContent Editor
- Andrea ChildsEditor
-
 This £200 limited-time discount makes this Dyson vacuum cheaper than I’ve ever seen it - run don’t walk to Argos for this bargain
This £200 limited-time discount makes this Dyson vacuum cheaper than I’ve ever seen it - run don’t walk to Argos for this bargainIt's the most affordable Dyson on the market right now
By Lauren Bradbury
-
 Martin and Shirlie Kemp’s pastel flower beds has given their Victorian renovation a romantic look - how you can get the look
Martin and Shirlie Kemp’s pastel flower beds has given their Victorian renovation a romantic look - how you can get the lookTheir pastel garden is the cottage garden inspo you've been looking for
By Kezia Reynolds
-
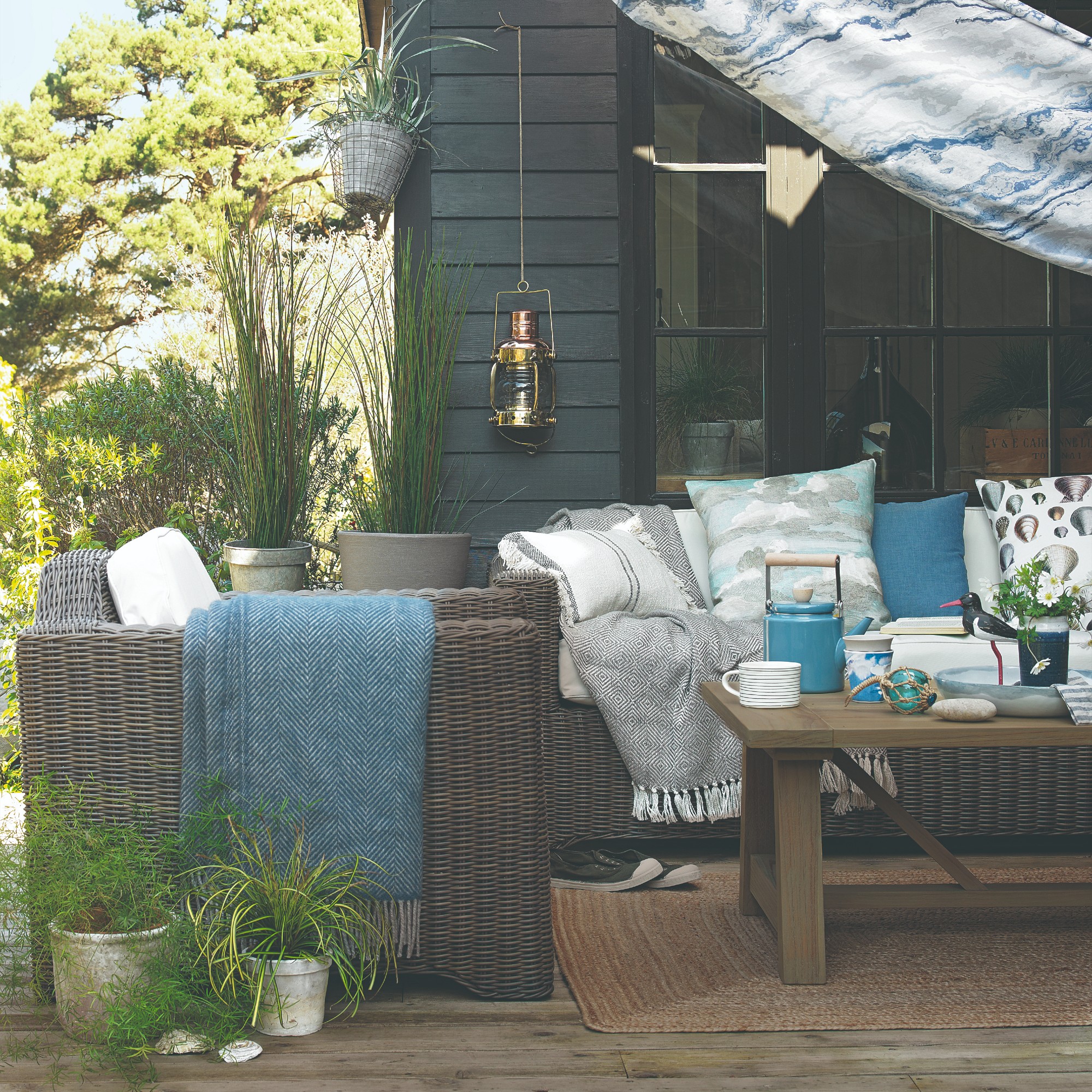 7 outdated rules to ignore when designing a small patio – experts say ditching them will transform your space
7 outdated rules to ignore when designing a small patio – experts say ditching them will transform your spaceThese are the traditional patio design rules you don’t always need to follow
By Rebecca Lawton