Before and after – a new layout has taken this bathroom from dreary to delightful
Moving the loo has opened up the space
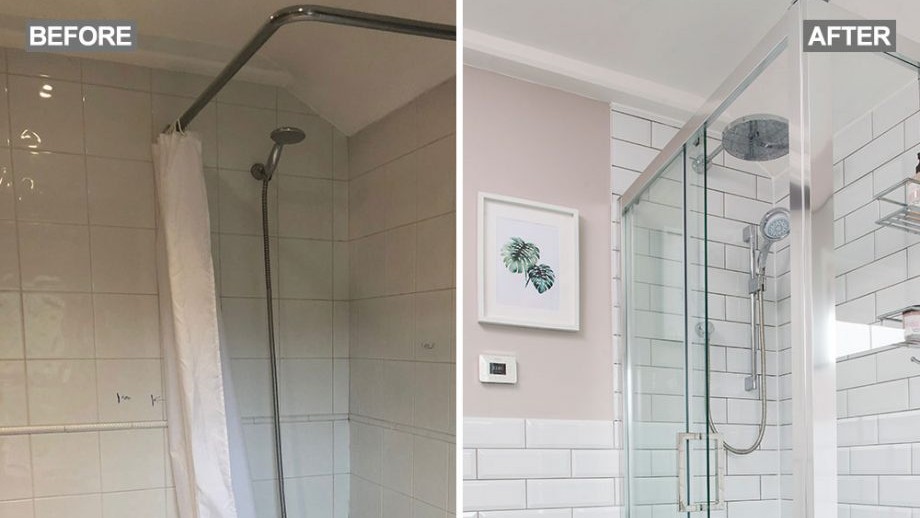

When my husband and I first moved in, the bathroom was functional but dated, with lots of dark-stained wood and a small, tired shower bath with a shower curtain that would constantly stick to us. The only lighting was two ceiling spotlights over the basin, and the vinyl flooring didn’t fit the room properly.
We convinced ourselves it would only be a few months before we could get a new suite so we left it as it was. A year later, we’d finally saved enough money, and had a clear idea of what we wanted. We’d had an electrician in to do rewiring, so had swapped the poorly positioned spotlights for six evenly spaced ones.
We also had to rip out our current suite, remove the wall tiles and re-plaster. As we have only one bathroom, we were using the facilities at the local gym – luckily it’s just down the road.
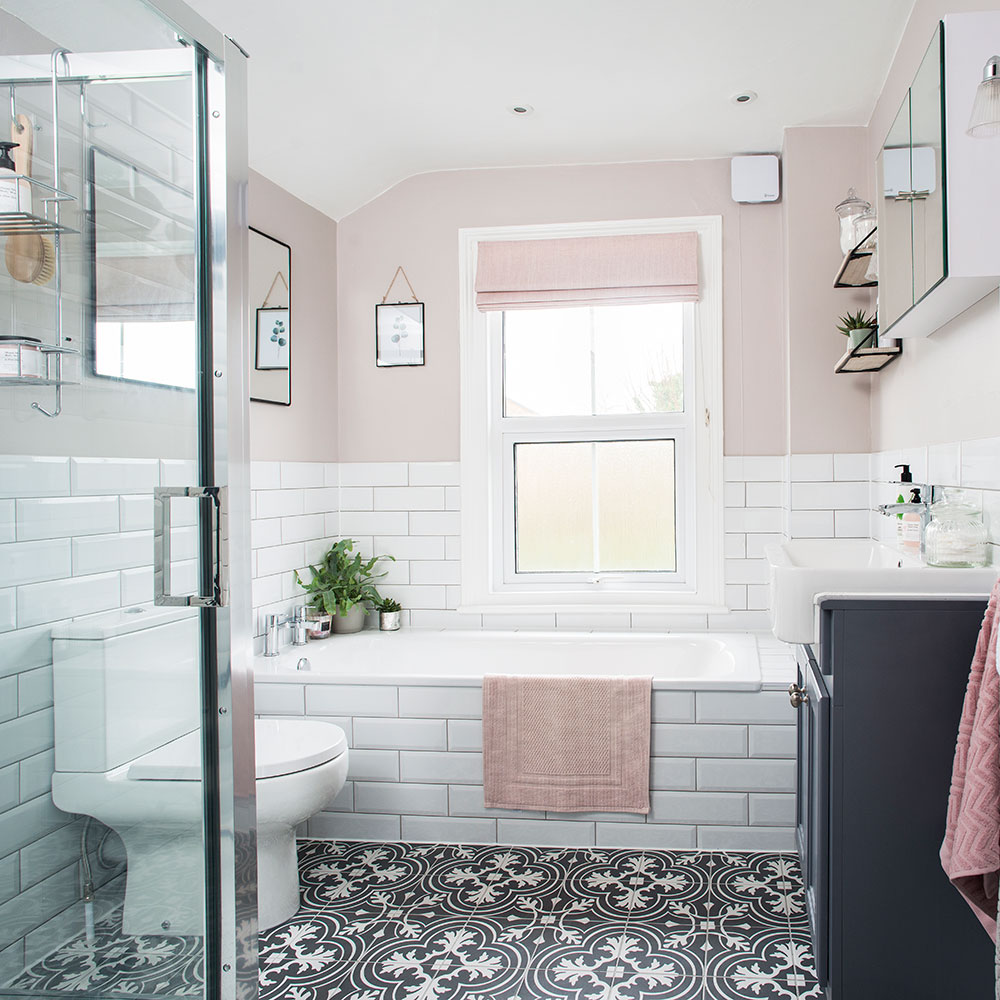
I love a soak in the tub, but my husband was fed up with stepping over the side and battling with the taps to find the ‘perfect’ temperature for a shower, so we needed space for a walk-in shower and bath. We decided if we could move the loo a few feet along the wall, we could fit in both.
Luckily my dad is a DIY whizz and offered to help, so we hired a scaffolding tower, took a sledgehammer to the outside wall and made space for the new waste pipe.
We’d been into our local Bathstore to discuss ideas with the very helpful sales adviser and chosen a spacious shower enclosure, with a deluge showerhead plus a hand-held one. We opted for a digital system, with no taps, to control the water temperature and flow at the press of a button. We also chose a boxed-in bath, to maximise space under the window and create a handy shelf.
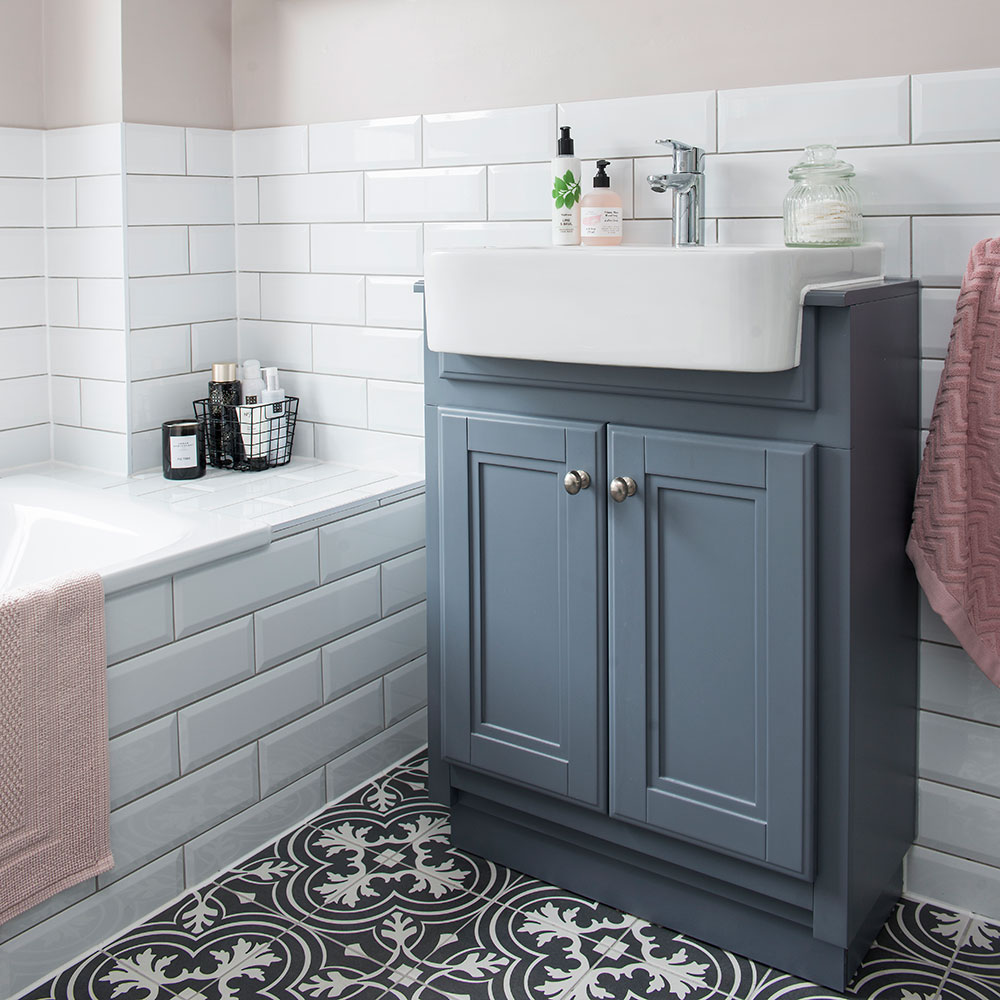
Dad plumbed in the loo, basin and shower, installed the bath and laid the shower tray. My husband and I were new to this level of DIY, but after watching him at work, we started to learn and helped as much as we could. Dad also helped us to install two wall lights above the basin to create some ambience when having a bath.
Get the Ideal Home Newsletter
Sign up to our newsletter for style and decor inspiration, house makeovers, project advice and more.
Get the look
Buy now: Cambridge basin vanity unit, £279.99, Soak.com
Buy now: Blanc white gloss tiles, £22.95 per sq m, Walls and Floors
Buy now: May Fair floor tiles, £29.95 per sq m, Walls and Floors
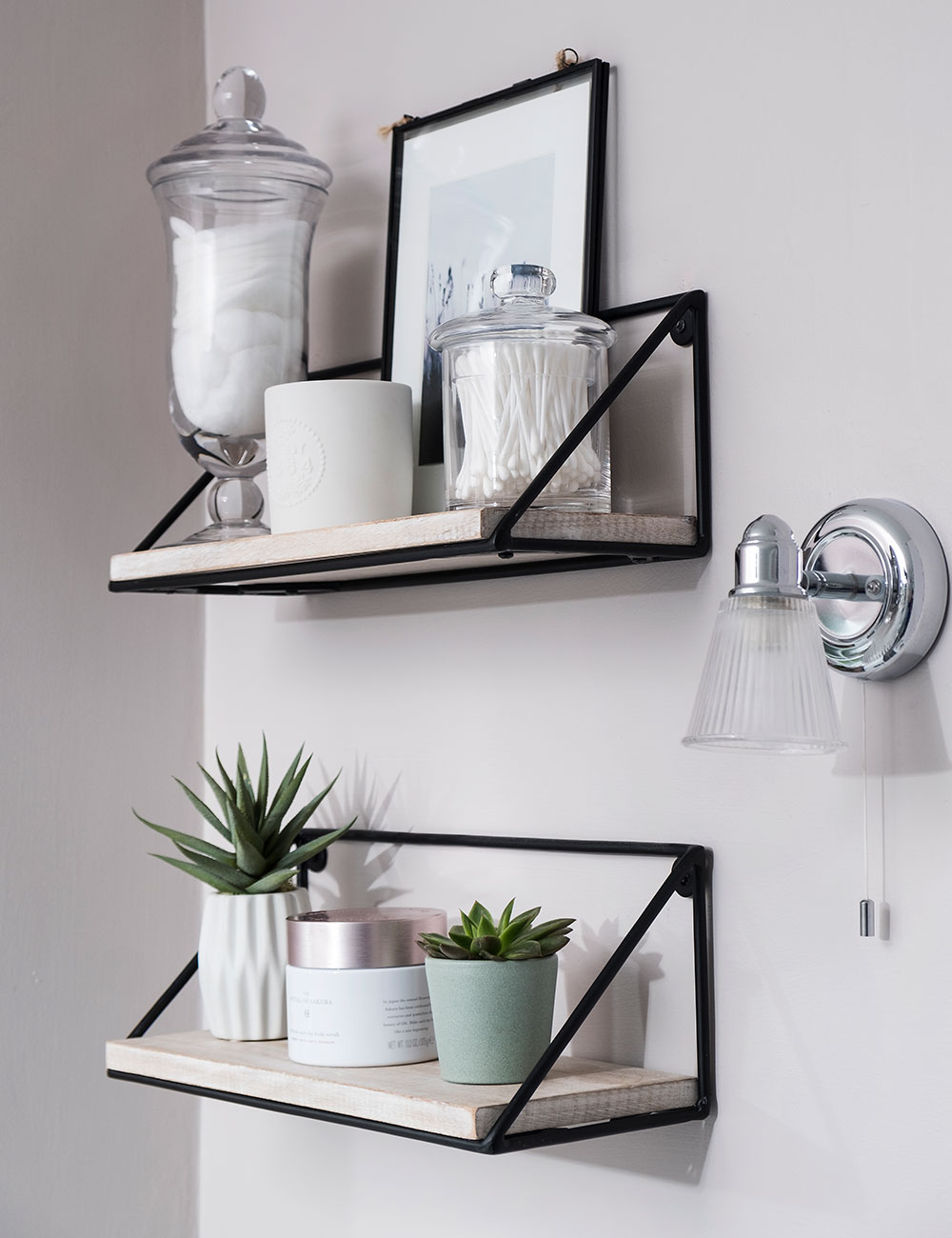
I found a black-rimmed mirror to match some black-edged shelves I’d bought, to hang over the loo. These display all our prettier everyday items at a handy height. For the untiled walls, we went for pale pinky-grey paint that was neutral, with a bit of warmth.
Get the look
Buy now: Walls painted in Farrow & Ball Peignoir modern emulsion, £45 for
2.5ltrs, B&Q
Buy now: Lucca single bathroom spotlight, £25, John Lewis
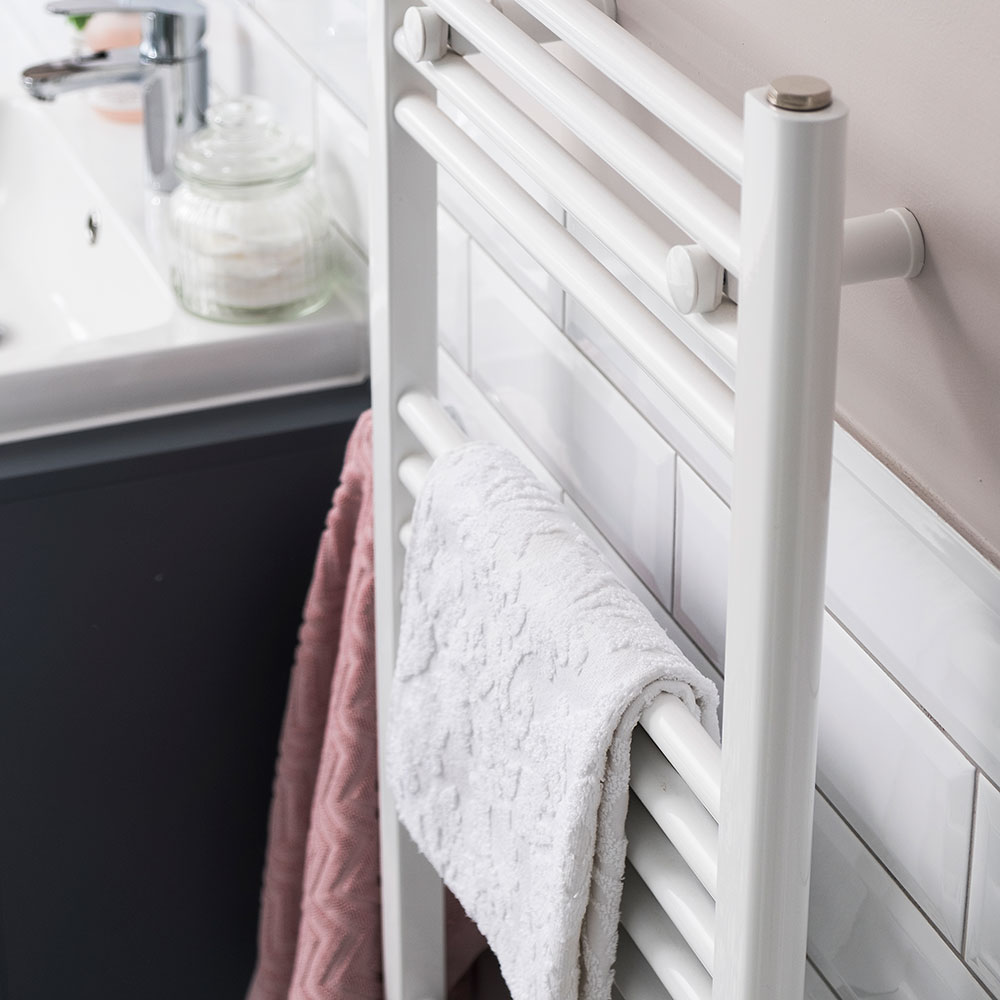
Opting for a white rather than chrome towel rail helps it blend with the tiles and stops it visually dominating the room. We chose towels with texture rather than pattern as the floor was already the star of the show.
Get the look
Buy now: Qual-Rad 1200x500mm heated towel rail, £50, Homebase
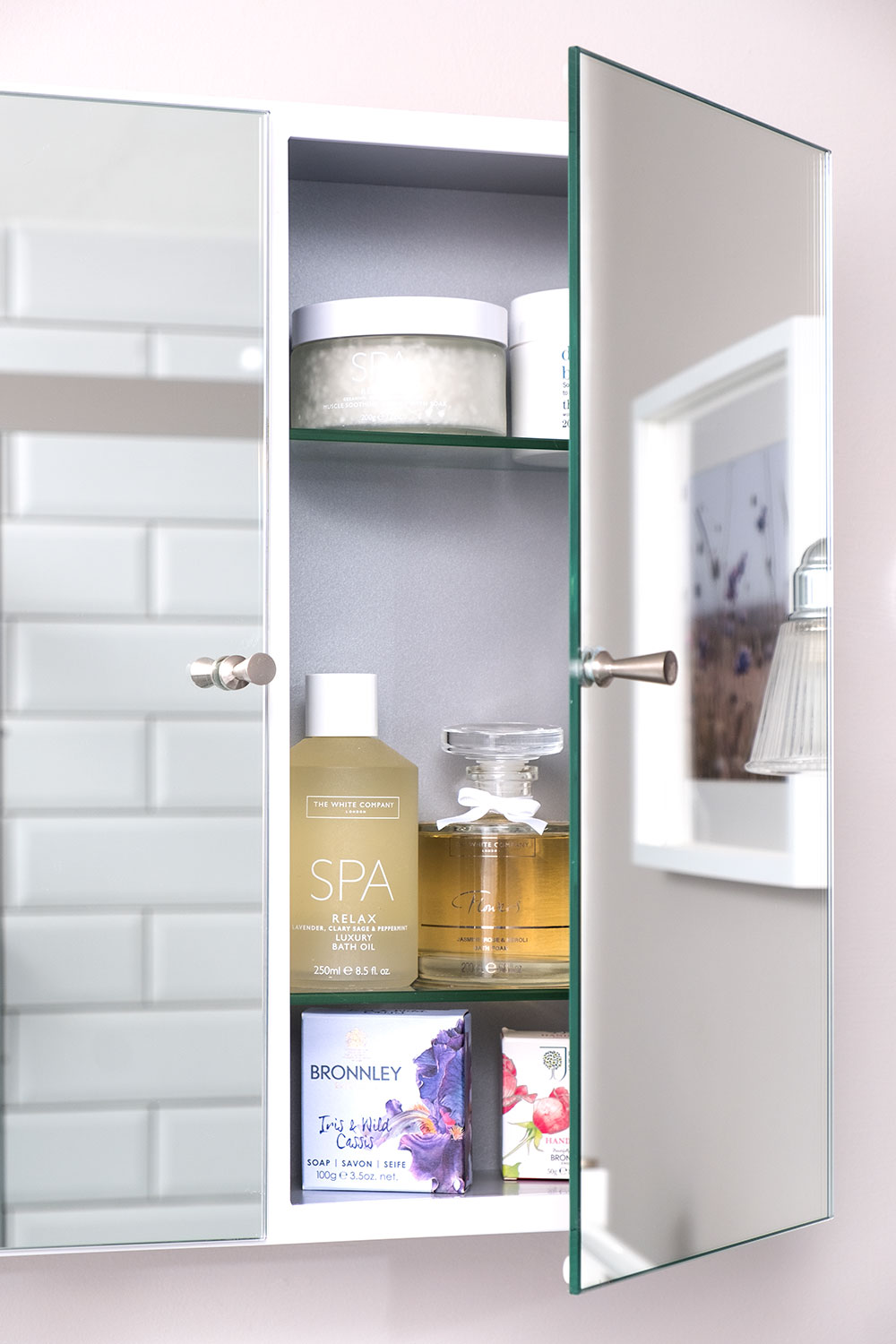
The only storage, initially, was the under-basin vanity unit, which soon filled up, so we hung a mirrored medicine cabinet above. It's the perfect place to hide away necessities.
Get the look
Buy now: Similar Croydex Michigan Double Door Bathroom Cabinet, £79, Homebase
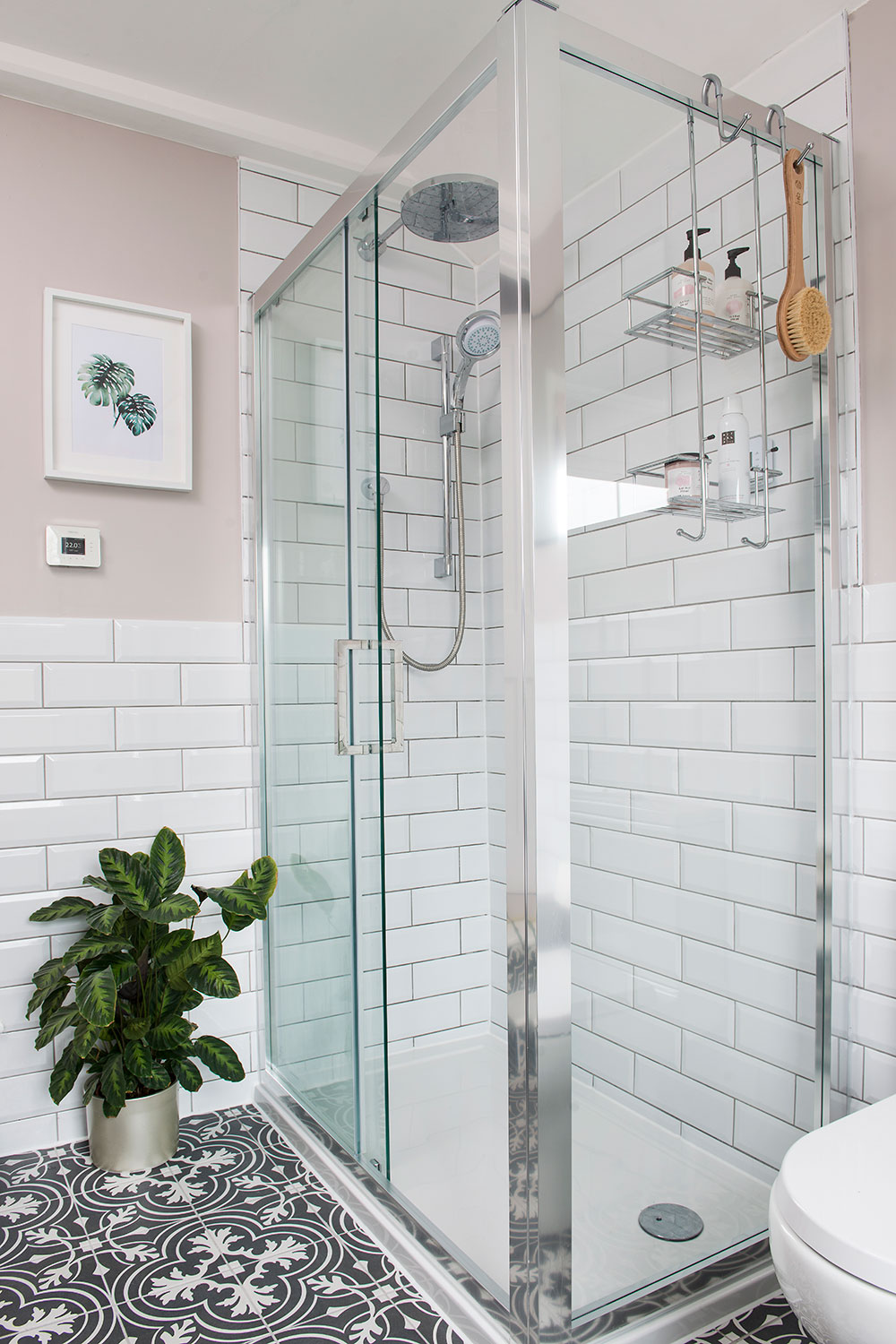
Get the look
Buy now: Surface 1200 x 760mm shower tray, £189, Bathstore
Buy now: Atlas 1200 sliding door shower cubicle, £999, Bathstore
Buy now: Mira Vier dual rear-fed digital shower, £769, Bathstore
I’d always loved patterned floor tiles, and chose a fairly traditional monochrome design. We paid a tiler to lay them, and install underfloor heating. I wanted plants, too, so went for a mix of real and fake. The green really pops against the tiles and, so far, the real ones have all stayed alive!

Holly Walsh is a freelance Interiors Writer and Shopping Editor, but worked in-house here at Ideal Home for nearly 10 years. With a background of studies in Interior Design, her career in interior journalism was a no-brainer and her passion for decorating homes is still as strong now 15 years after she started, as it ever was. While Holly has written for most of the home titles at Future, including Livingetc, Country Homes & Interiors, Homes and Gardens, Woman & Home and Style at Home, Ideal Home has always been her ideal home, and she can still be found sharing her expertise and advice across both the printed magazine and the website, while also raising her two young children.
-
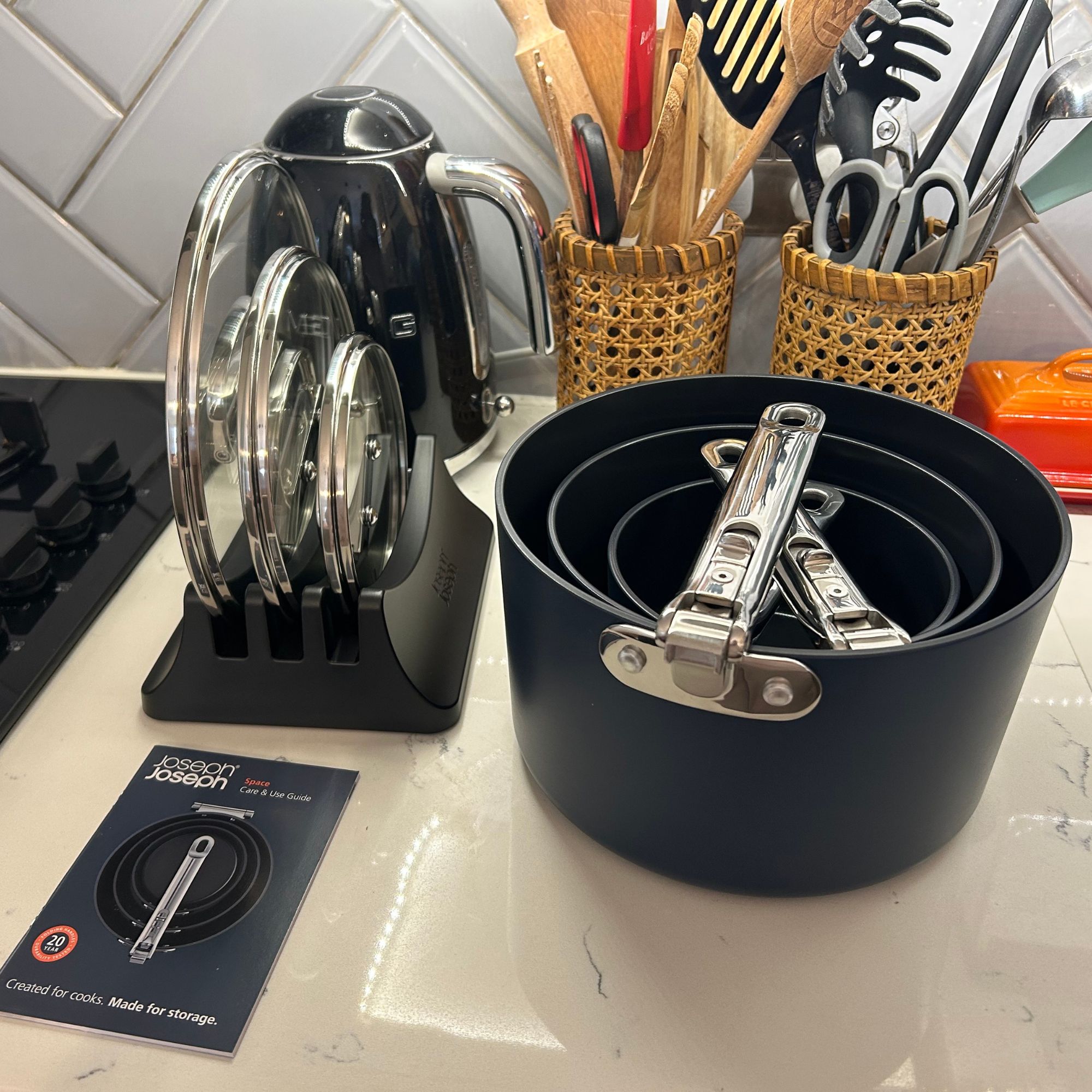 Joseph Joseph 3-piece Saucepan review – seriously space-saving
Joseph Joseph 3-piece Saucepan review – seriously space-savingSmall kitchen? I tested this innovative Joseph Joseph space-savvy set which has foldable handles — and I loved it
By Annie Collyer
-
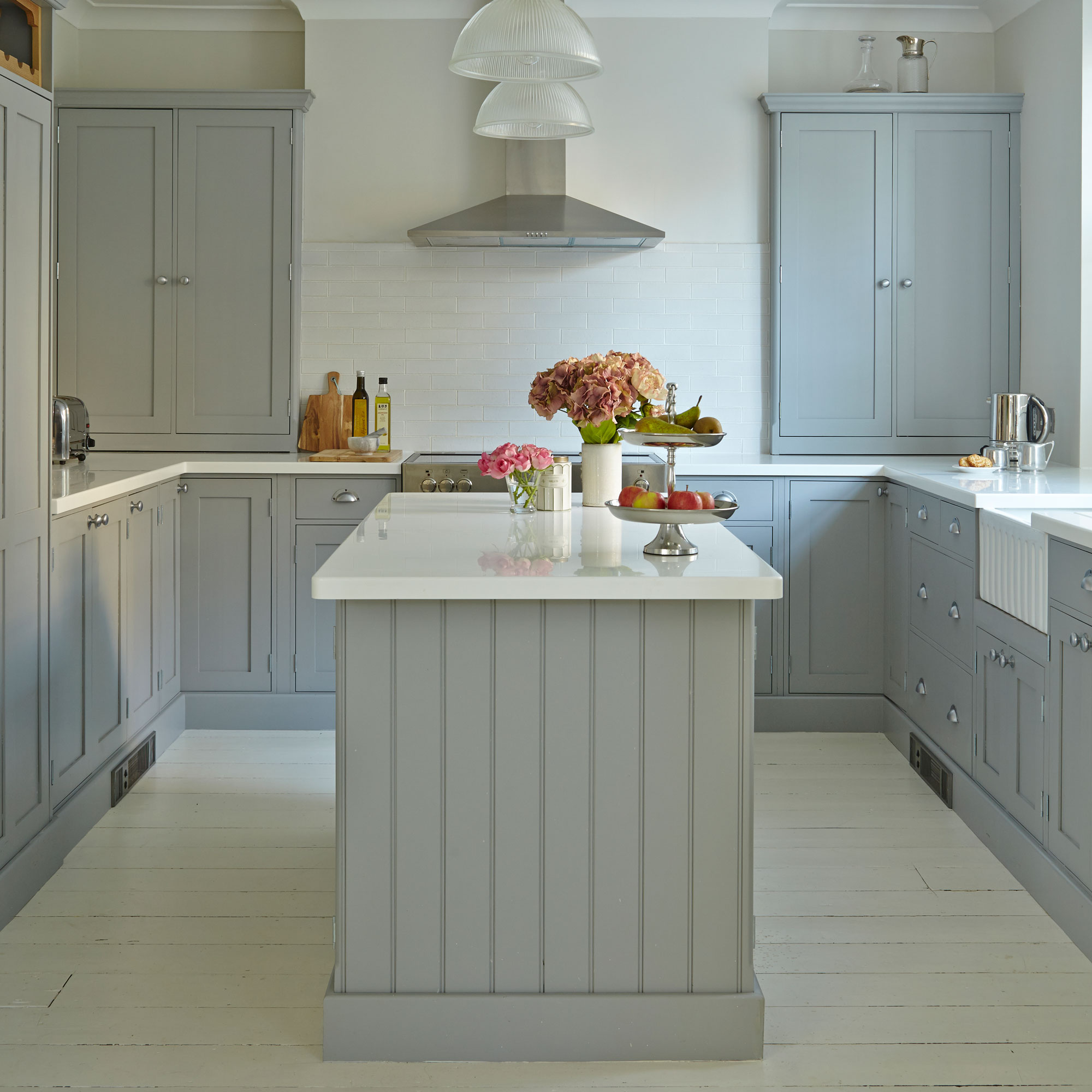 Forget seating, this is how you should be making the most out of your kitchen island in 2025
Forget seating, this is how you should be making the most out of your kitchen island in 2025Seating doesn't always have to be a necessity on an island when you can choose these ideas instead
By Holly Cockburn
-
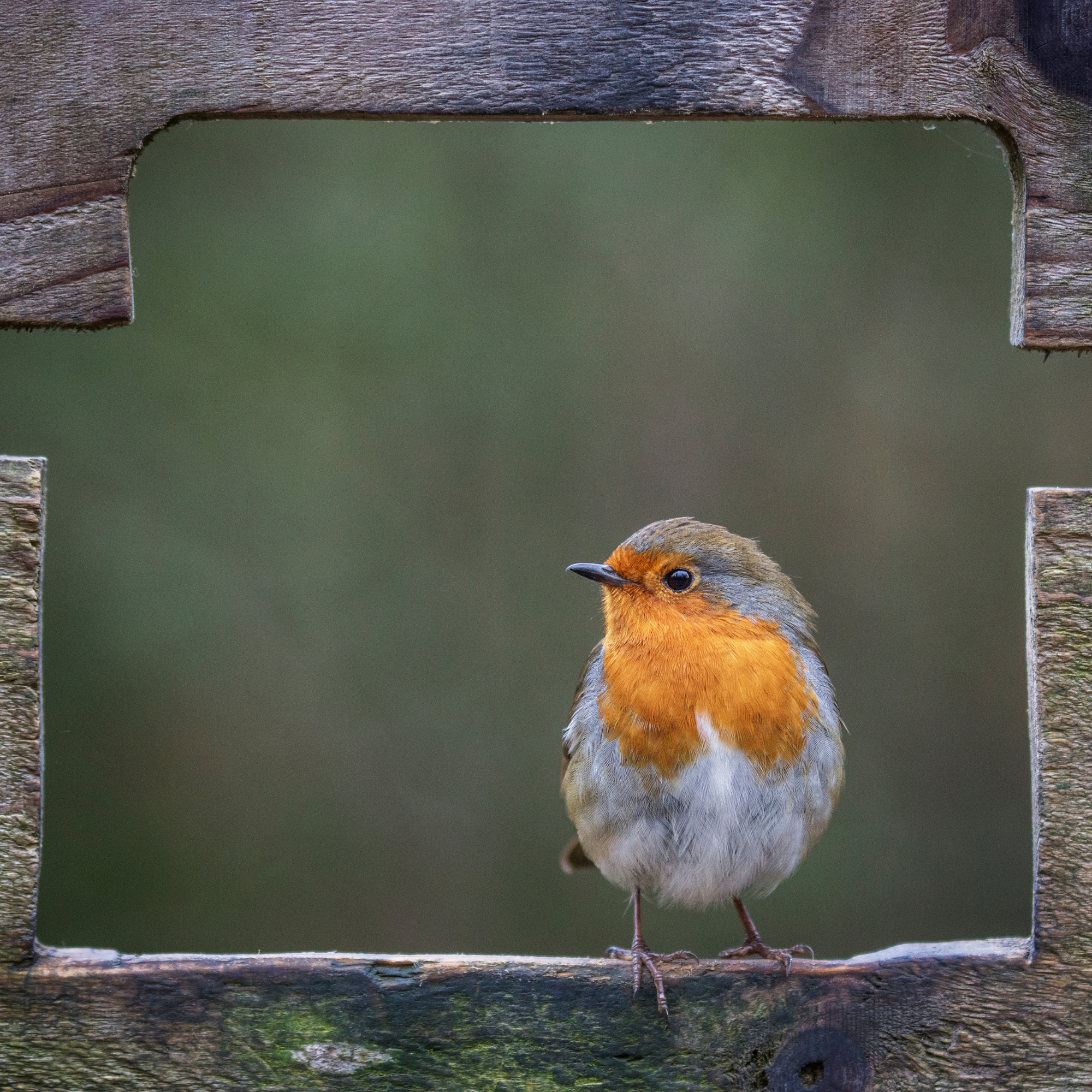 How to attract robins to your garden – experts reveal the exact bird box you need and where to place it
How to attract robins to your garden – experts reveal the exact bird box you need and where to place itRobins are the UK's favourite bird, and this is how you keep them coming back to your garden
By Kezia Reynolds
-
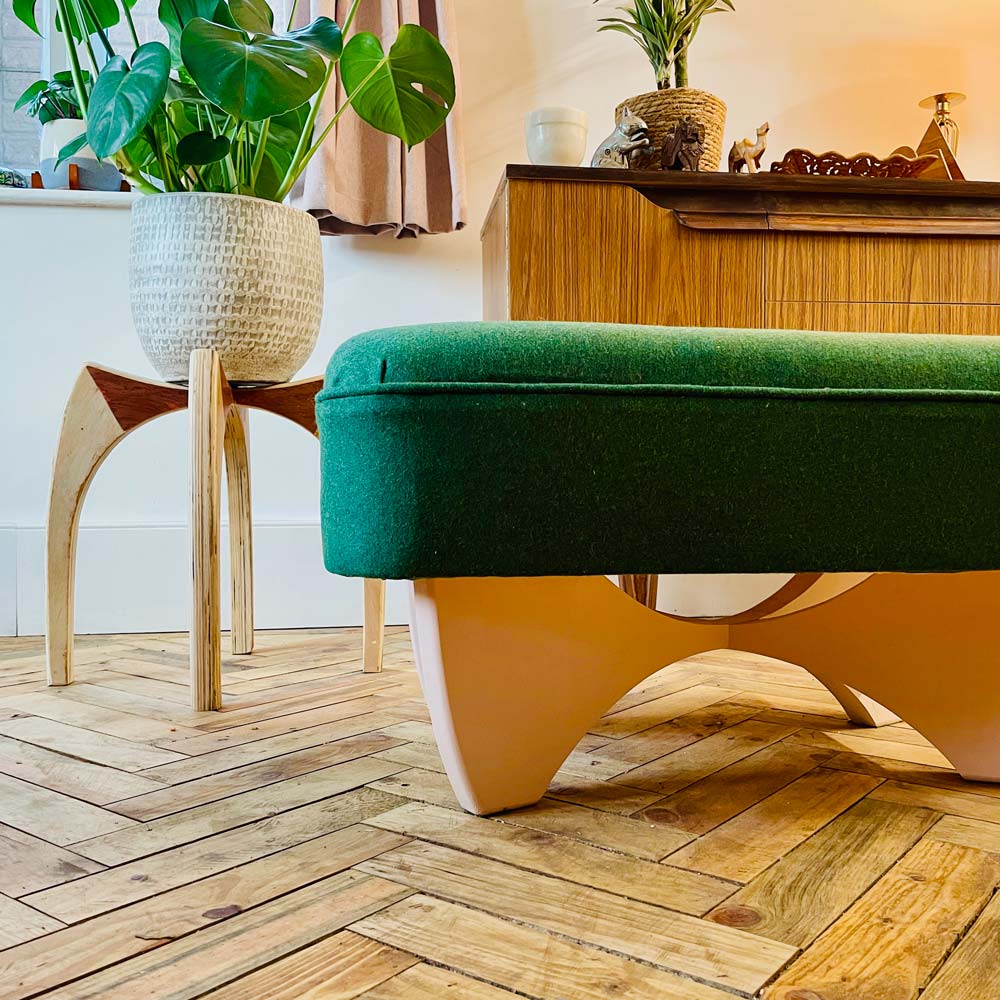 Two brothers save £2,000 on parquet flooring for their mum's living room by using wooden pallets
Two brothers save £2,000 on parquet flooring for their mum's living room by using wooden palletsWhat a transformation!
By Millie Hurst
-
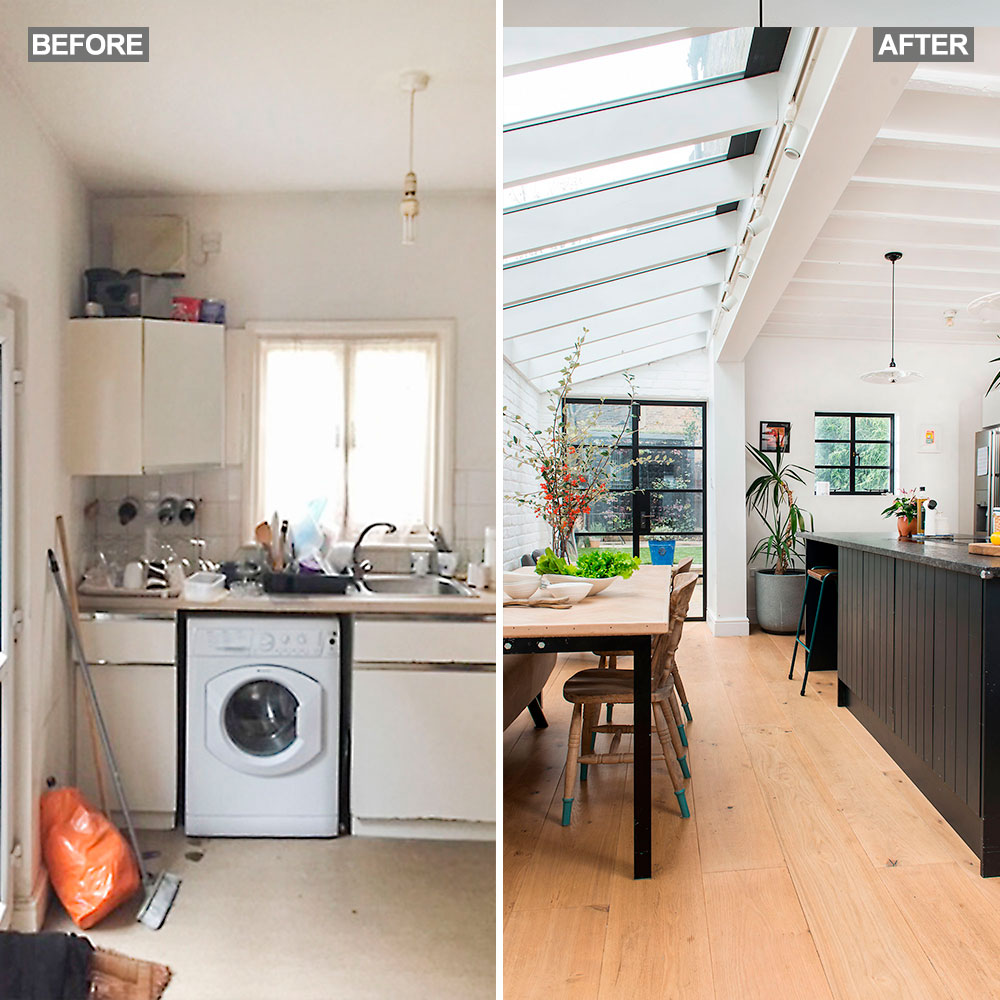 Before and After: smart extension turns a narrow kitchen into a cool contemporary family space
Before and After: smart extension turns a narrow kitchen into a cool contemporary family spaceAfter careful planning this homeowner added a side extension to create the ideal kitchen for his new family
By Tamara Kelly
-
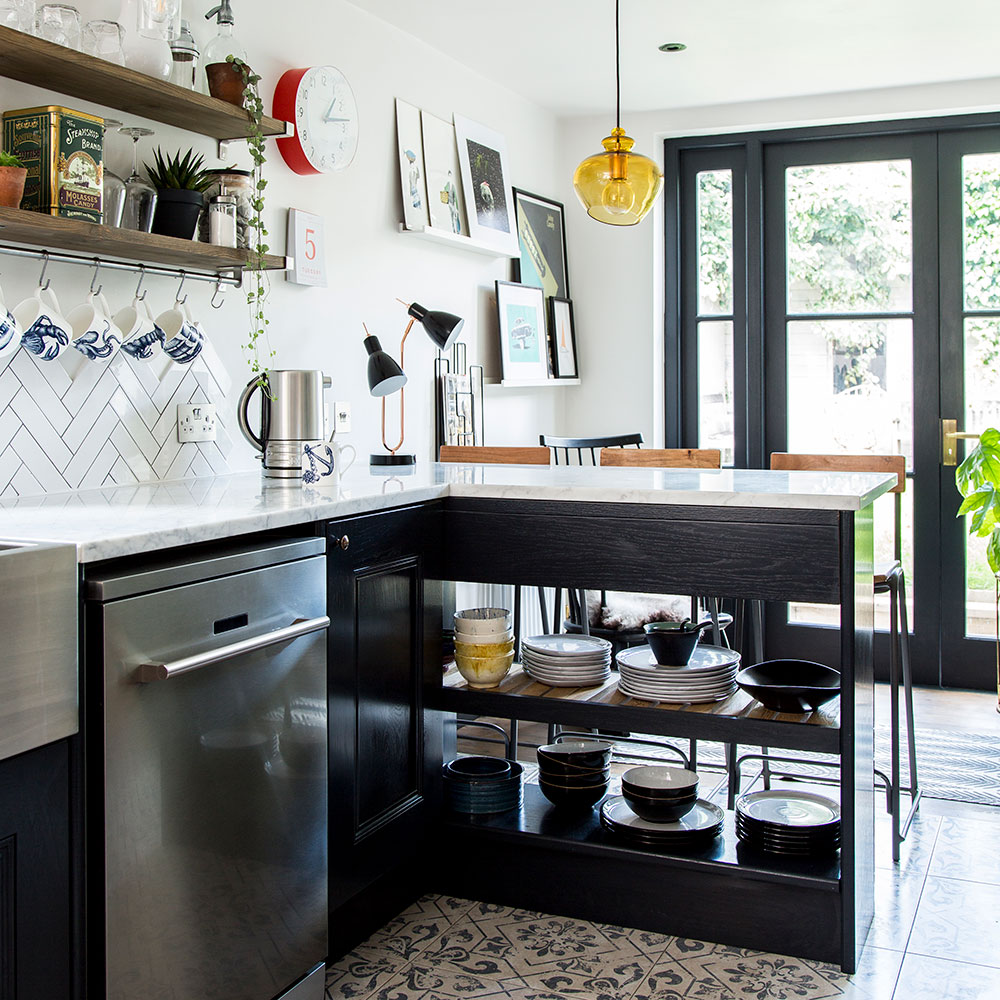 Before and after: See how a narrow kitchen was transformed without an extension
Before and after: See how a narrow kitchen was transformed without an extensionReversing the layout transformed the use of this skinny kitchen, without the need to extend
By Amy Cutmore
-
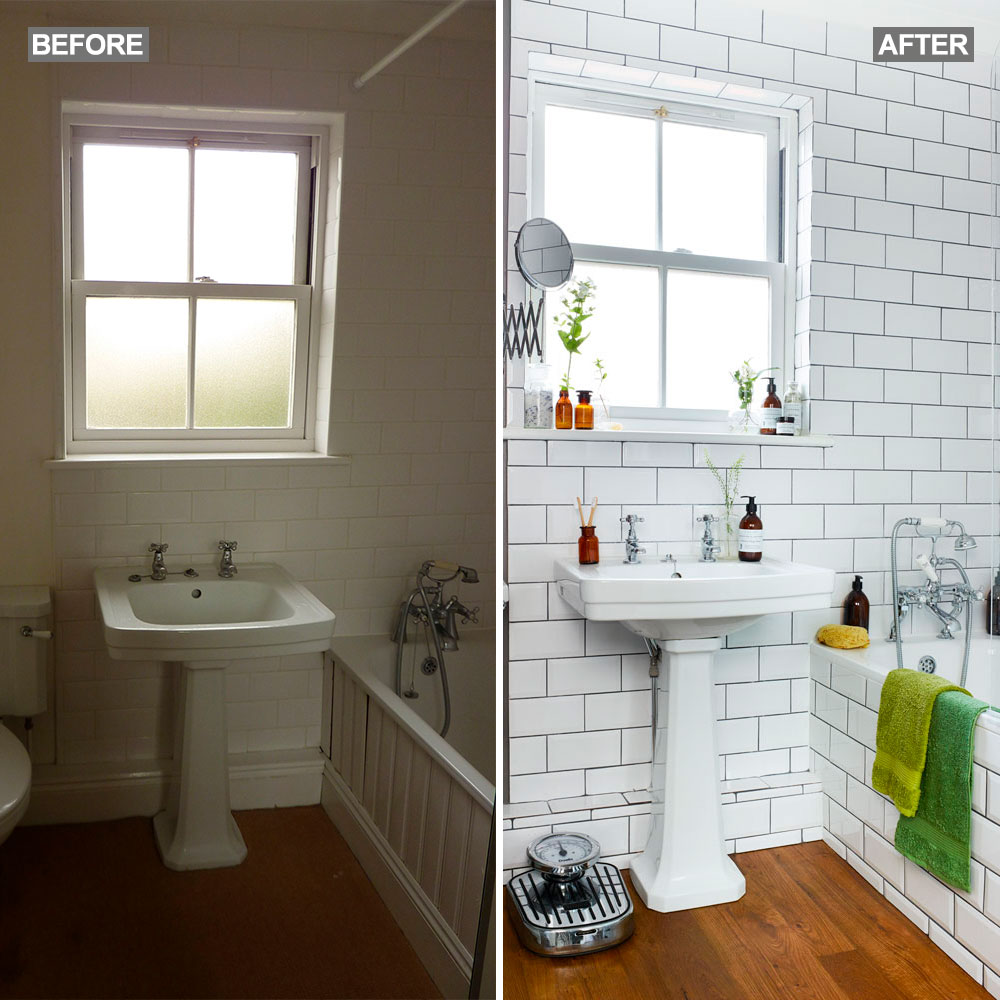 Before and after: homeowners transform bland bathroom to chic retreat
Before and after: homeowners transform bland bathroom to chic retreatWhen the time came to redecorate their bathroom, the owners used what they already had – making small changes to create a fabulous new scheme
By Andreia Shelley
-
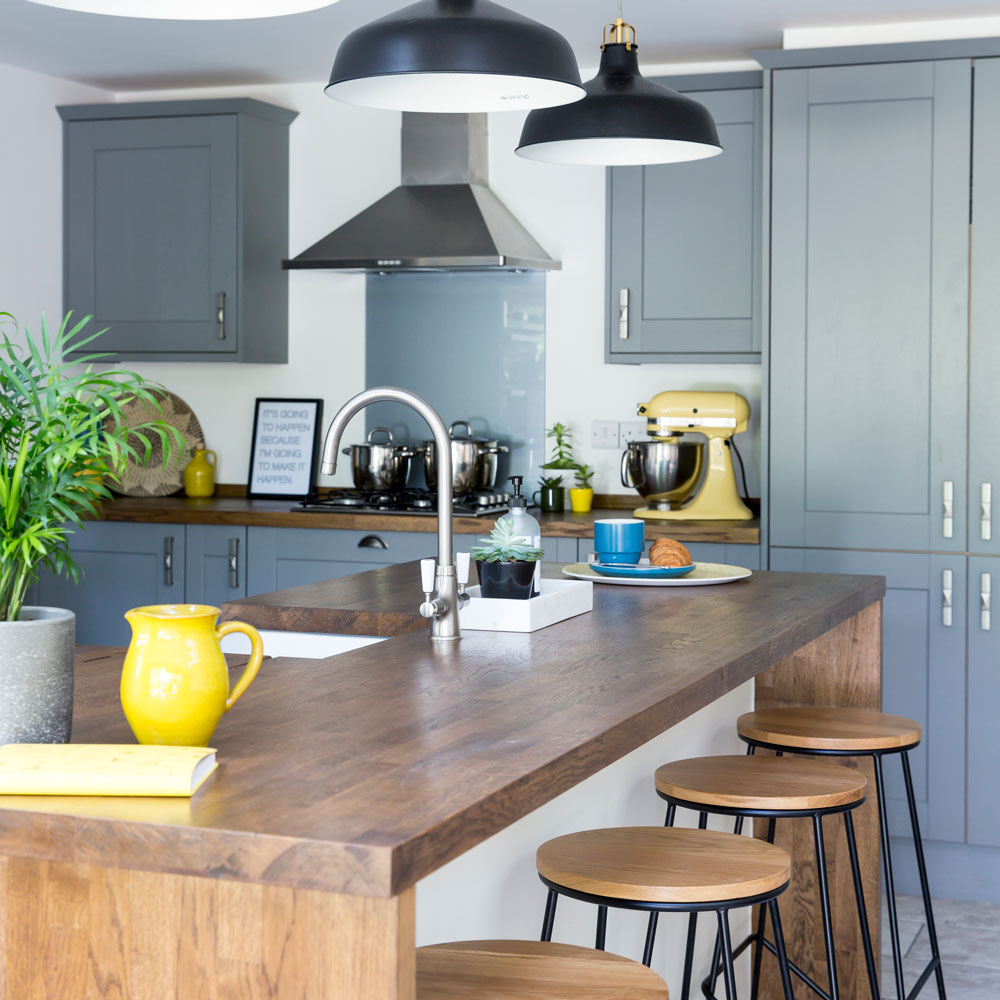 Before and after: space and style was the order of the day this gorgeous kitchen makeover in grey and white
Before and after: space and style was the order of the day this gorgeous kitchen makeover in grey and whiteThis epic project delivered equally epic results
By Miriam Habtesellasie
-
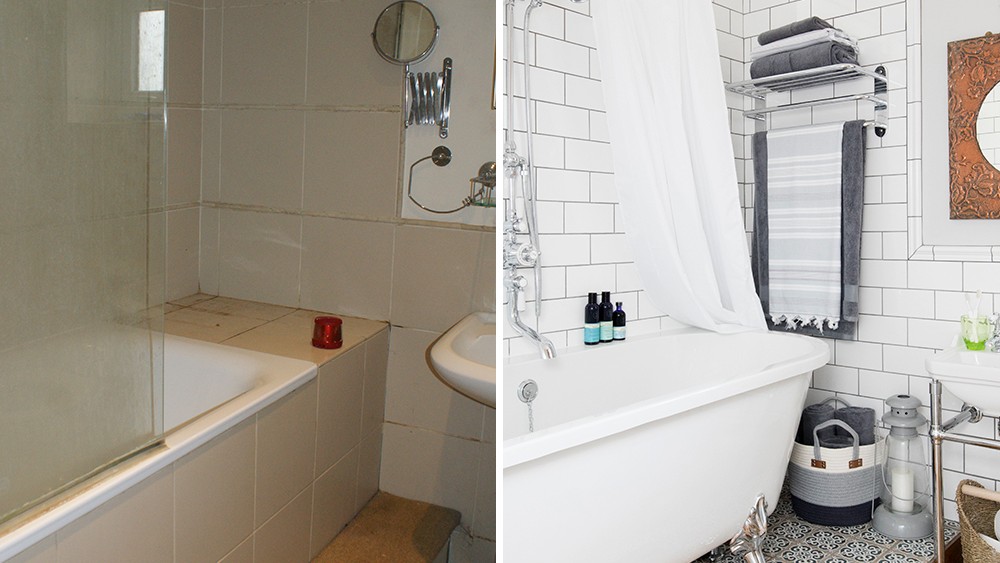 Before and after – using a room's varying floor levels puts the bath centre stage
Before and after – using a room's varying floor levels puts the bath centre stageThis owner has created a dramatic heritage-style suite
By Amy Cutmore
-
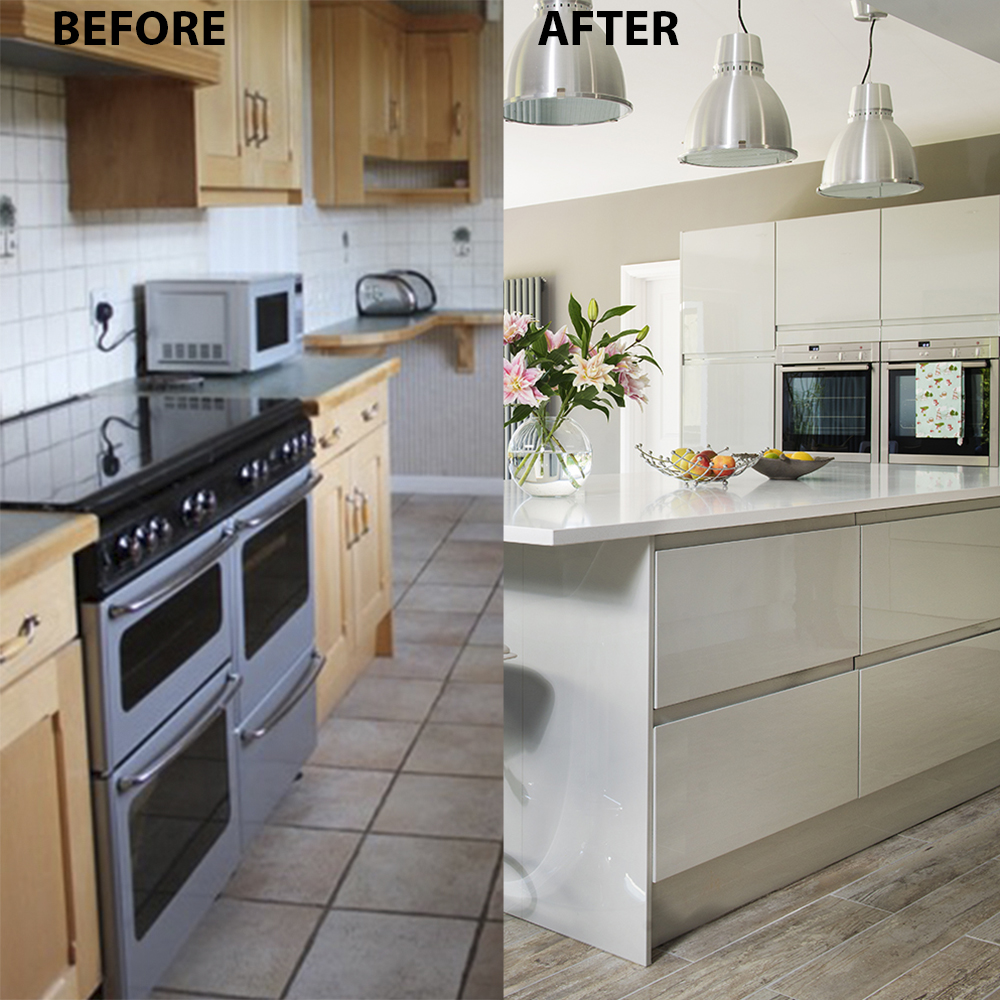 Before and after: from poky kitchen to extraordinary extension
Before and after: from poky kitchen to extraordinary extensionFed up with their cramped kitchen but unwilling to leave an area they love, the owners decided to knock through and extend their kitchen
By Katie Garrett
-
 Before and after: raising a window made room for more kitchen units
Before and after: raising a window made room for more kitchen unitsA tricky layout was no match for the owners' planning skills when they tackled their new home's kitchen
By Andreia Shelley