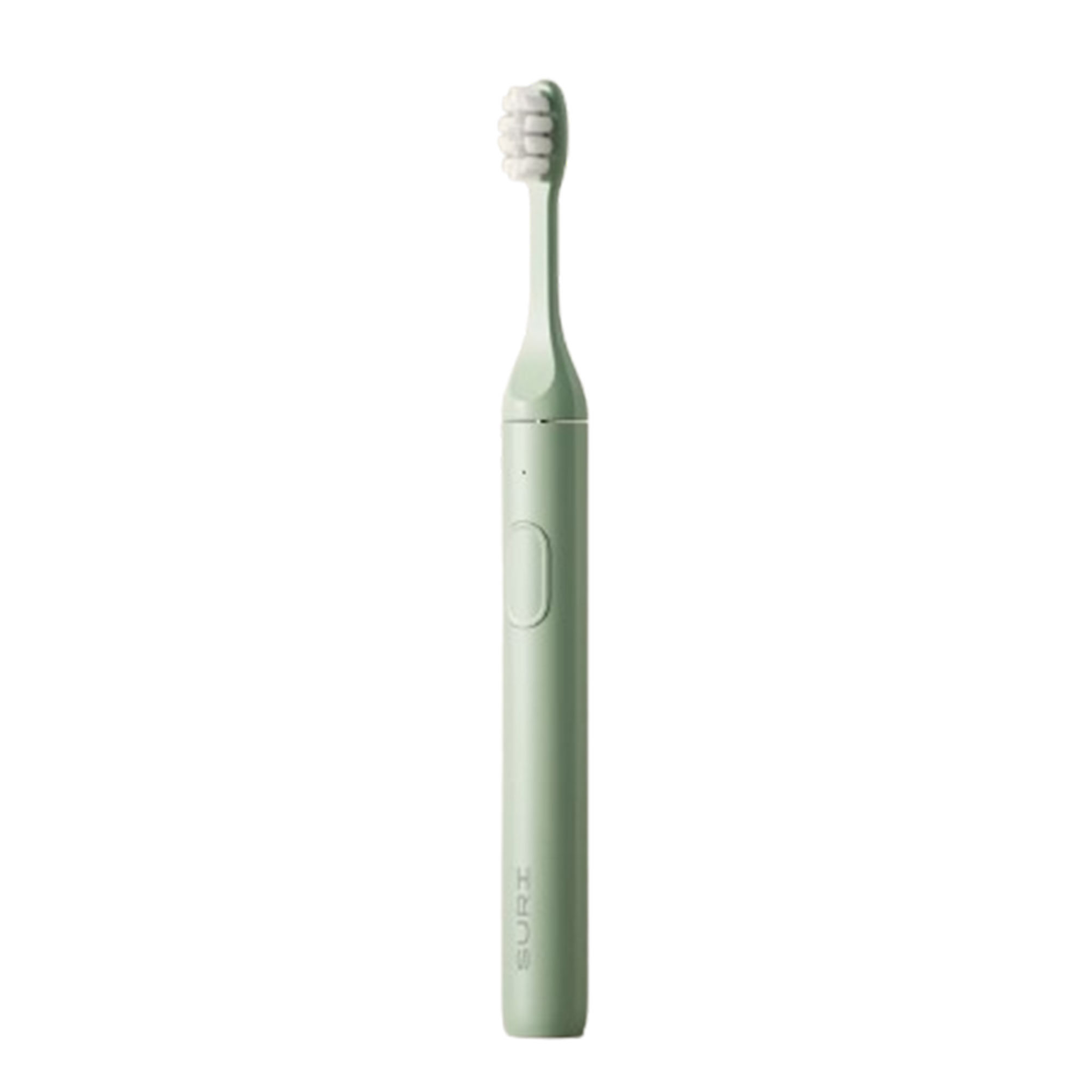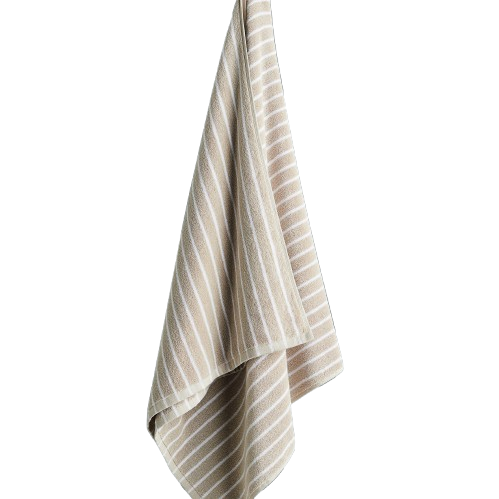A garage playroom was completely transformed into vibrant yet calming ensuite bathroom
See how this couple create a dreamy retreat in their home
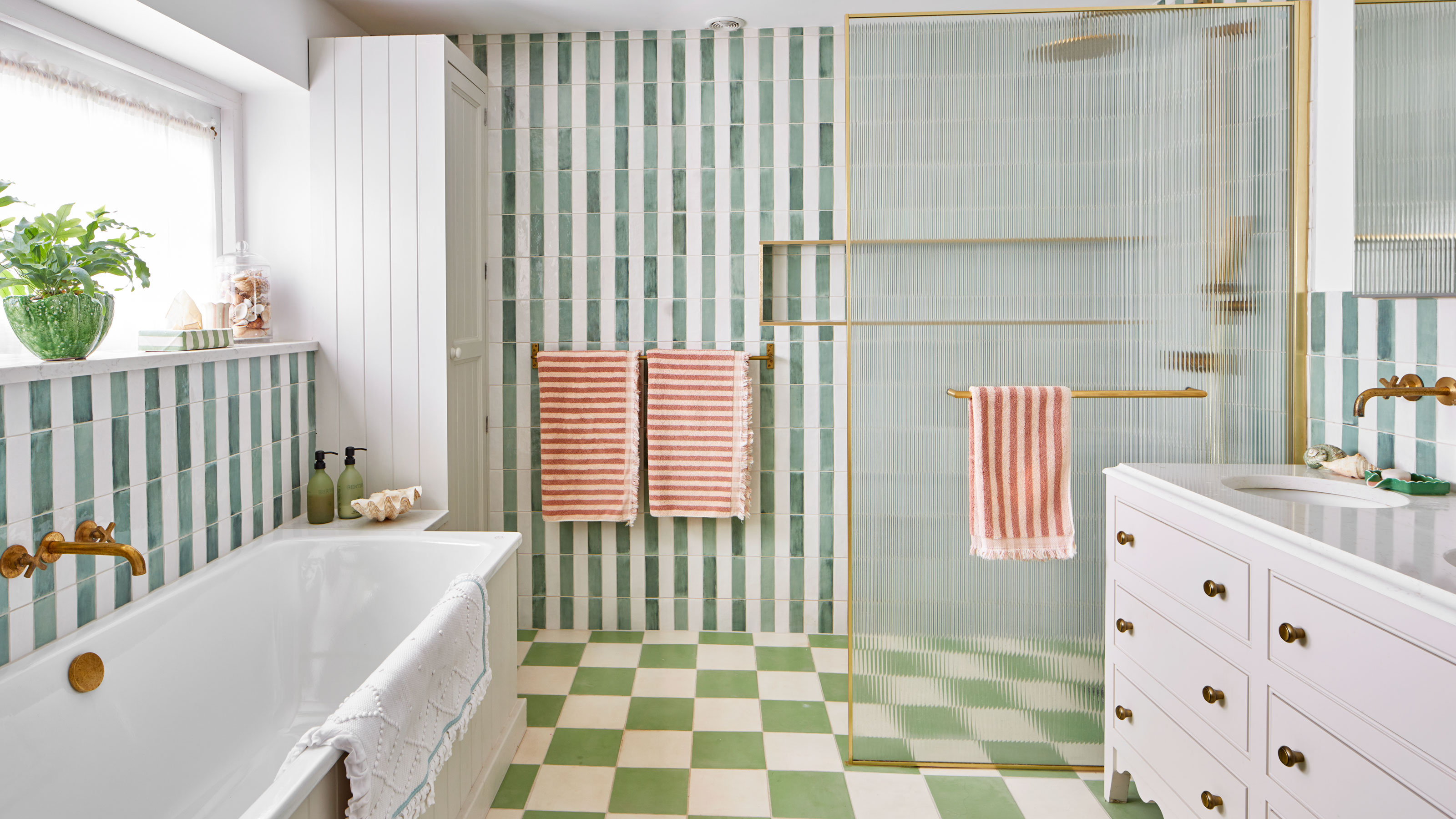
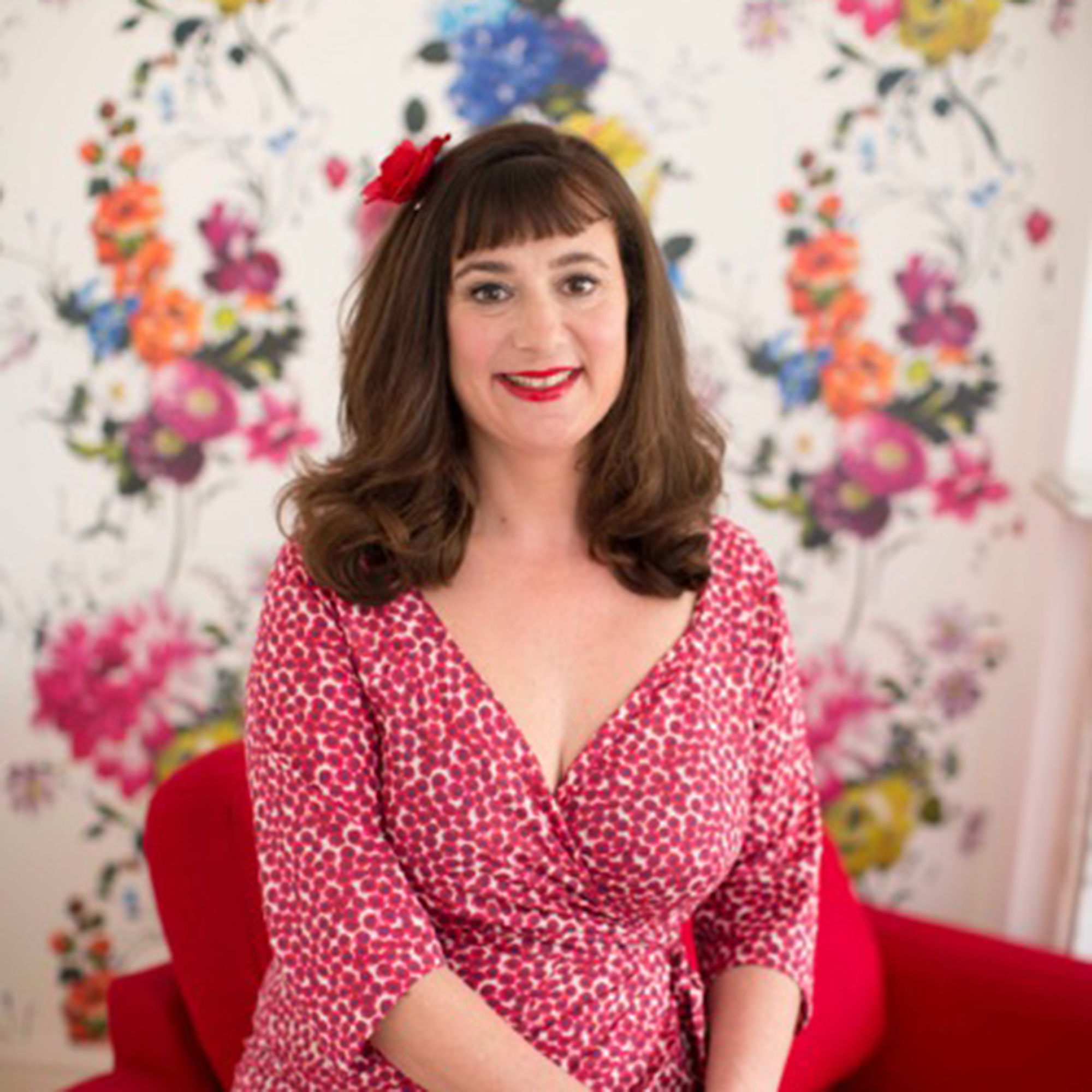
When Victoria and Max moved into their house 13 years ago, soon after their wedding, it had just been converted from a stable into a three-bedroom family home. After having their third child eight years later, they realised that they would have to move if they didn’t extend.
Making the kitchen larger to include an open-plan seating area meant that the original living room could be converted into a master bedroom, with the adjoining garage playroom becoming an en suite. Their aim was to create a good-sized bathroom in keeping with the aesthetic of the house but with a practical, modern finish, all within a budget of £10,000.
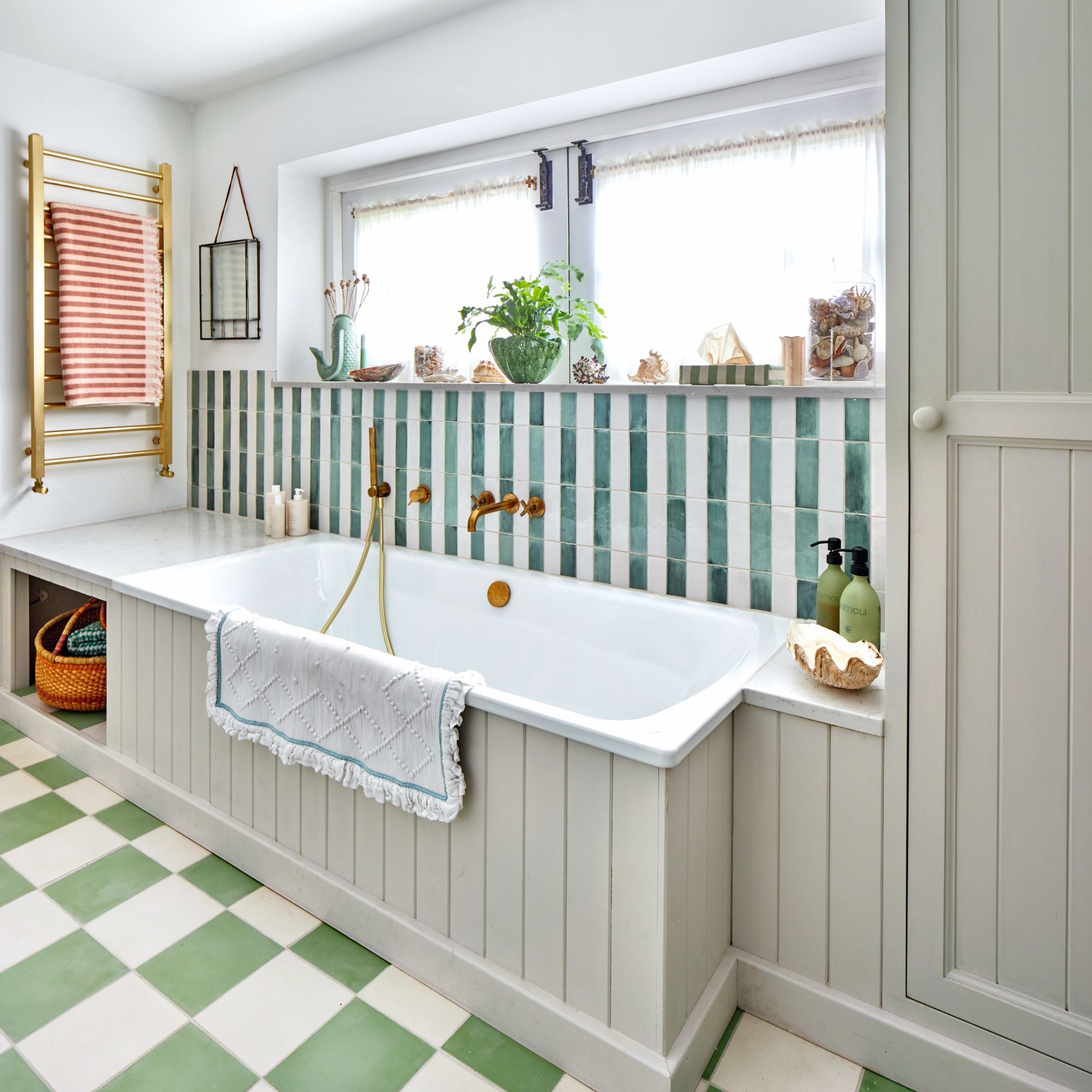
‘I wanted to include a bath, walk-in shower and separate washbasins,’ says Victoria. ‘I knew I wanted a green colour palette as it’s my “colour for calm” and the tiles were my starting point. I fell in love with two tile choices: a stripe configuration and a chequerboard. I simply couldn’t decide which one to use, so I used both!’
The chequerboard floor tile idea has been used throughout, including inside the shower, to help the space flow. Tiles in a stripe design work well with the tongue-and-groove panelling, and elongate the room.
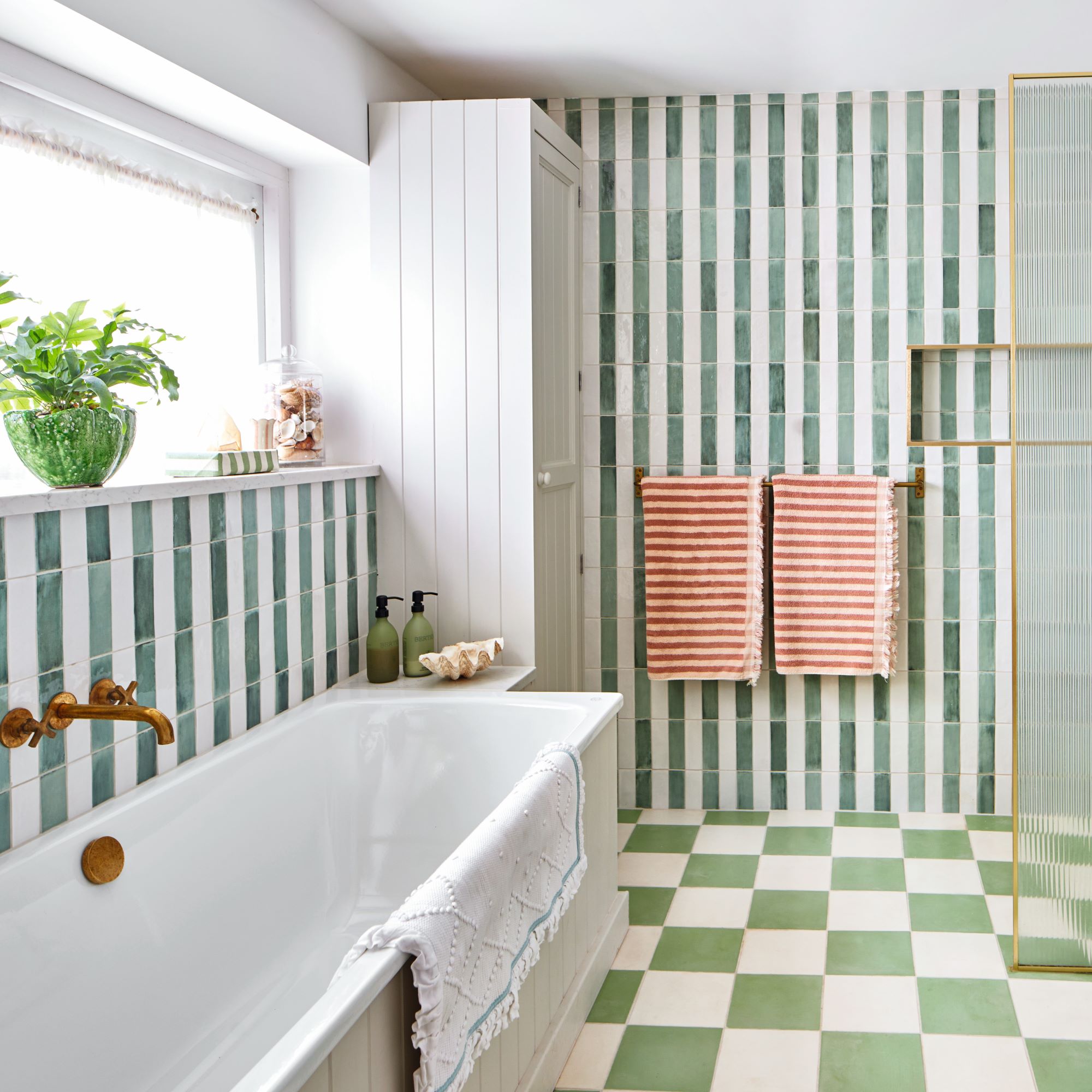
'The tile designs have married well together – the checks anchor the space, and the stripes are stunning yet practical,’ Victoria adds.
The couple knew they wanted brushed living brassware taps and mixers so sourced those from Claybrook. ‘I loved the utility feel of the taps - they looked like pipework coming out of the walls,’ says Victoria. ‘I went on to choose a simple bath, large enough to bath all the children in at once.'
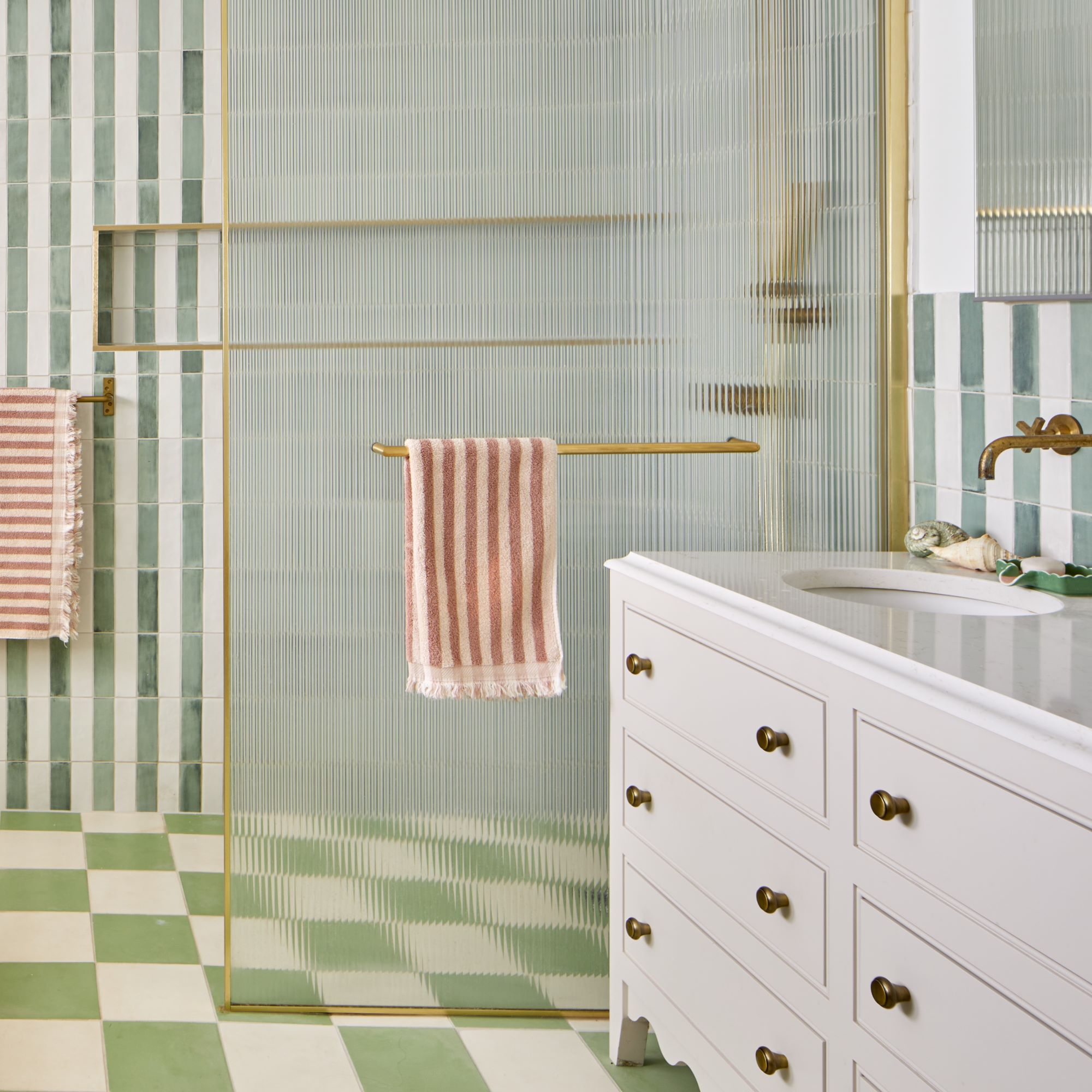
The reeded glass shower screen allows the light through, keeping the space open, and brings another texture into the space. It was also important to Victoria that they reused materials where possible, so she asked a local carpenter to modify a storage cupboard, which was originally in the kitchen.
Get the Ideal Home Newsletter
Sign up to our newsletter for style and decor inspiration, house makeovers, project advice and more.
‘Throughout the build, I repurposed different elements of the old house into the new renovations,’ she says. ‘One of the most challenging moments of the project was that the walk-in shower had to dip to allow for drainage. The tilers wanted to cut the tiles diagonally, but I insisted on keeping them whole, so that the pattern stayed consistent - and we got there in the end.'
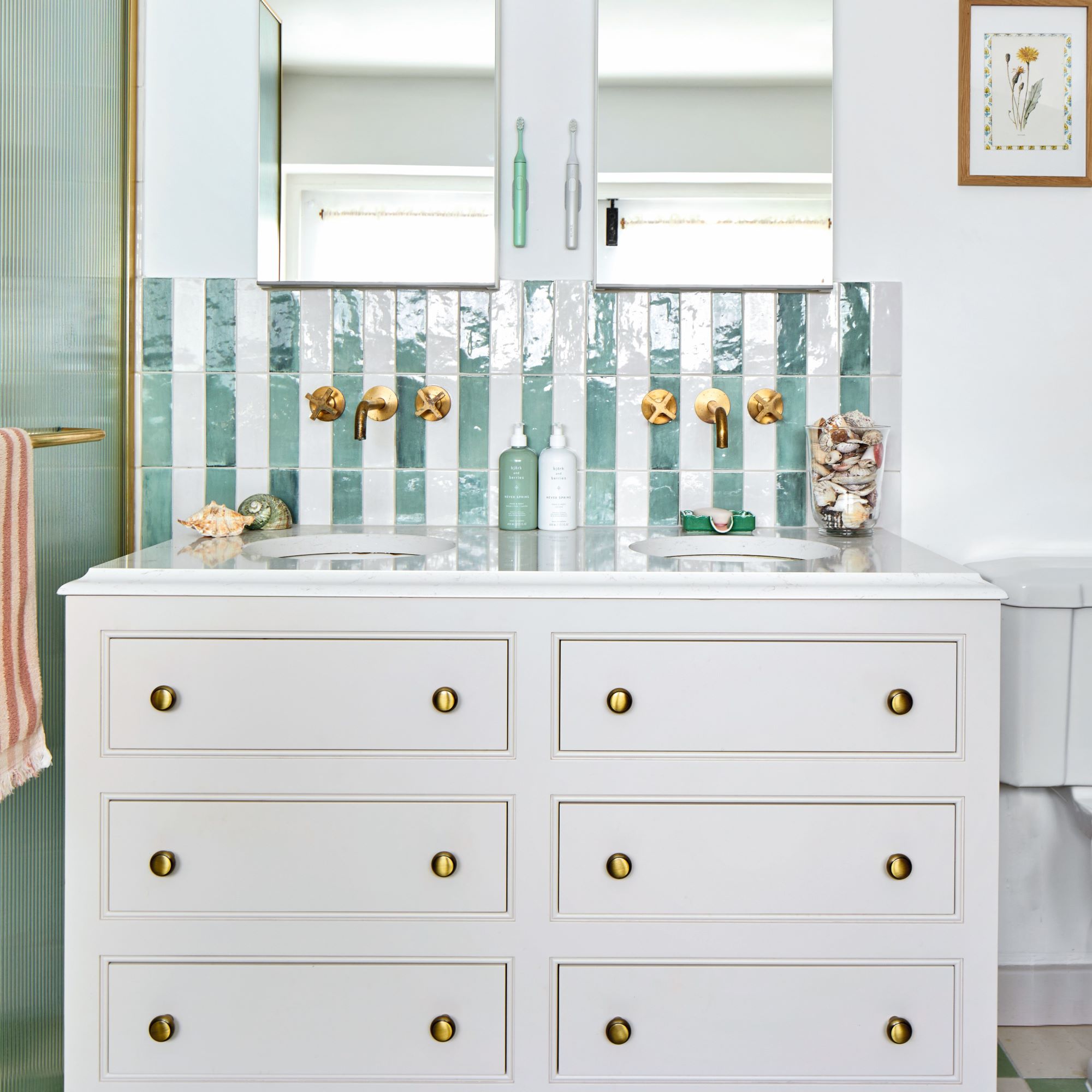
'The vanity unit was a whole other story,' Victoria tells us. 'I wanted it to be classic looking with drawers, and to fit two washbasins in a limited space. I love how the rounded washbasins contrast with the lines of the tiles.’
The couple went for a bespoke vanity unit from Parker Howley & Co, which ticked all of their boxes. 'It could even be finished in the same paint colour I was using on the rest of the woodwork, Skimming Stone by Farrow & Ball,' Victoria adds. 'All the walls were painted in a soft white to allow the green tiles to shine in the space.’
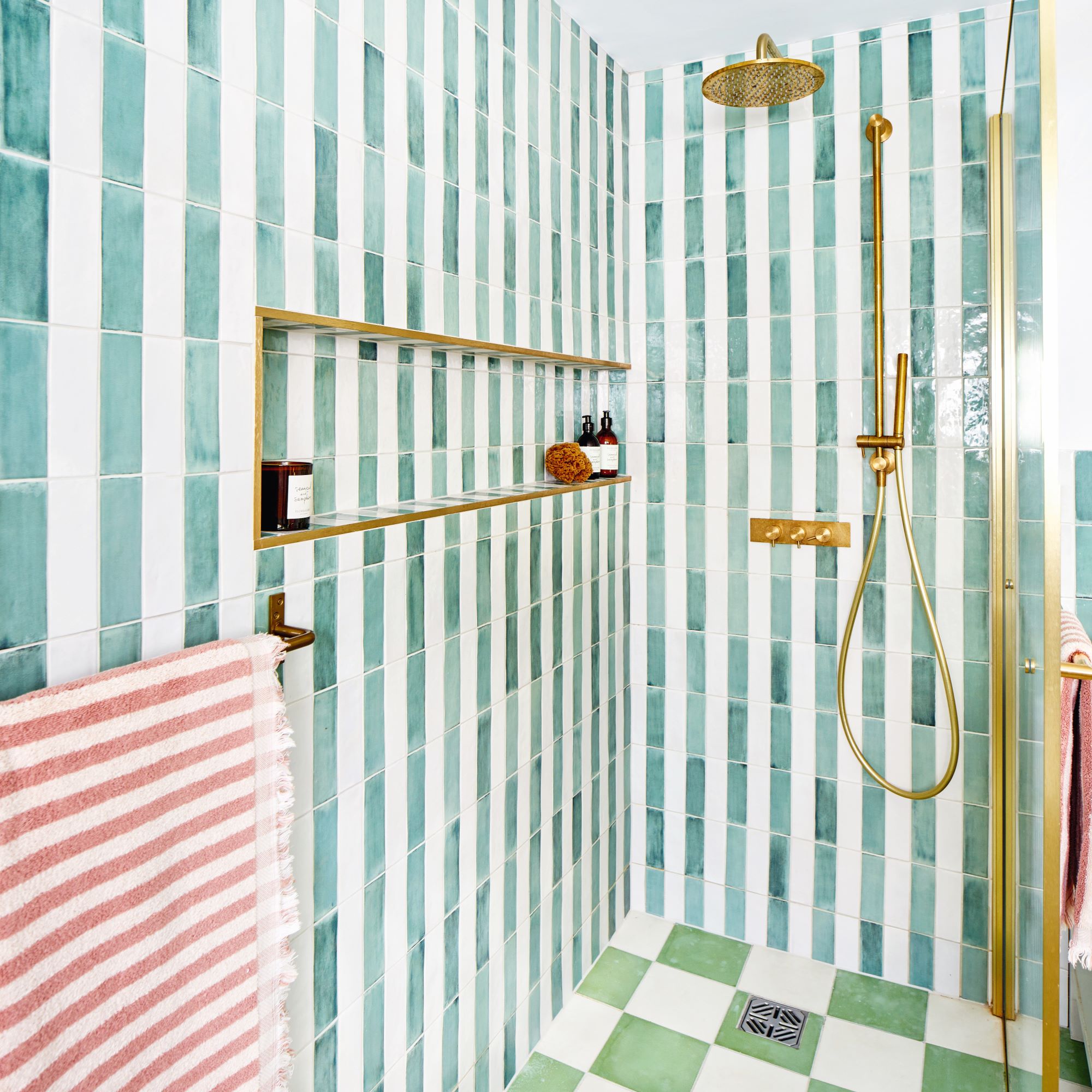
Brass detailing brings in a luxury finish, while living brassware taps and mixers add an organic texture and utility feel. The long niche ensures toiletries are kept easily to hand. Fortunately, the project didn't require any exterior changes, as Victoria insisted on keeping the garage doors. 'This not only saved money, but it also allows easy access to the plumbing,’ she explains.
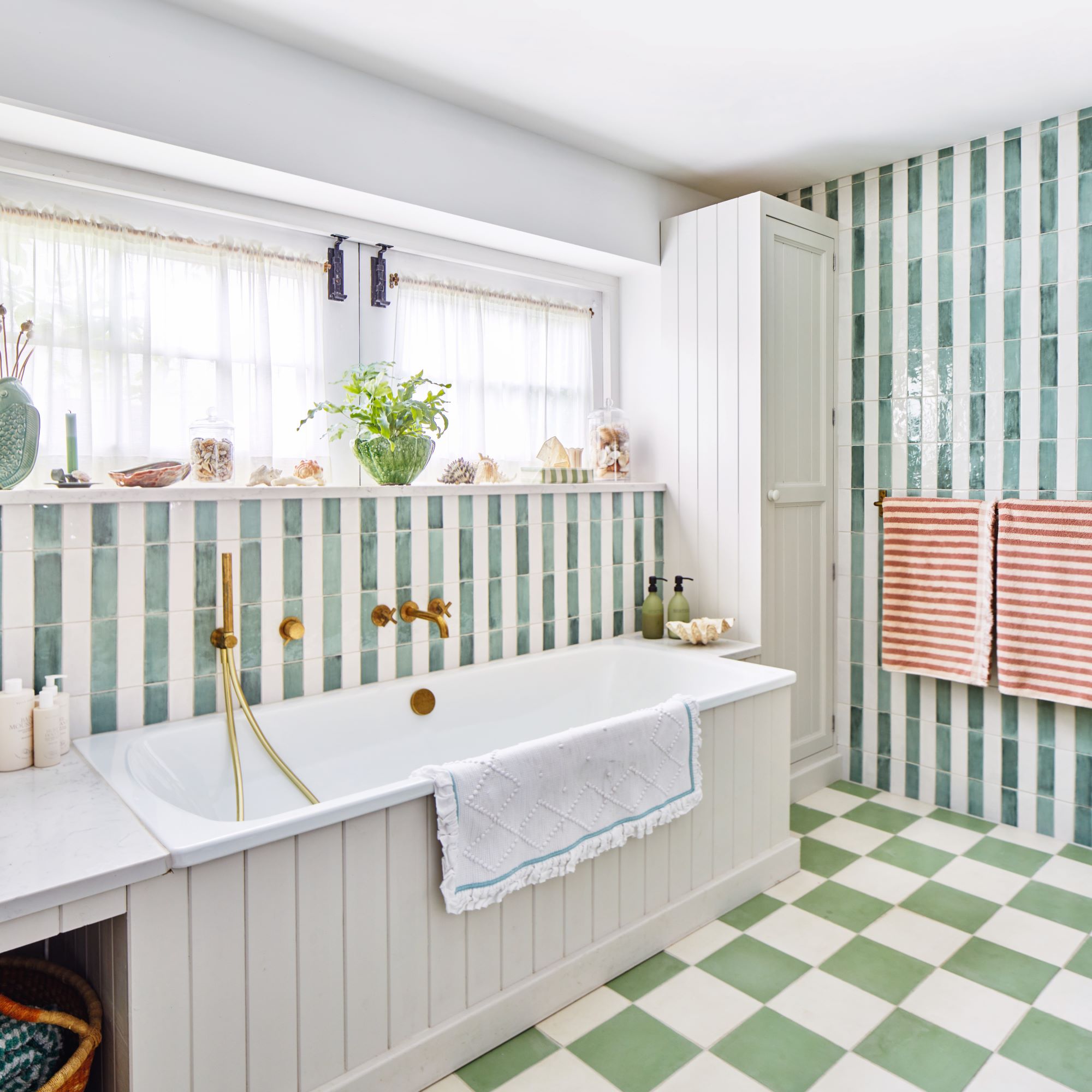
'Now the project is complete, the bathroom is like a sanctuary tucked away at the far end of the house,' Victoria tells us. 'Not only can we wash all the children in the bath at the same time, but I can enjoy relaxing alone time there too.’
Get the look
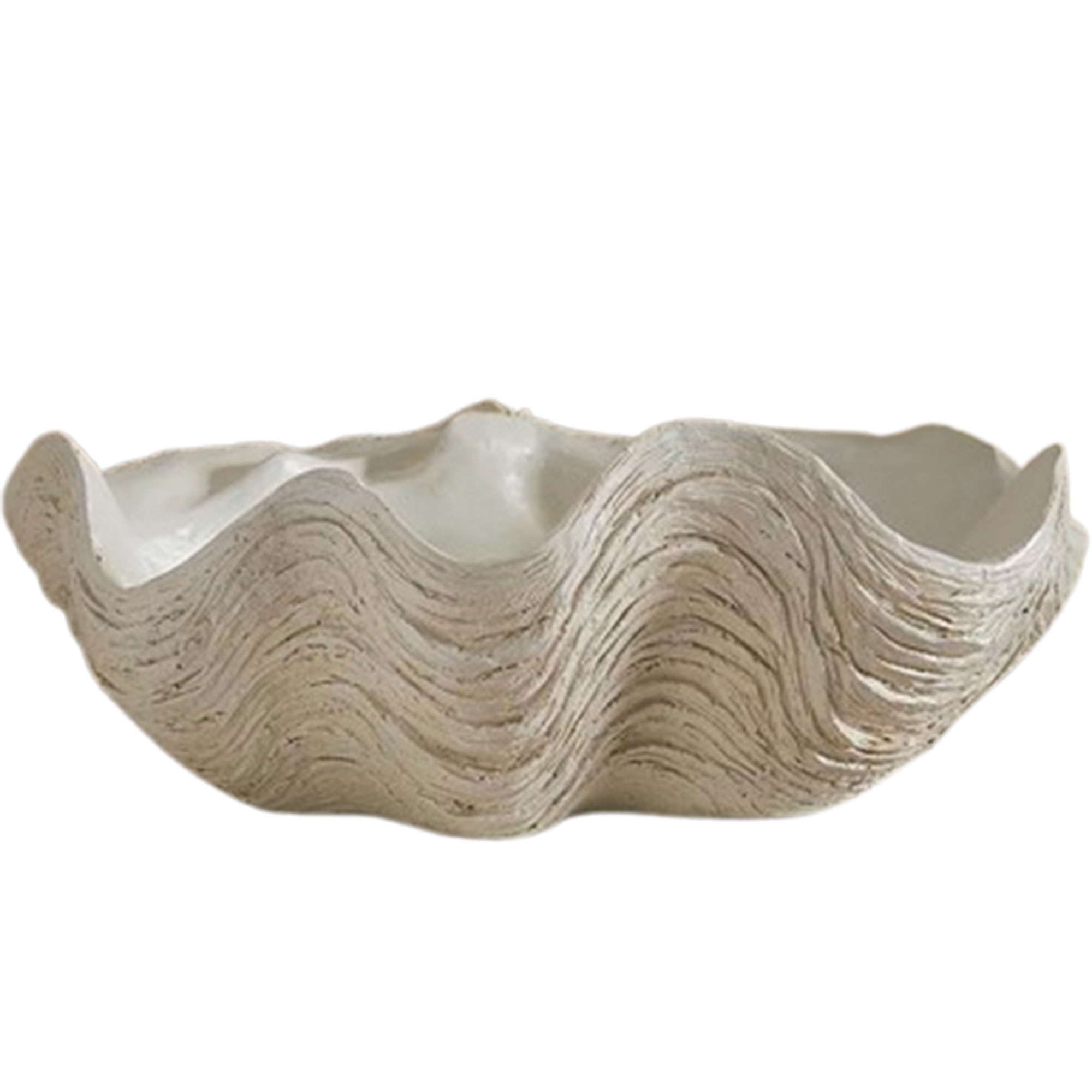
This shell bowl will add an instant touch of luxury to a bathroom scheme, and it's only priced at £14. A fraction of the price of designer look-a-likes.

Dilly is an established Interiors Editor with over 25 years’ experience as a stylist and writer. She contributes regularly to the UK’s leading interior magazines, travelling nationally to style readers’ homes and to creatively direct promotional photography for new builds, hotels and brands. Offering her consultancy skills to enable businesses to market themselves and for individuals to achieve their desired interior schemes to suit their style and budget. Find her on Instagram @dillyome or over at dillyorme.co.uk.
-
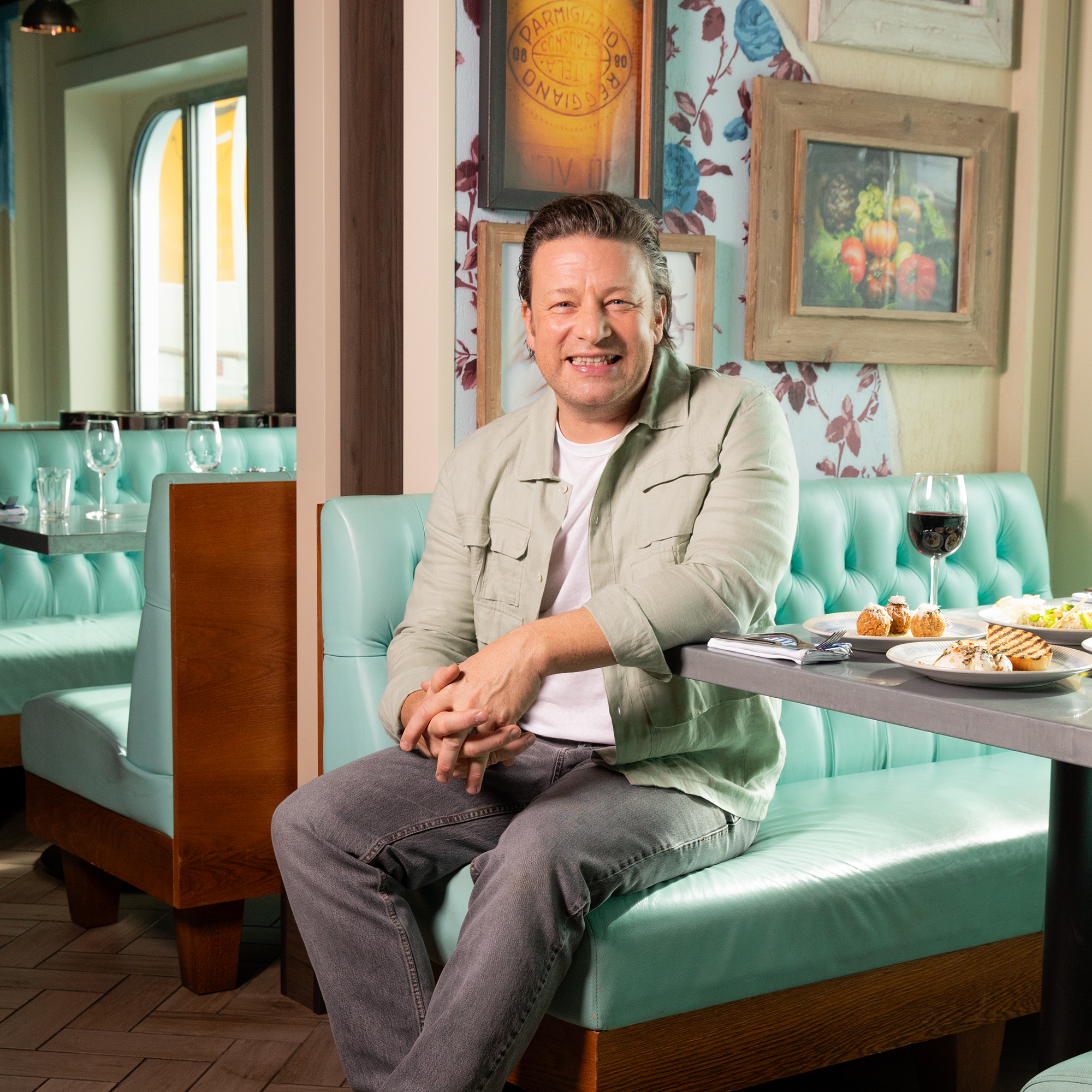 Want to cook like Jamie Oliver? Here's the top-rated pan from his collection
Want to cook like Jamie Oliver? Here's the top-rated pan from his collectionJamie's collaboration with Tefal has led to this casserole dish getting the best user reviews I've ever seen
By Molly Cleary
-
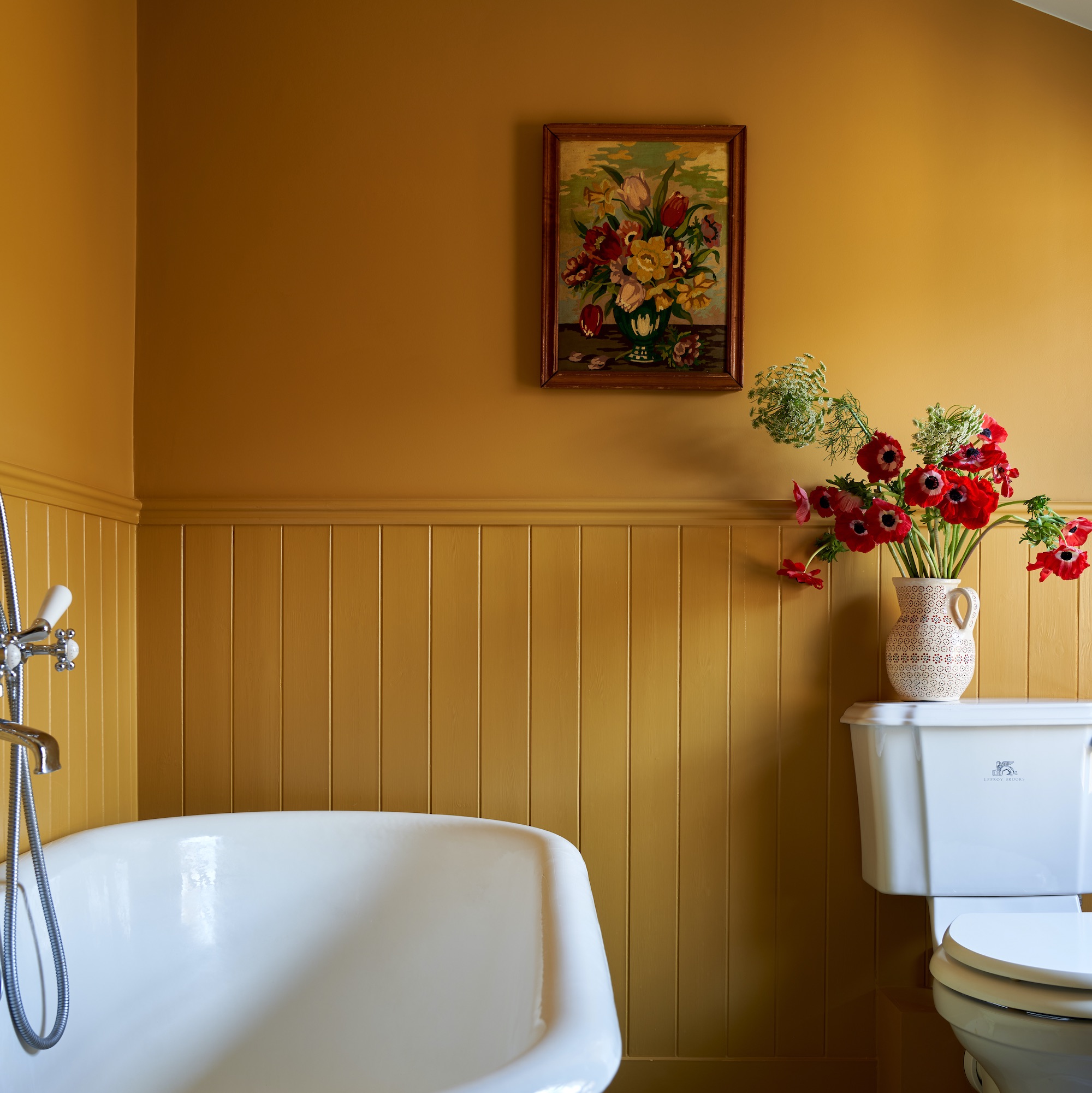 7 best colours to paint a windowless bathroom that will transform the mood of a dark wash space
7 best colours to paint a windowless bathroom that will transform the mood of a dark wash spaceA bathroom without a view needn’t sink your plans for a warm and welcoming retreat
By Linda Clayton
-
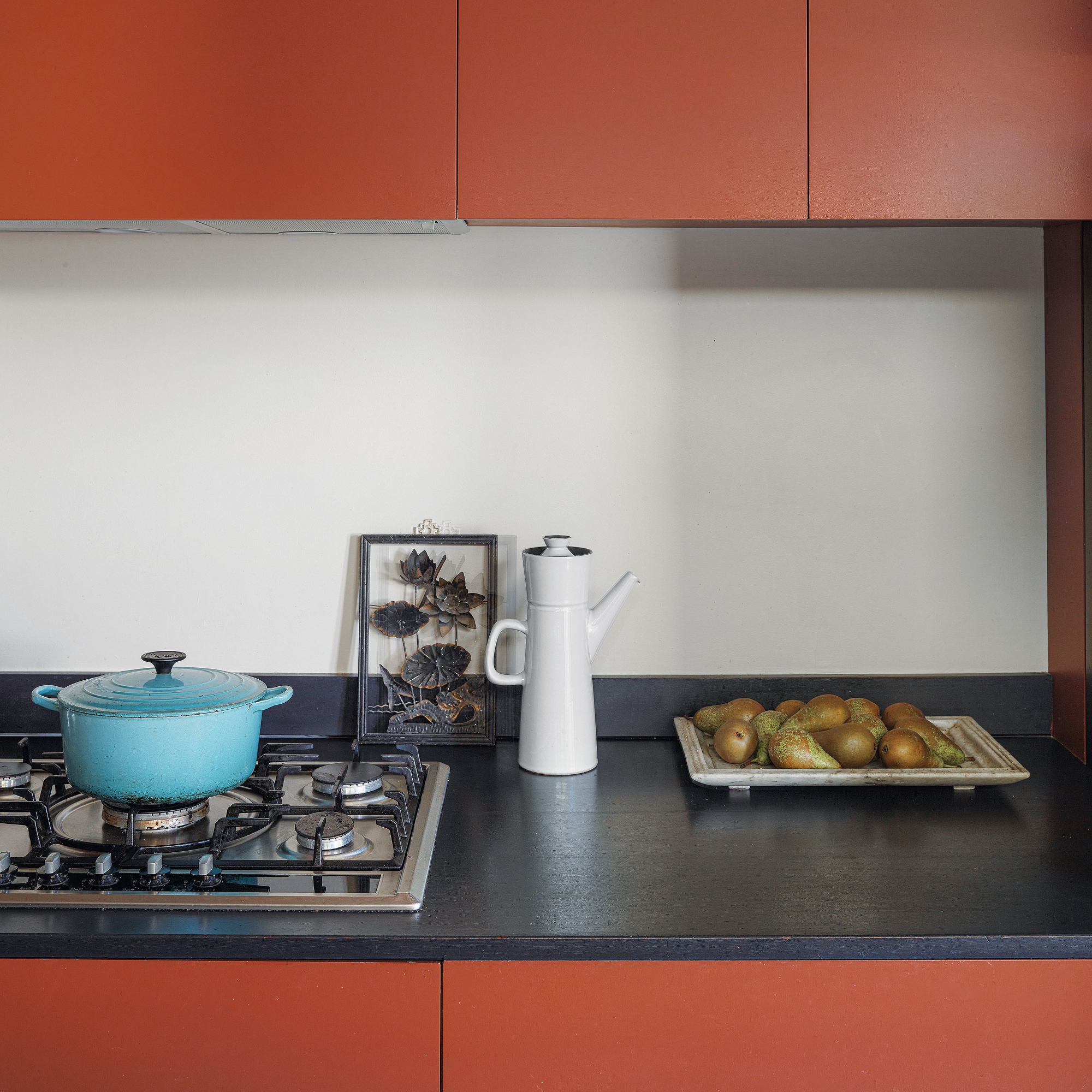 I’ve found a stunning £40 buy that rivals Le Creuset at Wilko - this casserole dish is a dead ringer for one of the most summery colourways
I’ve found a stunning £40 buy that rivals Le Creuset at Wilko - this casserole dish is a dead ringer for one of the most summery colourwaysYou just can't beat finding a great Le Creuset alternative
By Kezia Reynolds
-
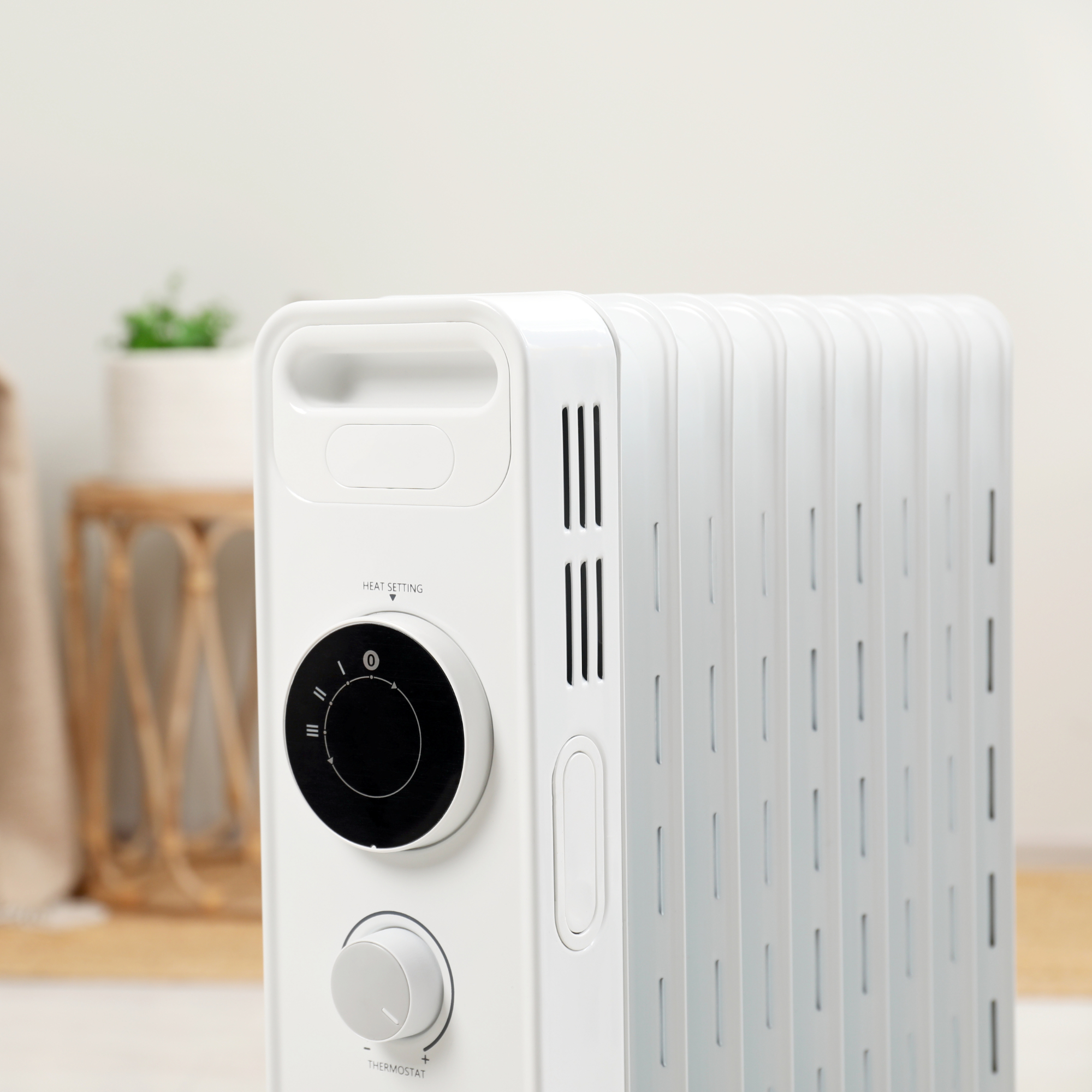 Electric heater vs electric blanket — heating experts weigh in on the effectiveness (and affordability) of these winter warmers
Electric heater vs electric blanket — heating experts weigh in on the effectiveness (and affordability) of these winter warmersConstantly cold at night? Experts weigh in on whether an electric heater or electric blanket will suit you best
By Lauren Bradbury
-
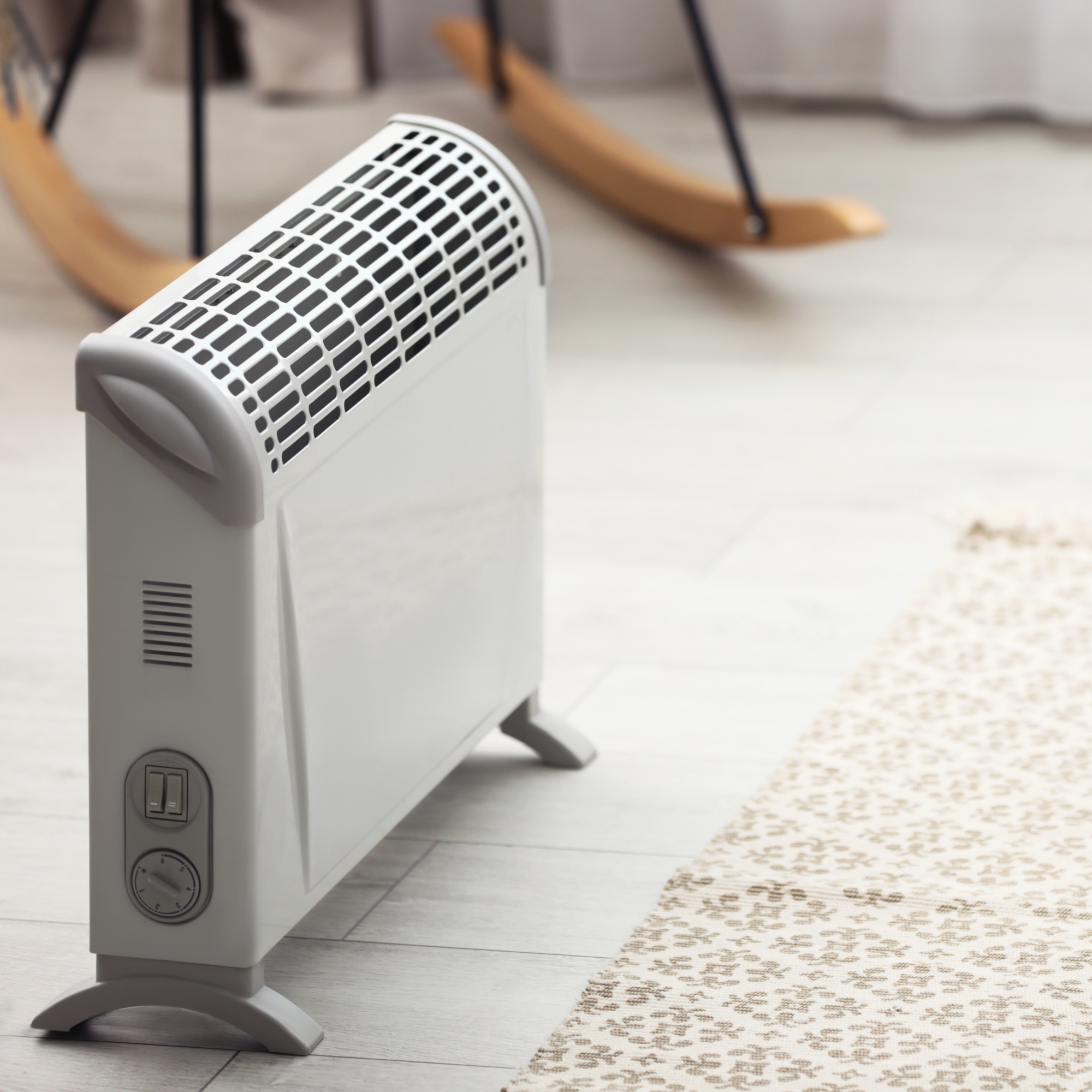 How many electric heaters do you need to heat a house? It all depends on these 5 things, according to experts
How many electric heaters do you need to heat a house? It all depends on these 5 things, according to experts5 things to consider if you want to know exactly how many you’ll need to beat the chill this winter
By Lauren Bradbury
-
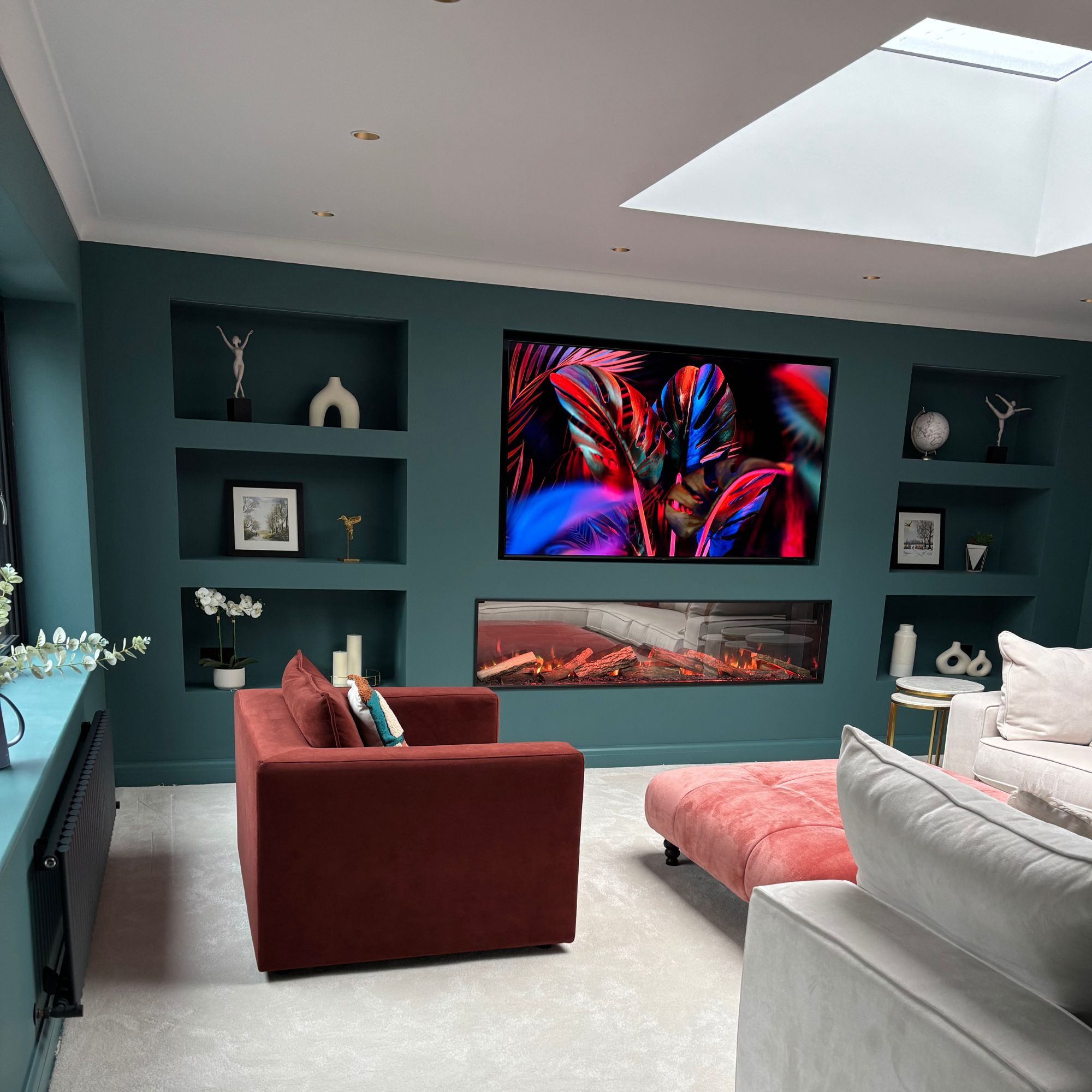 ‘This is how we saved £25,000 on our extension — it never would have been affordable otherwise'
‘This is how we saved £25,000 on our extension — it never would have been affordable otherwise'See how we turned an ugly car port into a luxury media room on a budget
By Laura Crombie
-
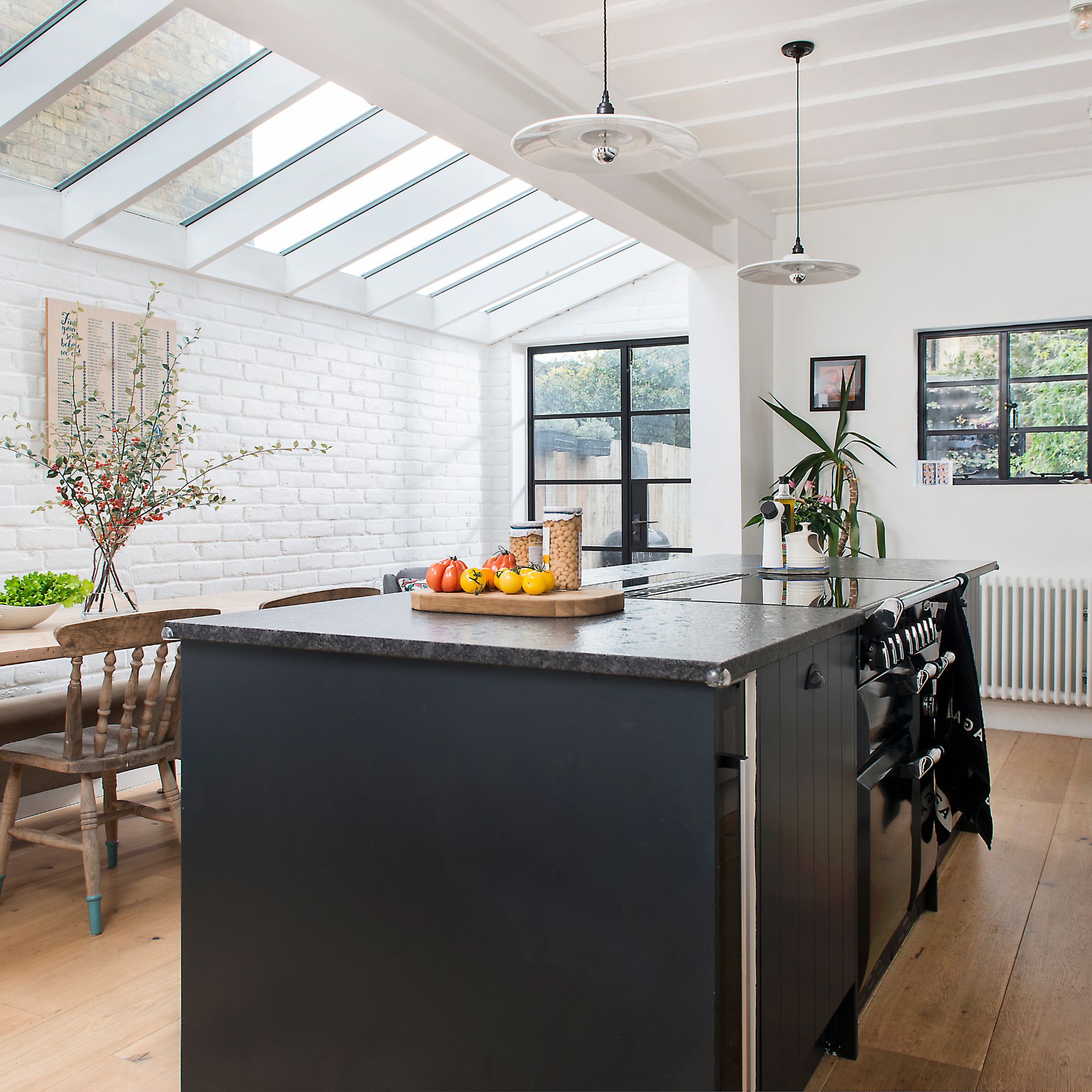 Side return extension costs — how much will it cost you to add space and will it be worth it?
Side return extension costs — how much will it cost you to add space and will it be worth it?Trying to budget for your side return extension costs? Our guide makes it easy
By Natasha Brinsmead
-
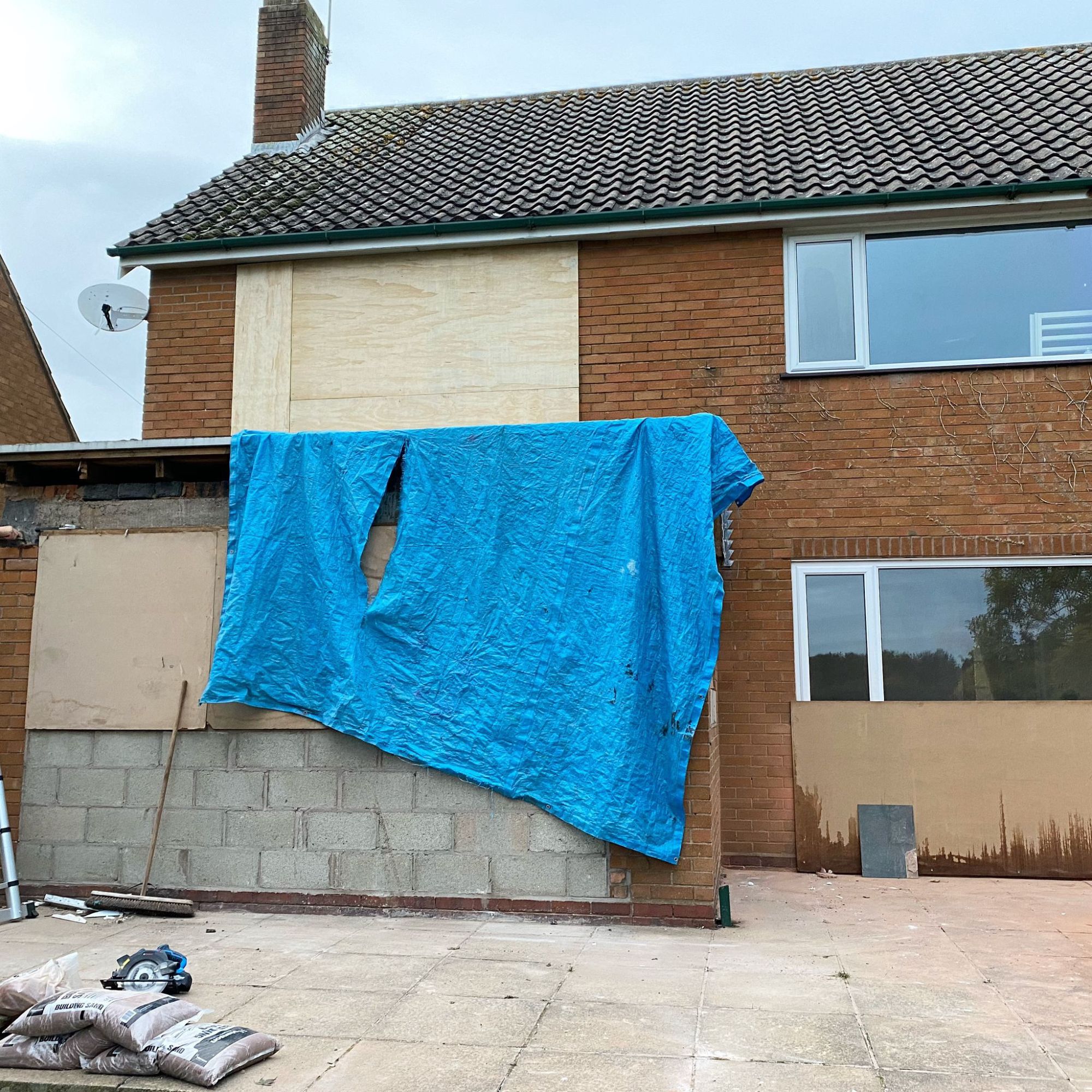 How to make the most of living on-site during a renovation project — according to those who have done it
How to make the most of living on-site during a renovation project — according to those who have done itThis is what it's like to live on-site during a renovation project, and how you can make the most of it, by those who have been there, done it and lived to tell the tale
By Sarah Handley
-
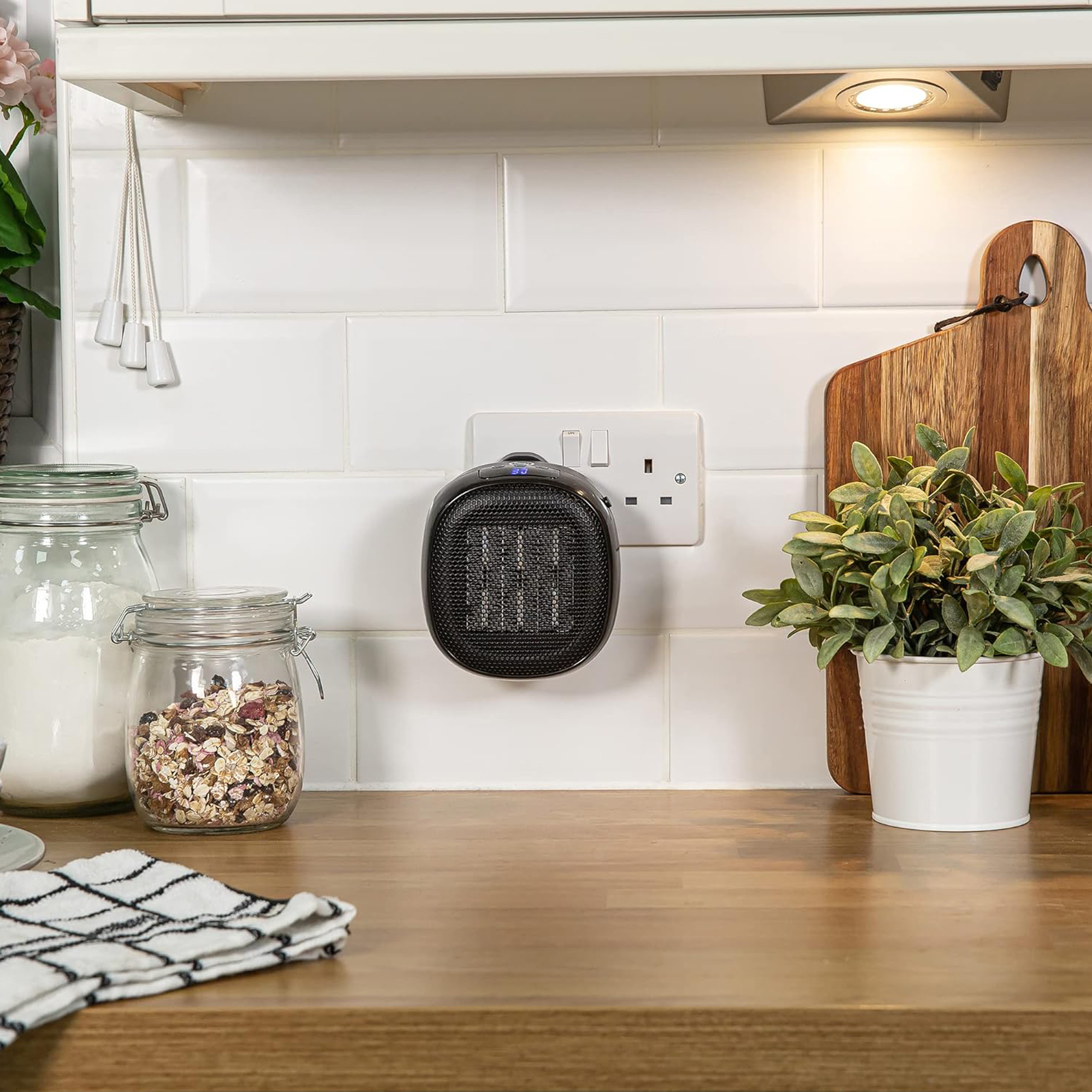 Is a ceramic heater or oil-filled radiator better for warming a home? The pros and cons to consider before investing
Is a ceramic heater or oil-filled radiator better for warming a home? The pros and cons to consider before investingWe spoke to industry experts to help you decide which heater to invest in to warm up your home
By Eilidh Williams
-
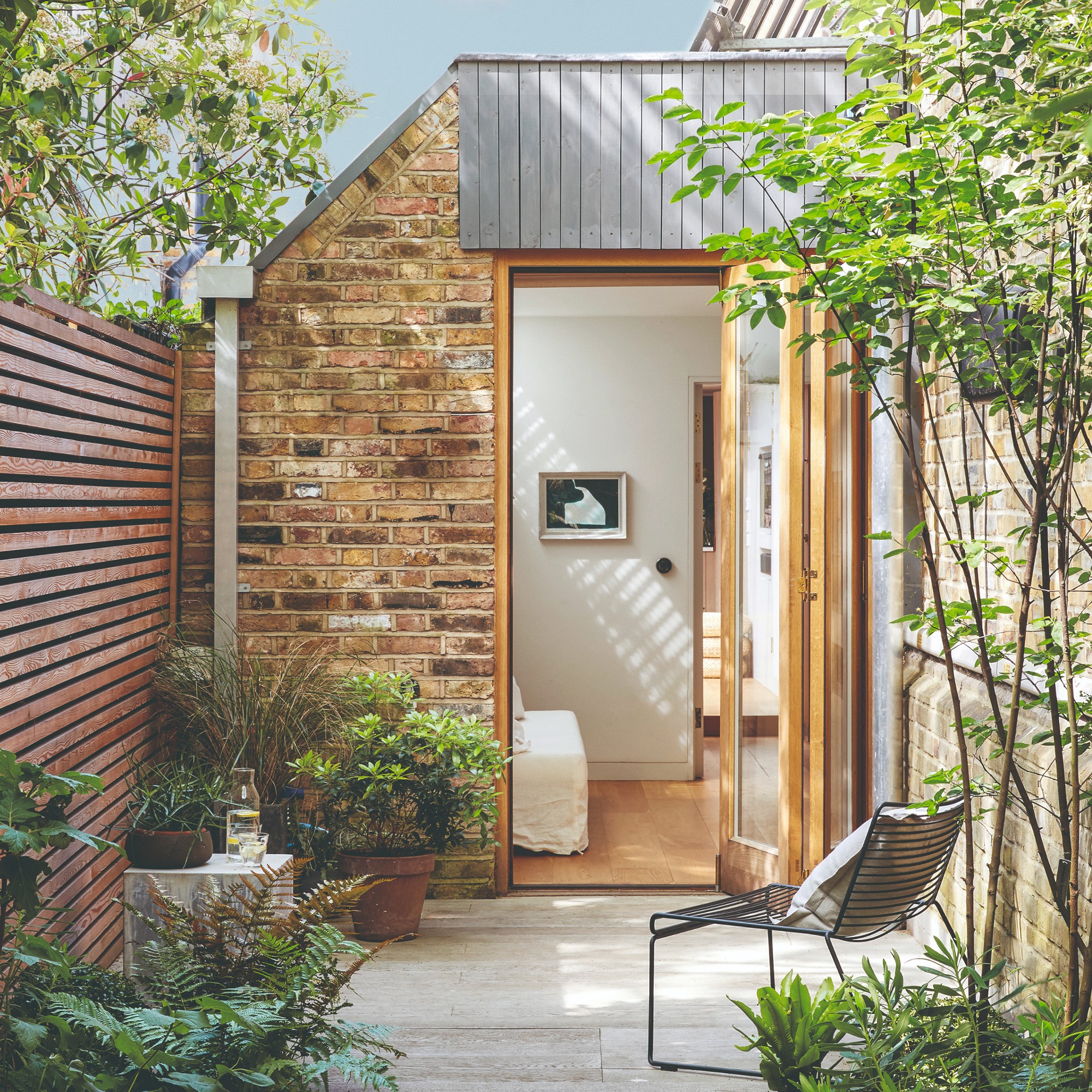 Single storey extensions — the ultimate guide to adding more space to your home
Single storey extensions — the ultimate guide to adding more space to your homeConsidering a single storey extension as a way to add space and value to your home? Our expert guide takes you through everything you need to know, from permissions and budgeting to foundations and the realities of living on-site
By Natasha Brinsmead
-
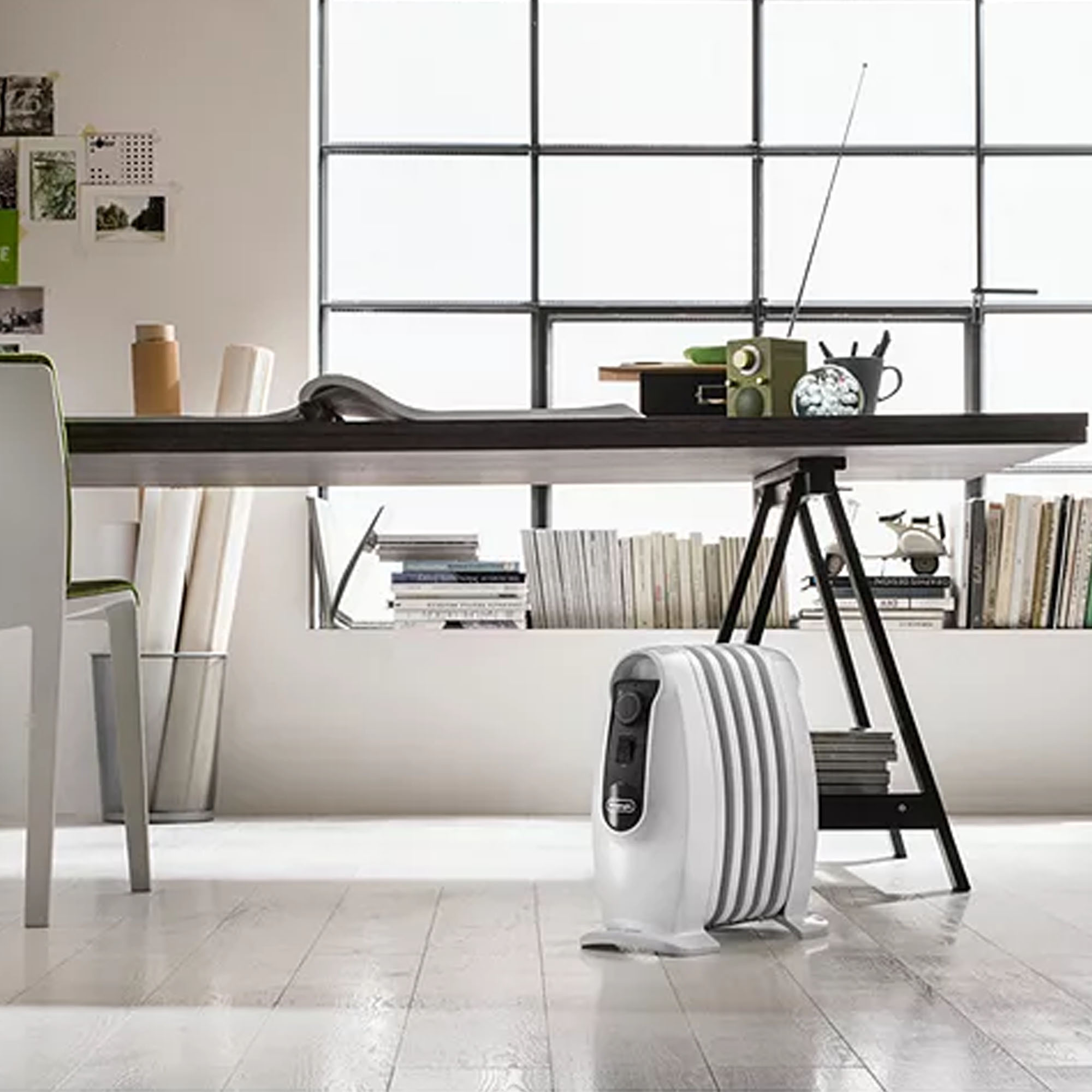 Can I leave an oil filled radiator on overnight? – Here’s what you need to know
Can I leave an oil filled radiator on overnight? – Here’s what you need to knowWe asked the experts about the practicalities, both in terms of safety and your energy bills
By Ellis Cochrane
