'We wanted to recreate that boutique spa-style vibe'
Instead of choosing plain white sanitaryware, this couple took a more adventurous approach to designing their dream ensuite bathroom - and it totally paid off
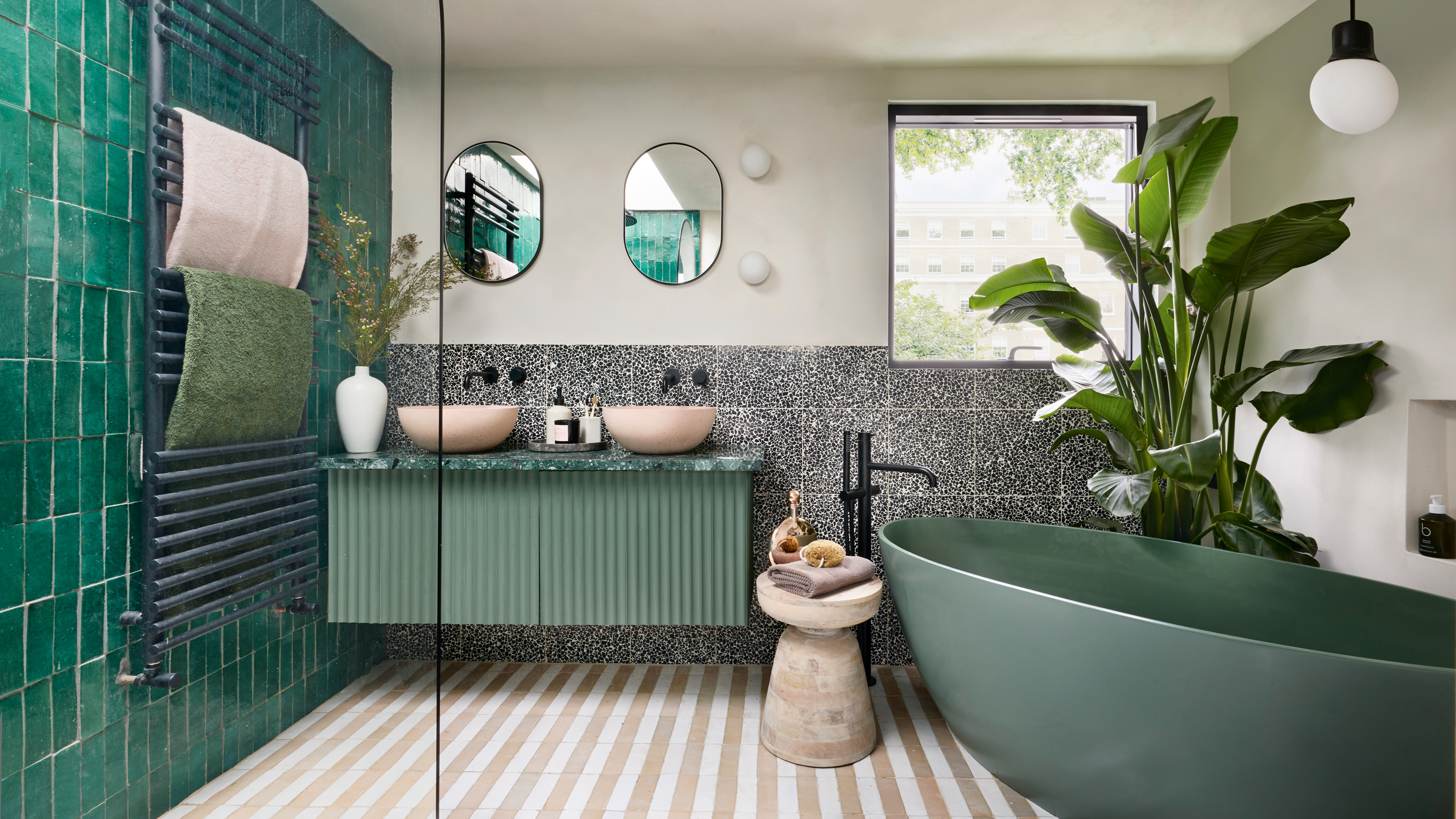
Ginevra Benedetti
If you live in a home long enough, it tends to evolve as your needs change.
For example, you may need more space as and when your family grows, or you spend ages saving up for your dream renovation. When that time comes, extensions and conversions can be undertaken, rooms might be reconfigured, or new bathrooms added.
When the owners of this home first moved in, the property was a complete wreck with a downstairs bathroom beyond the kitchen. They reconfigured the layout straightaway, adding a central shower room on the first floor. And then again, after their first child was born, they added a much-needed bathtub to the back guest bedroom as a temporary measure.
Their original plan was to eventually convert the loft to add a family bathroom and guest room, but then COVID hit and their plans stalled. The experience of living through the pandemic with (now) two children made the couple realise what they really wanted was a separate grown-up retreat with their very own bathroom. So they shelved their original plans for a family bathroom, in favour of a master bedroom with a luxe en suite.
Here, the owner explains her story and why and how they decided on such a dramatic (and stylish) en suite design.
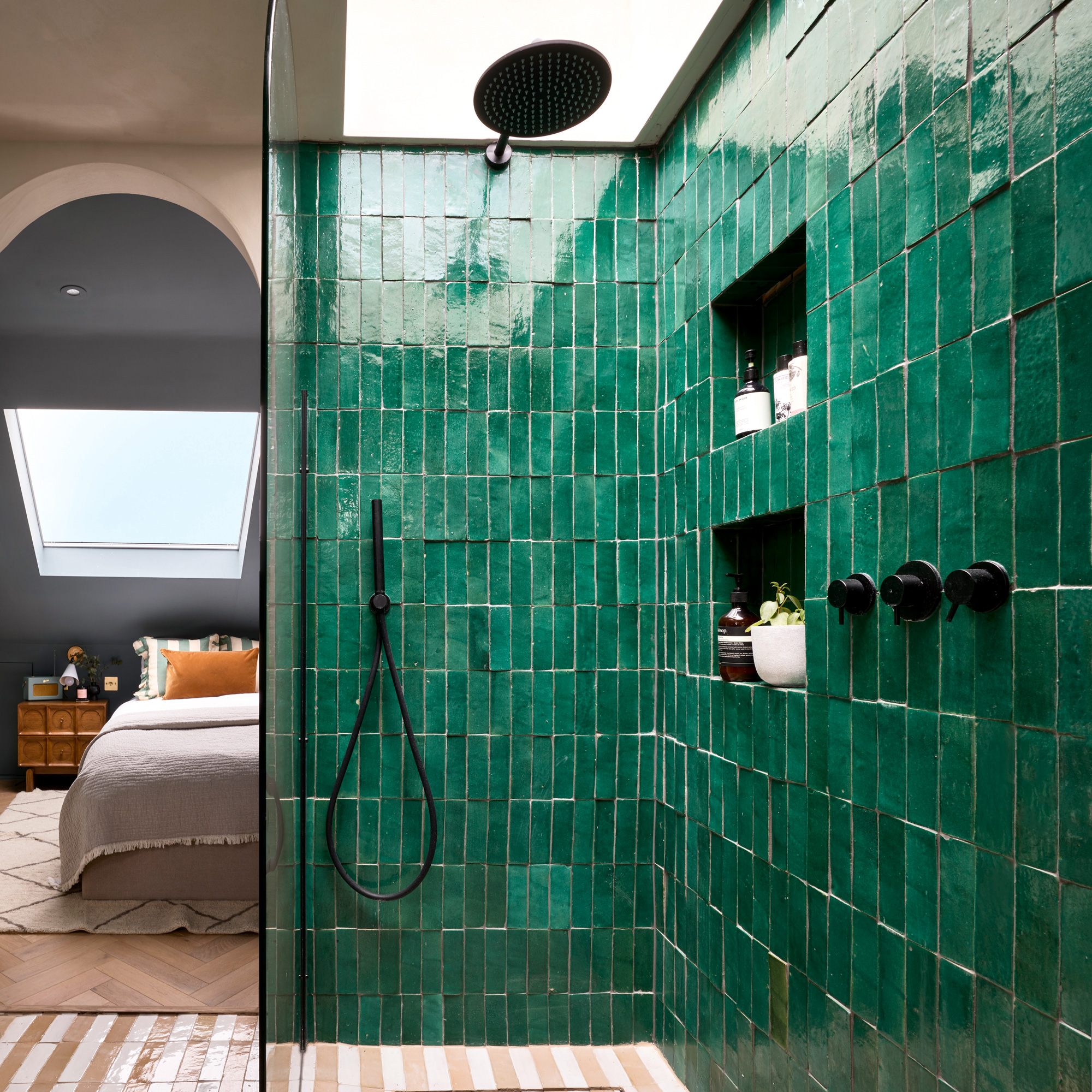
‘Throughout Covid, I spent time thoroughly planning the new space', she explains. 'I worked with loft specialist East London Lofts to design and build the space under Permitted Development, which included the master suite, dressing room and an office as we were working from home more.'
'We put the bed under the eaves so that we could use the full-height space of the dormer to create a large and luxurious en suite with both a bath and a shower.'
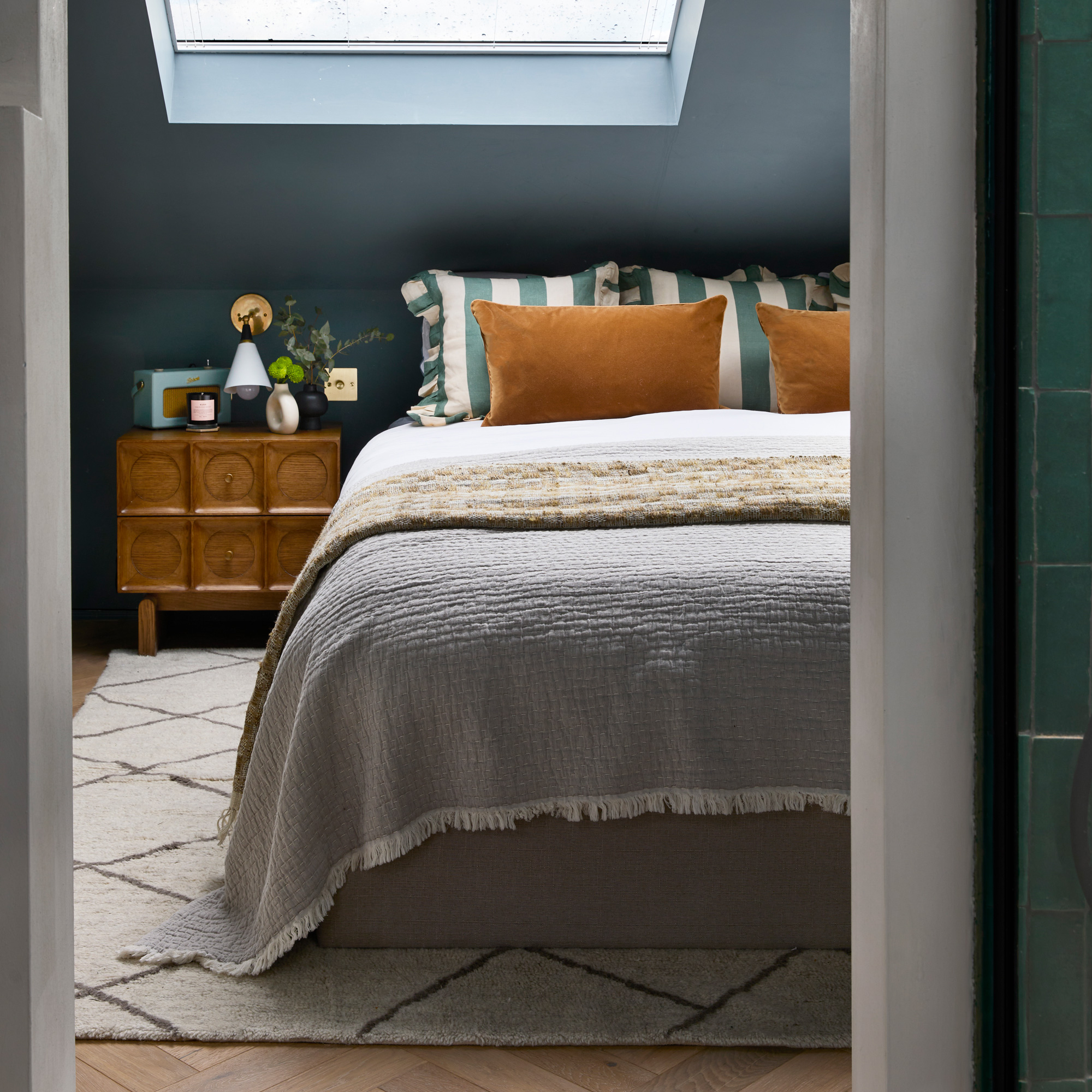
'I made templates of everything,' she continues, 'and I painstakingly laid them out to ensure everything worked in the space. We deliberately went for an archway to the en suite to create a hotel-style bathroom. We also felt a closed door would make the bedroom feel too small.'
Get the Ideal Home Newsletter
Sign up to our newsletter for style and decor inspiration, house makeovers, project advice and more.
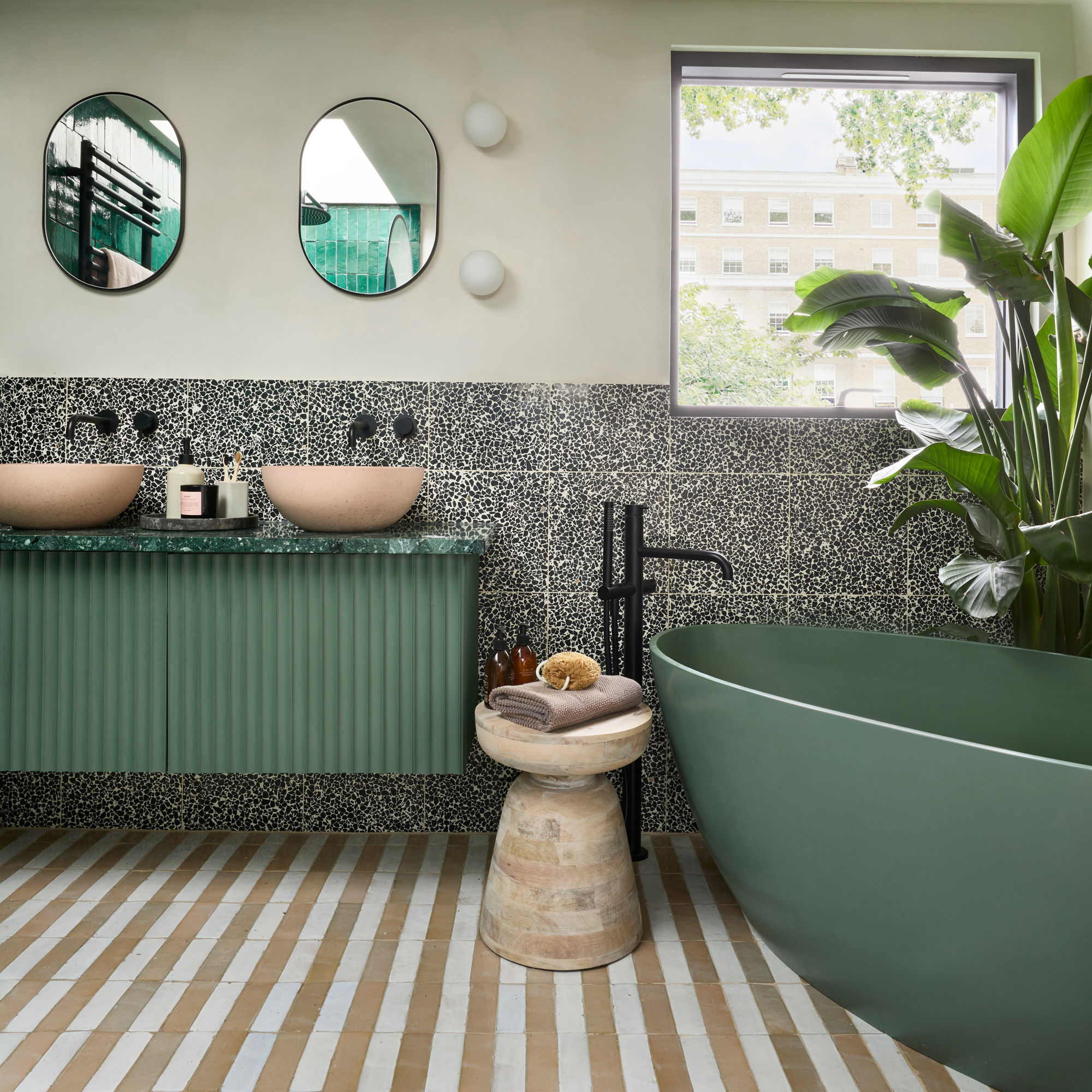
‘I spotted the green tub on Pinterest and it was the first thing I saved – the bath became the centre point of the whole design. It inspired the curved theme that runs throughout, from the rounded edges of the mirrors and basins to the arched shower screen and doorway.’
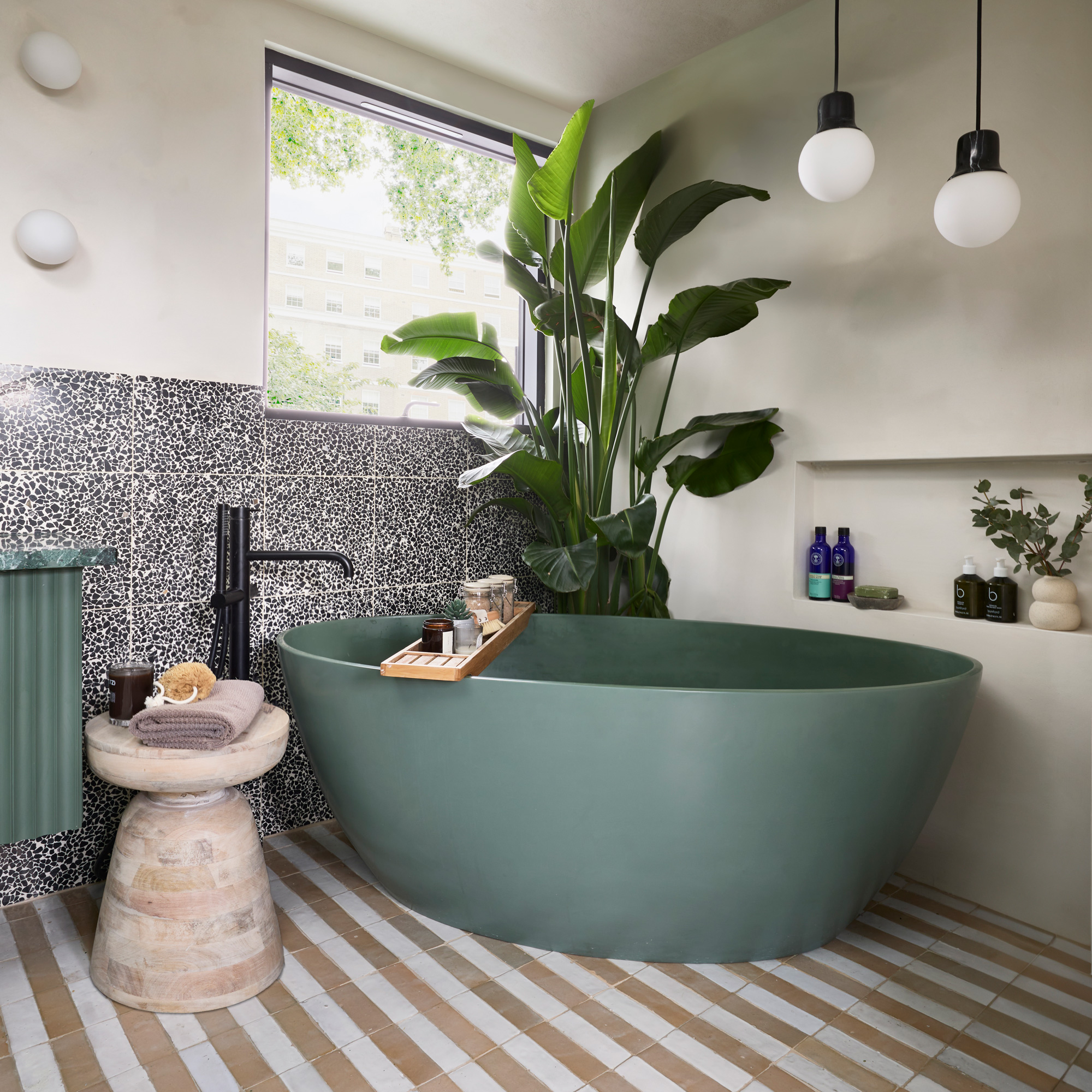
‘I had a vision of introducing plenty of lush greenery with lots of bathroom plant ideas, so installing the bath at an angle allowed us to include the massive banana plant in the corner behind it for a tropical vibe, plus we can see it from our bed.'
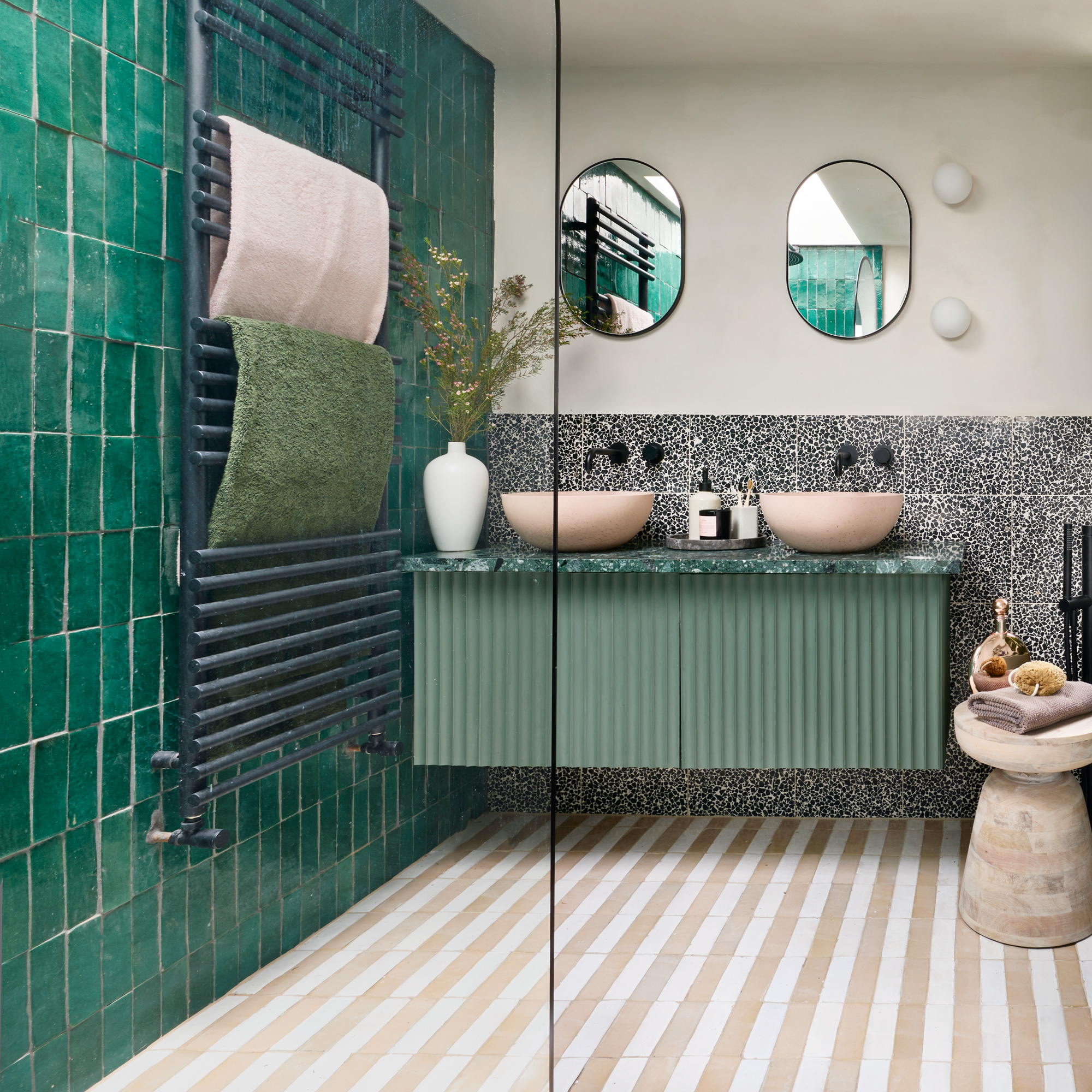
‘My husband and I stayed at The Newt in Somerset and the bathrooms were exquisite,' she says. 'The layered bathroom lighting scheme really impressed us, so we wanted to recreate that in our bathroom.'
'We installed strip lighting into all the niches and under the vanity unit, with uplighters behind the WC and bath, as well as statement pendant lighting over the tub.’
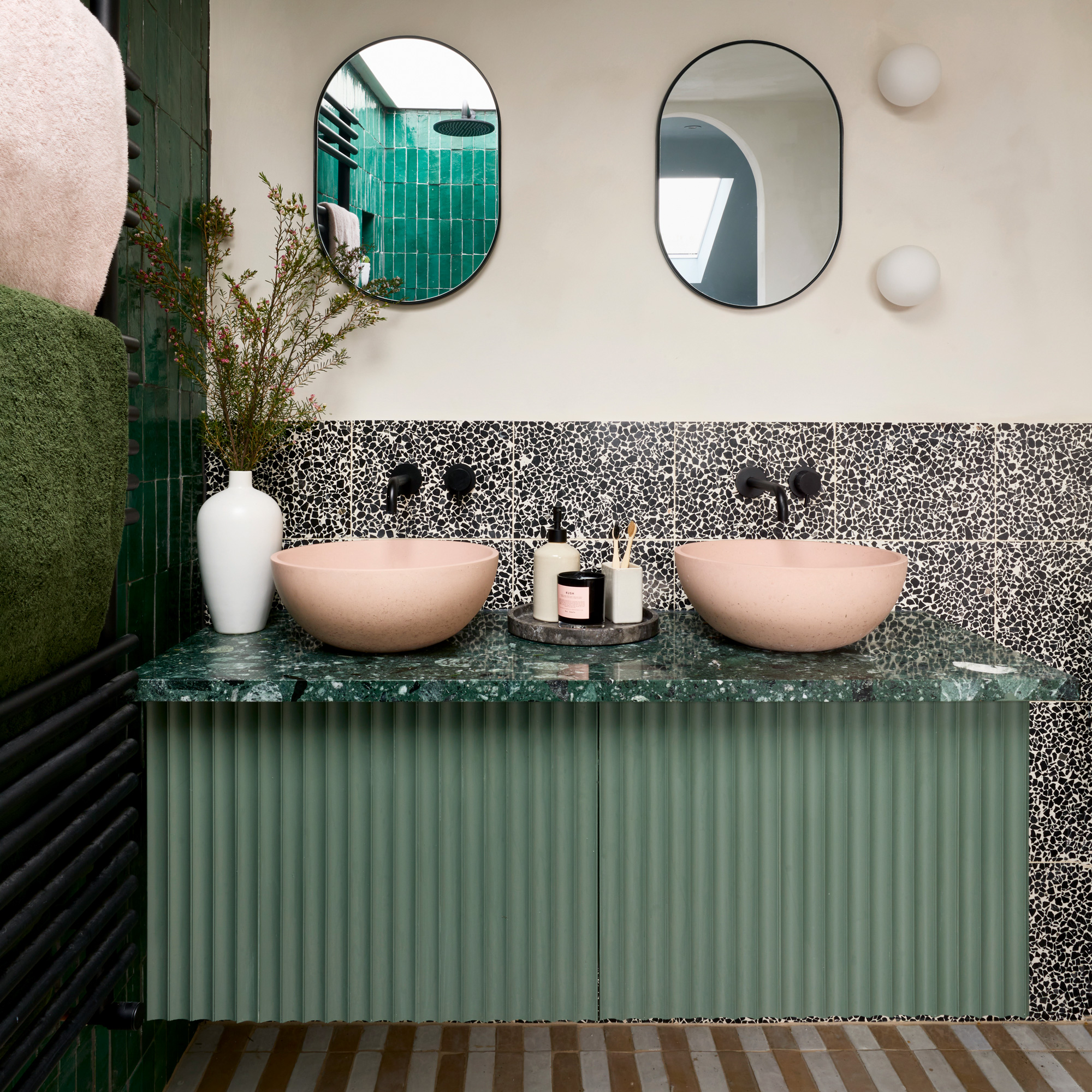
‘We splurged on some really high-end pieces like the Kast concrete basins, which I adore, but it meant we also had to save elsewhere.'
'I found a lot of vanity units ugly, so I made my own IKEA hack using a hacked a Besta unit instead and sourced my own gorgeous marble top and added 3D fluted panels for a bespoke look.’
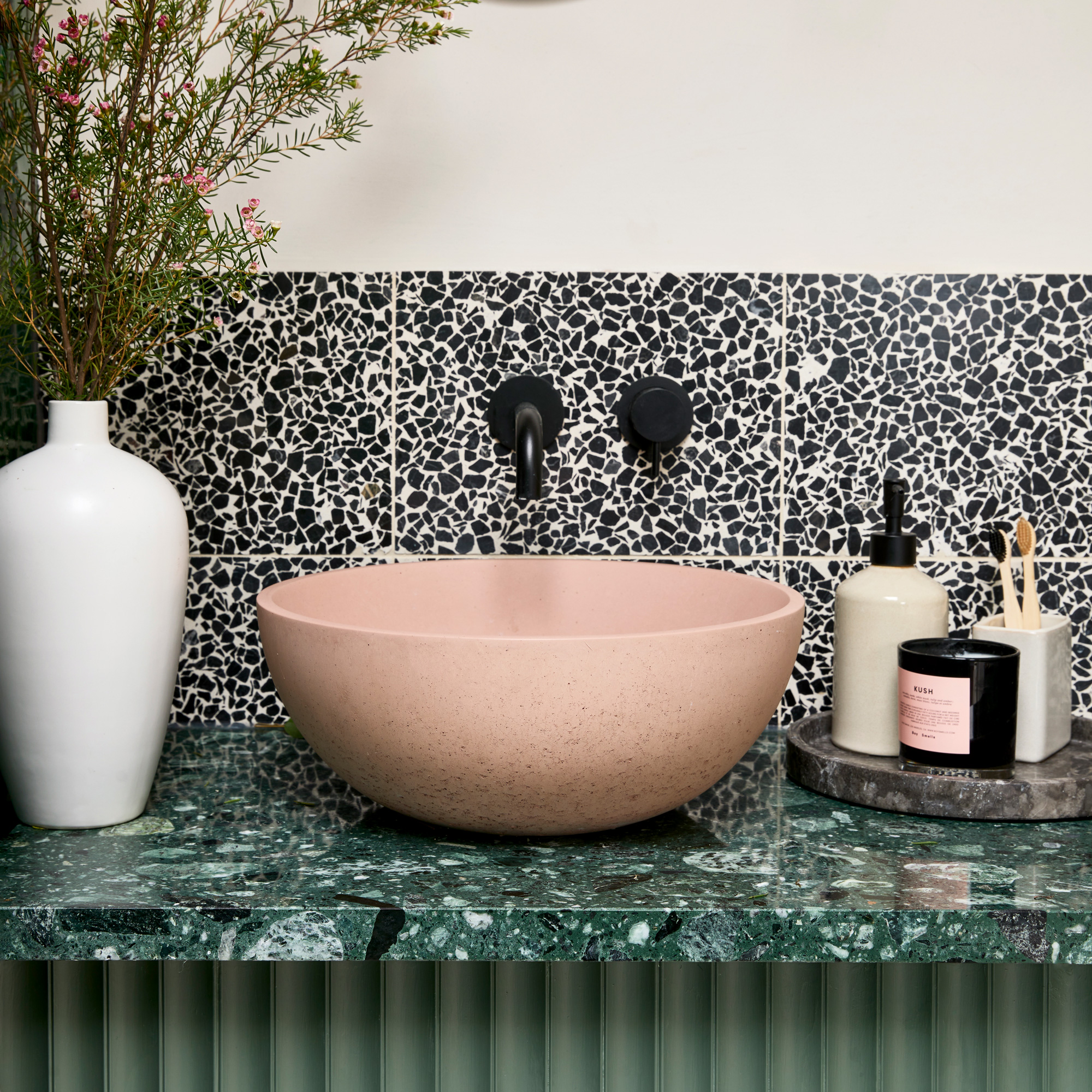
‘One of my favourite things is the rooflight above the shower; I love being able to look up at the sky during my morning shower and how it floods the space with natural light.'
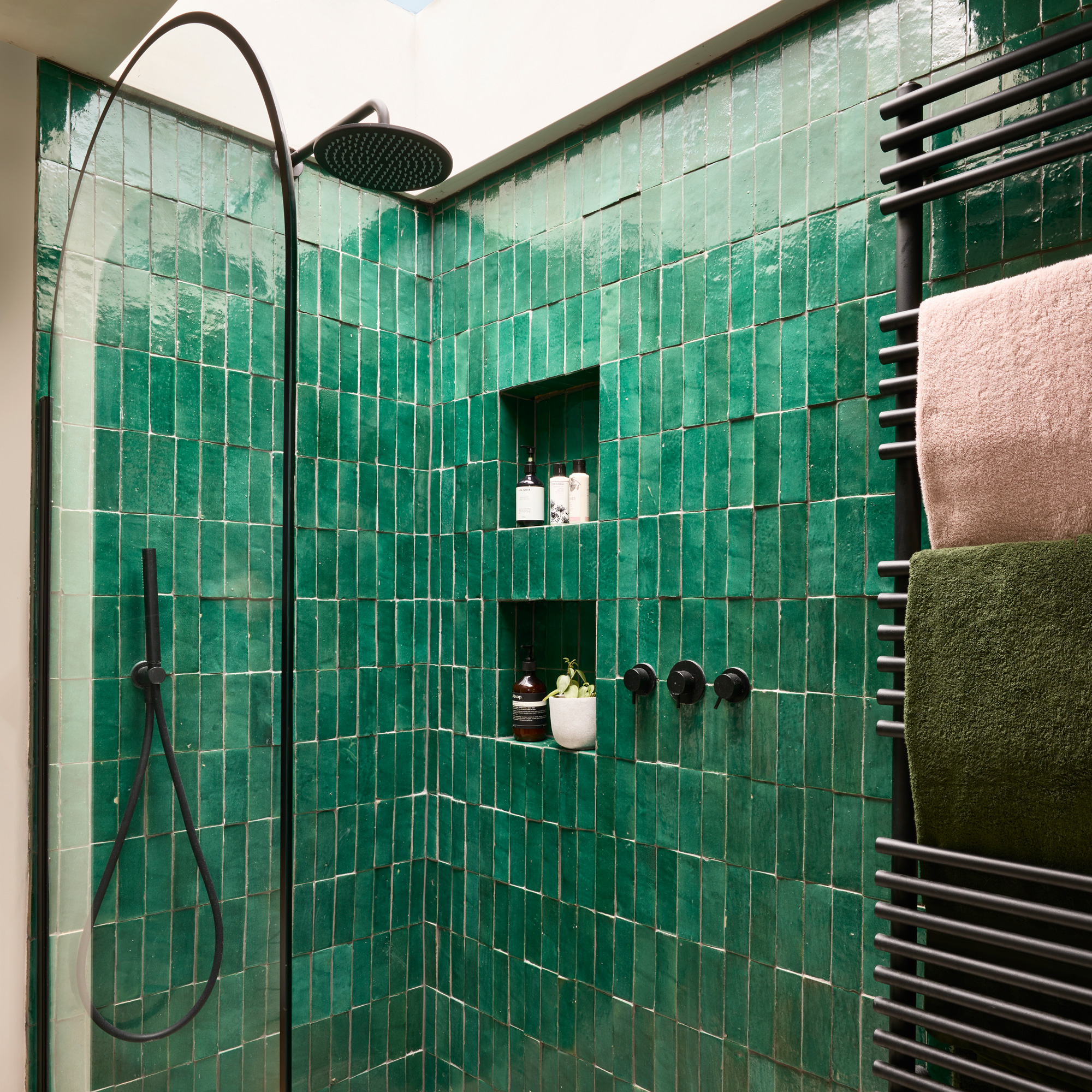
‘The curved shower screen was a bit of a bargain from Victorian Plumbing and we installed a shower tray you can tile over so that we could maintain the striped tile pattern throughout uninterrupted.’
‘Our one top tip is to consider the little practical things - we installed the thermostatic shower mixer just outside the shower area so that you can set the right temperature before you get wet.’
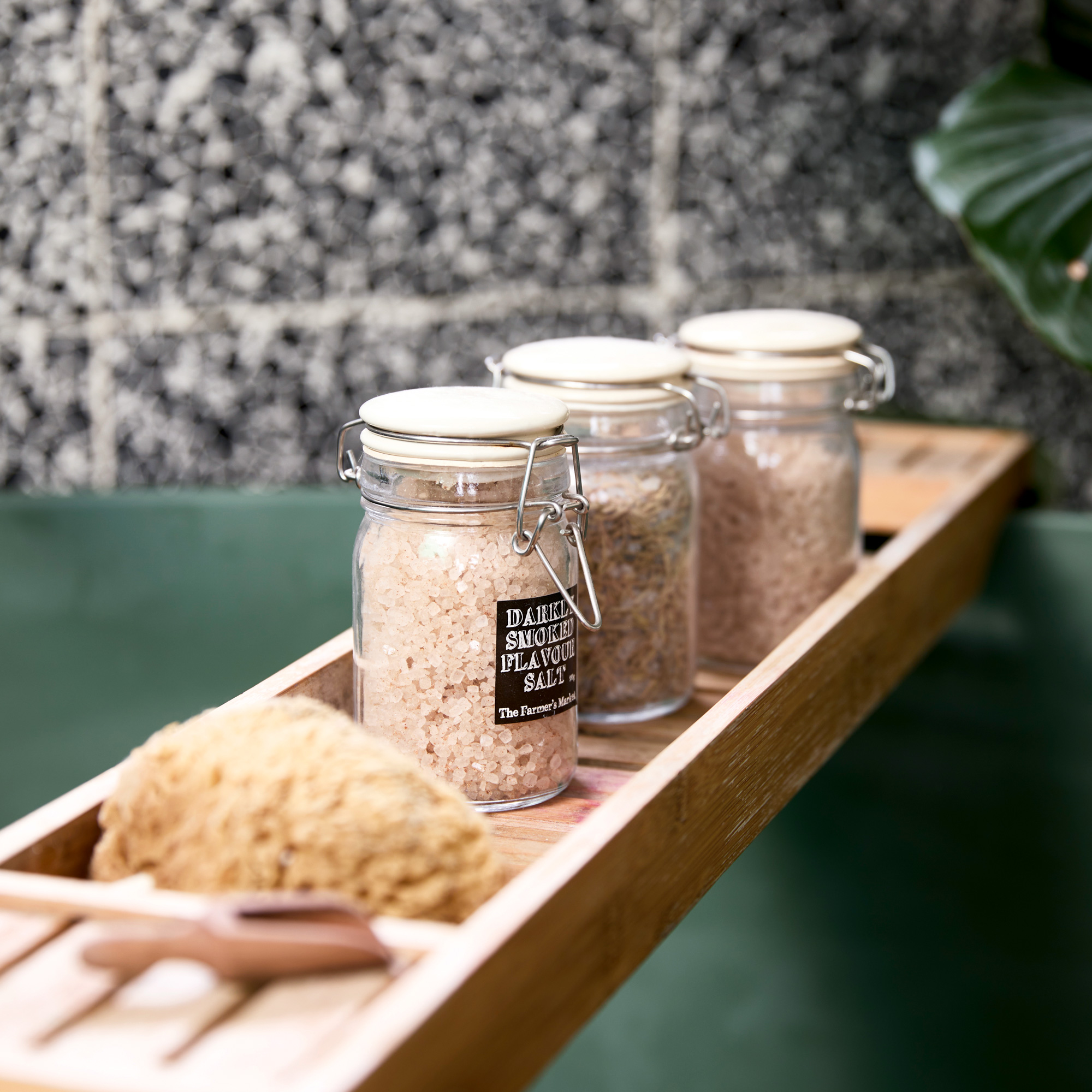
‘My husband and I love a hotel stay, so we wanted to recreate that boutique spa-style vibe with our styling and accessories,' she adds. 'So investing in some nice bathroom toiletries and candles make all the difference.’
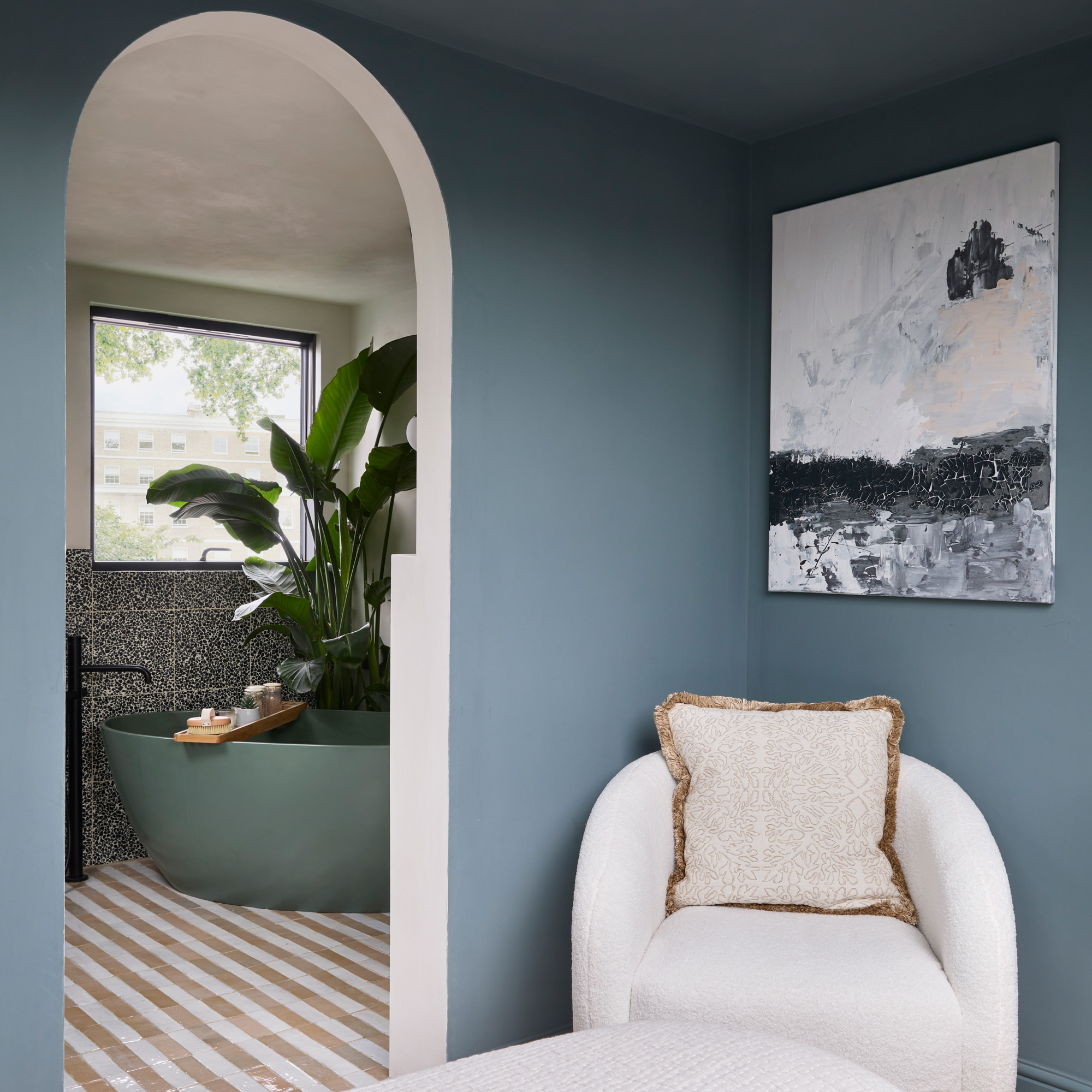
‘I can’t emphasise enough how lovely it is to have our own retreat away from the chaos of the house. It’s indulgent but I love it – I’m still pinching myself that we get to wake up here each day.’
- Ginevra BenedettiDeputy Editor (Print)
-
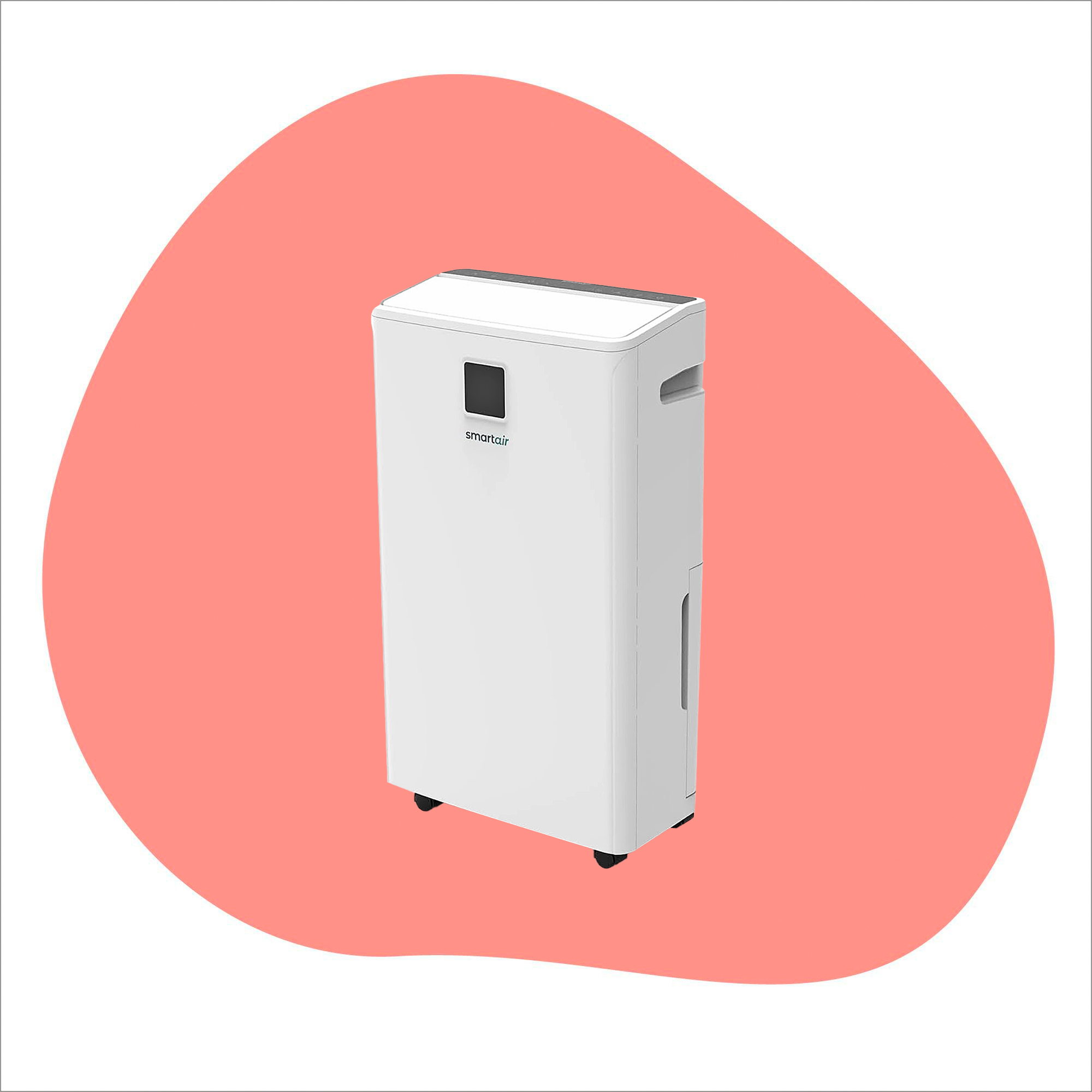 I tried out this neat little dehumidifier for a month – it dried my laundry in half the time
I tried out this neat little dehumidifier for a month – it dried my laundry in half the timeThe 20L SmartAir Dry Zone dehumidifier tackled my laundry drying woes head on
By Jenny McFarlane
-
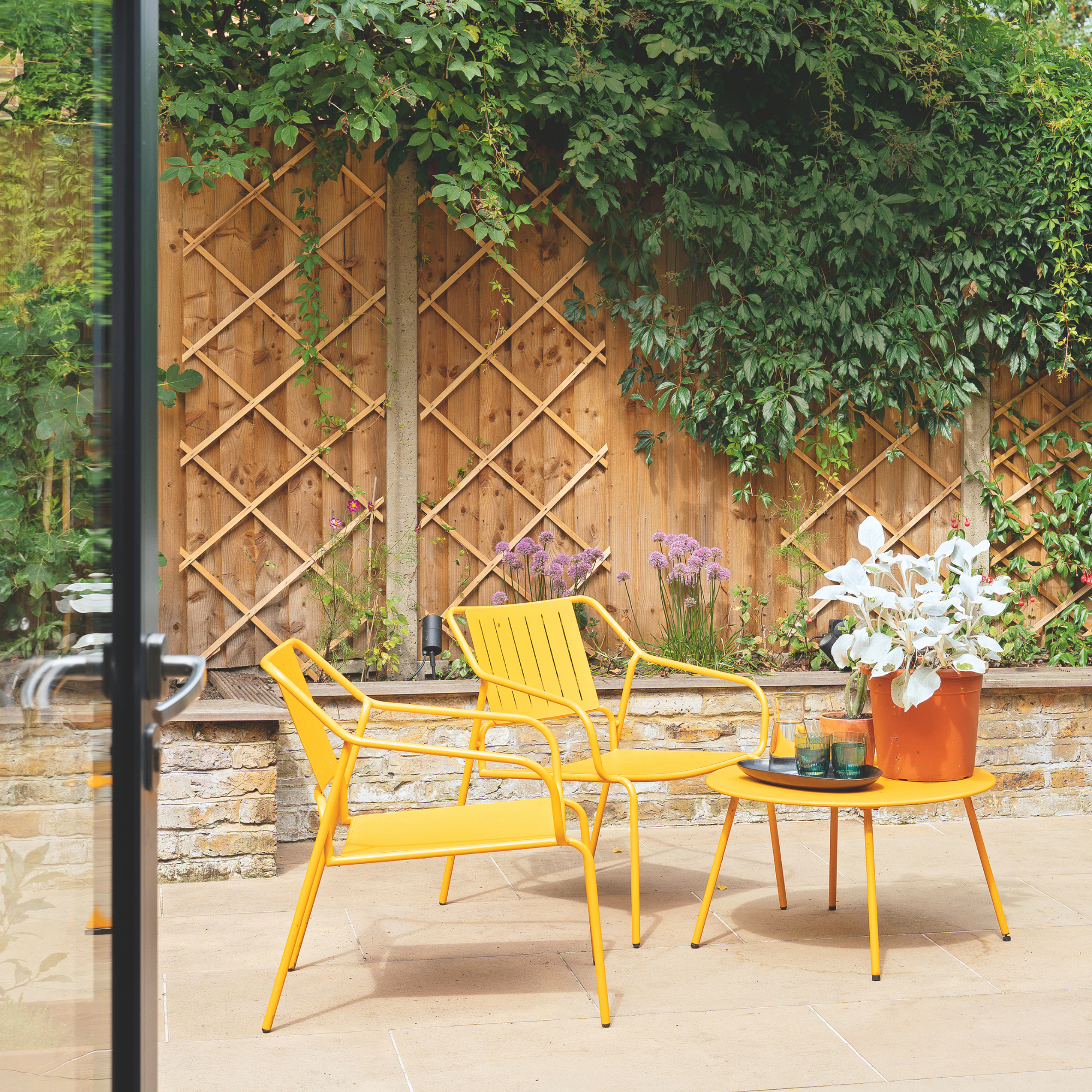 I’m seeing pastel garden furniture at all my favourite brands this spring, but QVC’s sorbet collection impressed me the most
I’m seeing pastel garden furniture at all my favourite brands this spring, but QVC’s sorbet collection impressed me the mostFresh pastel shades are a great way to liven up your outdoor space
By Kezia Reynolds
-
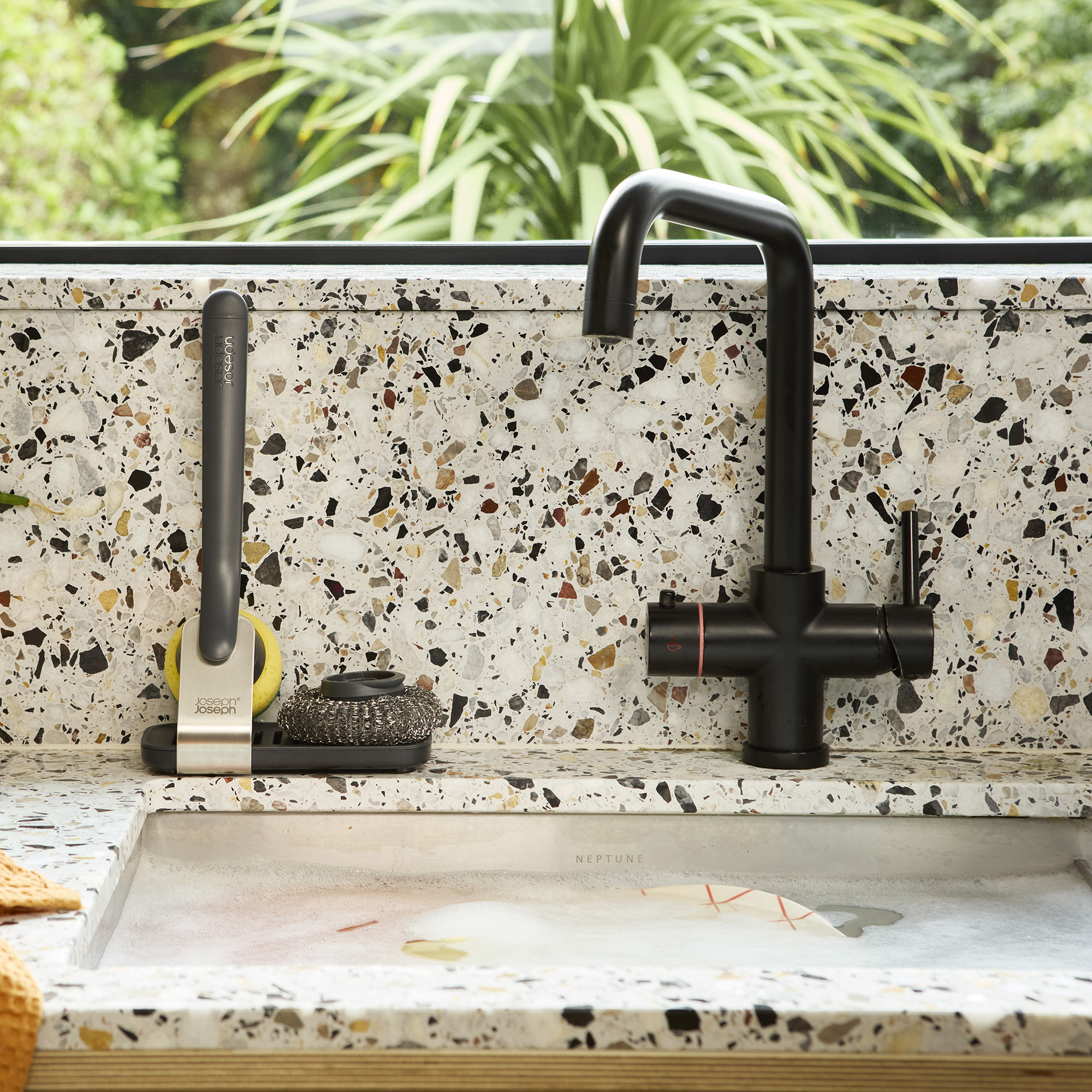 Don't tell my flatmates, but Joseph Joseph's clever new sink range finally made me enjoy washing up
Don't tell my flatmates, but Joseph Joseph's clever new sink range finally made me enjoy washing upI didn't know stylish washing up accessories existed until I saw this collection
By Holly Cockburn