Before and after: an extension creates space for a stylish monochrome en suite
Tired of sharing a bathroom with their teenage sons, the owners extended to gain a spacious bedroom with en suite

‘With our two sons getting older and space and privacy becoming more important, we decided to extend upstairs to create another bedroom and bathroom,' says the owner of this five-bedroom modern detached house in Cheltenham.
'We built the extension over the sitting room and knocked through the old bathroom, which gave us a corridor to the new rooms and a decent-sized shower room for the boys.'
Bathroom makeover
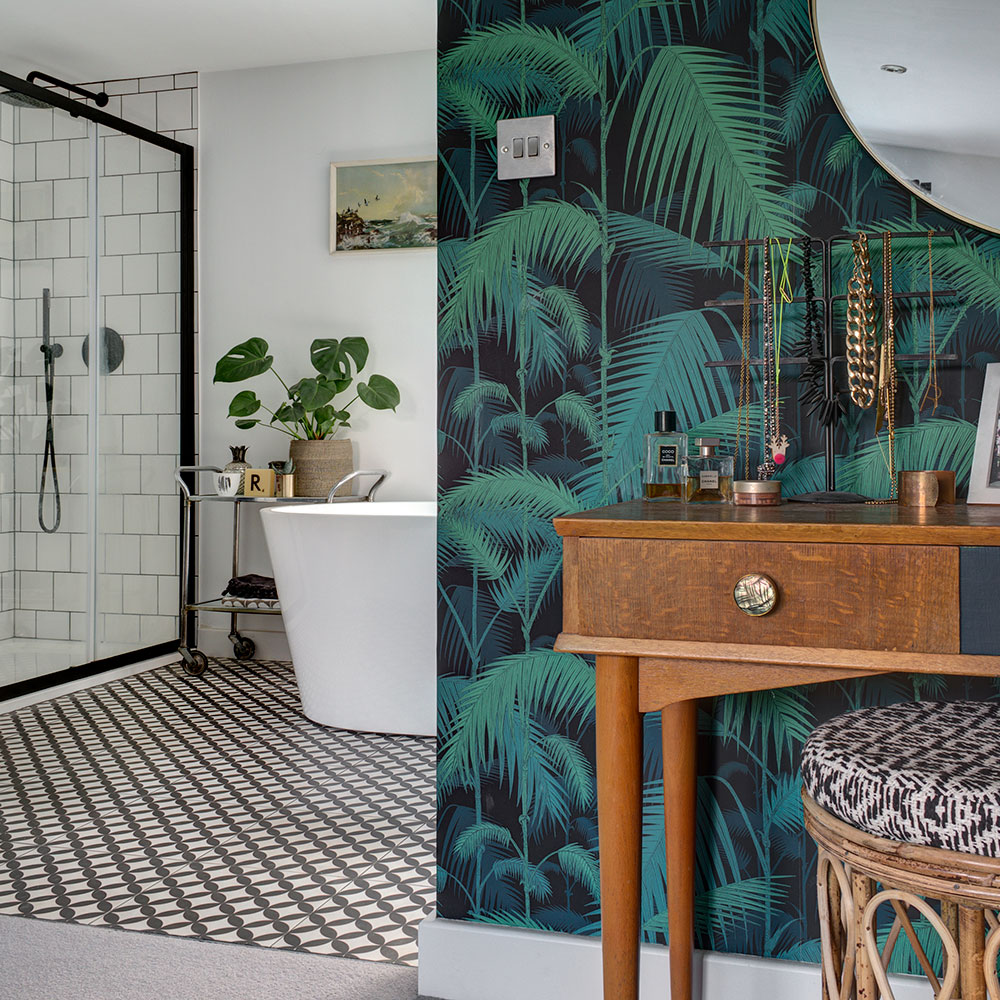
'I've learned to always start a scheme with something you really love. I fell in love with the palm print wallpaper for the bedroom and everything in the bathroom was chosen to work alongside that.'
‘Because our room is so tucked away, we didn’t need doors on the en suite. It means the light flows between the rooms and I can lie in the bath and watch the telly in the bedroom!’
Modern freestanding bath
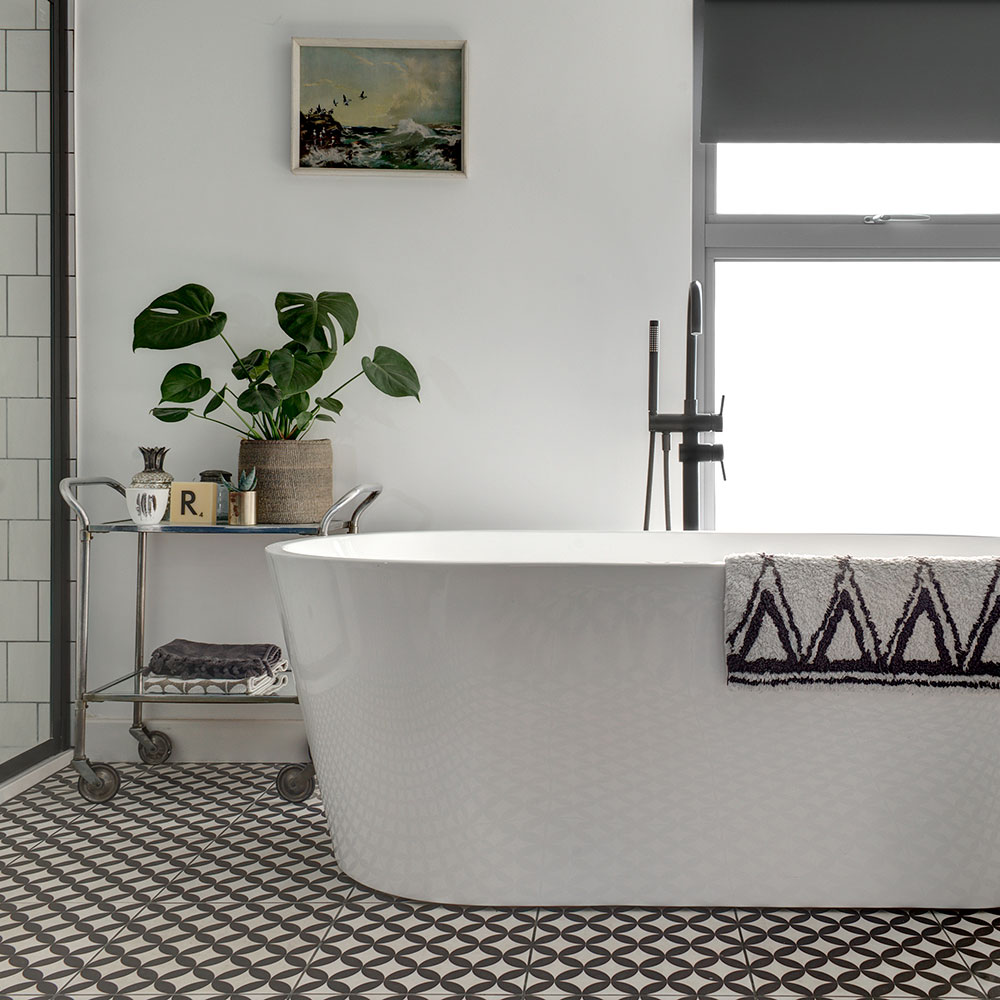
The extension cost £70,000 and the project took six months. They gave the new en suite a simple monochrome scheme, which can evolve with different accessories and artwork. 'I’d always wanted a freestanding bath, so that was number one on my wish list!'
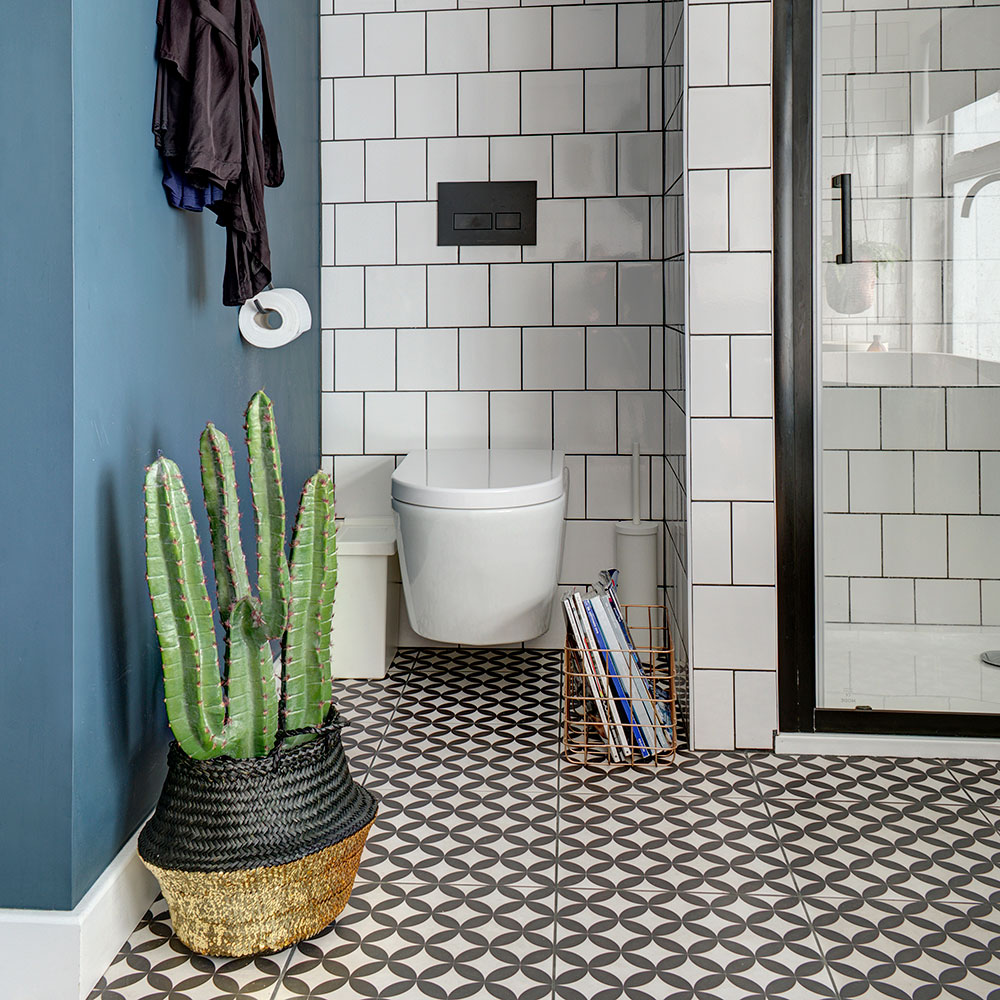
'I used a deep blue shade on one wall but kept the rest white and introduced texture and pattern with the tiles' says the owner of the decorative bathroom flooring idea.
'I added bits and pieces I found in junk shops and on eBay while working on projects for my company, Rachel Collis Design.'
Get the Ideal Home Newsletter
Sign up to our newsletter for style and decor inspiration, house makeovers, project advice and more.
Black-framed shower screen
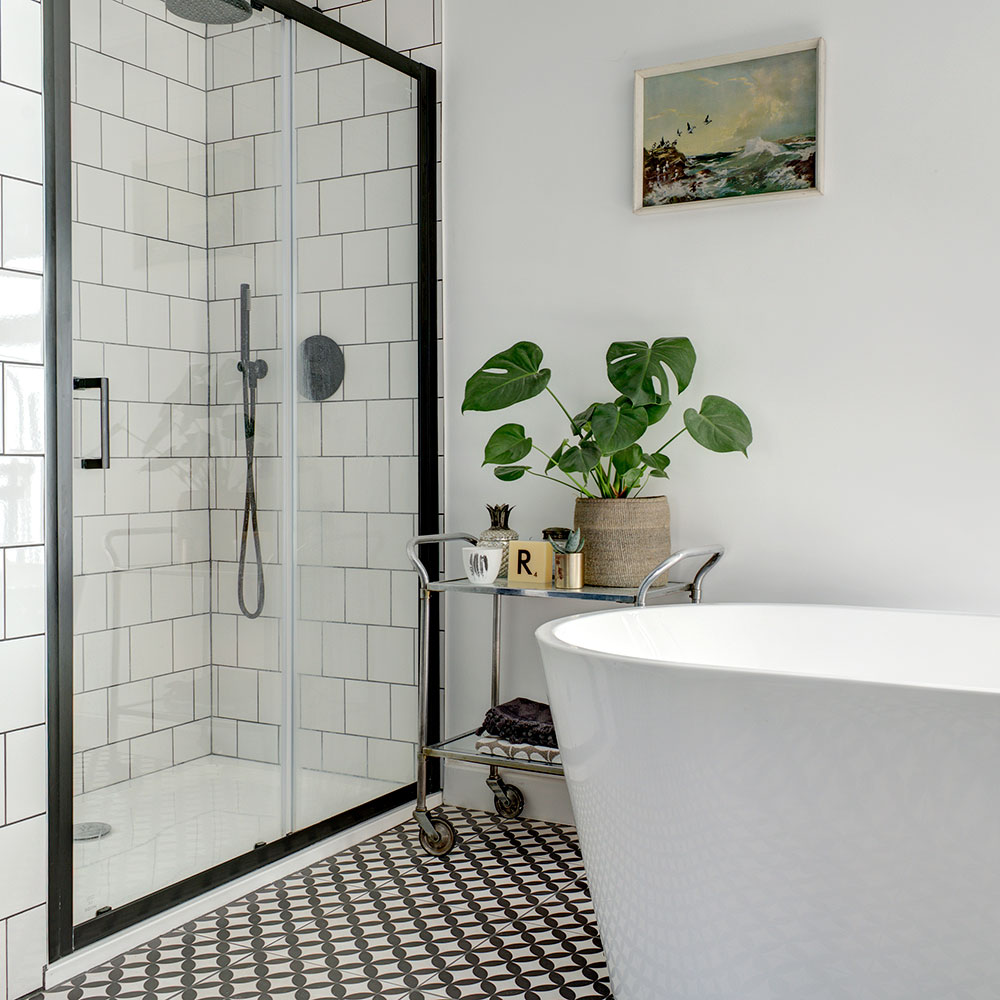
The shower was built into the corner of the room, a space-saving shower room idea. A false wall was built to create the enclosure, which left the perfect nook for the loo, out of sight inside the doorway. A black shower frame won’t show fingerprints and smears like chrome.
Upcycled sink vanity unit
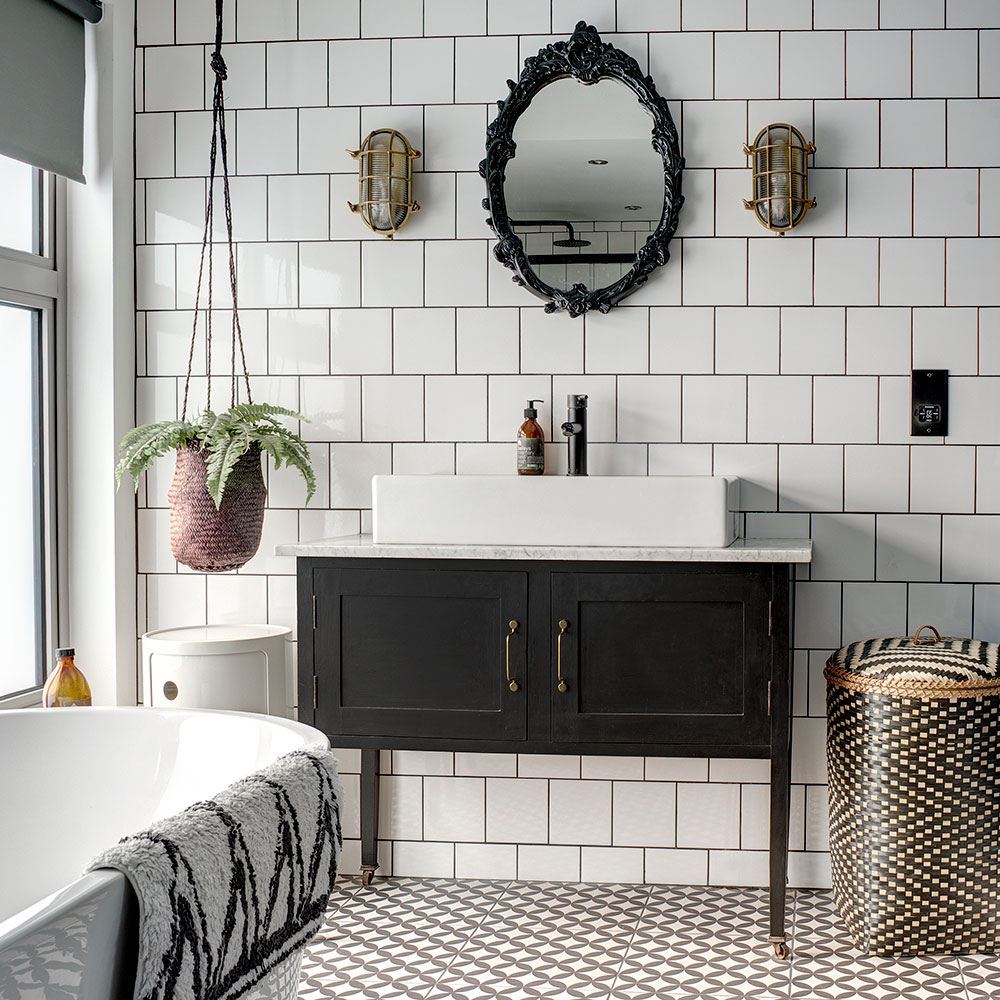
The owner bought the marble-topped washstand in a house clearance sale, deciding on a savvy upcycled furniture idea. Changing the handles and painting it black totally transformed the piece.
The mirror was another vintage find, which she painted black to match the washstand.
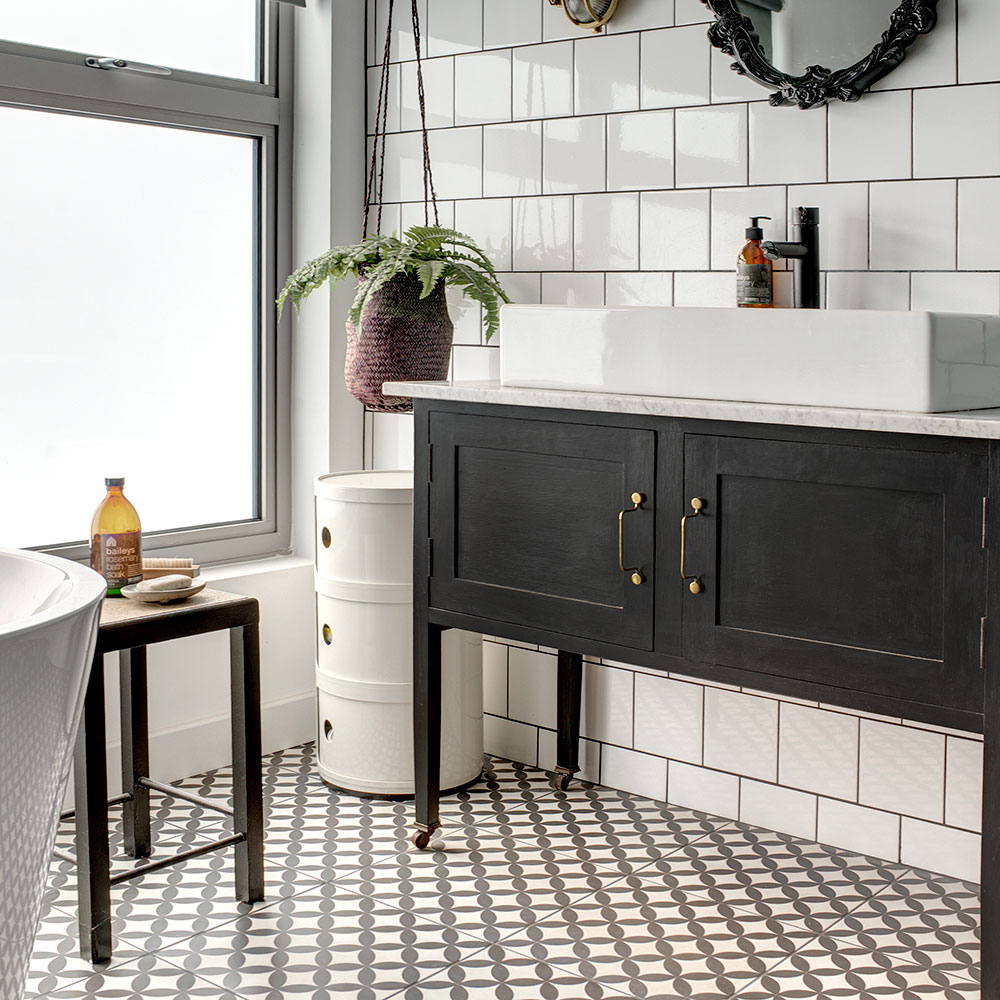
A hanging house plant idea adds style without using surface space.
'This bathroom is our private retreat,' says the owner. 'It’s a grown-up place to relax in now!

Amy Cutmore is an experienced interiors editor and writer, who has worked on titles including Ideal Home, Homes & Gardens, LivingEtc, Real Homes, GardeningEtc, Top Ten Reviews and Country Life. And she's a winner of the PPA's Digital Content Leader of the Year. A homes journalist for two decades, she has a strong background in technology and appliances, and has a small portfolio of rental properties, so can offer advice to renters and rentees, alike.
-
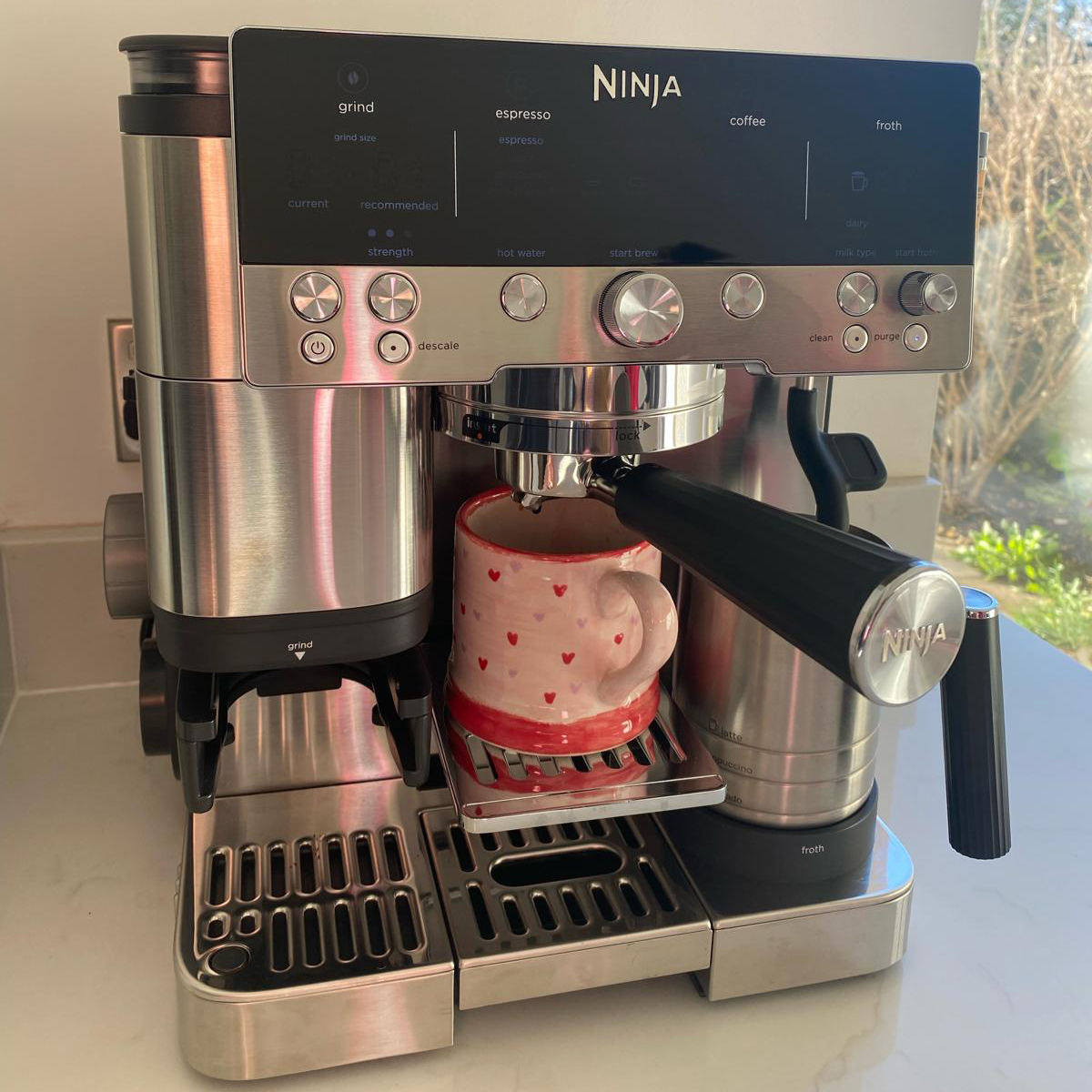 My go-to Ninja coffee machine is on sale for Easter weekend
My go-to Ninja coffee machine is on sale for Easter weekendIt makes coffee shop quality achievable at home
By Molly Cleary
-
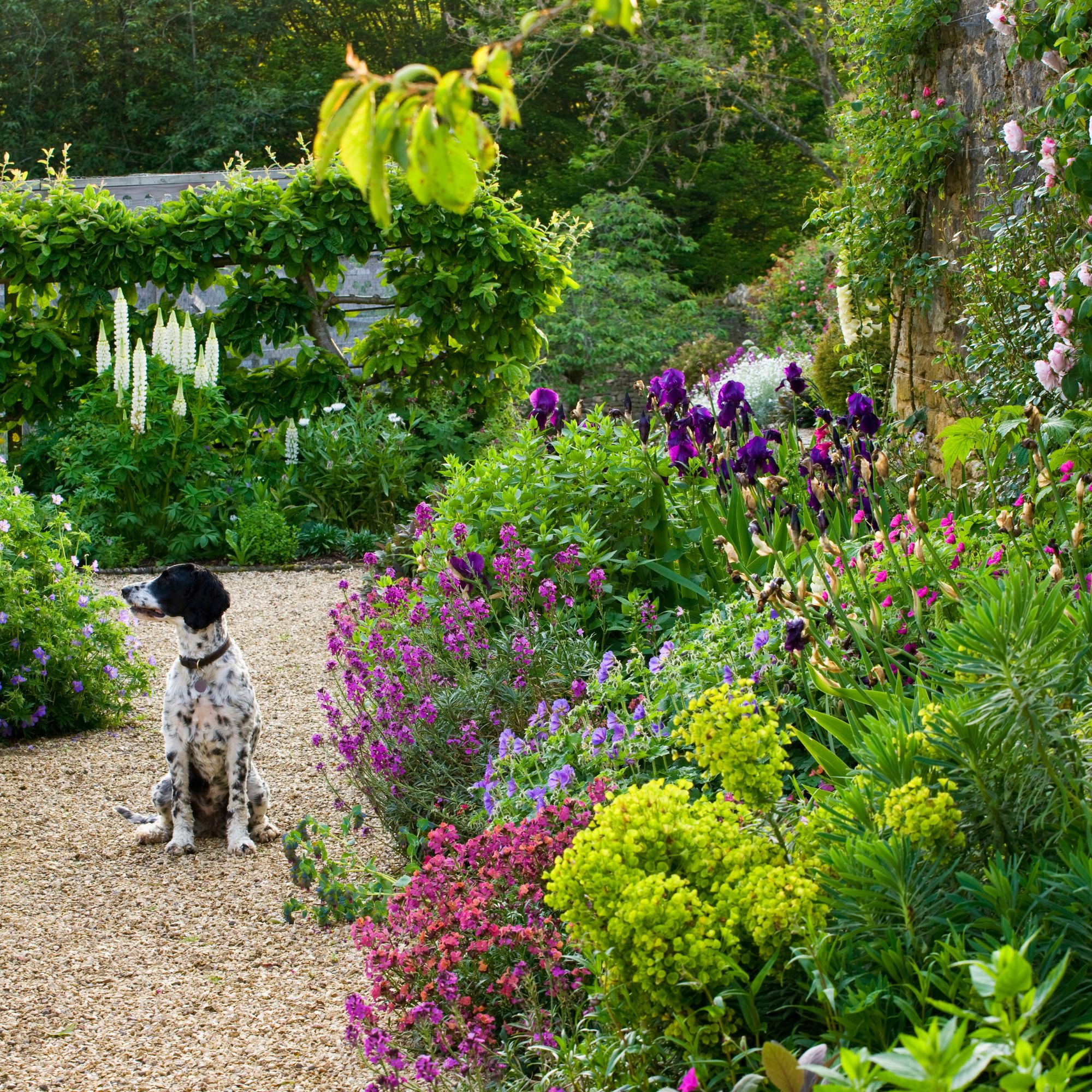 When to plant out annual flowering plants for vibrant, colourful garden borders – and give them the best start, according to experts
When to plant out annual flowering plants for vibrant, colourful garden borders – and give them the best start, according to expertsNot sure when to plant out annual flowering plants? We've got you covered...
By Kayleigh Dray
-
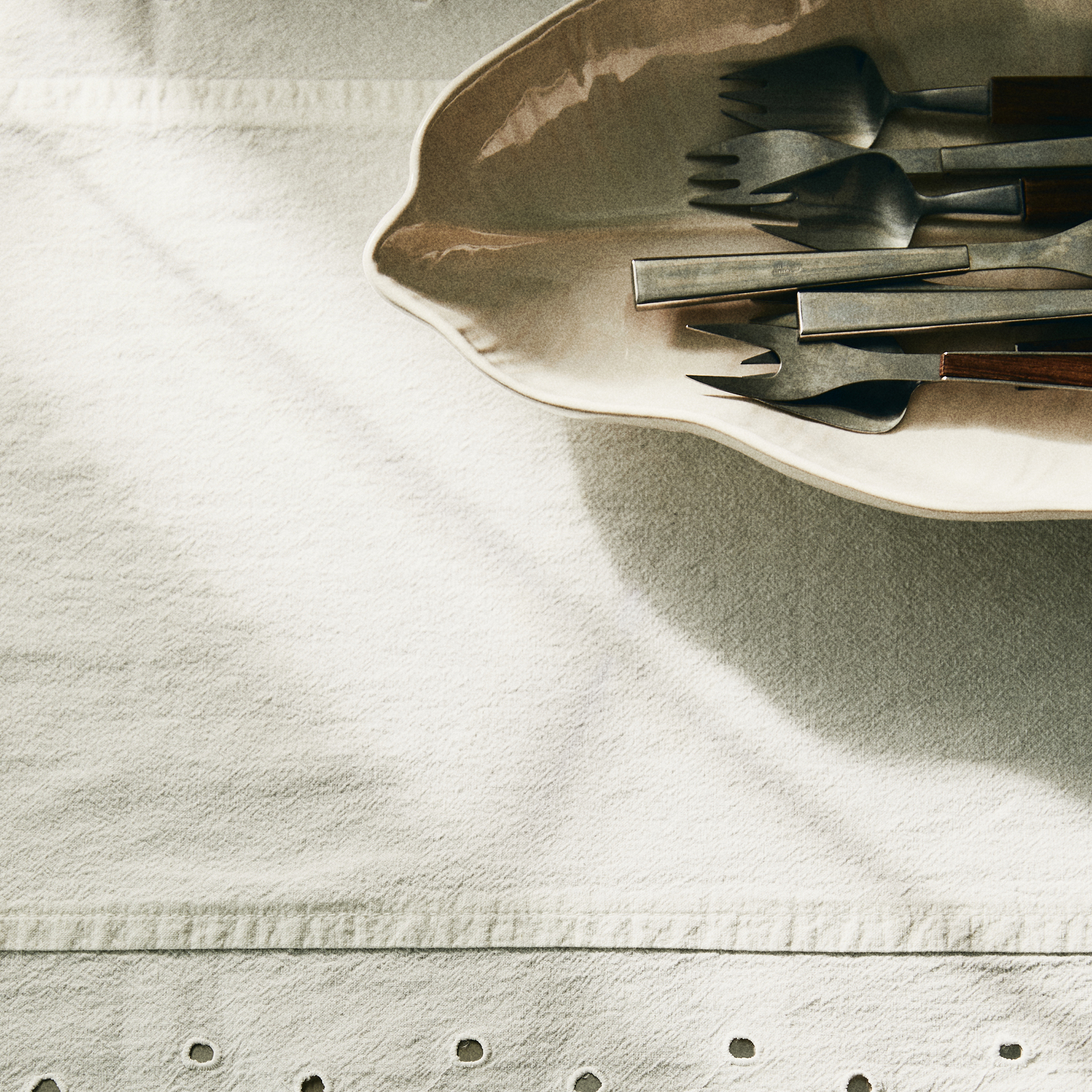 I'm a kitchen decor editor and didn't like this tableware trend - until I saw H&M Home's designer-look plates
I'm a kitchen decor editor and didn't like this tableware trend - until I saw H&M Home's designer-look platesThey made it easy to justify a new crockery set
By Holly Cockburn
-
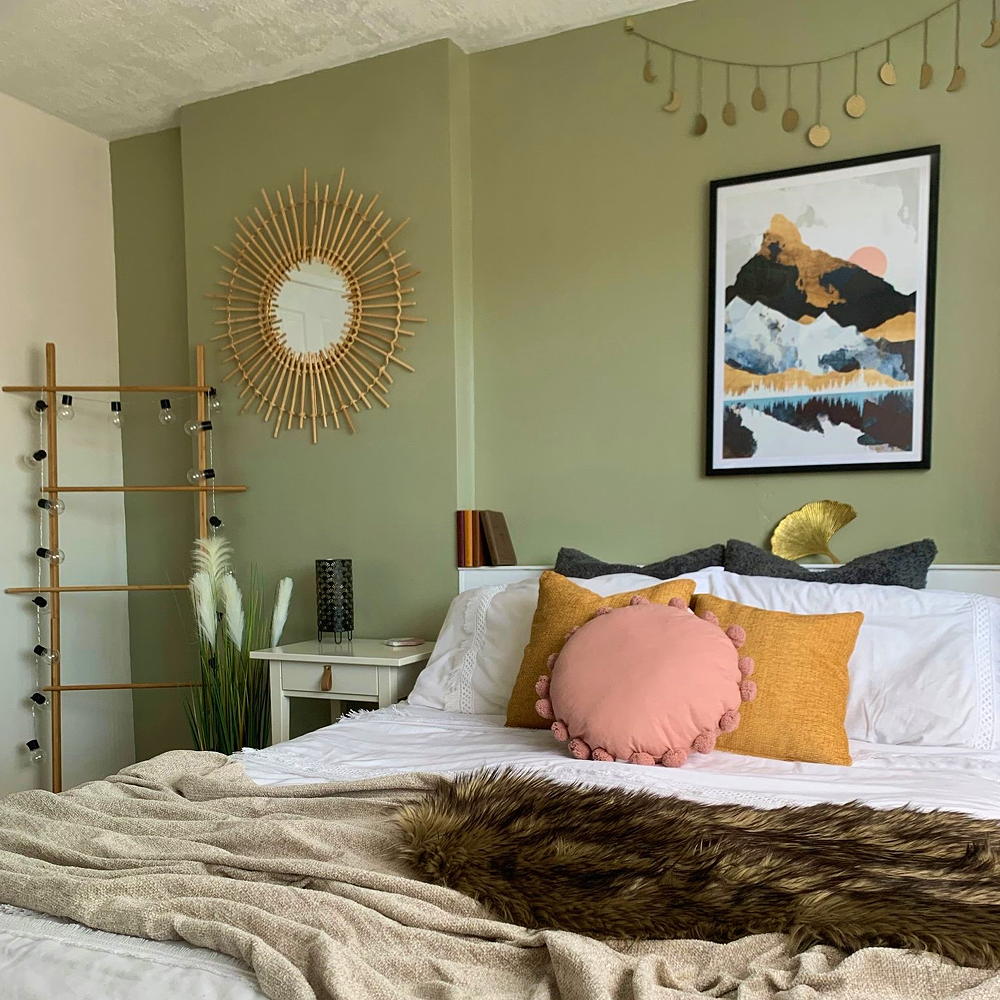 A £3 IKEA hack helped transform this bedroom into a scandi-inspired retreat
A £3 IKEA hack helped transform this bedroom into a scandi-inspired retreatIt's the ultimate thrifty makeover
By Laurie Davidson
-
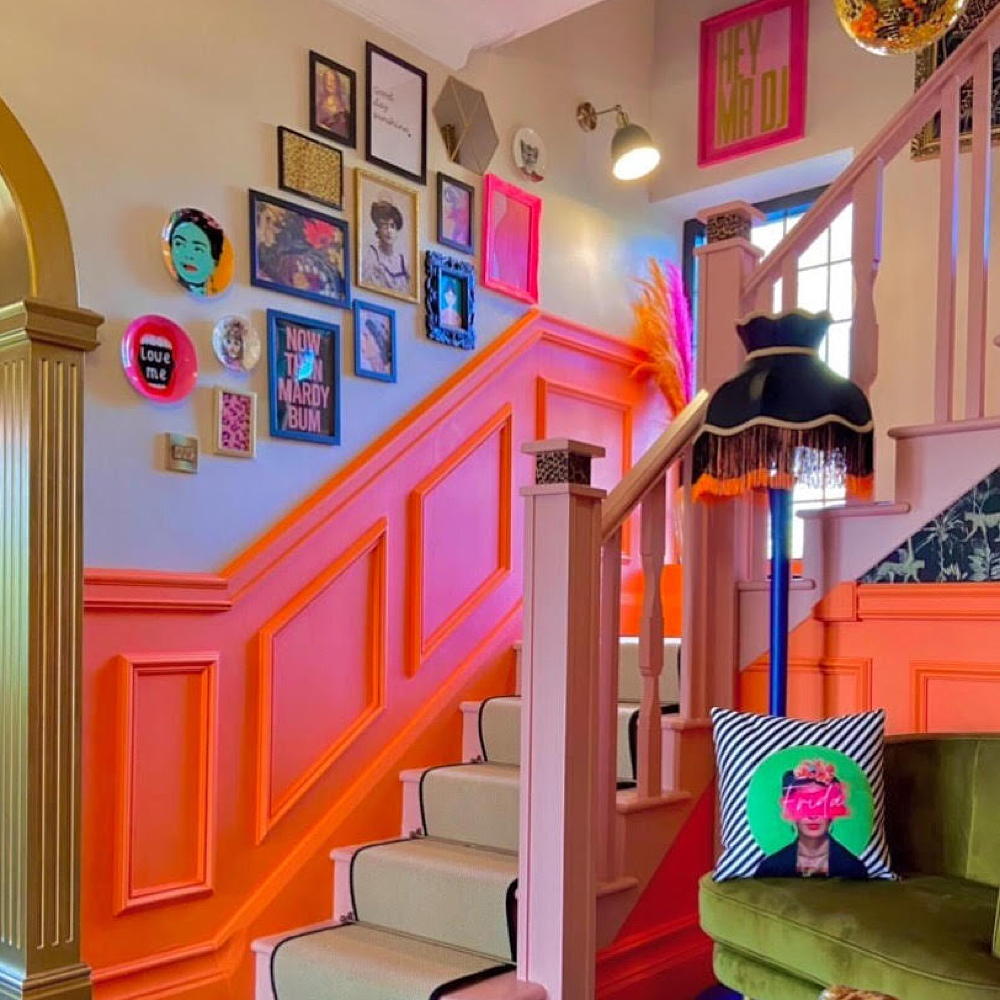 This colourful hallway makeover makes a bold first impression – it’s stunning!
This colourful hallway makeover makes a bold first impression – it’s stunning!It's a little bit extra and a whole lot of fun
By Laurie Davidson
-
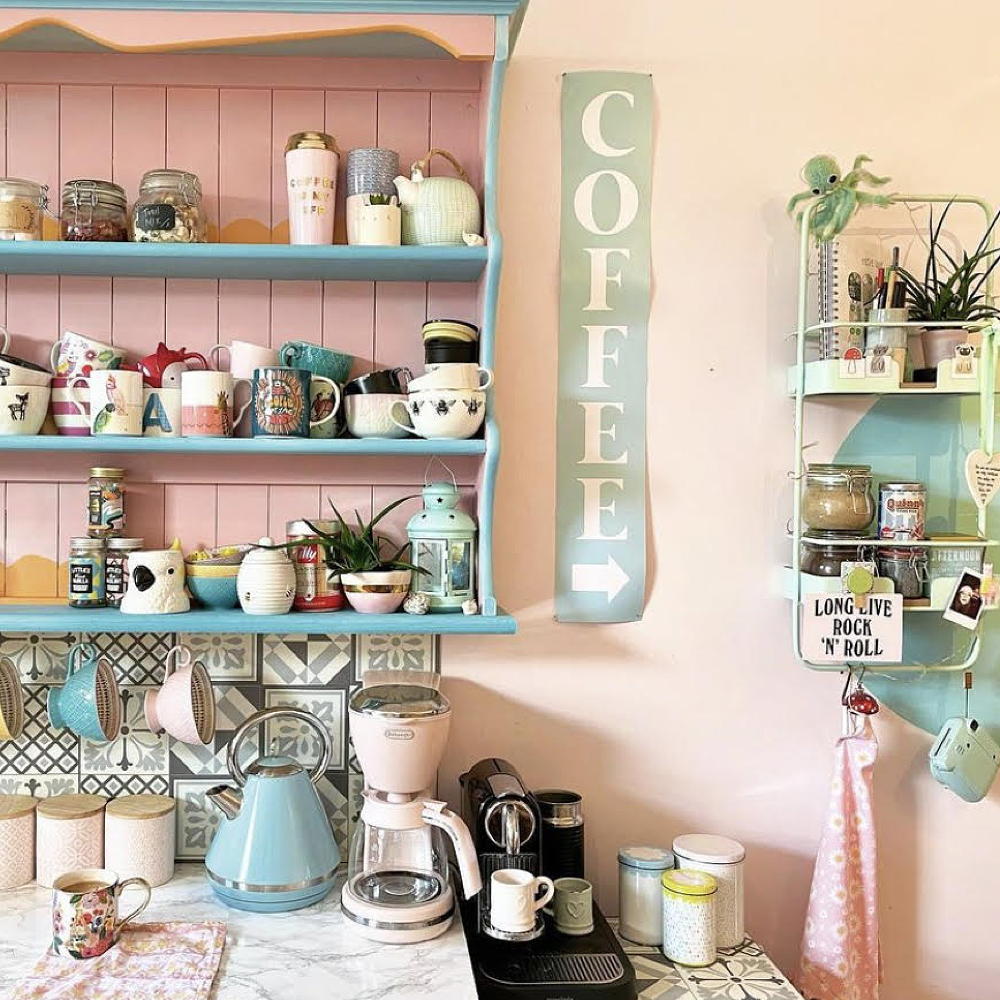 A dull kitchen was given an injection of colour and pattern for less than £250
A dull kitchen was given an injection of colour and pattern for less than £250Eye-popping pastels and gallery walls galore make this scheme pretty unique
By Laurie Davidson
-
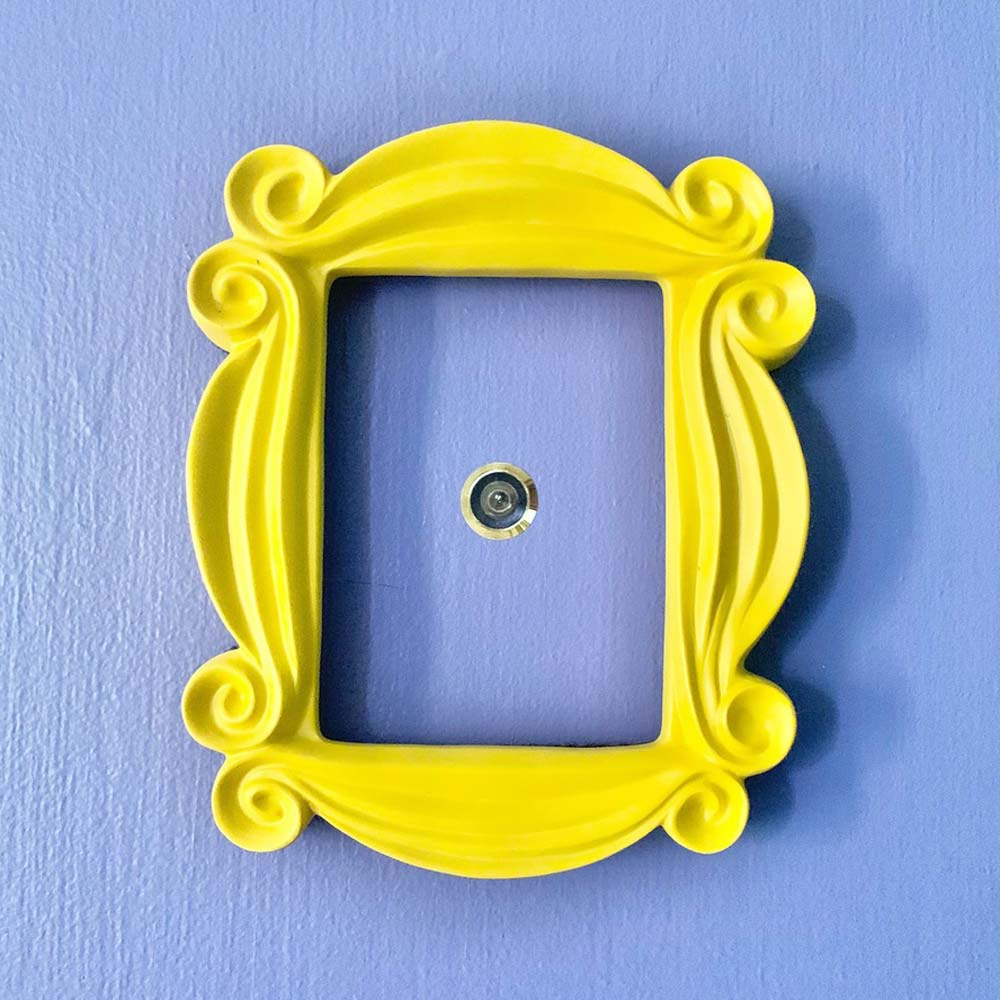 A DIY fan has recreated the Friends kitchen for less than £750
A DIY fan has recreated the Friends kitchen for less than £750So no one told you renovating was gonna be this way...
By Millie Hurst
-
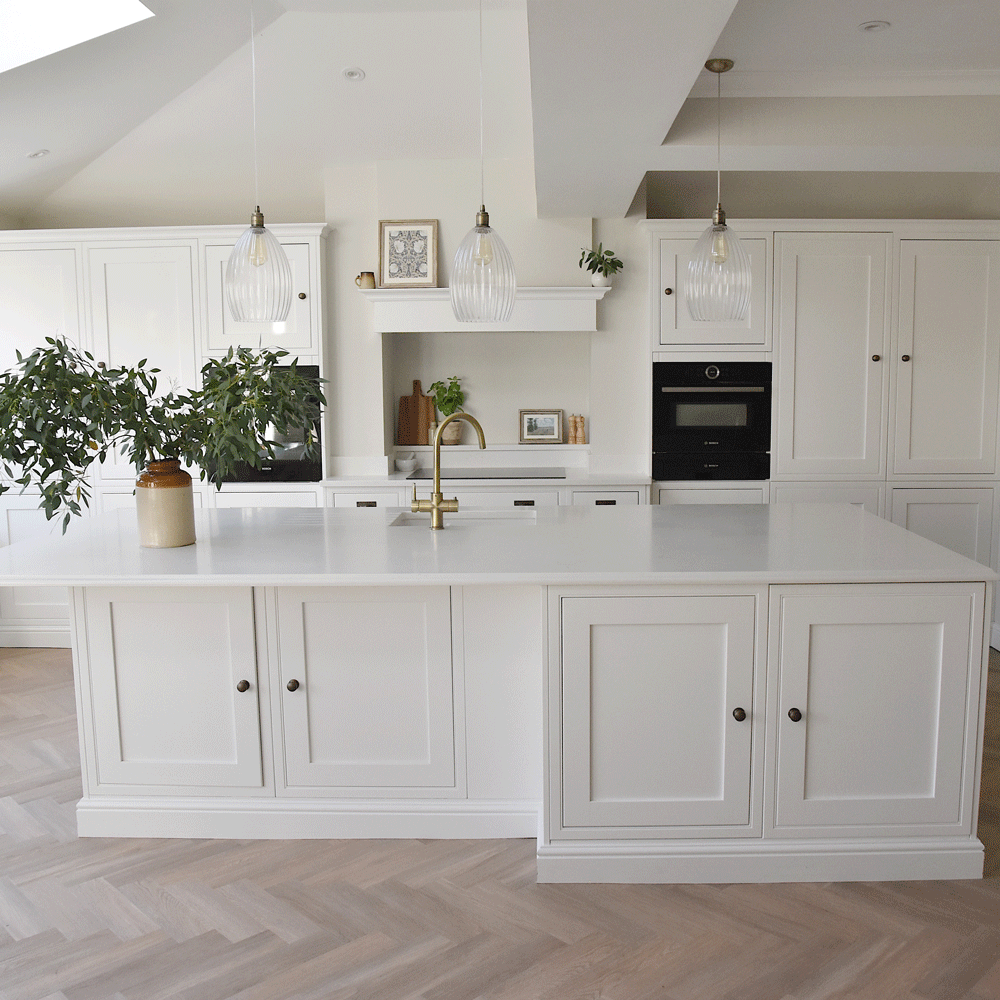 An interiors lover shares her stunning white kitchen makeover
An interiors lover shares her stunning white kitchen makeoverIt's now the kind of room you walk into and exhale
By Millie Hurst
-
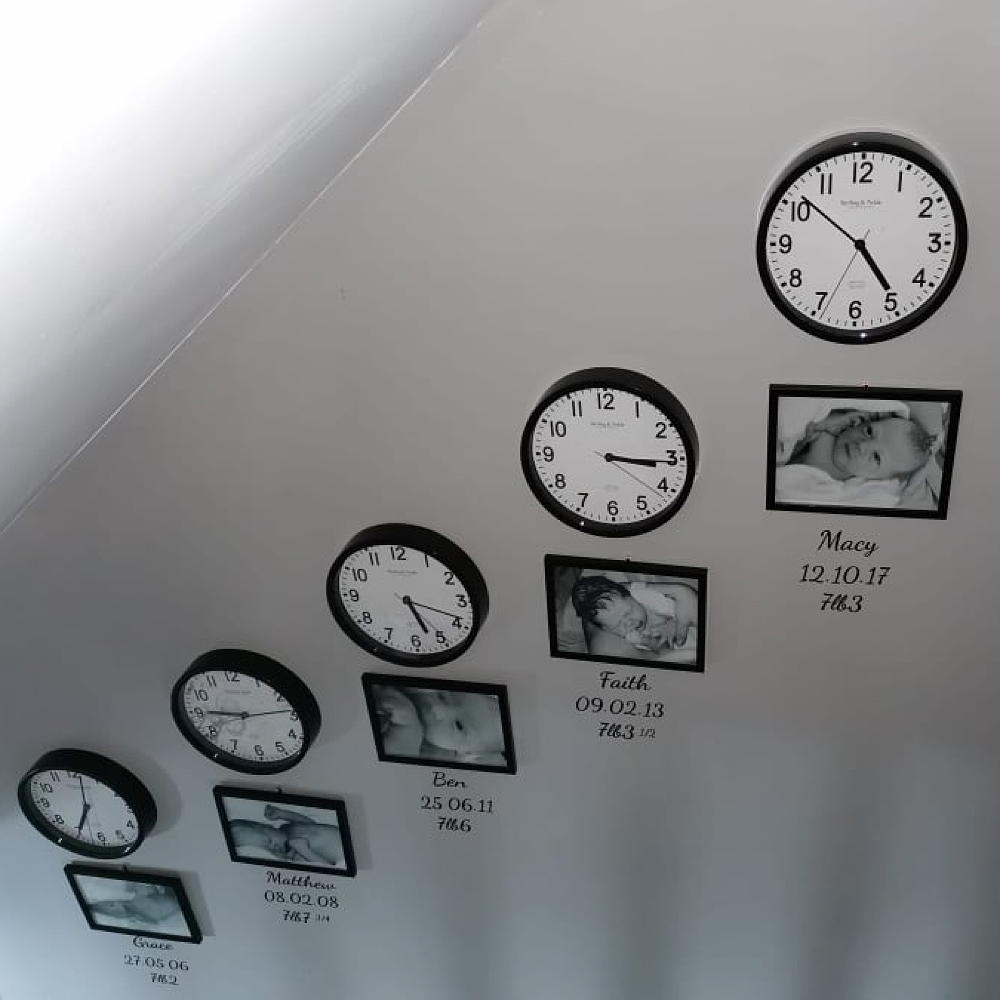 Mum created an adorable hallway tribute to her children for under £80
Mum created an adorable hallway tribute to her children for under £80All it took was some wall clocks, frames and a bit of self-adhesive vinyl…
By Laurie Davidson
-
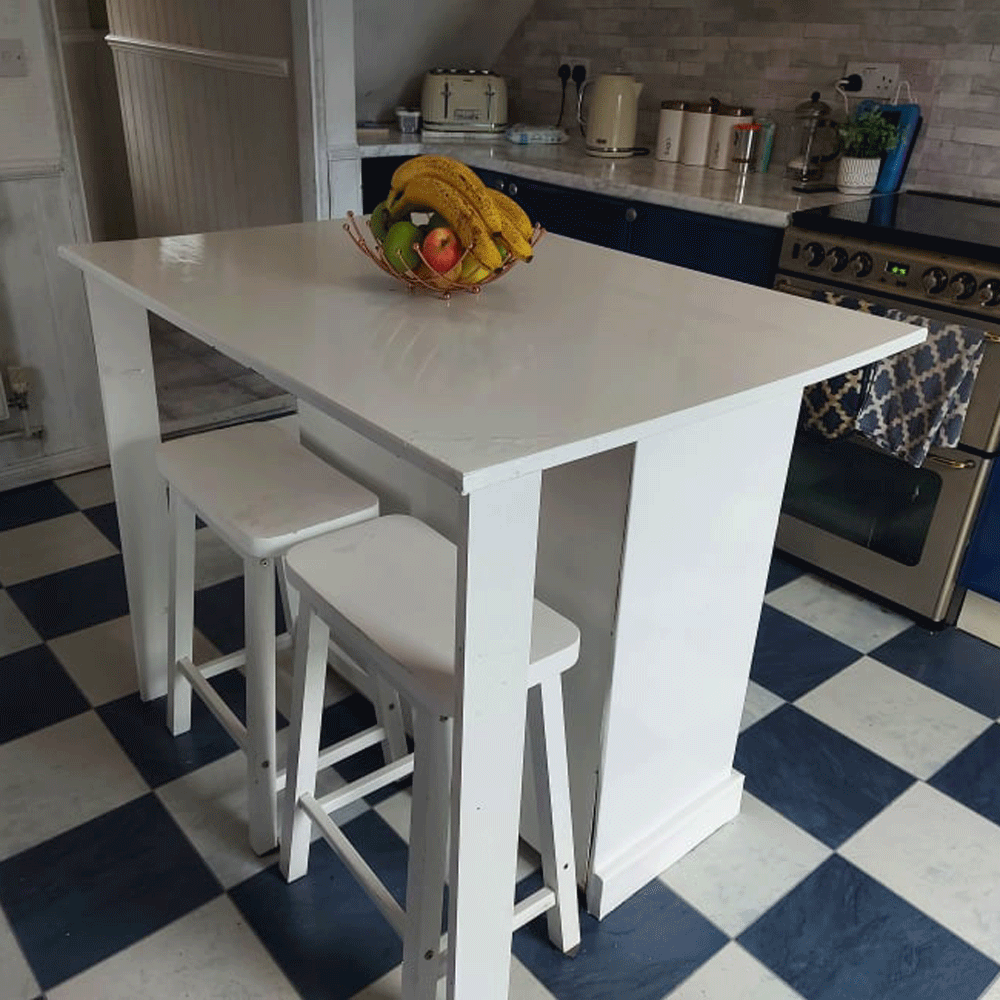 A thrifty DIY fan made a kitchen island for free out of an old set of drawers
A thrifty DIY fan made a kitchen island for free out of an old set of drawers'It took two days to complete and cost me nothing!'
By Millie Hurst
-
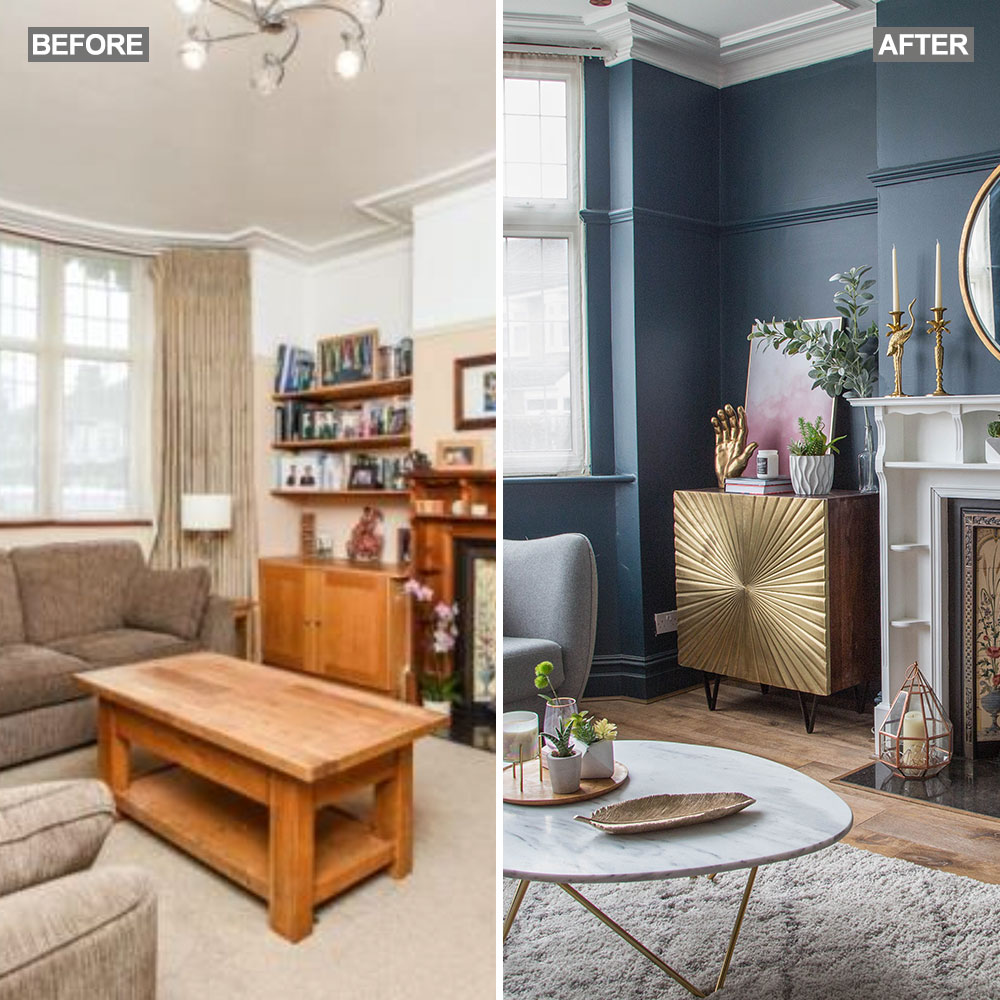 Before and after: A 'boring' neutral living room gets a glam and dramatic makeover
Before and after: A 'boring' neutral living room gets a glam and dramatic makeoverThe owners took a risk and banished the beige...
By Amy Cutmore