Attic bedroom ideas - raise the roof with these gorgeous decor styles and layouts
Maximise space and style in a loft conversion for the bedroom of your dreams
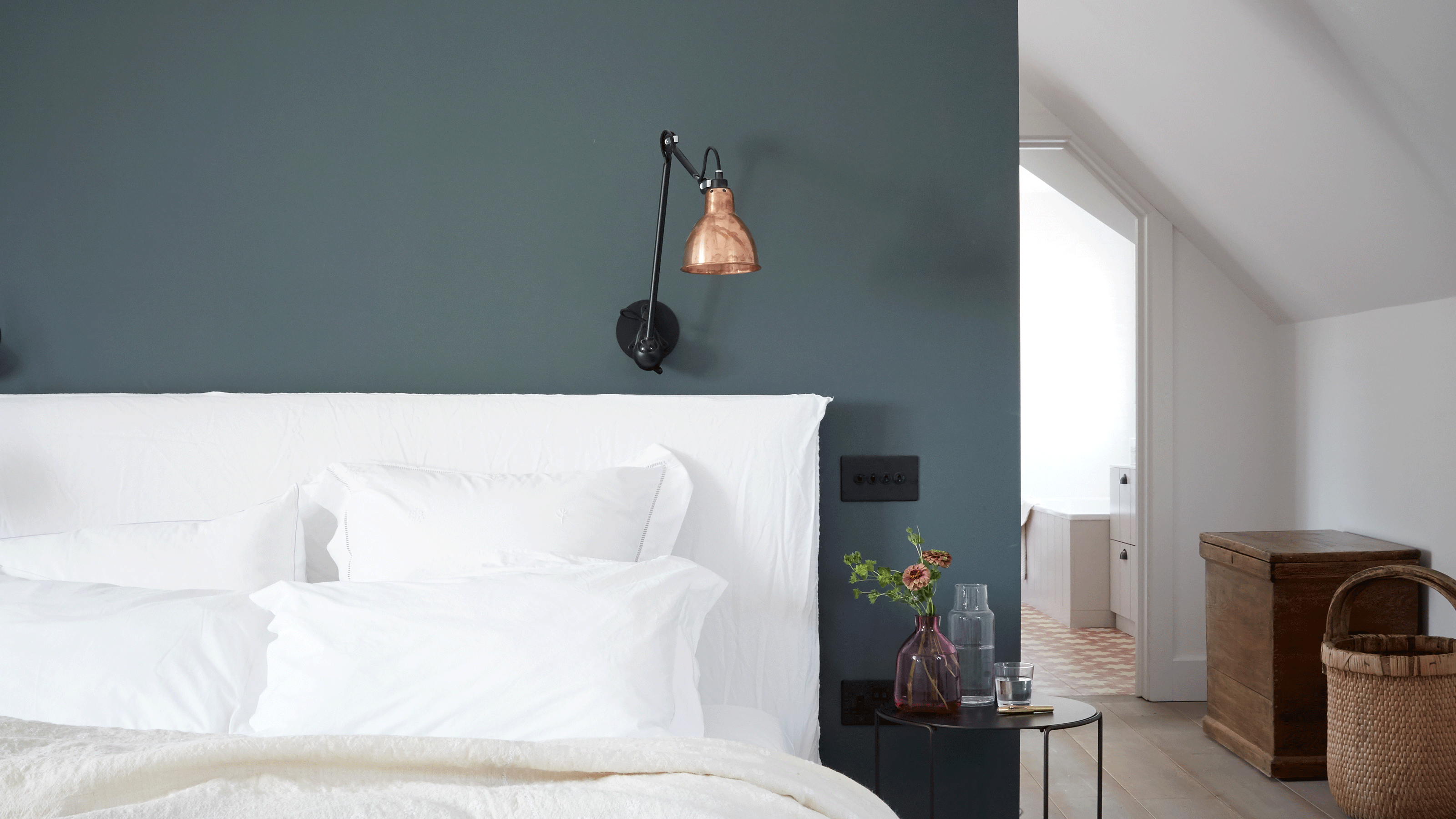
Jacky Parker
Thinking of doing a loft conversion, or already have one? With moving costs high attic bedroom ideas have become a popular way to increase space in a family home.
Accommodating more kids, or a growing family are usually the reasons that people seek bedroom ideas for loft spaces. Allocating the first floor for the kid's bedrooms and family bathroom, and turning the loft into a main bedroom and ensuite is a smart space to capitalise on space in the home.
While building upwards, extending or converting dead space into bedroom ideas is a great solution, it does result in rooms with angled or pitched ceilings, which can pose an interesting design puzzle.
Whether you live in a barn conversion with original ceiling beams arcing up into a vaulted roof, or have recently used extension ideas for bungalows to add a modern space with skylights and a low-pitched roof, there are plenty of ways to maximise space - and individual style - using loft bedroom ideas for adults.
To help you visualise your new sleep space we've compiled a series of attic bedroom ideas of all shapes, sizes and styles. Before you get started it's worth fully assessing the space first, in order to maximise every centimetre and make the right lifestyle choice for you.
Attic bedroom ideas
According to the Royal Institution of Chartered Surveyors (RICS) a loft conversion has the potential to increase the value of your home by 25%, so doing your research and getting it right, is likely to pay off.
'A well-done loft conversion can help transform unused storage space into an incredible new room with endless possibilities,' says Jenny Turner, Property Manager at Insulation Express.
Get the Ideal Home Newsletter
Sign up to our newsletter for style and decor inspiration, house makeovers, project advice and more.
'As with any building work, it is wise to get multiple quotes and discuss timeframes for the work to see which is the best fit for your budget and your building work completion goals.
'Always opt for experienced builders who can advise on the placement of windows, plug sockets and insulation, and shows knowledge of fire safety regulations.'
1. Frame a view with cleverly cut curtains
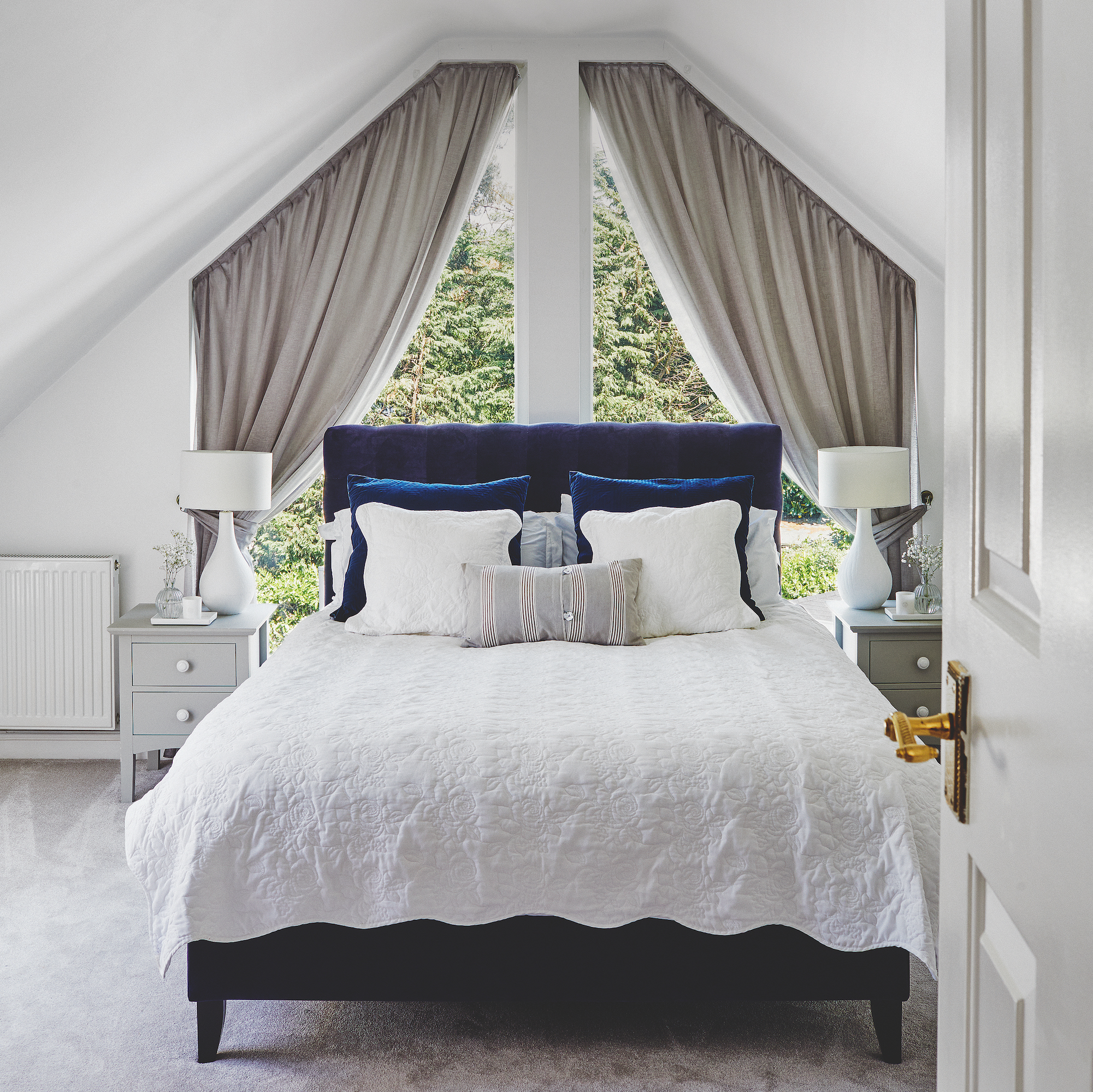
There's no need to rule out curtain ideas if you have an angled or sloping window in your attic bedroom. Having fabric cut to size and properly fitted is not only possible, it makes a fabulous feature, especially if you have a beautiful view to frame.
Choose curtain fabric with black-out lining, so you're not woken too early in the summer months, and opt for curtain ties in the same or a contrasting fabric. Curtains at an angled window will suit a bright room best as it's not possible to open them fully.
2. Create a cosy cabin feel with natural textures
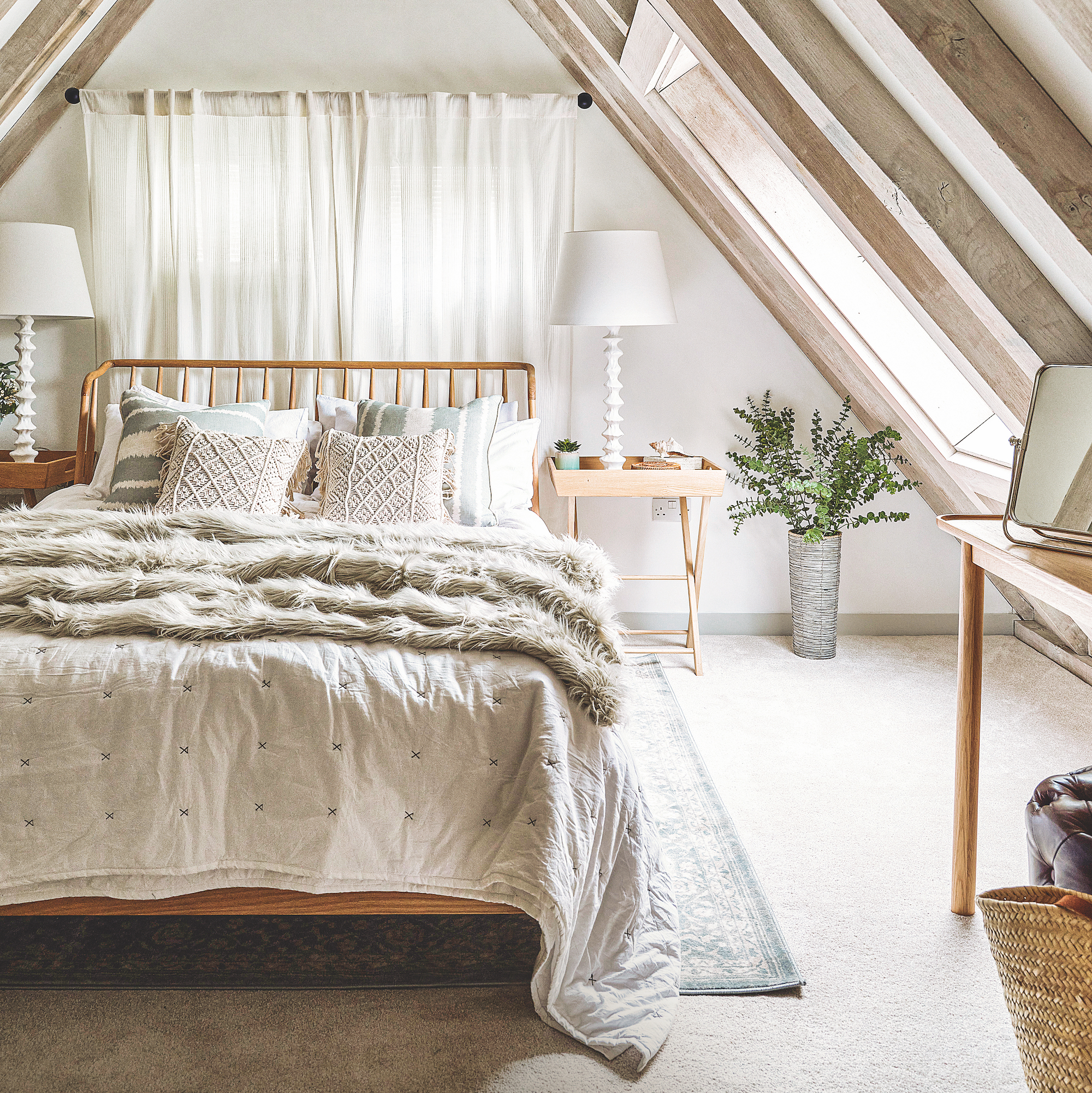
Numerous studies have shown that natural fibres make us feel good, so create a cosy cabin vibe in an attic bedroom with plenty of earthy textures and neutral tones. This will work especially well if you've opted to highlight the structure with exposed timber rafters and simple white painted walls.
A wooden bed, wool carpet underfoot, chunky knitted cushions and faux fur throws will create a cocooning retreat that you won't want to leave.
3. Add boutique hotel style with a freestanding tub
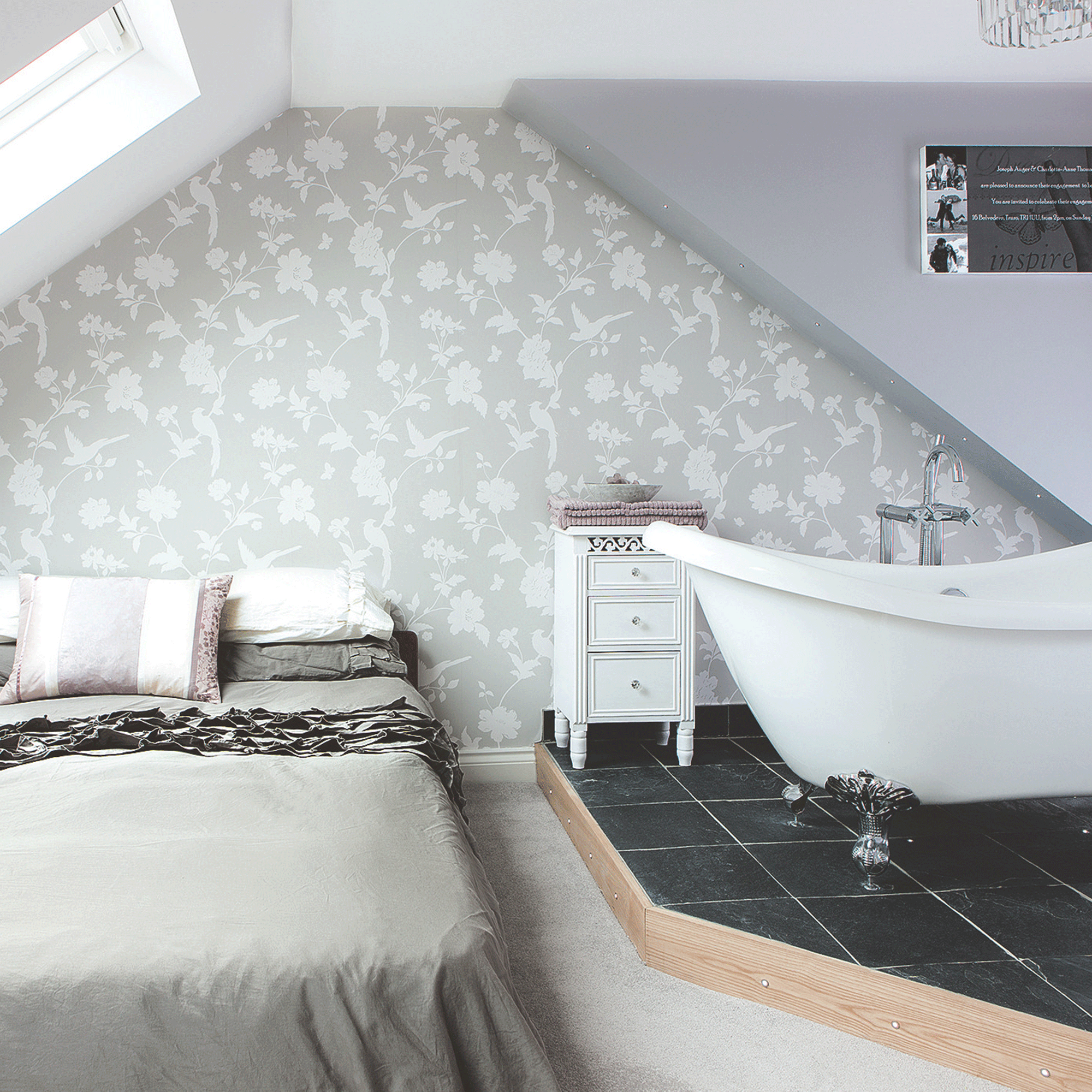
For the ultimate attic bedroom luxury, consider a freestanding bath tub, for boutique hotel style every day. Be aware, that you will need to check that the rafters below can take the weight of the bath, as well as the water in it when it's full. Plus your plumbing may need to be rerouted.
'If you’re going to have a bathtub in the bedroom, it’s got to be a feature, it’s got to have presence and make a statement. Cast iron, claw footed, roll-top baths are ideal,' says Barrie Cutchie, design director, BC Designs.
'A bath in a bedroom is an experience, it gives the room a real sense of luxury and is lovely for relaxing, taking time to unwind. However, when it comes to family living and splashing children, a separate bathtub in a family bathroom is a must. Bedrooms tend to have electrical equipment, expensive items and soft furnishings that don’t mix very well bubbles or water.'
4. Go for a statement headboard
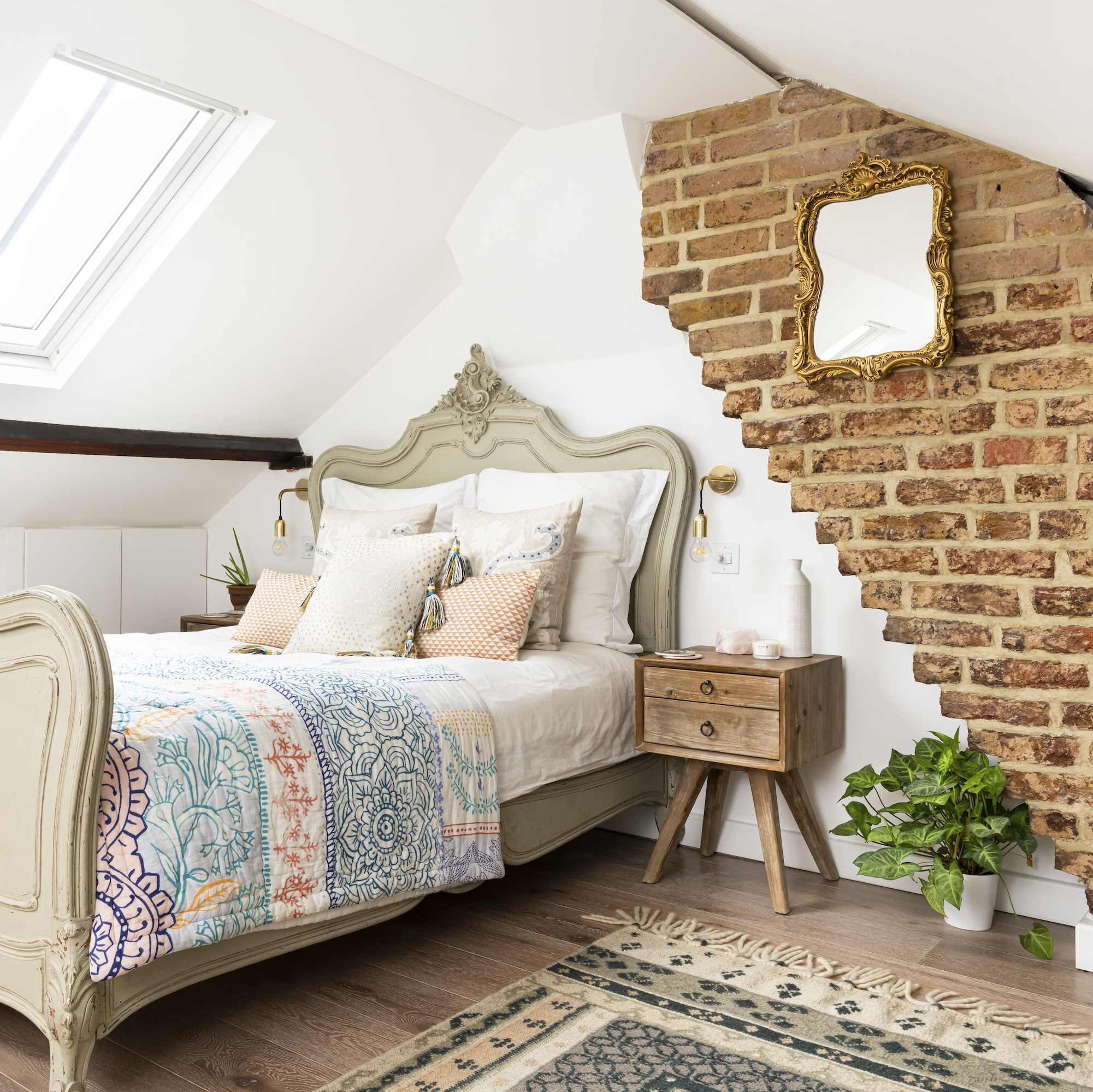
In an attic bedroom, where wall space may be more limited for bedroom wall art ideas, it's possible to be decorative in alternative ways. A statement headboard will add style to a small space, where there is not enough height to hang artwork, print or poster.
Be sure to repeat the style, shape or colour of the headboard elsewhere in the room, such as a mirror or other accessories, for a balanced scheme.
5. Hang pendants from the rafters
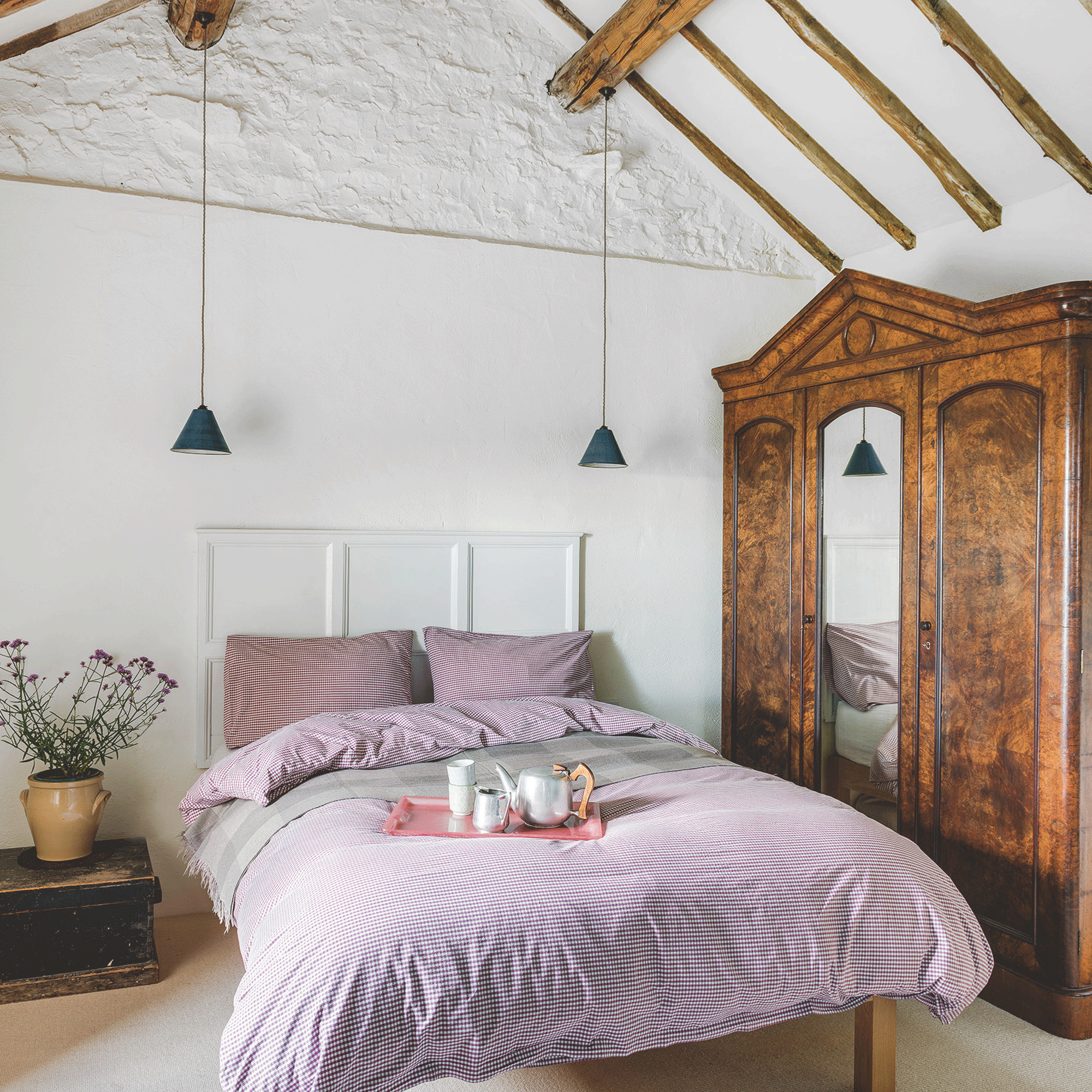
Pitched ceilings and exposed beams or rafters allow a property's character to shine through. These architectural elements have functional plus points too, allowing you to make a fabulous feature out of them.
For example, if you're looking for eye-catching bedroom lighting ideas, hanging pendants from a long drop above the bed makes a stylish alternative to wall lamps. Make sure you position light switches close to each side of the bed so you don't have to get up when you're ready to nod off.
6. Make a style statement
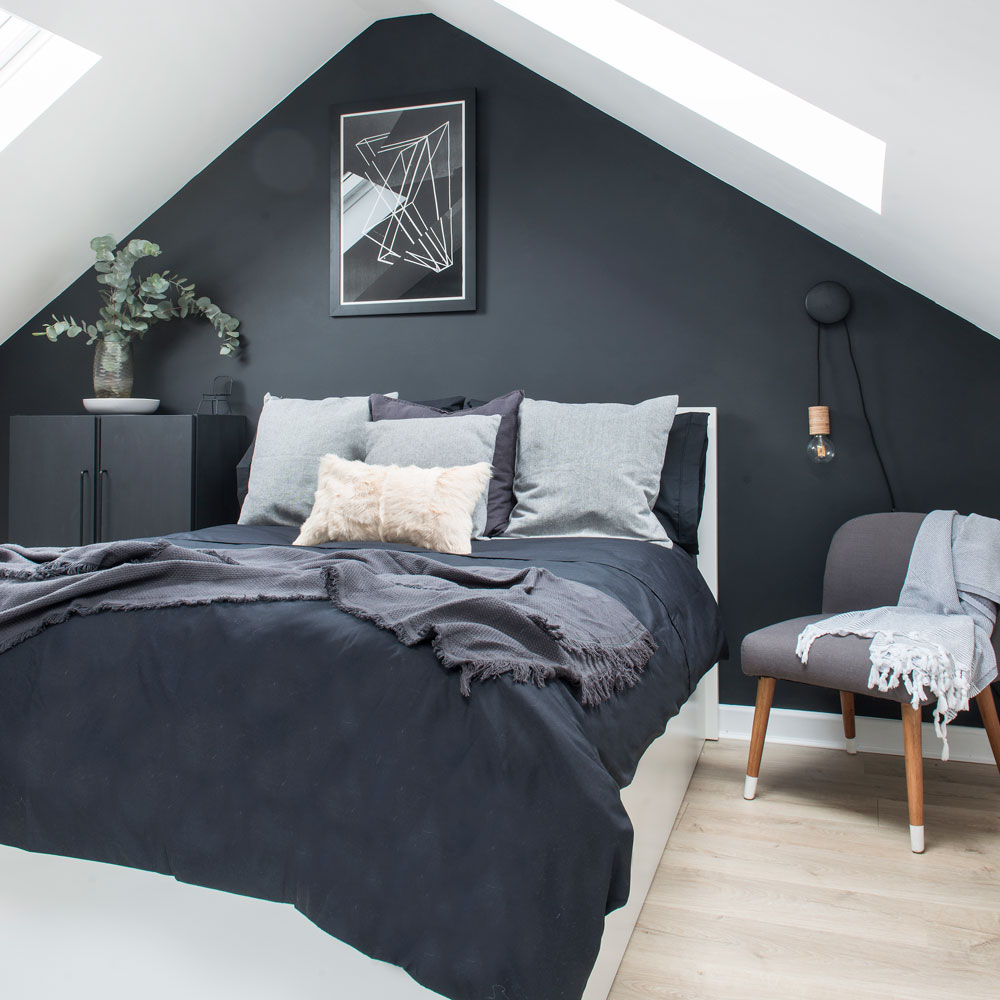
One of the best features of attic bedroom ideas is the abundance of natural light that you can utilise. When you can flood the room with light it allows your decorating choices to be bold.
This monochrome attic bedroom colour scheme centres around an on-trend black feature wall. Which, thanks to the light quality, dazzles rather than dulls the space.
7. Look to the light
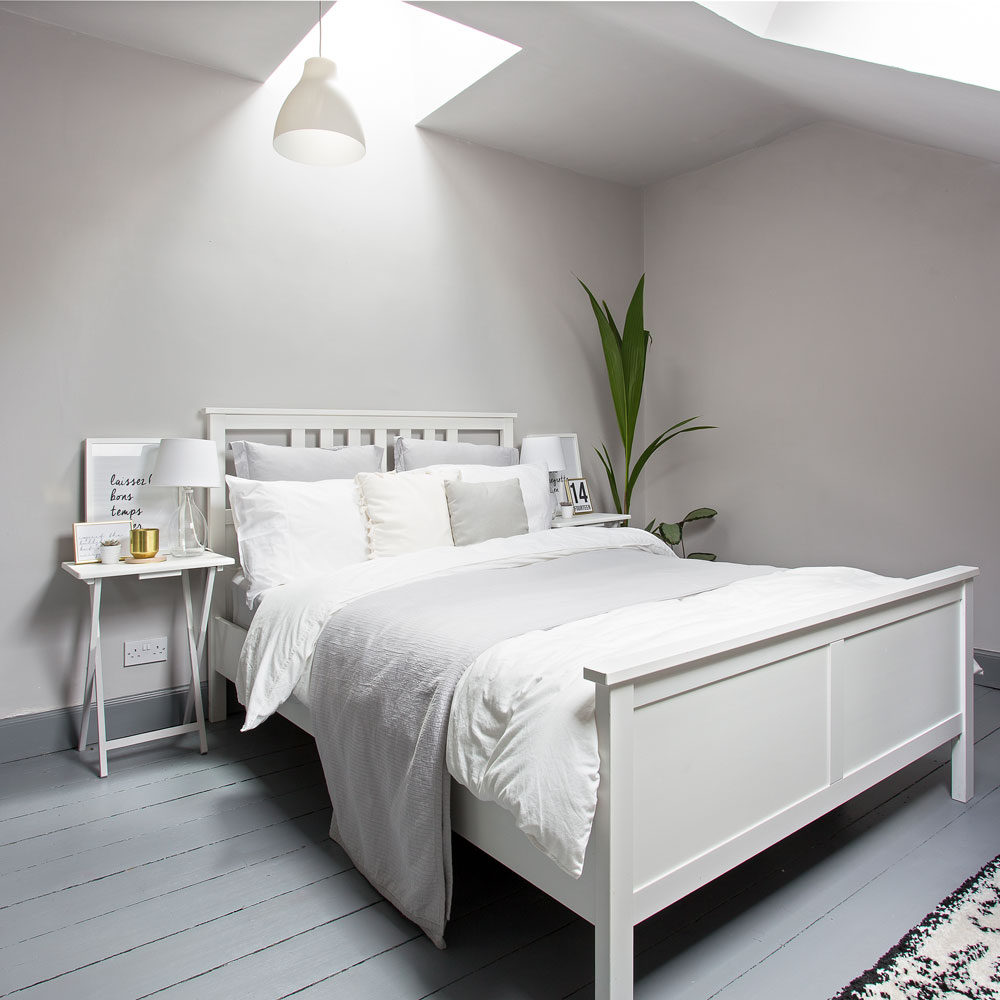
Often loft bedrooms are lacking in natural light, so consider where the opportunities are to let the light in. Skylights are invaluable because no amount of placement lighting can compensate the effect of natural light on our body clocks.
Here, a small skylight is placed directly above the bed in loft bedroom ideas for adults allowing light to play a role in your morning routine.
8. Lower the ceiling and sneak in storage
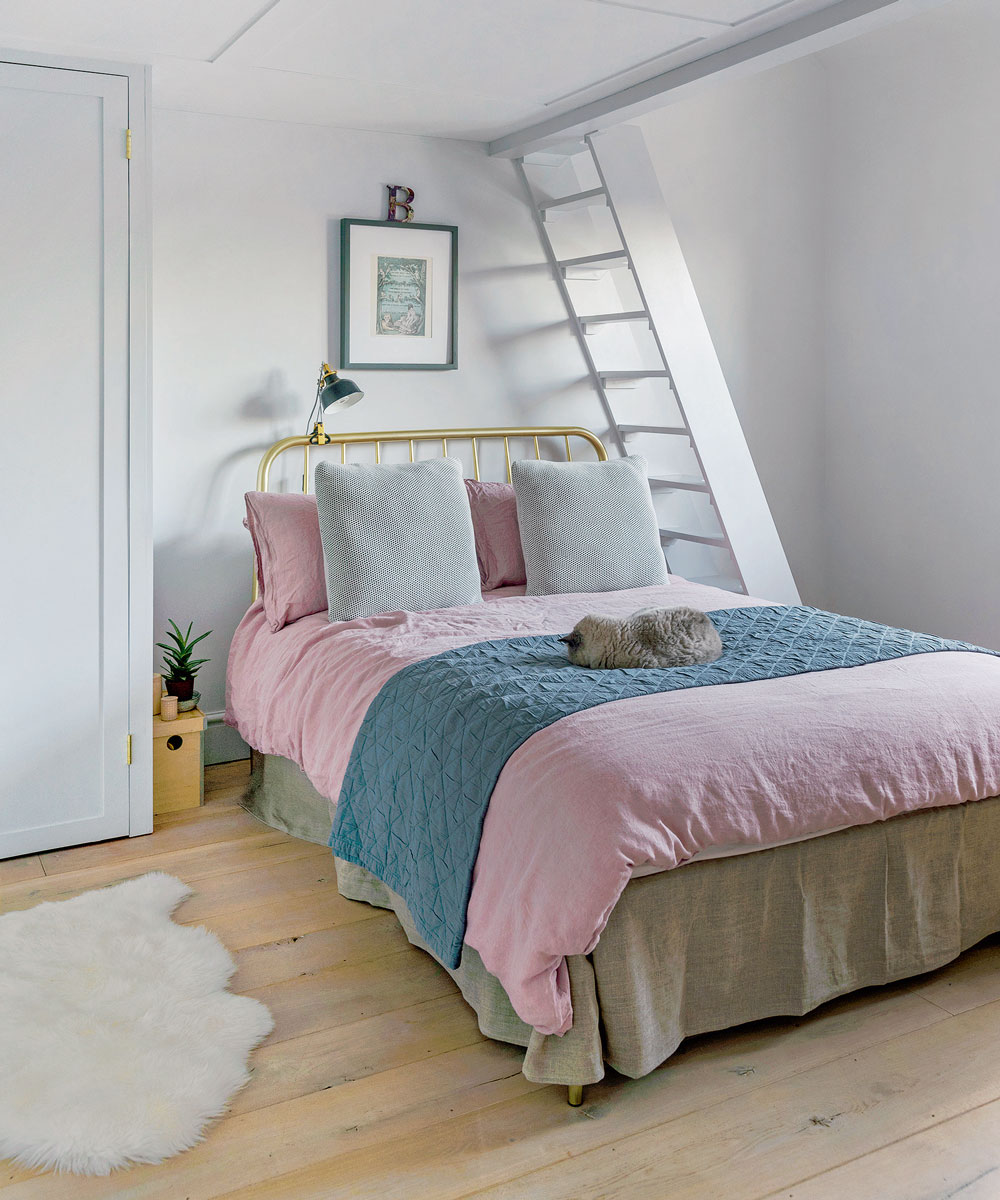
Rather than have the ceiling follow the eaves, the alternative is to square off the ceiling and use the space above as hidden bedroom storage.
This can be a neat solution for your attic bedroom ideas and also a better way to keep a loft warm and insulated. It also allows you to be minimalist with furniture, for a less cluttered look.
9. Utilise space with bespoke storage
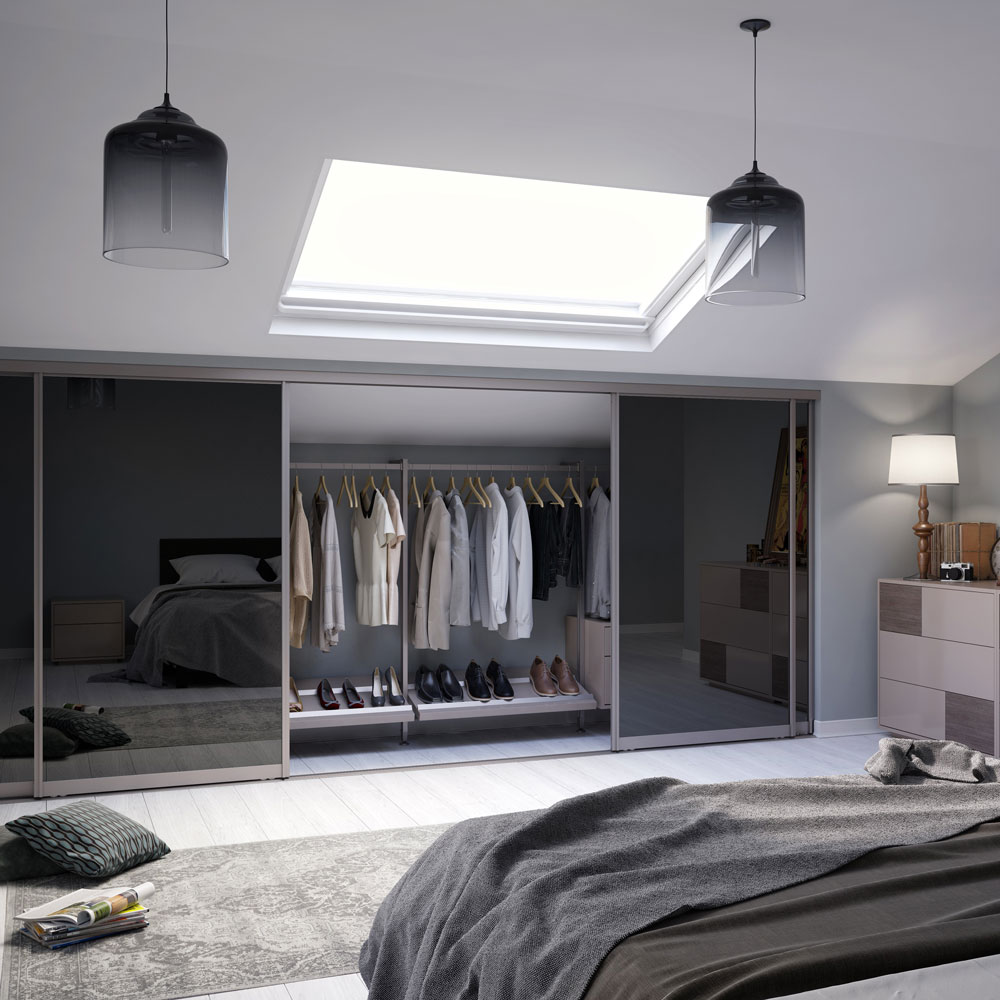
Rather than buy bulky furniture for storage, use the awkward space to its potential. ‘Loft wardrobe ideas work best when they are made-to-measure and fitted with storage kits that meet your every requirement,' advises Andy Briggs, resident interior designer for Spaceslide.
'Whether that be a place to store extra clothing, or shelving to house your less frequently used items from around the home. Sliding wardrobe doors can be cleverly installed to run alongside the sloped ceiling so that they utilise the floor-to-ceiling space.'
'Sliding doors are custom-made to be the perfect fit for your loft wardrobe. Plus, they are available in a wide range of colours and finishes so you can achieve a sleek and stylish design.'
Mirrored doors will help to enhance the light quality of the loft bedroom ideas for adults, while creating a sense of extra space.
10.Work with the shadows when choosing shades
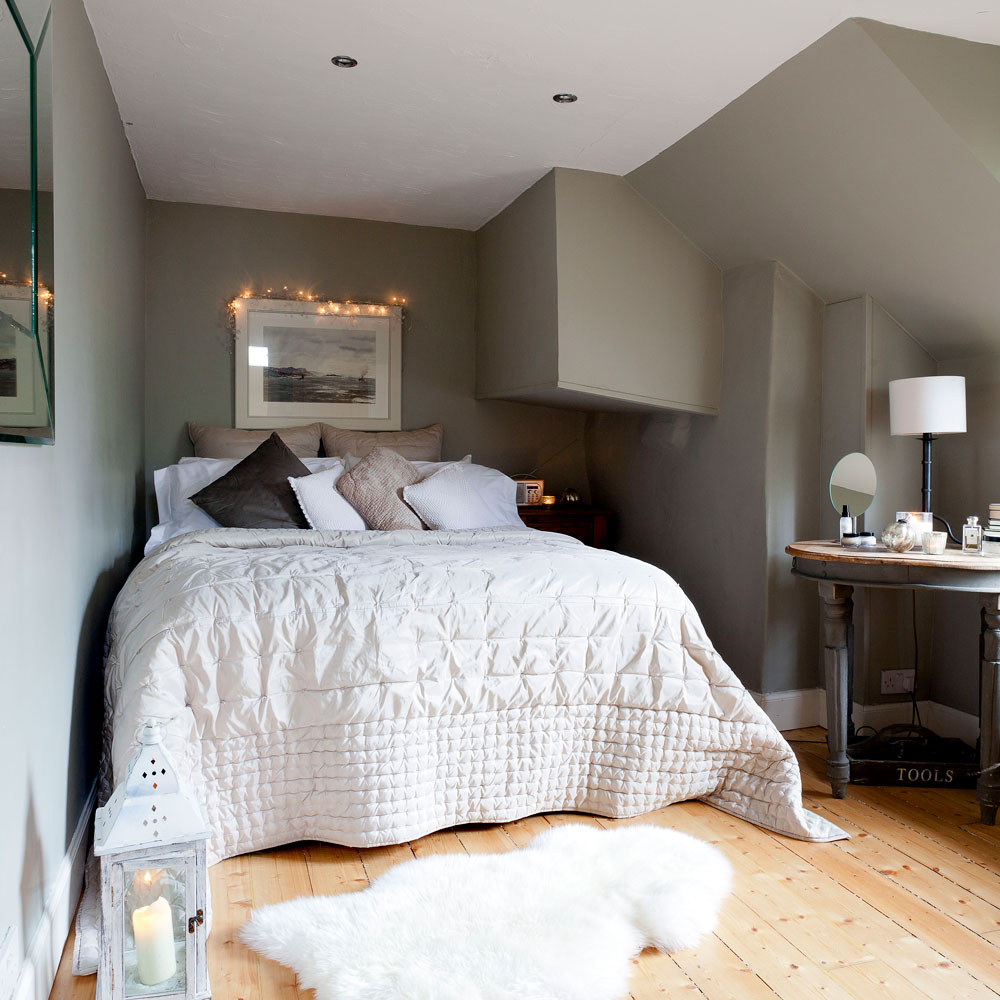
Rather than fight against the predicament of shadows caused by side lighting onto awkward walls, work with the darkness in your attic bedroom ideas! Overhead skylights can, in some layouts, restrict the amount of light and cast shadows on far-reaching walls.
Choose a slighter darker shade of neutral to make the shadows less harsh, than they would be if the shade was lighter. To balance the light when using darker wall shades it's best to keep the flooring light.
11. Have fun with a feature wall
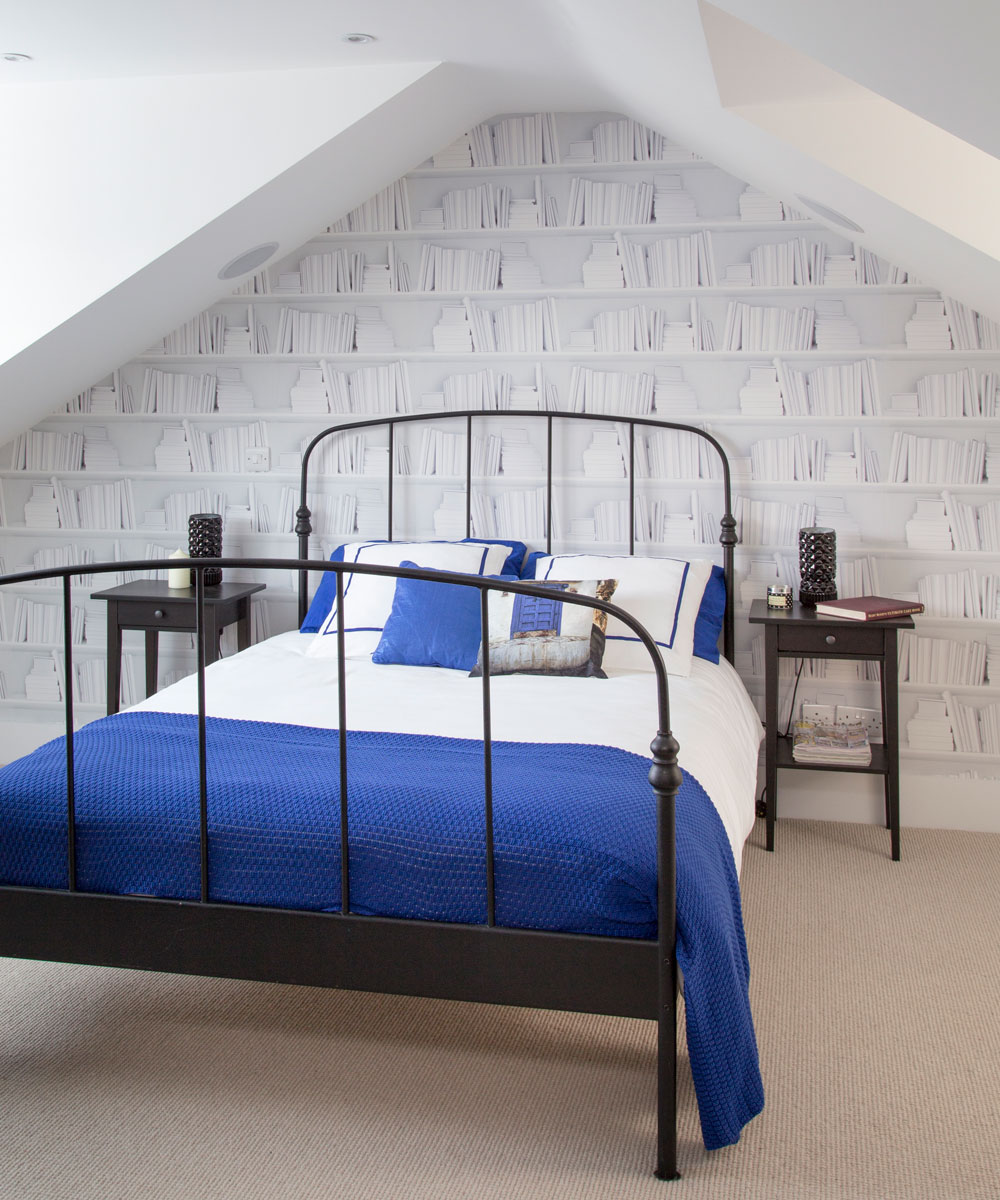
Fake it! A great way to make an impact is with trompe l’oeil wallpaper. While your book collection may have been whittled down in favour of e-books in recent years, with a gorgeous bookcase-print wallpaper, there's no reason why you can’t enjoy the traditional look of books in alcoves.
Characterful bedroom accent wall ideas can help to create the illusion of vast shelving – without having to encroach on the limited space on offer in an attic bedroom.
12. Make it your own with eaves storage
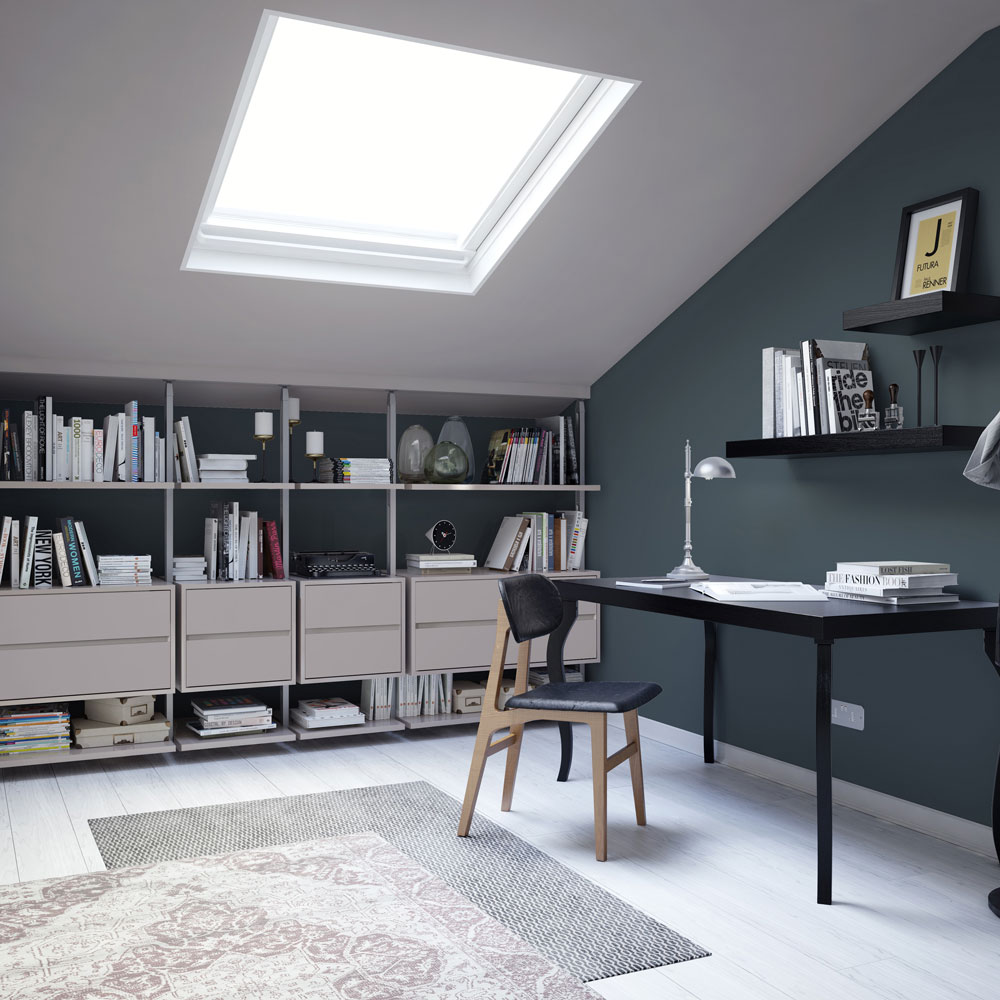
‘You may think that the areas under the sloping eaves are awkward and a waste of space, but with careful planning and some ingenuity, the space can open up a realm of possibilities,' says Andy from Spaceslide.
‘The key in attic bedroom ideas is to go bespoke. Your loft is a unique space, so ordinary furniture won’t do the trick. Loft wardrobes should be designed to seamlessly fit into the contours of the room, filling every available space.’
13. Welcome elements of nature
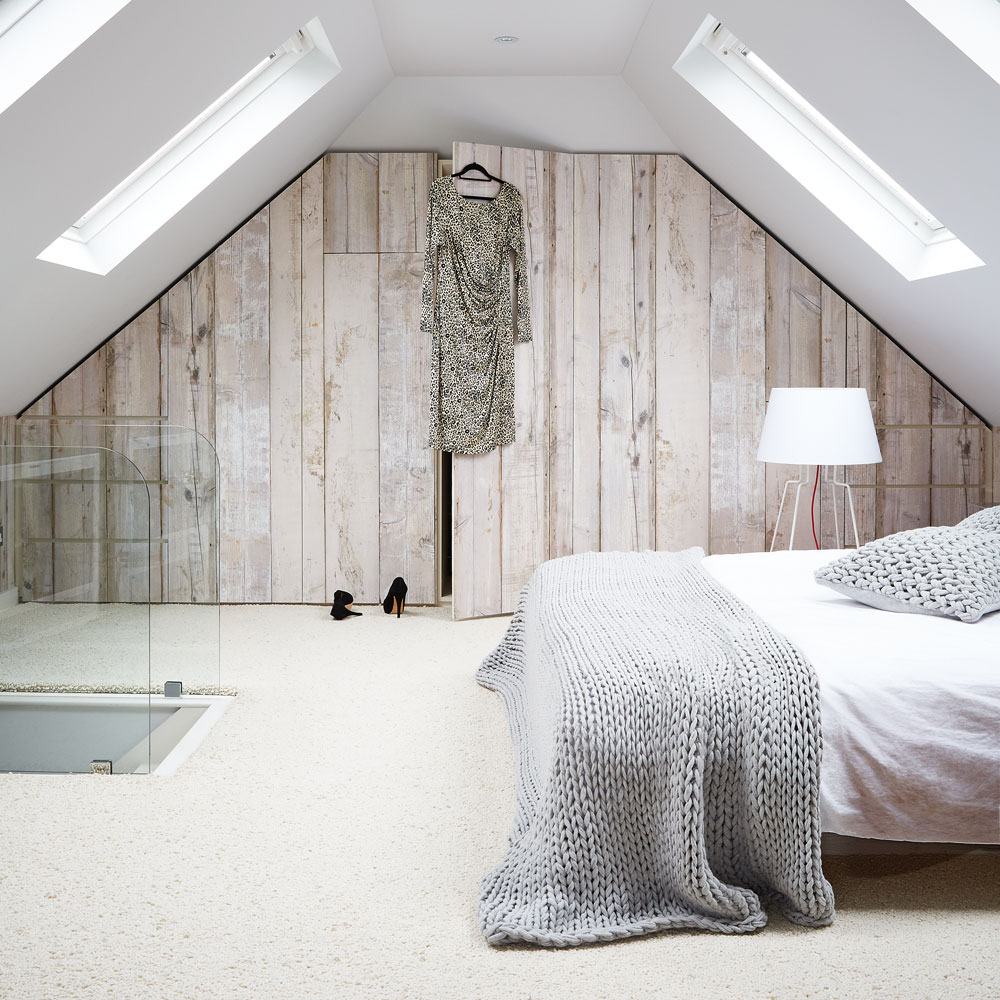
The combination of skylights – on both sides of a pitched ceiling – and floor-to-ceiling wood panelled cupboards gives this master bedroom the feel of a grown-up treehouse!
Failing that, the open space with its glass stair panels and natural materials (chunky wool as well as the bleached wood) has a really tranquil Scandi finish. A place to daydream up in the clouds.
14. Create character with wall panelling
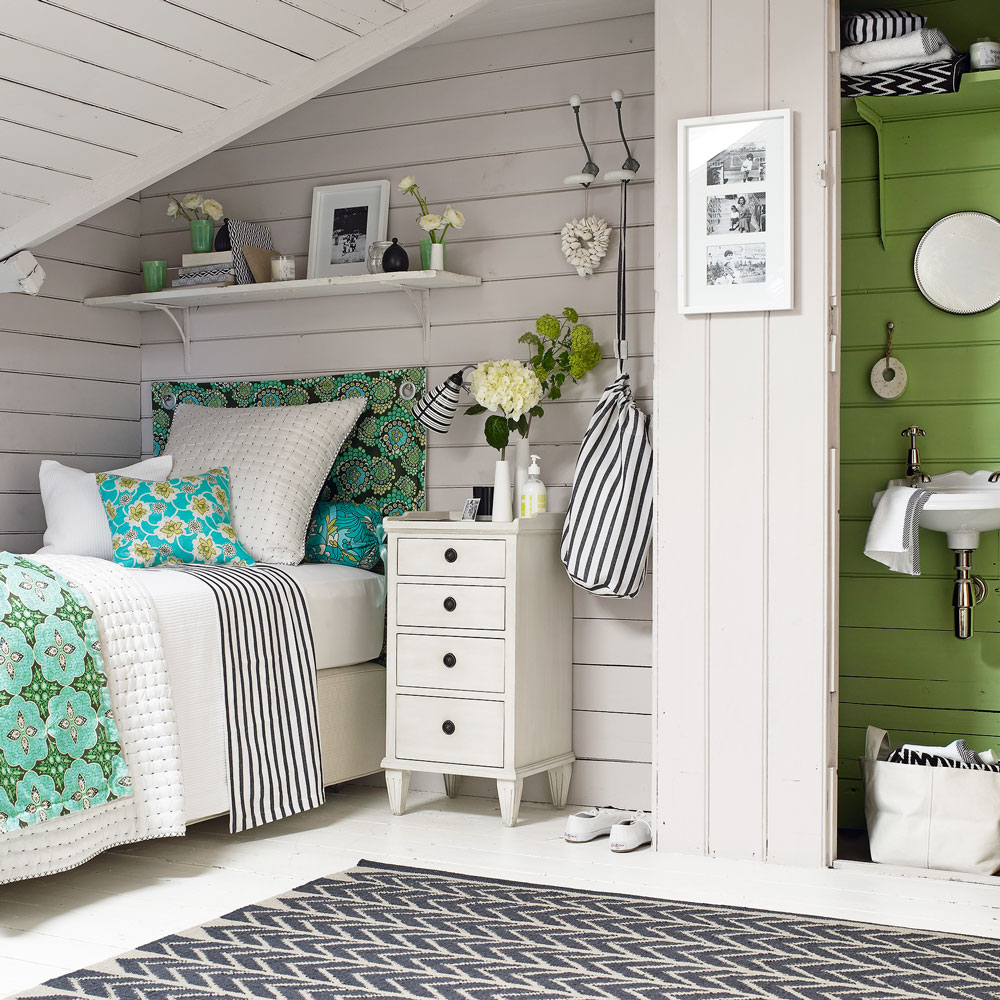
From the floor-to-ceiling weatherboard to the painted floorboards every surface offers interest and depth to the scheme. Keeping the main colour as white prevents the look from feeling overwhelming.
New England beach house style comes into its own in this charming attic bedroom. The white scheme offers all-out relaxed beach house vibes while nautical stripes and mismatched patchwork textiles in a fresh apple green bring character and cheer to the attic space.
15. Embrace exposed brickwork
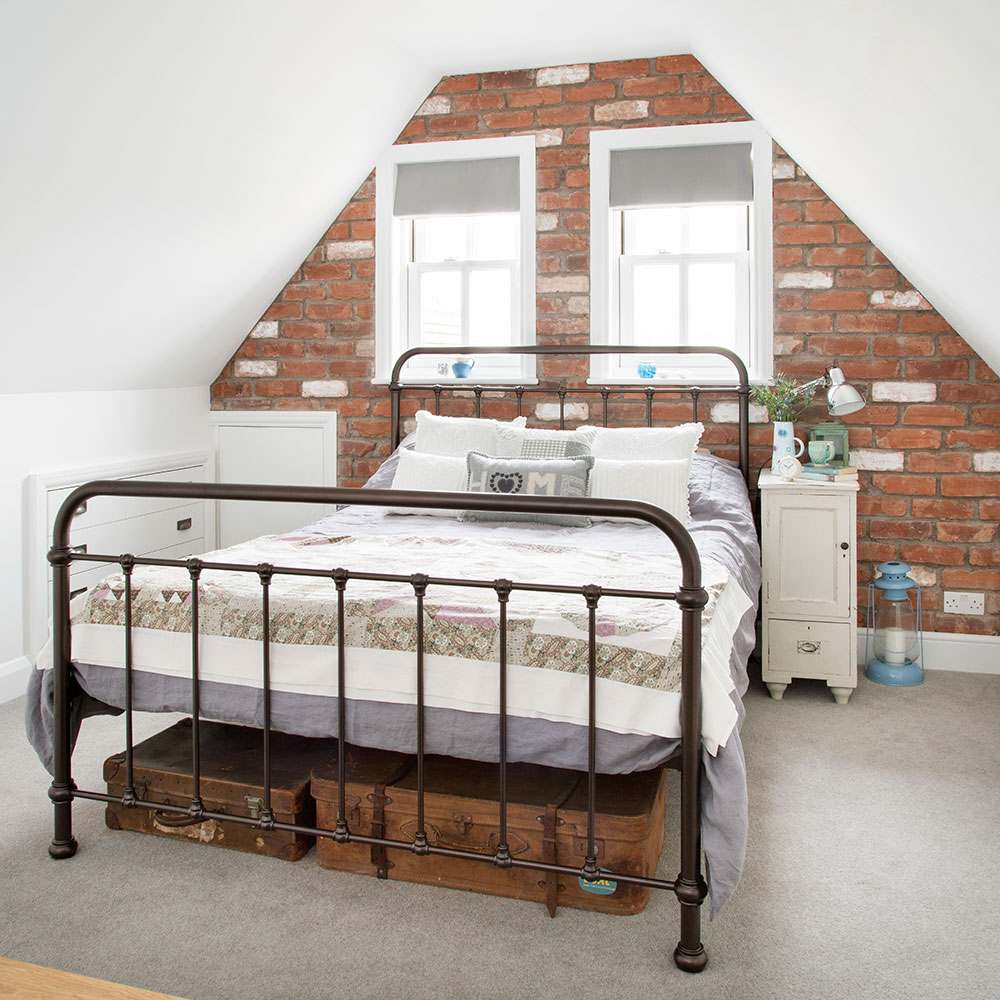
Retain original character by leaving the bricks exposed. Leave one wall unpainted and expose the brickwork to make a stylish feature that looks especially cool in an industrial-style loft bedroom.
If your bricks aren't in good condition, they can be repointed to restore them to full glory. Or try brick wallpaper – there are lots of designs around that will help you create the same look, without the labour or the mess involved.
16. Open out onto a balcony
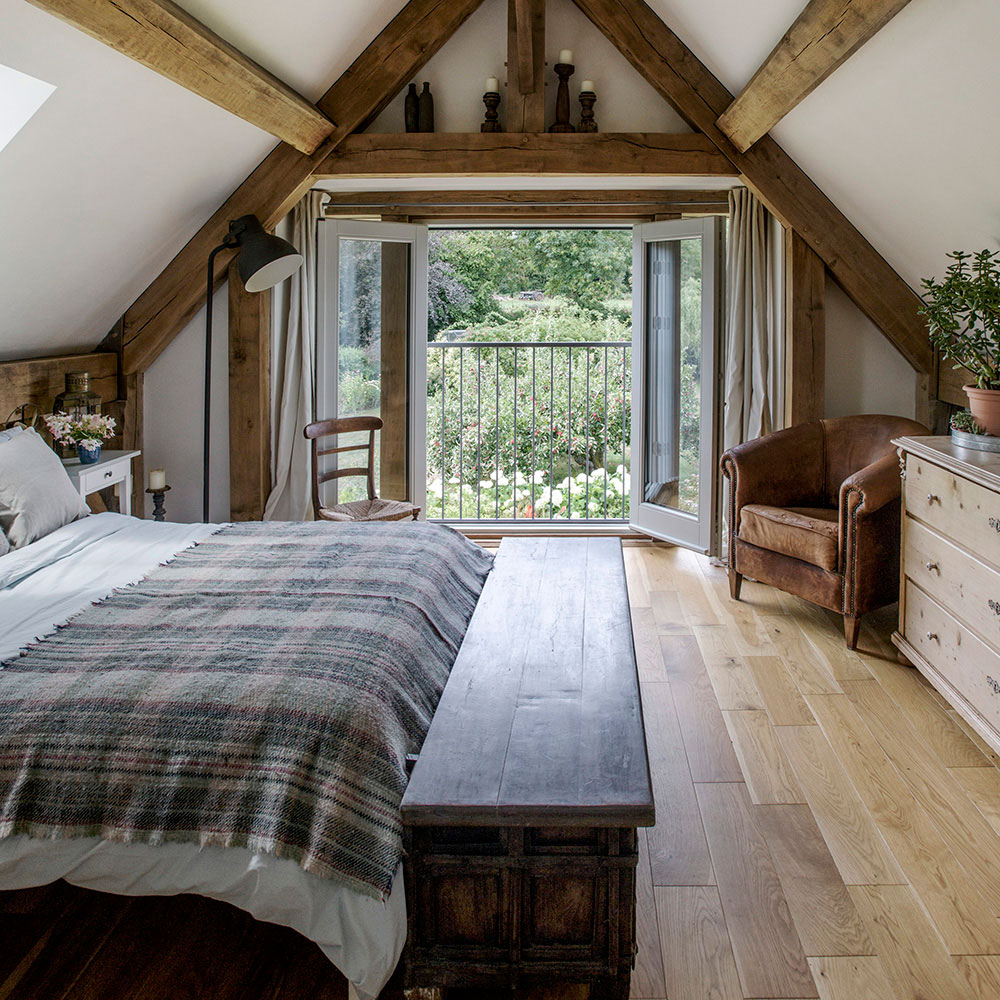
This barn conversion's master bedroom feels all the more opulent for its Juliet balcony idea with double doors, carefully designed around the building's timber structure. This is especially effective in a a roof space where it might be tricky to fit skylights or a dormer in the slope of the roof.
17. Dare to go dramatic with furnishings
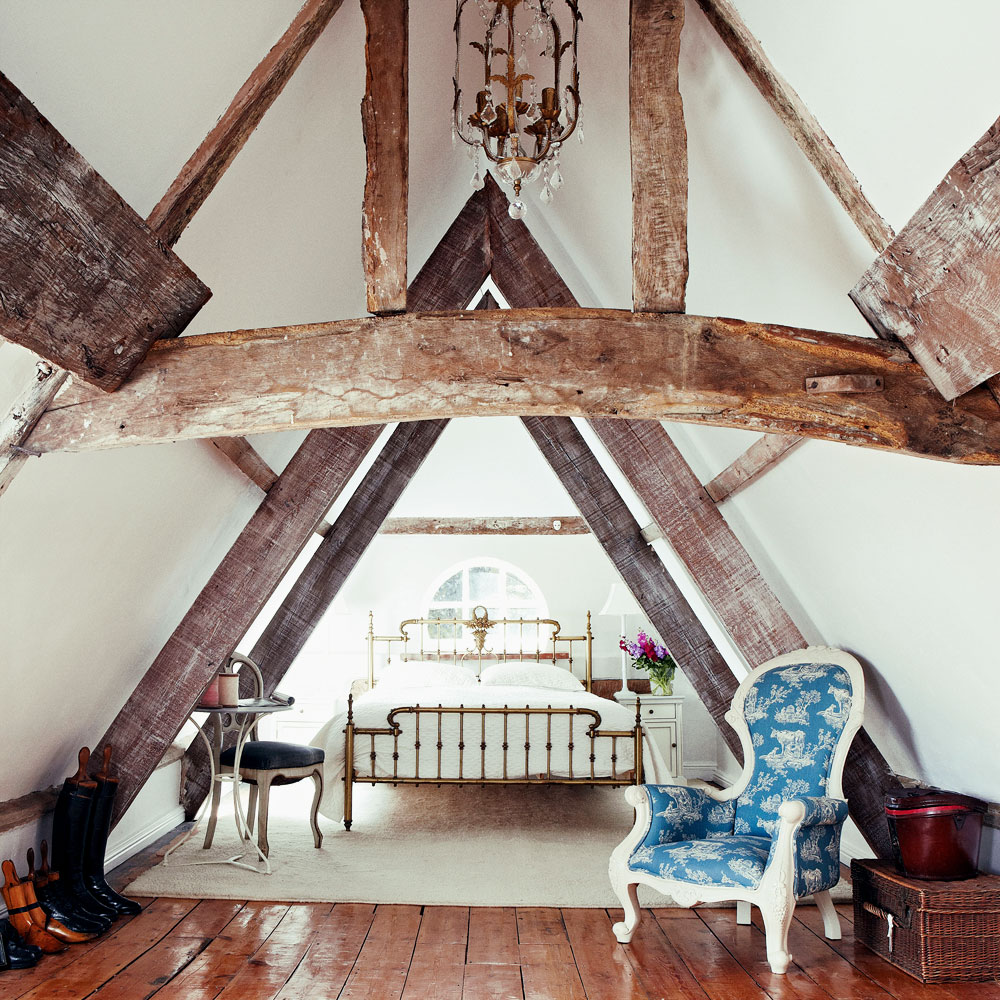
Whether you've got a bedroom up in the eaves of a barn conversion or in an old country manor, this traditional space is an appealing option. The sheer scale of the original beams means that your furniture can be more dramatic, and still not look OTT.
A brass bedstead, crystal chandelier and carved baroque-style armchair look right at home in this attic bedroom. The natural wood floor just adds to the timeless elegance.
18. Mix luxe materials
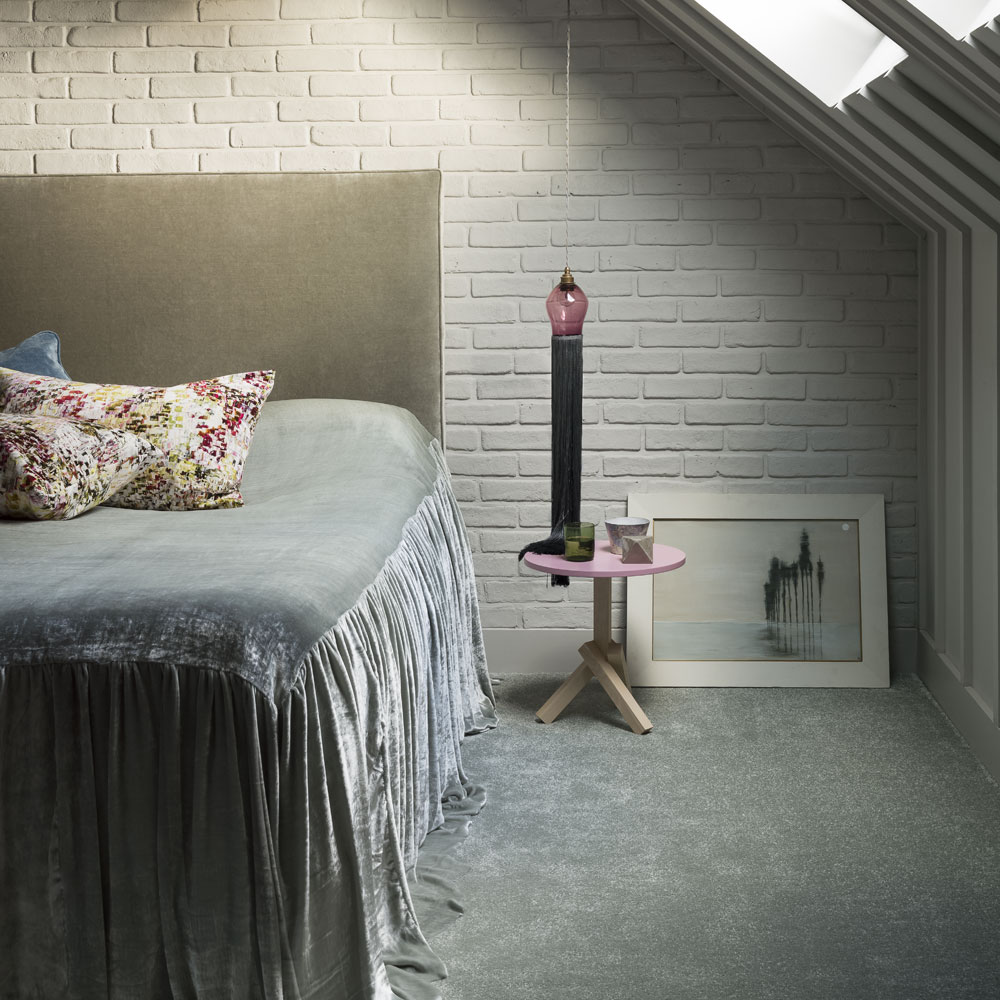
Bedroom wall panelling ideas, white-painted brick, blown glass, velvet, soft carpet – this space should be an overload for the senses. But, because of the way that it subtly balances masculine urban materials and a soft colour palette, it works.
The simple lines and cool colours create a serene space with a hint of luxury, and the result is a decorating scheme that looks equally at home in in a warehouse conversion or a country cottage.
19. Create a cosy guest bedroom
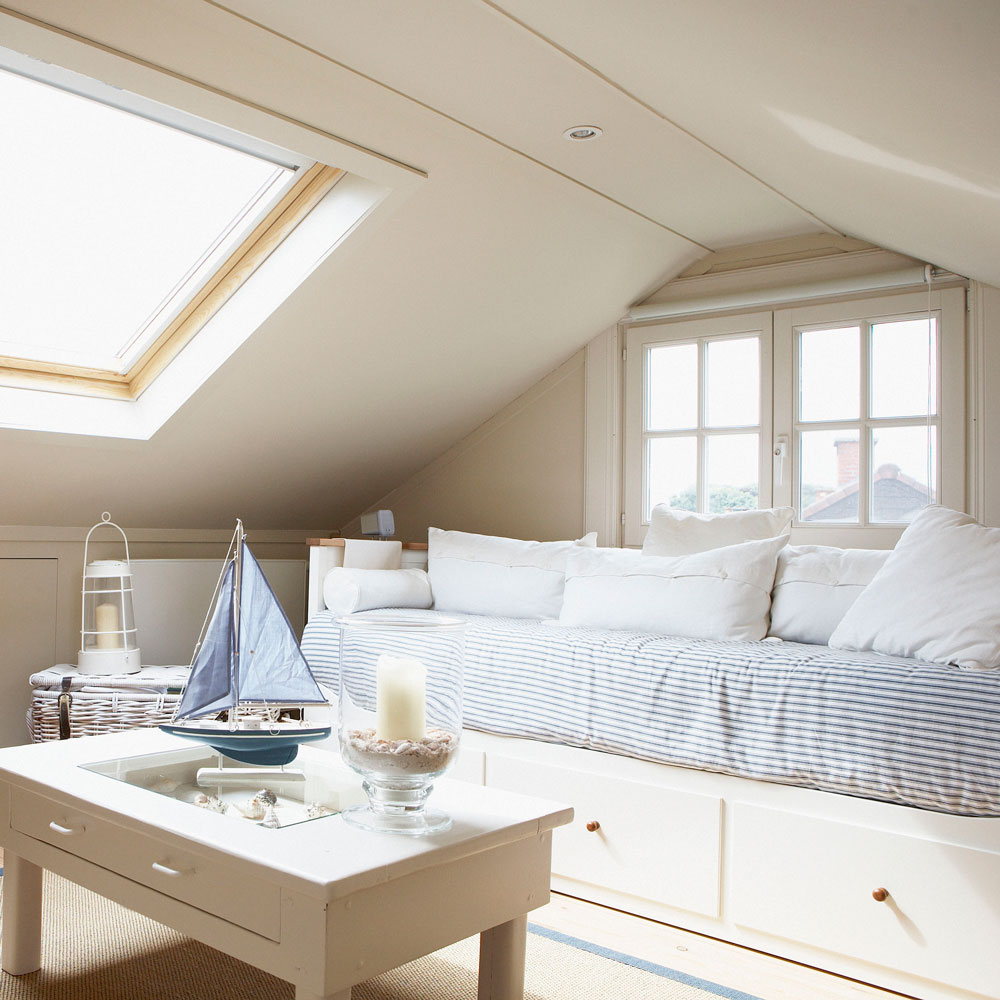
If your converted space isn't suitable as a master suite, set up a cosy living room that doubles as guest bedroom ideas. A simple cabin sofa bed is a great space-saving idea, to offer comfortable seating during the day and a bed by night.
Add a coffee table to style the living room feel, but allow this to act as a bedside table when being repurposed as a guest bedroom.
20. Factor in the fun
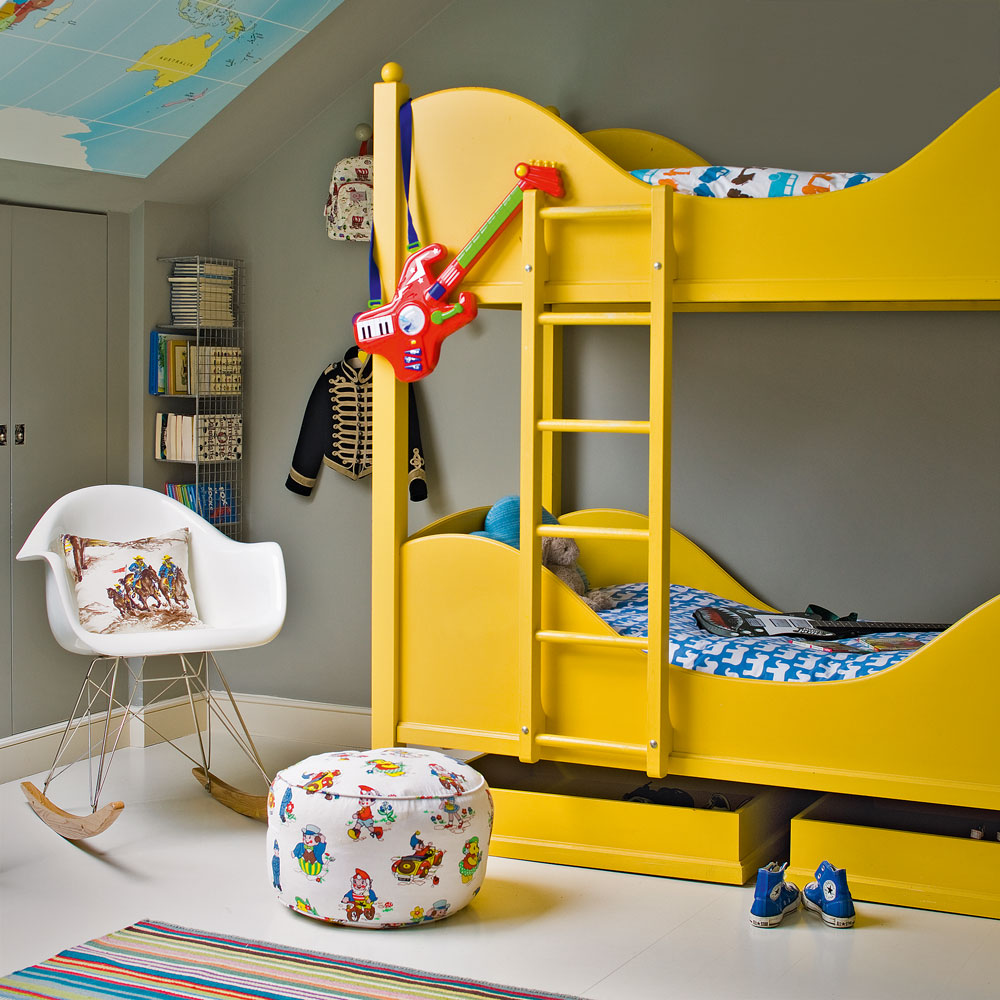
Make the height of an attic room work in your favour, and maximise floor space in a children's room, with a set of smart bunk beds. In this playful room, the neutral grey walls recede allowing the patterned soft furnishings, ceiling map and (of course) those sunshine yellow bunks to take centre stage.
How do you style an attic bedroom?
Although, often awkward shapes with sloping ceilings, attic bedrooms are blessed with character. So play up any features, such as timber beams or a section of exposed brickwork in your attic bedroom ideas. Make sure every inch of storage potential is fulfilled, but try to make your loft bedroom ideas for adults visually pleasing and functional in equal measure.
Focus on the ceiling to elevate the decorating scheme by keeping it bright, white and airy – to create a sense of space. Ensure the space is well lit, as often there is less natural light. Make a statement with lighting choices to gain more attention.
Give your attic bedroom ideas a touch of luxury and comfort by laying carpets. Not only will they make the loft space feel more like a bedroom space, but carpets will also help to insulate and make the space feel cosy and homely.
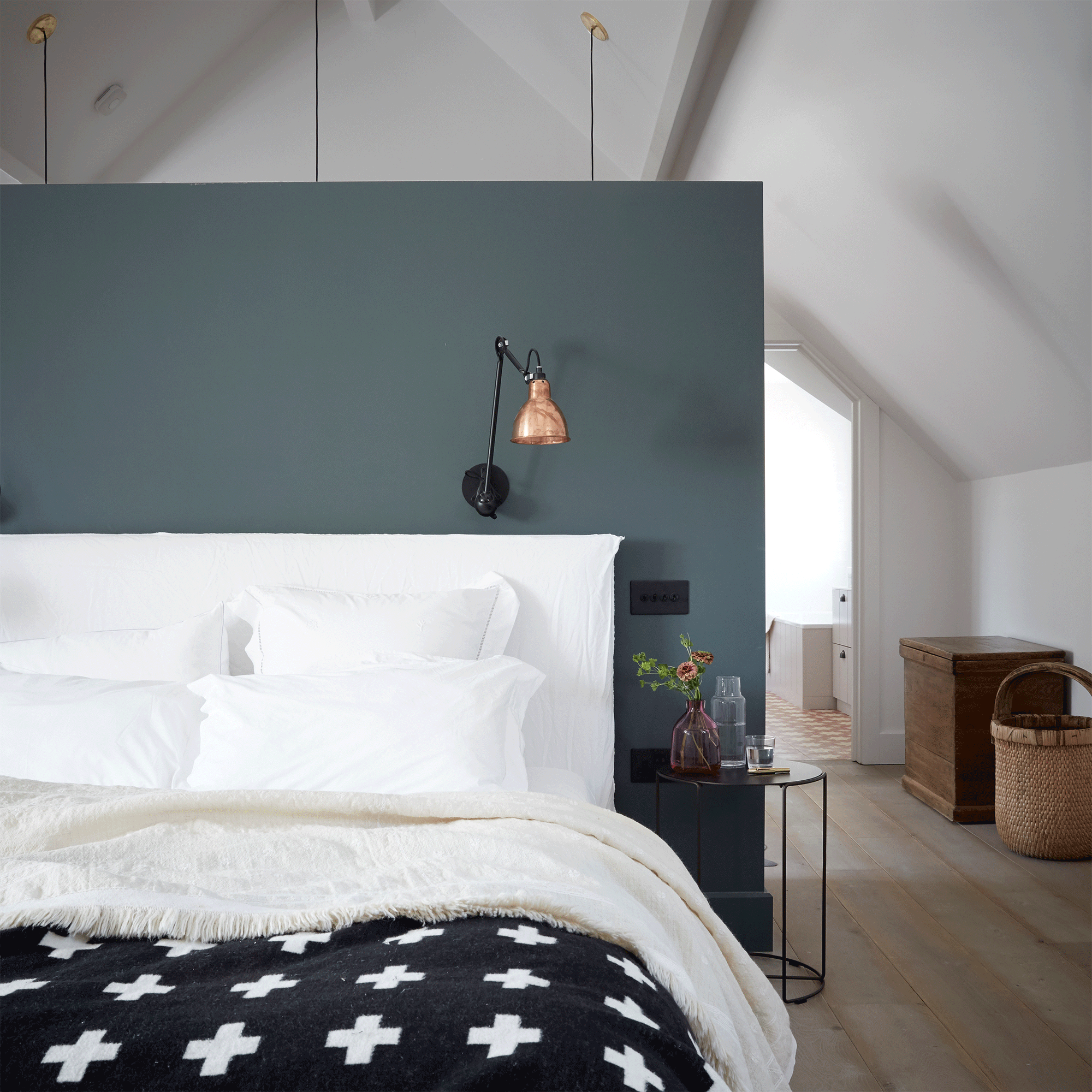
Where should a bed be placed in an attic bedroom?
Where to place the bed within attic bedroom ideas can be tricky, often due to the unconventional layout. In most cases it's best to place the bed against the main wall, with the tallest height. This not only looks best, but it's practical too, as it will be the easiest place to get in and out of bed without bumping your head on a low or sloping ceiling.
This wall will be a supporting wall, in a semi-detached property, or an external wall in a detached house so ensure it's well insulated for both noise and heat. Pull the bed away from the wall ever so slightly in both cases, to avoid anything from disturbing sleep.
Do I need planning permission to covert an attic bedroom?
You may not need planning permission to convert a loft into attic bedroom ideas. This is because in many cases it's within the existing plot of your home, therefore it likely falls under your permitted development rights.
However, do check with your local council first. If you wish to alter the roof structure, say add a balcony or put in a dormer extension you will need to seek planning permission because you are working outside of your home's existing limits.
'When planning a loft conversion, an important thing to consider is the roof's height and pitch, and how that will impact the amount of space you’ll have,' says Johnpaul Manning, MD at Insulation4less.
'You’ll need a minimum height of 2.2m to ensure proper clearance when standing in the space. Ultimately when it comes to your loft conversion aspirations, make sure you do your research before you approach a contractor or architect.
'Look for other conversions on your street or in similar properties, and if you feel comfortable, ask if you can have a look and discuss how their project came together - you’ll find a wealth of information that could help with your own project.'
Tamara was Ideal Home's Digital Editor before joining the Woman & Home team in 2022. She has spent the last 15 years working with the style teams at Country Homes & Interiors and Ideal Home, both now at Future PLC. It’s with these award wining interiors teams that she's honed her skills and passion for shopping, styling and writing. Tamara is always ahead of the curve when it comes to interiors trends – and is great at seeking out designer dupes on the high street.
- Jacky ParkerContributor
-
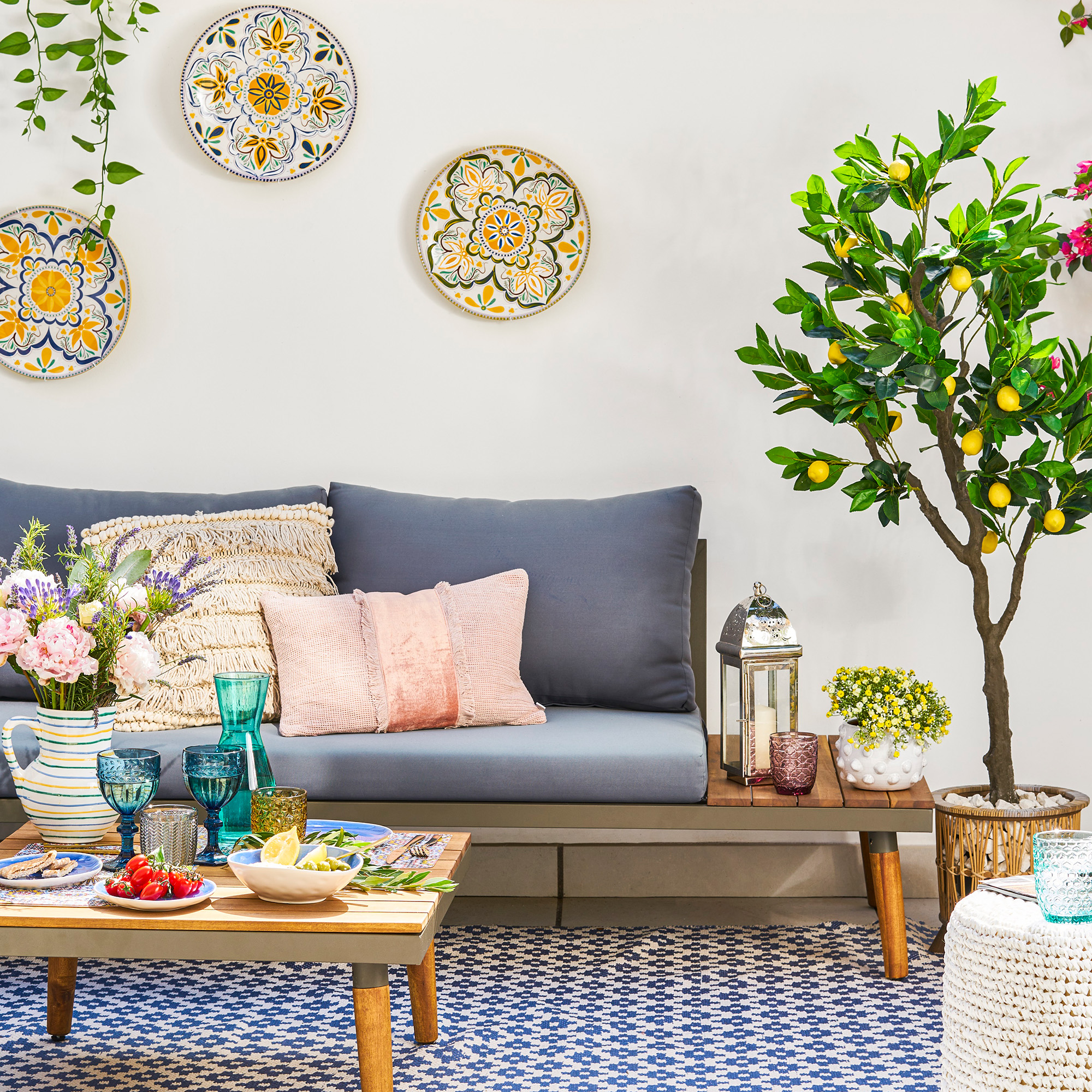 I spent the afternoon looking through Wayfair's garden sale – these are the 6 pieces I'm buying immediately for summer
I spent the afternoon looking through Wayfair's garden sale – these are the 6 pieces I'm buying immediately for summerThese are my must-have garden buys from the sale
By Holly Reaney
-
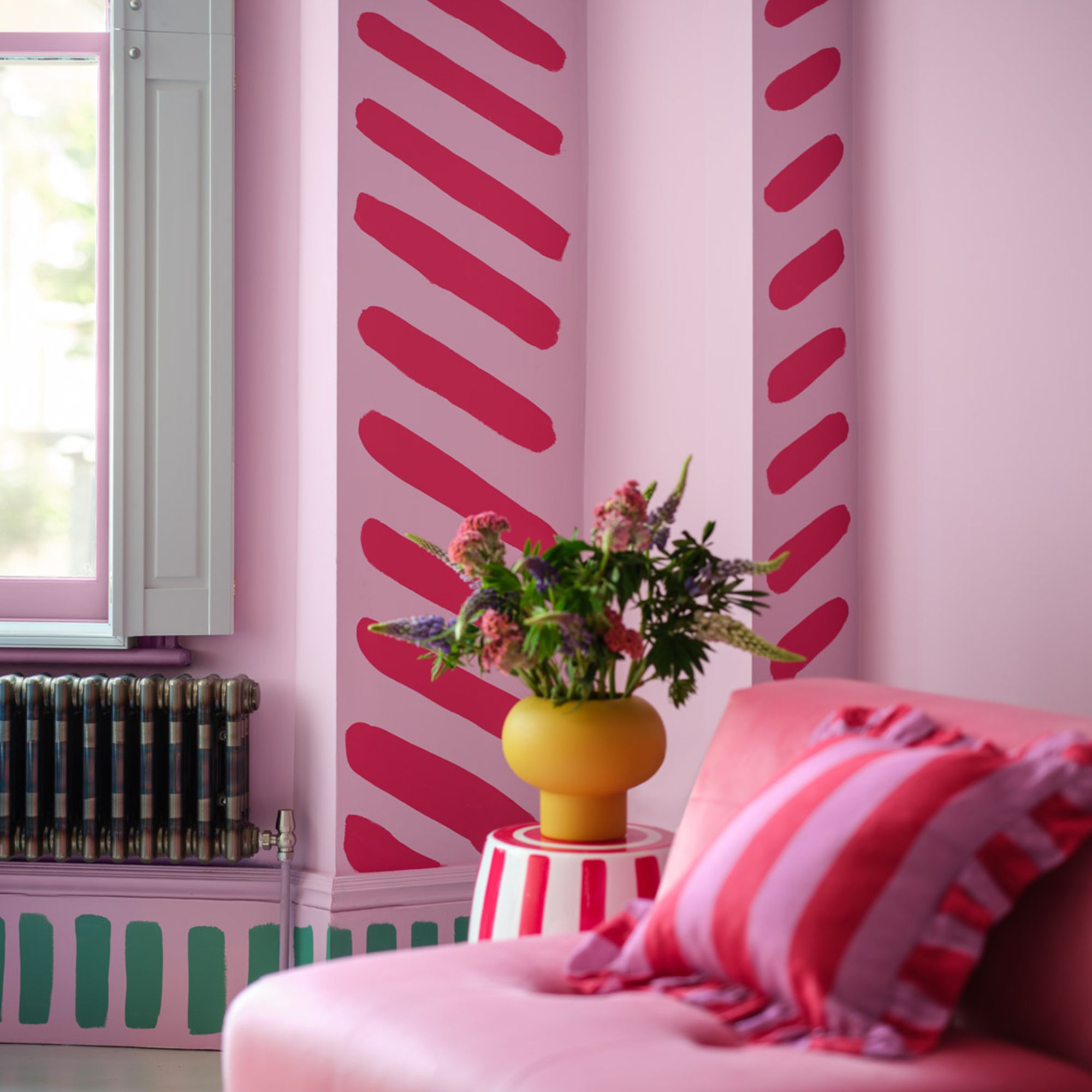 Stripes have got a bold new look – here’s how to make the trend work in your home, according to interior experts
Stripes have got a bold new look – here’s how to make the trend work in your home, according to interior expertsAdd a pop of personality to the classic pattern
By Maddie Balcombe
-
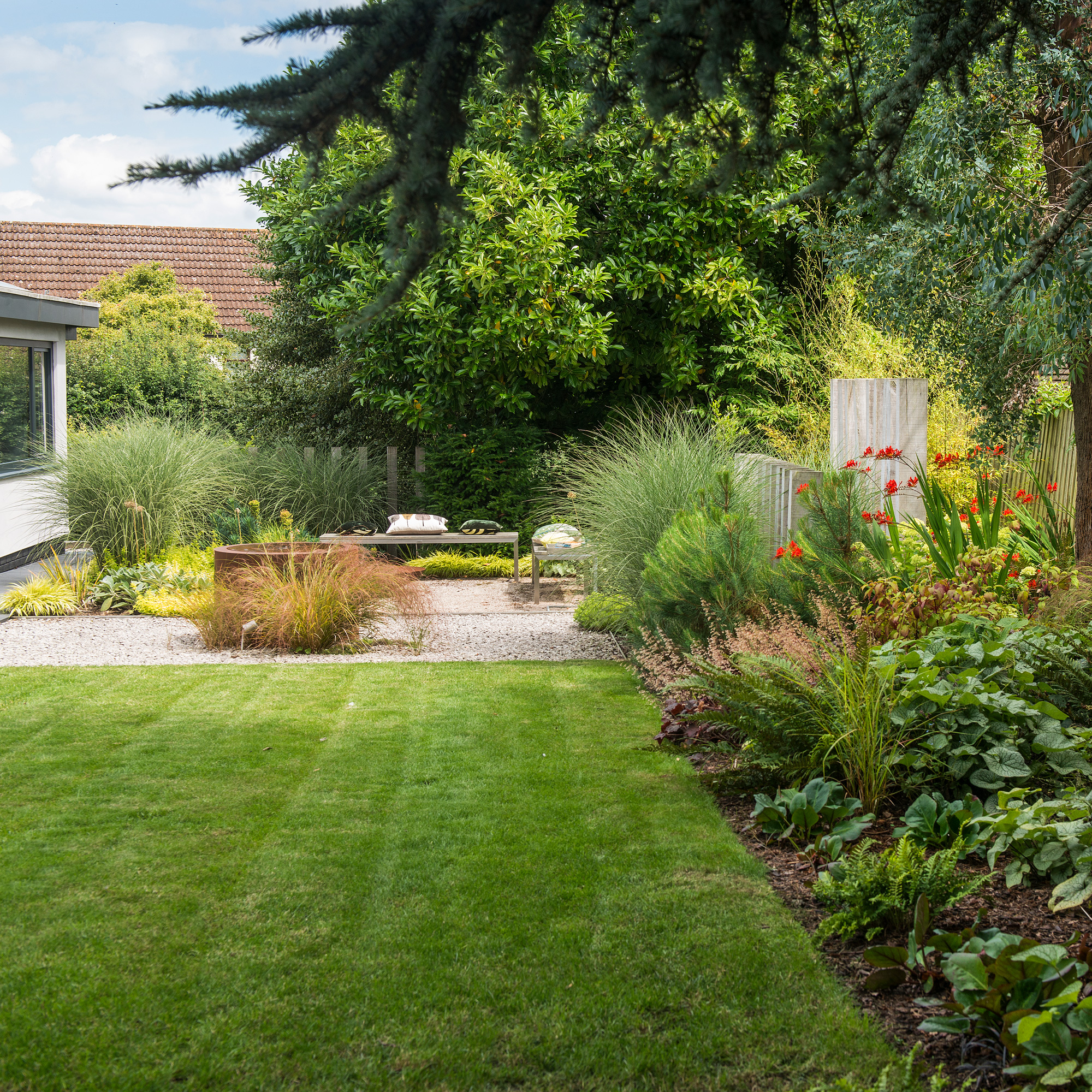 What to do if you've sown the wrong grass seed – experts reveal exactly how to fix it and get your dream lawn back on track
What to do if you've sown the wrong grass seed – experts reveal exactly how to fix it and get your dream lawn back on trackDon't panic! Follow this easy guide to putting it right
By Natalie Osborn