Style-statement ways to extend your living space
New, cleverly designed structures can bring an extra dimension to rural homes. So, with glinting conservatories and open-plan extensions supplying all the light and space you need, who needs to move?
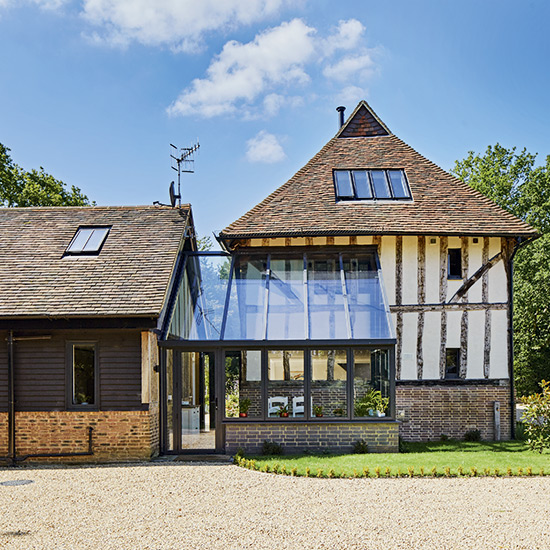
1 Harmonious addition
Joining two separate buildings seamlessly can be tricky and while part of the charm of period properties lies in their quirky jumble of rooms,that doesn't always suit modern day living. Designed with lightness and flair, a link extension solves this particular problem. ‘This style of extension unifies areas of the home, giving the illusion of a more open-plan space,' says Paul Schofield, Commercial Sales Manager,Apropos. ‘In this project the new dining space, leading from the kitchen,has become an integral part of the home.'
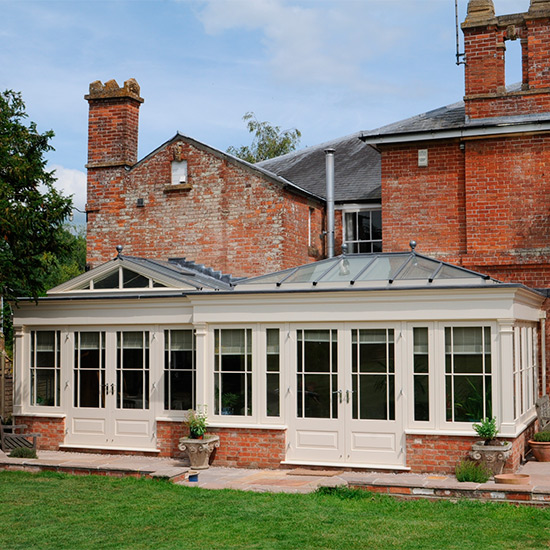
2 Generous proportions
‘The instant we saw this old rectory with its warm red bricks and large sash windows, a classic hardwood orangery was an obvious choice,' says David Salisbury, Managing Director, David Salisbury. ‘It has provided a part open-plan kitchen with adjacent dining room and also a light and sunny area to sit and relax. The orangery is more solid than a conservatory and feels more like a continuation of the house, especially as the windows are designed to complement the existing ones.'
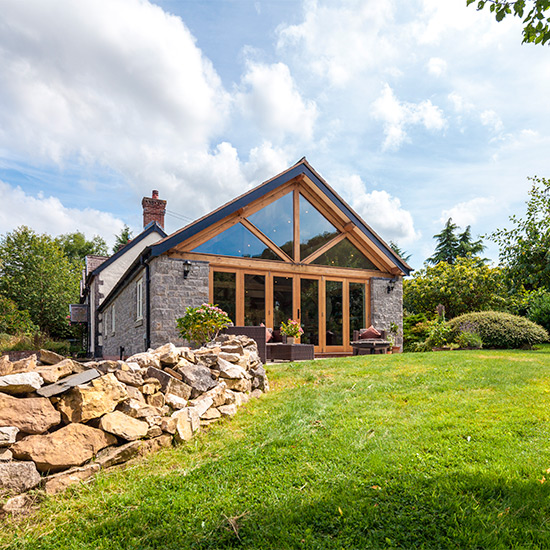
3 Bright andbeautiful
The owners of this home were keen to create a large open-plan kitchen, dining and living area for their farmhouse, which would let in plenty of light and provide views of the surrounding countryside. ‘A real benefit of a post and beam-style oak-frame extension is that it enablesa whole gable end to feature stunning double-height glazing, to flood the room with natural light, add instant character and provide stunning views out to the garden,' says Mark Jones, General Manager, Welsh Oak Frame.
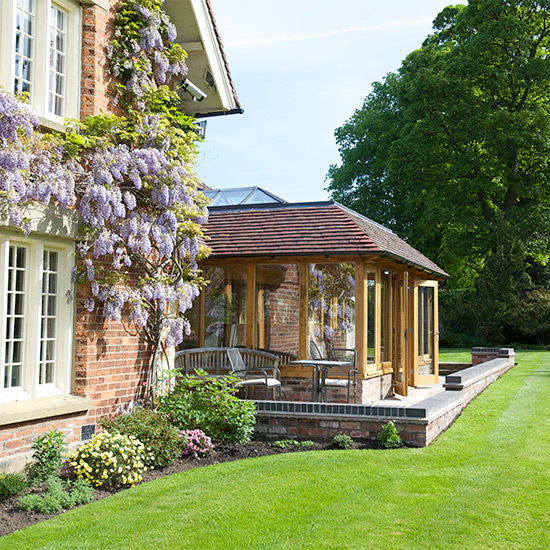
4 Country ways
Get the Ideal Home Newsletter
Sign up to our newsletter for style and decor inspiration, house makeovers, project advice and more.
Instead of building a fully glazed conservatory, it's worth considering an orangery or garden room with all the benefits of a solid roof. It will helpkeep the space snug in winter, while protecting it against overheating in summer. For an authentic country appearance, this seasoned oak orangery is topped by a lantern surrounded by a brim of tiles in shades of warm terracotta that co-ordinate with the brickwork. The building provides a beautifully warm and light environment that can be used allyear round.
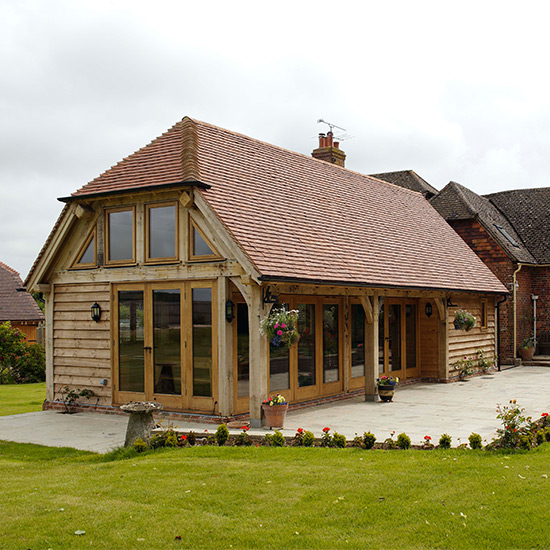
5 Heritage choice
‘In this instance the family needed a large multipurpose room which connected to their beautiful garden but was also sympathetic to their listed property,' says Merry Albright, Marketing Manager, Border Oak.‘We adopted a "barn style" approach, adding generous amounts of glass, natural clay tiles, weatherboarding and a vaulted ceiling. A green oak frame is ideal for extending heritage or listed buildings, because itis a self-supporting structure so you don't need to interfere with the main building too much.'
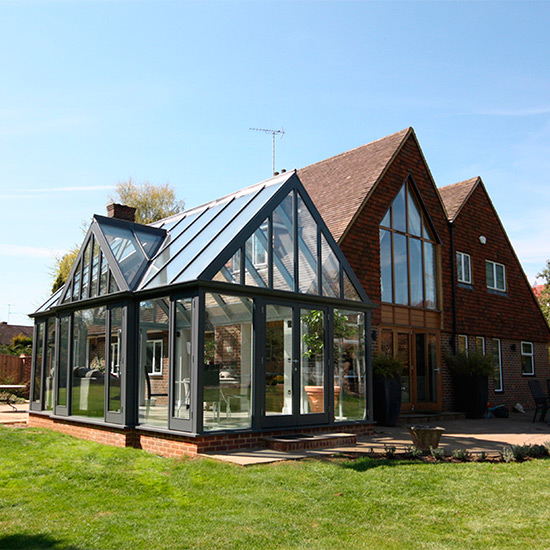
6 Glass act
Soaring rooflines provide the wow factor, but this design is practical too, with glazing that counteracts the heat build-up in summer and underfloor heating for the chillier winter months. ‘For comfort all year round, soft coat low-emissivity glass improves insulation and should be the minimum specification,' says Rawden Rogerson, Managing Director, Bartholomew Glass. ‘It can be supplemented with upgradessuch as tinted solar control glazing, which reduces glare. Using argon gas within double or triple glazed units should also help to reduce your heating bills.'
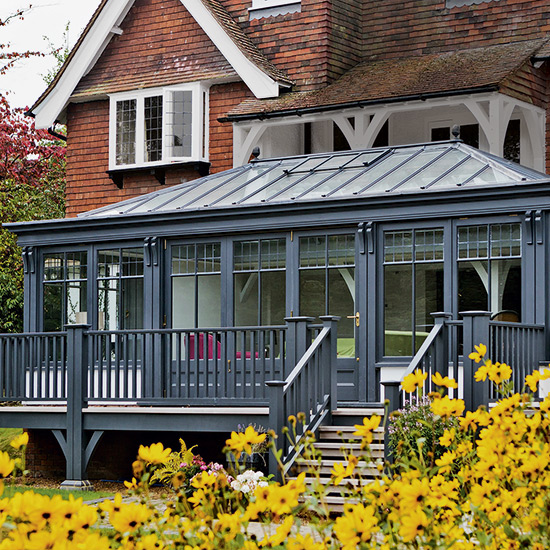
7 Garden views
A veranda solves the issue of adding a conservatory to this home, where the garden is at a lower level than the living area. ‘This clever design is a lovely example of how to create a harmonious new addition to a home,' says Jane Hindmarch, Marketing Manager, Vale Garden Houses. ‘The veranda supports were designed to match those on a balcony on the main house and the detail on the conservatory glazing,with applied leadwork on the top panels, matches the original glazing.'
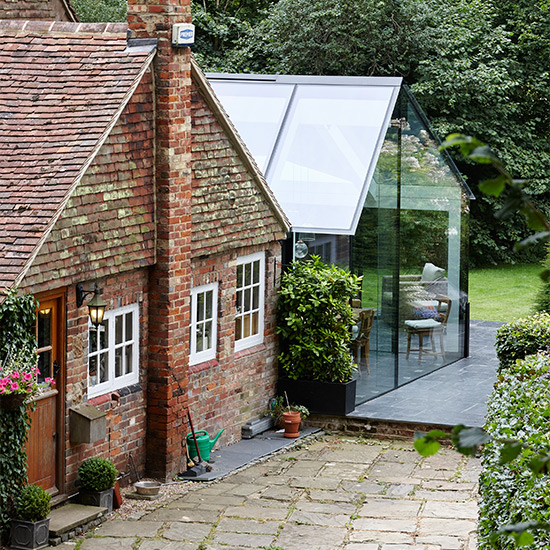
8 Clear solution
‘We designed this conservatory extension for a Grade II listedtimber-framed property set in a wooded area, to extend the existing kitchen,' says Andrew Sale, Architect, Trombé. ‘The simple, lightweight structure combines frameless glass with aluminium minimal frame sliding doors. Other proposals had been rejected, but due to the transparency of the structure and the design mimicking the size and roof form of the existing building, our proposal was accepted as not being detrimental to the green belt.'
For more lovely country home inspirations visit the Coutry Homes & Interiors webpage.
Tamara was Ideal Home's Digital Editor before joining the Woman & Home team in 2022. She has spent the last 15 years working with the style teams at Country Homes & Interiors and Ideal Home, both now at Future PLC. It’s with these award wining interiors teams that she's honed her skills and passion for shopping, styling and writing. Tamara is always ahead of the curve when it comes to interiors trends – and is great at seeking out designer dupes on the high street.
-
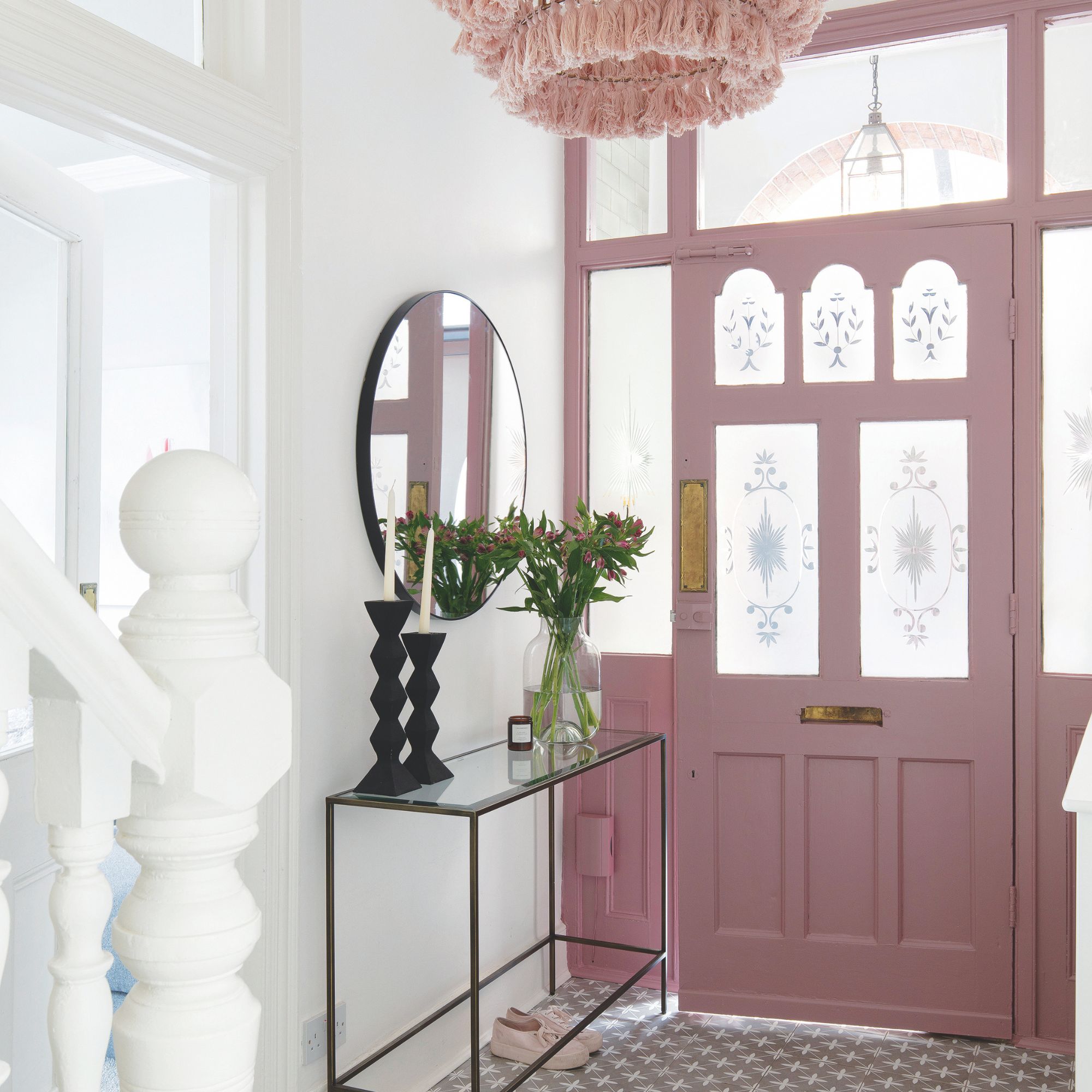 Should your front door colour match your hallway? Interior experts reveal 3 reasons why it should (and 3 reasons it shouldn't)
Should your front door colour match your hallway? Interior experts reveal 3 reasons why it should (and 3 reasons it shouldn't)Are you team matching or contrasting?
By Ellis Cochrane
-
 This £200 limited-time discount makes this Dyson vacuum cheaper than I’ve ever seen it - run don’t walk to Argos for this bargain
This £200 limited-time discount makes this Dyson vacuum cheaper than I’ve ever seen it - run don’t walk to Argos for this bargainIt's the most affordable Dyson on the market right now
By Lauren Bradbury
-
 Martin and Shirlie Kemp’s pastel flower beds has given their Victorian renovation a romantic look - how you can get the look
Martin and Shirlie Kemp’s pastel flower beds has given their Victorian renovation a romantic look - how you can get the lookTheir pastel garden is the cottage garden inspo you've been looking for
By Kezia Reynolds