Amazing ways to extend a traditional Victorian terrace
Planning your next project? From double height doors to outdoor staircases, take your inspiration from these amazing properties
Almost a quarter of the population live in a Victorian terrace and while we love the original features and stunning windows, they can often feel small, crampt and not suited to the demands of modern life.
If you're thinking about adding value to your terrace with an extension, remember there can be many ups and downs - from planning permission and budgets to upheaval and mess. But if you're going to do it, why not do it in style? Take your inspiration from some of these amazing projects....
1. Minimalist masterpiece
If you fancy something really dramatic what about glass extension both upstairs and downstairs? The owners of this house designed ceiling height windows to open the house to the seasons and create a seamless flowing space.
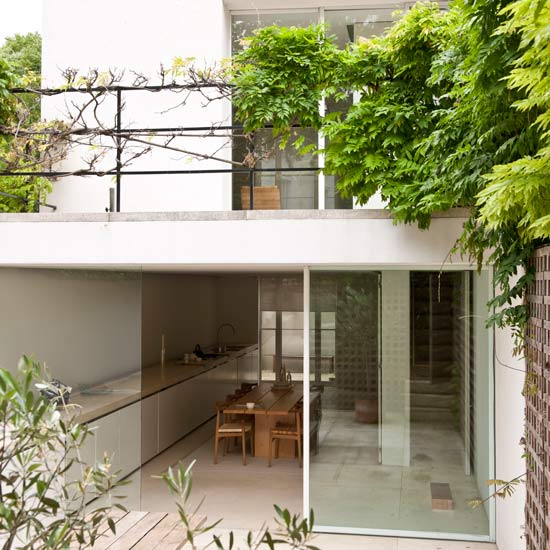
2. Black magic
Want to create a space that feels vast but flows? Apparently Renaissance architect Palladio designed rooms with multiple entrances to make them feel huge. This Victorian terrace is a perfect example of his thinking. It looks pretty stunning, too.
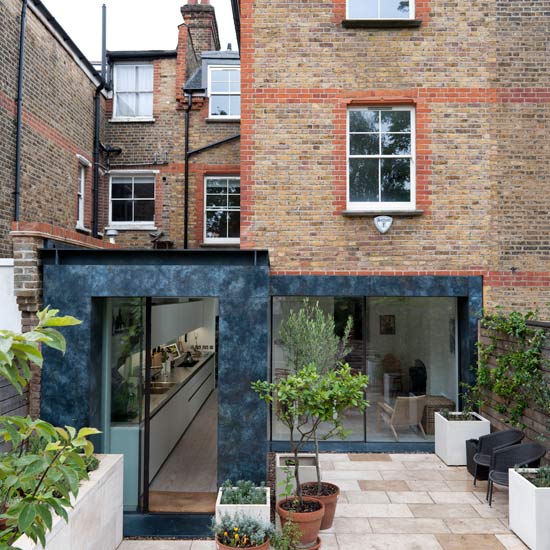
3. Steely gaze
Get the Ideal Home Newsletter
Sign up to our newsletter for style and decor inspiration, house makeovers, project advice and more.
Want to create an extension with the wow-factor? This stunning south London home has been transformed with a box-style extension built on to the back of the property. The house behind it pretty much sits intact and the huge steel-framed windows are reminisant of a New York loft.
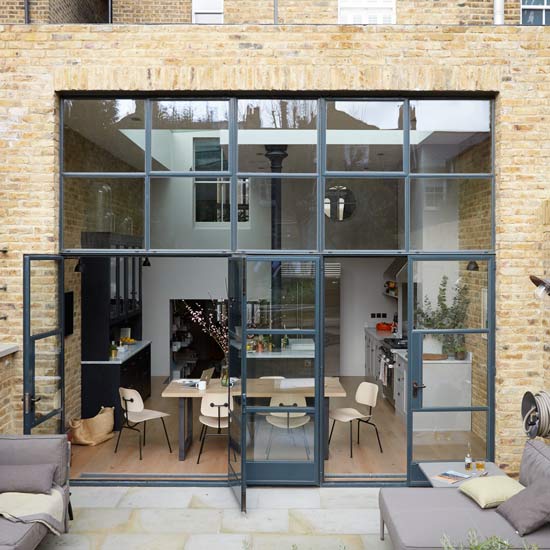
4. Stairway to heaven
In order to let as much light in as possible the owners of this Victorian home in west London removed the back wall of the ground and first floors. Glass doors at the back of the first floor slide open to reveal a balcony and staircase leading to the light-filled basement.
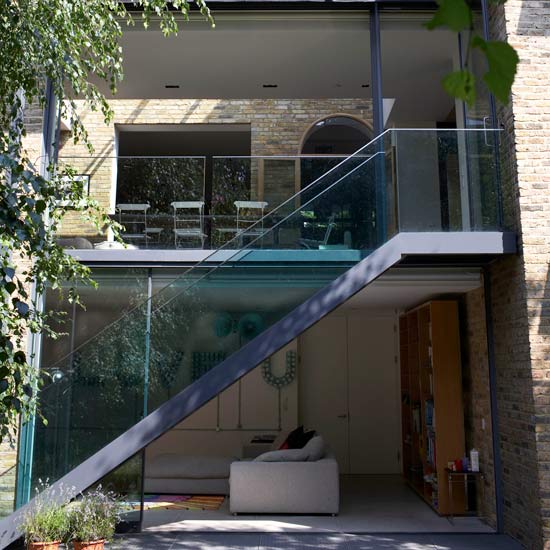
5. Let the light in
This smart south London home has been extended into the basement, which now runs underneath the kitchen-diner. Here a glass skylight allows sunshine into the floor below, while above, in the kitchen bi-fold doors maximise the space.
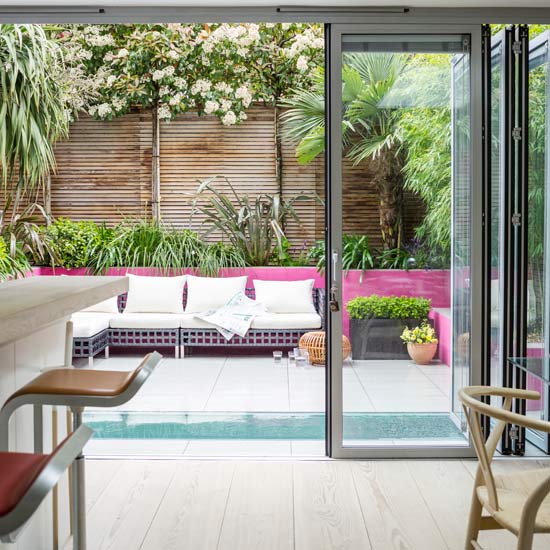
6. Wooden wonder
A stunning two-story extension gives this Victorian home plenty of character. The kitchen extension is a flat roof box structure while the original pitched roof floor above has been replaced with a wider extension. Wood cladding and a huge windows give this project the wow-factor.
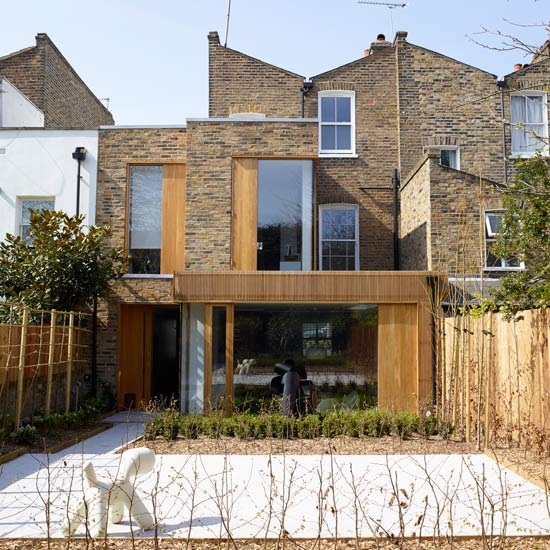
7. Another level
Be bold and make a statement with your space. Here a square-like stucture has been added to the back of the house, extending both the basement and the floor above. Double-height doors have been installed as well as an outdoor balcony and staircase which give this home a breathtaking, almost industrial vibe.
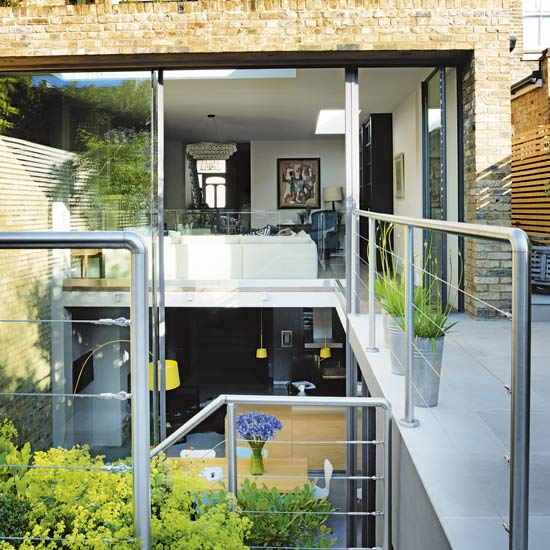
-
 Should an air fryer be on display in a kitchen or hidden away? This is why I always keep my small appliances on the worktop
Should an air fryer be on display in a kitchen or hidden away? This is why I always keep my small appliances on the worktopAre you on team display or neatly hidden away? Share your opinion in the comments
By Rebecca Knight
-
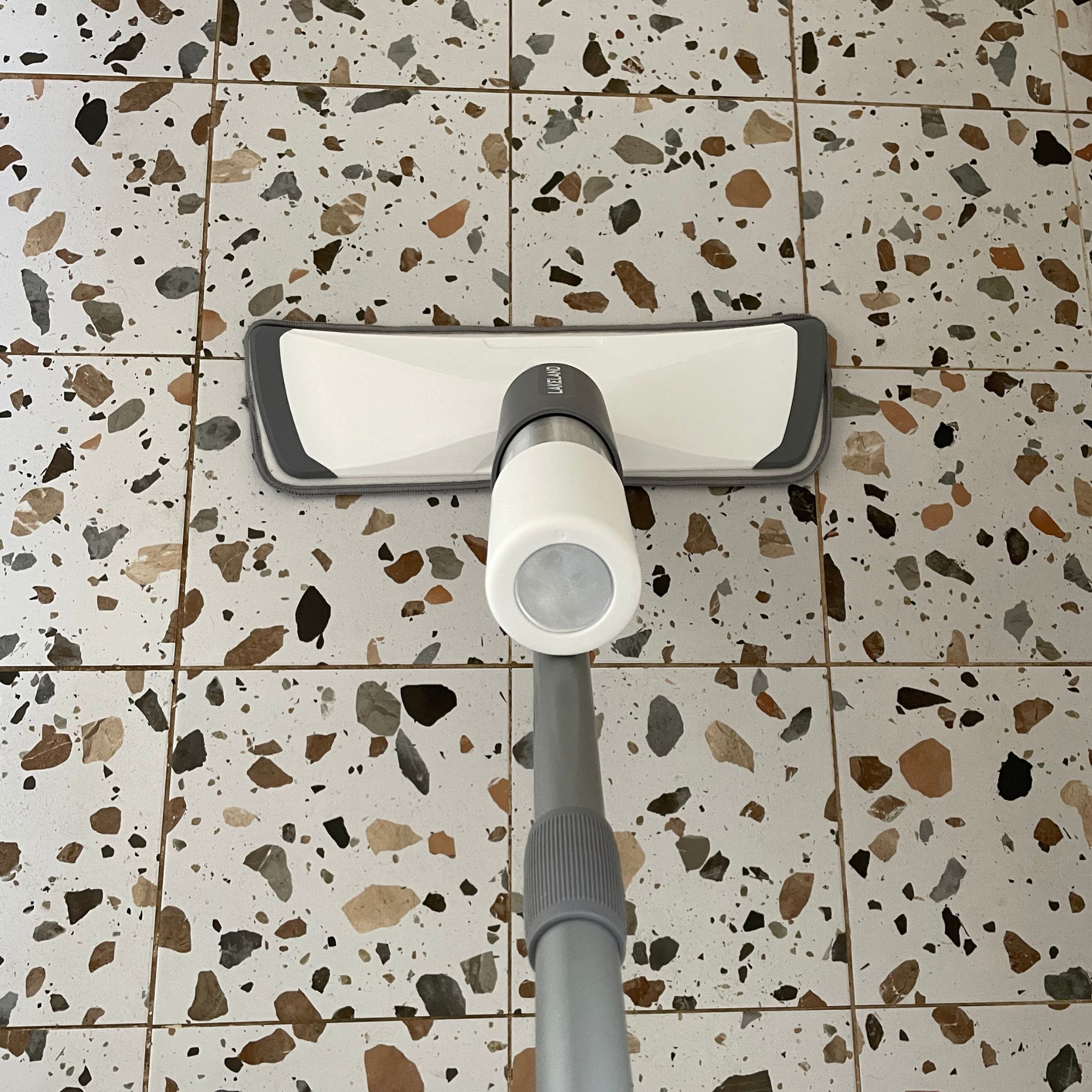 Experts warn that these 5 mopping mistakes are making your floors dirtier — and damaging your floors in the process
Experts warn that these 5 mopping mistakes are making your floors dirtier — and damaging your floors in the processThis is how to keep them clean and avoid costly damage
By Lauren Bradbury
-
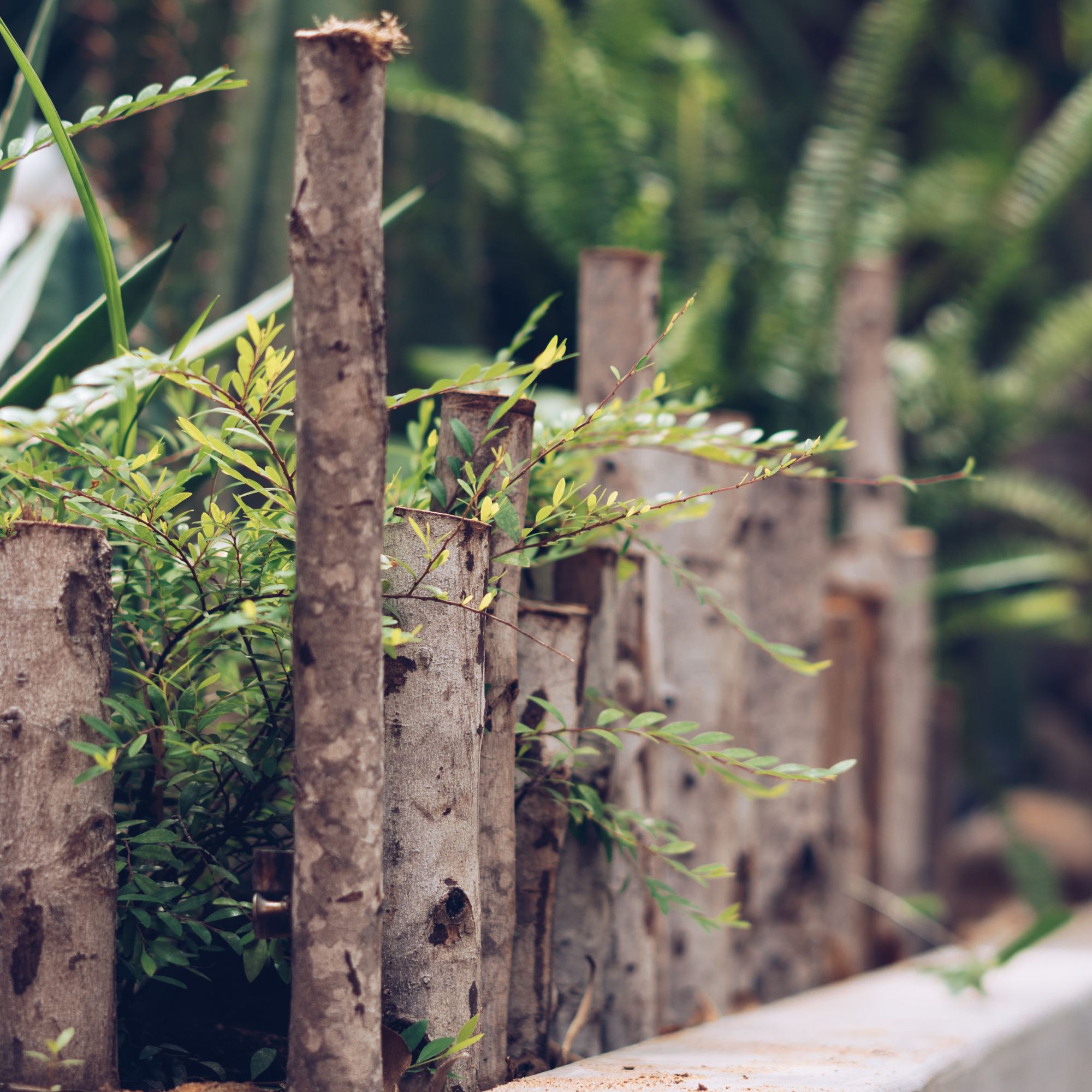 Move over, fences – dead hedges are the wild and wonderful alternative your garden will love and they're easier to build than you'd think
Move over, fences – dead hedges are the wild and wonderful alternative your garden will love and they're easier to build than you'd thinkThe perfect eco-friendly solution for small gardens
By Kayleigh Dray