Creative conversions: Can you guess which buildings these homes used to be?
Incredible transformations – prepare to be amazed!
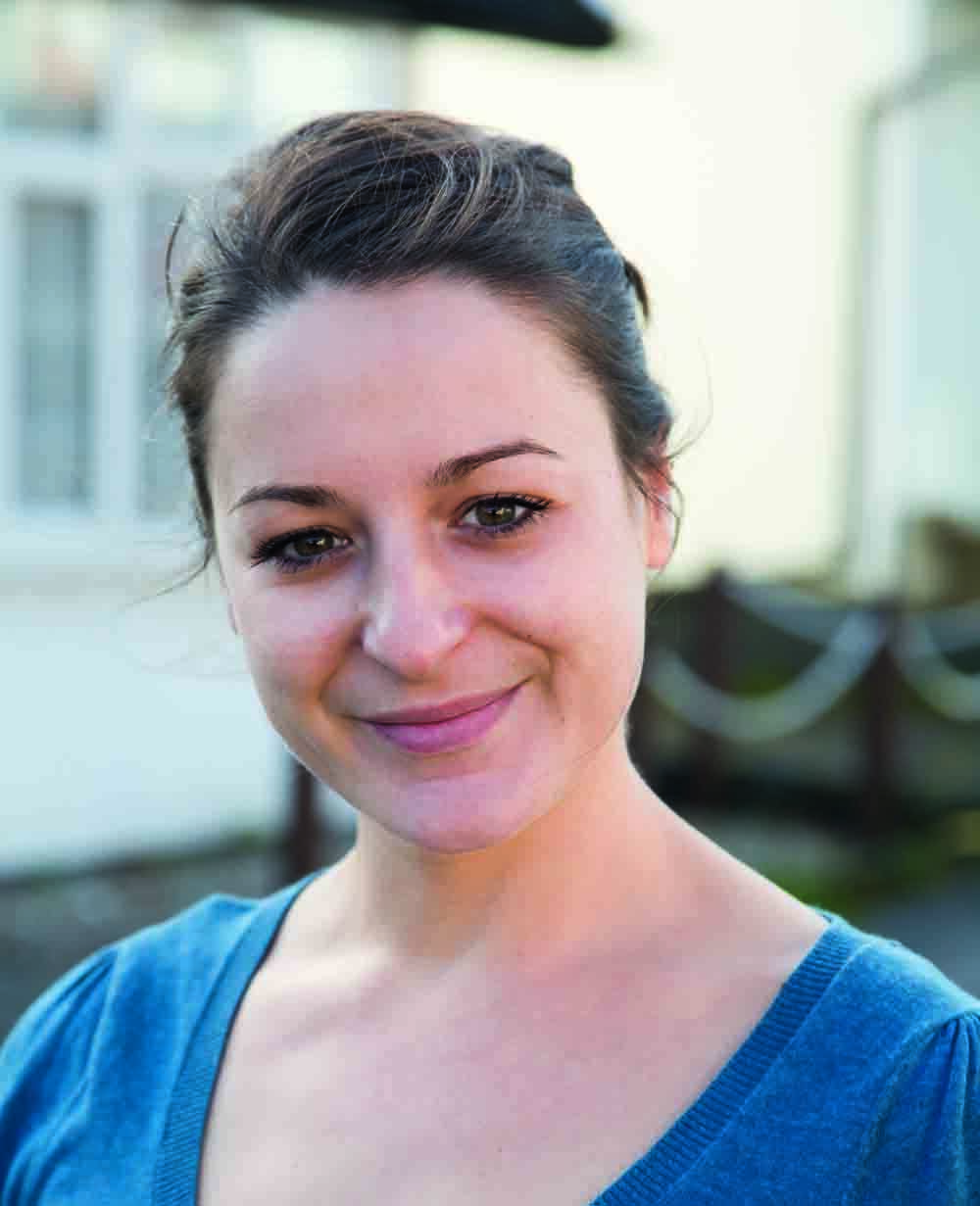
We love having a nosy around other people's homes - the quirkier and more unusual the better. But sometimes even we're surprised by the transformations we discover once we're through the keyhole of homes around the country (and world).
So, can you guess which buildings these stunning homes were in a previous life? We're giving you an interiors shot and a cunning clue before the big reveal - let us know how you get on...
1. The shape of the roof and large windows in this house might give away its former role in the local community - although it's now just got the one desk rather than rows and rows lined up ready for learning.
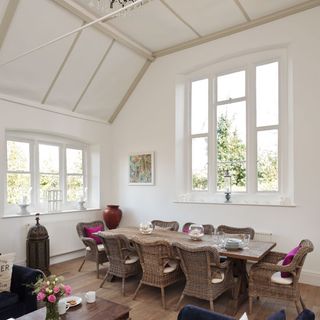
...it was a schoolhouse. Yes, this charming building is a former primary school which was converted into a family home in the 1970s.
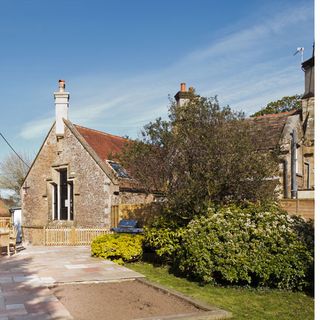
2. This large open-plan apartment in sunny Melbourne was once an epic building producing a comfy bedroom essential.
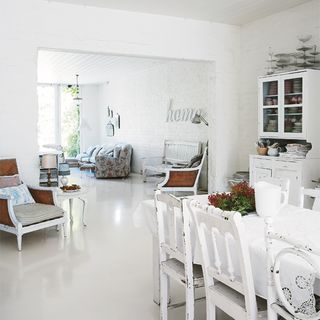
...it was a mattress factory.
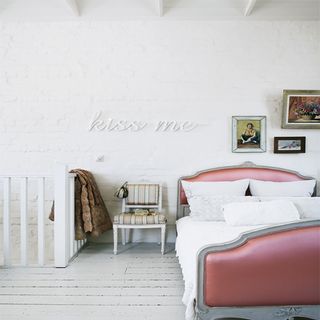
3. Rural was the name of the game for this country number back in the day, but nowadays there are more human inhabitants than animals.
Get the Ideal Home Newsletter
Sign up to our newsletter for style and decor inspiration, house makeovers, project advice and more.
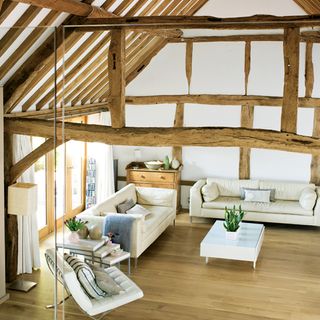
...it was an 18th
century barn building - now a five-bedroom family home in Marlow, Buckinghamshire.
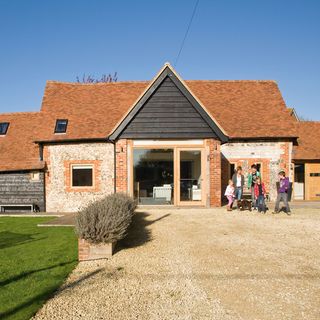
4. The windows might give this one away, but there's certainly no sign of its strict past inside.
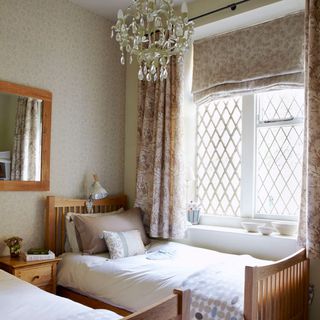
...it was a primary school - a Grade II listed former school dating from 1767 to be precise.
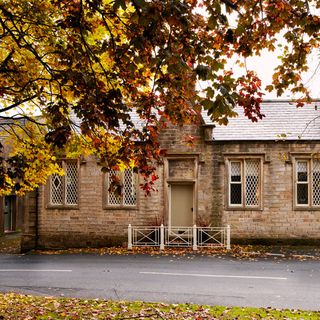
5. The former workers of this beautiful building will be pleased the owners have a few gorgeous prints on the wall - a defining feature of its heritage.
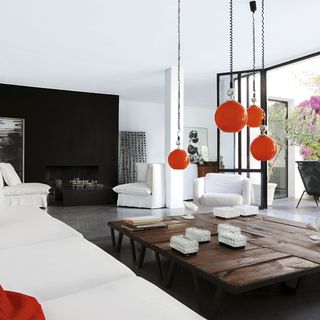
...it's a former print works. This renovated printing factory in Marseilles, France, combines industrial chic with contemporary design classics.
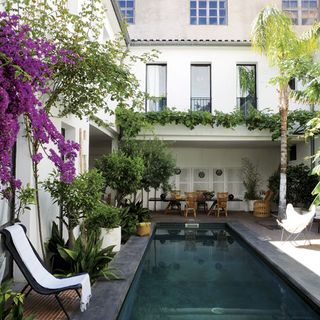
6. There are three pretty major clues to this stunner's former role: Stained glass windows, high ceilings and the beautiful pulpit.
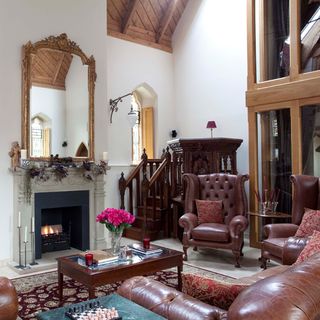
...it's a converted church. This a grade II listed flint-and-stone church conversion in Hertfordshire now has a sitting room, dining room, kitchen, sunroom, study, utility room, cloakroom, four bedrooms (two en suite) and bathroom.
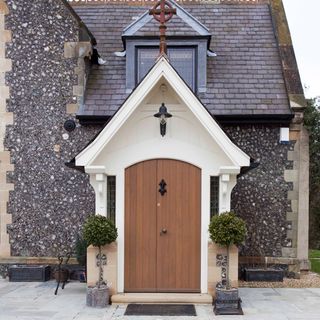
7. Beautiful beams and sympathetic design touches mean this conversion has kept a nod to its gothic heritage throughout the property.
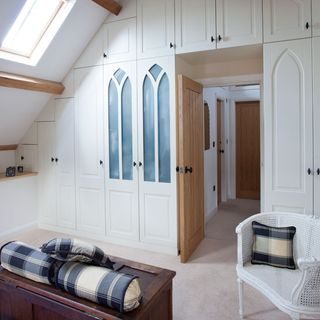
...it's a church hall in west Yorkshire. This Grade II listed converted church hall now features a living/dining room, kitchen, mezzanine office, bedroom, bathroom and wet room.
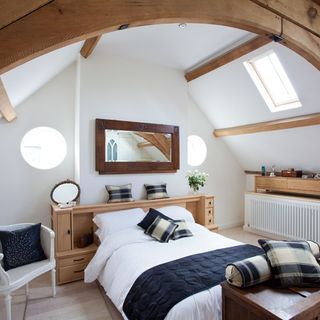
Enjoyed this? Well, there's plenty more where that came from! Don't miss our favourite house tours from around the world.

Ginevra Benedetti has been the Deputy Editor of Ideal Home magazine since 2021. With a career in magazines spanning nearly twenty years, she has worked for the majority of the UK’s interiors magazines, both as staff and as a freelancer. She first joined the Ideal Home team in 2011, initially as the Deputy Decorating Editor and has never left! She currently oversees the publication of the brand’s magazine each month, from planning through to publication, editing, writing or commissioning the majority of the content.
-
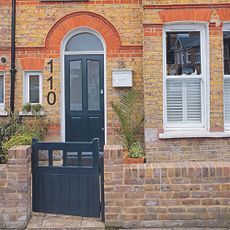 The home maintenance tasks to tick off your list this April – the jobs to prioritise this month, according to experts
The home maintenance tasks to tick off your list this April – the jobs to prioritise this month, according to expertsThis is the month to finally tackle them
By Katie Sims
-
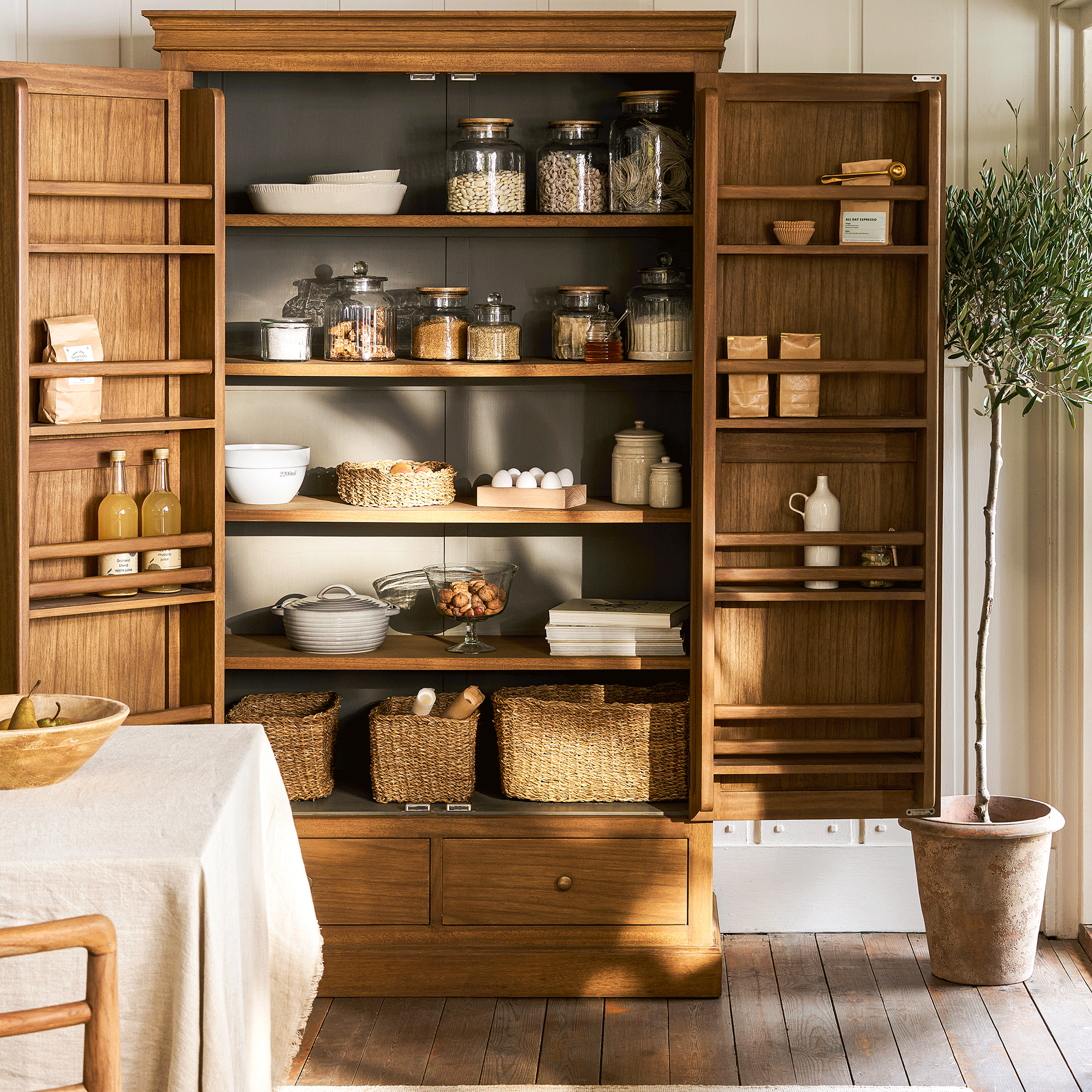 Sorry, open shelving, but this is the beautiful and practical storage trend taking over kitchens in 2025
Sorry, open shelving, but this is the beautiful and practical storage trend taking over kitchens in 2025A freestanding pantry is one of the most practical trends to emerge this year
By Charlotte Boyd
-
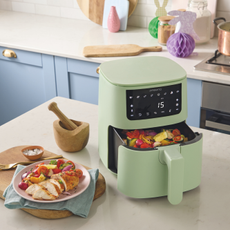 Aldi has launched an air fryer in 2025's biggest colour trend - and it's only £30
Aldi has launched an air fryer in 2025's biggest colour trend - and it's only £30We're seeing this colour everywhere right now, and Aldi nails it
By Kezia Reynolds