Side return extensions are such a popular way to add space — if you hadn't considered one before, now is the time
Our guide to side return extensions is packed with all the expert advice you need to get started
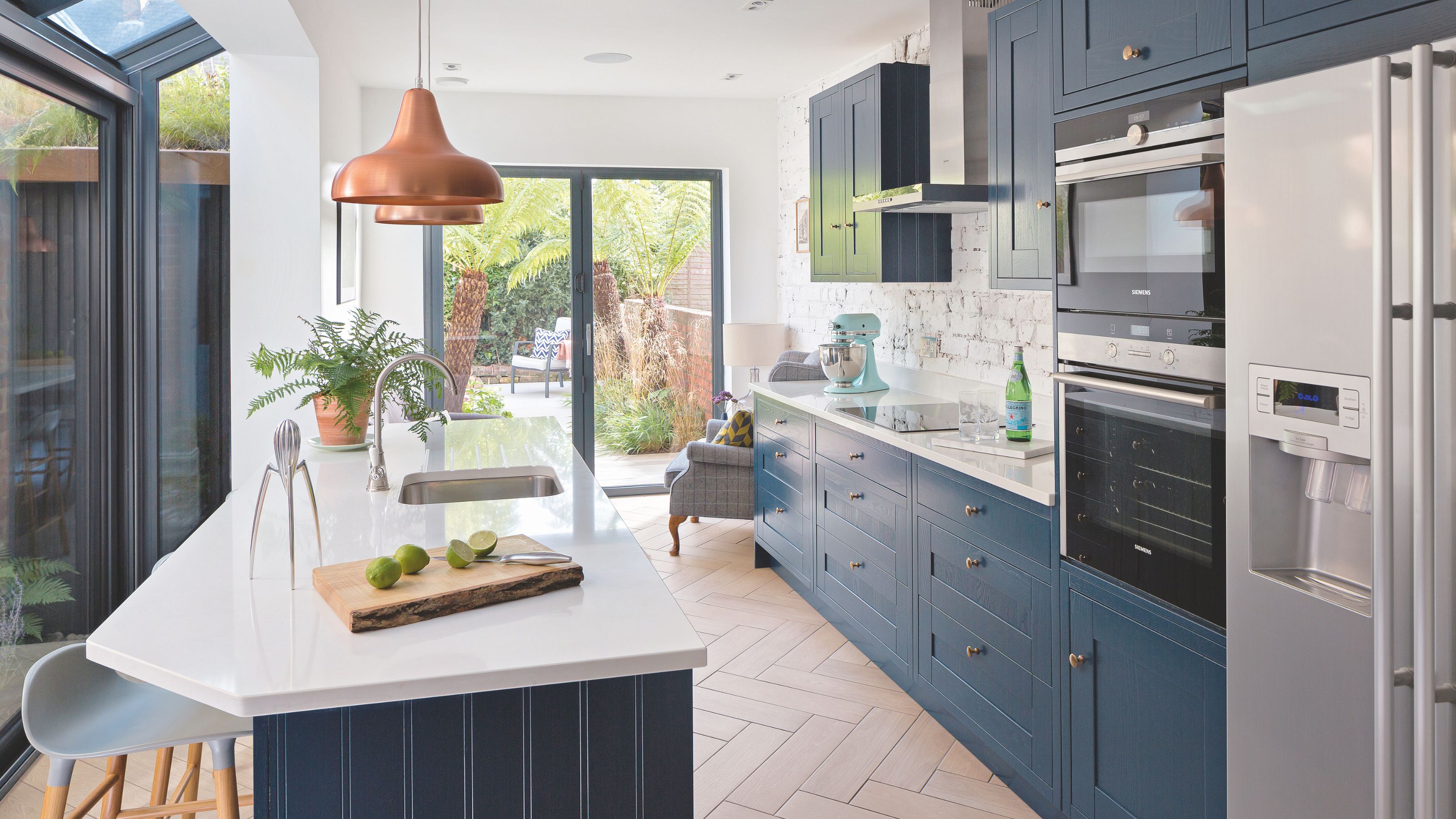

Planning on extending your home in 2025? There are lots of different way in which to add extra space to a house, but the extension ideas you choose for your home need to take into account a range of factors individual to your project. Your budget, the style and age of your property, how much additional space you require and what you intend on using it for will all play a part.
Side return extensions might be seen as a classic way of building an extension in a way that won't use up valuable garden area, but that doesn't mean they are always traditional in their design. There are some amazing contemporary side return extension ideas around and these can totally transform the interiors of a property in so many positive ways.
Our guide is here to explain everything you need to know about this hugely popular type of extension, from when to use one to the common mistakes to steer clear of.
What is a side return extension?
First things first, just what is a side return extension? To understand this you need to know what is meant by the term 'side return.' This is the (usually) fairly narrow slip of land, or alleyway, that runs down the side of a house. The extension is built into this strip, adding to the width of the property. They are a common choice with owners of terraced properties which have no rear side access to consider or block.
'The classic side return on terraces has been done for many years to reconfigure Victorian housing stock to meet the modern needs of a family,' explains architect James Munro of Pace Architecture.
'A side return extension stretches your home into the alleyway at the side of your house and is very typical on Victorian or other types of period properties,' picks up Rob Wood, MD of Simply Extend. 'Side return extensions are often a relatively small extension, but can have a great impact on the look and feel of your home.'
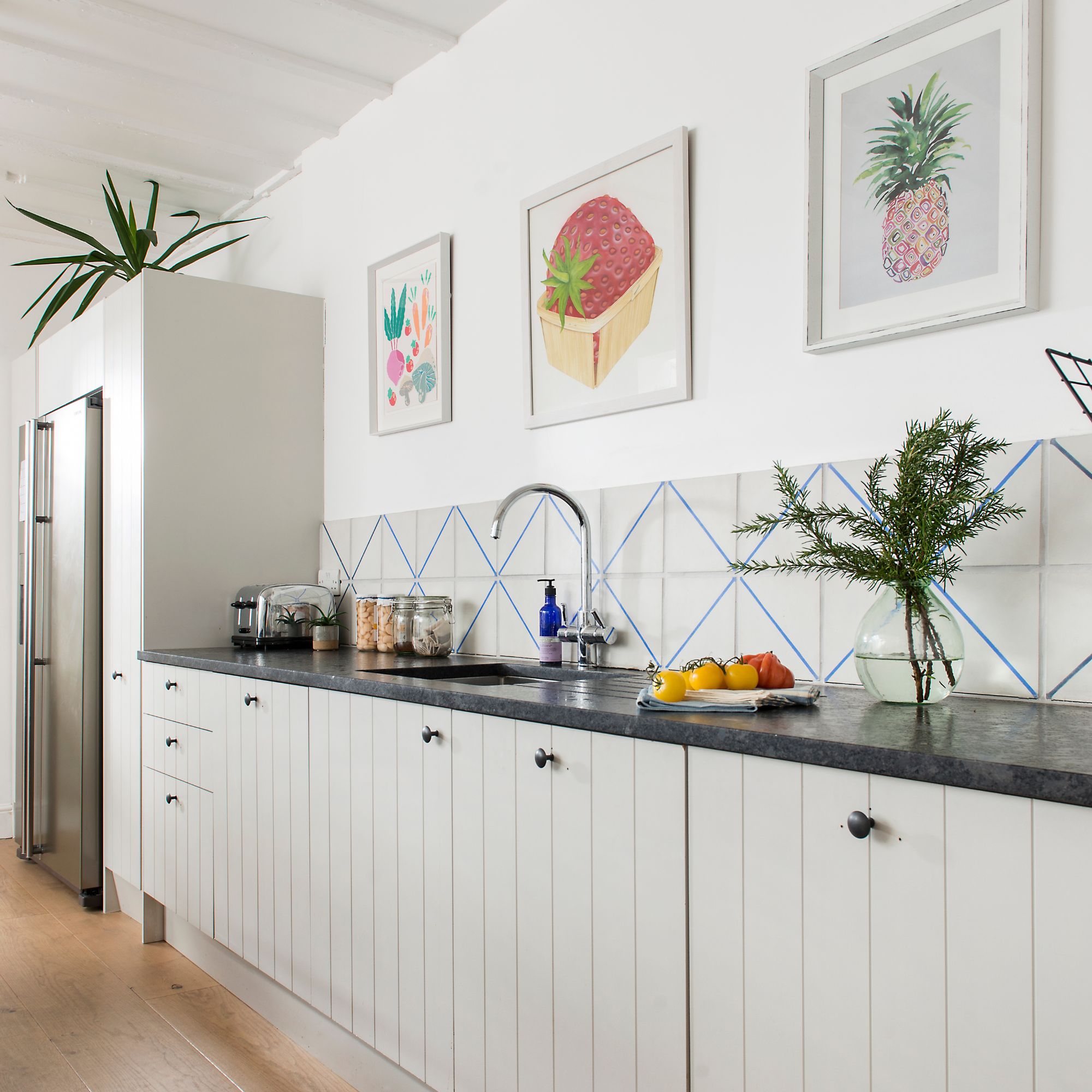
They are perfect for those looking to expand on their kitchen ideas but, in order to help you decide if this is the right option for you, you should first explore their pros and cons.
Pros of side return extensions:
- Cost effective
- Less disruptive than other types of extension
- No need to use up garden space
- Makes use of a wasted area
- Great way to bring more natural light into existing spaces
Cons of side return extensions:
- Access for building materials and machinery can be tricky to arrange without going through the main house
- Can be a little more expensive than simple rear extensions

James is an architect with over 20 years experience working on homes for clients. He has delivered many complex large scale renovations, including new basements, swimming pools and multi-unit mixed used developments for commercial clients. His expertise includes working on listed buildings and obtaining challenging planning consents across all London Boroughs and across the South-East. His ethos for a successful end result is having a collaborative, customer-centric service with an emphasis on attention to detail, considered design solutions and high-quality materials and suppliers, as well as working with trusted partners in the construction industry.
Do you need planning permission for a side return extension?
As with any kind of planning permission for an extension, whether or not you will need to apply will come down to the size of your planned addition, its design and the area in which you live.
In many cases, side return extensions fall under permitted development rights, meaning there will be no need to submit a planning application. That said, it can still be useful to apply for a lawful development certificate and building regulations approval will also still be a requirement.
You might require planning permission approval to build a side return extension if any of the following apply to your project:
- Any part of the extension sits to the front of the house
- The extension is constructed from materials that are very different to the existing materials
- The new addition will cover more than 50% of the land surrounding the original house (when it was built or, if it was built before 1948, as it stood then)
- Will occupy more than 50% of the width of the original property
- Is more than 4m in height (3m if within 2m of the boundary with another property)
- Has been designed so that the eaves and ridge height are higher than those on the existing house
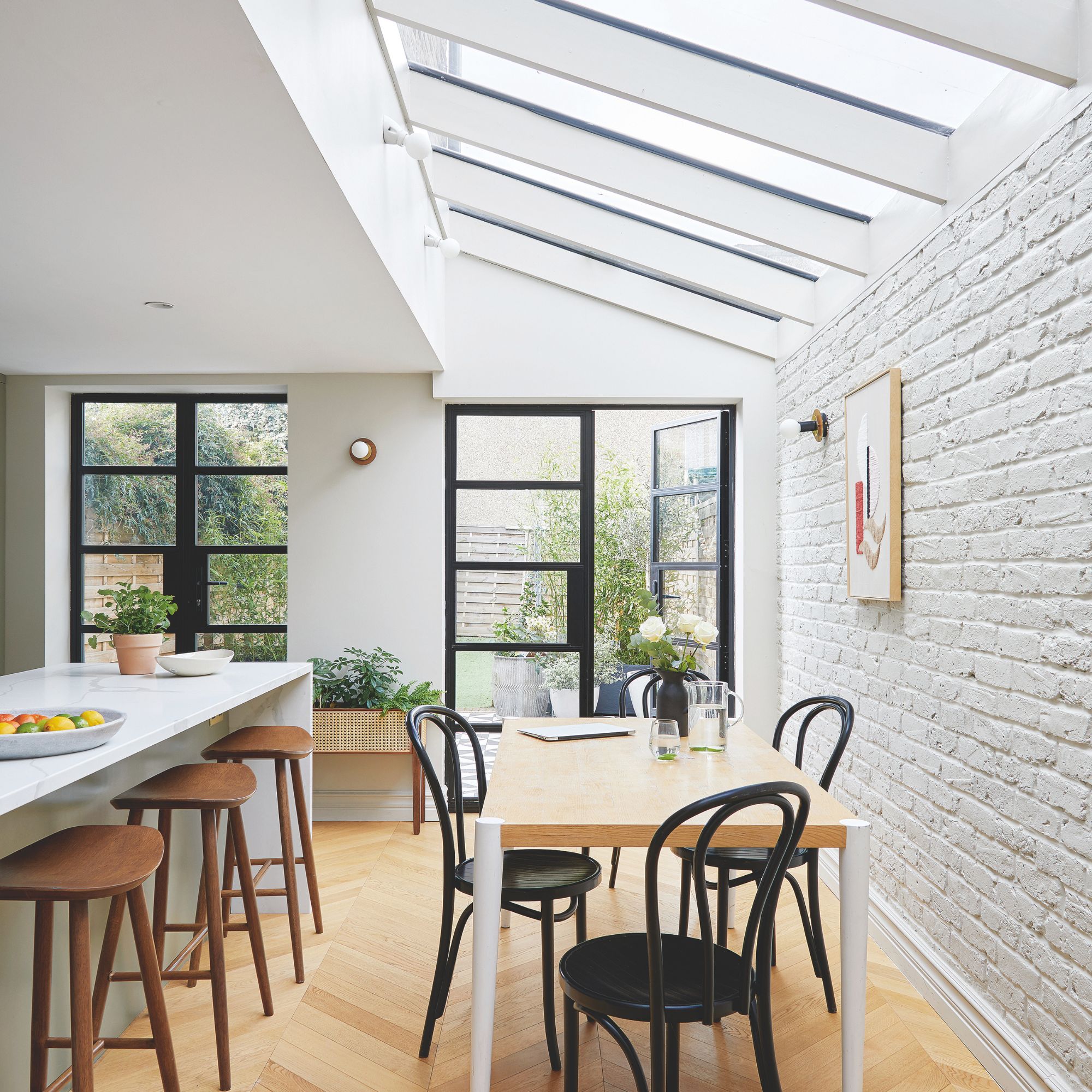
How much does a side return extension cost?
How much does an extension cost? It is a hard question to answer exactly as the cost of your side return addition will very much be based on a number of factors, such as its design, size and the area in which you live, as well as the build route you take. That said, it is still possible to get an approximate idea of costs.
'Because a side return extension is smaller than other types of home extension, it means that it’s also a much smaller job – meaning a smaller cost,' explains Rob Wood.
While single storey extension costs tend to range from around £1,500-£2,500/m², in some parts of the country you could well find yourself facing costs of £3,000/m² for a side return extension, which, according to Checkatrade, is the average.
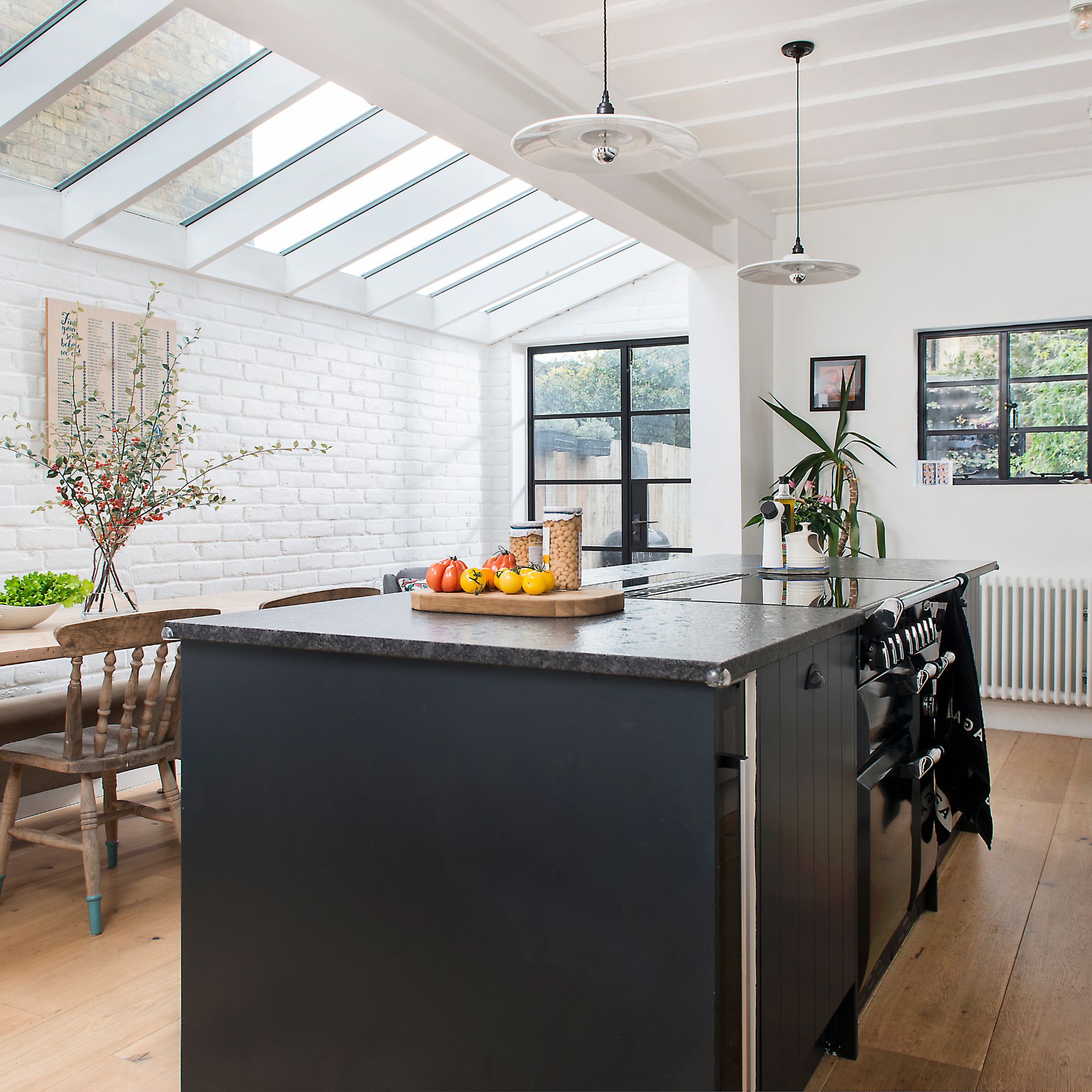
Costs tend to rise once you start adding in lots of glass elements or if access is an issue and you have to pay for additional equipment to get materials into place.
In addition, many homeowners find that their side return extension might need to be designed around existing drains – something that can also push up prices.

Along with his wife Helen Wood, Rob founded Simply Extend. Robert was originally a project manager of railway and underground construction in London until he left in 2008 to set up the Simply Extend, Simply Loft firms and, more recently, Simply Basement. These firms now make up the Simply Construction Group.
What should you consider before adding a side return extension?
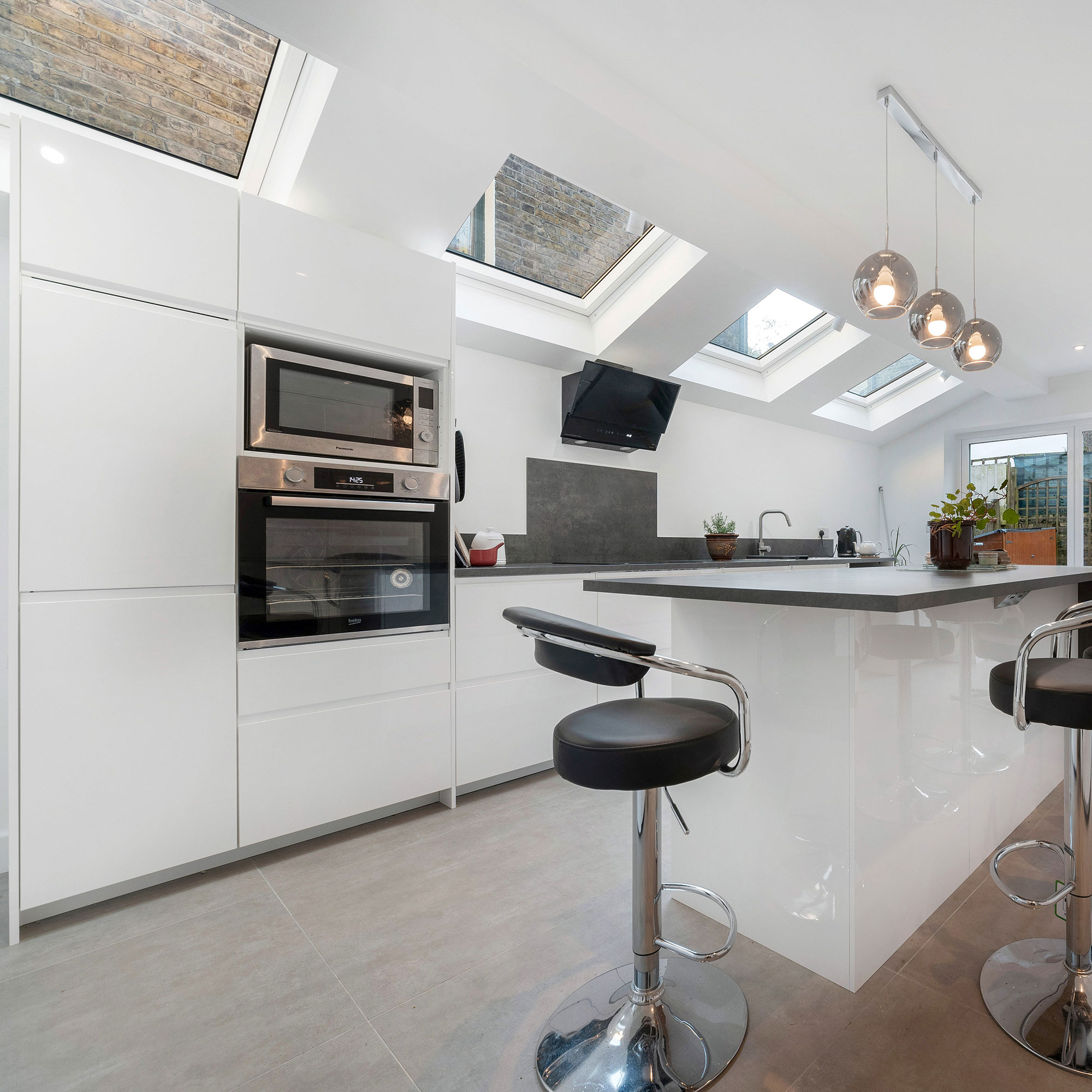
When adding an extension of any kind, there are a few factors to take into consideration before deciding if this is the right option for you.
'Side extensions are a common option, but it does depend on the nature of each individual situation,' points out architect David Nossiter of David Nossiter Architect. 'Usually you will need to make a structural opening into the wide wall of the existing house.'
You will also need to take into account your neighbours as this type of extension can impact their property in some instances.
'It is often the case that the extension will be situated near the boundary of the property,' explains David Nossiter. 'Care should be taken with the overall height in relation to neighbouring properties and headroom along the boundary can also be restricted. The relationship with the boundary should be carefully considered. For example, how is rainwater going to be disposed of from the roof?'
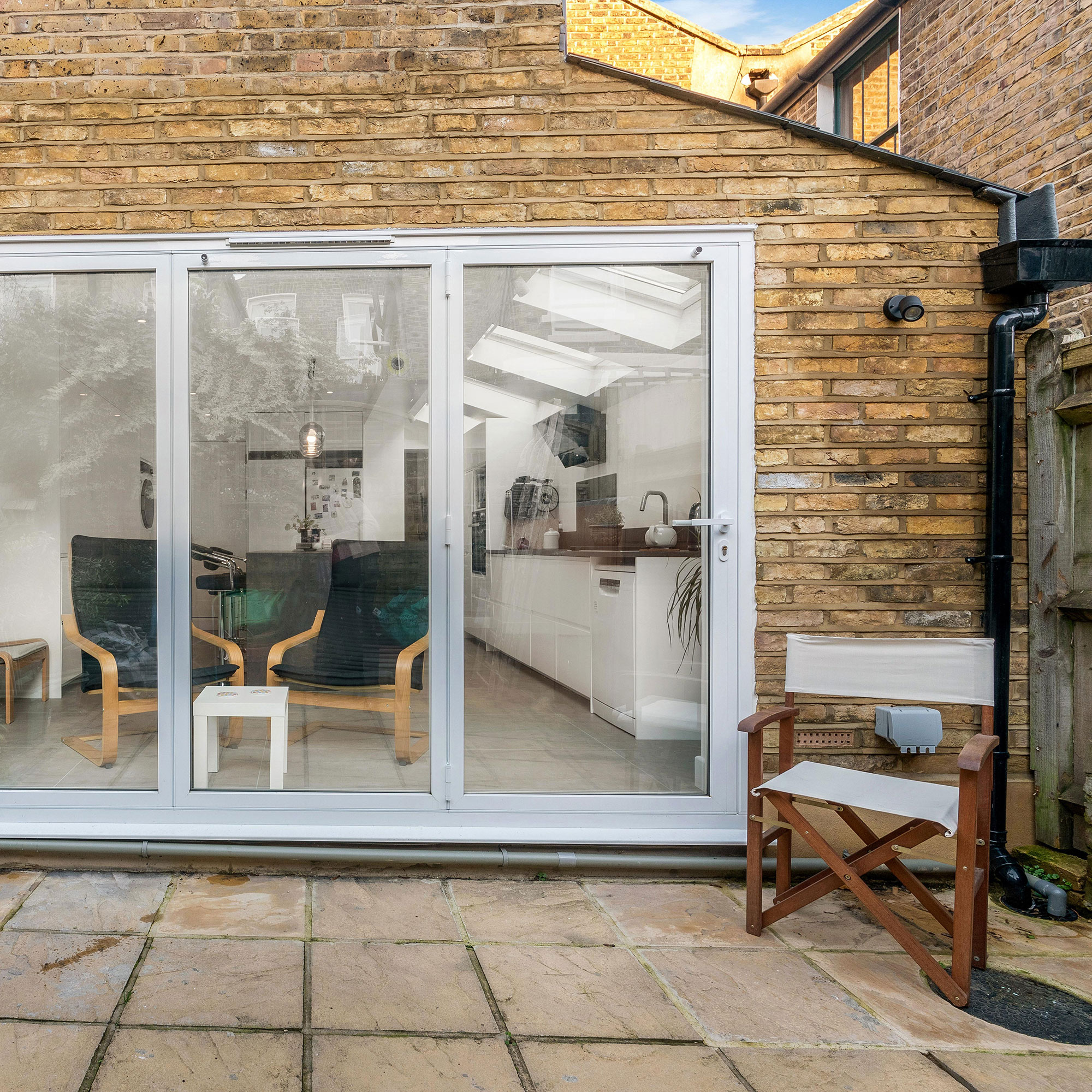
Then there is the not insignificant matter of party walls. Will a wall shared with your neighbour be affected by your extension? If so, you will need a Party Wall Agreement before commencing work.
'Check, is the new external wall astride the boundary or within the boundary?' says David Nossiter. 'What is the proximity of the neighbouring property and depth of the proposed foundations in relation to the property?'
And, finally, if this is a route you are considering, be sure to talk through, with your architect, how any existing drains can be navigated and the impact this will have on costs.
'Another common issue is building over shared drains,' explains David Nossiter. 'With semi-detached properties the drains often run along the side of the property. If the drains serve more than your own property, they may be owned by the water authority and be subject to a build over agreement.'

David has over 25 years experience in professional practice. He was elected as an RIBA member and admitted to the architects register in 2001, following seven years in practice working with Proctor and Matthews, Mole and Ellis Williams among others. Since qualifying as a registered architect, David has worked with Mole architects on a new studio building for the Department of Architecture at Cambridge University as well as several new build eco and passive houses.
How can you ensure your side return extension is a success?
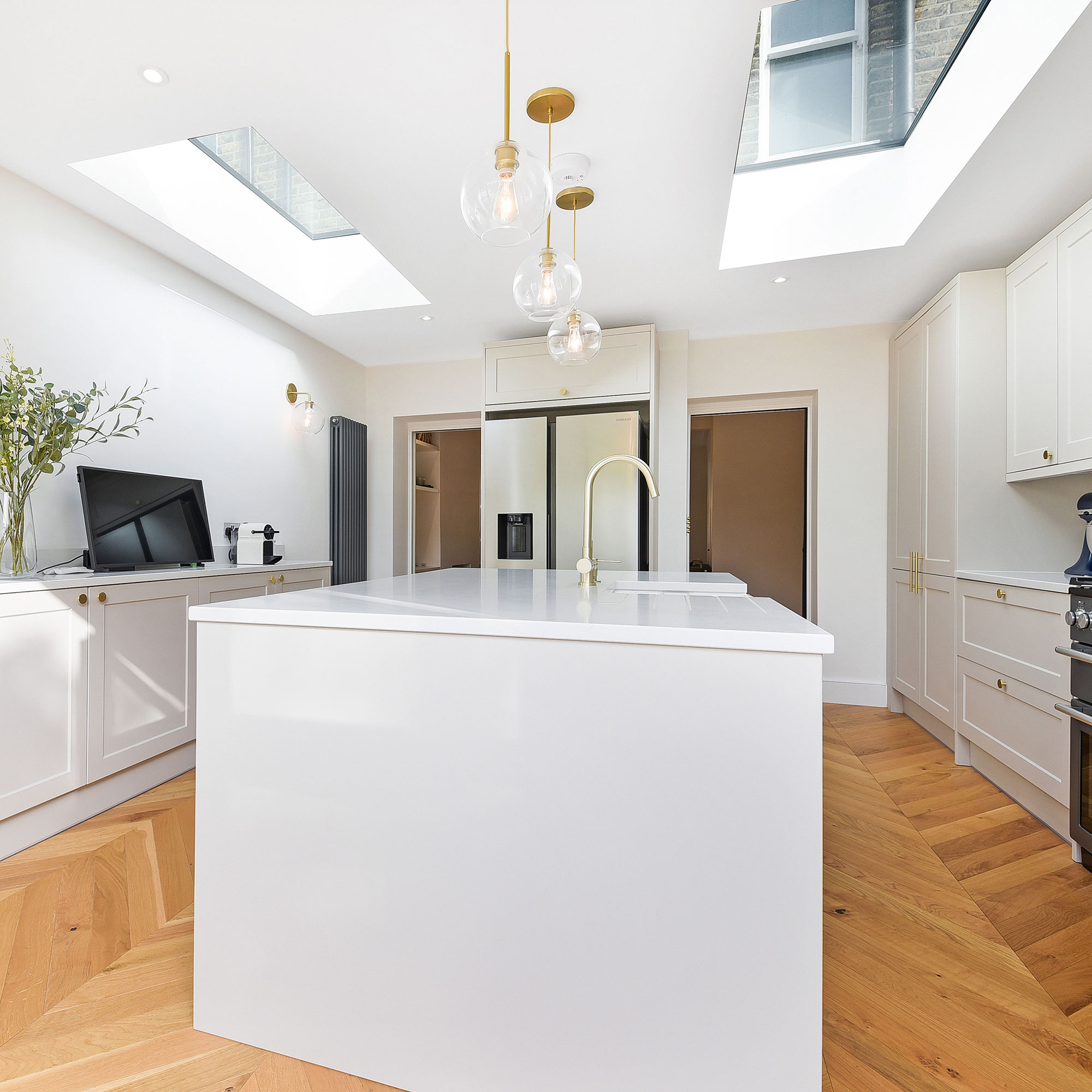
Not all side return extensions are created equal and, to make a positive impact on your existing home, it is crucial that you and your architect talk through exactly what your hopes are for the end result as well as the nature of your home.
'We often pay a lot of attention to what happens to the middle section of the plan, and how the flow through the house works,' explains James Munro. 'In several projects we’ve not built over the whole side return, retaining a courtyard to provide light into part of the house.'
And what about the design of the extension? Should it match or contrast with the existing building?
'Compliment is the word I would use – it’s usually folly to try and replicate a Victorian style, but materials can include brick, metal, timber, glass, all of which work well with these original houses. In most cases you have an opportunity to beautify a utilitarian rear part of the house.'
'It is better to try and contrast rather than match the existing,' suggests David Nossiter. 'There are established philosophies that agree that our architecture should reflect the period in which it is built and additions to an existing property should be clearly legible.'
One other point to note is that any extension needs to be designed so as not to block any light from your existing internal spaces as the benefits of natural light in the home cannot be overestimated.
'When you build an extension you frequently block the light and ventilation into the existing room that faces into the extension,' explains architect Graham Ford of Graham Ford Architects. 'To avoid this you can create a courtyard between the extension and the front part of the house. Otherwise you should ensure there is plenty of glass in the roof of the extension to ensure daylight reaches the centre of the house.'

Graham is the founder of Graham Ford Architects and has over 22 years experience working on residential, academic, sustainable and commercial projects including the London 2012 Olymplic Games. He's the author of "The Total Environment Masterplan" and has lectured at the Universtity of Manchester, Reading and Portsmouth.
Is a side return extension worth it?
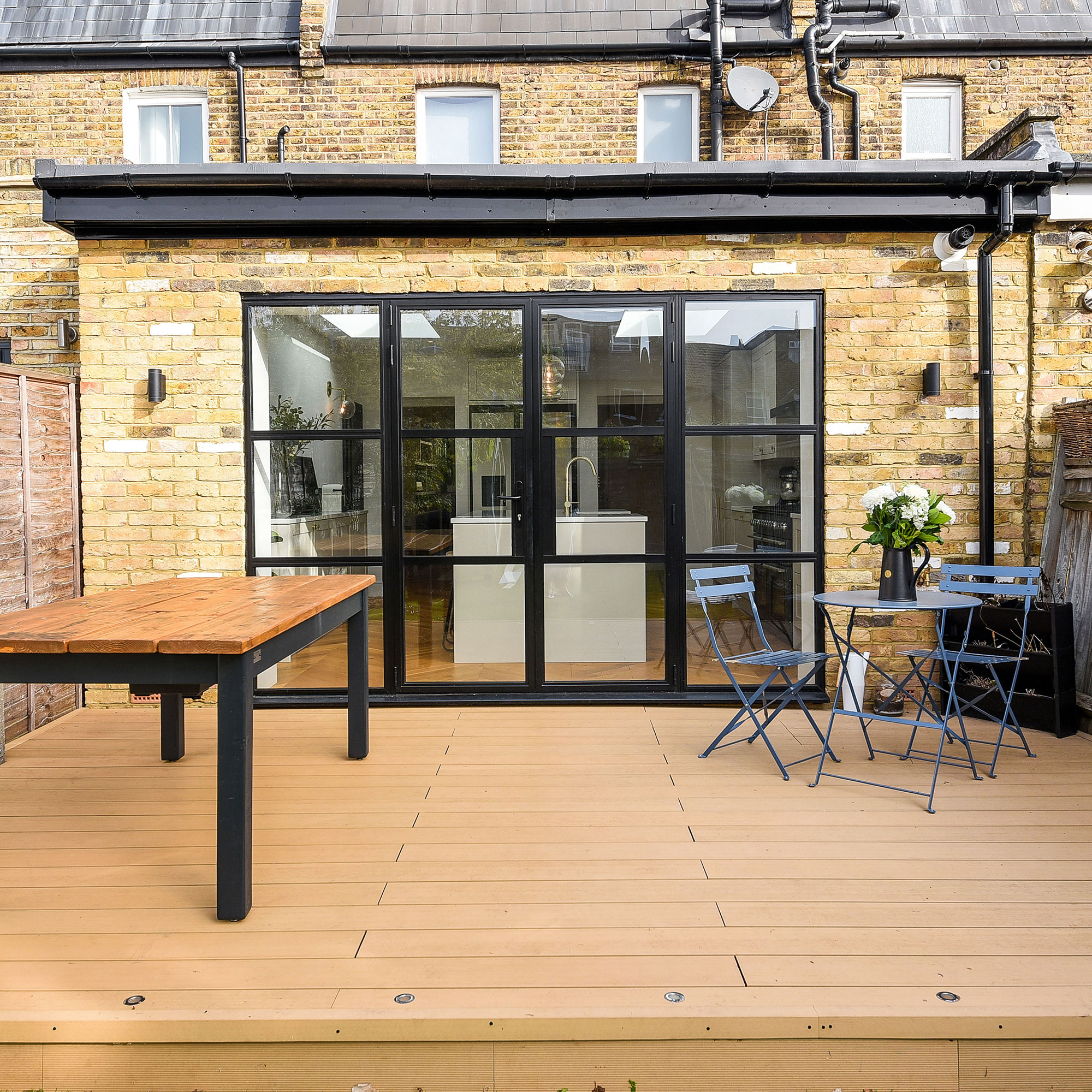
In most cases, homeowners are nothing but pleased with the end result of their side return extension, whether they choose to use it to realise their small kitchen extension ideas or as a new utility space.
'They allow people to maximise their home’s space and value by simply using the space in the alleyway area at the side of their property,' says Rob Wood. 'Many families looking to create a London home extension are often hampered by the fact that their garden space is at a premium and they do not wish to reduce it. A side return extension, however, uses what is often dead space to the side of a property, opening up corridors, under-stairs space or other so-called ‘dead’ areas of the home so as to create one open space. While your home’s side alley may seem small, it can make a big difference to your interior dimensions.'
There is also no reason why a side return extension can't be combined with other types of extension.
'Sometimes clients combine a side return extension with a rear extension to create what is called a wraparound extension,' explains Rob Wood.
FAQs
Is a side return extension a good idea for a kitchen extension?
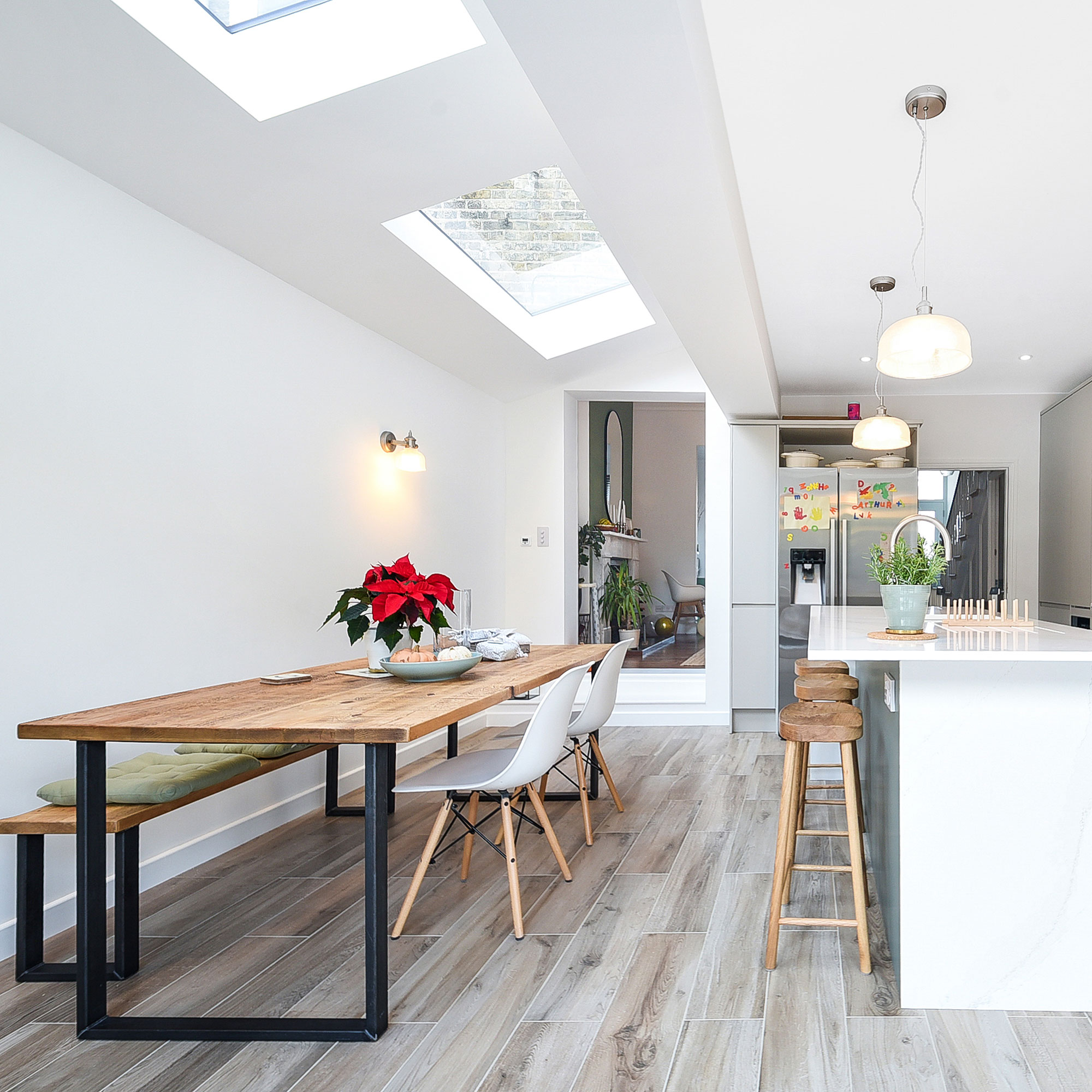
Homeowners after kitchen extension ideas often turn to side return extensions to provide the solution.
'A side return extension is fantastic for housing a larger kitchen and dining area,' says Rob Wood. 'They are brilliant for creating contemporary open plan kitchen diners, perfect for entertaining and making more living space for a growing family – much more cost effective than moving house.
'They also offer an opportunity to redesign your kitchen,' continues Rob. 'Side return extensions run along the length of the existing room, meaning you can flood the space with light from above using skylights. This means you’ll have a space filled with natural sunlight, making it bright and airy, particularly if you combine it with bi-folding doors or sliding doors that open out on to your patio or garden.'
Still not sure whether a side return extension is right for your home? Why not take a look into how much does a conservatory cost instead?
Get the Ideal Home Newsletter
Sign up to our newsletter for style and decor inspiration, house makeovers, project advice and more.

Natasha has been writing about everything homes and interiors related for over 20 years and, in that time, has covered absolutely everything, from knocking down walls and digging up old floors to the latest kitchen and bathroom trends. As well as carrying out the role of Associate Content Editor for Homebuilding & Renovating for many years, she has completely renovated several old houses of her own on a DIY basis.
-
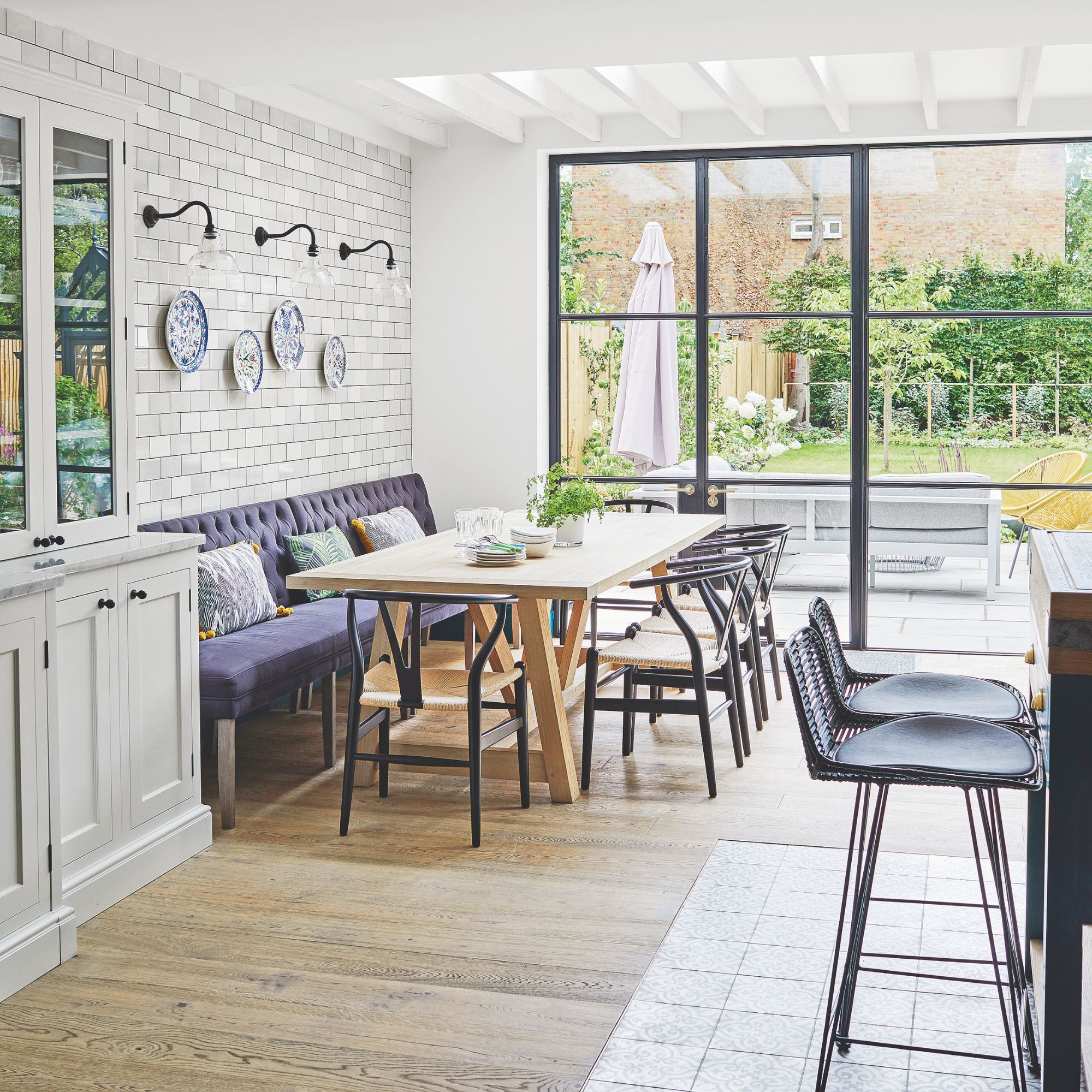 ‘Städdag’ is the Swedish cleaning method I’ve been using to clean my home for months — this is why I’ll never clean any other way
‘Städdag’ is the Swedish cleaning method I’ve been using to clean my home for months — this is why I’ll never clean any other wayThe Scandinavians (and now me) swear by it
By Lauren Bradbury
-
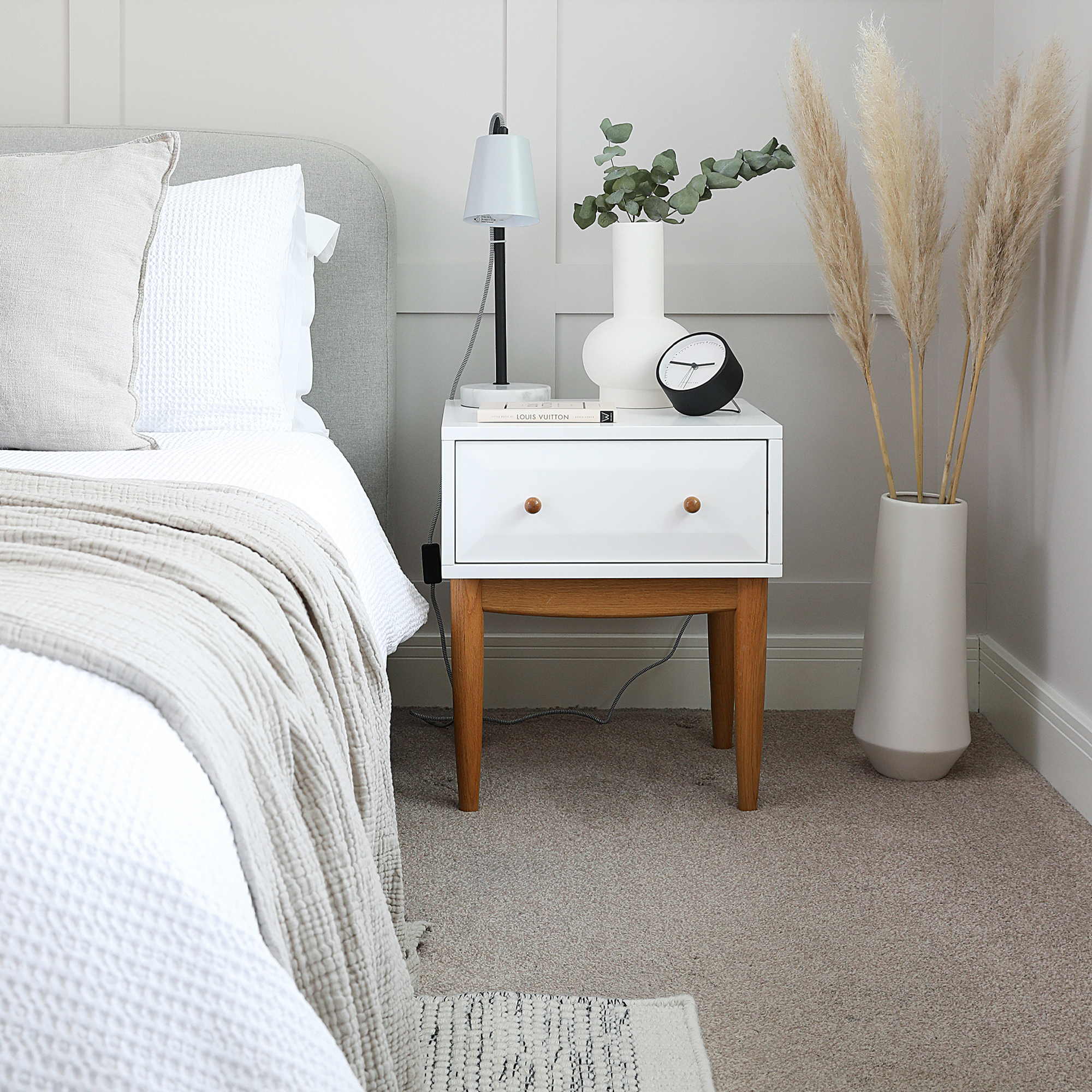 Dunelm has just launched a heatwave-busting bed sheet that's only £9 – it will help eliminate hot and sweaty nights during the heatwave
Dunelm has just launched a heatwave-busting bed sheet that's only £9 – it will help eliminate hot and sweaty nights during the heatwaveToo hot and sweaty at night? Your bed sheets could be the problem, and Dunelm has a solution
By Amy Lockwood
-
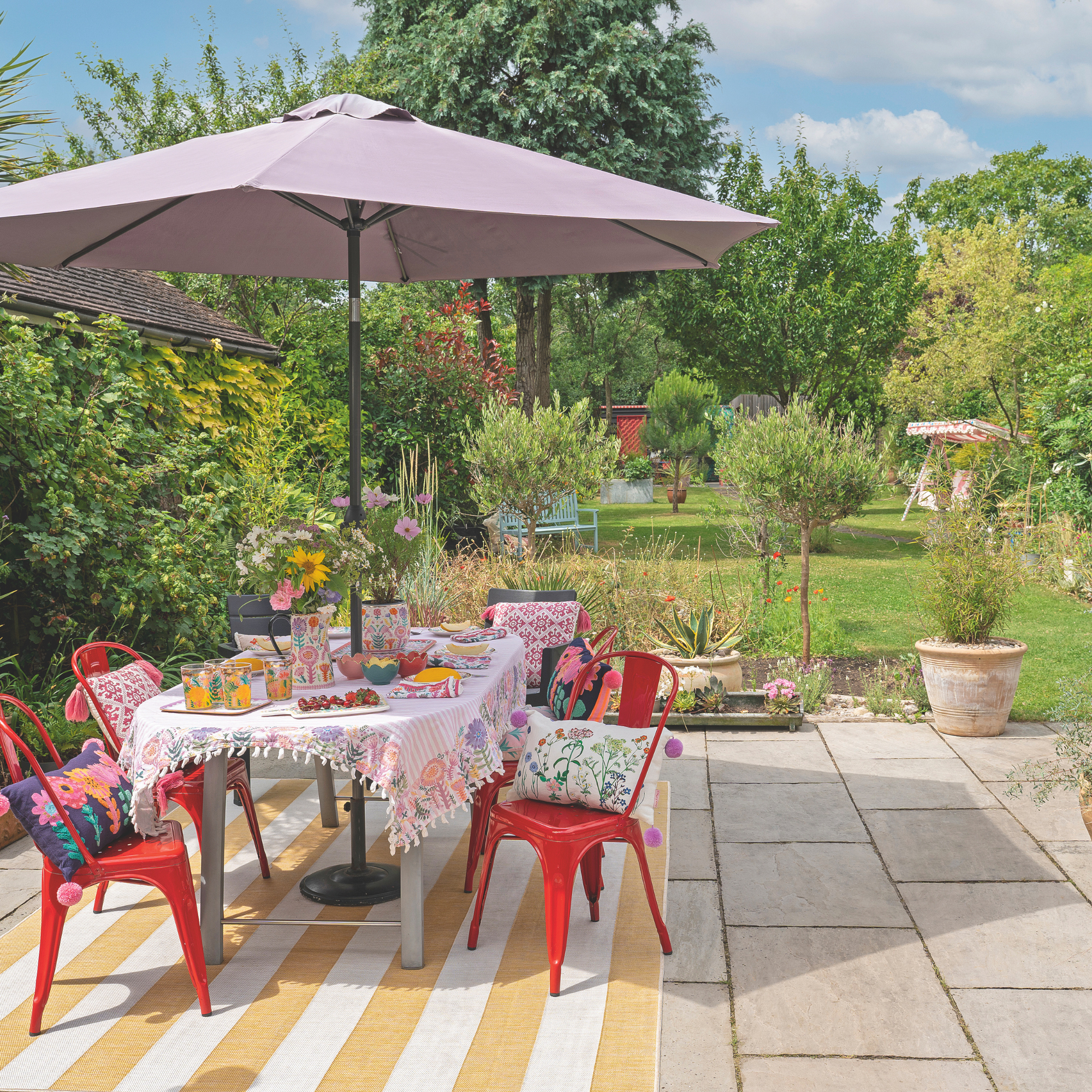 The one-year decluttering method is the key to clearing garden clutter this bank holiday – experts say it’s one of the simplest approaches
The one-year decluttering method is the key to clearing garden clutter this bank holiday – experts say it’s one of the simplest approachesBanish garden clutter with this simple and effective method
By Kezia Reynolds