What is planning permission and when do you actually need it? This jargon-free guide explains what you need to know
The world of planning permission is complex so you'll need to do your research
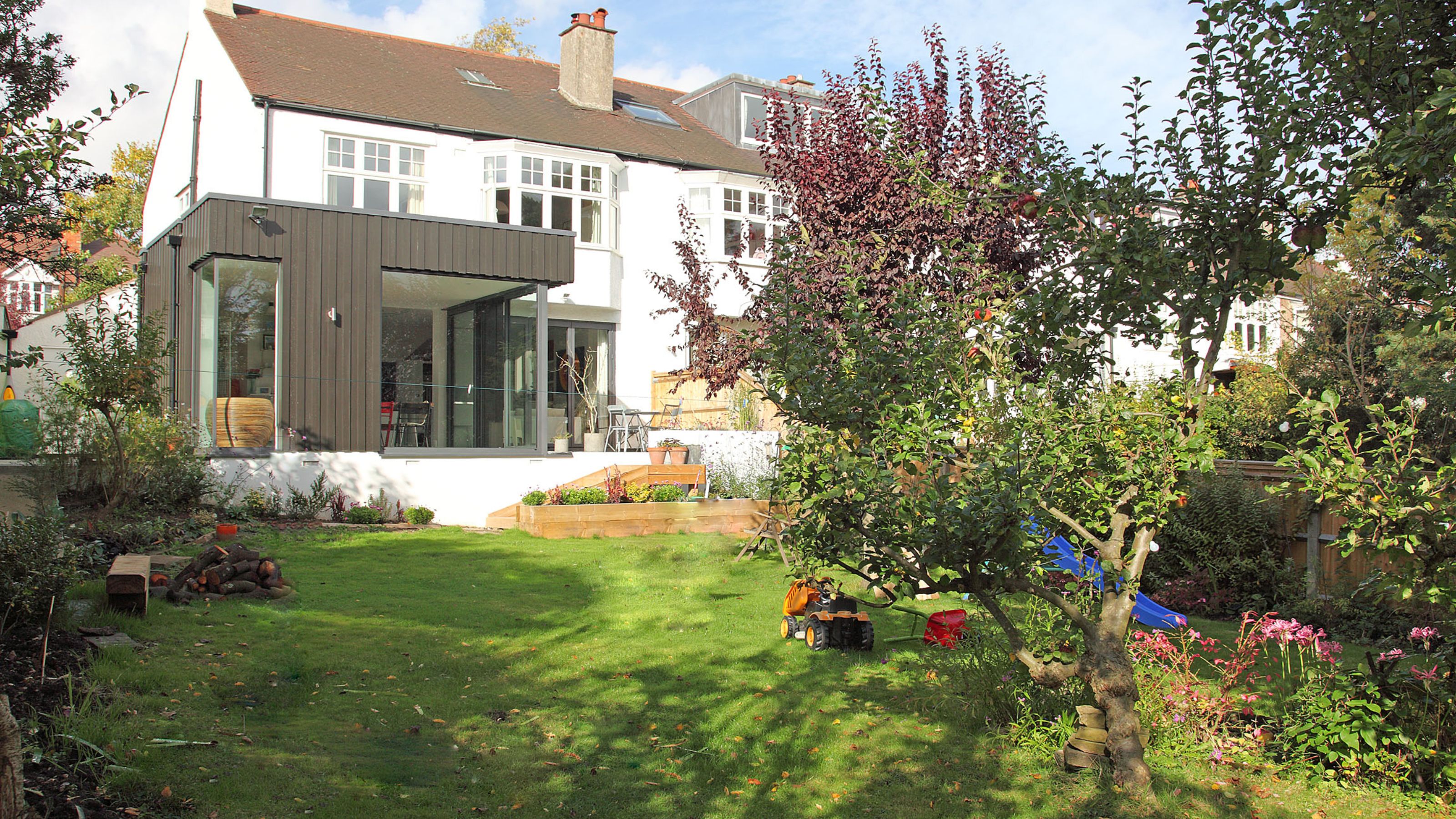

If you've got some significant home improvements on your wish list, then you may find yourself having to navigate the world of planning permission for the first time.
While there is lots you can do to your home without planning permission under what is known as Permitted Development, depending on the scale of your proposed changes and where you live, you might need to get approval from your local planning authority before you begin work.
This can be really daunting so we've broken down what you need to know, and explained some of the jargon you might come across to help you feel more confident with the process.
What is planning permission?
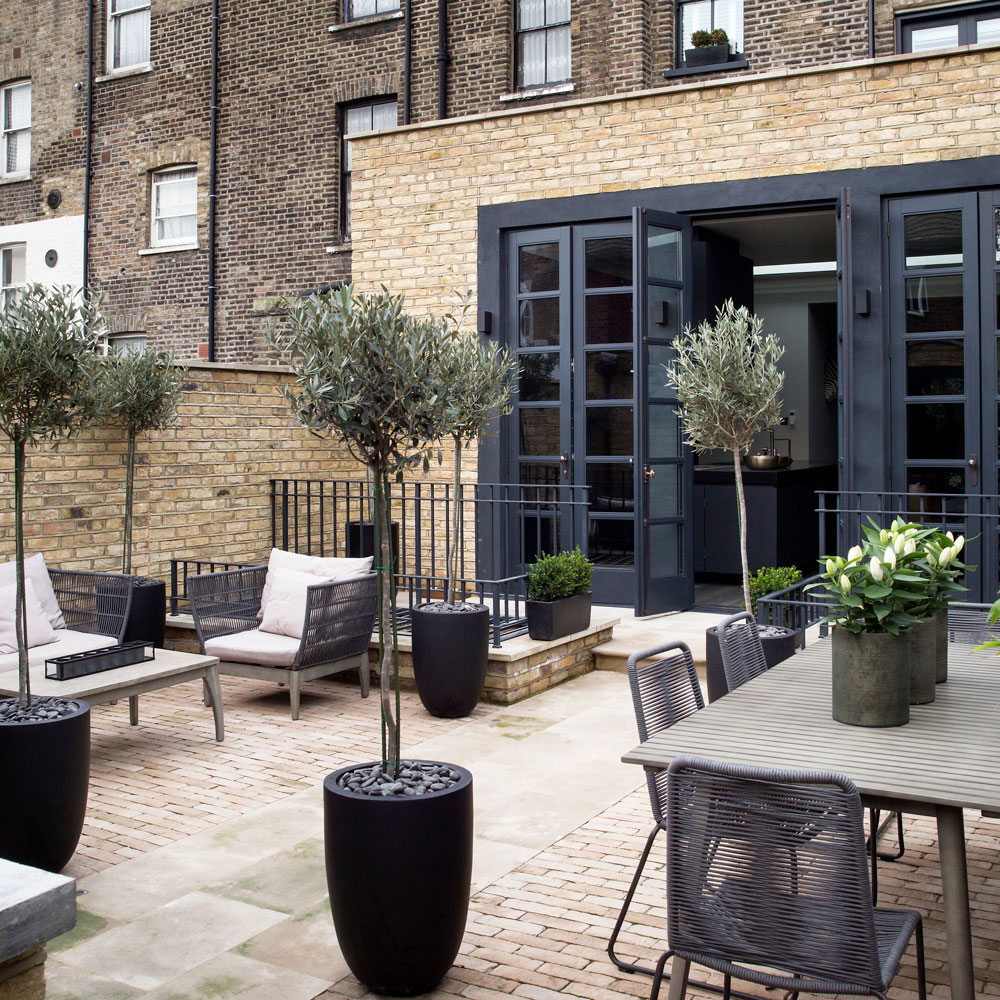
In the simplest terms, planning permission is consent from your local planning authority to build, or make significant changes to a building. It applies to both residential and non-residential buildings.
While there is a national planning policy framework, local authorities can have their own policies on top of that too, so it can be a complex world to wrap your head around.
All permission comes with planning conditions attached, and these must be followed or your consent will be voided.
Rules and processes differ between England, Scotland, Wales and Northern Ireland. Whether you need planning permission or not, you will need to adhere to the Building Regulations. There are also additional requirements for listed buildings. So always check with your local authority about what permissions and consents are needed for your specific circumstances.
Get the Ideal Home Newsletter
Sign up to our newsletter for style and decor inspiration, house makeovers, project advice and more.
How is planning permission different from Permitted Development?

While planning permission requires you to submit a formal application to your local planning department and await consent to make whatever proposed changes you have planned, Permitted Development is an implied consent that allows you to make certain changes without submitting a formal application. This could be anything from adding a porch, converting a loft and even adding a two-storey extension.
However, in order for an improvement to fall within the scope of Permitted Development, it will need to meet specific criteria. These criteria cover multiple factors including size, position (for example, an extension at the rear of your house) and where in the country you live. There are also limits to the changes you can make under Permitted Development. Once your allocation is used up, you will need to apply for planning permission to make further changes. And this allocation is based on how your property as it was on 1 July 1948 (or as it was originally built, if it was built after July 1948). So any changes made by previous owners count towards it — it doesn't start fresh when you buy a new house.
If you live in a designated zone, like a Conservation Area or National Park, you could find that your Permitted Development rights have been restricted or removed altogether. This doesn't mean that you won't be able to make any changes to your home, it just means that you will need to apply for planning permission.
Prior Approval and Lawful Development Certificates
In some cases, projects that are classed as Permitted Development will require Prior Approval be sought from the planning department before work begins. This is why you should always check with your local planning authority about what is required before you start.
Planning consultant Simon Rix says: 'Extensions, that are under a certain size, on many (but not all) houses count as permitted development, so no planning application would be needed,' explains planning consultant Simon. 'If this is the case neighbours won’t even be asked for their opinion by the council.'
'However, some, larger, permitted development extensions do require a kind of mini-planning application to the council, called 'prior approval'. This will consider impacts on neighbours. But, as with extensions that do require normal planning applications, what counts is the council planning officer’s views on what those impacts on neighbours would be, not what the neighbours actually think of them.
'A warning here: never just assume your extension is covered by permitted development. There are many exemptions and even the size restrictions can be interpreted in different ways. So if you are spending good money on a lovely new extension to your beloved home, use a planning consultant and always get a Certificate of Lawful Development before you start building.
'This Certificate is a legally binding confirmation from the council that what you want to do really doesn’t need a planning application. Failure to do this could at the very least cause you problems with solicitors when you come to sell the house.'

Simon Rix is a professional planning consultant. He used to be a council officer and later an elected councillor, and now runs Planix.uk Planning Consultants Ltd.
Why do I need planning permission?
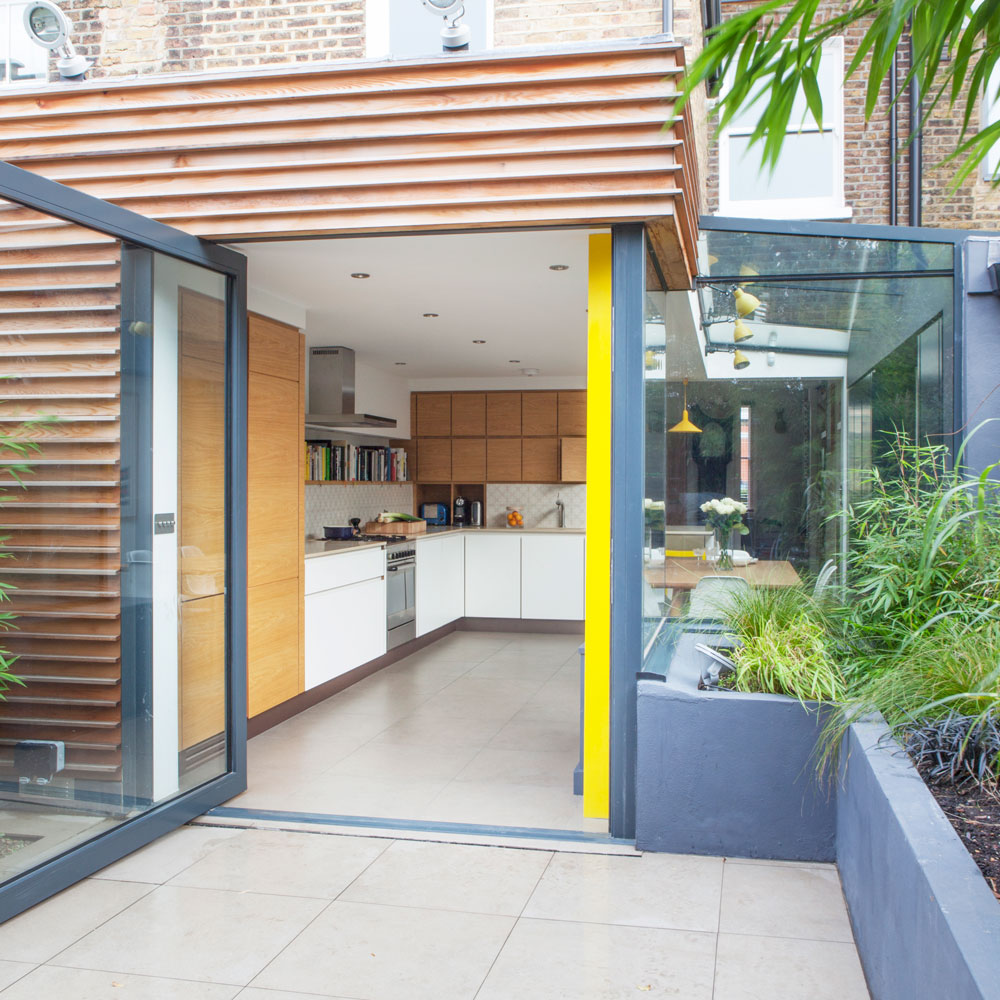
While the planning permission process may seem arduous, it is necessary to control how your local area develops. It ensures that any new buildings, or significant changes to existing ones, meet local planning policy. These policies take into account how buildings are used, their appearance, and how they work with the local landscape, infrastructure and general environment.
When do I need planning permission?
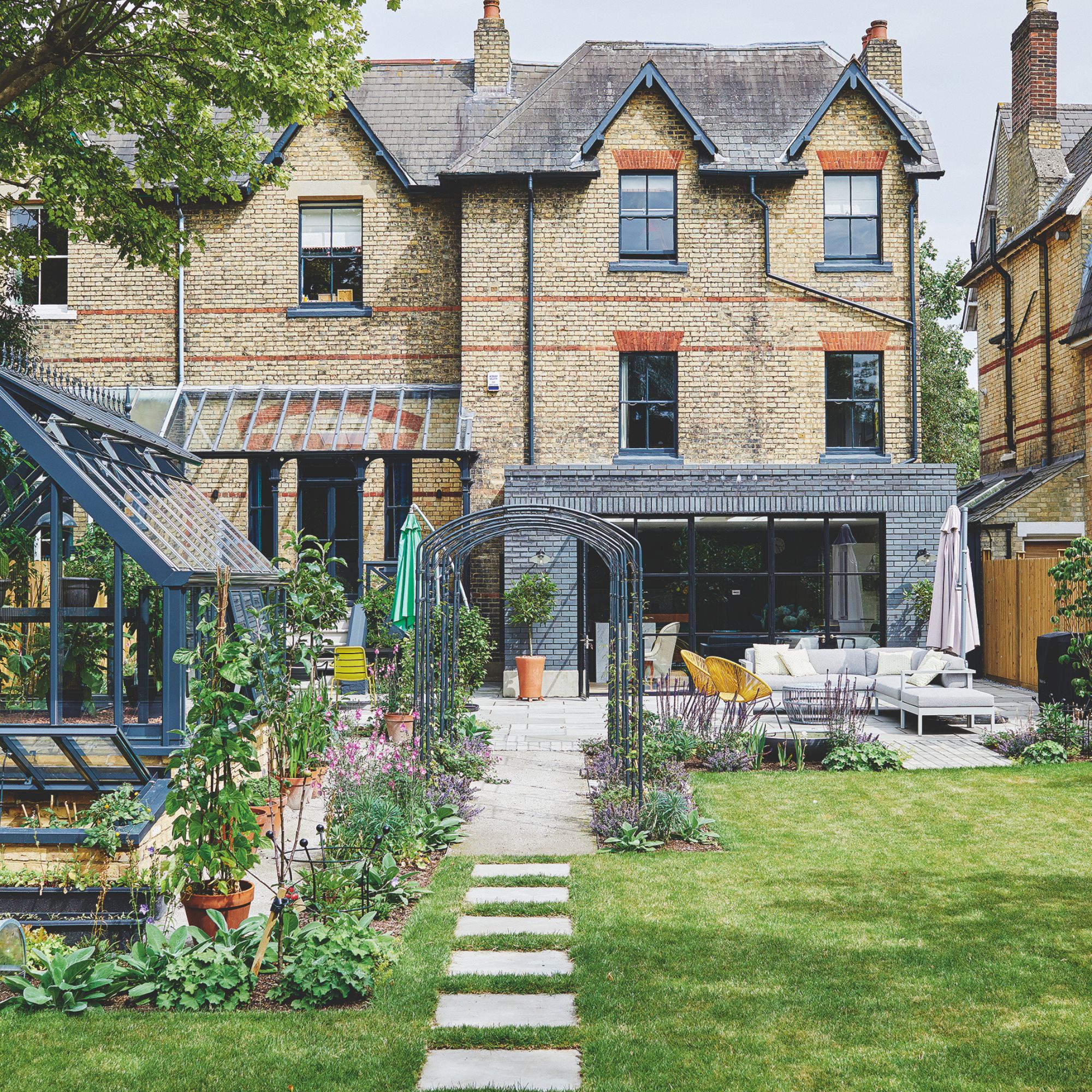
The question of when you need planning permission can be a minefield. And the answer is it depends on where you live and what you are proposing.
In general, there are loads of improvements you can make without planning permission, and anything more significant than these is likely to require you to go through the formal planning application process.
It's always best to check with your local planning department about whether you need planning permission or whether your ideas fall within the scope of Permitted Development.
If you are confident that your project will need planning permission, your architect or designer should have knowledge or local planning policy, or you can hire a planning consultant to offer guidance.
Does my neighbour have to agree for planning permission to be granted?
If you are planning a large extension that does require planning permission, you might be worried that your chances of approval will be scuppered if your neighbour has objections. But that may not be the case. 'The simple answer is no, not at the moment, but it’s of course better to get their support if you can,' explains planning consultant Simon Rix. 'That’s because they will, in many cases, be asked for their opinion. That all said, the system is changing, so it’s worth getting professional help from an early stage.
'Planning decisions are made on the basis of planning policies. Occasionally comments from neighbours are relevant to those planning policies, but this is rare. They are more often incoherent and fuelled by anger or jealousy. If so, they will be given little or no weight by the council's planning department, who usually decides on such matters. That's not to say such comments can be completely ignored by you though.
'Even irrelevant or factually incorrect neighbour objections can sometimes have an impact on the deliberations of elected councillors. That's because part-time councillors are rarely experts in planning policies. So, if you do receive an objection to your planning application from a neighbour, no matter how off-beam it appears, you should rebut it by calmly pointing out the true facts and highlighting why your application does comply with the relevant planning policies.
'That said, it’s always best to get the support of your neighbours if you can. Even if they can’t convince the professional planning officer of their objections, they may be able to get the support of the elected councillors to oppose your plans, and they really could put a spanner in the works.'
How do I apply for planning permission?
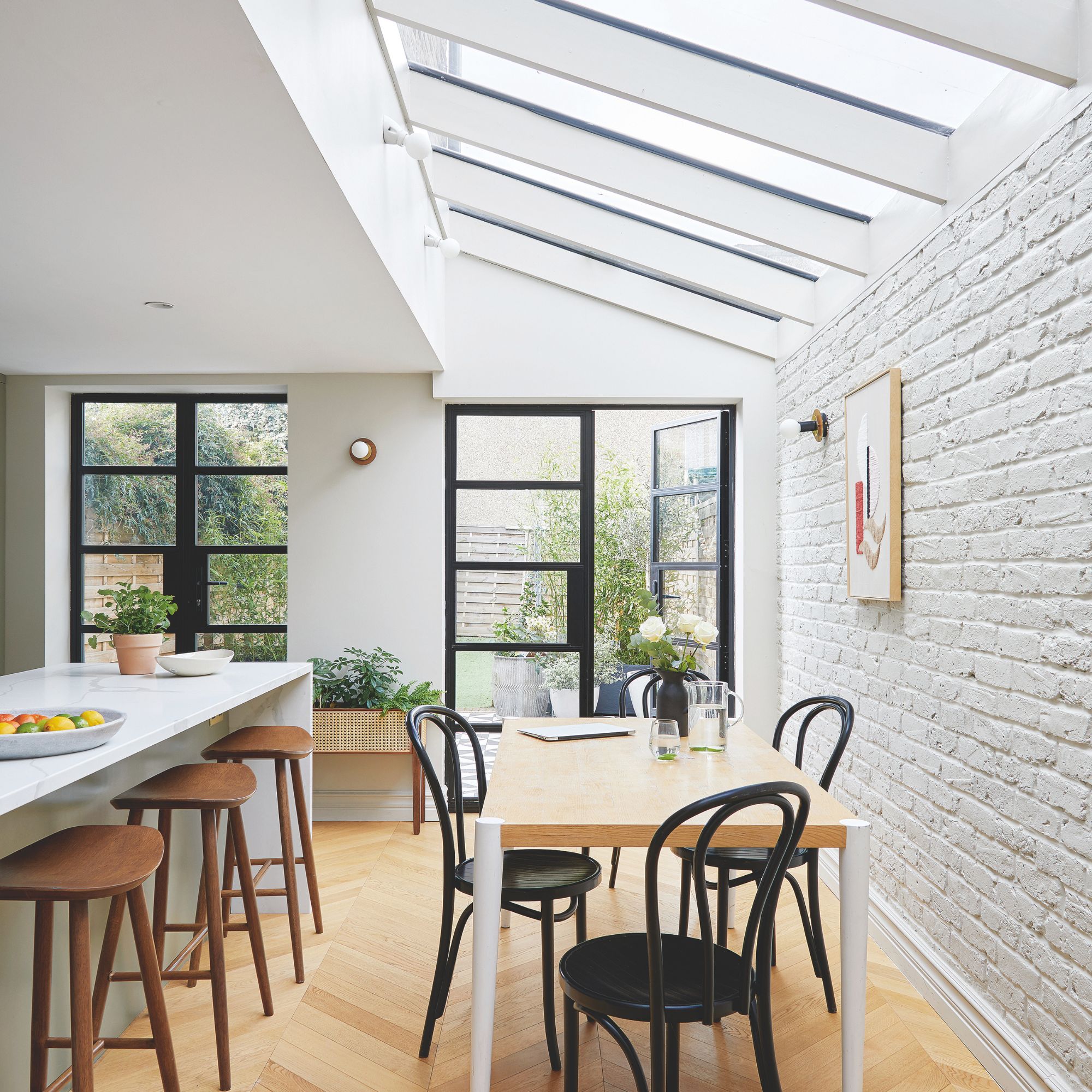
Before you start, it's worthwhile taking advantage of any pre-application advice that your local planning authority might provide. This will allow you to explain your proposed project to a planning officer and get their take on any potential sticking points or issues that you could iron out before submitting your application.
Getting pre-application advice doesn't automatically guarantee consent, but it can be a useful tool to help you get planning permission first time round.
You also have the option to submit either a Full Plans application or an Outline application (which is less detailed than a Full Plans version, and is essentially asking for permission in principle on a proposed idea). Outline planning permission can be useful if you are looking to sell your house, and want to make it more attractive to buyers who might want to make the changes themselves.
The Planning Portal has a great flow chart that explains the planning application process. But in a nutshell:
- Submit either a Full Plans or Outline planning application, with the required fee and supporting documents. This can be done online through the Planning Portal or via your local authority's website.
- Your LPA will consult on the application (which involves publicising it via notices or even local newspaper adverts) and aim to reach a decision within target timeframes
- The outcome of the consultation will either mean that permission is granted, permission is granted with conditions attached or the application is refused
- If permission is granted, your work must start within the agreed timeframe, and if planning conditions are attached these must be met or discharged within the stated timeframe
- If permission is refused you can tweak your application and reapply.
In terms of time frame, many applications will be processed within eight weeks, while more complex projects might take 13. If the application requires an Environmental Impact Assessment, you can expect it to take 16 weeks for a decision to be made.
But if your LPA is under resourced, it may take longer. 'A planning application should take between eight to 12 weeks, depending on the local authority and if the site is in a national park,' says architect Darren Bray from Studio BAD. 'But almost all planning departments are suffering from a lack of resource, so our experience is every planning application now runs over. You will generally be asked to agree to an extension of time.
'Typically, at the moment, I would allow a minimum of three months and in many cases six months. This is another good reason to employ an architect - so that they can chase the local authority for you. They may already have a relationship with the planning department, too, which is helpful.'
How much does planning permission cost?
The fee for your application will depend on your proposed project. If you live in England and want to build a large extension (that can't be built under Permitted Development), you will pay a fee of £258.
As of 1 April 2025, fees will increase annually by the rate of inflation from the preceding September.
How long does planning permission last?
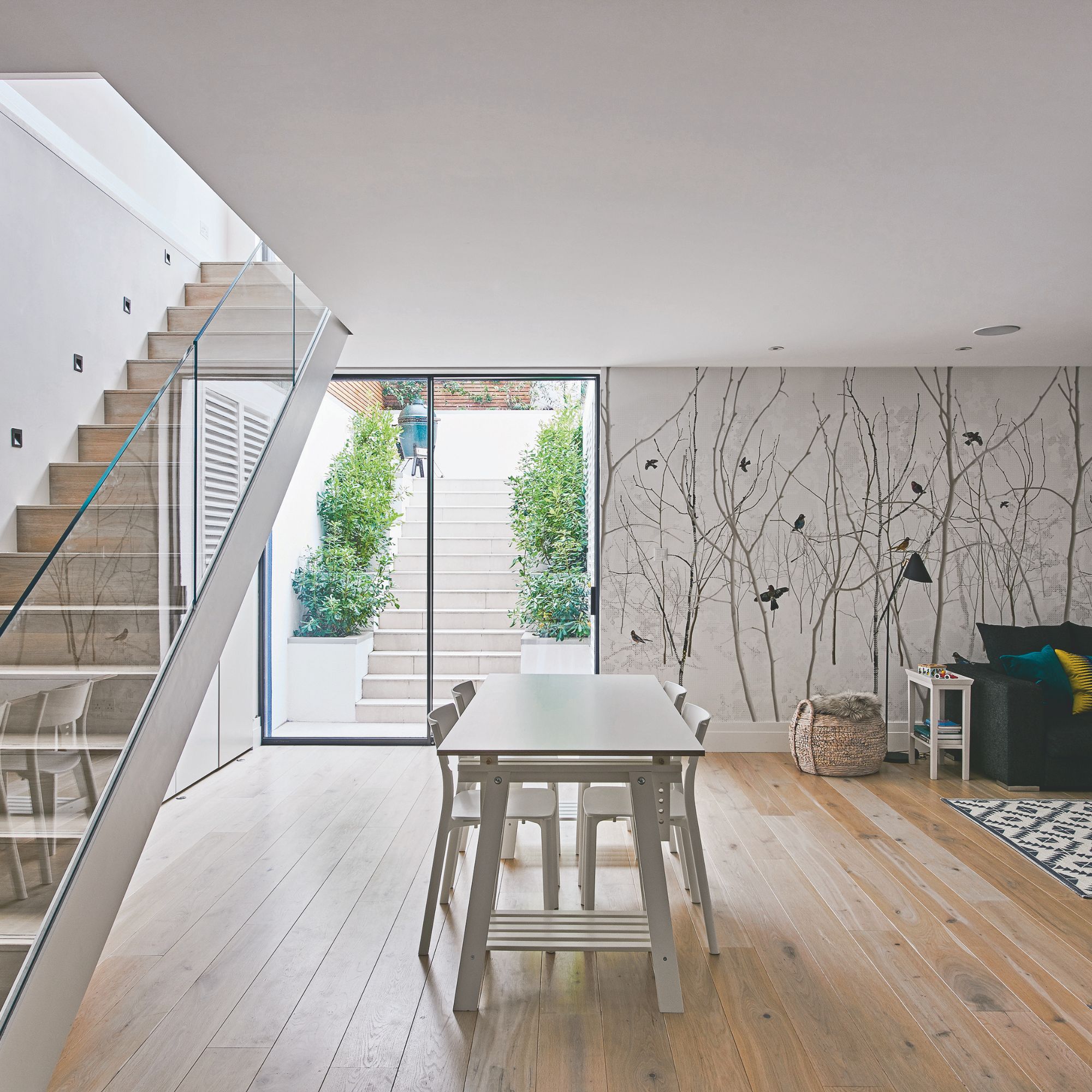
Usually, planning consent is valid for three years from the day it was granted, but this does depend on the type of application that was submitted.
If you only applied for outline planning permission, then you have three years to submit further details (or reserved matters) for approval. From when those reserved matters are approved, you have another two years to start building.
Any timeframes should be stated in your approval documents so make sure you read them carefully.
What are planning conditions?
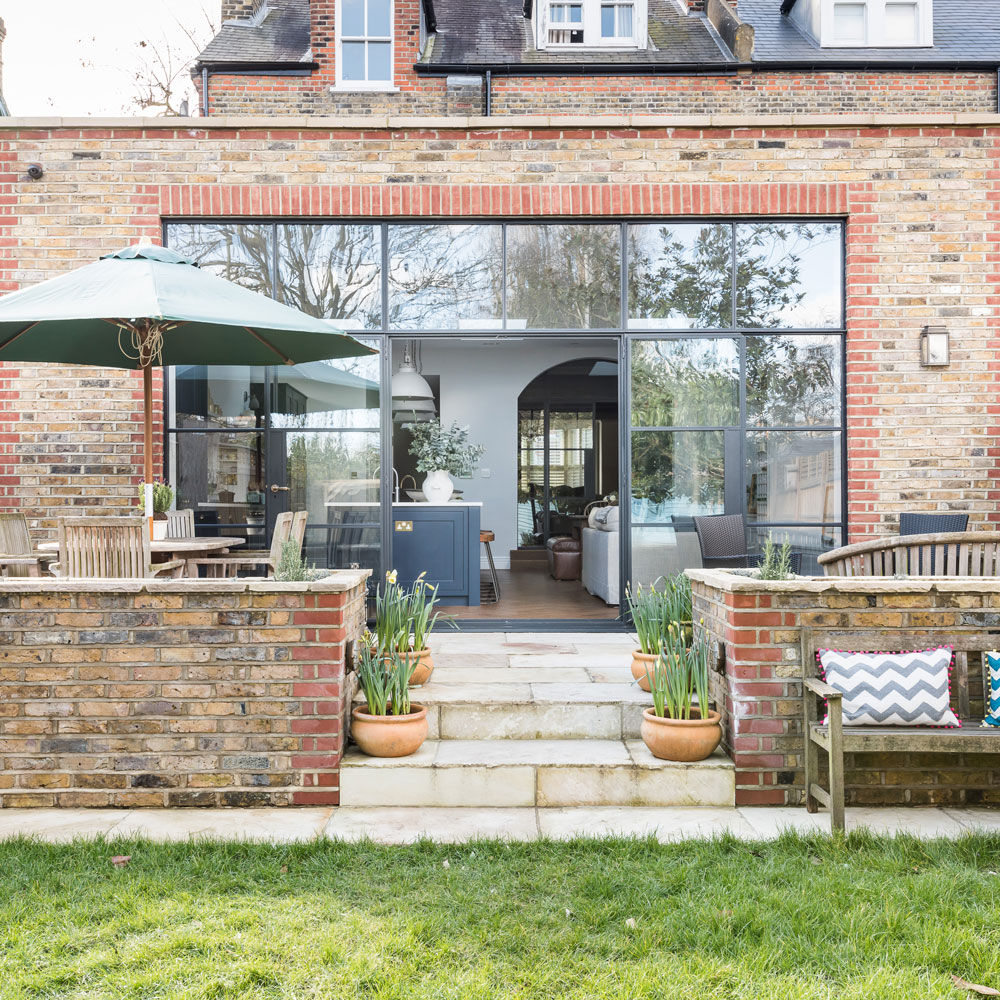
You might find that your application is approved, but with conditions attached. This means that the approval is based on additional requirements being met.
Some of these conditions will need to be met before work can begin, while others will apply while the work is being undertaken or even how the project can be used in the future. Depending on the project, there may also be conditions around when the work can begin and when it can take place.
FAQs
What can I do if my planning application is rejected?
In the event your planning application is rejected, you do have options. You can appeal the decision, which can be costly and time consuming, or you can amend your application, taking into account the reasons it was rejected and resubmit.
It can help to have some flexibility so you can reach a design that works for you and your home, and satisfies the planning department at the same time.
What happens if I fail to get planning permission?
If you don't manage to get planning permission, then it's worth going back to the drawing board and working with your designer or architect to work on a proposal that either doesn't require planning permission (because it falls under Permitted Development) or that is a better fit with local planning policy.
But it's best to avoid this situation by working with an architect and planning consultant who are extremely familiar with the planning rules in your area, and taking advantage of pre-application advice from the planning office.
Can I apply for planning permission after I've done the work?
While it is possible to apply for planning permission after the work is complete via a retrospective planning application, this is a huge gamble.
Robert Quinton, home improvement expert and owner of Construction Megastore says: ‘Retrospective planning permission is when a property owner seeks approval from the local authority for work that has already been completed without prior permission. This often happens when homeowners realise they've made a mistake, or if they are asked by the local authority to apply for permission after changes have been noticed.
‘The process can be complex, as it requires submitting detailed plans and justifications for the unauthorised work. Typically, planning permission applications can take around eight weeks to process, though more complicated cases may take up to 13 weeks.'
While retrospective planning permission is an avenue to consider, there is no guarantee it will be granted. Robert adds: 'Homeowners should be aware that if retrospective permission is denied, they may be required to reverse the changes, and could potentially face further legal consequences.’
It's always best to make sure you have the necessary permissions in place before you begin to avoid any doubt and risk.
Depending on your proposed scheme, you may also need to have a Party Wall Agreement in place.

Sarah Handley has been Ideal Home’s Section Editor for Renovation since September 2024, following three years of looking after the site's home finance content. She has been a journalist since 2007 and has worked for a range of titles including Homebuilding & Renovating, Real Homes, GoodtoKnow, The Money Edit and more.
-
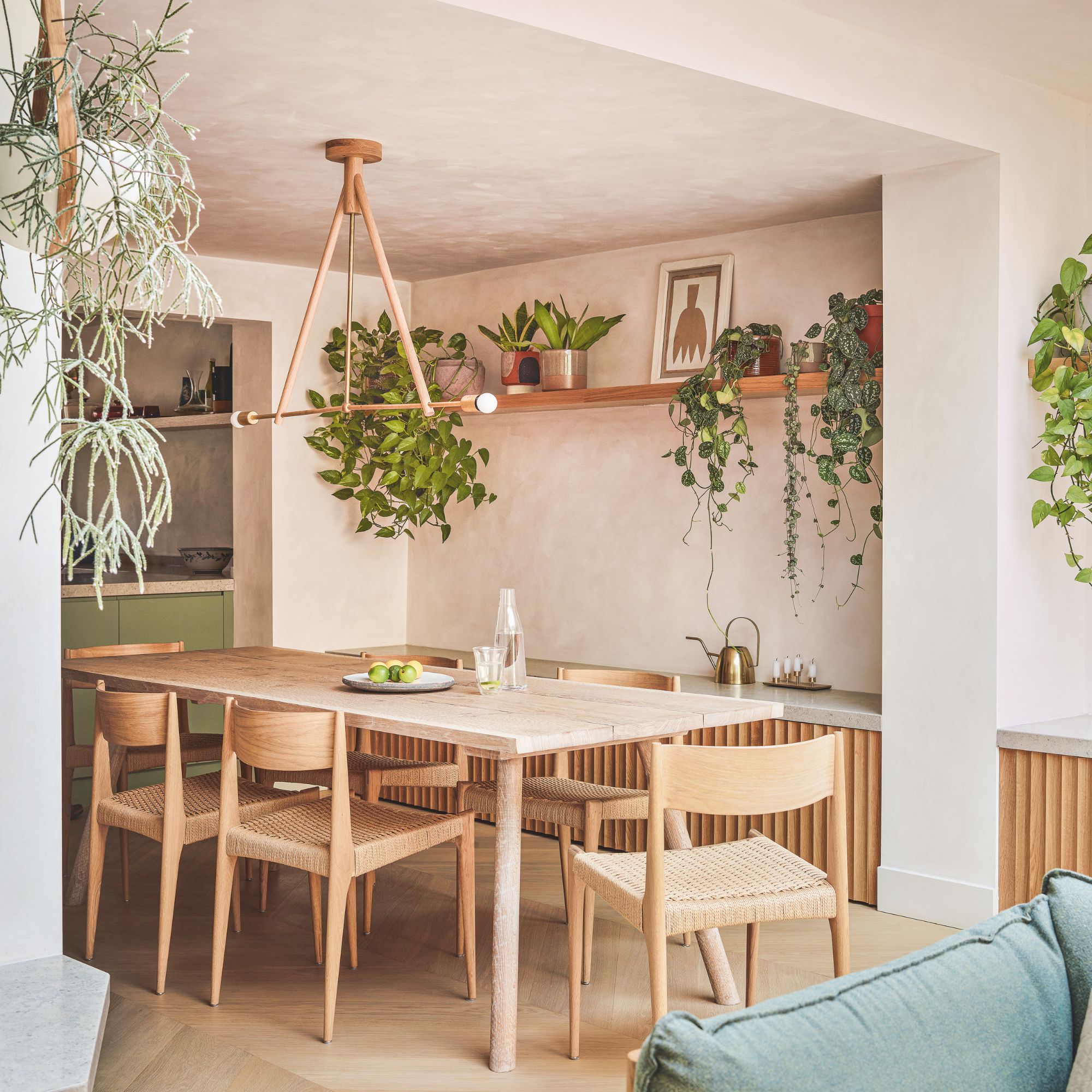 Experts warn these flooring choices will make it harder to sell your home — why it may pay off (quite literally) to replace them before you move
Experts warn these flooring choices will make it harder to sell your home — why it may pay off (quite literally) to replace them before you moveCertain flooring choices can increase the value of your home by up to 5%
By Lauren Bradbury
-
 I tried Gozney's new Tread pizza oven – it's ultra-thin pizza stone means it heats up seriously fast
I tried Gozney's new Tread pizza oven – it's ultra-thin pizza stone means it heats up seriously fastThe much-awaited portable oven from the brand has arrived. But is it any good? I tested it to find out
By Molly Cleary
-
 Is a shower ledge better than a shower niche? I asked bathroom experts why this storage option reigns supreme
Is a shower ledge better than a shower niche? I asked bathroom experts why this storage option reigns supremeIt's the best way to store your shampoo and conditioner stylishly
By Holly Cockburn