10 open homes: fabulous spaces that blur the distinction between inside and out
With summer fast approaching, take your cue for stylish outdoor living from these inspirational garden rooms, terraces and courtyards

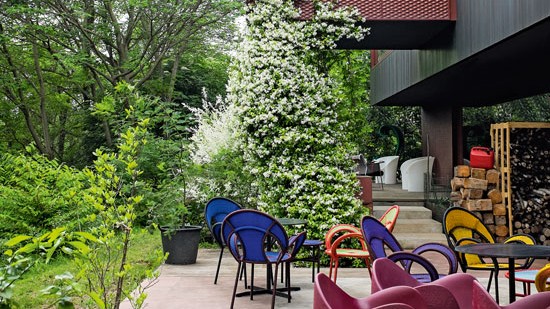
One of the key trends in interior design is the concept of 'flow' - moving from space to space in unhindered fashion with furniture and décor complementing each room. But making the transition from inside the house to its surroundings is equally important. A garden can be thought of as an extra living area, so it's vital to have a smooth, effortless progression from a home's interior to the exterior. We've picked out 10 stylish designs to inspire...
1. The jungle massive
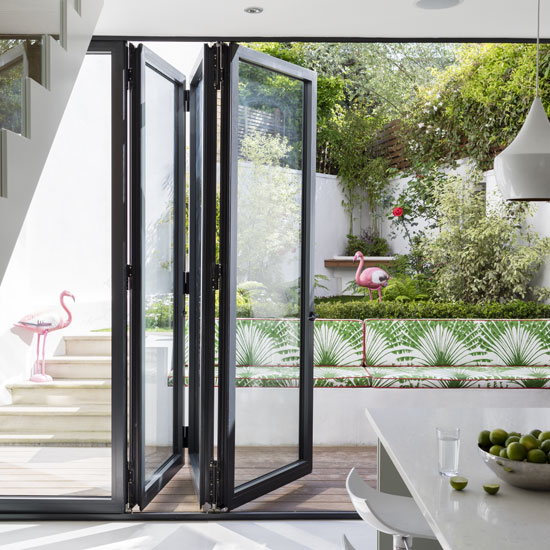
This garden is actually quite small - but the clever use of sight lines and focal points draw your eye to the furthest point in the scheme. The tiered levels too create a sense of space and depth. Colour coordination is also a prime ingredient: the off-whites in the diner continue up through the terrace and to the back walls beyond. With the bi-fold doors open, the seating area becomes a continuation of the room. Step right this way...
2. The lounge lover
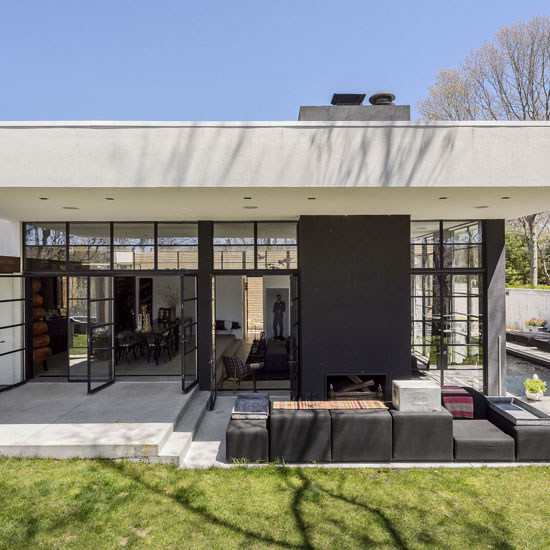
Dressing a spacious terrace like this with modular outdoor furniture means it's a joy to use when the weather is fine, but easy to stow away on a wet day. Again, having open access to the outside space is a must-have component of any exterior living area. Here, the on-trend steel-framed doors allow plenty of fresh air to sweep inside, while offering an uninterrupted view from the dining and living rooms to the terrace and lawn beyond. And that overhanging roof keeps things nice and cool if the noon-day sun gets too much.
3. The indoor plot
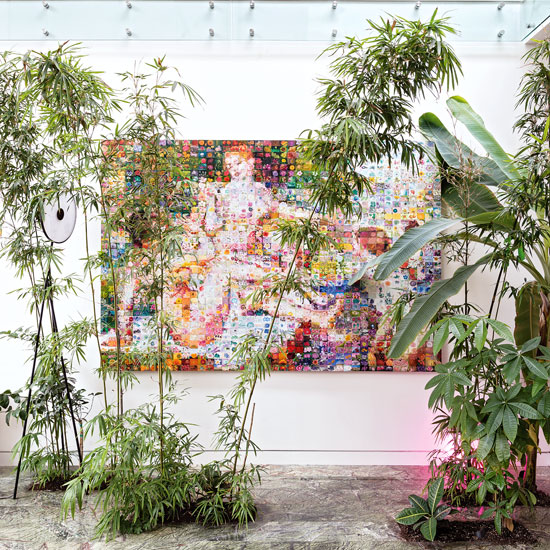
This internal courtyard has a glazed roof, so growing exotic palms and foliage here is a breeze. As a thoroughfare through the house, it makes a calm, soothing contrast to all the frenetic activity that goes on elsewhere. That eclectic piece of art is also positioned to help you pause and linger... After all, gardens - even indoor ones - are places where you should while away as much time as you can...
Sign up to our newsletter for style inspiration, real homes, project and garden advice and shopping know-how
4. The level best
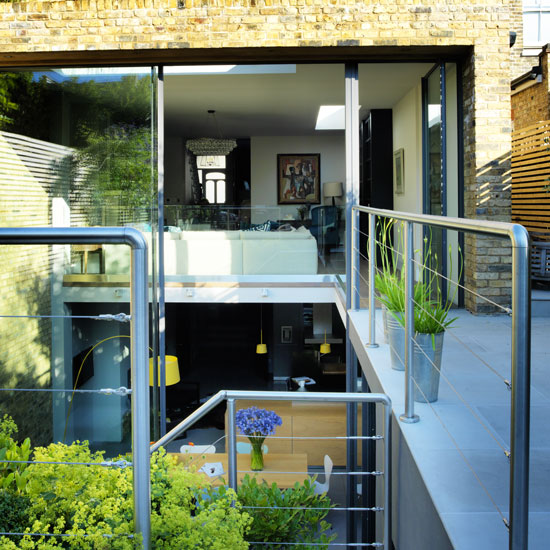
Having open access to the garden is not unusual, of course, but this place can top that. Running the external staircase from outside the excavated basement right up to the upper level not only creates another means of transitioning the different storeys in the house, but also provides an additional terrace on the ground floor as well as the courtyard garden down below. And having such a wide expanse of glazing - plus a huge lightwell above the living area - means even the basement kitchen gets bathed in sunshine later in the day.
5. The ultimate bay
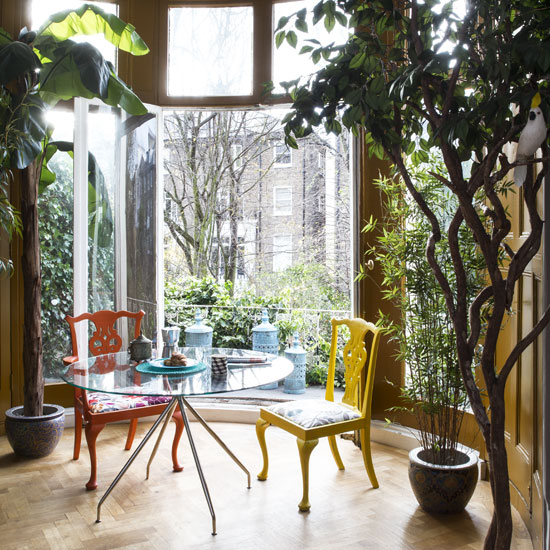
Many of us have bay windows in our homes, but have you ever seen such a gorgeous design as this? The double doors and large panelled windows let light stream into the house, while the tall verdant plants and trees mimic the foliage growing on the terrace outside. The upcycled chairs and sleek table create a contemporary twist to the classic bistro look - urban chic with a rustic feel.
6. The tree-lined terrace
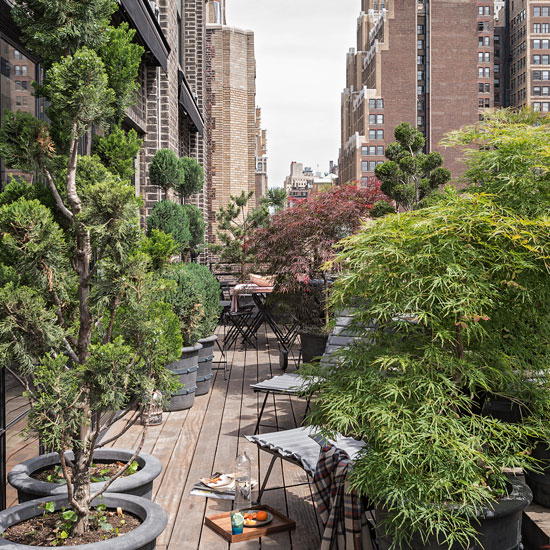
Speaking of inner-city settings, how's this for a spot in which to escape the hustle and bustle of the streets down below? There's room for lounge furniture as well as a dining suite, plant pots both large and small and even canopies above the windows to provide a bit of afternoon shade. When people talk about adding some decking to their exterior space in order to expand their living area outside, it's hard to imagine any scheme being quite as dramatic as this.
7. The cool courtyard
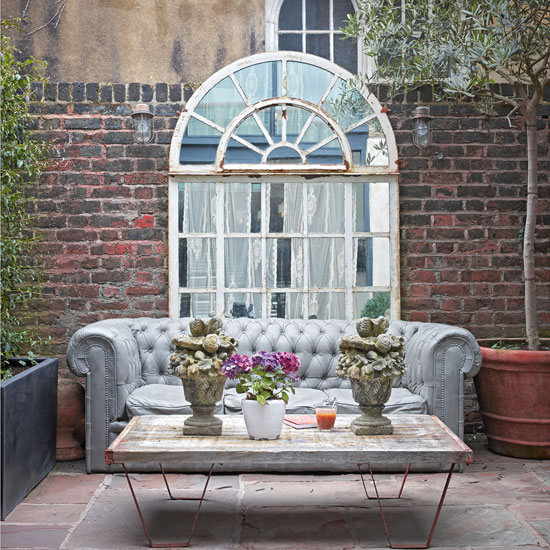
With not much room to play with, the owners of this brick-lined setting conjured up a few decorating tricks. That reclaimed arched window, for example, is mirrored so adding to the illusion of space. And if you think they have to lug the sofa in and out of the house whenever they want to sit outside, thing again... It's actually designed as a garden model, so is weather resistant. And who could ever resist spending a long, lazy afternoon in here?
8. The secluded haven
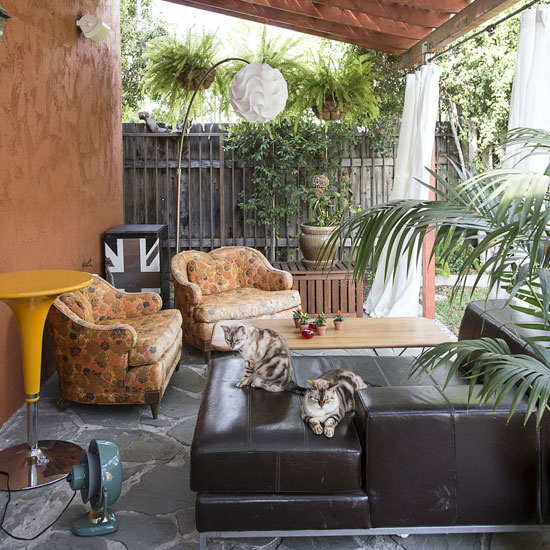
You know you've got it right when puss decides to take up residence - this shaded terrace offers creature comforts in abundance: a funky designer lamp to let the day stretch out as long as possible; a wine cooler to keep the drinks on tap; and even some curtains to draw if you ever need a little extra privacy. The stuccoed terracotta wall adds to the hacienda flavour... Close your eyes and you can almost hear the crickets chirping.
9. The glass act
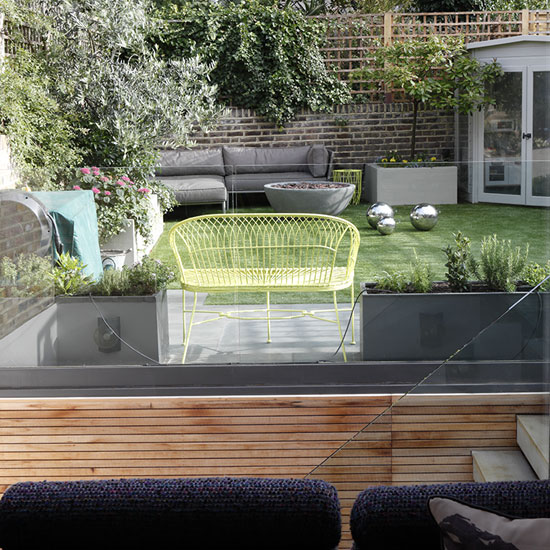
Look closely and see how this seemingly continuous space has been cleverly divided up by glazed panels. There's one beyond the seating area in the lounge (descending down into the basement), another screening the lightwell above the lower storey and a final glass wall, just behind the wrought-iron bench, which runs across the entire garden. So the view from the rear of the house to the far back wall is entirely uninterrupted. Which also means you can peek inside while lounging on those comfy sofas... Nice.
10. The green dream
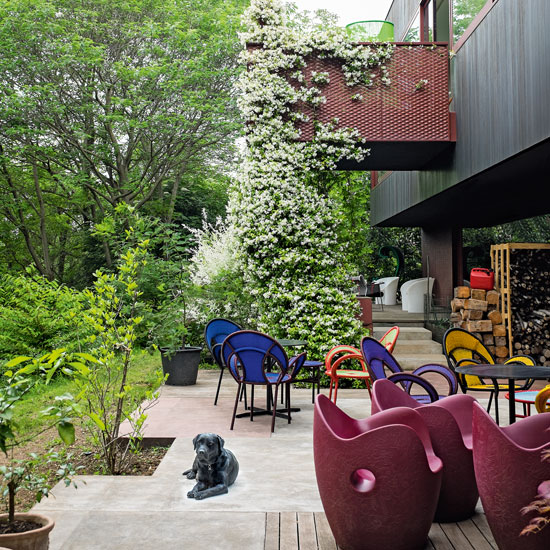
Talk about a living wall – this dramatic exterior has foliage literally cascading from its façade. It's a fabulous example of merging inside and out, with greenery entwining itself from almost the roof down to the lawn. This is the ultimate freeflowing space, with accesses to both the upper and lower terraces as well as that impressive balcony. Who let the dog out? Fido's welcome to come and go as he pleases…

Heather Young has been Ideal Home’s Editor since late 2020, and Editor-In-Chief since 2023. She is an interiors journalist and editor who’s been working for some of the UK’s leading interiors magazines for over 20 years, both in-house and as a freelancer.