Under stairs toilet ideas – and advice on how to get a loo installed
Make space for another loo with our smart under stairs toilet ideas, with guidance on the permissions and plumbing you need

Stuck for inspiration for under stairs toilet ideas? When it comes to the littlest room in the house, every inch counts. Whether that’s space-saving fittings, bright colours to make it feel bigger or sleek storage for a streamlined look.
Perhaps you’ve a busy household and the family bathroom is always in high demand. Or maybe you’d like another loo for when family and friends pop by. If you have an under stairs cupboard that’s big enough, chances are that it can be adapted to create a downstairs loo.
A closet toilet is also a great staircase idea if you have young children, as it saves a trek up and down stairs whenever they need to visit. Plus it’s easier to access for elderly parents if it’s a struggle getting up and down stairs.
Under stairs toilet ideas
Before we launch into the decor of your under stairs toilet, it's worth giving a little thought to its layout. This will largely depend on the size of your under stairs space and how much headroom is available.
You’ll need to be able to sit on the loo without hitting your head when you stand up. Think about door position, too, so that you don’t bash into the basin or loo as you enter.
So take a look at the space, and then consider how you could adapt the following designs to suit...
1. Open up the space with light colours
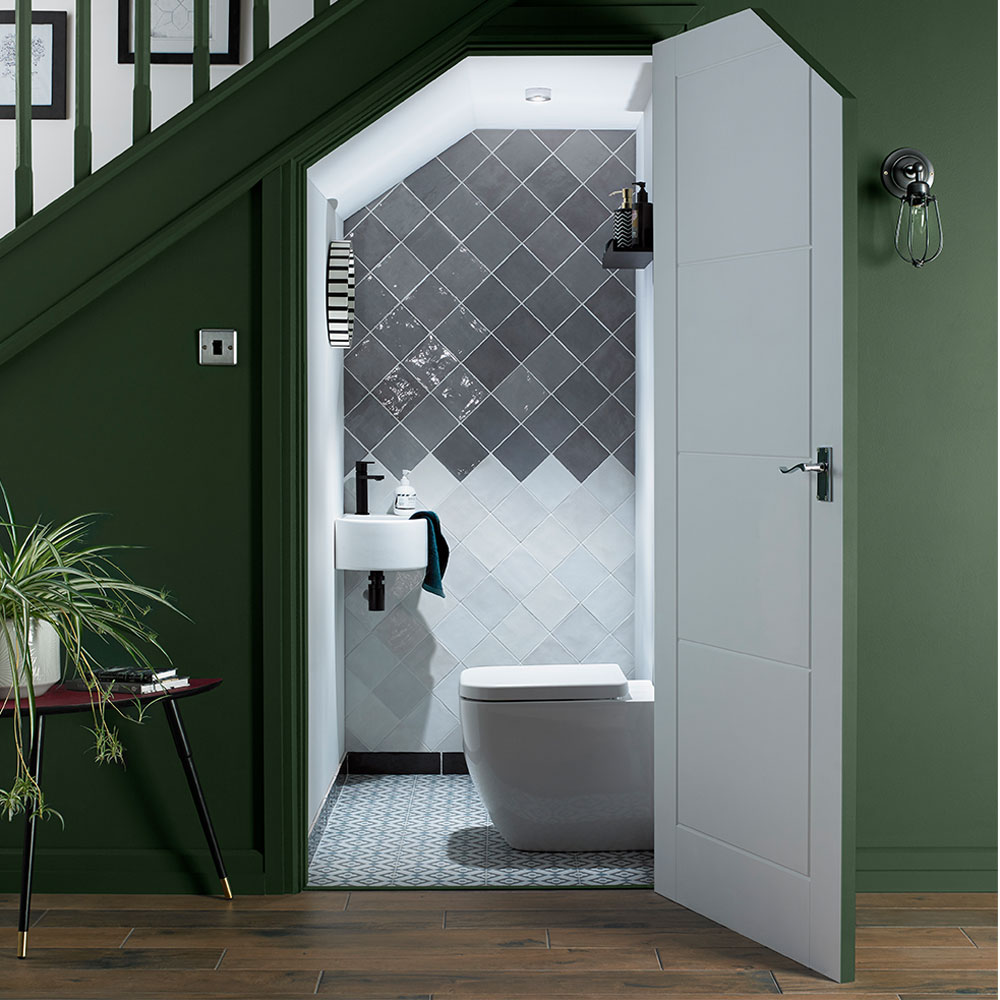
Most under-stairs storage cupboards tend to be quite dark and poky, with no window to bring in extra light. Make a small bathroom space feel bigger by using paler colours and glossy tiles that will reflect overhead light and bounce it around.
Get the Ideal Home Newsletter
Sign up to our newsletter for style and decor inspiration, house makeovers, project advice and more.
Tiles are a practical choice for walls near a basin. Start with a paler colour at the bottom to add a sense of space, introducing a darker shade as you go upwards. Tiling on the diagonal will add a pop of pattern without making the space feel too busy.
Buy now: Vernice Storm tiles, £35.95 per sqm, Walls and Floors
2. Try practical panelling
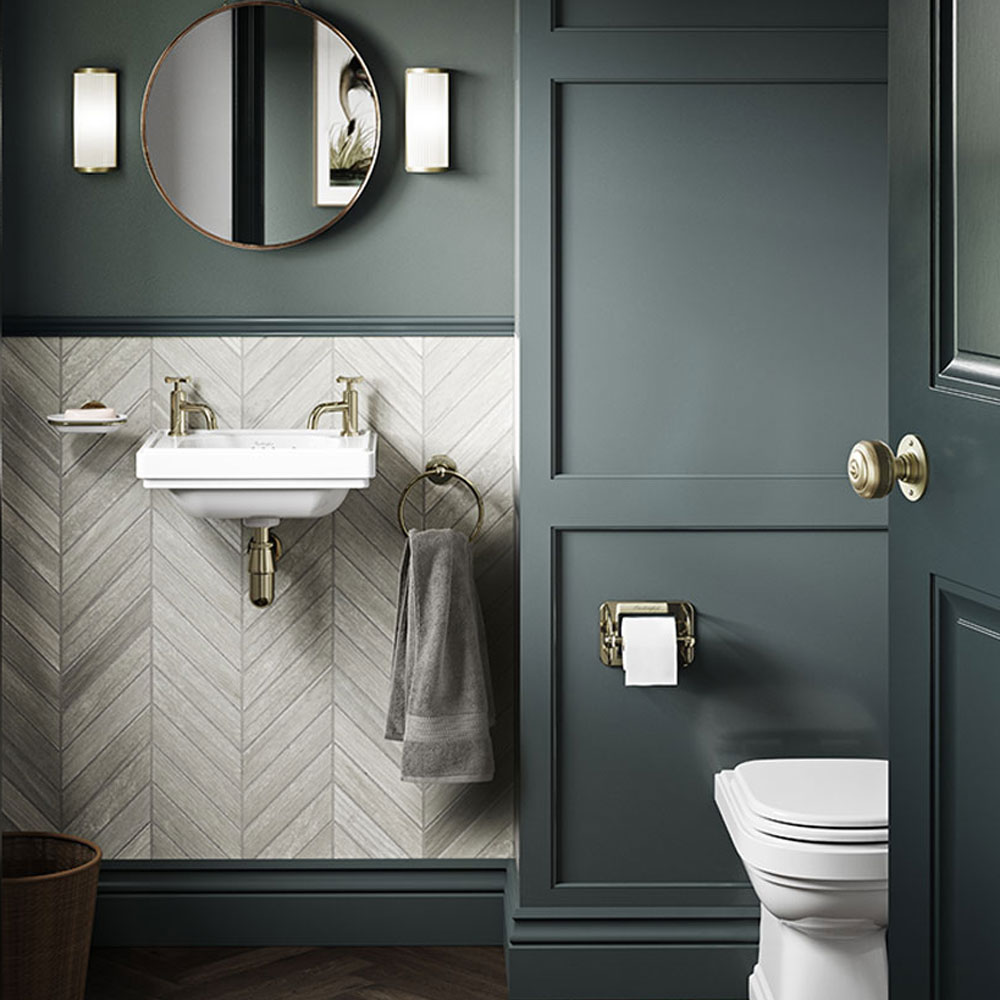
A traditional wall panelling idea will give your loo instant period grandeur, and the character the space is probably lacking. And, in spaces like under-stairs toilets, where there can be lots of awkwardly-placed plumbing, panelling is an easy way of hiding any unsightly pipework.
Don’t shy away from using dark colours in an enclosed space. Dark green, navy, grey or even black can look ultra stylish and using the same colour throughout can blur the edges of the room, giving the illusion of more space.
Buy now: Riviera cloakroom basin, £99, Burlington
3. Save space with all-in-one loo and basin
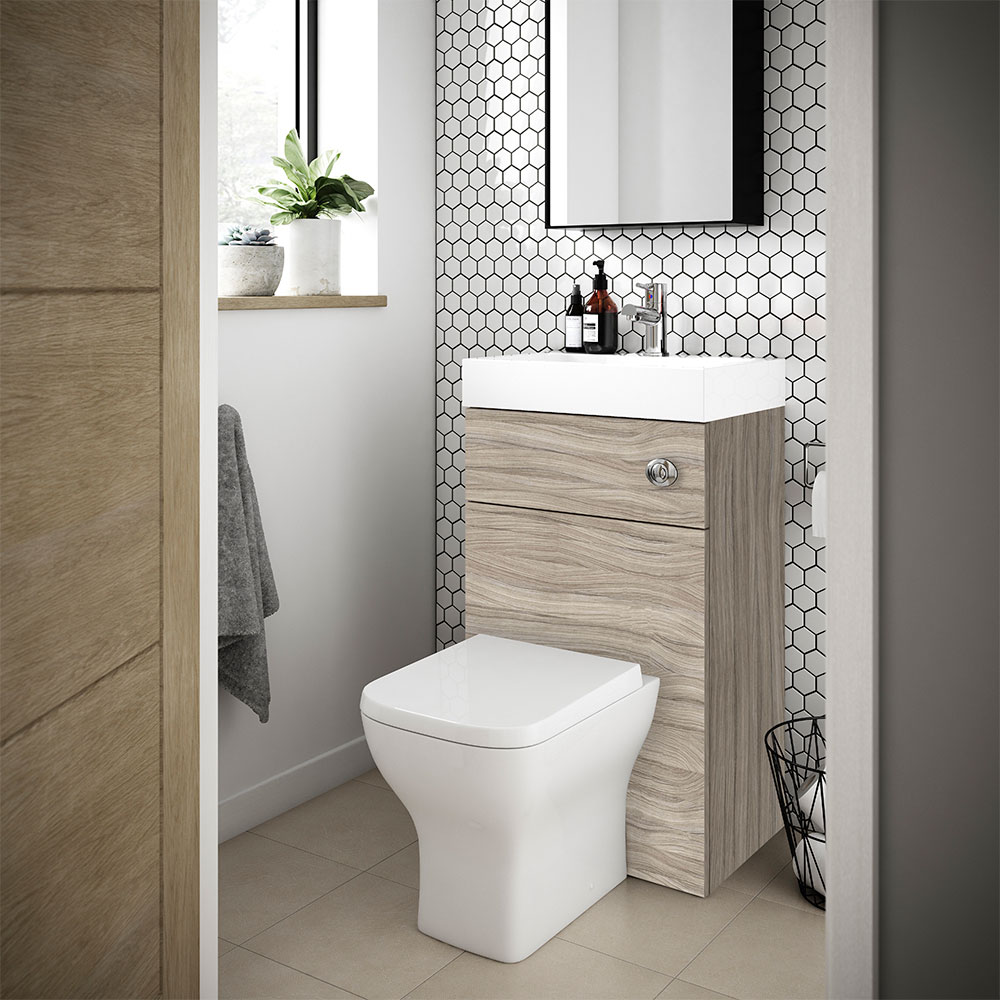
If space under the stairs is limited, squeeze more into a tiny under stairs toilet by opting for a combined toilet and wash basin. Neat and compact, this clever all-in-one unit has a hand basin that sits on top of the cistern section, so that the whole unit takes up minimal floor space.
Another bonus of this arrangement is that your plumbing is all in one place, minimising the amount of exposed pipework you'll need to box in.
If you are choosing a wood finish like this one, we'd suggest you match it to any other timber in the space, such as the door (as seen here), floor or window ledge. Otherwise, in a small space, the design begins to look a bit messy.
Buy now: Brooklyn 2-in-1 combined basin and toilet, £349.95, Victorian Plumbing
4. Squeeze in a loo on a landing
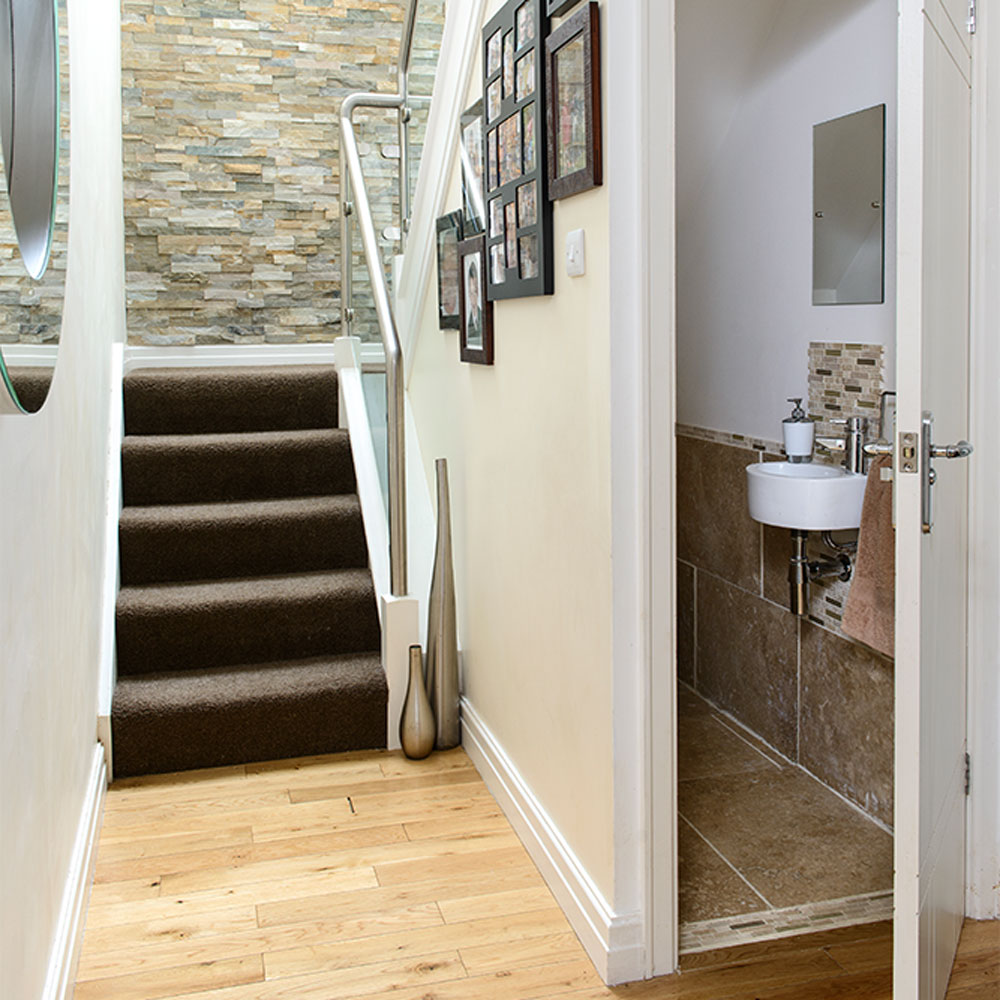
If your home layout covers several levels, why not consider installing an under-stairs toilet on one of the upstairs floors to ease pressure on the family bathroom. This narrow downstairs toilet idea has space for a neat wall-hung basin, with a compact loo tucked under the stairs.
Opt for a colour scheme that complements your decor for a co-ordinated look. Choose floor and wall tiles that echo the floor covering so that one space flows seamlessly into the next.
5. Factor in some storage
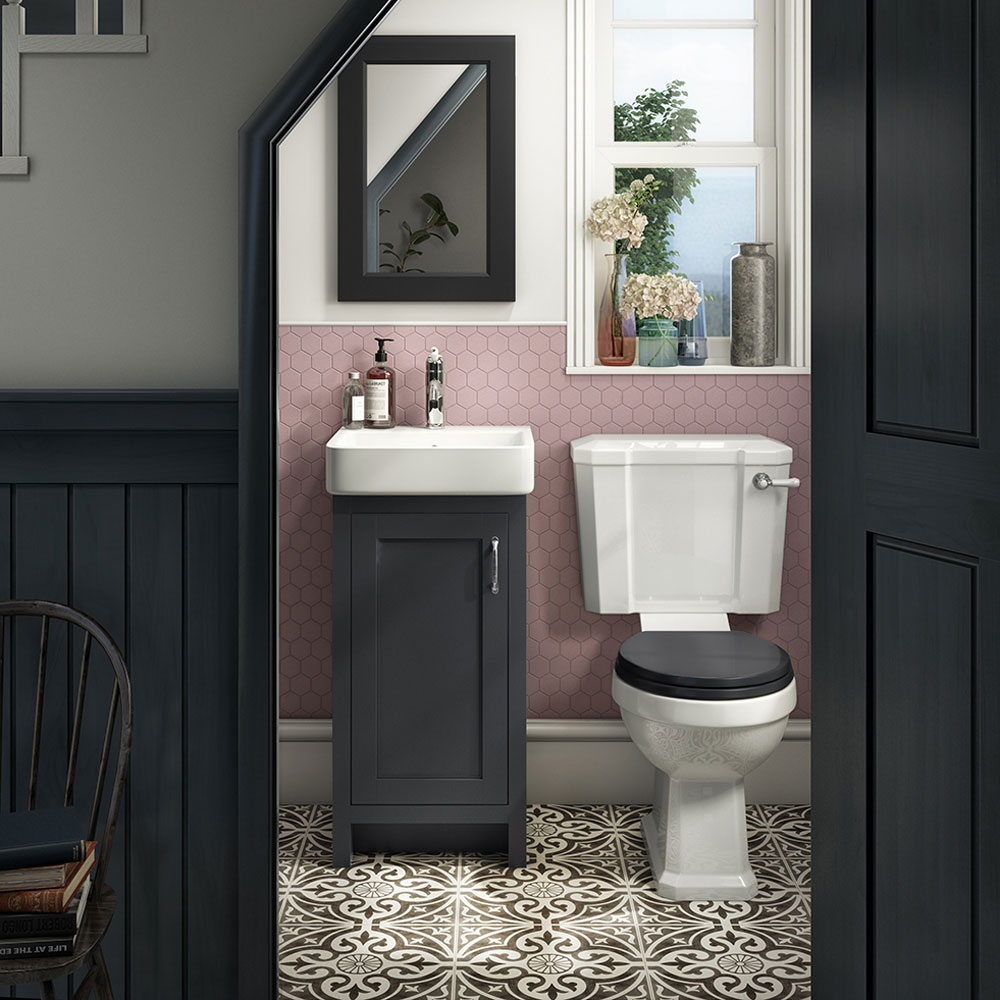
Bulky furniture and fittings will crowd an under stairs loo, so downsize with neat, slimline storage that can slot into a small space. A compact basin with vanity unit underneath has space inside for storing loo rolls and cleaning products and will tuck neatly in under the stairs or into a tight corner.
Image credit: Chatsworth traditional graphite small vanity, £279. 95, Victorian Plumbing
6. Make a statement with a bold pattern
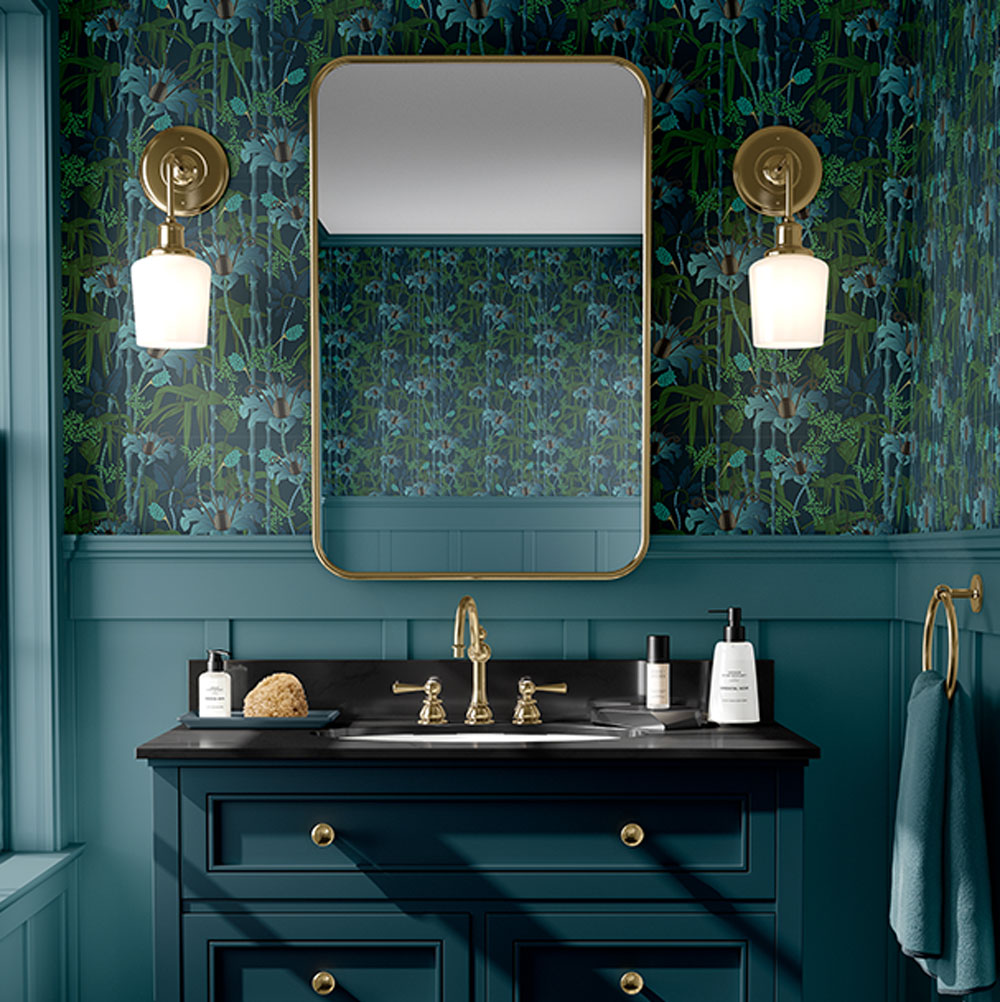
While it might be a functional space, a downstairs loo is a great place to show off a more daring decor. Have fun with a bold paint colour or flamboyant wallpaper idea. You’ll only need a pot of paint or a roll of wallpaper, so it won’t cost a fortune and is a great opportunity to have a bit of fun.
Buy now: Electric Lagoon wallpaper, £125 per roll, The Curious Department
7. Maximise space with floor-hung fittings
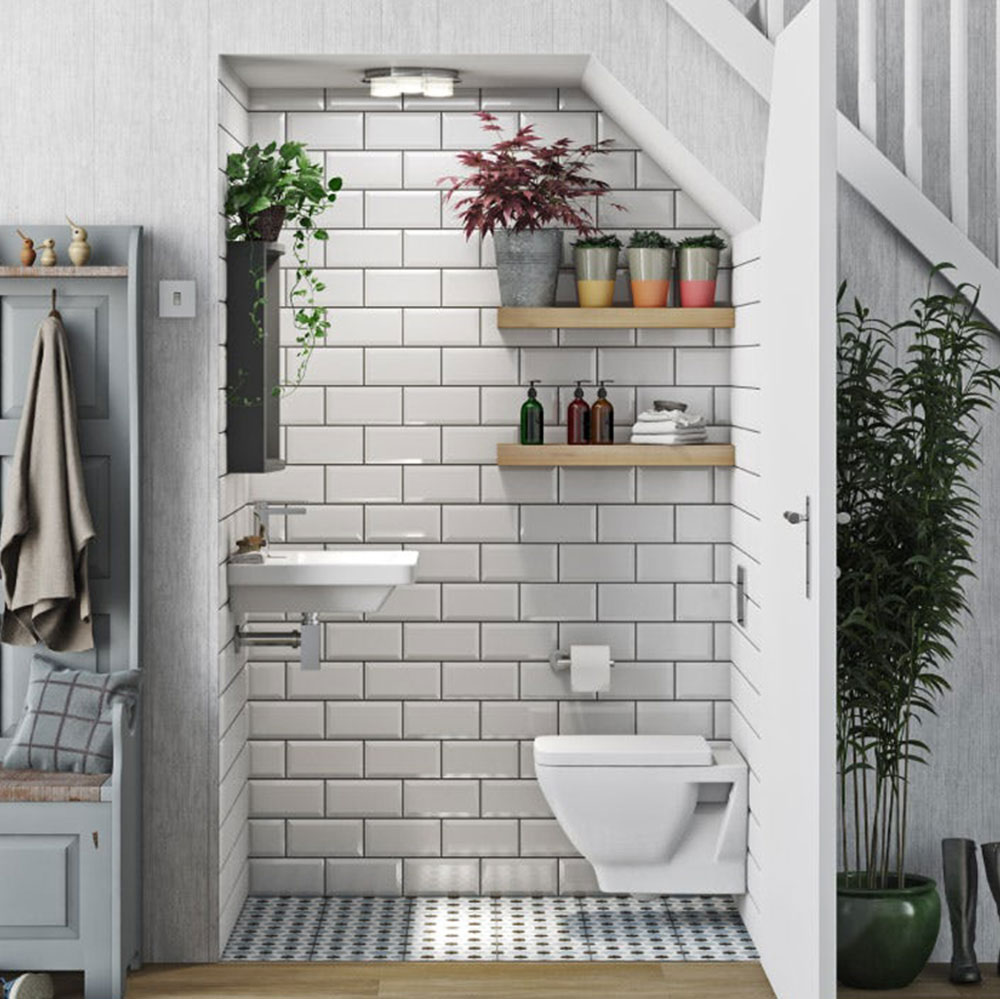
Keeping floors clear can create the illusion of space in close quarters by having more floor area on display. Opt for a neat wall-hung toilet and basin that can sit opposite each other in an under stairs space. The toilet cistern is concealed behind a false wall for a sleeker look and floors are easier to clean with no fittings to work around.
8. Slot in a shelf
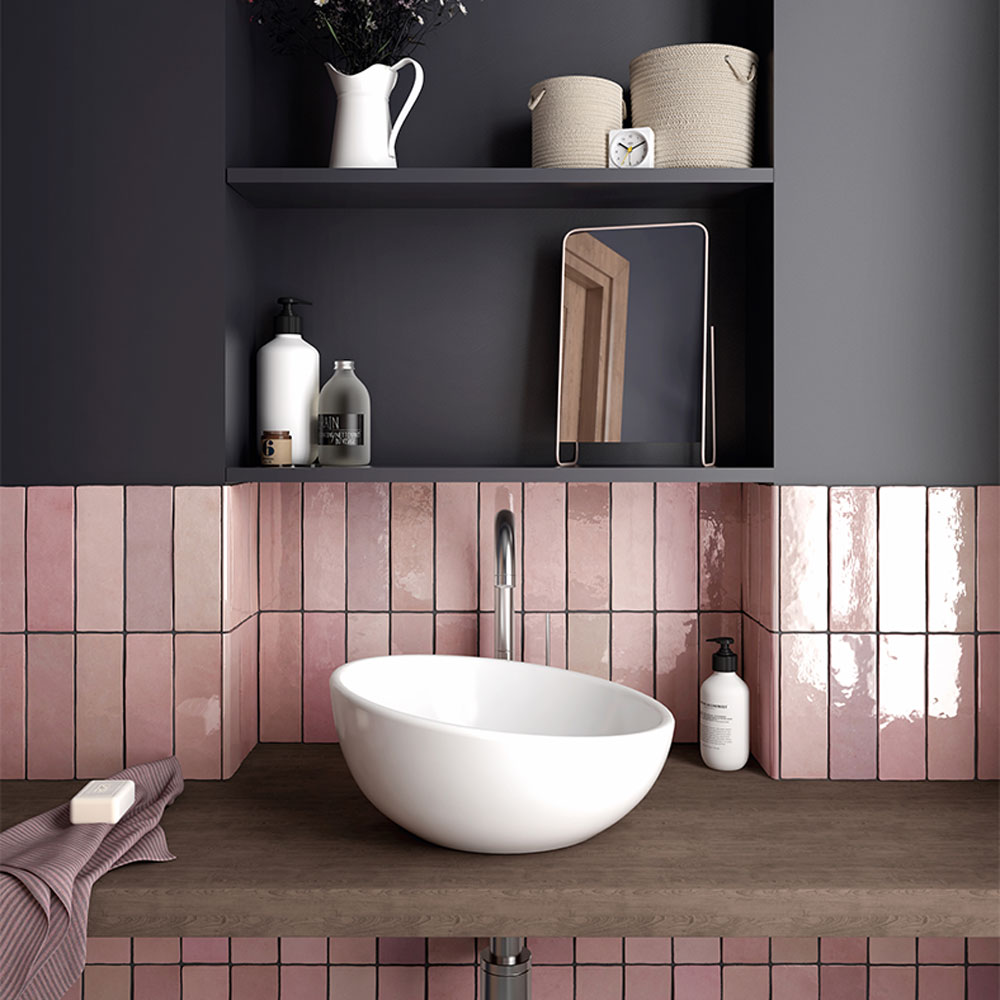
Marais Rose ceramic tiles, £45.60 per sqm, porcelainsuperstore.co.uk
Under stairs spaces tend to be quite tight, but boxed-in pipework and awkward angles can create small nooks and crannies that can be utilised for extra storage. Make use of spare space above a basin or behind the loo with clever bathroom shelving ideas. Paint to match walls for a seamless look, then stack with toiletries and spare towels.
9. Add shine with glossy tiles
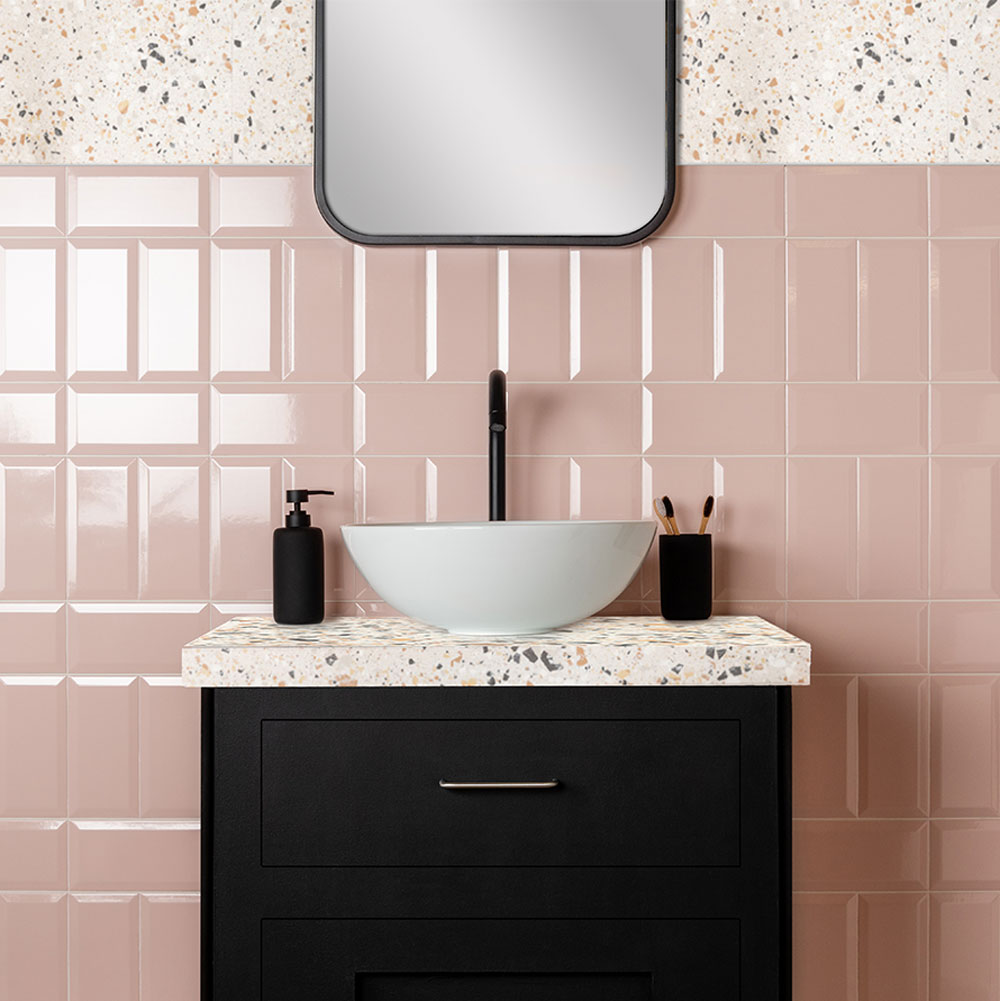
Angel Gloss pink metro tiles, £20.95 per sqm, Walls and Floors
Boost light levels in a small space by choosing high-shine tiles to add extra sparkle. Paler colours will create the illusion of space and a glossy finish will reflect more light.
Give classic metro tiles a twist by arranging horizontally and vertically rather than the more-regular brick format.
10. Be bold with dramatic black and white
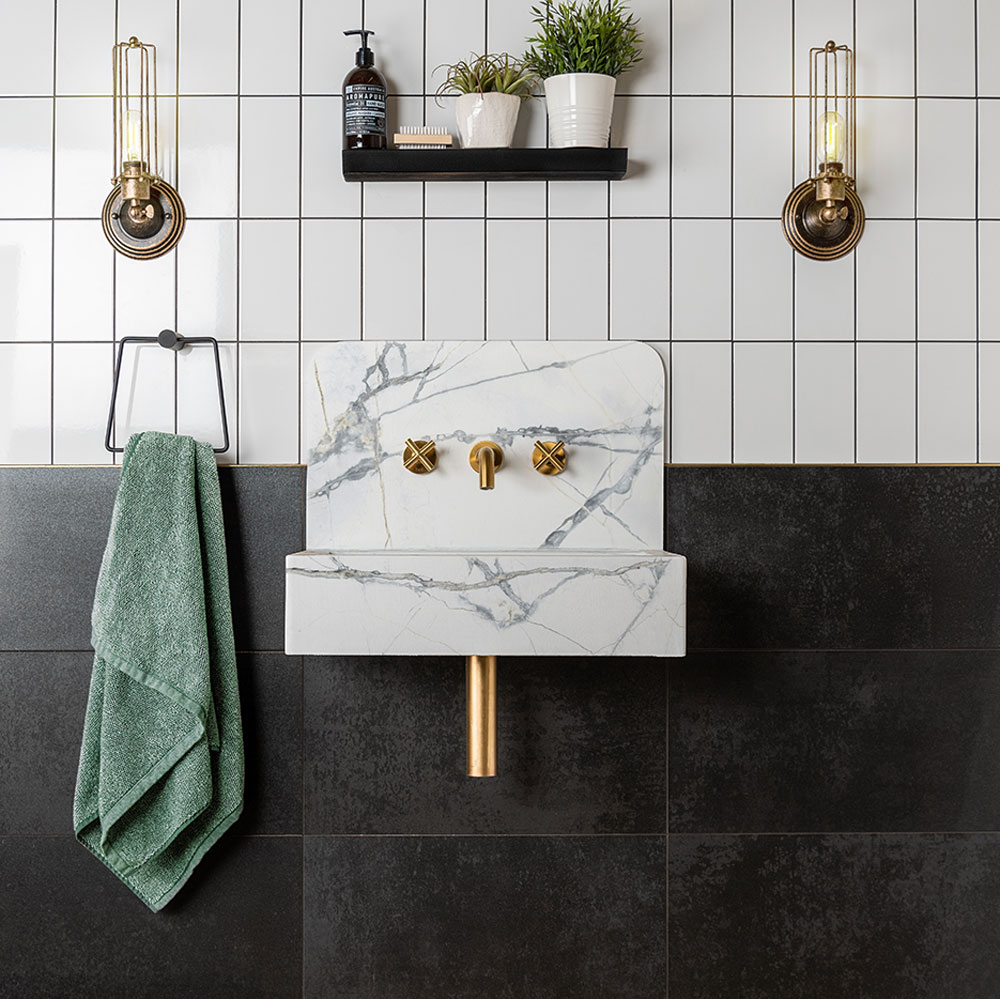
Cosmic Night black lapato tiles, £36.95 per sqm, Walls and Floors
Add wow with a chic monochrome look. Black and white is a classic bathroom colour scheme that will never go out of date and looks on-trend teamed with brushed gold bathroom fittings.
Go for a fully-tiled under stairs loo, with small-scale tiles on the top section of wall and large format tiles on the lower section. Continuing wall tiles onto the floor will give a more seamless look and will be easier to keep clean too.
Do I need planning permission for an under stairs toilet?
While you shouldn’t need planning permission for an under-stairs toilet, you do need to check Building Regulations with your local council before installing one.
'You’ll also need to run electrics into the room for lighting and a ventilation fan,' says Ideal Home's Amy Cutmore, 'since most under stairs spaces don’t have a window.'
Use a qualified NICEIC-approved electrician to ensure all works are compliant, certified and safe. Find one at NICEIC.com
What plumbing and drainage is required for an under-stairs loo?
Adapting existing plumbing to run hot and cold water into an under-stairs loo should be possible. You can either pick up pipework from the kitchen (and run it under the floor) or from a bathroom above.
Connecting to the current soil pipe used to carry waste from other toilets in your home (usually located on the side of the house) is one option. If this isn’t possible, you’ll need to set up a mechanical waste disposal unit which pumps waste to the soil pipe.

Lisa is Deputy Editor of Style at Home magazine and regularly contributes to sister title Ideal Home. She has written about interiors for more than 25 years and about pretty much every area of the home, from shopping and decorating, crafts and DIY to real home transformations and kitchen and bathroom makeovers. Homes and interiors have always been a passion and she never tires of nosying around gorgeous homes, whether on TV, online, in print or in person.
-
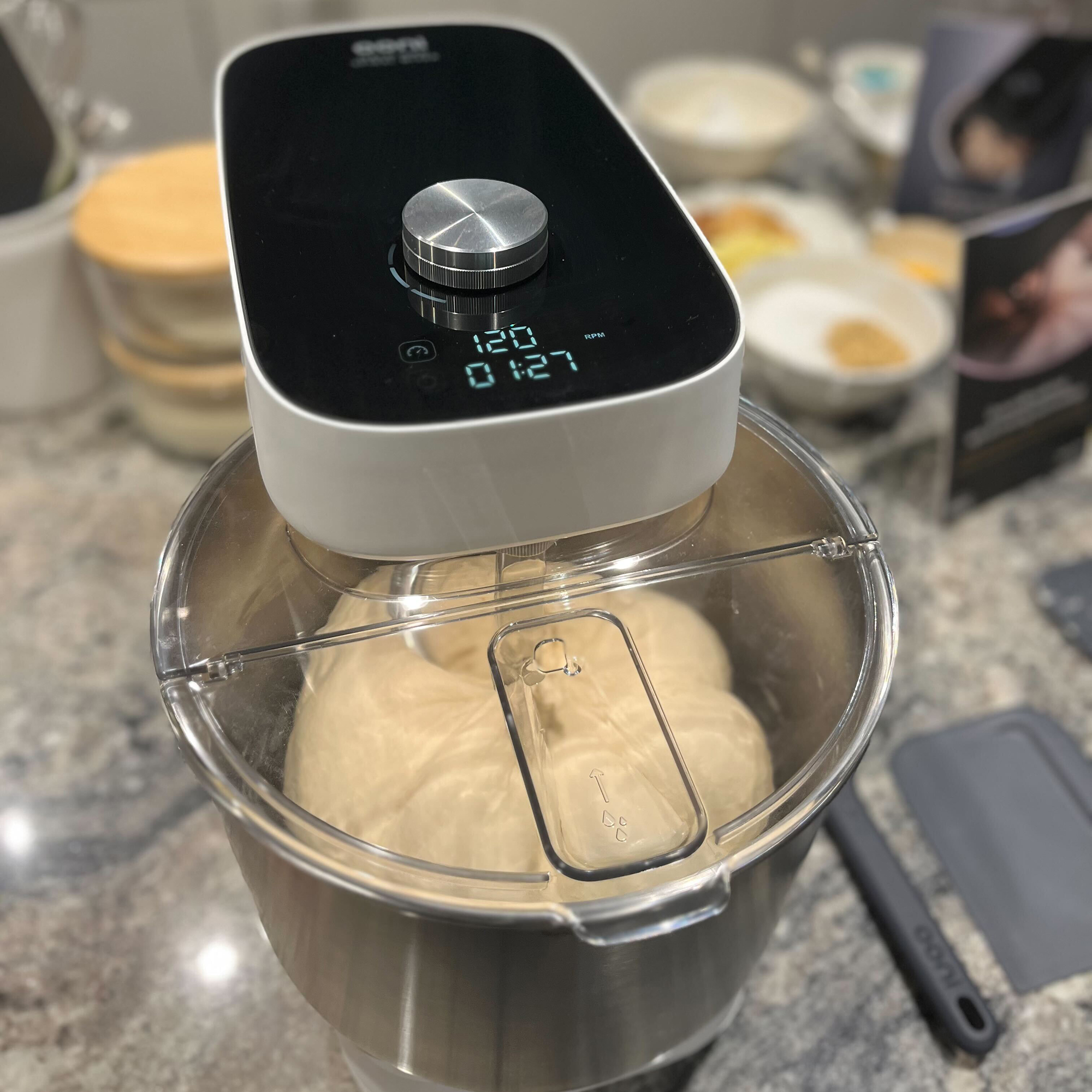 Ooni's new stand mixer is already a sell-out success
Ooni's new stand mixer is already a sell-out successHere's why the Ooni Halo Pro Spiral mixer is a big deal for at-home breadmakers
By Molly Cleary
-
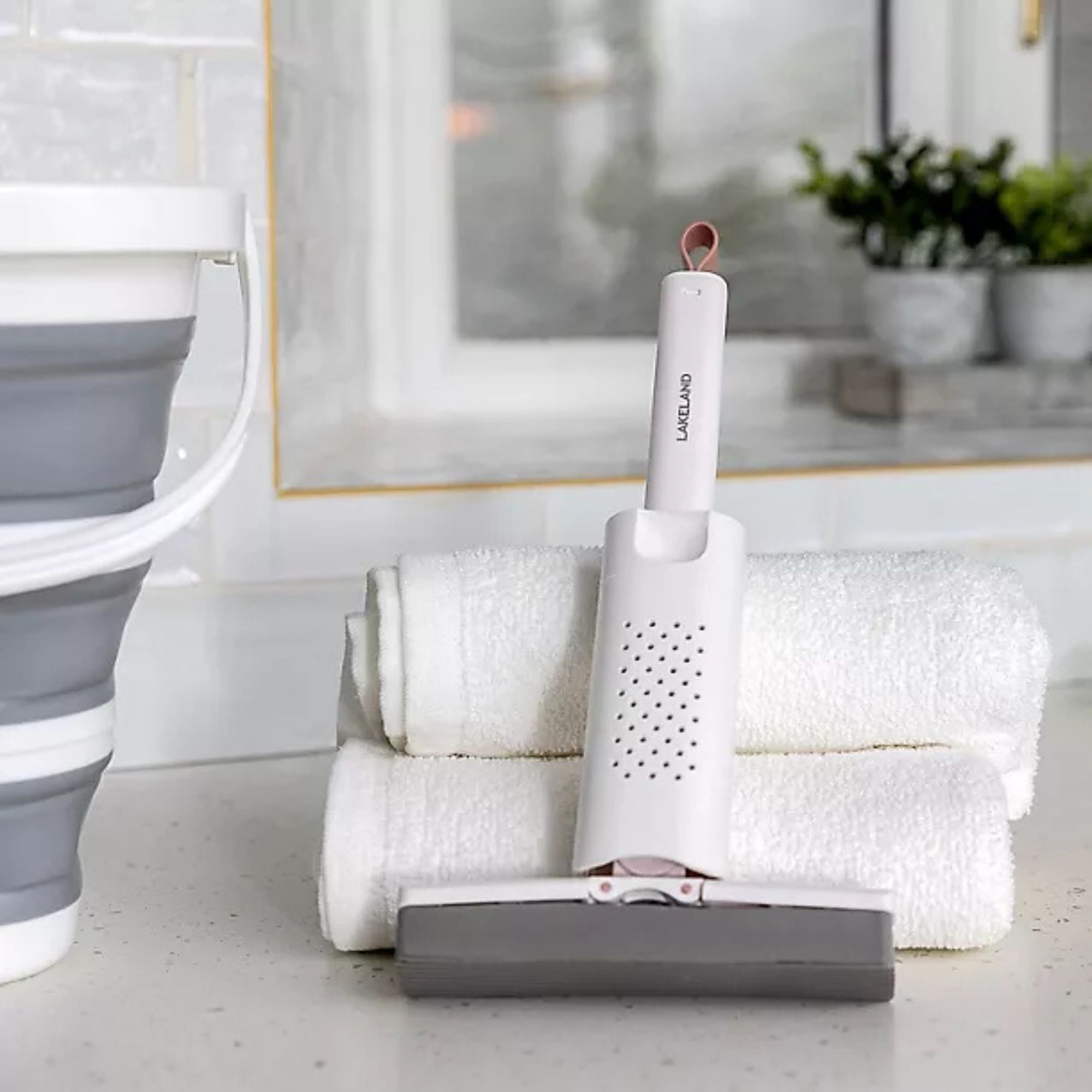 I’ve been using Lakeland’s new £5 mini mop as a shower squeegee, window cleaner and damp duster — it’s the ultimate multi-purpose cleaning tool
I’ve been using Lakeland’s new £5 mini mop as a shower squeegee, window cleaner and damp duster — it’s the ultimate multi-purpose cleaning toolYep, I've added this new mini cleaning tool to my collection
By Lauren Bradbury
-
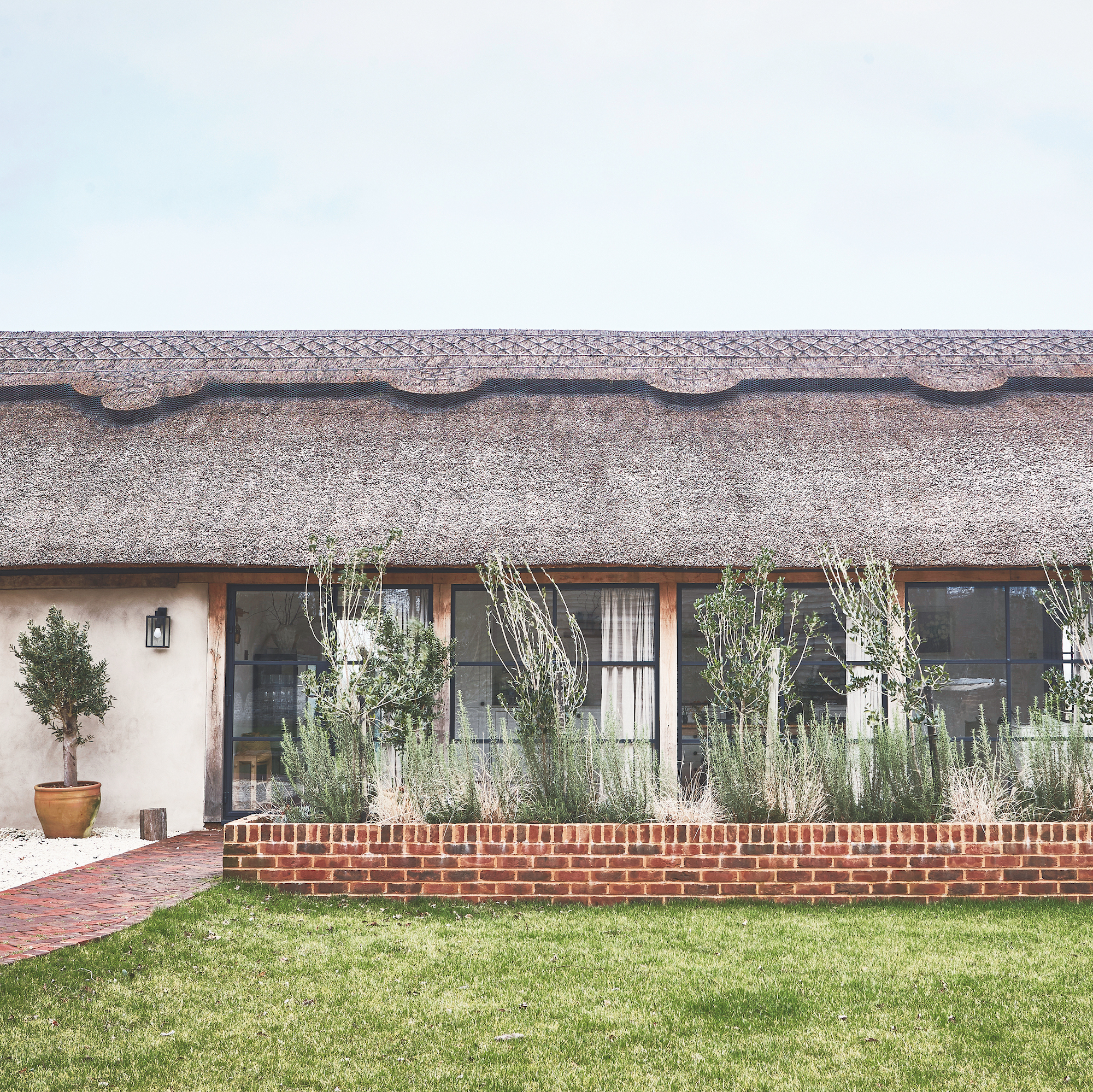 This old dairy barn was brought back to life and is now an amazing home
This old dairy barn was brought back to life and is now an amazing homeIt's brilliant blend of old and new in West Sussex
By Sara Emslie