Open stair ideas - 10 ways to take your staircase to the next level
Introduce light, colour and style with these heavenly open stair ideas Open stair ideas - 10 ways to take your staircase to the next level
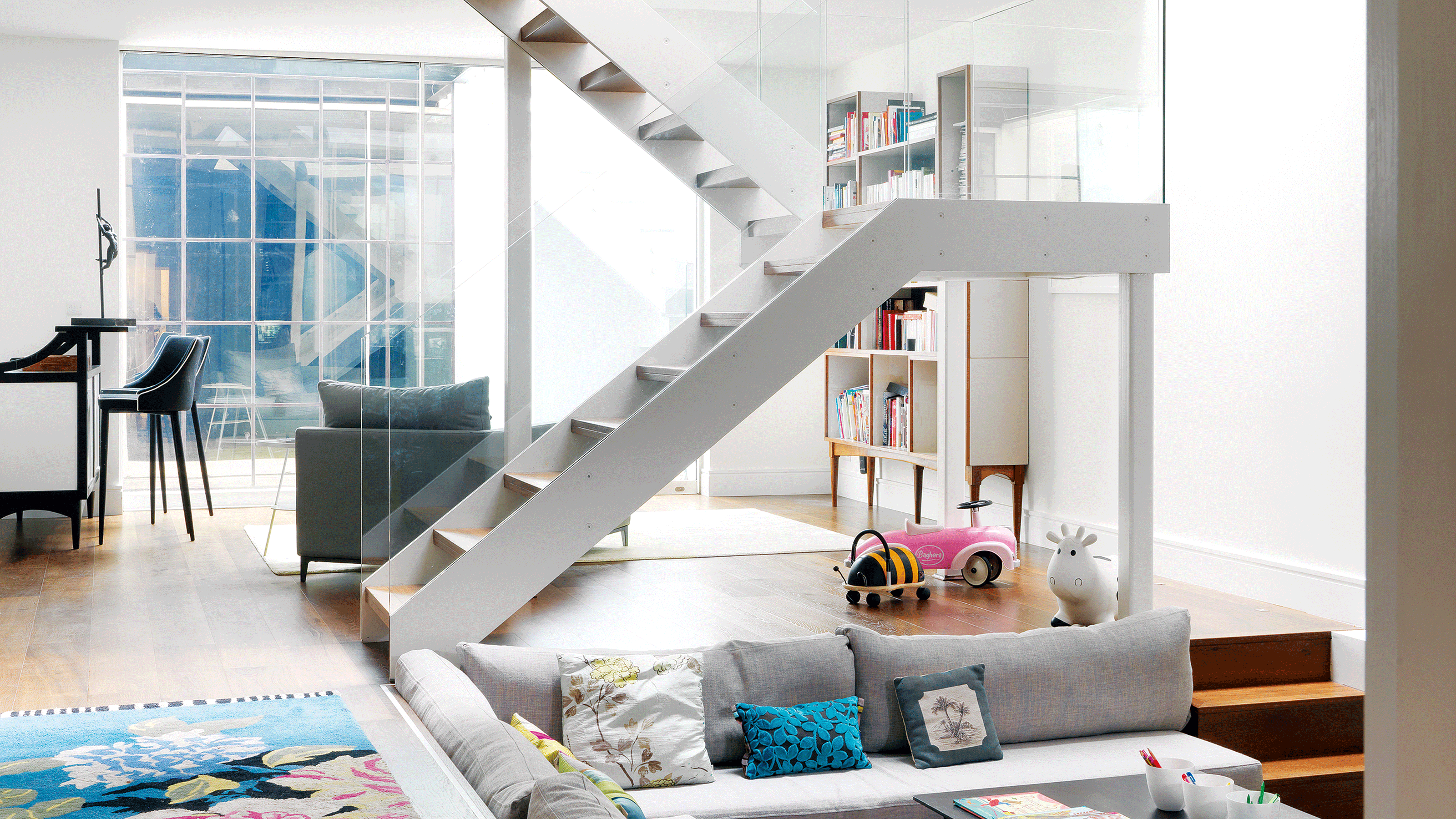
Open stair ideas are a wonderful way to introduce more light, colour or make a statement in your home. Poised as they often are at the entrance to your abode, an open staircase can make a huge impact to how you and others feel when they walk through the front door.
In fact, opening up hallway or renovating your staircase ideas can enable you to change the layout, increase floor space and flood your home with natural light.
'An open staircase can provide a striking feature and talking point for any home,' says Tom Rutt, founder, TR Studio. 'It allows the staircase to be appreciated in all its glory and the structure enjoyed.
'It also better connects the space from floor to floor with the staircase becoming the ‘core’ of the home, from top to bottom.'
Open stair ideas
'It's a much lighter, airier solution than a traditional staircase as there are no enclosed walls so they can feel a lot less obtrusive,' continues Tom Rutt at TR Studio.
'In addition an open staircase improves flow and provides a much nicer experience walking up and down the staircase as you arrive from each flight.'
1. Go for timeless style
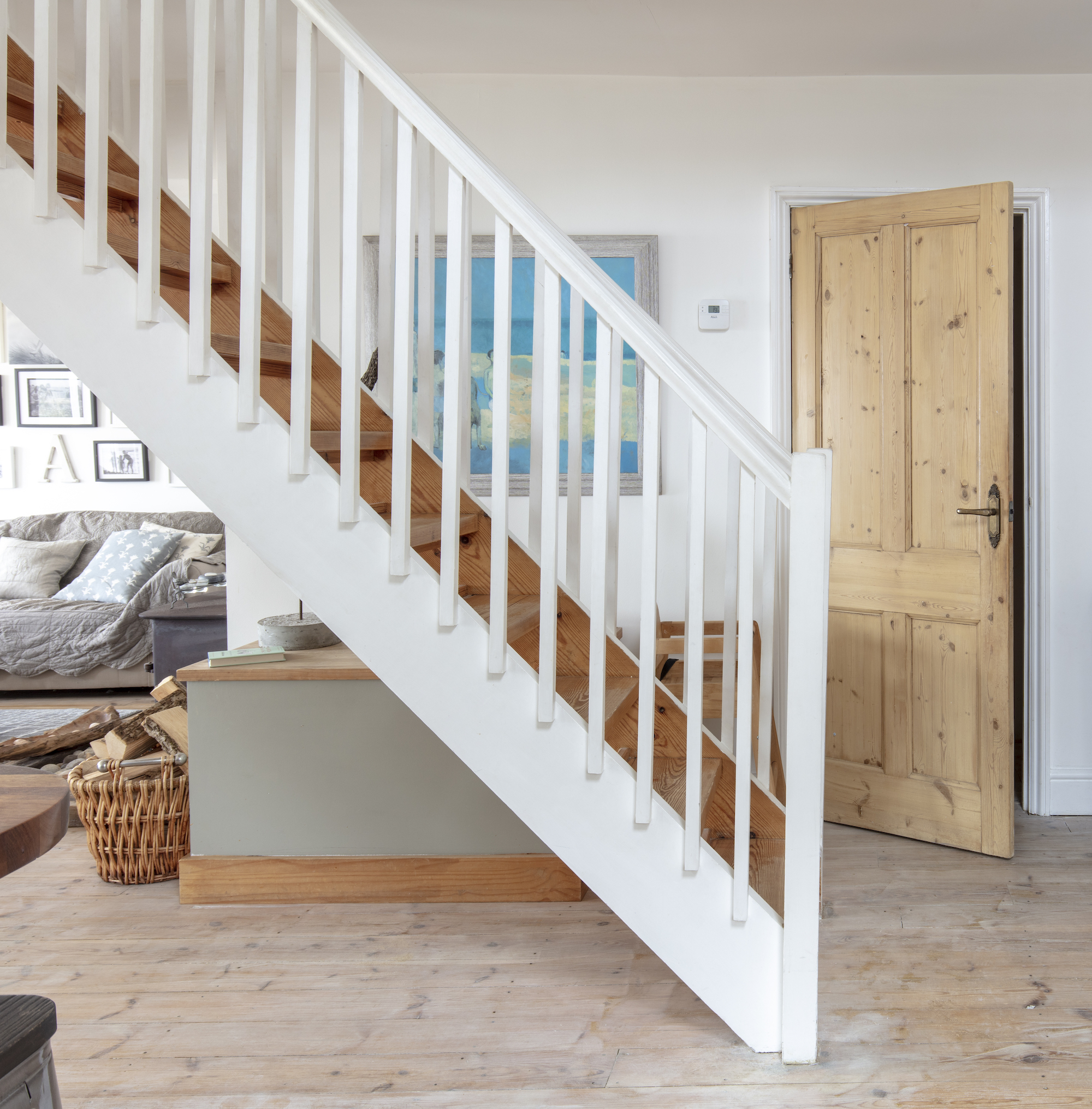
Open staircases often look contemporary and dramatic, but if that's not your taste or it would jar with the period of your home, choose a more sympathetic style.
Get the Ideal Home Newsletter
Sign up to our newsletter for style and decor inspiration, house makeovers, project advice and more.
A simple timber staircase with straight linear spindles painted white will look timeless. It will work beautifully with white hallway ideas and blend in if your home is a balance of traditional and modern elements.
'Personal preference dictates, but we usually recommend that an open staircase should either be balanced with the existing style of the home or offer a clear contrast to it,' says Tom Rutt at TR Studio.
2. Choose metal spindles for refined style
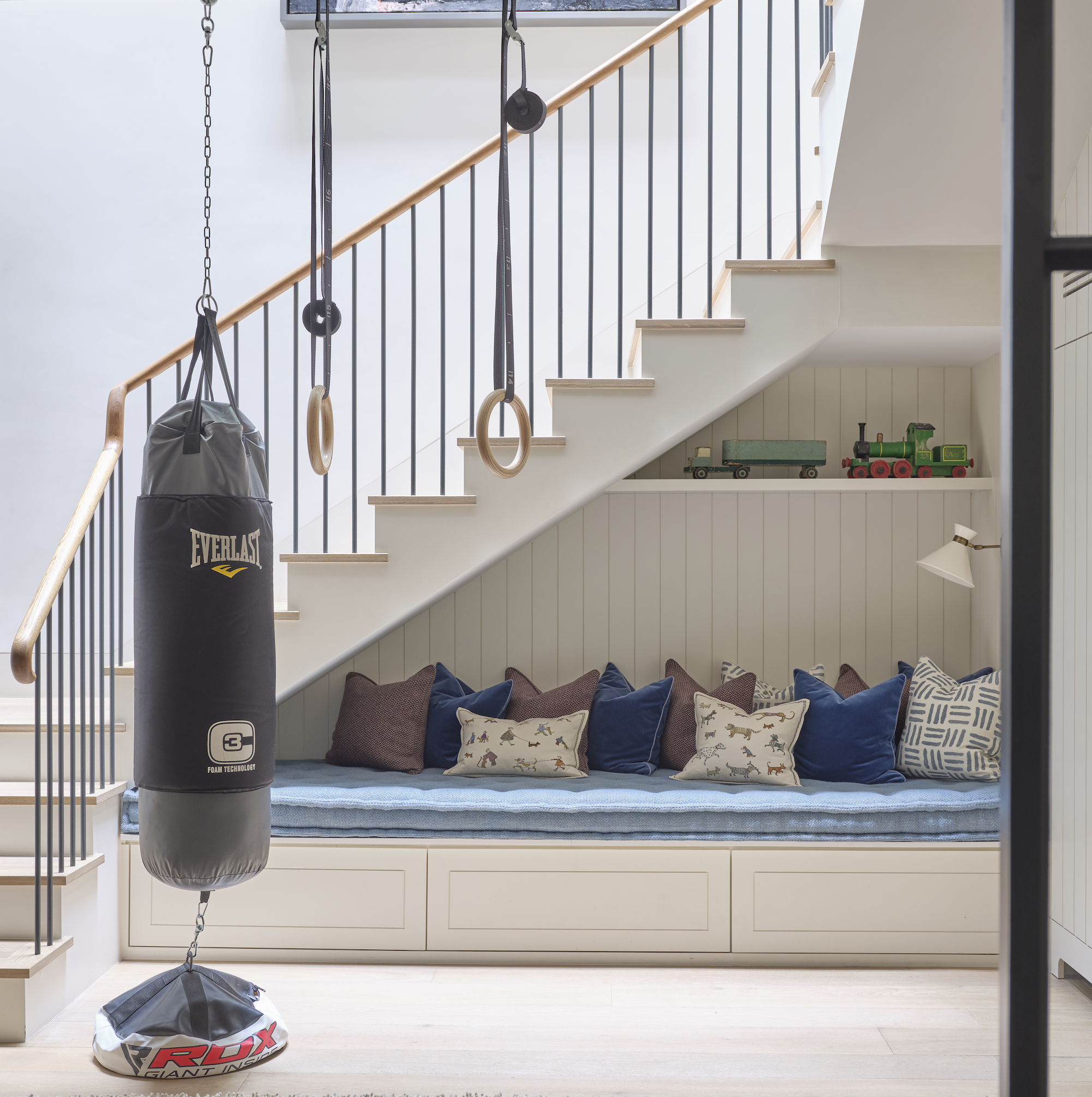
There are a number of design decisions to be made when opening up a staircase, from what materials and style to choose for the balustrades and spindles to the steps themselves.
'We often opt for metal spindles, as they are slimmer than timber spindles. They can increase a sense of ‘lightness’ and are less bulky to the eye,' says Tom at TR Studio. 'It offers a modern and elegant way to treat the balustrade than can either be painted or left in a metal finish to add texture.'
3. Maximise light with a glass balustrade
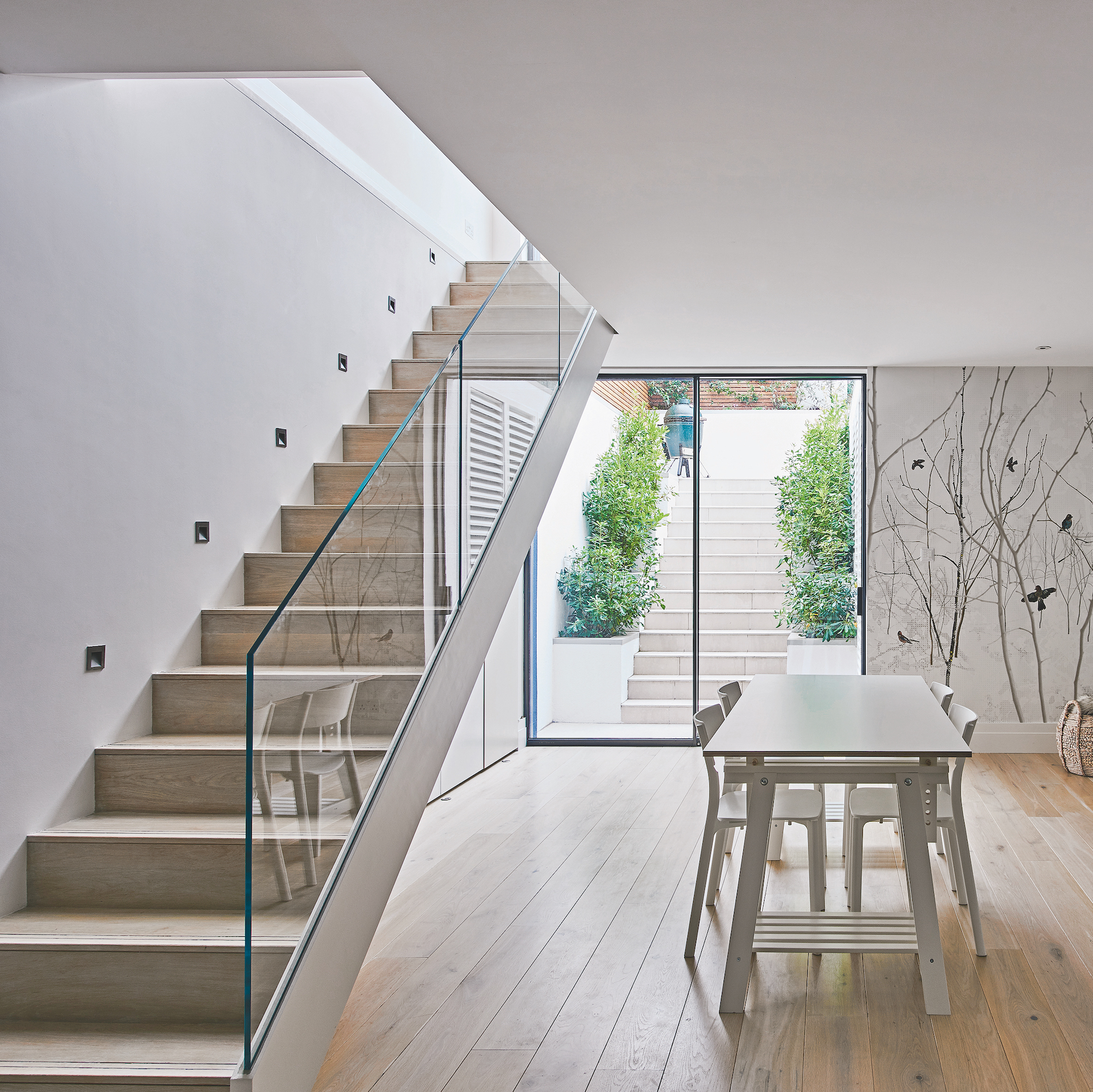
A popular way to transform period homes from dark and poky to light and spacious is to do away with the traditional hallway. Replacing hall walls with structural steels and a glass balustrade instead of traditional bannister ideas opens up the living space and feels brighter.
'An open staircase can make a huge difference to a space, not only its striking design, but also by making a considerable difference in how much natural light flows into a room,' says Claire Pascoe, senior design engineer, Bisca.
'If the staircase was previously boxed in or contained storage beneath, an open staircase can often reduce the footprint too.
'When you’re replacing an existing staircase, it’s a good opportunity to review the layout and ensure it's working for you and the way you use your space. A staircase specialist will be able to develop a design that will work for you and your home.'
4. Switch solid walls for timber slats
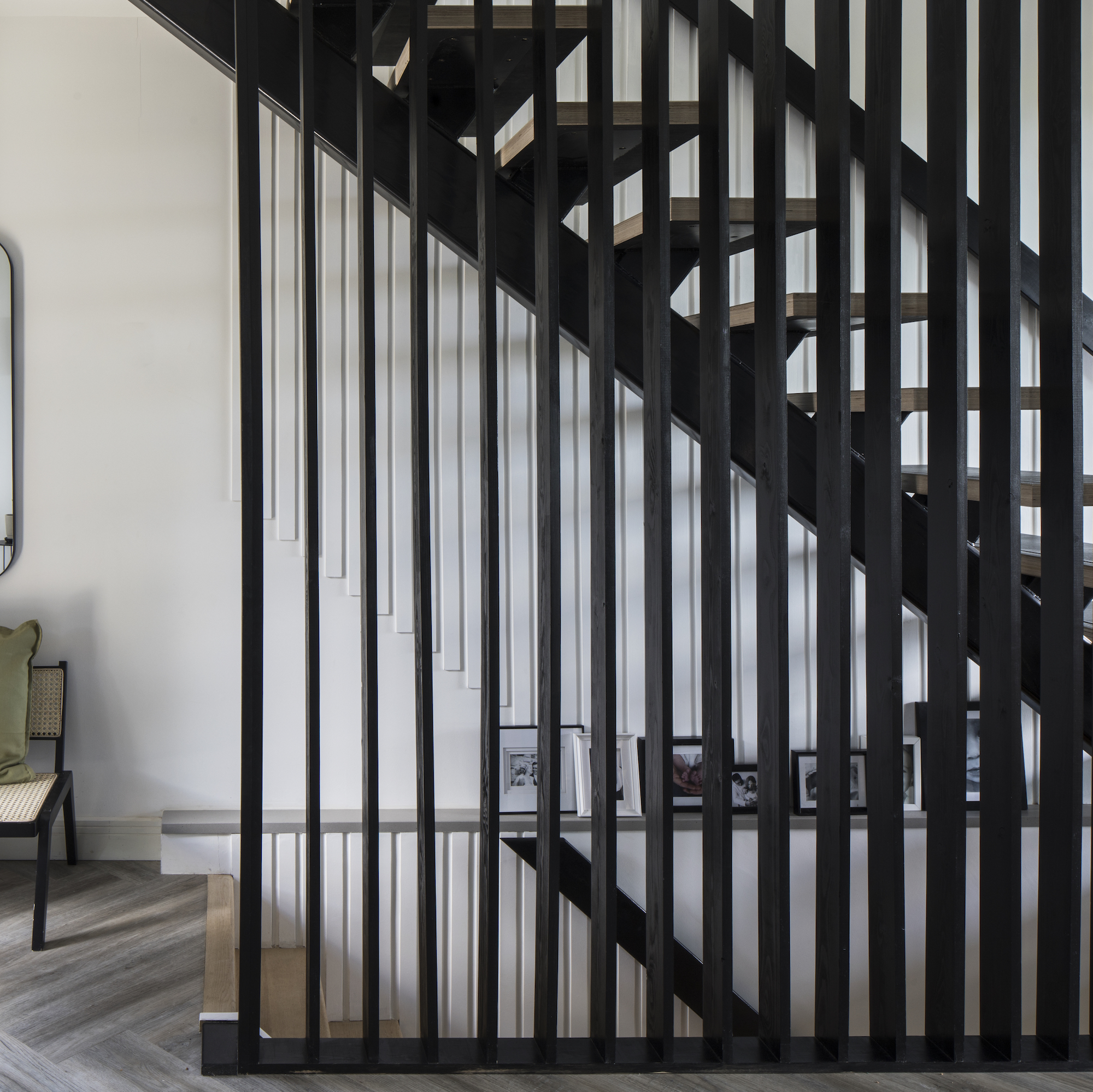
An open tread staircase that is complemented by stylish charred black timber slats instead of walls between the different levels, not only allows more natural light in, it looks incredibly stylish too. You can achieve the look on a more affordable budget by painting your staircase yourself and the timber slats.
'Maximising the flow of light into the hallway which is often a dark and narrow room is probably top of the list for people who choose an open staircase, as is introducing a sense of openness,' says Claire Pascoe at Bisca.
'An open tread design is visually light and allows a sense of flow in a house by not closing off views into other rooms or through to the garden. This is an important factor if the staircase is placed by a window, such as a full-height picture window, very popular in new build homes.'
5. Consider a sweeping balustrade
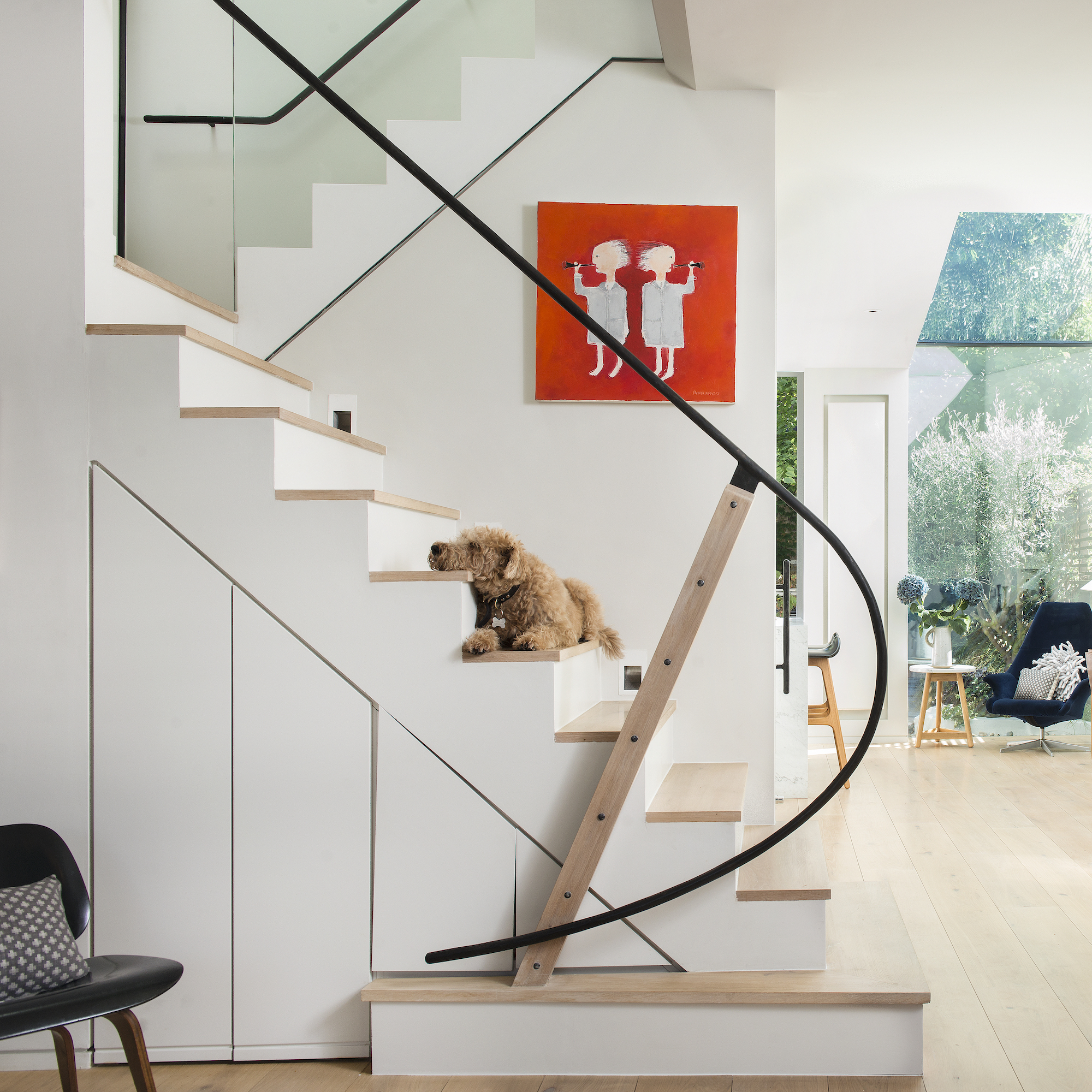
Whether modern or traditional, there's often a tendency to go for angular or linear balustrades because that's what we're used to seeing. Yet clever engineering can allow for more curvaceous options.
'Balustrade specifications can be designed to suit the property's style and budgets, the open design doesn't limit your choice,' says Claire Pascoe at Bisca.
'A clear glass balustrade with no visible fixings works very well, but uprights made in forged bronze or wrought iron work equally well with an open staircase.'
6. Opt for open treads
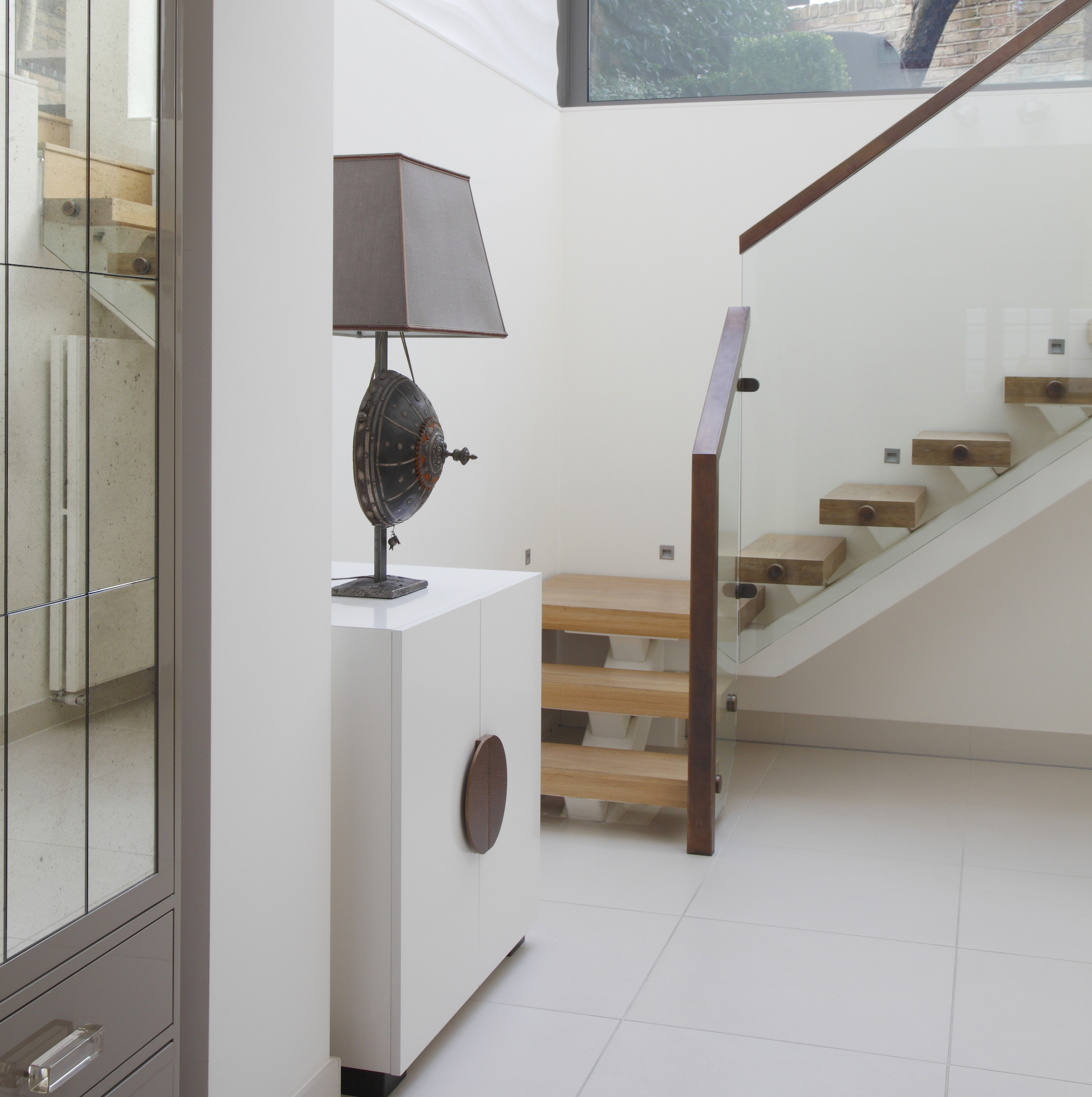
Aswell as opening up the sides of a stair case, introducing open steps can help your stairway lighting ideas go even further flooding the space with light.
'Those open staircases from the 70s with thin treads and wide gaps can sometimes make people feel unsafe, but today an open staircase must conform to building regulations,' says Claire Pascoe at Bisca. 'The gaps between the treads must be kept below 100mm, so they are more comfortable to use.
'If integrated storage is lost, free-standing storage could be used in the newly created space while still achieving the visual impact from the open staircase.'
7. Go for the wow factor with white
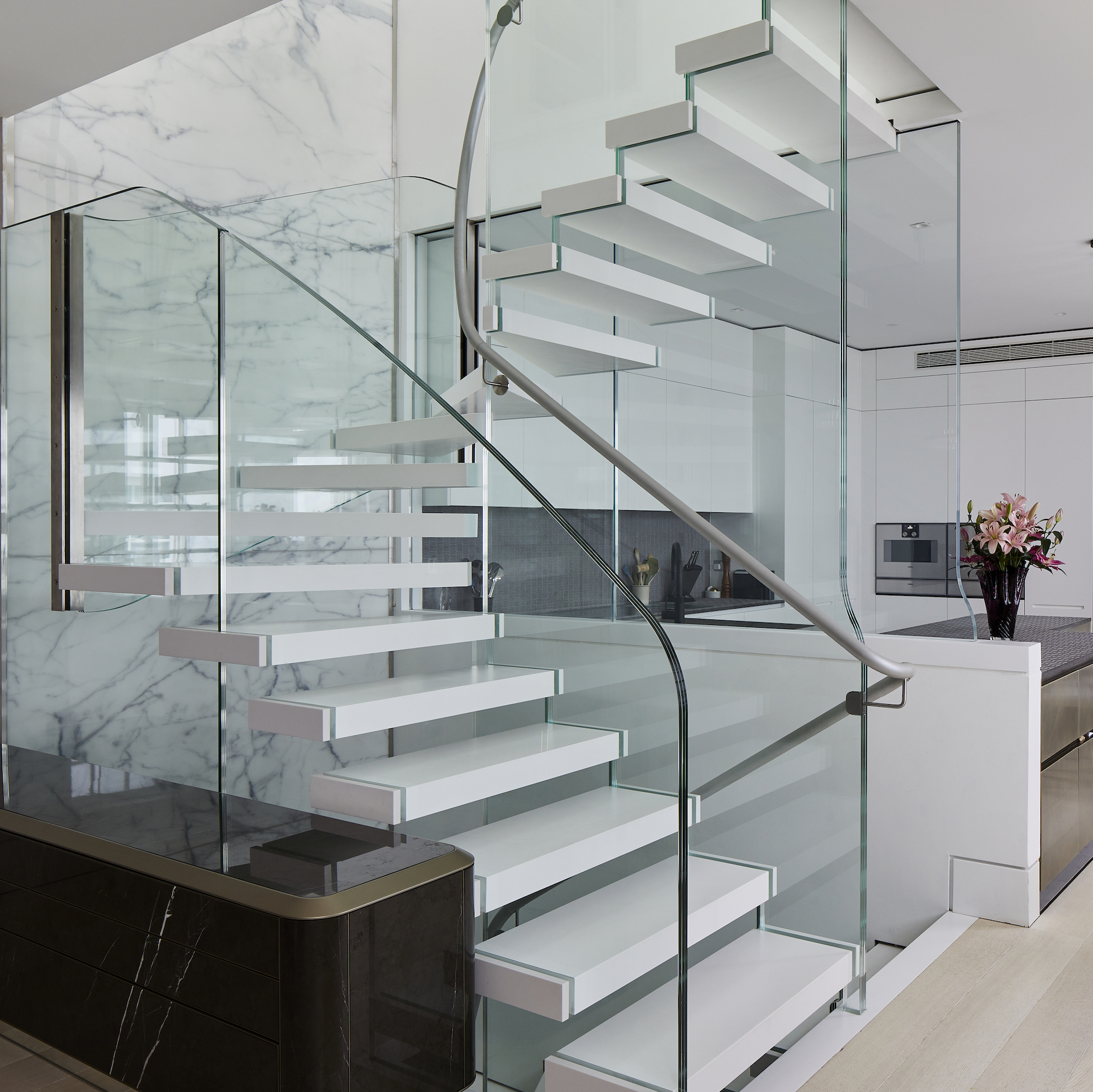
Once you've decided you want an open staircase, the next decision is the materials. There's no denying white Corian and glass creates a dramatic impact. 'There are pretty much no limitations when it comes to choosing materials for an open staircase,' says Claire Pascoe at Bisca.
'It's the design and engineering required to make it work that varies. We've used stone, Corian, timber, and glass – all with their own merit and visual appeal – for the treads on an open staircase.'
8. Save space with a spiral
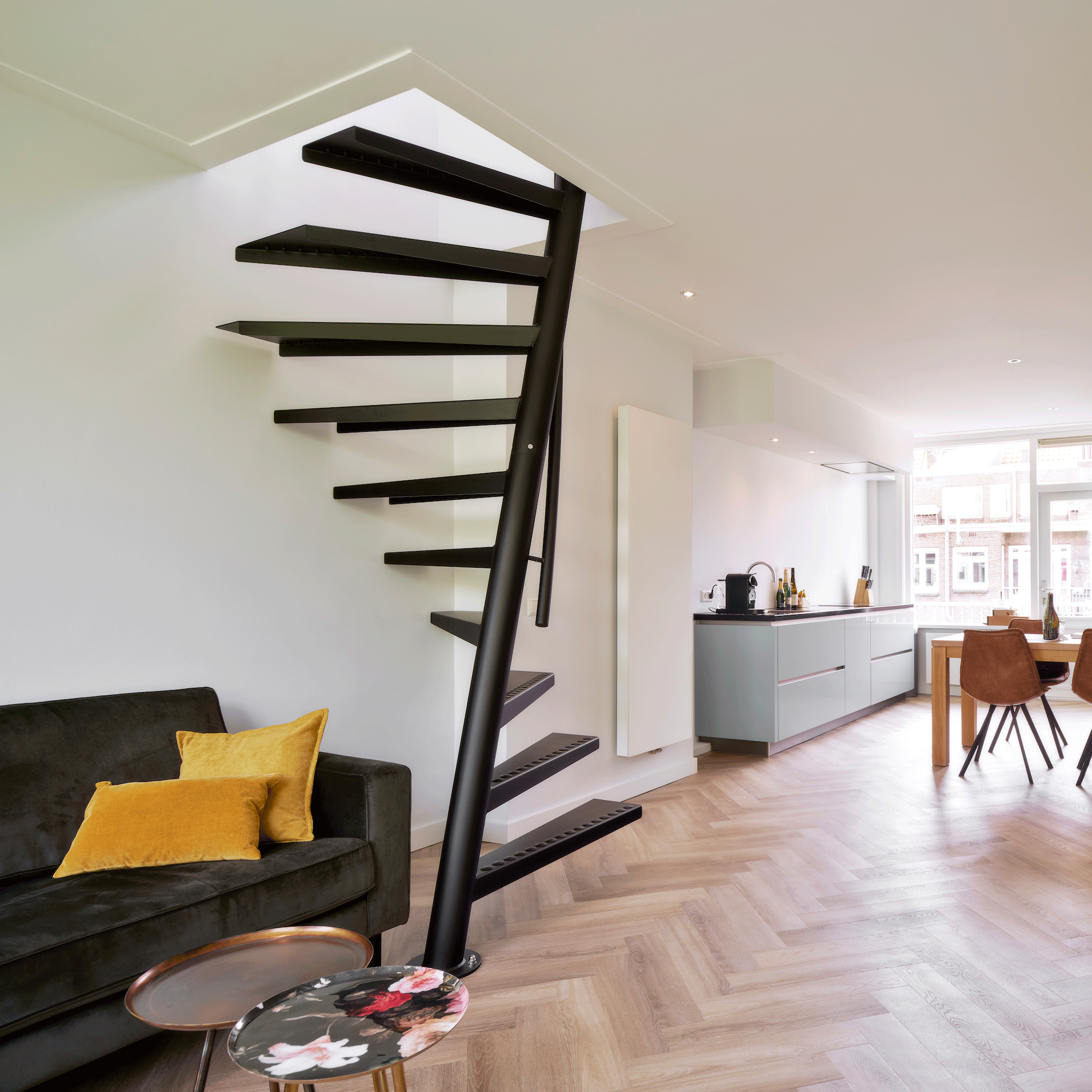
Popular in parts of Europe, an open spiral staircase is a great way to save space. In fact, remarkably the smallest models take up just one square metre of floor space. So they can be a brilliant option for loft conversions or basement extensions.
'Most houses don’t have enough space to install an extra staircase because they require several square metres of floor and ceiling area,' says Rebecca van de Beek at EeStairs.
'The 1m2 model can be the key to unlocking much-needed space in homes quickly, effectively and stylishly. It can be installed in a jiffy, using three screws powder-coated in over 200 RAL colours too.'
9. Keep it traditional with timber
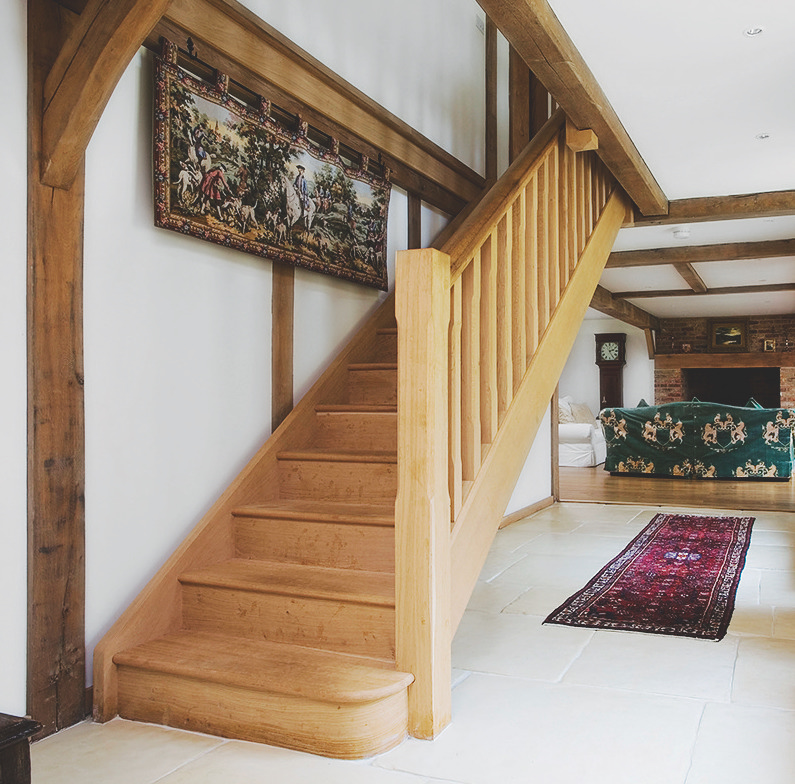
When renovating a staircase to open it up, there's a tendency to go for a contemporary style made with metal and glass. But if that's not your bag, or you live in a period home and think it would jar with the architectural features, choose a wooden structure.
Opting for a timber such as oak will complement any original oak beams, while at the same time freshening the feel without modernising too much.
'Timber spindles is a classic way to treat the balustrade around the staircase and can be a feature all on its own,' says Tom Rutt at TR Studio.
10. Create a warm welcome with colour
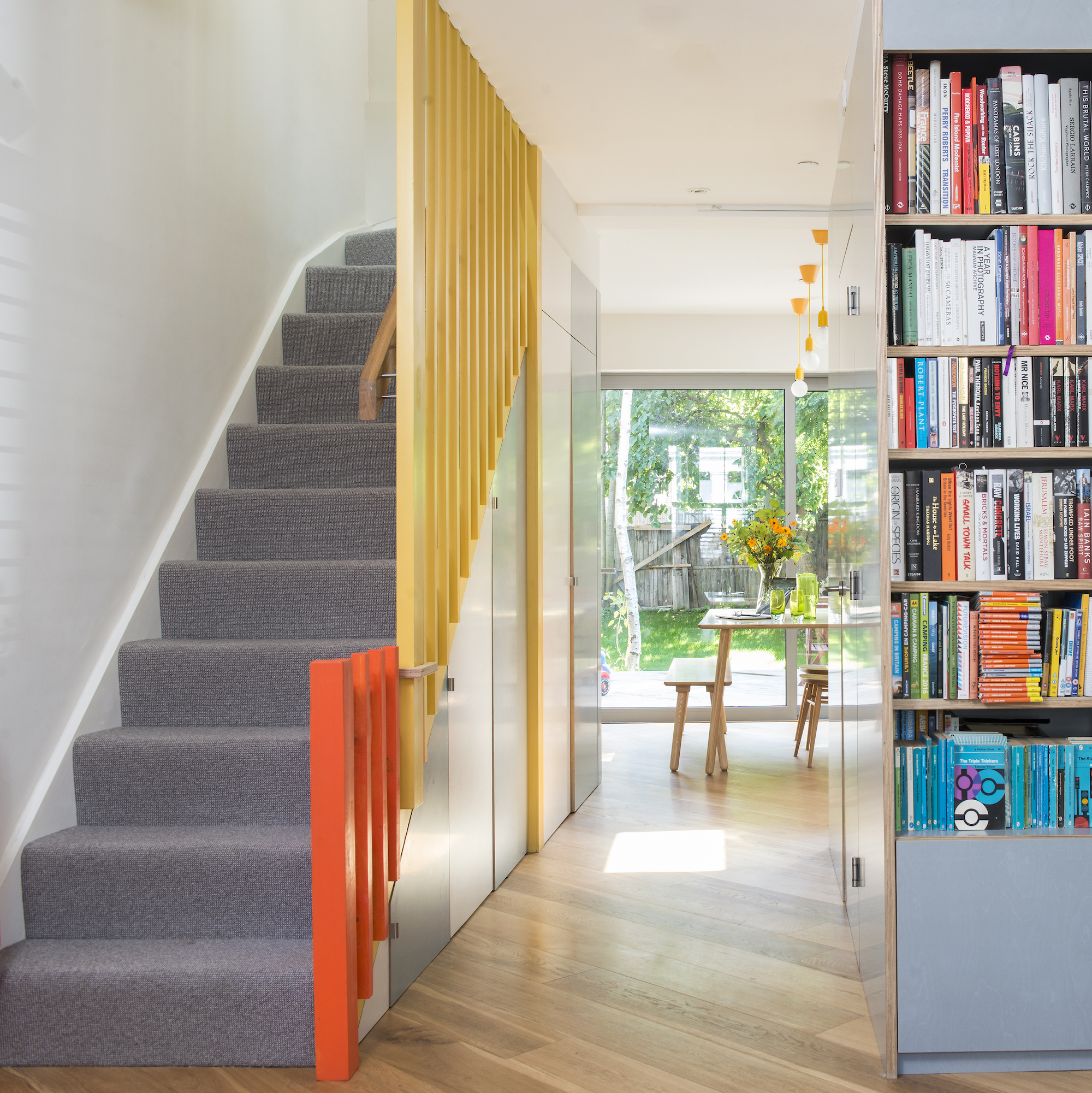
If you've opted to do away with the traditional hallway ideas to open up the ground floor, your front door may open straight onto your living room. So consider whether this is an issue for you.
'Removing walls around a staircase can mean walking into a room but if the use of the room is carefully planned the furniture can be arranged so that it protects privacy,' says Tom at TR Studio.
'Then an open staircase can provide a great first glance into a home and set the scene. Views and connection through spaces are often bettered with an open stair, as light is able to filter through various spaces.'
What are open staircases called?
If you want a staircase with open treads, as opposed to a staircase without walls, these are often referred to as floating staircases. 'Opting for an open staircase allows a client the freedom to express their creativity with the style providing opportunity to really create a design feature,' says Tom Rutt, founder, TR Studio.
'Views and connection through spaces are often bettered with an open stair, as is light being able to filter through various spaces.'
Jacky Parker is a freelance interiors & lifestyle journalist, specialising in modern interiors, design and eco living. She has written for Future’s interior magazines and websites including Livingetc, Homes & Gardens, Country Homes & Interiors and Ideal Home for over fifteen years, both as a freelance contributor and inhouse, with stints as Acting Digital Editor, Livingetc and Acting Style Content Editor, Country Homes & Interiors. Her work also features in national and international publications including Sunday Times Style, Telegraph Stella, The Guardian, Grand Designs, House Beautiful and more. With years of experience in the industry Jacky is privy to the insider view and the go-to places for interior inspiration and design-savvy décor.
-
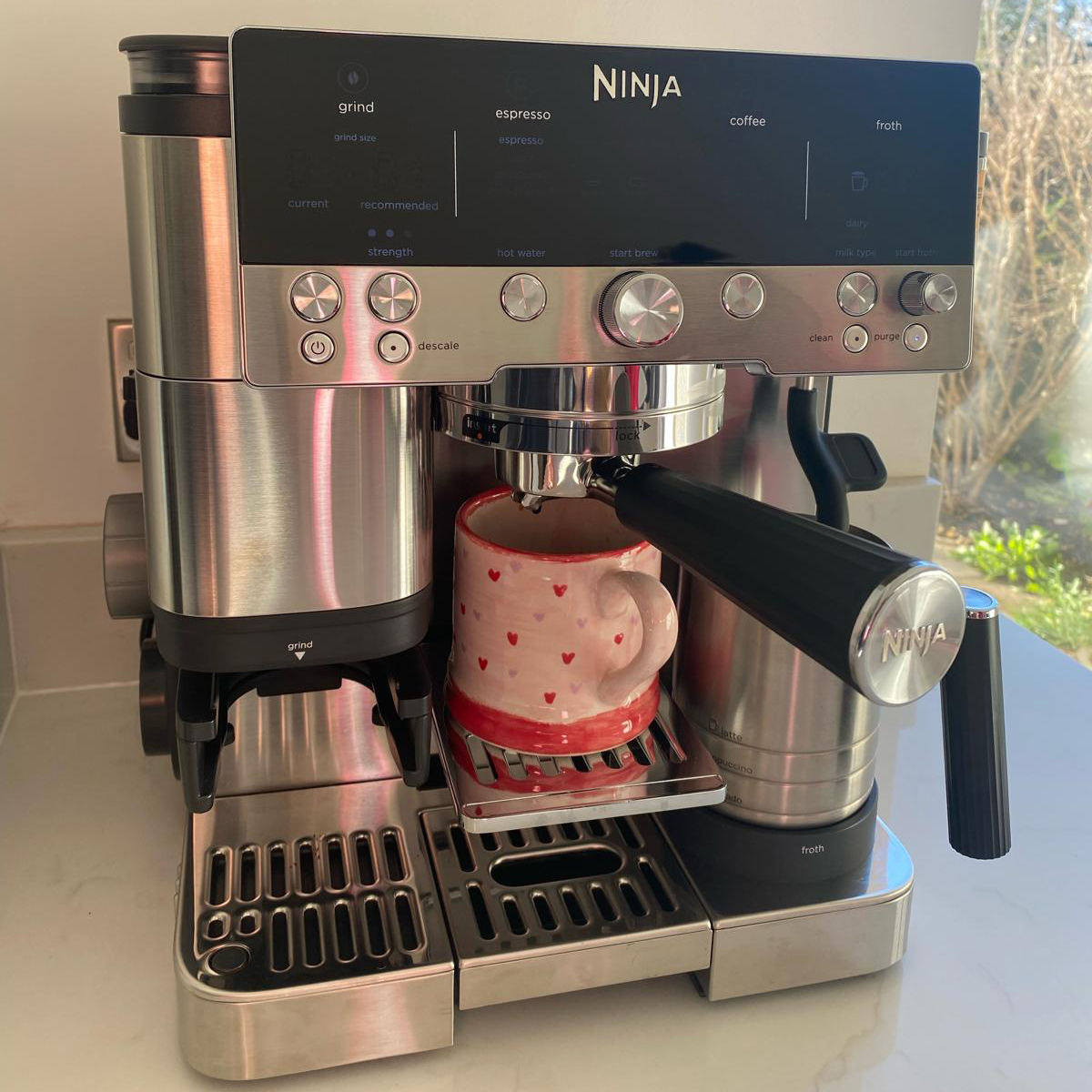 My go-to Ninja coffee machine is on sale for Easter weekend
My go-to Ninja coffee machine is on sale for Easter weekendIt makes coffee shop quality achievable at home
By Molly Cleary
-
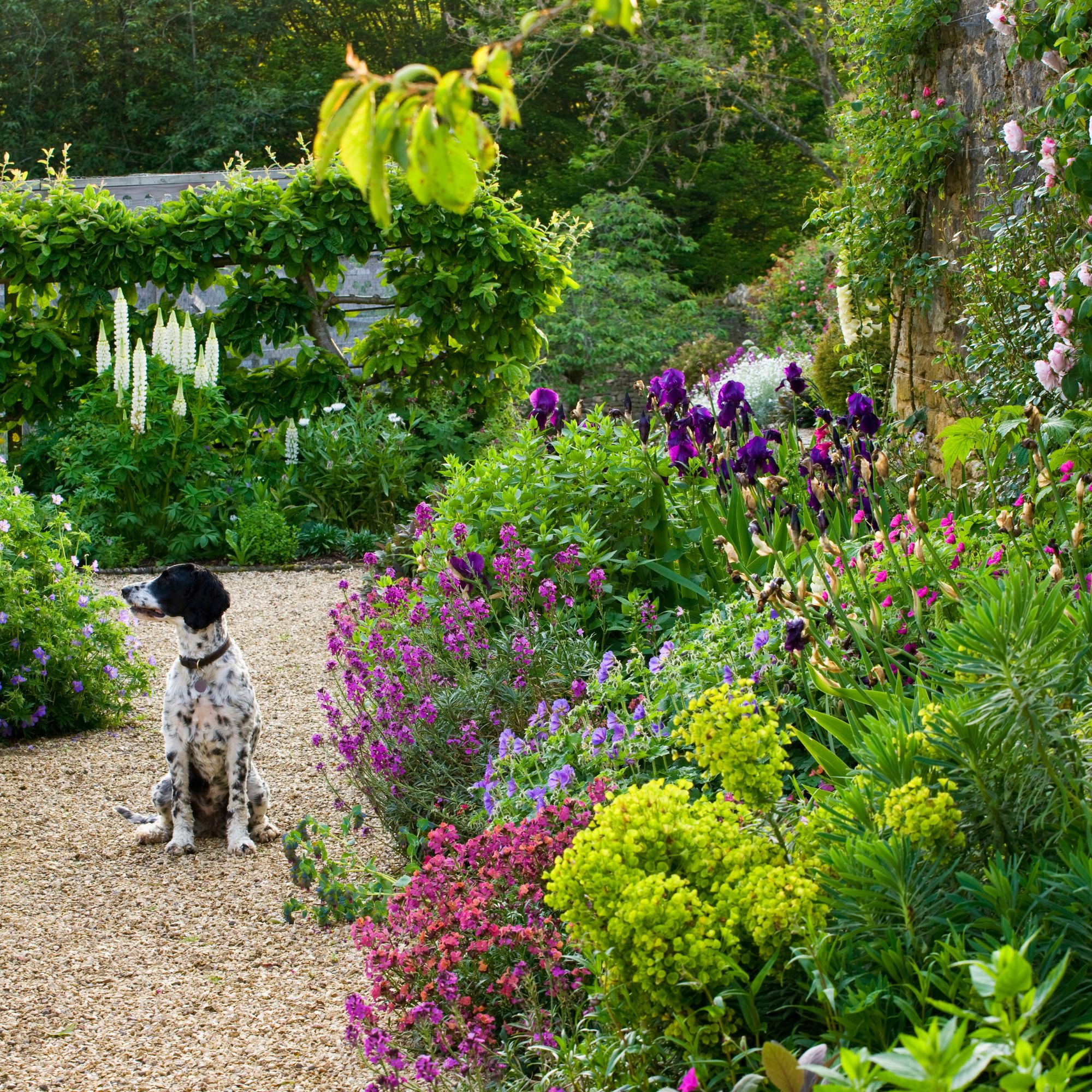 When to plant out annual flowering plants for vibrant, colourful garden borders – and give them the best start, according to experts
When to plant out annual flowering plants for vibrant, colourful garden borders – and give them the best start, according to expertsNot sure when to plant out annual flowering plants? We've got you covered...
By Kayleigh Dray
-
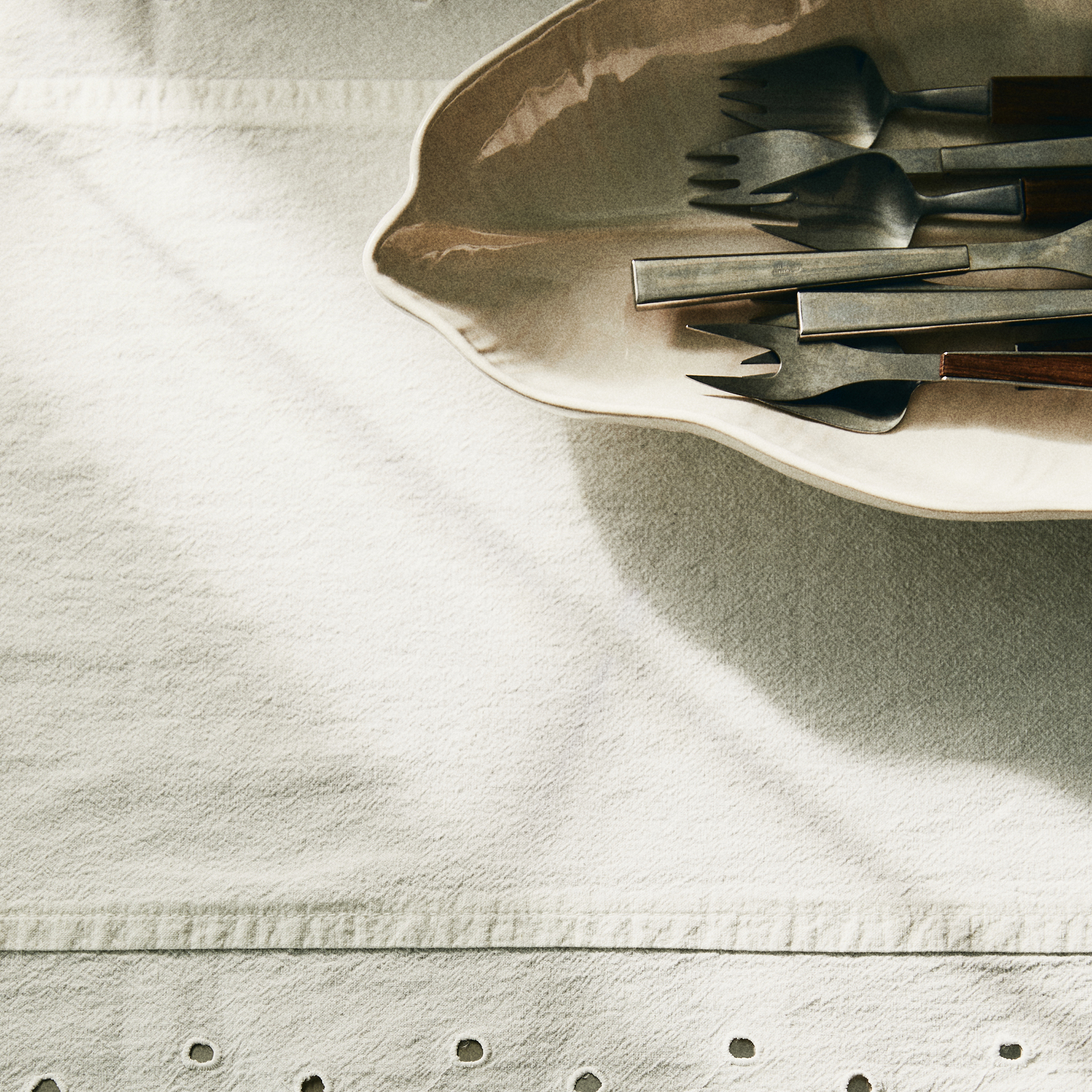 I'm a kitchen decor editor and didn't like this tableware trend - until I saw H&M Home's designer-look plates
I'm a kitchen decor editor and didn't like this tableware trend - until I saw H&M Home's designer-look platesThey made it easy to justify a new crockery set
By Holly Cockburn