This 1920s semi got the Wes Anderson treatment to create a bright family home
The homeowners decorated in an ice cream palette, inspired by the film director's distinctive style
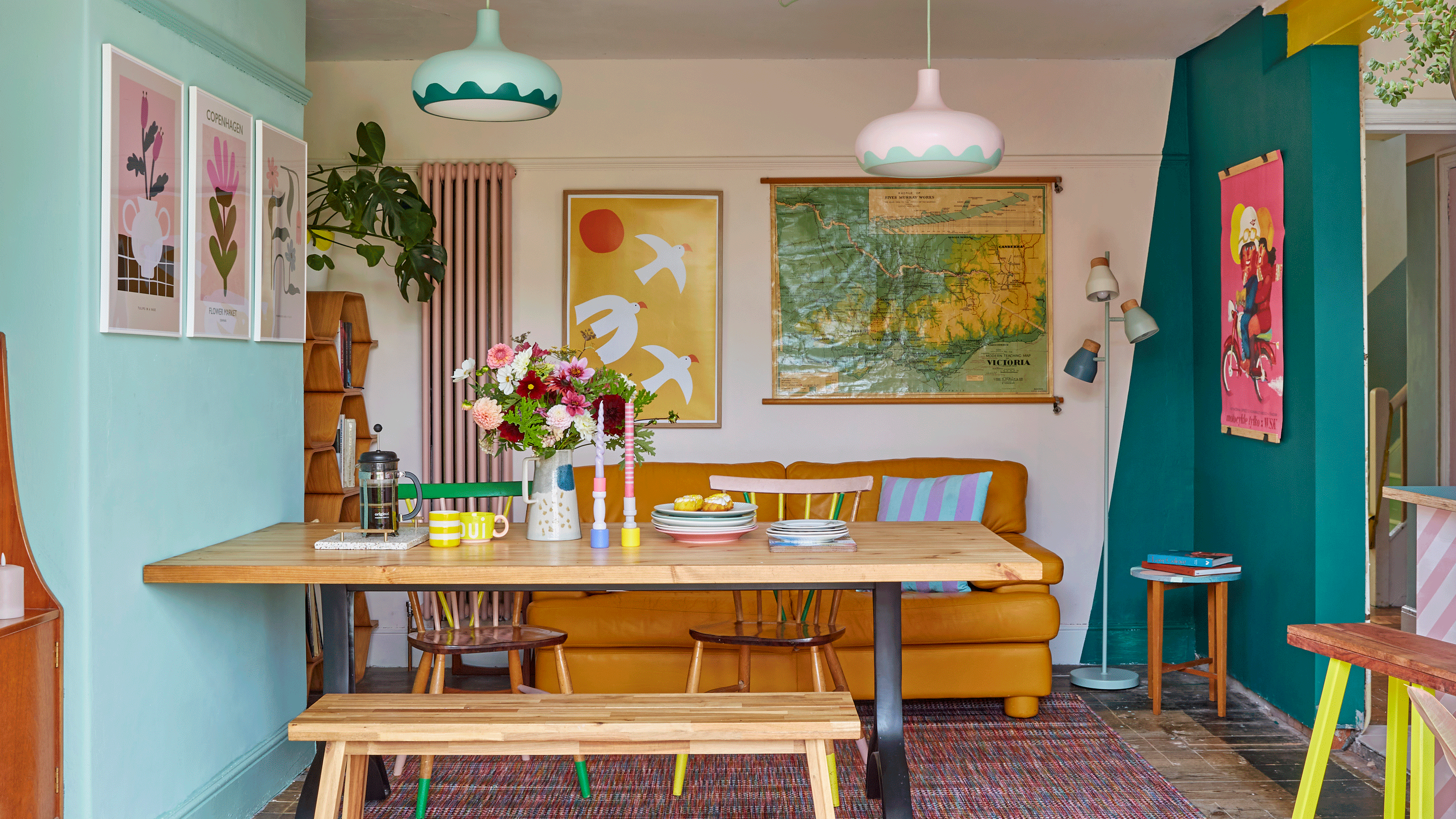
The Australian interior aesthetic of open-plan spaces, Crittall-style doors and plant-filled rooms was a big influence on this homeowner, who'd moved back to the UK after 10 years living down under.
But to try and recreate that in the very different size and setting of UK houses was tricky. 'It's quite hard to get the look without the Australian light,’ she says. ‘UK homes are much cosier with smaller windows.’ So she had to get creative, and add a little bit of movie magic.

She bought this home with her husband, who she had met in Australia. They lived in in Melbourne, then nearby Castlemaine, where they had children. Eventually they moved back to the UK to be nearer her family, settling in Frome, Somerset.
The pair were lucky to find a three-bedroom 1920s semi within budget in this sought-after area. ‘It felt like a friendly, happy, house even though the décor hadn’t been updated since the 1970s,’ she says. ‘My husband was thrilled about the long garden, as he’s an outdoor person.'

Creating brighter spaces
Before moving in, the wall was taken down between the dark kitchen and gloomy dining room, even though there was no budget to install new units yet. Then, Crittall-style doors were fitted in the dining room to give more direct access to the garden.
Next, their daughters’ shared bedroom was given a child-friendly, colourful makeover before the couple moved onto the living room, where a red swirly carpet dominated the space.
‘The flooring and shutters are the two big ticket items that have made the most difference in here,’ says the homeowner. ‘As it’s a south-facing room, the shutters filter the afternoon light beautifully, and the engineered oak floor is very hard-wearing.’
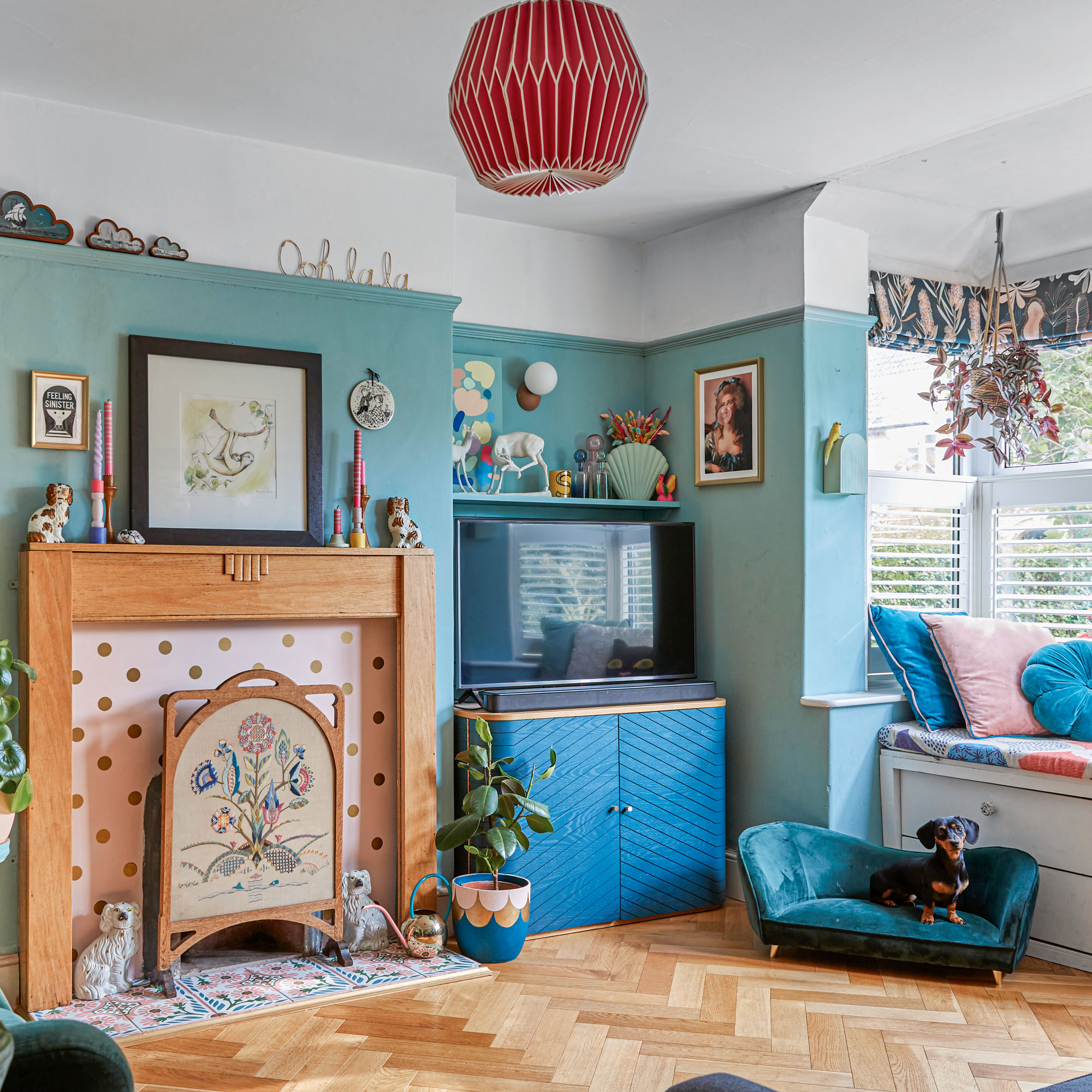
Movie-inspired makeover
After renting for several years, the homeowner admits she’s ‘gone a bit wild with colour’ and has given every room the 'Wes Anderson' treatment. ‘'The décor is inspired by the film director’s signature palette of ice cream colours — like pinks, mint greens and teal with pops of yellow, and the occasional bit of hot pink,’ she says.
Get the Ideal Home Newsletter
Sign up to our newsletter for style and decor inspiration, house makeovers, project advice and more.

Nowhere is this more evident than the bathroom. ‘I’d recently seen the film The Grand Budapest Hotel, so it’s definitely inspired by that and has an Art Deco feel. I like interiors to be fun and playful.’ As the bathroom is only 1.9m by 1.6m, it was a challenge to fit everything in. ‘The bath was originally along the side wall, but we bought a shorter bath to fit under the window. It’s nice for sitting upright and reading.’
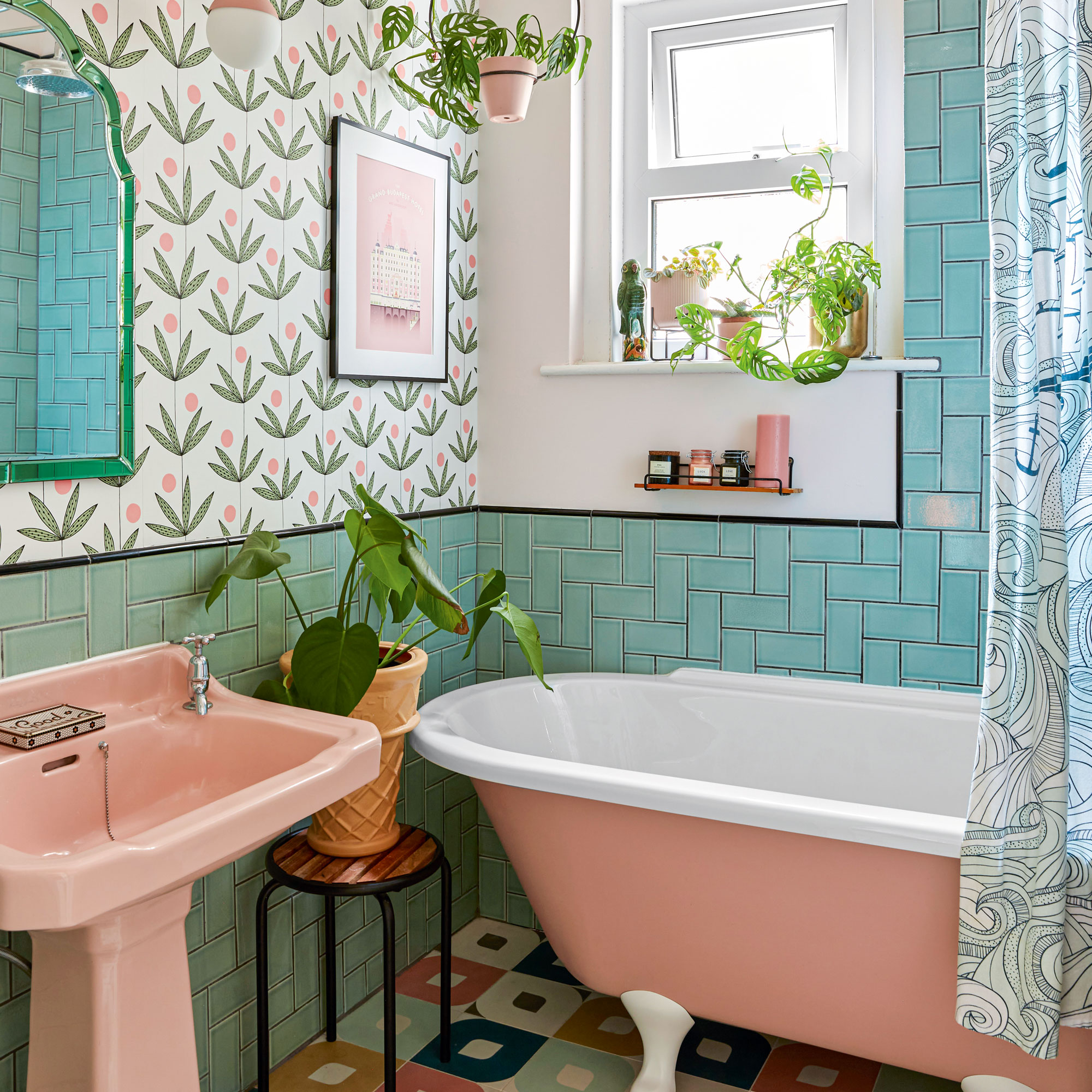
Layout change
While working on the other rooms, the couple were busy saving up to replace the 1990s brown laminate kitchen, opting for a light oak kitchen with teal Formica worktops. However, their IKEA order was unexpectedly cancelled when lockdown hit.
‘It turned out for the best as we totally changed our minds about the horseshoe layout, which would’ve felt too cramped, and went for a peninsula by the dining area instead. Having a white sink, extractor hood and some white walls also helps it look brighter and fresher.’
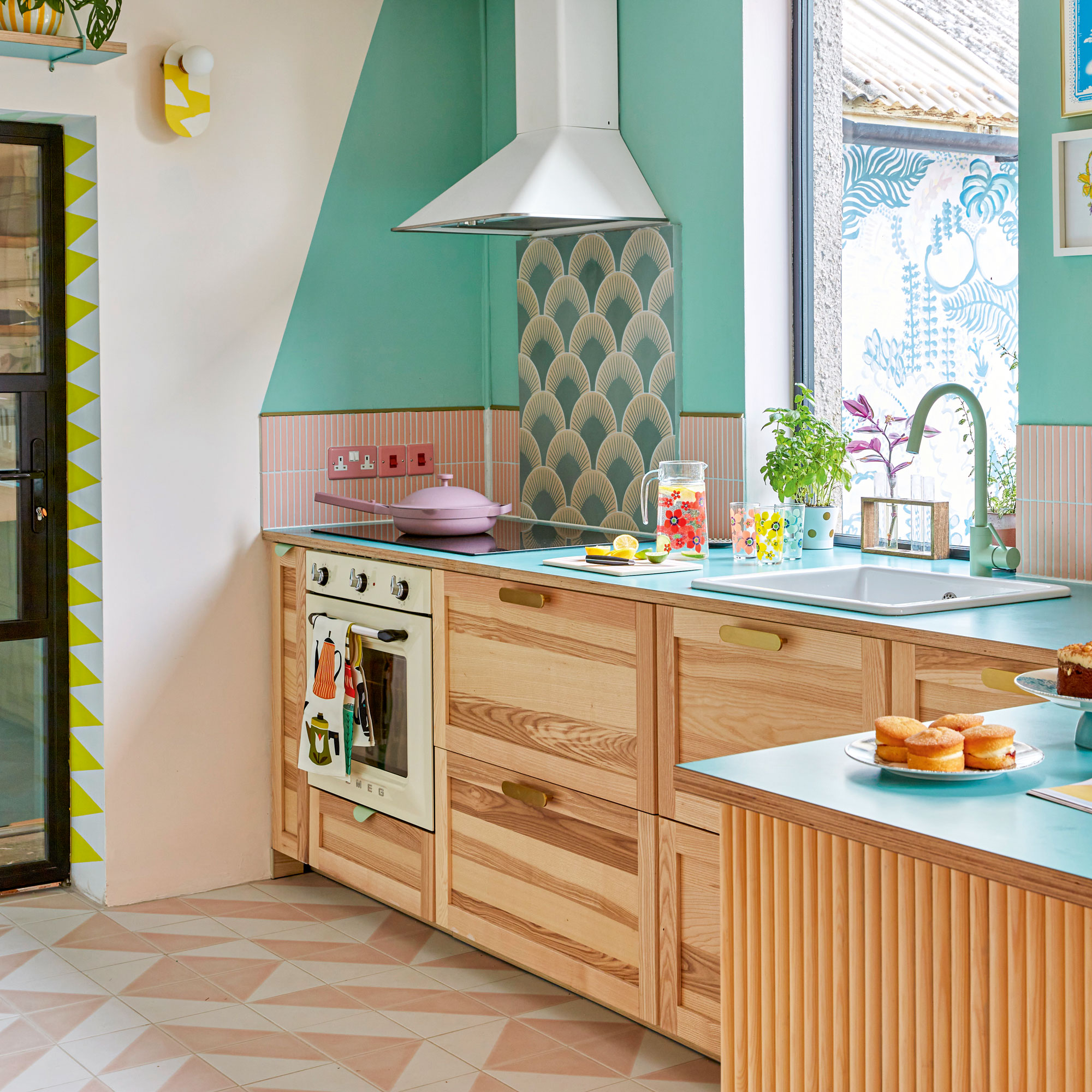
Upcycling to save money
The homeowner says they have learned a lot from their renovation, including how important it is to live in a house to get familiar with it before doing anything major.
With a limited budget, she advises buying secondhand furniture and transforming with paint. ‘If something’s survived more than one owner and is still in good condition, then it must be good quality,’ she says. ‘And you can do a lot with a small pot of paint. I’ve painted whole walls with a couple of tester pots before. Doing stripes also saves on paint!’
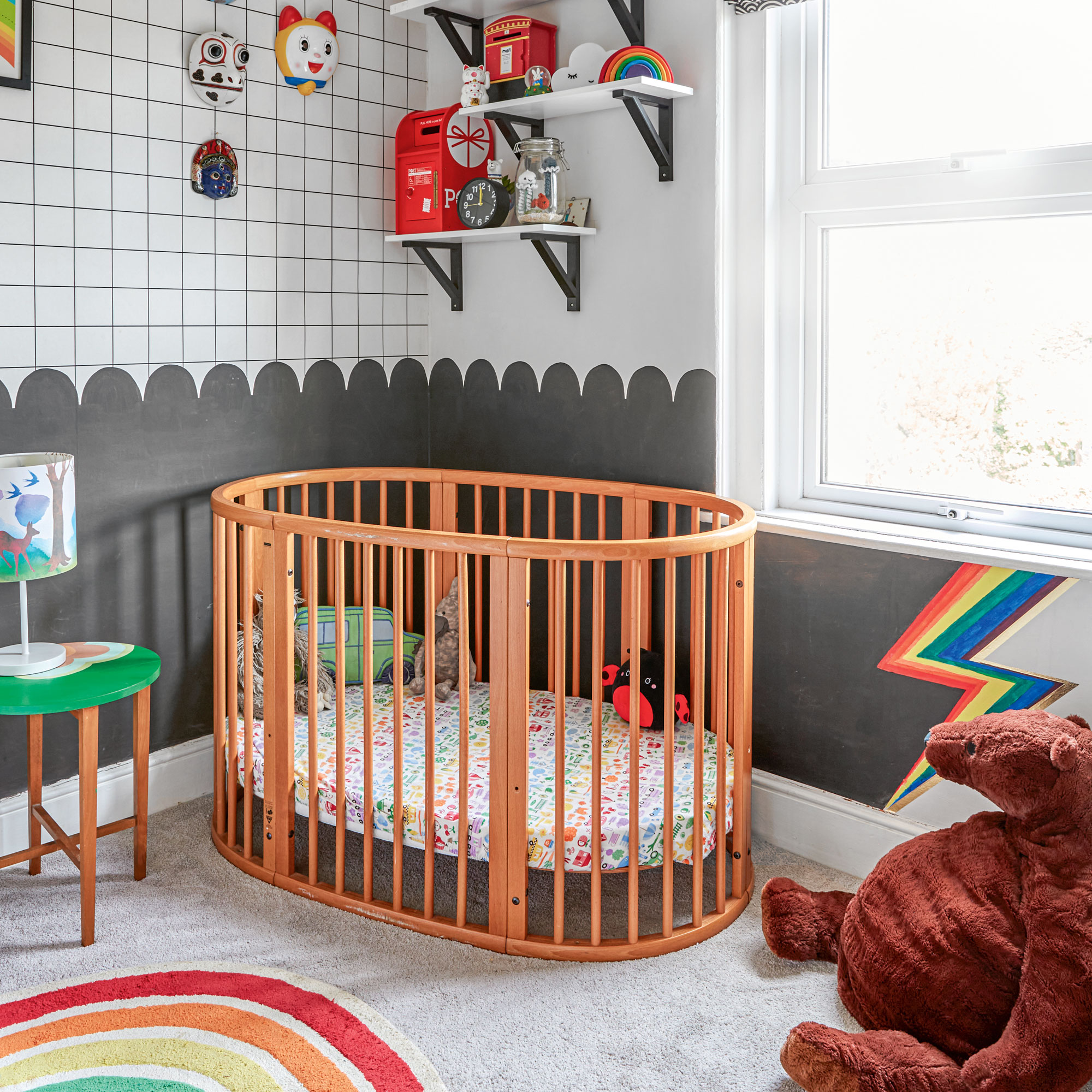
In their young son's nursery she used her painting skills to create a half graphic, half scalloped backdrop in black and white for bright, primary coloured toys, accessories, and Darian masks to pop against.
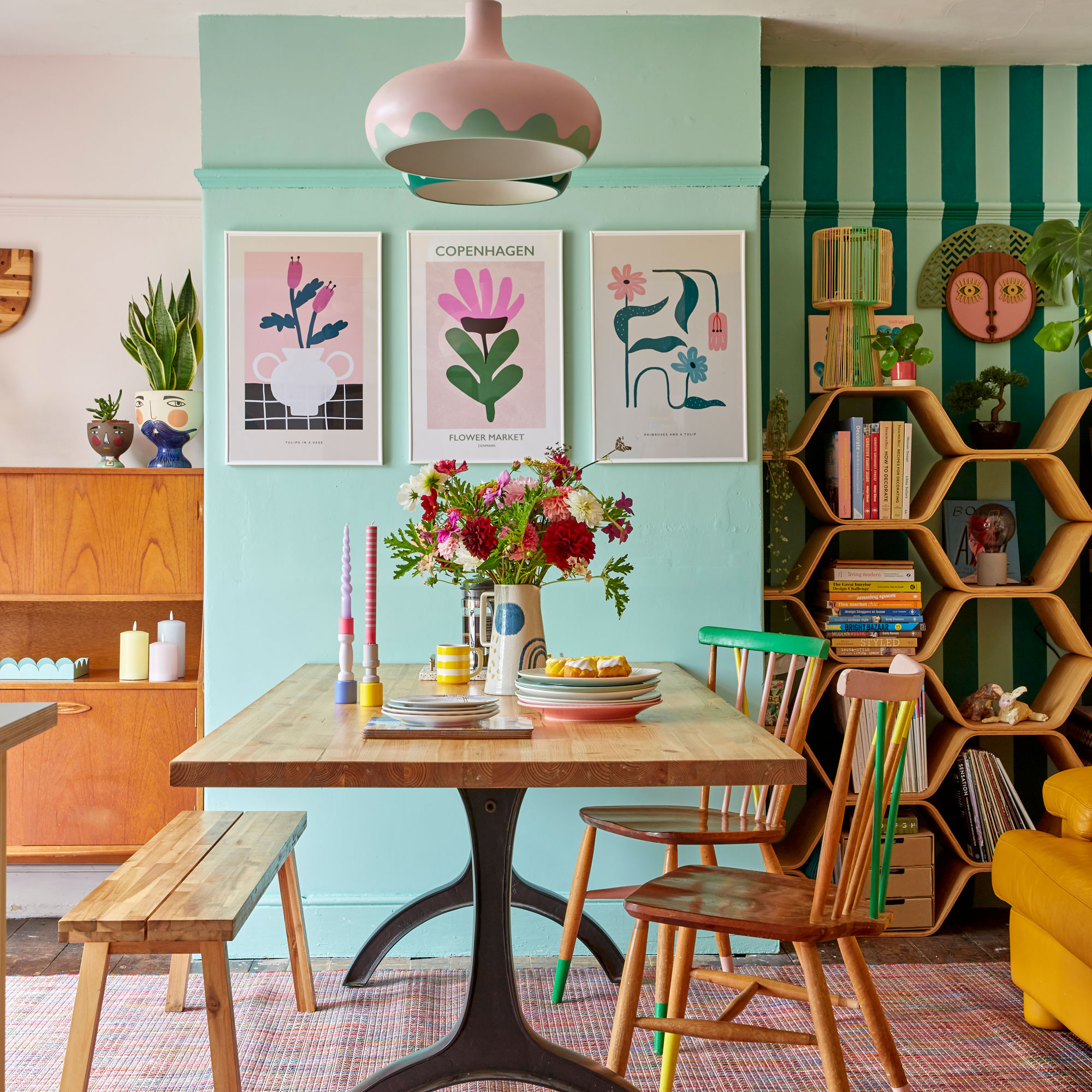
Future plans
A new dining room floor will be the couple’s next big purchase. They are also planning more storage in the girls’ bedroom and a garden makeover. ‘The long- term dream would be a loft conversion,’ she says. ‘We could have a lovely new bedroom with en suite up there and the girls would have a bedroom each.’

After five years living back in the UK, the couple couldn’t be happier in Frome. ‘We do miss Australia, but there’s nowhere else in the UK I’d rather live,’ she says. ‘You can drive to Devon within an hour, and we’ve made so many great friends here.’
-
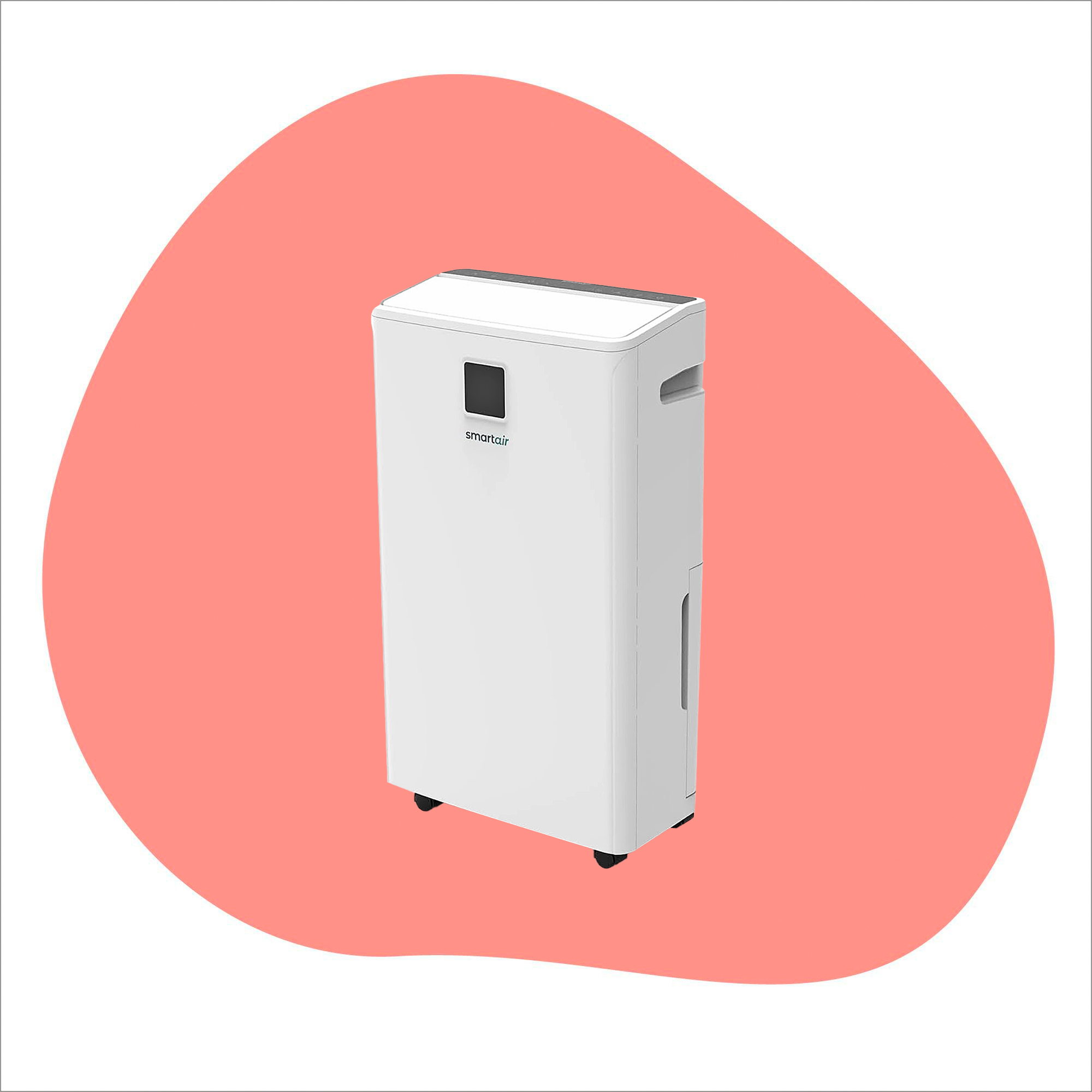 I tried out this neat little dehumidifier for a month – it dried my laundry in half the time
I tried out this neat little dehumidifier for a month – it dried my laundry in half the timeThe 20L SmartAir Dry Zone dehumidifier tackled my laundry drying woes head on
By Jenny McFarlane
-
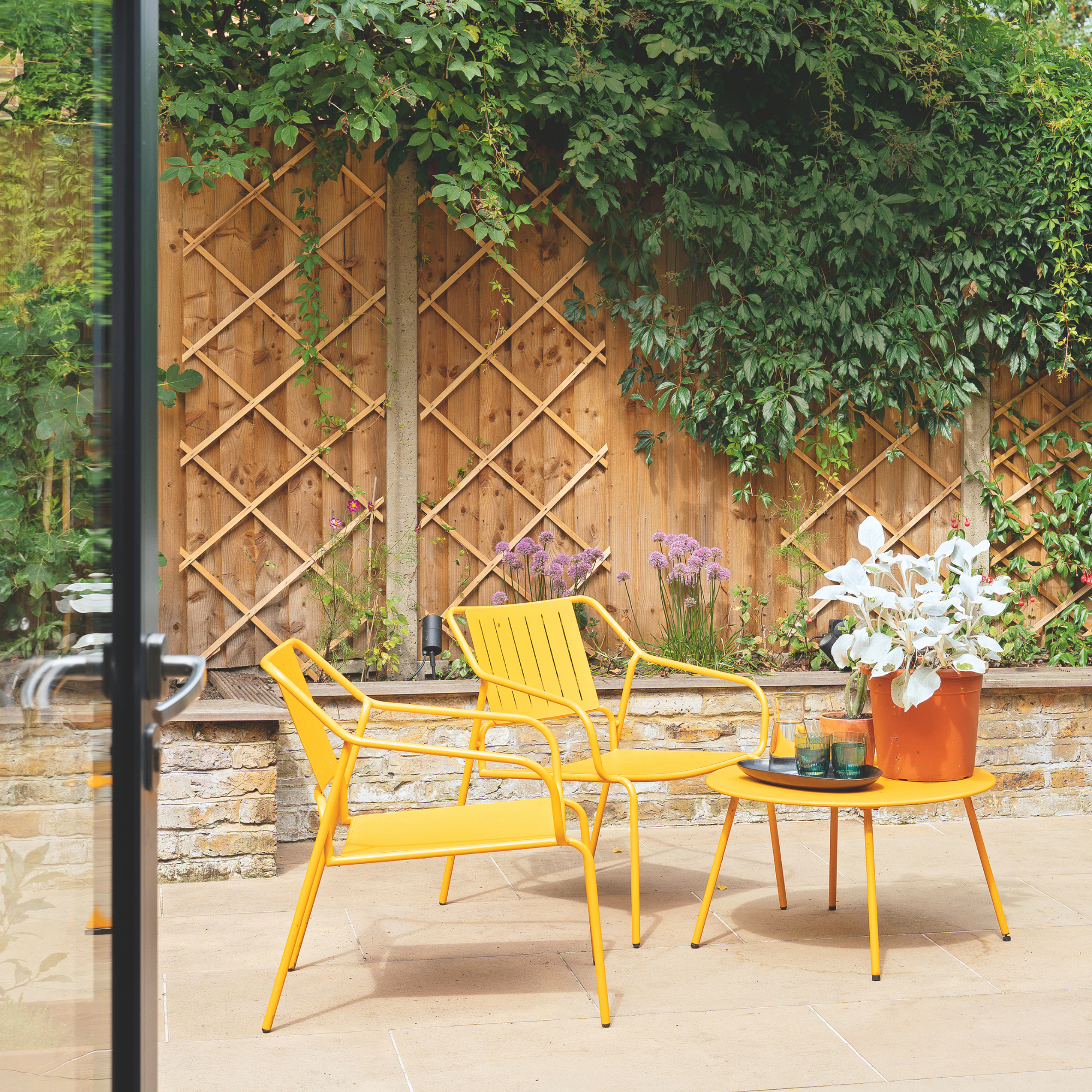 I’m seeing pastel garden furniture at all my favourite brands this spring, but QVC’s sorbet collection impressed me the most
I’m seeing pastel garden furniture at all my favourite brands this spring, but QVC’s sorbet collection impressed me the mostFresh pastel shades are a great way to liven up your outdoor space
By Kezia Reynolds
-
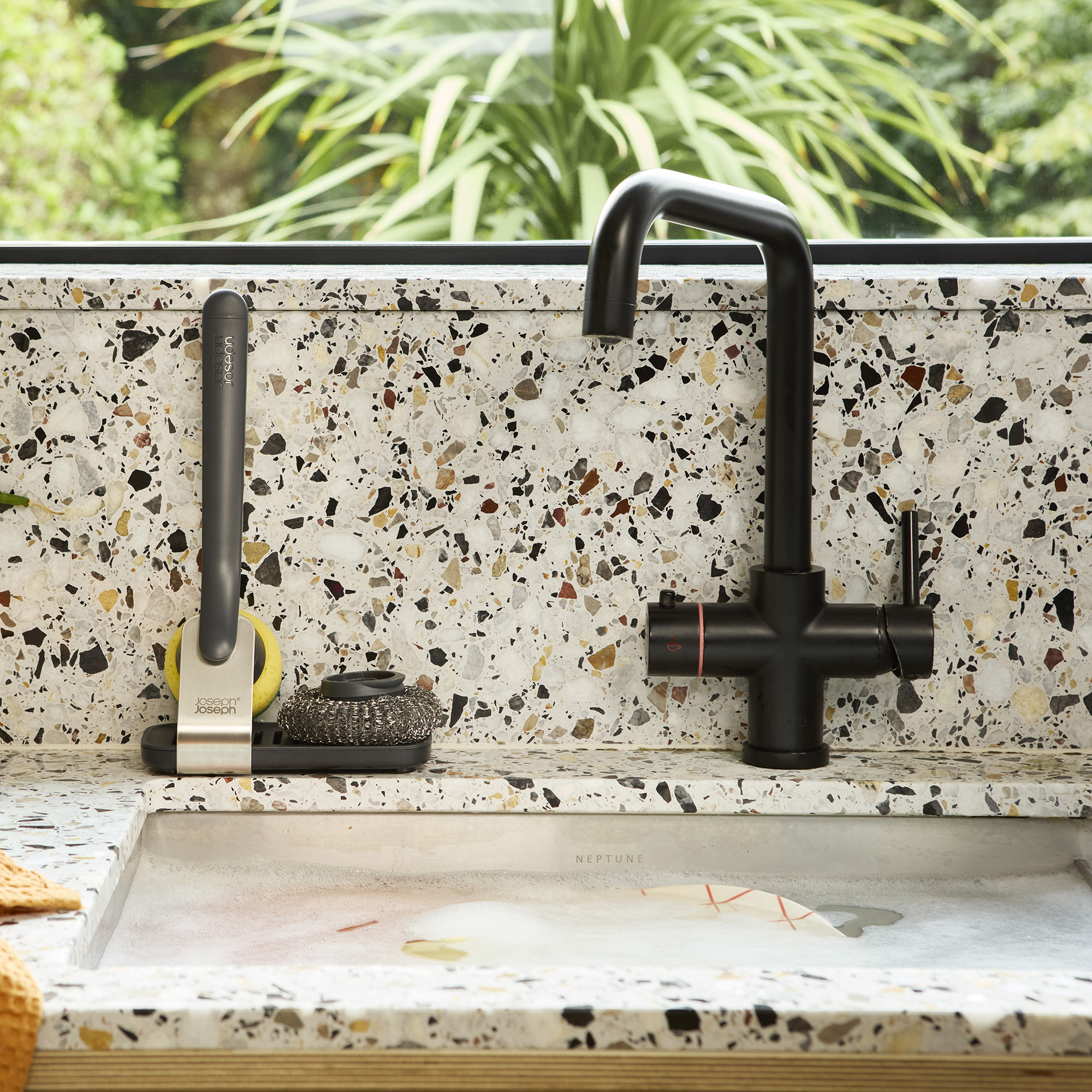 Don't tell my flatmates, but Joseph Joseph's clever new sink range finally made me enjoy washing up
Don't tell my flatmates, but Joseph Joseph's clever new sink range finally made me enjoy washing upI didn't know stylish washing up accessories existed until I saw this collection
By Holly Cockburn