Extending this 1930s gem on a corner plot has created the perfect family home
The new homeowners used their skills in styling and renovating to modernise this dated semi
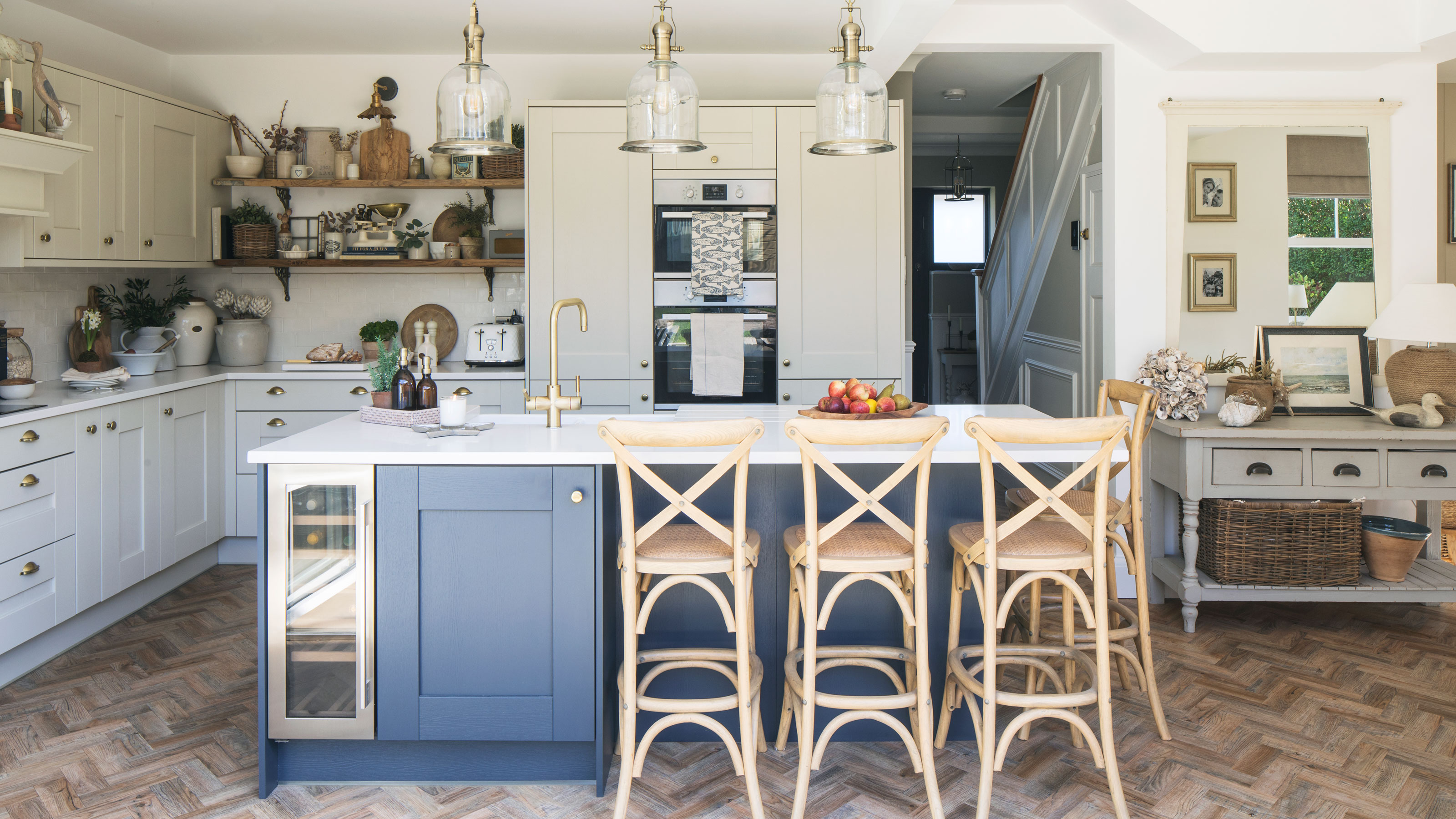
Making a home to suit a blended family takes an eye for potential – seeking out a property you can see ways to improve to create a comfortable space with somewhere for everyone to call their own.
For several years, this homeowner and her fiancé rented with their sons, before buying a renovation project they could transform to suit everyone's needs, right down to their new baby.
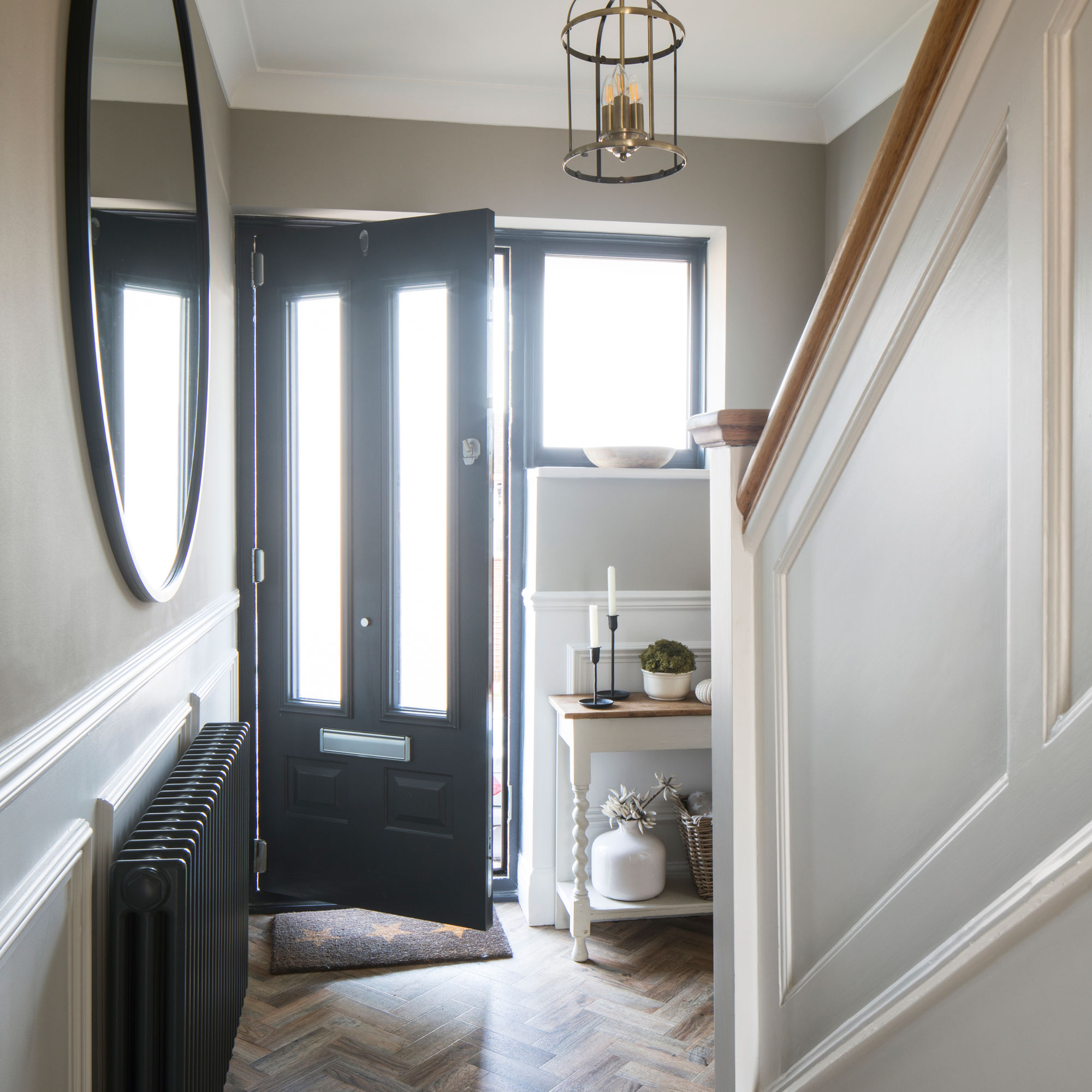
Getting on the property ladder
‘We were fed up with renting,’ recalls the homeowner, ‘and as we were thinking about having a baby, we desperately needed more space for our growing, blended family. When we finally spotted this 1930s semi-detached house, in a village on the outskirts of the city, it ticked all our boxes.
'We loved the area, surrounded by lots of green space, within close walking distance of the village and local school, and only a short drive back into Brighton — it felt like it had a good balance of everything.’
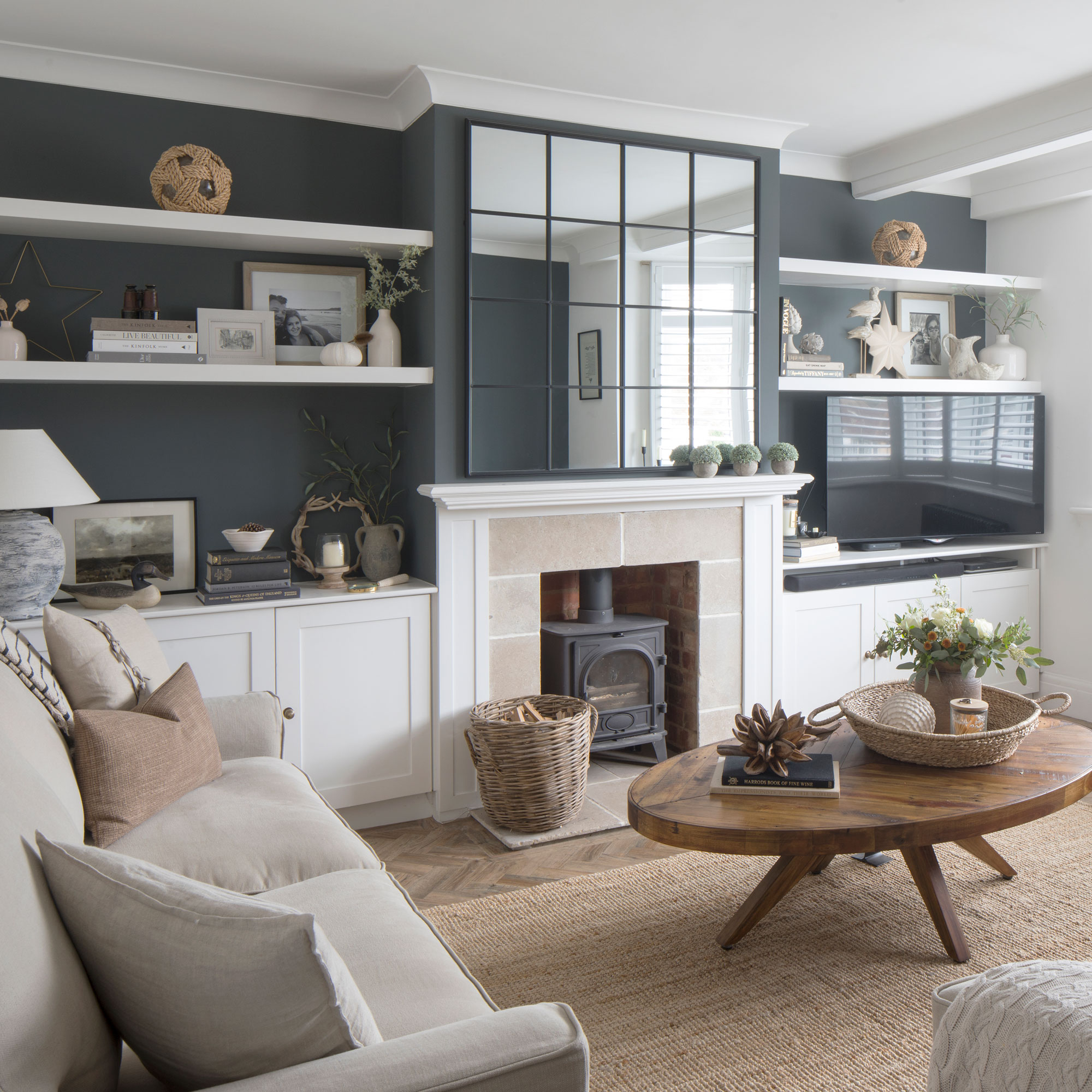
The house itself was in good condition, but hadn’t been updated in years and needed completely modernising. ‘I work for a new-build property developer and my partner has his own plumbing and heating company, so we were excited to strip the house back to its bare bones and start all over again,' she says.
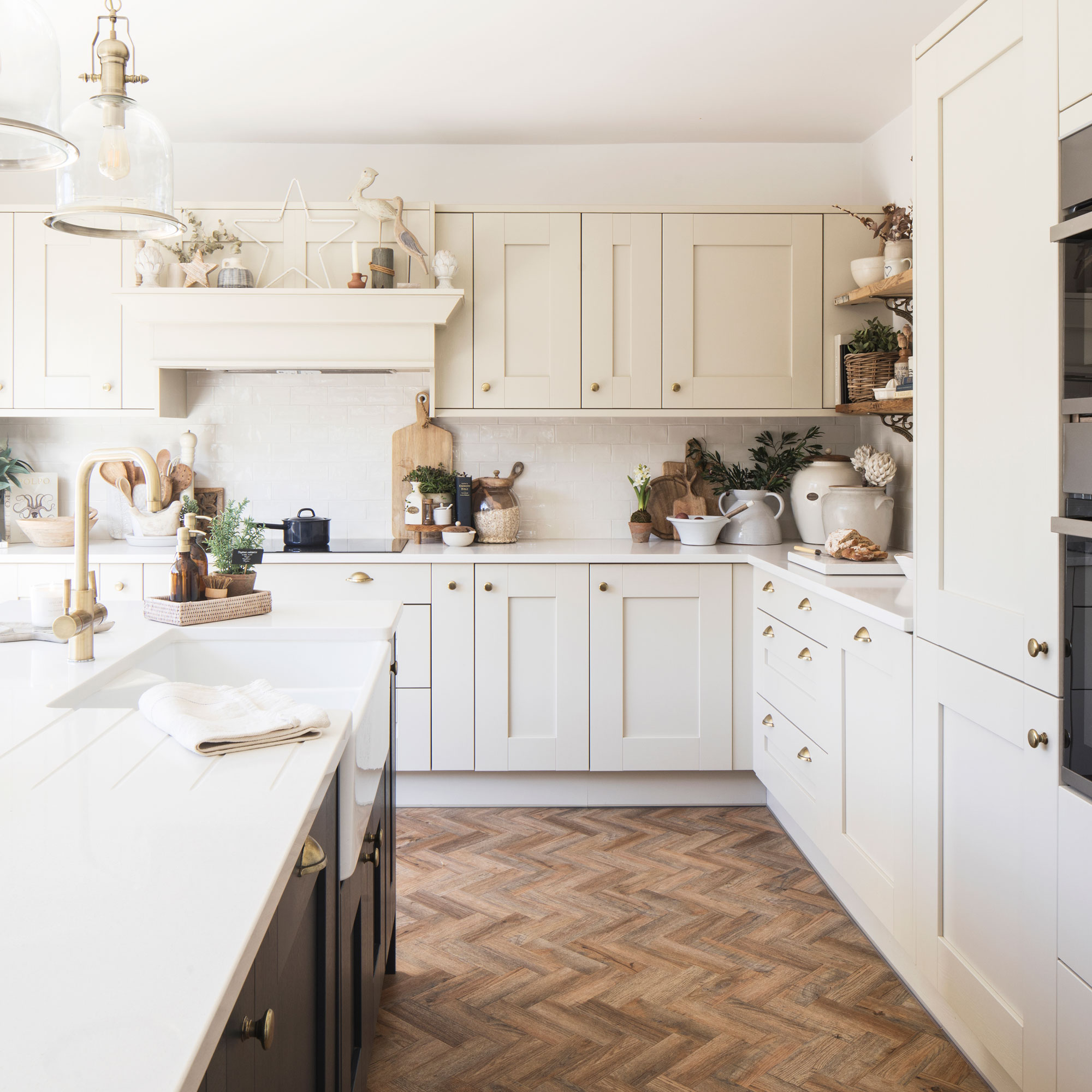
Realising potential
The property’s generous corner plot was its biggest selling point. ‘We could instantly see that by knocking the adjoining garage down, there was huge potential to add the extra space we needed through a double-height extension, without it impacting on the size of the garden or upsetting the neighbours — it was quite a find!’
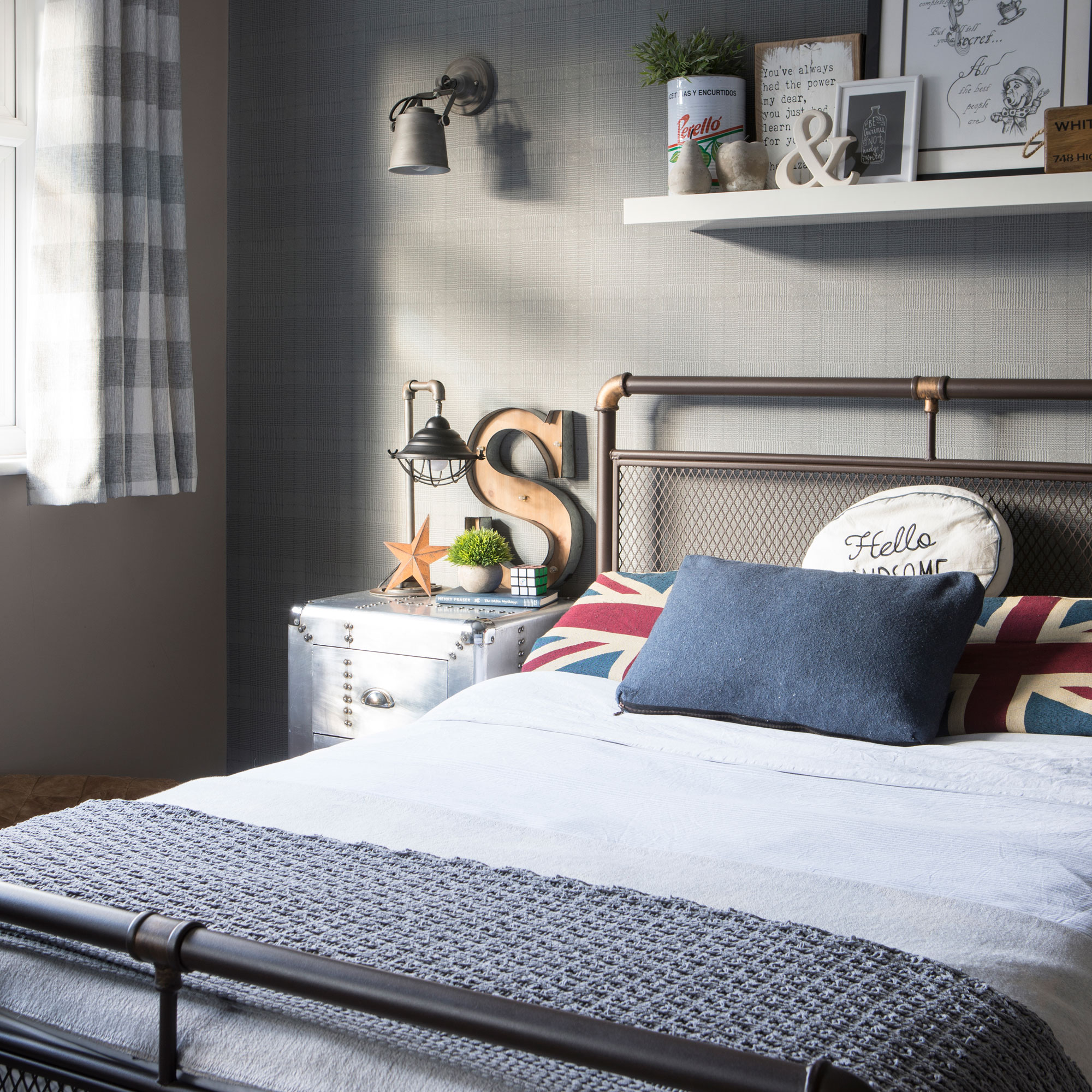
Work began as soon as the family moved in. They rewired the whole house, and replaced all the light fittings, radiators and windows, as well as replastered and decorated the walls.
Get the Ideal Home Newsletter
Sign up to our newsletter for style and decor inspiration, house makeovers, project advice and more.
They gave one of their kid's rooms a complete makeover and updated the family bathroom with new sanitaryware, metro tiles and wood flooring. Alongside all this, the couple were also busy working with a local architect to design their extension.
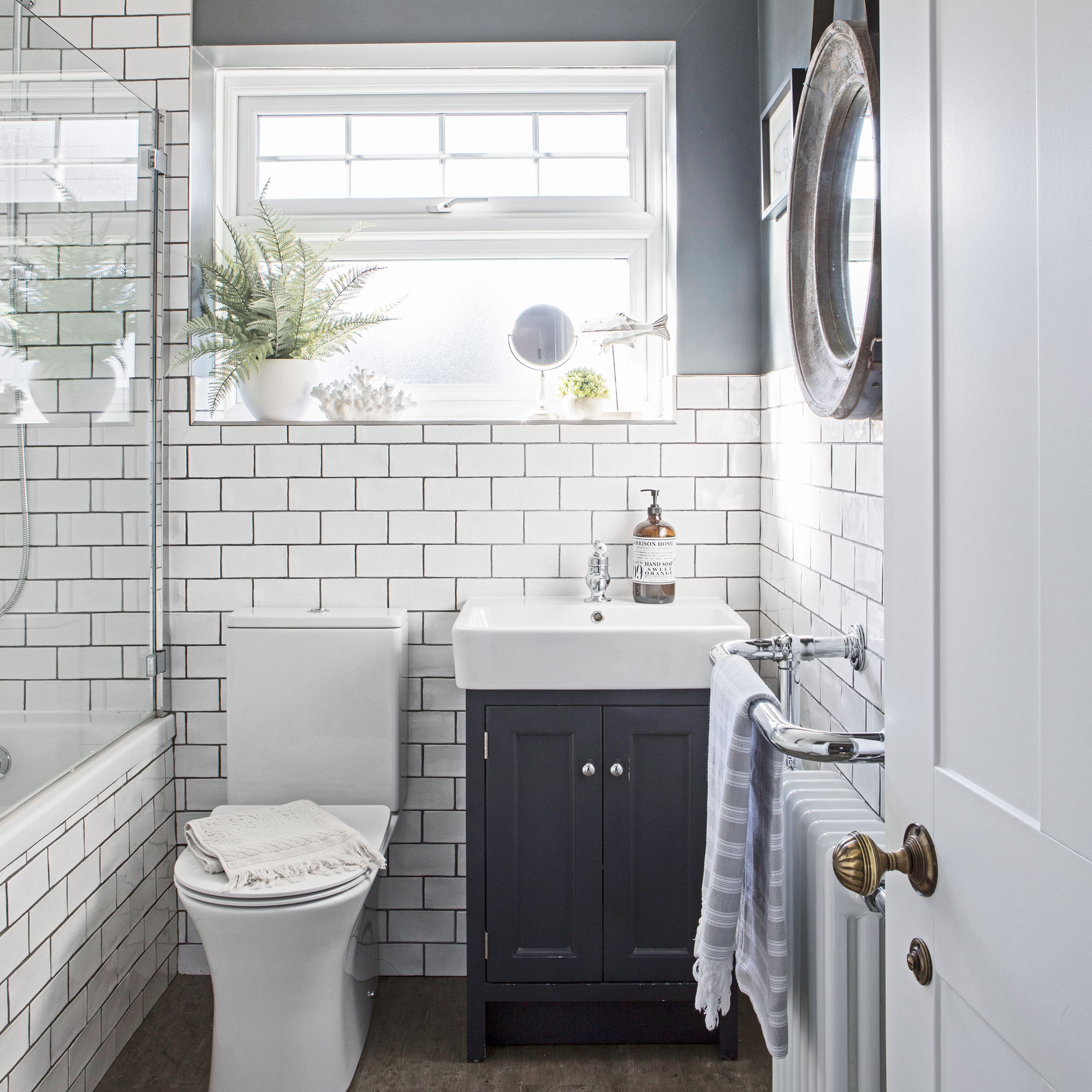
Ambitious plans
‘We wanted to create enough space upstairs for an additional master bedroom, dressing room and en suite, without having to go up another level into the loft,' the homeowner explains.
'Then downstairs, we wanted to knock through the existing kitchen and dining rooms, and create a large open-plan kitchen and dining area, with a separate utility and a downstairs toilet.’
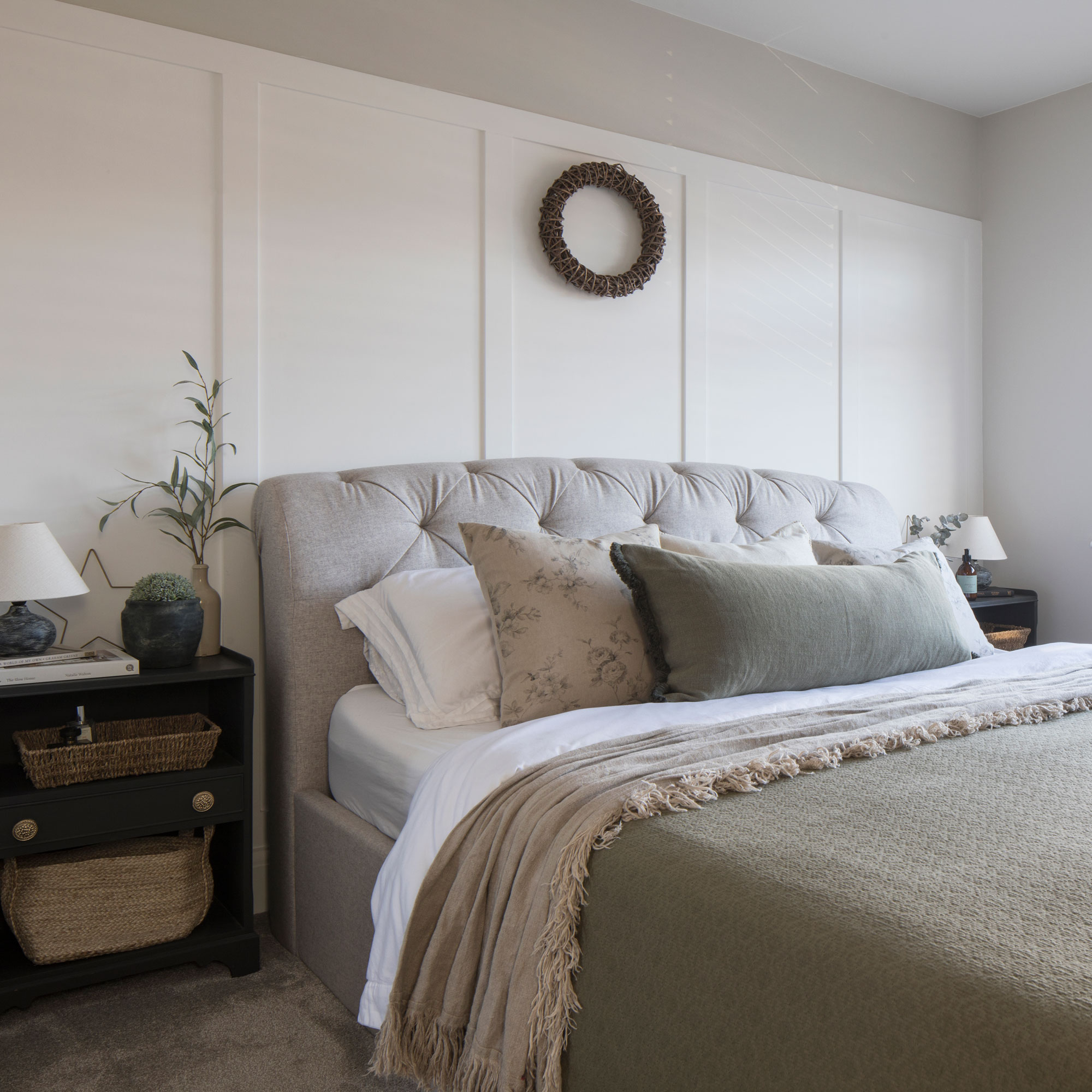
The initial layout idea had a galley kitchen in the new extension, but this design didn’t have space for a kitchen island idea, which the homeowner had her heart set on.
‘We had to rethink our plans, switching the kitchen into what would have been the dining room, allowing for the island, and making space for a generous seating and dining area.’
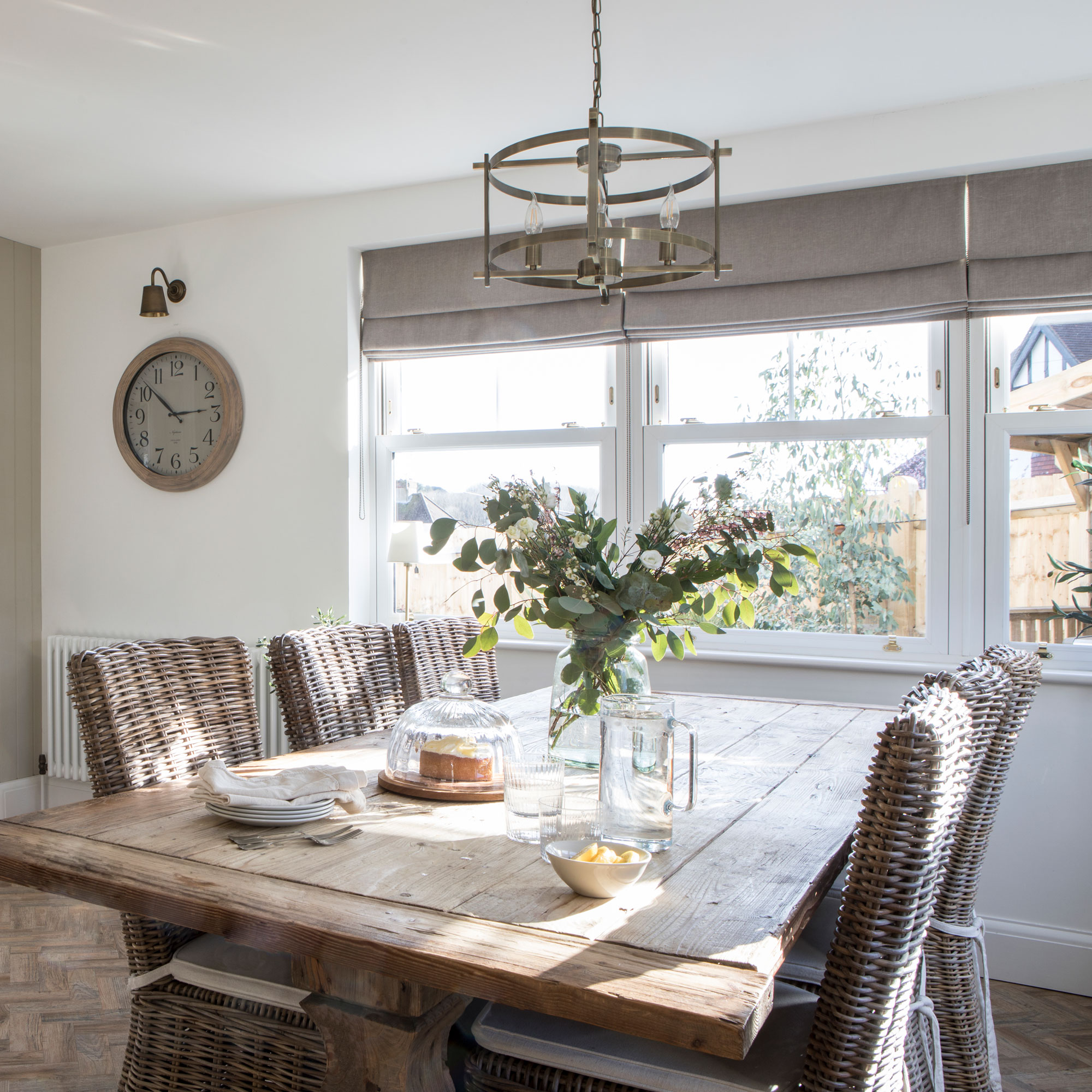
The family stayed in the house through the whole build, project managing every aspect — from the planning and designing, to sourcing products. ‘We lived in chaos but really enjoyed the process.
'My partner was able to do some of the work himself, keeping us within budget, while I learnt to cook almost everything on the barbecue, and mastered washing up in the bath! Living on site definitely made us more hands-on and feel in control of the build.'.
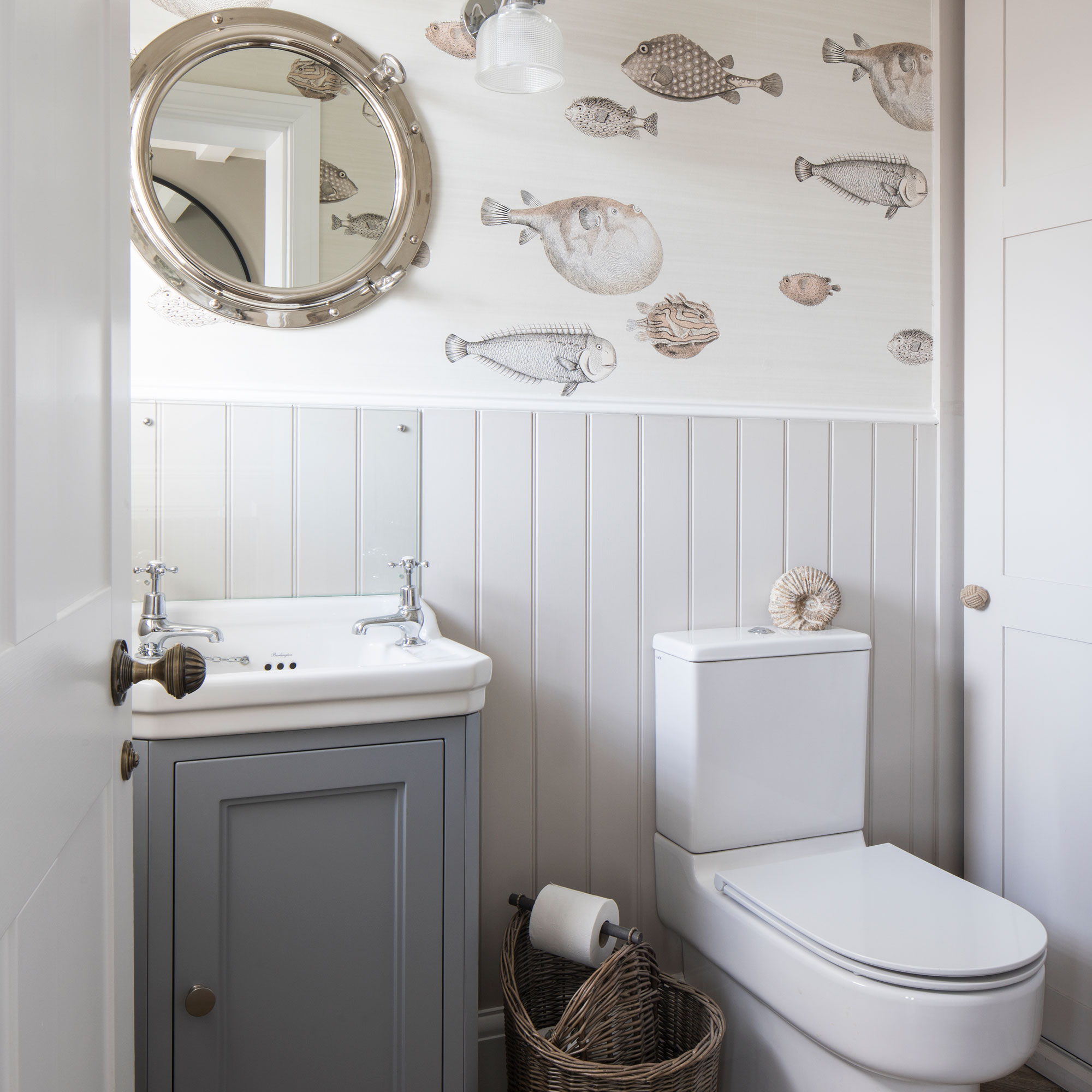
Outside escape
The couple have also re-rendered the walls, levelled the garden with the back of house and laid a new patio area. Bi-fold doors now lead onto it from the kitchen, with comfy outside furniture, and an electric awning to keep the area shaded through the summer months and protected from unexpected showers.
'This cosy corner is an unexpected triumph,’ she says. ‘With the doors wide open, it is such a sociable space, perfect for entertaining. We used to spend a lot of time eating out in restaurants, now we’d rather relax here with a nice dinner and glass of wine.
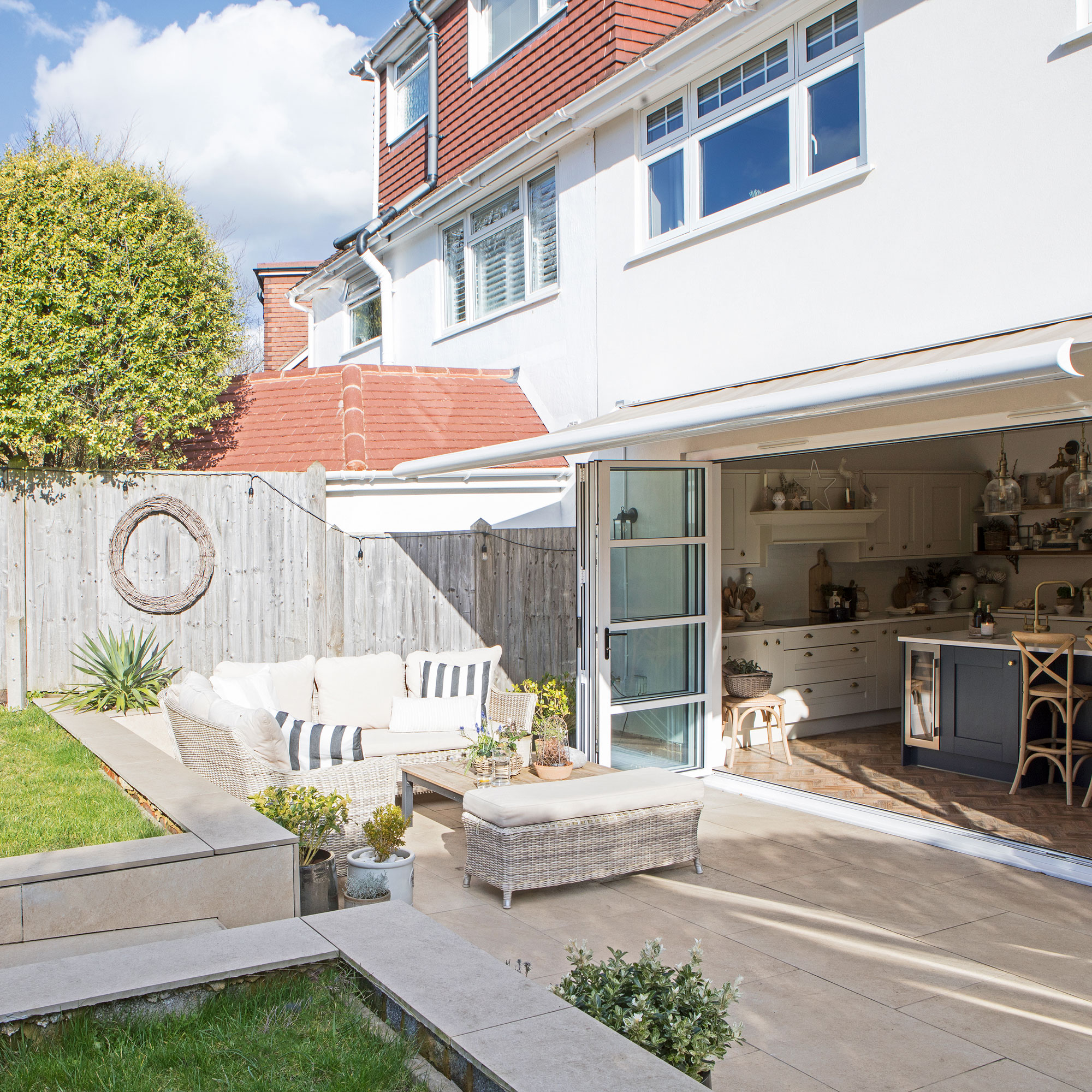
‘Furnishing and accessorising our home is something I have taken my time over,' she adds. 'I gravitate towards preloved furniture with character, and I love upcycling.
'I really enjoy rummaging around charity shops and flea markets, looking for vintage pieces. I love all the wood and rustic touches in our home. When teamed with soft, natural textiles and dark painted walls, they create such a cosy feel.
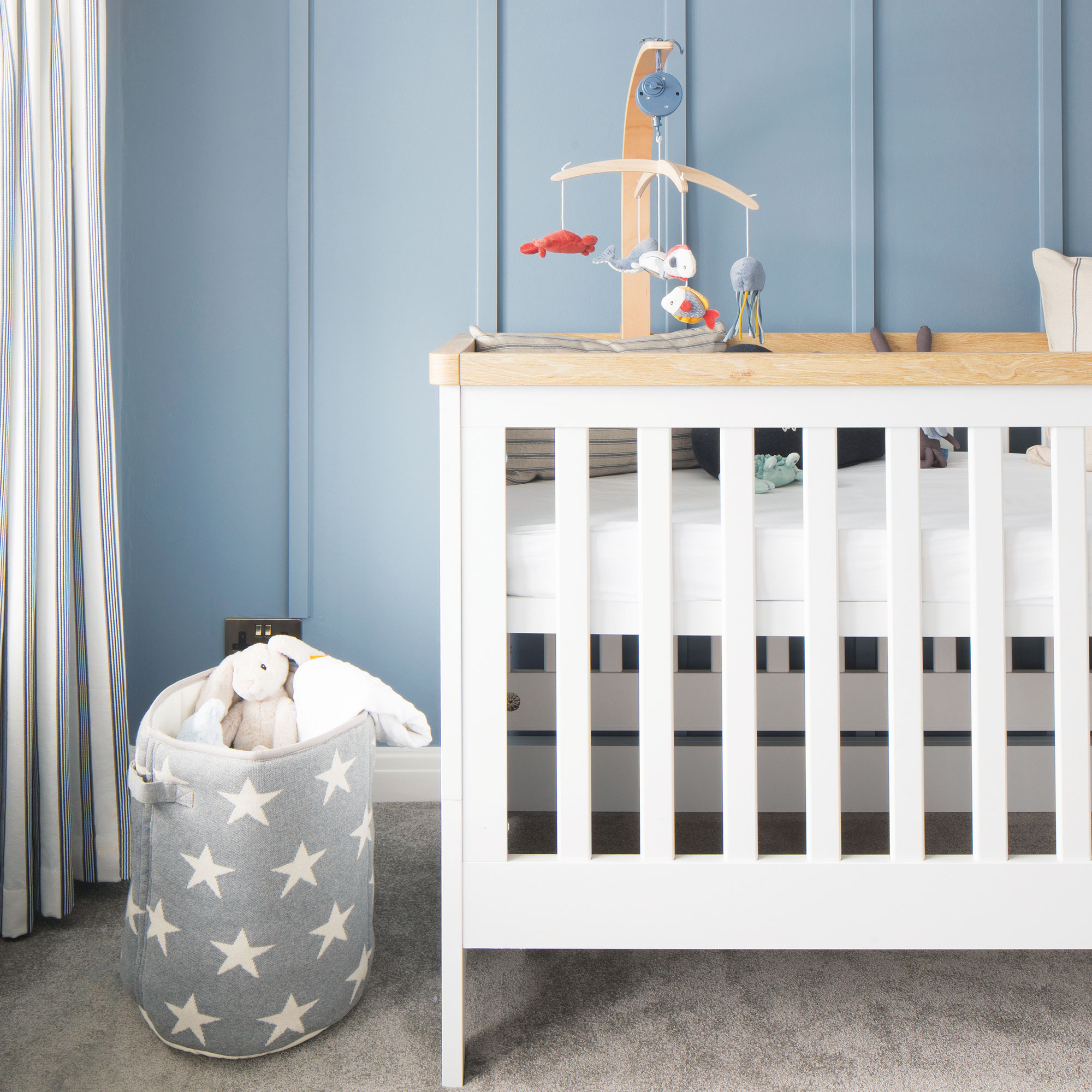
'When our son, was born, it felt wonderful to be able to relax and enjoy his early stages now the renovation is complete. We’re so happy with how the house works for us, and are proud of the stylish and welcoming family home we’ve created.’
-
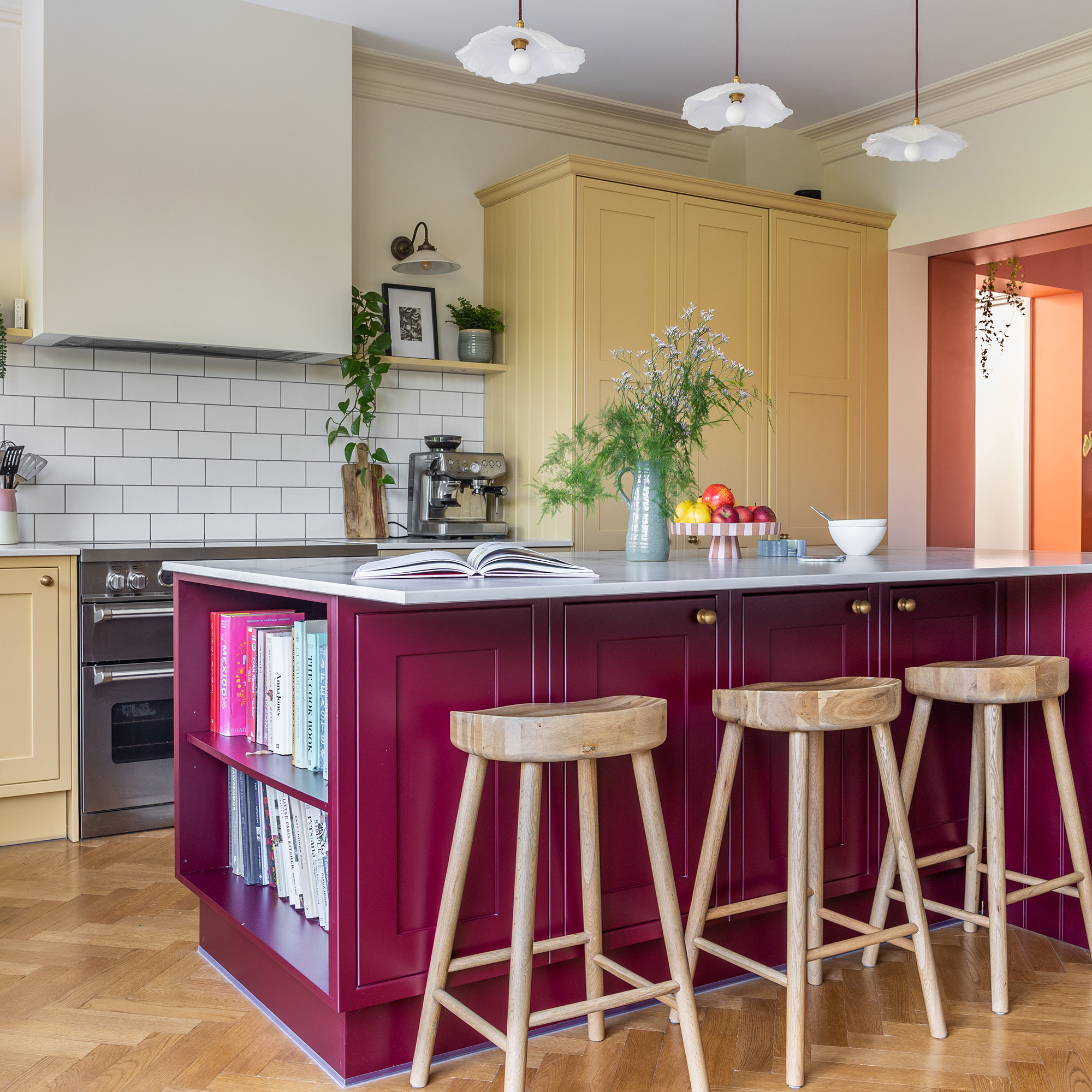 A top-to-bottom renovation has turned this Edwardian house into a lovely family home
A top-to-bottom renovation has turned this Edwardian house into a lovely family homeWith a few considered structural changes, this period house has been turned into a family home and has created a sanctuary for years to come
By Maxine Brady
-
 How to heat a conservatory
How to heat a conservatory7 practical options to consider for year-round comfort
By Amy Reeves
-
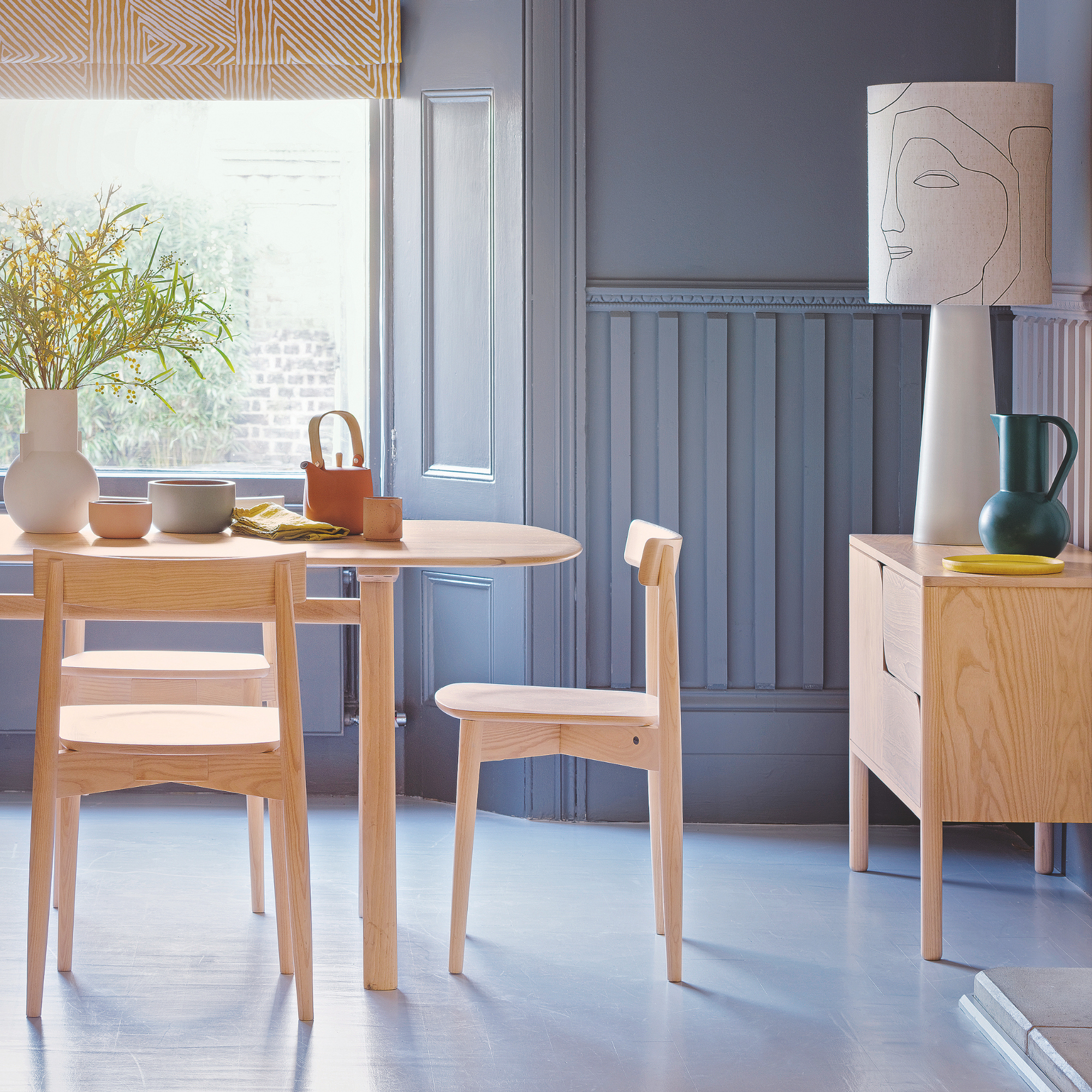 Blueberry is the ‘it’ blue this spring - but these are the 3 colours you should never pair with it, according to experts
Blueberry is the ‘it’ blue this spring - but these are the 3 colours you should never pair with it, according to expertsAvoid overpowering your space by avoiding these three bold colours
By Kezia Reynolds