'We created a 3D space to test out our ideas, making sure we avoided costly mistakes'
These design-savvy homeowners created a unique and colourful kitchen, inspired by their favourite art print
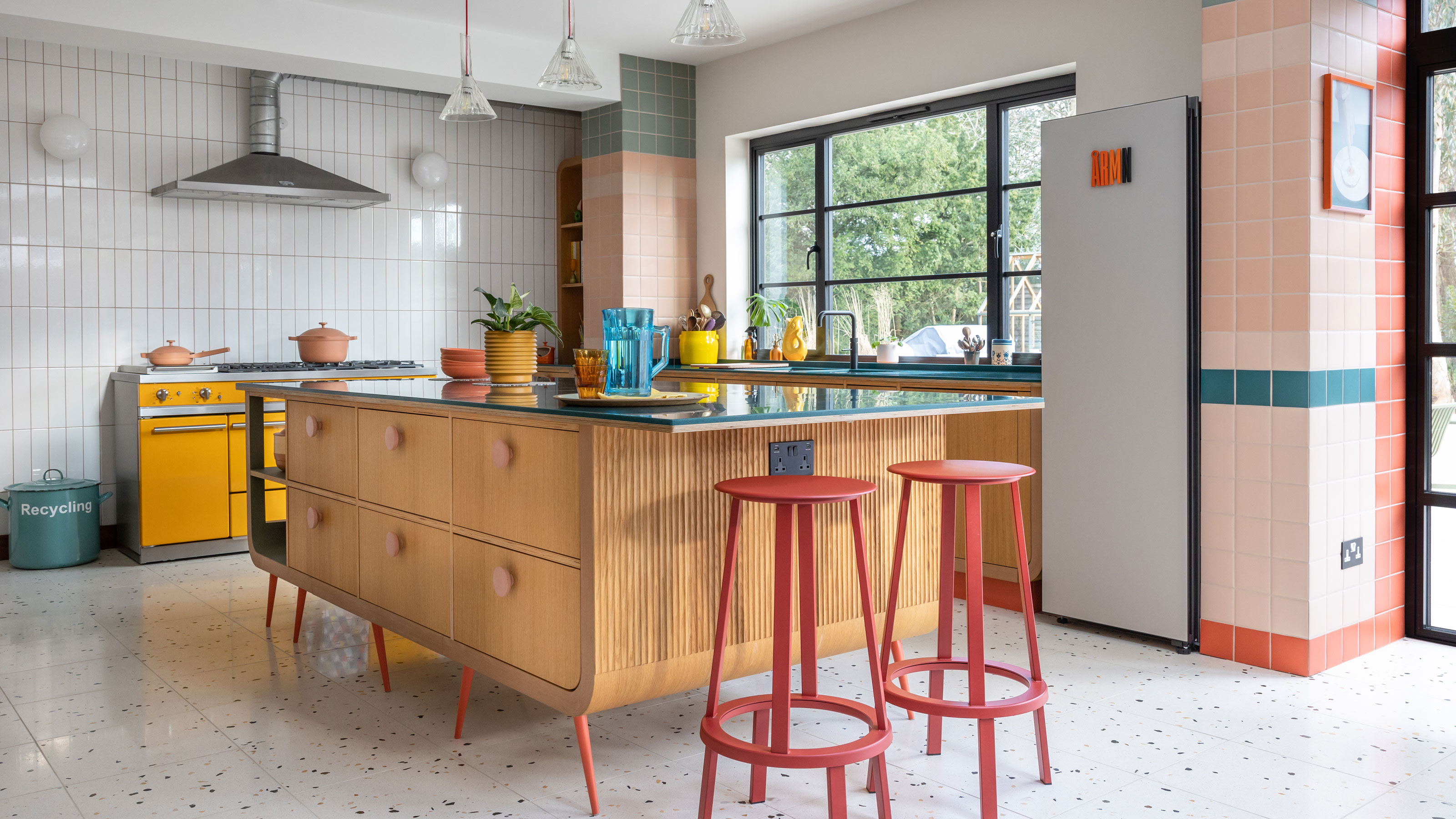
The generous plot of land attached to this 1970s house in West Sussex captured the imagination of a young couple interested in being more self-sufficient,. But while the lifestyle switch was to their liking, the interior of their new home wasn’t quite their style.
Both of them work in video gaming, and were keen to swap the traditional-looking kitchen for a colourful space with a retro feel that flowed seamlessly out to the garden – so they planned a contemporary extension that would connect with the outdoors.
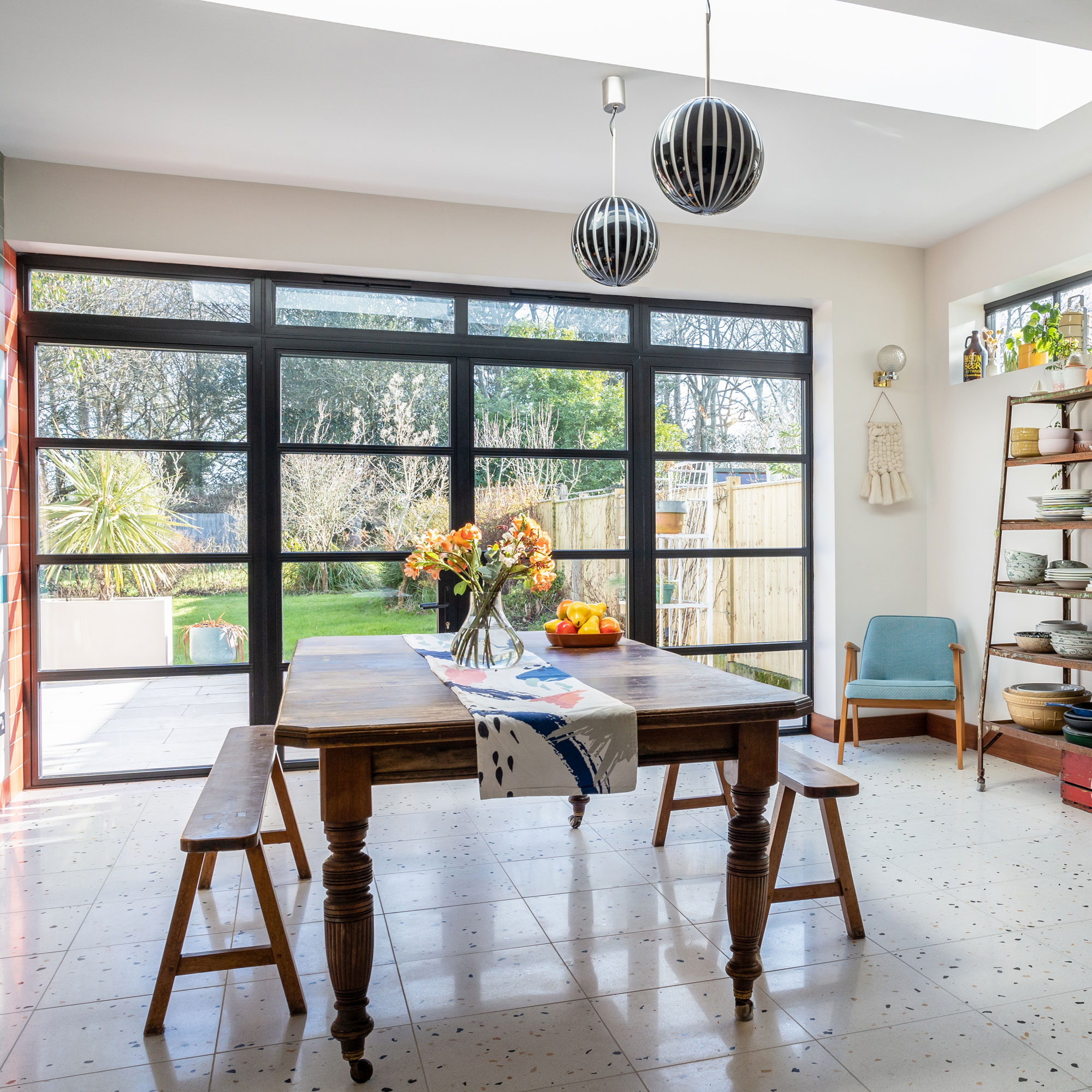
‘Our new home came with a cream farmhouse-style kitchen with dark grey mottled tiles on the floor,’ says the new homeowner. ‘Although it wasn’t badly appointed, the colours felt drab. We both have strong backgrounds in design and we’re naturally drawn to bold shades and strong shapes, which we wanted reflected in the extension.
‘The ugly white uPVC windows had to go, and we invested in aluminium French doors to open out onto the garden. We’re both video game developers fluent in 3D software, so my husband designed our new kitchen virtually. We created a 3D space that allowed us to test out our ideas, making sure we avoided costly mistakes and stuck to our budget.’
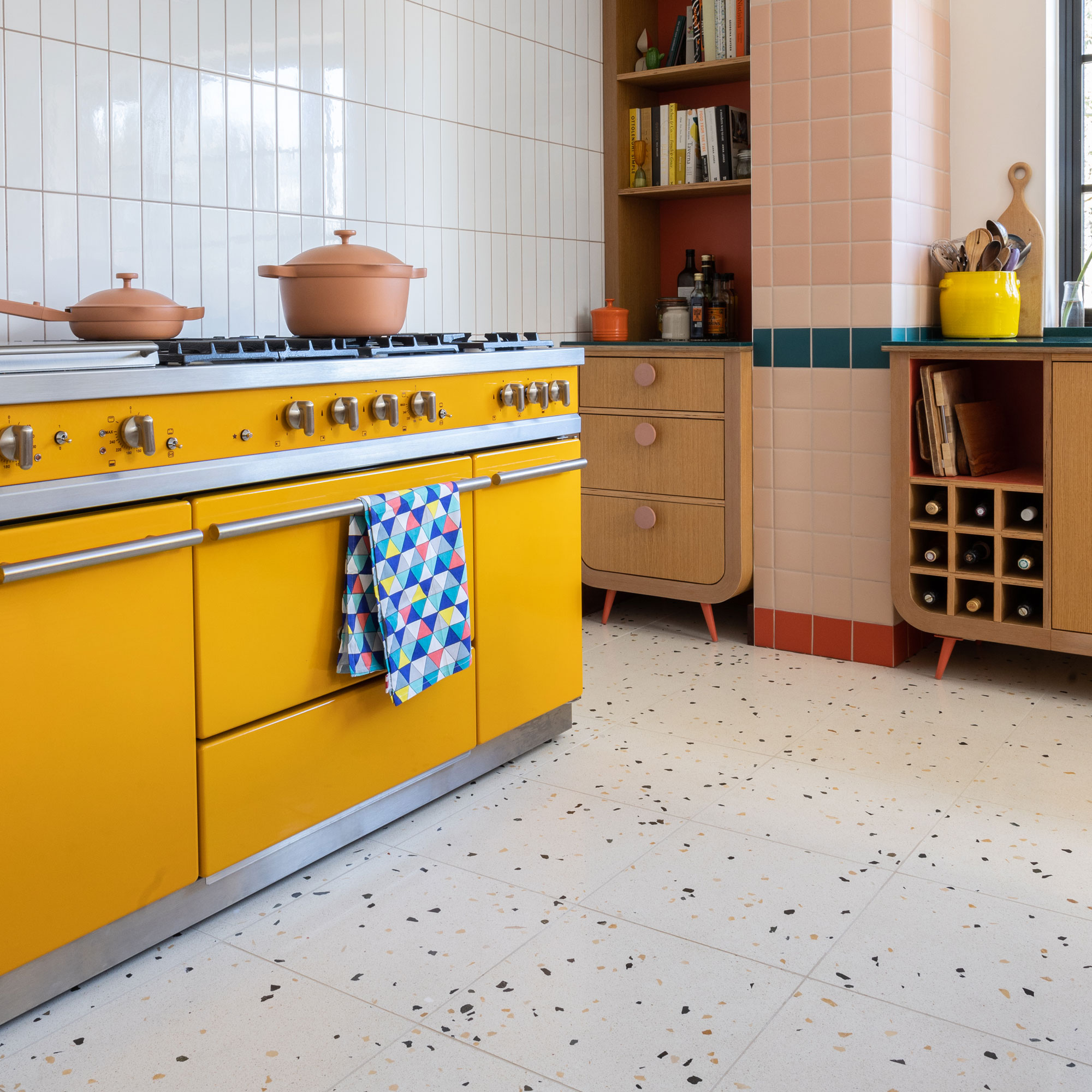
‘We found our building firm, Stylo Renovations, locally, and when we researched their previous projects, we were impressed by the high standard of their work. After meeting the owner, Jamie, we decided we wanted to work with him, and were willing to join his year-long waiting list.'
‘He recommended our architect, James Rae, who was brilliant at suggesting improvements to our extension design. We knew we wanted to expand the dining area into an existing side patio to square off the building, but James suggested we reconfigure the utility room and steal space from the living room to make a bigger extension for an open-plan kitchen-diner. A picture window allows more light into the space and is a ledge for collectables and plants.’
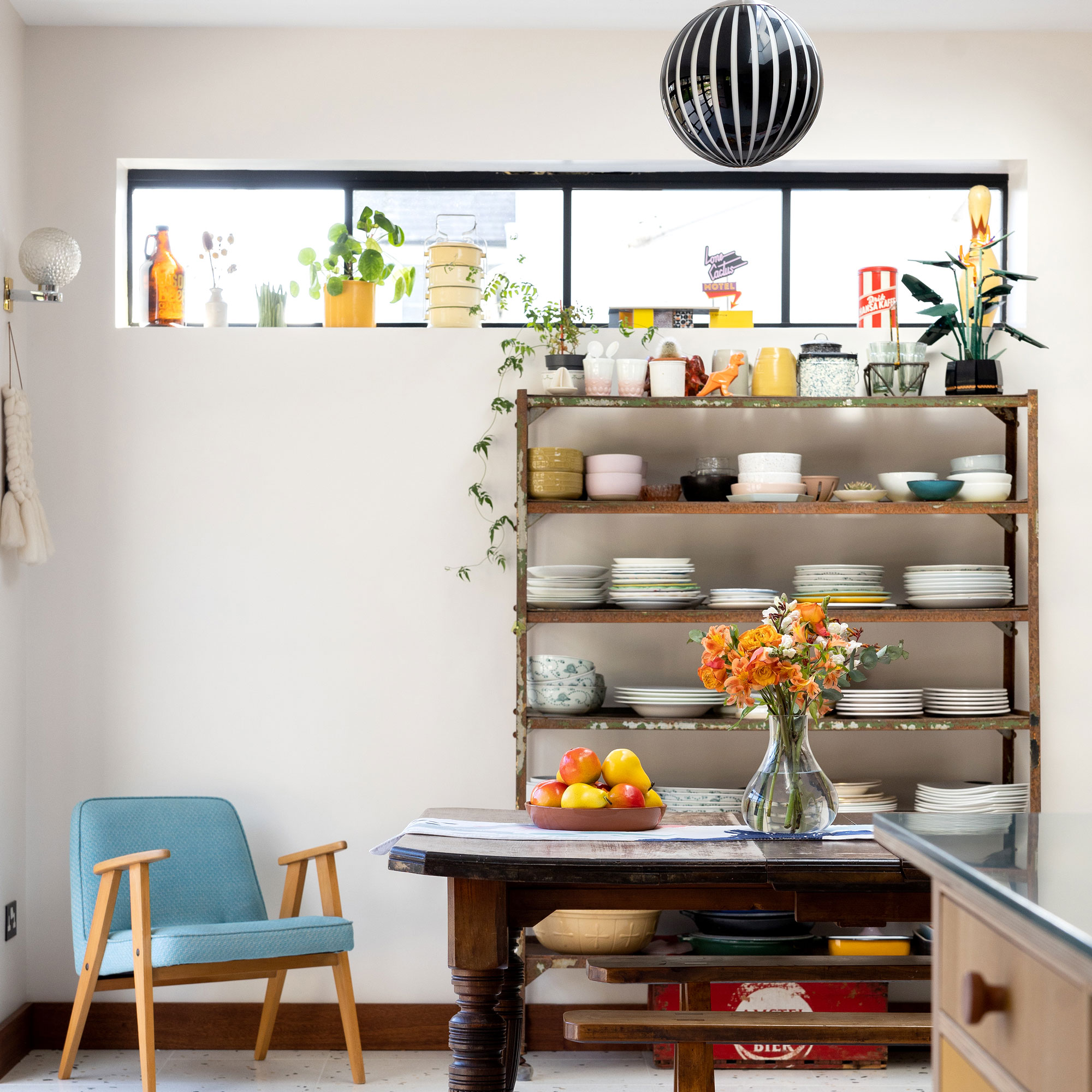
Work on the extension started in January 2022, with Jamie and his team clearing the patio and removing the old kitchen.
Get the Ideal Home Newsletter
Sign up to our newsletter for style and decor inspiration, house makeovers, project advice and more.
‘Foundations for the extension and a new exterior wall were dug out and four big steel supports were installed to hold the new structure and the ceiling skylight. We lived with plastic sheeting across the back doors and camped out in the living room with a temporary kitchen for five months.'
‘Our kitchen fitter needed to wait until the tiling was done so that he had the exact measurements to make everything fit perfectly. But the week before our tiler was due to start, he ghosted us. We found a replacement, but he couldn’t start straight away – that put us behind schedule.’
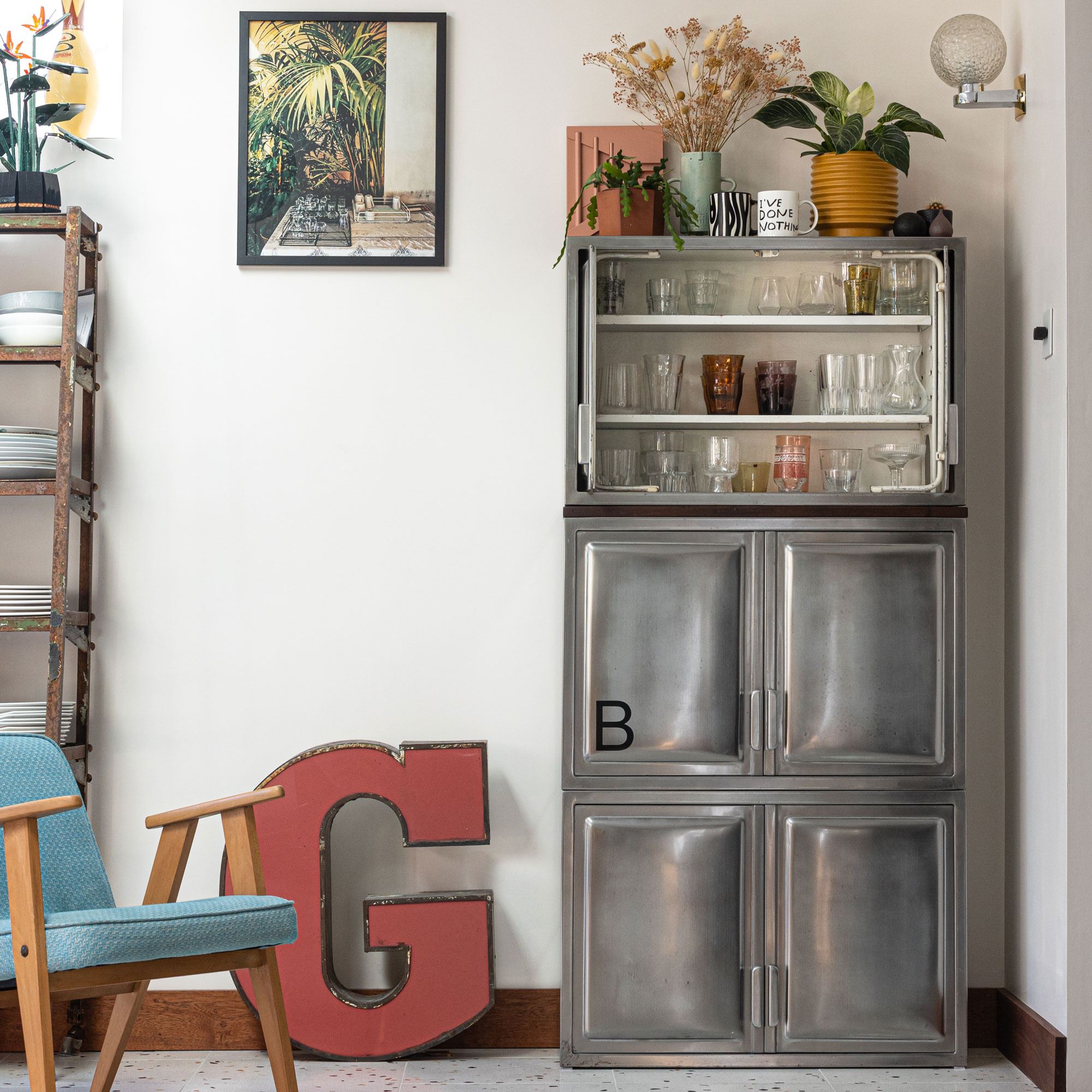
‘We met with our kitchen designer, François, from Wood Works Brighton, early in the project. In response to our brief, it was his idea to add curves and 1950s-style legs to the island, as we decided that we wanted the units to look like pieces of mid-century furniture.'
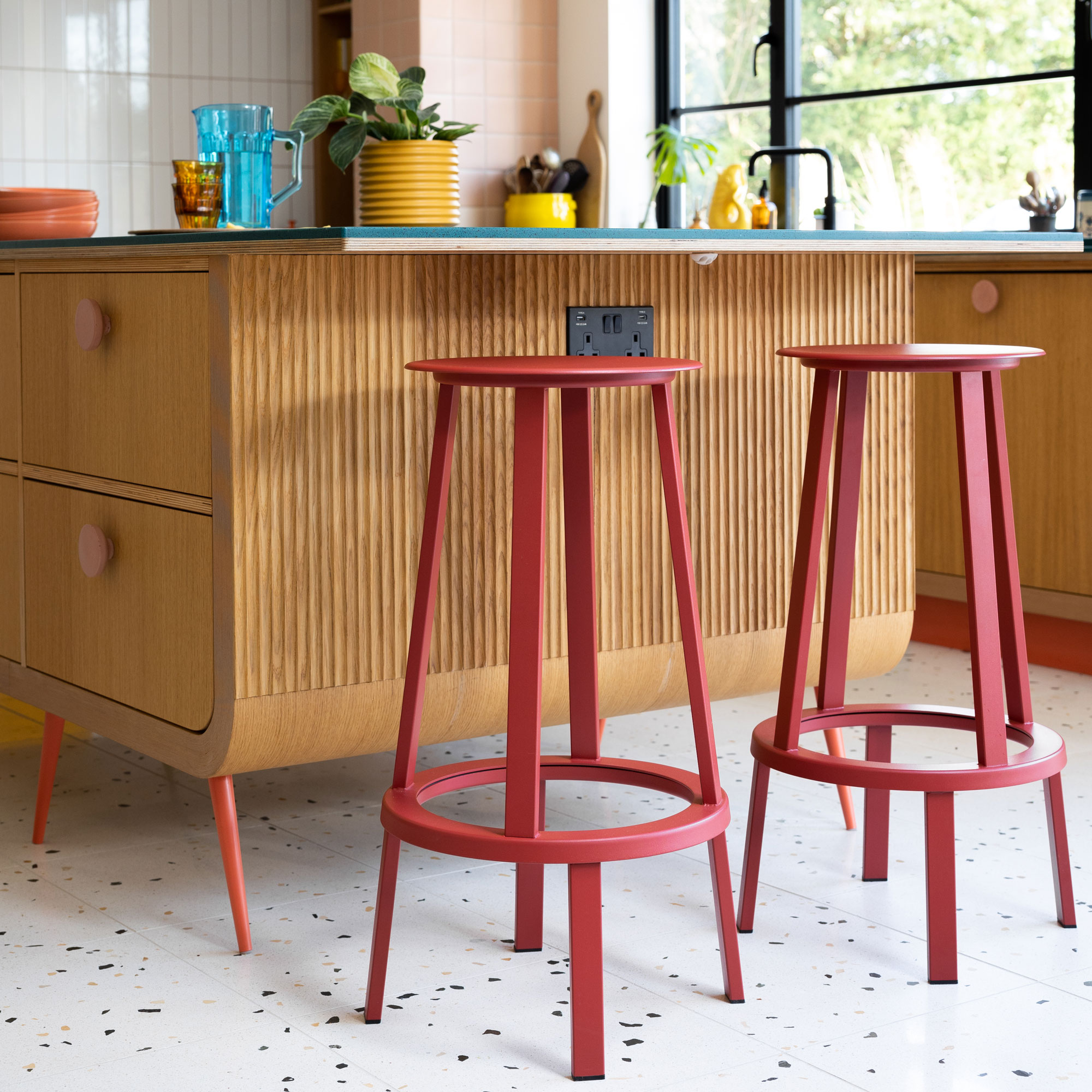
'The colours for the room were inspired by Henrik Bülow’s photographic print, Fried Egg, which I found on Paper Collective. it’s such a cool image, and the colours instantly appealed to us.'
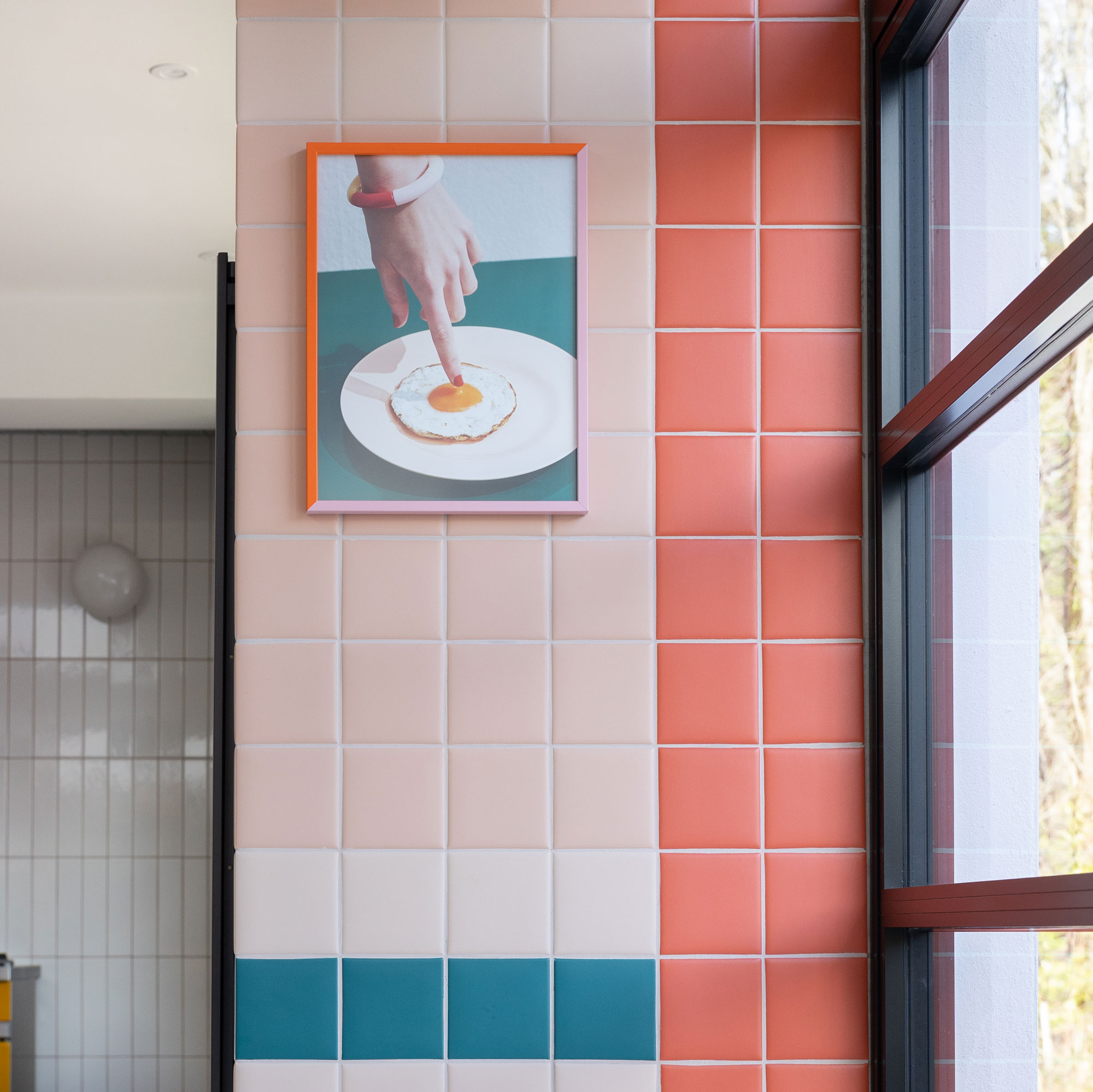
‘The large floor tiles were tricky to work with. Our tiler had to pack out the pillars to make them straight, and plaster some of the walls. It took him six weeks to complete it as it was such an enormous job.'
'We had a few challenges along the way, including when a workman smashed our brand-new skylight, but overall, the whole project went smoothly. The fun part was styling the space with our collection of retro and vintage furniture. We mixed old with new for an eclectic look.'
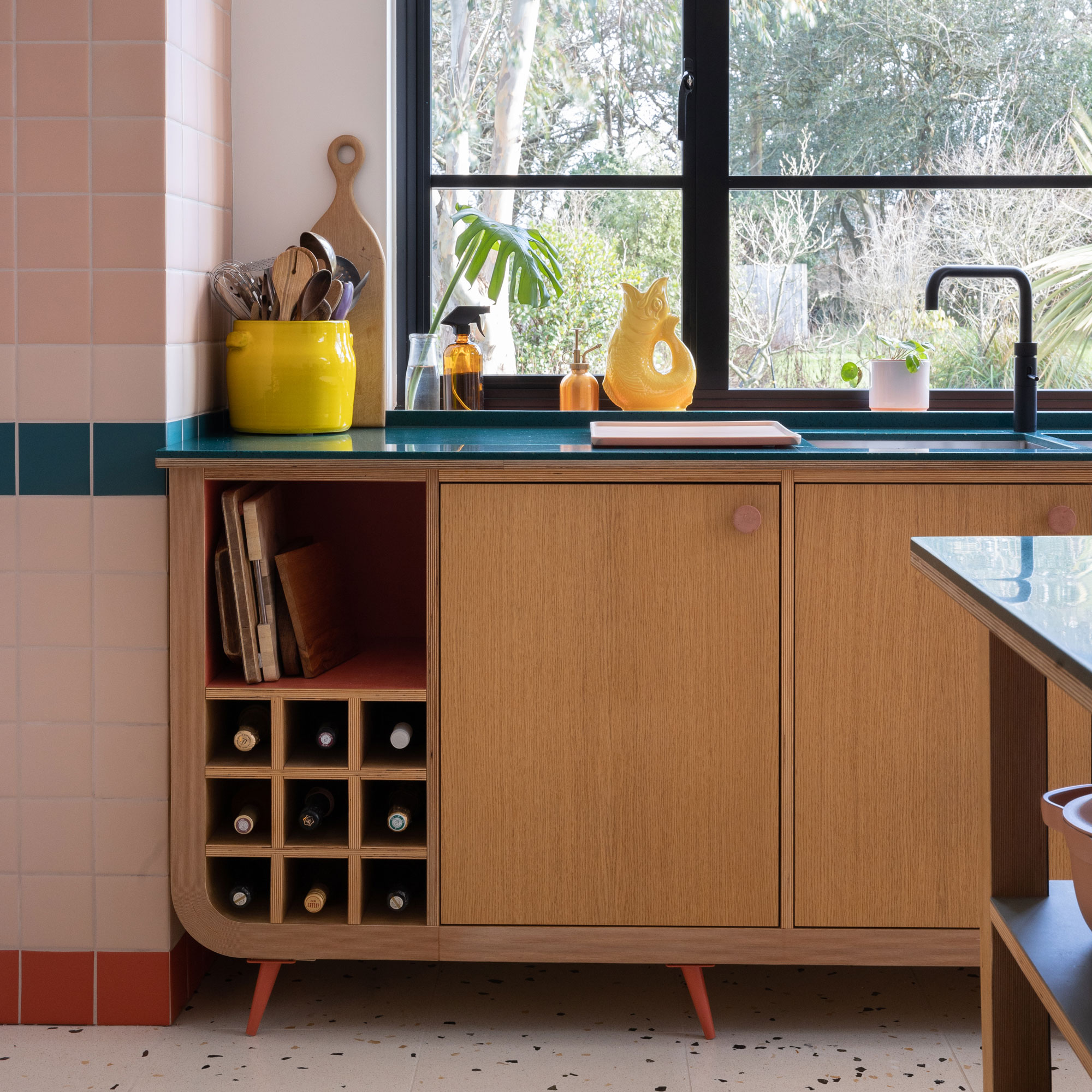
‘In the mornings, when the sun streams through the windows, the colours in the kitchen really pop. It’s a great space to host friends, and I love how everyone congregates around the island.'
'We host a mini festival in the garden every August – that was our first big party. We had kids running in and out, and friends helping prep food around the island. The kitchen really has become the epicentre of our home.’
-
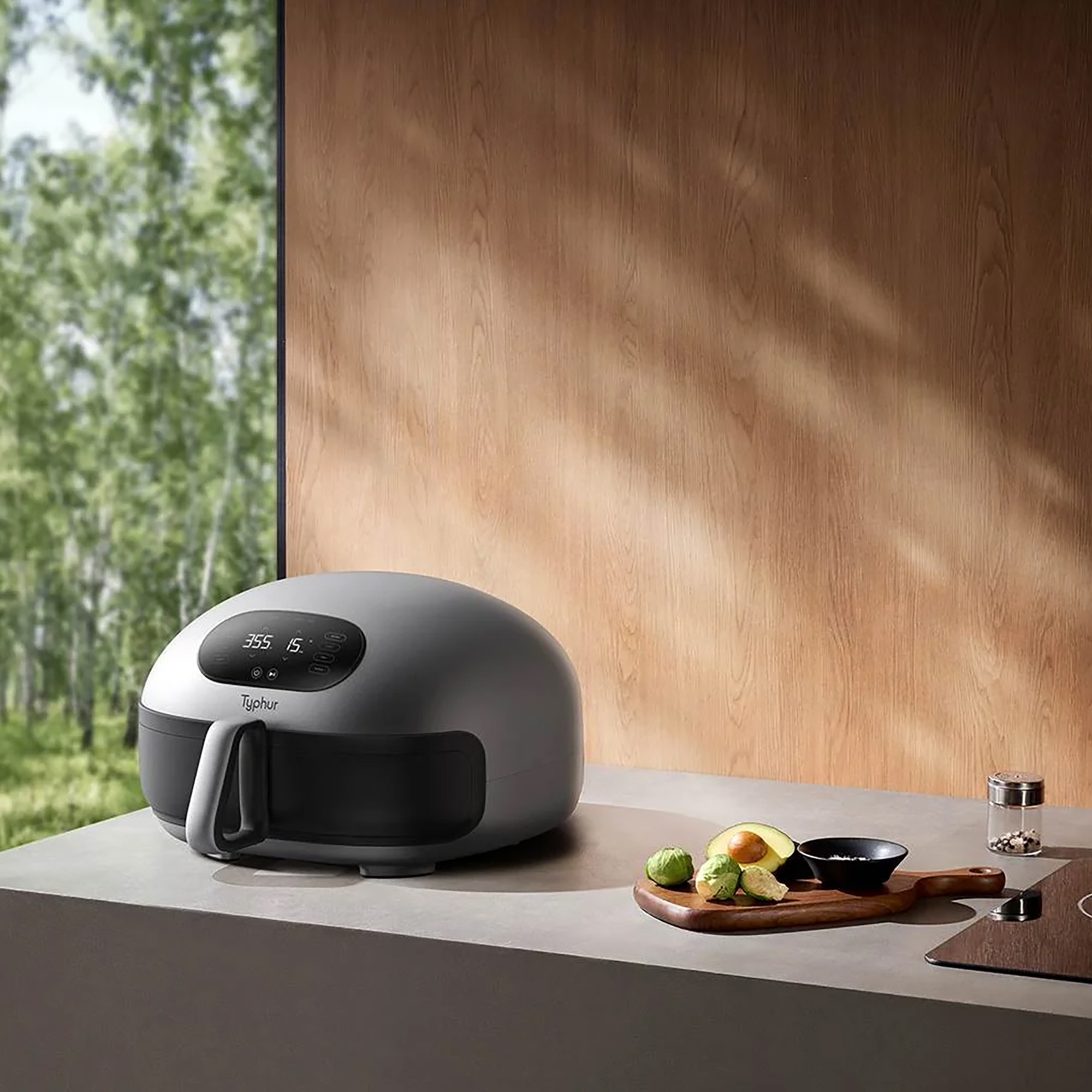 Typhur Dome 2 air fryer review – a glimpse into the future of air frying
Typhur Dome 2 air fryer review – a glimpse into the future of air fryingThe Typhur Dome 2 cooks food brilliantly and has all sorts of benefits, but is it worth the £499 price tag?
By Ellen Manning
-
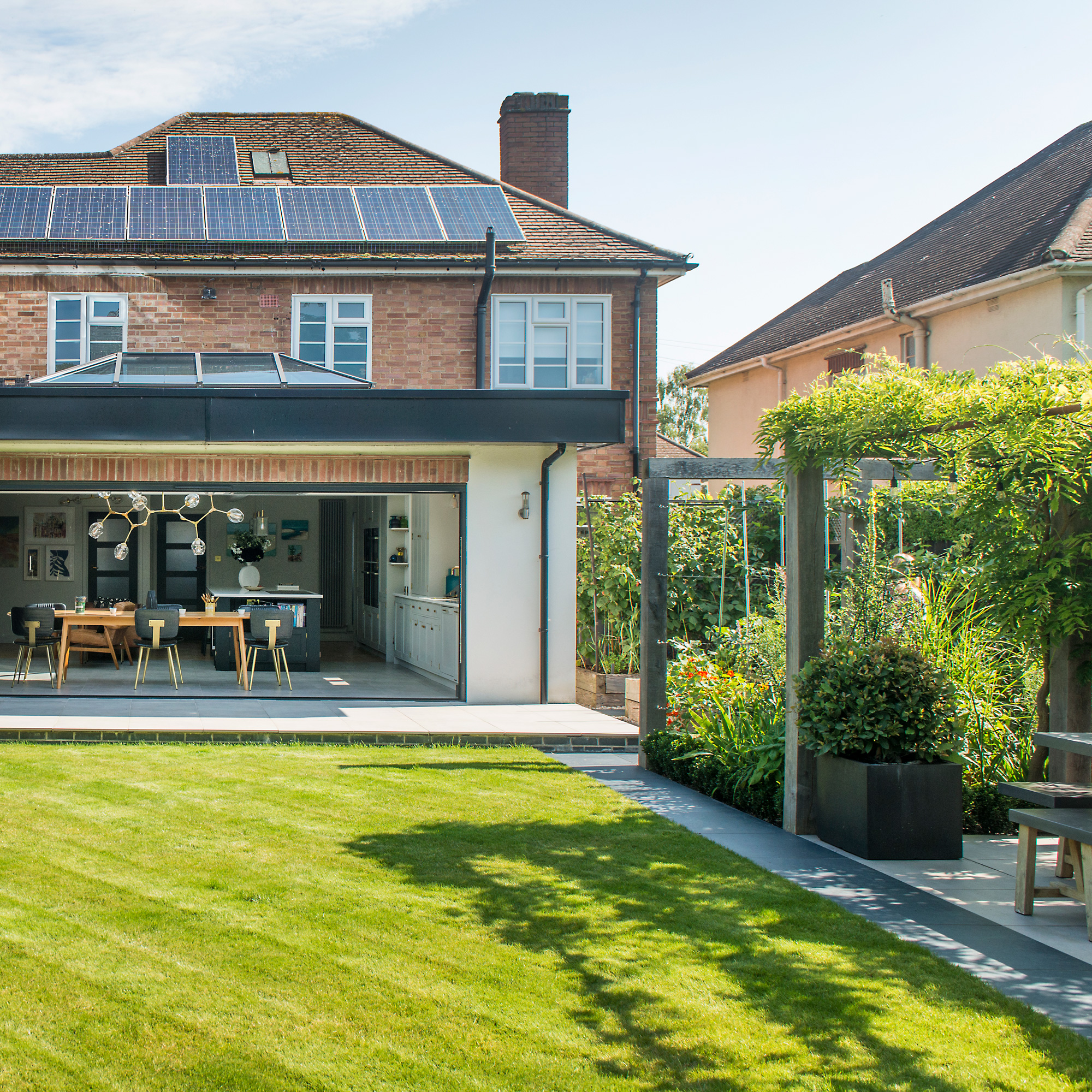 In creating their lush multi-use garden, the owners have cleverly futureproofed the space for years to come
In creating their lush multi-use garden, the owners have cleverly futureproofed the space for years to comeWith a zone for dining, a veg plot, a relaxing sun trap, and space for quiet contemplation
By Ginevra Benedetti
-
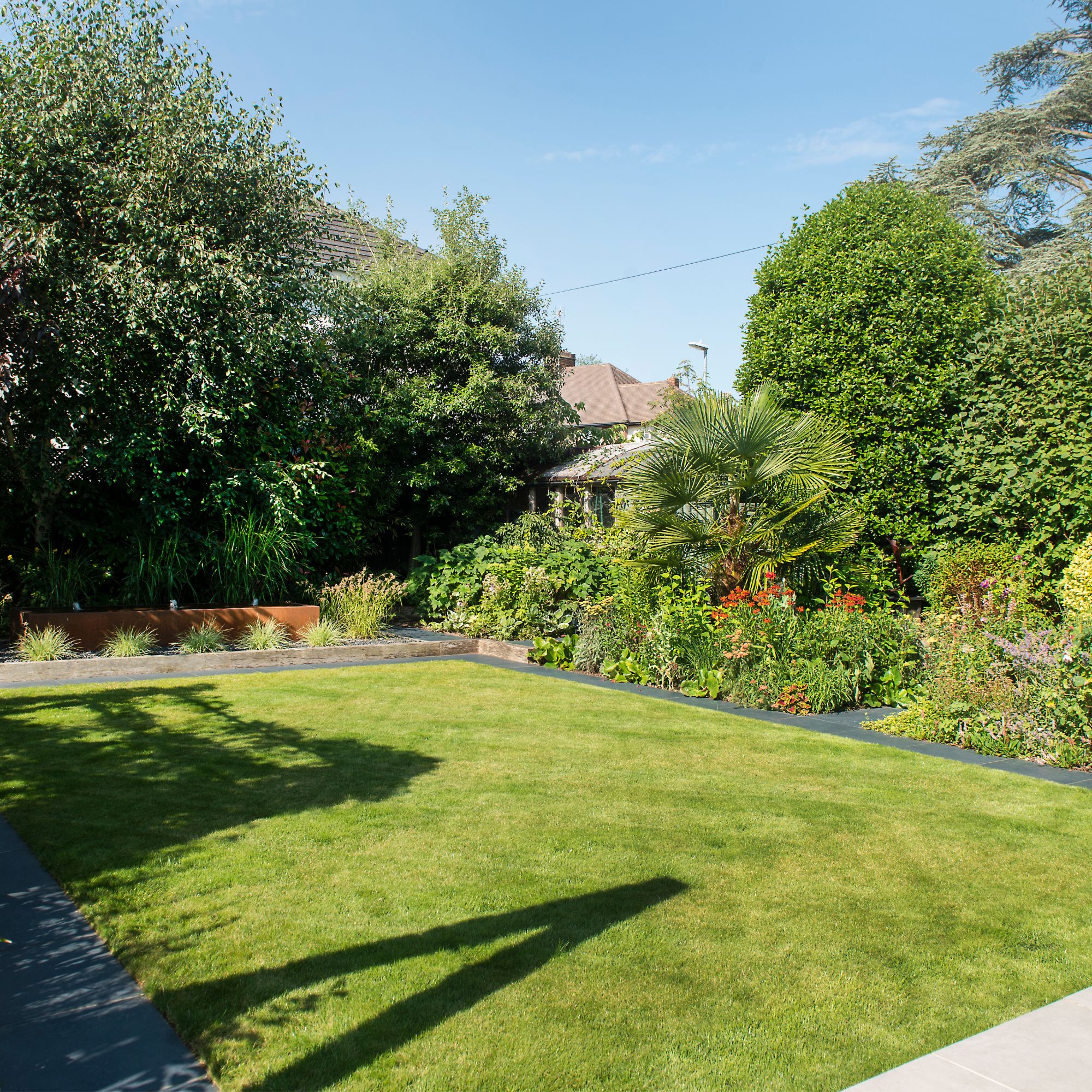 5 reasons why your grass seed isn’t growing and what you can do to help, according to garden experts
5 reasons why your grass seed isn’t growing and what you can do to help, according to garden expertsFor a lush, green lawn, you have to ensure the conditions are just right
By Kezia Reynolds