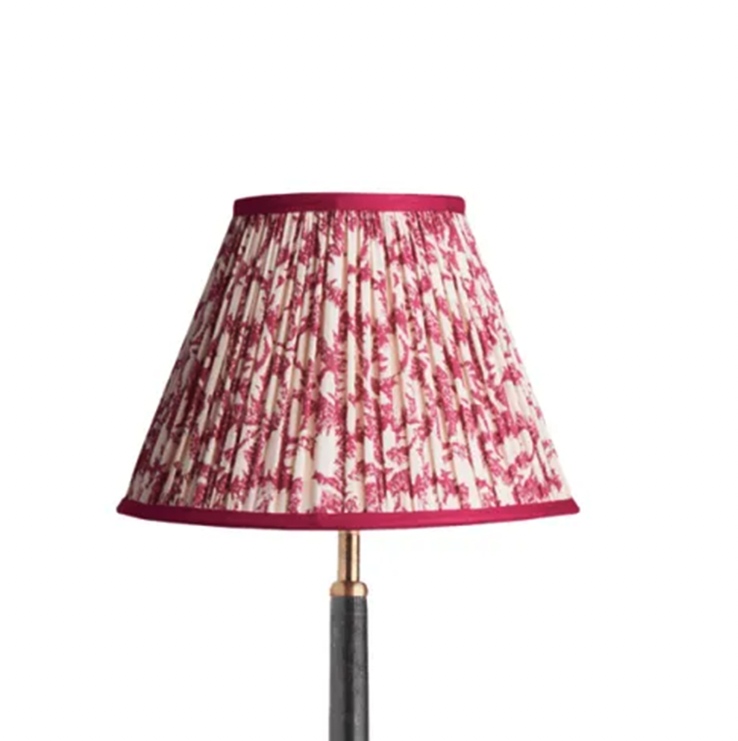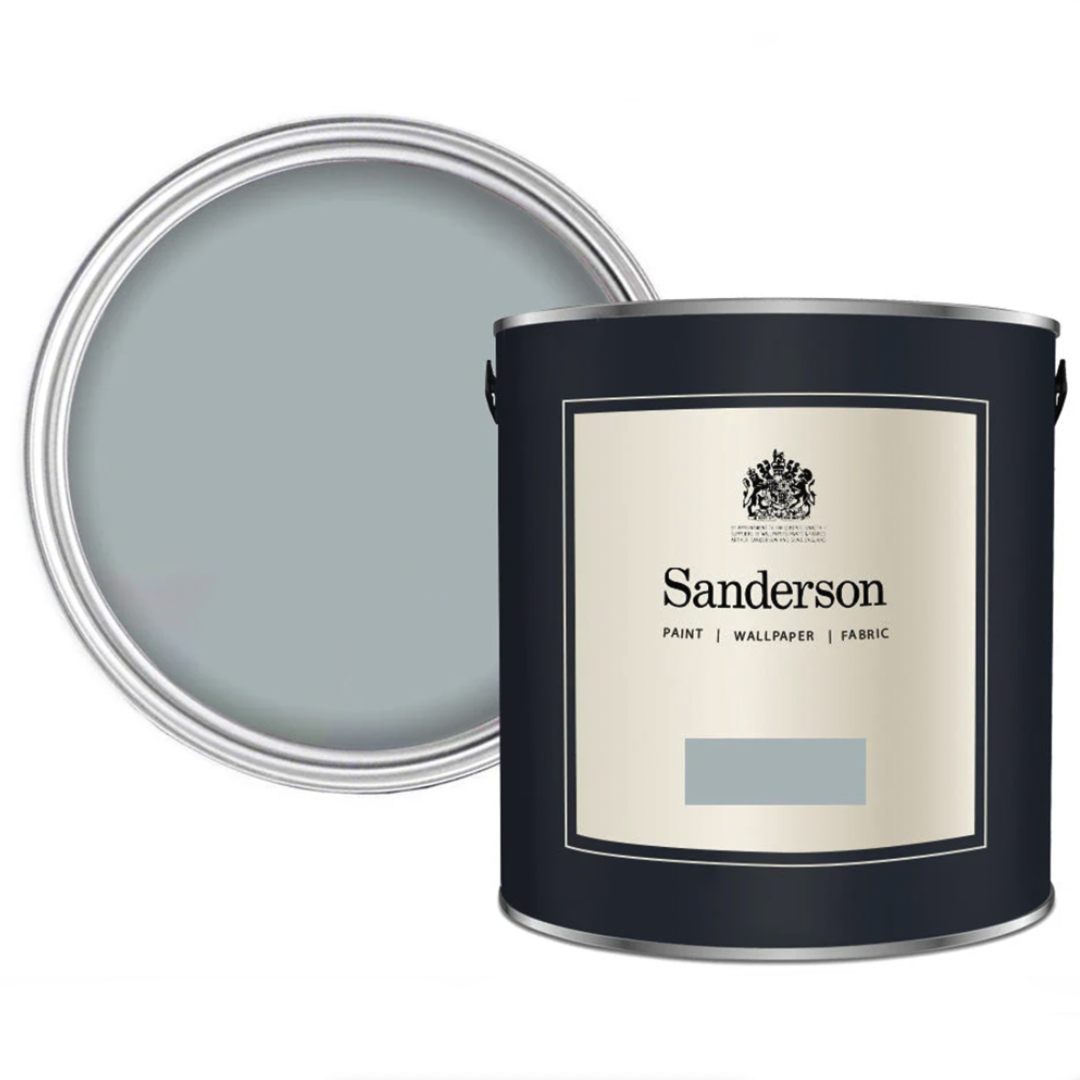This short-term rental became a forever home
What was intended as a temporary move became permanent when the owners fell for the charm of this 16th-century home
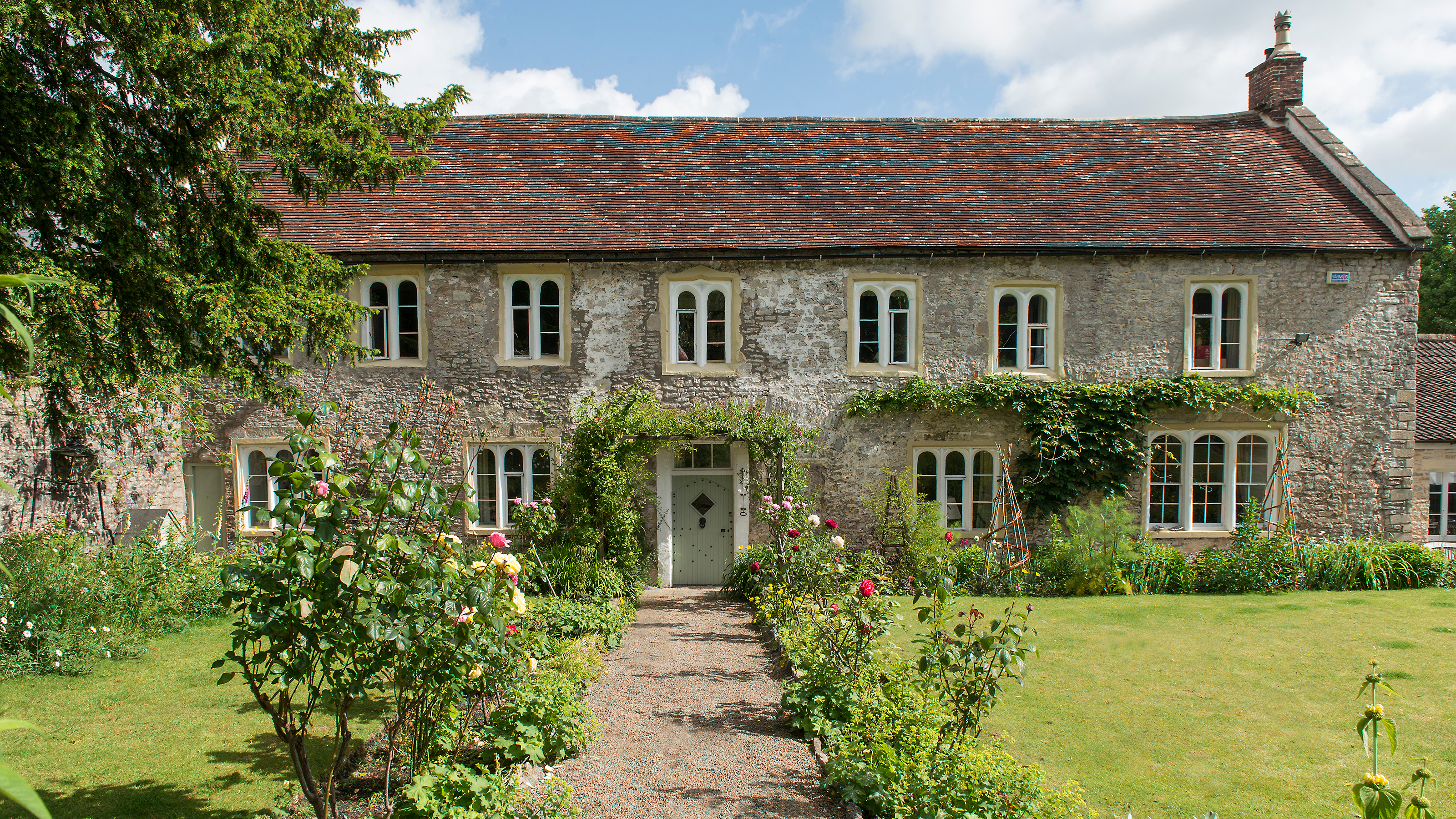
Rachel Crow
Lizzie and James Brittain moved into their rented Somerset home in 2005, expecting it to be temporary. James had changed careers, so the couple relocated, from London, with their two daughters. But they soon realised they had found their ideal home and a place to put down roots. Within a year, they bought the property from their landlord.
‘The house just worked for us,’ explains Lizzie. ‘It has a lot of character, and all of our furniture slotted in really well. We found the town very friendly – it all just felt right.’
The Grade II-listed house dates from the 16th century, possibly earlier. It was originally a barn before being converted to a knight’s dwelling, then later serving as a temporary rectory for the neighbouring church.
Once the house became theirs, Lizzie and James were keen to make a few changes.
Kitchen extension
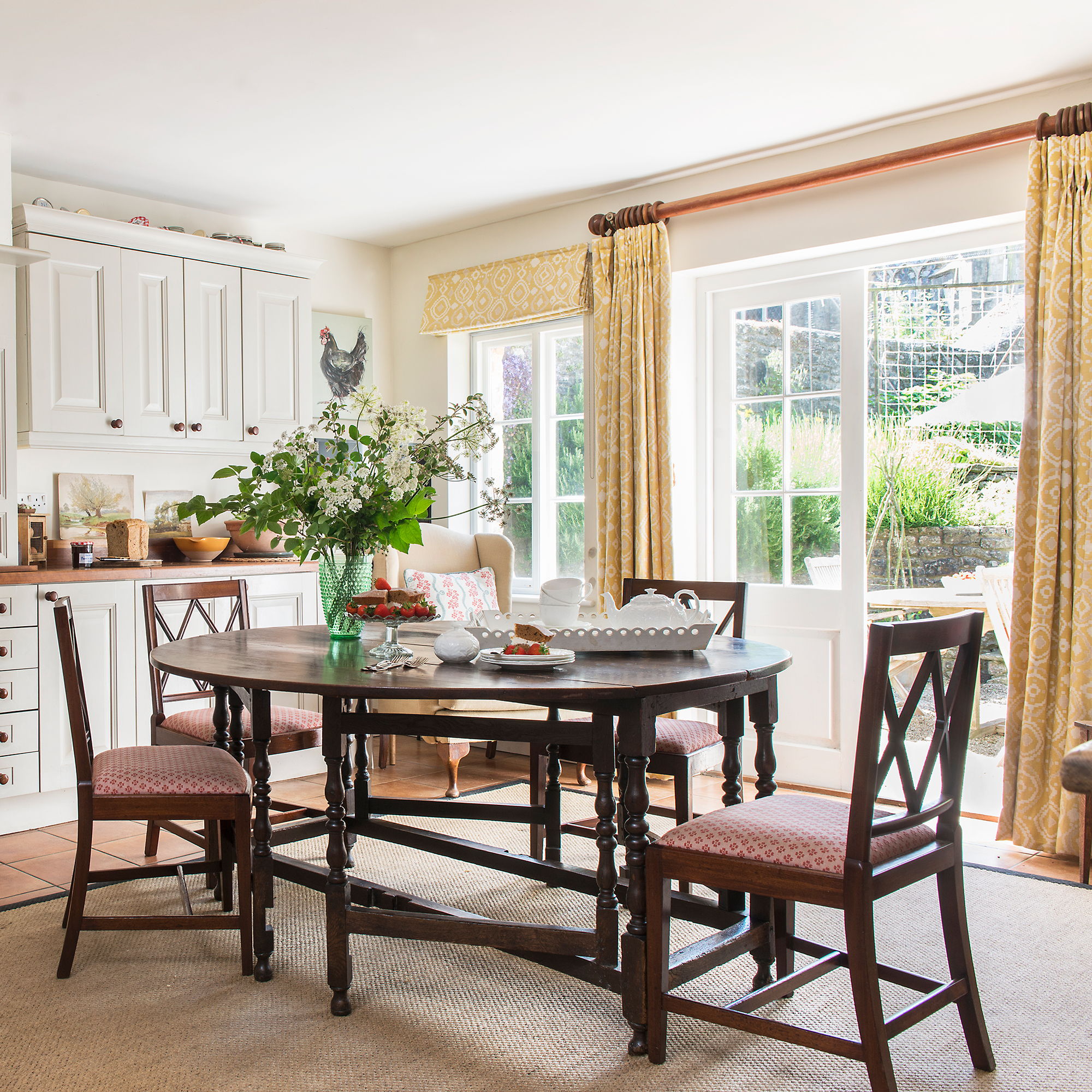
The property was in good condition when the family arrived, although its Grade II listed status prevented them from making any major alterations.
Their most ambitious project was to enlarge the small kitchen at the back of the house with a kitchen extension. The plan was to extend out by about two metres, necessitating the removal of a large, grass-covered mound.
‘It was a huge task to dig out, but we found it was mostly chunks of local grey Doulting limestone,’ says Lizzie. ‘We’ll always try to repurpose where we can, and as the stone was set aside, we could see there was enough to build the extension.’
Get the Ideal Home Newsletter
Sign up to our newsletter for style and decor inspiration, house makeovers, project advice and more.
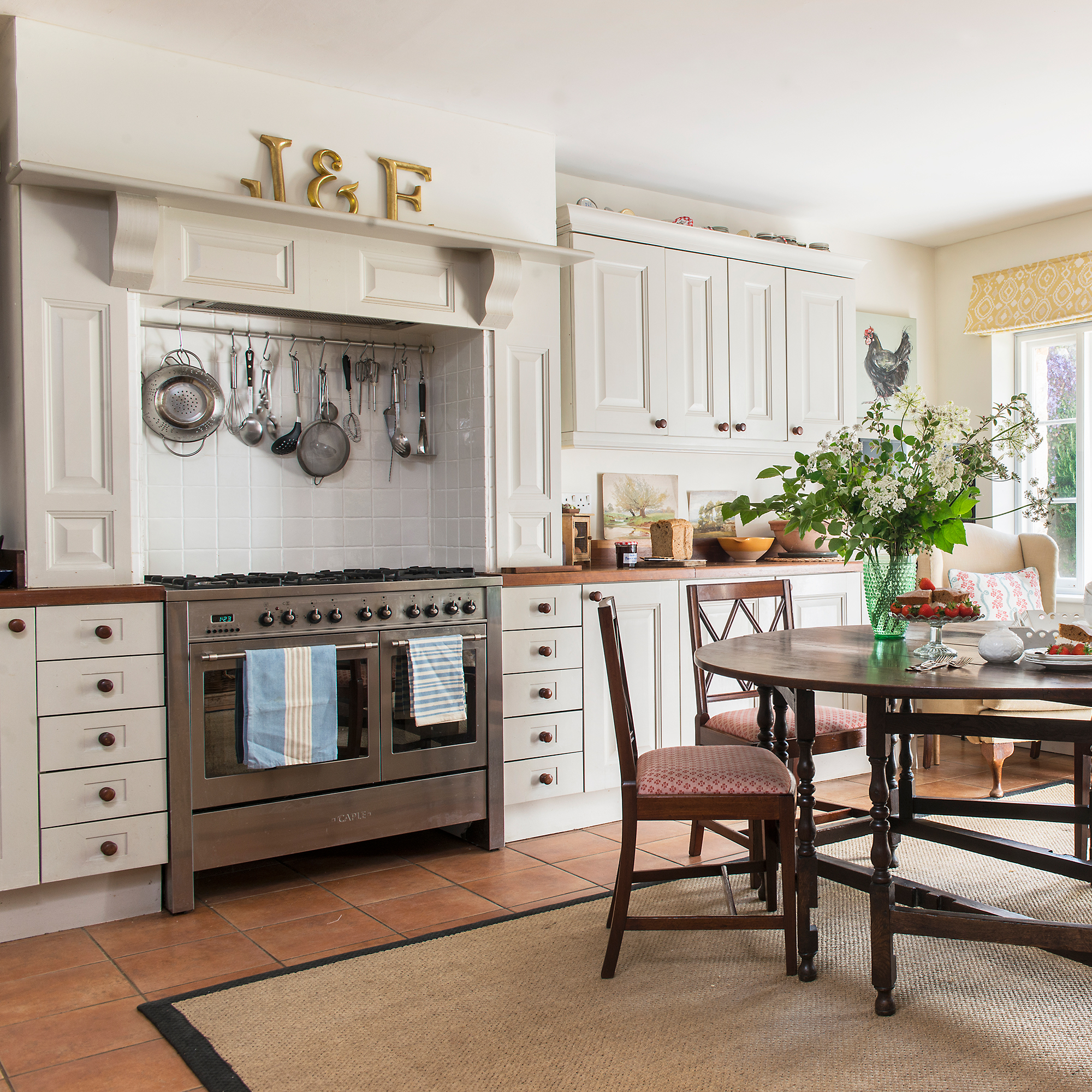
In redesigning the kitchen for the new space, Lizzie again made the most of what was already there as a way to reduce the kitchen extension cost. The wooden cabinets had been installed recently, so rather than replace them, she repositioned them and asked a local joiner to make a matching unit to complete the room.
She also lifted one of the existing floor tiles and found information on the back that helped her track down enough extra reclaimed flooring tiles to fill the extended area.
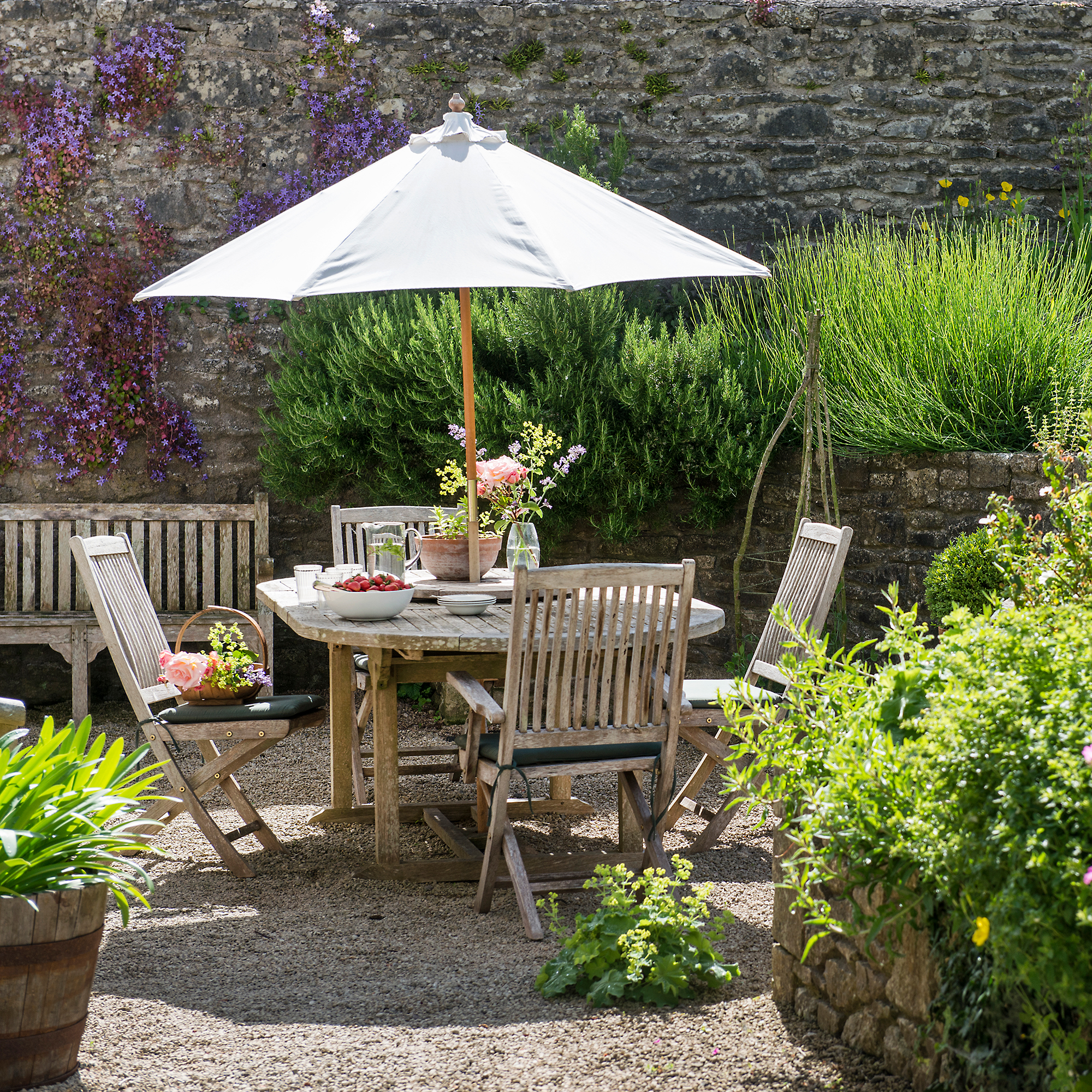
‘Although it’s not large, the extension made such a difference,’ she says. ‘We’ve got a more comfortable entertaining space, French doors onto the garden and a lovely, sunny outdoor dining area. It’s now the heart of the home.’
A home filled with antiques
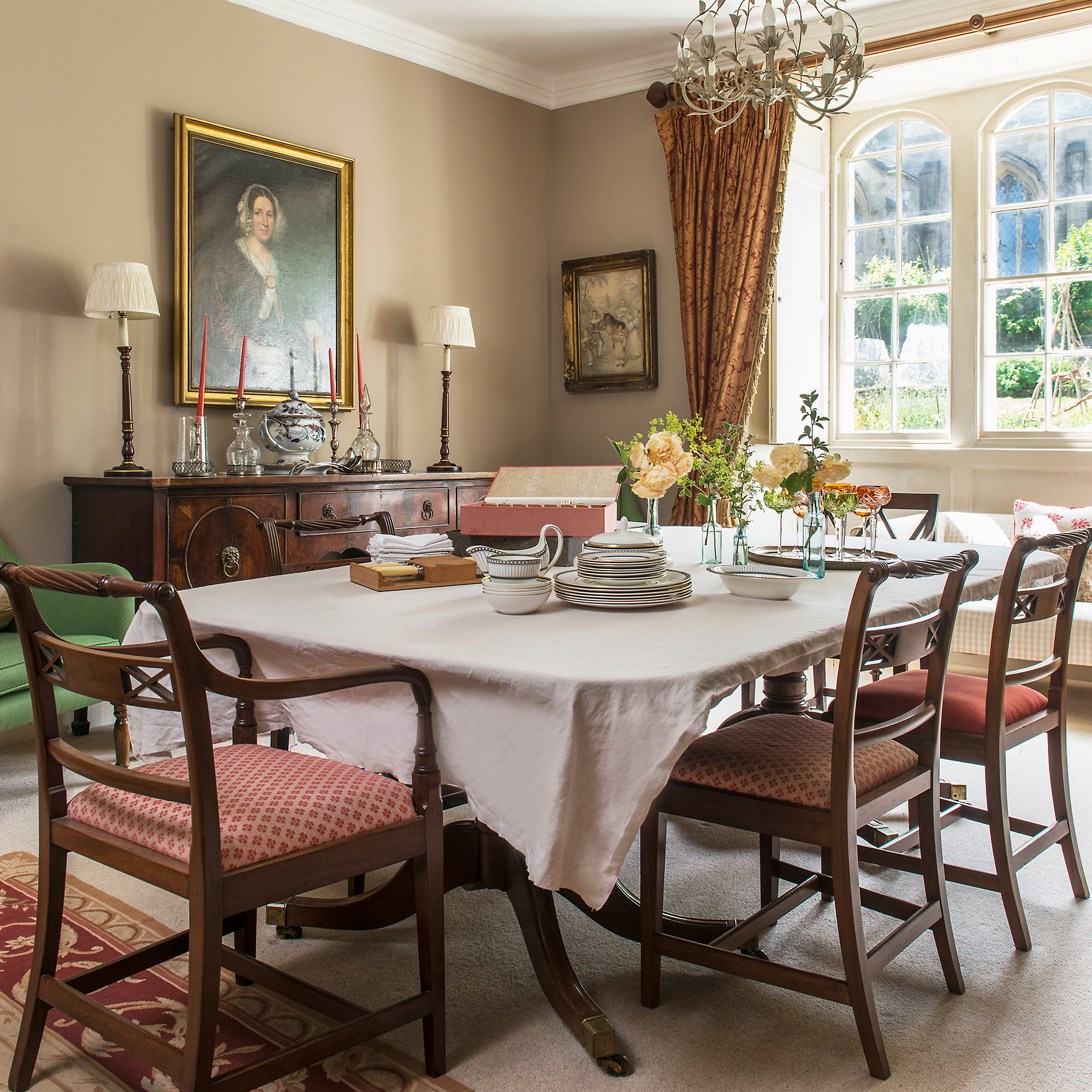
The layout of the rest of the house has remained unchanged, and the elegant rooms, including the neutral dining room, make the perfect settings for the couple’s furniture.
Most items, including the dining room chairs, are inherited antiques. Where they have added pieces, these tend to be vintage finds, such as the dining room sideboard.
‘We’ve both inherited furniture from relatives, and we’re lucky it all fitted in so comfortably,’ explains Lizzie. ‘Each piece holds a story, so it would be very hard to get rid of anything.’
Decorating with colour contrasts
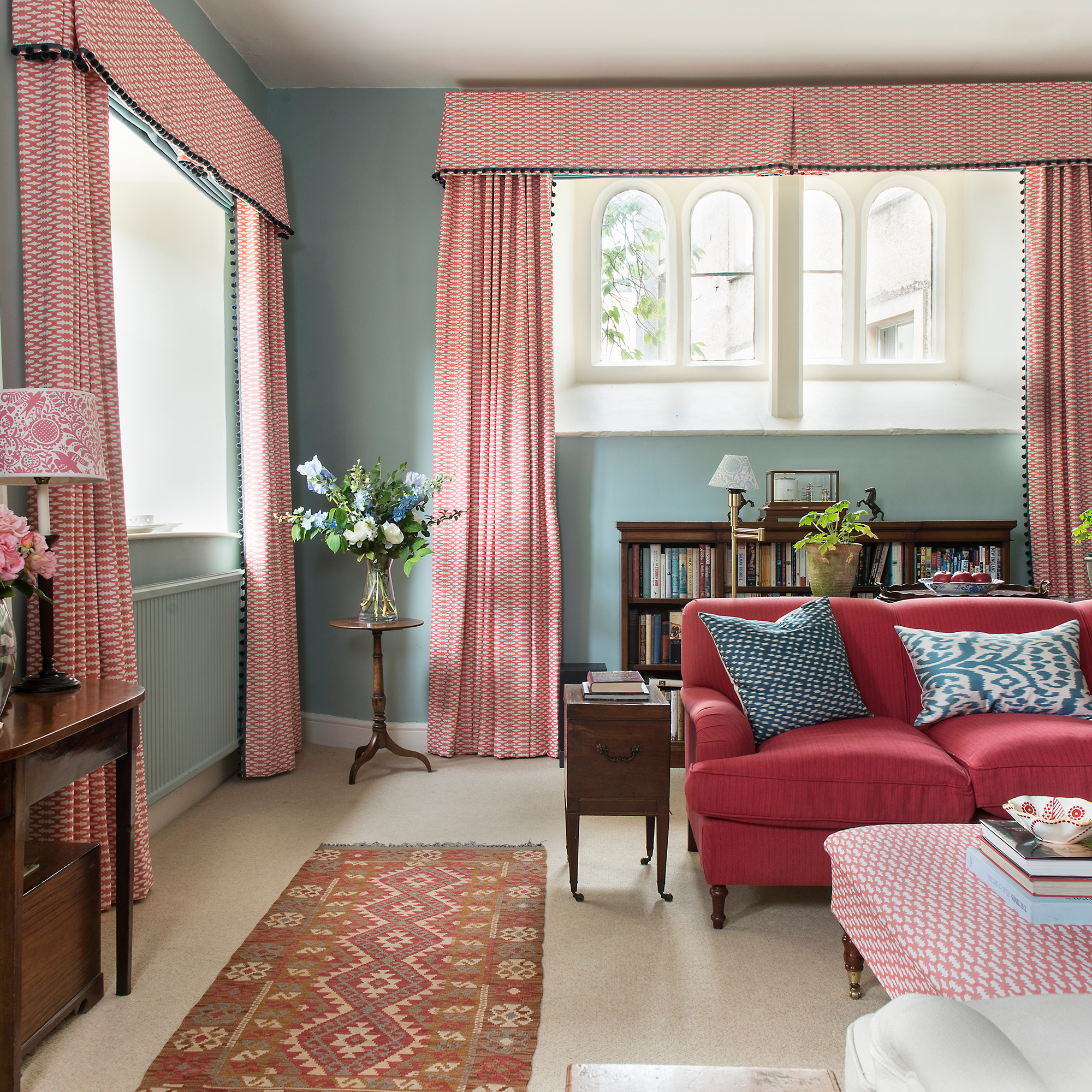
The height and scale of some rooms has been challenging, but Lizzie is artistic and practical and has gradually redecorated every room herself. In updating the interior, she has introduced a fresh feel that enhances the style of the property. ‘I’ve used colour to create a flow from one room to the next and bring the house to life,’ she says.
She designed the colour scheme in the living room around her favourite red sofa, and as a window treatment idea, made curtains with matching pelmets to showcase the unusual shape of the windows.
Walls painted in Sanderson's Blue Clay contrast with curtains and upholstery in Charlotte Gaisford's red Knot Tom Tom fabric – an example of how to use the colour wheel.
Use of pattern in bedrooms
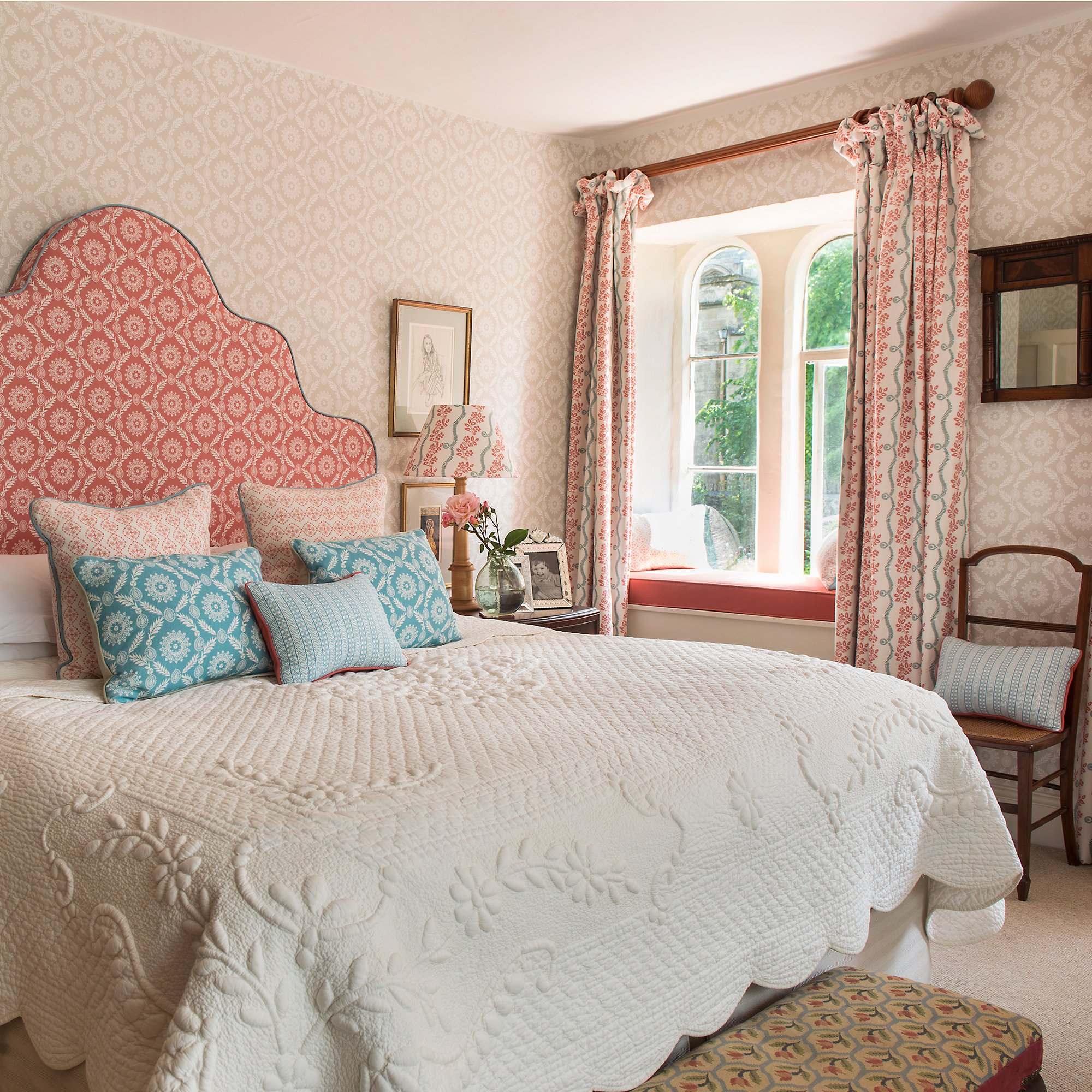
Like a lesson in how to use pattern in interior design, the bedrooms are filled with cleverly combined prints to create blissful spaces.
The main bedroom wallpaper and fabrics from Charlotte Gaisford. ‘The ceiling isn’t level, so I had to make sure that the pattern looks straight to the eye,’ says Lizzie.
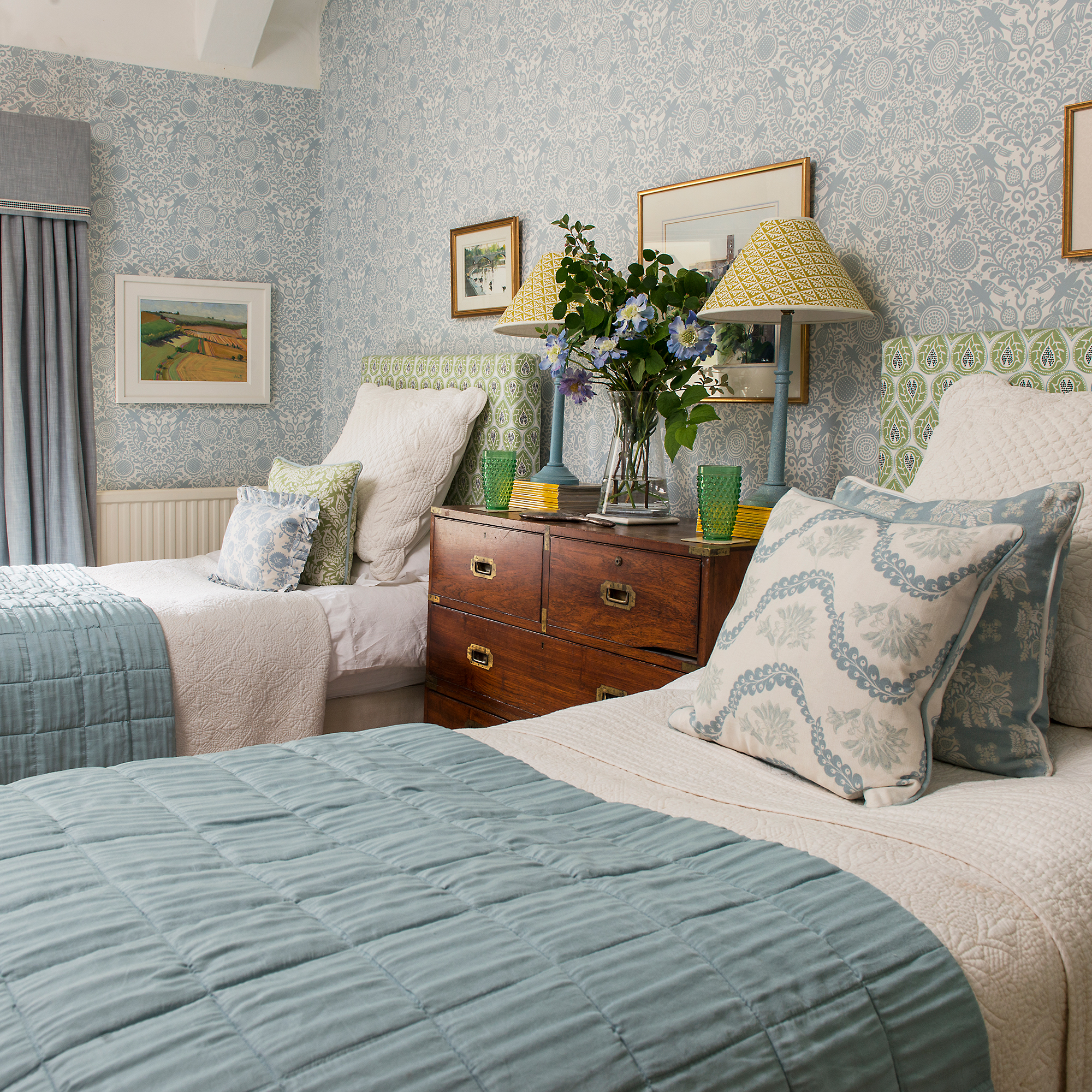
In the twin bedroom, blue curtains, made by Lizzie years ago, inspired a recent update. On the walls is Charlotte Gaisford’s London Birds print with its Bertie fabric on the headboards. Lizzie made new lampshades using Cambridge Imprint’s Oak Leaves paper. She has followed the golden rules for pattern clashing.
Bathroom art
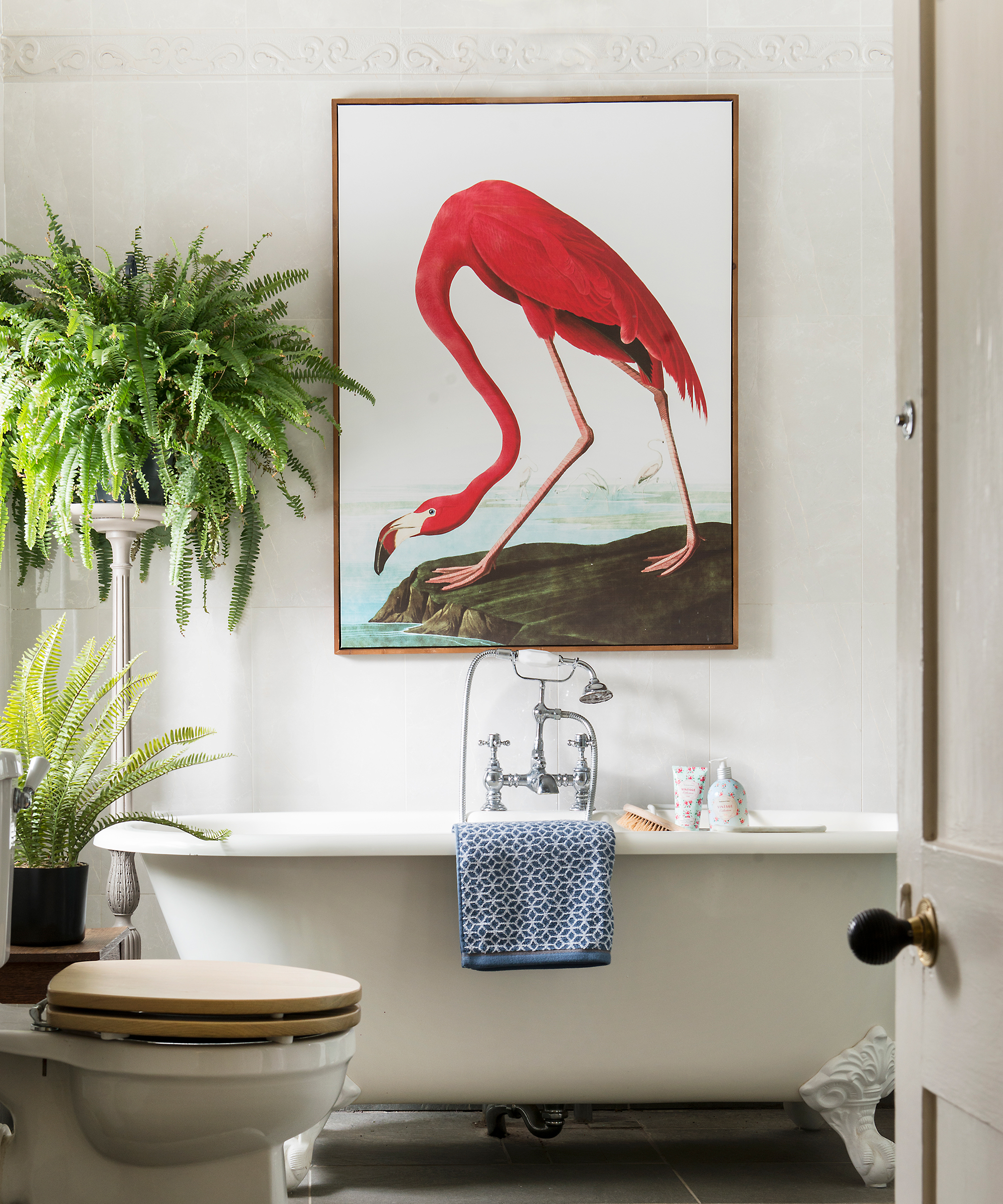
The period-style bathroom, fitted when the family first moved in, has stood the test of time. To give it an eye-catching update Lizzie found a flamingo print as a bathroom wall art idea – a quick and simple way to add interest in a neutral bathroom space.
Leafy ferns further soften the space and make excellent bathroom plants.
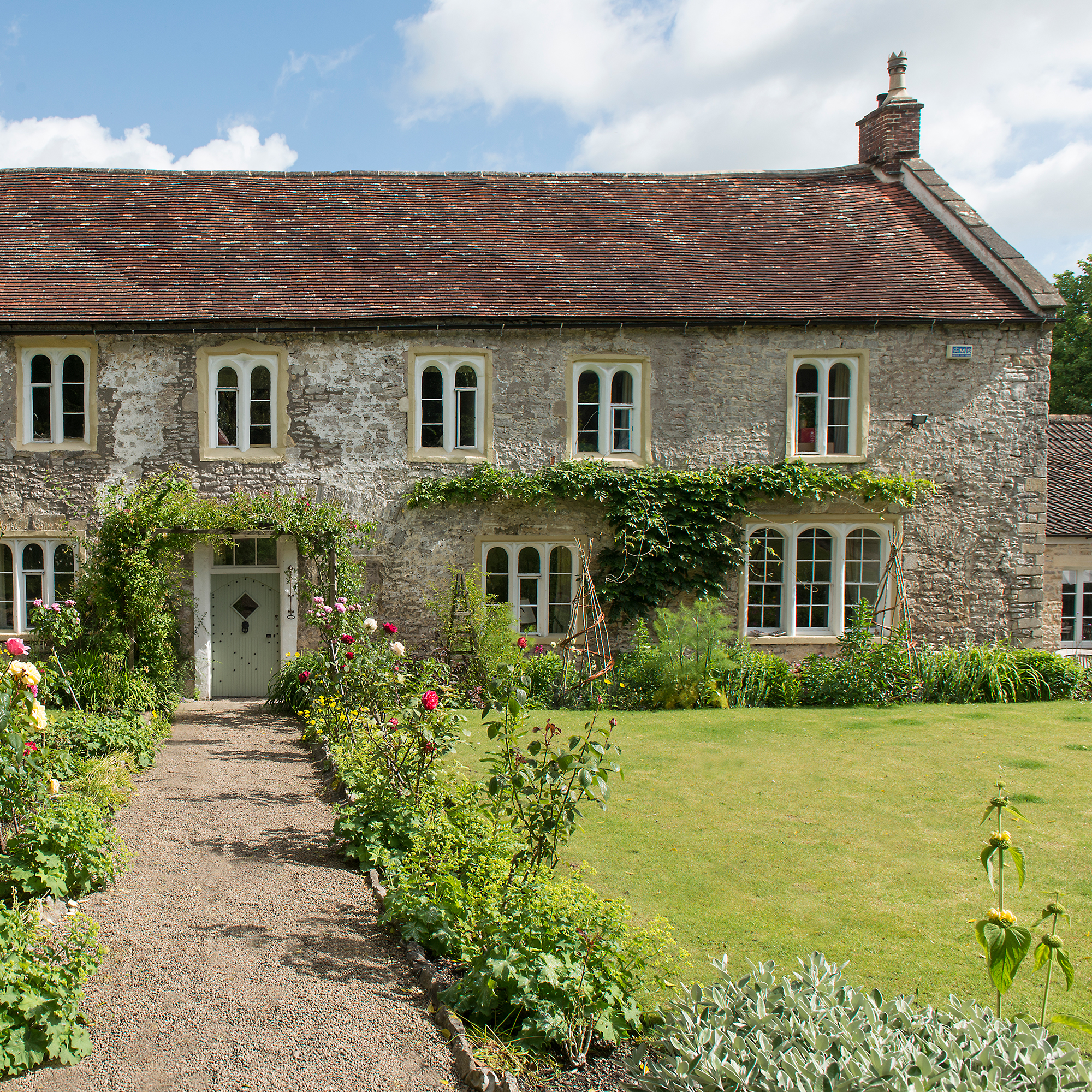
When they first arrived – as newcomers to the house and area – Lizzie and James had no idea they would remain so happily settled here.
But from the promising early signs the house has grown and evolved with the family over the years. ‘From the start, we felt like we’d come home,’ says Lizzie, ‘and that has never changed.’
Get the look
- Rachel CrowSenior Content Editor
-
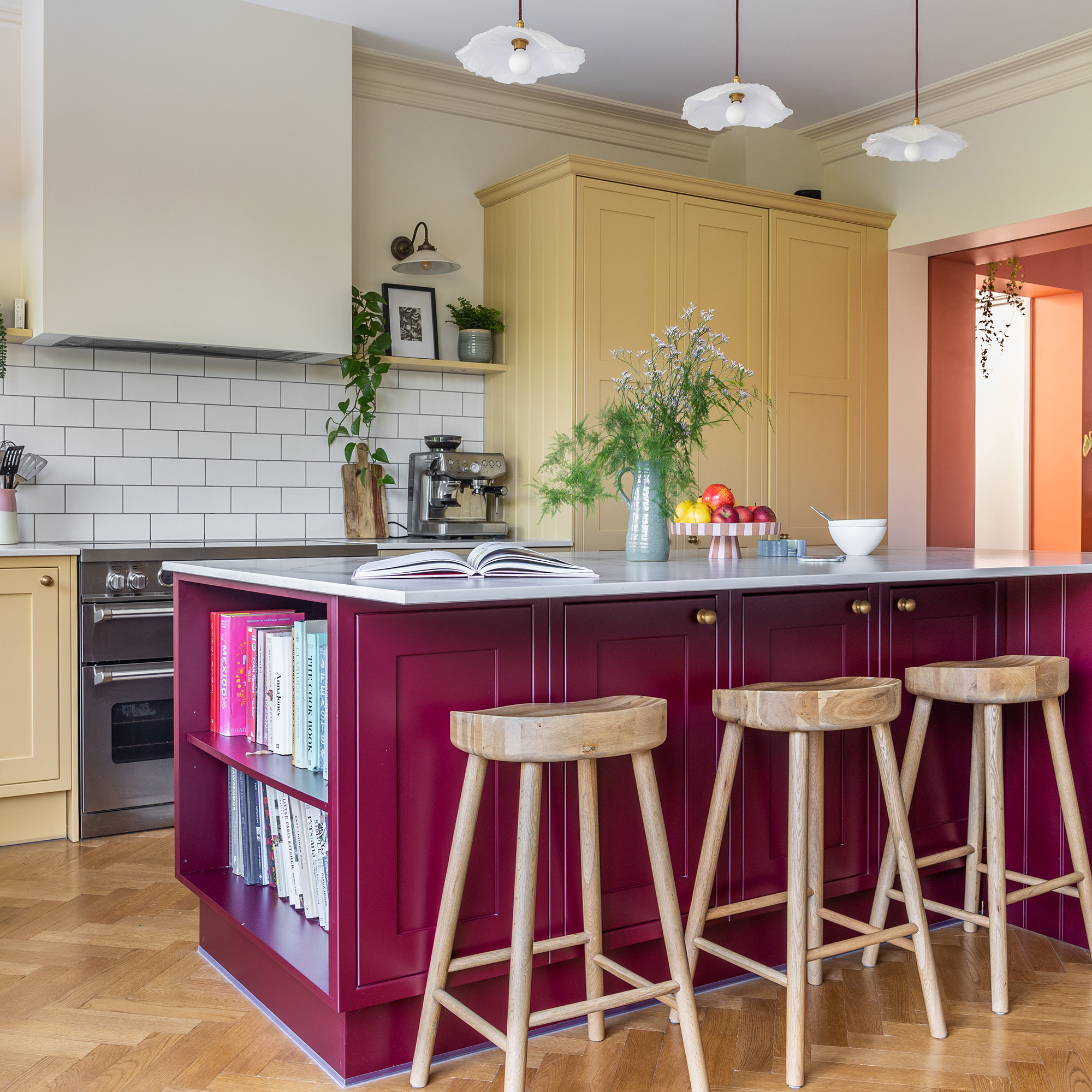 A top-to-bottom renovation has turned this Edwardian house into a lovely family home
A top-to-bottom renovation has turned this Edwardian house into a lovely family homeWith a few considered structural changes, this period house has been turned into a family home and has created a sanctuary for years to come
By Maxine Brady
-
 How to heat a conservatory
How to heat a conservatory7 practical options to consider for year-round comfort
By Amy Reeves
-
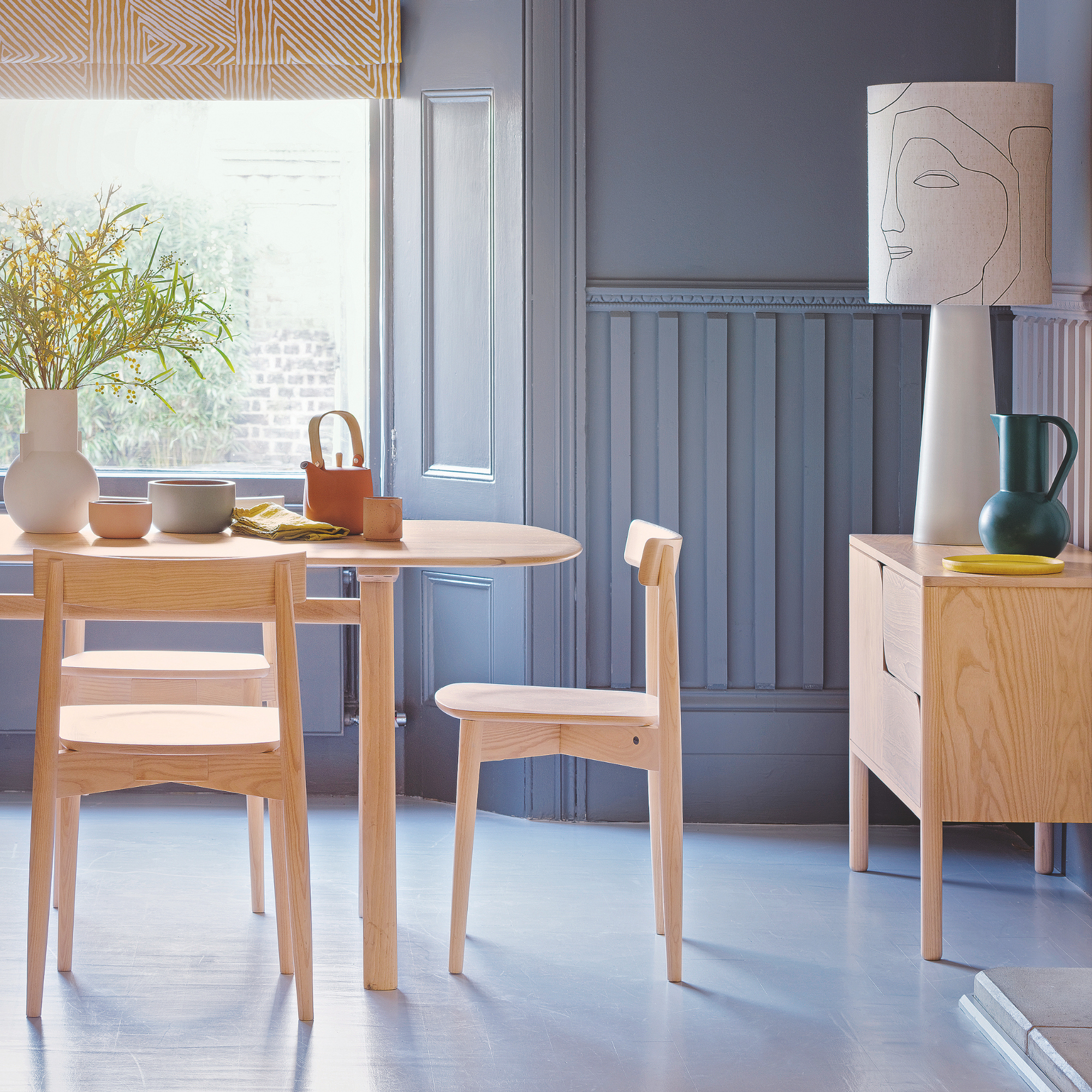 Blueberry is the ‘it’ blue this spring - but these are the 3 colours you should never pair with it, according to experts
Blueberry is the ‘it’ blue this spring - but these are the 3 colours you should never pair with it, according to expertsAvoid overpowering your space by avoiding these three bold colours
By Kezia Reynolds
-
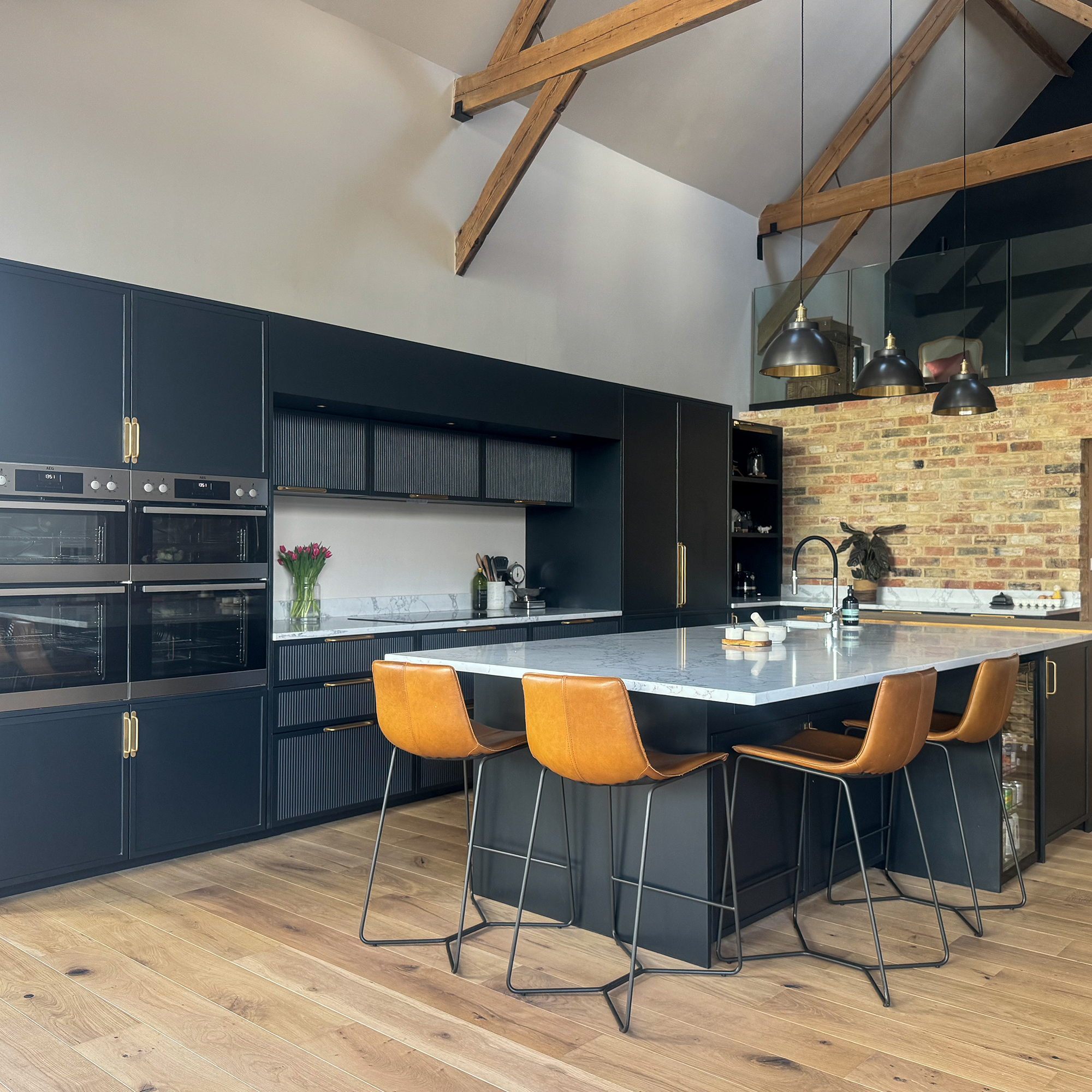 This Grand Designs barn conversion kitchen saved this couple half their budget - you wouldn't guess where it's from
This Grand Designs barn conversion kitchen saved this couple half their budget - you wouldn't guess where it's fromSticking to a tight budget doesn't mean you need to compromise on style
By Holly Cockburn
-
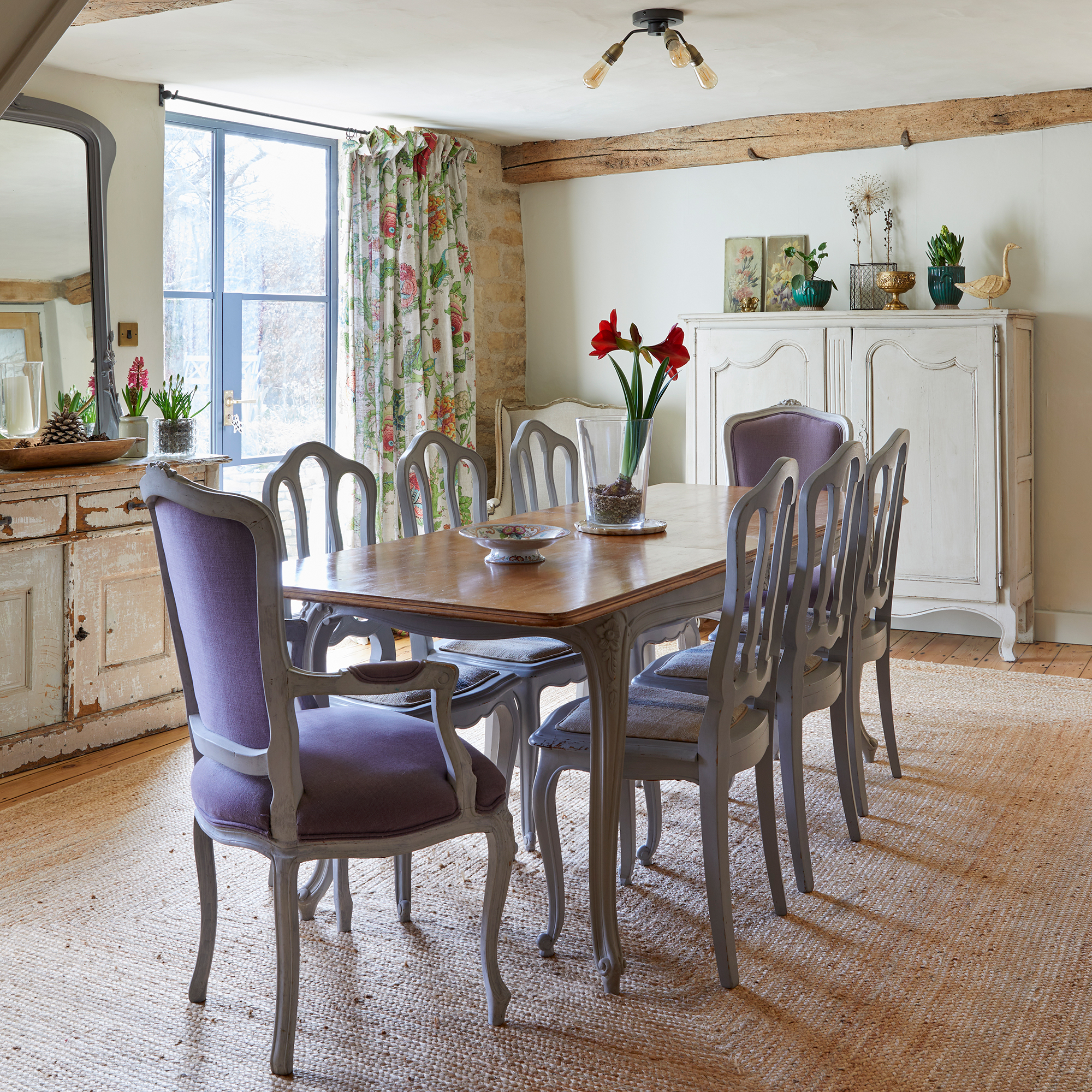 'The kitchen looked like the one out of The Tiger Who Came to Tea'
'The kitchen looked like the one out of The Tiger Who Came to Tea'A leaky, run-down space didn't put off two seasoned renovators, who could see this home's potential
By Pippa Blenkinsop
-
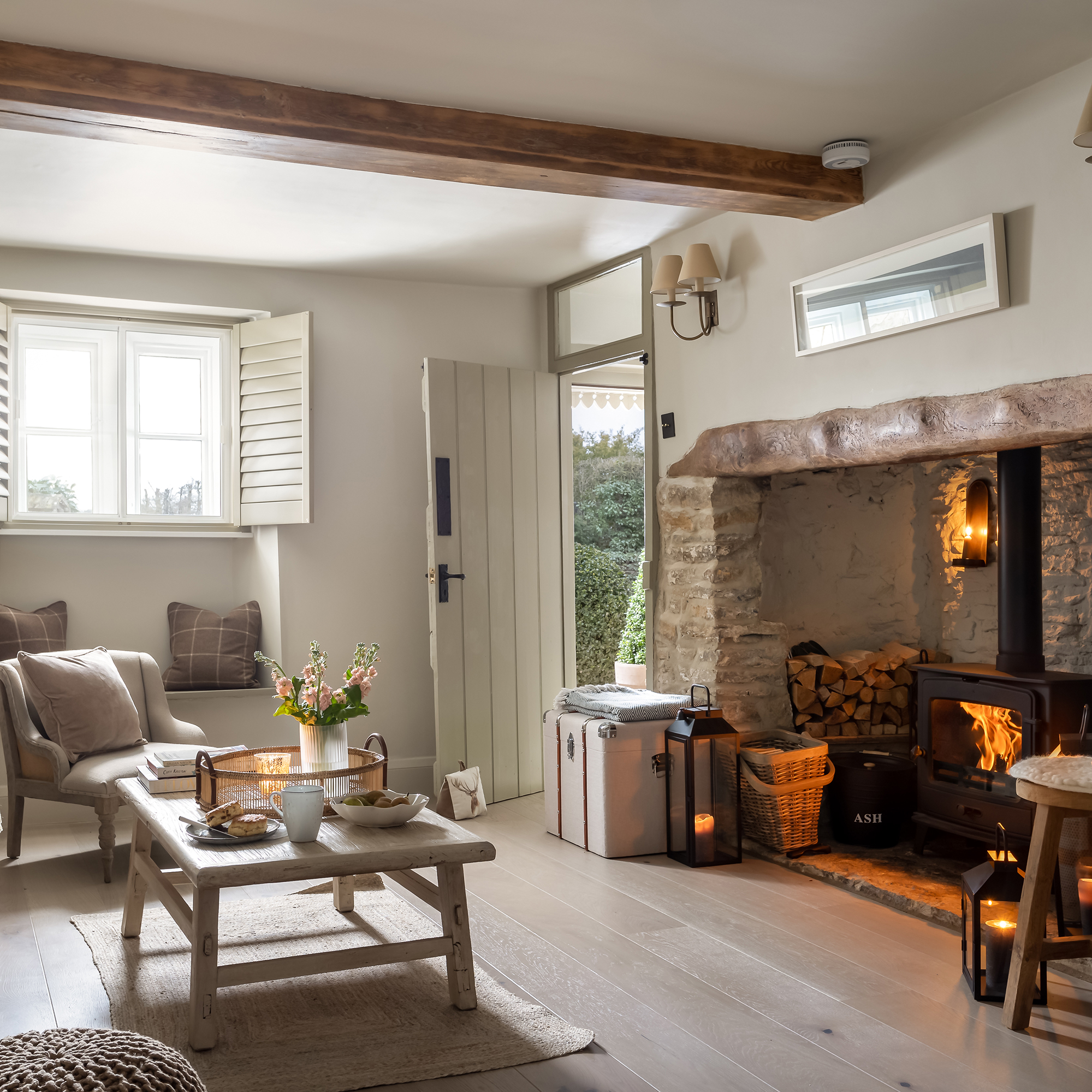 'The restoration of the cottage has been well worth the journey'
'The restoration of the cottage has been well worth the journey'A sensitive renovation and neutral colour palette have accentuated the character of this pretty Cotswold cottage
By Janet McMeekin
-
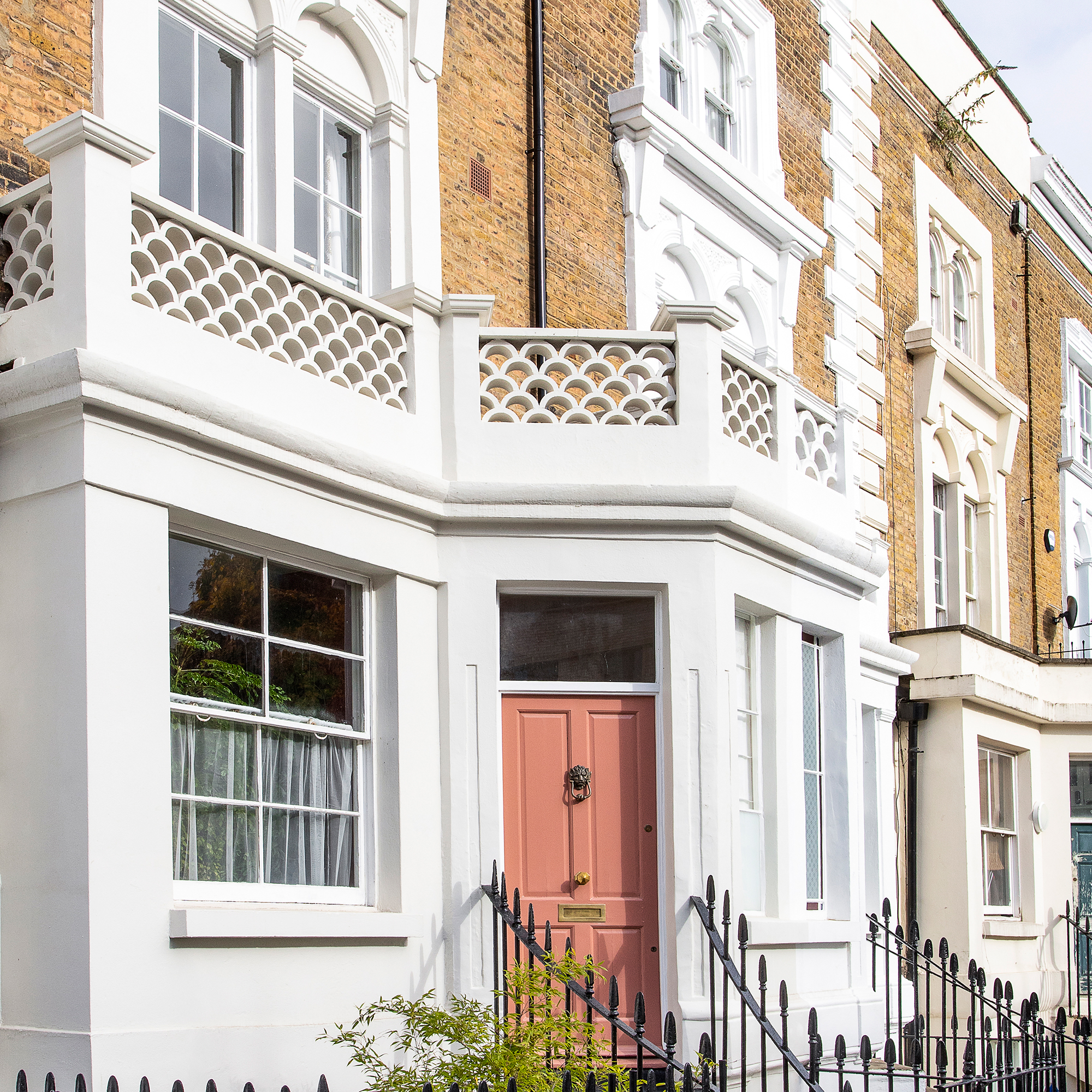 This London maisonette has been revived with vibrant and energetic colour and pattern
This London maisonette has been revived with vibrant and energetic colour and pattern'I didn't want a cookie-cutter interior', explains the owner
By Alison Gibb
-
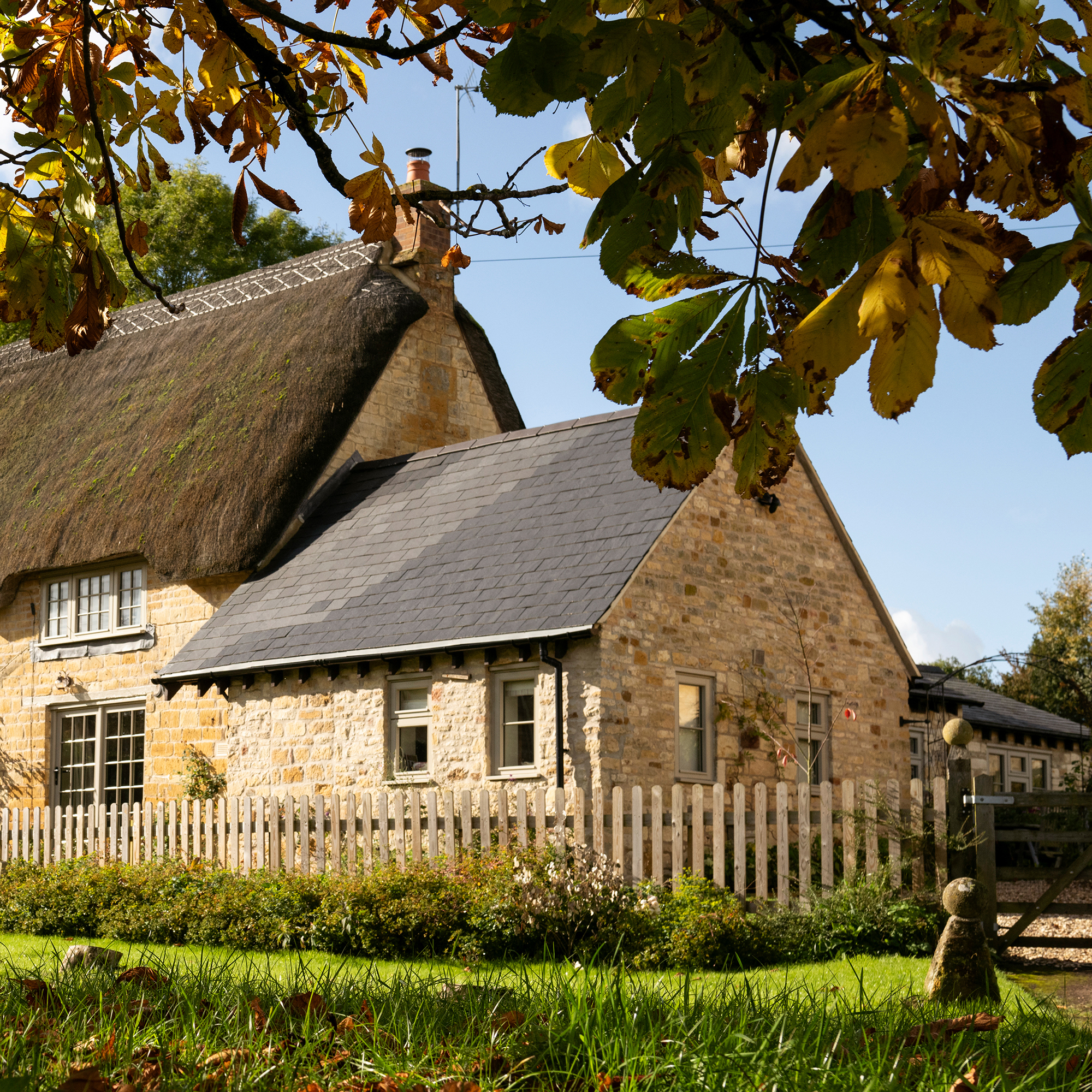 Actress Danielle Bux found her perfect English bolthole in the Cotswolds
Actress Danielle Bux found her perfect English bolthole in the CotswoldsA quintessential thatched cottage in a Gloucestershire village is the ultimate country escape from the actress's hectic US lifestyle
By Mary Weaver
-
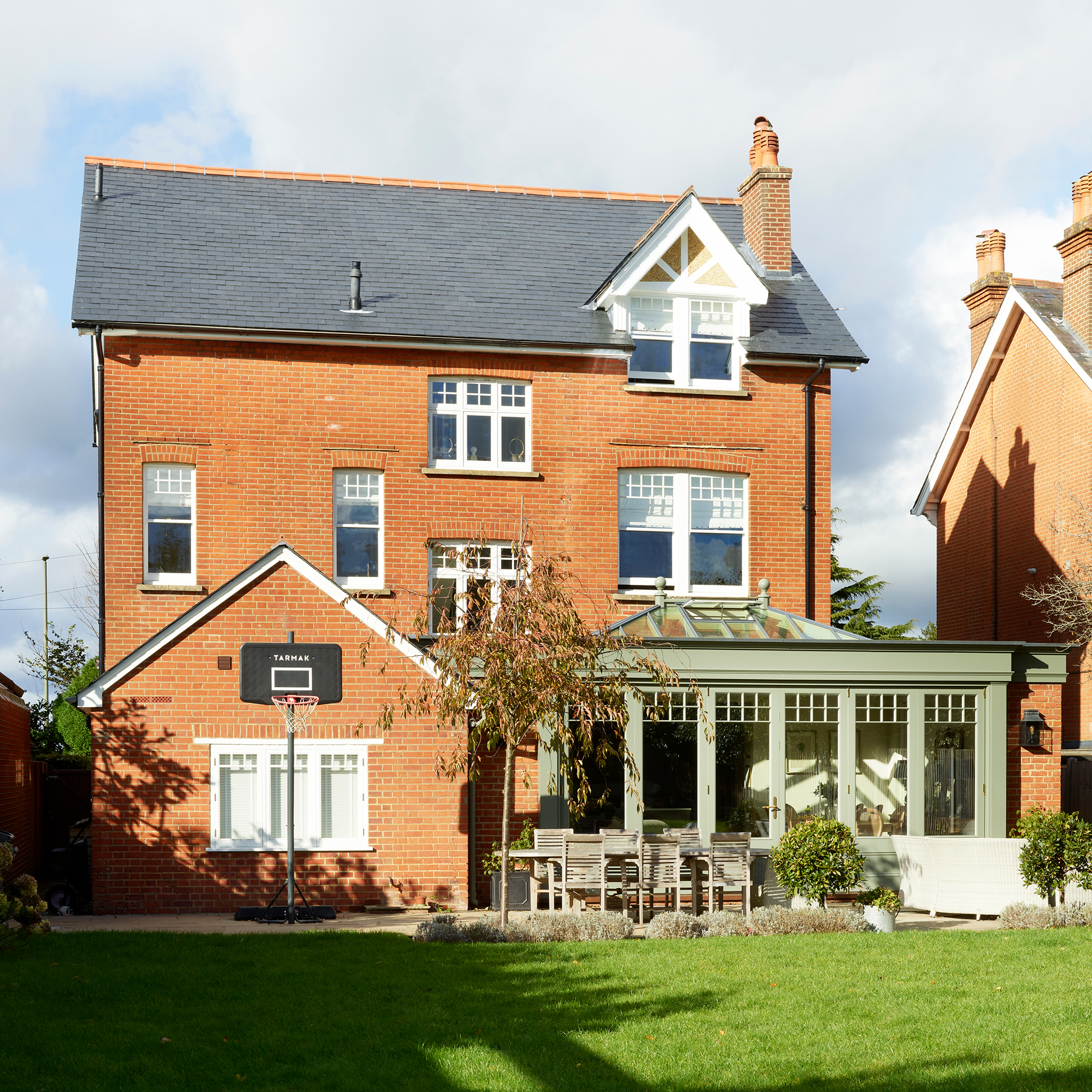 ‘We wanted to completely rejig the layout to make it feel more balanced and practical for family living'
‘We wanted to completely rejig the layout to make it feel more balanced and practical for family living'It took vision to create an elegant family home from a neglected house with an awkward layout, but the owners knew where to start
By Janet McMeekin
-
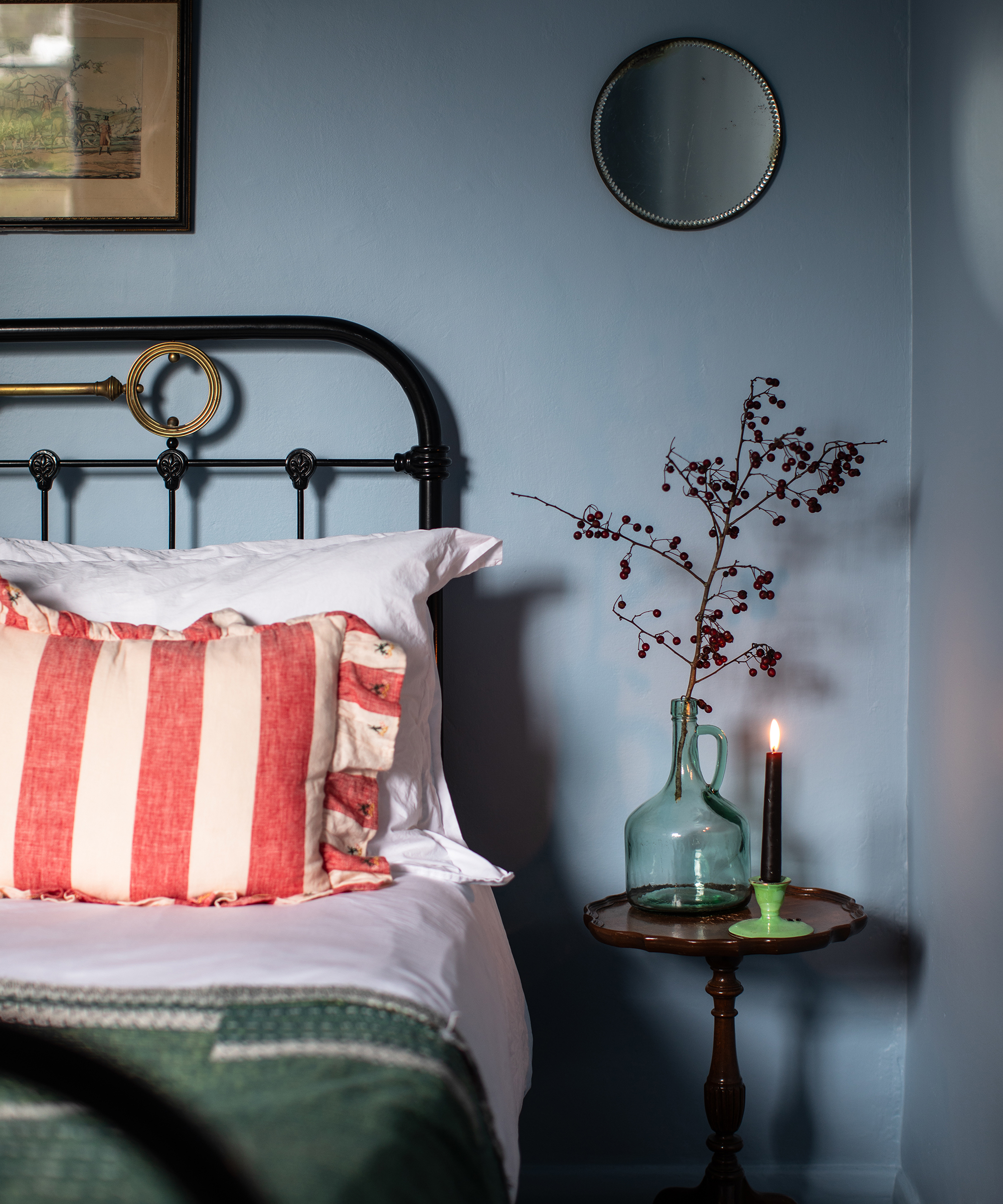 These homeowners took their time renovating this West Sussex Victorian property with stunning results
These homeowners took their time renovating this West Sussex Victorian property with stunning results'We've adopted a relaxed approach, living in the house as we discover what changes we want to make'
By Alice Roberton
-
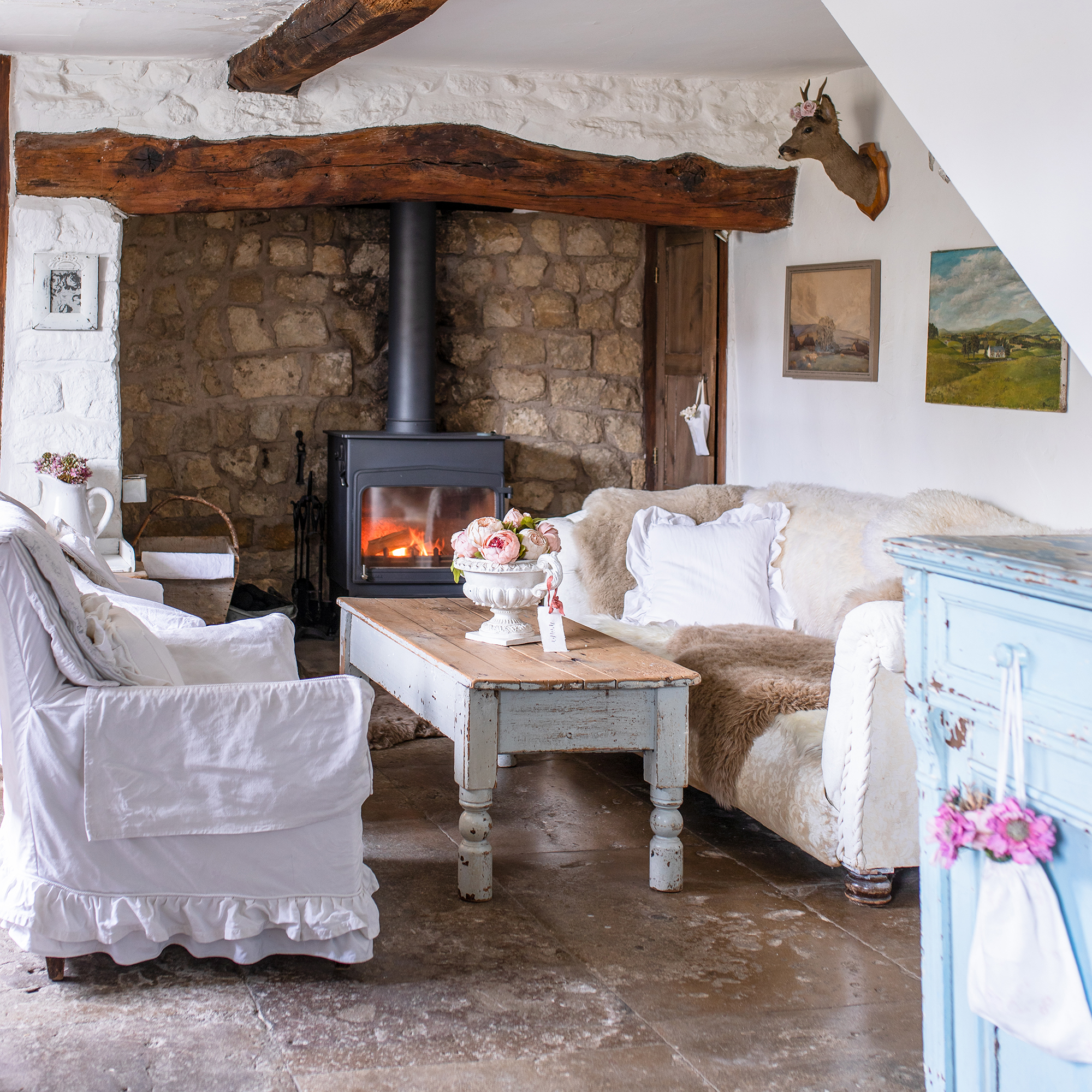 With this thatched cottage 'all practical thinking went out the window, and my heart won!’'
With this thatched cottage 'all practical thinking went out the window, and my heart won!’'An all-white French farmhouse scheme enhances the beautiful original features of this home
By Alice Roberton
