‘We wanted to keep the spirit of this 1930s house alive’
Taking on a period architect-designed property in need of plenty of loving care and a ton of modernisation didn’t phase this home owner one bit
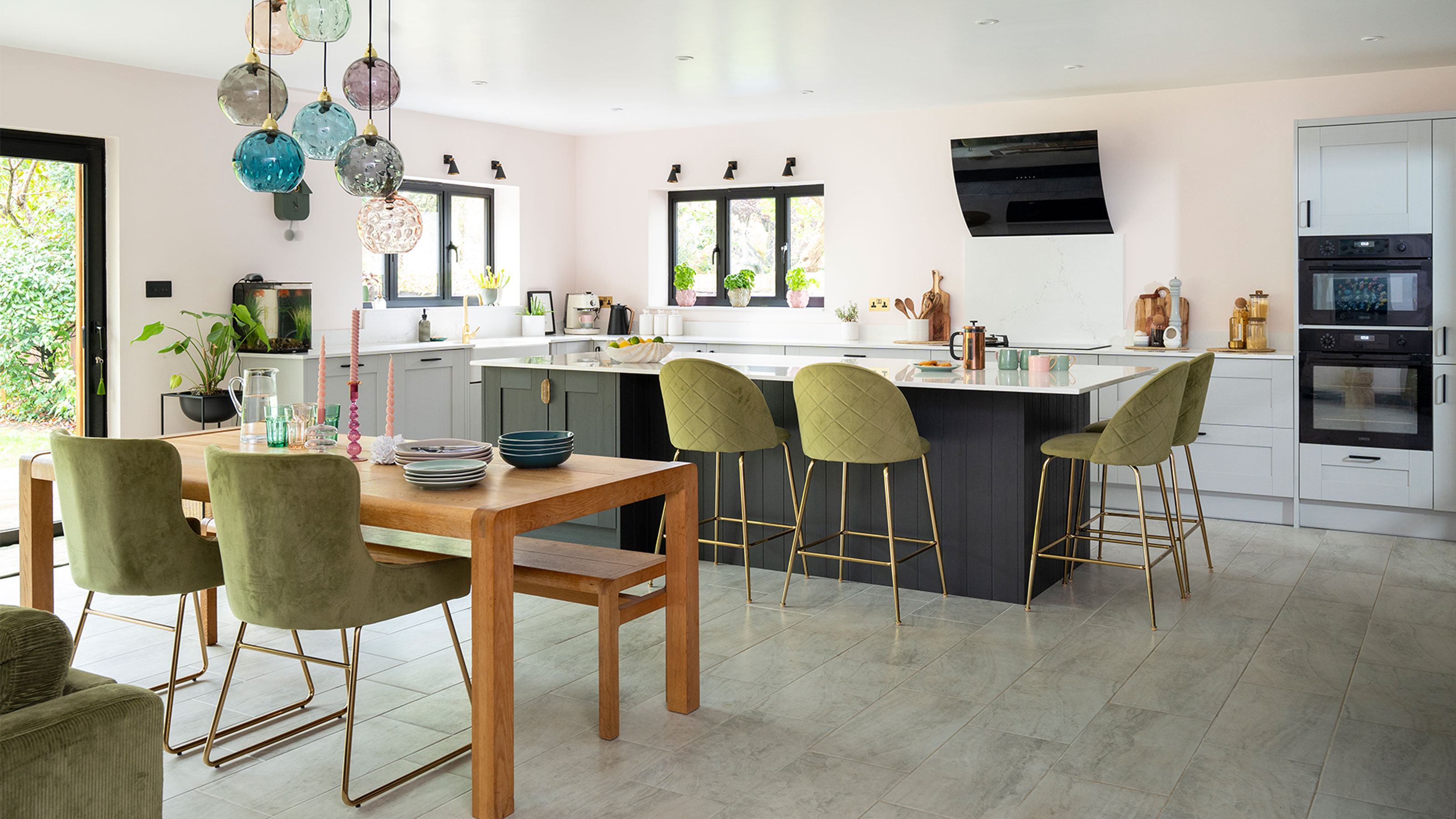
Lisa Fazzani
Like many families with youngsters, this home owner was looking to live somewhere a little more quiet where the children could grow up in a better environment.
‘We had sold our house and been searching for over a year when this property came on the market. It was in a great position right on the edge of some woods. Safe to say that we fell in love with it the moment we walked through the front door and saw the stunning panelling!’
‘We immediately walked down to the estate agent, put our offer in and jumped on a plane to go on holiday. We weren't the highest offer by a long shot, but we were a local family looking for a long-term family home rather than developers or investors out to make a quick buck and so our offer was accepted. There was plenty of toing and froing, but we eventually completed.’
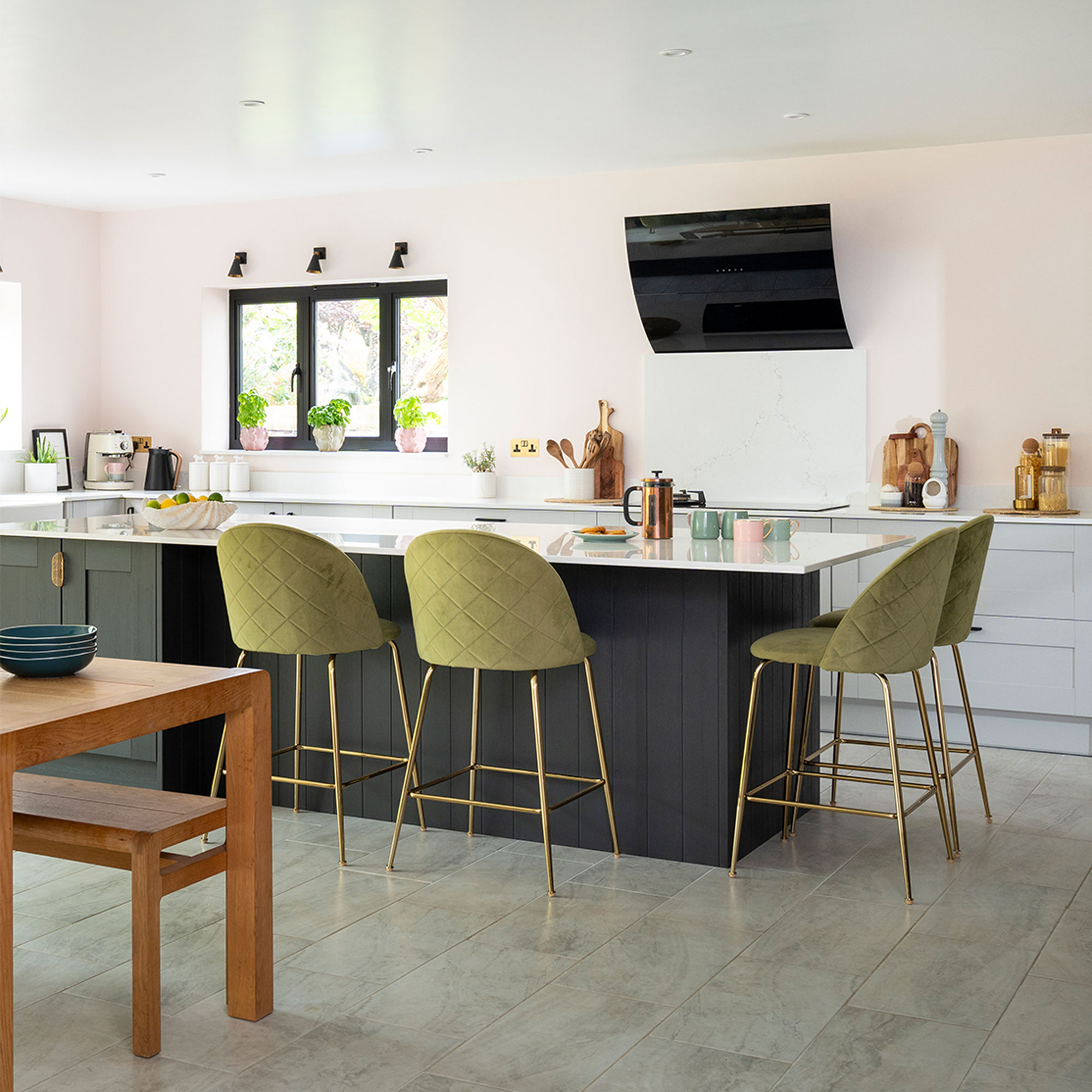
‘Although we love the close proximity to the woods, it was the house that really attracted us, says home owner Helen Christie. ‘The architects, E and L Berg, built multiple properties, which were described in the initial brochure as ‘two estates of exceptionally fine artistic houses, chosen for their position surrounded by low hills and a beautiful expanse of Surrey countryside’.
'They don’t come up for sale very often and most of them have had everything original ripped out, which is sad, but we were determined to stay true to the ethos of the houses with the renovation we had planned and preserve anything we could, while making it practical for modern living.’
‘We bought it as a four-bedroom house, but it was really three, as one bedroom was accessed through the master bedroom, which wasn’t ideal. We got started on the plans, with a strict budget that meant we’d have to live in the house while the work was going on.’
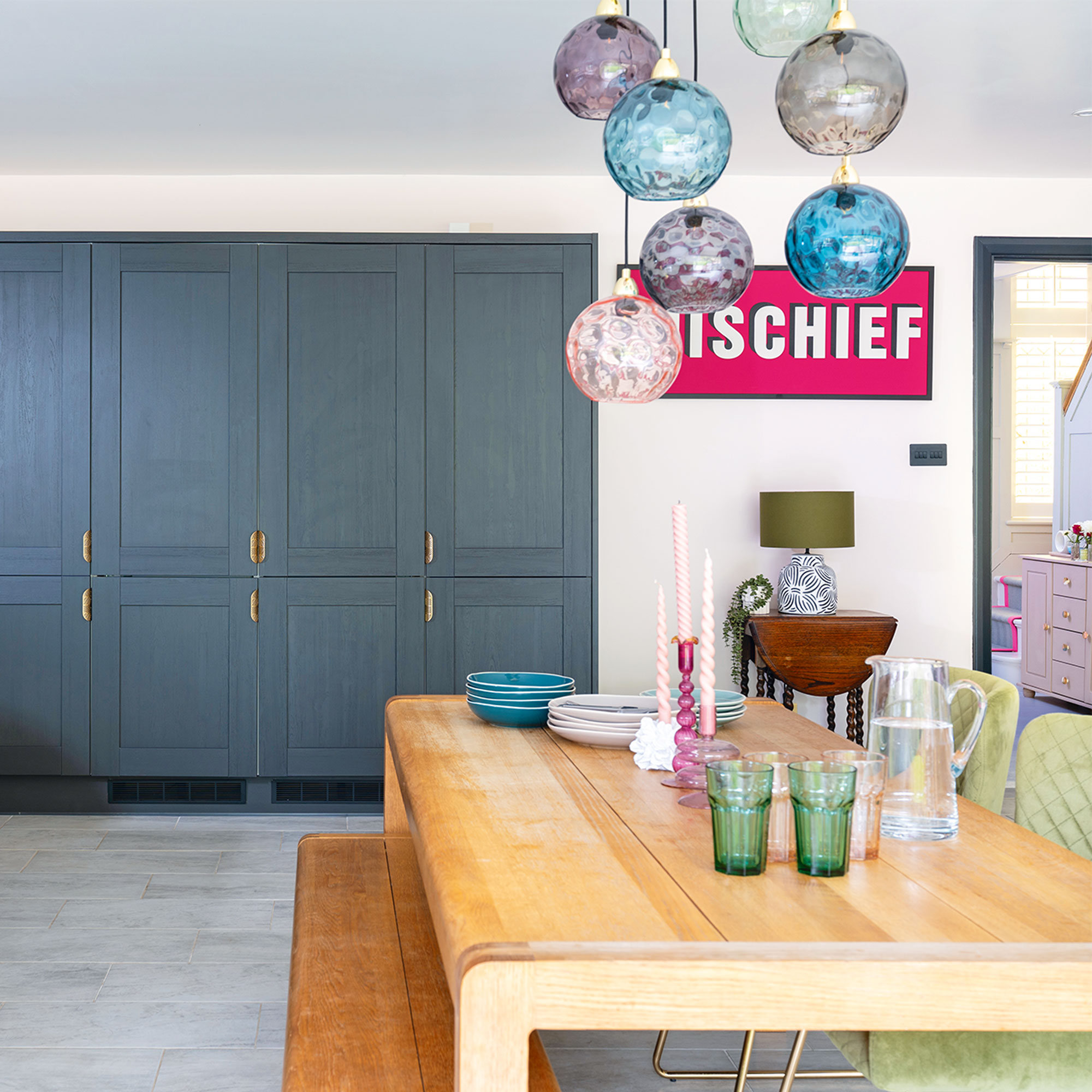
‘The back of the house looked completely different before we began. It had a side passage that wasn’t really doing anything, and it was crying out for a major change. We opted for a large extension across the back of the house and the passage, and another double-storey one at the side, which provided us with a proper fourth bedroom.’
Sign up to our newsletter for style and decor inspiration, house makeovers, project advice and more.
‘With planning permission granted in June 2022, we started breaking the ground. We set up a temporary kitchen in the hallway, and at one point the house had no back or side to it. It took a lot to get to that stage as the house was so well built, and it was a huge build.’
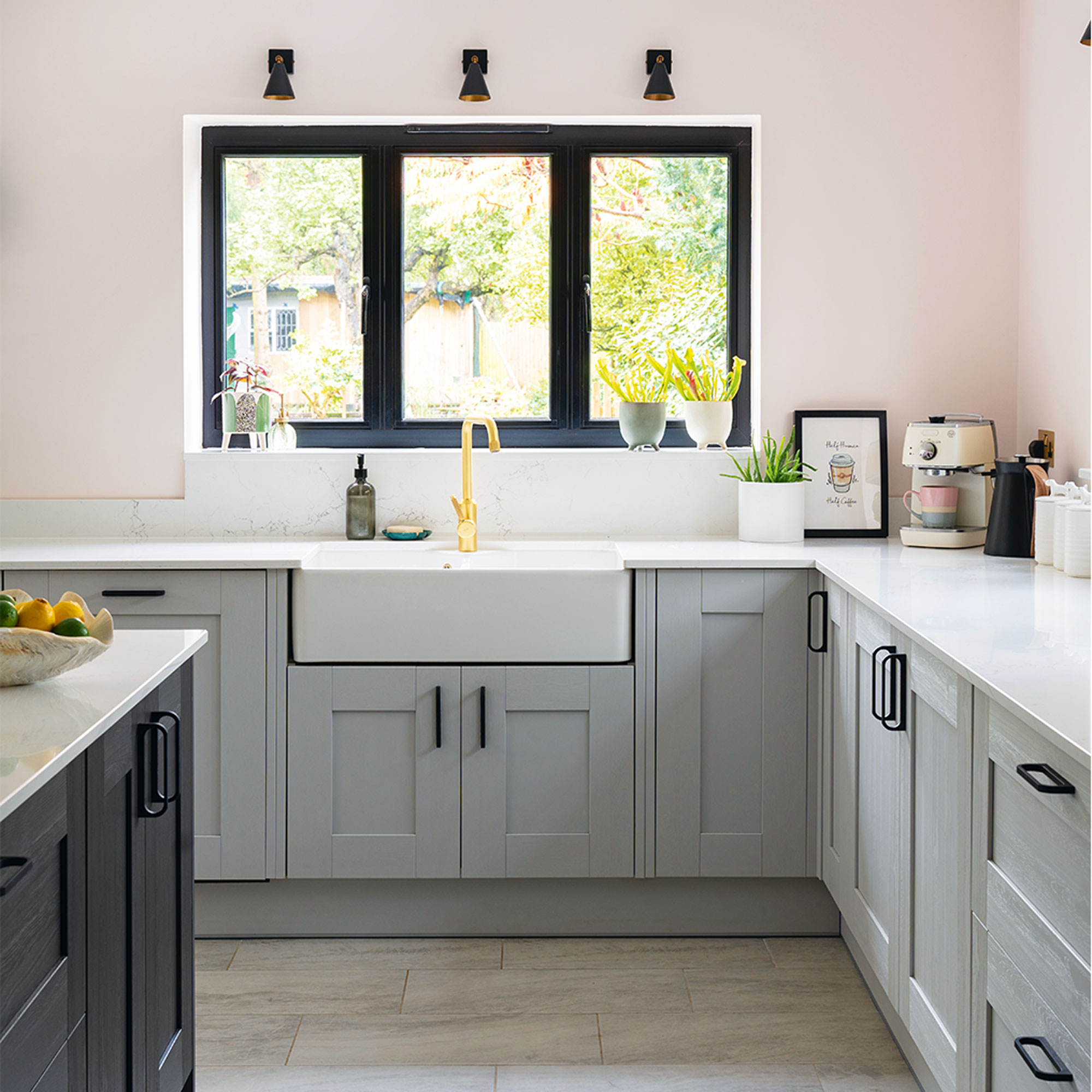
‘By the spring of the following year the end was almost in sight for the kitchen, and we couldn’t wait to get back into it. We had the basics, but after parting ways with the builders, we were left to finish everything else off ourselves. Luckily my husband is very skilled at DIY and can turn his hand to most things, while I paint and do what I can.’
‘There was plenty of blood, sweat, tears, heartache and stress, and if I had a pound for everyone who told us it would be worth it, we could have had a Caribbean holiday by now. We carried on with the hallway, stairs, downstairs bathroom and all four bedrooms ourselves. It felt like 2023 nearly broke us physically and financially, but with every room completed it felt more like home.’
The dining area
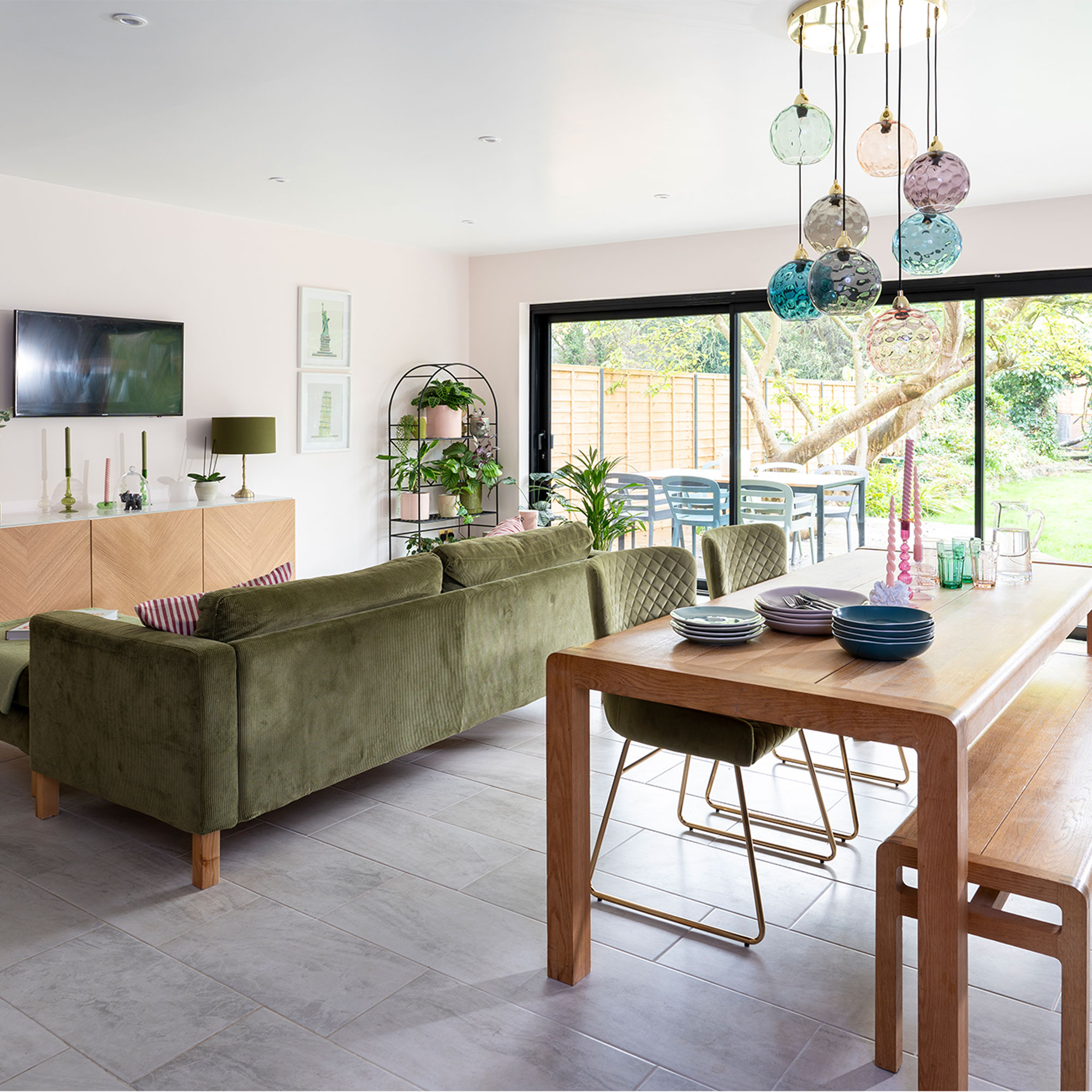
‘The central section of the extension was the obvious place for the dining area, with easy access to the garden. There was nothing wrong with our existing table and bench seats from Habitat, and they look even better in this house.’
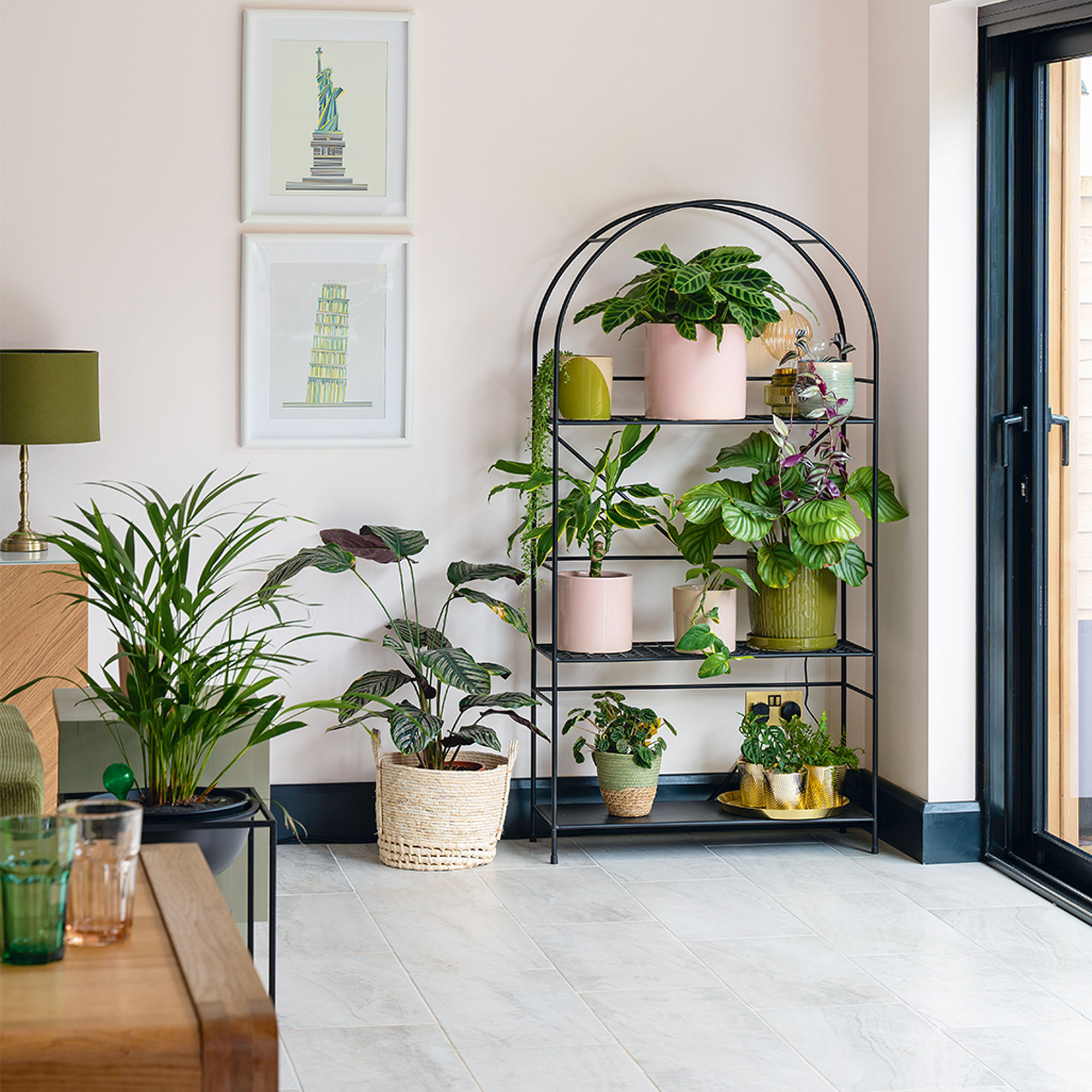
‘Bringing plants into every room is one of my favourite things and having a shelving unit dedicated to them was a must for the relaxing area in the kitchen. The plant pots in pinks in greens are in keeping with the accent colours.'
The living room
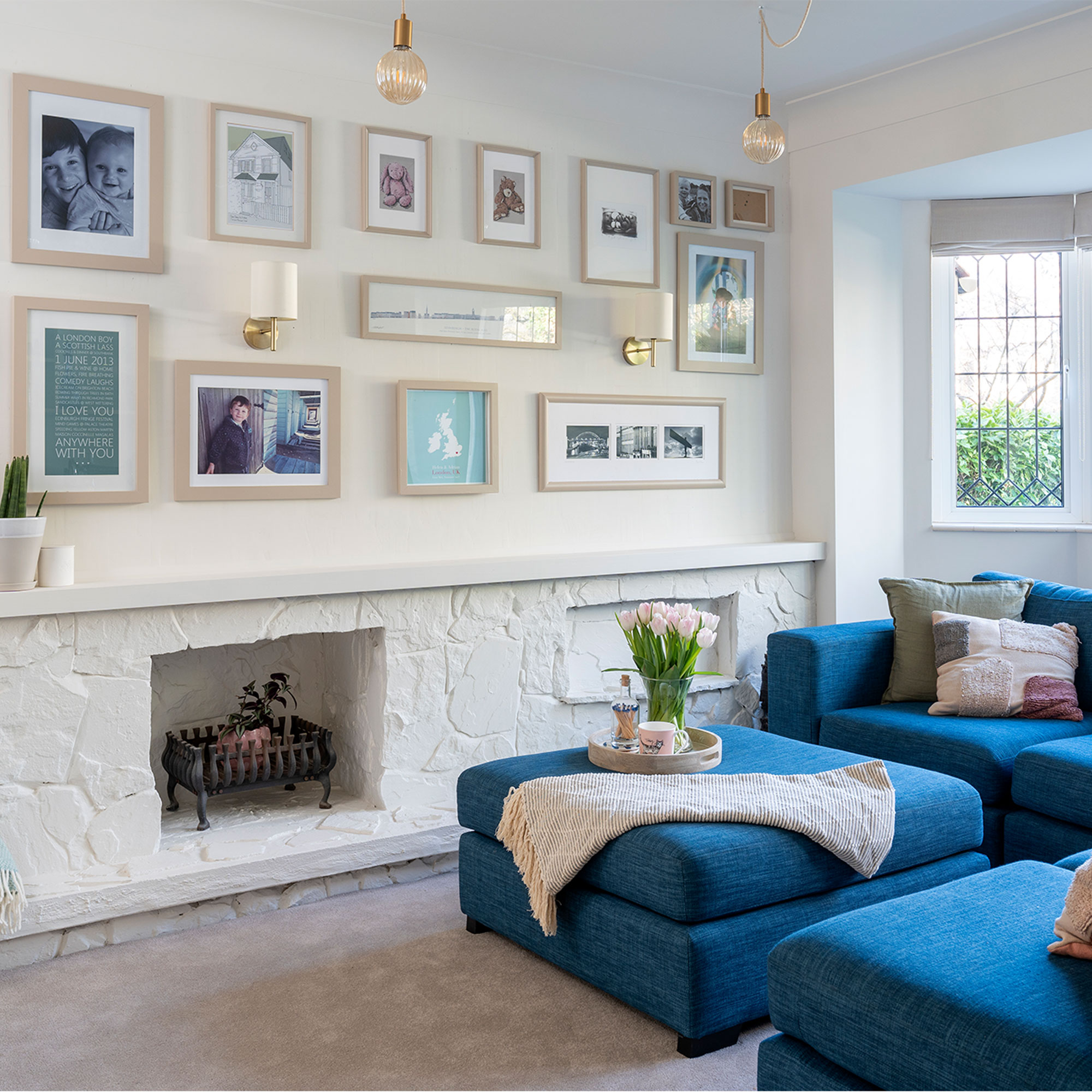
‘The living room was the last room to be finished, but one of the toughest. It used to be a formal dining room, which we didn’t need any more as we now had the big open-plan kitchen-diner. We’d run out of steam and inspiration at this point. We’d started with grand plans to remove the stone-clad fireplace and parquet wall but frankly, we couldn’t be bothered and I’m so glad we got lazy.’
‘We colour-drenched the room in off white, made a last-minute carpet change, and upcycled our display unit and photo frames. It couldn’t have turned out better if we had planned it. Now we’ve got everything finished, we’re so proud of it we’ve put the house on with a location agency, Fresh Locations.’
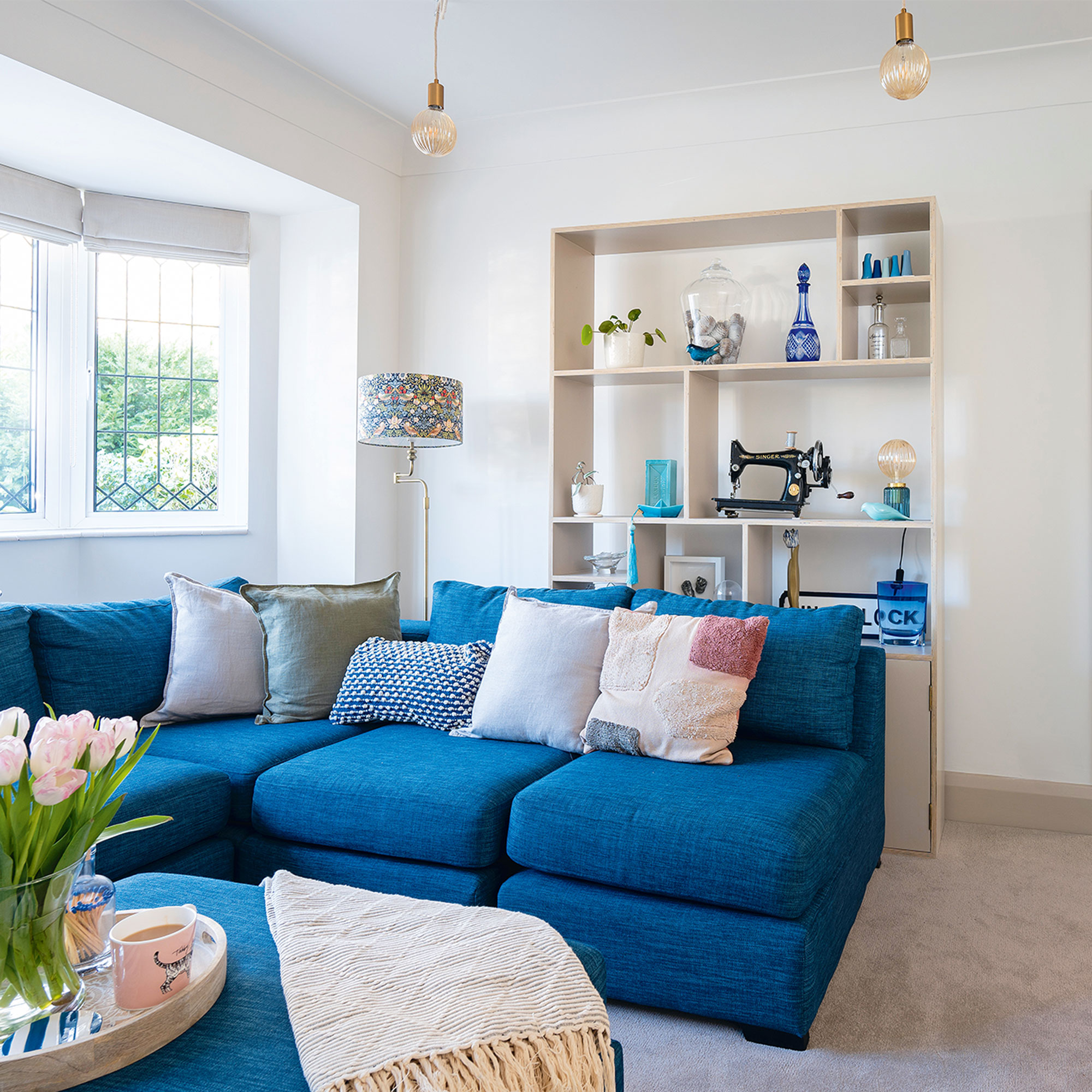
‘Warm and inviting with fun modern touches was the aim for the new living room. We already had the blue corner sofa, while the shelving is handmade out of plywood and came with us from our previous property. It was originally blue, but we sanded it right back and painted it off white as well so we can display a few precious bits.’
The hallway
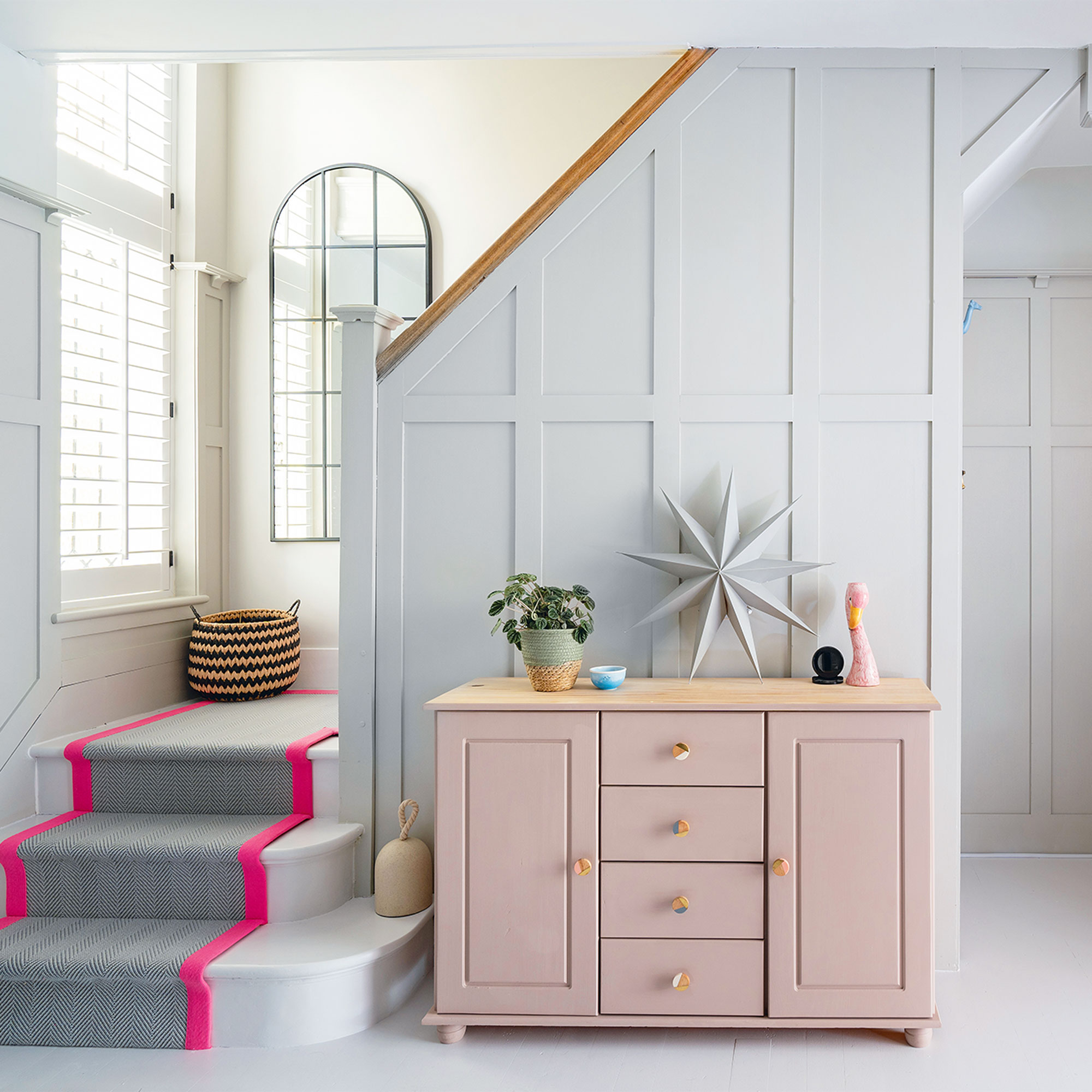
‘The panelling in the hallway was one of the things that attracted me to the house initially. I painted it in Farrow & Ball’s Purbeck Stone and the floor in special floor paint, Down by Little Greene.'
'Touches of both pale and shocking pink have been brought in, with an old cabinet and pew in Nougat by Frenchic Paint, a stair runner by Tapi and a lampshade by Etsy. I love arches, so I made sure the mirror from Dunelm was in that shape.’
The master bedroom
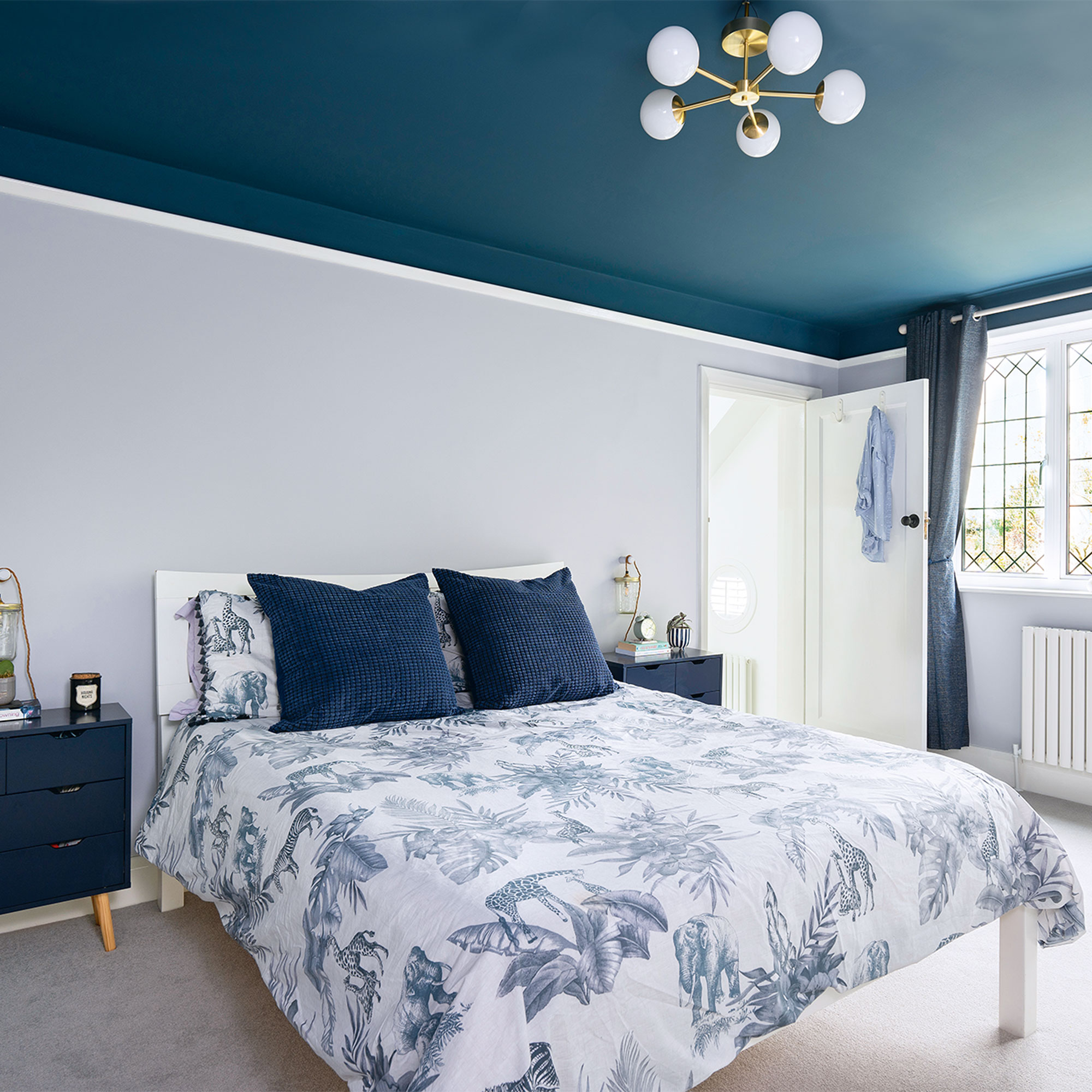
‘We knew we’d have to do something special with the room we chose as our bedroom. It had another bedroom off it, originally the fourth bedroom, which was quite a strange arrangement and not practical. So, we decided to turn the space into a suite of rooms for us.’
‘We carried the accent colours throughout the room, even on the ceiling. I’d like to say it was deliberate styling to paint the ceiling in Farrow & Ball’s Stiffkey Blue, but it was actually just paint we had left over from the playroom.’
The en-suite
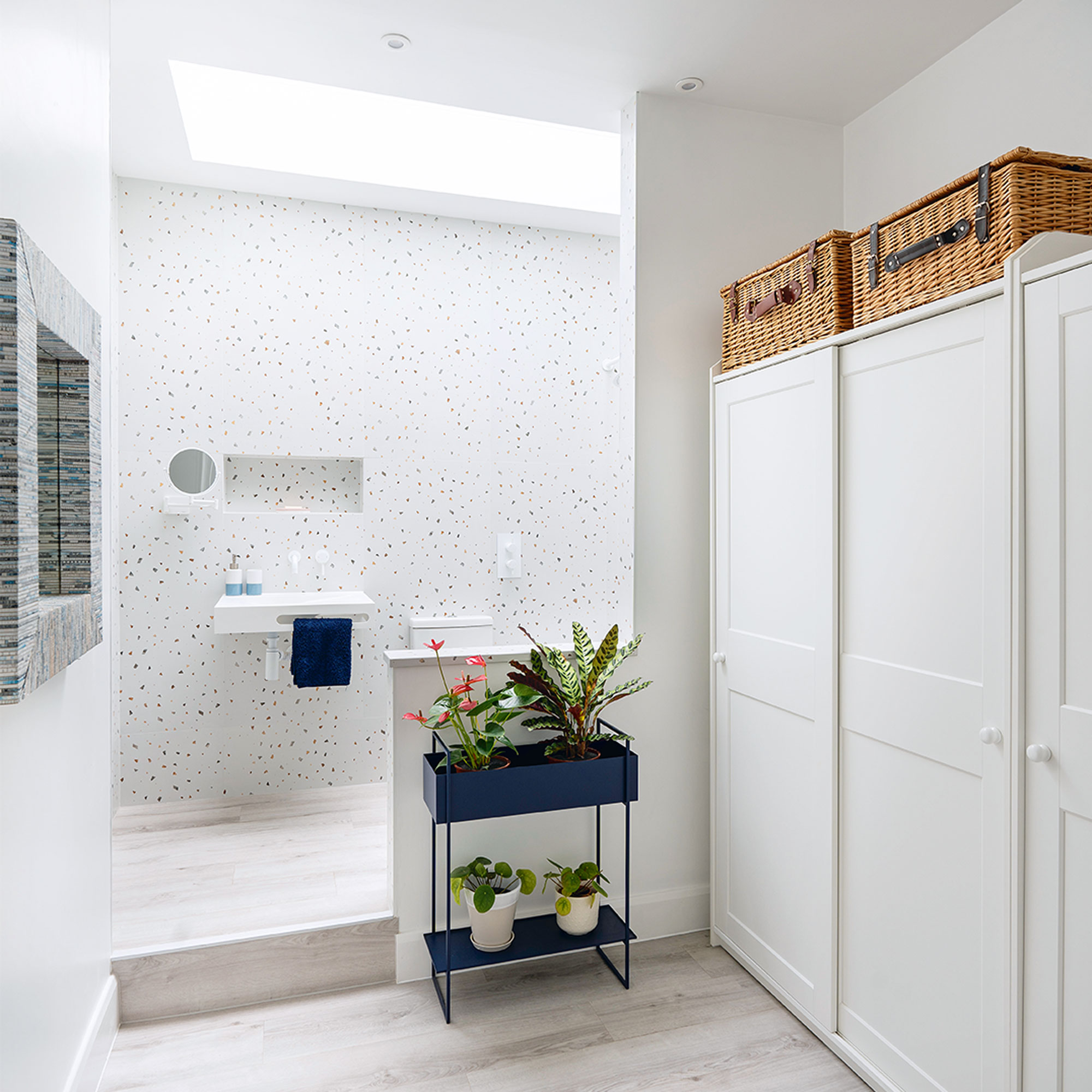
‘The fourth bedroom is now a dressing room lined with wardrobes which leads straight into our en-suite. It means we can keep the bedroom a lot clearer, but it also meant blocking in a huge window to get the wall space which we worried would make the ensuite dark.'
'The solution was 150kg of glass as a roof light in the ensuite ceiling, which was one of the biggest extravagances but so worth it.’
The guest bedroom
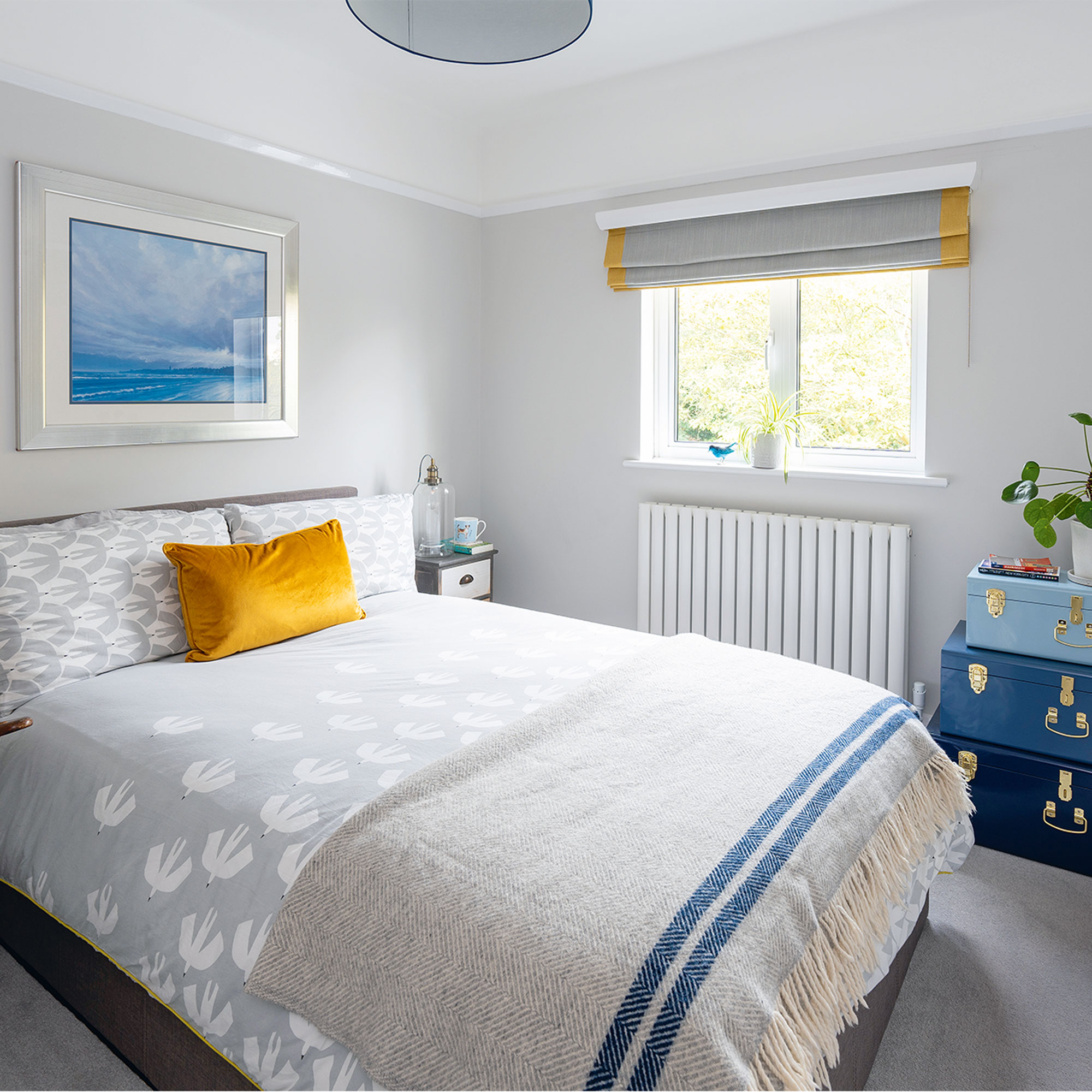
‘The pale grey on the walls in the guest bedroom is Ammonite by Farrow & Ball. It's such a relaxing colour and I picked up the grey again in the linen blind from Blinds2go, but used a mustard trim to add a bit more colour.’
Girl's bedroom
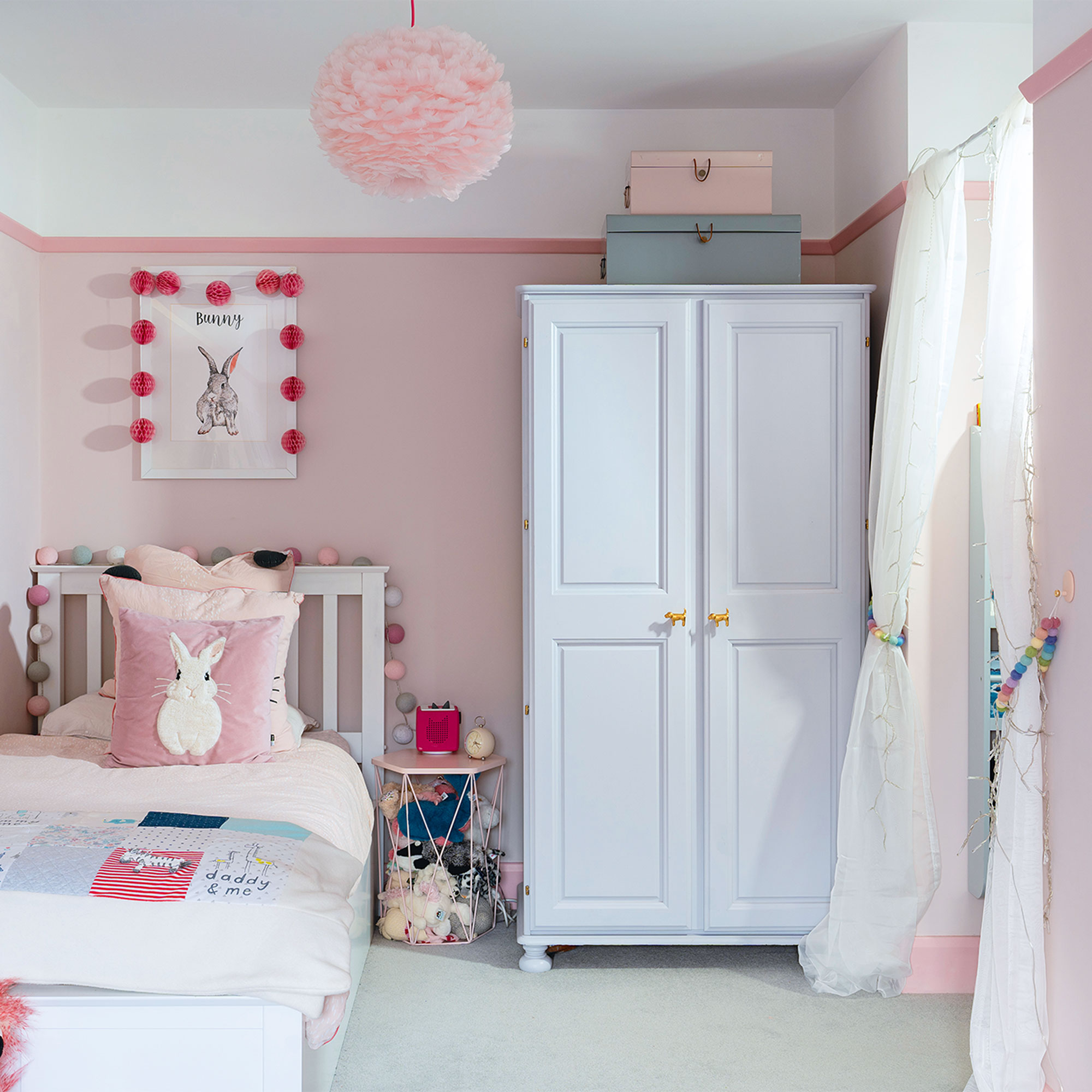
‘Our daughter has the brand-new bedroom. I painted the walls in Farrow & Ball’s Calamine, the woodwork in a darker pink, Nancy’s Blushes, and the old wardrobe in Calluna. She also loves rainbows, so I got a stripes sticker from Etsy.’
The patio area
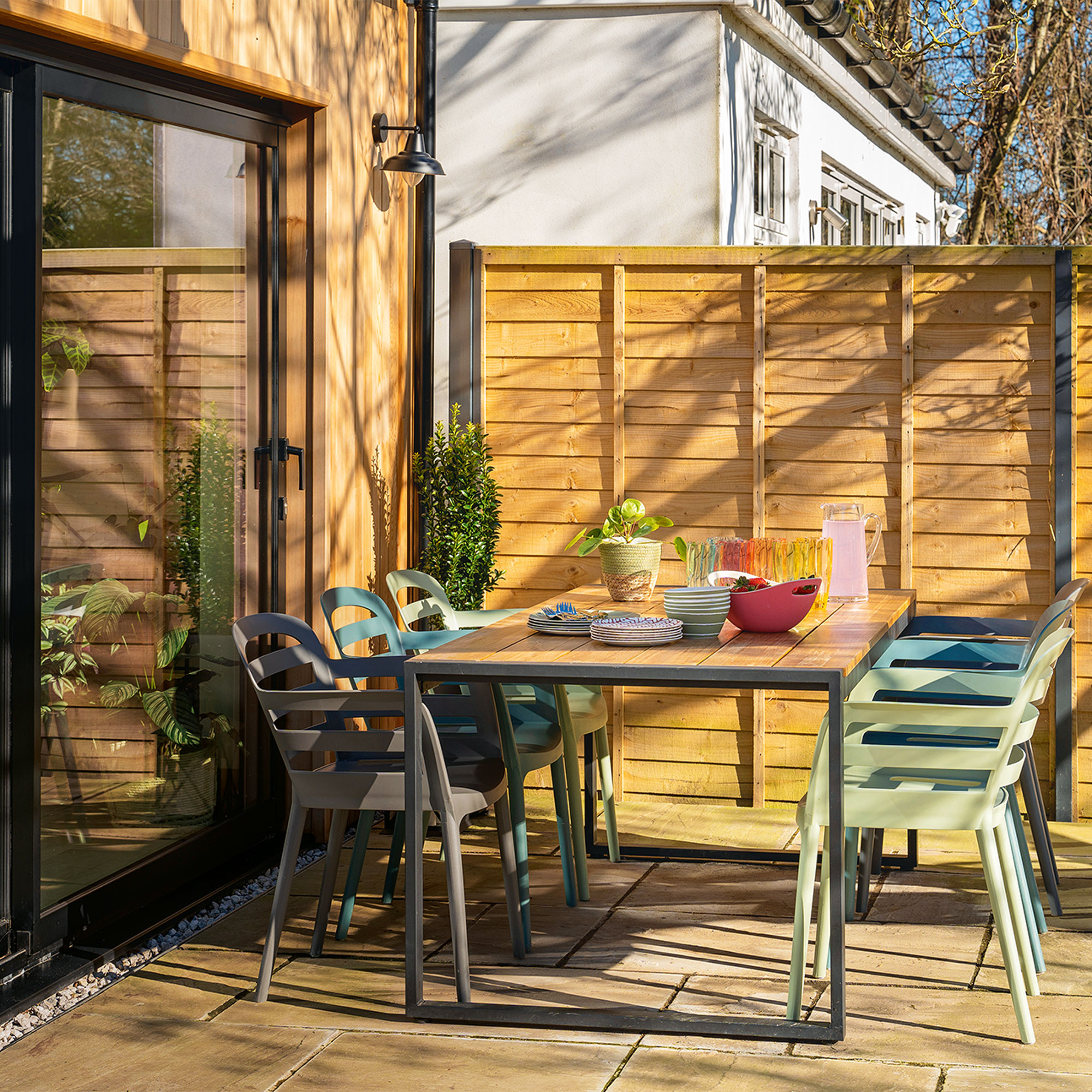
‘Putting up the last bits of artwork, choosing soft furnishings and sorting the patio were the last touches, although we still have plenty of work to do on the garden. Getting our puppy, Sooty, who is the boss of the house, was another turning point. He’s the one who really made our house a home.’
‘I love being in and when I do go out, I’m always thinking when will I be home? We would love to think we could be here for 50 plus years too, just like the previous owners.’
For more of the house, check out owner Helen's Instagram @our1930berghouse.
- Lisa FazzaniFreelance content editor
You must confirm your public display name before commenting
Please logout and then login again, you will then be prompted to enter your display name.