Bold colours transformed this Edwardian home - here's how
The homeowners cleverly knocked rooms together and repainted the kitchen to create a fabulous family space
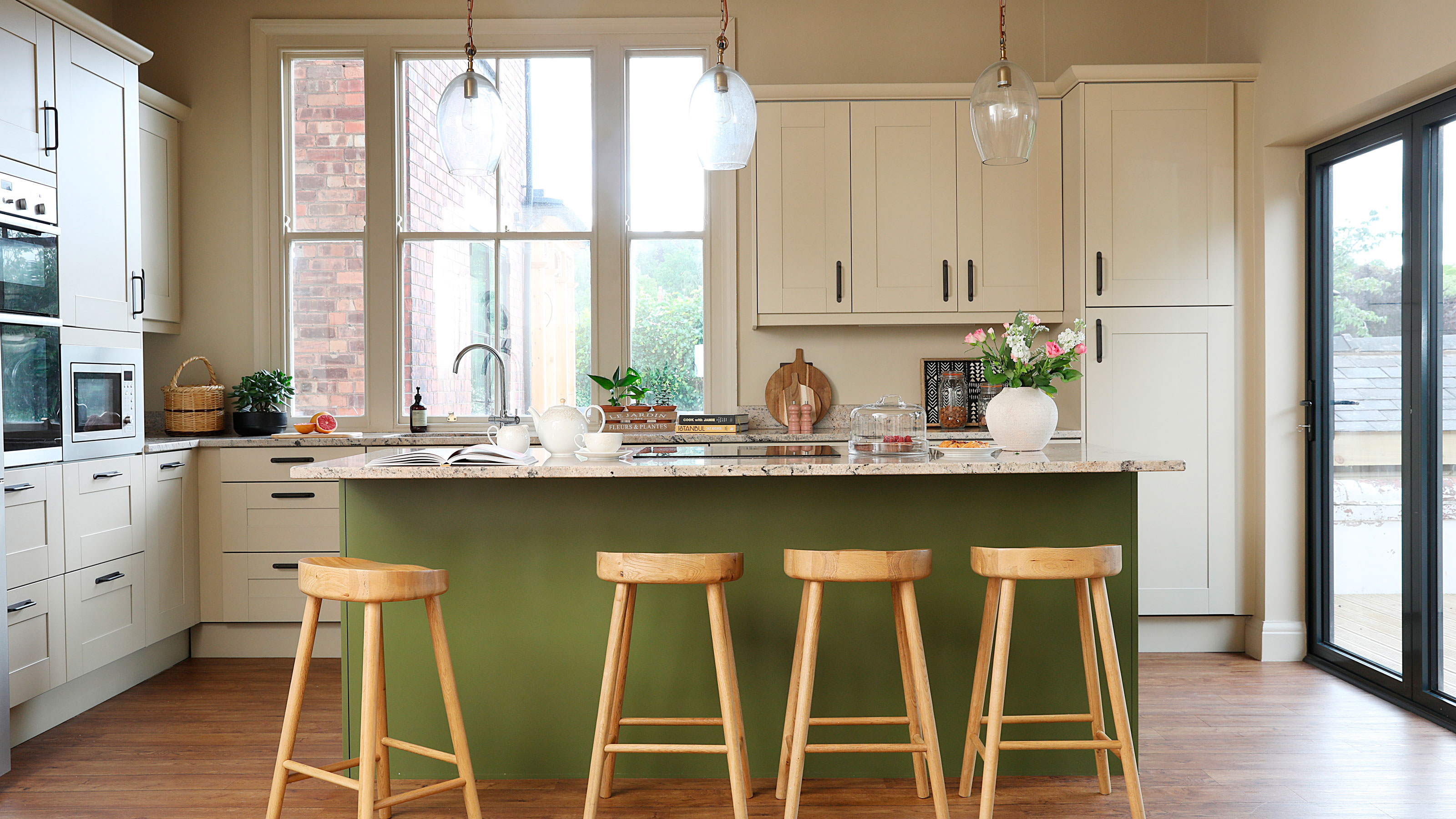
While new-build homes can deliver in terms of all the modern conveniences and amenities for family life, it is the character of old properties that can win a house-buyer's heart. The trick when renovating is to celebrate those beautiful features, while delivering spaces that work for how we live now.
The owner of this house and her husband had lived in three different new-build homes, before falling for the charm and potential of this Edwardian house in Nottingham. ‘Around here, most houses tend to be old,’ she says.
‘When we saw this, I was impressed by the beautiful front door, the big entrance hall and stained glass interior doors.’
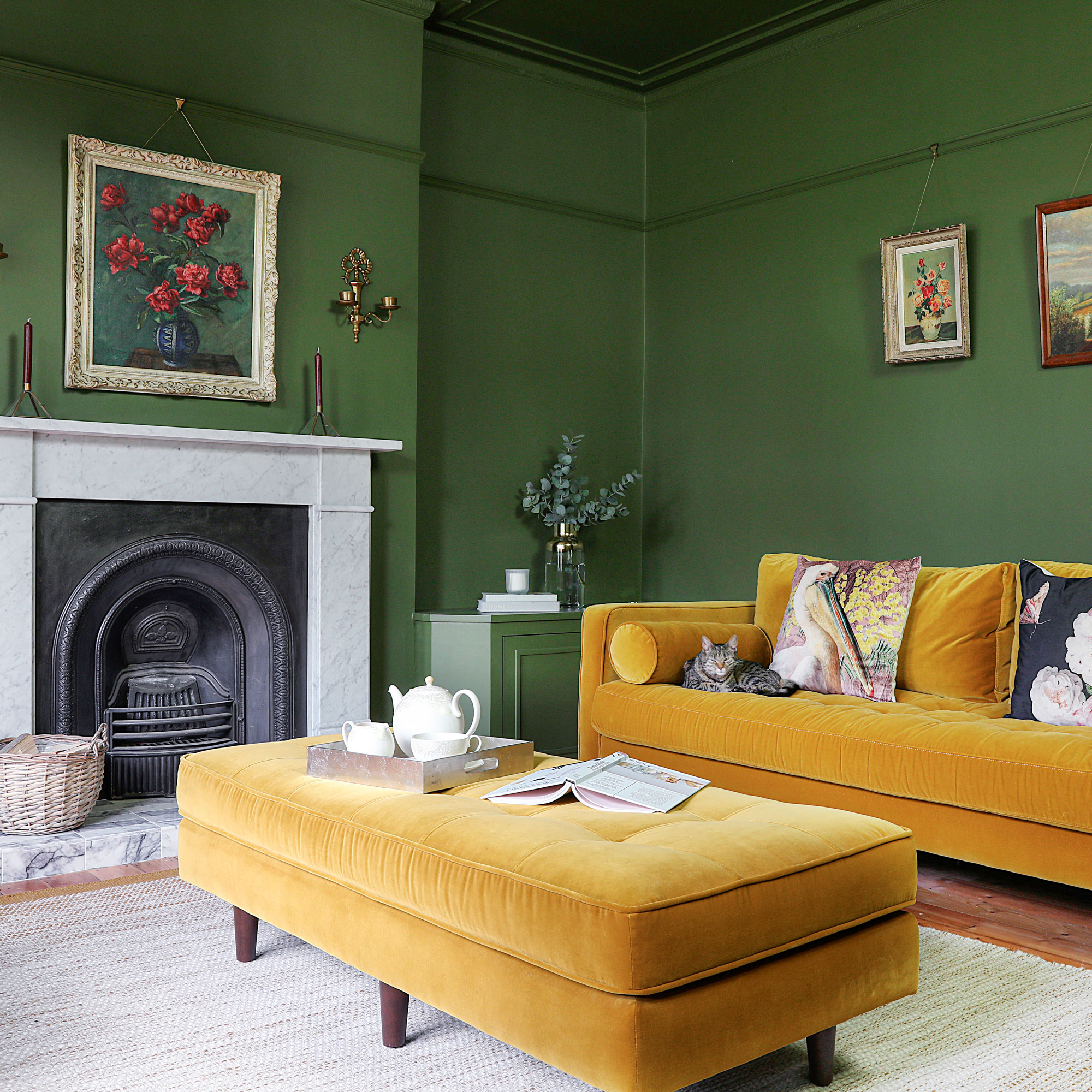
Making room for the family
They had relocated from Leicestershire for work, and with two young children, having three big bedrooms on one floor was a priority for the couple, as was a garden and open-plan kitchen-diner.
The family moved in just before Christmas 2020, and work began the following spring on a top-to-bottom renovation. ‘In the first few months, we could quickly see which spaces weren’t working,’ she recalls. ‘There was only one small bathroom with no shower, so adding more bathrooms was important.’
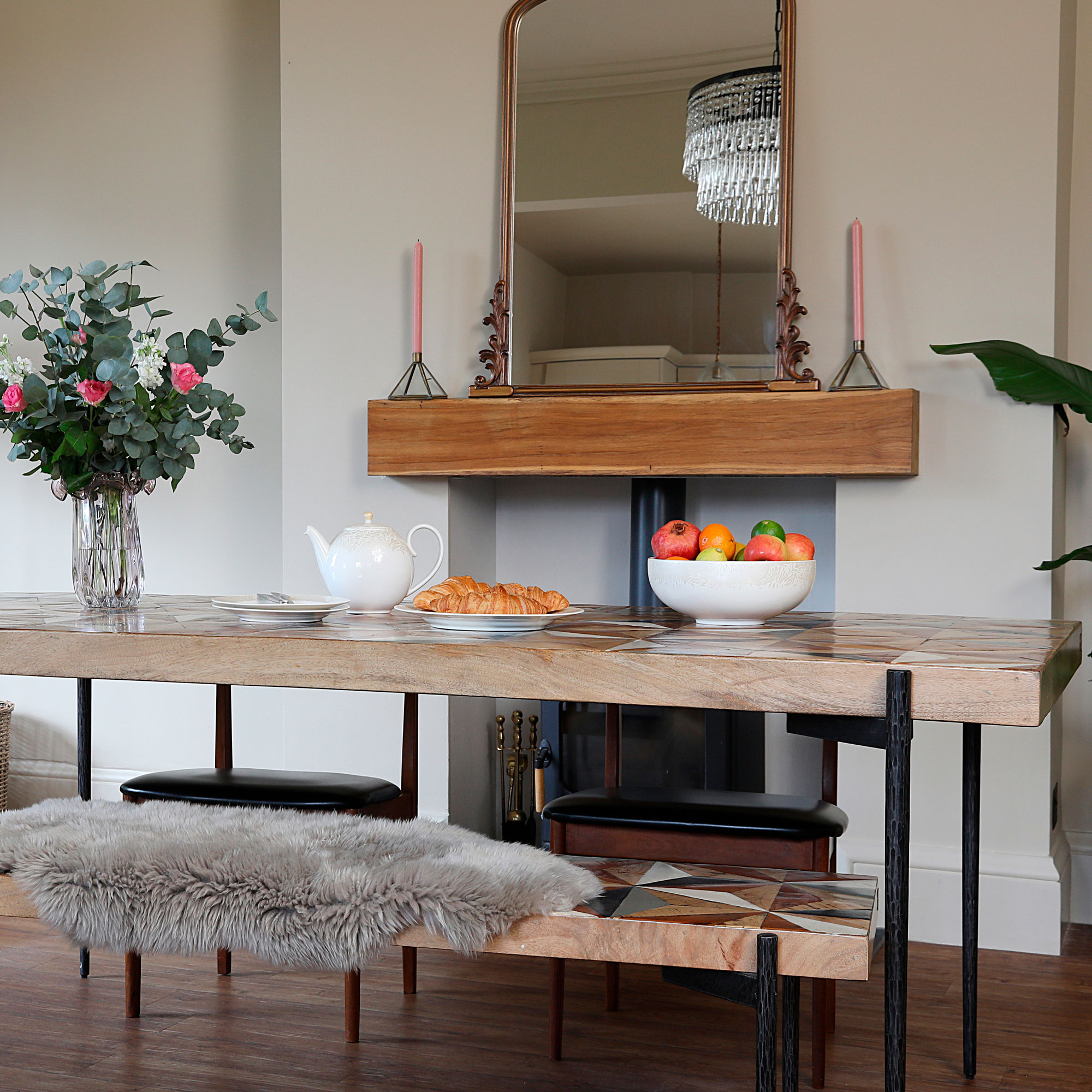
With six bedrooms, the couple didn’t mind sacrificing one to create a new family bathroom, and turned the old bathroom into an en suite. Two small bedrooms on the top floor were also knocked together to make one big, bright guest room with an en suite and fitted wardrobes.
Old water cylinders were also stripped out and new ones relocated to the cellar, freeing up lots of space. ‘Although it’s quite controversial to turn a six-bedroom house into a four-bedroom house, it works so much better for us,’ she explains.
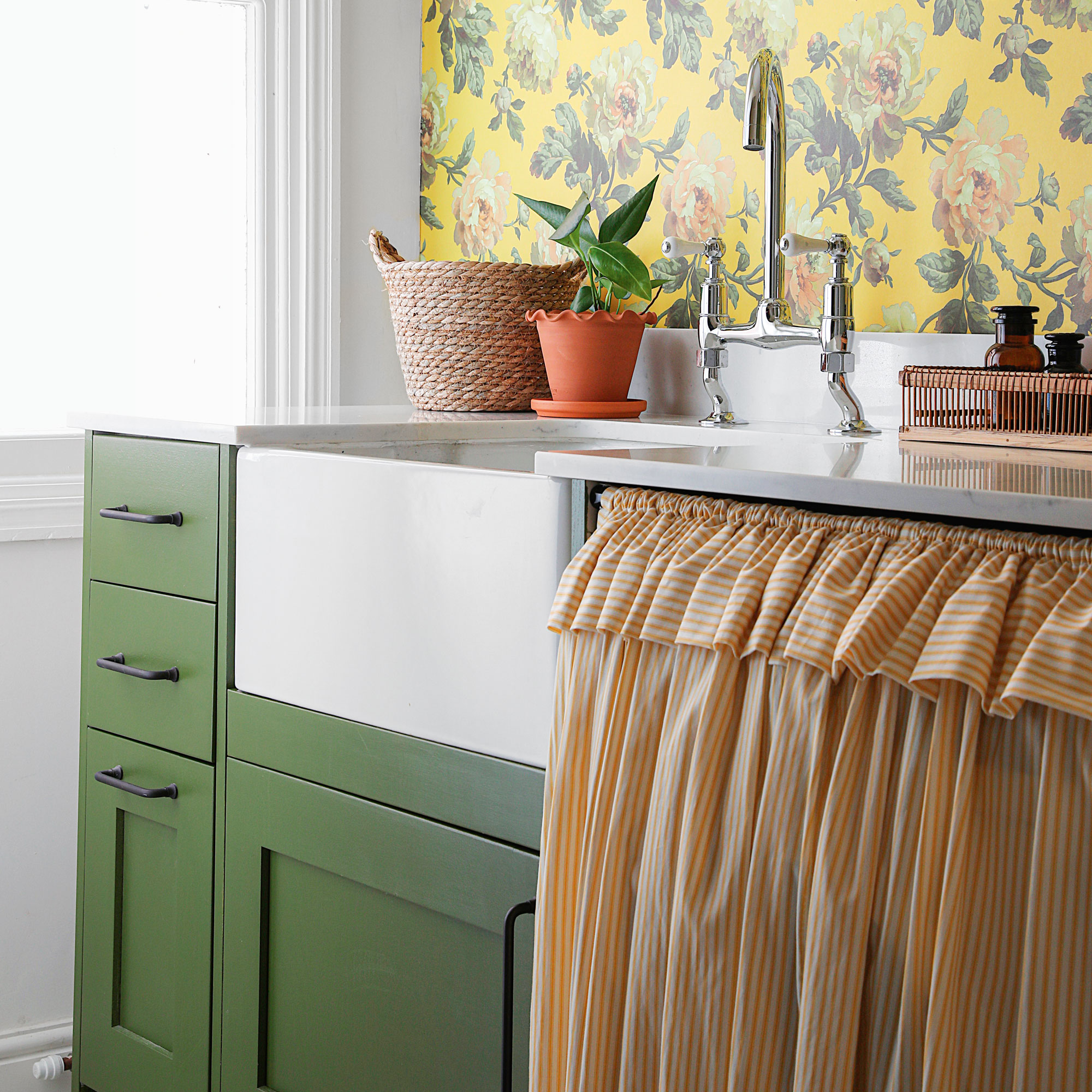
Updating the old
Luckily, the open-plan kitchen-diner already had a workable layout, so, after resolving some issues with damp and having the walls replastered, the couple chose to repaint the existing kitchen.
‘The cabinets were a depressing blueish grey before and the walls were dark navy. We had the cabinets spray-painted in cream and green by a specialist company, which took them a day, whereas it would’ve taken us weeks.’
Get the Ideal Home Newsletter
Sign up to our newsletter for style and decor inspiration, house makeovers, project advice and more.
The utility and downstairs loo was only basic and needed more work. ‘It was just a toilet, a washing machine and a sink on some bricks,’ she says. ‘We added proper units and put a toilet in the tiny storage room next door.’
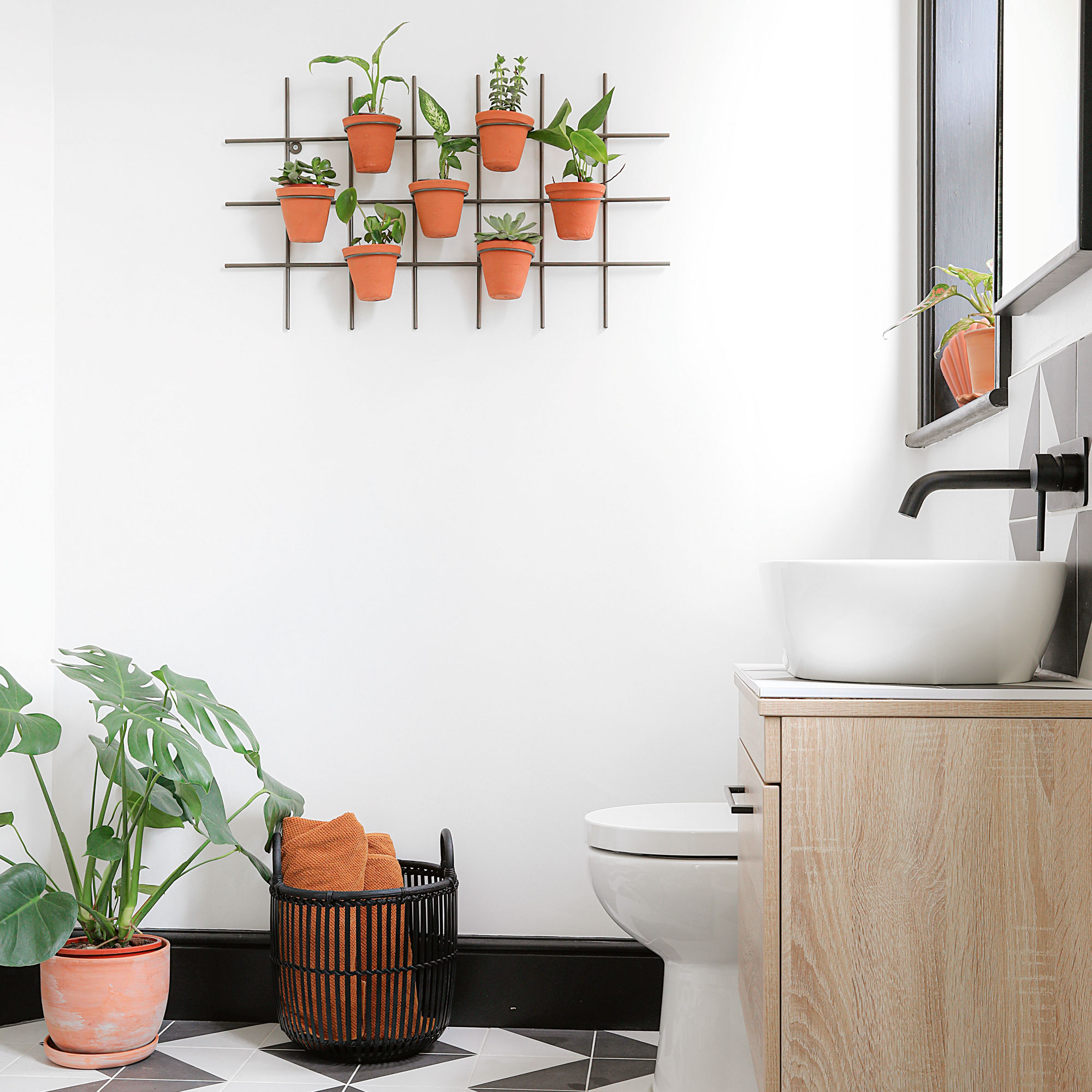
When it came to the style, she veered towards the traditional, but with confident use of colour to create both light and dark spaces. ‘The design has been led by how I imagined the house would’ve looked many years ago,’ she says.
‘We’ve added ceiling roses in the hallway, dining and sitting room and main bathroom, to help with this.’ Fitting traditional cast-iron radiators and replacing the single-glazed windows with replica heritage designs has also transformed the house.
‘The sitting room was so cold that we didn’t even use it until after it was renovated. The radiators were expensive, but worth it; the previous ones would’ve spoiled the décor.'
The pair sold much of their old furniture as it didn’t match the house’s style, but they kept a few more vintage pieces and art that worked well.
Creating atmosphere with colour
The owner chose a rich shade of green for the north-facing living room to create what she describes as a ‘dark and moody’ evening space. ‘In almost every room the ceiling is painted the same as the walls, so it feels part of the space rather than separate.'
'The ceiling still feels quite high, despite the darkness.’ The original floorboards, had been protected by the old carpet, so were professionally sanded and finished.
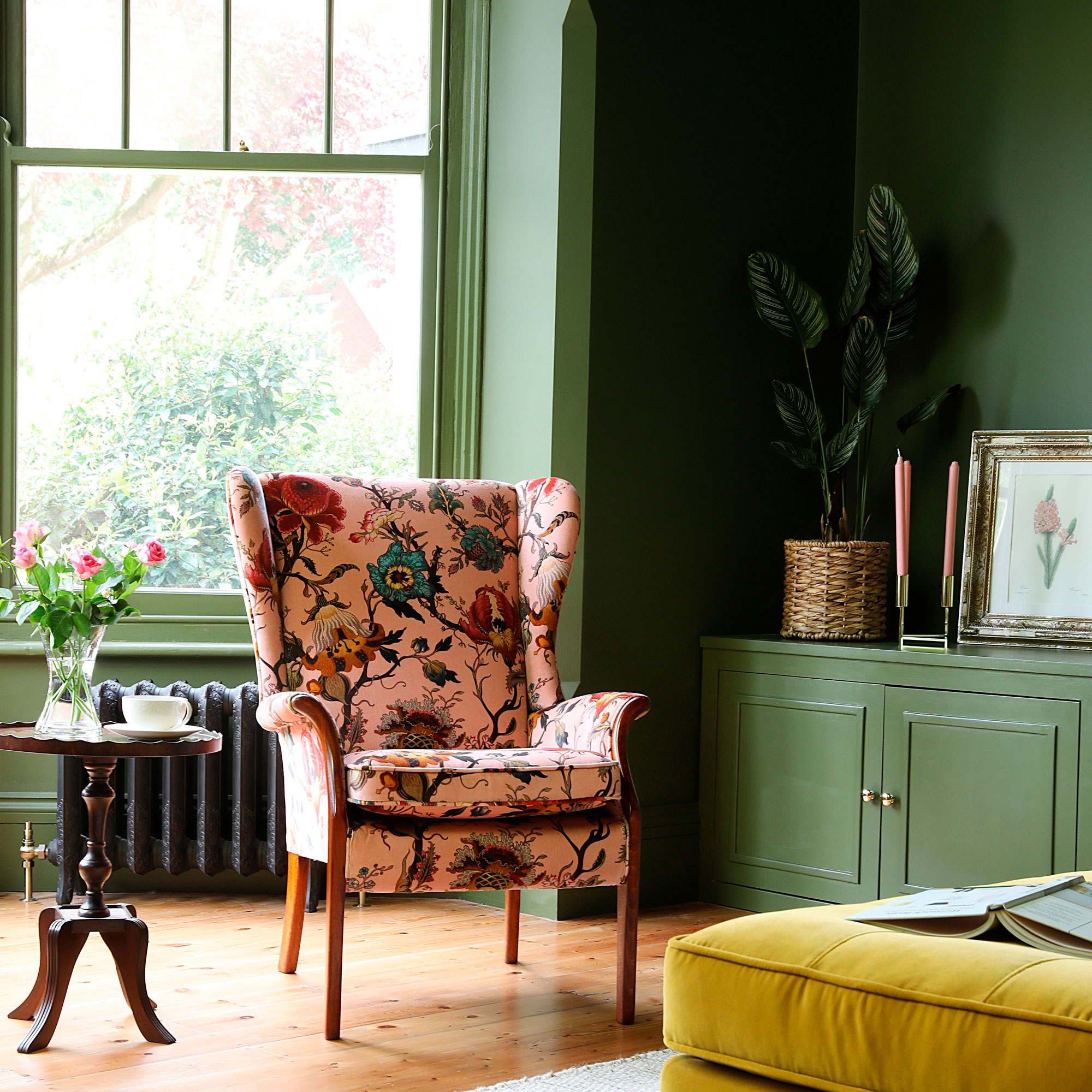
In the master bedroom, she took a different design direction with pale pink walls. ‘The bedroom is my calm space which looks pretty and makes me relaxed, while the dark sitting room is where I might sit with a glass of wine in the evening. In contrast, the utility is bright and cheerful as I need to be wide awake for doing jobs.’
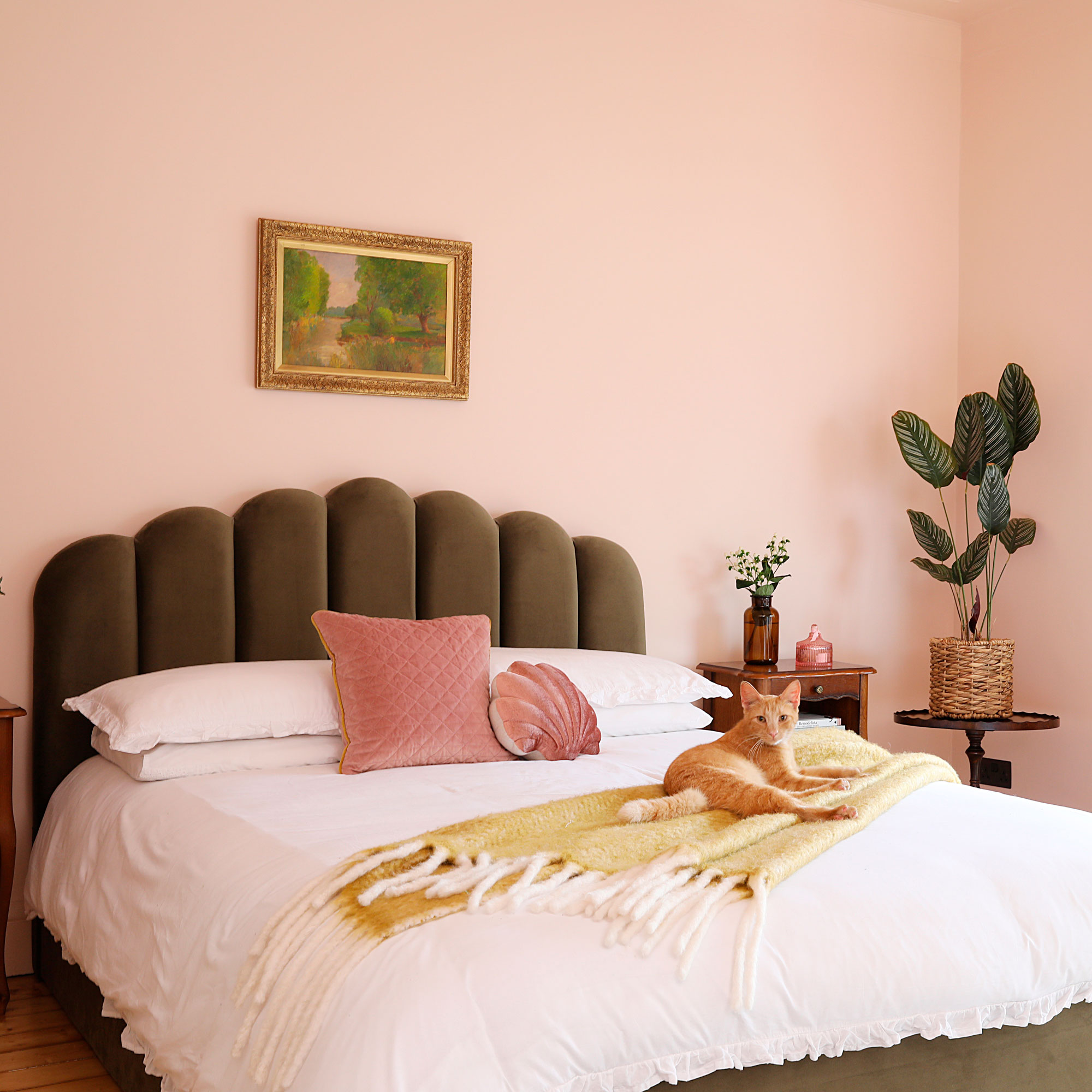
Although it was a challenge living in the property during the project, the results are worth it. Looking back, she has no regrets about the family moving from a new house to an old one.
‘You have a different bond with the spaces when you know how they were before,’ she says. ‘And we got to choose a layout that works perfectly for us.’
-
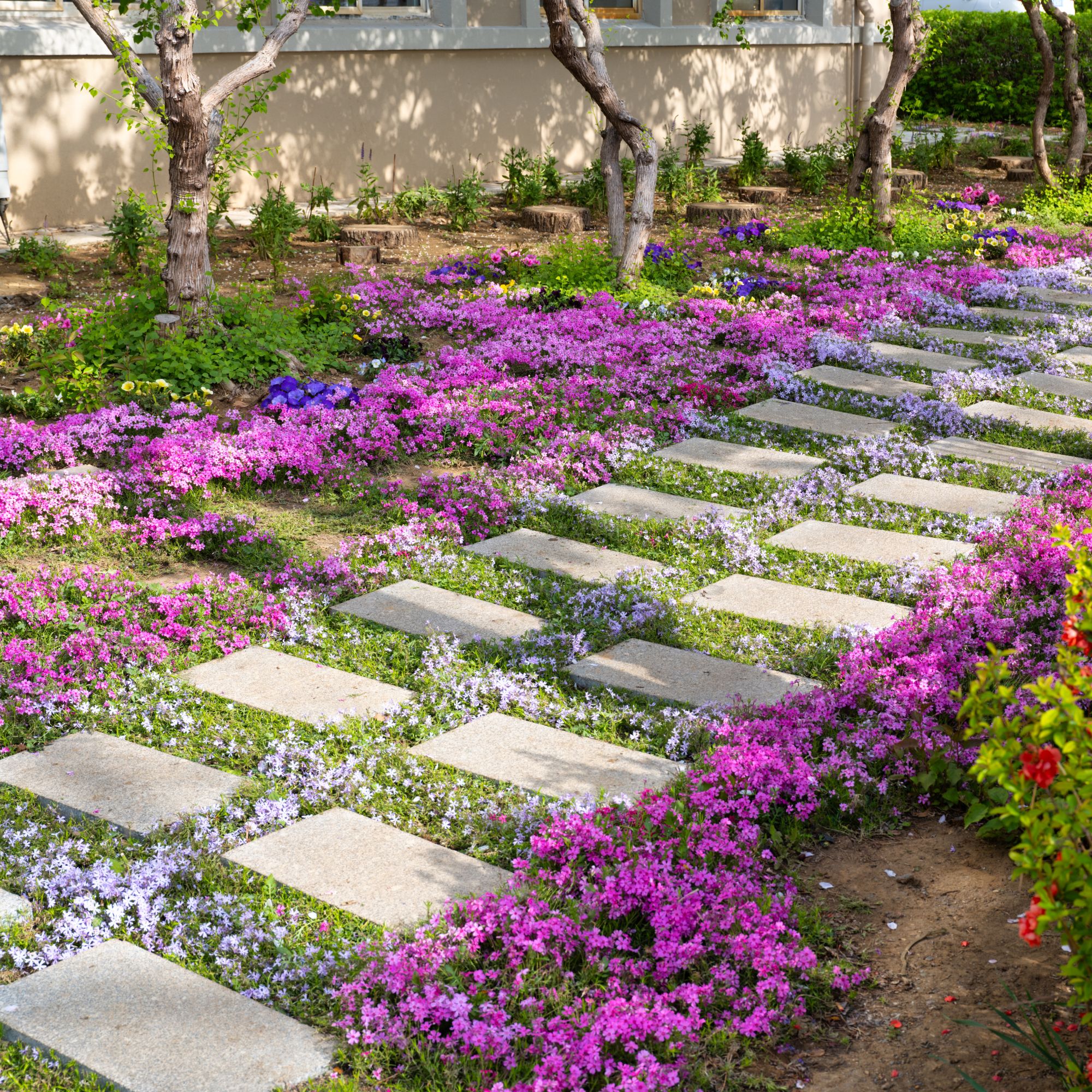 The red creeping thyme lawn is a beautiful new take on traditional grass – here's how to grow one
The red creeping thyme lawn is a beautiful new take on traditional grass – here's how to grow oneIt's effortless and unique
By Sophie King
-
 Mary Berry’s favourite flower to grow in the garden is a low-maintenance winter bloomer - and you can plant it right now
Mary Berry’s favourite flower to grow in the garden is a low-maintenance winter bloomer - and you can plant it right nowThese gorgeous purple blooms will brighten up your garden
By Kezia Reynolds
-
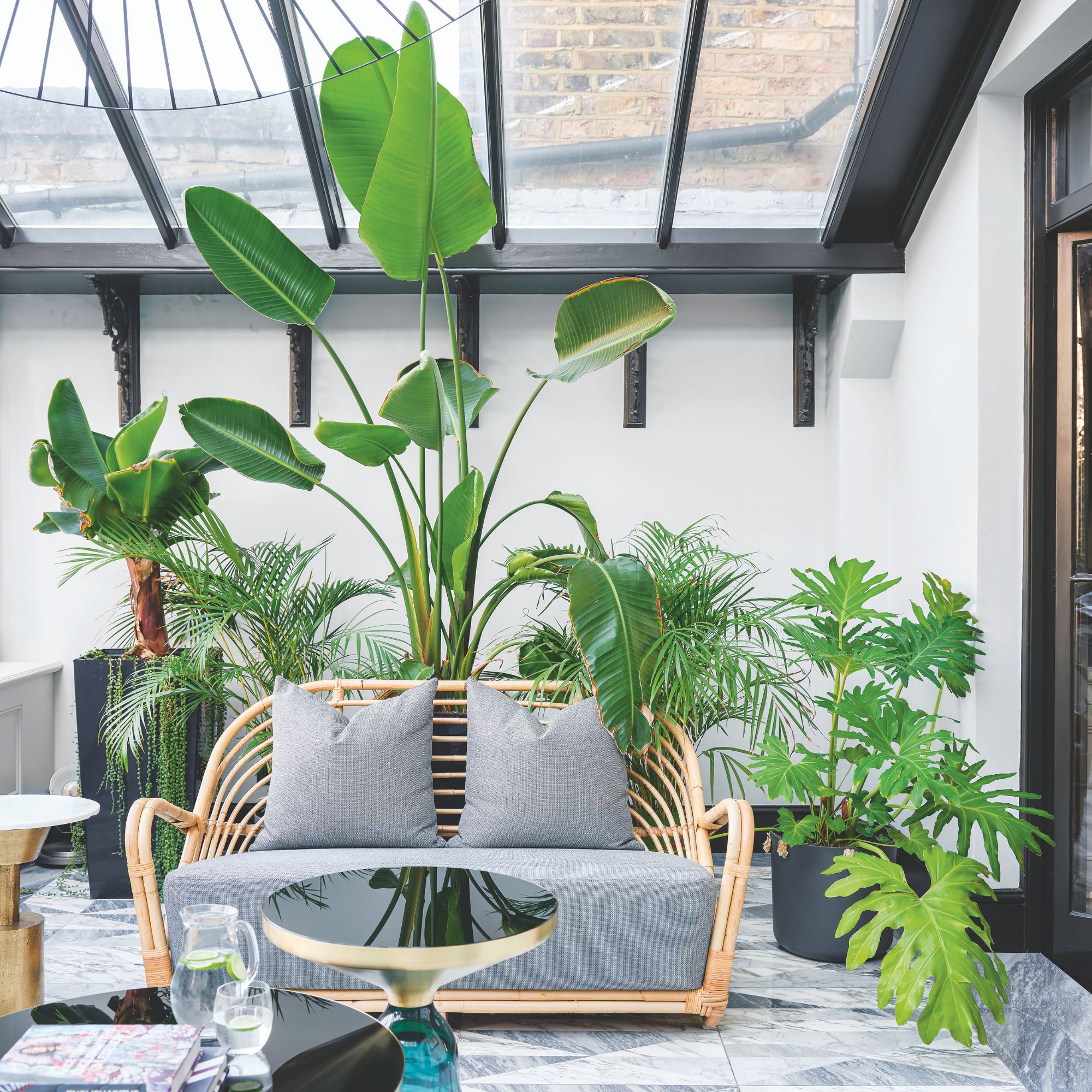 Will a conservatory add value to your home and how can you maximise it?
Will a conservatory add value to your home and how can you maximise it?This is what the pros say
By Amy Reeves