'I loved the colours of the Sowden kettle, so I made that the starting point for the kitchen'
A humble kitchen appliance inspired the look of this bold and bright extended kitchen – now the perfect space to entertain
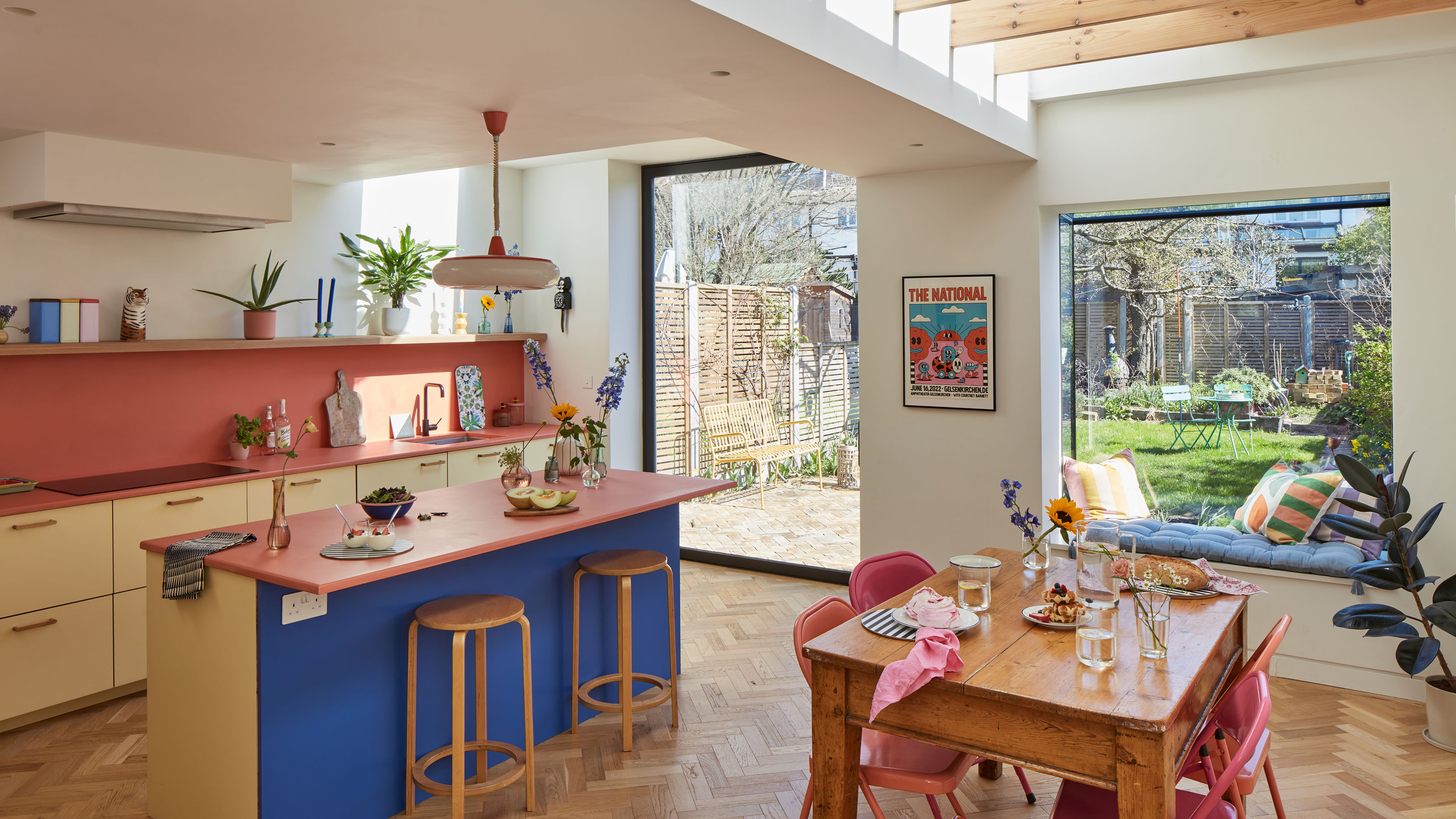
When the Covid lockdowns curtailed all normal activities, the owner of this newly renovated kitchen spent their time at home wishfully thinking about how to enlarge their living space with a side-return extension.
Like many of us, she and her husband were desperate for something to look forward to. ‘All the usual markers of time passing – meals out, days out, holidays – had all gone,’ she recalls. ‘Planning future changes to the house was a kind of escape mentality.’
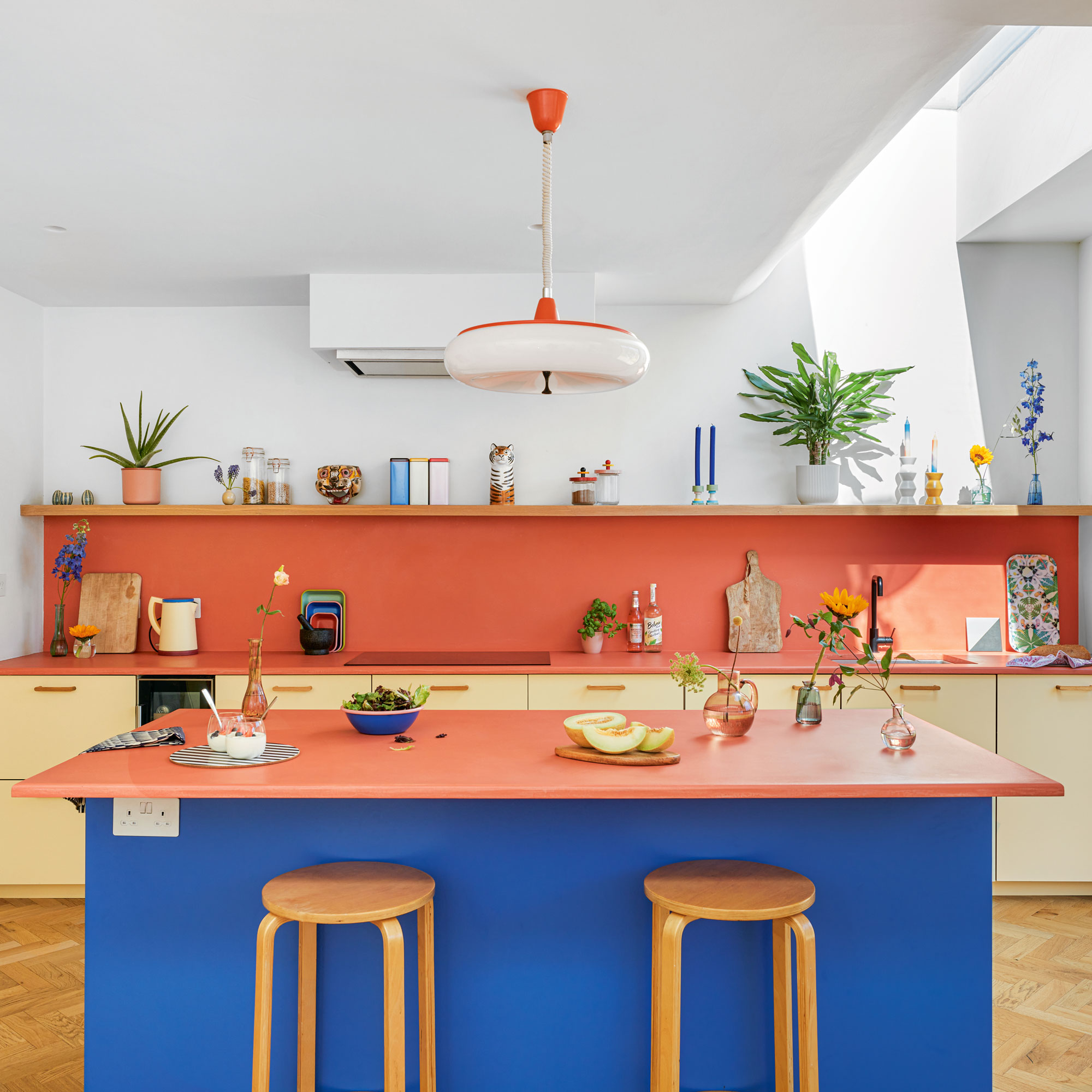
After restrictions on leaving their safe haven, and letting tradespeople in, finally lifted, the pair started searching for architects. She also began putting together creative mood boards. And the result is this colourful, contemporary space that is a joy to be in.
‘I sometimes felt like a maid in the old kitchen,' she explains. 'It was separate from the dining and living area, and the view of the garden was obscured by an old extension housing the downstairs bathroom. I longed for a big space for entertaining where I could be involved.'
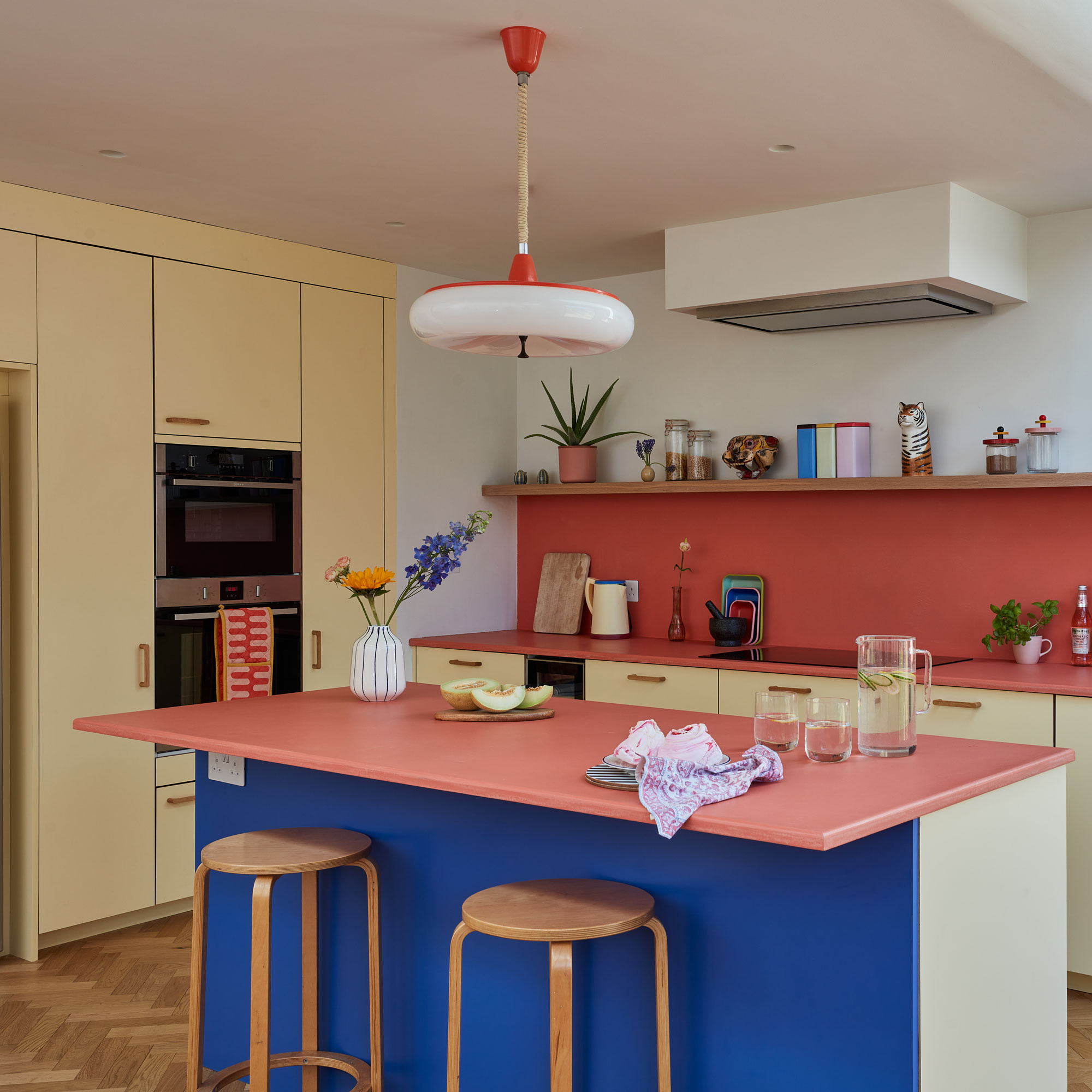
‘We also wanted more light, so we planned to knock down the bathroom extension and add a glazed door, skylights and an oriel window. We needed a better sense of flow through the house, rather than being funnelled down dark corridors into a galley kitchen.'
‘With the bathrooms, kitchen and bedrooms all affected by the build, staying put wasn’t an option, so we rented a house nearby to live in for eight months.’
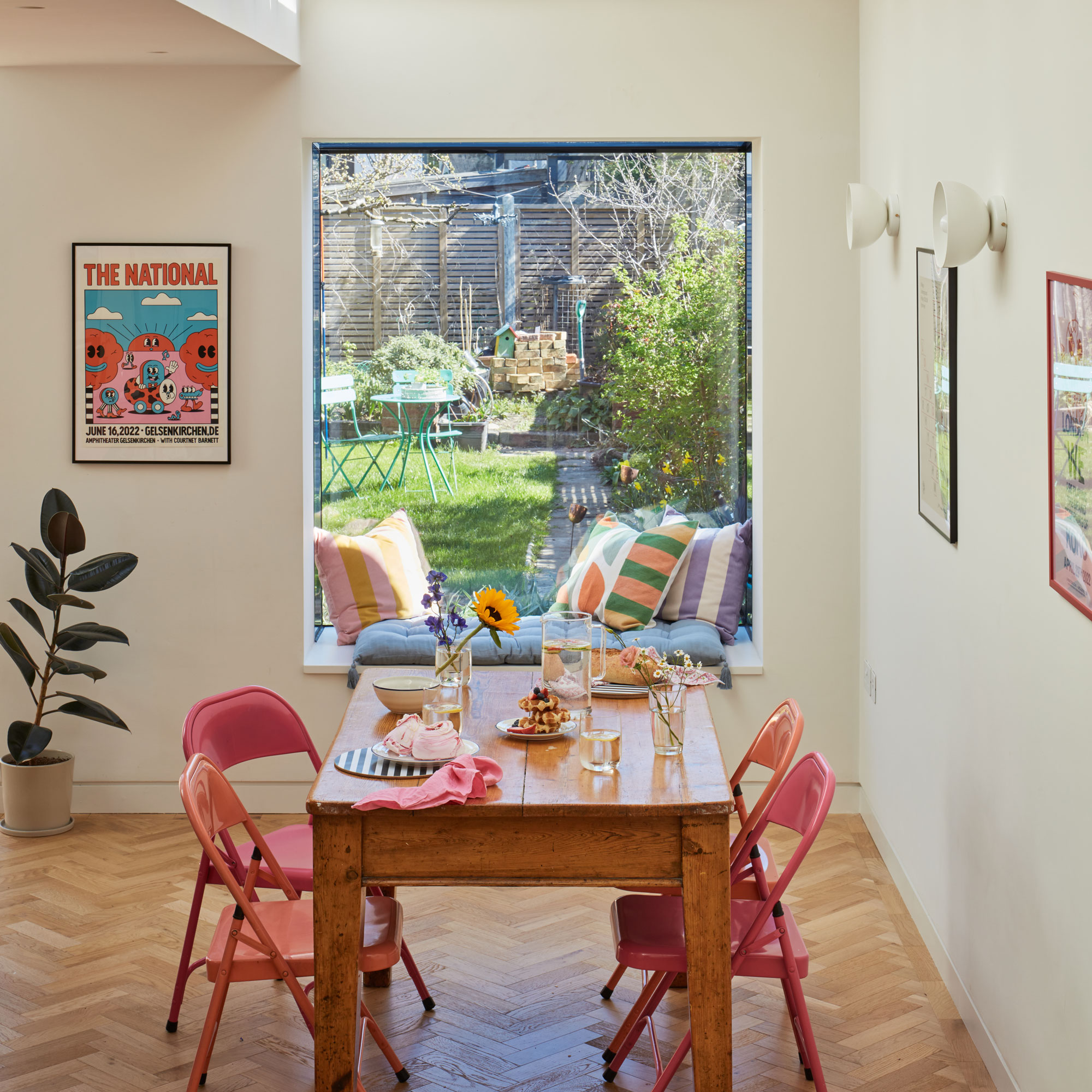
‘Local architect Heidi Wakefield of Prop Architects up the plans and project managed the build. We were really impressed by her practical approach. She didn’t promise us the world and was realistic about the budget. She listened carefully and understood what we wanted – it felt very collaborative.'
Get the Ideal Home Newsletter
Sign up to our newsletter for style and decor inspiration, house makeovers, project advice and more.
‘We have a beautiful cherry tree in our garden that produces the most delicious fruit. Chopping it down would have made the build easier, so its roots wouldn’t cause problems, but there was no way I would have done that. Thankfully, the structural engineer at ThreeSixDesign found a way to protect the foundations from the roots and the tree was saved!’
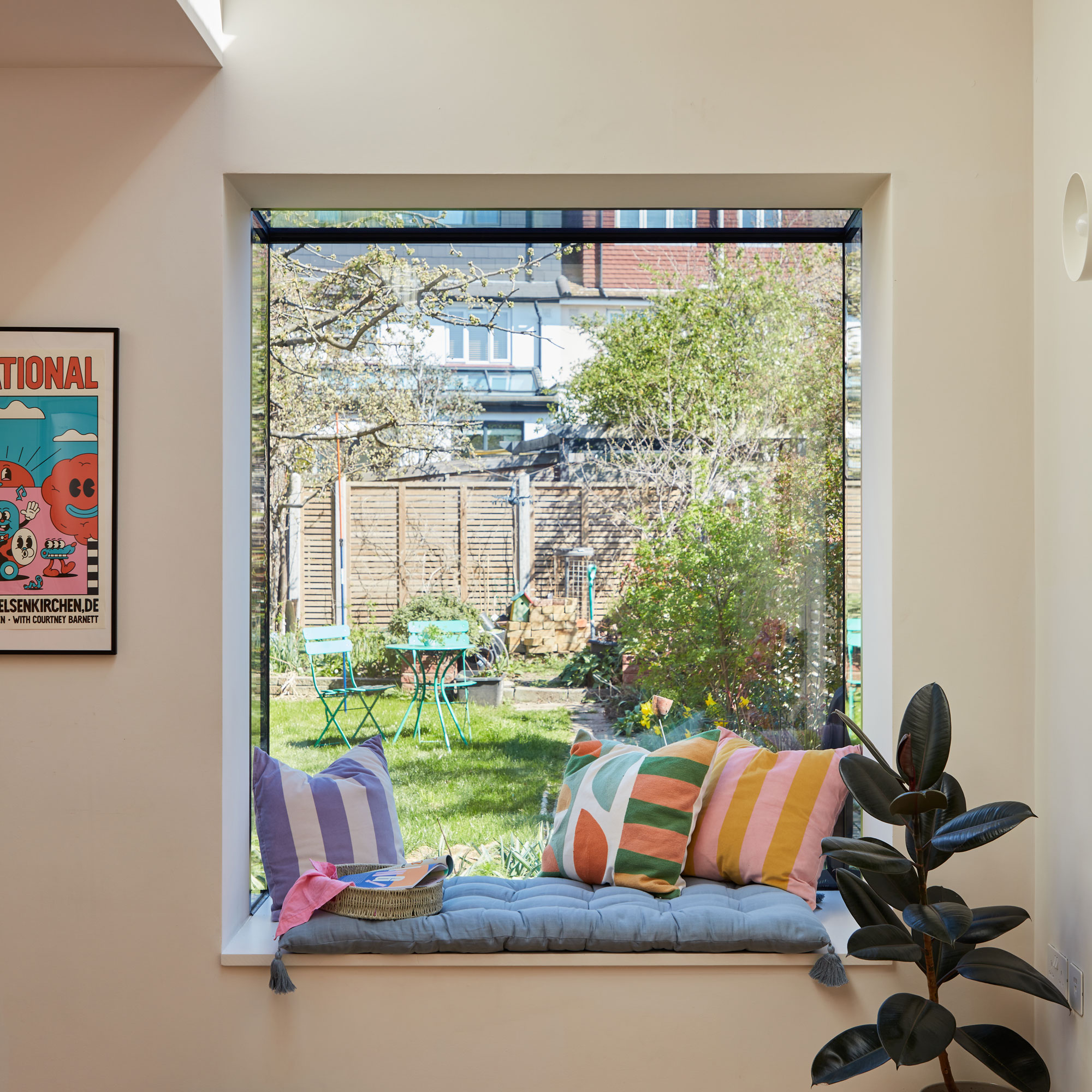
‘Visitors often ask me the same surprising question: “How on earth did you manage to find a kettle to match your kitchen colours?” It’s actually the other way round. I loved the unusual colours of the Sowden kettle, so I made that the starting point for the new kitchen.'
‘There are so many design details in this space that I Iove – from the Mediterranean-style curved edges of the light well above the sink that softly diffuse the light, to the beams that break up the larger rooflight, and the fabulous oriel window seat overlooking the garden.’
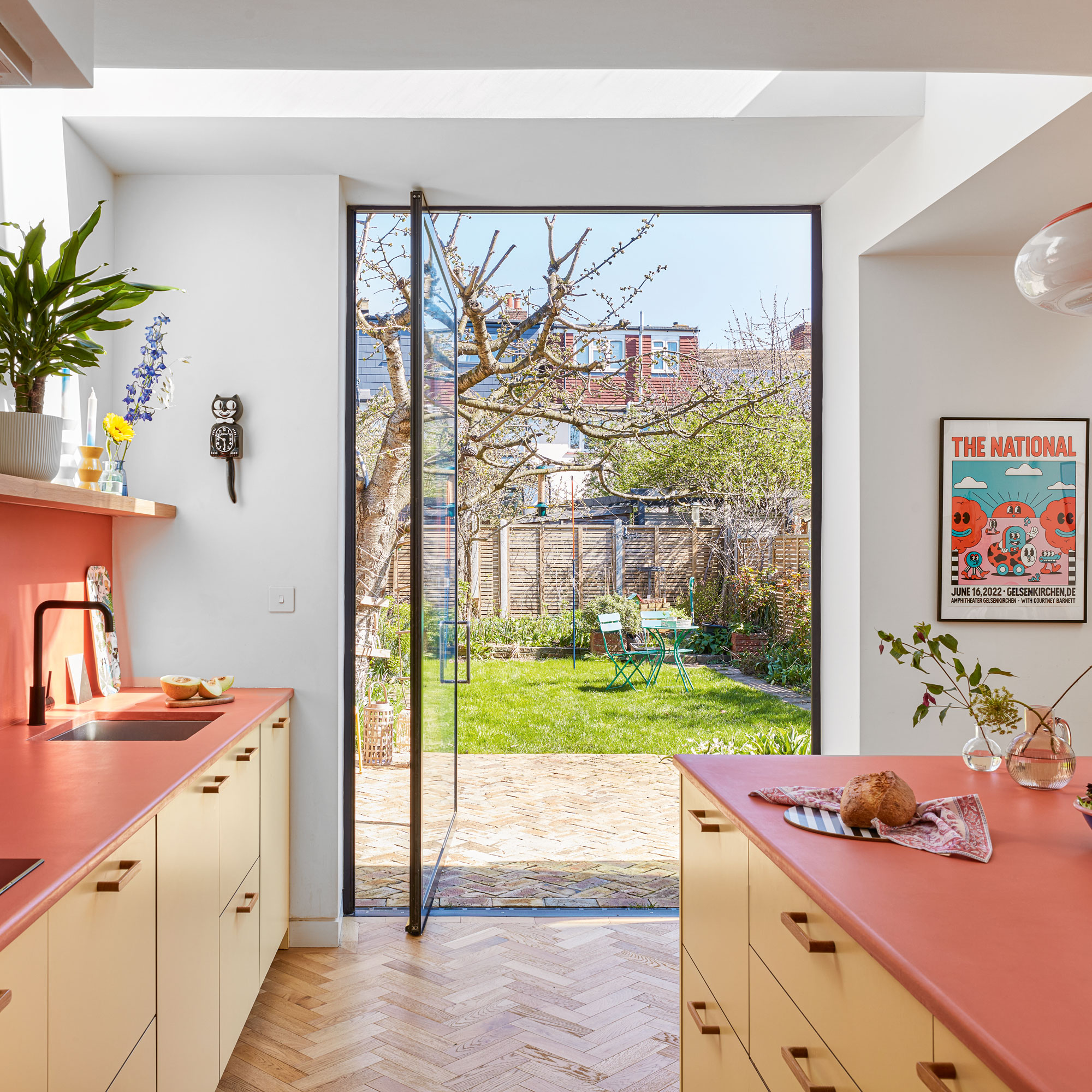
‘I made a spreadsheet of costs and kept a close eye on the budget. Our builders made bespoke worktops by cutting MDF to size then coating it with microcement in a specially mixed orangey-coral colour, to contrast perfectly with the kettle base. We expected it to be really expensive, but it worked out cheaper than any ready-made worktop options we looked at.'
‘For the kitchen units, we dressed Ikea carcasses with custom-made fronts from a local firm, Milk Furniture. Our architect, Heidi, presented us with three options for the bigger cost items – budget (Ikea), mid-price (John Lewis & Partners), and high-end (Reform CPH), which was really useful.'
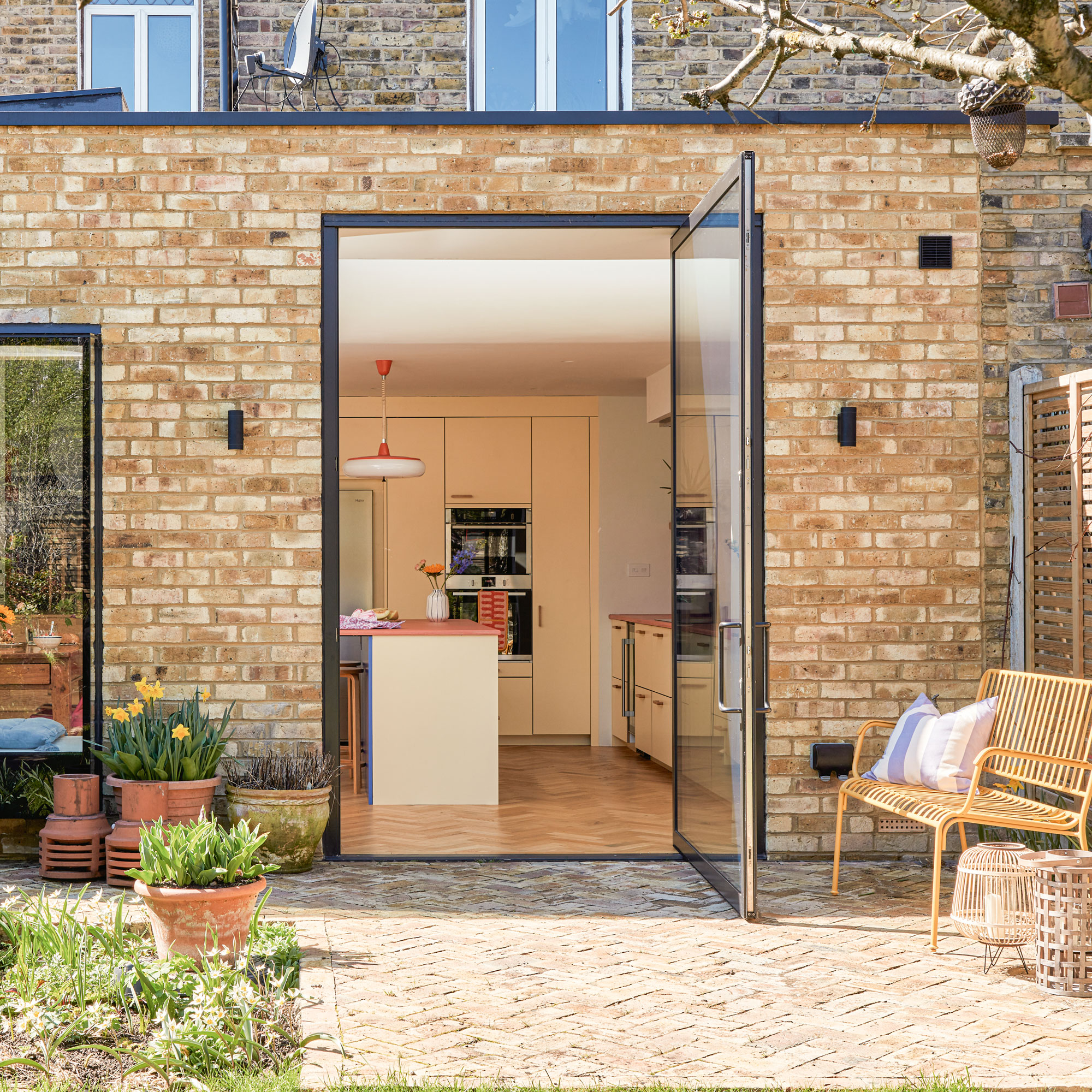
‘Overall, the project came in pretty much on budget. Our biggest unexpected cost was that, despite doing a survey, we had to amend the foundation design to bridge over an existing Thames Water sewer – adding £6,500 to the cost.'
‘We are delighted with the difference it has made to family life. We can all be together in the same space but doing different things. And it has such a good vibe. In the morning, I often sit in that window and I can be really zen, watching the birds and the sunrise. Entertaining is so much easier now, too. It’s perfect.’
-
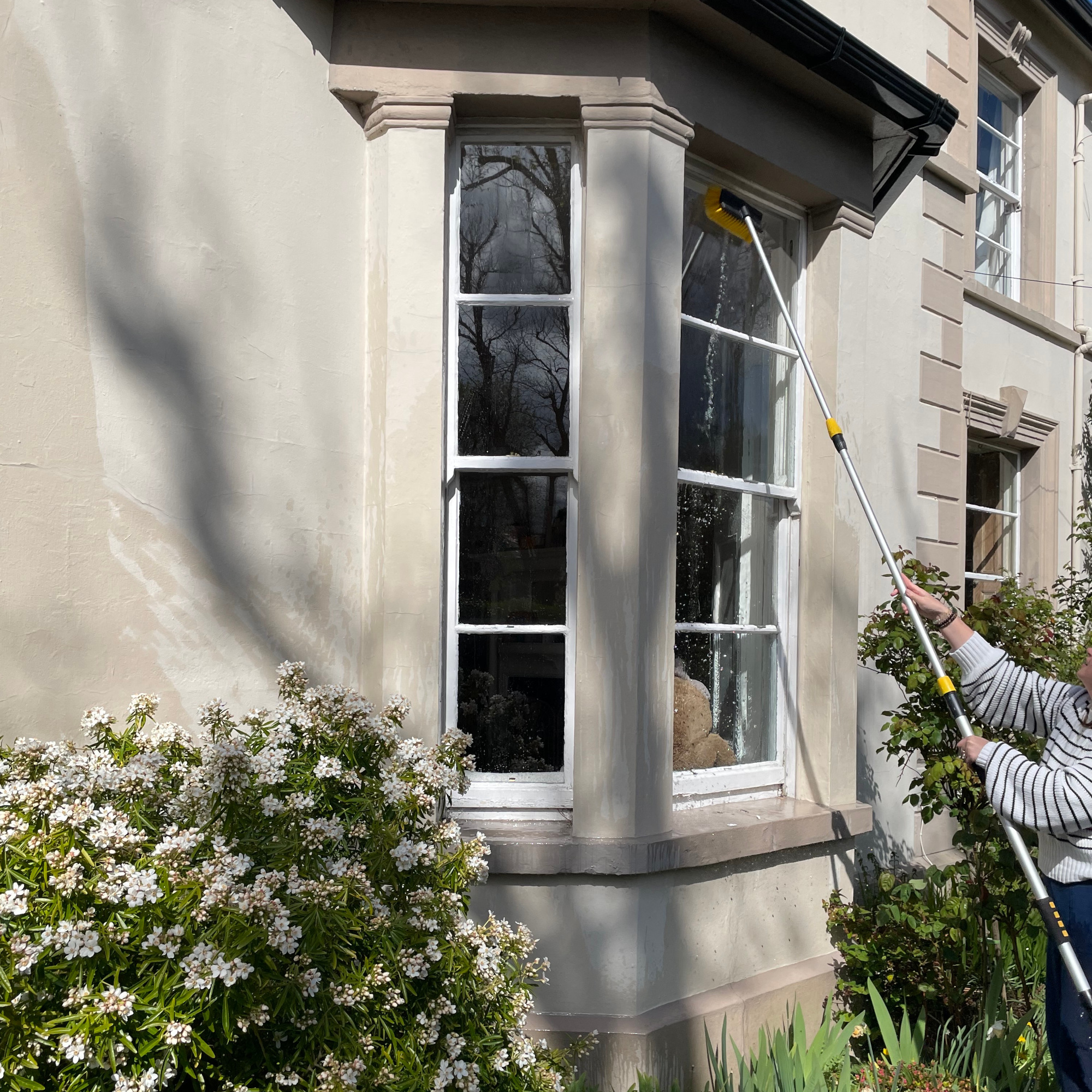 This £20 telescopic hose brush did such a good job cleaning my windows I sacked my window cleaner and saved £100
This £20 telescopic hose brush did such a good job cleaning my windows I sacked my window cleaner and saved £100It's a game-changer for sparkling glass
By Jenny McFarlane
-
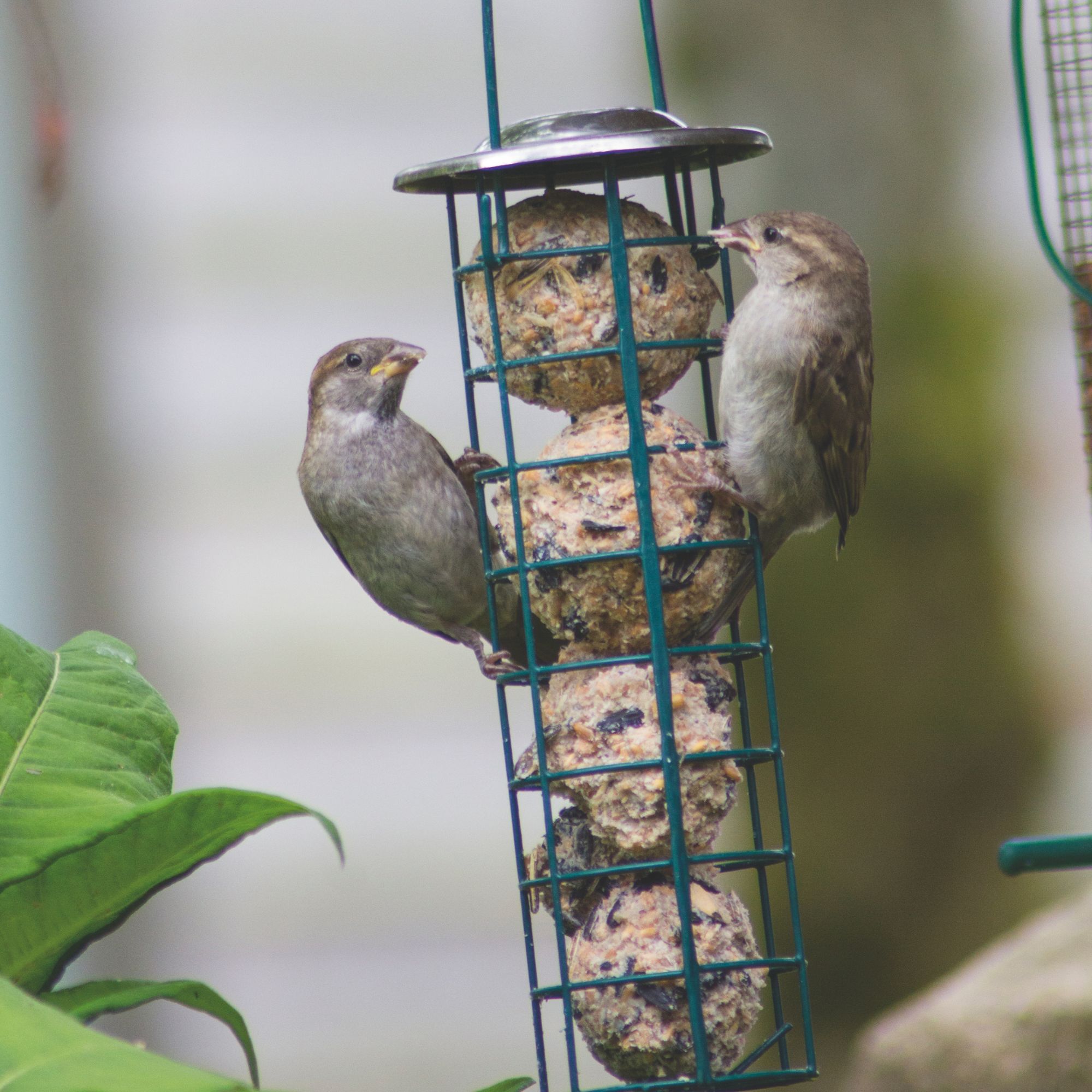 Pest experts reveal eucalyptus is the secret ingredient for keeping rats off your bird feeder - this is how to use it safely and effectively
Pest experts reveal eucalyptus is the secret ingredient for keeping rats off your bird feeder - this is how to use it safely and effectivelyIt's a great natural deterrent
By Kezia Reynolds
-
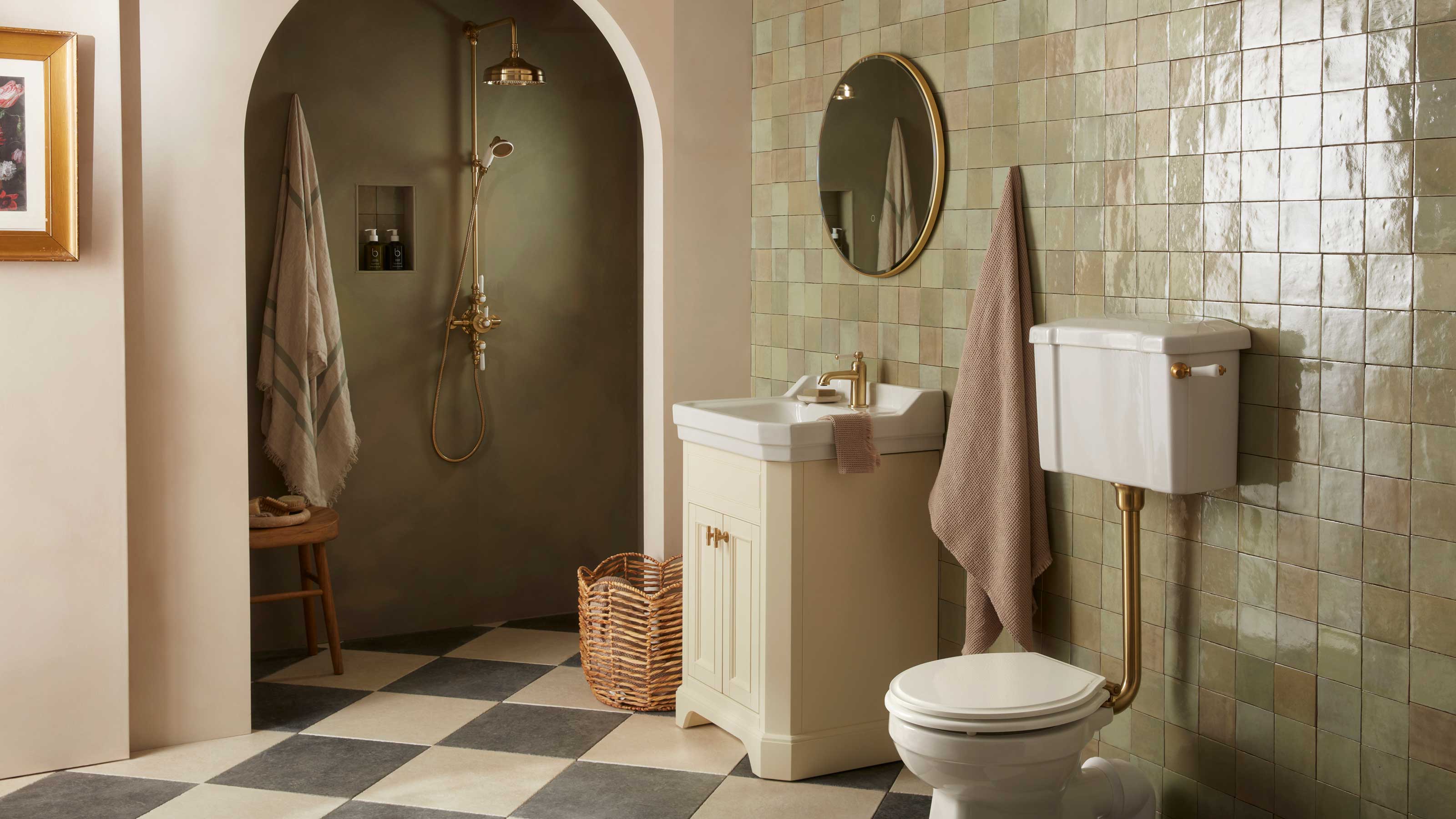 Is a wet room worth it? I asked bathroom experts whether a wet room adds value or makes it difficult to sell
Is a wet room worth it? I asked bathroom experts whether a wet room adds value or makes it difficult to sellNot everyone sees a wet room as a positive so we asked the experts how to design a space that will add value and help your home sell fast
By Natasha Brinsmead