Coastal style gets a cheerful update in this colourful cottage
Bright stripes and bold colour blocking make decorating fun
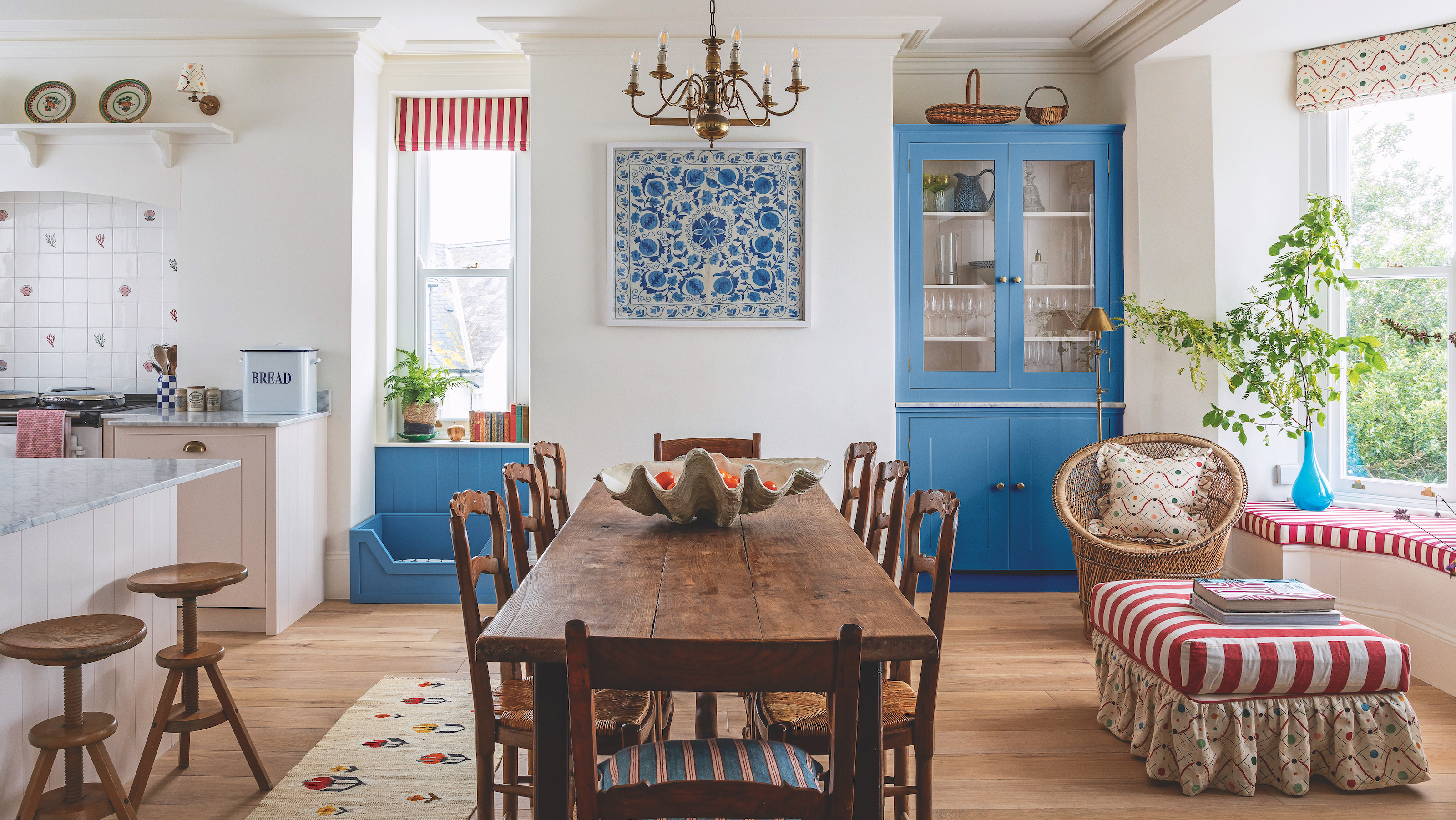
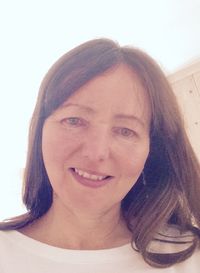
Andrea Childs
This cheerful house in Salcombe, Devon, sits on a hill with views over the town, coast and countryside. A family home, the four-storey Victoria property has a kitchen, pantry, dining room, sitting room, cloakroom, utility, games room, cinema, study, five bedrooms and three bathrooms.
‘We needed help to plan the kitchen and to tie together some of our wild colour ideas,' explains owner, Olivia about creating the house we're touring today. ‘We wanted the house to be fun and playful but also practical; sand, dogs and kids are a part of our life and the house needs to reflect that, as well as where we are and the things we love about being by the sea.’
It's a lot of space to deal with, so the owners asked interior designer Sarah Southwell to bring her trademark style to the rooms. Her playful use of colour and pattern, along with a timeless mix of old and new furniture and decorative pieces, has created a warm and welcoming home that suits its seaside location perfectly.
Exterior
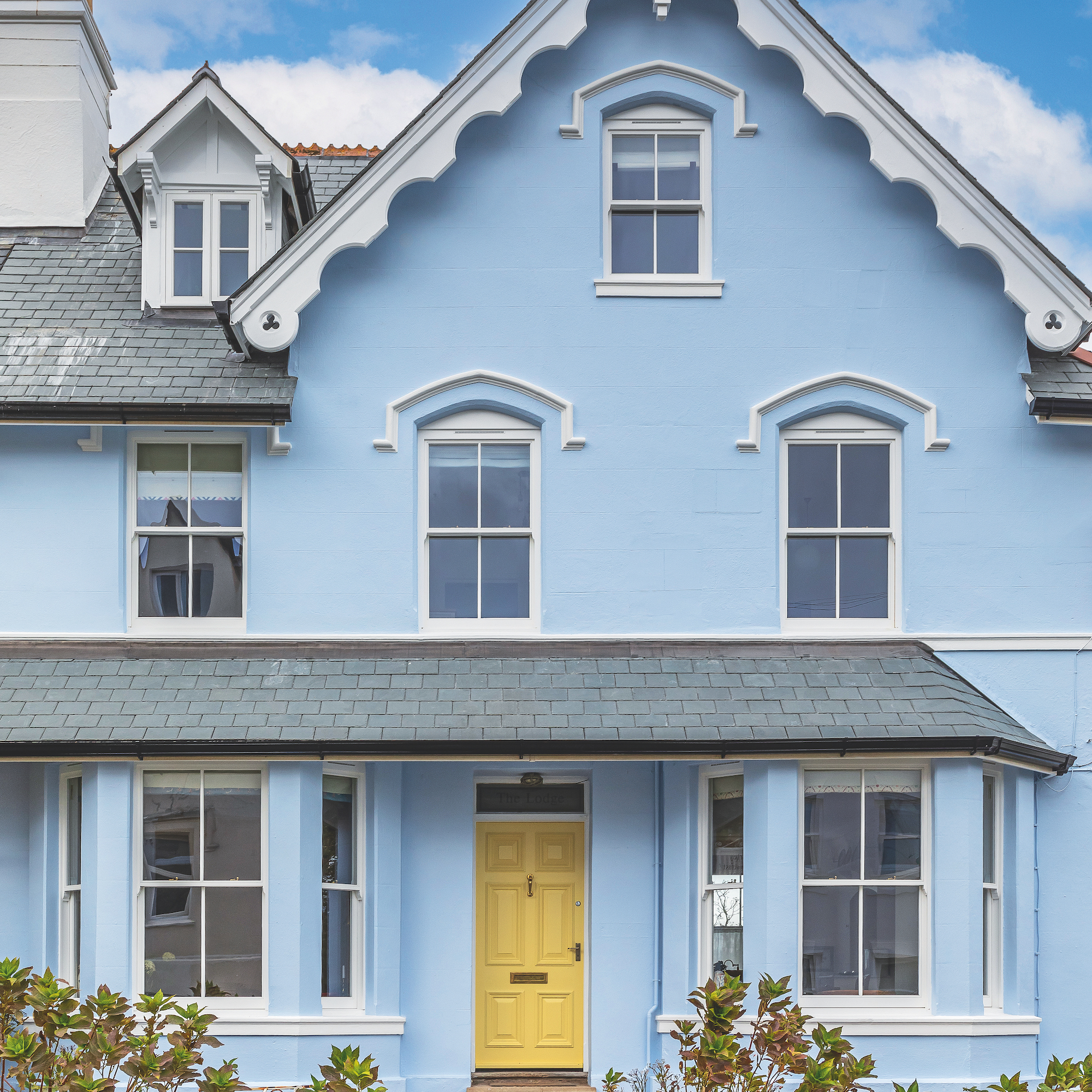
The pitched roof and decorative gables give the house plenty of character, but the property needed some significant improvements when the family first moved in. These included re-tiling the roof and replacing all 22 of the wooden sash windows.
‘Living in a coastal location with the front of the house facing the sea, we knew we had to do it,’ Olivia says. ‘We’re also in a conservation area and so needed, and wanted, to keep the replacement frames wooden.’
A new layout
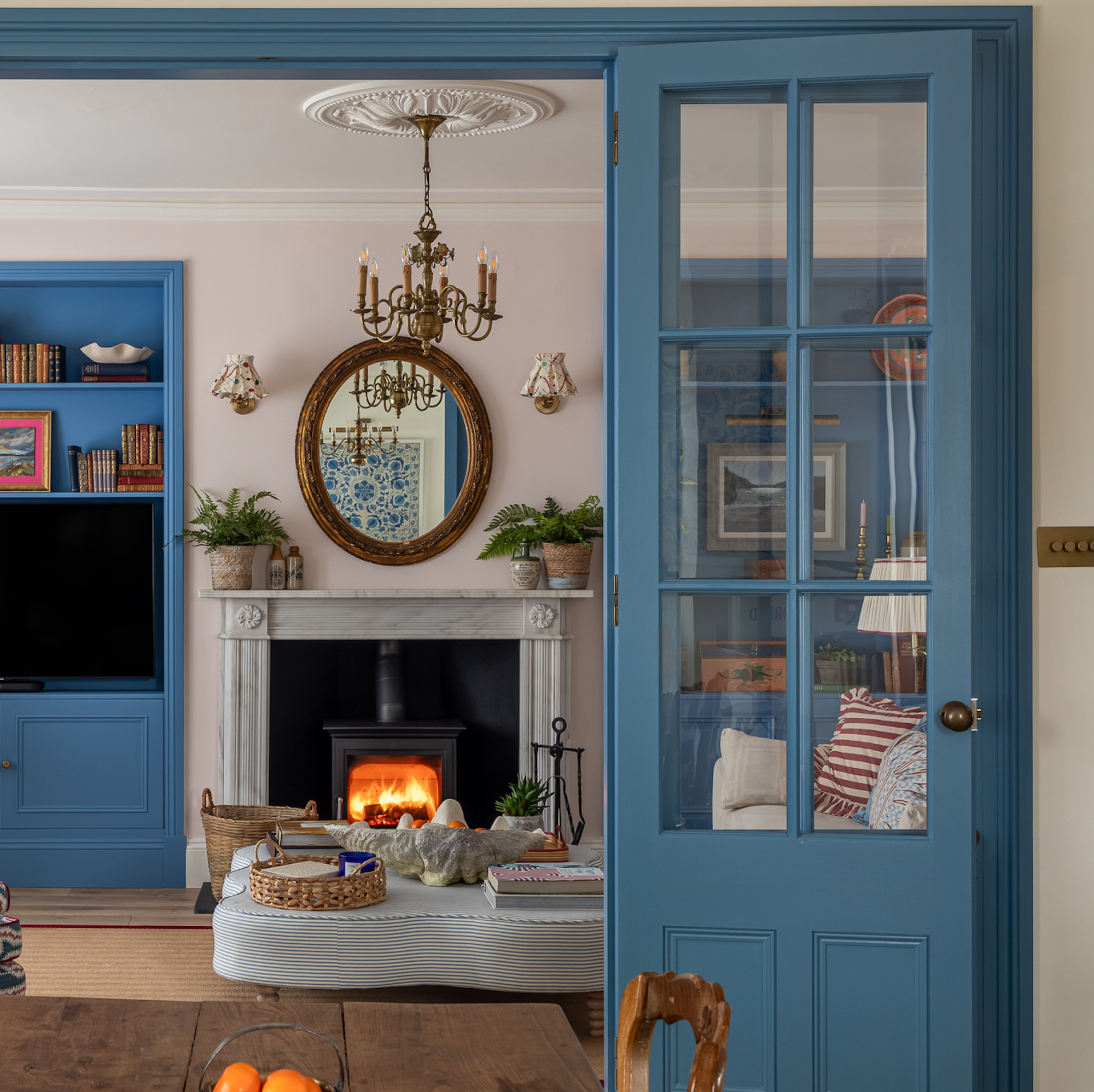
The house had a typical Victorian layout, with the kitchen and sitting room separated by a dark corridor which was wasting valuable floor space and blocking light. Interior designer Sarah could see the potential in opening up the space.
‘By knocking down the wall between the kitchen and sitting room, and putting in bespoke joinery glass doors, it created a light space that is ideal for entertaining when the doors are open but offers seclusion and quiet when the doors are closed. This gave the clients the best of both worlds and much versatility with the layout.'
Sign up to our newsletter for style and decor inspiration, house makeovers, project advice and more.
Kitchen
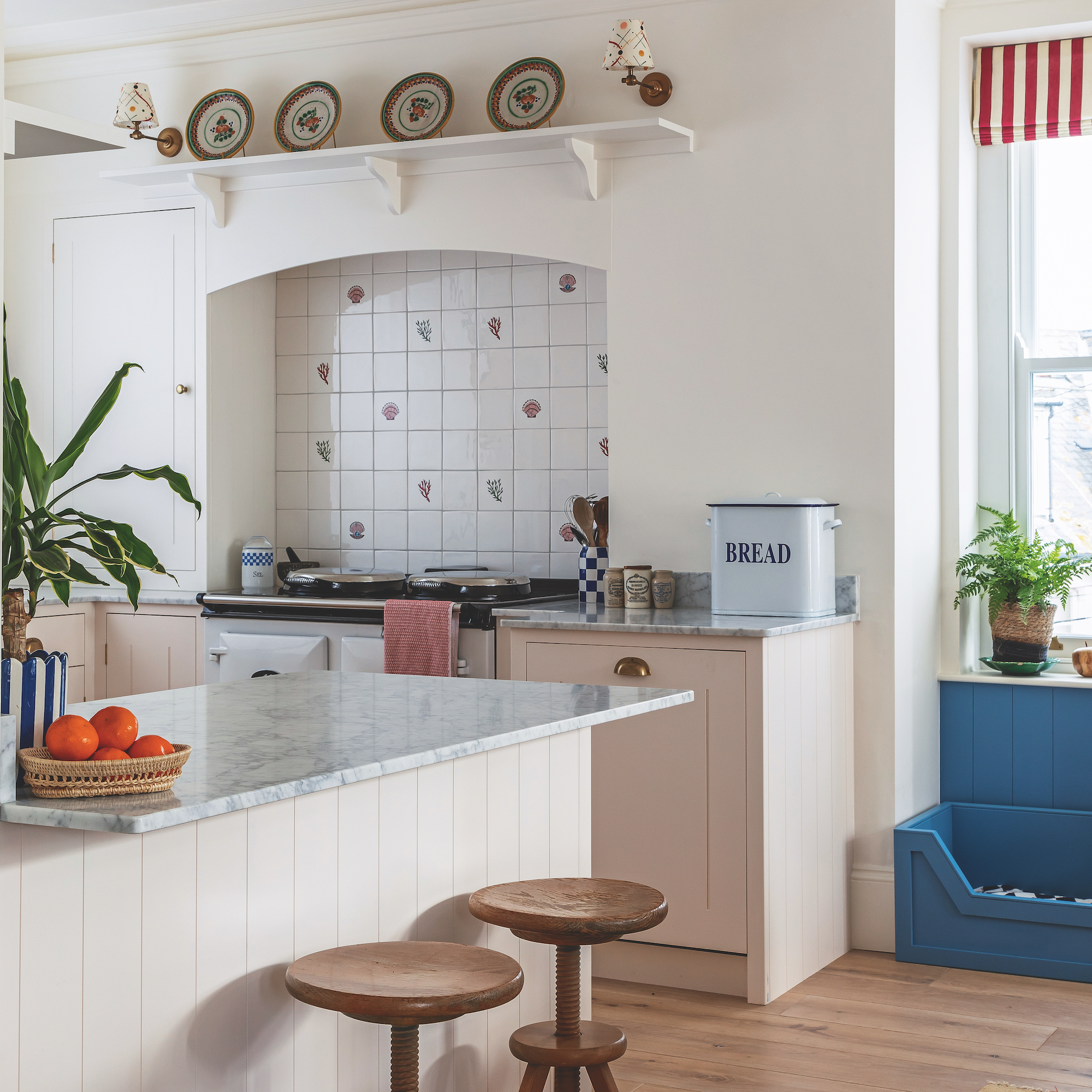
Classic kitchen units from Plain English and a marble countertop were chosen to enhance the new kitchen space. They provide a sophisticated dash of heritage charm which makes the room very much the heart of the home.
A red and white deckchair stripe is a lovely reference to the coastal location.
Dining area
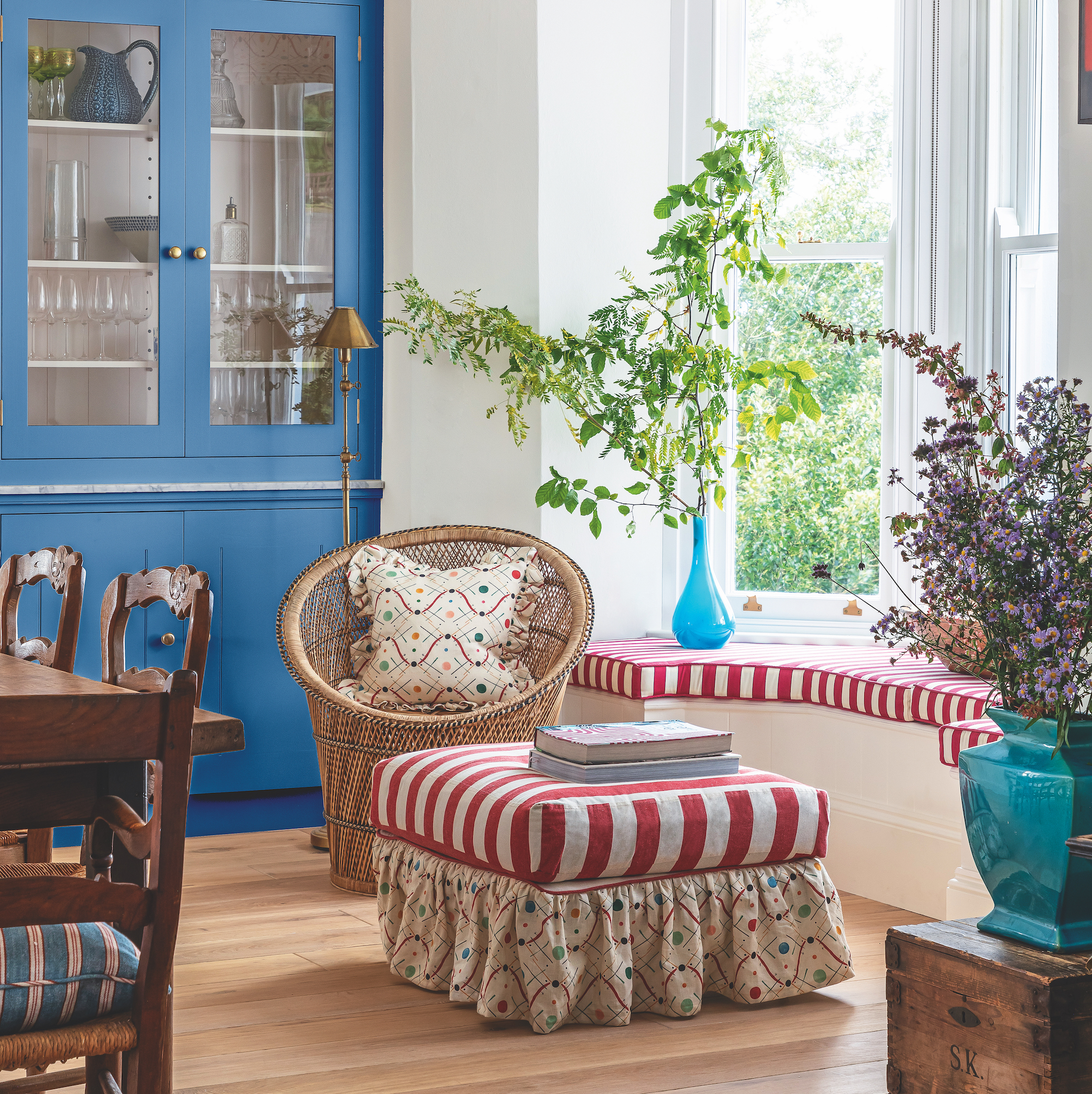
The newly opened out kitchen area provides plenty of space for a dining table and chairs. An eclectic mix of antique and vintage furniture combined with bright colour and elaborate pattern creates a cheery and sociable entertaining space.
The dresser unit from Plain English is painted in Cook's Blue from Farrow & Ball. A cute seating area has been created in the window bay, with padded cushions and a frilled ottoman covered in fabric from Ottoline.
Utility room
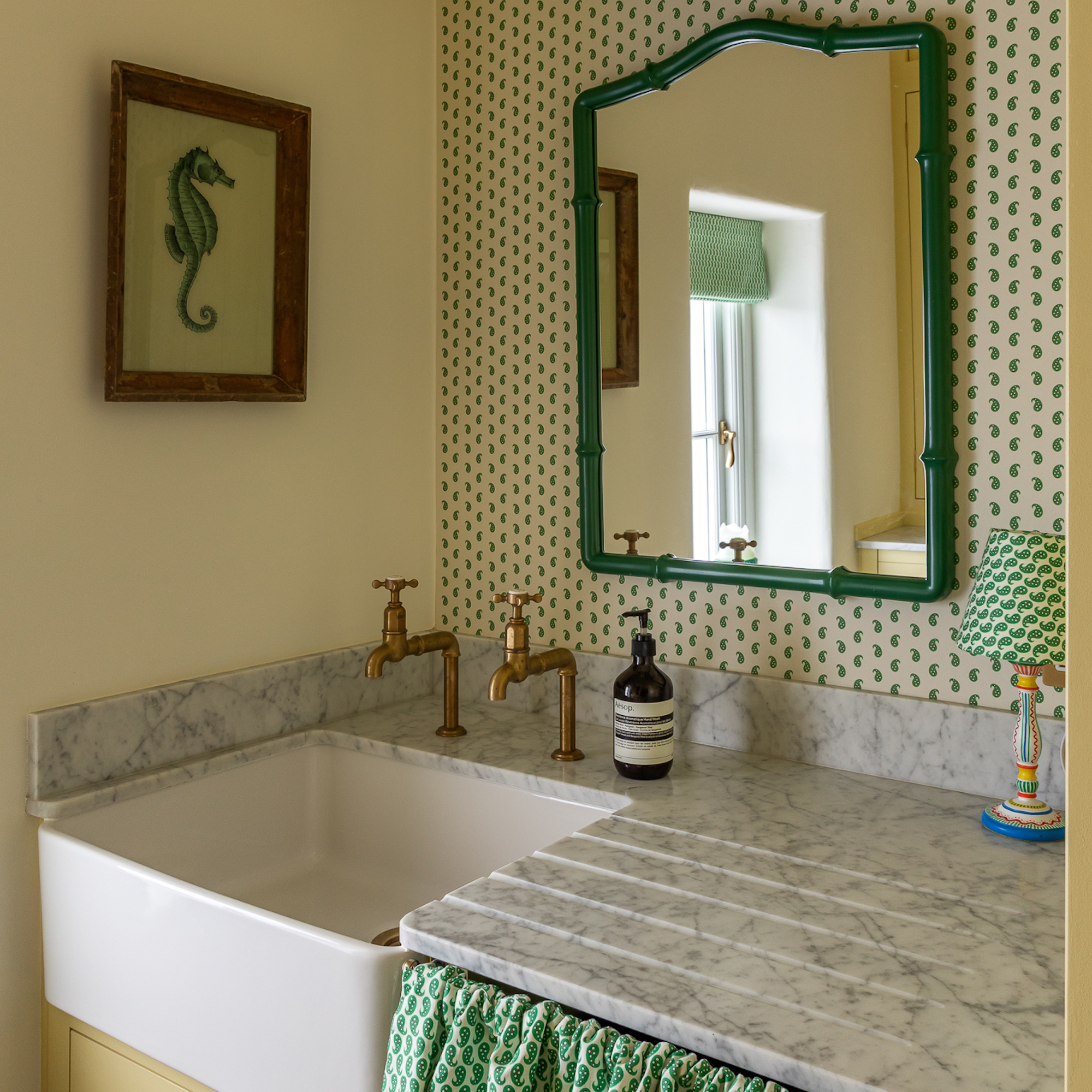
A sunny yellow creates a cheery vibe in the utility room. Sarah has used green as the colour complement, being opposite on the colour wheel it cleverly adds a dose of visual energy to the room.
Units from Plain English Design were chosen for their timeless heritage appeal and craftsmanship.
Sitting room
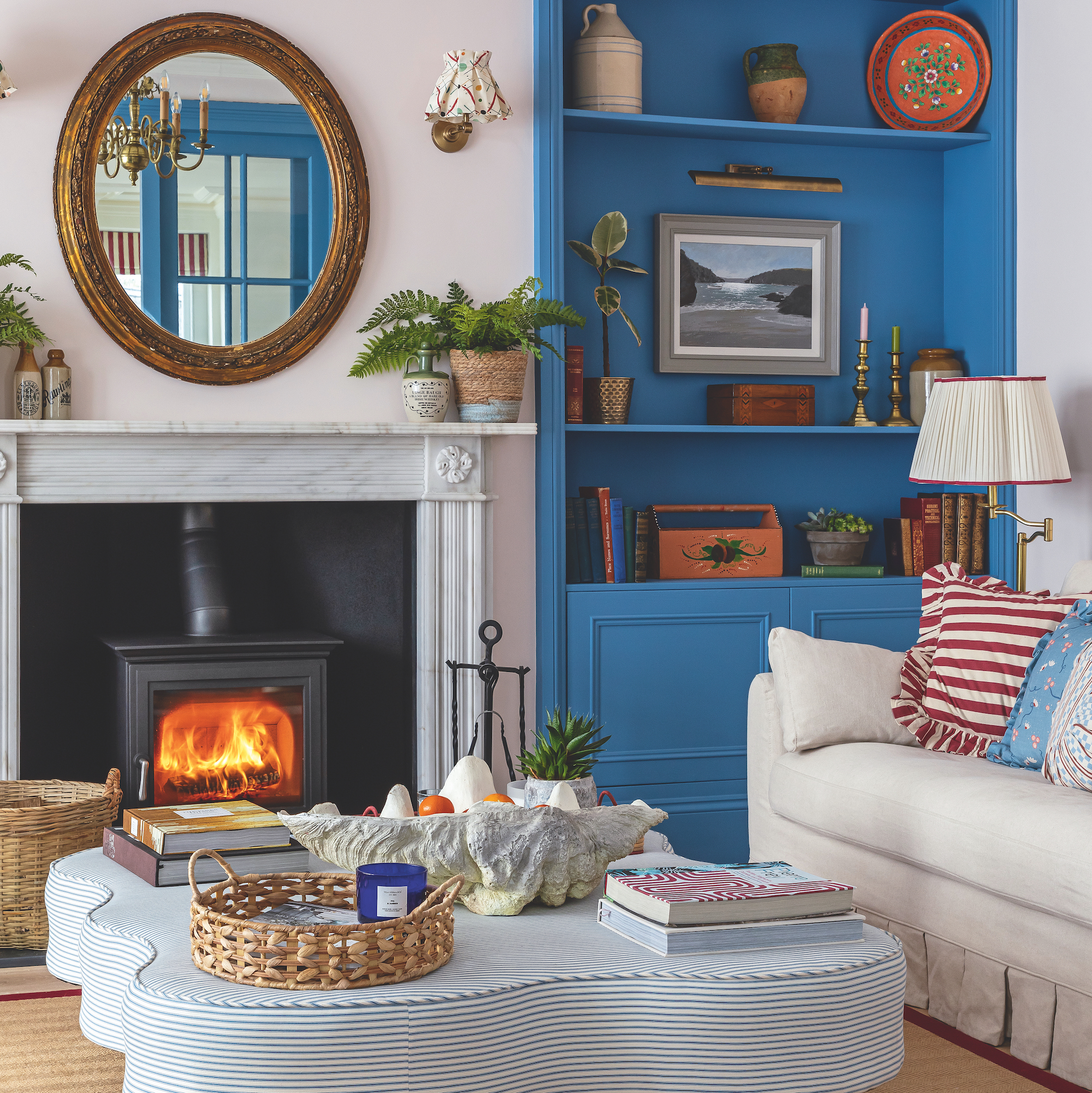
Bespoke glass partition doors separate the dining and kitchen area from the living room, providing an extension of the open-plan space or privacy when open or closed.
The spaces are visually linked with the same use of colour and decorative style. A bespoke ottoman in an eye-catching wavy design takes centre stage and. Sarah re- upholstered the couple’s antique wing chair.
Cloakroom
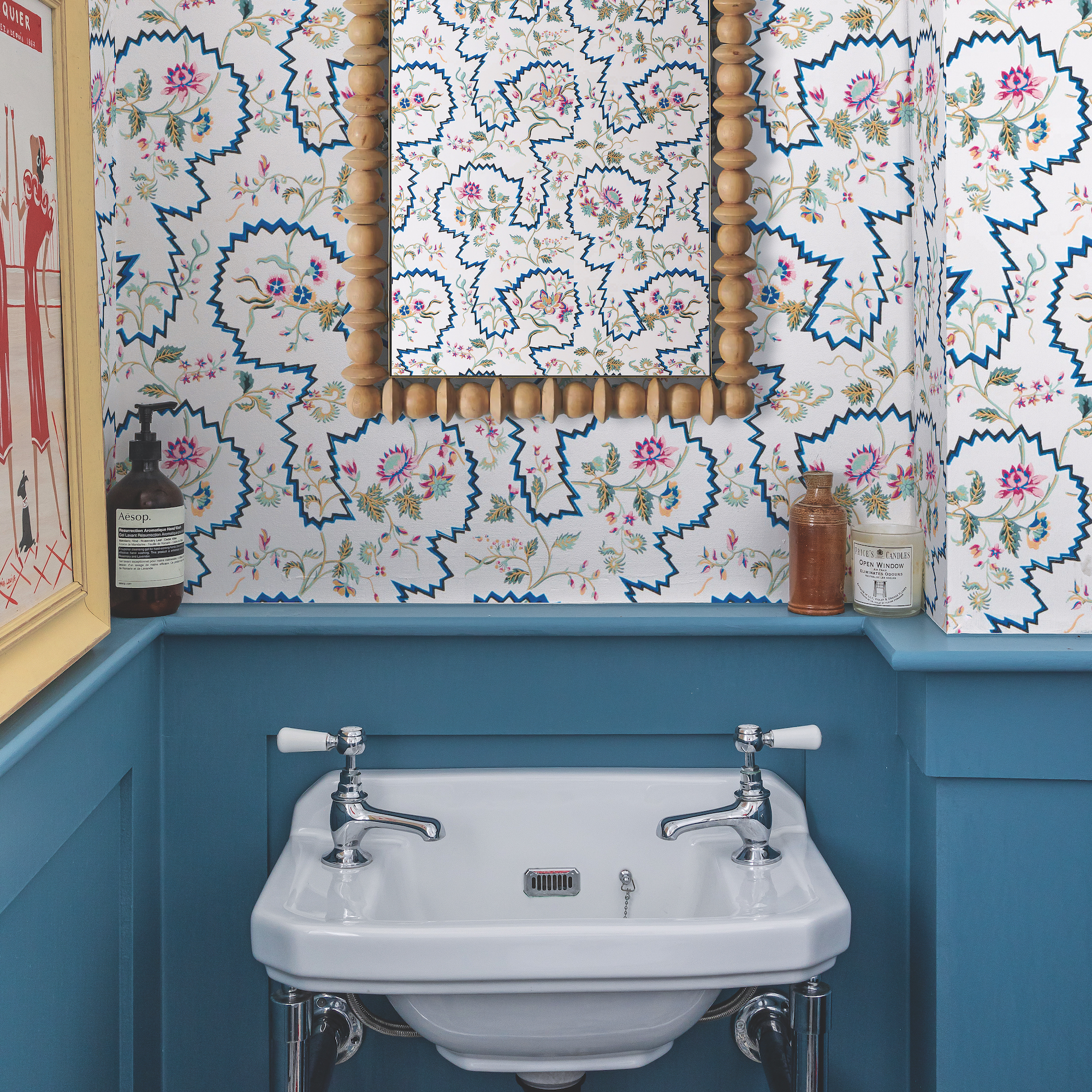
Decorative details abound in the downstairs cloakroom with a pretty floral wallpaper and a vintage bobbin mirror.
Bedroom
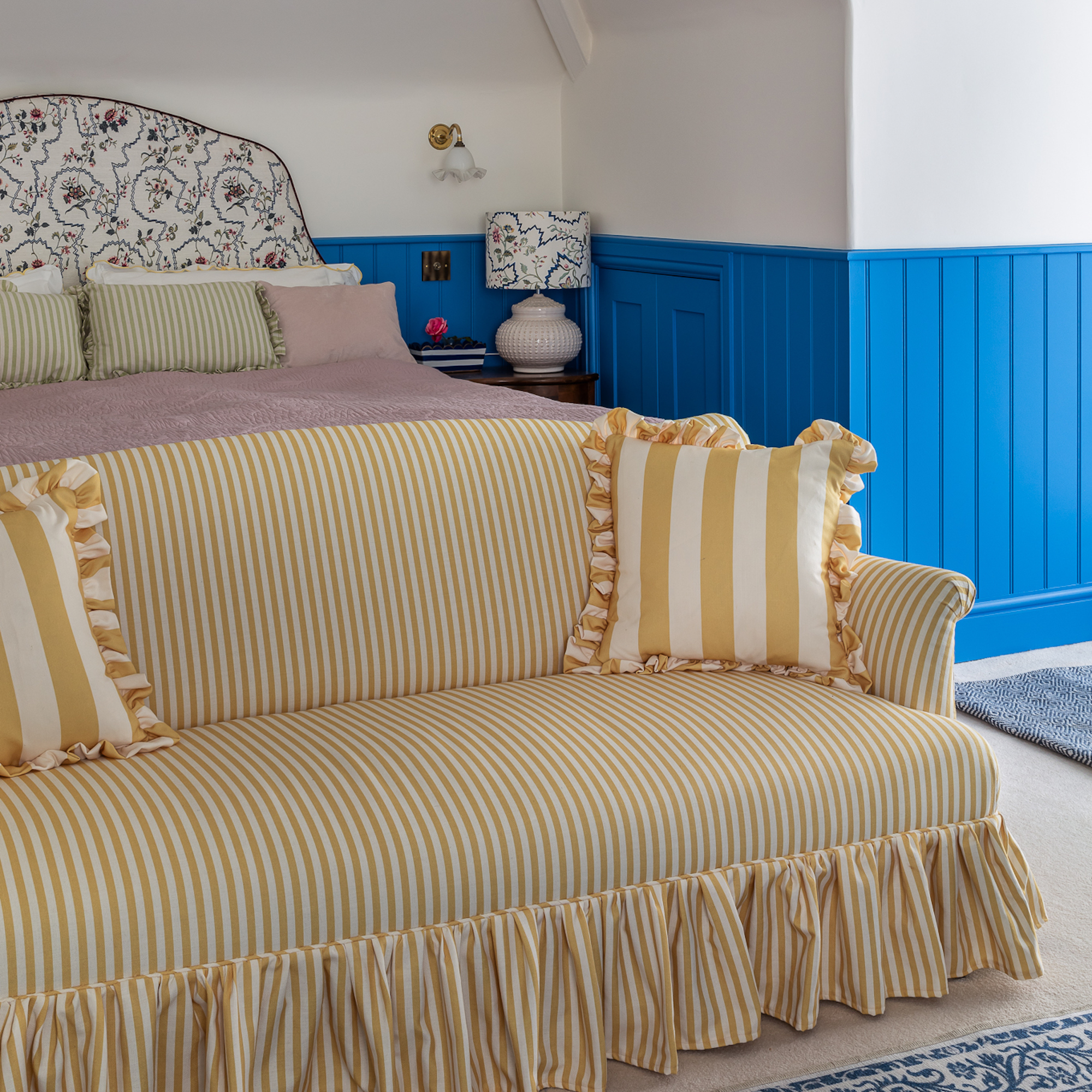
A floor-to-ceiling picture window makes the most of the view from the main bedroom on the top floor, and allows daylight to flood in.
Wall panelling in a bold blue and a sofa upholstered in a cheery yellow statement stripe provide complementary colour harmony.
An upholstered headboard adds a layer of visual comfort and provides the perfect platform for introducing pattern.
Children's bedroom
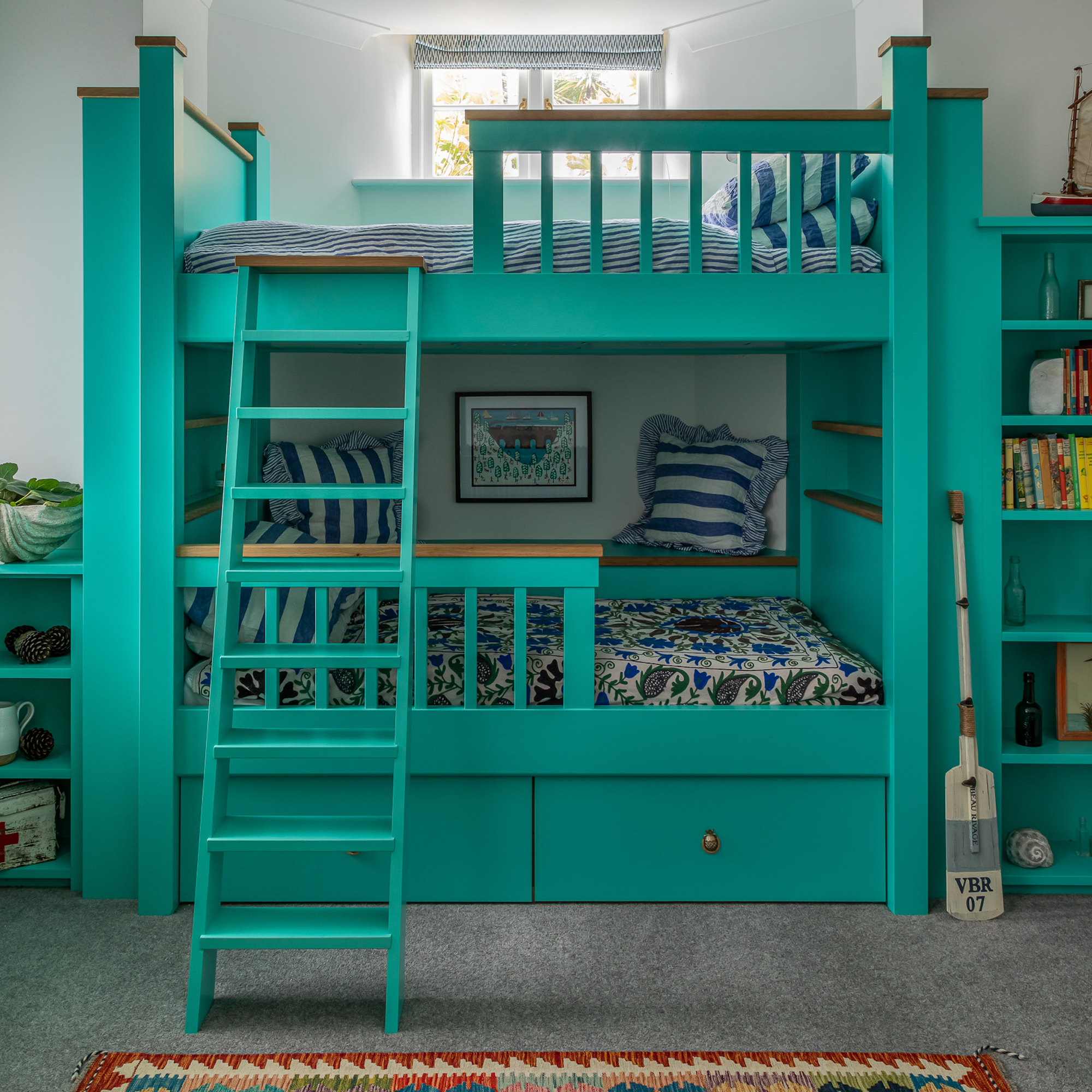
The bunkbeds were painted in a rich sea green on first moving in to add a playful dash of colour.
This article first appeared in Country Homes & Interiors. Subscribe and save here.
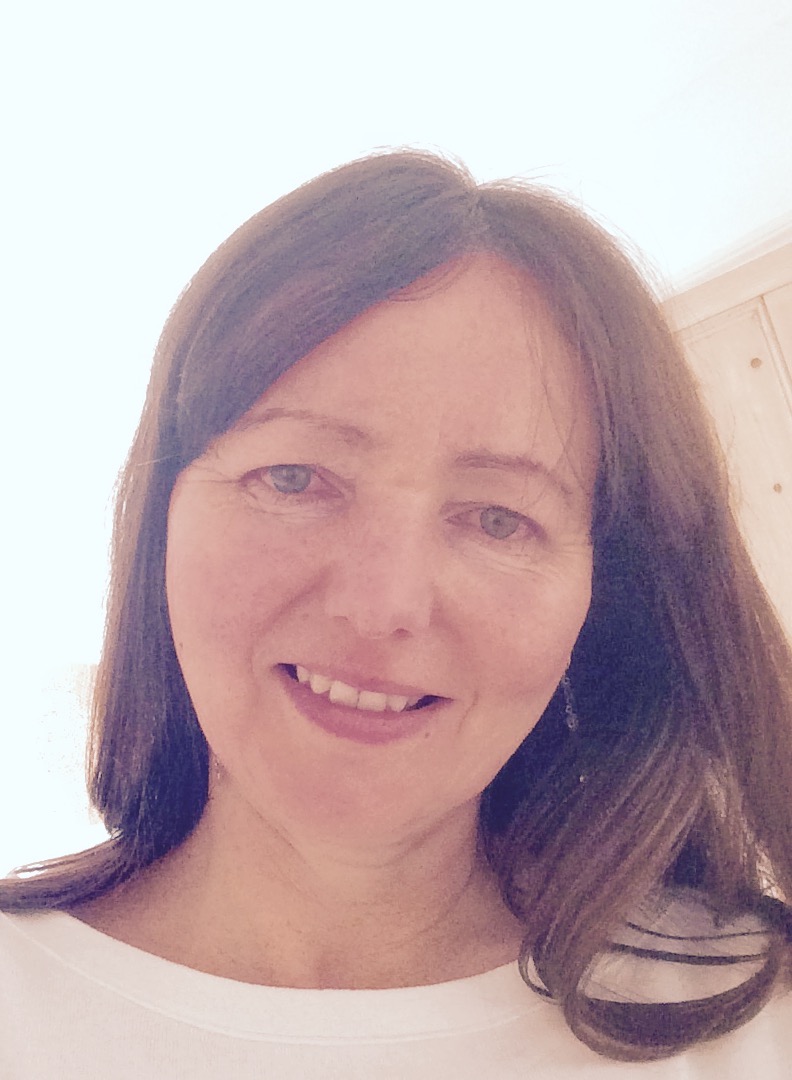
Sara Emslie is an interiors and lifestyle journalist, as well as the author of two books on
interior design – Beautifully Small: Clever Ideas for Compact Spaces and Urban Pioneer:
Interiors Inspired by Industrial Design – both published by Ryland, Peters and Small. Sara
lives in Richmond, London, and enjoys travelling all over the UK and abroad producing
features for many of the leading home interest magazines, as well as organising and styling
shoots for commercial clients. She particularly likes the diversity of work that each new
assignment brings and the numerous opportunities to be able to communicate the
constantly evolving trends in interior design through both words and pictures. When not
working, Sara makes hand-thrown porcelain pieces on the potter’s wheel.
- Andrea ChildsEditor
You must confirm your public display name before commenting
Please logout and then login again, you will then be prompted to enter your display name.