A colourful budget renovation has given this terraced home a fresh new look
This family has achieved a top to bottom colourful budget renovation by thinking out of the box with help from their architect
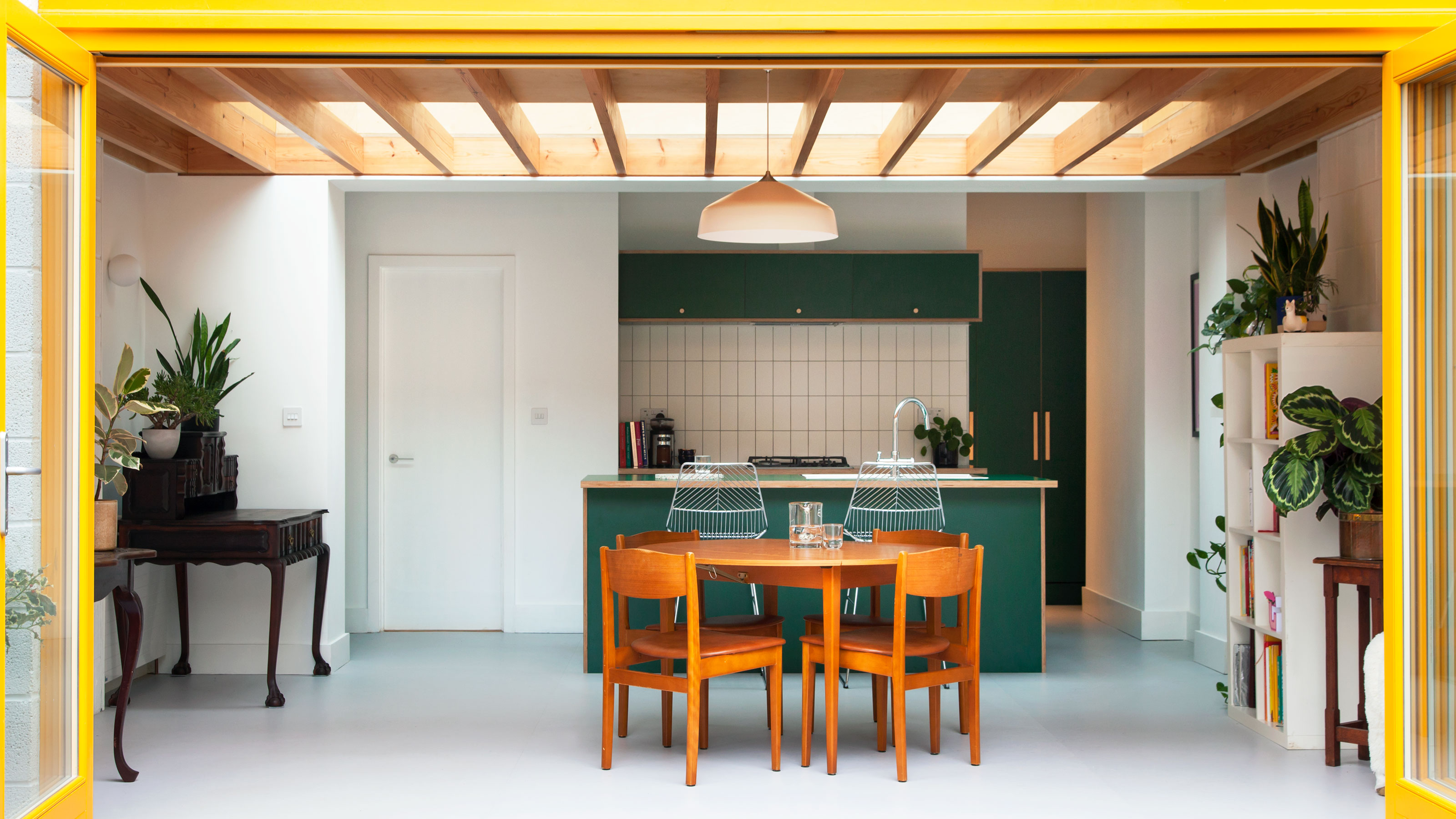

This colourful budget renovation is the perfect example of finding more affordable ways of transforming a home, without compromising on style or space.
While we never tire of seeing whole house transformations, they can often cost hundreds of thousands, which doesn't quite work for those looking for budget kitchen ideas.
This original three-bedroom terraced Victorian home in South-east London was too small and thermally inefficient for the homeowner and her young family to live in comfortably, plus an additional bedroom was required.
As Tim O’Callaghan, director and co-founder at nimtim architects who worked with the family to realise their dream home, explains: 'We used affordable simple materials and elevated them through the use of colour.
They were limited as to what materials they could use due to Permitted Development constraints. But thankfully, the yellow timber glazing materials they eventually chose were positively received.
'We also added a solid painted timber panel aligning the newly created loft glazing with the existing first floor and new ground floor openings,' adds Tim.
Colourful budget renovation - what they did
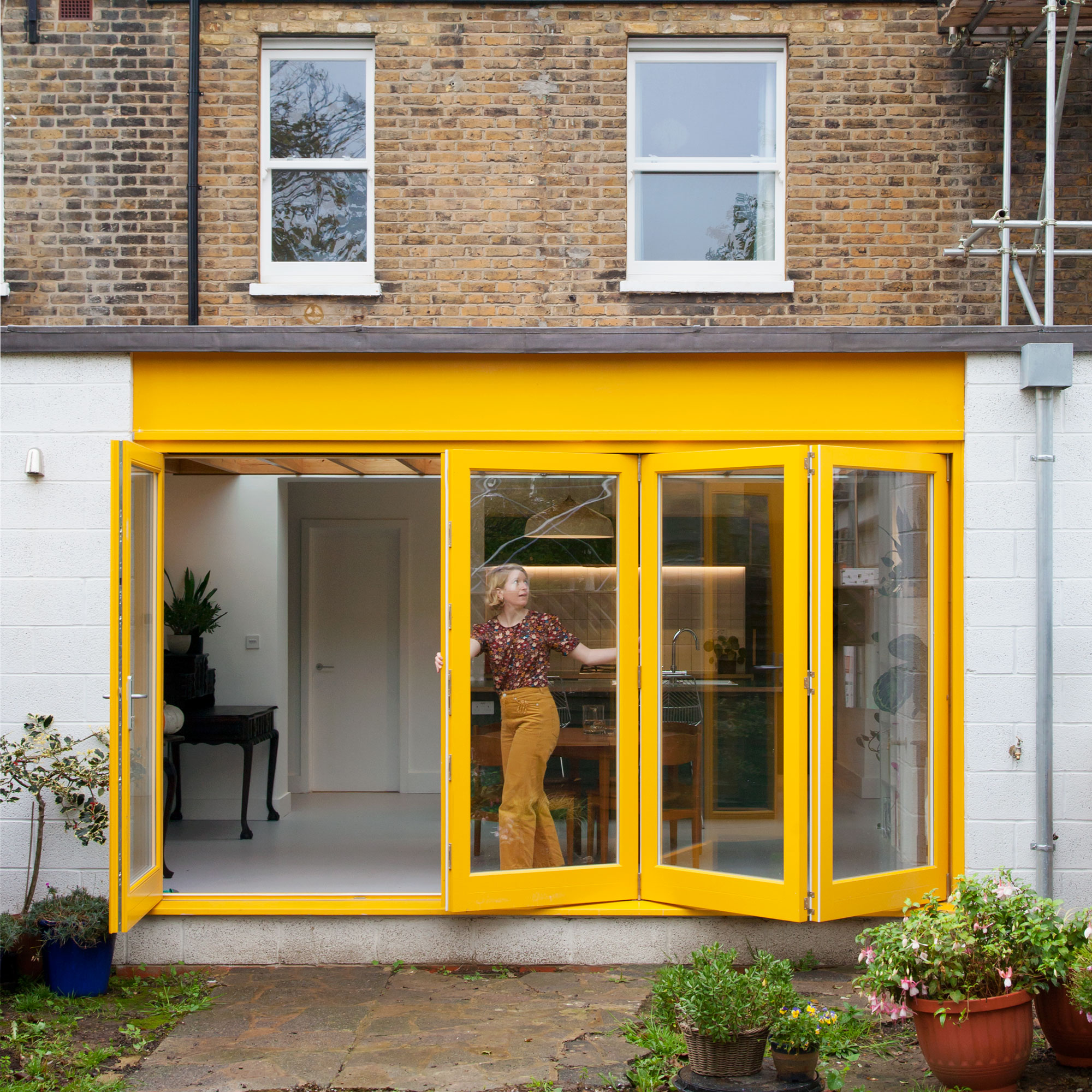
An old conservatory was removed to make way for a new extension, which now houses the new kitchen diner. Furthermore, a new bedroom - one that was so much needed by the young family - was added to the loft.'
Get the Ideal Home Newsletter
Sign up to our newsletter for style and decor inspiration, house makeovers, project advice and more.
The utility spaces on the ground floor were moved into the dark central portion of the house, with the living spaces pushed to the brighter edges.
Large yellow bifold doors to the rear and a rooflight above it floods the north facing kitchen with light, while single glazed windows were replaced throughout by handmade timber double glazed units.
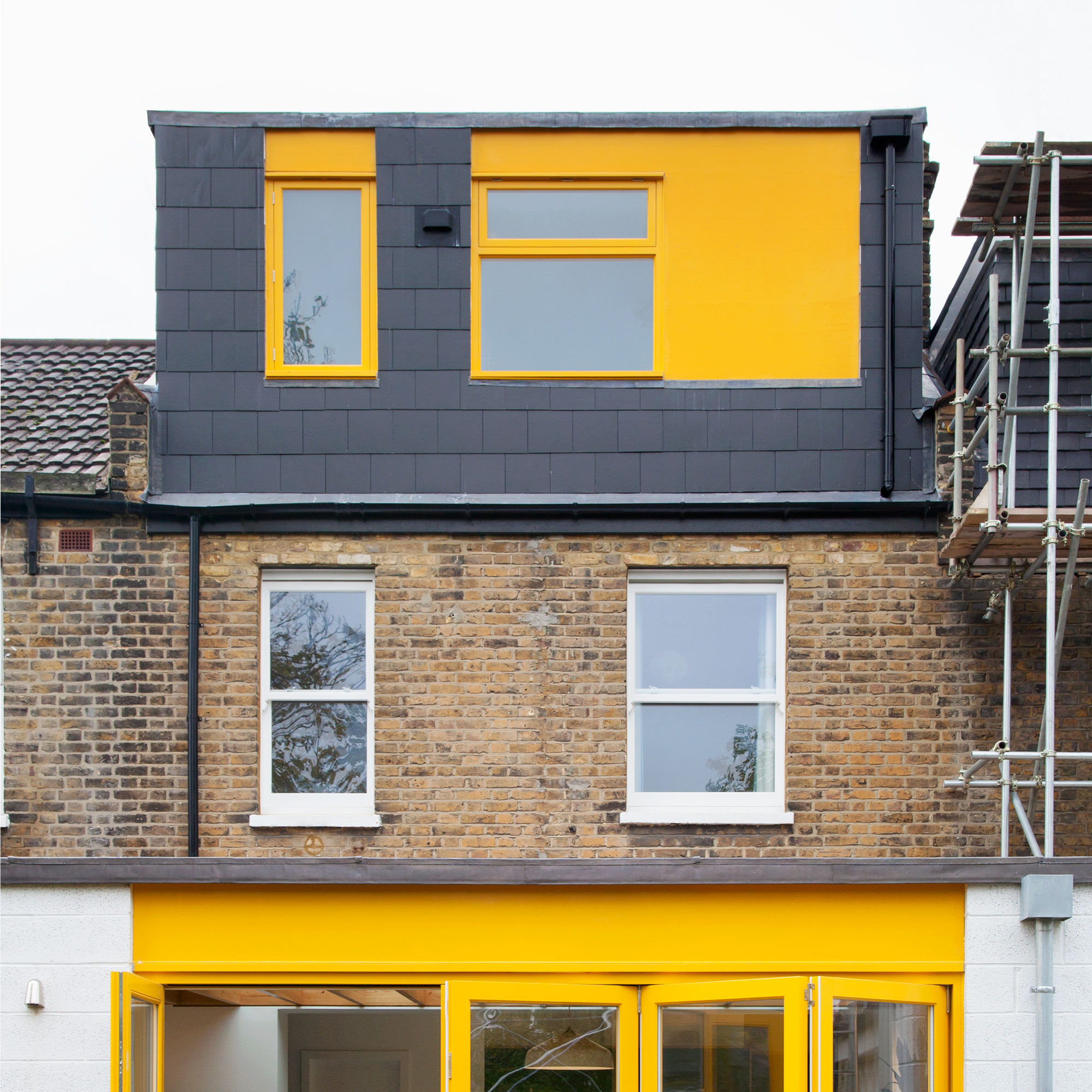
We worked in close collaboration with the structural engineer from the outset,’ explains Tim, ‘to ensure construction remained as simple as possible.'
Ways to use the existing materials to save money were considered at every point of the project. 'The floorboards,' continues Tim, 'were renovated and retained and the existing staircase was given a new balustrade and painted to become part of a bright blue feature stair running from the ground to the loft.'
This ties into the consideration to find extension ideas for every budget. It's also a naturally eco-friendly way to renovate, too. 'By adapting and reusing the existing fabric of the property, you minimise the environmental and financial costs of the build,' adds Tim.
The open plan kitchen diner
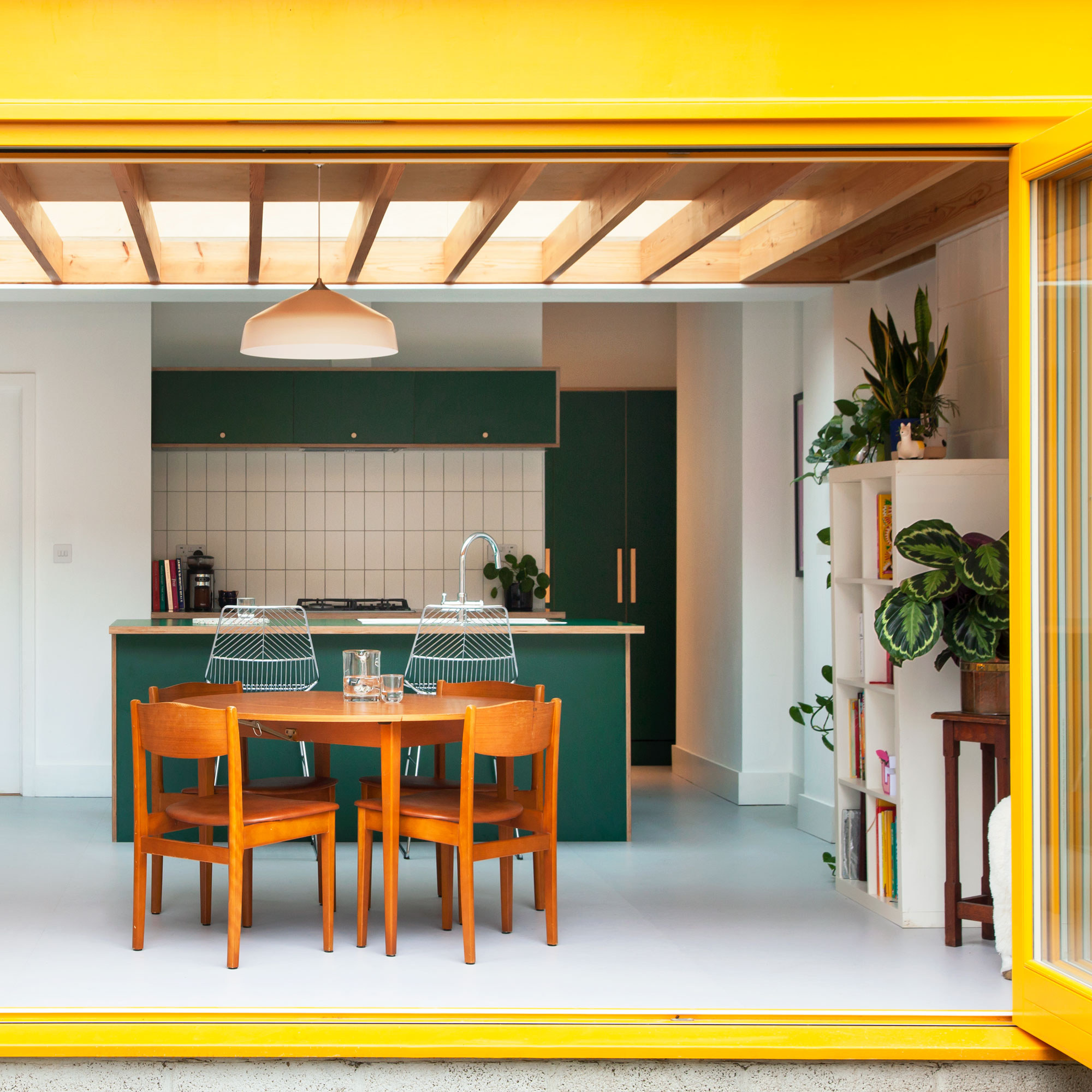
The house has been taken from cramped conditions and transformed into a functional and comfortable family home.
With a modest budget to update the property, the strategy was to use simple, uncomplicated materials with highlights of strong colour or material often referencing features of the existing house.
The new open-plan space now brings in more natural light and has a better connection to the garden through the sliding doors that open fully.
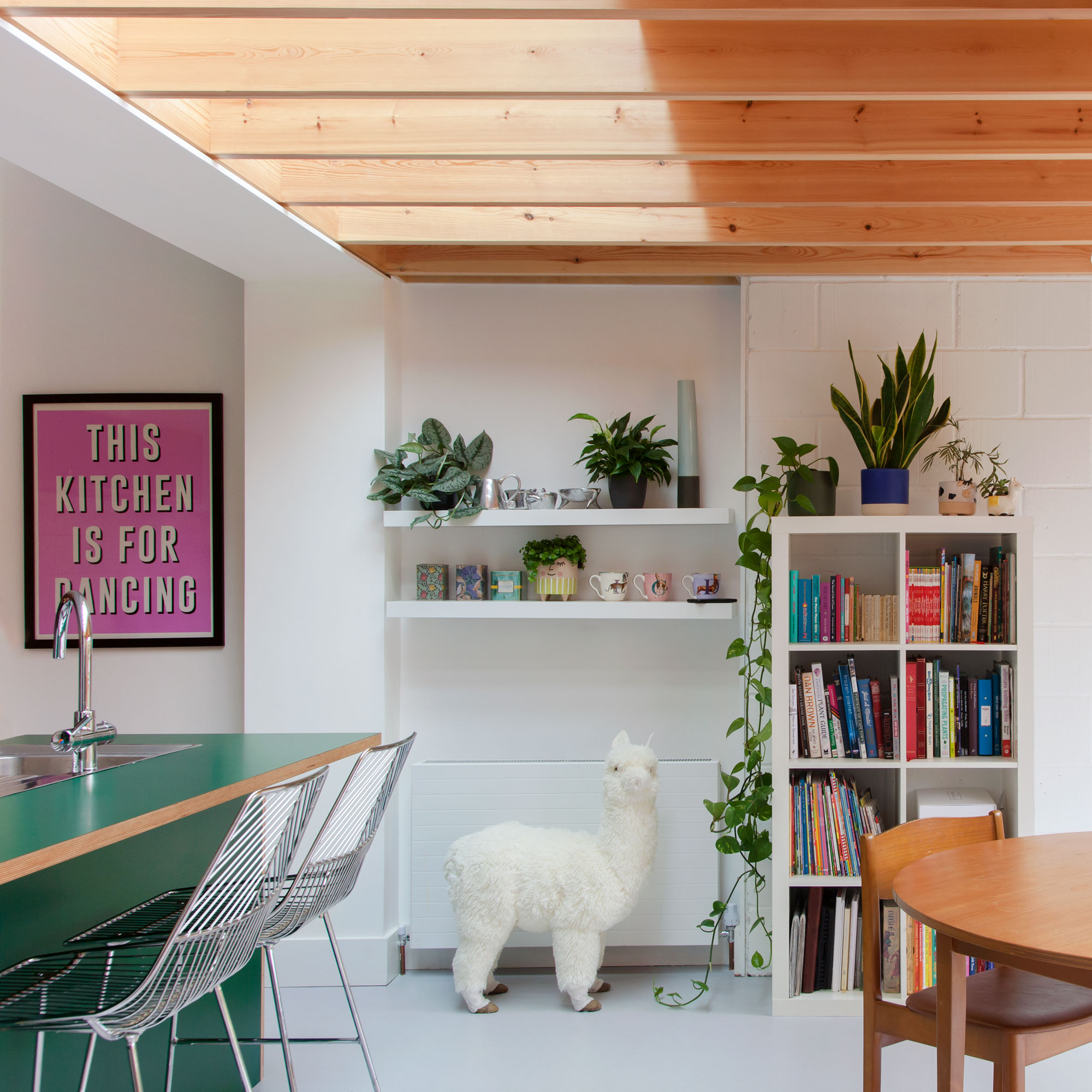
In order to save money the structure has been built using blockwork piers. These have allowed the architects to avoid any box frames in the design, reducing the steel work.
The new ground floor extension also features a timber constructed floor and includes a pale grey marmoleum floor finish, which helps reflect light that pours in from the rooflights.
The flat roof extension has timber glazed windows and doors that let in light and make the place feel bright.
The kitchen
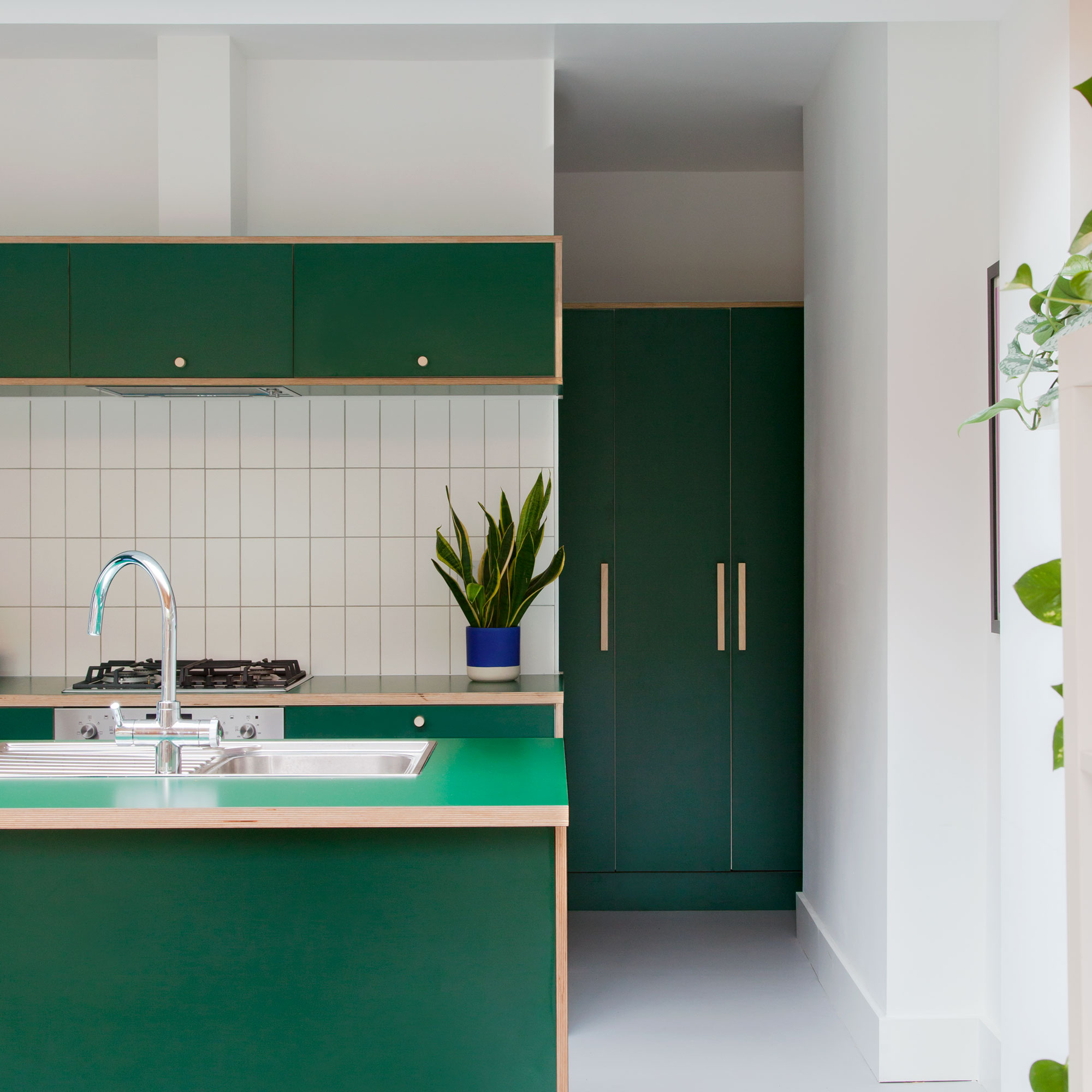
Keeping to budget, meant the kitchen has been built using standard Howdens carcasses with Formica-lined plywood door fronts and worktop.
The Hunter Green units add interest and a bold contrast to the yellow rear doors and the affordable simple materials are elevated through colour treatments.
These elements sit within a neutral shell of stock block work painted white, treated softwood exposed structural rafters and the pale grey floor.
In order to maintain well-ventilated spaces, the new bathroom and kitchen have been fitted with humidity-sensitive extractors.
These are programmed to run at very low levels at most times of the day and night. The newly-built floors feature a ventilated space below them helping to create and maintain healthy airflow in the new and existing parts of the property.
These elements have had a big impact on making the home more comfortable for the family.
The blue stairwell
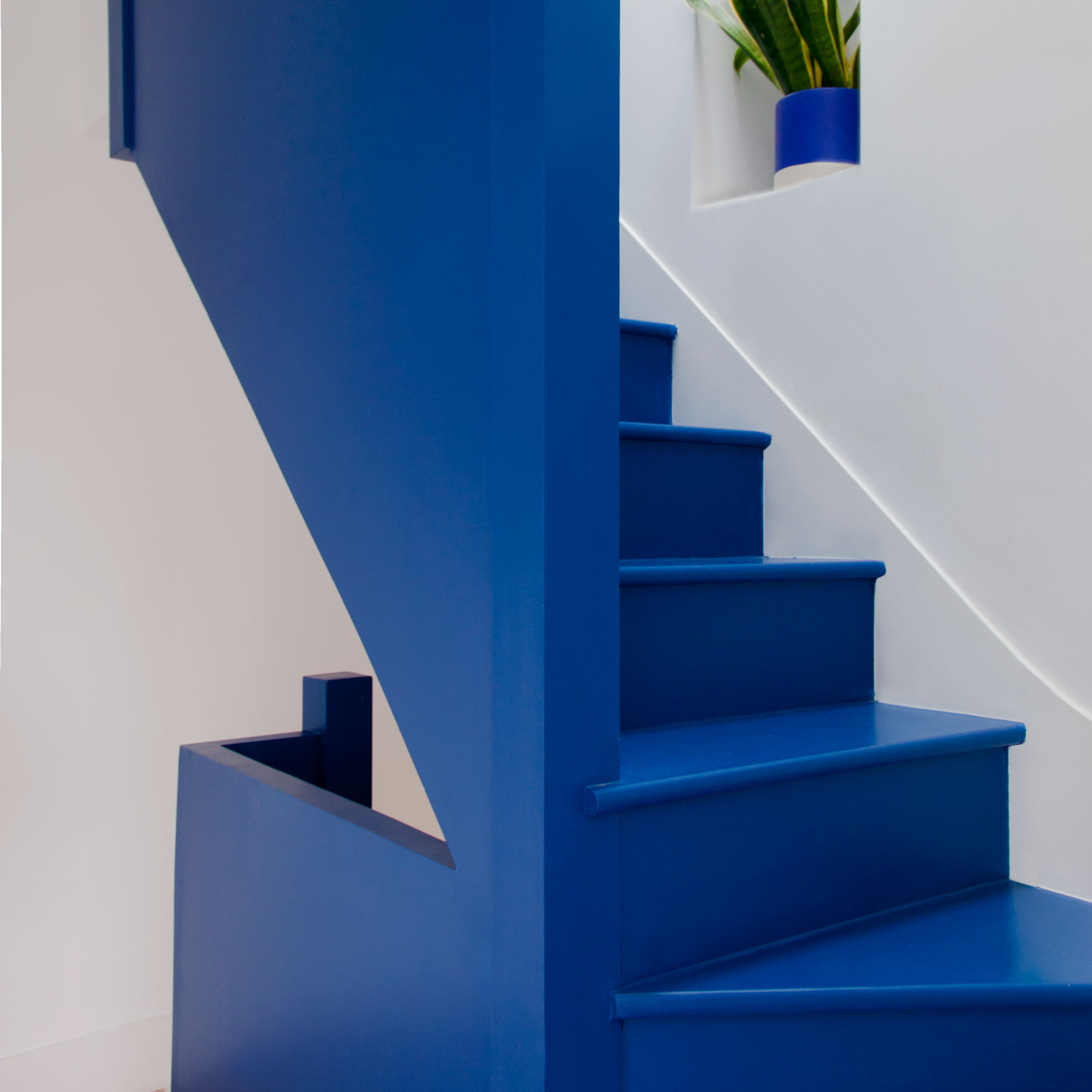
The existing staircase was fitted with a new balustrade and painted to become part of a feature stair running from the ground floor to the new loft.
The bright blue paint is a bold addition that references the choice of the other bright colours used elsewhere within the property and is a sharp contrast against the neutral background. It's always handy to know the best way how to paint a staircase, especially when choosing such a deep contrasting shade.
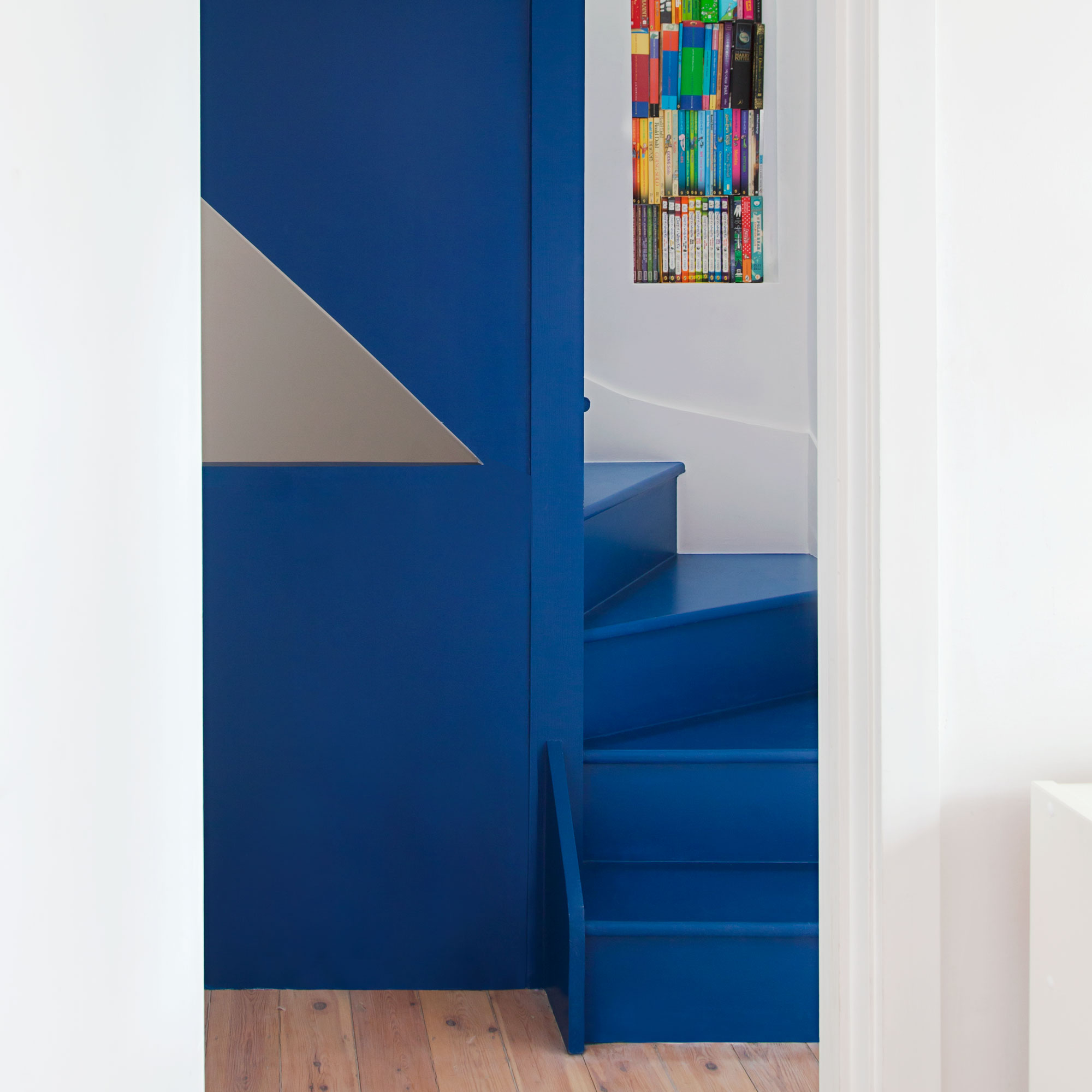
A smart and slimline niche helps break up the solid block of white and provides easy access to a small collection of books.
The loft conversion
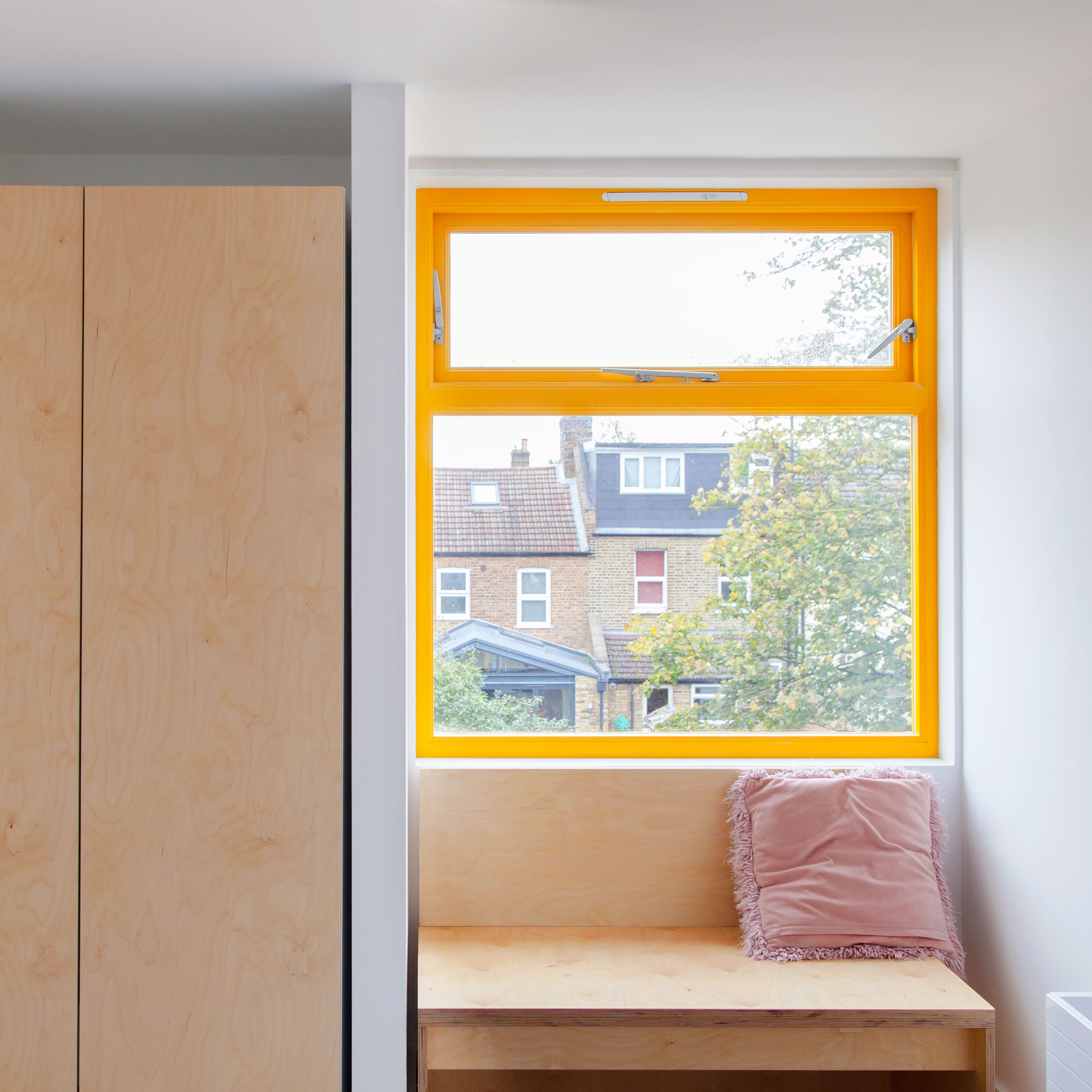
The new loft includes a bedroom, bathroom and eaves storage.
Due to Permitted Development constraints, they didn’t have a great deal of choice regarding the range of material that they could use to renovate this space but the creativity and ingenuity of the architects paid off, with bright yellow timber framed glazing.
The existing thermally inefficient single glazed windows have been replaced throughout with handmade timber double glazed units.
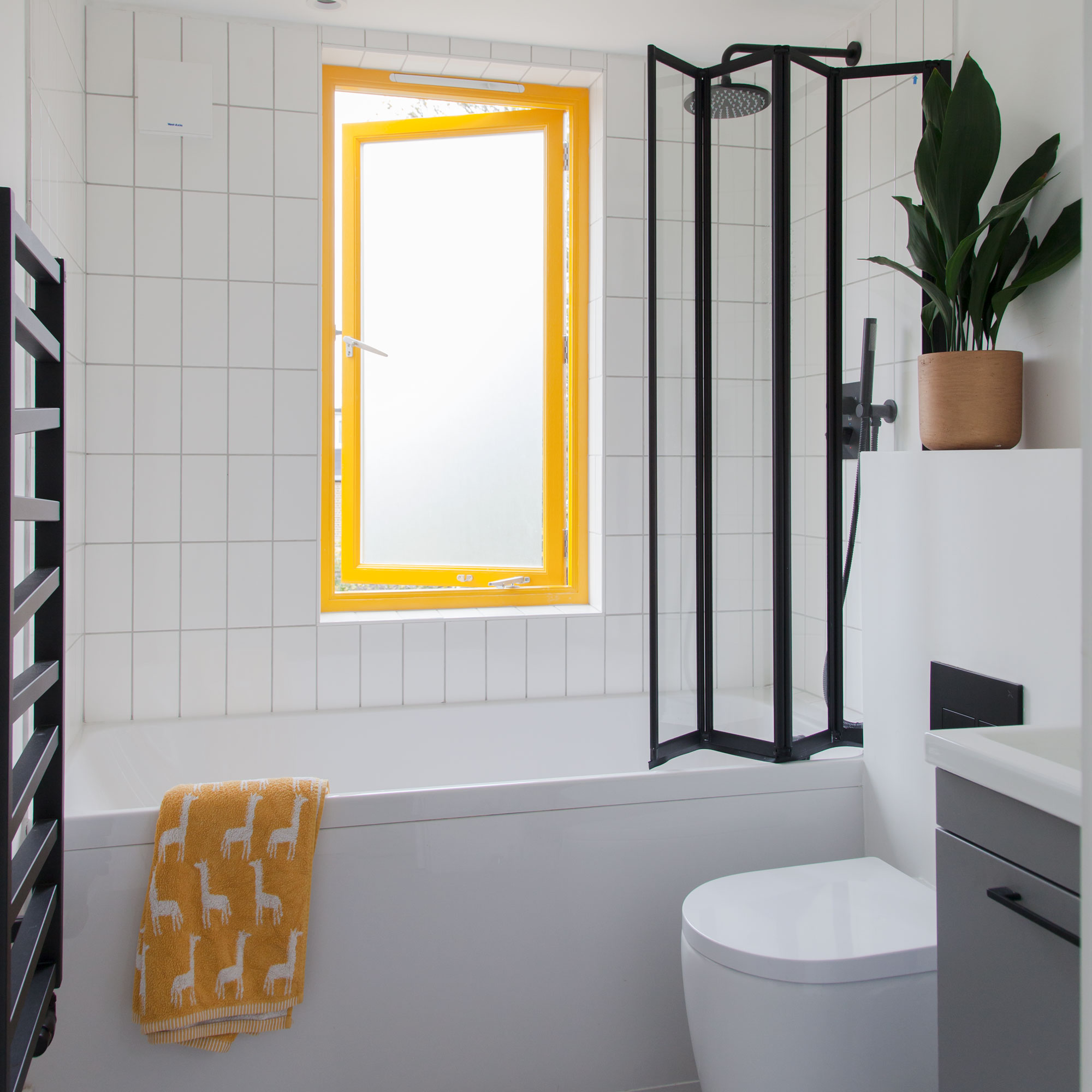
The budget called for the use of affordable materials, which are also durable. Timber is used heavily within the new design, its flexibility means that it complements the existing spaces, while being able to create a contemporary finish in the loft and extension.
It has been the perfect choice for the flat roof design housing the new glazed skylights. This system not only works with the existing structure, but with the new whitewashed blockwork walls, and yellow window frames, too.
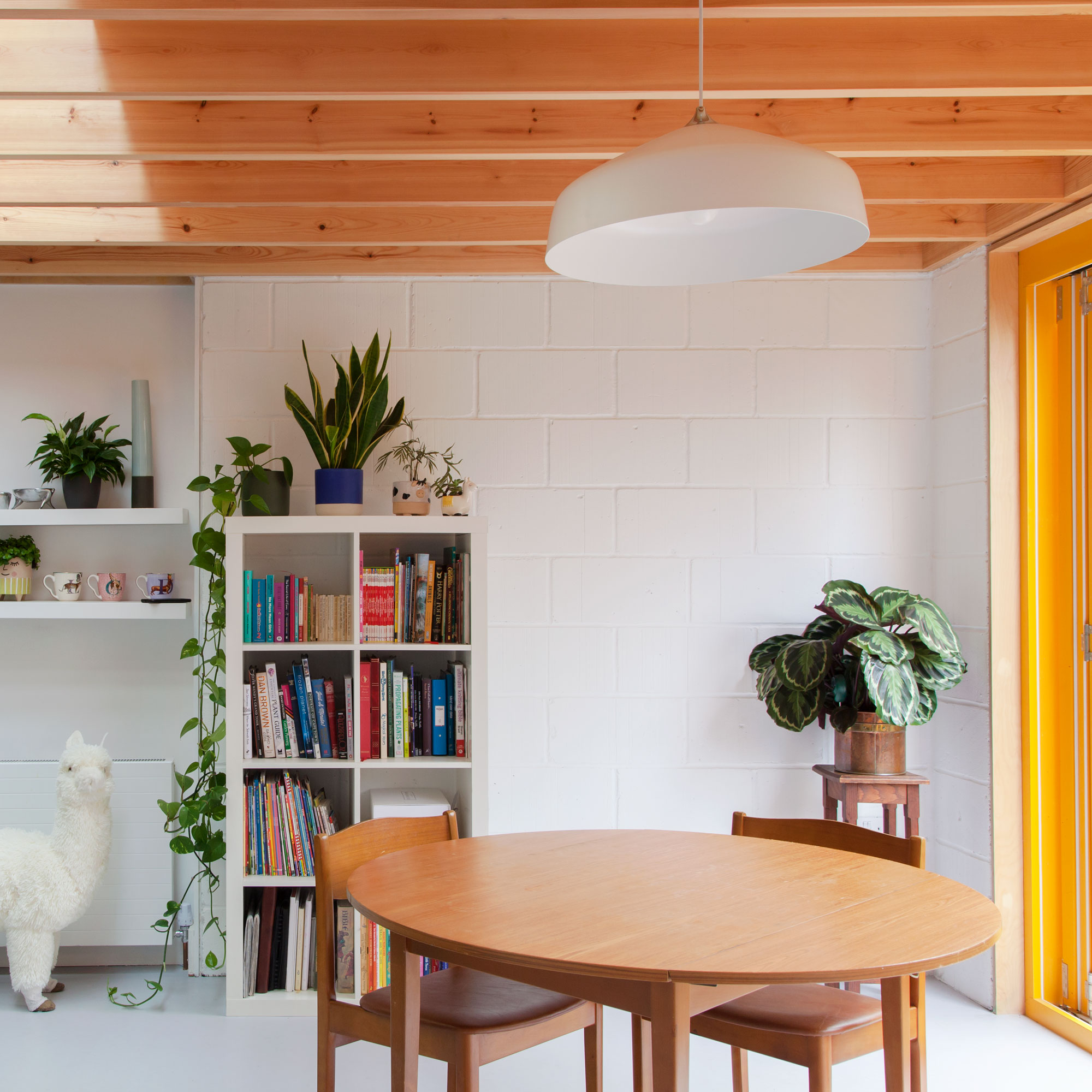
Both the ground floor extension and the dormer extension are flat roof constructions, their design intentionally helps maximise on the amount of light that enters the new spaces.
On the ground floor, a large yellow bifold door to the rear and roof lights work together to bring in natural brightness from different directions into the north facing kitchen with light.
The yellow timber glazing of the loft aligns with the existing first floor and new ground floor openings and creates a sense of continuity.
Before the transformation
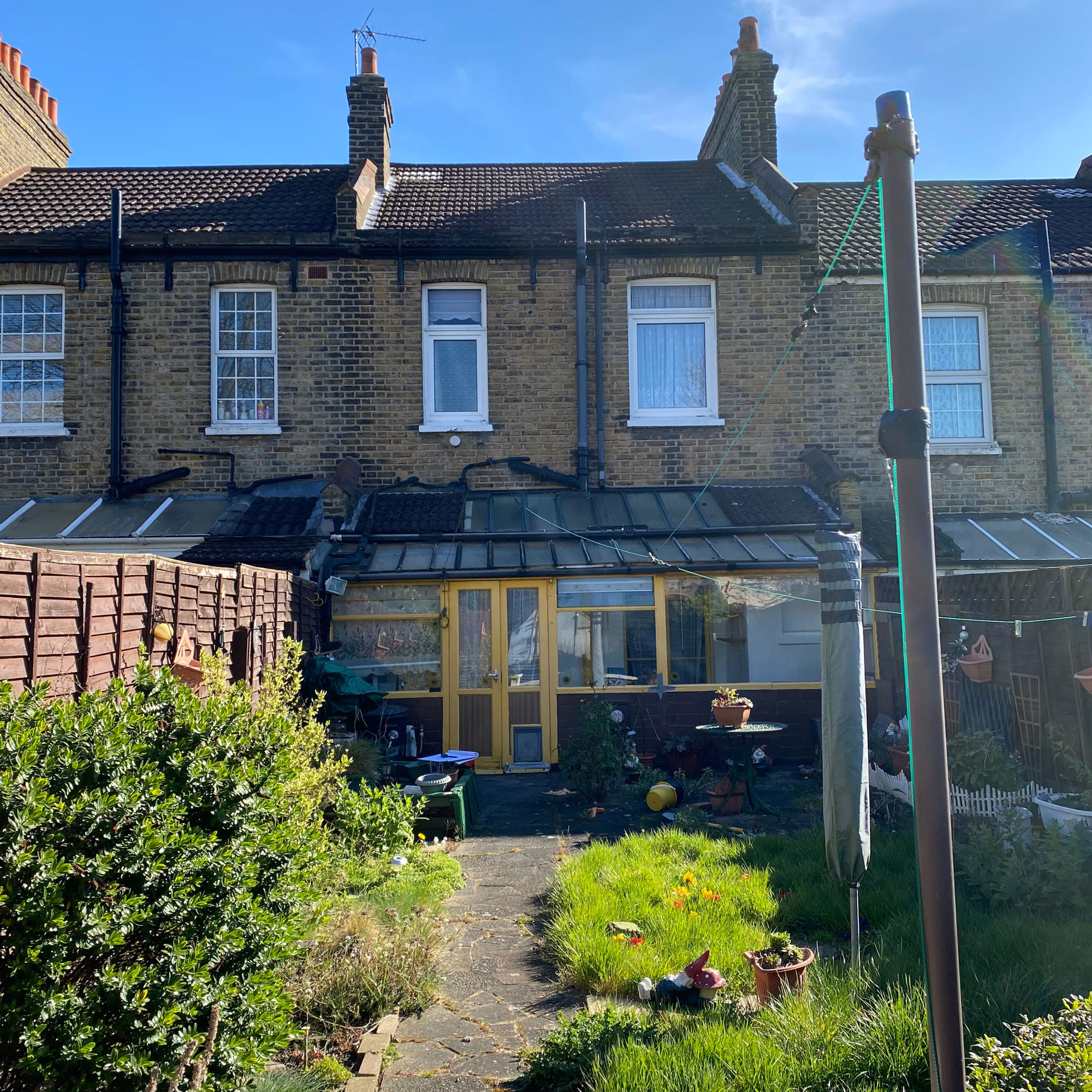
Before work began, the family were living in a cramped, dark home. The old conservatory didn't let in as much light as it should have and the living spaces were hidden in the (darker) middle of the property.
Focus On: Timber frame glazing
Tim O’Callaghan, director and co-founder at nimtim architects shares his top tips and ideas
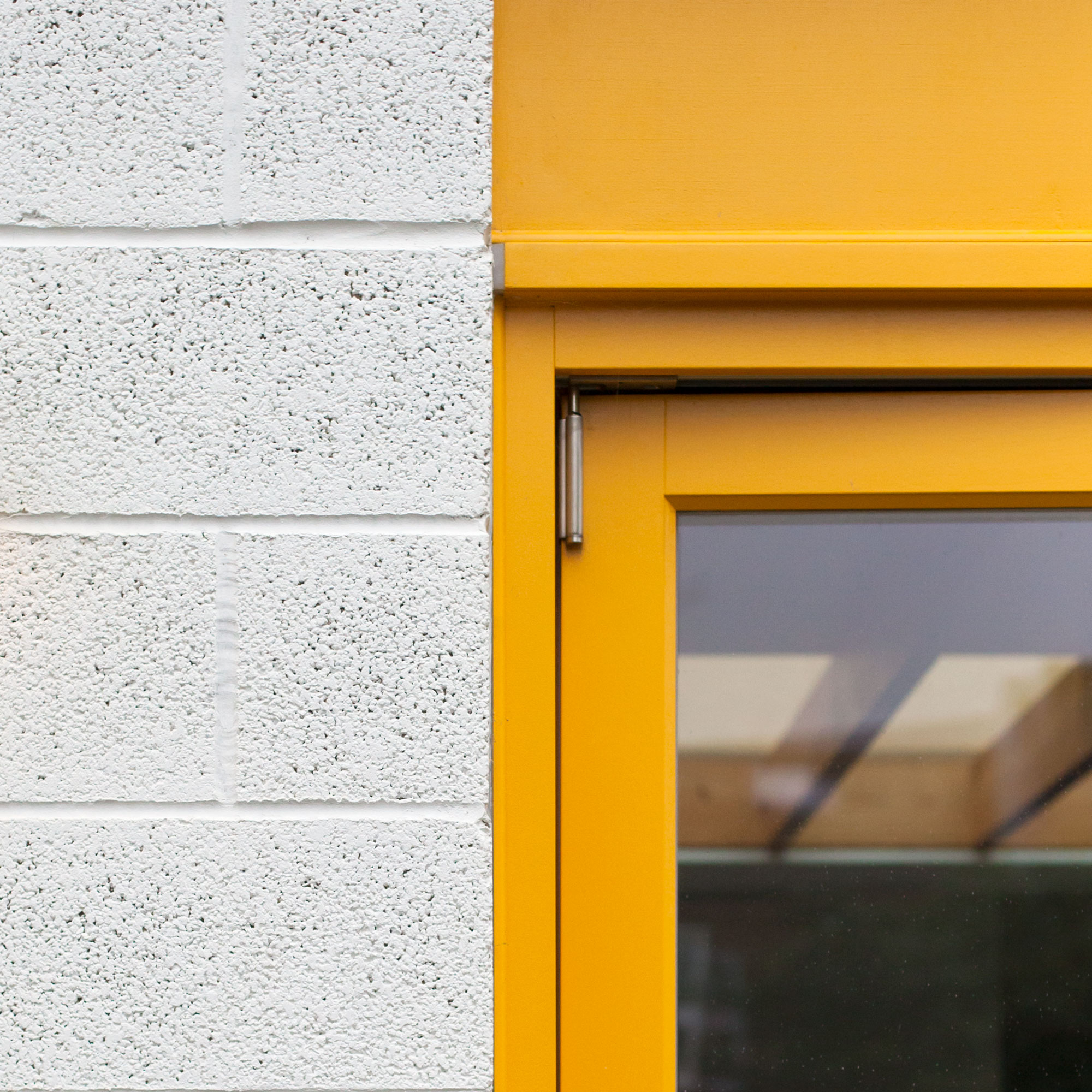
- A timber window frame can be finished in a colour of your choice to suit your scheme.
- They’re suitable for use with both double and triple glazing and you can install slim profile versions, too.
- Timber frames will last up to 60 years and can then be repaired once they start to show signs of wear and tear. What’s more, the material is considered sustainable as it’s taken from a renewable source.
- Depending on the style you choose, they’re an ideal choice for heritage properties and modern buildings alike.
- Bear in mind that if it is not properly treated, the timber can be susceptible to rot and expansion.

Ginevra Benedetti has been the Deputy Editor of Ideal Home magazine since 2021. With a career in magazines spanning nearly twenty years, she has worked for the majority of the UK’s interiors magazines, both as staff and as a freelancer. She first joined the Ideal Home team in 2011, initially as the Deputy Decorating Editor and has never left! She currently oversees the publication of the brand’s magazine each month, from planning through to publication, editing, writing or commissioning the majority of the content.
-
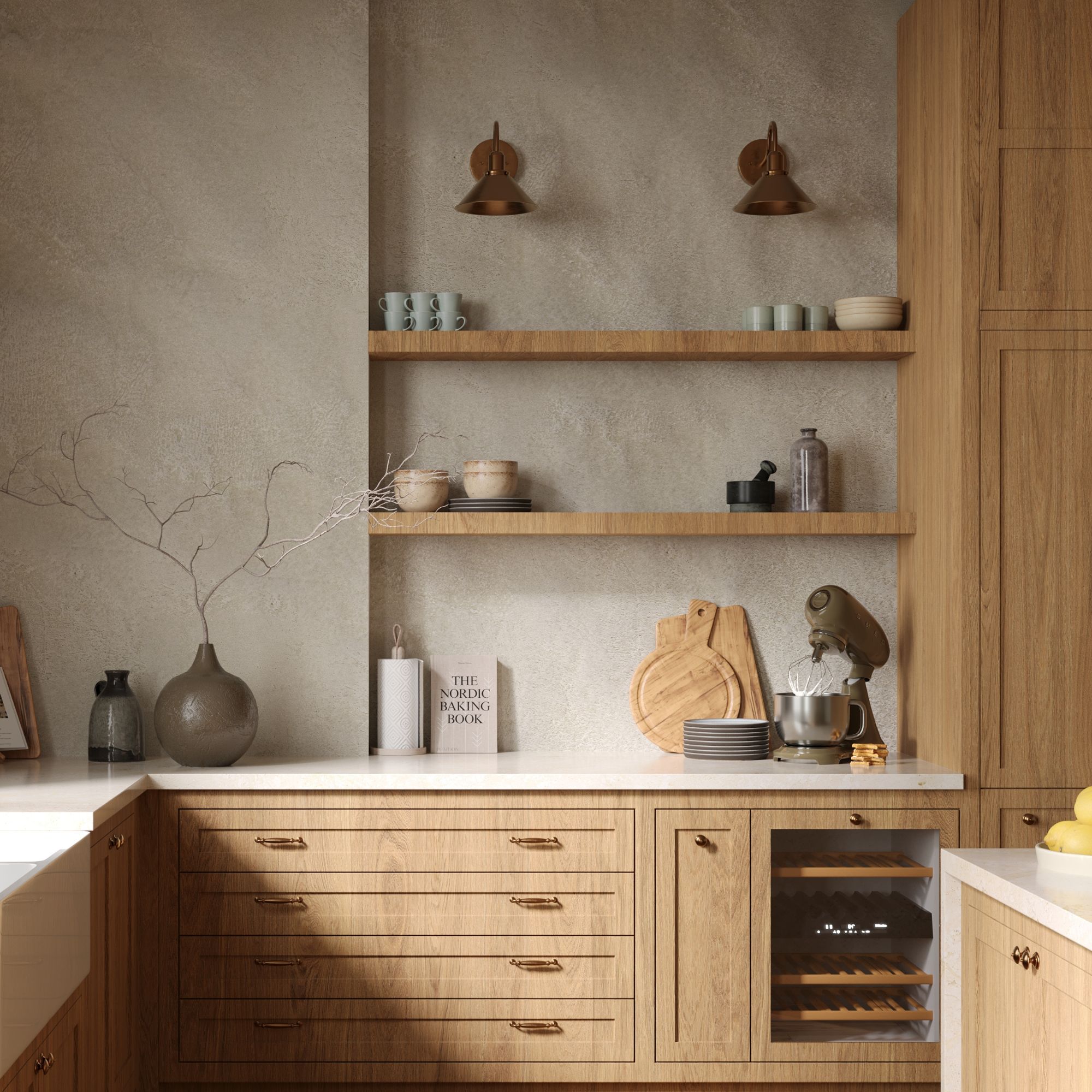 Wood drenching is the calming new twist on the colour drenching trend – here’s how to make the look work in your home
Wood drenching is the calming new twist on the colour drenching trend – here’s how to make the look work in your homeIt’s easier than ever to embrace natural materials
By Maddie Balcombe
-
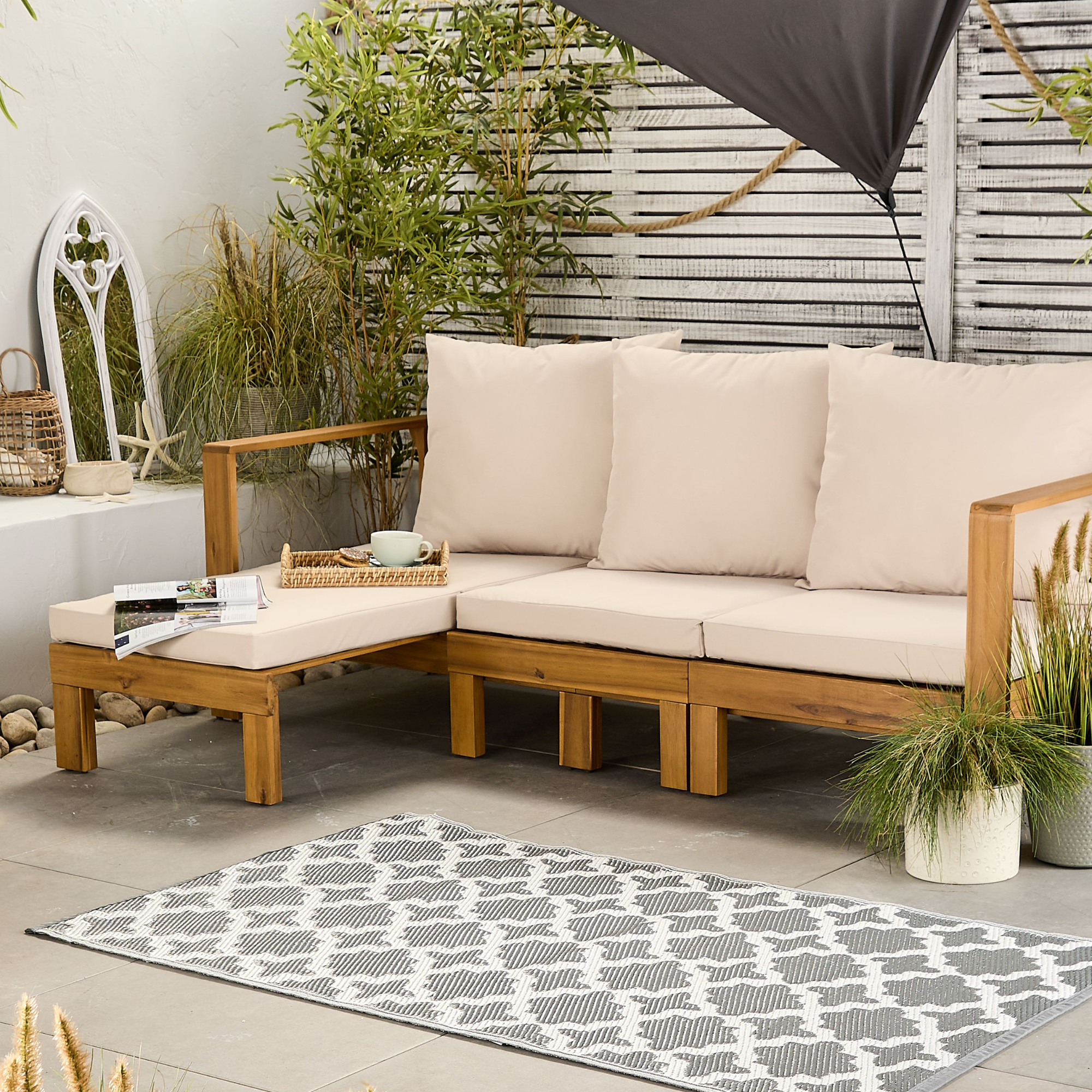 Aldi is launching a £200 day bed with four different features - its sleek design is suited to the whole family
Aldi is launching a £200 day bed with four different features - its sleek design is suited to the whole familyYou don't want to miss out on this Specialbuy
By Kezia Reynolds
-
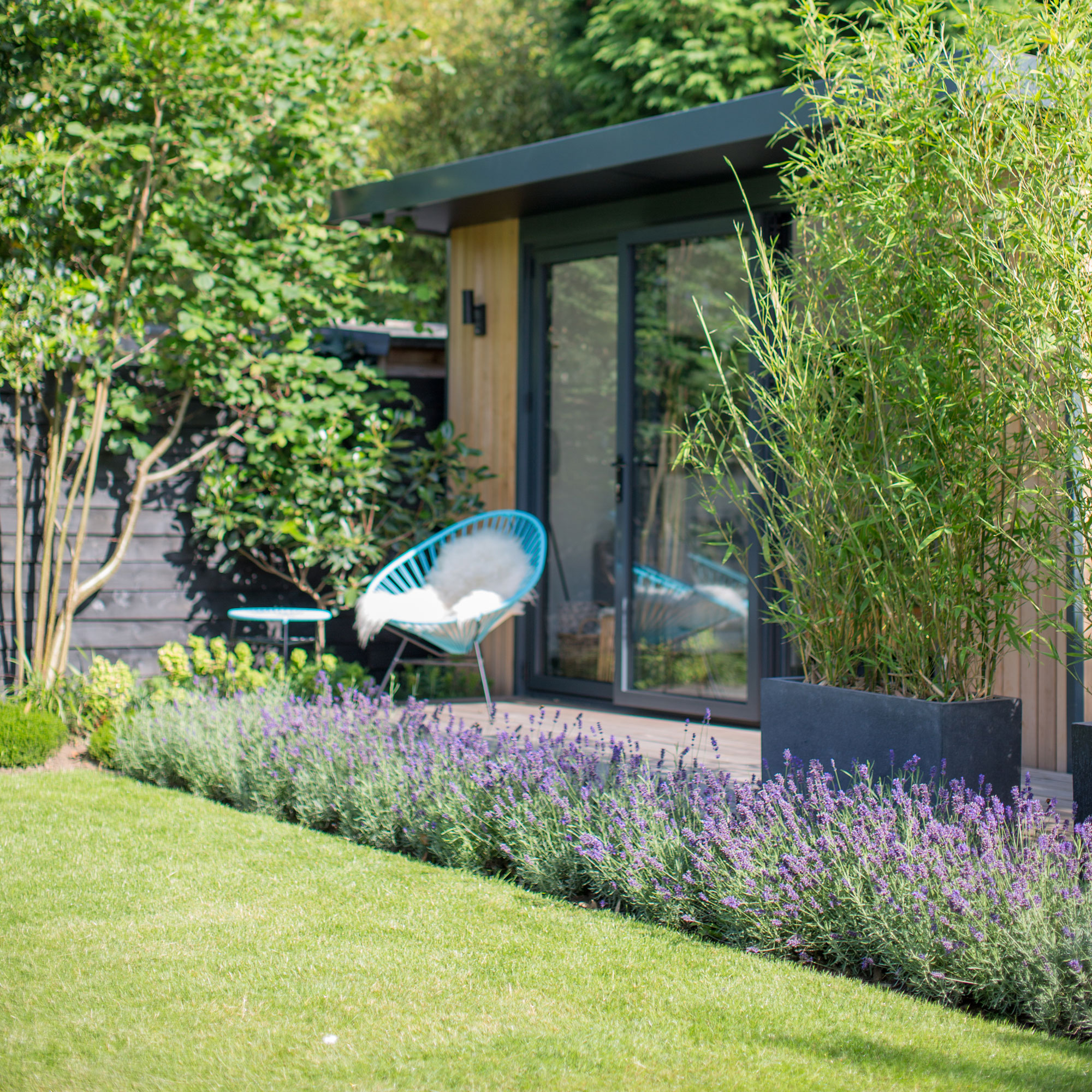 How to set up a drip watering system that saves water and a lot of effort
How to set up a drip watering system that saves water and a lot of effortKeep your plants hydrated (and your water bill down) with this clever garden watering solution
By Natalie Osborn