'We wanted to achieve a balance of fun and comfort' - Industrial meets boho in this stunning Victorian townhouse
The mix of these two design styles is a match made in heaven
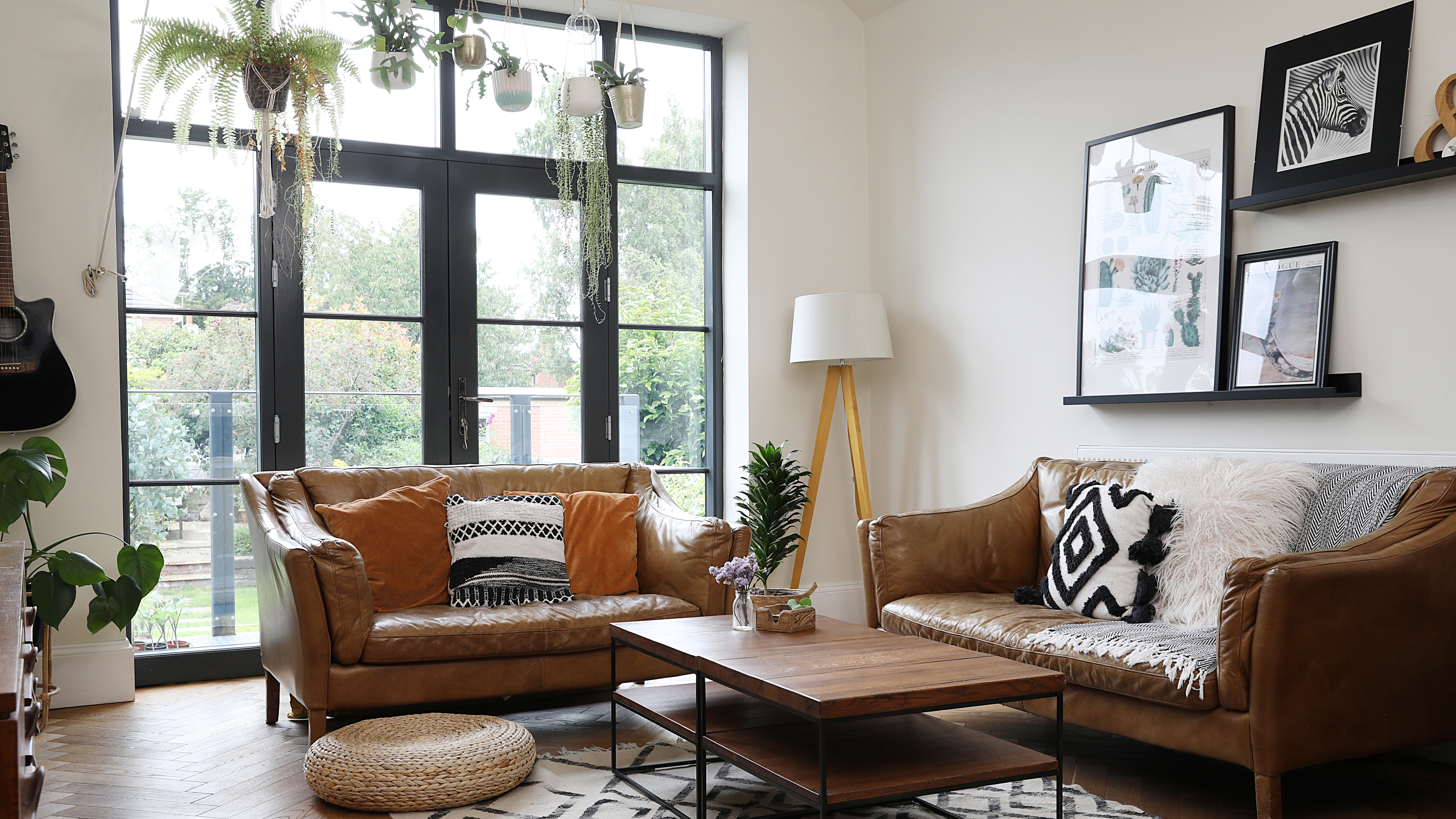
Ginevra Benedetti
Faced with an awkward layout that didn’t make the best use of space in their five-bedroom Victorian townhouse in Darlington, County Durham, the owners decided it was time for a change.
They reconfigured the ground floor and converted the basement to create a much better connection with the garden.
The hallway, which used to run the length of the house, was shortened to create a large kitchen-diner in the centre, with the study at the front of the house and the living room overlooking the back garden. Two bedrooms and bathroom are on the first floor, with the children’s rooms, plus guest bedroom and shower room on the top floor. The basement has been converted into a gym, utility room and bar/cinema.
‘We bought it because we needed a garage for our camper van,' explains the homeowner, 'but didn’t want to move far, so we found a Victorian house with a double garage and garden in the next street.'
After the family moved in, they set to work on making the home their own. They renovated everything, adding a new roof and replacing the electric and central heating.
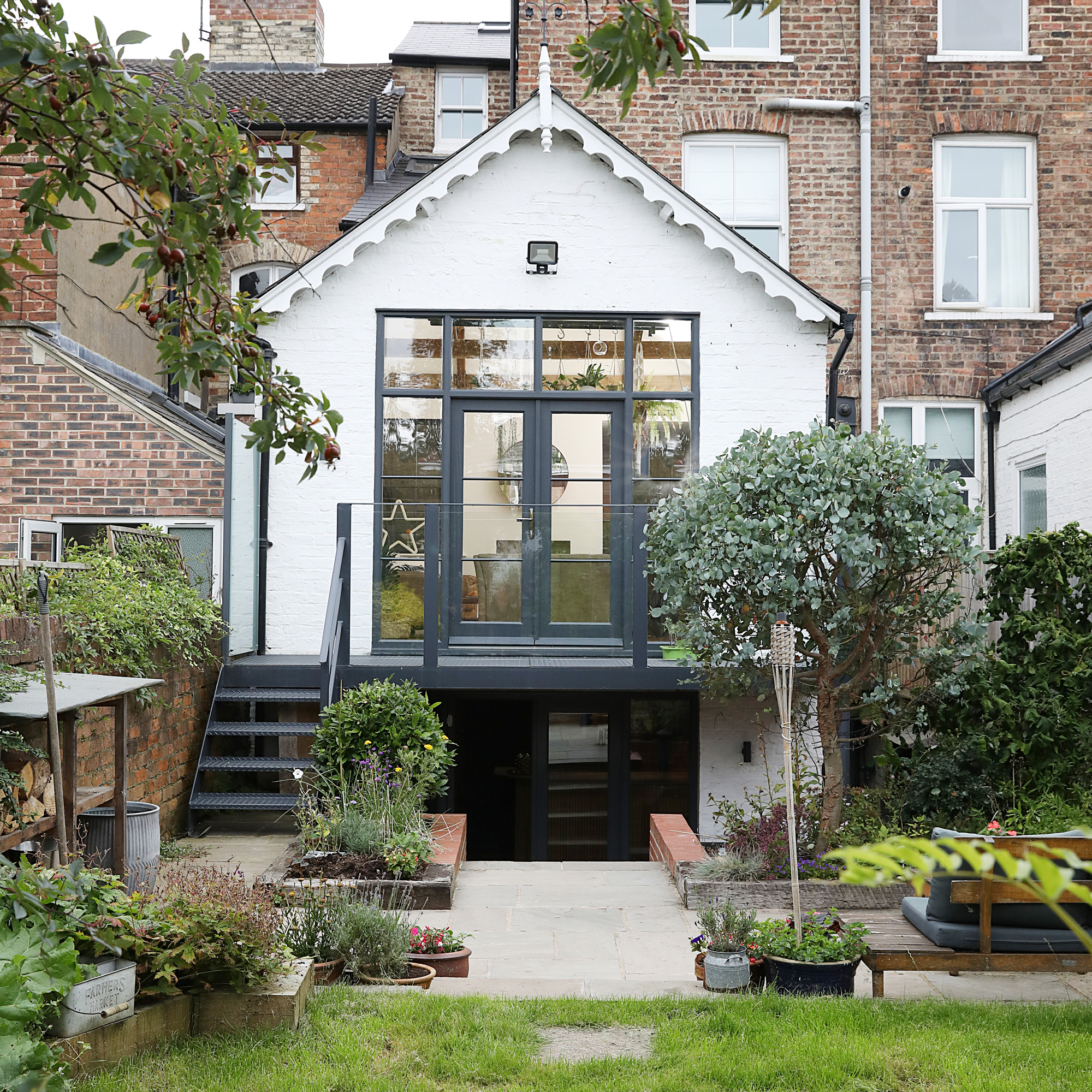
Returning the property to its former glory was a priority for the owners. 'All the period features had been ripped out,' continues the homeowner, 'so we sanded floorboards and reinstated fireplaces, corbels and interior doors.
'The layout was really dysfunctional with a very wide hallway and a tiny kitchen dominated by a chimney breast.'
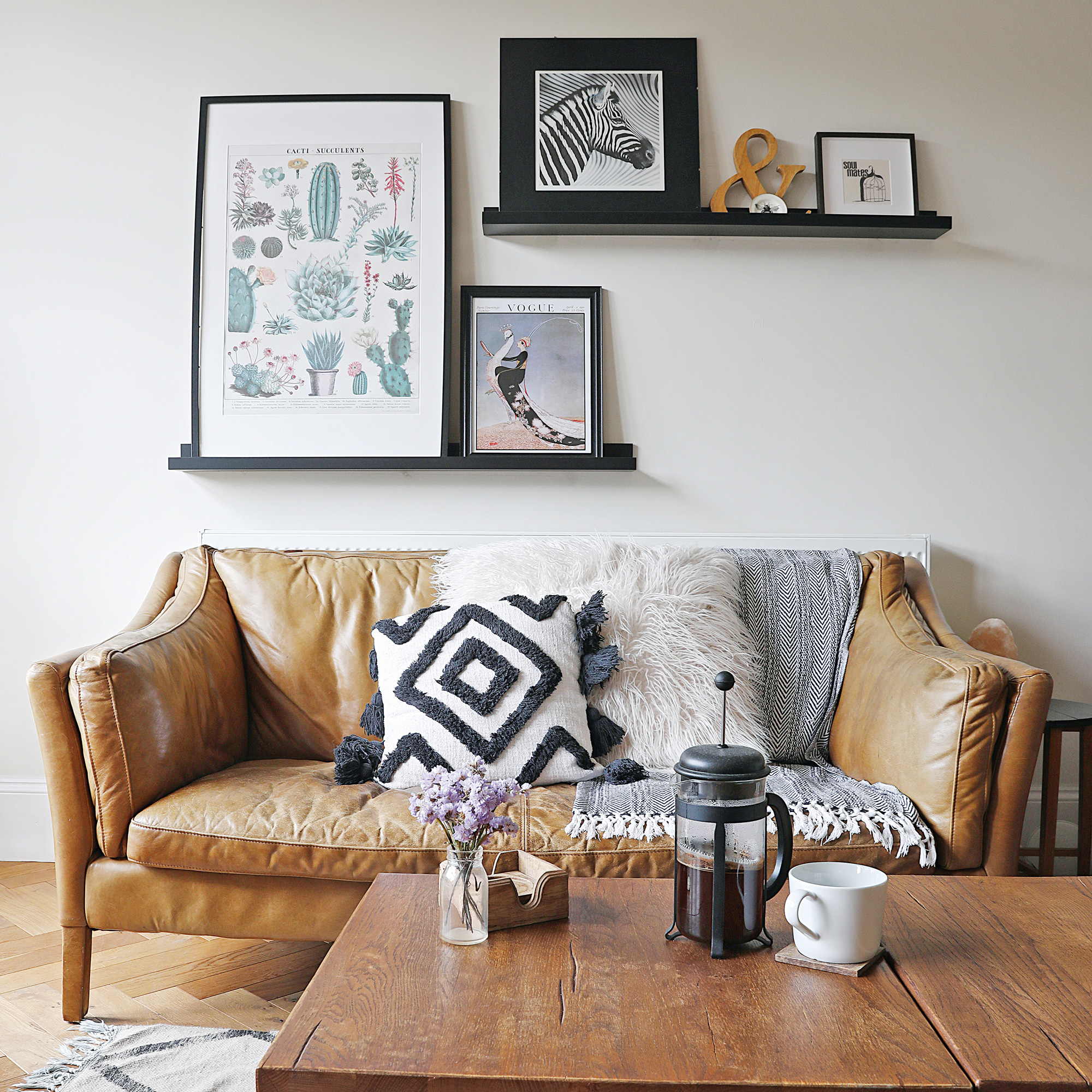
'Although we took out the ceiling in the living room ourselves,' she says, 'the work mounted up. Opting for metal framed-style hardwood double glazing was triple the price of uPVC and we needed four new skylights on the top floor. Then the bathroom costs doubled because the cast-iron bath needed a reinforced floor.’
Get the Ideal Home Newsletter
Sign up to our newsletter for style and decor inspiration, house makeovers, project advice and more.
‘At one point there were 28 props holding up the house. The back of the property was boarded up so it was freezing. Somehow we managed, as our builders created a makeshift kitchen where I would cook with air fryers and a camping stove!’
The living space
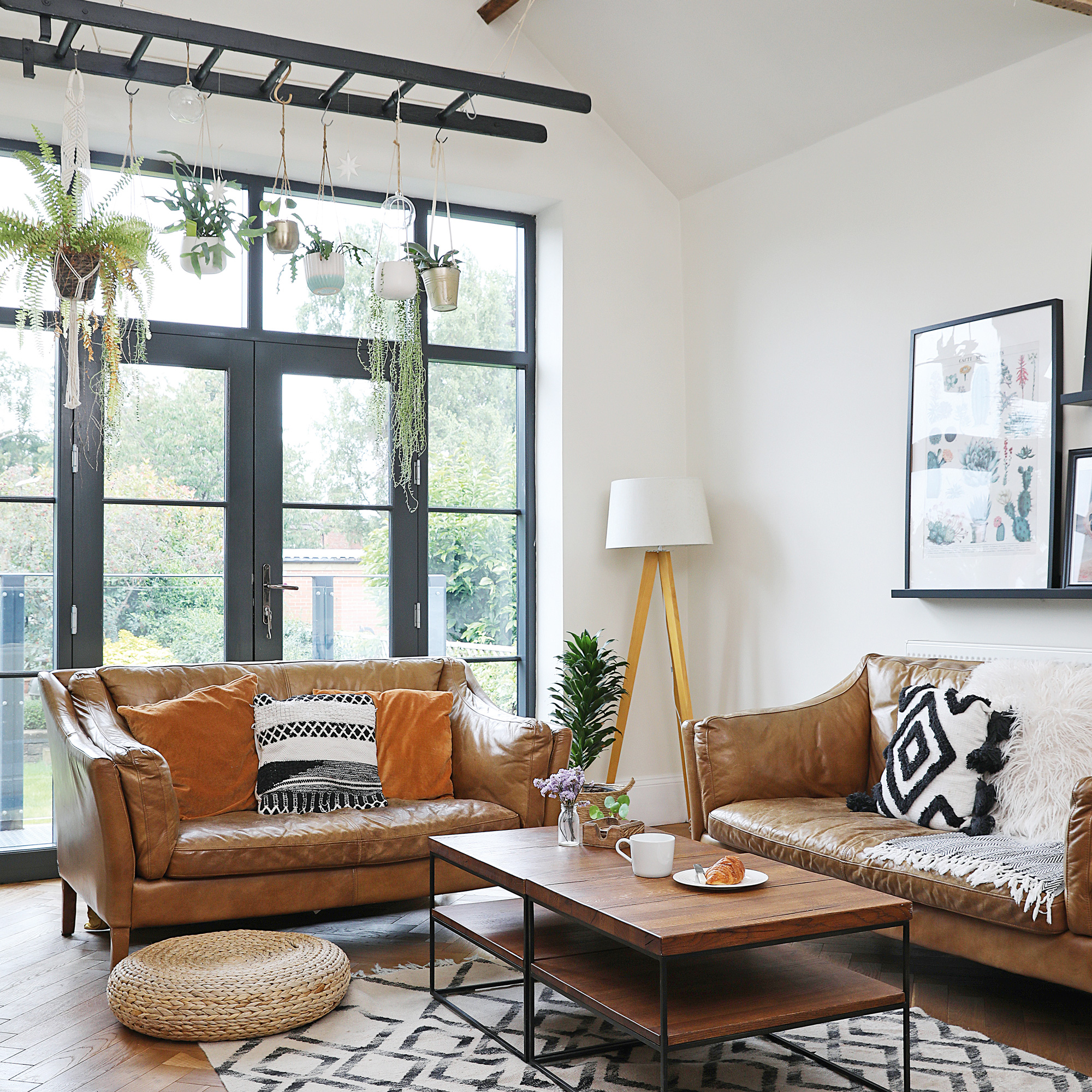
'We incorporated the hallway into a new kitchen diner and removed the chimney breast,' she explains, 'then we turned the back room into our main living room. We opened up the ceiling here to the rafters and added bifold doors and a balcony, with metal steps down to the garden, removing the old concrete steps which led from the kitchen.'
Hanging from the ceiling in the living area is a suspended ladder. Revamped with paint, it's the ideal house plant idea spot for displaying trailing plants.
‘The secondhand vintage leather sofas came from our last house and the coffee table was given to us by a friend who was going to throw it out.’
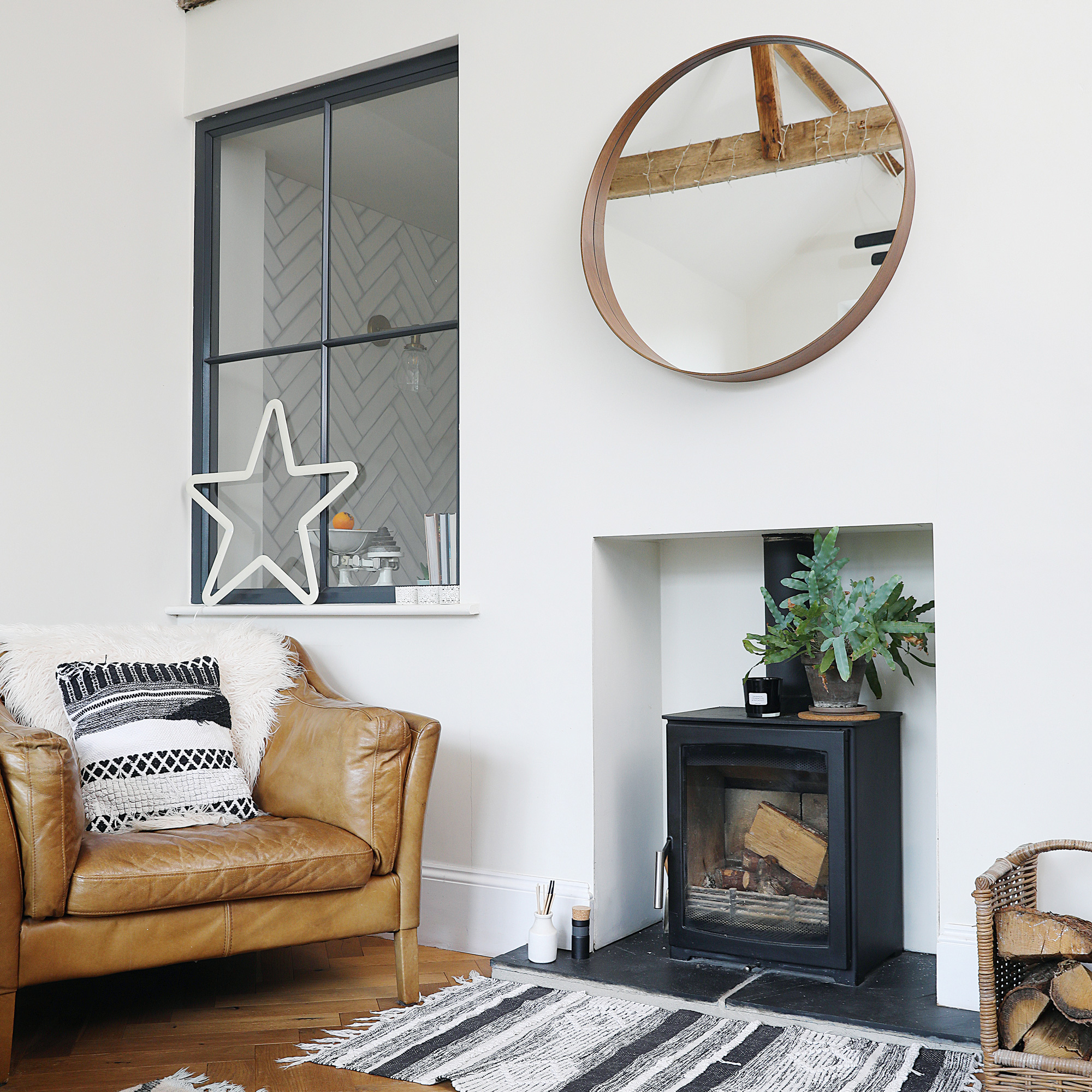
On the wall dividing the open-plan living space and the kitchen, an internal window allows natural daylight to stream into the kitchen space which lacks a window to the outside.
‘I love the wood burner – it heats the whole downstairs, says the homeowner. 'With the work we’ve done, the insulation levels make it feel like being in a new house rather than an old Victorian terrace.’
The kitchen area
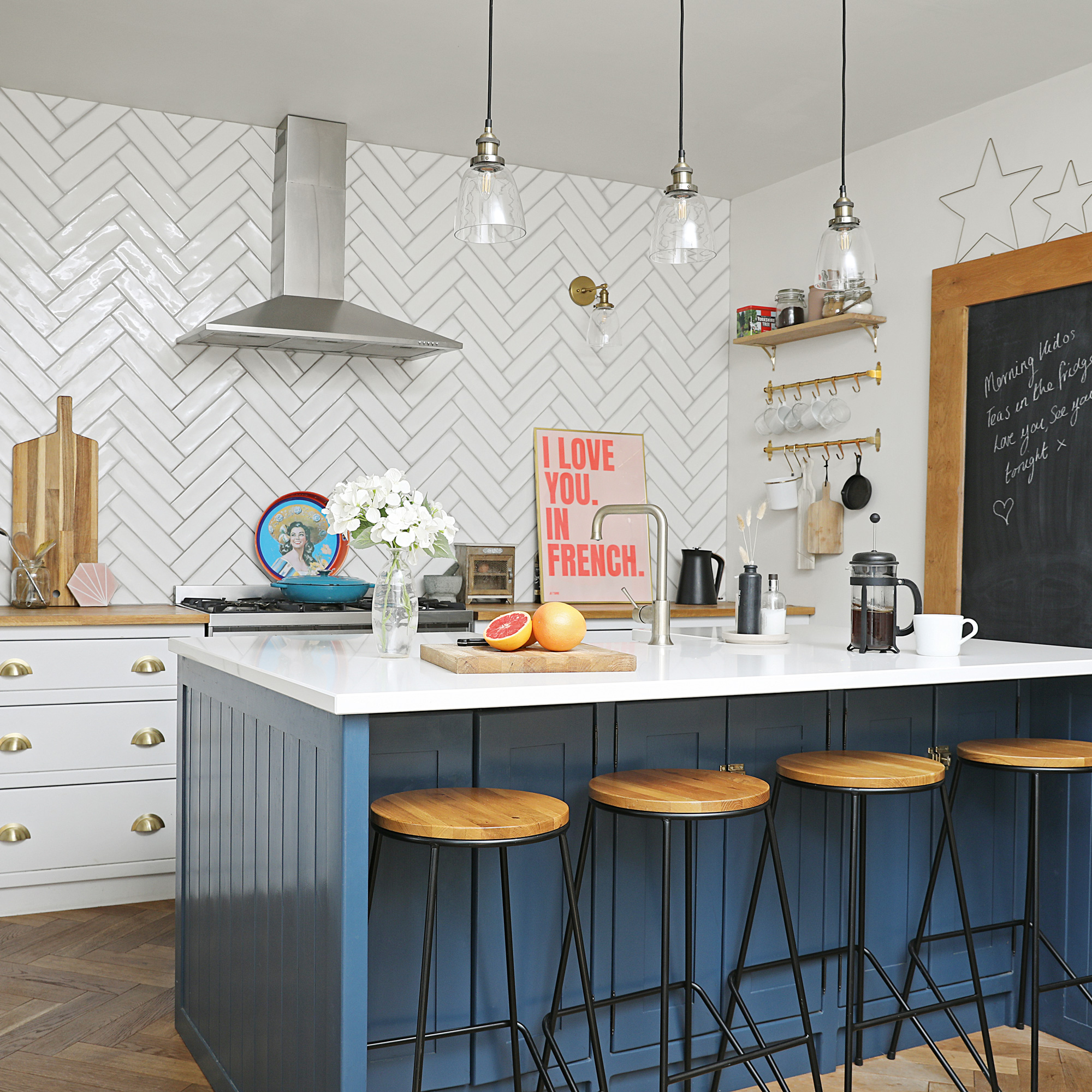
‘We used a craftsman to create a solid-wood bespoke kitchen in our last house and were keen to use him again, ' she continues. 'I wanted to go for modern country style and have lots of drawers to make it look a bit more contemporary.’
The kitchen wall is covered in classic white metro tile in a herringbone pattern. ‘It was quite pricey to tile the whole wall,' she says, 'but the herringbone design was so pretty, it needed to be all or nothing.’
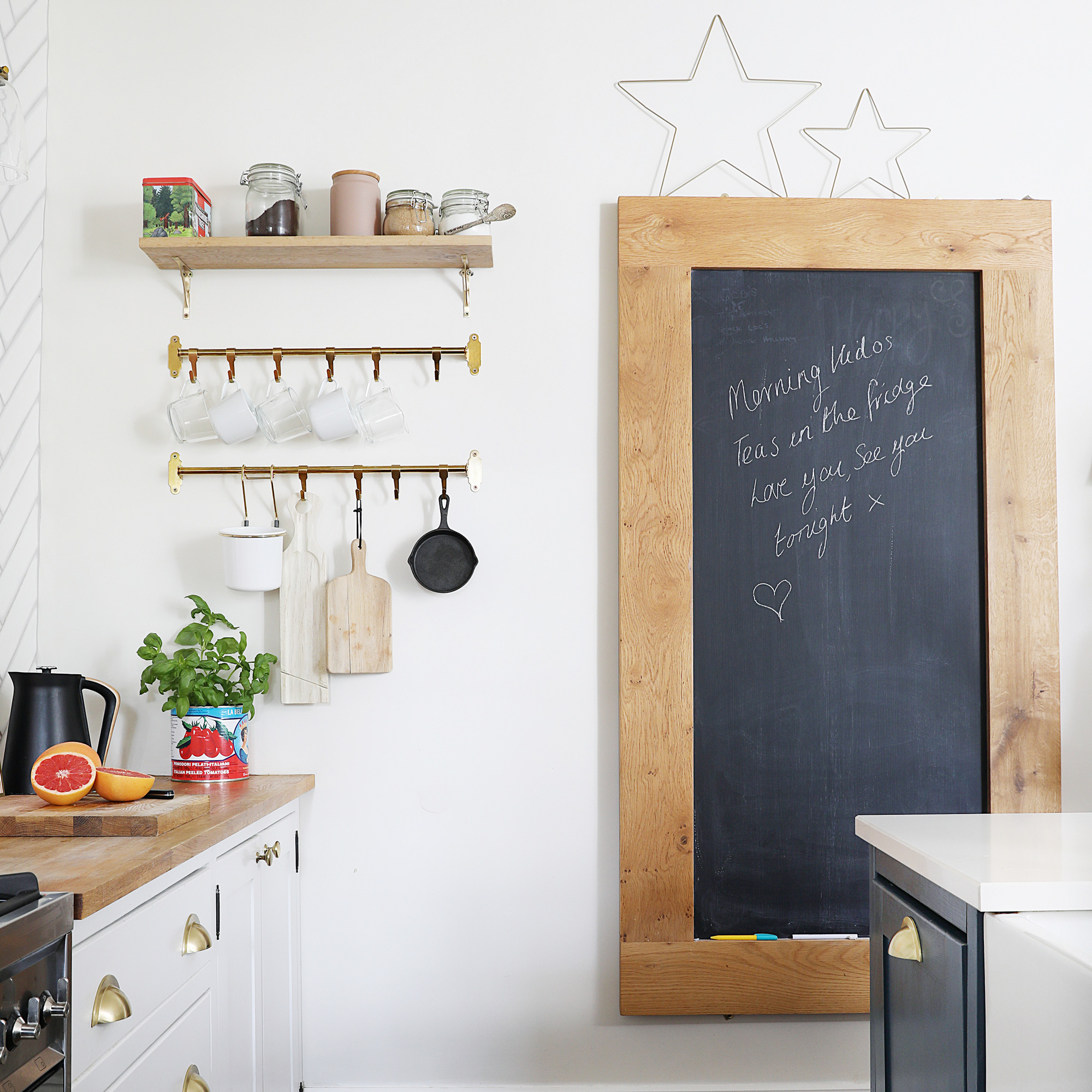
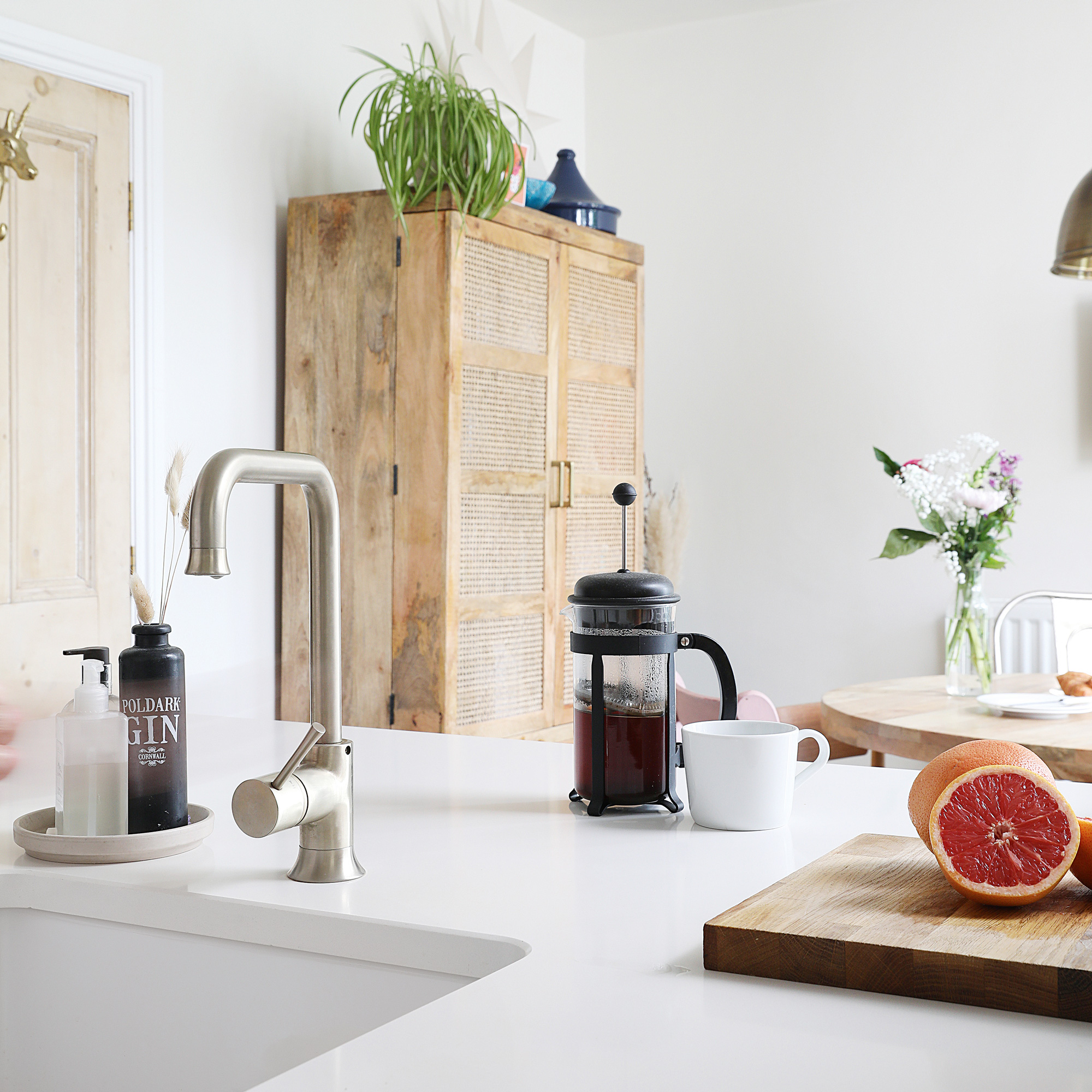
'I love our huge larder cupboard,' she says, 'and, by choosing a circular dining table, we had more space to fit it in.’
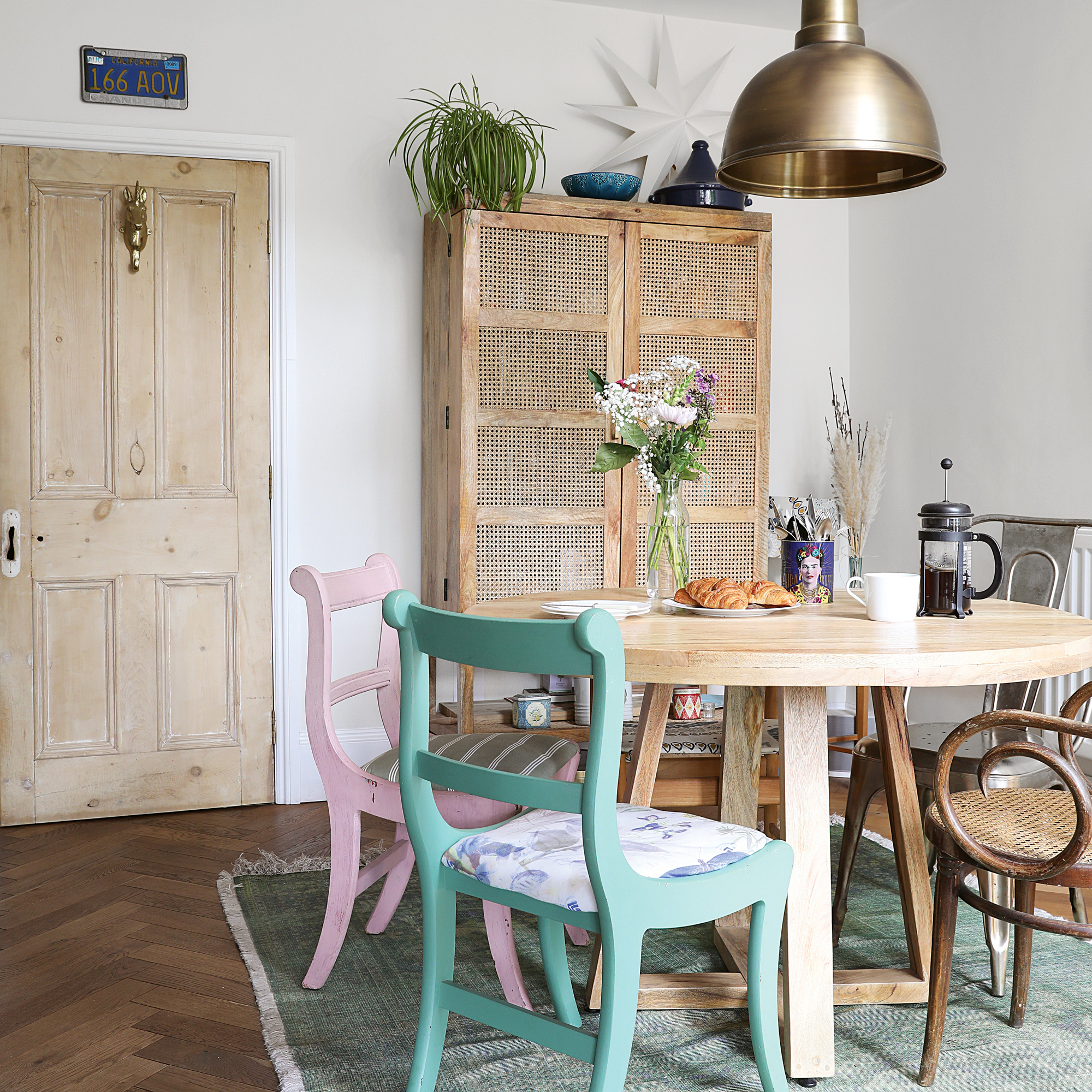
‘We’ve collected the chairs over the years,' explains the homeowner. 'I like to reupholster them in fabric with special memories, such as the floral design which was our daughter's jumpsuit when she was six.’
The hallway
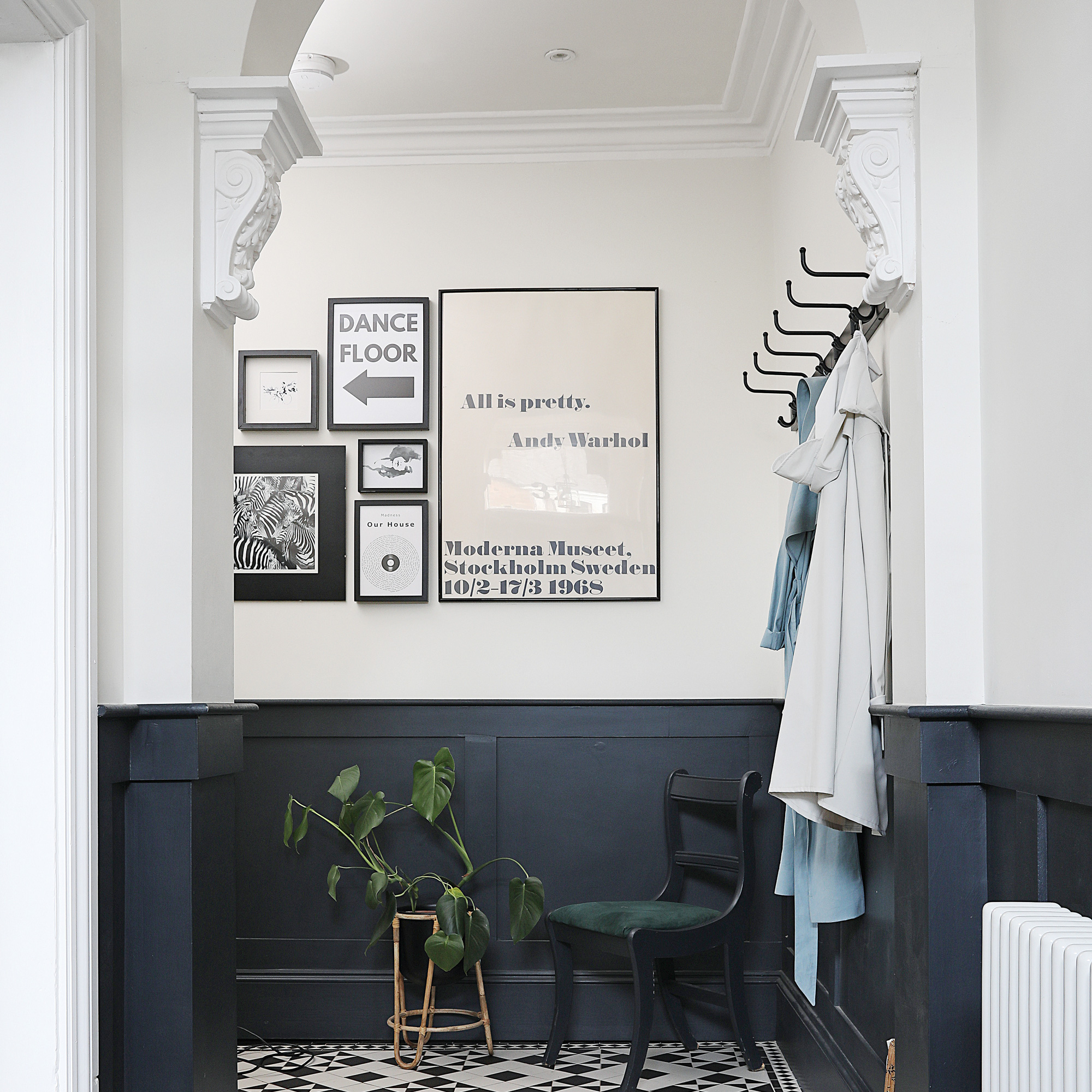
The couple reinstated the corbels and panelling in the hallway, and then sourced Victorian-style floor tiles to match the age of the house.
The study
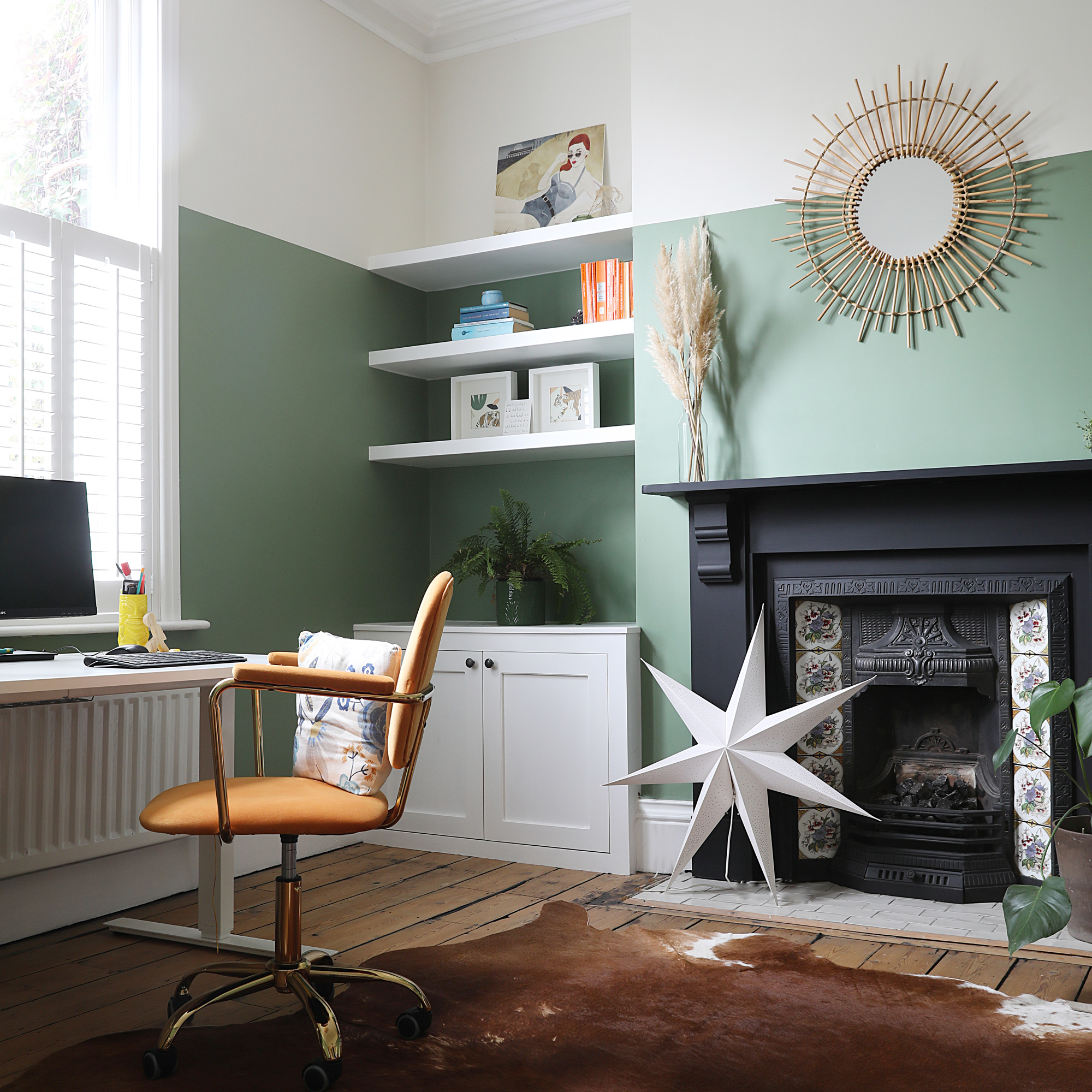
‘This space at the front of the house was originally our living room while the rear room was finished,' explains the homeowner. 'We decorated it three times before we settled on this lovely green shade.’
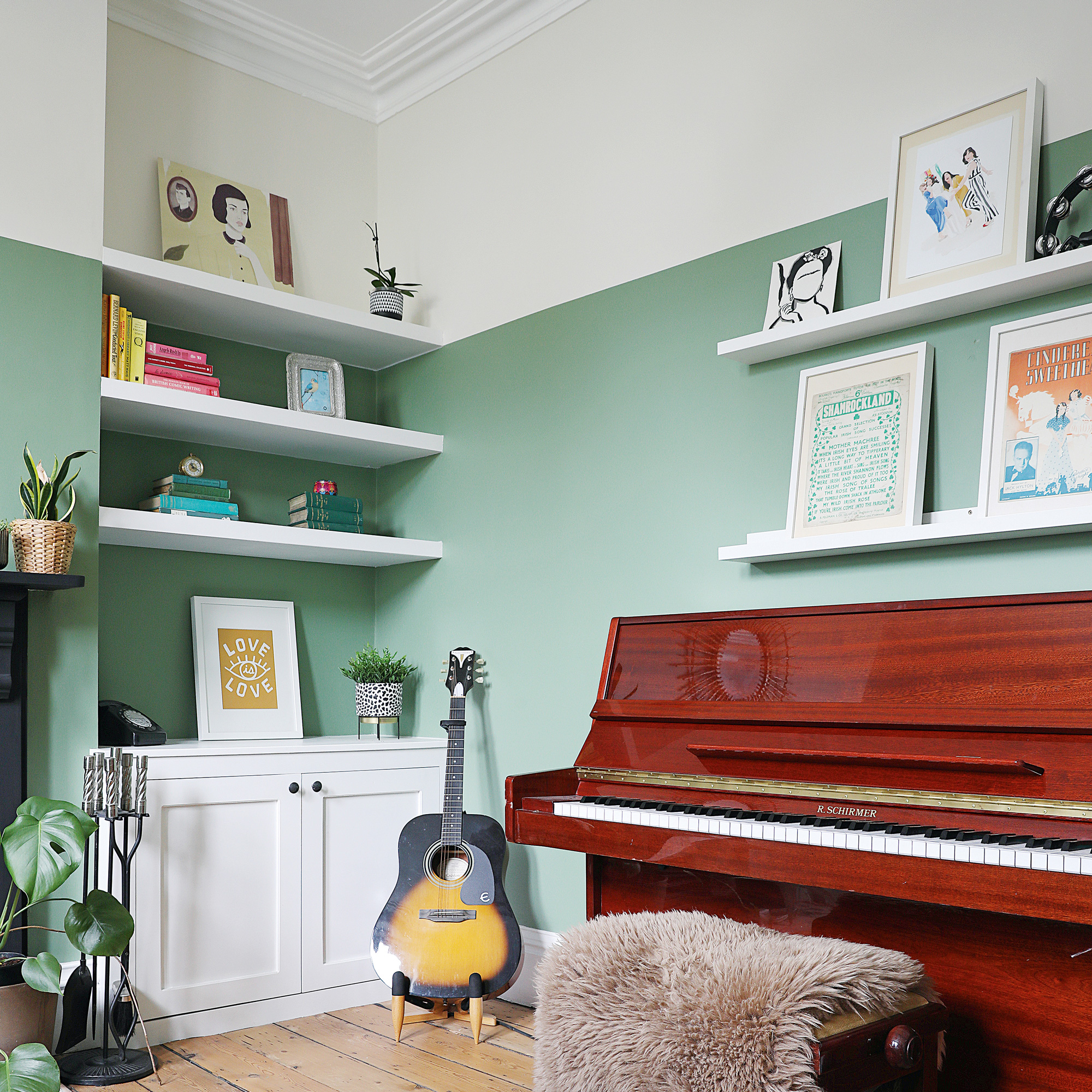
They sanded the floorboards and fitted alcove cupboards and shelves, painting them white for a fresh feel. Lining up the edge of the partly painted section with the top shelf creates a sense of balance.
The guest bedroom
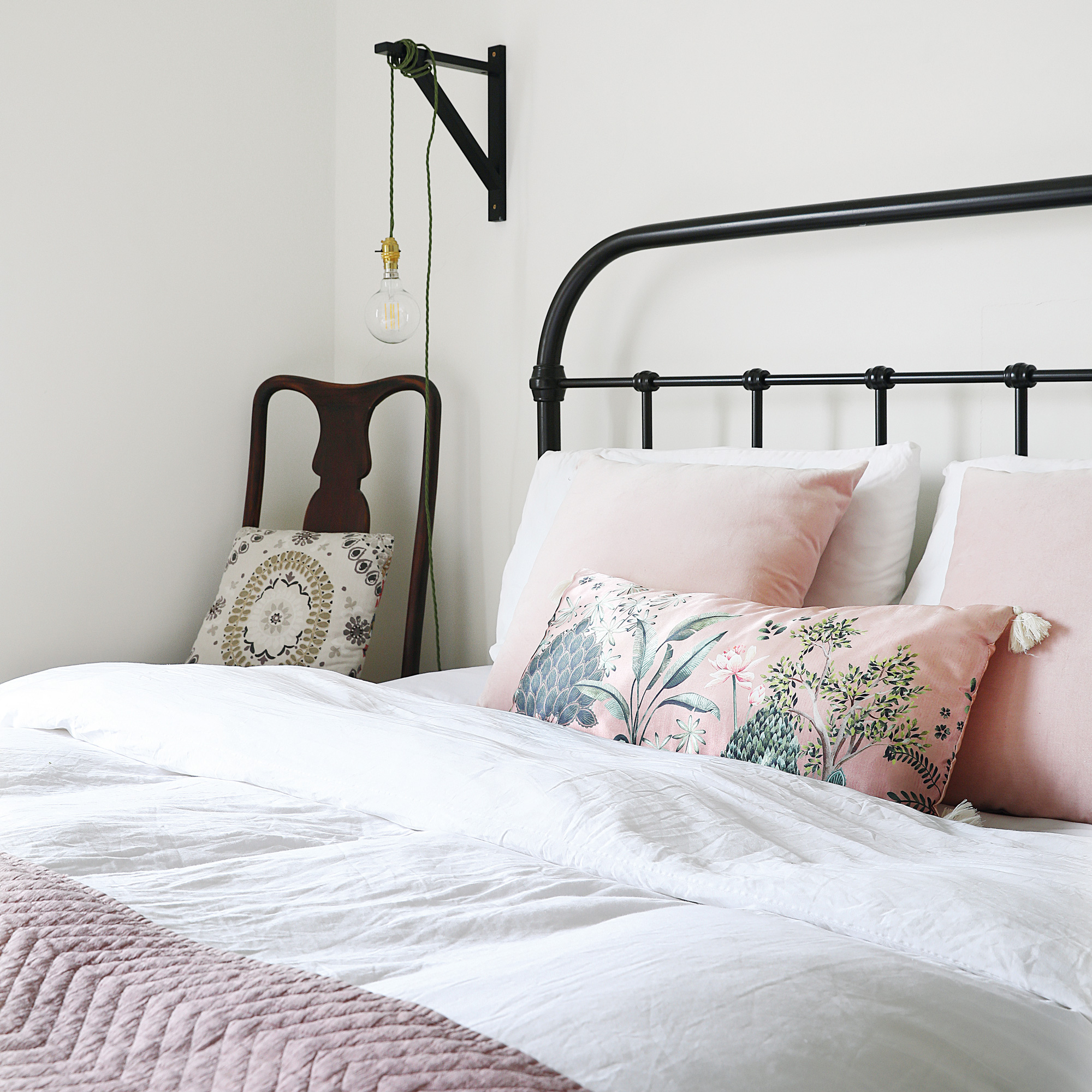
'I find it difficult to part with furniture and things that have fond memories attached. I always like to reuse or revamp pieces. For instance, I made the bedside light myself with a metal bracket and a vintage-style bulb from Ikea.'
‘The pom-pom throw on the bed inspired the restful green and pink colour scheme, and most of the furniture was found in charity shops. For example, the wardrobe was originally a bookcase, which I painted.’
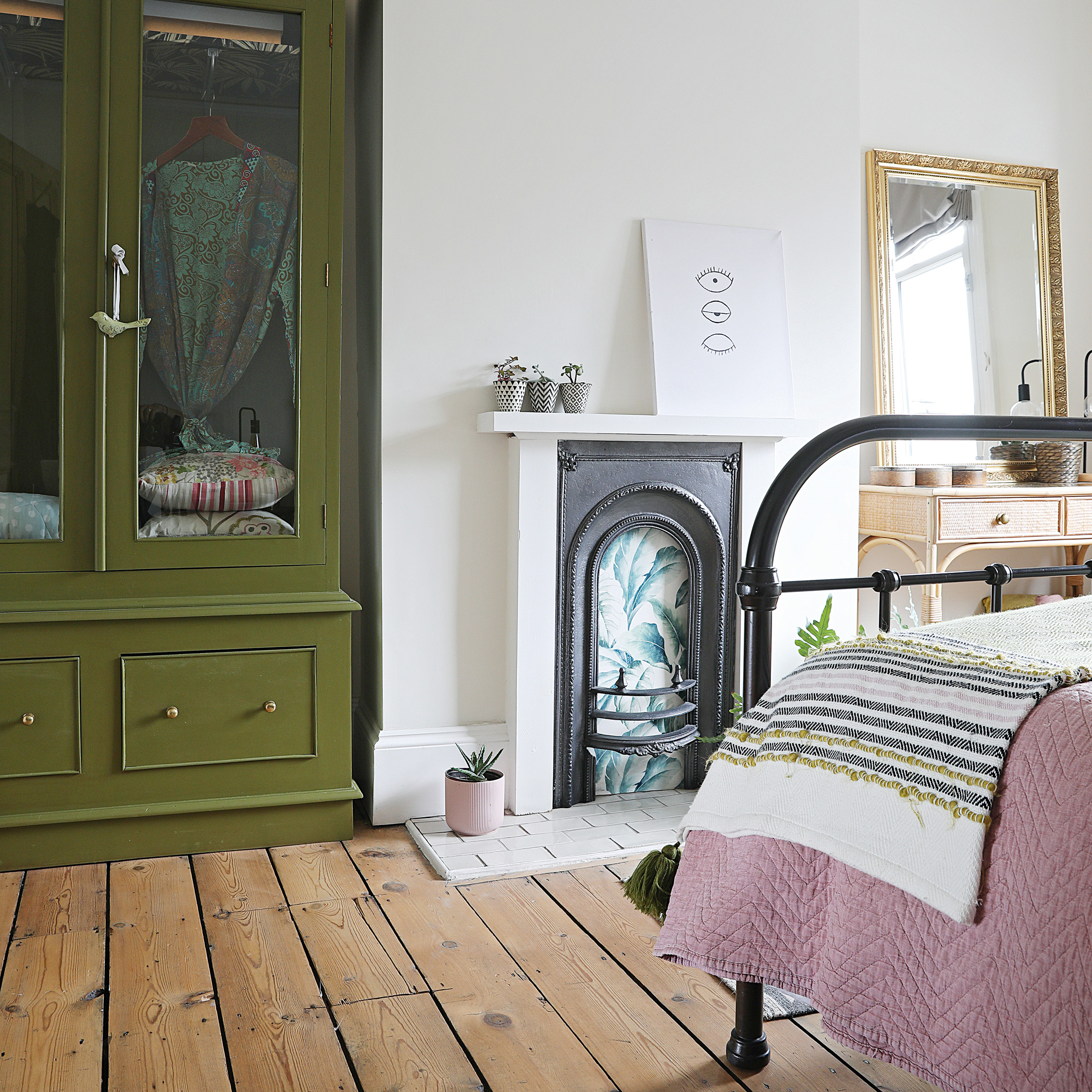
Here, the unused traditional hearth has been give a visual upgrade using a striking off cut of wallpaper.
The basement
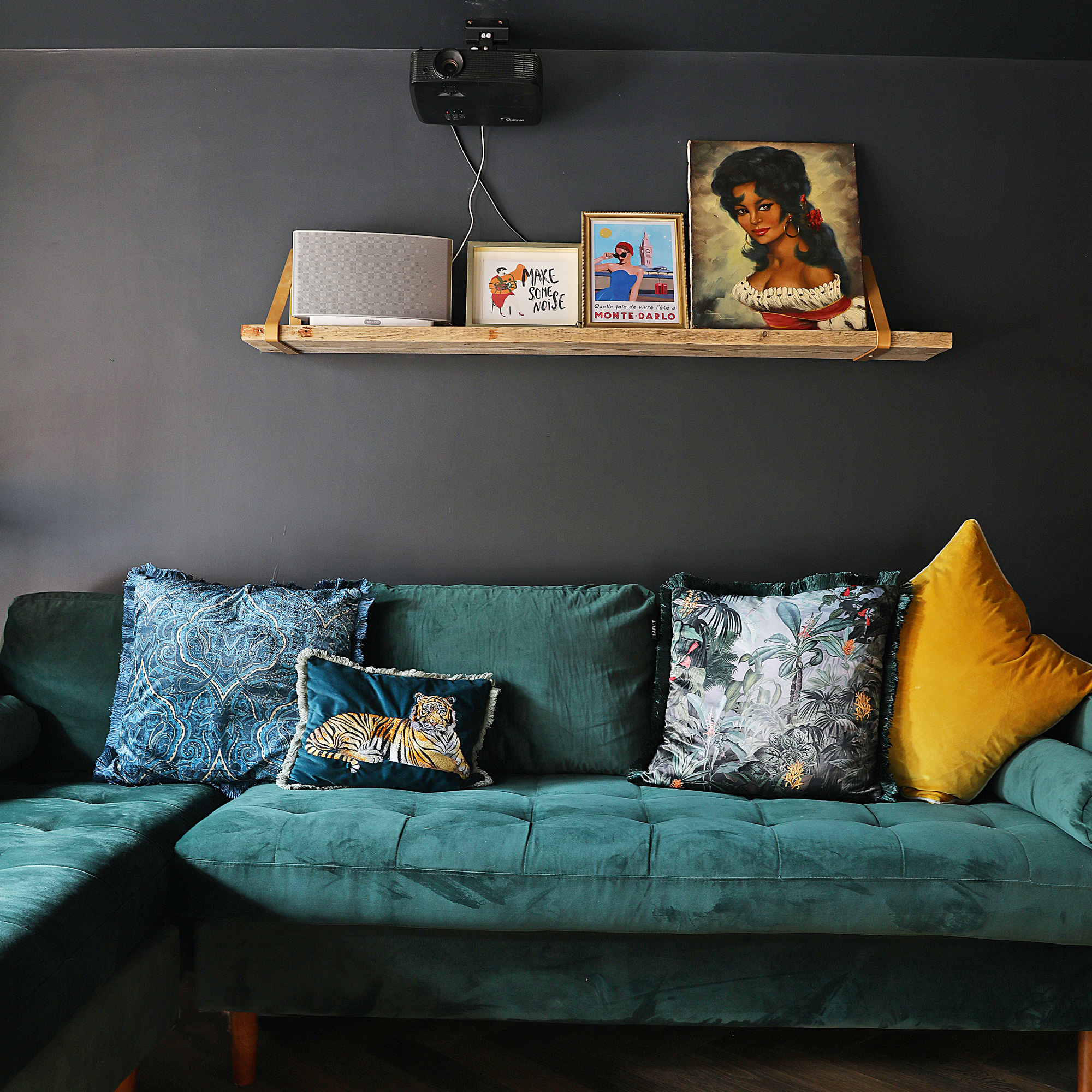
'The basement was a series of tiny rooms, so we renovated it, creating a gym, cinema and utility room.’ None of this came cheap through and the couple's initial budget spiralled. ‘The renovation cost around £225,000 and we had to borrow an extra £130,000 rather than the planned £100,000,' she recalls.
‘To make this space work as a cosy cinema room, we went for dramatic floor-to-ceiling soft black, while the velvet chaise sofa is perfect for lounging. There’s a projector with a pull-down screen on the opposite wall.’
Focus on basement conversions
- PROS AND CONS In older houses, the basement was usually a coal store with low ceilings, making it a challenging project. It may be more cost-effective to convert a loft or to extend outwards. On the plus side, work is less disruptive.
- THE CHALLENGES Bringing in light is key. A simple light well with walk-on glazing in the floor above may be enough for a cinema room, but for a living space, glazed doors out to a sunken area are worth the investment. You’ll need 2.4m head height so may have to dig down or raise the floor above. A waterproofing barrier method, such as tanking, or a cavity drainage membrane (CDM) with a pump to drain water, is essential.
- REGULATIONS Basements fall under Permitted Development - more details available at the Govt Planning Portal - but Building Regulations approval is also needed to sign off ventilation, damp-proofing and electrics. A party wall agreement may also be needed.
- THE COST If digging down is required, expect to pay up to £2,000sq m. Patio doors, landscaping and light wells will add to the price.
- Ginevra BenedettiDeputy Editor (Print)
-
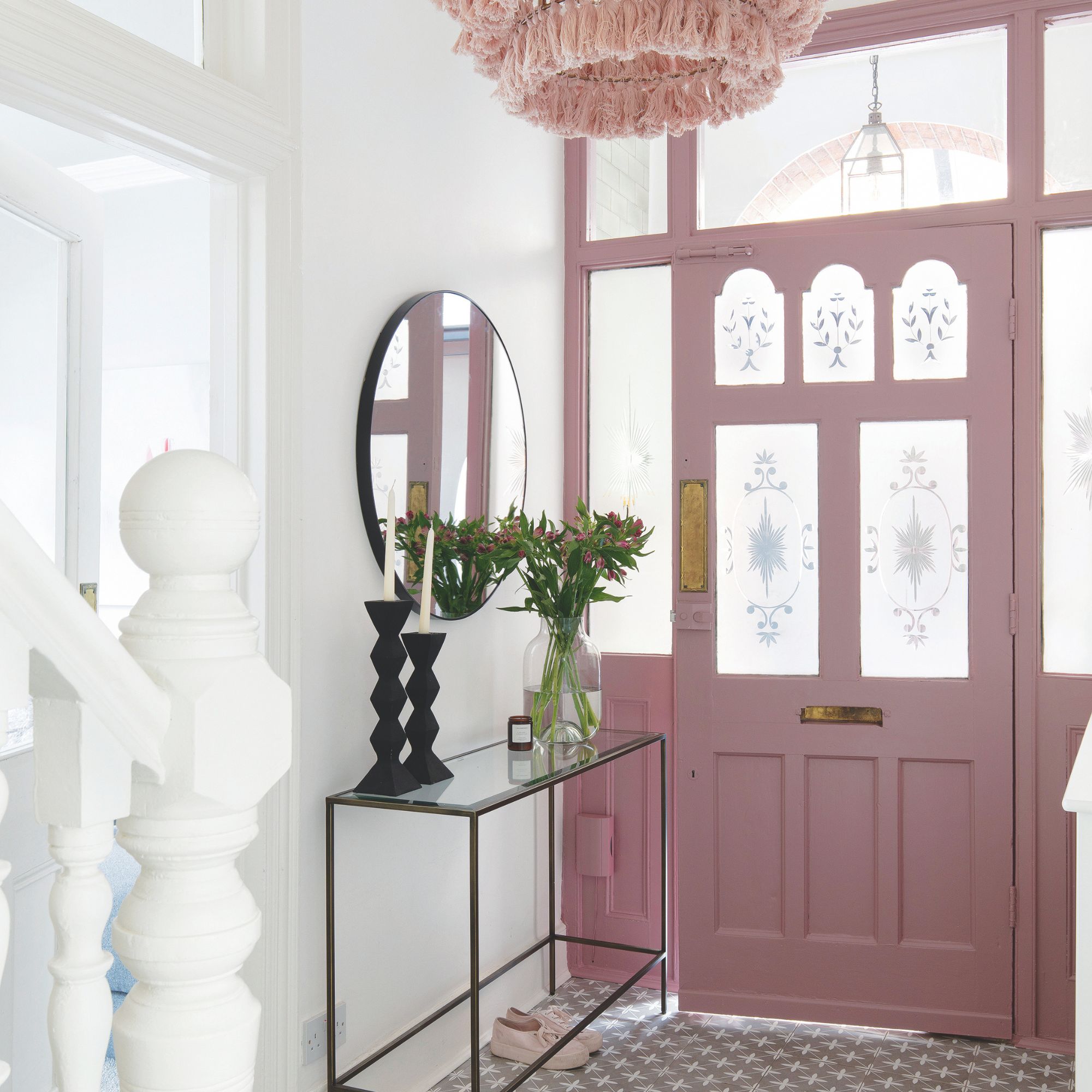 Should your front door colour match your hallway? Interior experts reveal 3 reasons why it should (and 3 reasons it shouldn't)
Should your front door colour match your hallway? Interior experts reveal 3 reasons why it should (and 3 reasons it shouldn't)Are you team matching or contrasting?
By Ellis Cochrane
-
 This £200 limited-time discount makes this Dyson vacuum cheaper than I’ve ever seen it - run don’t walk to Argos for this bargain
This £200 limited-time discount makes this Dyson vacuum cheaper than I’ve ever seen it - run don’t walk to Argos for this bargainIt's the most affordable Dyson on the market right now
By Lauren Bradbury
-
 Martin and Shirlie Kemp’s pastel flower beds has given their Victorian renovation a romantic look - how you can get the look
Martin and Shirlie Kemp’s pastel flower beds has given their Victorian renovation a romantic look - how you can get the lookTheir pastel garden is the cottage garden inspo you've been looking for
By Kezia Reynolds