This Edwardian house renovation seamlessly mixes old and new to create a unique family home
It took 11 years, but this house has been turned into this families dream home at last
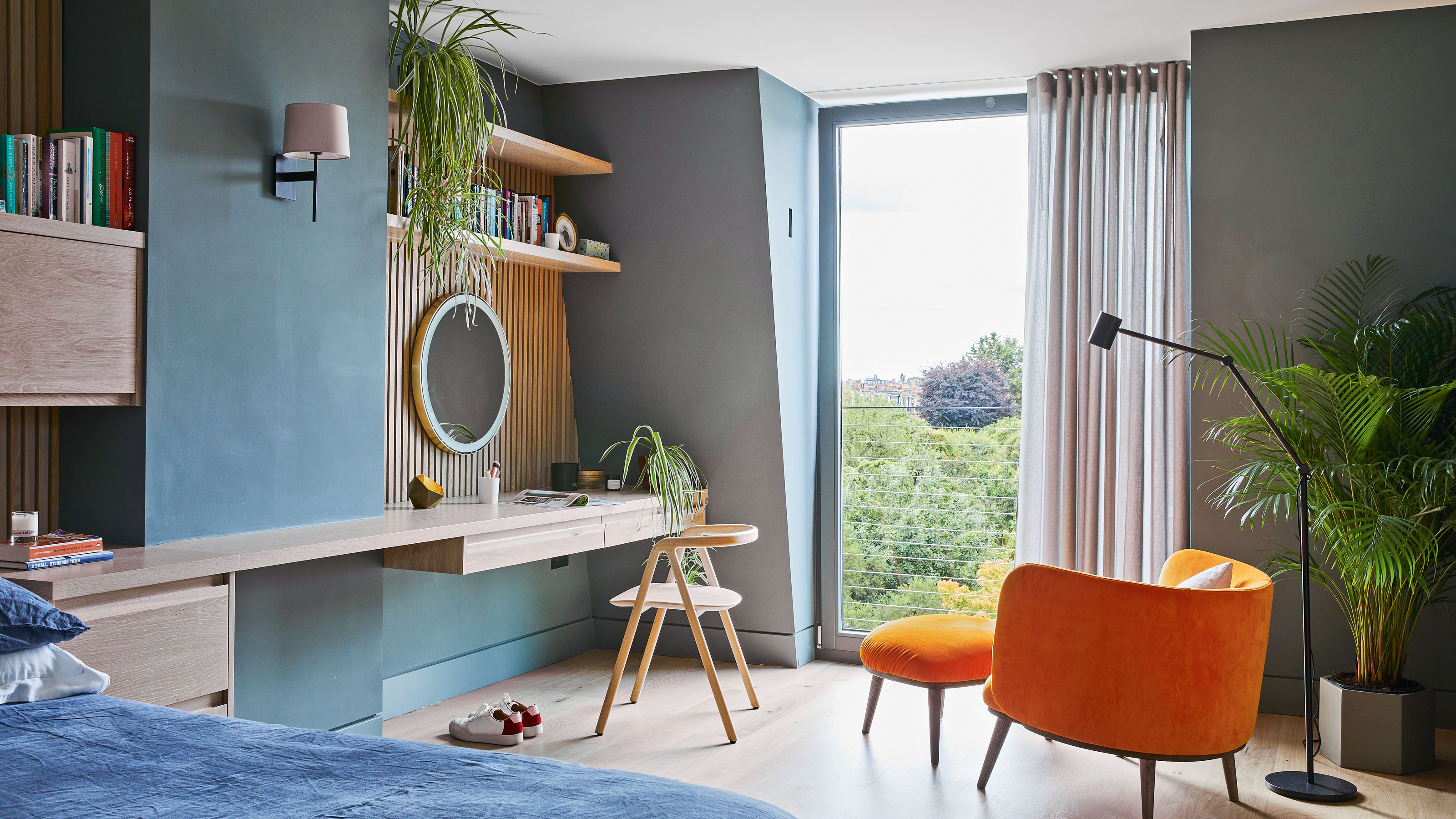
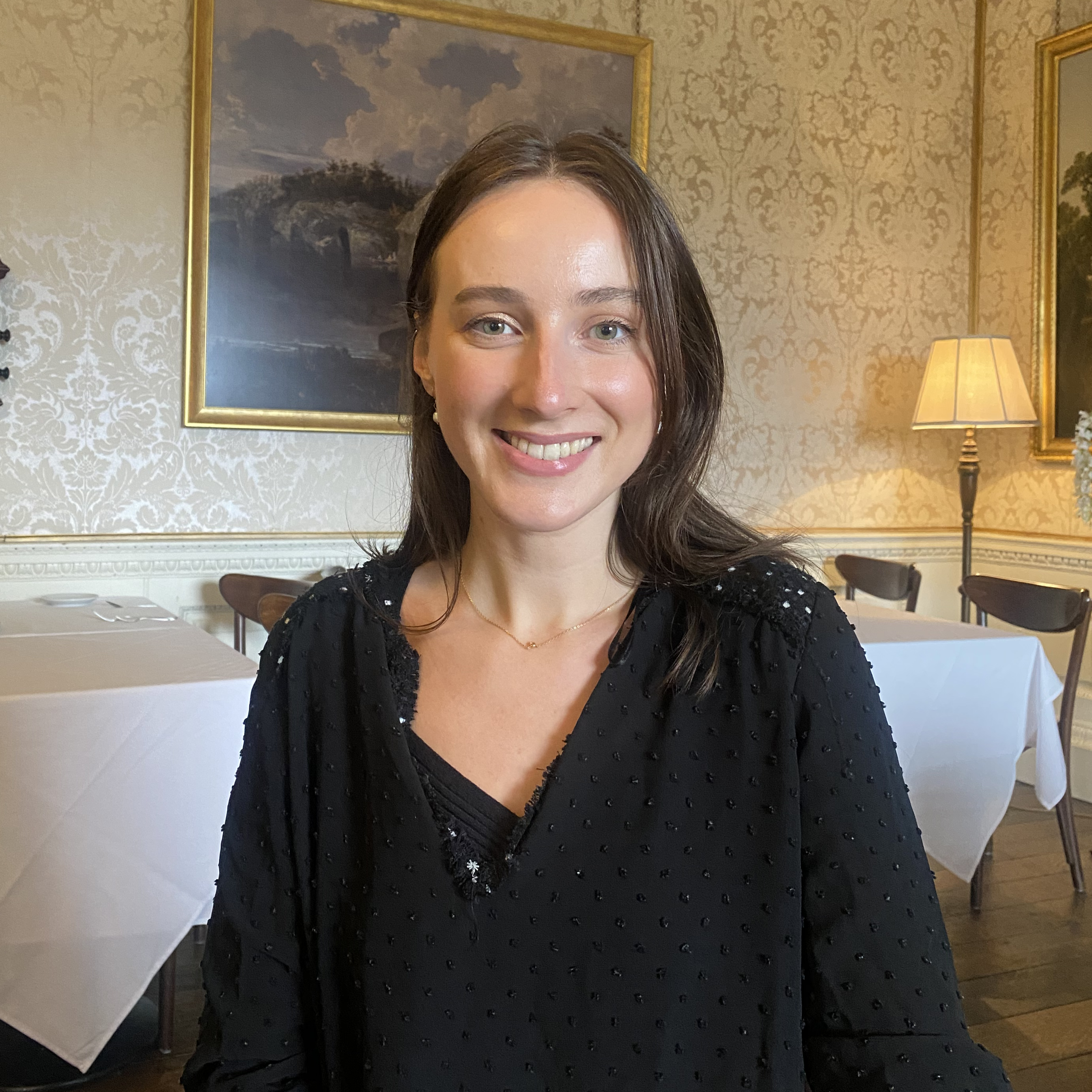
Marina Calland, an events organiser, and Tim had lived in their five-bedroom Edwardian terraced house in southwest London home for 11 years before they started renovating in 2021. They had always planned to make changes but when they first moved in, they had a two-year-old plus a baby on the way, so the timing wasn’t right.
‘We had been looking for a house which would work for us for a while,’ explains Marina. ‘This one had the basics, but we wanted to wait for the kids to grow a little before starting.’ But when they got around to sorting their finances and engaging an architect, lockdown happened and the building work had to be put on hold.
Ever enthusiastic when it comes to home renovation projects, we were keen to take a look around their beautiful period property and find out all the juicy details about transforming it.
Finding a vision
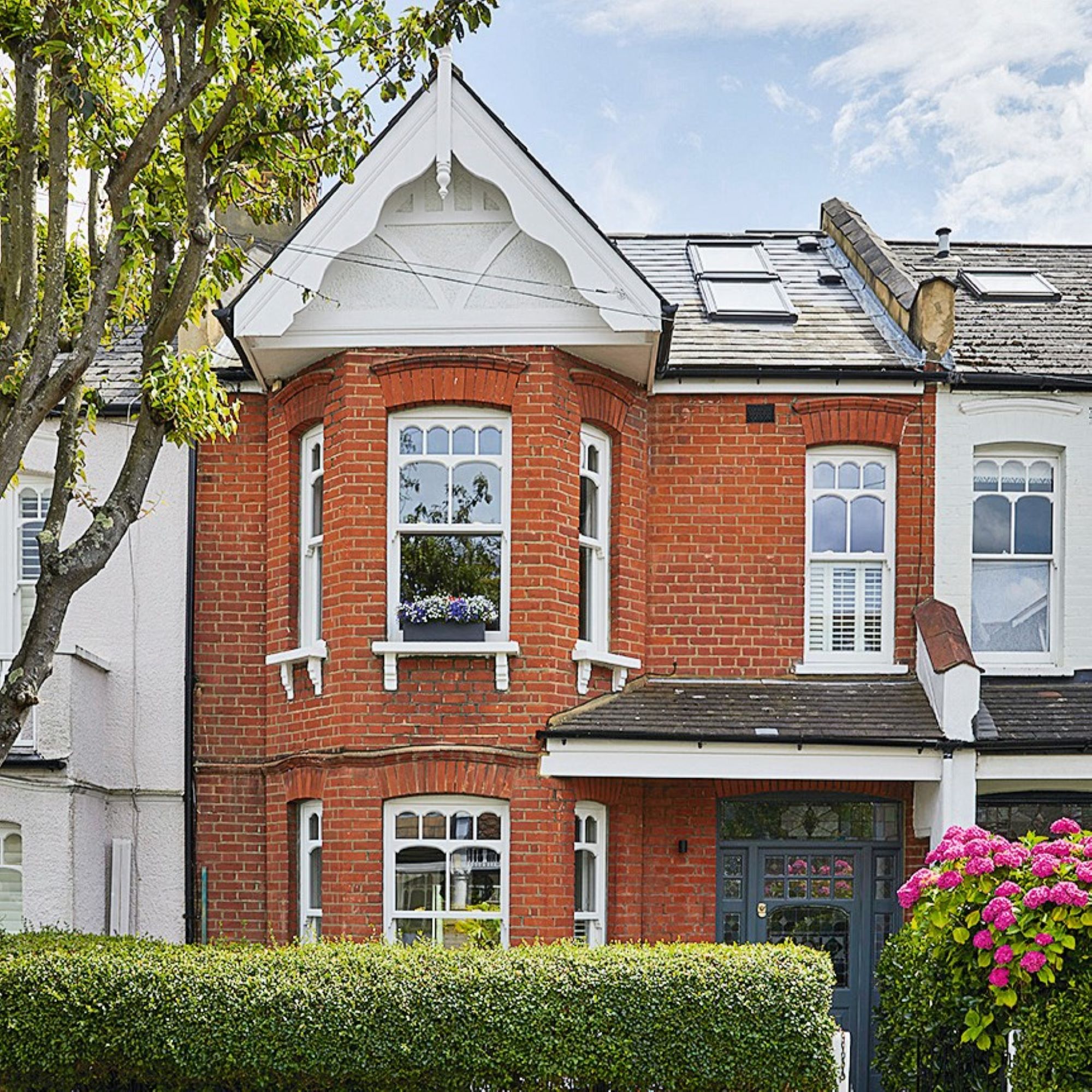
The couple’s plan was to create a larger kitchen-diner by incorporating the space taken up by the old conservatory. They also wanted to have an extra bedroom plus a new family bathroom, and to redo the leaky loft conversion to create an impressive main bedroom suite.
‘In all honesty, Tim and I are not very good at visualising what we want in a home,’ says Marina. ‘But we do know what we don’t like. We were lucky to find architect Dan Gibbons of APE Architecture & Design who went above and beyond for us.’
Dan started by asking the couple questions which forced them to think more clearly about how their home should look and feel. ‘If you’d asked me years ago how I imagined our style, I think it would have been quite traditional,’ says Marina. ‘But we were surprised to be so drawn to modern designs. In particular, we wanted something a little different for our conservatory, with contemporary windows and skylights.’
Making moves
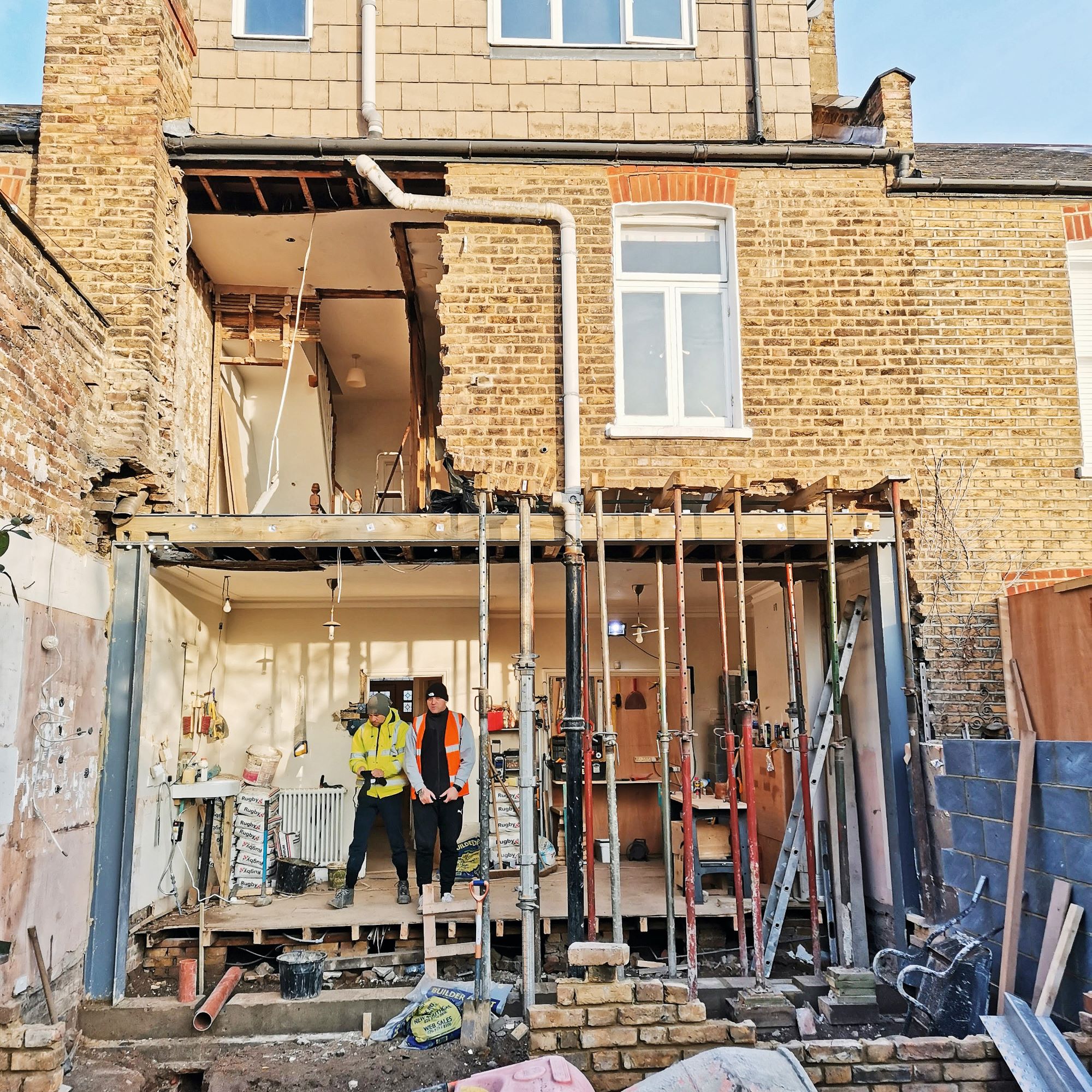
Marina continues, ‘It felt like the work took forever! We started in October 2021 and assumed we’d be finished in a year, so arranged to rent a house for 12 months. But then, the war in Ukraine broke out.'
Get the Ideal Home Newsletter
Sign up to our newsletter for style and decor inspiration, house makeovers, project advice and more.
Marina is Ukrainian and her mum still lived there at the time, so the family travelled to the Polish border to get her out. 'It was the most stressful week of my life,' she says. 'When the five of us moved back in, it was chaos. There were builders trying to finish off the house, people working on the garden, and Christmas was approaching. It was tough, but we got there in the end. By March, we had the house to ourselves again.’
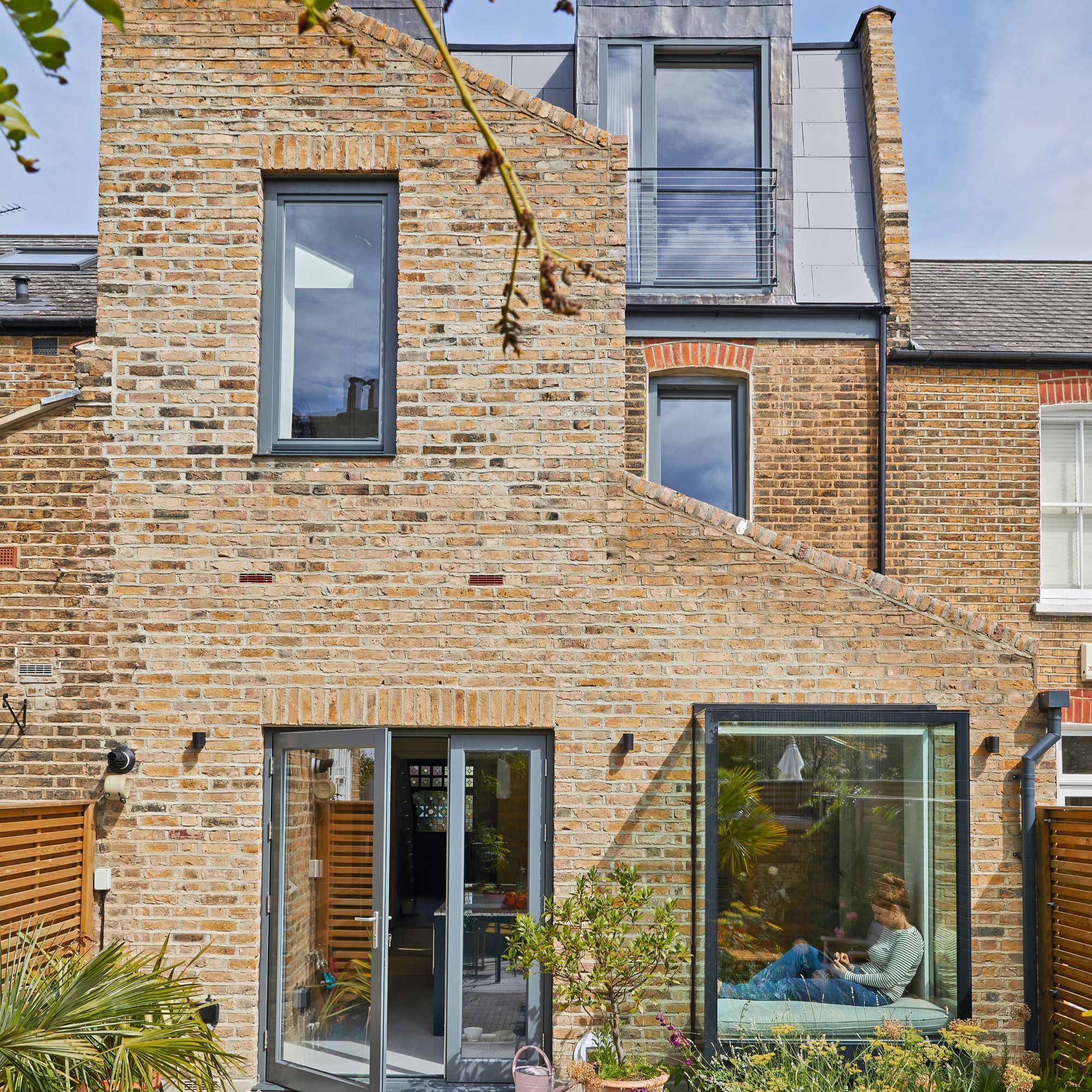
On the ground floor, there is a hallway with a living room to one side and an open-plan kitchen/diner to the rear, which was reconfigured by incorporating an old conservatory into the building itself. A downstairs loo has also been added.
A first-floor extension made space for an additional small bedroom and a larger bathroom. Upstairs, an old loft extension has been redone to create the main bedroom with en suite.
We took a close look at each room in the house, so we could appreciate their beauty and how they all flow into each other.
Kitchen
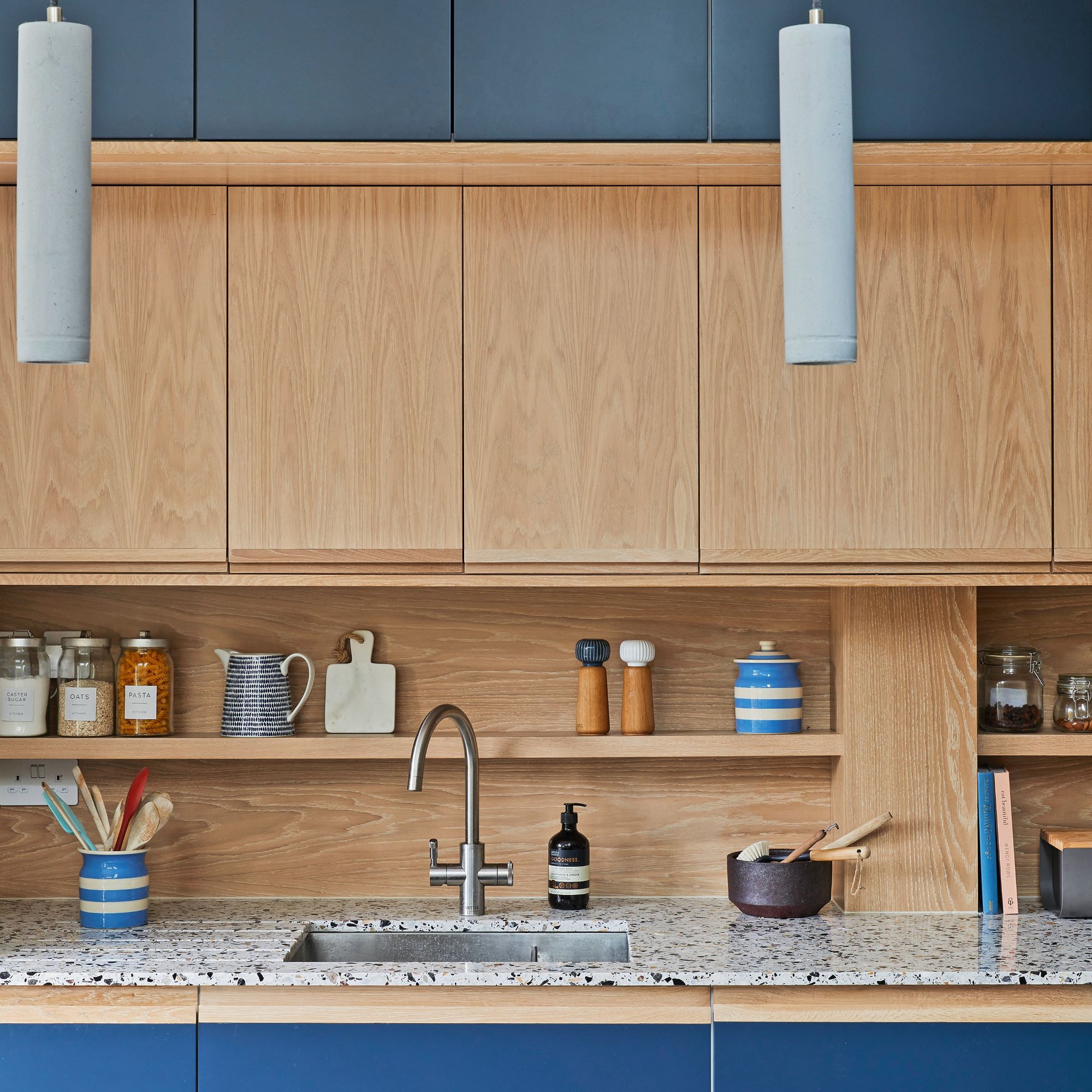
‘Top of my list for the renovation was a kitchen island with a cooking area where I could engage with the family while preparing our meals,' Marina tells us.
They installed floor-to-ceiling cabinets to maximise kitchen storage and keep the space streamlined, especially in the kitchen-diner/living room. The slatted rooflight is a clever architectural detail which diffuses natural light, while providing shade over the dining area.
Dining area
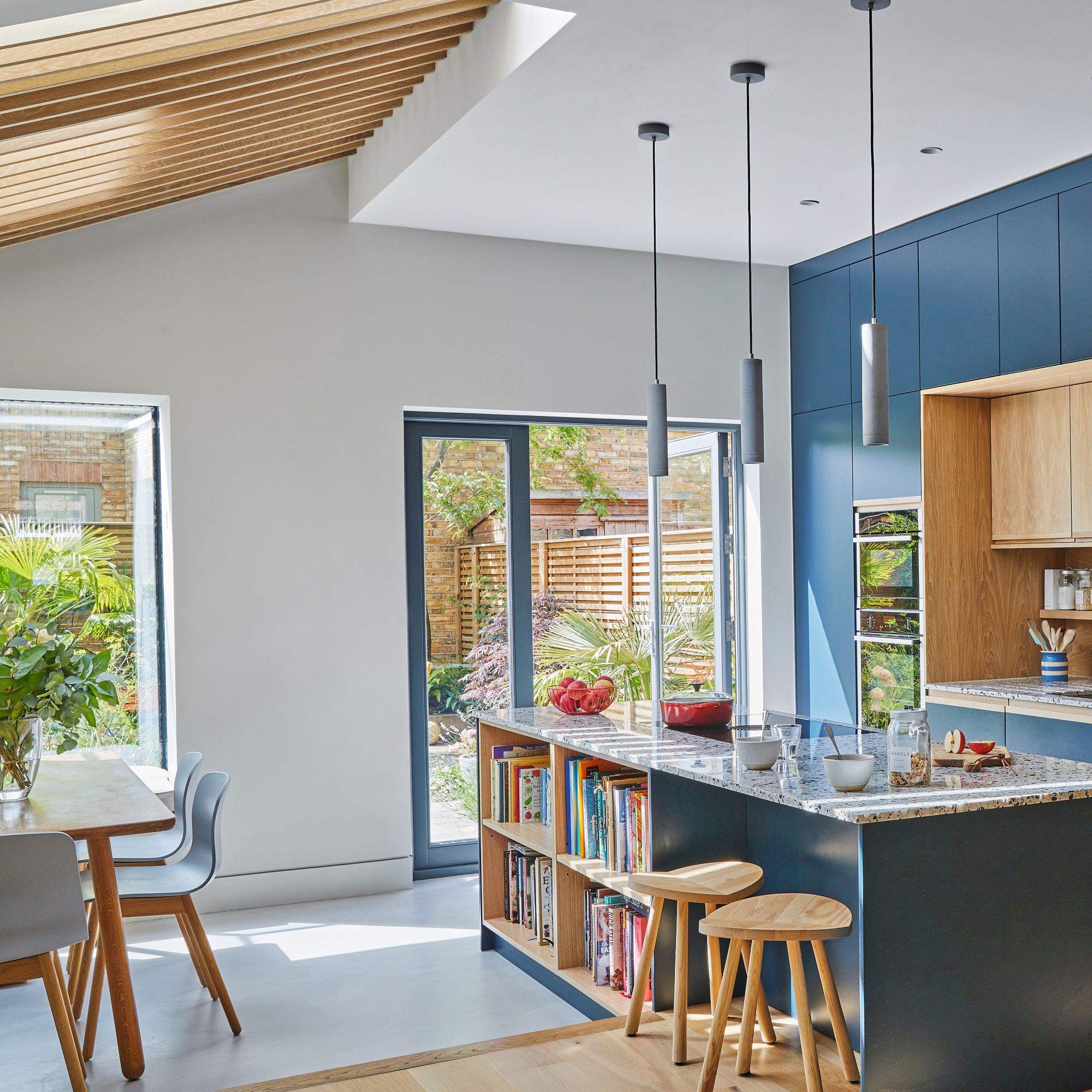
The old kitchen-diner was an uninspiring space, with no garden view, while the conservatory was either too hot or cold. A huge part of the rear wall was taken down while the builders laid the foundations for the new kitchen-diner.
‘By knocking down the old conservatory and extending, we created this open-plan family space,' Marina says. 'We wanted the new parts of the house to have a contemporary feel.’
The space is now a firm favourite for her. ‘The window seat overlooking the garden is a special place for me. Sitting there, I feel calm and cosy, even if it’s pouring with rain. I love it.’
Living room
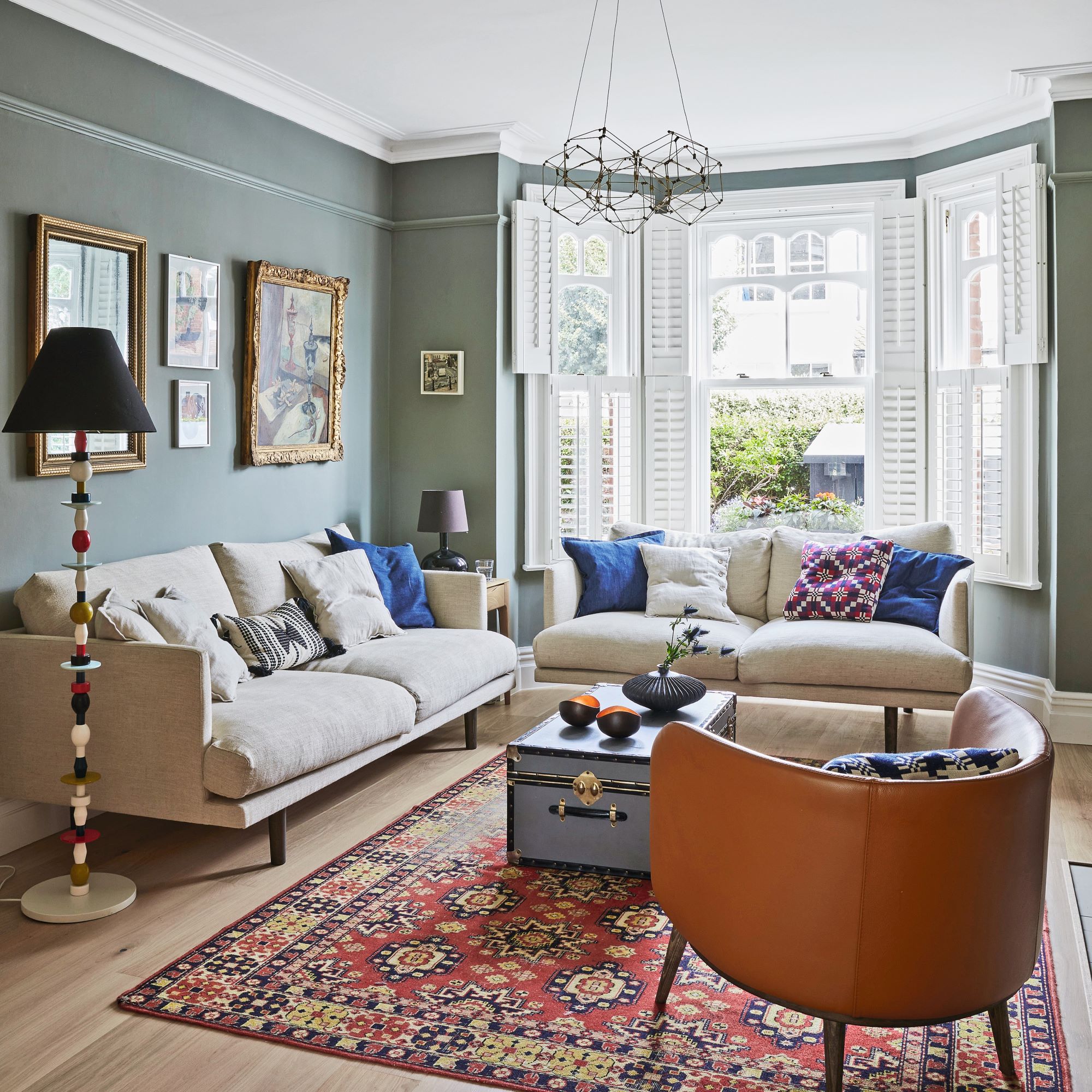
‘We have a north-facing sitting room, and I loved the idea of a painting the walls a dark colour to create a dramatic look, but I was so scared it would make the room feel too dark,' Marina says. 'I spent ages debating with myself, until our architect said, “Marina, you know you want it dark so go for it.” I’m so glad I listened to him.’
The plantation shutters are a striking feature in the living room, and the clever tier-on-tier design allows the top section to be fully opened while maintaining privacy inside.
Main bedroom
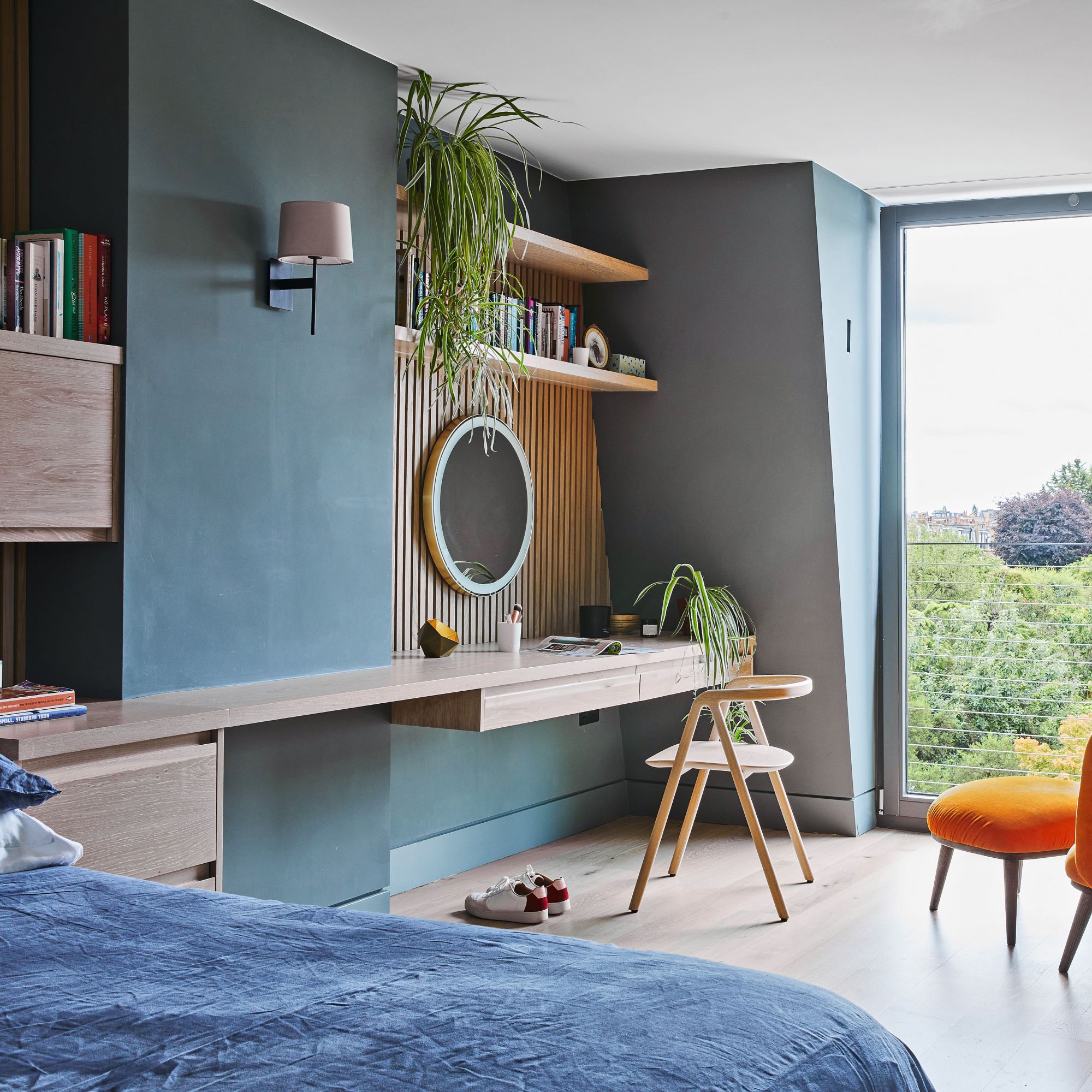
‘The whole loft is our master bedroom,' Marina explains. 'We love having all this space to ourselves at the top of the house.'
The old leaky loft extension was rebuilt to create a well-insulated space, making it the perfect place to house the main bedroom suite. A full-length window makes the most of the view and the light in a loft conversion.
When it came to decorating, the couple paired the dark walls with the timber slats to create a modern and sophisticated, feel. 'And with the bespoke dressing table beside the full-length window, it feels like we’re living in a boutique hotel room,’ Marina adds.
En suite
'We finally settled on a simple modern design for the en suite, with blue tiles and wood details to tie in with the bedroom,' Marina tells us. 'The varied colour of the tiles was inspired by a crazy wallpaper I’d saved a cutting of but hadn’t found a place in the house for. I think this was a much better option!’
Old meets new
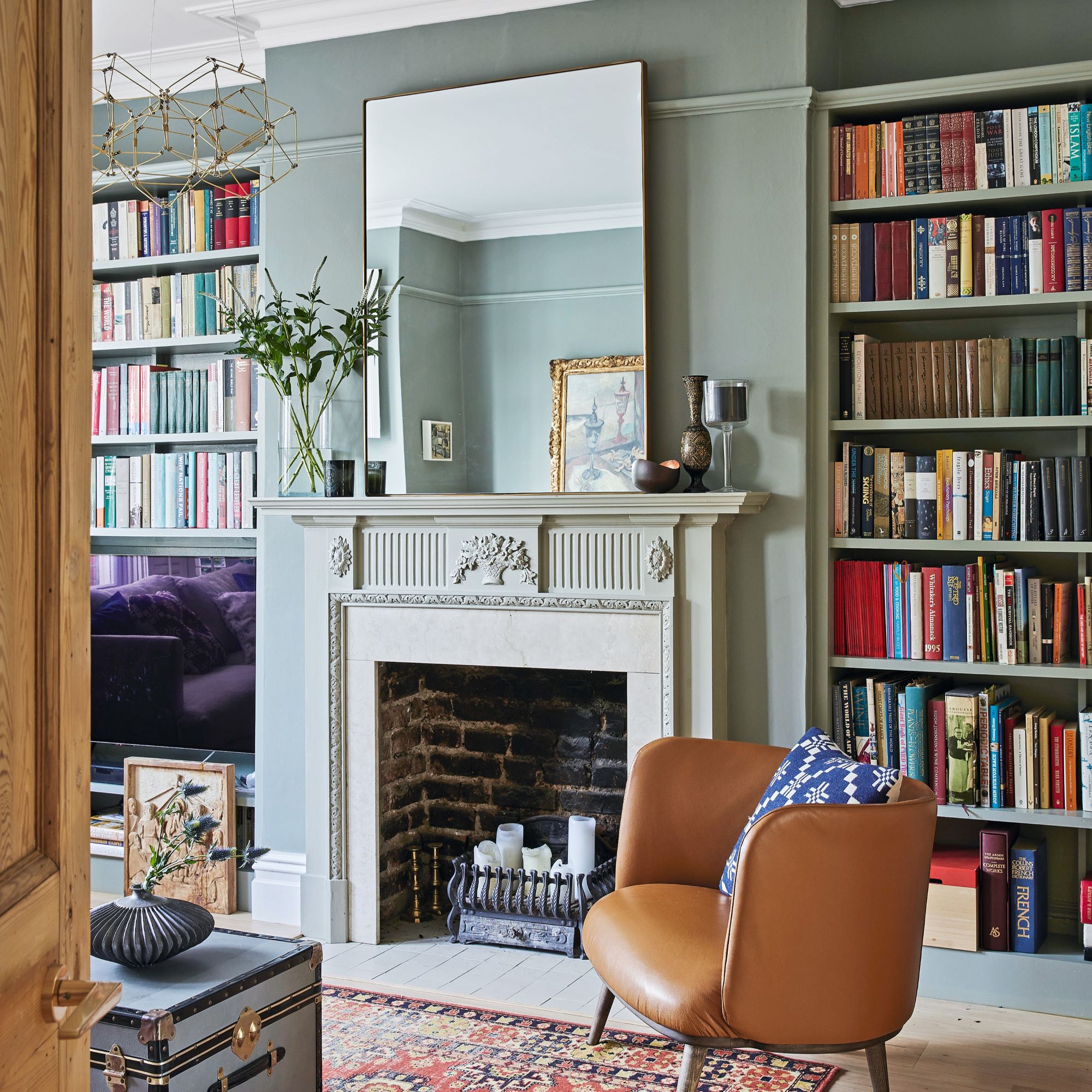
There is a nice, coherent feel throughout the property now, marrying the old and the new. The couple didn’t want to strip the house back completely, but to retain the period details which had attracted them in the first place: the fireplaces, picture rails and mouldings, and the hallway tiles.
‘The whole renovation has been a journey of self-discovery,’ says Marina. ‘Our architect allowed us to be brave and gave us the confidence to take risks, rather than going for the safe option. As a result, the house is better than we ever thought it could be. We have to pinch ourselves sometimes because we can’t believe we live here!’
Focus on: energy-efficient improvements
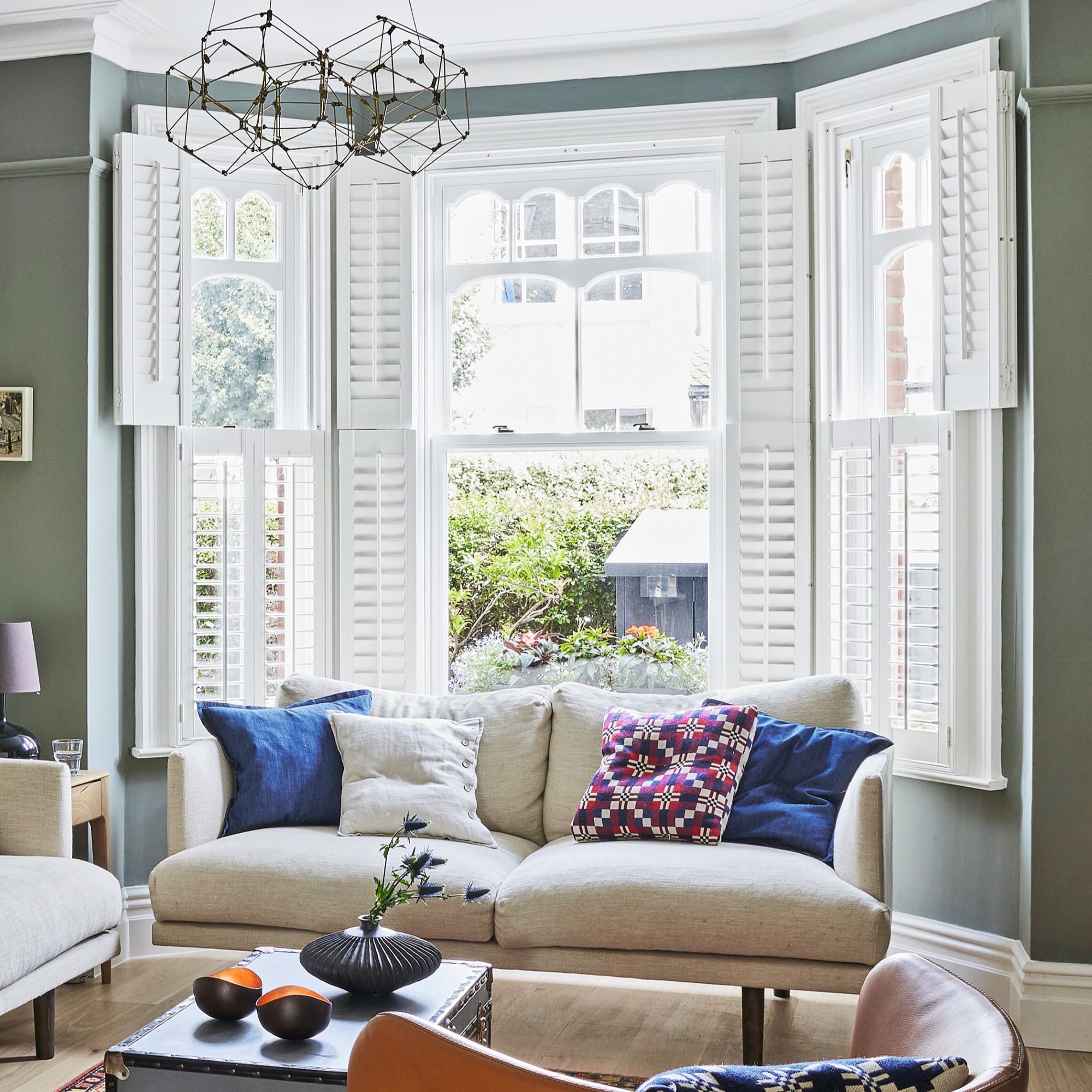
Marina and Tim worked with their architect to make positive changes to reduce the ecological footprint of their home.
Ever heard of the term passivhaus? In English, this German architectural term translates to ‘passive house’ and refers to buildings created to rigorous energy efficient design standards so that they maintain an almost constant temperature.
But can period homes be passive? Passive house standards are ambitious when it comes to period renovations, but in our journey towards net zero, it is possible, and important, to take steps towards passivity where we can.
Roof insulation, new double or triple glazing, replacing inefficient doors, walls and floors and smart ventilation systems, such as MVHR, can all reduce energy consumption in a period home. New insulation was also laid under the living room floor in Marina and Tim's home, as part of the effort to improve energy efficiency.
Like with most home renovation decisions, there are pros and cons to making energy-efficient improvements. It can be expensive and inconvenient when it requires major structural work. However, the benefits include lower energy bills, a warm, comfortable home and minimal impact on the environment.

Katie has been writing freelance since early 2022, specialising in all things homes and gardens, following achieving a Masters in Media and Journalism. She started out writing e-commerce content for several of Future’s interior titles, including Real Homes, Gardeningetc, Livingetc, and Homes and Gardens. Since then she’s been a regular contributor on Ideal Home’s digital team, covering news topics, how-to guides, and product reviews.
-
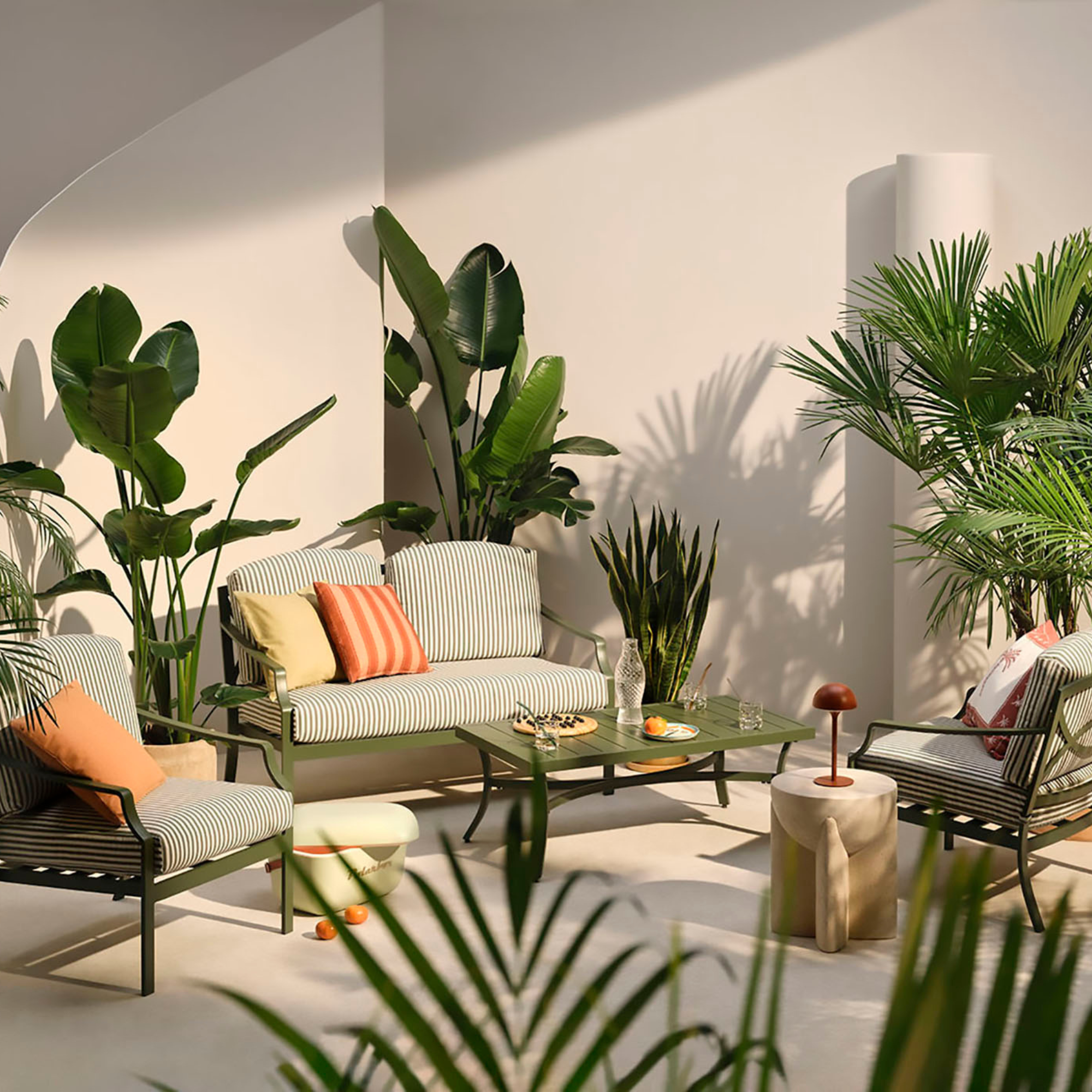 Did you know John Lewis can make your old curtains or rugs look like new? Their repair service is now available in all stores
Did you know John Lewis can make your old curtains or rugs look like new? Their repair service is now available in all storesJohn Lewis has added another string to its bow, and it's great news for your old homeware
By Kezia Reynolds
-
 This beautiful mixing bowl is the unexpected star of so many kitchens – including Mary Berry's and the Bake Off tent
This beautiful mixing bowl is the unexpected star of so many kitchens – including Mary Berry's and the Bake Off tentThis earthenware bowl proves that you don't have to spend a huge amount for a classic kitchen addition
By Molly Cleary
-
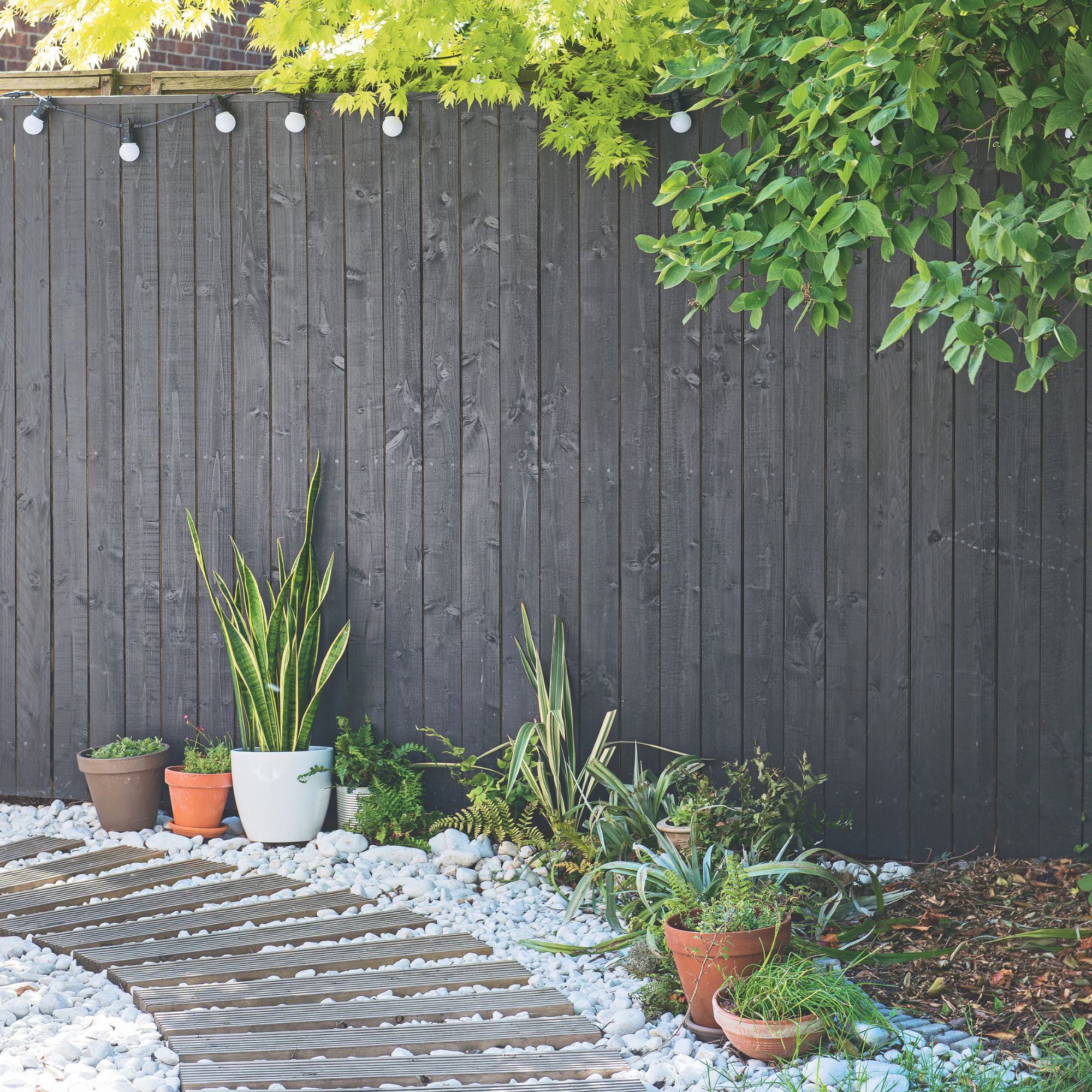 Have you been painting your fence wrong? 8 common fence painting mistakes that will lead to a streaky and patchy finish
Have you been painting your fence wrong? 8 common fence painting mistakes that will lead to a streaky and patchy finishWondering why your fence's last paint job didn't turn out like you hoped? Here's why
By Katie Sims