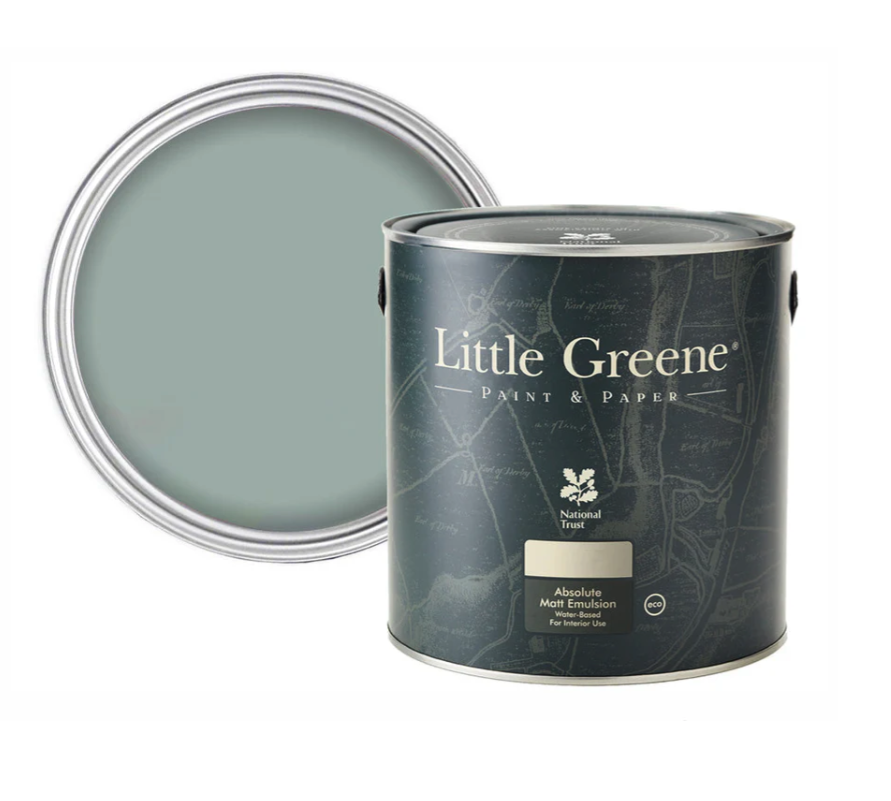‘We've given our home a unified colour scheme from top to bottom’
A new open-plan layout and a colour palette of soft, soothing shades of green have transformed this once-tired looking 80s property into a cosy and inviting space
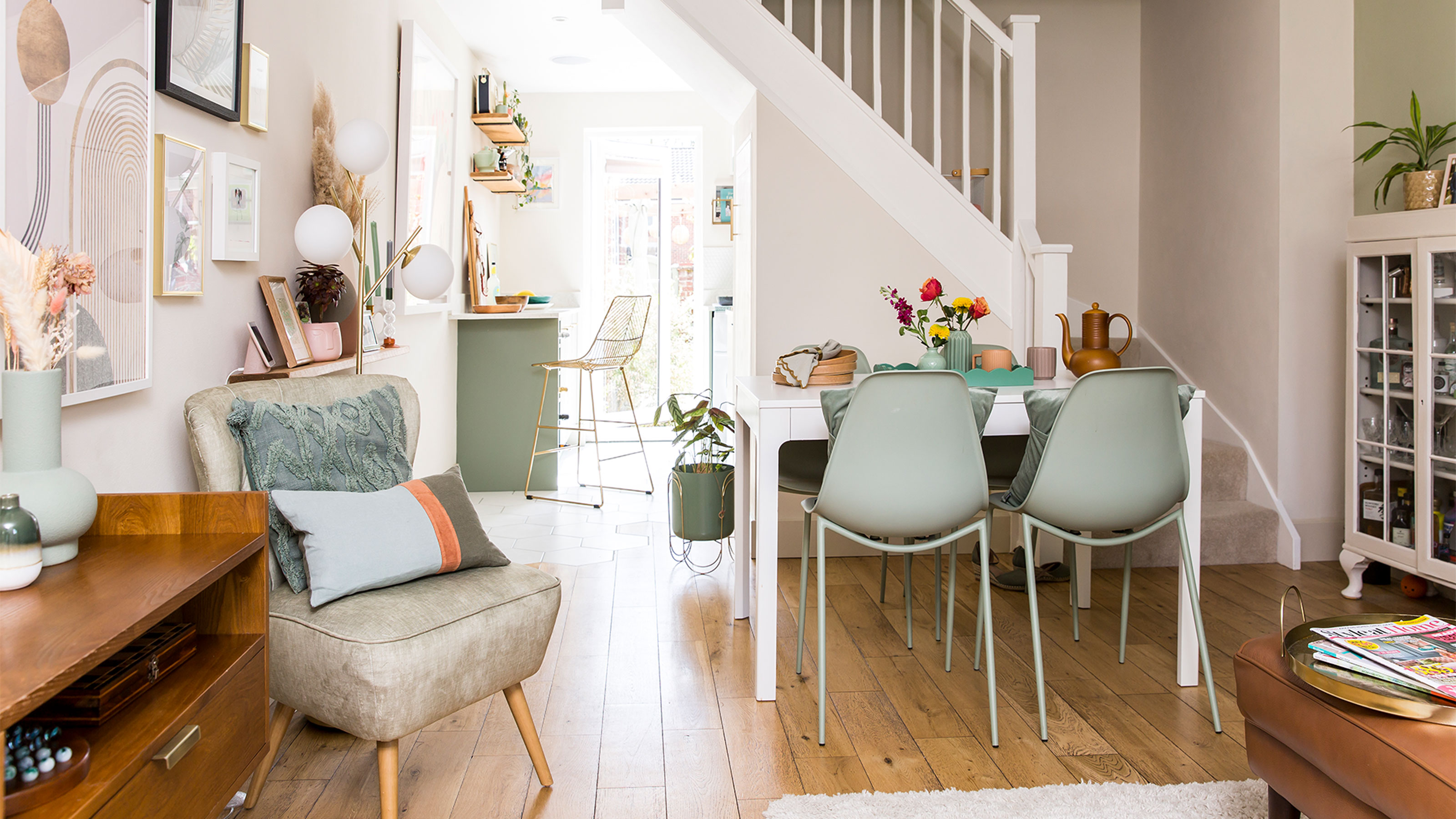
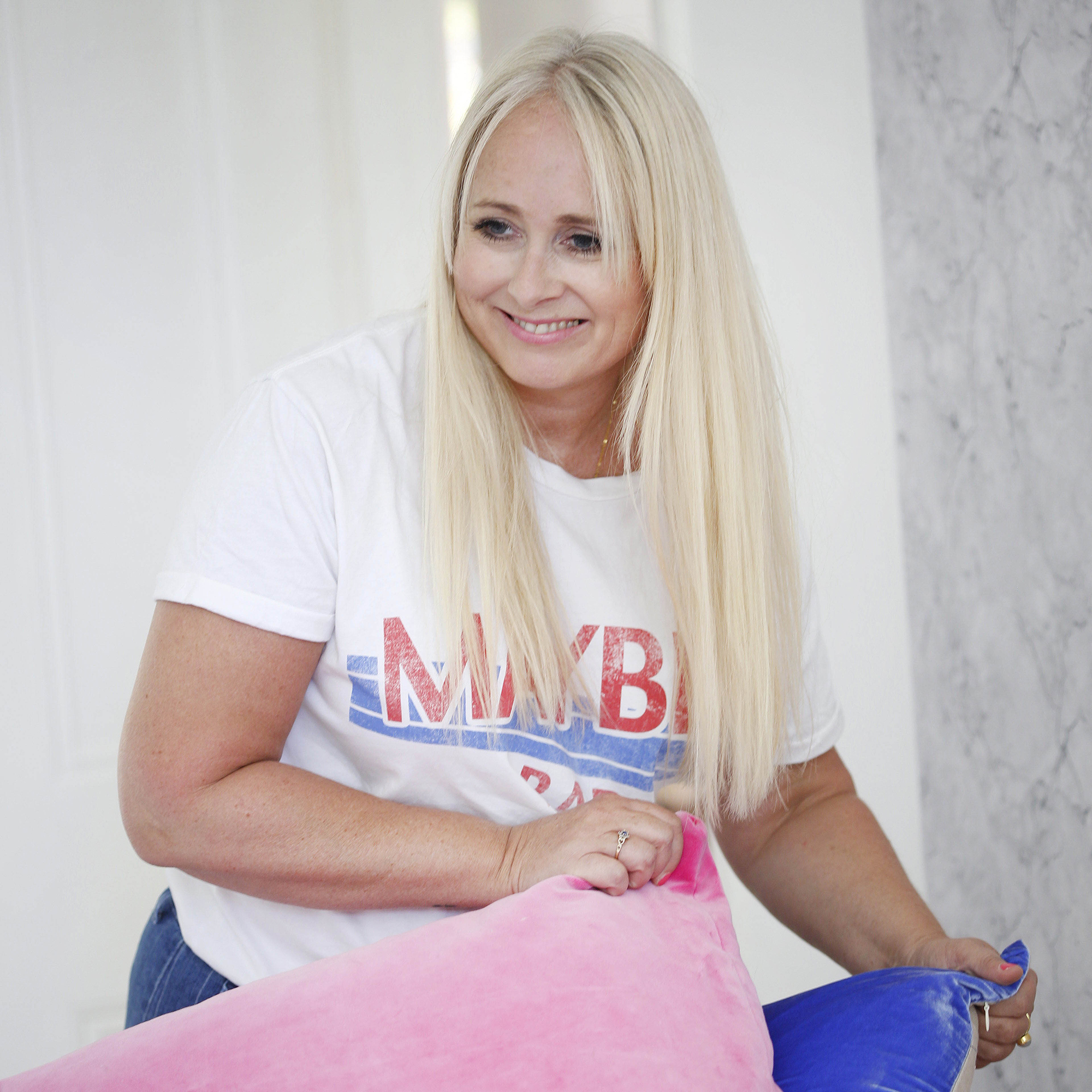
Lisa Fazzani
After falling in love with this Essex property’s leafy location and village green just outside the front door, the interior of the 80s two-bedroom terraced house left a lot to be desired.
‘The house was built in 1985 and although it had been updated by the previous tenants, it still needed thoroughly modernising throughout,’ says the home owner. ‘There was a horrible, dirty shower room, which was black with mould, and dark, damp cork flooring.'
'Elsewhere, there were lots of little jobs that needed finishing, such as a skirting board held on with Blu Tac and a massive hole in the wall under the stairs, which had been hidden with a bookcase. I moved in in May 2016 and set about making some initial changes straight away.’
Dining area

‘I did some surface-level decorating initially, removing all the flowery wallpaper and painting the house white with a few feature walls – and I put in a new, cheap, bathroom to replace the old one.’
‘But it was five years later, during Covid in 2020, that I decided to tackle a full house renovation. I moved in with my parents, sorted through all my belongings and gave a lot to charity, boxing up the rest. And I sold all my furniture.’
Living area

‘The house was gutted and everything renewed, from the flooring, windows and internal doors to the electrics and plumbing. I even had a few walls moved. I enlisted a carpenter, electrician and plumber, along with a tiler and plasterer and organised when they were coming to the house, what needed to be done and in what order.’
‘It was a huge learning curve, but I feel very proud that I organised the whole renovation by myself. Despite a few hold-ups, the renovation took about five months to do and was finished by February.’
Get the Ideal Home Newsletter
Sign up to our newsletter for style and decor inspiration, house makeovers, project advice and more.
‘I love the 1960s and 70s look, so I wanted to find a way to incorporate some elements of this design through the colour palette. Overall, I think I've achieved a modern-take on early 70s style with a nod to the era without it being too obvious.’

‘Along with moving some walls and decorating throughout, I knew I wanted different windows – I hated the old ones (which had window muntins) and prefer big picture windows. The window in the living room was quite small and when you sat on the sofa you couldn’t see out, which made the room feel quite boxy, so I had it made bigger.’
‘The day that they did it, I did question my decision, as it felt like the house suddenly had a shop window! I think it was just the shock of the change, though, and I love it now, but the panic at the time was palpable!'
'I often sit on the sofa and look out across the green, watching the world go by. Lots of people come to the green with their dogs, so me and my dog Primrose sit and dog-watch.’

‘Downstairs was originally two separate rooms, with a door to the kitchen from the living room, but now it’s all open-plan, so it’s a great social space.'
'We love having friends over for dinner parties. My husband is a good cook so he does the cooking, while I do the decor and set the vibe! Under the stairs I had the walls knocked out and rebuilt so I could turn it into a pantry cupboard for all my food and spices.’
Kitchen

‘To help fund the project, I sold as much as I could on Facebook Marketplace. I even sold my kitchen cabinets. The man that bought them sent me photos of it reinstalled in his own house and it was really lovely to see the kitchen go to a new home, rather than landfill.’
‘Everyone comments on the hexagonal kitchen flooring. Some people have said they’d never be brave enough to try something like that. I think that’s one of the lessons I learned from this house project: try things that you haven’t seen before, listen to your gut and just go for it. Everything, within reason, can be remedied if something goes wrong. So just have fun with it.’
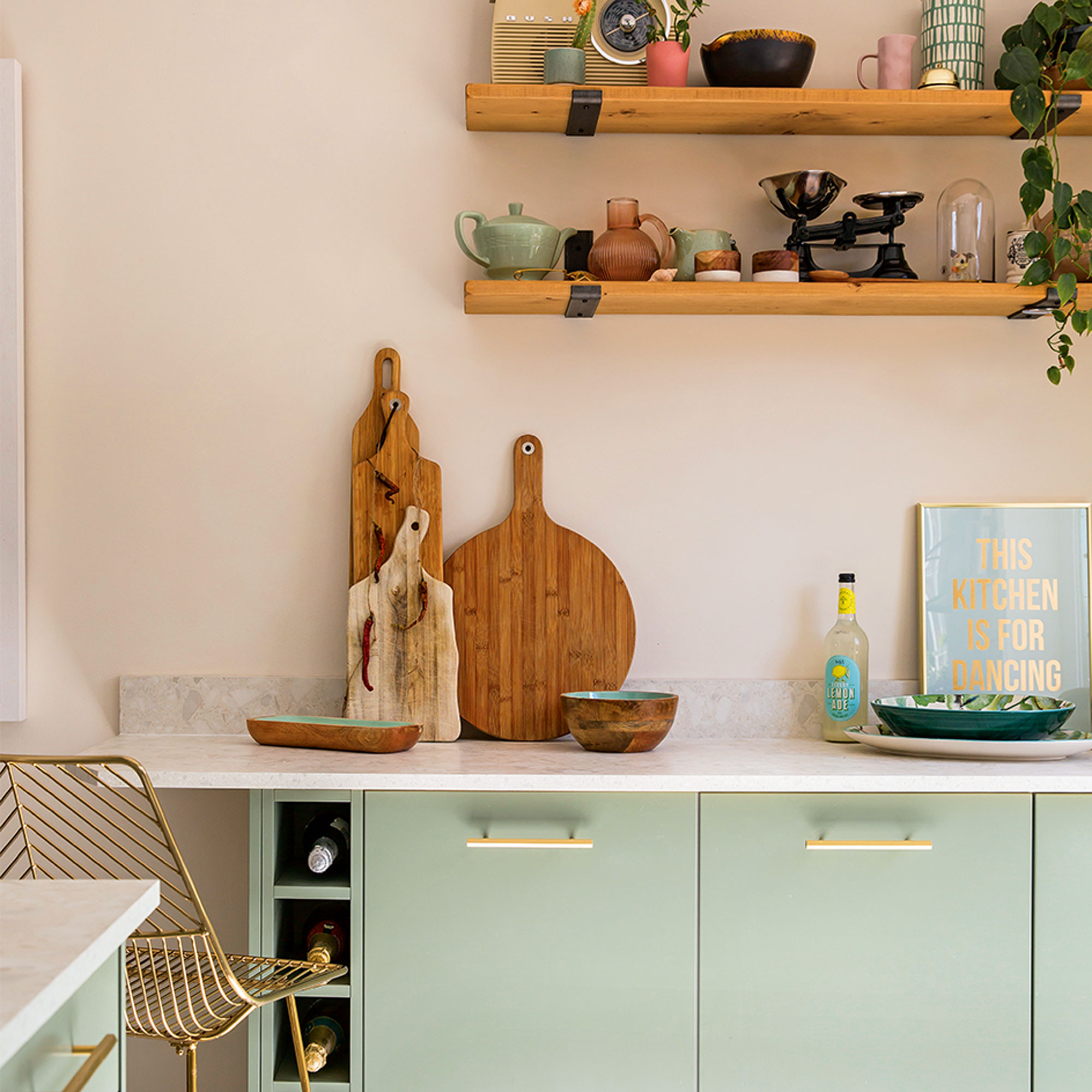
‘Starting from scratch meant I could decorate the house exactly how I wanted, and get every room just how I liked. This included the kitchen, which wasn’t to my taste with its high-gloss cabinets, dark worktop and bright red metro tiles.’
‘I initially settled on a white kitchen that I thought would be saleable, but thankfully changed my mind and decided on a green kitchen with a gorgeous Shaker-style design from Symphony, which was what I’d really wanted all along.’

‘Once I’d settled on the green kitchen, it formed the basis for the design of my whole house and acted as the foundation for my colour palette. I wanted every room to have a different colour but work as a tonal complement to the green decor ideas.'
‘For example, the living room has a fresher green, the kitchen and hallway have muted pink walls, and I chose a soft blue for the bedroom. I then brought in a soft terracotta shade that I peppered throughout.’
Bathroom

‘It wasn’t all smooth sailing though… I’d decided to update the bathroom again and enlisted the help of a plumber, however it quickly became clear that he was cutting corners. He ripped the suite out, but couldn’t get the tiles off the wall. In fact, while trying he hammered straight into the middle of the wall, and nearly ended up in my bedroom – knocking the plaster off the other side!’
‘Luckily, my dad came to the rescue. It was a slow process, but he got the tiles off no problem with a chisel. He channelled out the wall for the pipework and rebuilt all the studwork and boxing in.’
‘He even asked his 90-year-old neighbour to help fit the basin and vanity unit. I managed to find another plumber to fit the bath and loo, had an amazing tiler do all the tiling and a local mastic man sealed it all in. I did the painting and it was a real team effort. Sinking into the tub with a glass of wine and a book when it was finished was a memorable moment!’

‘I had the old airing cupboard in the spare bedroom knocked through into the bathroom, and then it was split down the middle, to create two shallower cupboards – one for the spare room, and one for the bathroom. Now I have lots of storage space in the bathroom for towels and toiletries.’
Bedroom

‘My bedroom had a built-in wardrobe originally, which I had blocked up, and a doorway put onto the landing. It meant I could put the bed on the opposite wall, giving more room for a full run of wardrobes. It also means our bed faces the window, and I can lay there watching the trees swoosh about.'

‘My career is in interiors, so I’m being inspired all the time. I’m very fortunate to get to see new collections and trends long before they hit the shops, which always gives me ideas for decorating in my own home. There are so many styles and designs that I love, that I’d need a dozen houses to be able to try them all!'
Garden

‘I love the garden and since it’s been landscaped it has doubled the footprint of the ground floor of our home. It was your typical grassed area before, with a garden-path to the back gate, but after watching many episodes of Love Your Garden, I set about redesigning it. Now it has a ‘secret garden’ feel, so that you have to wind our way from the house to the back gate.’
‘The house is everything I hoped for and I love the finished look of the rooms – although I'm not really finished. I’m always looking for new bits and pieces to bring into the rooms. My husband teases that I’ll bring anything to the house if it’s sage green! And he’s probably right!’

Laurie Davidson is a professional stylist, writer and content creator, who lives and breathes interiors. Having worked for some of the UK’s leading interior magazines, styled homes up and down the country and produced sets for TV shows, adverts and top brands, it’s safe to say Laurie has had a pretty exciting career. Find her on Instagram at @lifeofaninteriorstylist or over at lauriedavidson.co.uk
- Lisa FazzaniDeputy Editor
-
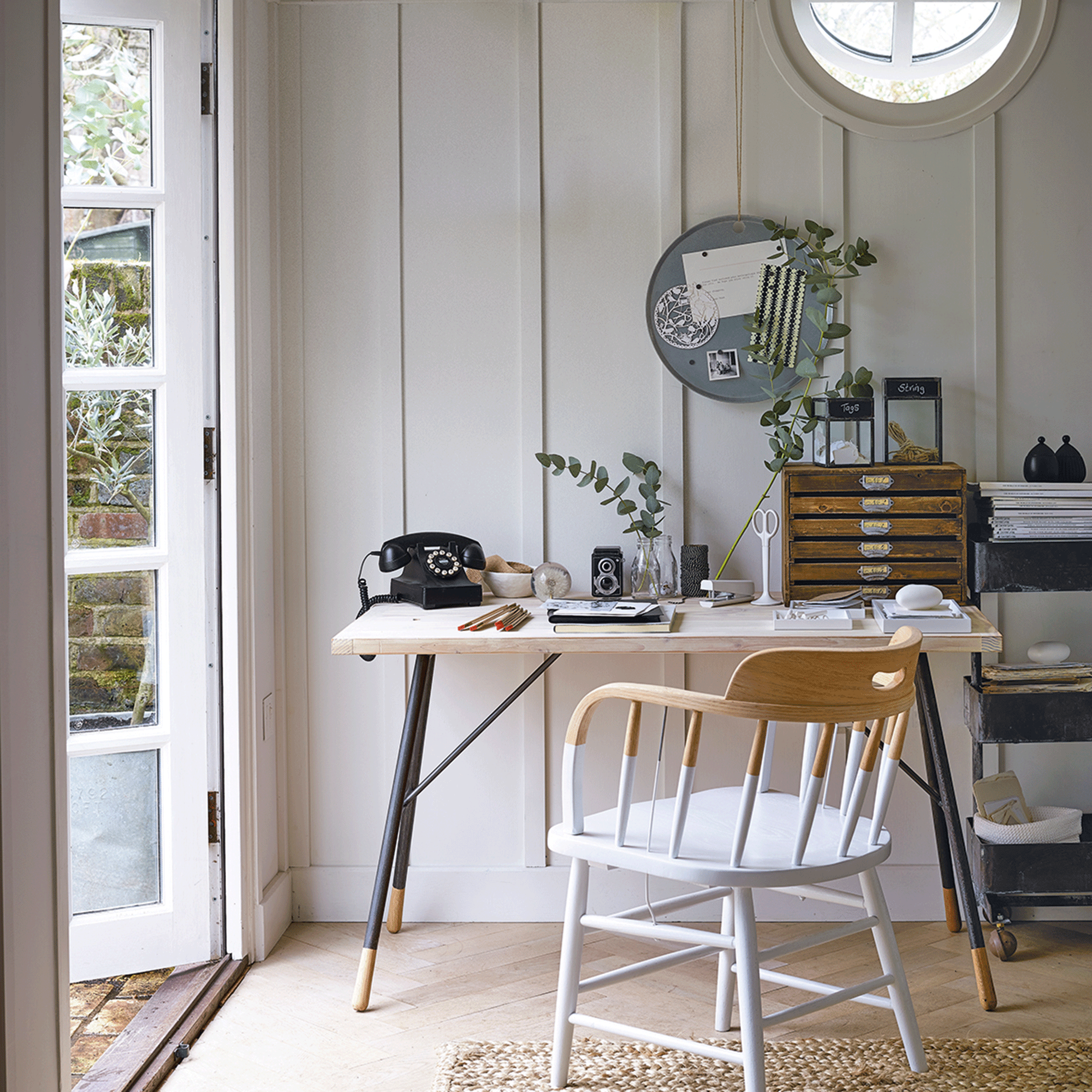 5 things every stylish dual-purpose home office needs
5 things every stylish dual-purpose home office needsWhether you're working from a bedroom or living room, WFH in style
-
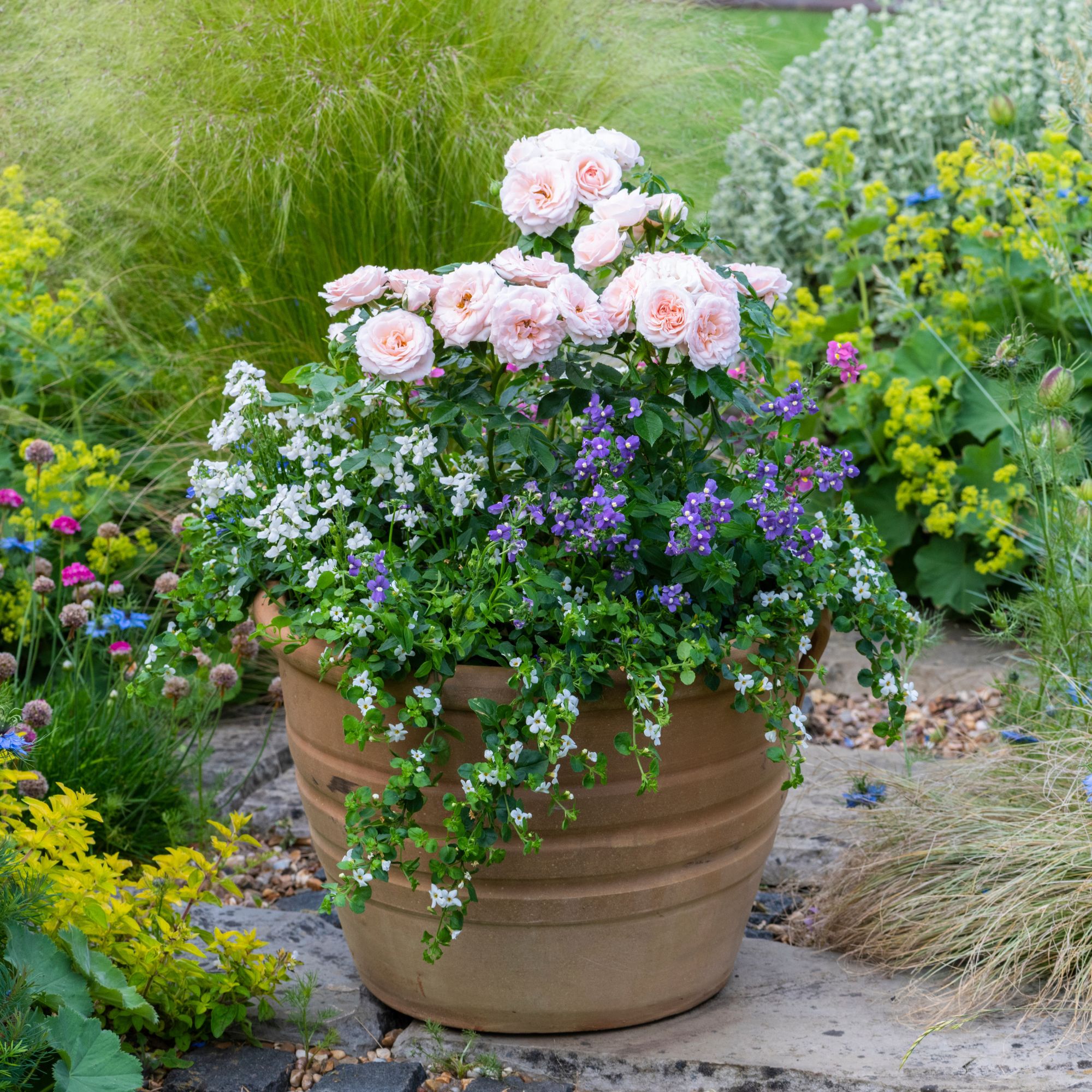 Best flower pairings to grow in pots – 7 expert-recommended combinations for vibrant displays all summer long
Best flower pairings to grow in pots – 7 expert-recommended combinations for vibrant displays all summer longCreate a fabulous display of colourful flowering plants
-
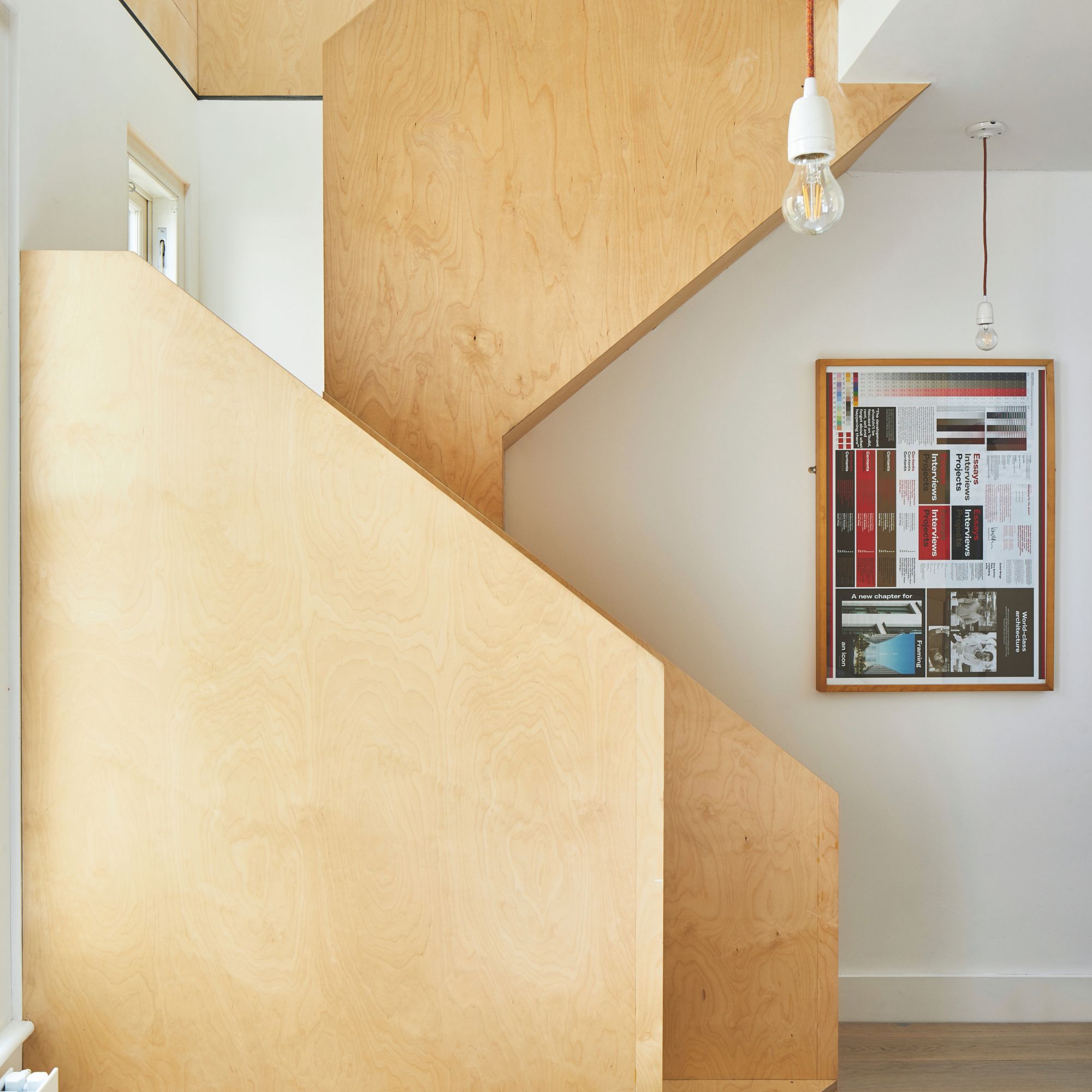 How to get loft conversion stairs right
How to get loft conversion stairs rightTake your new space to the next level
