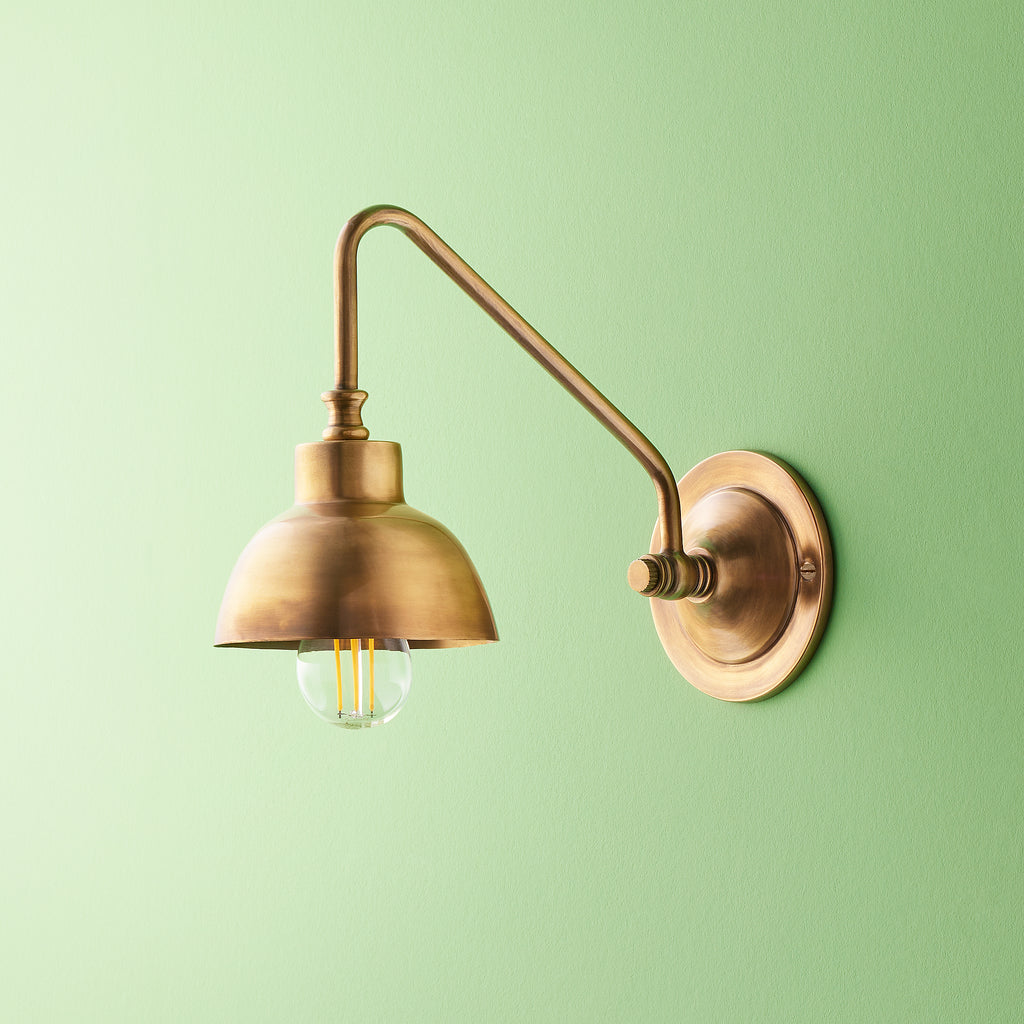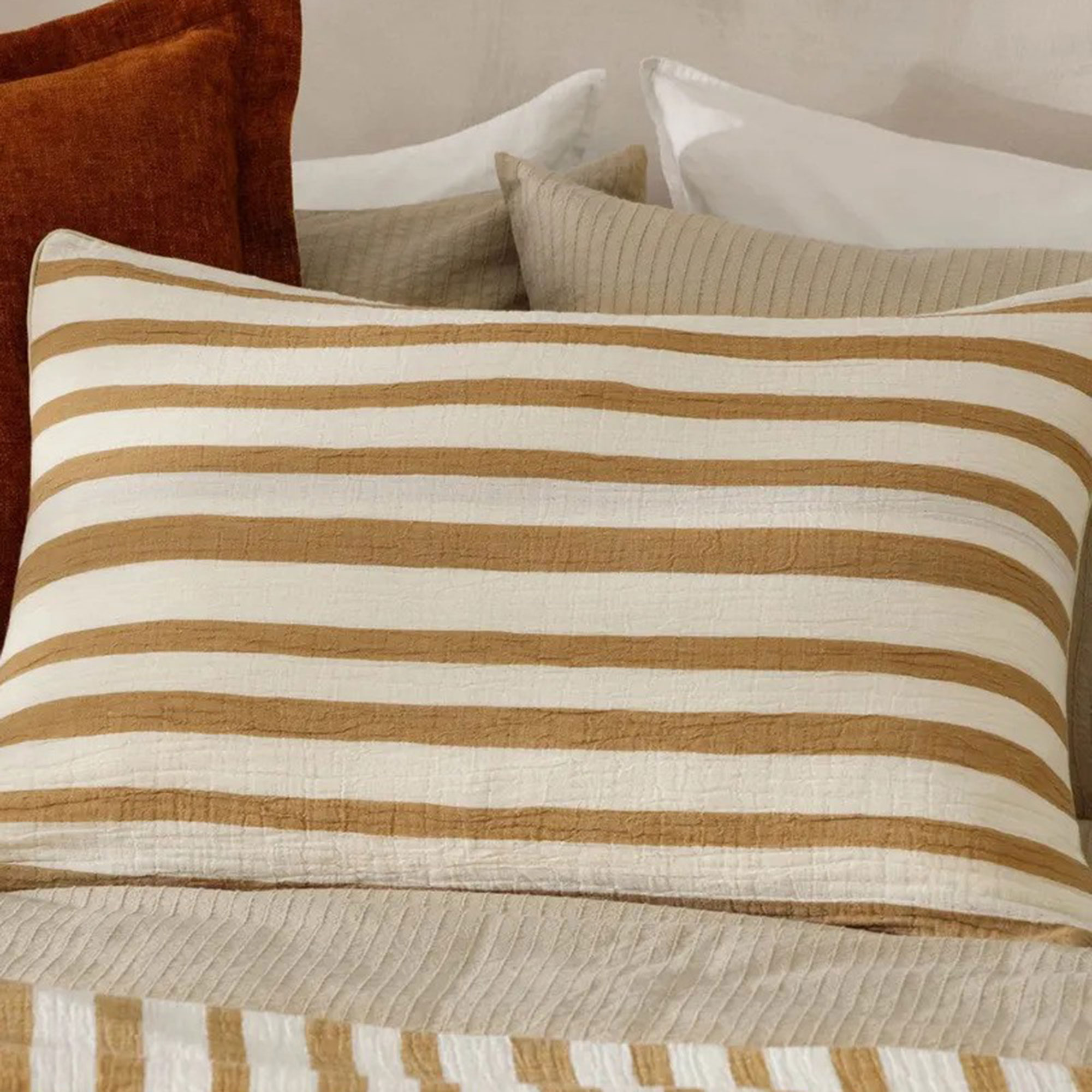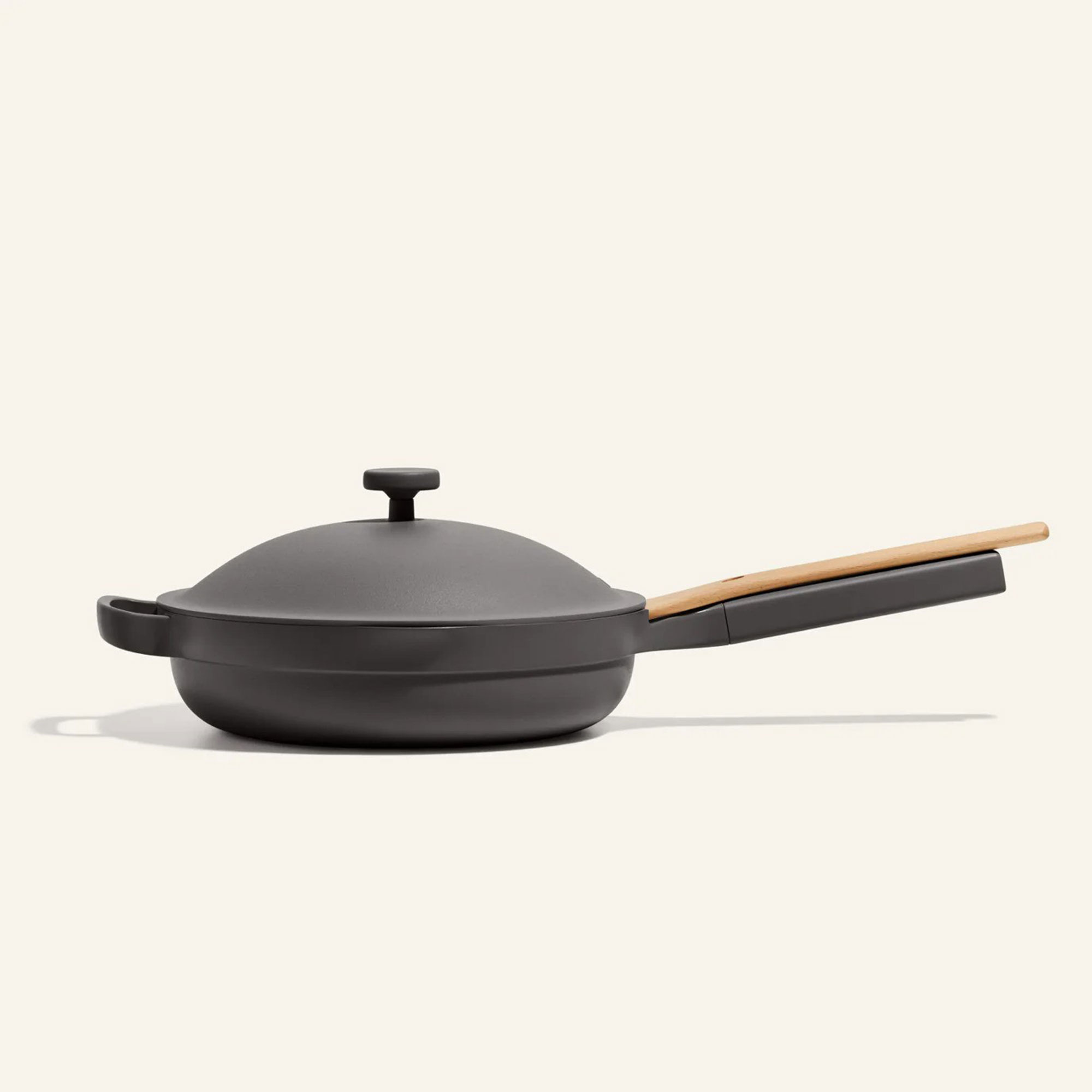This former cider barn has been transformed into a stunning colour-drenched family home
And now the family is living the country dream
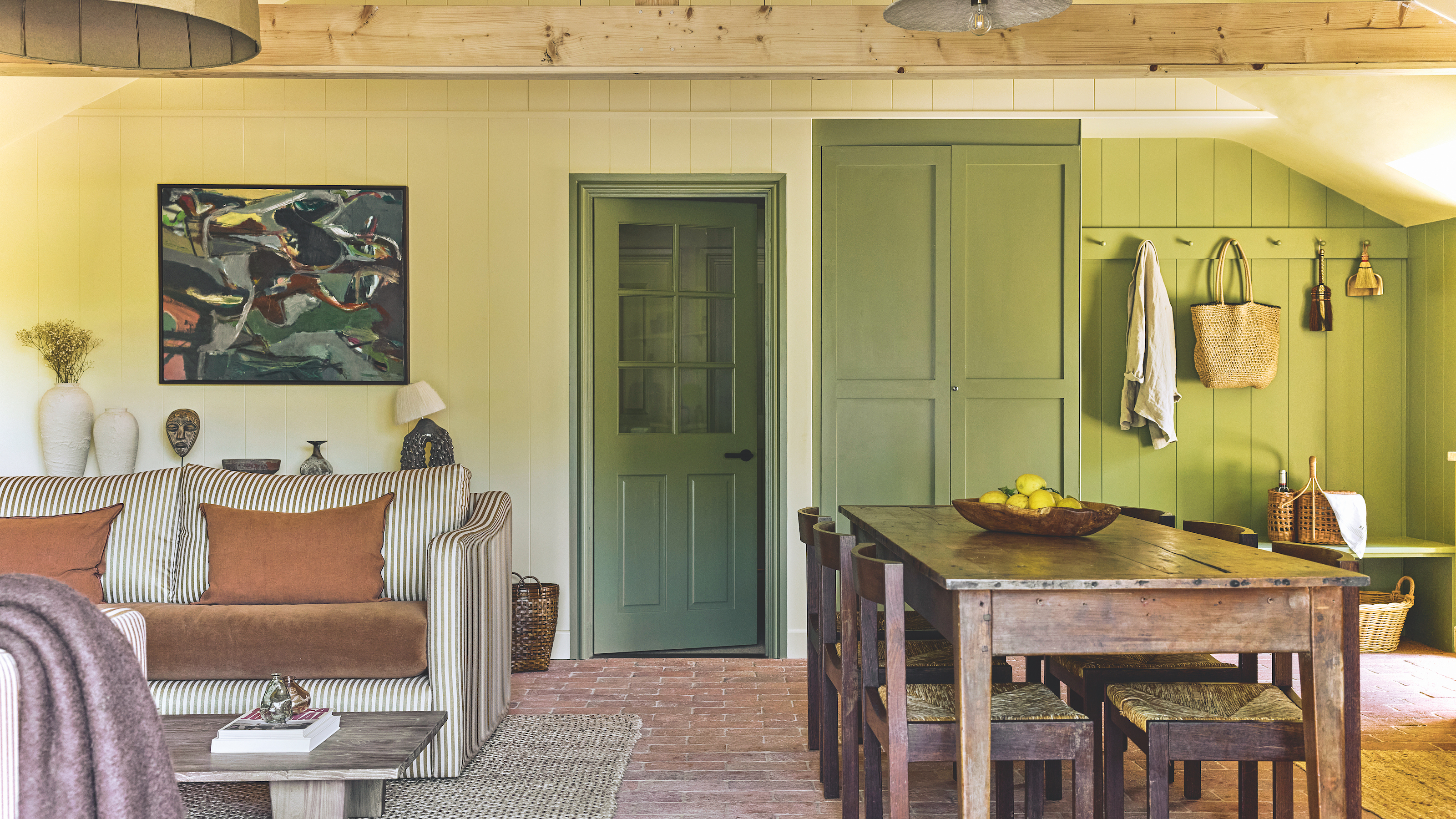
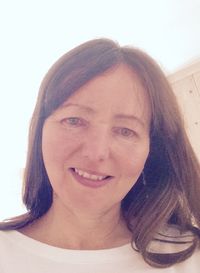
Andrea Childs
The plan for Gem Boner, her partner Thom Scherdel and their two children was quite simple – they wanted to move out of East London and settle in the English countryside.
‘We had dreamed of setting up a business but we didn’t know exactly what we wanted or where to do it, so one weekend we drew a two hours’ circle around London and started to look for places with lots of land,’ Gem explains.
The lure of idyllic countryside and beautiful beaches made Suffolk stand out. With location sorted, finding a home was the next step to start their renovation journey.
The property and surrounding land was once a working farm. Nowadays, the main farmhouse and its numerous outbuildings, all of which are Grade II listed and date back to the 16th century, are being restored by Gem and Thom. As well as creating a home for themselves, they are building their business, Restaries, offering accommodation, event spaces and retreats.
'We fell in love with Paradise Farm the moment we drove through the gates; there was a magical feeling and we could feel this place had so much potential,' Gem says.
This article first appeared in Country Homes & Interiors. Subscribe and save here.
A stunning restoration
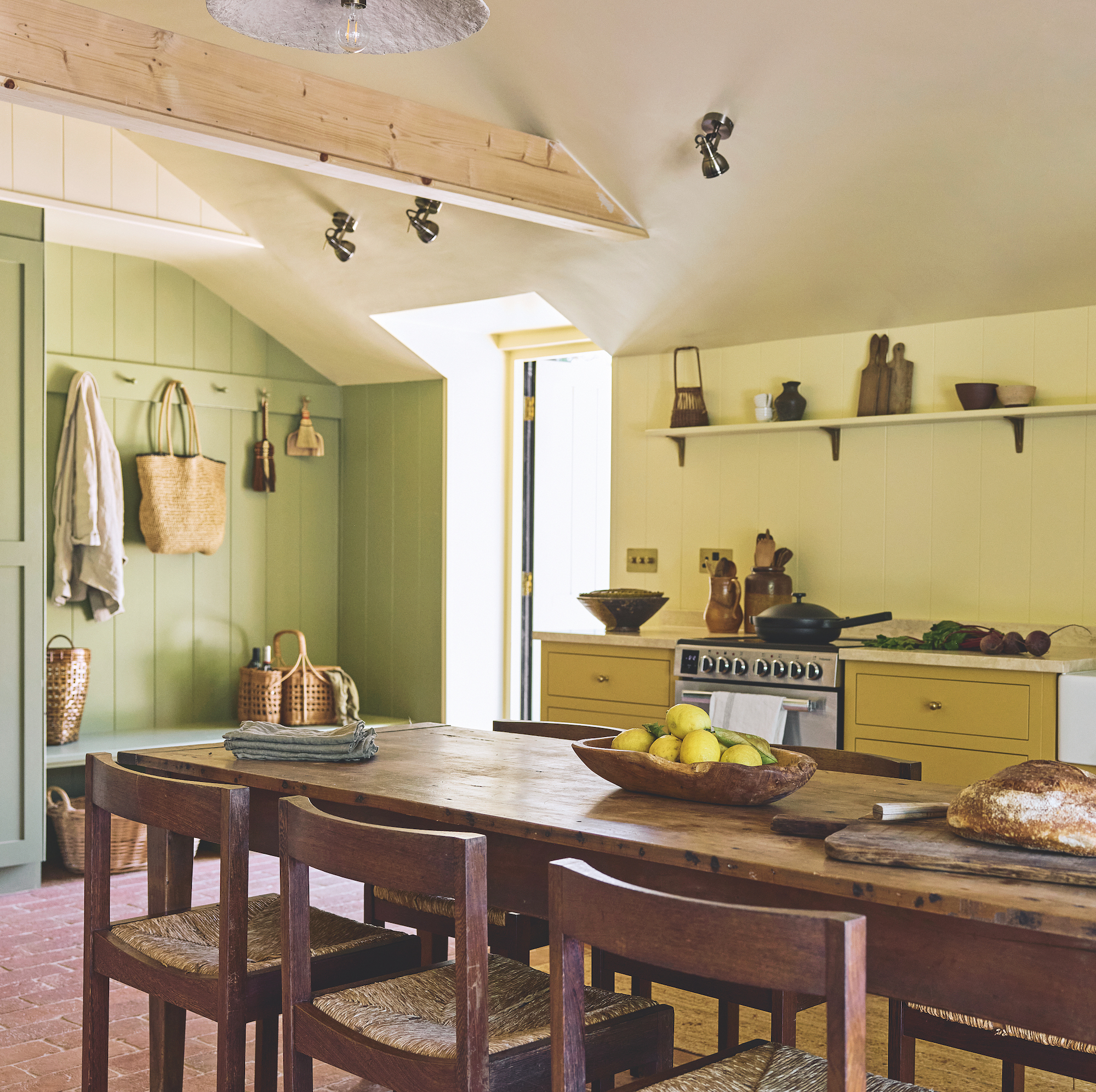
The first part of this project took 6 months – the couple basically stripped back the whole barn to its bare bones, knocked all the walls down and started with a clean slate.
Sign up to our newsletter for style and decor inspiration, house makeovers, project advice and more.
'This was quite daunting but the configuration just wouldn’t have worked,’ explains Gem. Today, the barn comprises an open-plan kitchen and living space, and three bedrooms, all with en-suite bathrooms. The pair also added wall-to-wall garden doors to the open-plan living space to bring in more light,
The interior pays homage to its humble beginnings with a colour scheme of mellow yellow tones, buttery neutrals, earthy terracotta and warm copper sitting alongside a soft apple green – visual echoes of the colours of the orchards around harvest times.
‘We wanted something that was modern but felt like it had a nod to the old. We tried to use colours and textures to evoke this and the natural terracotta stone from Ca’ Pietra that we used throughout was an important part of this vision,’ Gem says.
Entrance area
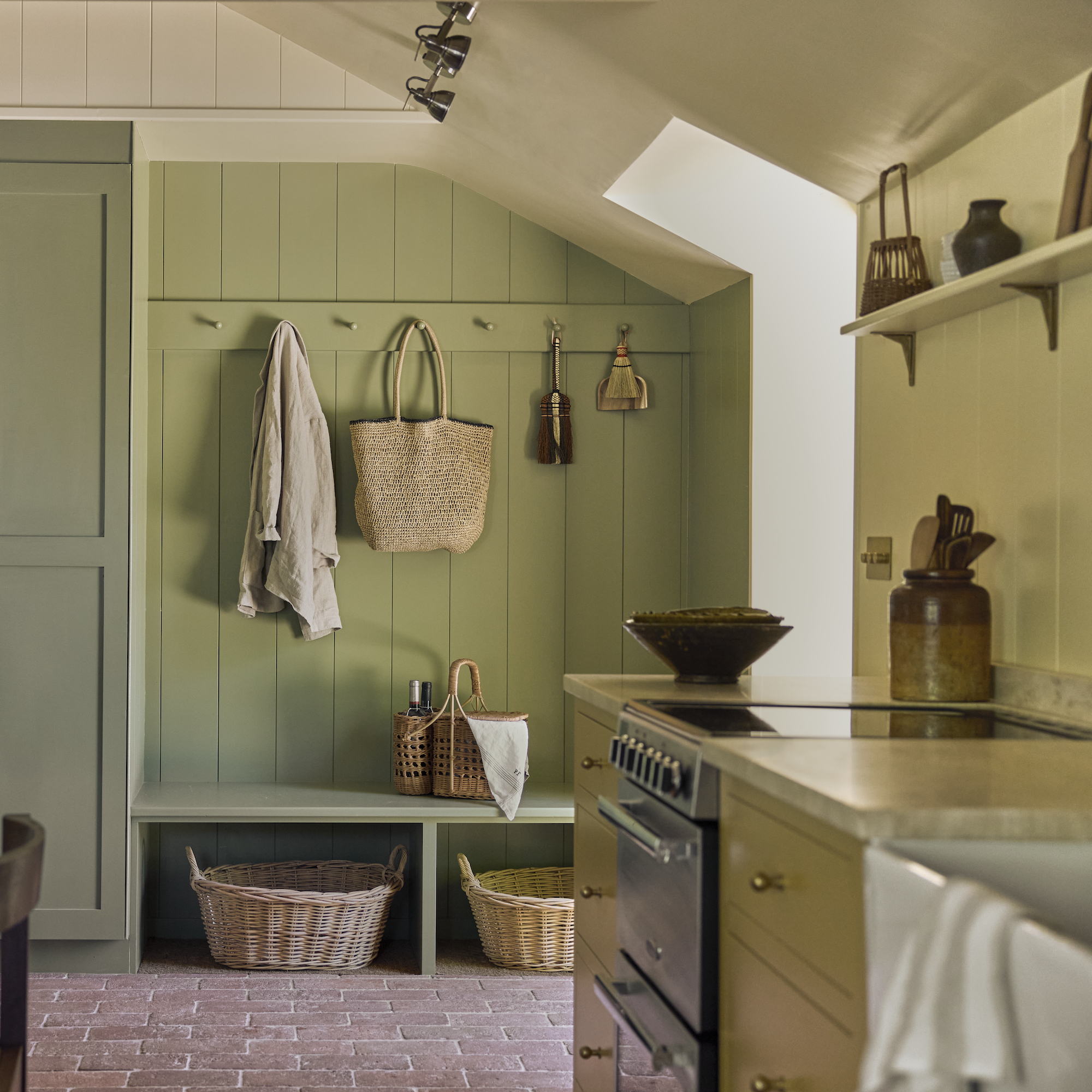
Apple-green paintwork provides a visual contrast to the yellow and terracotta tones and beautifully zones the boot and coat area close to the entrance.
Shaker panelling and a peg rail are both practical and fit the barn aesthetic, while baskets provide easy storage for the family’s boots and shoes.
Kitchen
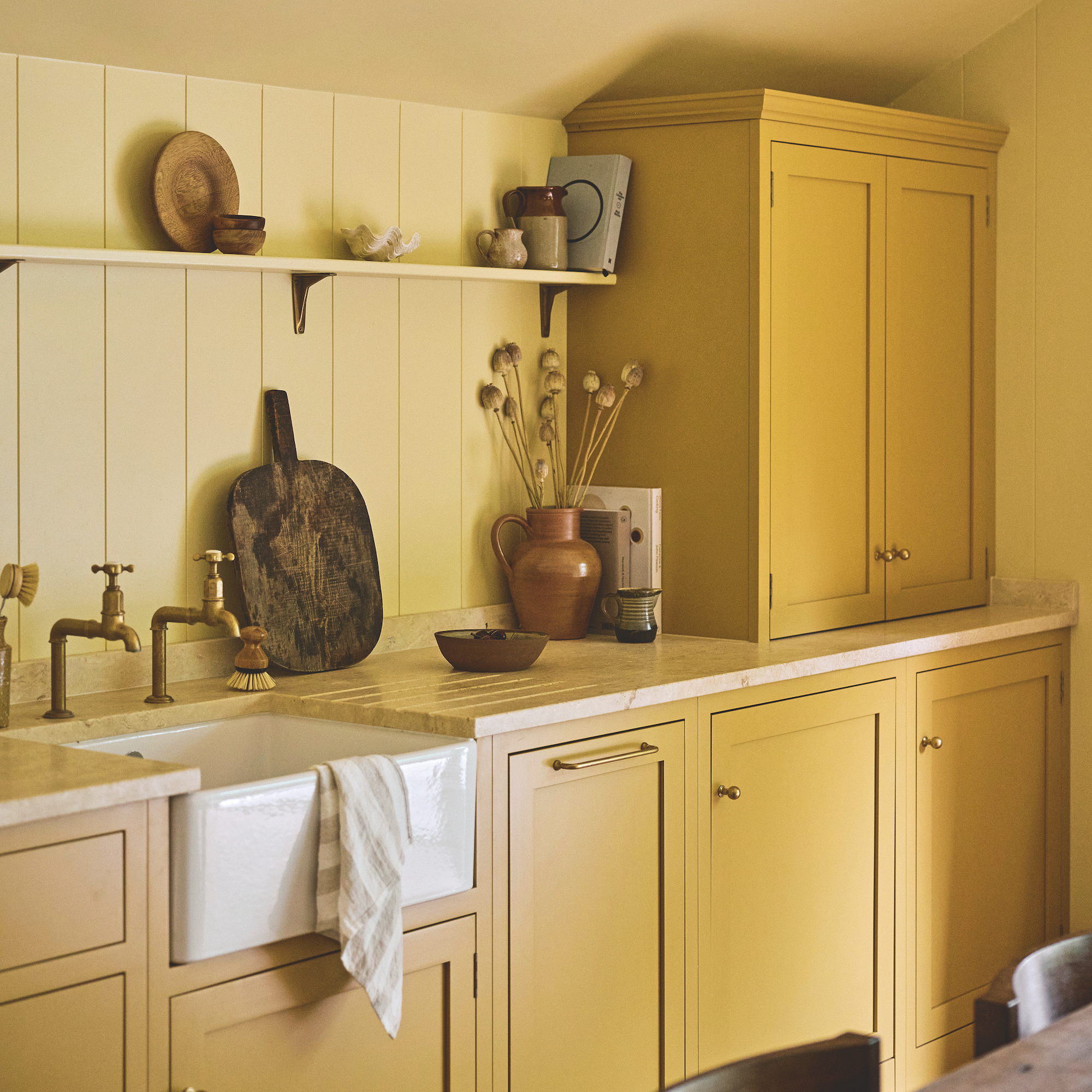
The kitchen cabinets are painted in Cane by Farrow & Ball
The kitchen and dining area has a relaxed feel, with Shaker-style kitchen units designed and made by Apron, painted in Cane by Farrow & Ball. A palette of warm creams and yellows is the perfect complement to the natural wood accessories, dining table and chairs.
A galley-style kitchen is the ideal configuration, allowing for maximum cupboard space and appliances in a limited amount of space. Open-plan shelving offers up display space for vintage boards and pots, and a sizeable larder cupboard provides concealed storage for glassware and jars.
Dining area
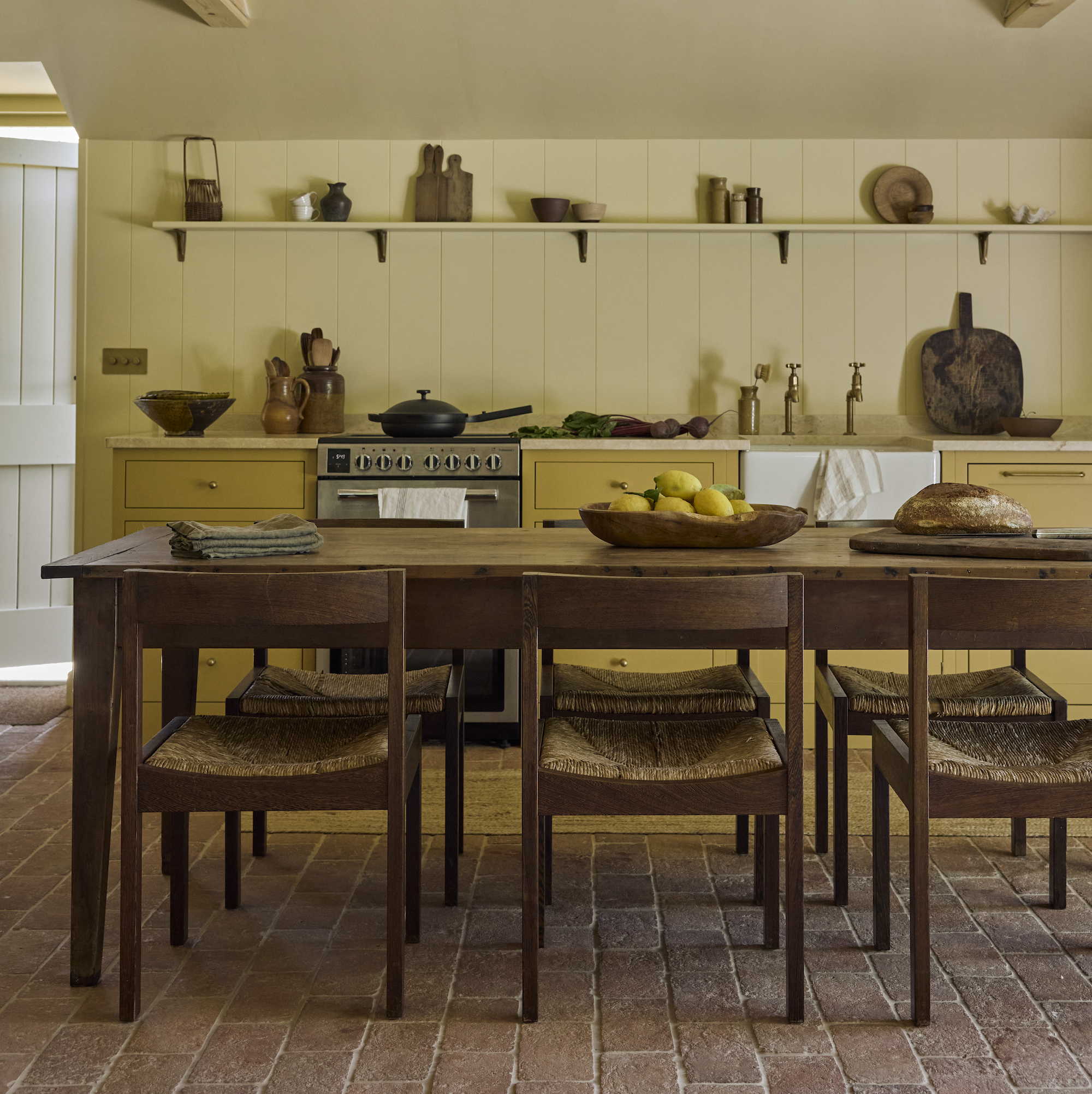
A long, farmhouse-style table acts as a divider in the open-plan space, separating the kitchen from the main living area. The table and chairs are vintage finds, and their natural patina and the knocks of age add a relaxed feel to the space, while providing lots of space for entertaining.
Living area
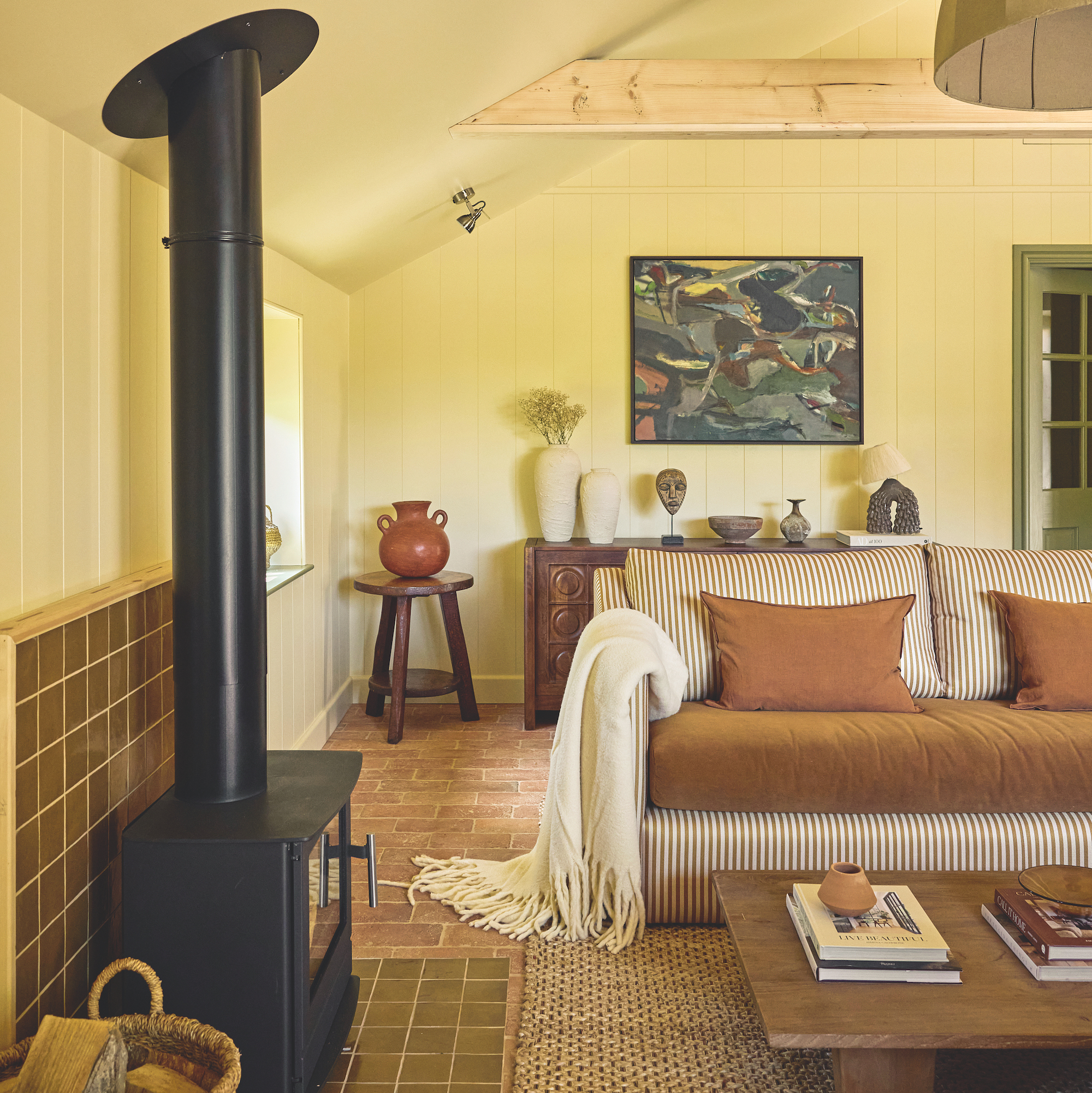
The living room is an inviting space with a log burner and comfortable sofas. upholstered with an on-trend stripe fabric made from recycled water bottles.
A collection of pottery jugs and curios adds to the rustic vibe, and tactile woven coir rugs add warmth on top of the natural terracotta tiled floor.
Bedroom
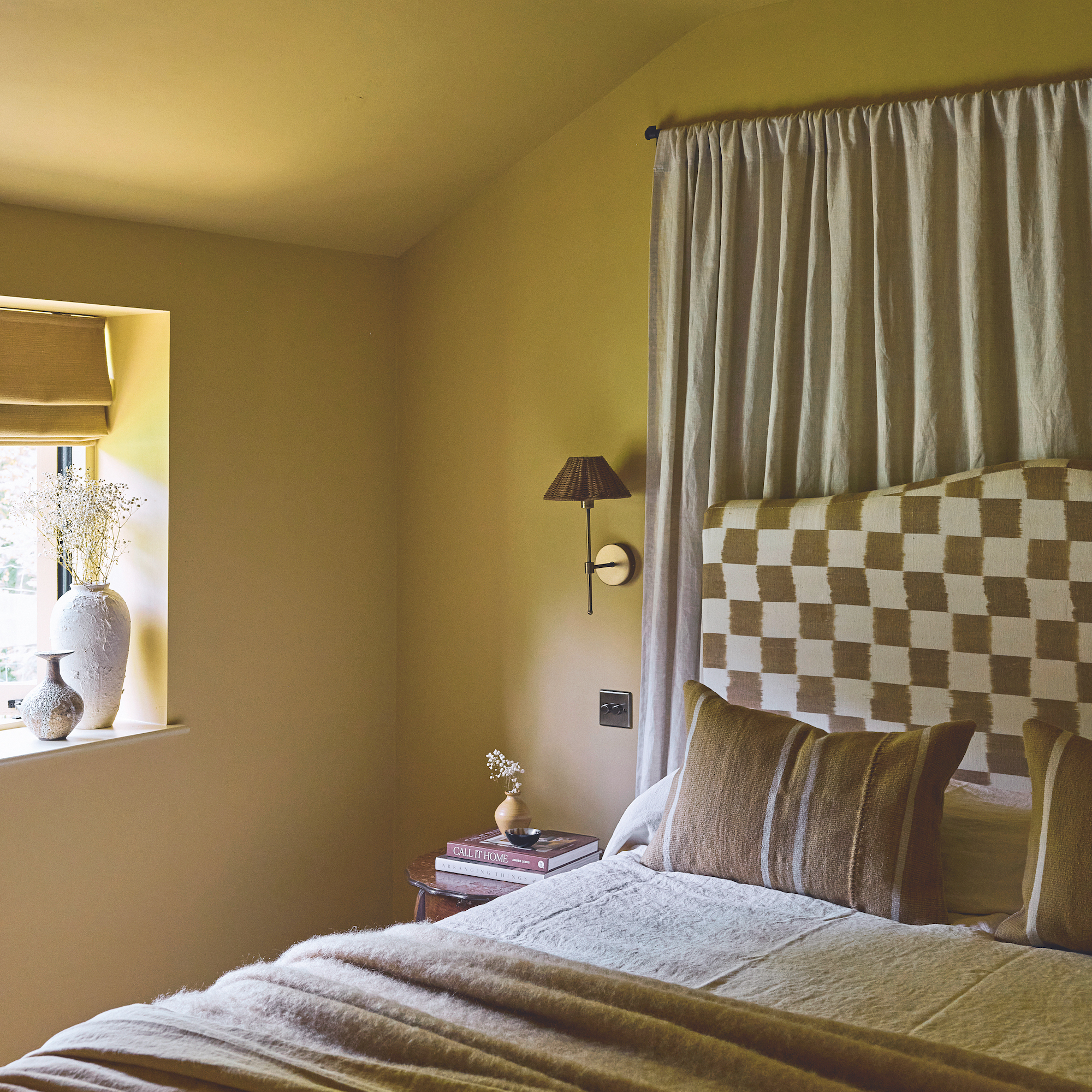
Throughout the house, Gem has chosen fabrics with a similar design and colour aesthetic to create a sense of cohesion and style.
In the bedroom, a chequerboard fabric has been used for the headboard in similar colourways to the striped fabric on the living room sofas. The bedroom interior scheme consists of warm neutral tones such as straw, caramel and sand.
Bathroom
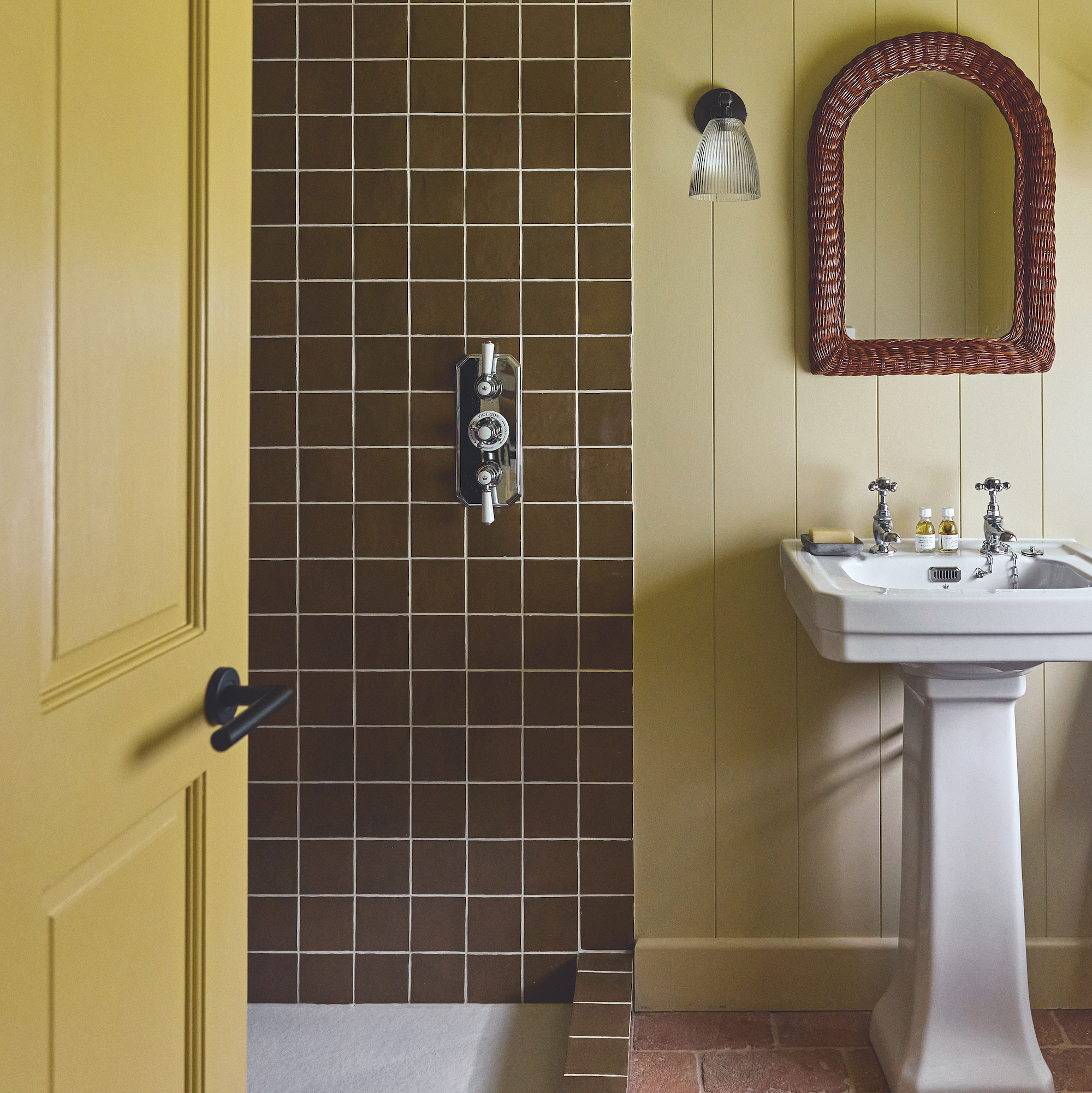
In this en-suite, dark brown tiles in the shower add an element of rich sophistication. Gem used the terracotta tiles for the floor throughout and they are beautifully tactile to walk upon.
The bathroom sanitaryware and fixtures and fittings are from BC Designs.
Twin bedroom
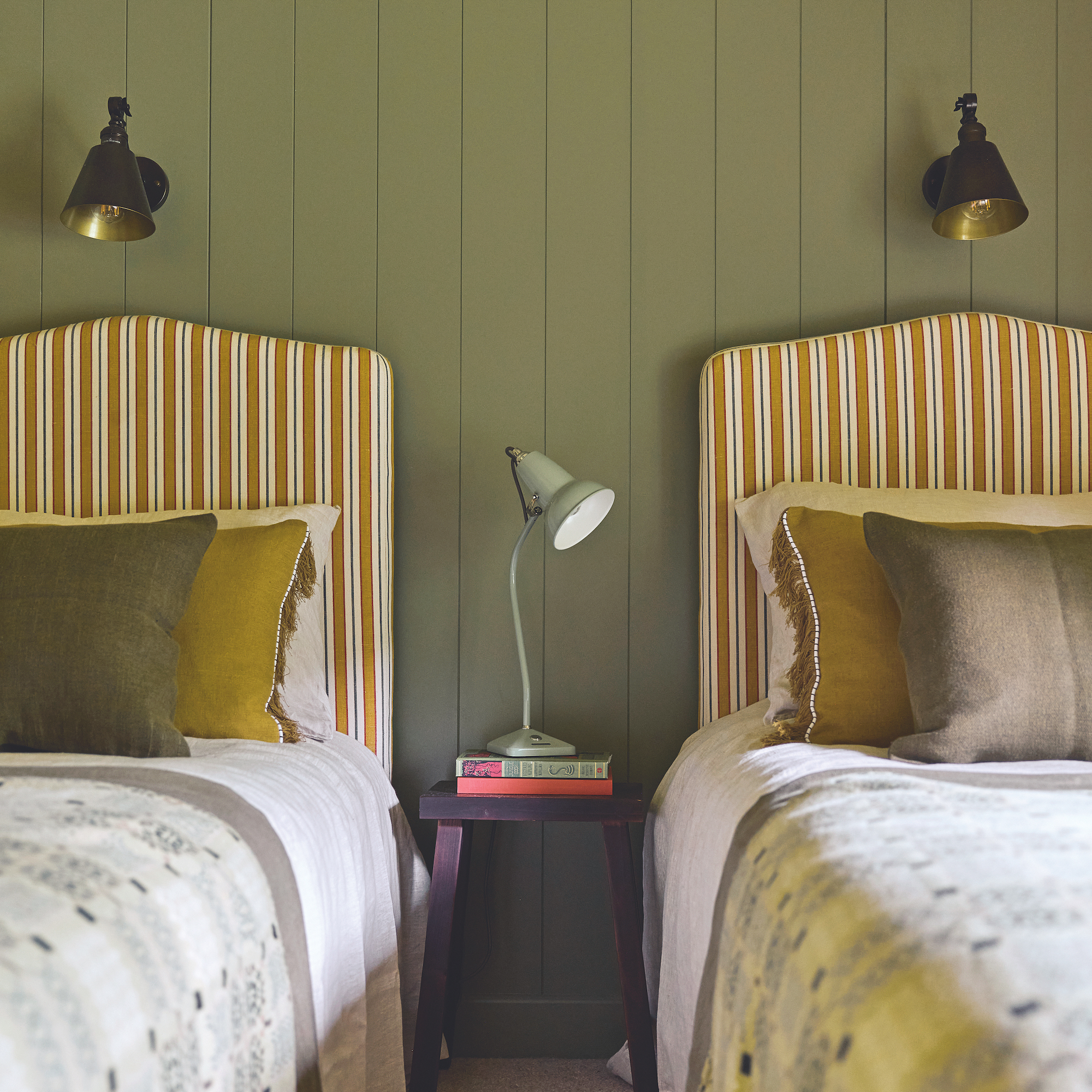
The walls are painted in Olive by Farrow & Ball
Twin beds are dressed identically for a smart, uniform feel. Intricately woven Welsh tapestry blankets add a layer of warmth and a dash of pattern.
The panelling is painted in Olive and wall in Cane, both Farrow & Ball. The bespoke headboards by Stringer Brothers, covered in stripe fabric by Colours of Arley.
Bathroom
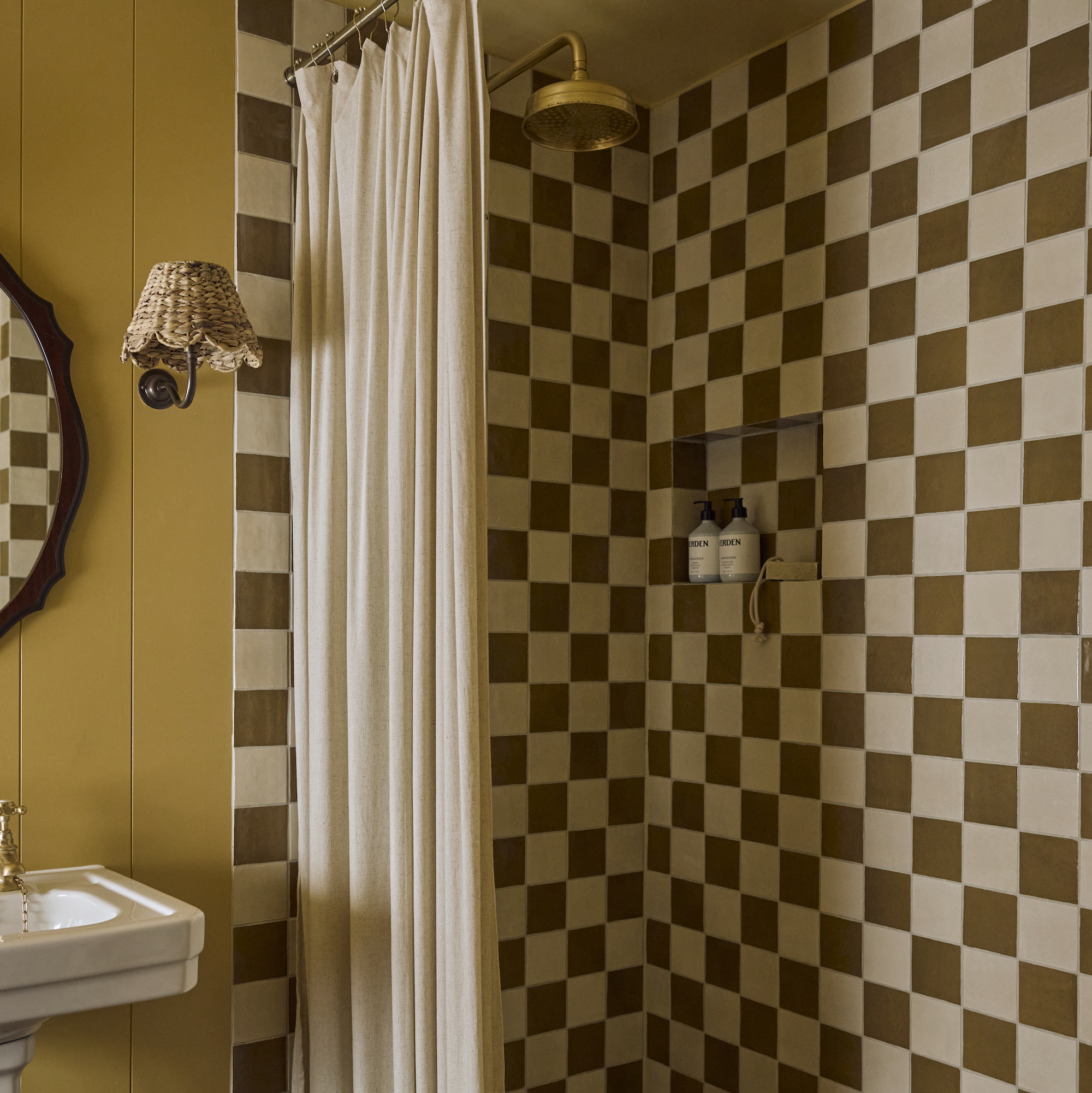
A chequerboard pattern with tiles from Ca'Pietra adds charm to the ensuite bathroom. There's also a roll-top bath in this space, which provides a luxurious touch.
Guest bedroom
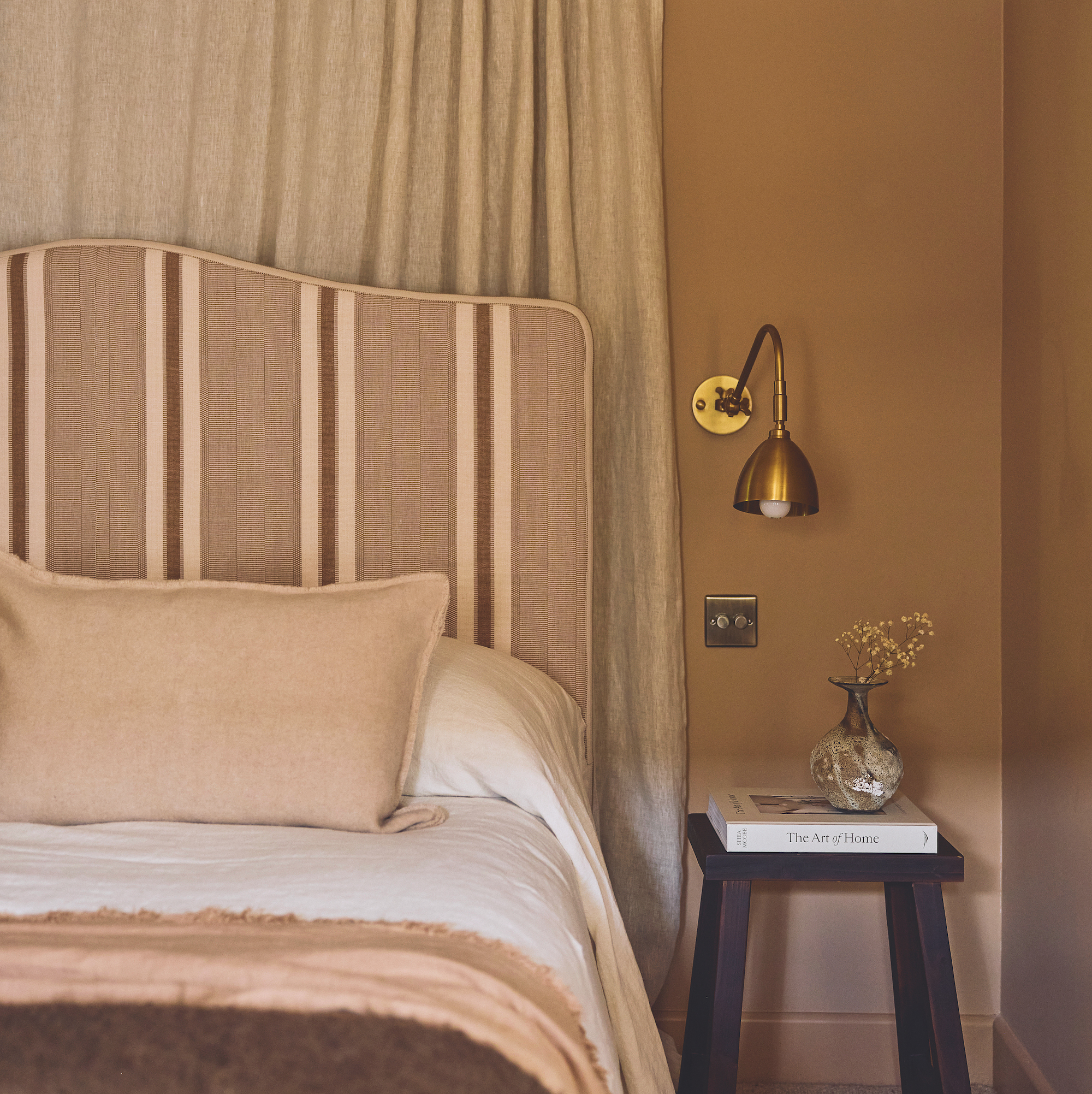
Layers of coordinating colours add depth and warmth to the bedroom. The bespoke headboard is from Stringer Brothers, covered in striped fabric by A Rum Fellow. The wall-mounted task lights are by Pooky.
Bathroom
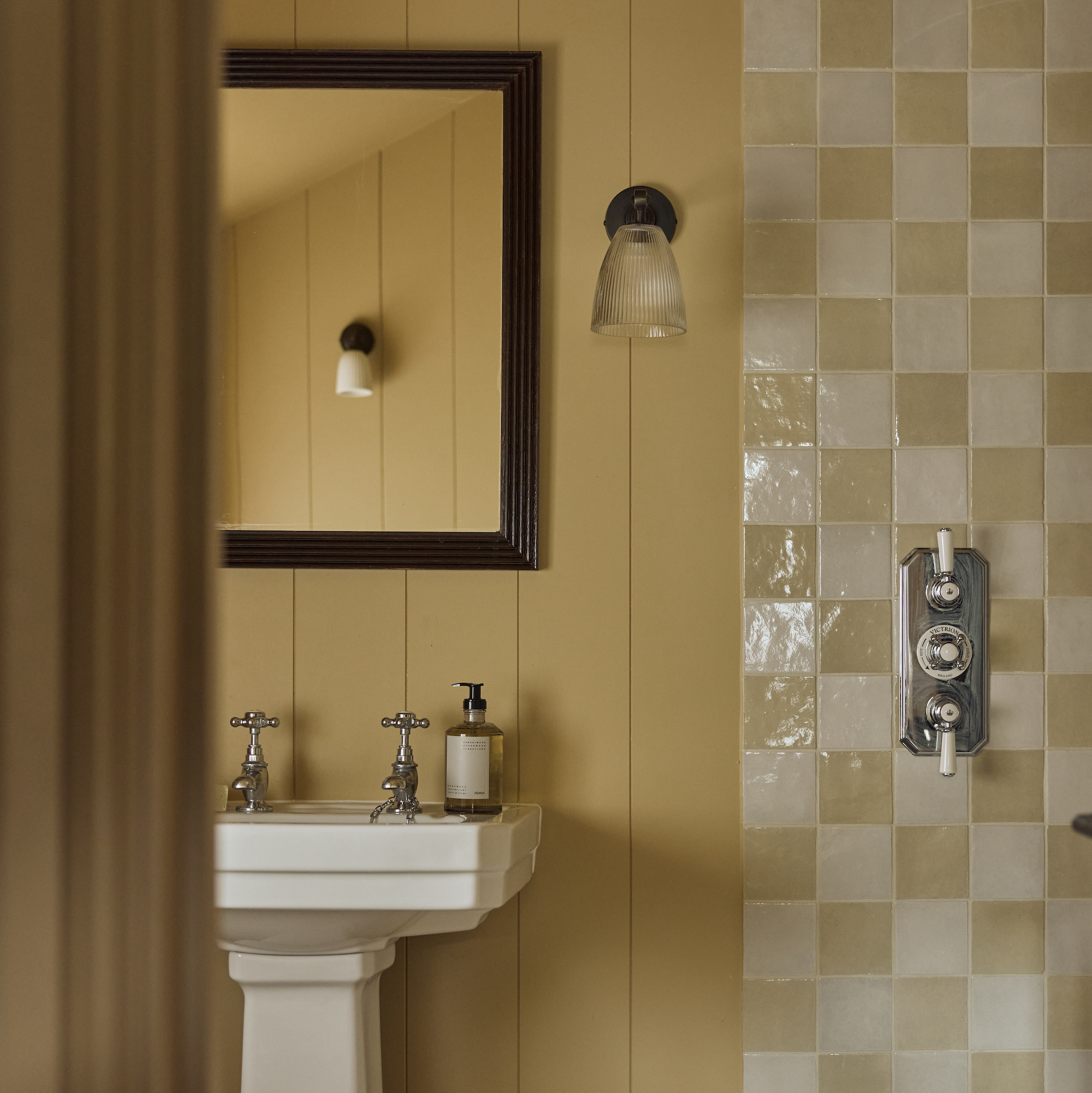
Warm yellow tones dominate in the ensuite, with a stunning check tile shower.
Get the look
Which room is your favourite in this beautiful home?
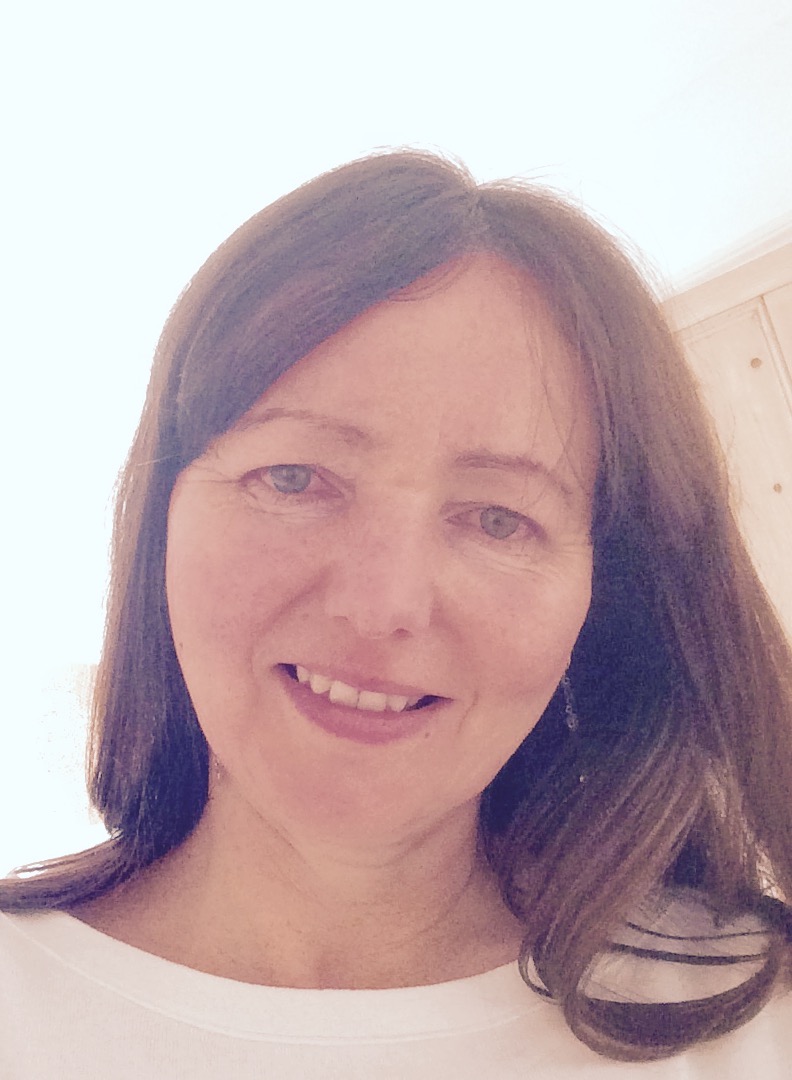
Sara Emslie is an interiors and lifestyle journalist, as well as the author of two books on
interior design – Beautifully Small: Clever Ideas for Compact Spaces and Urban Pioneer:
Interiors Inspired by Industrial Design – both published by Ryland, Peters and Small. Sara
lives in Richmond, London, and enjoys travelling all over the UK and abroad producing
features for many of the leading home interest magazines, as well as organising and styling
shoots for commercial clients. She particularly likes the diversity of work that each new
assignment brings and the numerous opportunities to be able to communicate the
constantly evolving trends in interior design through both words and pictures. When not
working, Sara makes hand-thrown porcelain pieces on the potter’s wheel.
- Andrea ChildsEditor
You must confirm your public display name before commenting
Please logout and then login again, you will then be prompted to enter your display name.
