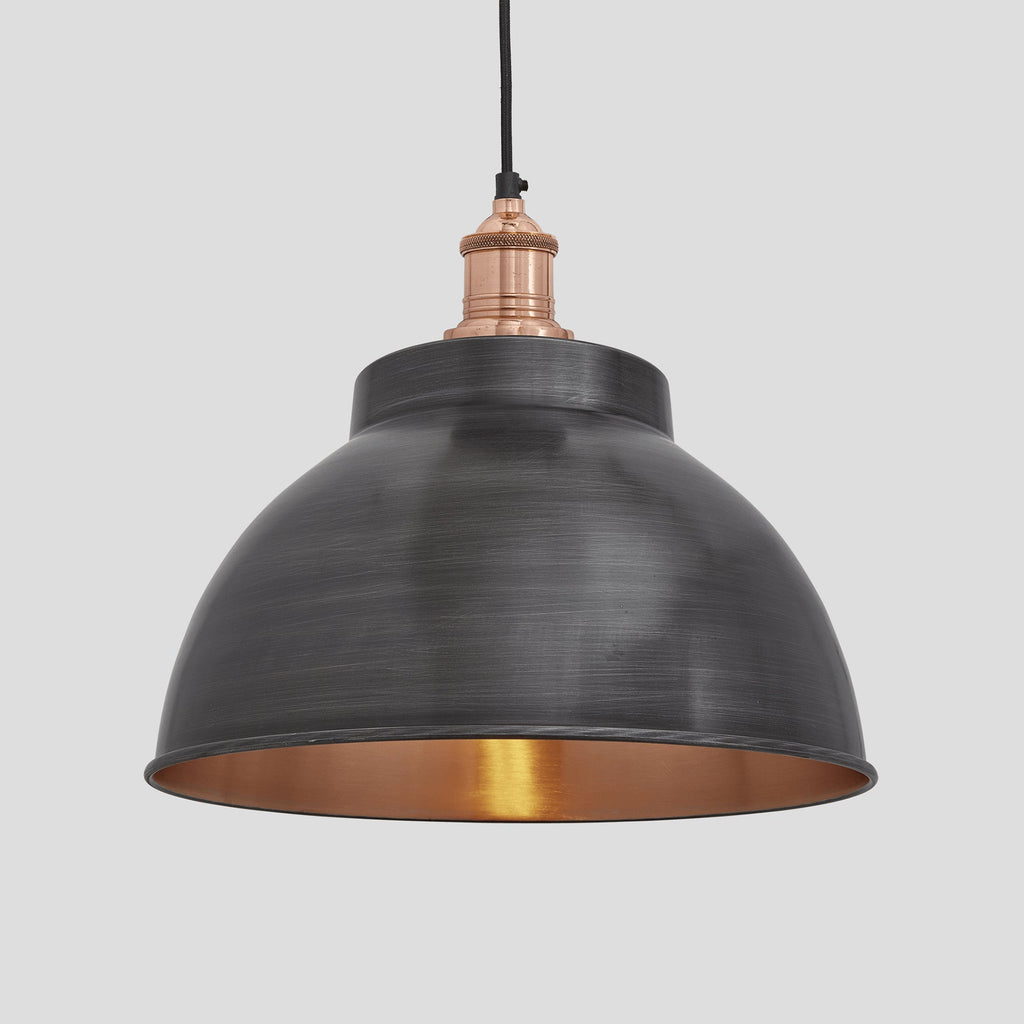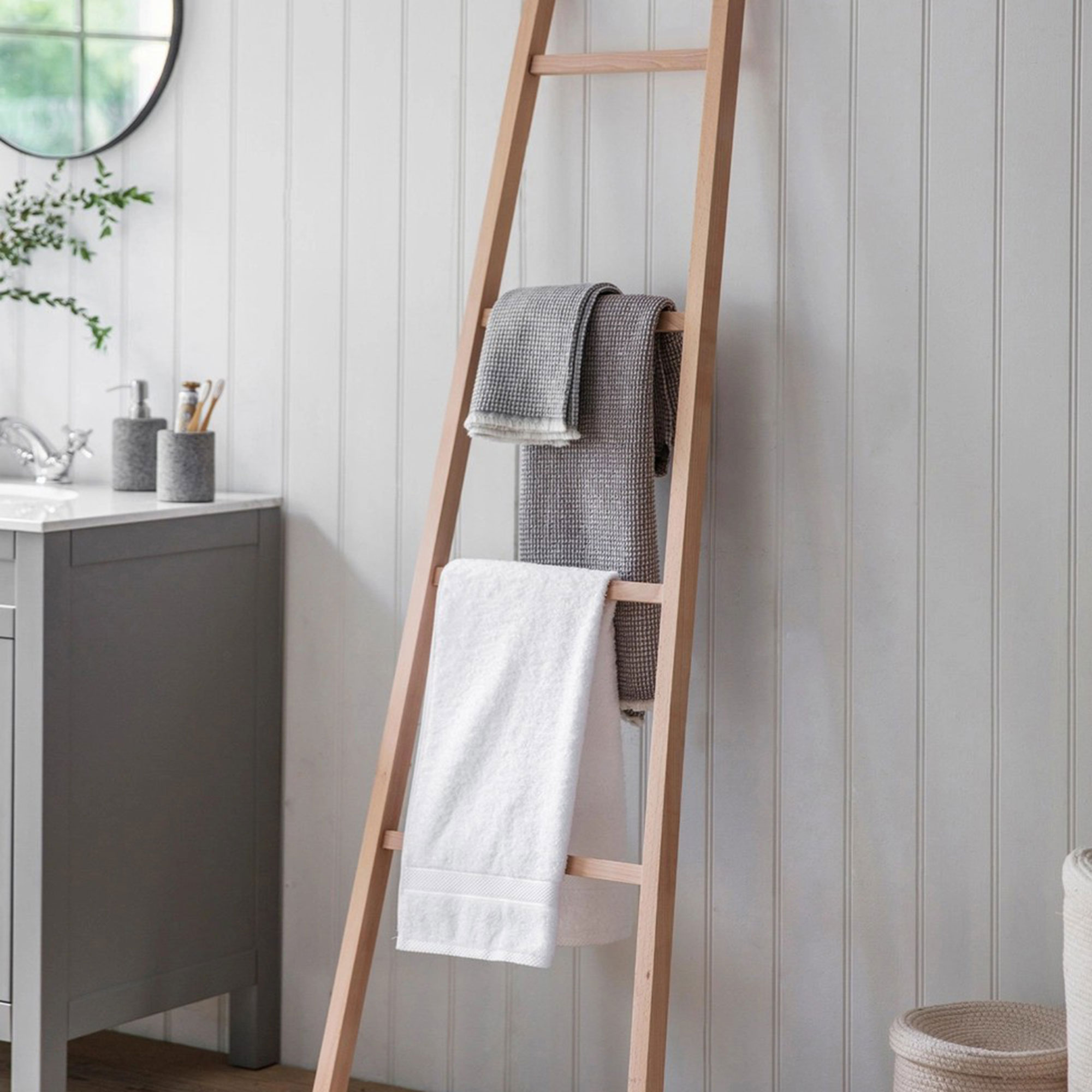This former vicarage in the countryside has been given a New York loft style overhaul
An ambitious conversion brings urban cool to this country house
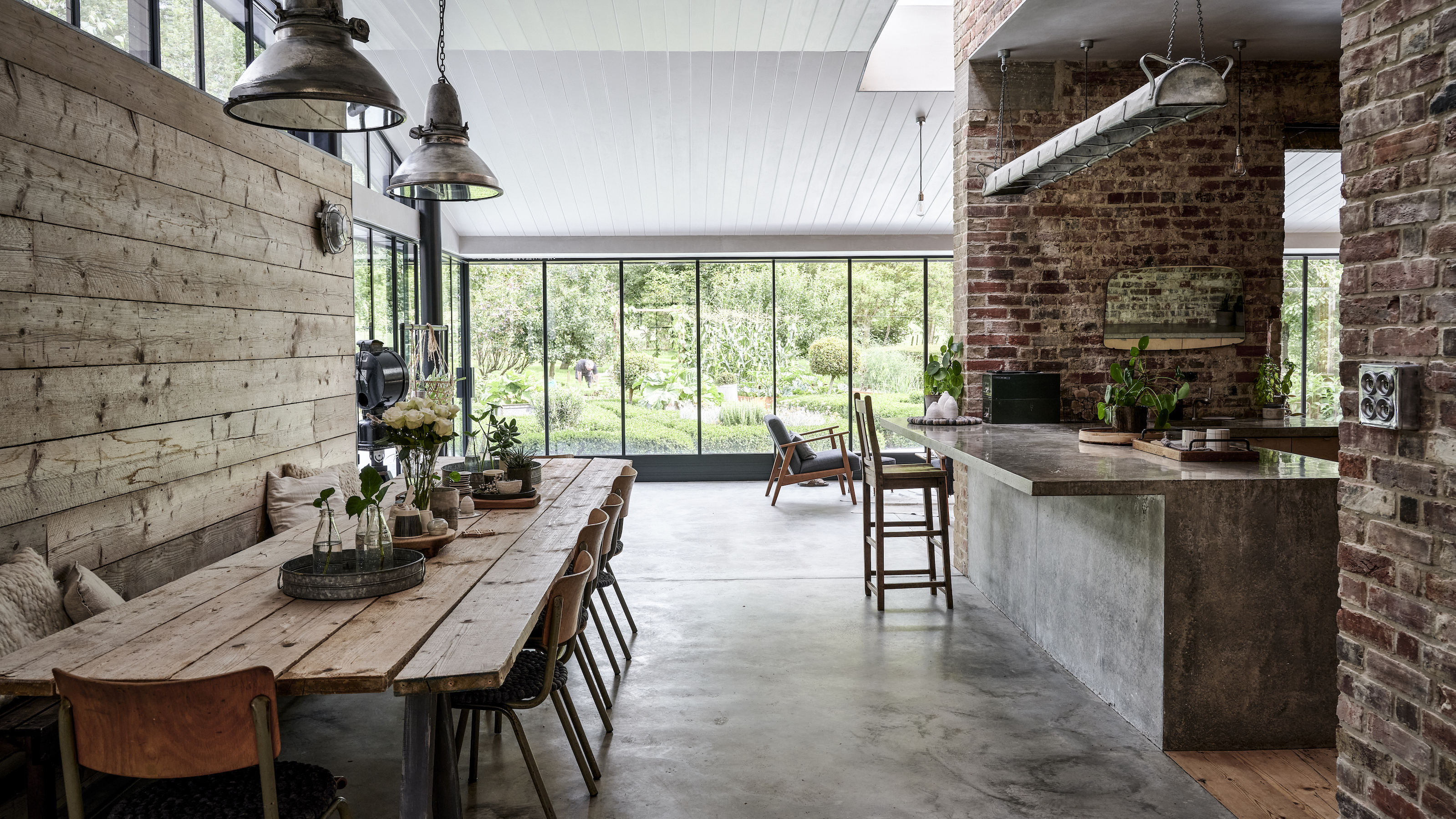
The owners of this impressive house weren't looking to move from their previous home but they came across this former vicarage – and the lambs in its grounds – and all that changed instantly.
'Once outside all these little lambs ran up to us greet us,’ says Anne Spratling, who lives in the rustic-style home with her husband, John Ayris; they are co-founders of gift and homeware company East of India. ‘They were orphans who had all been hand-reared. On this reception, we didn’t care what the house looked like. The lambs had captured our hearts already.’
What they felt about the lambs was important – offering them a welcome was essential if they were to buy the property, as the owner wanted to ensure the new buyers were the right people for the parish.
'The community needed to keep animals in the fields and the barn was a necessity in spring for newborn lambs. We had to be sensitive to the past of this longstanding family home and vicarage, and what it meant to the current neighbours,’ says Anne. The couple were accepted on all counts and they secured the property in June 2015.
This article first appeared in Country Homes & Interiors. Subscribe and save here.
Starting with the basics
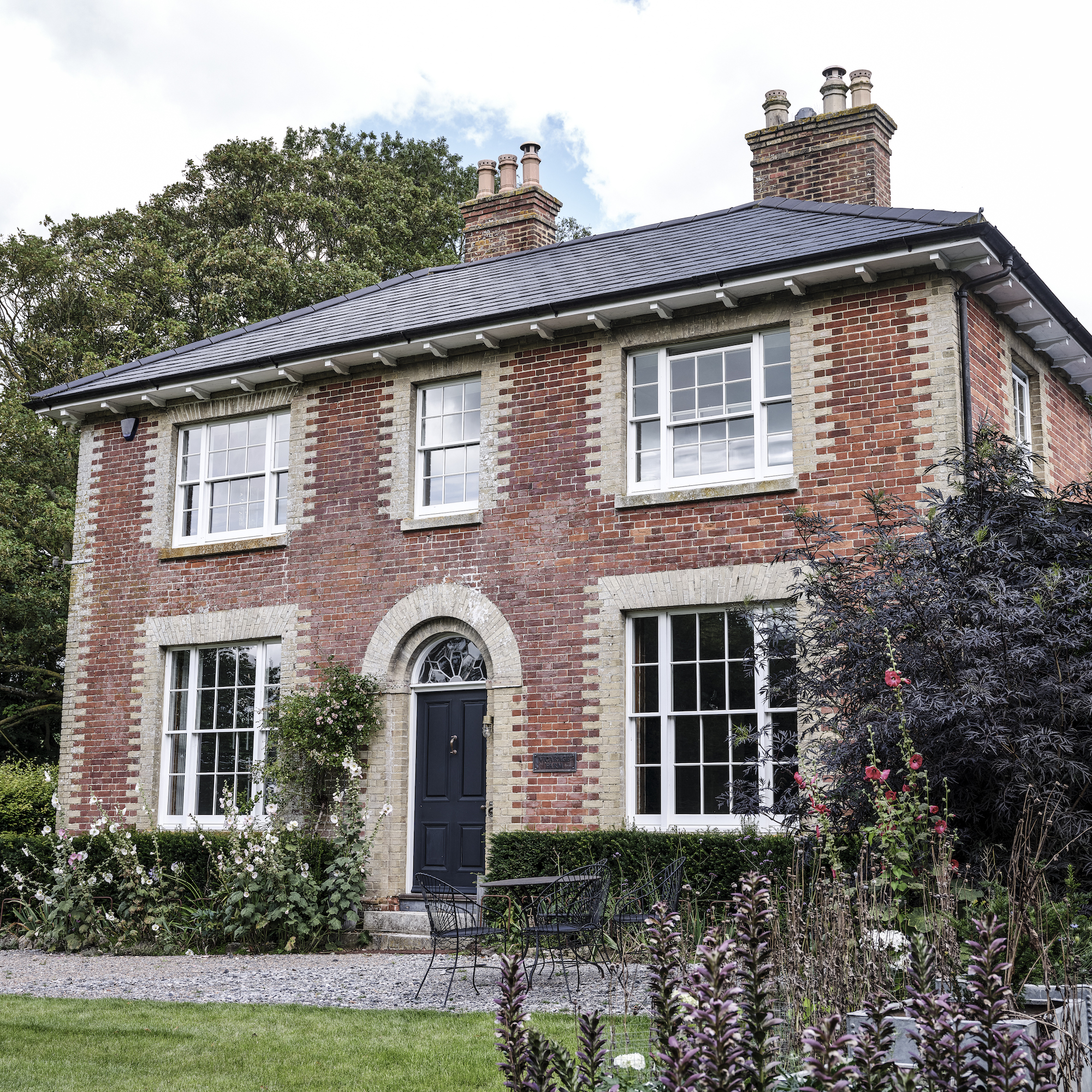
The four-bedroom house is a former vicarage, built in 1837, which was later used as farmhouse – it sits in 8 acres of land, of which 2.5 acres is garden. When the couple first moved in, it had a granny annexe and a conservatory added on in the 1980s, but the layout was disjointed. Neither of the extensions linked to one another and the granny annexe looked like it had been put up in a rush.
The structure of the main house was in relatively good shape. The roof leaked a little, the windows rattled and the shutters needed to be rehung. A ceiling had also fallen in and the cold came up through the floor, but this was mainly due to age and was cosmetic to fix.
Get the Ideal Home Newsletter
Sign up to our newsletter for style and decor inspiration, house makeovers, project advice and more.
‘We thought we had terrible damp problems on one side of the house so set aside a large figure to fix this, only to find out it turned out to be a leaky drainpipe,’ says John. ‘The money went on sorting the roof out instead.’
Reconfiguring the layout
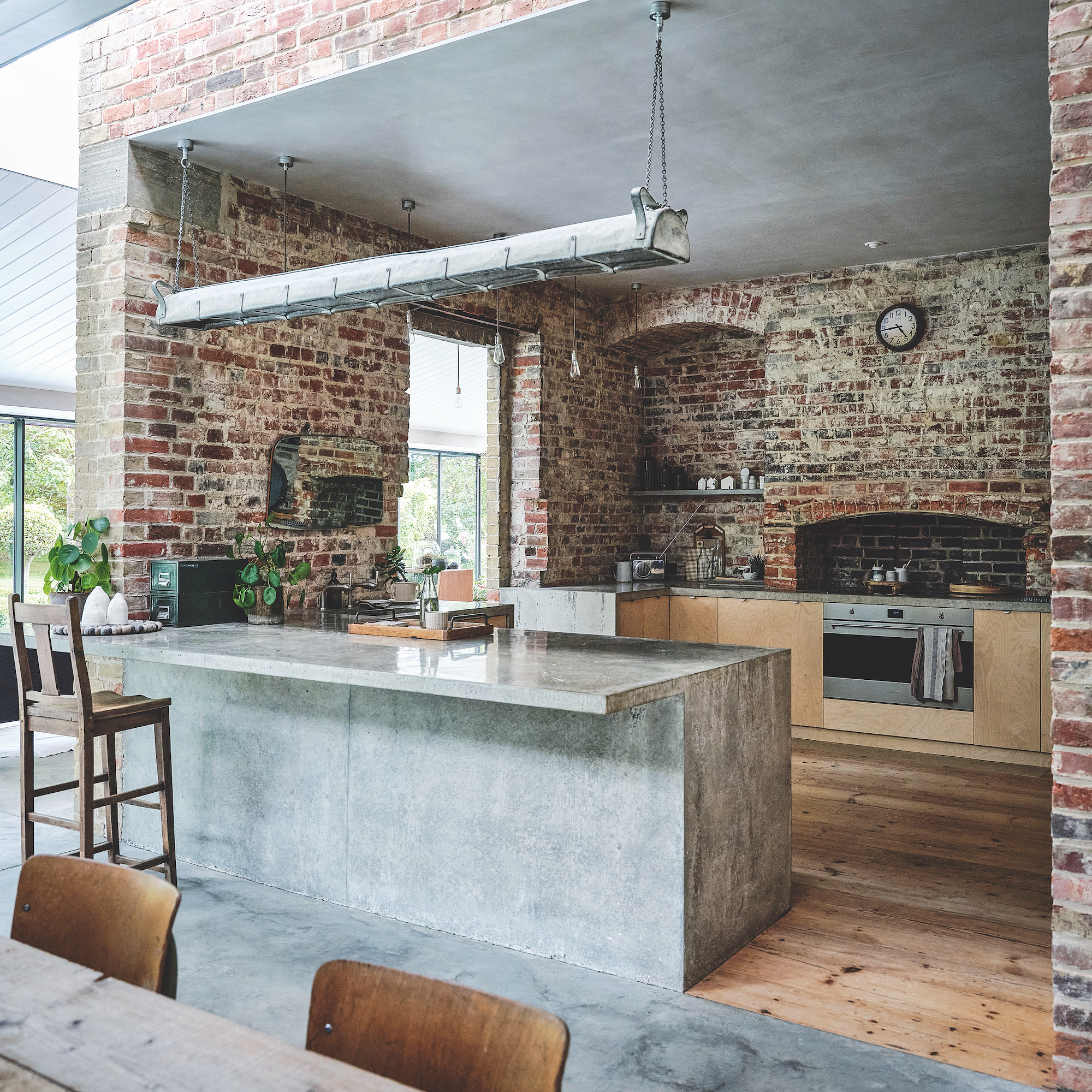
Once made liveable, the couple moved into the property but waited two years before applying for planning for the extension. ‘We took time to understand what we wanted. Originally it was a granny annexe remodel but it became much more,’ said John.
The couple wanted to keep the old windows and loved the idea of having apertures from the main house looking into the modern extension. They also wanted to keep the original stairs. Working with architects Hollaways they made plans for a new extension, car lodge, swimming pool and first-floor main bedroom.
The completed project has a TV room, music room, study, open-plan sunroom, dining room, kitchen and snug, bootroom-cum-hallway, five bedrooms, family bathroom, bathroom for main bedroom, laundry, WC and pool room, plus exterior carport, garage and outbuildings.
Kitchen
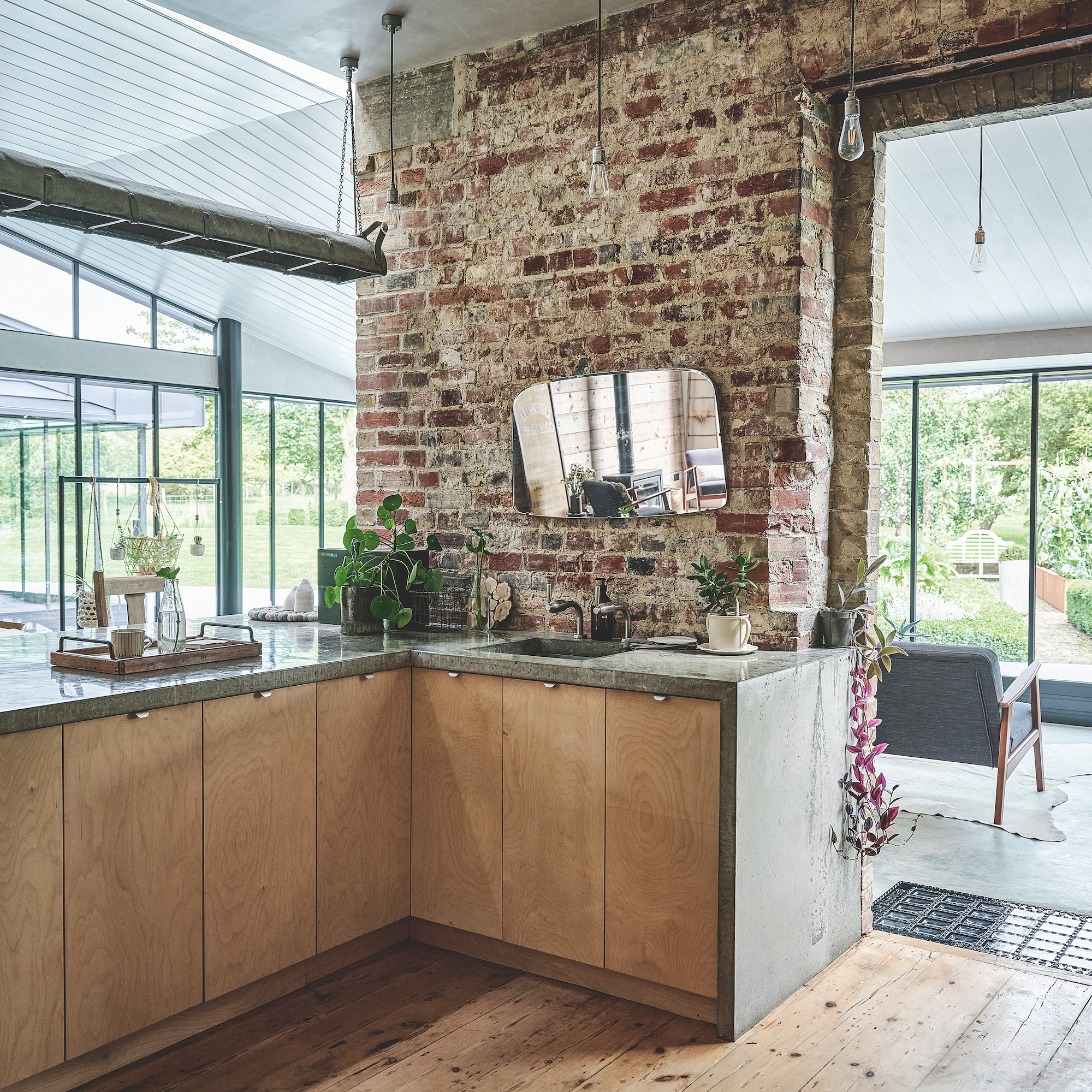
In the kitchen, the original doorway and window apertures from the vicarage have remained intact and kept within the extension, and now feature as part of the décor. The internal plaster was removed from the original kitchen to expose the bare brick.
The island unit created by the builder was cast in situ in polished concrete and resides where the original back wall for the house backed onto the granny annex. Above, an animal food and water tank has been converted to a unique light.
Dining area
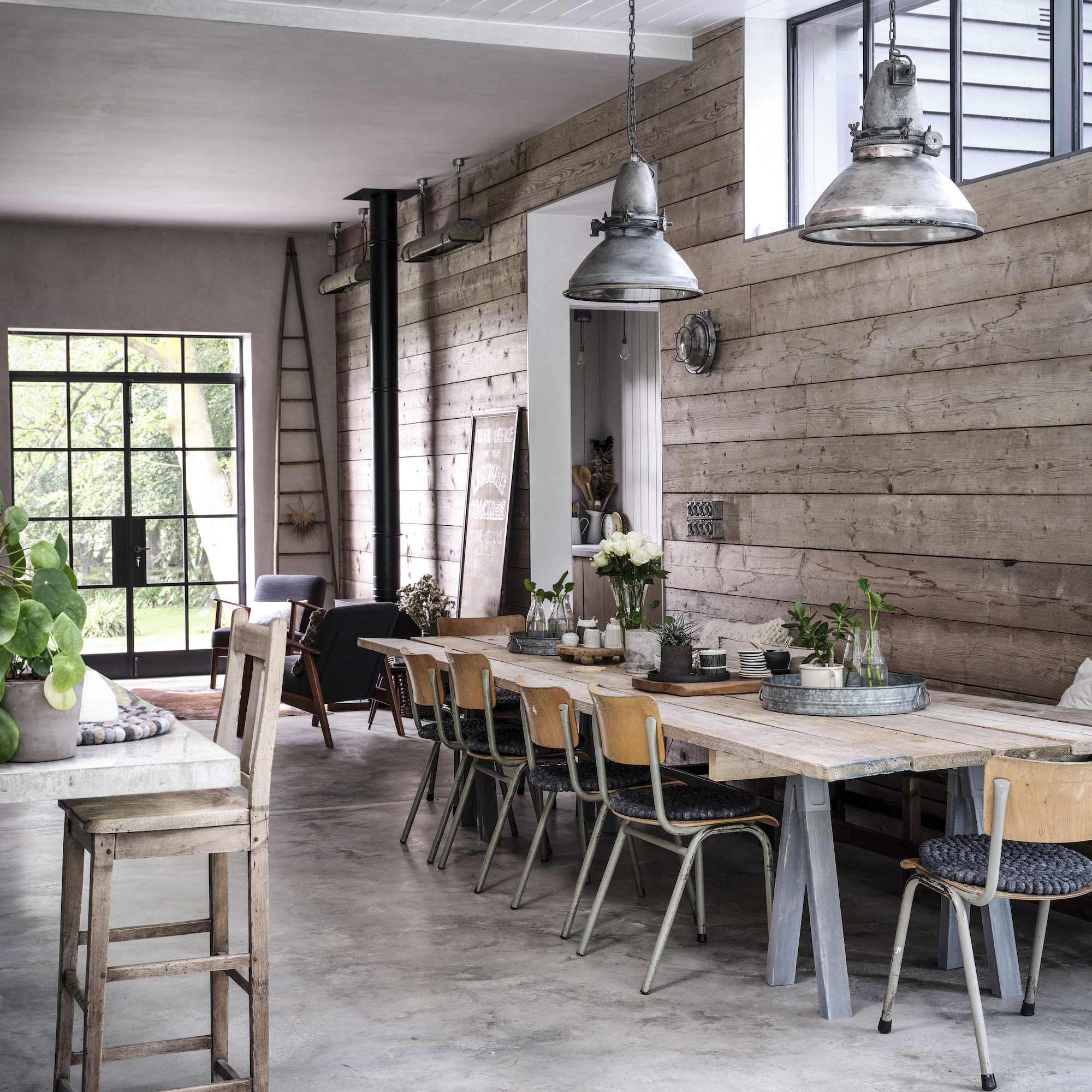
The new building features raw Carline plasterwork that doesn’t need painting; it has a beautiful finish and reveals a lovely stone colour. Matched with scaffold boards, it brings a modern barn feel to the space.
Get the look
Garden room
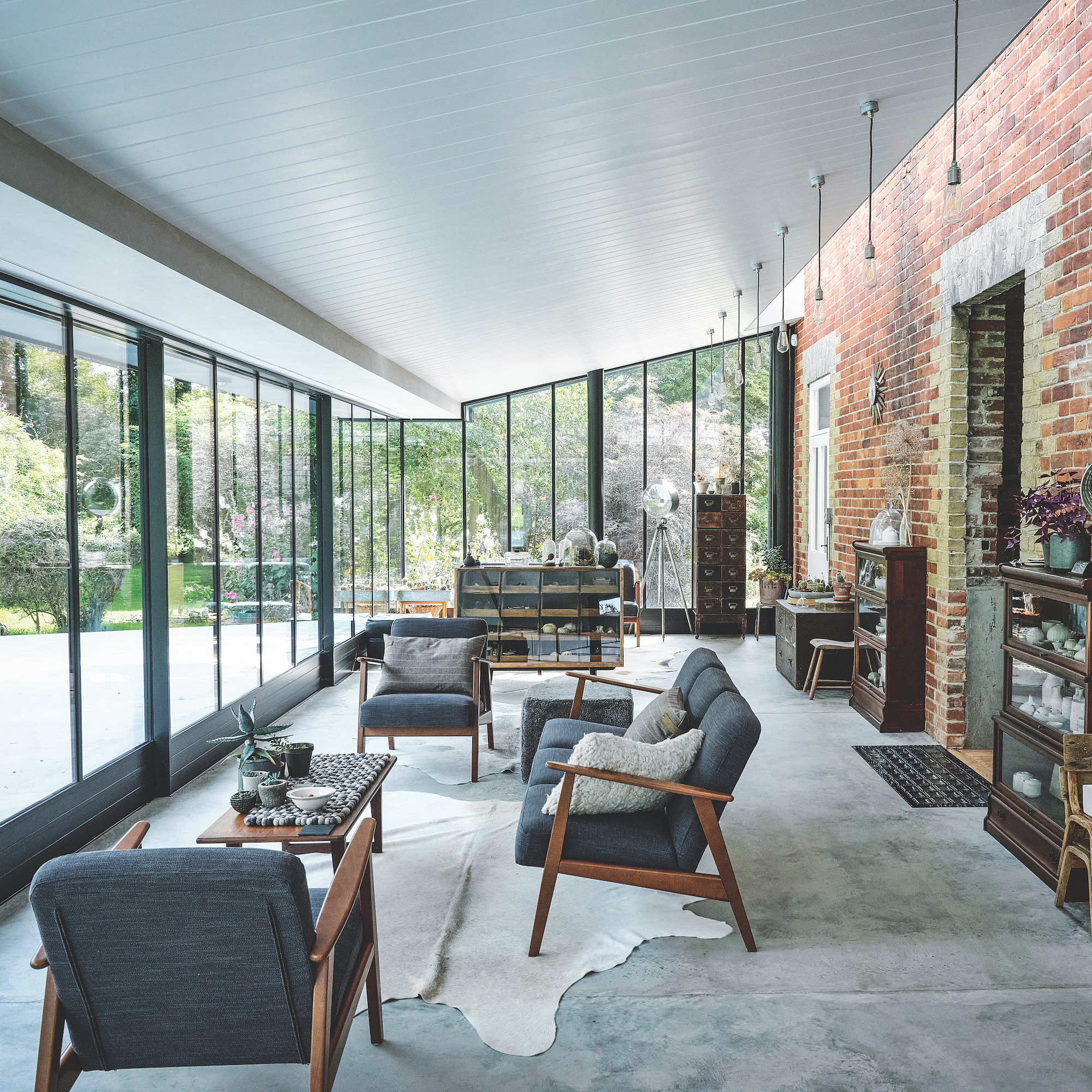
The garden room floor is similar to the exterior terrace, blurring the boundary between indoor and out, and allowing Anne and John to engage with the exterior all year around.
‘It’s a lovely room for entertaining, even if sometimes it’s the sheep who find their way in,’ says Anne.
Living room
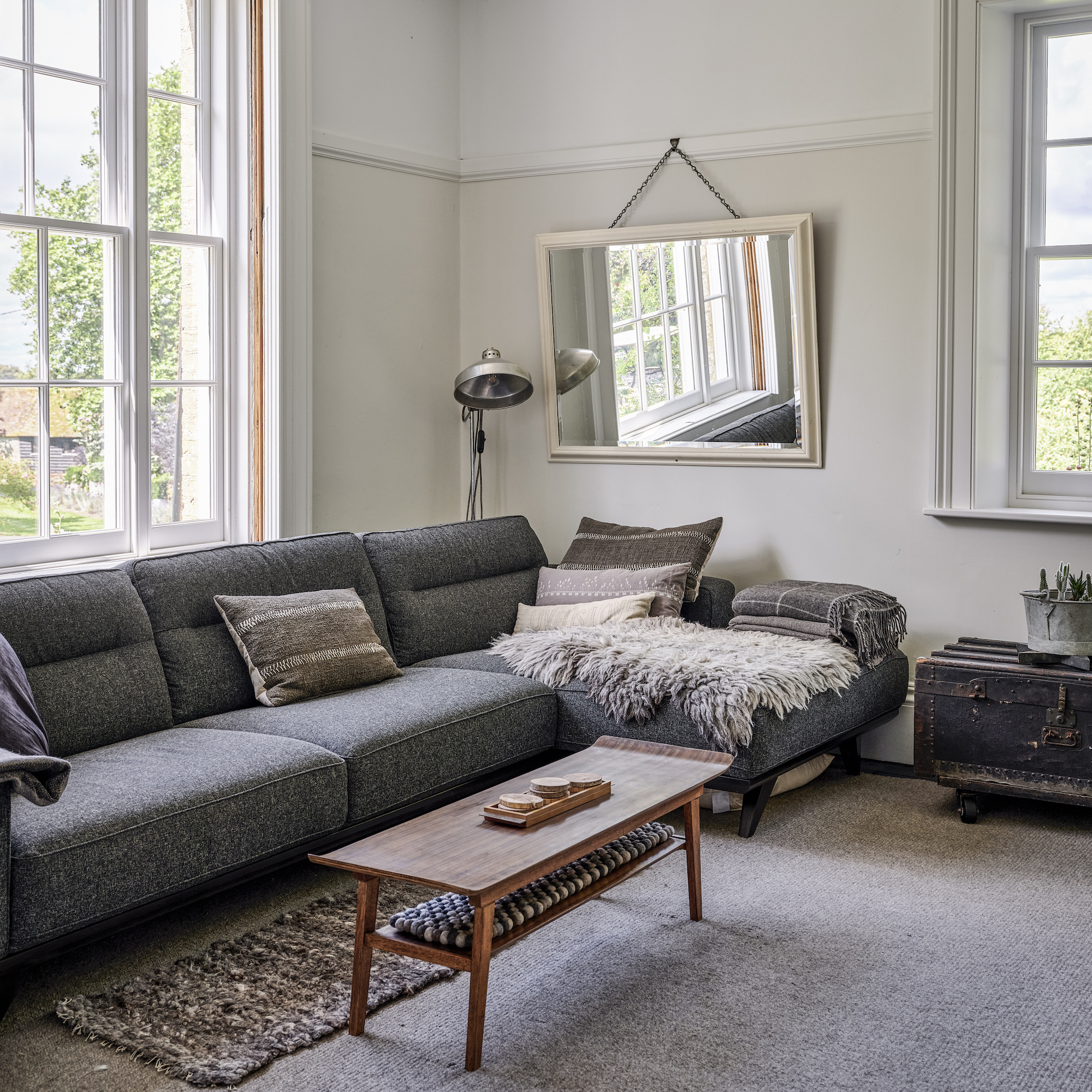
‘We have a lot of favourite features in the house but one of our main ones are the original shutters which disappear into a void behind integrated panelling,’ says John.
Left over from a system of wires and bells that runs throughout the house, there are bells in the fireplace which used to ring for the housemaid.
Home office
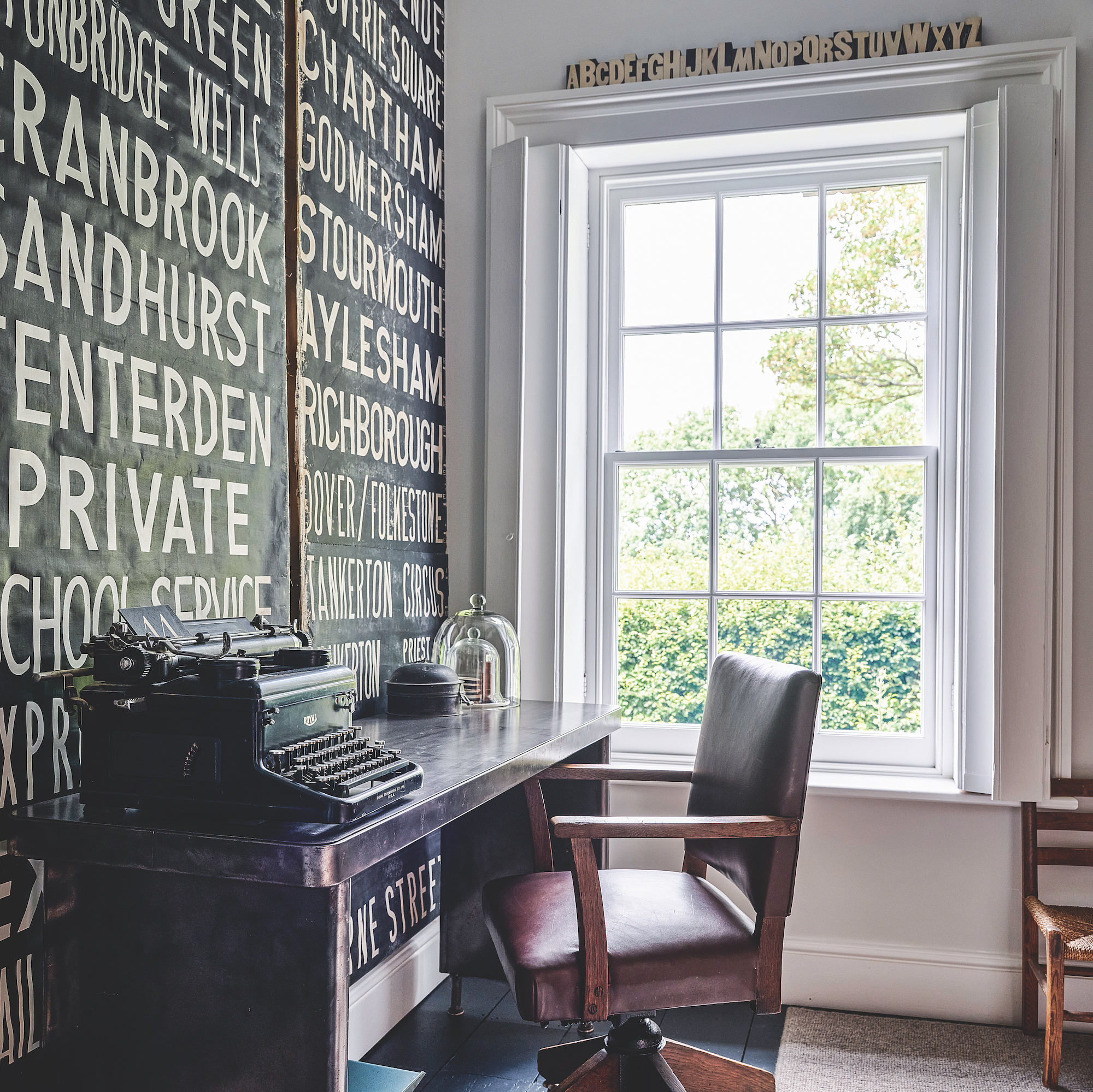
A striking feature in the office are some vintage bus destination blinds that have been installed on one wall. A shallow glazed cabinet stores vintage books inherited from Anne’s gran and John’s dad – many are school prizes or Christmas presents, and most have lovely dedications on the front pages.
Snug
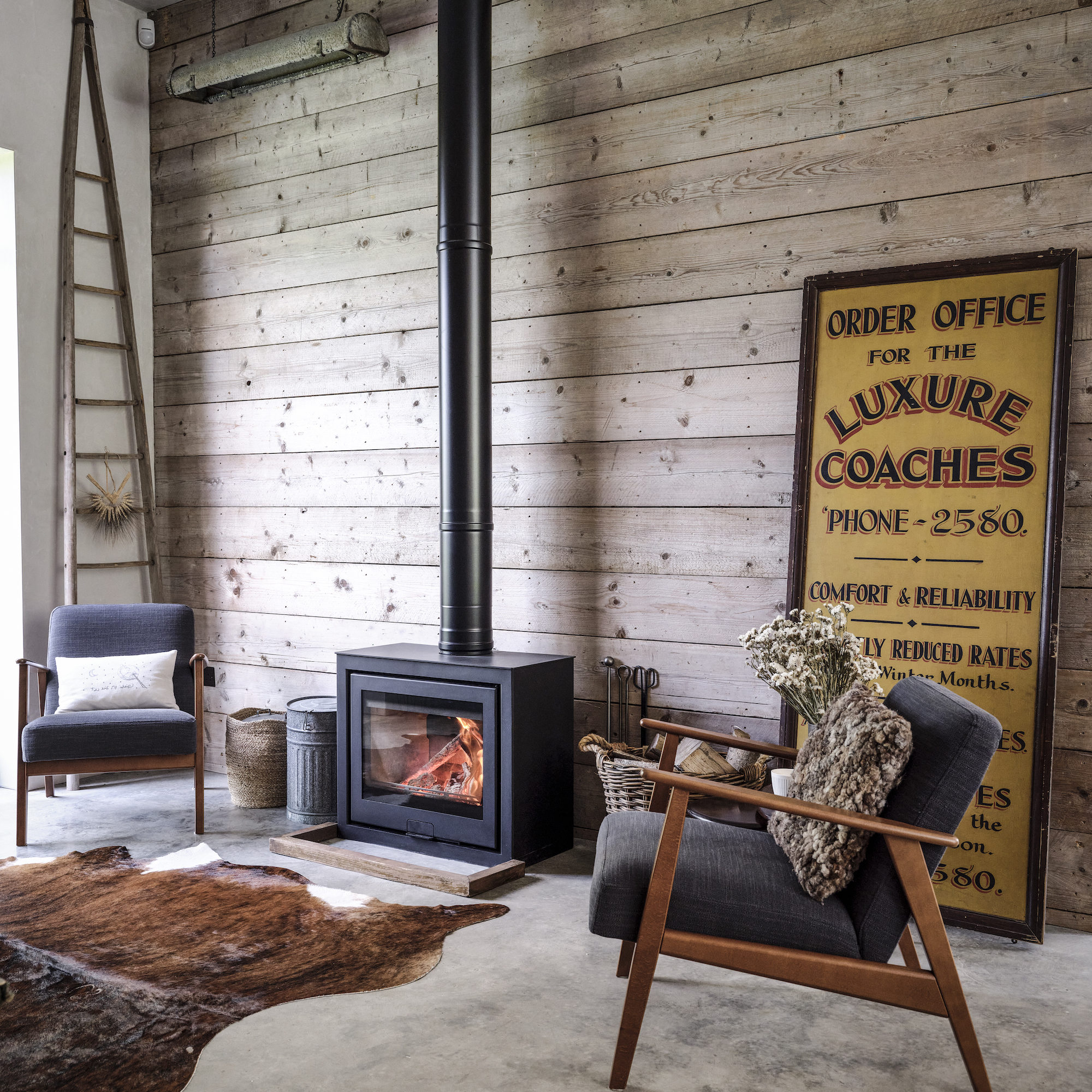
Despite being in part of the larger extension, the snug feels cosy and comfortable. There is a modern barn feel to the space with scaffold planks and upturned animal drinks tanks made into lighting. The couple have sourced a lot of mid-century designer furniture including the German sofa bed and Ercol tables.
Utility room
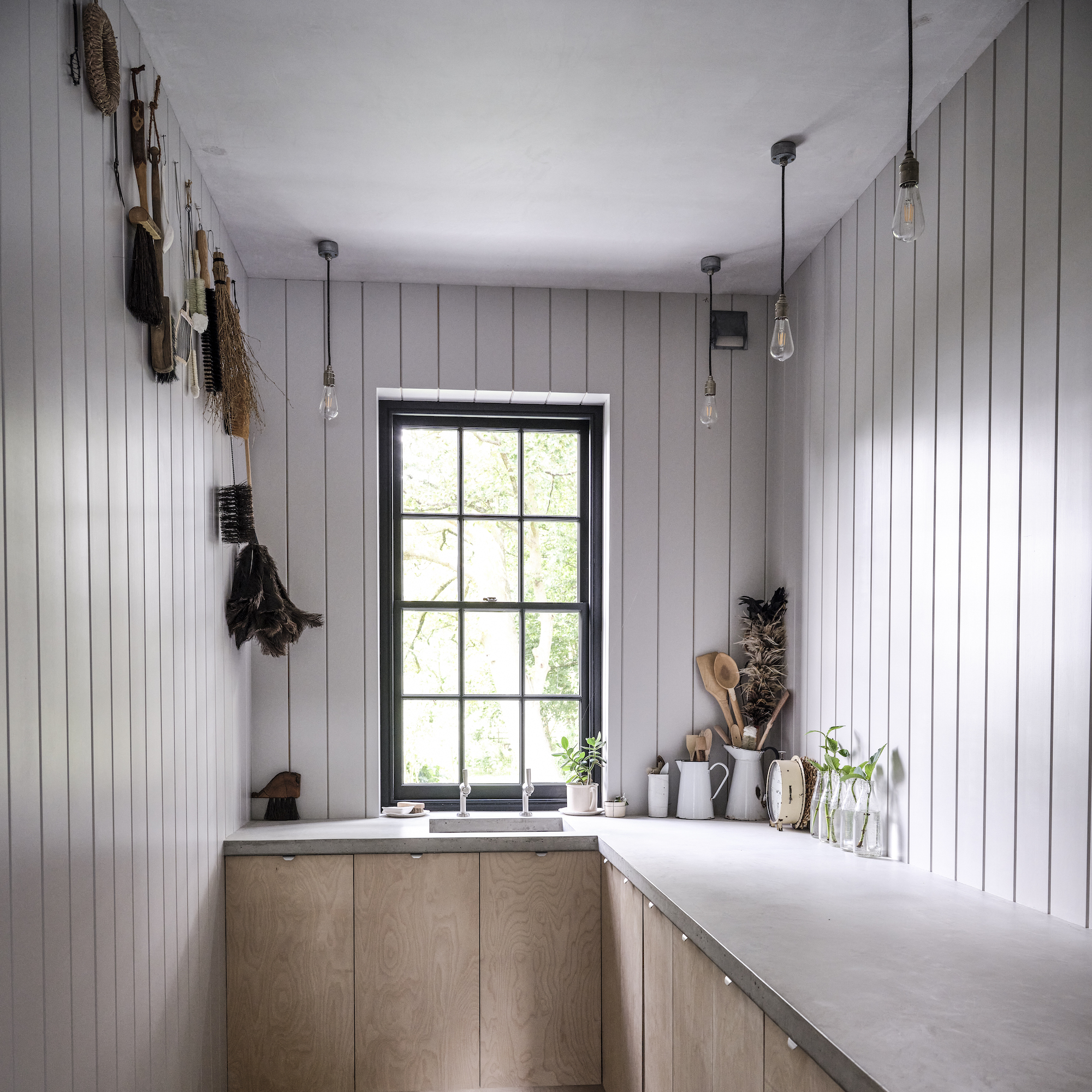
Anne’s brush collection takes pride of place in the utility. ‘I love collecting humble tools and housewares. If I’m away and I see a lovely brush, I just have to have it!’ she says.
Bathroom
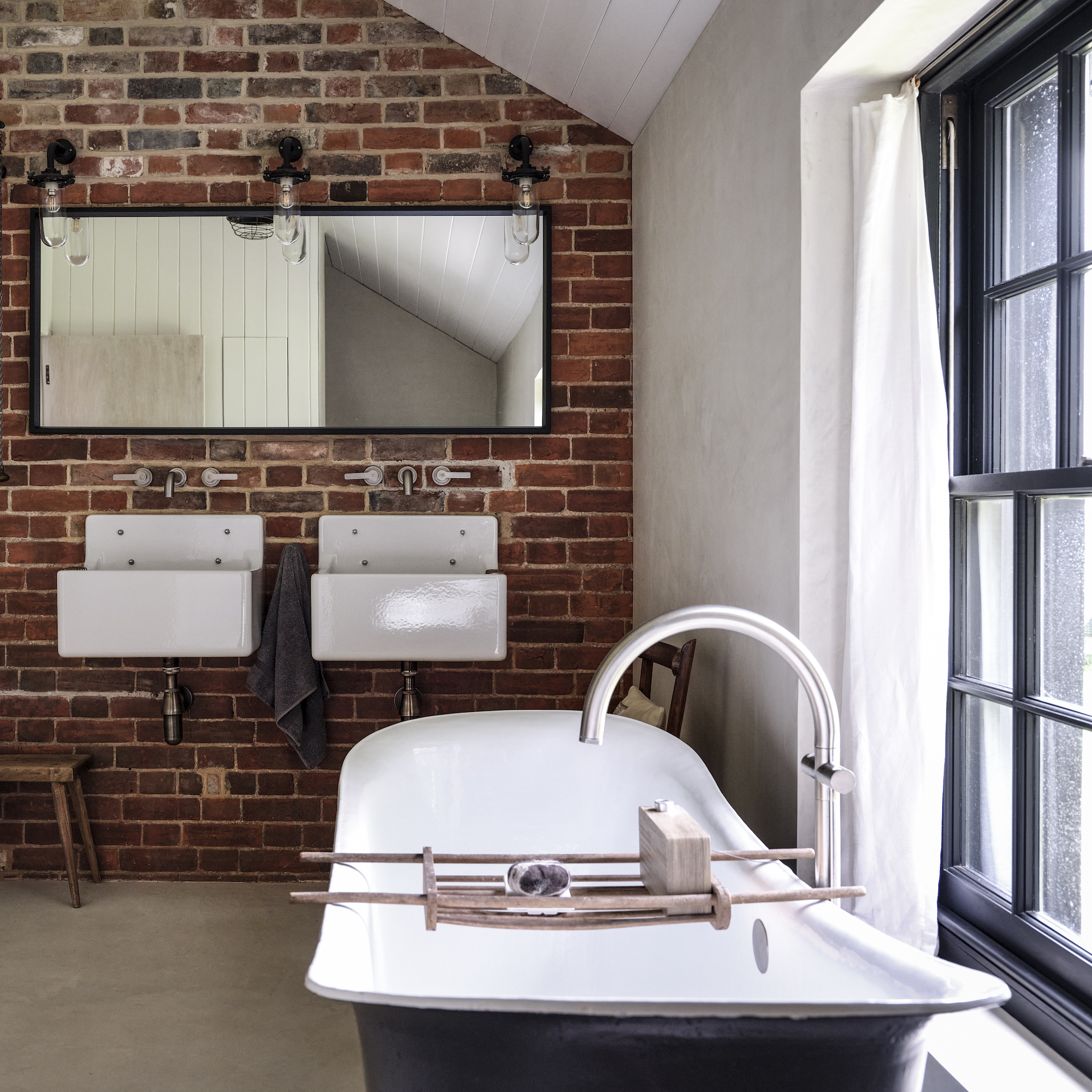
The new bathroom retains a feeling of authenticity to the original house with the installation of in-keeping period fittings. Painted tongue and groove softens the modern glass shower.
Main bedroom
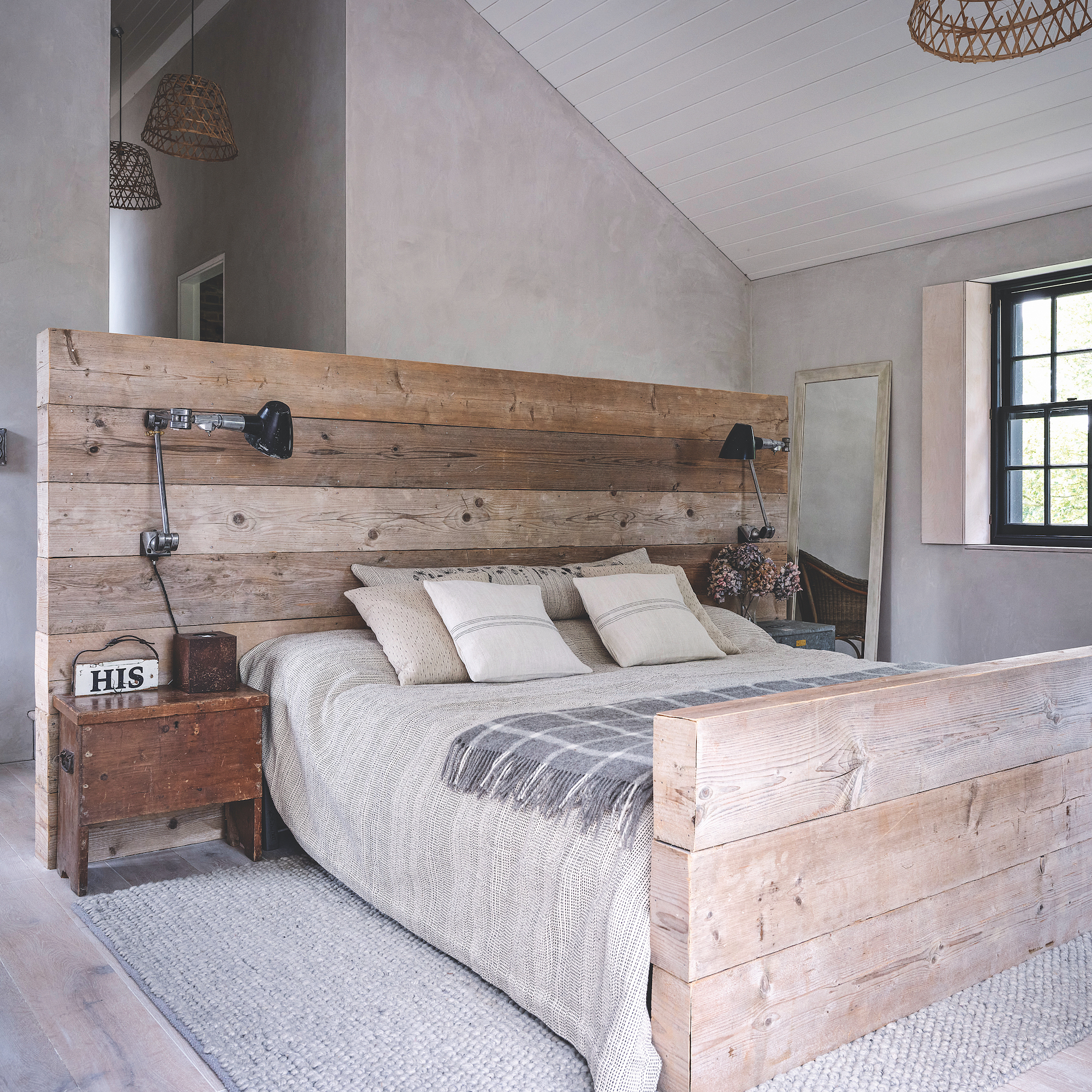
The main bedroom celebrates the simplicity of the new extension design with textural details such as raw plaster, a bespoke bedstead made from hewn timber and basket lighting.
Guest bedroom
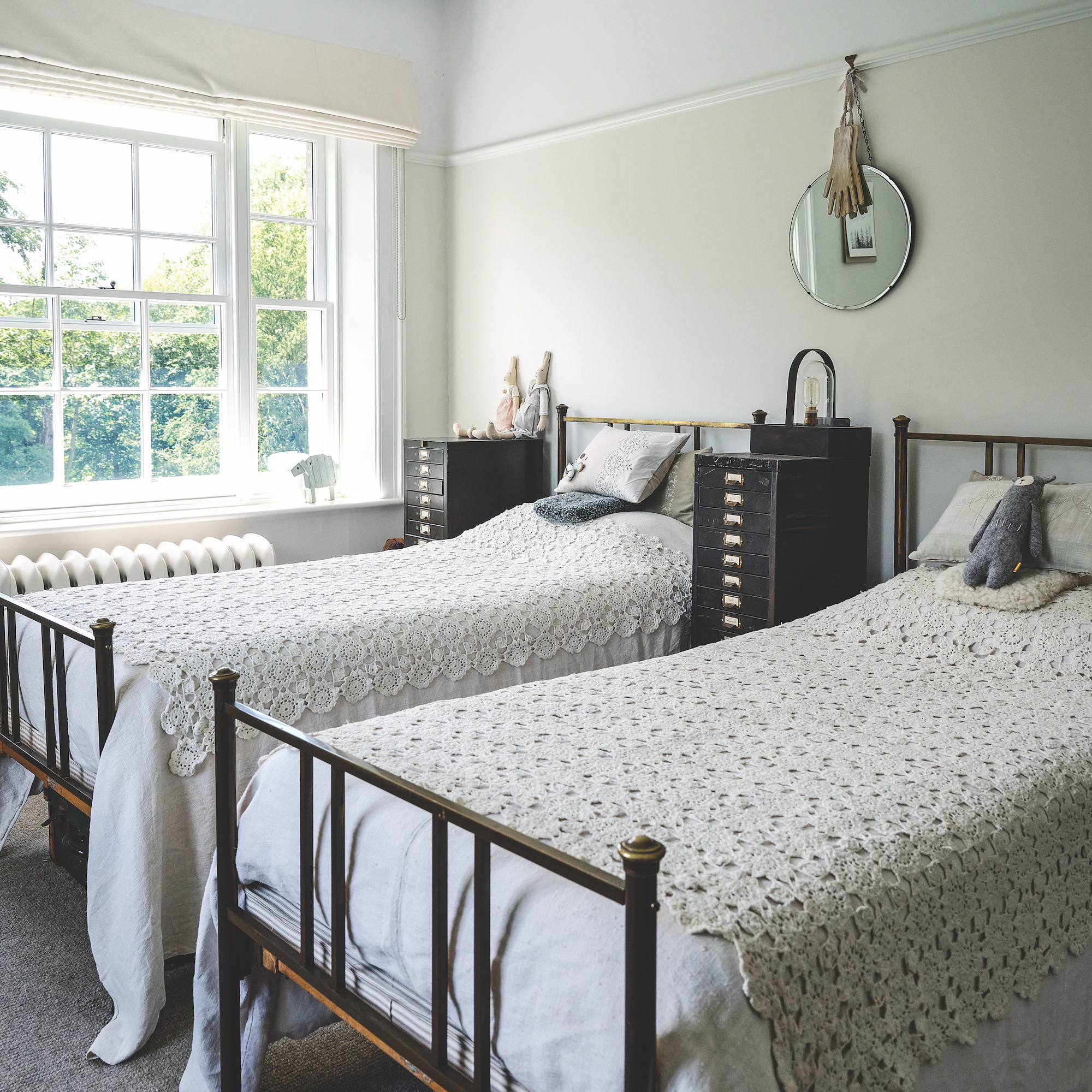
A pair of vintage bedsteads were sourced for one of the bedrooms to cater for visiting friends and family. The original floor was renovated and stained with a dark finish, which brings a smart feel.
Second bedroom
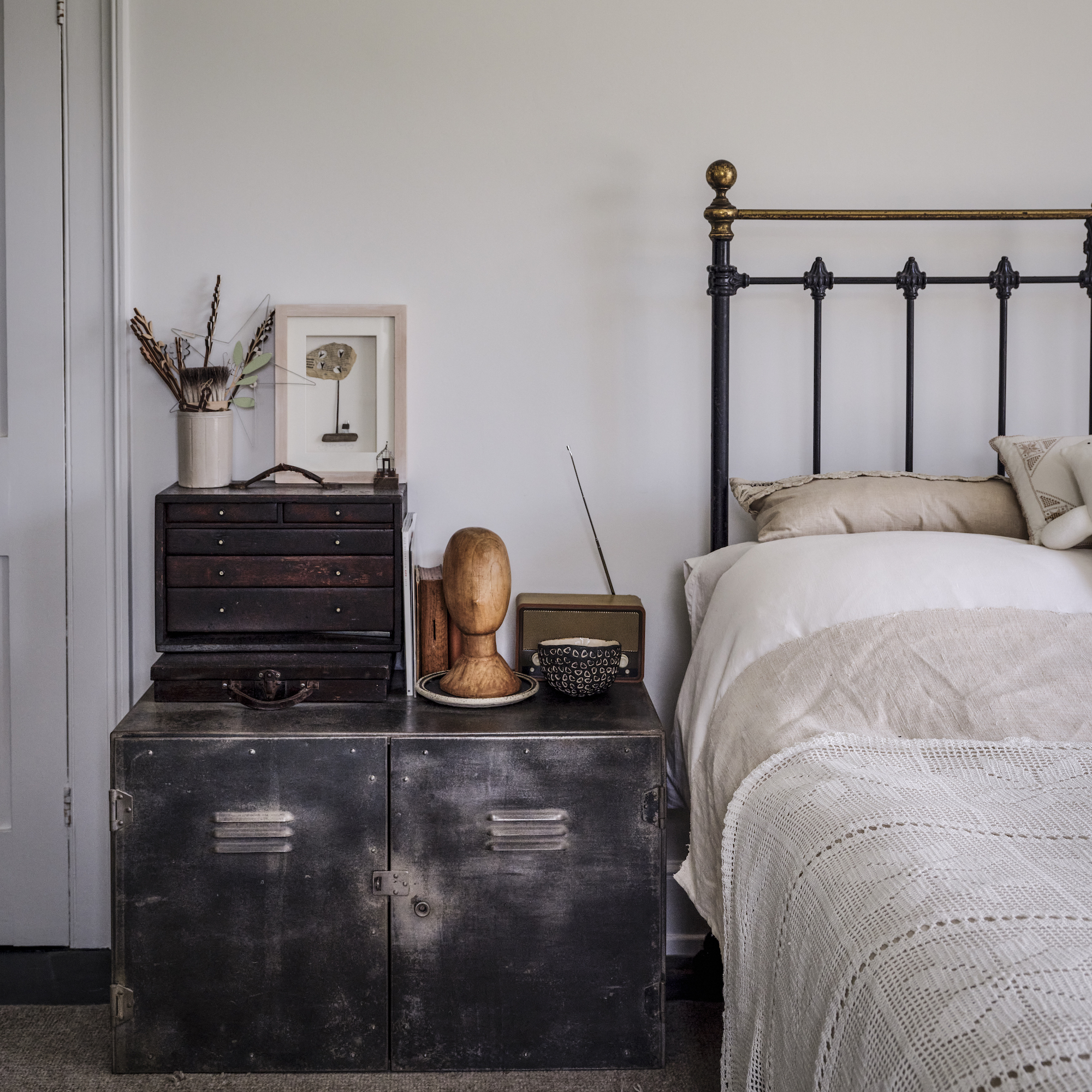
Many of the original features were left in the house as it had been left untouched for years, so it was just a clean and paint to refresh. Tonal buffs and browns have been introduced in linens, flooring and furniture. The different textures bring a cosy point of interest.
A home for all seasons
How the couple lives in the house changes throughout the seasons. ‘During the summer months, the doors in the sunroom are open with no boundary to the gardens and we welcome in visitors, as well as all the country creatures, including the sheep,’ says Anne. ‘Come winter and early spring, we cosy up in the snug and also meet the new orphan lambs that are born in our barns. We are lucky to share in it all.’
-
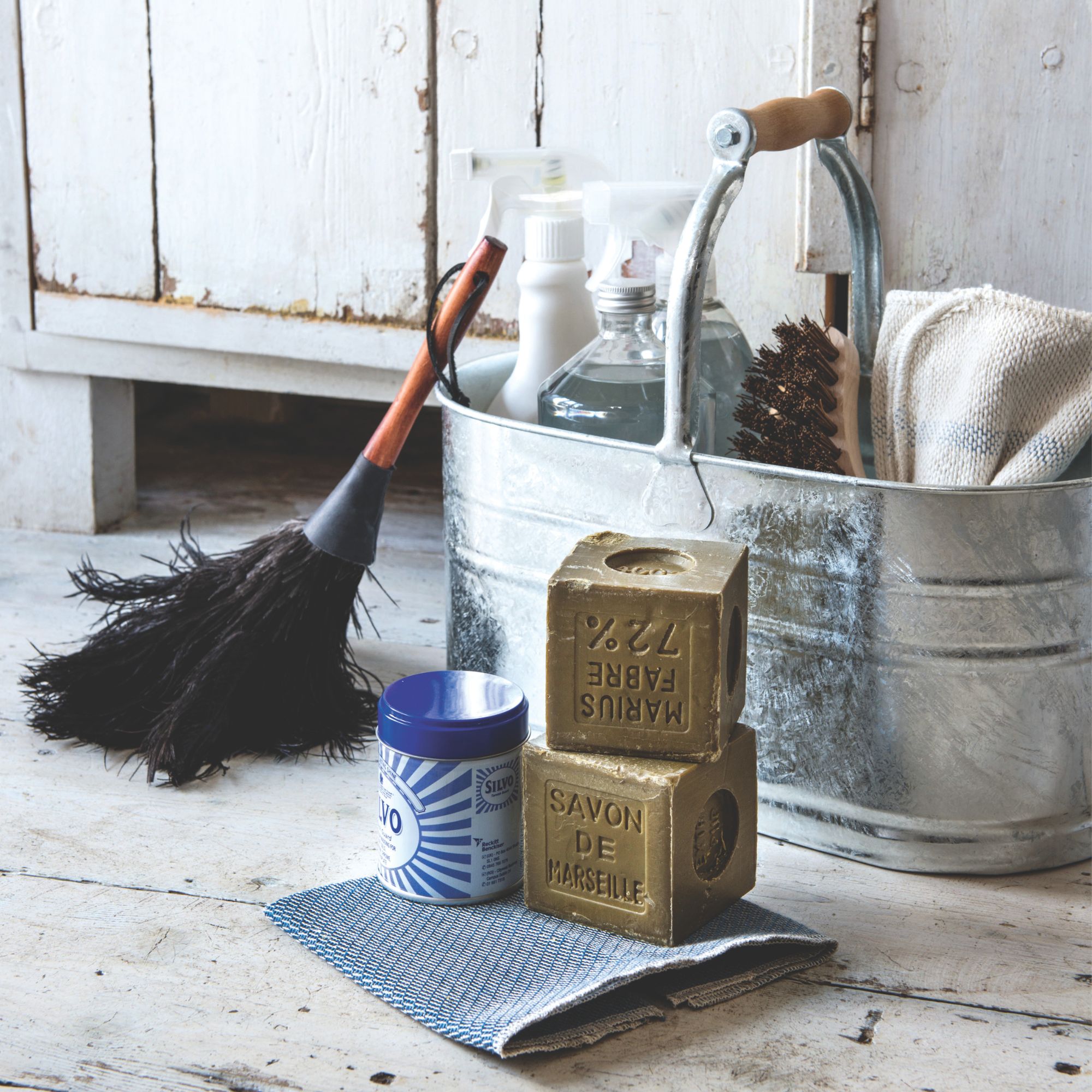 I’ve stopped buying cleaning products from the supermarket — this is where I go to get everything I need instead (and for a bargain price)
I’ve stopped buying cleaning products from the supermarket — this is where I go to get everything I need instead (and for a bargain price)I spend less, and they stock all of the big brands
-
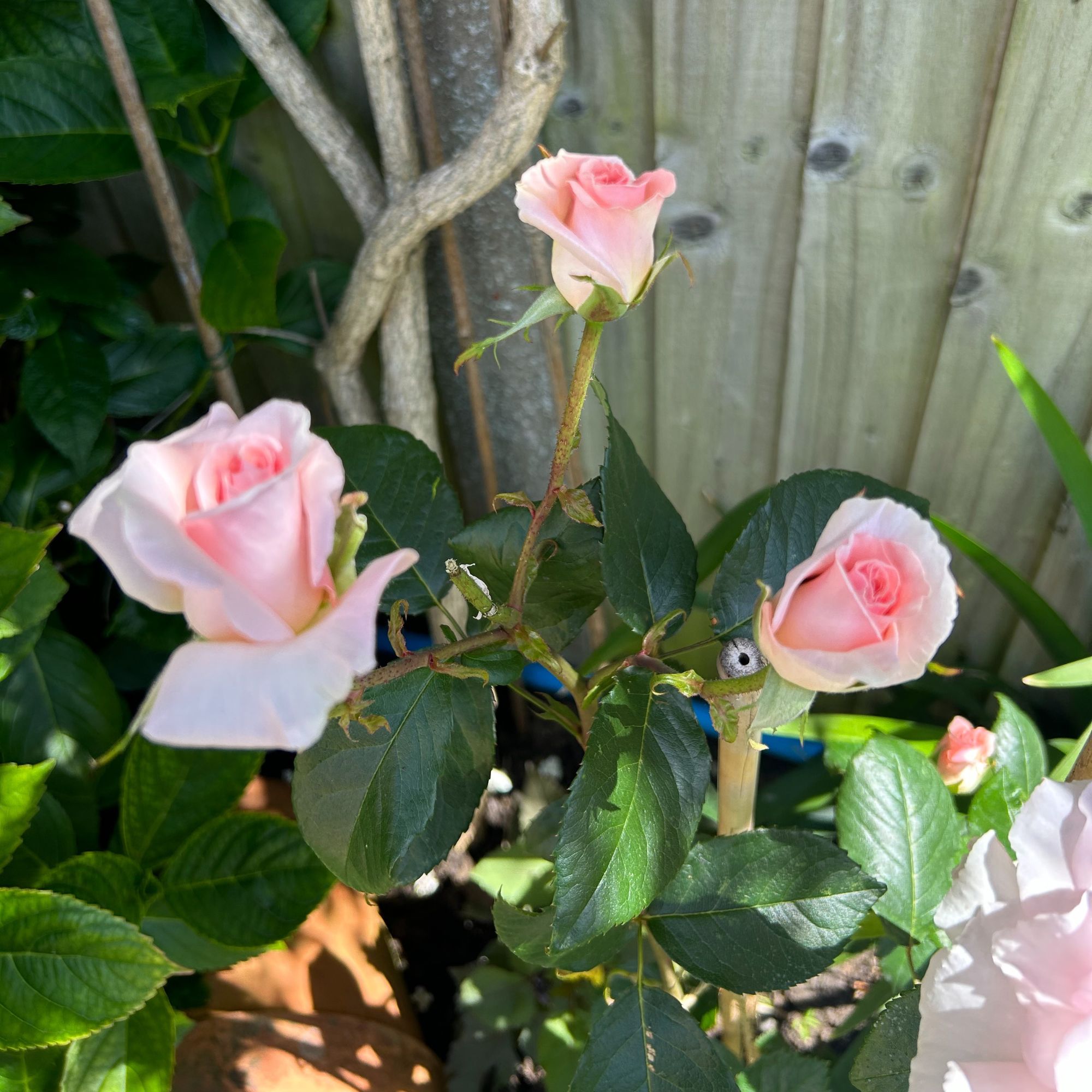 These 5 flowers are unusual but really easy to grow – and will guarantee extraordinary displays in your garden
These 5 flowers are unusual but really easy to grow – and will guarantee extraordinary displays in your gardenI asked plant experts for their recommendations
-
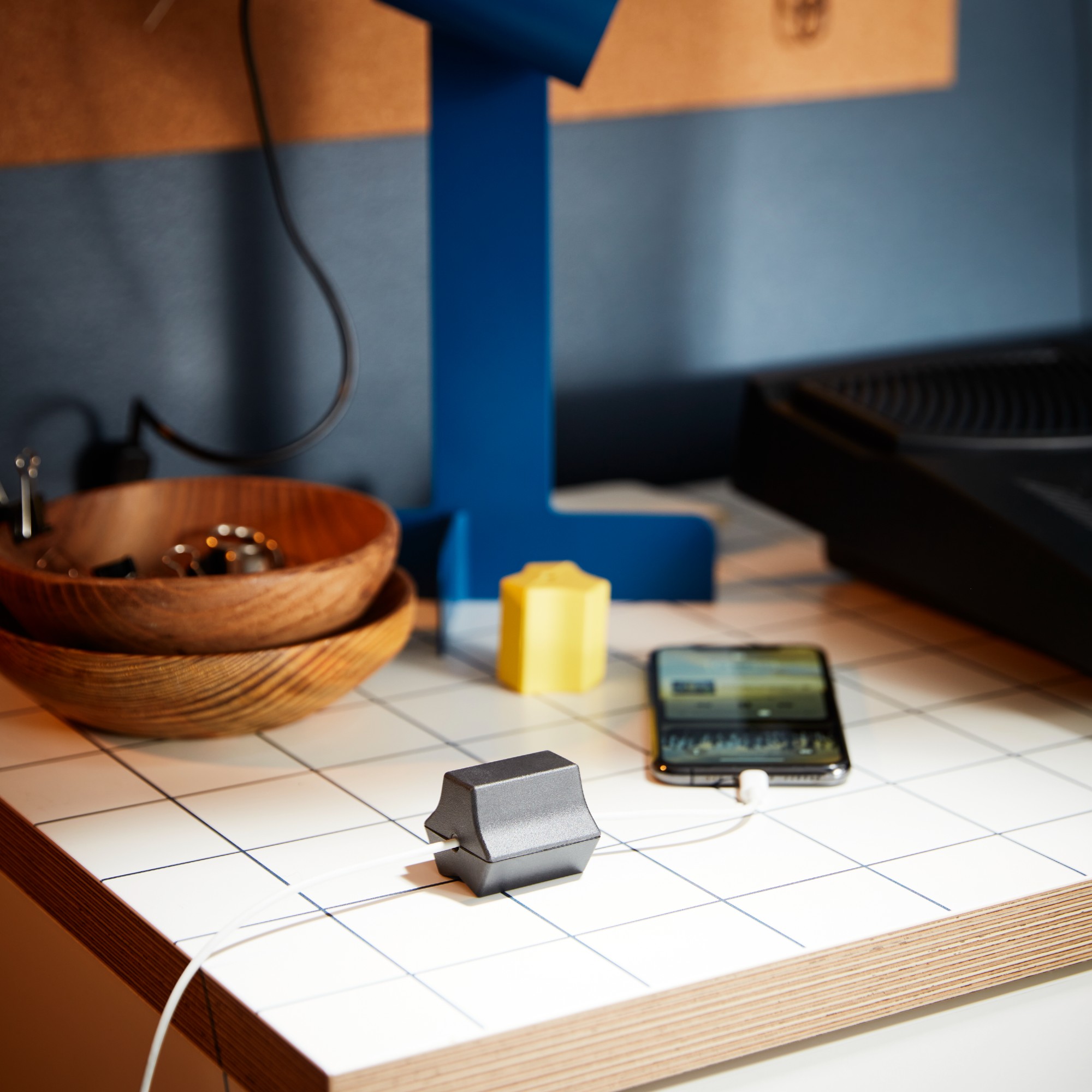 IKEA’s £3 USB anchors not only keep your charging cables neat and organised – but they’re also super stylish
IKEA’s £3 USB anchors not only keep your charging cables neat and organised – but they’re also super stylishSay goodbye to ugly tech accessories – IKEA’s new cable anchors are both clever and stylish
-
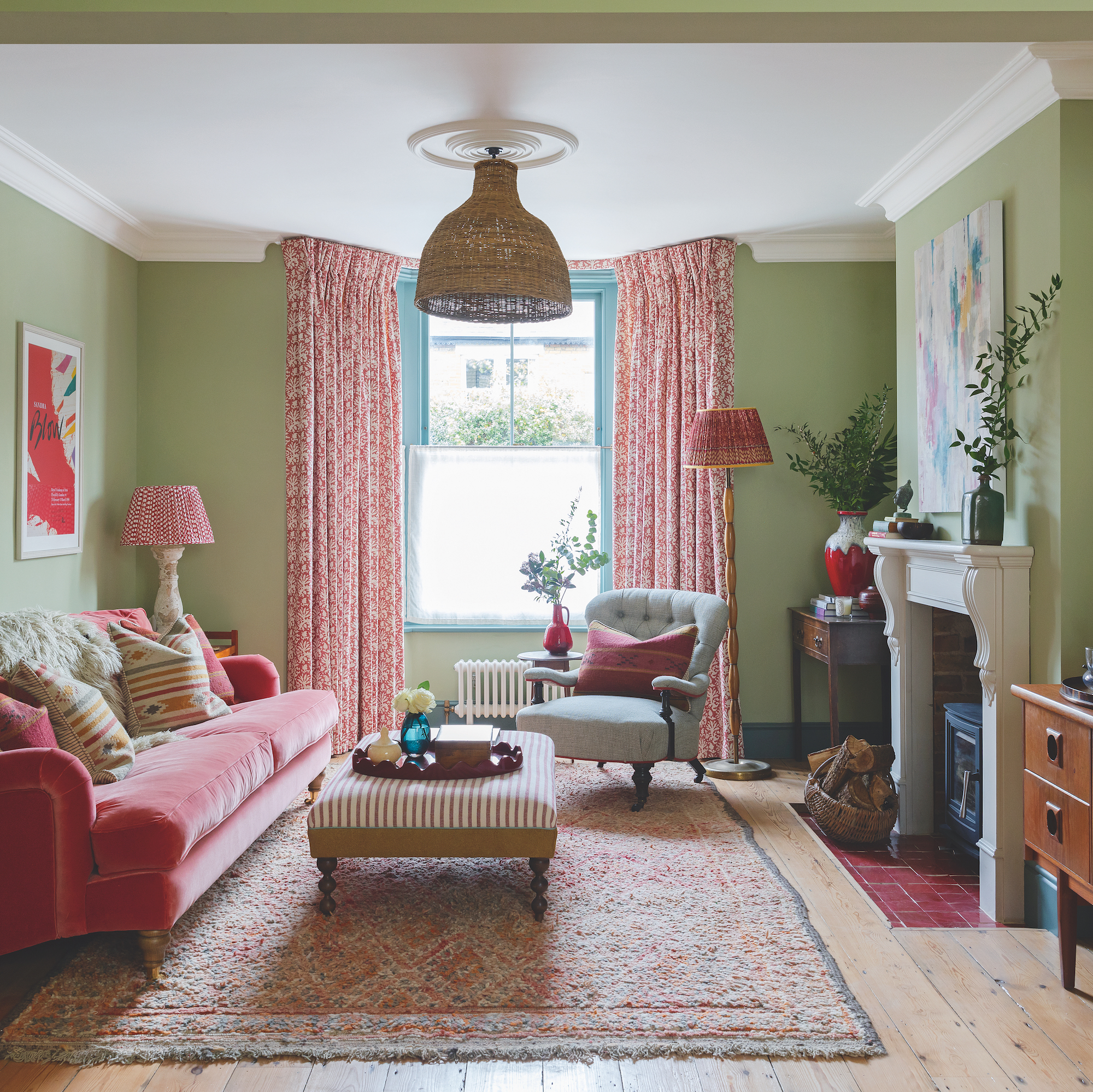 This seaside cottage reinvents coastal decor with bold colour and pattern
This seaside cottage reinvents coastal decor with bold colour and pattern'I fill spaces with colour, pattern, loads of comfy seating and pre-loved furniture'
-
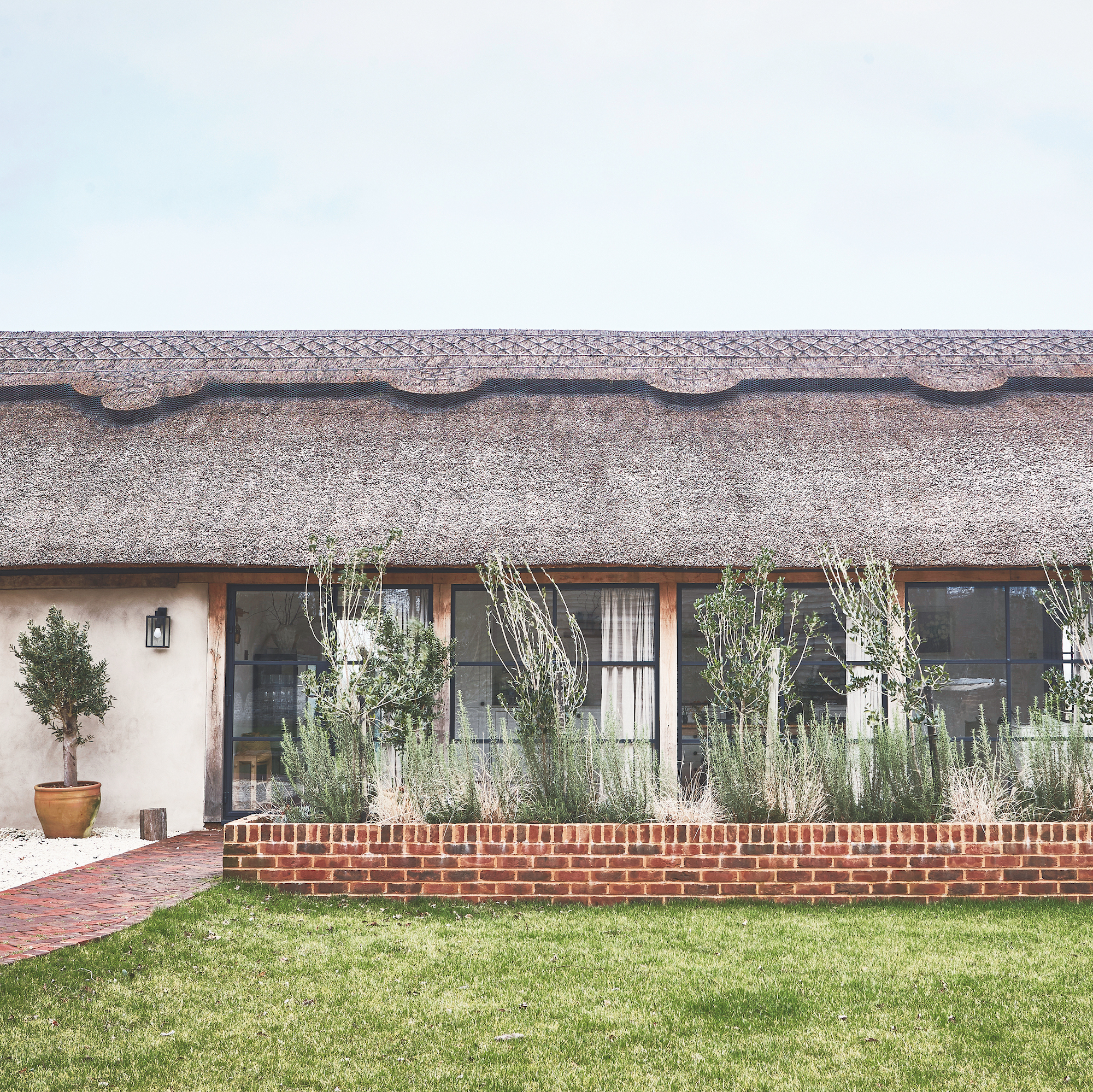 This old dairy barn was brought back to life and is now an amazing home
This old dairy barn was brought back to life and is now an amazing homeIt's brilliant blend of old and new in West Sussex
-
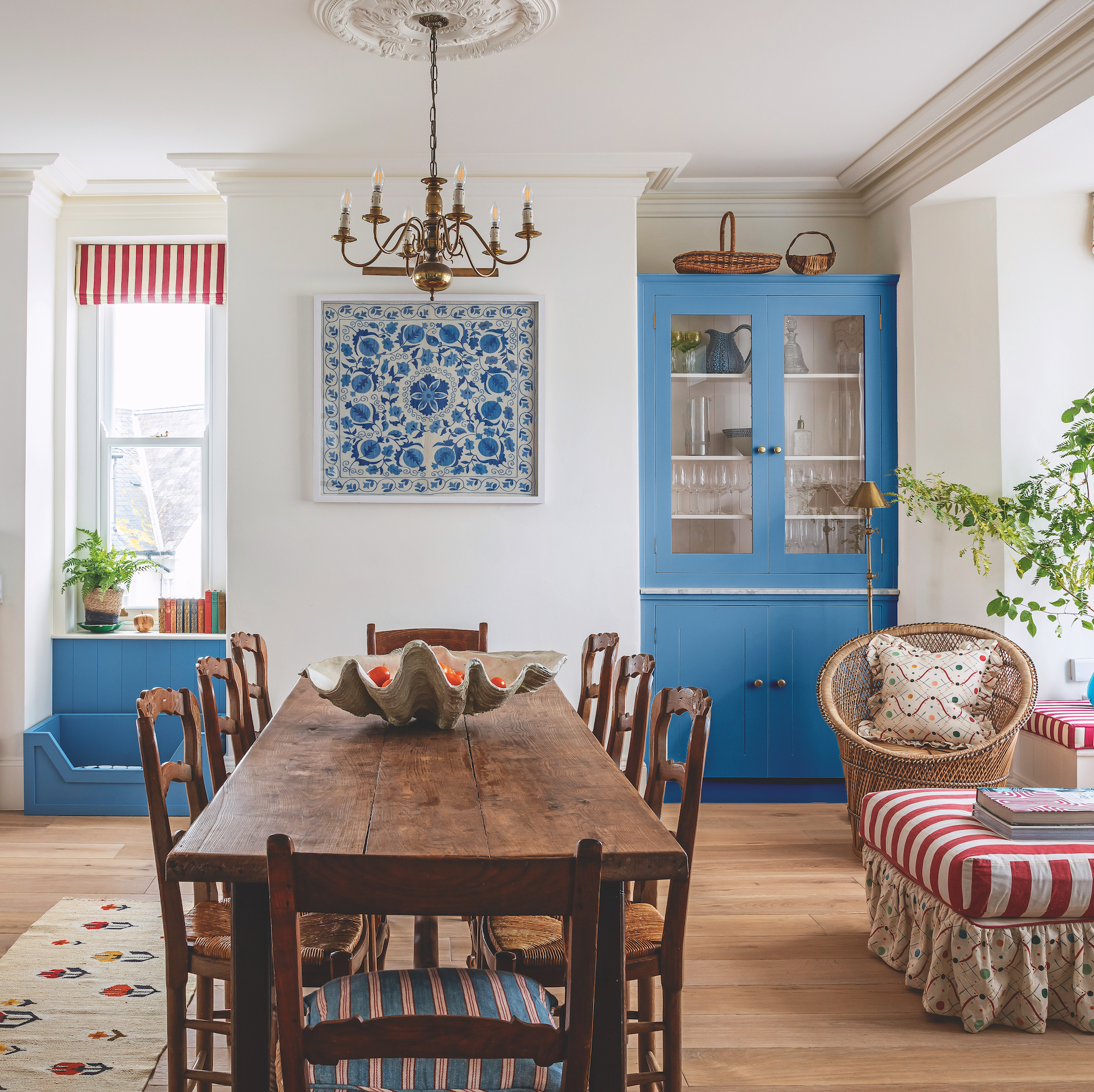 Coastal style gets a cheerful update in this colourful cottage
Coastal style gets a cheerful update in this colourful cottageBright stripes and bold colour blocking make decorating fun
-
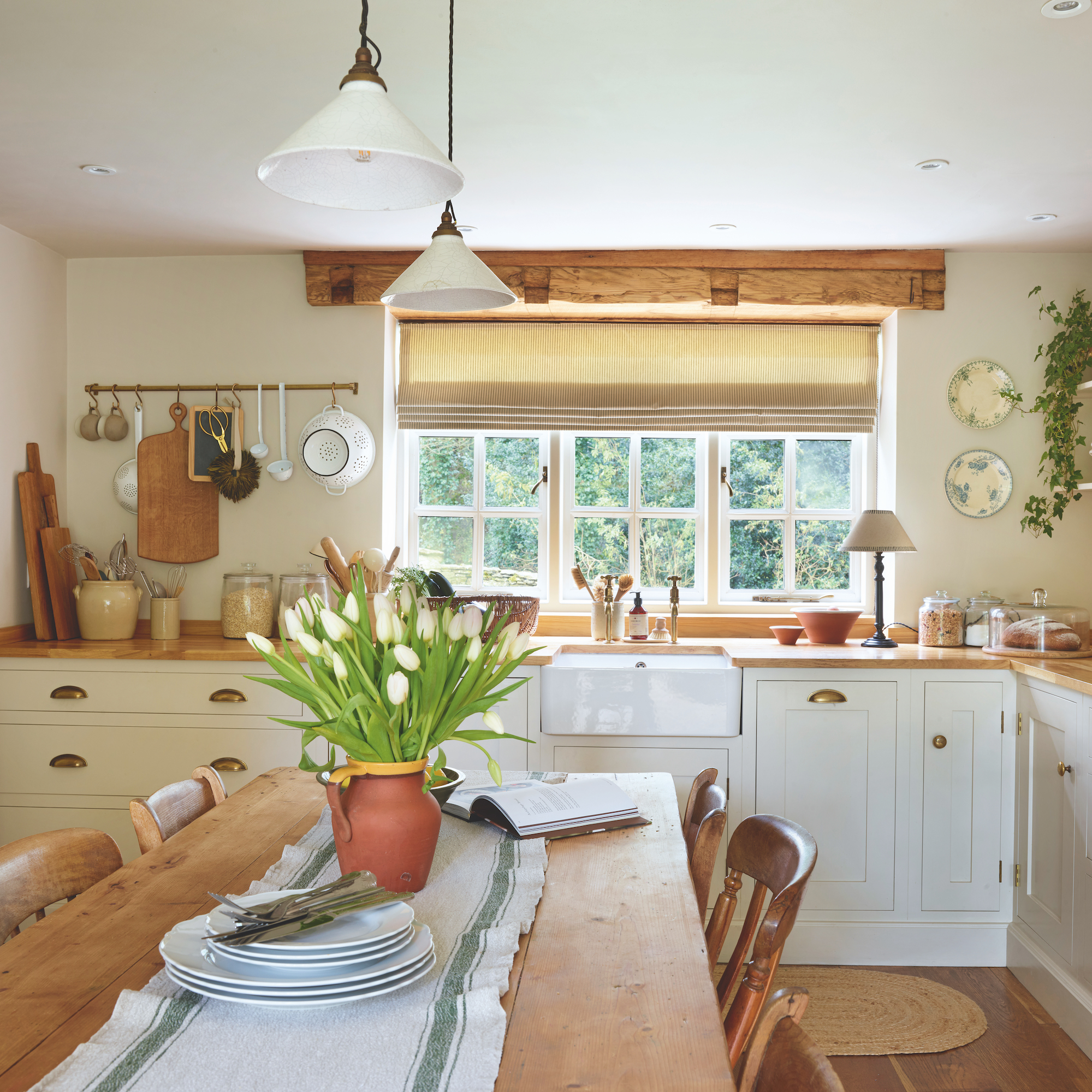 A dated Georgian cottage gets a modern-country update
A dated Georgian cottage gets a modern-country updateCream tones and rustic pieces keep it sumptuous but simple
-
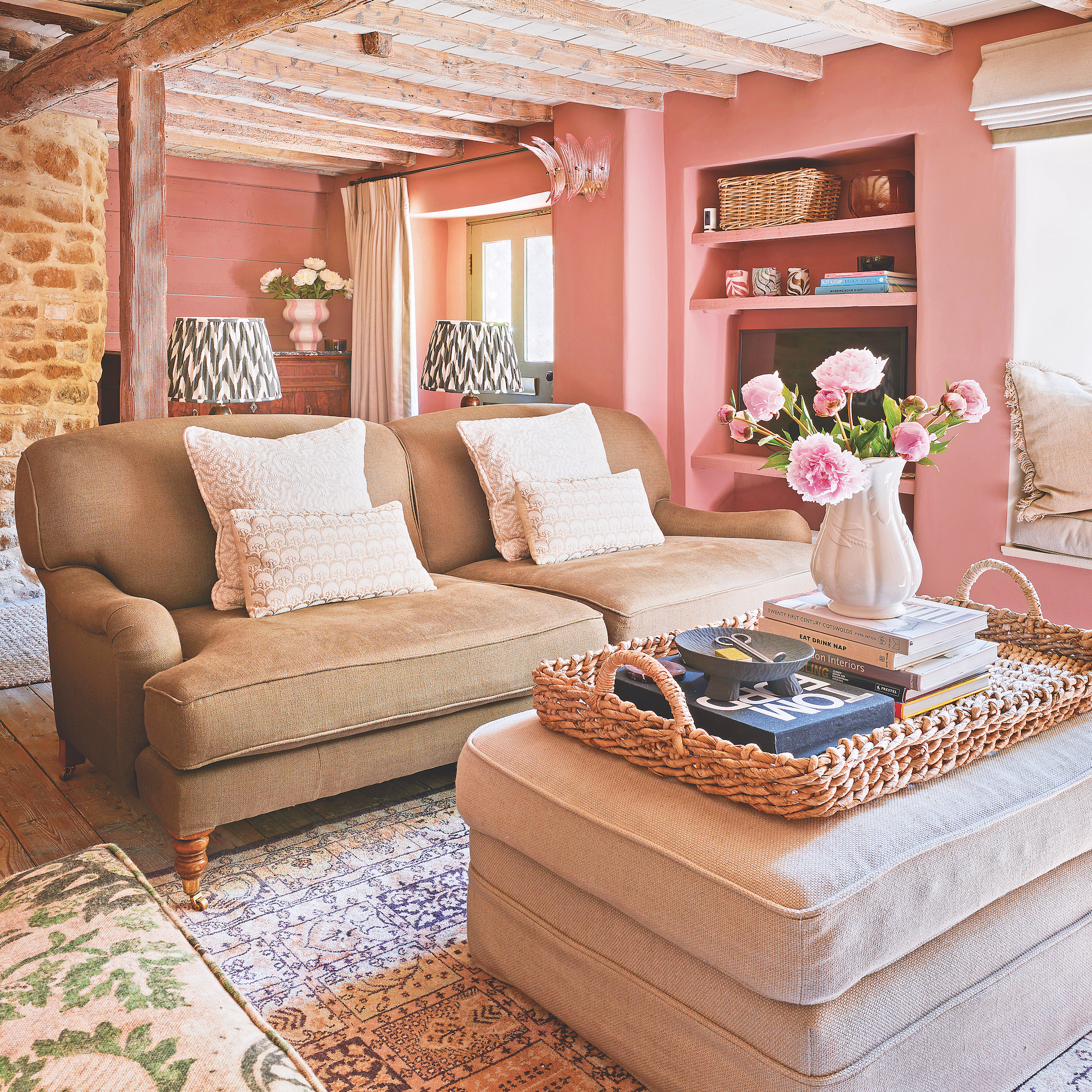 This tiny Cotswold cottage makes the most of every inch with a tailored, high-end look
This tiny Cotswold cottage makes the most of every inch with a tailored, high-end look‘I could see the cottage’s potential, and I knew I could make the layout work'
-
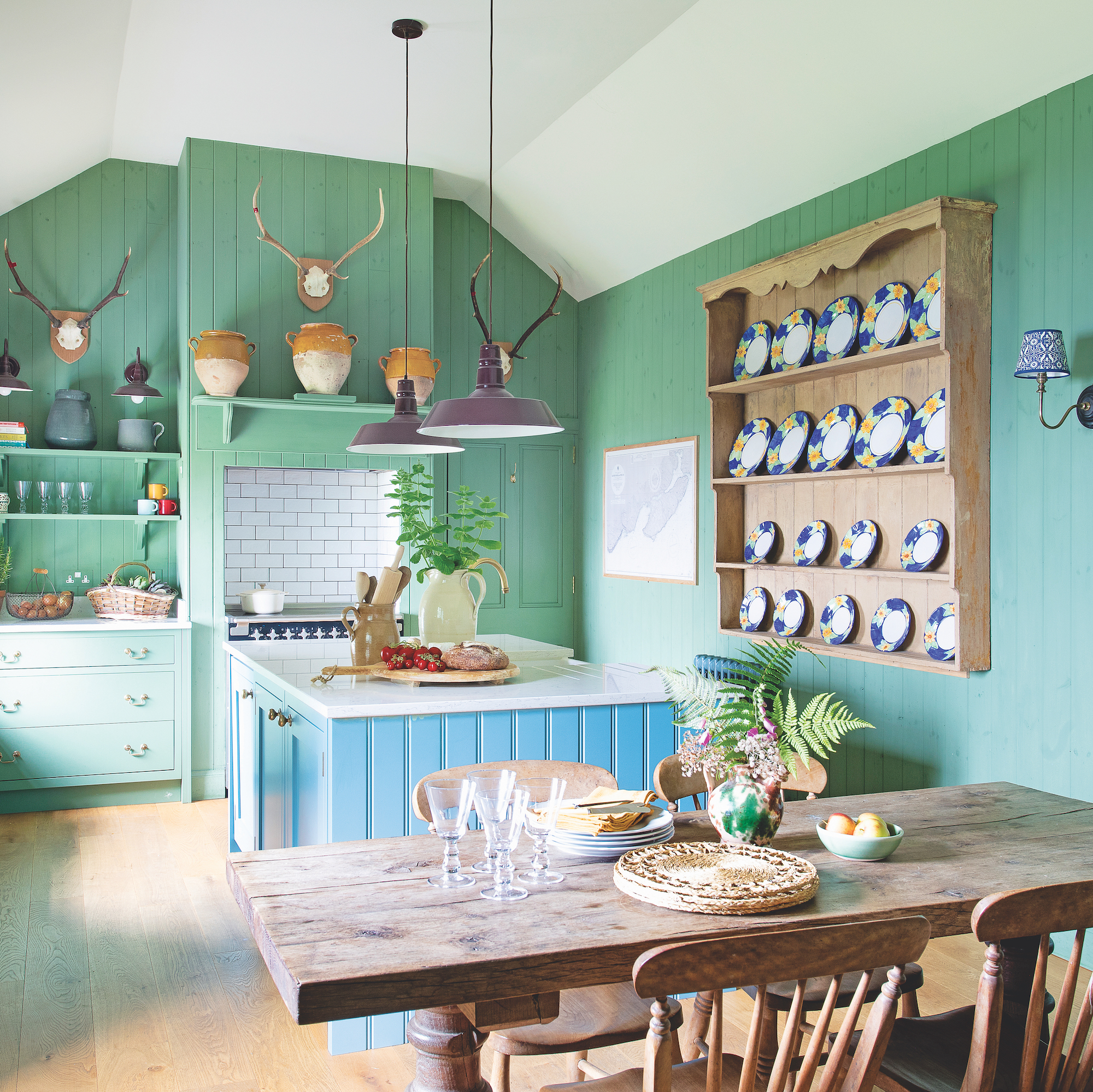 This Scottish seaside cottage was renovated to become the perfect family getaway spot
This Scottish seaside cottage was renovated to become the perfect family getaway spotA layout change and updated decor changed the entire vibe
-
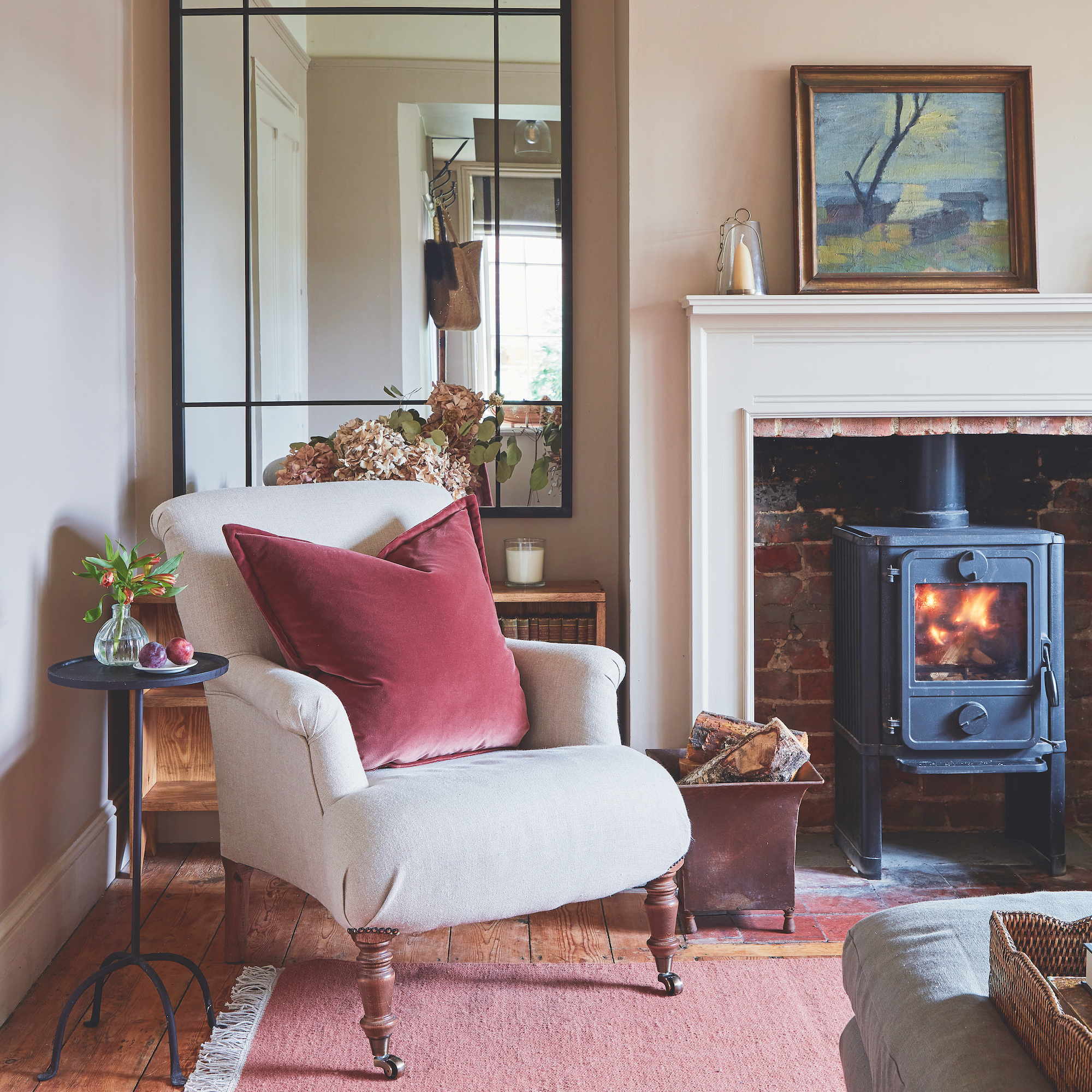 This tiny Suffolk cottage is full of character and space-boosting tricks
This tiny Suffolk cottage is full of character and space-boosting tricksHow the owners made the most of every inch
-
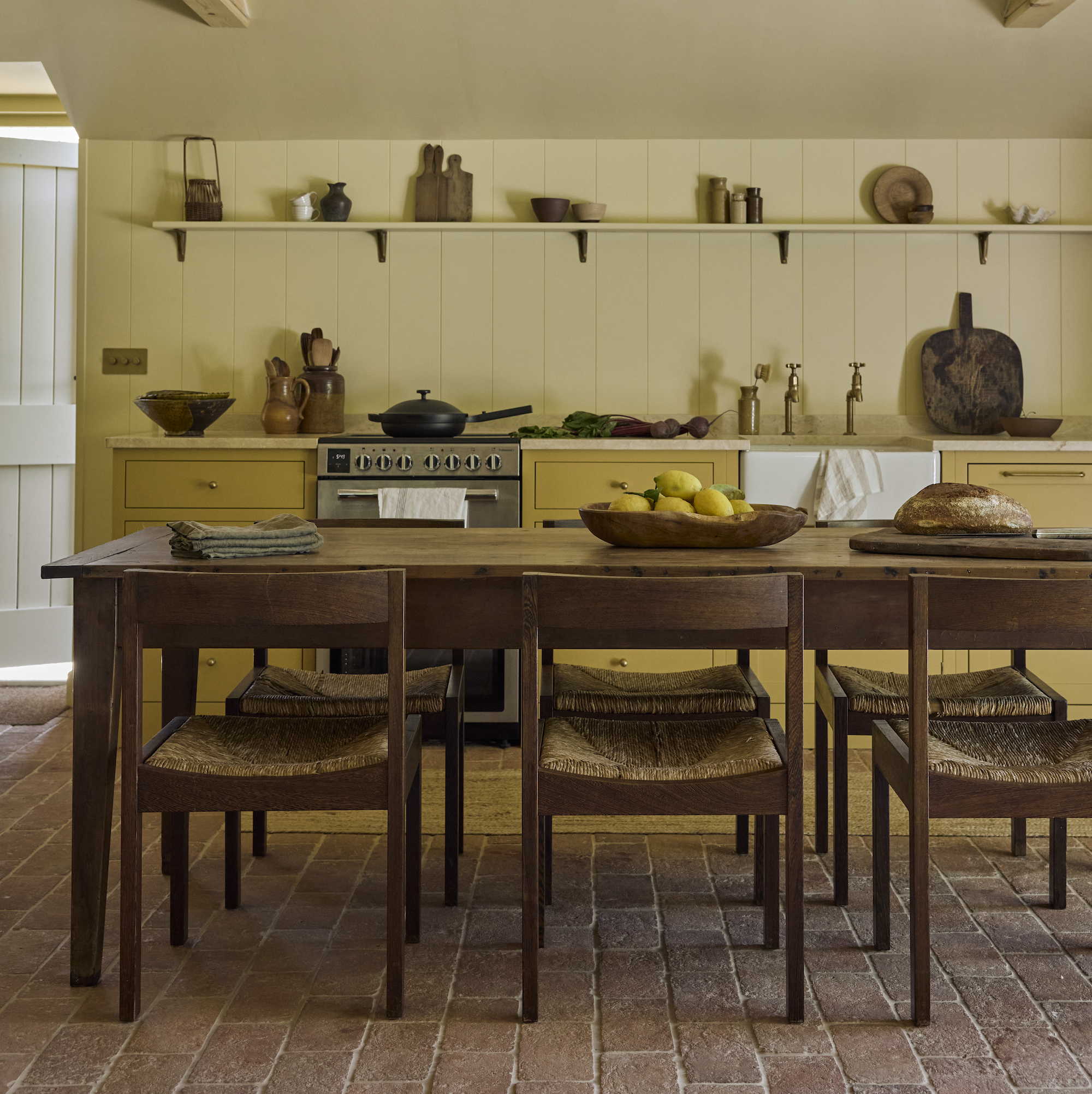 This former cider barn has been transformed into a stunning colour-drenched family home
This former cider barn has been transformed into a stunning colour-drenched family homeAnd now the family is living the country dream
