The awkward configurations of this gatehouse put a lot of viewers off, but not these homeowners
'There isn't a straight wall in the house but it is absolutely bursting with character'
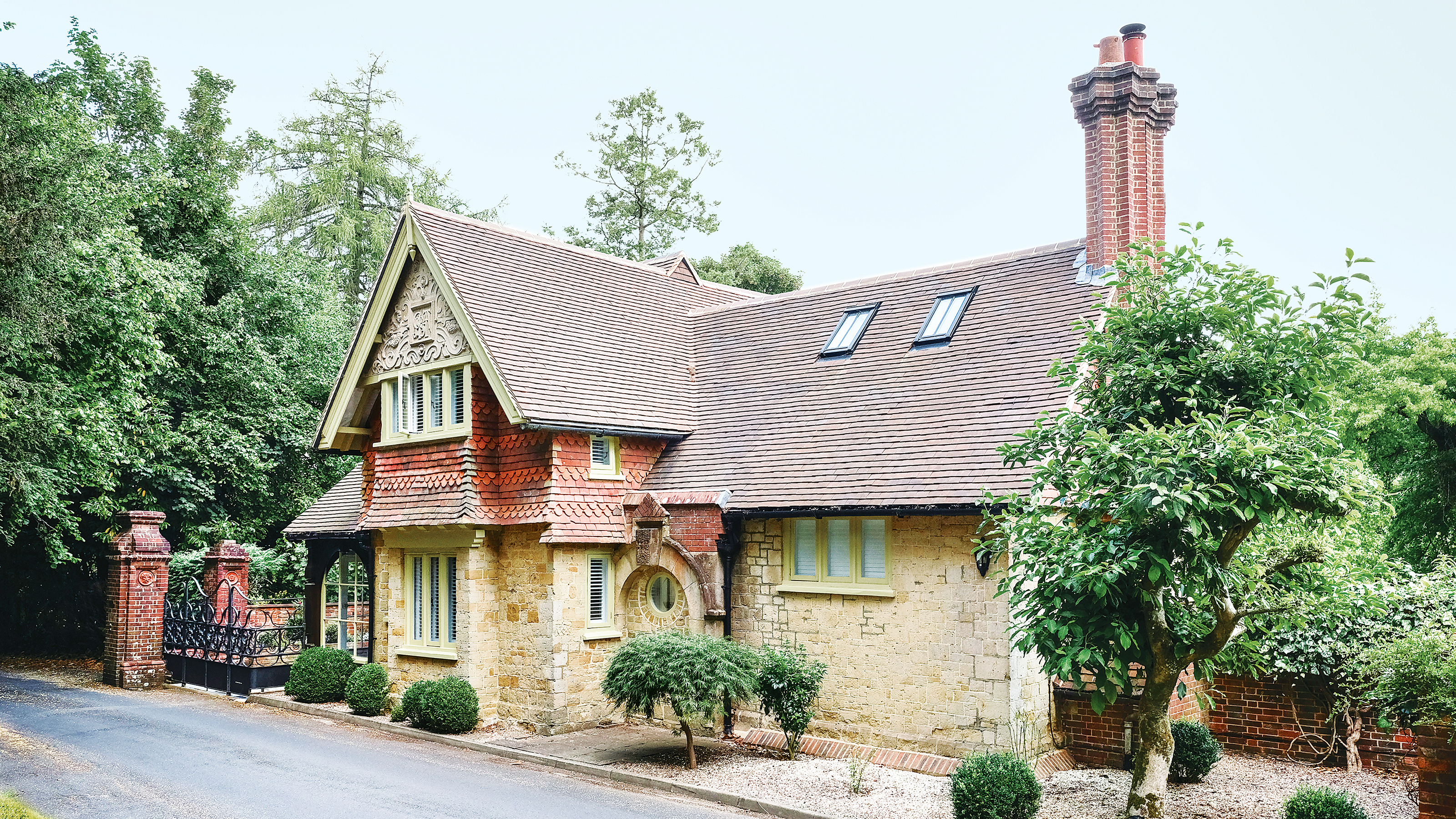
Rachel Crow
Anyone who has tried to buy a house when the market is especially 'hot' will understand the pain and frustration of seeing properties snapped up in minutes. For these owners, no amount of viewings, offers or flexibility around location was getting them anywhere near a new home. That is until the estate agents called them to say an old gatehouse was coming onto the market.
They made an offer as soon as they saw it; it was their ideal home. 'There was never going to be another house for us,’ they recall.
The awkward configuration and lots of stairs of the Grade II listed property in Surrey might have dampened the competition. ‘It wasn’t a house to retire to, and, with bedrooms at opposite ends of the property, it wasn’t really for families with small babies, either,’ they explain. ‘There is not a straight wall in the house but it was absolutely bursting with character and the location is lovely.’
Renovation plans
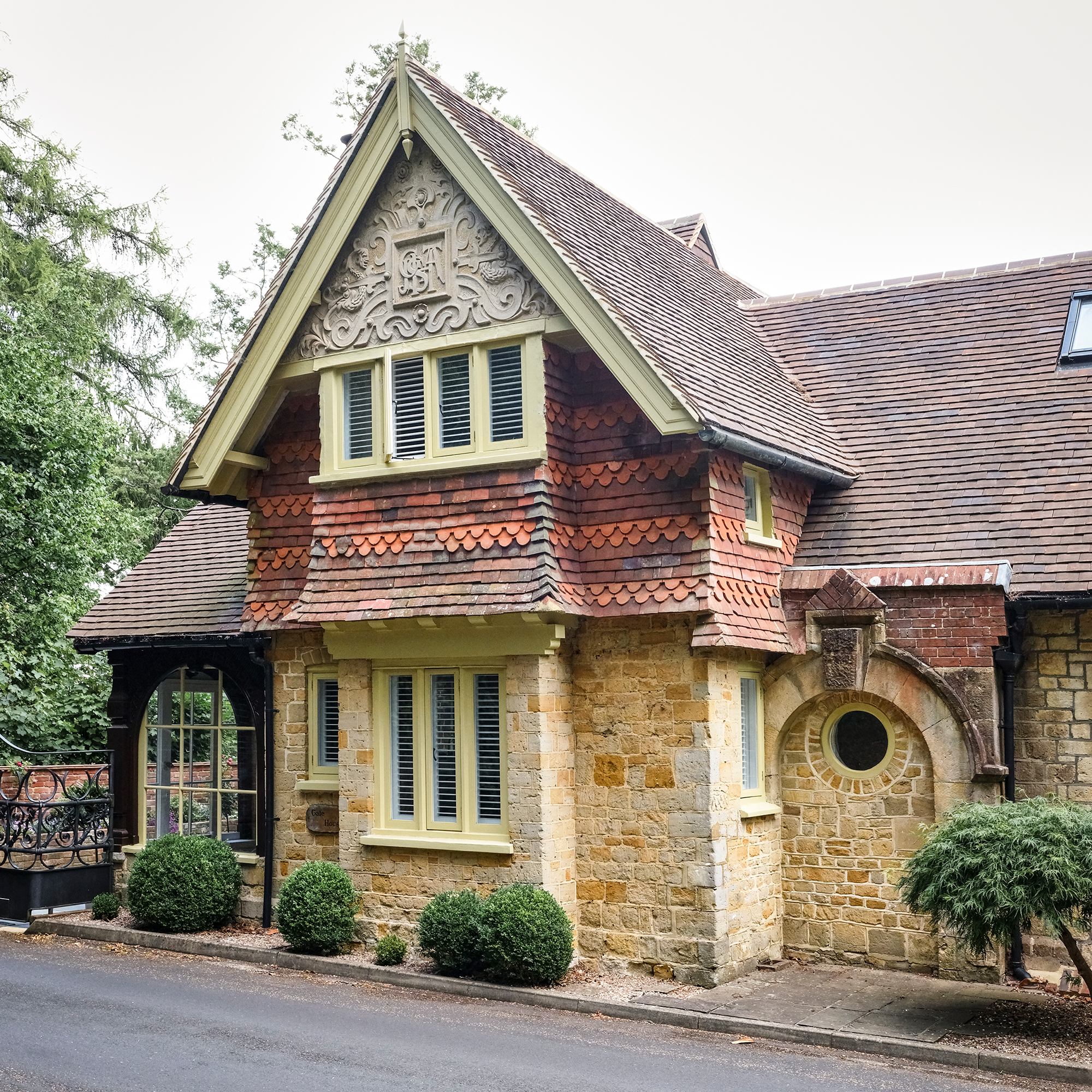
The home had been well cared for but it was tired: lights flickered, the boiler was more than 30 years old and it lacked proper insulation. ‘It was floral wallpaper head to toe,’ they add.
Then plans to renovate hit an obstacle. A year after moving in, in 2014, the owner got an opportunity to work in India and they ended up staying there for five years. In the meantime, they let out the property and worked on plans for its renovations, 'but nothing could start until we knew for sure we’d be back in 2019.’
The design work and consultations with the planning office, and architect Jamie Steward of Alchemy House of Design, were all done remotely from India. The couple’s brief was to modernise the property and make it work for family life – but without losing any of its character, which they had fallen in love with.
Every piece of wiring and plumbing was stripped out, the plot was excavated to add foundations, and they replaced the roof. ‘The house is listed, but we had a very positive planning permission experience. Corrections and suggestions by the historic building officer added value to the project: making one room a bit smaller; making the extension bigger, and adding timber cladding – those ideas all came from them and helped maintain this charming building and make it work for us.’
Get the Ideal Home Newsletter
Sign up to our newsletter for style and decor inspiration, house makeovers, project advice and more.
Kitchen diner
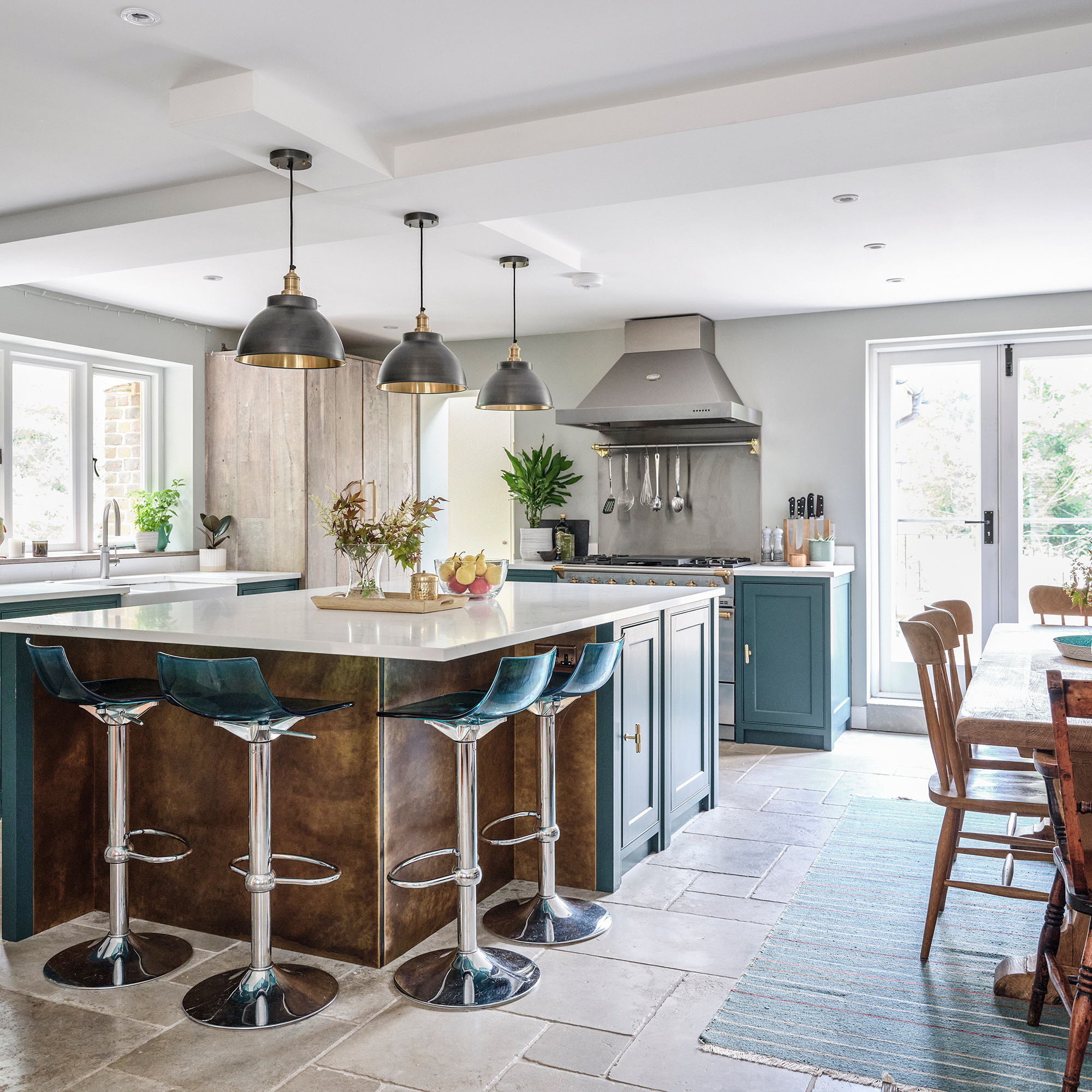
Top of the owners' wish list was a spacious country kitchen where the family could gather. ‘We wanted a family living area with a beautiful kitchen and dining space so everything pivoted around that.’
A new extension replaced the dated 1980s one. Alex Main, director at The Main Company, created the concept for the kitchen, helping the couple with the design of the open-plan kitchen space.
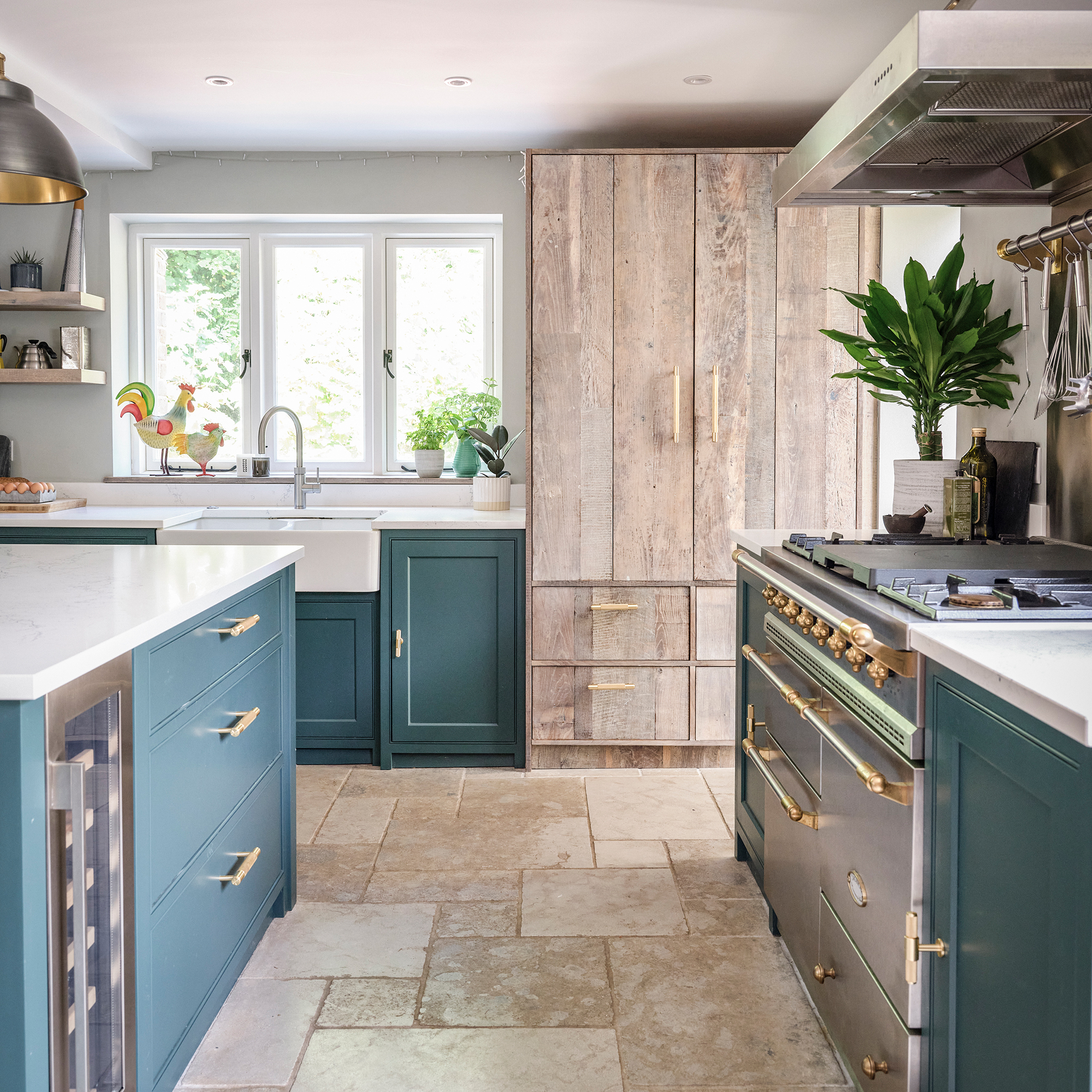
The Main Company cabinetry, painted in Little Greene’s Harley Green is paired with a pantry cupboard finished in reclaimed wood. Limestone floor tiles, a hardworking flooring option, and a range cooker bring classic country charm.
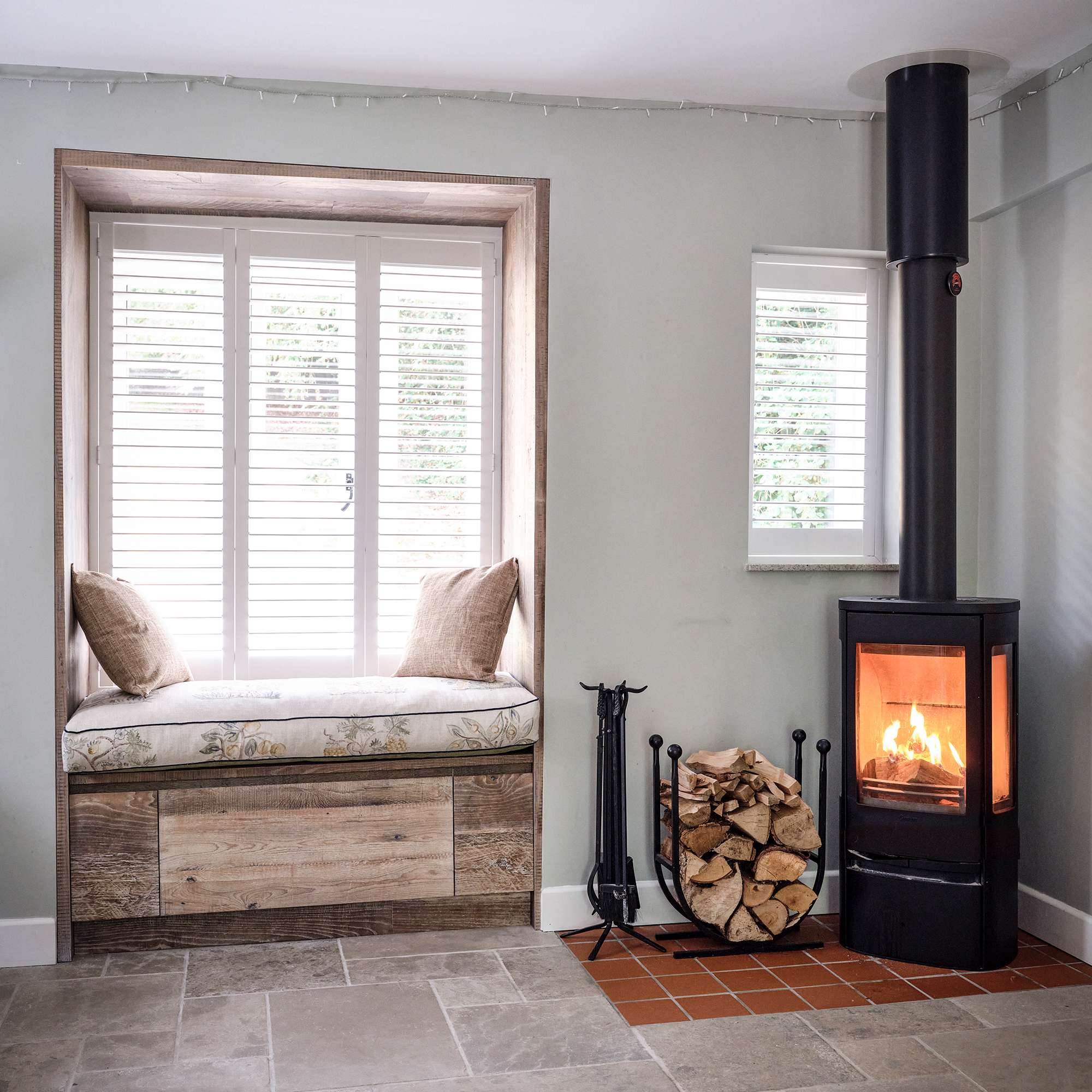
On the suggestion of The Main Company, the stairs were moved to make way for the larger kitchen. It also suggested the bespoke window seat in the snug area of the kitchen.
Boot room
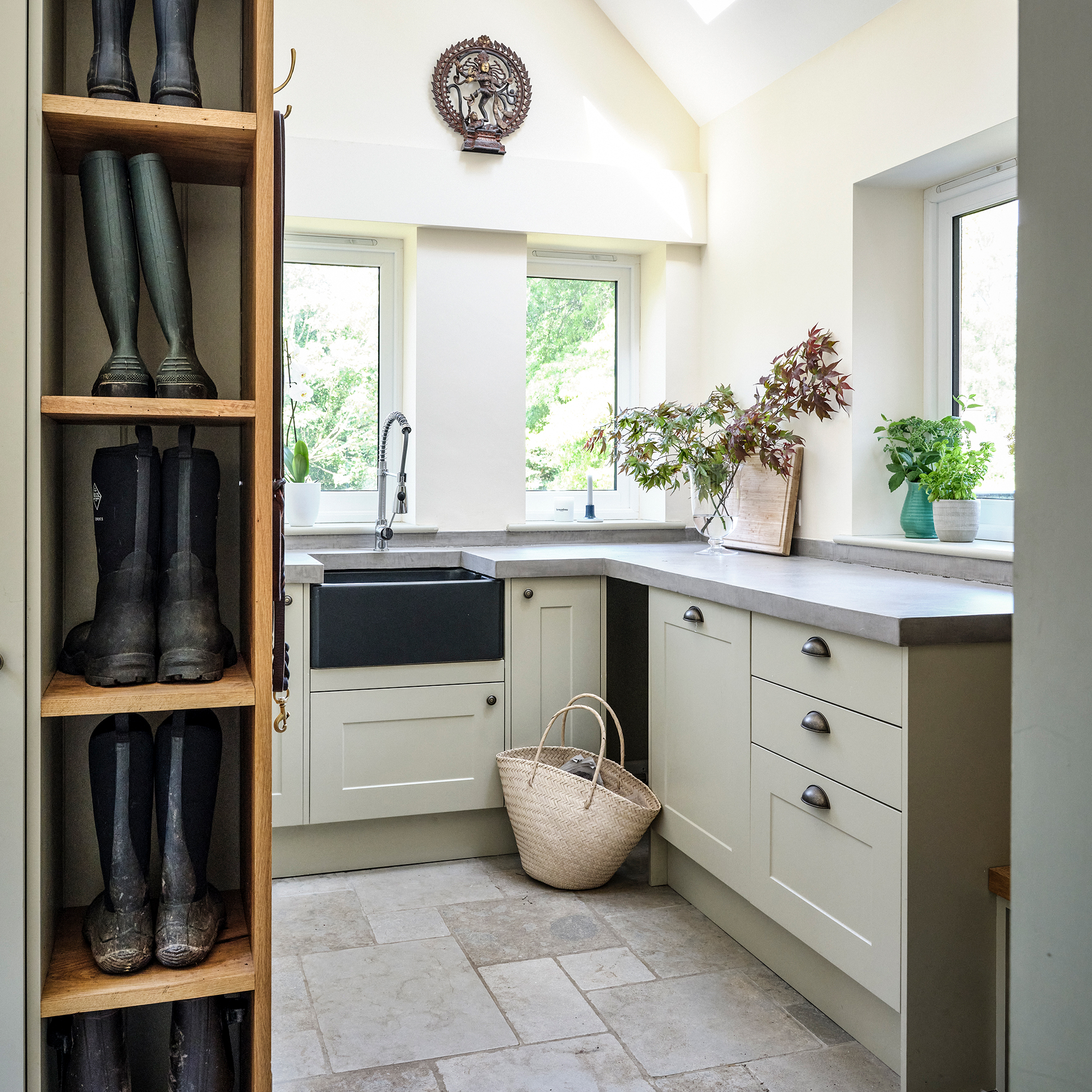
Creating a boot room was essential for this family that spends so much time outdoors. Their carpenter made the bespoke book and coat rack, which is painted in Stone by Little Greene, to match the cabinetry from Howdens.
The limestone flooring continues through from the kitchen and unites the two spaces.
Cosy living room
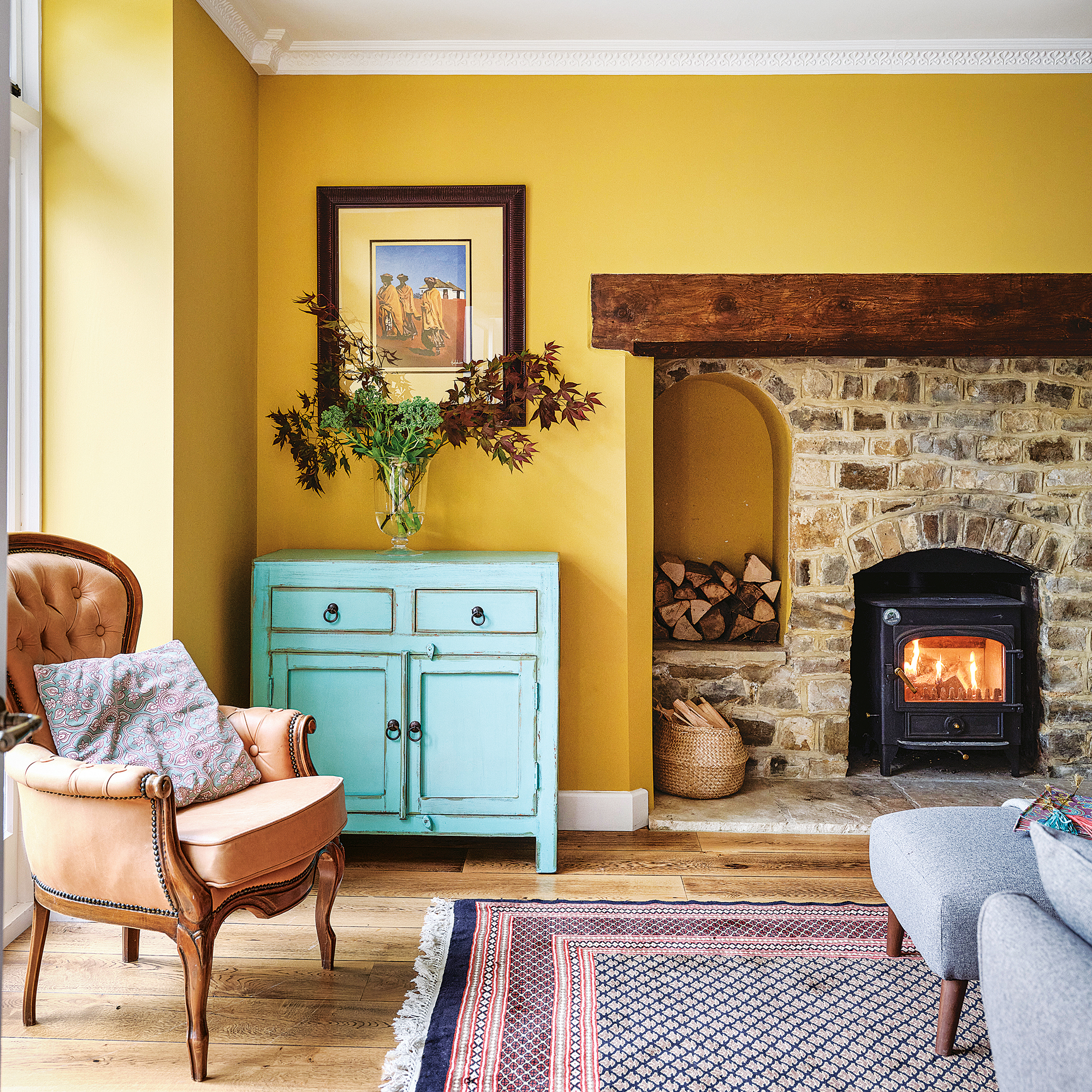
This cosy living room is painted in the warming hue of Little Greene’s Light Gold. The room brings together elements from East and West – a rug from India and painted teak unit are partnered with a traditional armchair. A woodburning stove brings warmth to this cosy room.
Small bathroom
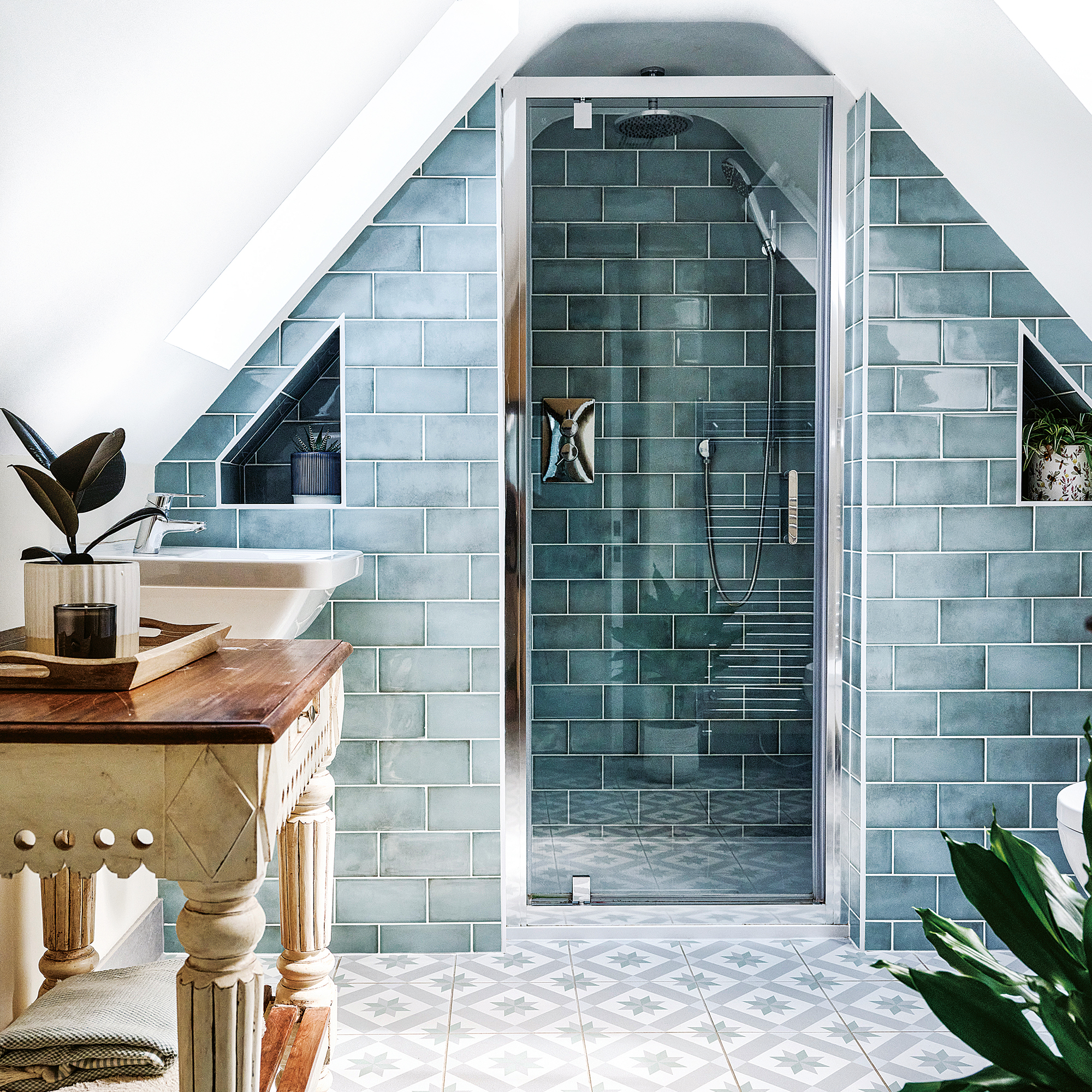
Created under the eaves, this small bathroom is a lesson in small-space design.
Every bit of space is well-planned and their carpenter suggested the little niches in the shower wall to create areas for displays.
The table brought back from India adds character and a rustic foil to the tiled room.
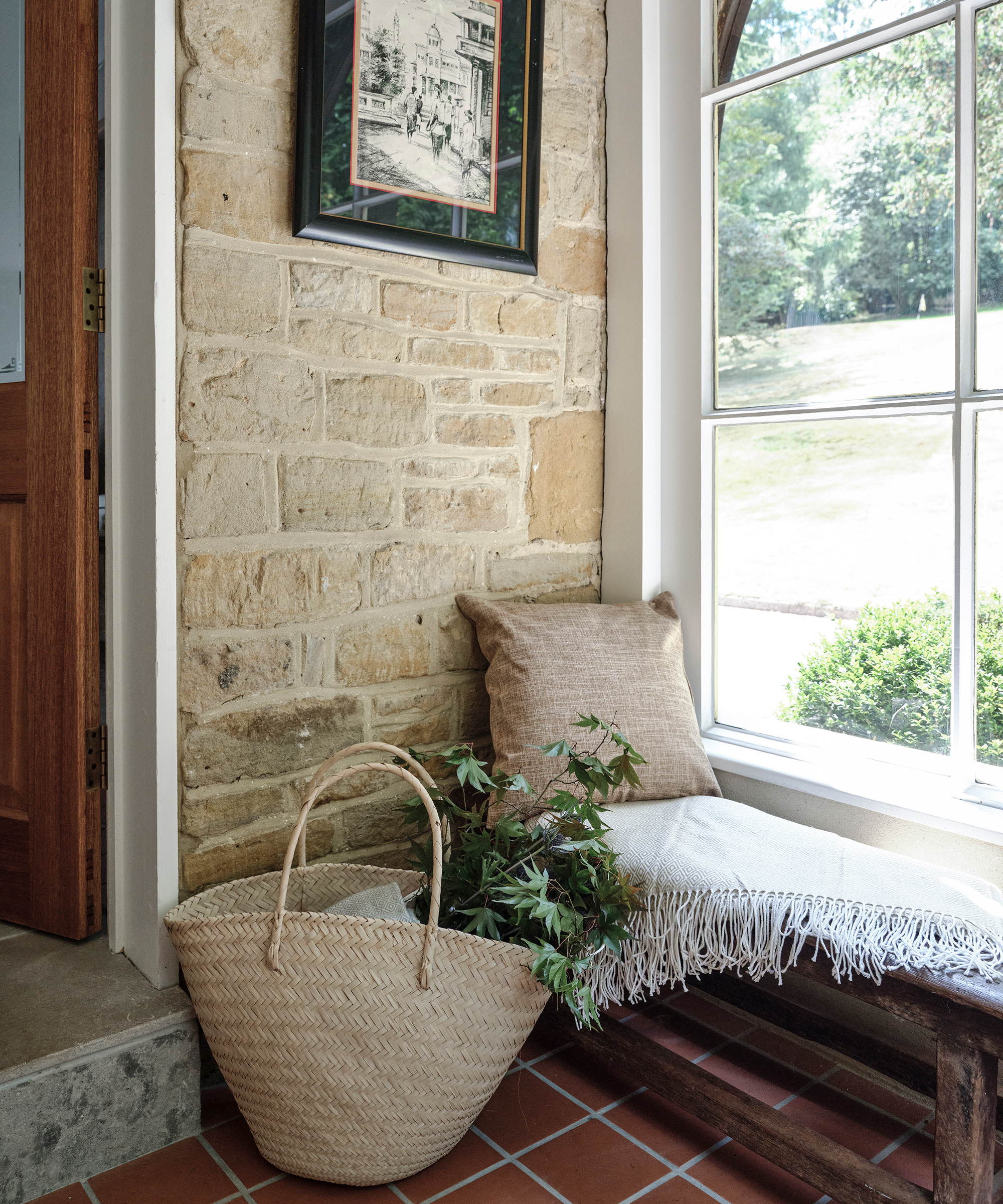
With the house renovation now complete, the family are loving country life. It’s very outdoorsy here so the kids will always be out playing sport or cycling, and when they come home the house is warm. The dogs can come into the boot room and not traipse mud across the carpet, and then we can all head to the kitchen and be together as a family. Our house makes the most of simple country living.'
- Rachel CrowSenior Content Editor
-
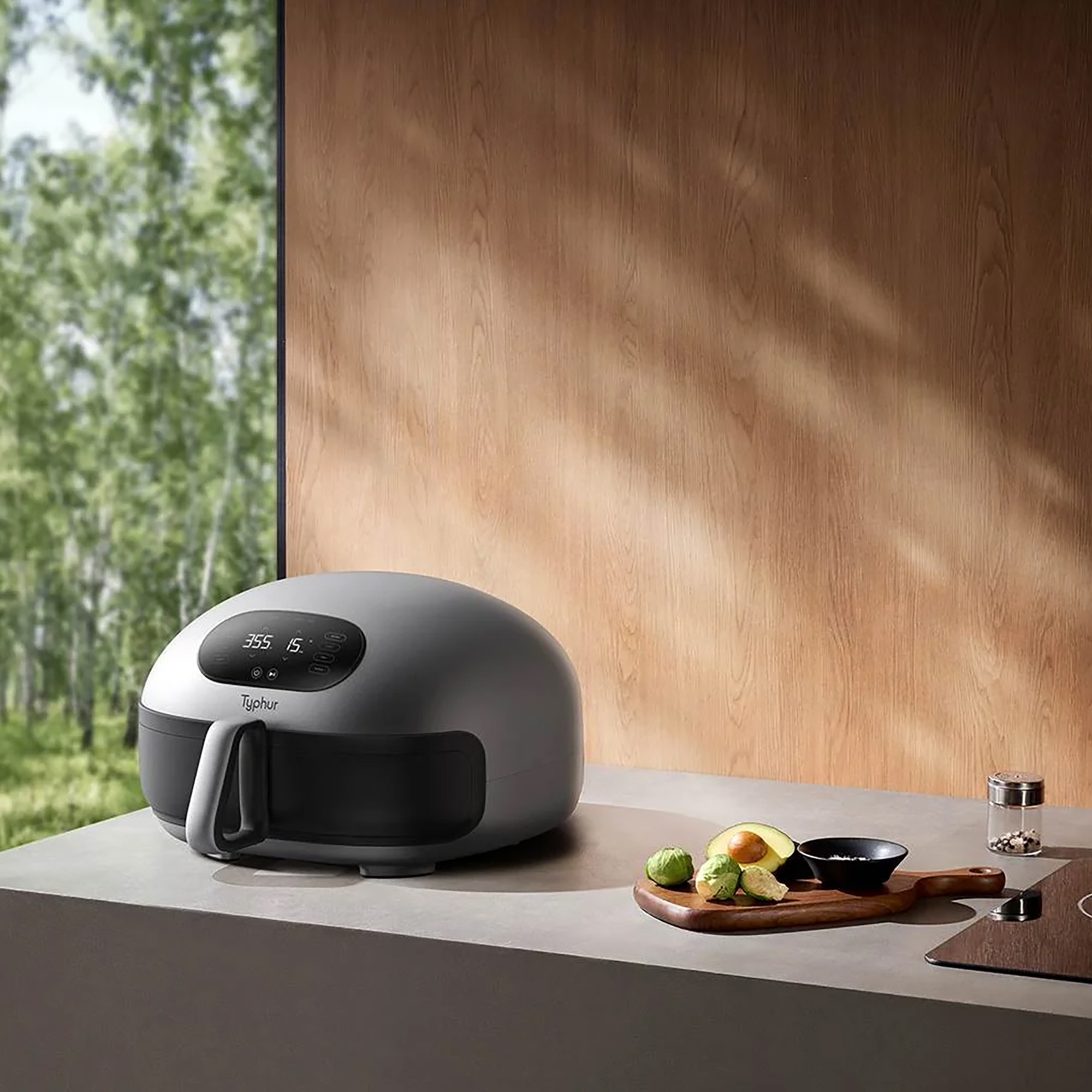 Typhur Dome 2 air fryer review – a glimpse into the future of air frying
Typhur Dome 2 air fryer review – a glimpse into the future of air fryingThe Typhur Dome 2 cooks food brilliantly and has all sorts of benefits, but is it worth the £499 price tag?
By Ellen Manning
-
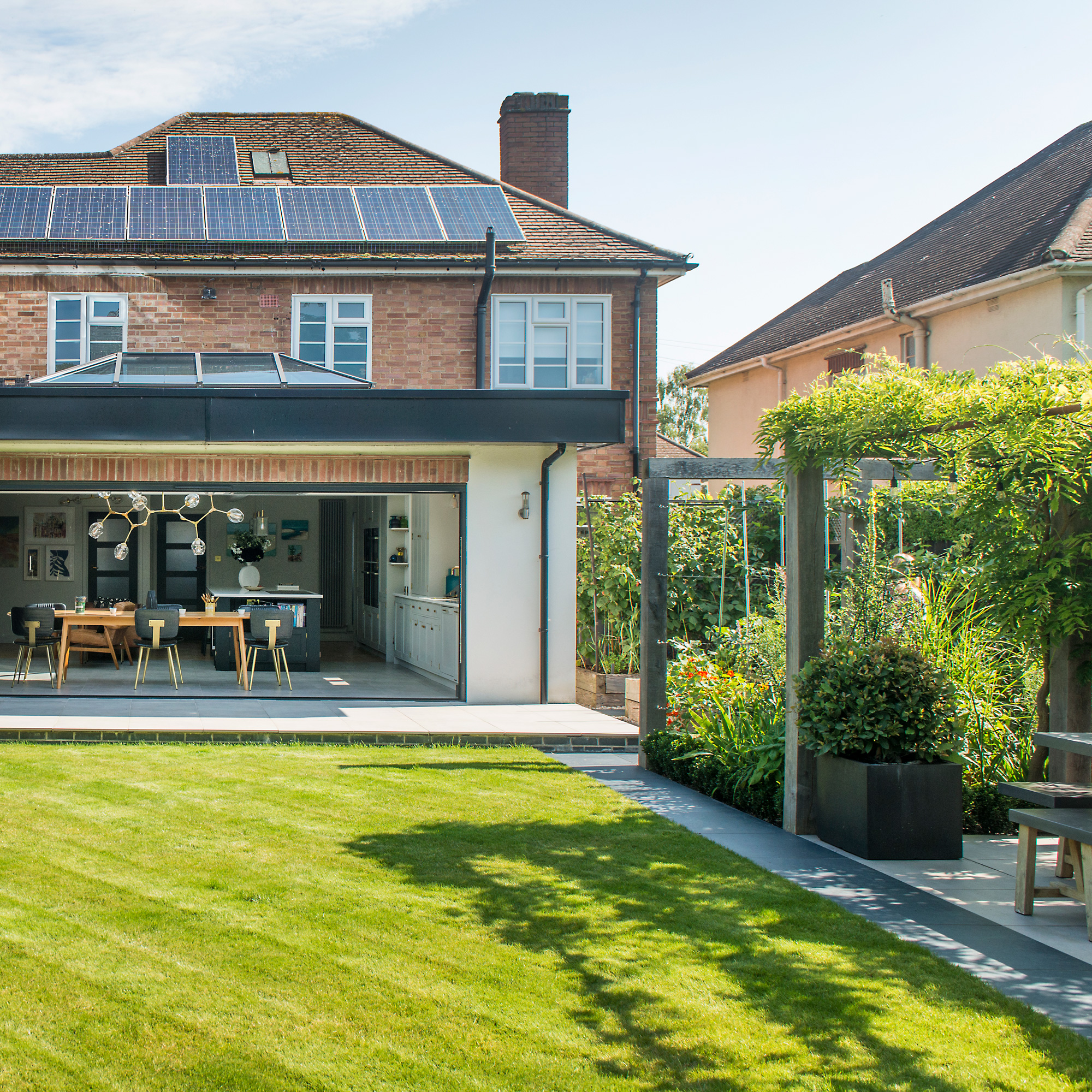 In creating their lush multi-use garden, the owners have cleverly futureproofed the space for years to come
In creating their lush multi-use garden, the owners have cleverly futureproofed the space for years to comeWith a zone for dining, a veg plot, a relaxing sun trap, and space for quiet contemplation
By Ginevra Benedetti
-
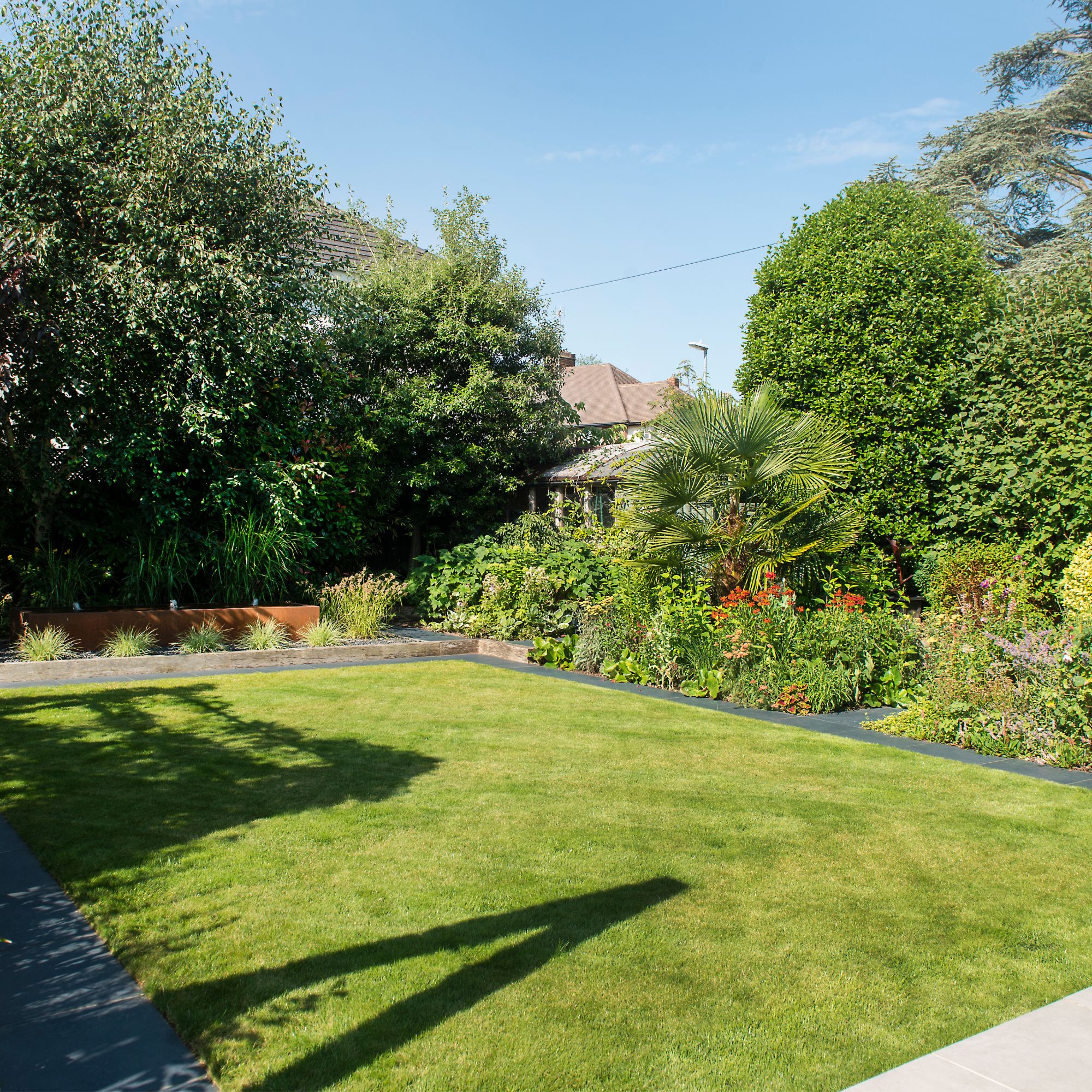 5 reasons why your grass seed isn’t growing and what you can do to help, according to garden experts
5 reasons why your grass seed isn’t growing and what you can do to help, according to garden expertsFor a lush, green lawn, you have to ensure the conditions are just right
By Kezia Reynolds