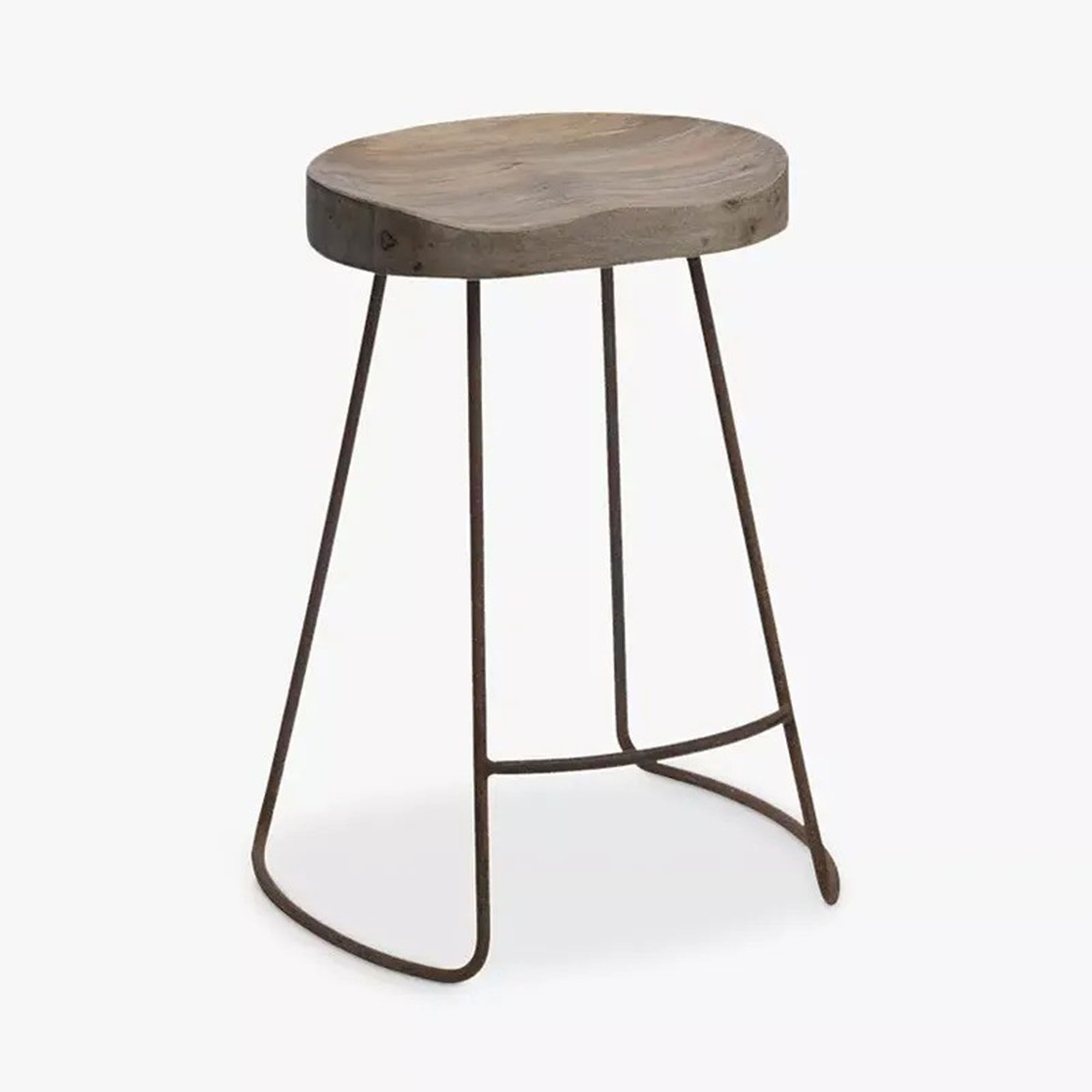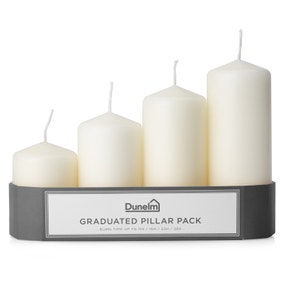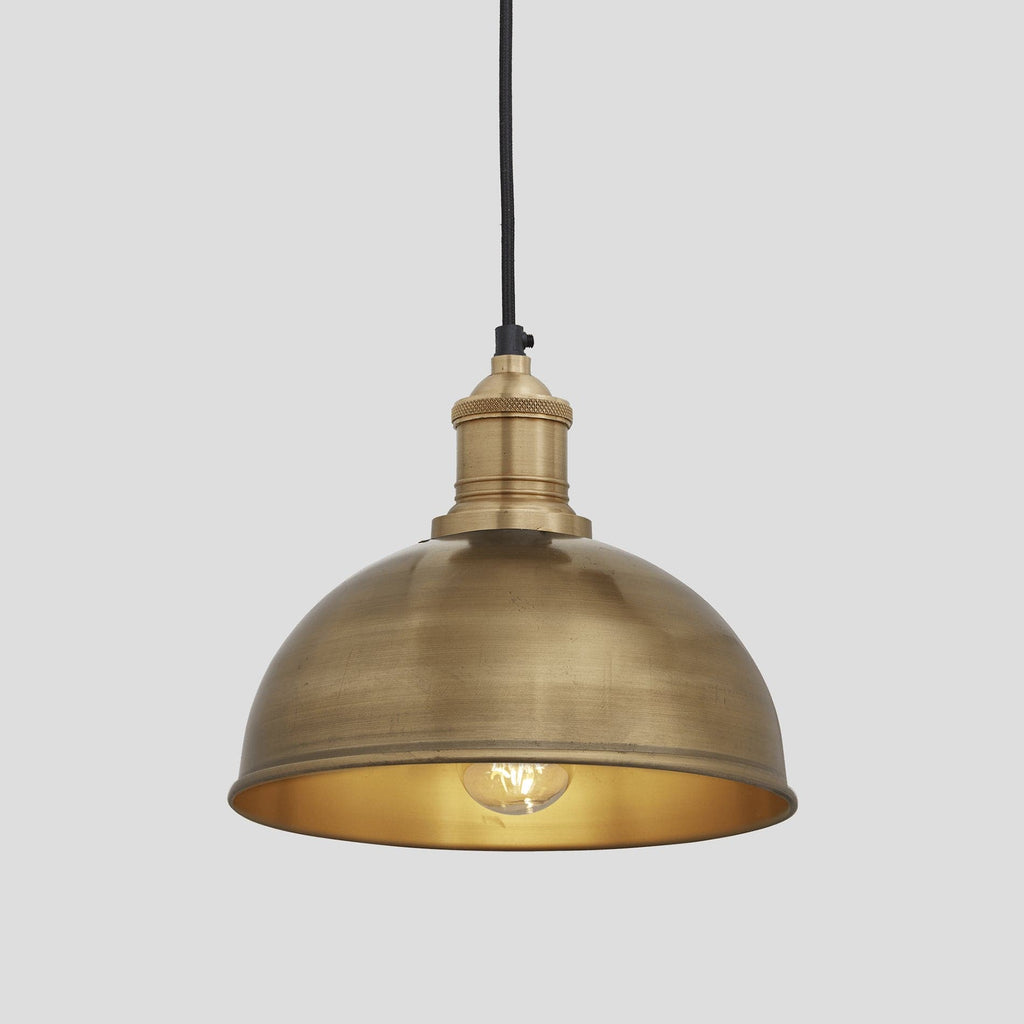It took years to restore this period property to a glamorous home that shines at Christmas
It's magical in the festive season
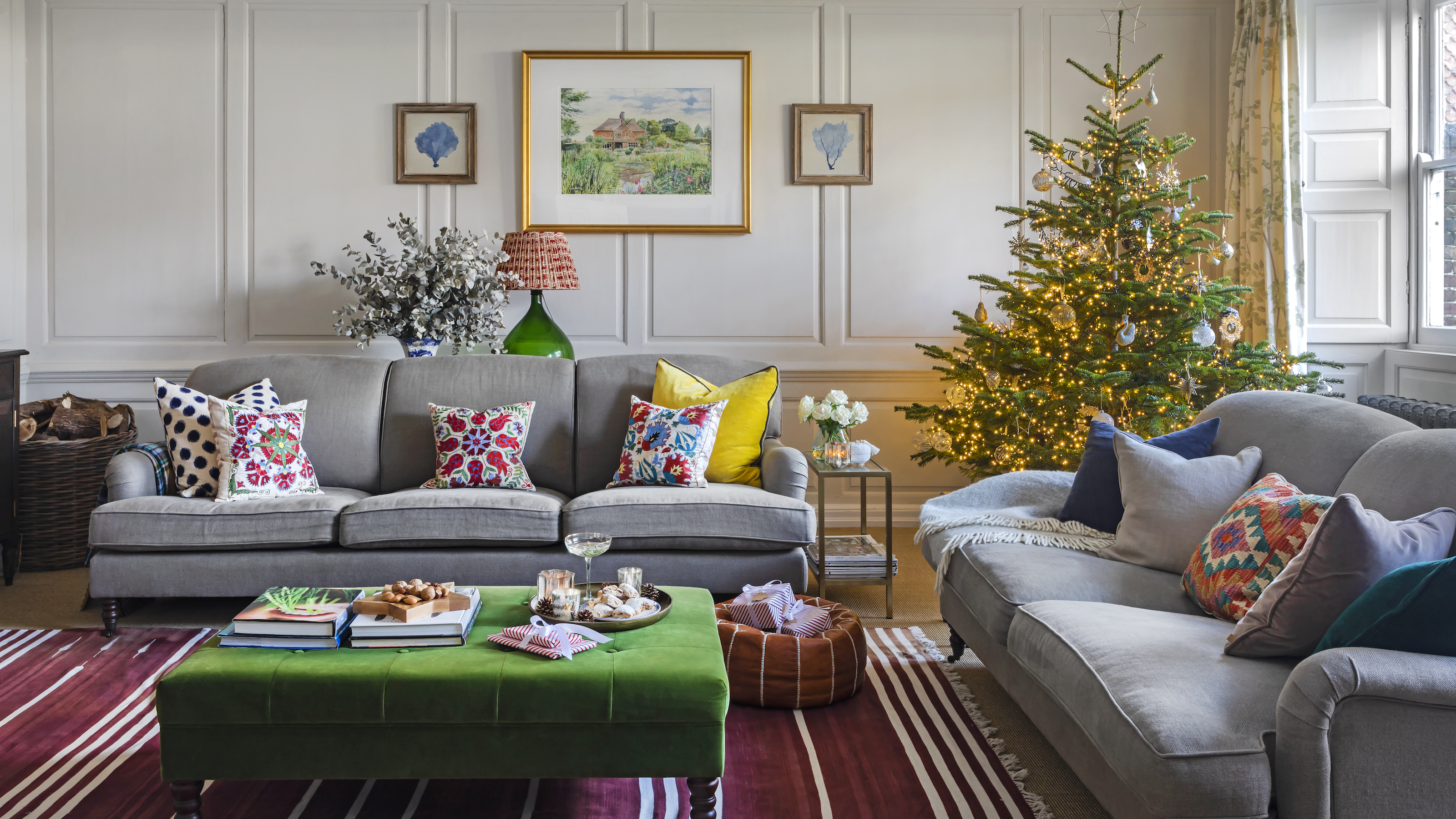
‘This house comes into its own at Christmas. The saddest day is when all the decorations have to come down,' says its owner, Charlie Webb, founder of online wishlist service, The Greedy Book. Christmas is a major event in the Webb household, and this house lets the whole family indulge their love for this time of year.
The grade ll-listed house dates back to the 16th Century, with later Georgian and Victorian additions. It has six bedrooms, five bathrooms, kitchen and dining space, drawing room, formal dining room, wine room, playroom, boot room and cloakroom.
The period home is the perfect backdrop to all the twinkling lights, rustic garden greenery and Christmas trees which dress almost every elegant room. But as Charlie is first to admit, it’s taken many years, hard work and determination to get to this point.
This article first appeared in Country Homes & Interiors. Subscribe and save here.
A property with potential
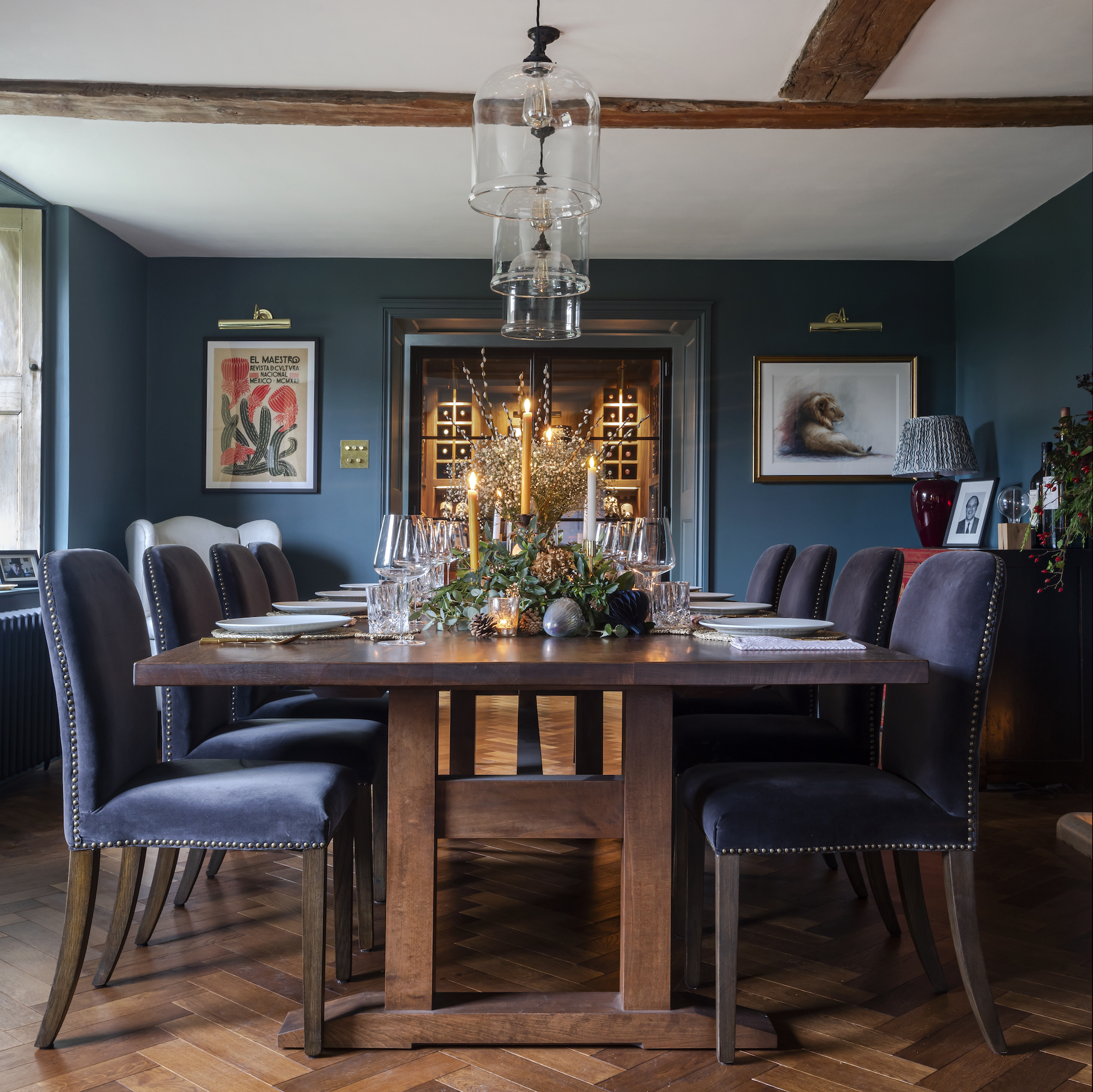
It was back in 2013 that Charlie and her husband first viewed the house in an historic Kent village. It had been empty for about three years and was in a terrible state. At the time, Charlie felt it was far too big, and there would be too much to do to restore it.
Six months later, the house had still not sold and the couple found themselves returning for another look, with family in tow. ‘Suddenly there was laughter in the house, dogs were running around and children were playing in the garden. I could finally imagine us living here. We put in a cheeky offer and couldn’t believe it when it was accepted,' Charlie says.
Beginning the restoration
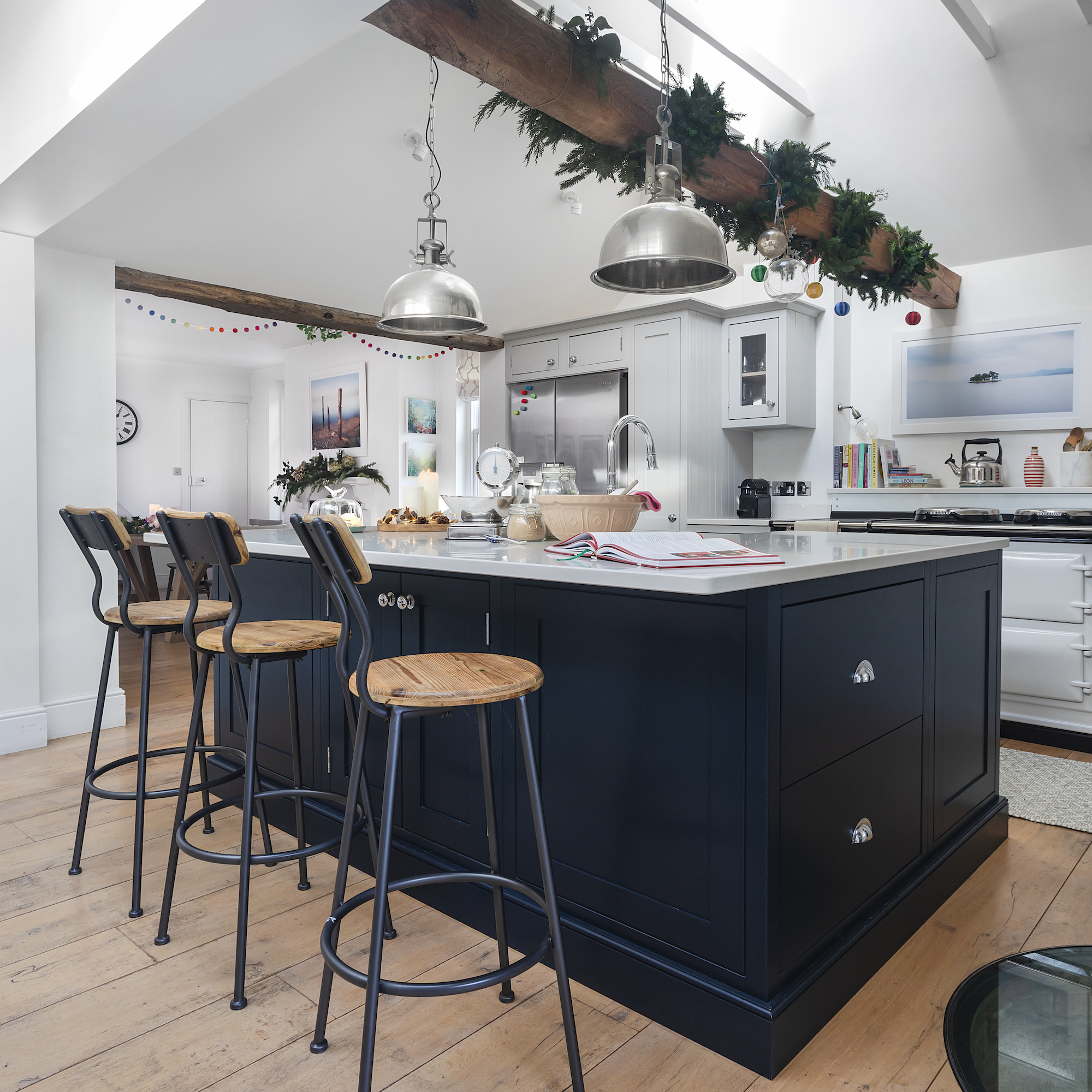
For the first year, the couple just enjoyed getting to know the house's character before they began the complicated process of renovating it. When that time came, it was to prove far from easy.
Get the Ideal Home Newsletter
Sign up to our newsletter for style and decor inspiration, house makeovers, project advice and more.
The house was riddled with rot; they discovered that water was running behind the walls; there was new plumbing, electrics and insulation to install – the list seemed endless.
A small barn conversion in the garden became their base while the first major renovation took place, with Charlie project managing the building work. Once the house was habitable they were able to move in, but there was still much to do, and the couple were realistic, breaking down the task into manageable chunks in the years that followed.
Exterior
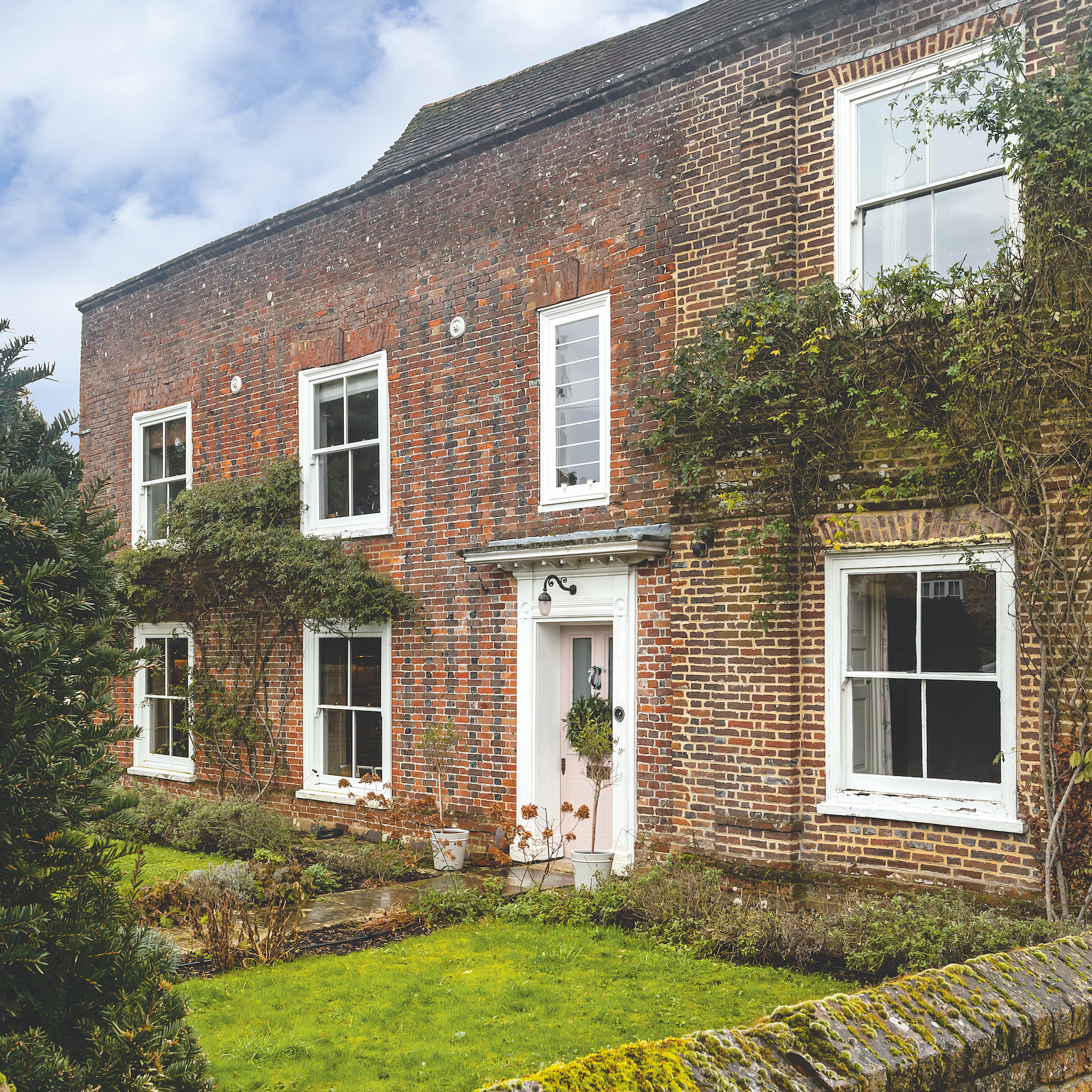
The imposing Georgian frontage was added to the original 16th Century farmhouse. This was once a common way of upgrading a property to add a sense of grandeur and status.
Kitchen
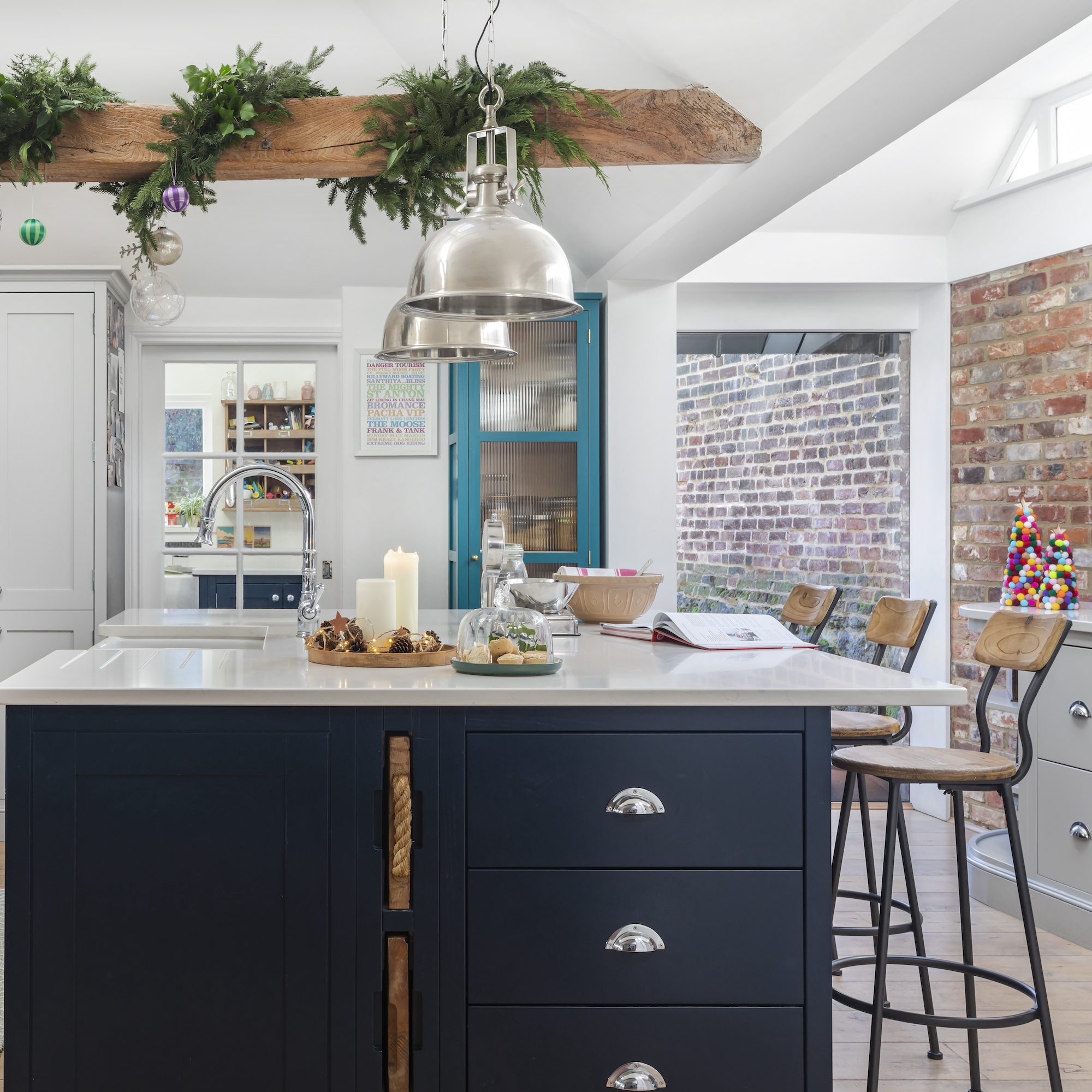
To create a large kitchen and informal dining space, the existing kitchen space was combined with a new extension to one side. One of the most striking features here is the exposed brick wall – this is a section of the walled gardens that encircle the house, and has been seamlessly incorporated so the continuous run can be clearly appreciated through a large picture window.
During the building work, a well was found. This extraordinary discovery, given new life with atmospheric lighting and a neat glass cover, is now a unique feature in the new kitchen floor.
The Shaker-style kitchen was designed by Charlie and architect James Millar of JAAM Architects. It was made by Strong Base Carpentry & Joinery.
A turquoise painted larder cupboard with reeded glass doors brings a cheery pop of additional colour
Get the look
Sitting room
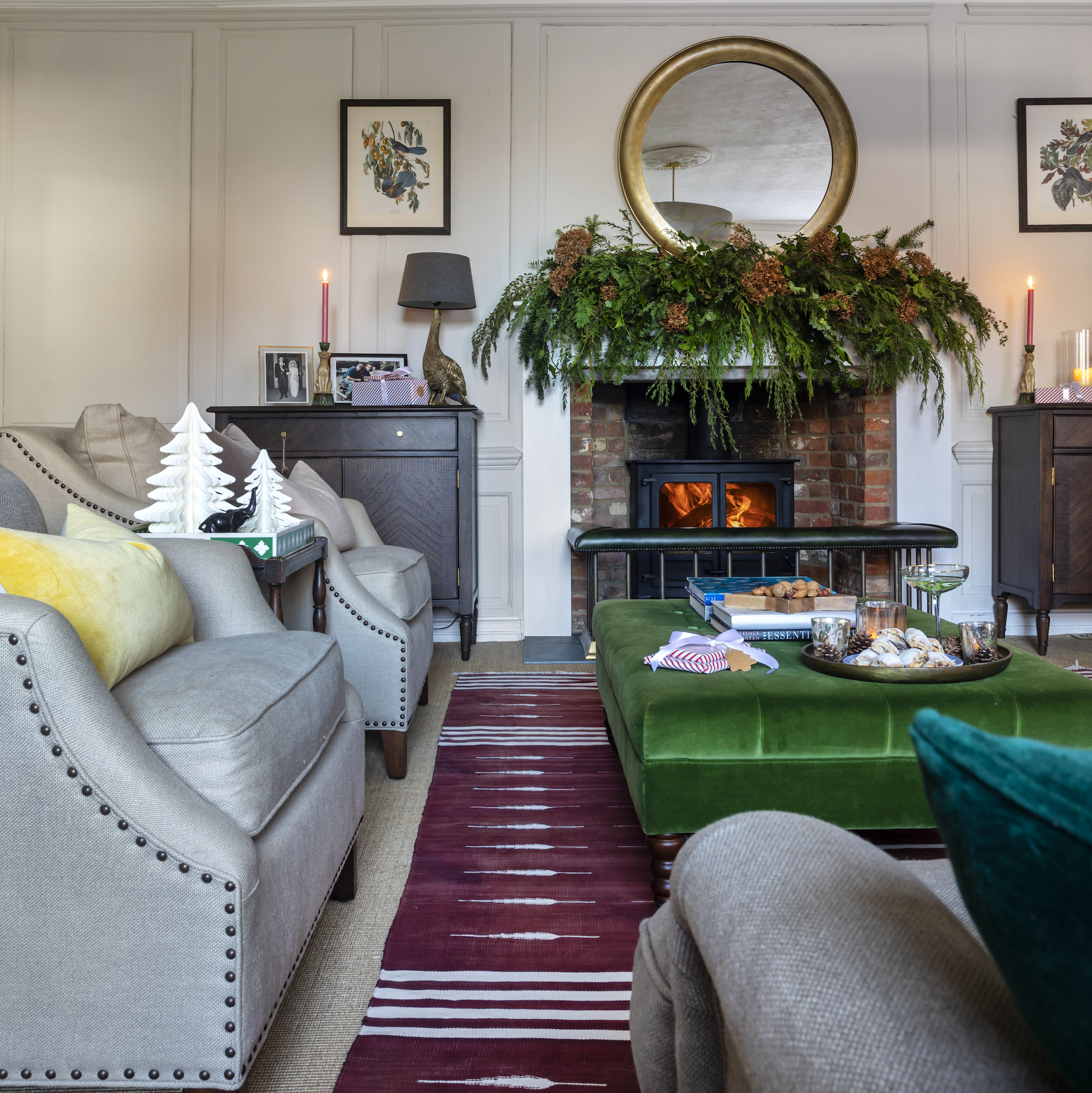
The original wall panelling in the sitting room was stripped of thick peach gloss paint, the Georgian shutters at the windows were restored, and imposing fireplaces uncovered.
Charlie unashamedly loves Christmas. ‘The tree in the sitting room is the first thing to go up, then I simply keep adding decorations throughout the house,’ she says. An abundance of fresh greenery arranged across the mantelpiece sets the festive scene, created by Laura at The Living Hut.
Dining room
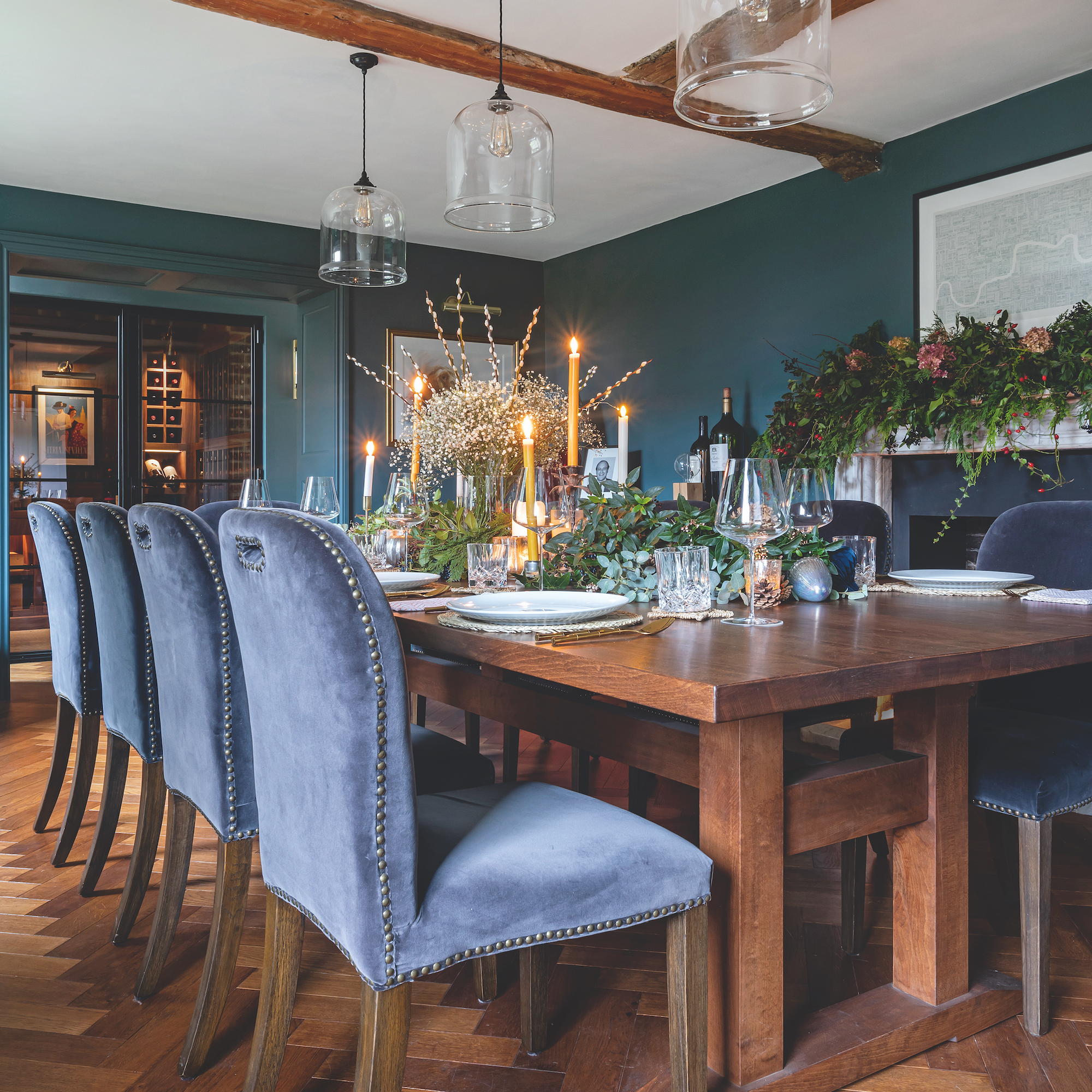
The formal dining room is intimate and glamorous. ‘We decided to embrace the low ceiling and moody light in this room by using bold colours and rich textures,’ Charlie explains. ‘It has a sort of clubby ambience.’
They chose a new parquet for its timeless look, and because it works well with the colours and furnishings in here.
The table was made by designer Ed Keyser, using wood from a close friend’s trees which had blown down in a storm.
Wine room
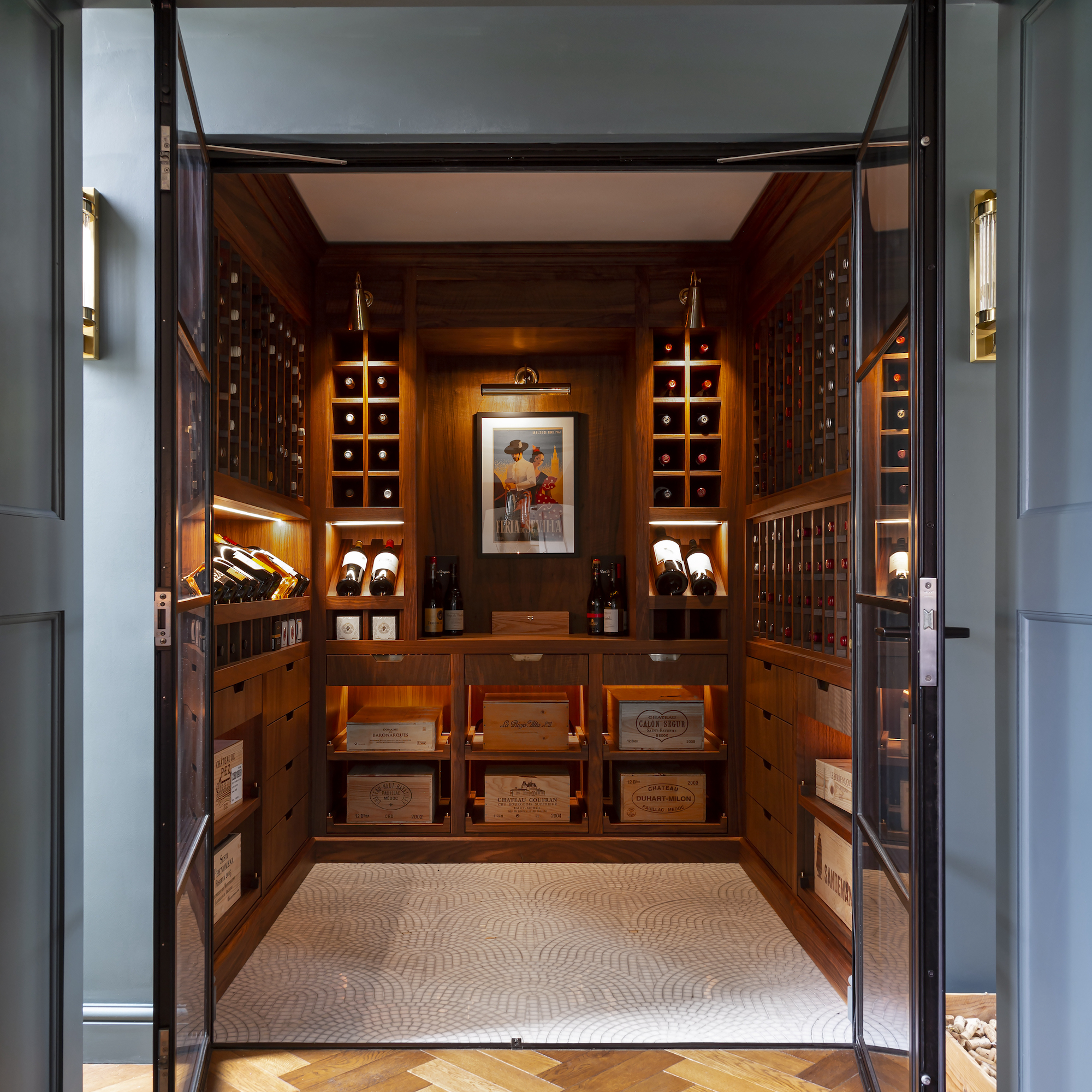
What was once the dilapidated sunroom has been transformed into a show-stopping temperature-controlled wine room at the end of the dining room.
‘The house doesn’t have a cellar – perhaps because the water level is so high – so we thought this would be a good idea,’ says Charlie, who once worked in the drinks industry. ‘It’s certainly a talking point!’
Hall
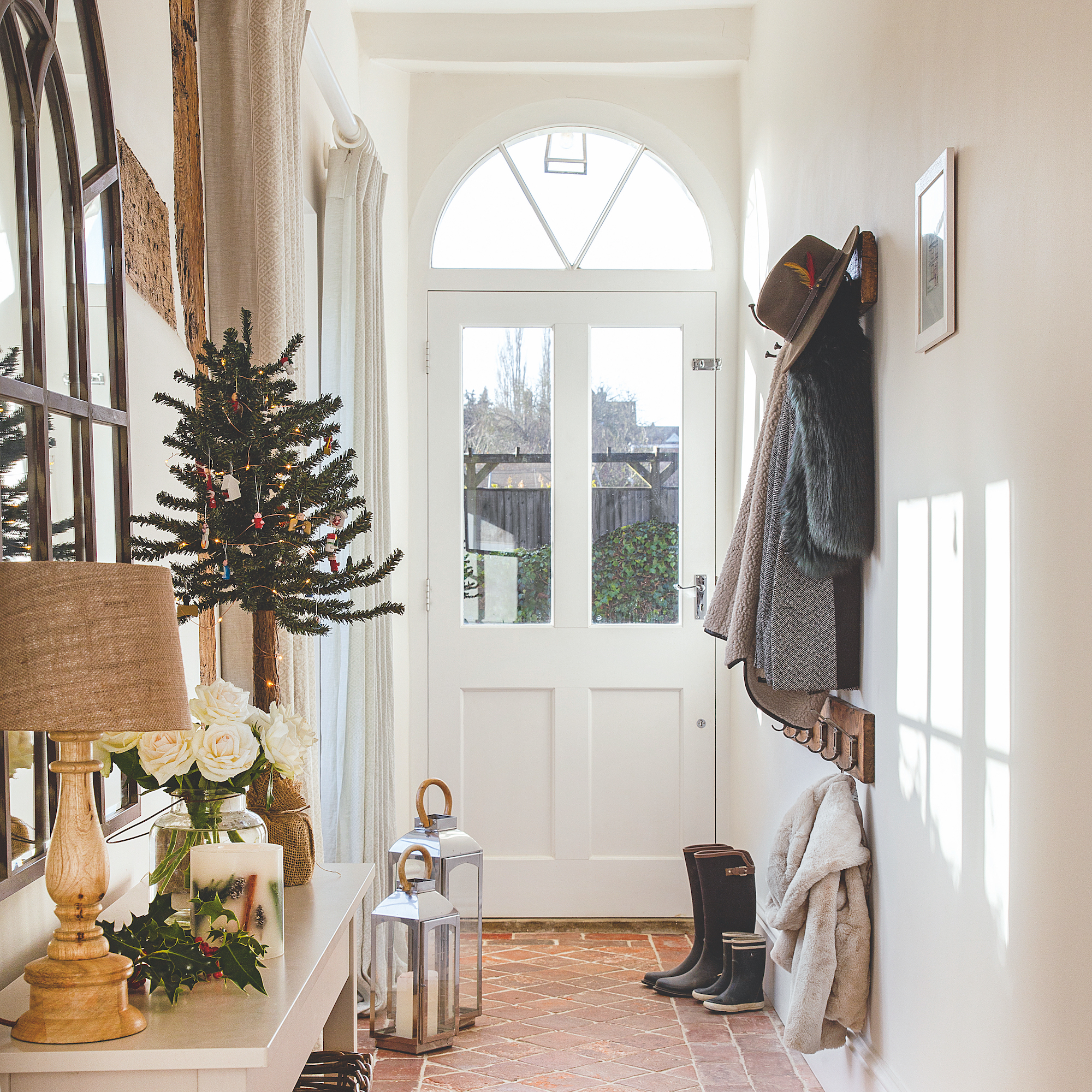
In the hall, a festive arrangement sets the scene. Charlie painstakingly relaid the floor in this little hall using bricks and tiles that she found in various places around the house. Some were just piled in the old sunroom.
Staircase
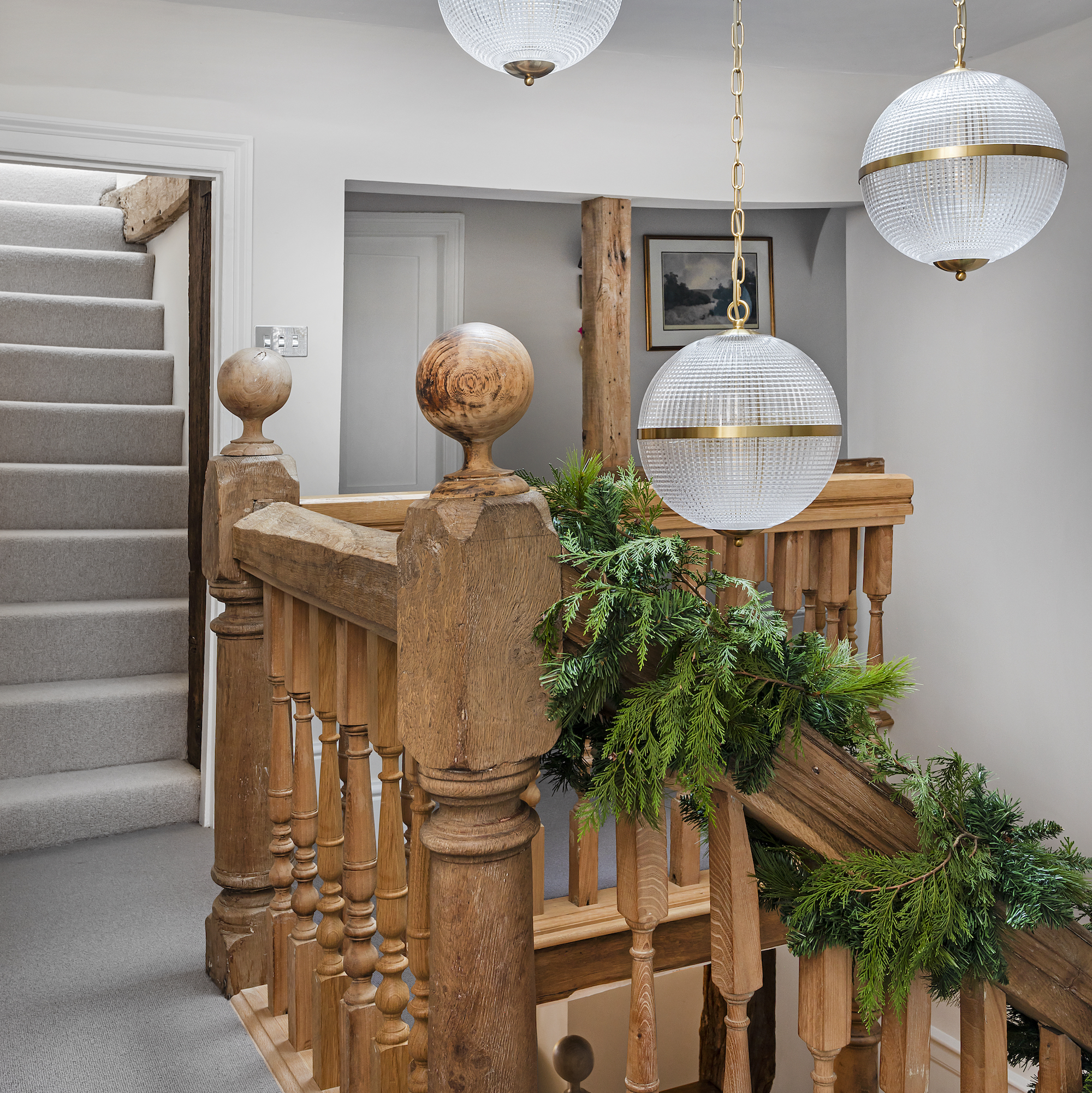
The staircase had been stained with dark paint long ago, and was gently sandblasted to return it to its original glory. The light-filled opening above the stairwell is criss-crossed with original wooden beams, from which a trio of lights inspired by those seen in Parisienne bistros is suspended.
Main bedroom
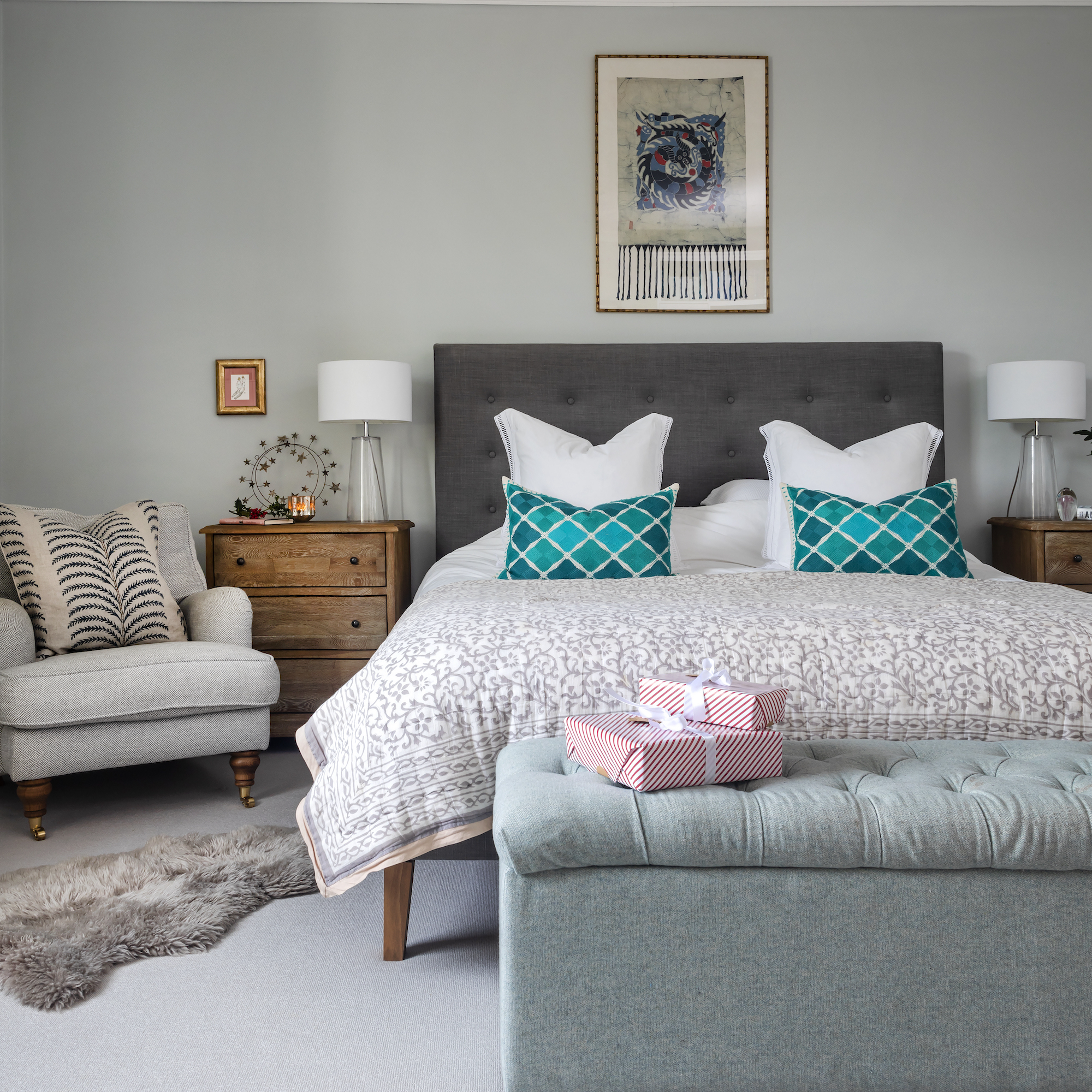
The couple slept in every room in the house before choosing this space, which they have decorated in calm, muted colours.
Daughter's bedroom
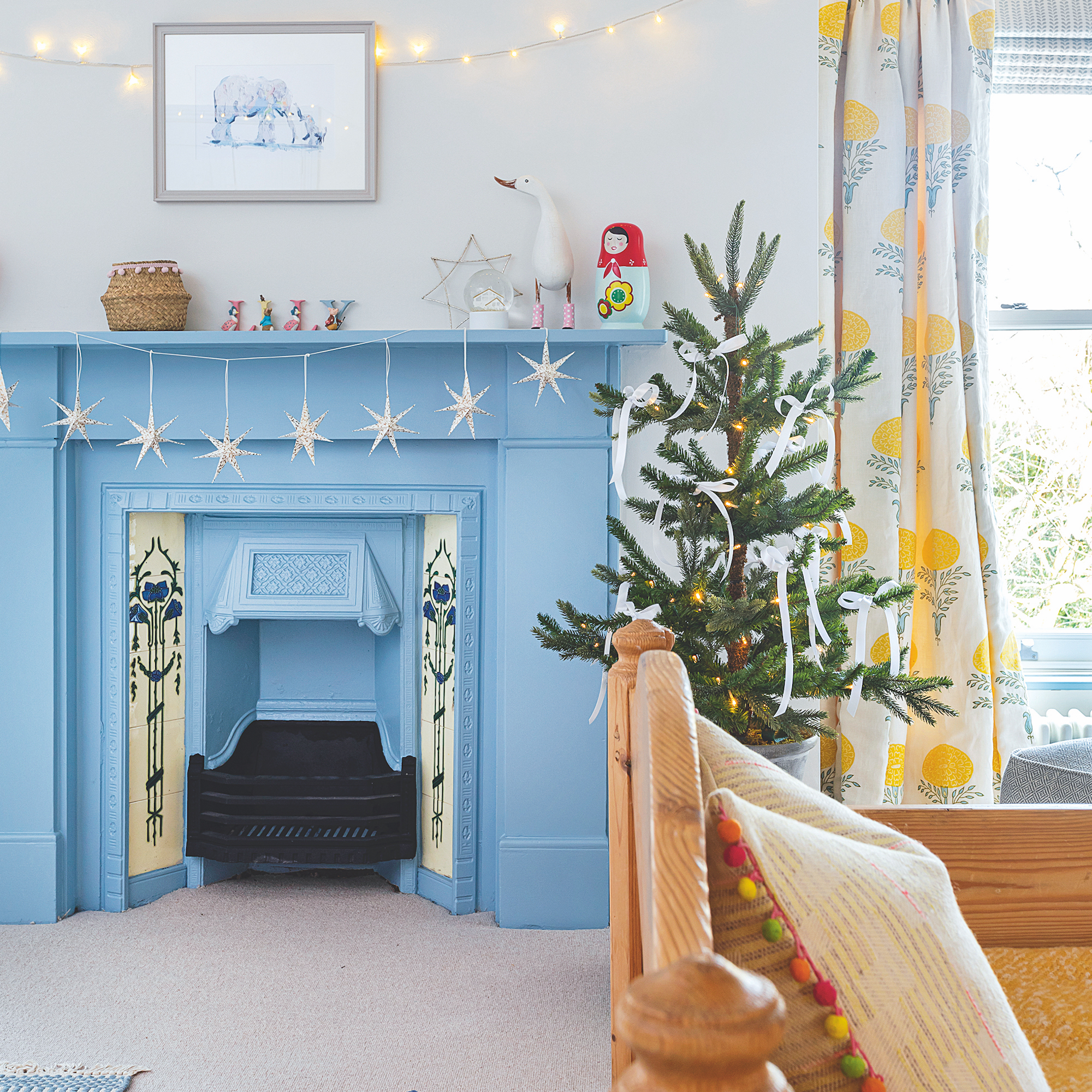
This girl's bedroom has a pretty, timeless décor which will remain suitable as she grows. The antique wooden bed is a family heirloom, while twinkling lights and a pink miniature Christmas tree lend a magical touch.
Bathroom
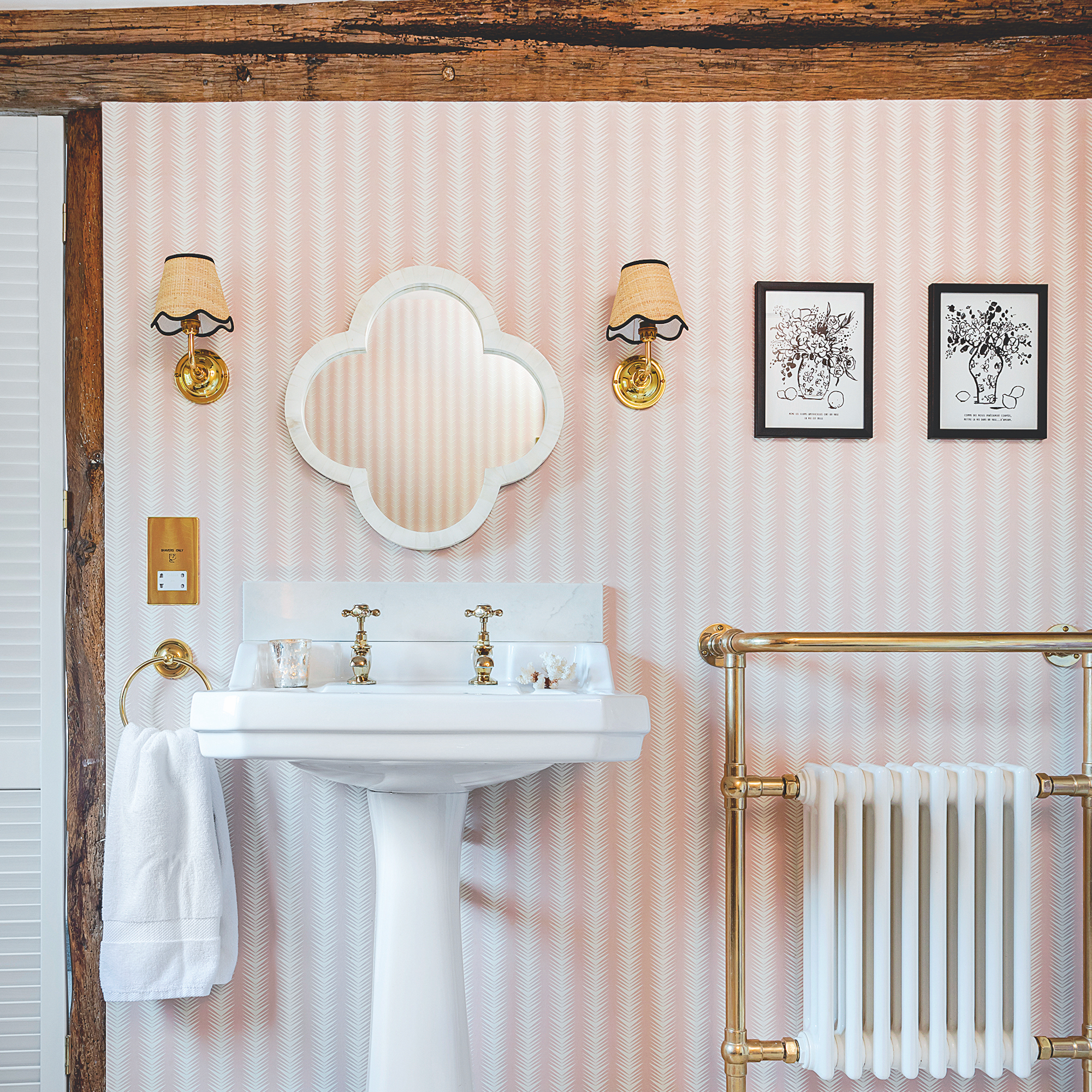
Charlie asked her friend, interior designer Amy Maynard, to help with the decoration of the house. ‘The décor slowly evolved, and at last the house is as I’d imagined it might look all those years ago.’
The fun wallpaper in the bathroom was designed by Kate Linforth. ‘It centres around slow worms because we have so many in the garden!’ The vanity unit was designed by Charlie and interior designer Amy, and made by Parker Howley. The antique bath was found in the house and restored by Bath Doctor.
The comfortable, relaxed and timeless style that has been achieved perfectly enhances the bones of this beautiful old property. ‘It’s especially lovely during the festive season,’ Charlie says. ‘I remember the Christmases of my childhood with such fondness, and I hope that our children will feel just the same in years to come when they look back and remember theirs here.’
-
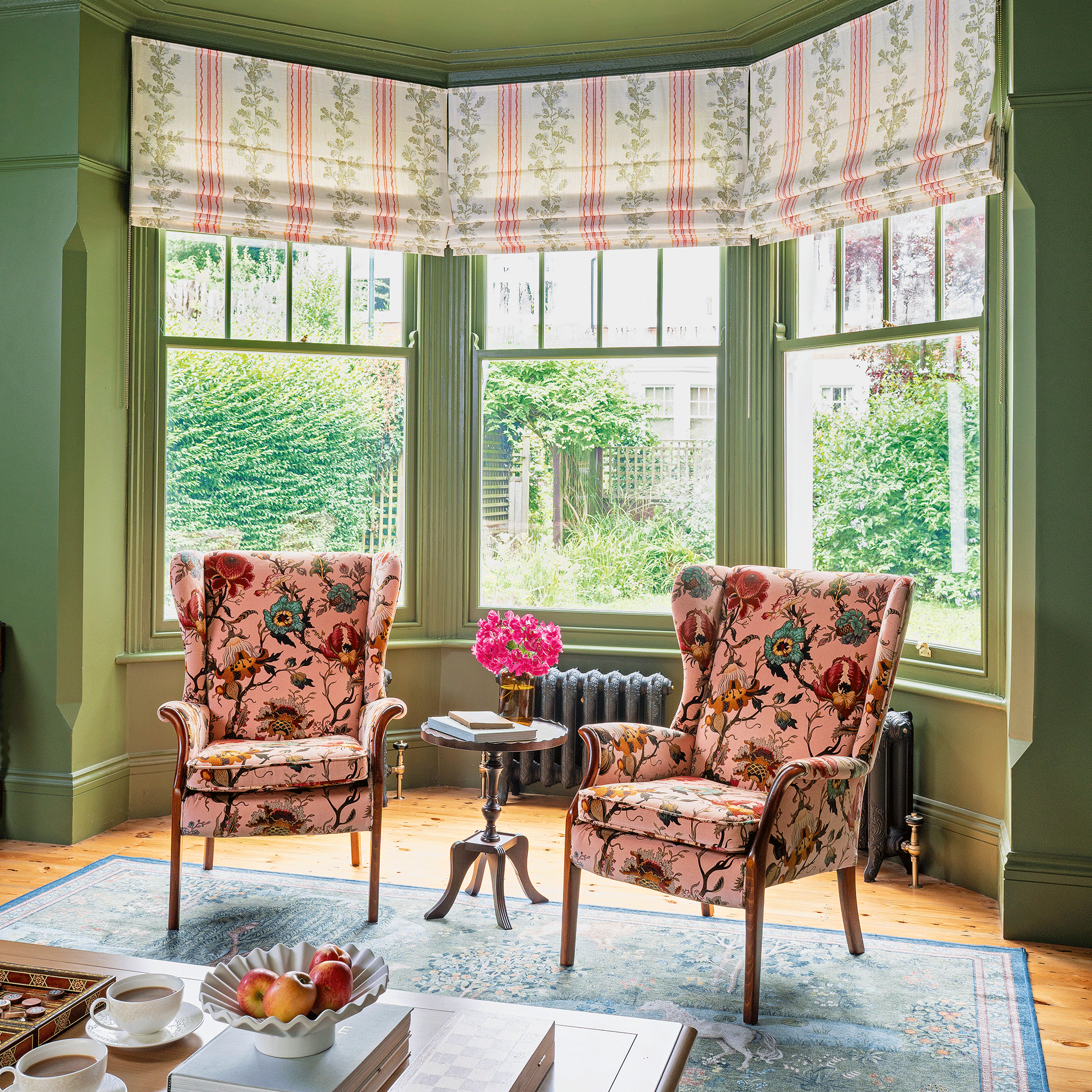 A strict colour palette and vintage finds have turned this semi-detached Edwardian house into an elegant family home
A strict colour palette and vintage finds have turned this semi-detached Edwardian house into an elegant family homeSticking to a three-colour palette of green, pink and yellow and mixing in plenty of vintage furniture and art has created an authentic period feel
By Stephanie Smith
-
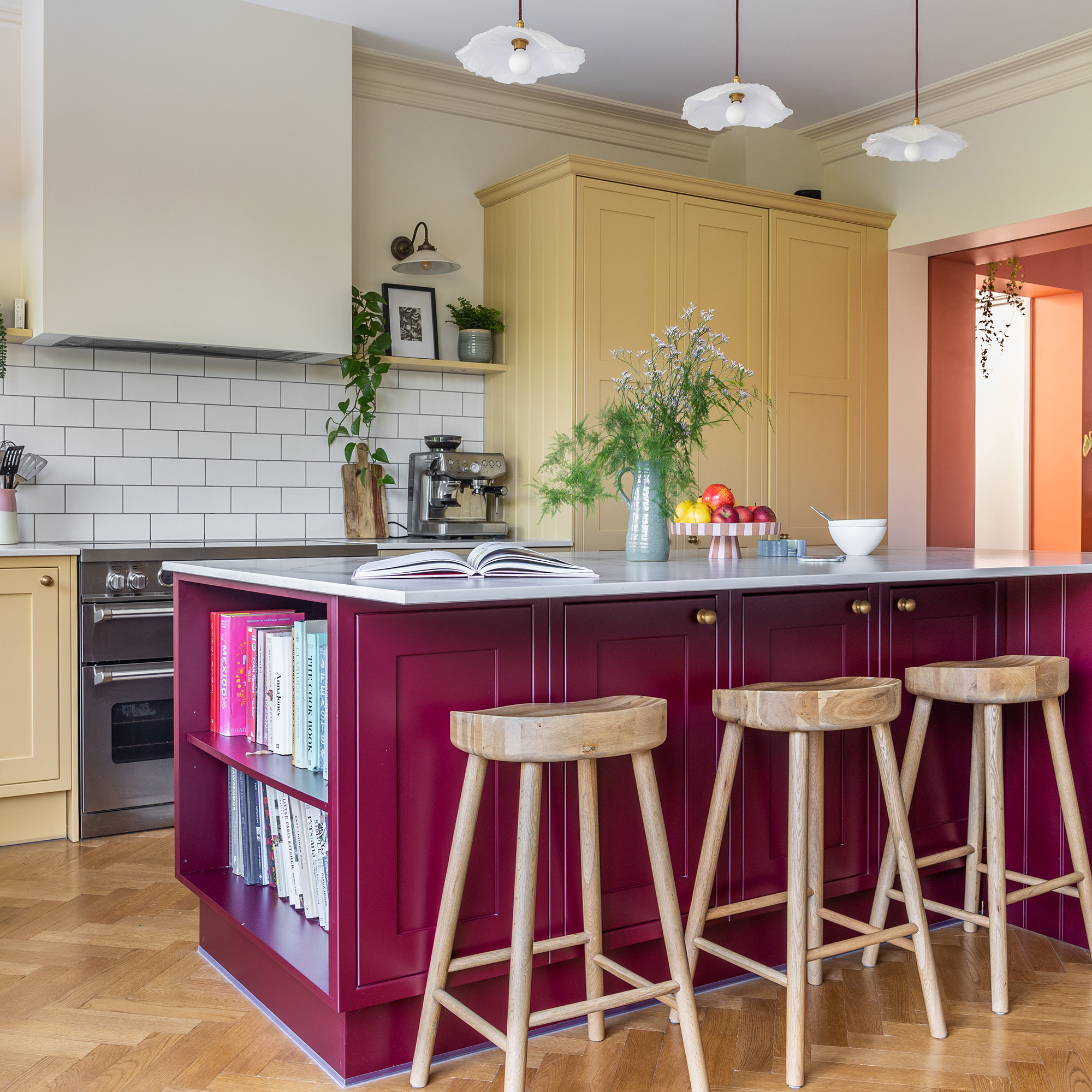 A top-to-bottom renovation has turned this Edwardian house into a lovely family home
A top-to-bottom renovation has turned this Edwardian house into a lovely family homeWith a few considered structural changes, this period house has been turned into a family home and has created a sanctuary for years to come
By Maxine Brady
-
 How to heat a conservatory
How to heat a conservatory7 practical options to consider for year-round comfort
By Amy Reeves
-
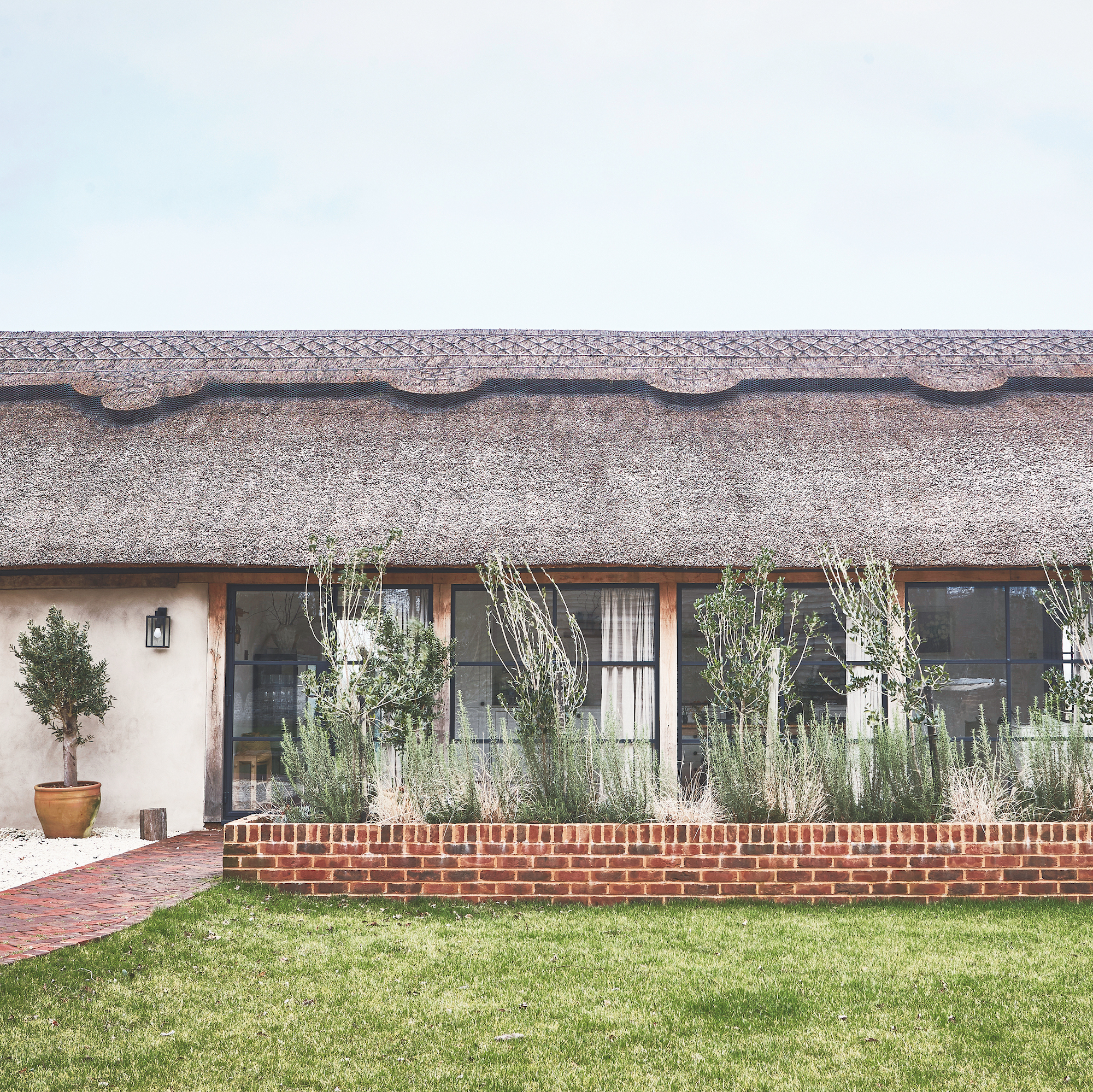 This old dairy barn was brought back to life and is now an amazing home
This old dairy barn was brought back to life and is now an amazing homeIt's brilliant blend of old and new in West Sussex
By Sara Emslie
-
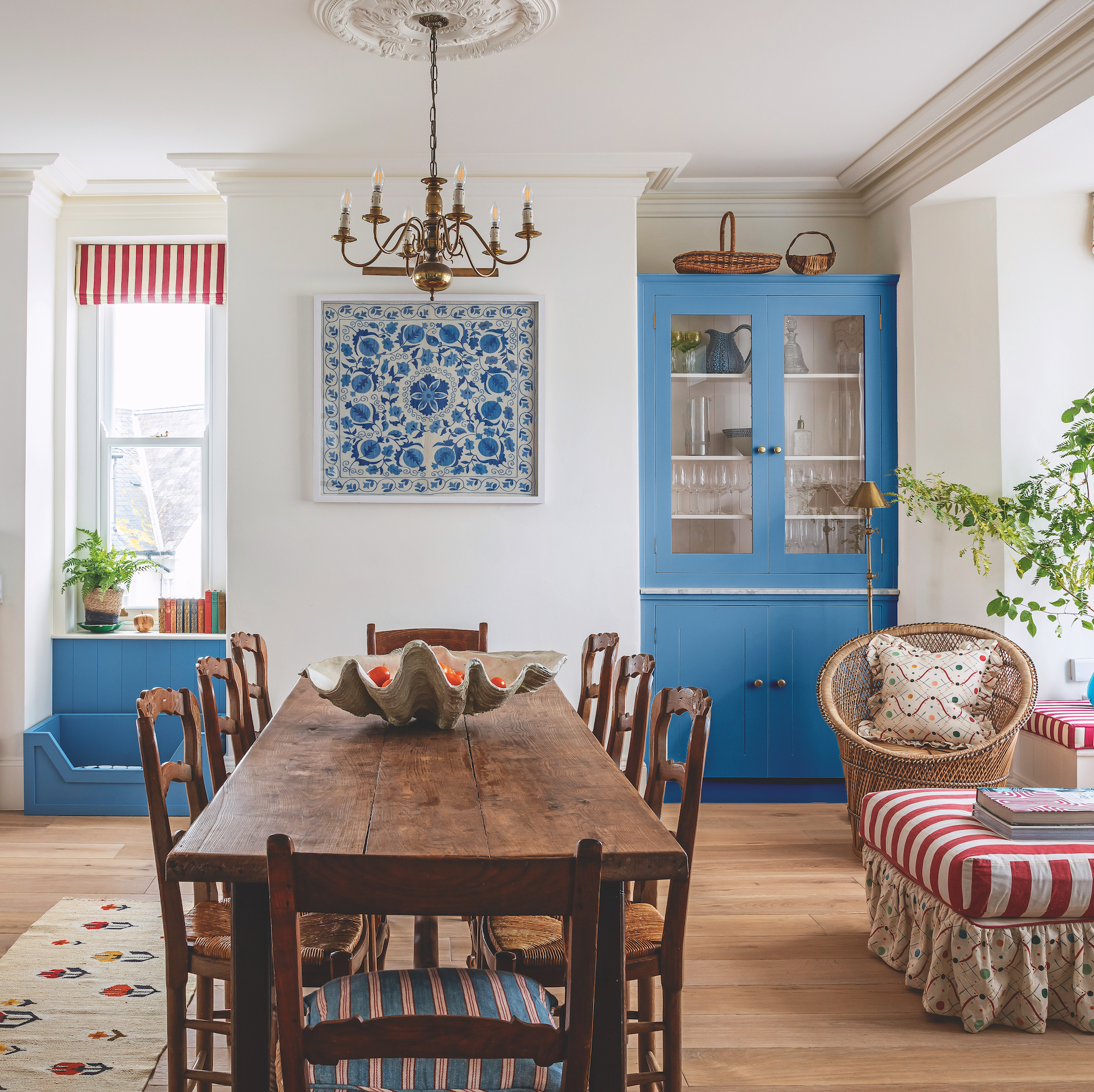 Coastal style gets a cheerful update in this colourful cottage
Coastal style gets a cheerful update in this colourful cottageBright stripes and bold colour blocking make decorating fun
By Sara Emslie
-
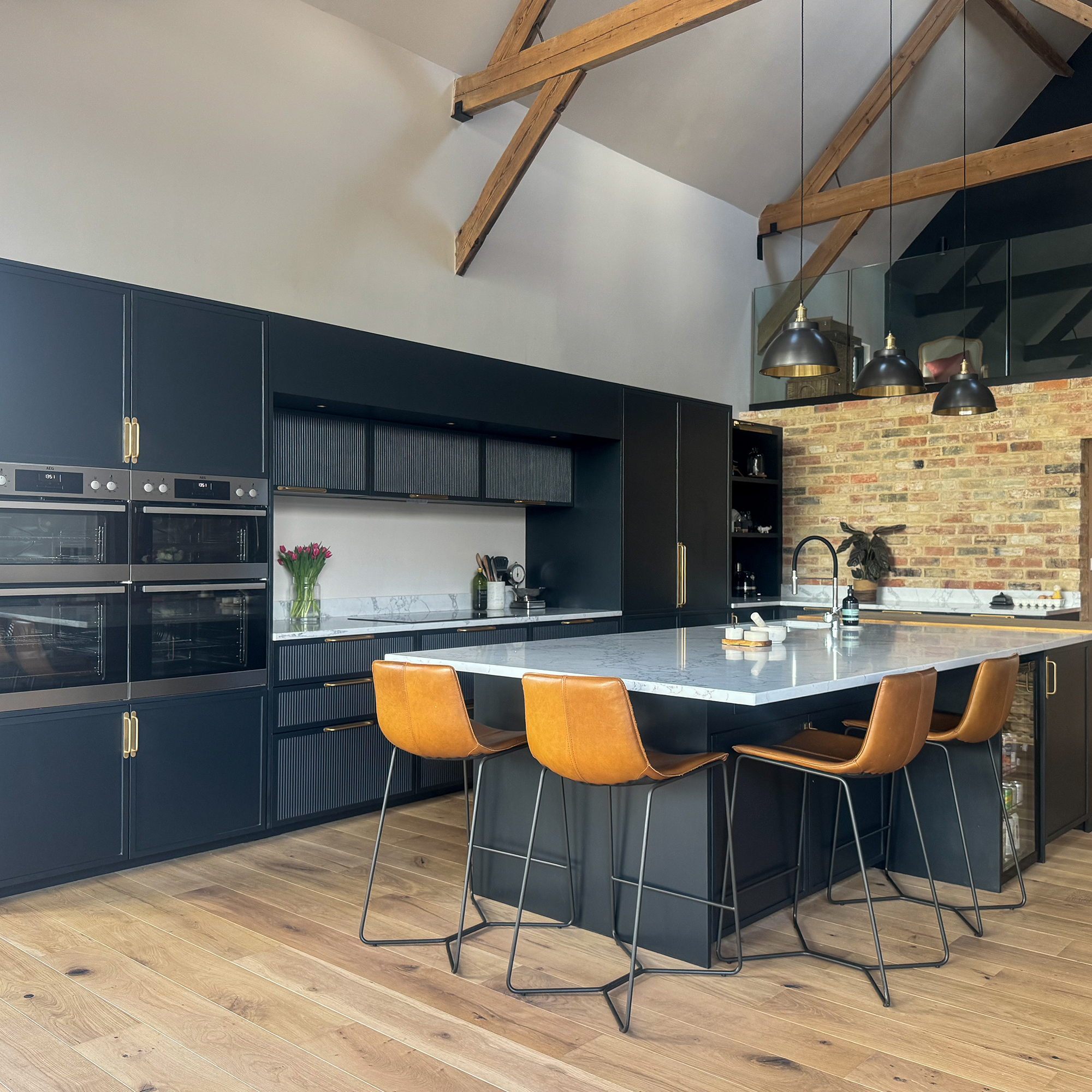 This Grand Designs barn conversion kitchen saved this couple half their budget - you wouldn't guess where it's from
This Grand Designs barn conversion kitchen saved this couple half their budget - you wouldn't guess where it's fromSticking to a tight budget doesn't mean you need to compromise on style
By Holly Cockburn
-
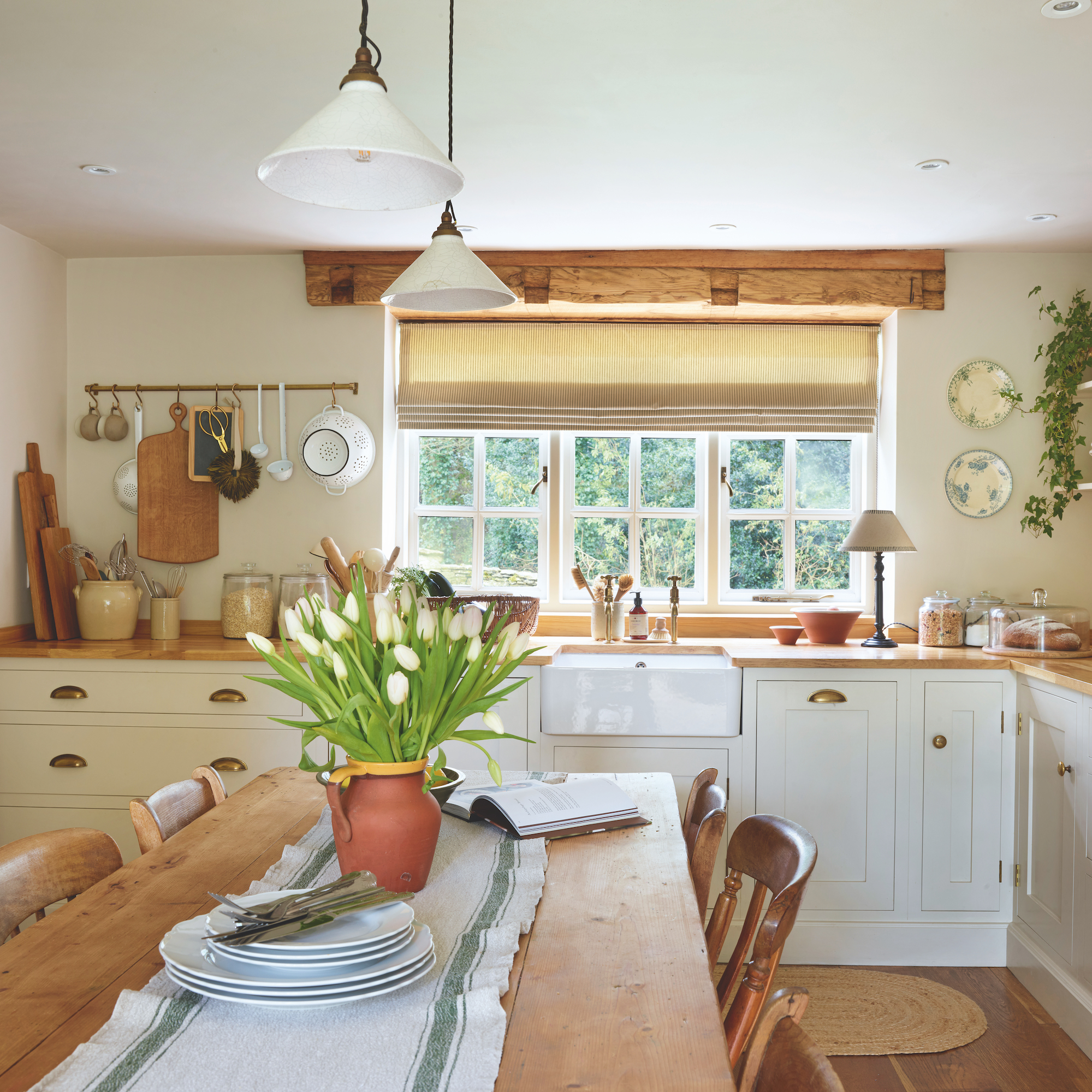 A dated Georgian cottage gets a modern-country update
A dated Georgian cottage gets a modern-country updateCream tones and rustic pieces keep it sumptuous but simple
By Sara Emslie
-
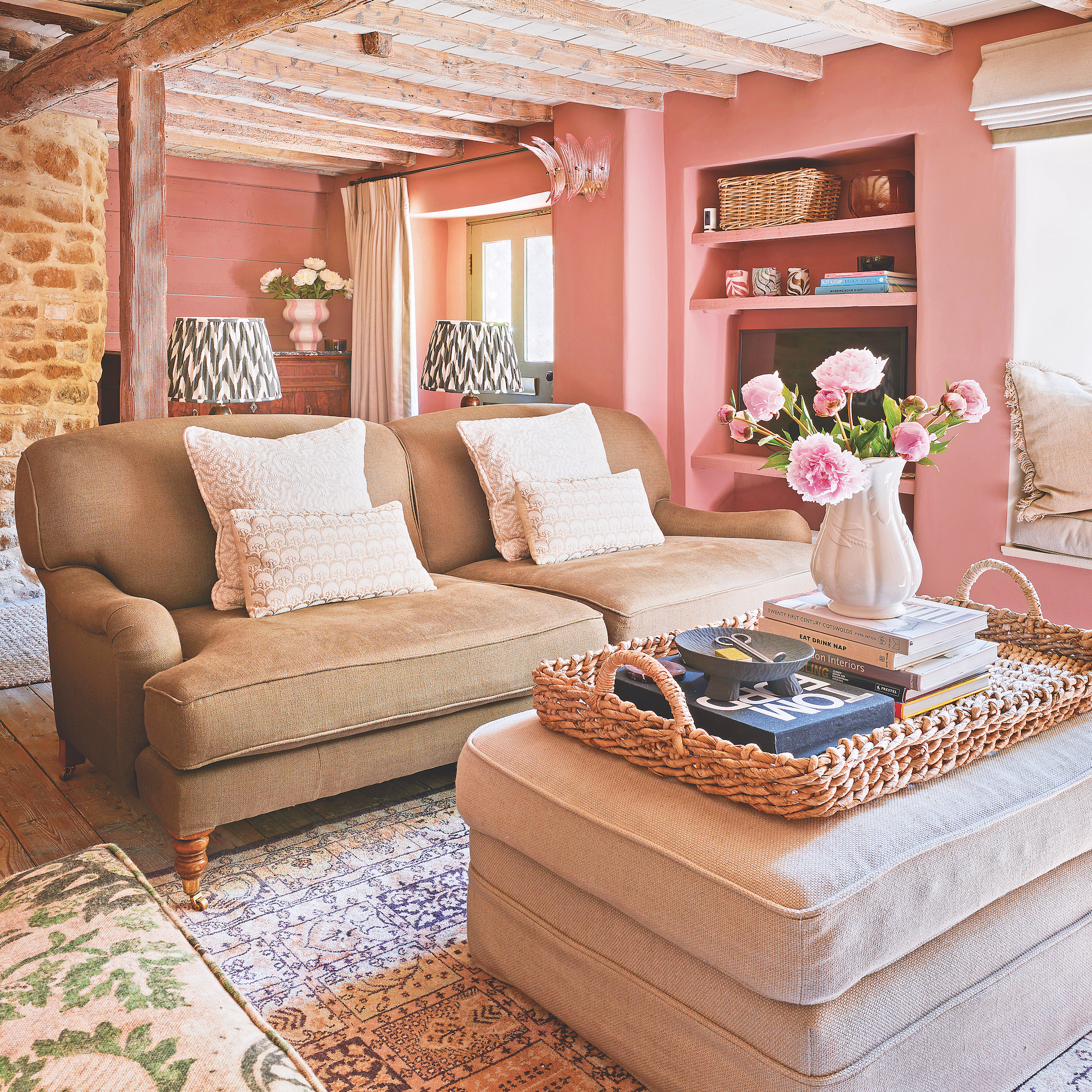 This tiny Cotswold cottage makes the most of every inch with a tailored, high-end look
This tiny Cotswold cottage makes the most of every inch with a tailored, high-end look‘I could see the cottage’s potential, and I knew I could make the layout work'
By Karen Darlow
-
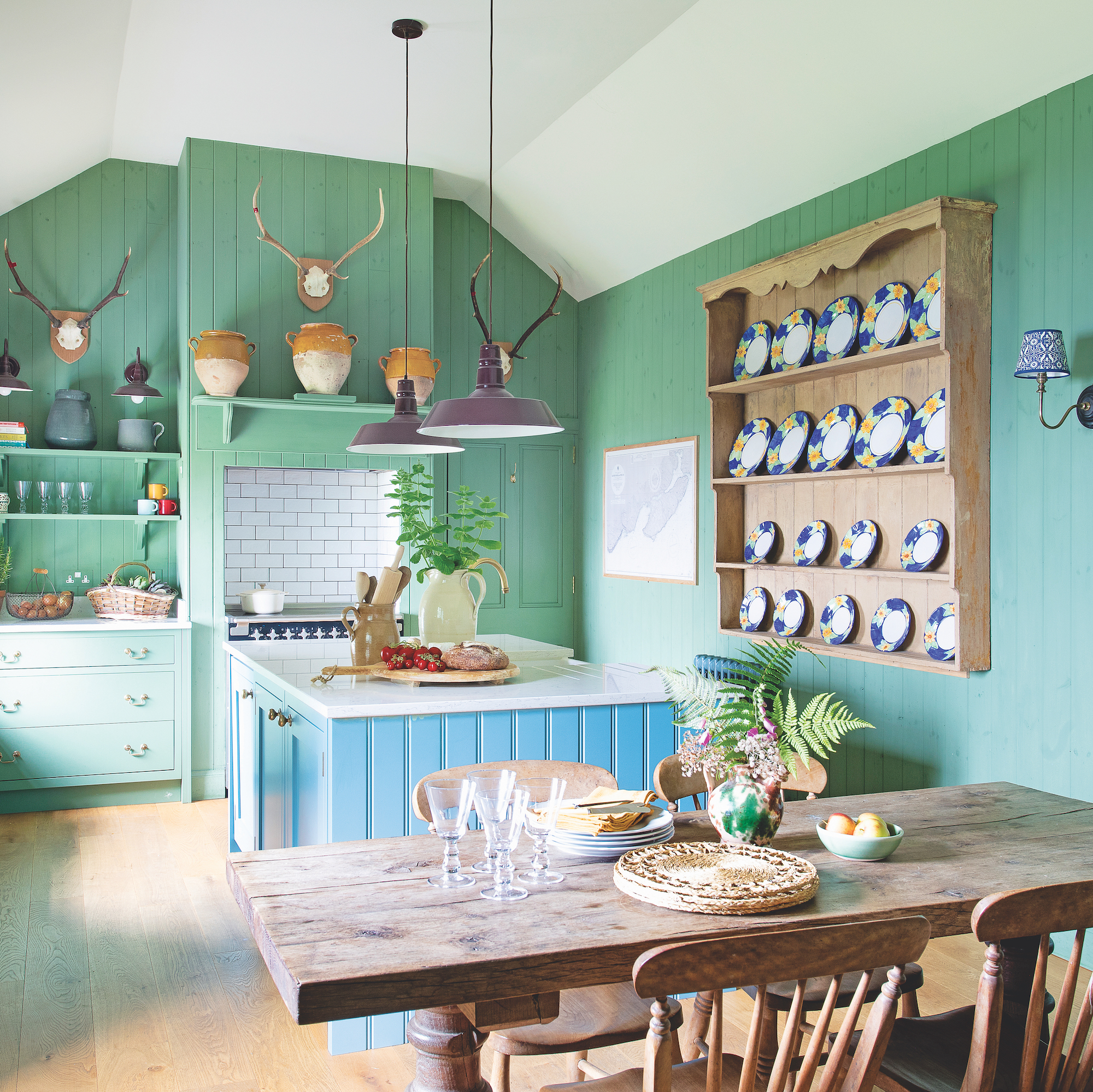 This Scottish seaside cottage was renovated to become the perfect family getaway spot
This Scottish seaside cottage was renovated to become the perfect family getaway spotA layout change and updated decor changed the entire vibe
By Alison Gibb
-
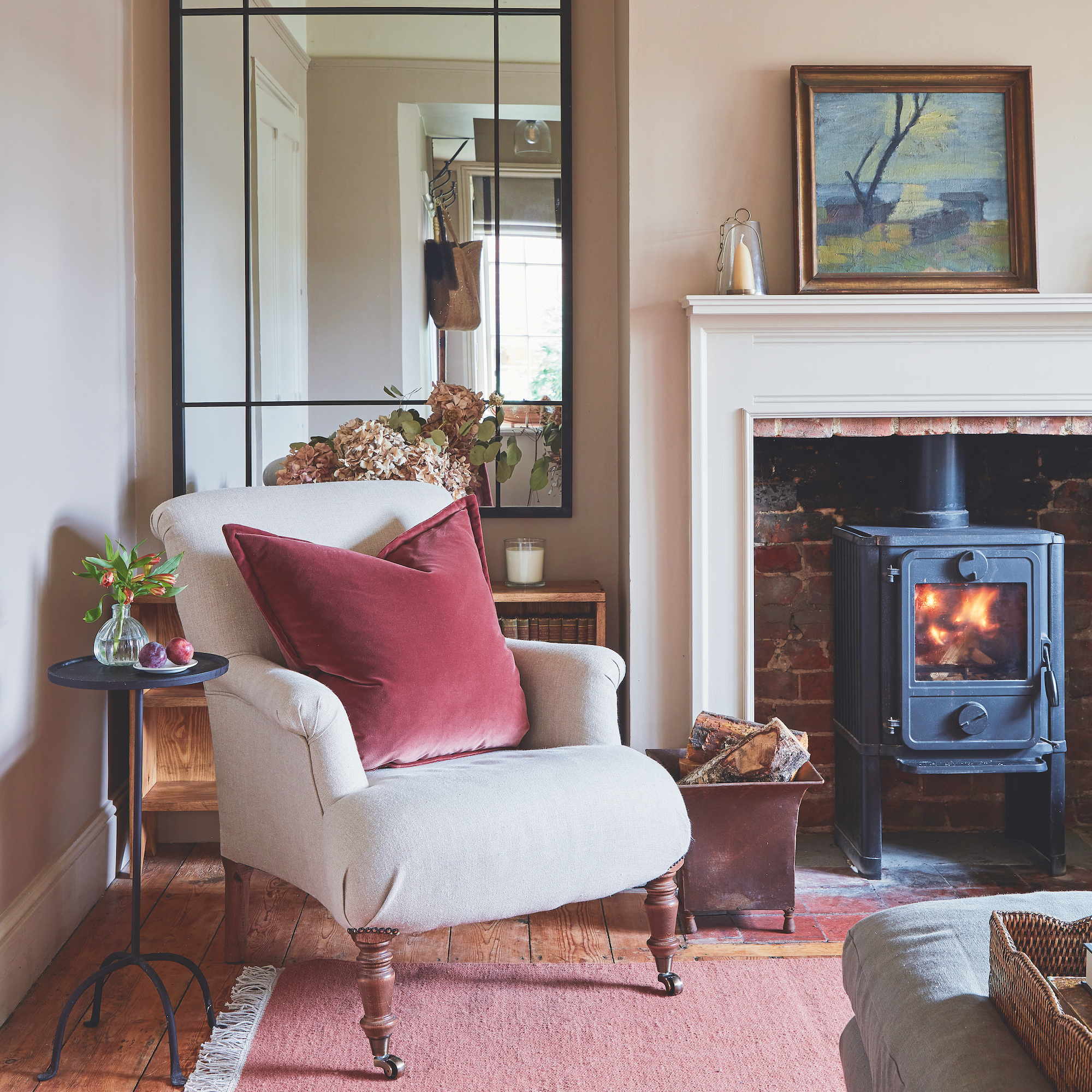 This tiny Suffolk cottage is full of character and space-boosting tricks
This tiny Suffolk cottage is full of character and space-boosting tricksHow the owners made the most of every inch
By Charlotte Luxford
-
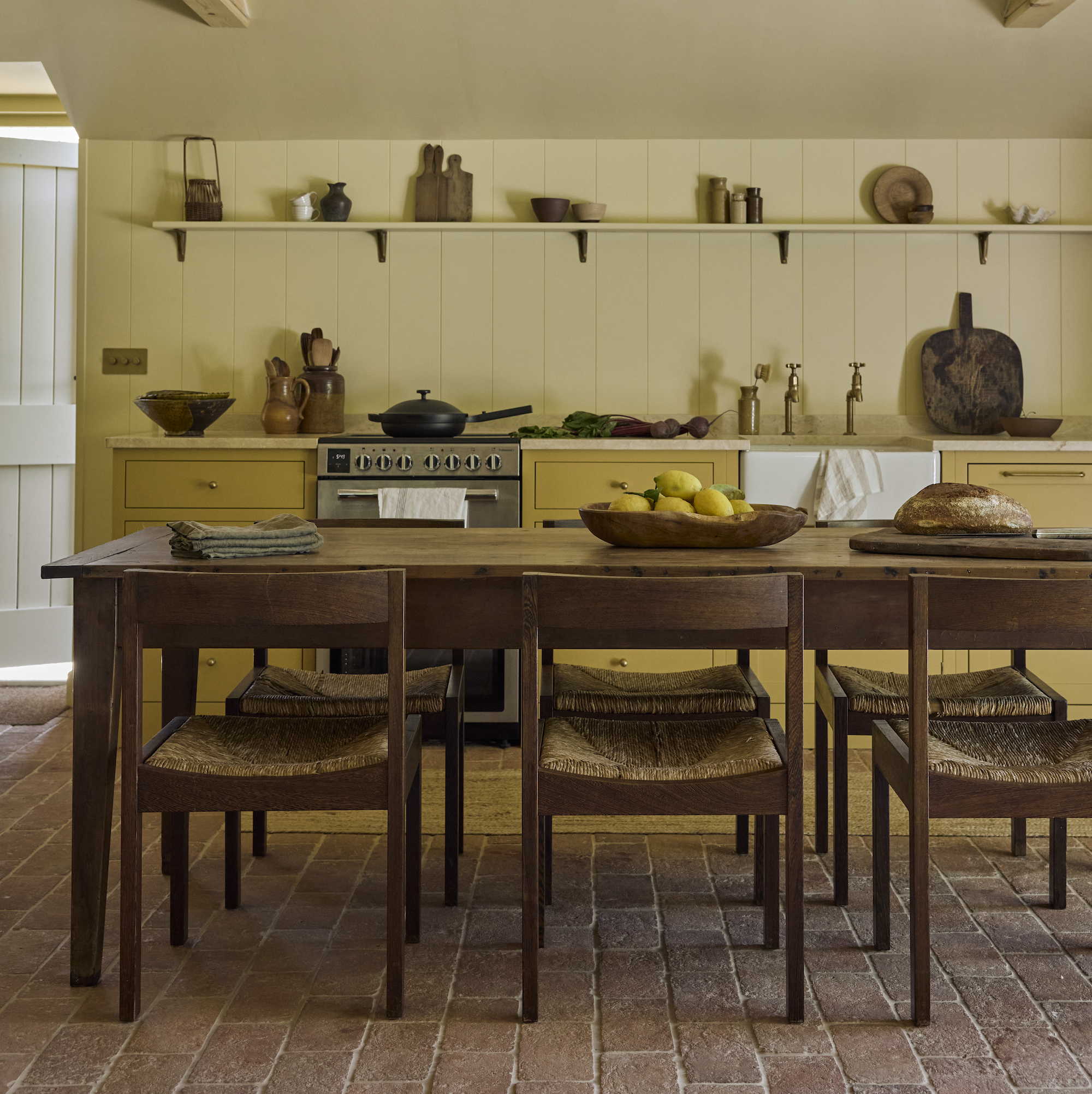 This former cider barn has been transformed into a stunning colour-drenched family home
This former cider barn has been transformed into a stunning colour-drenched family homeAnd now the family is living the country dream
By Sara Emslie
