Spacious, sociable and stylish - this small home has been completely transformed
Unfazed by the amount of work ahead of them, the owners of this Kent two-bed semi could see that it was full of potential


Laurie Davidson
Location was everything for the owners of this semi-detached Victorian house in West Malling, Kent. A market town with a village-like feel and surrounded by scenic countryside, although the setting was perfect, the house itself was far from it.
With just two bedrooms, a small kitchen, separate living and dining areas and a layout that didn’t flow, the homeowner's plan was to extend the property as soon as they could.
‘We knew we wanted the house to be open-plan,' says the homeowner, who is an interior designer. ‘And I was keen to put back some of the original features, like the fireplaces and floors. We had plans drawn up for rear and side double-storey extension ideas, as well as a loft extension and found ourselves a reputable builder – it makes life that much easier if you trust your builder and they take pride in what they’re doing.’
House exterior
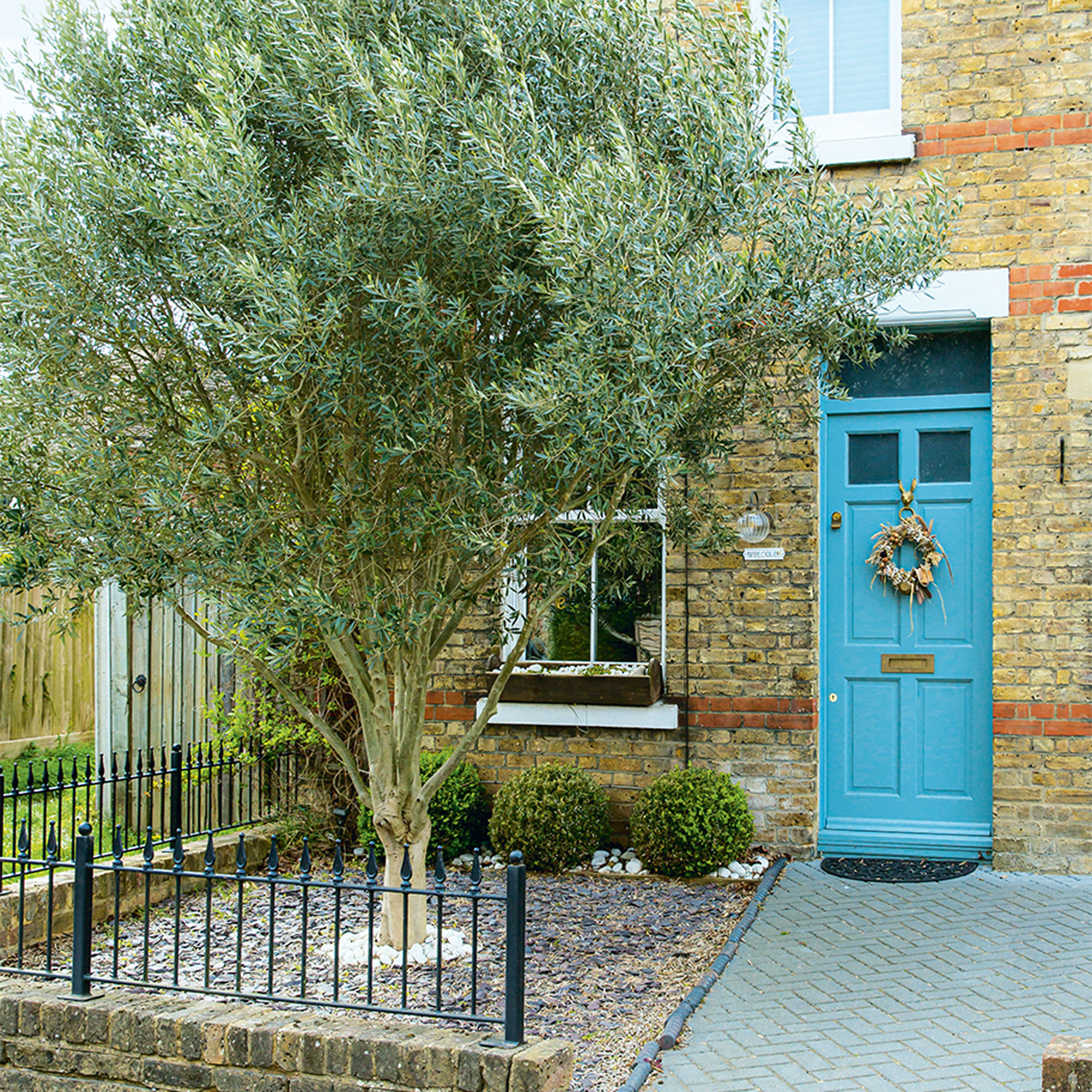
The new floorplans saw the downstairs layout opened up to create a more sociable open-plan living room, kitchen and dining space, while the upstairs was also reworked to make sure that each room was at its maximum size to make the best use of the space.
‘It took seven months for the rear and side extension to be completed, another few months for the loft extension, and then we had a double garage built, which took a few weeks,’ explains the home owner. ‘It all went well, despite delays to the build caused by the pandemic, but we’re thrilled with how it’s turned out.’
Kitchen
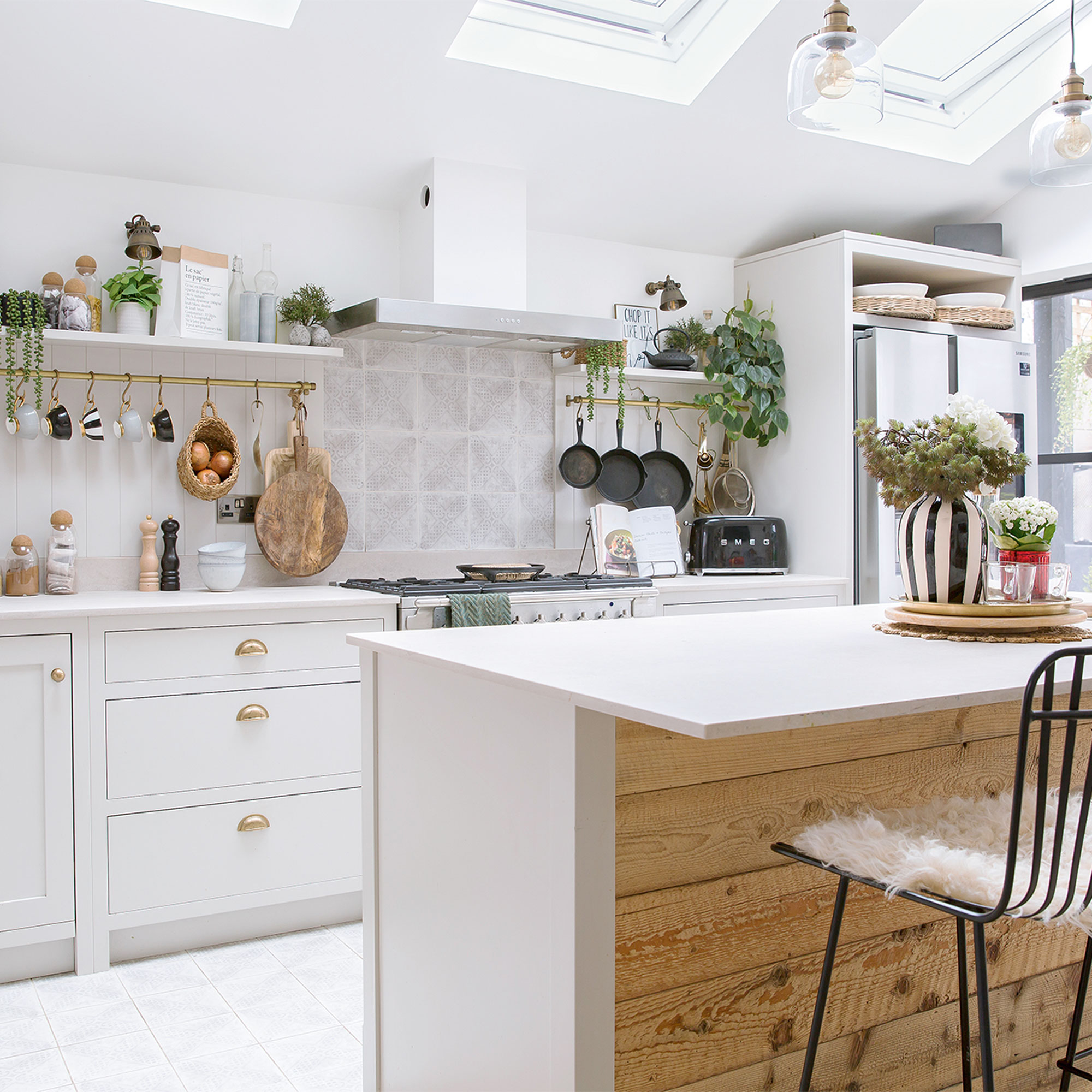
With three roof lanterns and sliding doors out to the garden, the newly-extended kitchen has plenty of natural light flooding in.
‘When it came to choosing kitchen ideas, I went for cabinetry from Collins Bespoke,’ explains the home owner. ‘We’d originally wanted dark cabinetry in the kitchen, but we then decided to go light once I’d planned out the moodboard. I really wanted certain aspects of the design to stand out and wanted the antique gold of the fittings to contrast with the lighter tones of the worktops and units. Adding lots of black accents to tie in with the Crittall-style doors really helped the textures and tones pop against the neutral backdrop.’
Get the Ideal Home Newsletter
Sign up to our newsletter for style and decor inspiration, house makeovers, project advice and more.
Range cooker
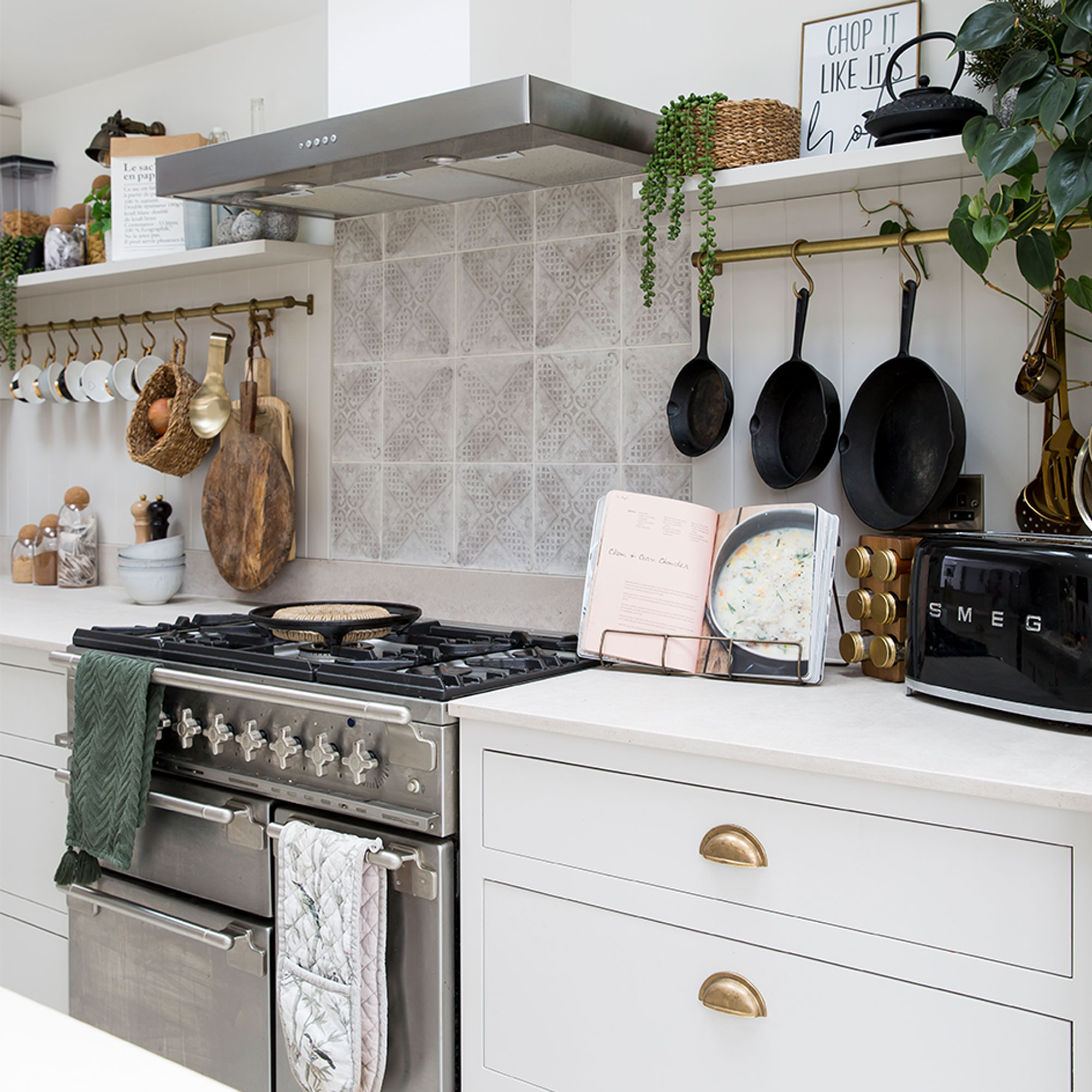
‘We also decided on reclaimed barn wood cladding to go on the front of the kitchen island idea, and against the lighter tones of the kitchen this really did help it become a feature in itself – plus it’s so practical, being there are often little feet kicking it when my son is sitting there!’
Kitchen shelves
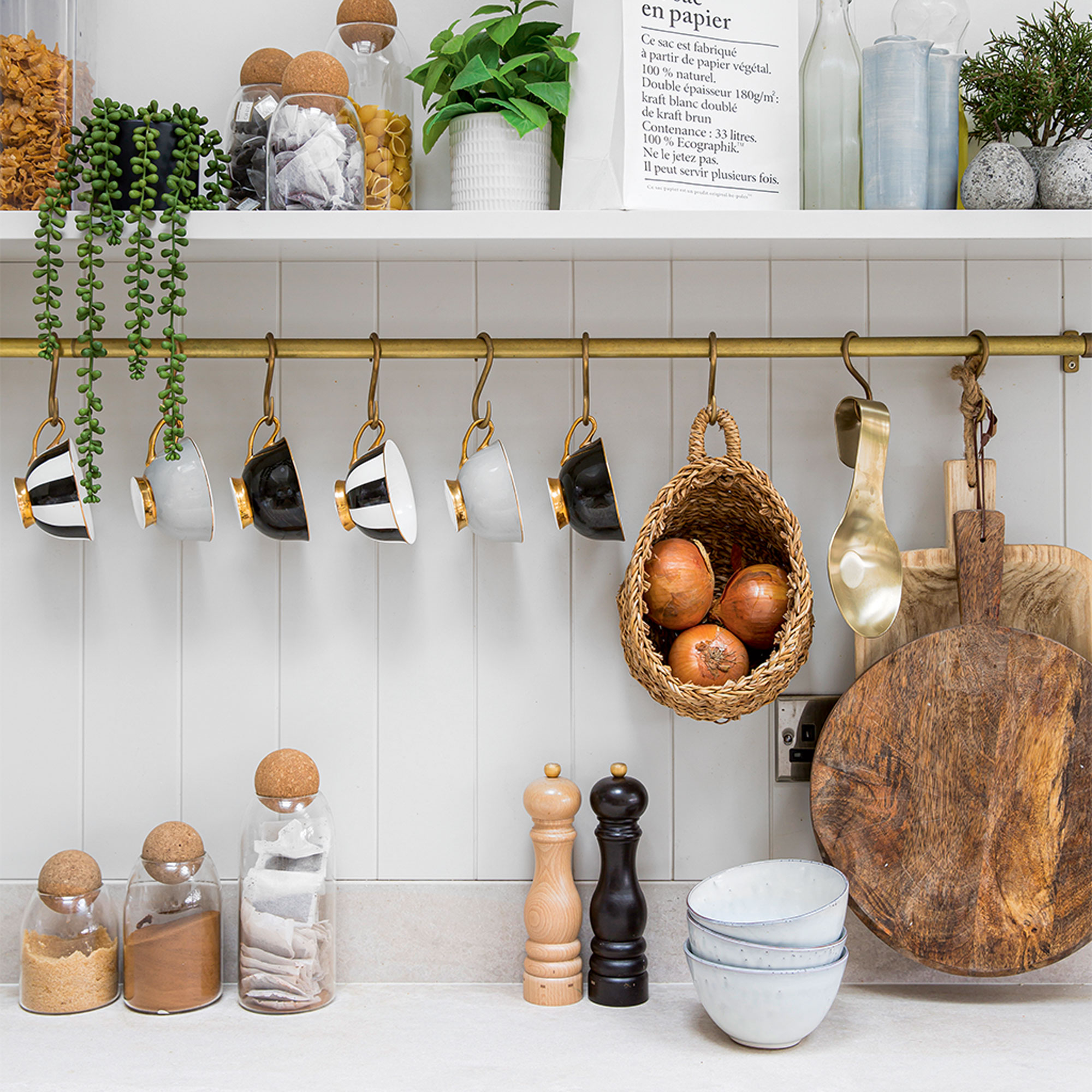
‘All the walls in the kitchen are painted white,’ adds the homeowner. ‘I chose Fired Earth tiles that had a light pattern and weren’t too punchy as I wanted them to add some depth and a hint of detail while still looking seamless and easy on the eye.’
‘The open shelf gives a chance to display the more attractive kitchen accessories, plus lots of faux plants, which are mostly from Abigail Ahern.’
Dining room
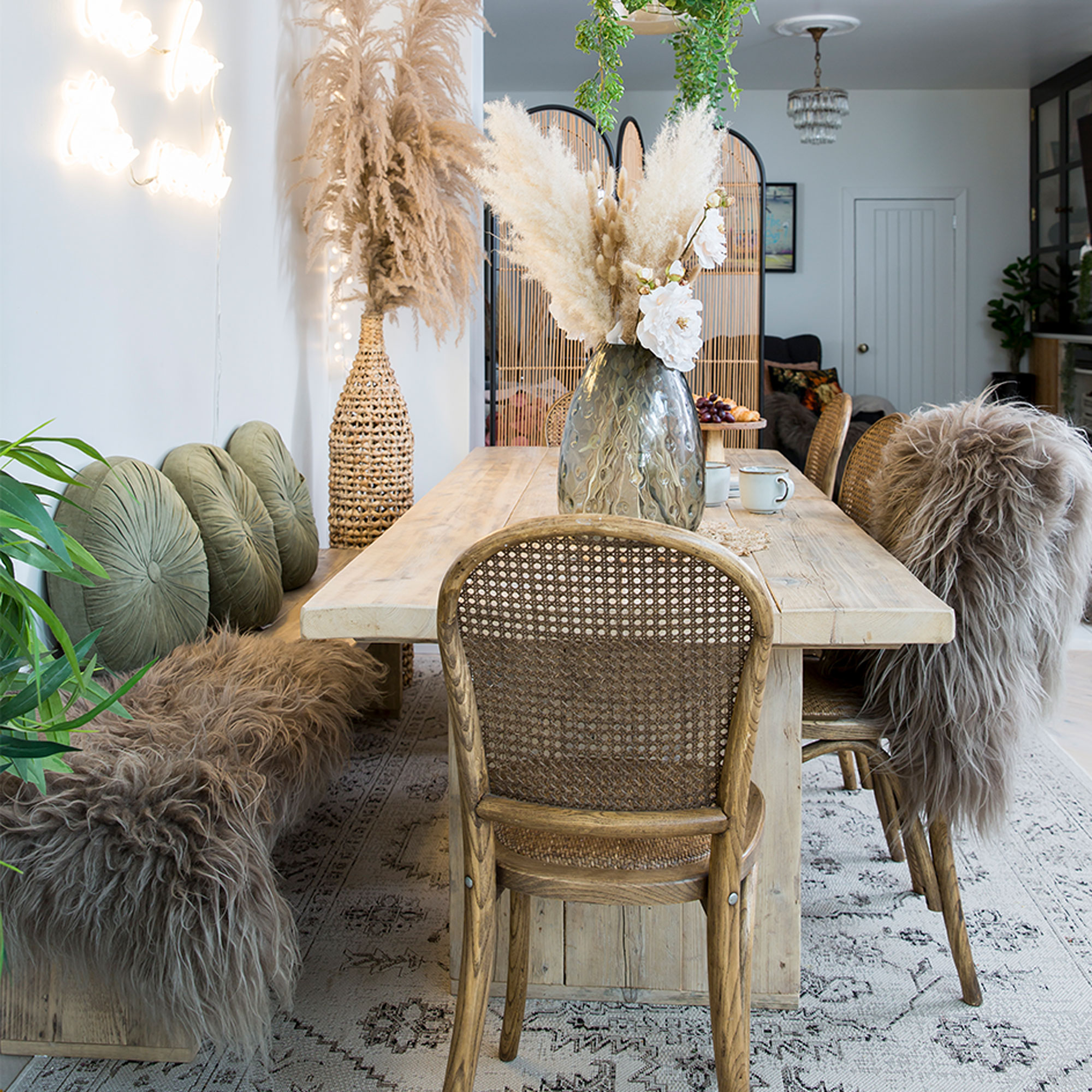
‘It was really important to me that the large open-plan living, kitchen and dining room idea feels cosy, and I think we’ve achieved this by lots of layering and textural elements,’ says the home owner. ‘We used rugs to section out areas and soften the hard flooring. Adding plants really helps bring the outside in, too and keeps the space feeling organic and natural, whilst adding depth with deep green tones.’
‘The dining table is a really good size – it’s from Design Vintage, as is the bench. The chairs are from Graham & Green and the neon sign on the back wall is from Bag & Bones.
Hanging chair
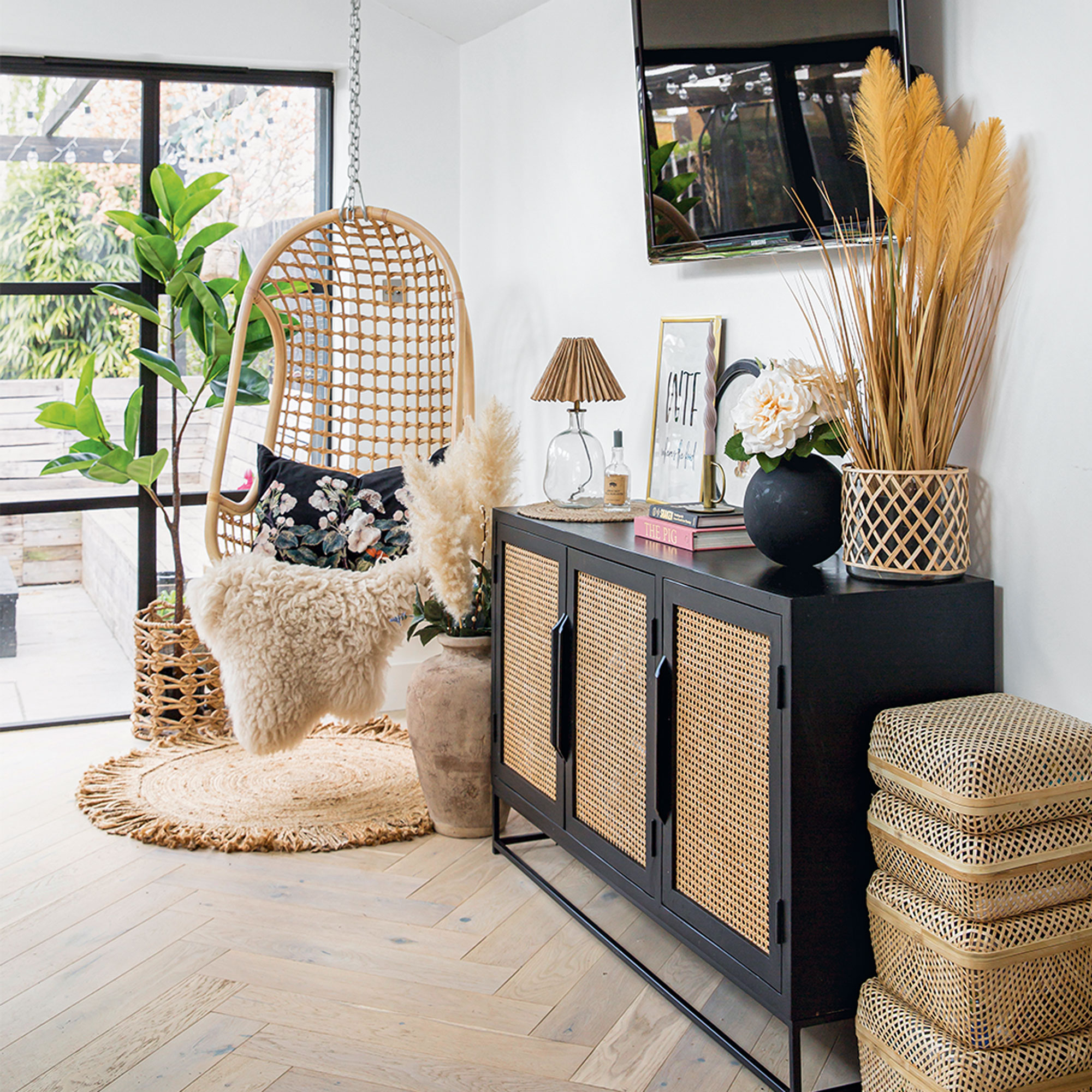
‘The dining room is such a sociable space and I love that I can see my young son while I’m cooking. We’re always in this room together listening to music, cooking and playing when we’re at home. We even have a swinging chair in the kitchen, which was definitely my best bargain buy. I nabbed it before they got popular from Rose & Grey, and now they’ve pretty much doubled in price!’
Living room
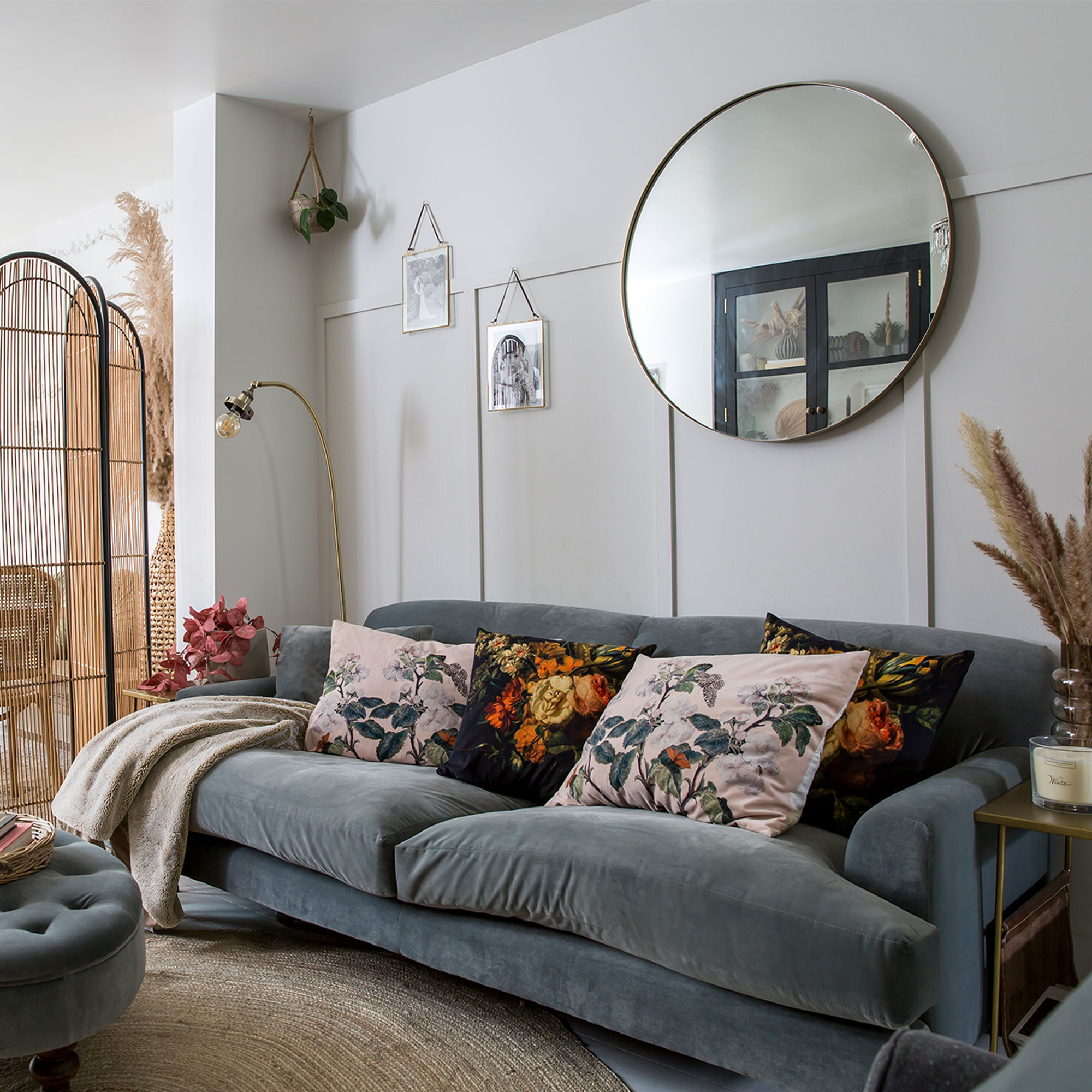
‘Being an interior designer definitely helps when it comes to getting inspiration for my own home,’ explains the home owner. ‘My style is very much about using textural layers and combining modern rustic and boho looks. I like everything to look great, but it also needs to be functional for everyday life, too.’
Fireplace area
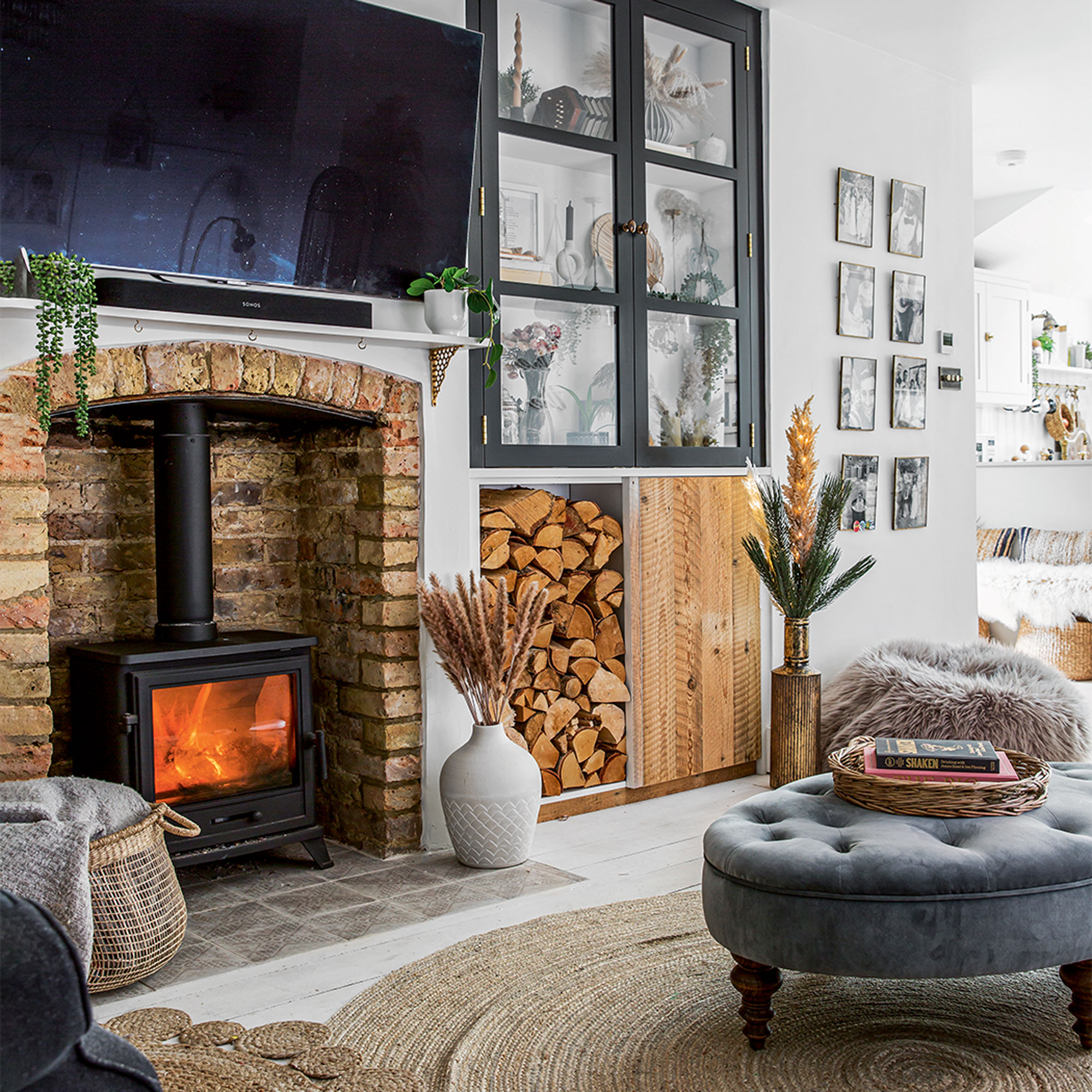
‘The fireplace here is the original one that we found underneath all the plaster! The builders asked if we wanted to try and find the natural arch and expose it and we jumped at the chance. So they carefully knocked it out and then completed it with a lovely plastered edge, showing the brick from the front, too, which we were really happy with.’
‘The units either side were a tricky one due to our wonky walls, but our carpenter did a great job. We showed him a rough design and asked if we could have the glass cabinet doors matching the Crittall-style windows at the back of the extension. We went on holiday, left him to it and returned to a fantastic job! We also used the rest of the reclaimed barn wood on the storage cabinets below which really sets off the black nicely too.’
Home office
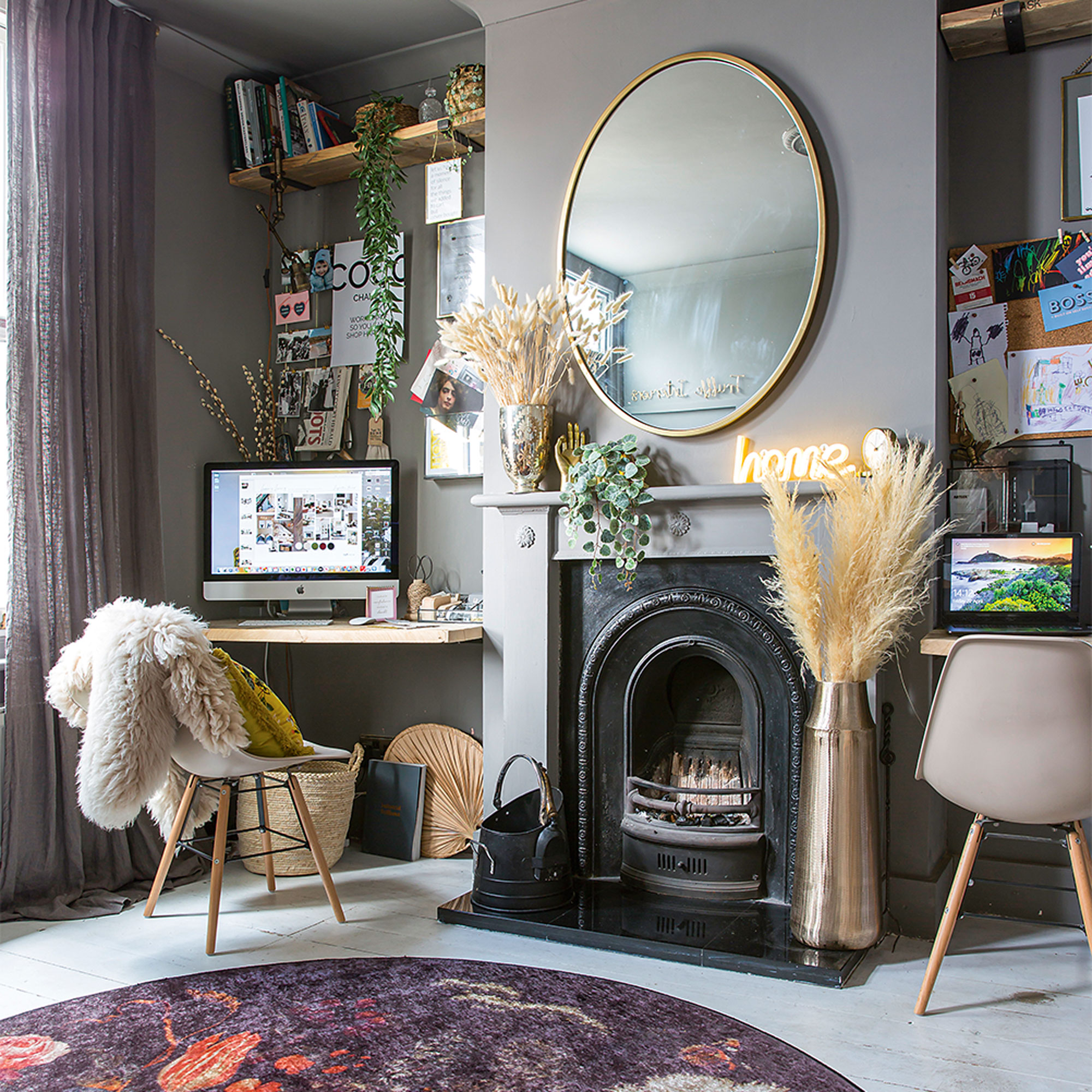
‘My husband and I both work from home so we’ve turned the front room into a joint office space, with a desk each built into the alcoves either side of the fireplace. We came up with a plan to use all the old wood from the build to make furniture throughout the home, which you can see on the desks and shelving in the office and kitchen. The desk in the playroom is also made from old boards, while the corner seating and coffee table in the garden is upcycled from leftover pallets.’
Bedroom
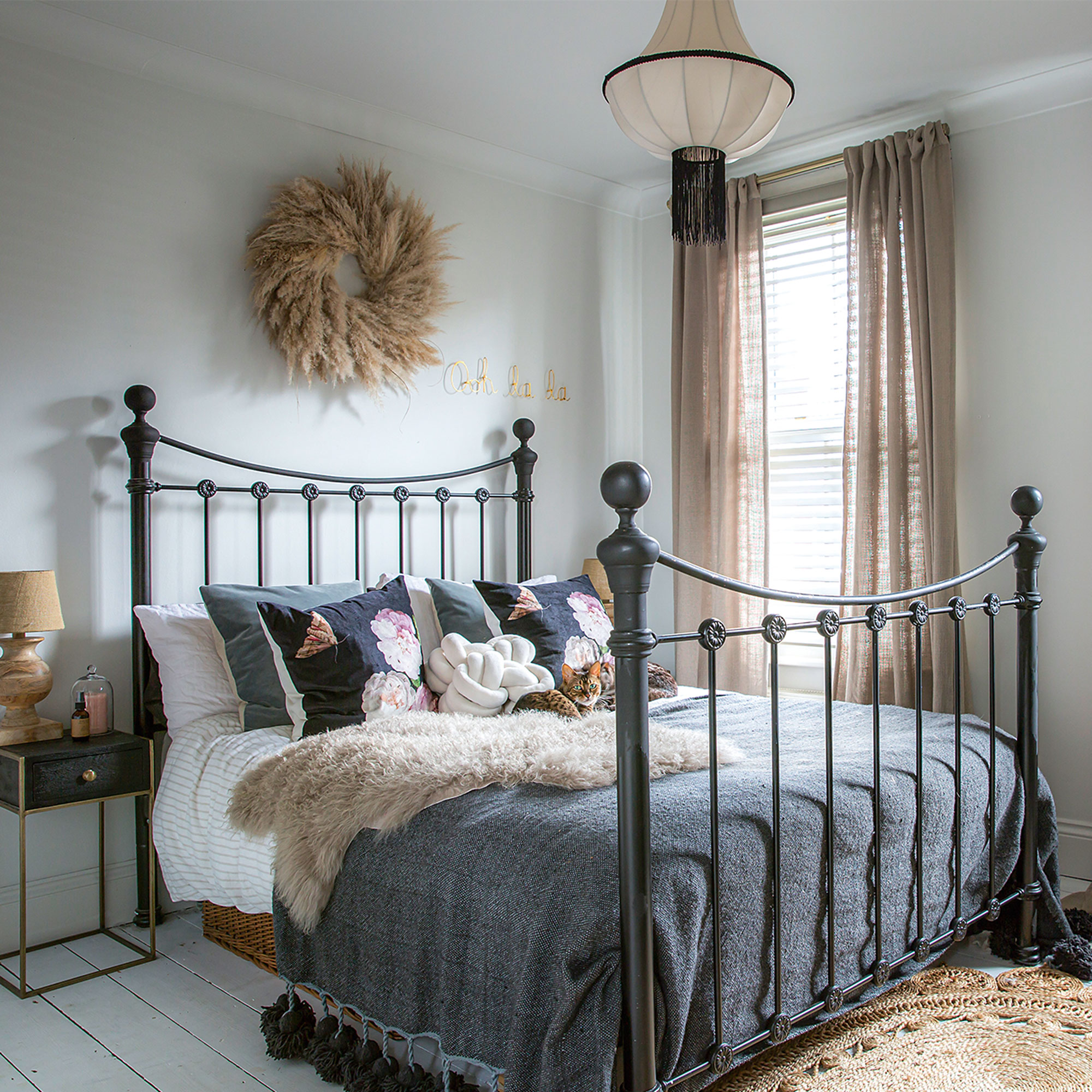
‘I absolutely love this bedroom. We painted the bed black (as it used to be silver) and added some soft furnishings and accessories for bedroom ideas. We had the iron fireplace re-furbed and wallpapered the back wall with a beautiful wallpaper. The wreath is from Etsy and the curtains are from Zara Home’
Bedroom wallpaper
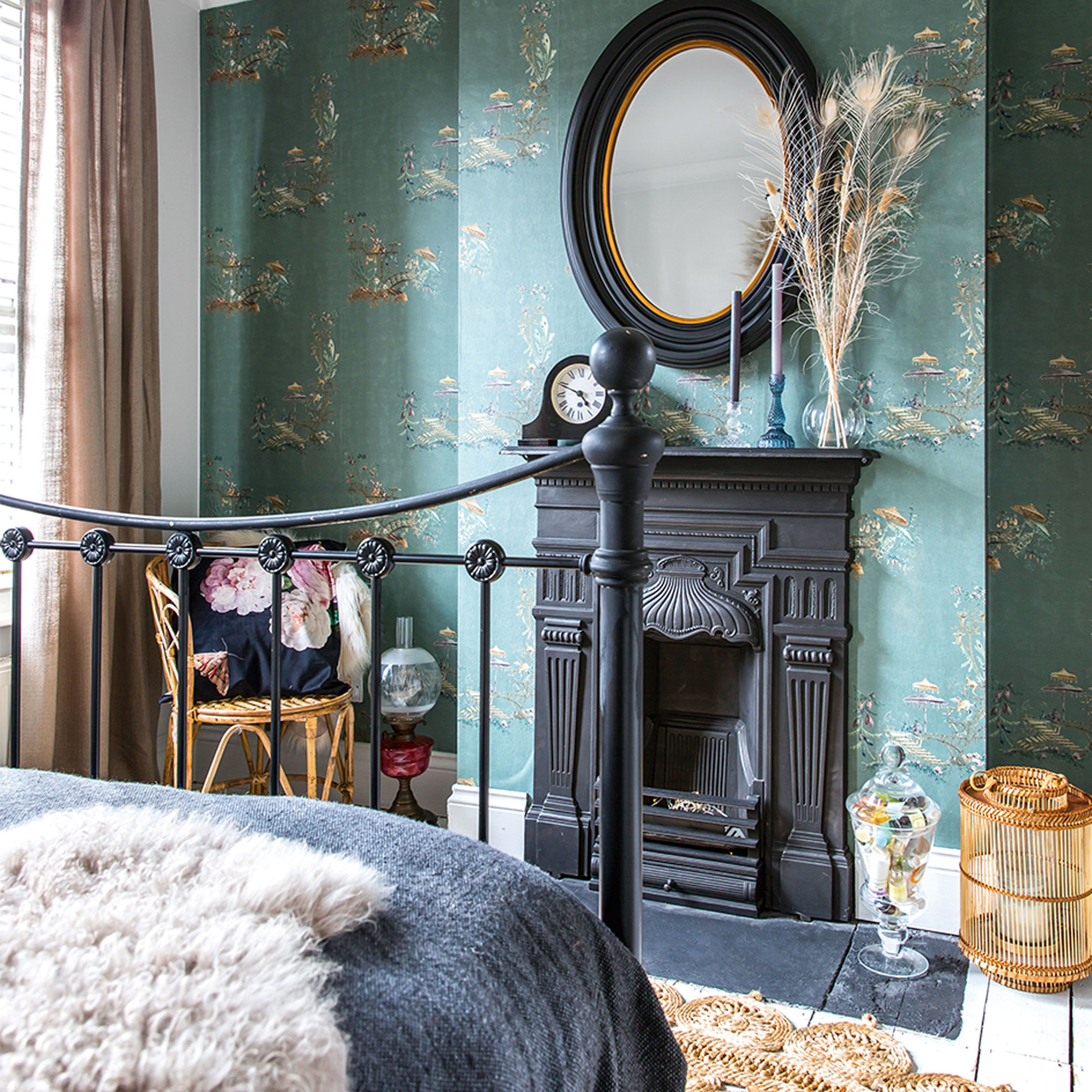
On the back wall of the bedroom is an elegant green chinoiserie wallpaper from Rockett St George that sets off the black mirror and cast iron fireplace beautifully. The pendant light is also from Rockett St George.
Boy's bedroom
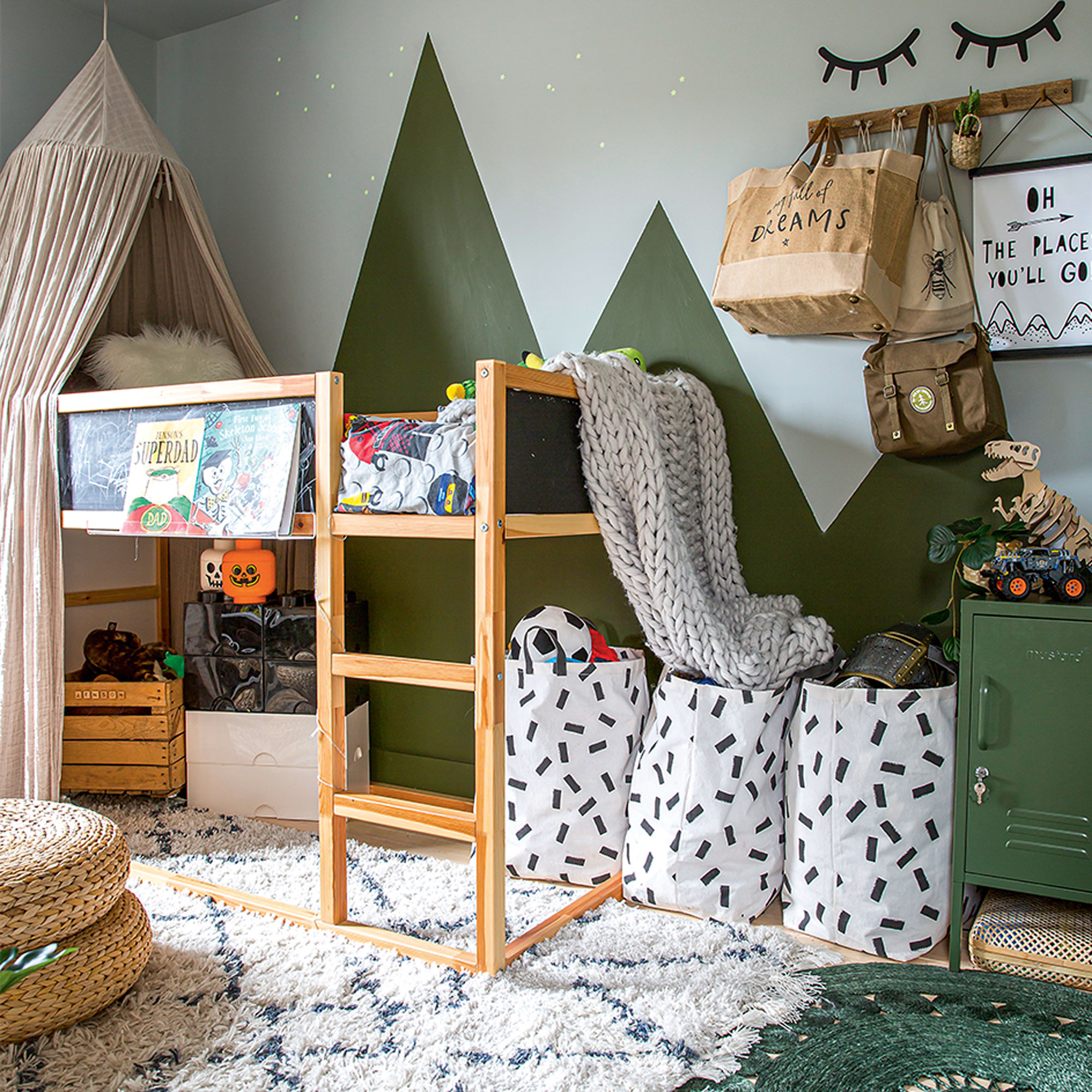
For boy's bedroom ideas, the home owner cleverly painted the mural in her young son’s bedroom. The bed and storage baskets are from Ikea, while the little locker is Mustard Made and the light fitting from eBay.
‘It sounds funny but I just sort of went for it with some tape, I didn’t even measure it out!’ she laughs. ‘Luckily it turned out fine. I knew I wanted an olive colour in here as my son loves green, and once we’d sourced the locker the colour scheme just evolved from there.’
Play space
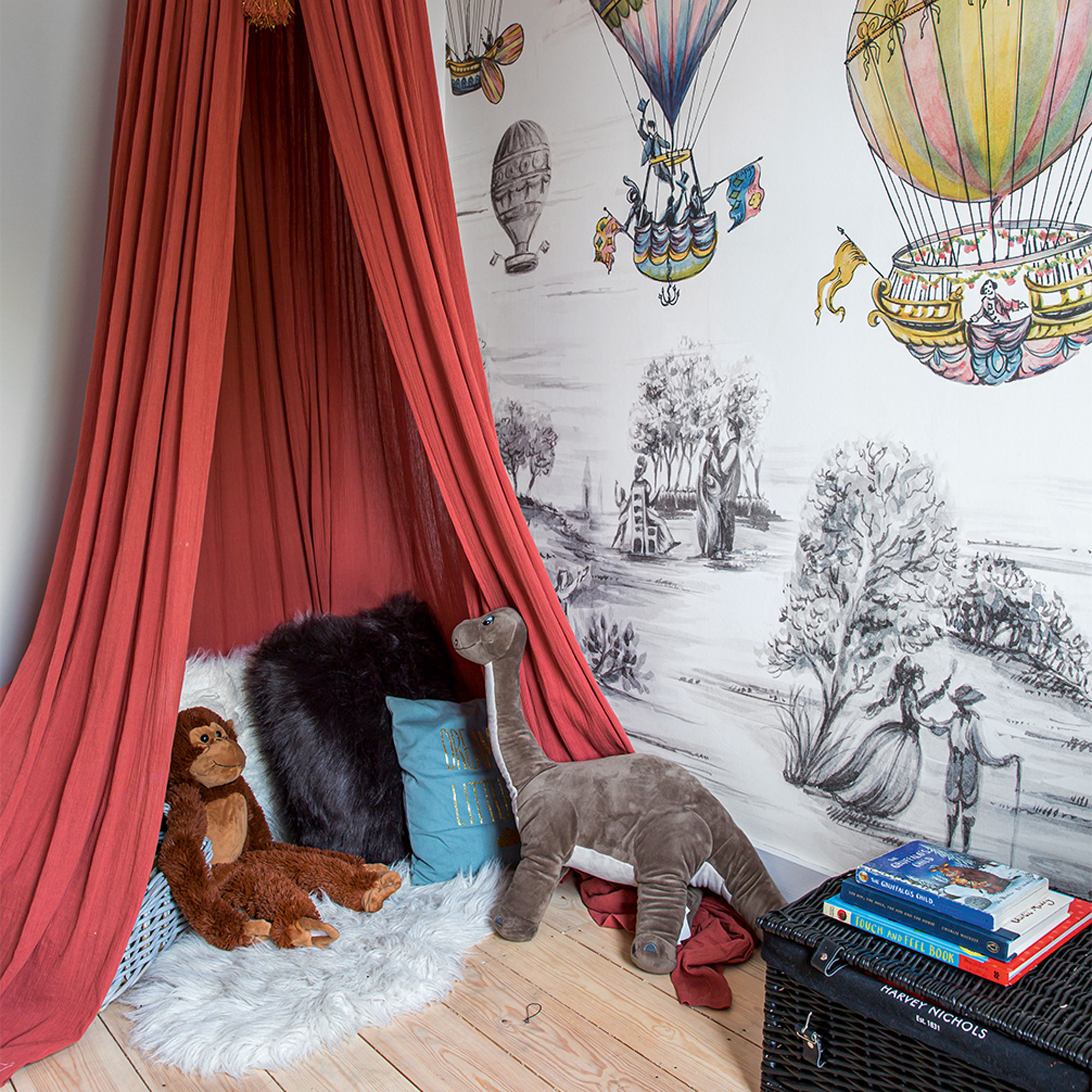
‘My son just loves the playroom. I chose the pictorial wallpaper from Graham & Brown, and a hanging tepee from Scandiborn for him to play in. I think it looks fab.’
Bathroom
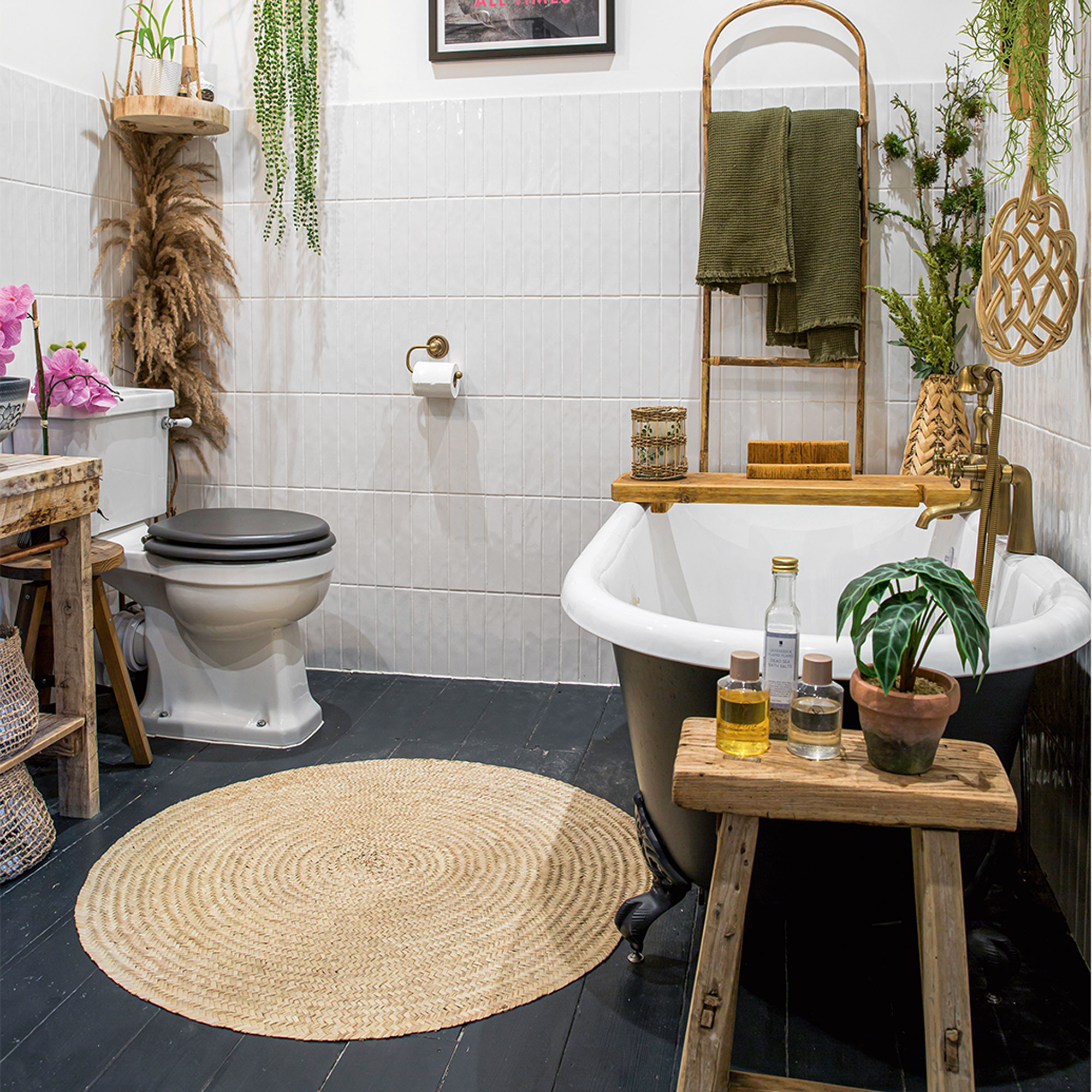
‘When we purchased the bath we did worry we might not get it up the stairs, but we knew we’d have another option if not, as the whole back of the house was coming off, so we knew it would get in somehow!’
‘The vision for the bathroom was to have it traditional and in keeping with the style of the house. Roll-top baths have always been one of my favourite things, so I finally got to buy a petite one, which fits perfectly. We sourced everything separately, even the taps, so we could get exactly the look we wanted.’
Basin and shower
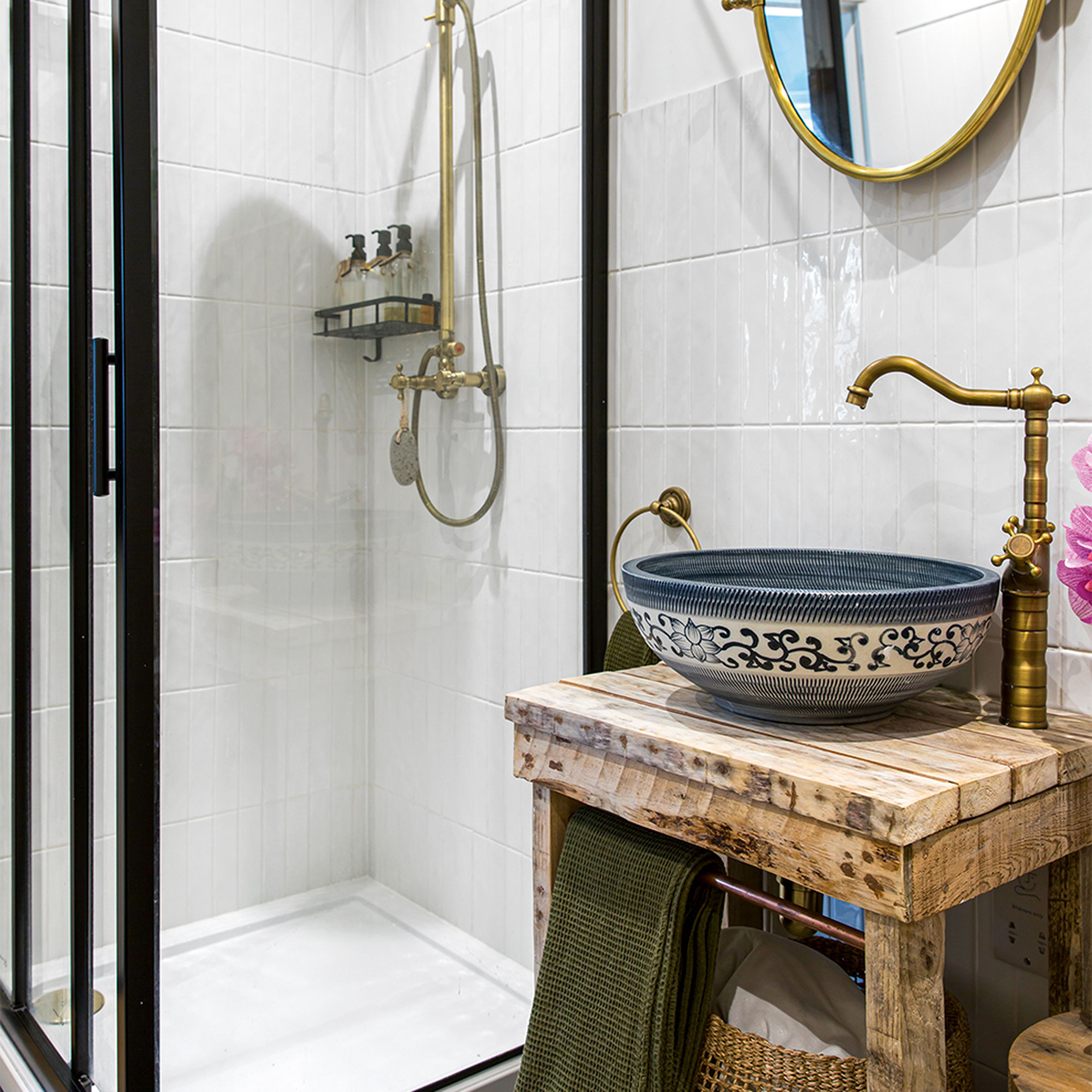
‘The vanity is from Reclaimed Britain and the basin is from Victorian Plumbing. The finishes are antique brass. They were hard to source, as at the time antique brass wasn’t as on trend as it is now.’
Seating area
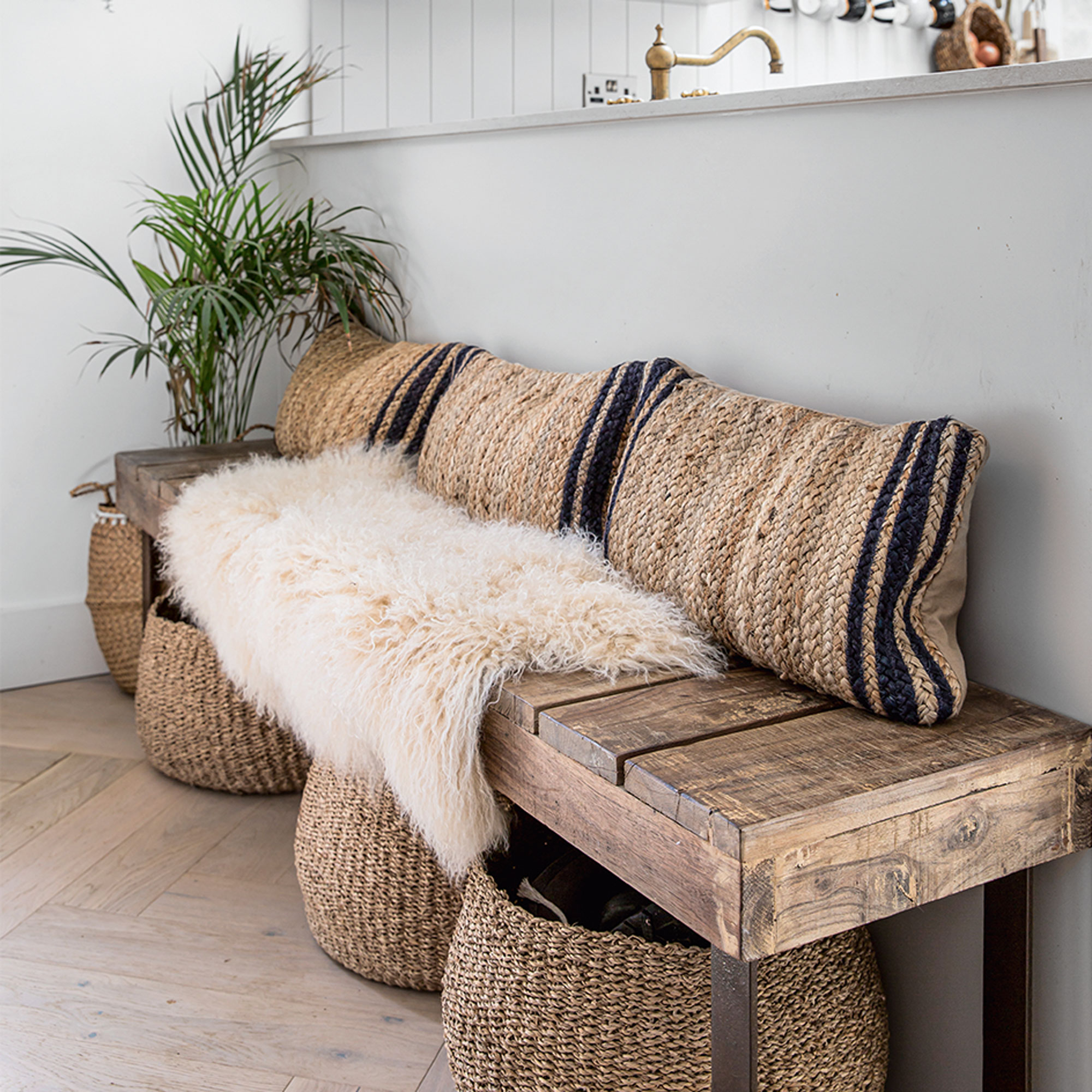
‘We’re so happy with this house now and I wouldn’t change anything – although ask me again in a few years and that may have changed! I suppose if I was really picky I’d have liked a downstairs hallway rather than walking straight into the house, and a window in the main bathroom would be nice, but other than that it’s perfect for us. It’s a sociable family hub of activity and we love coming home to this house!'

Lisa is Deputy Editor of Style at Home magazine and regularly contributes to sister title Ideal Home. She has written about interiors for more than 25 years and about pretty much every area of the home, from shopping and decorating, crafts and DIY to real home transformations and kitchen and bathroom makeovers. Homes and interiors have always been a passion and she never tires of nosying around gorgeous homes, whether on TV, online, in print or in person.
- Laurie DavidsonContributor
-
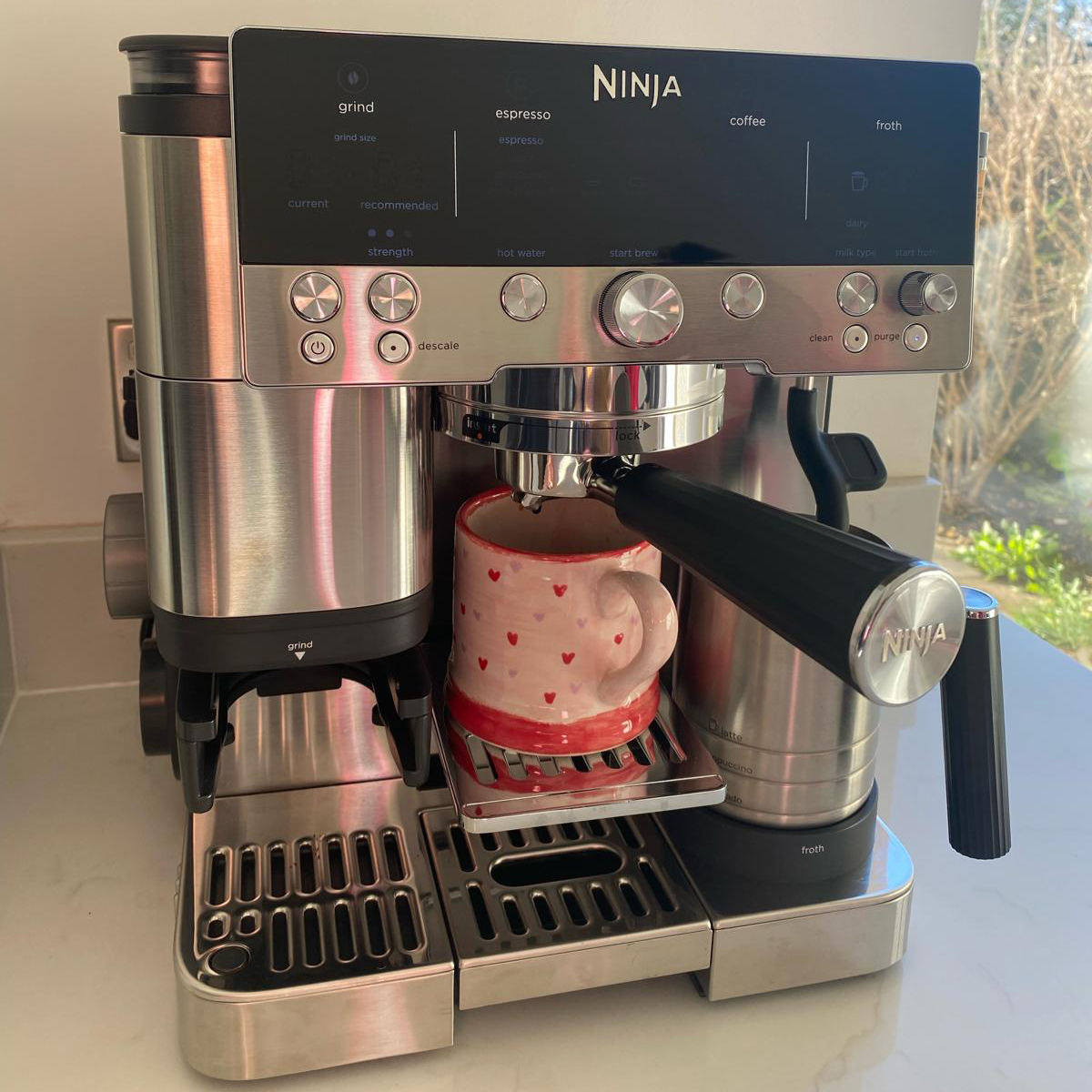 My go-to Ninja coffee machine is on sale for Easter weekend
My go-to Ninja coffee machine is on sale for Easter weekendIt makes coffee shop quality achievable at home
By Molly Cleary
-
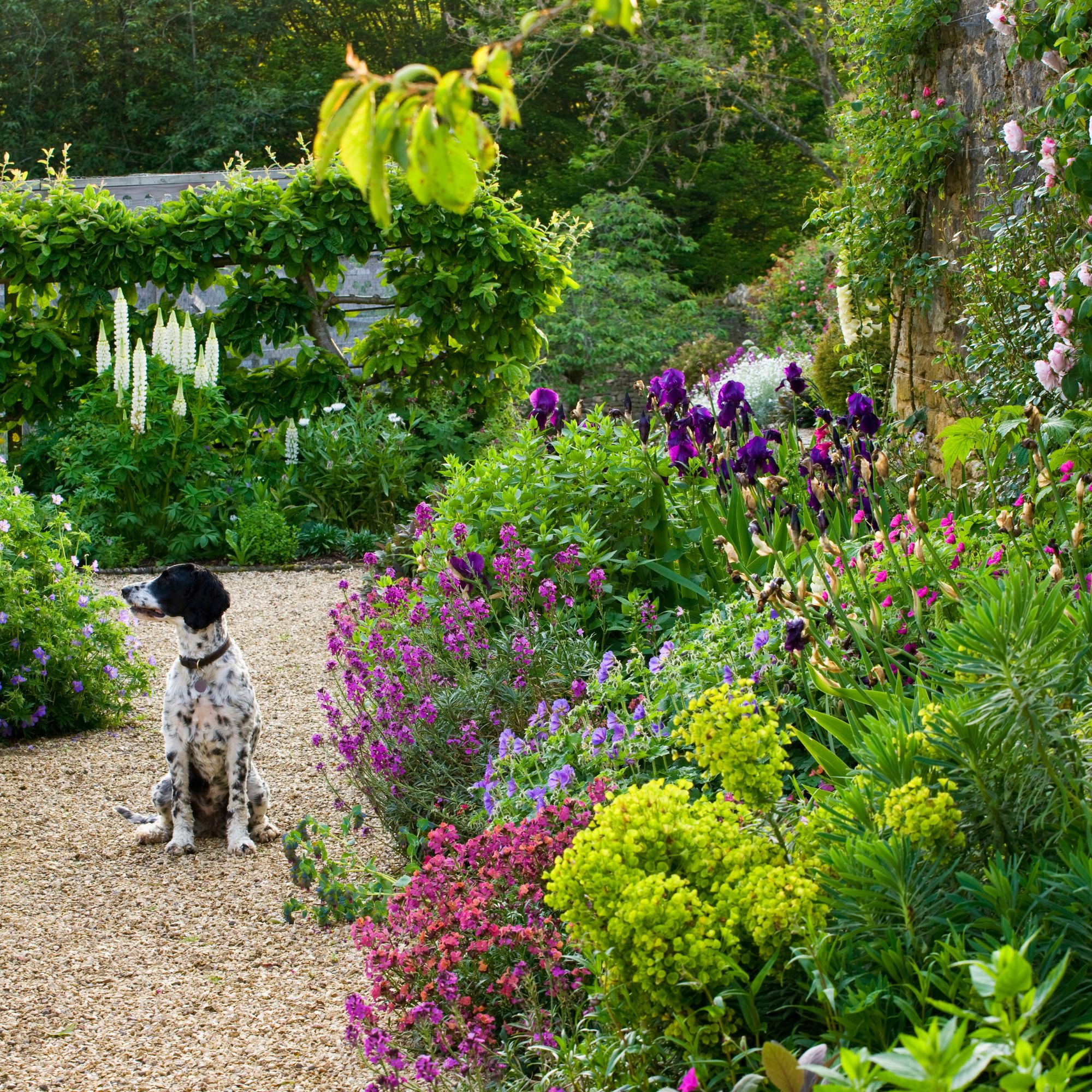 When to plant out annual flowering plants for vibrant, colourful garden borders – and give them the best start, according to experts
When to plant out annual flowering plants for vibrant, colourful garden borders – and give them the best start, according to expertsNot sure when to plant out annual flowering plants? We've got you covered...
By Kayleigh Dray
-
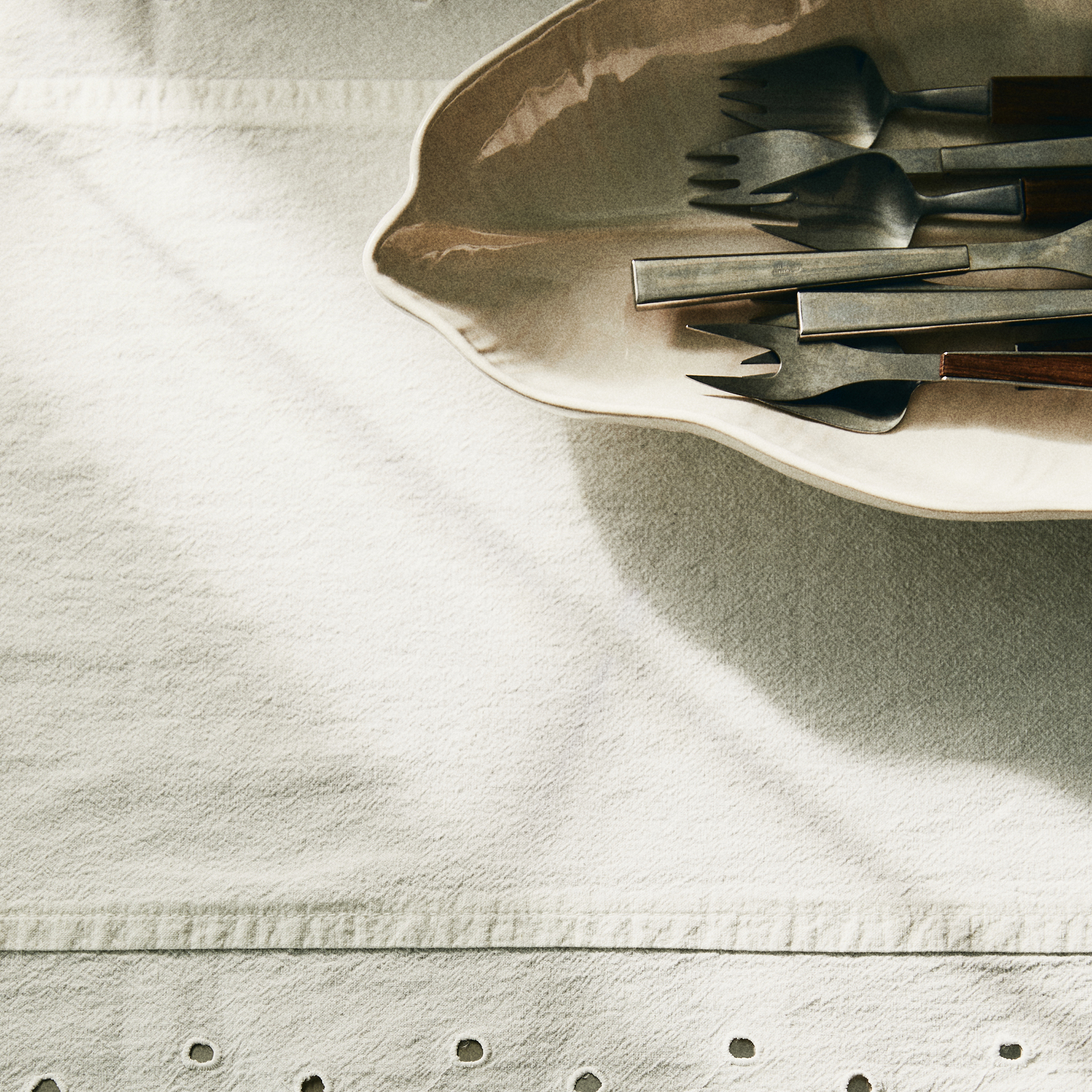 I'm a kitchen decor editor and didn't like this tableware trend - until I saw H&M Home's designer-look plates
I'm a kitchen decor editor and didn't like this tableware trend - until I saw H&M Home's designer-look platesThey made it easy to justify a new crockery set
By Holly Cockburn