This statement home has a completely different vibe in every room - from Mid-century to 1930s Miami
See how the homeowners completely transformed a bland rental and turned it into a vibrant and fun forever home
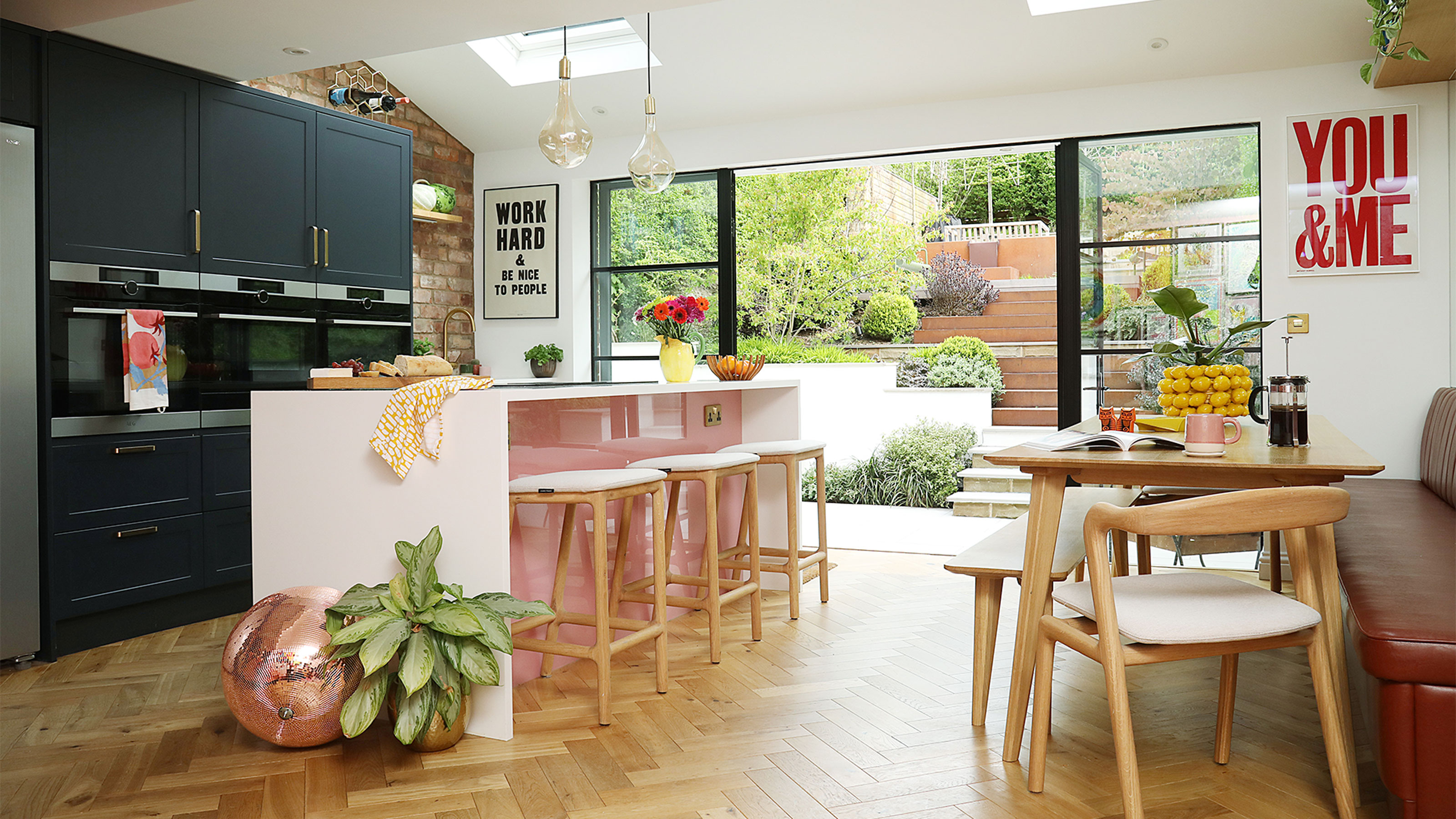
Lisa Fazzani
Having lived in a two-bedroom London flat for 25 years, this couple decided to make the move up north, taking on the renovation of a 1930s semi-detached house in the suburbs of Leeds.
‘We wanted a completely different pace of life and we both knew Leeds pretty well,’ say the home owners. ‘We’ve always loved the style of 1930s houses, so after the first lockdown we booked viewings for six properties in the hope of finding a blank canvas to renovate. This semi-detached property in the suburb of Gledhow was the first one we looked at and had been on the market for a year. You certainly get more for your money up north.’
Kitchen-diner
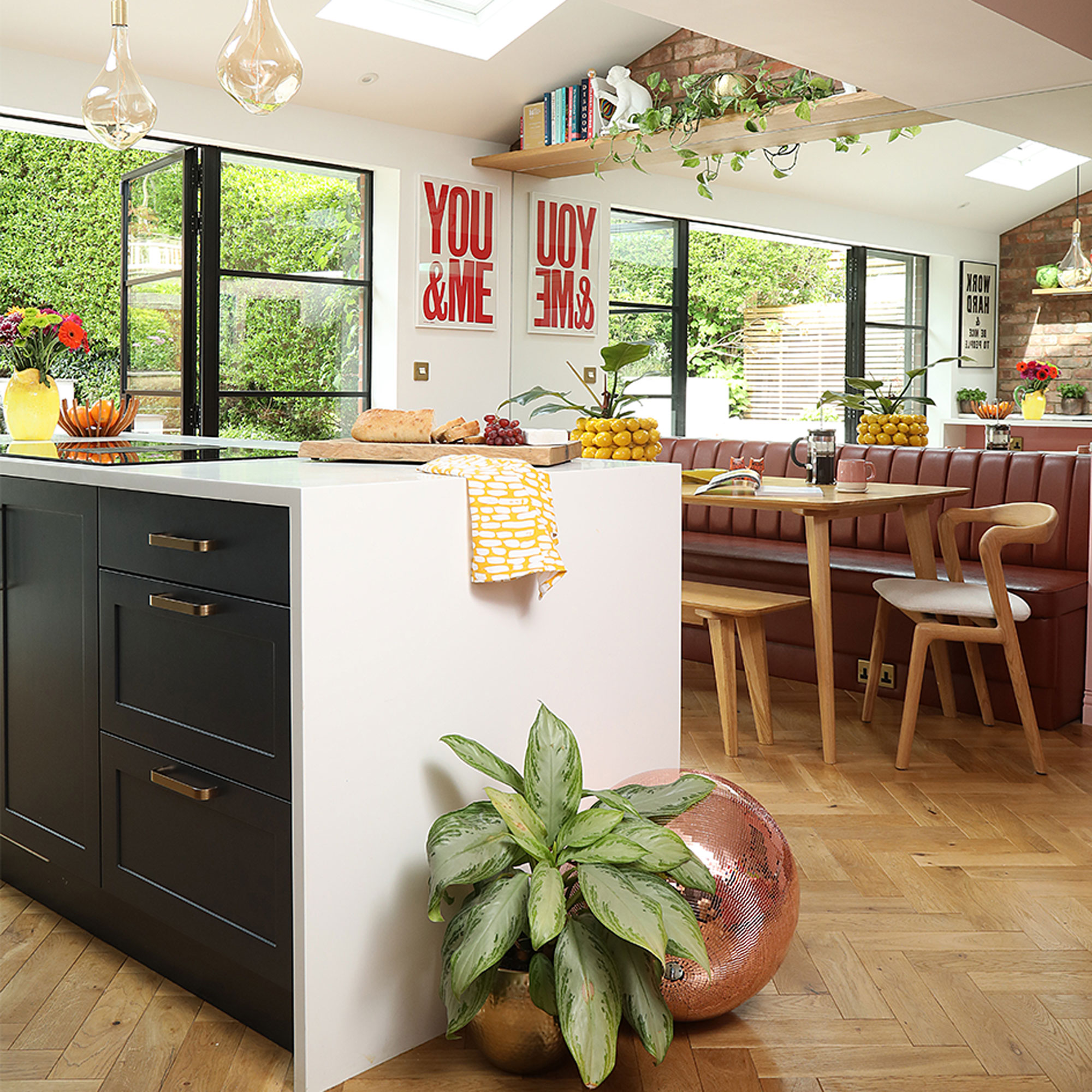
‘The proportions were a bit challenging as the kitchen was tiny and it had a massive sloping garden with two huge sycamore trees making it very shaded. Families had obviously been put off by the kitchen and unusable garden, but we could see beyond that and fell in love with the street.’
‘Originally we’d envisaged a wraparound extension which would've given us slightly more space, but the planning rules changed so we scaled it back to fall under permitted development. We were able to extend by three metres at the rear, which gave us a large kitchen-diner and seating area without losing too much of the garden.’
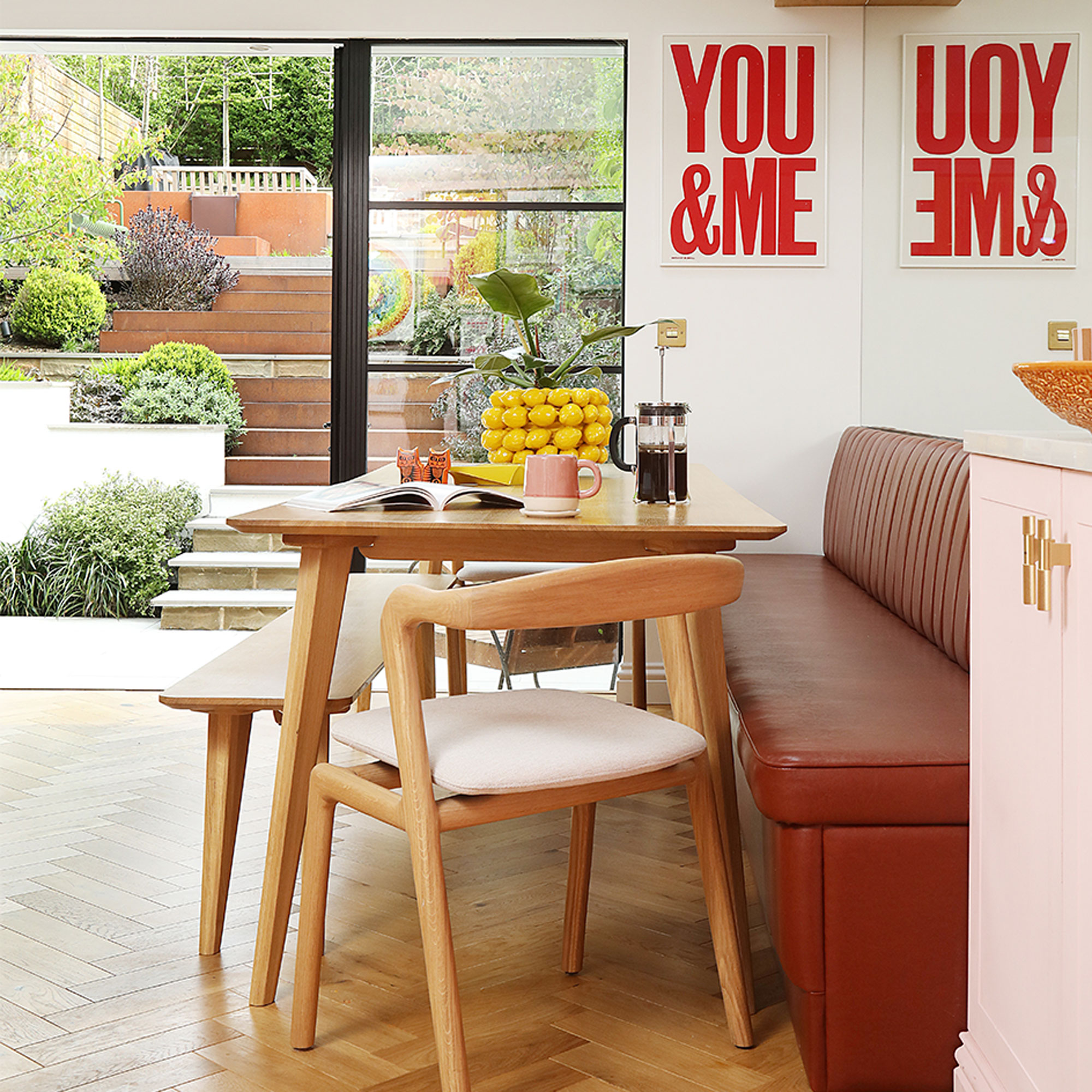
‘Then a side extension was built for the utility and cloakroom. It worked out better in the end as the dead space between the rear and side extension has been used for a barbecue area with pizza oven.’
‘To complete the look, we found a company called Aluco that makes steel-look windows and doors that are a little bit less expensive than Crittall. We’ve gone for these at the rear but kept the white uPVC at the front to tie-in with the rest of the street.’
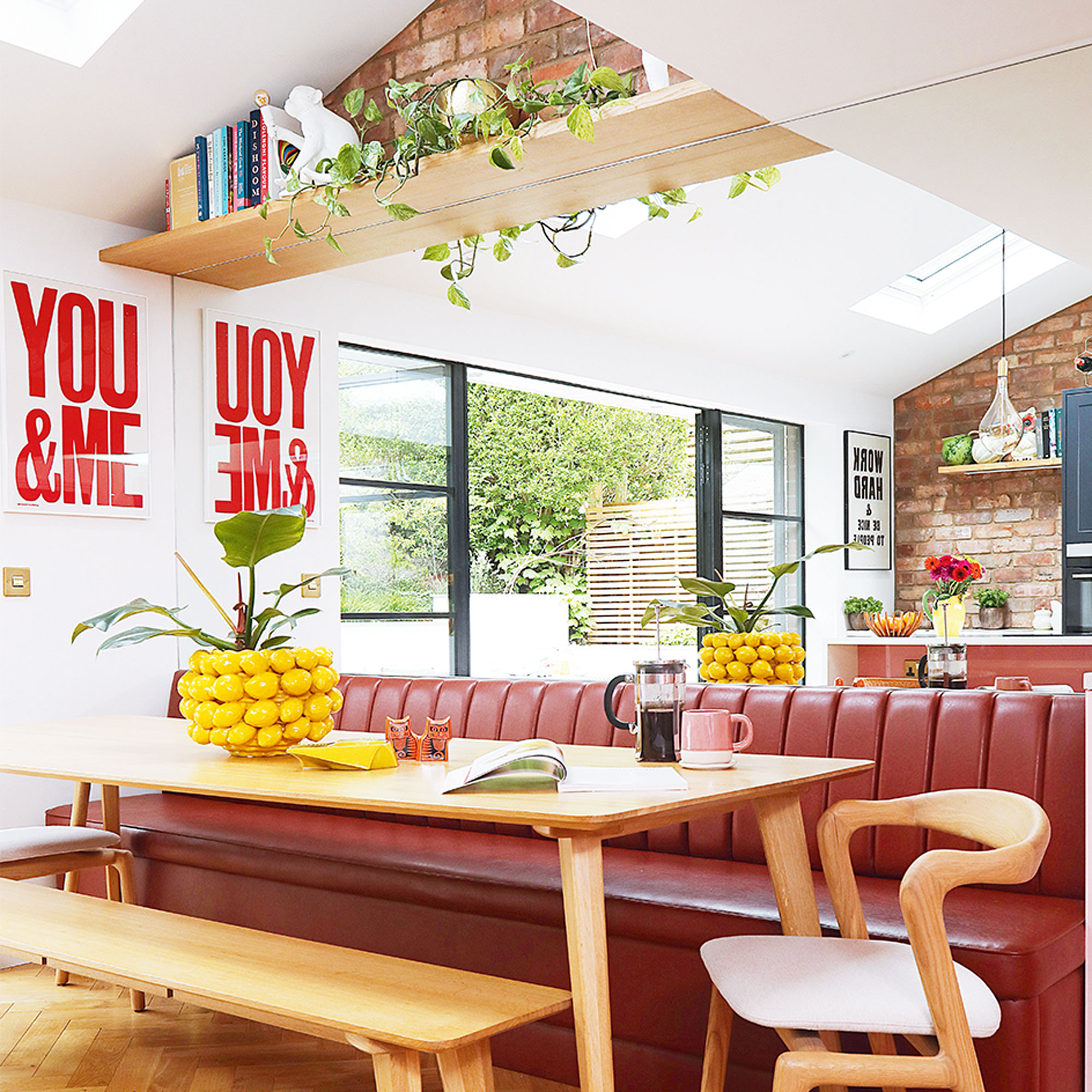
‘The whole thing went really smoothly, apart from finding damp and a beetle infestation when the old kitchen was ripped out. Thankfully it wasn’t too stressful as our builders, Will and Rick of West Hill Renovations, sorted out every issue and were brilliant from start to finish. They’ve done a great job of making the extension feel like part of the original building, and navigated the challenges of creating a new pitched roof below a bay window.’
Get the Ideal Home Newsletter
Sign up to our newsletter for style and decor inspiration, house makeovers, project advice and more.
Garden
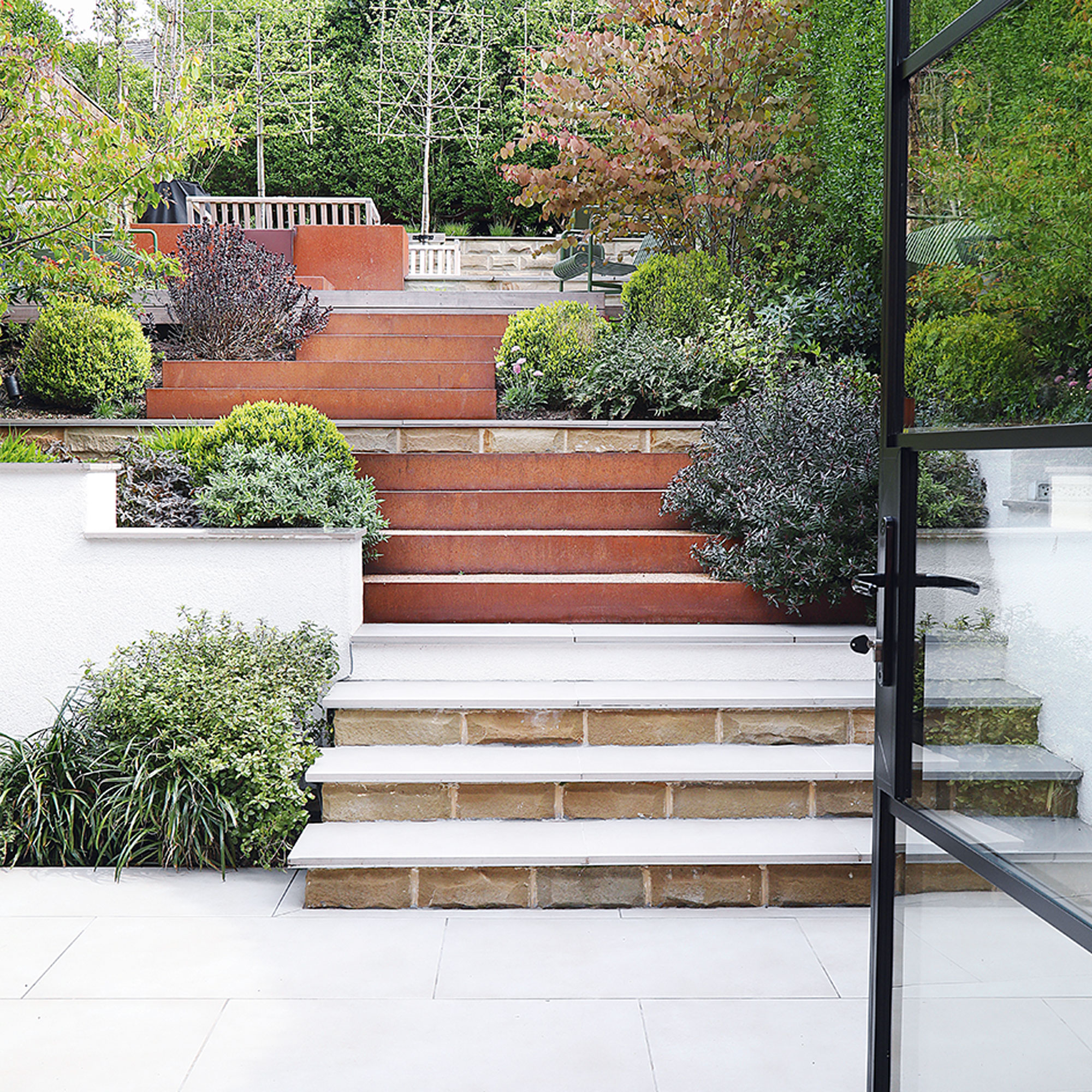
‘As the extension would block off the side access, we had to get the garden done first as we didn’t fancy having 200 tonnes of earth taken through the house! With two dogs, we were happy to have the rear garden completely closed off and it felt more secure to have just one main door.’
The snug
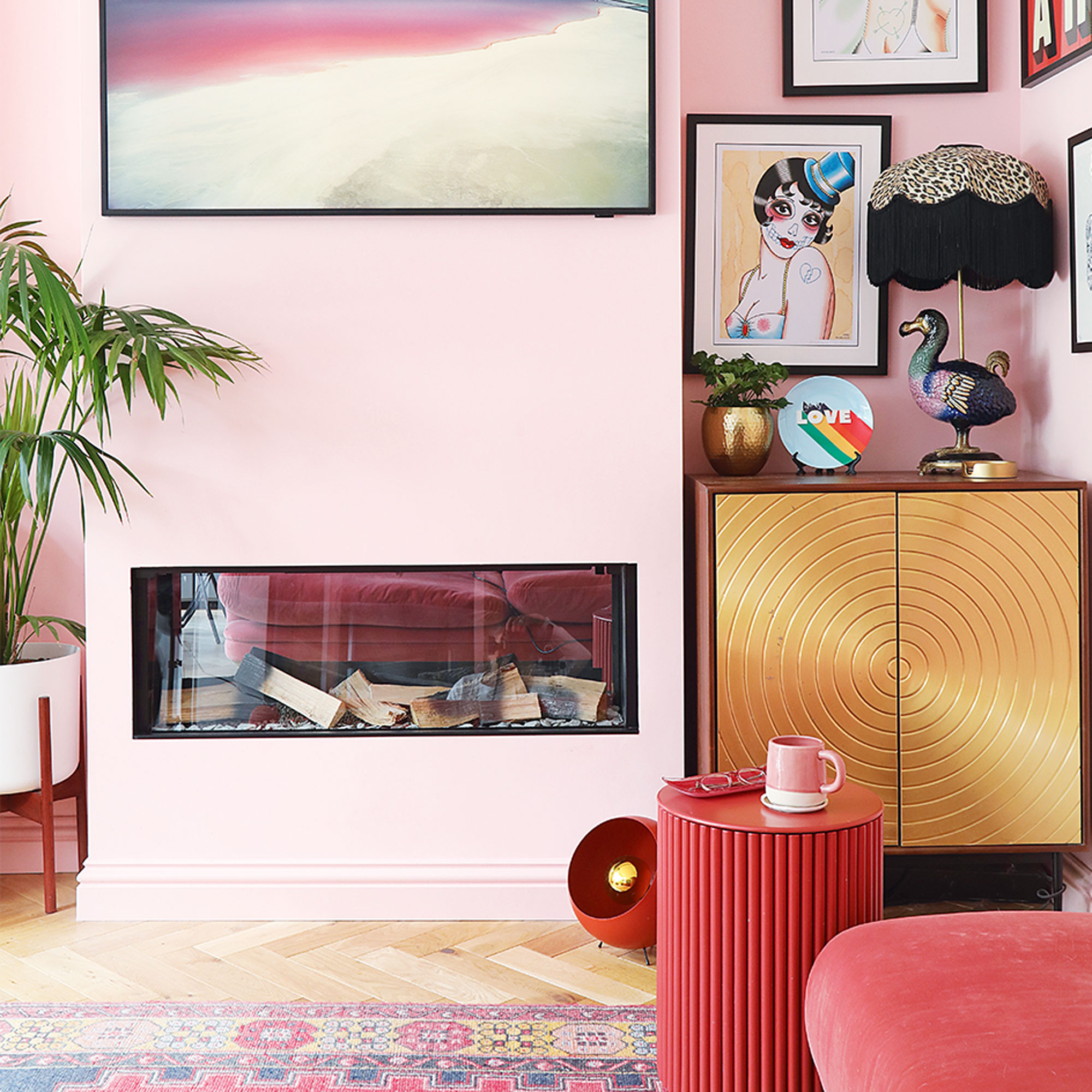
‘We’re both very similarly minded in terms of aesthetics. Our style is pretty eclectic, so although the kitchen-diner is quite modern, there are nods to 1930’s glamour, maximalism and mid-century throughout the house. We essentially wanted a statement house with each room having a different vibe.’
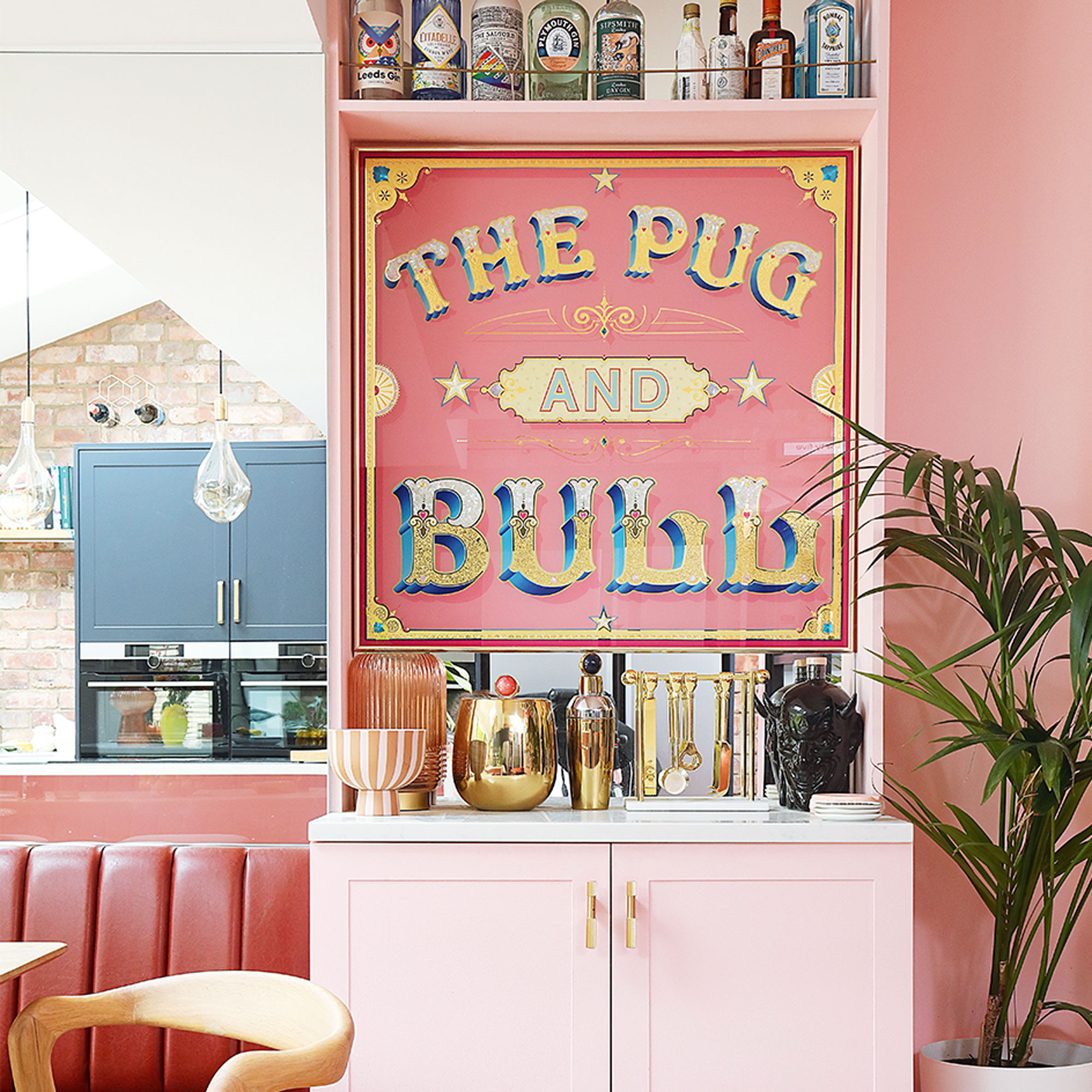
‘We wanted a home bar area with an old-style pub look and got Eddie Bennett (eddyartist.com) in Brighton to make the sign based on our two dogs. He’s done such an amazing job matching the pink island colour into the glass.’
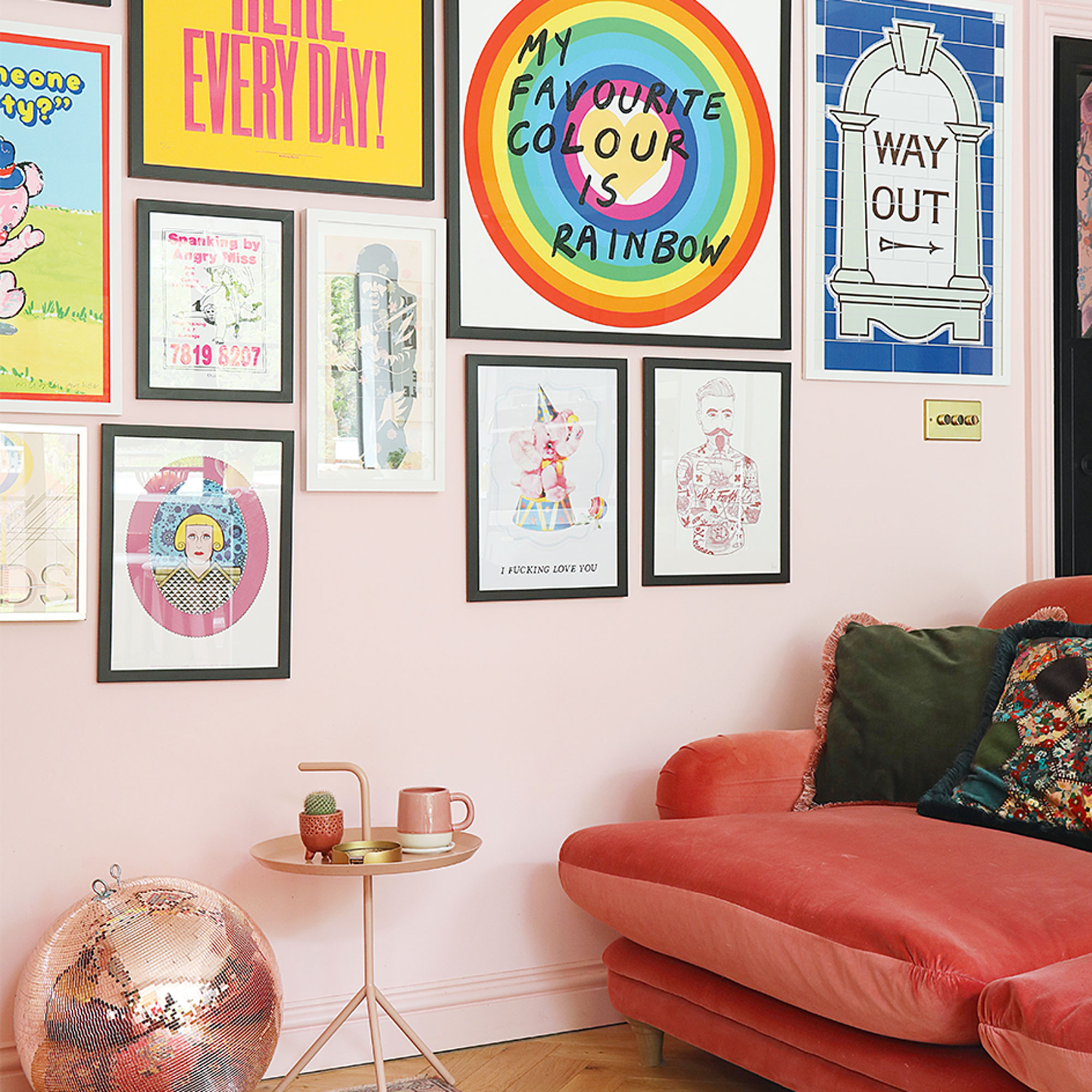
‘We sourced all the artwork for the gallery wall, including the rainbow print by Adam Brigland, and it's one of our favourite areas. Our pink sofa from Loaf is difficult to keep clean with two dogs, but I love it.’
Living room
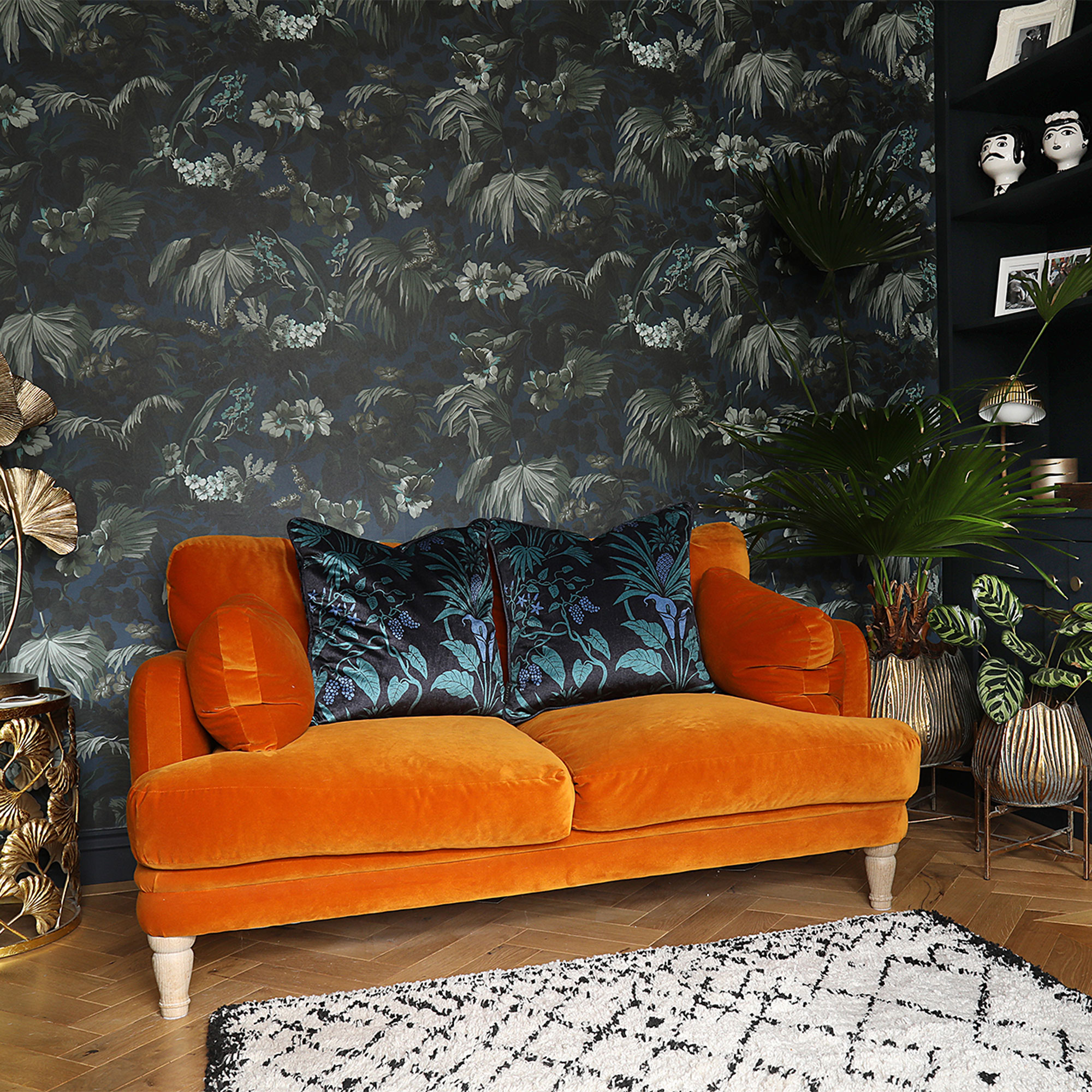
‘I made various moodboards for each room, but it's very organic and it does change when you see different things you like. The first room we decorated was the front living room, which we call “The Parlour”, as we wanted one nice room to retreat to.’
‘It has a dark, moody Art Deco feel and we use it more in winter because it's so cosy with the gas fire. I also love our bedroom, which has a bit of a 1930s Miami vibe. We probably spent a bit more on decoration and bespoke joinery than we planned, but it was worth it.’
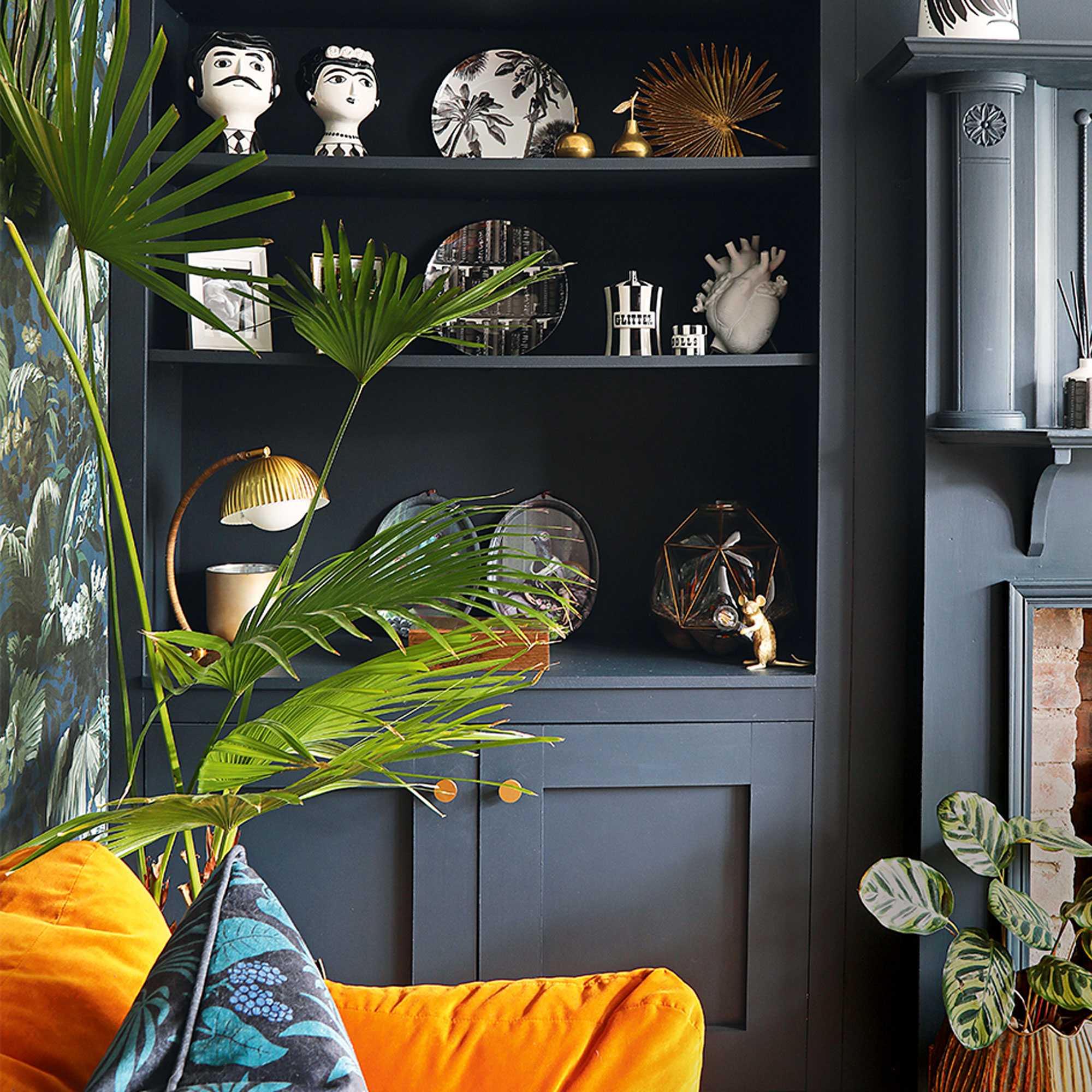
‘We’ve put so much love and time into getting the house exactly how we want it, so it will definitely be our forever home. I'm sure in a few year’s time we'll get the decoration bug again though.’
Hallway
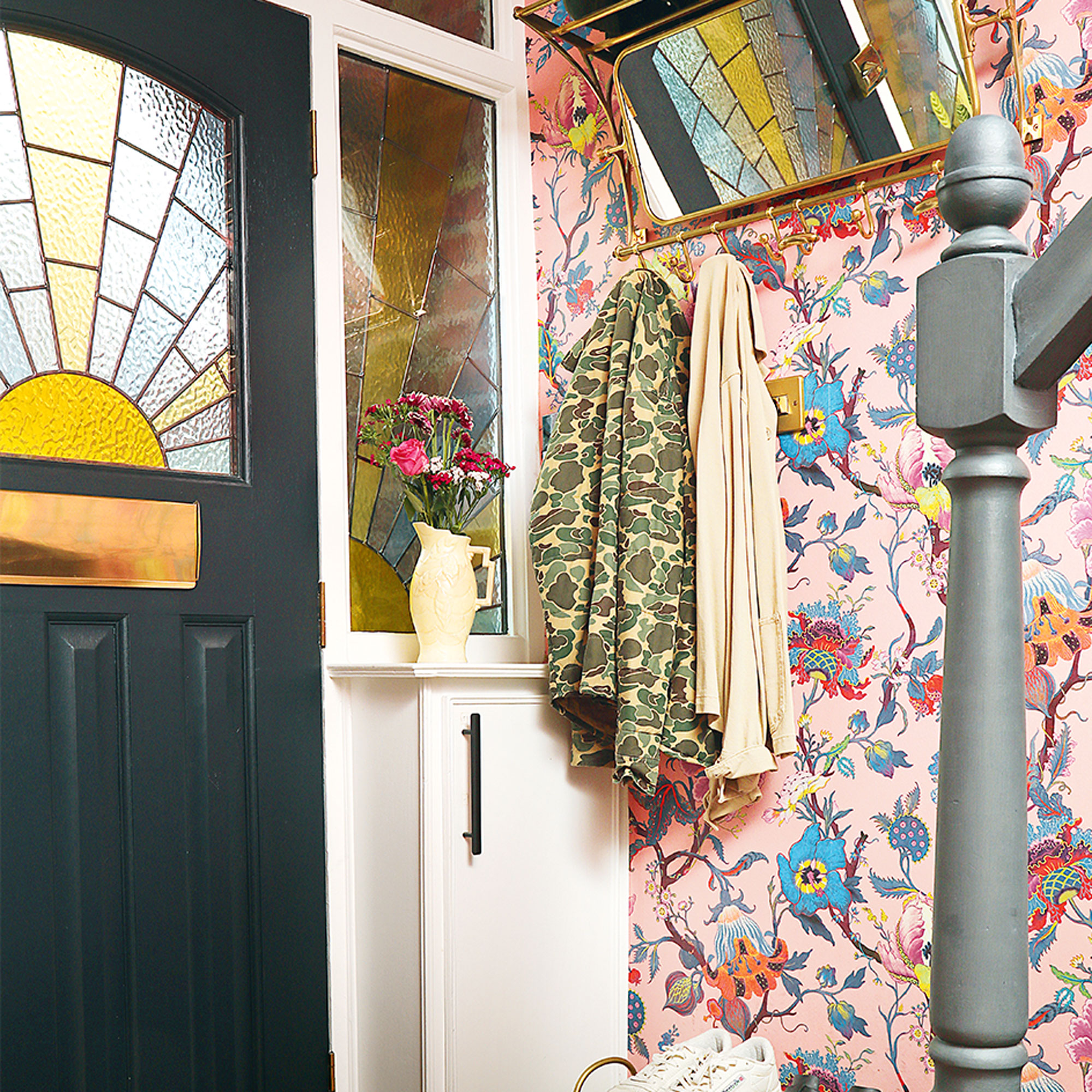
‘My favourite part is the lovely aspect when you come through the front door into the hallway. You can see straight through the glazed doors to the garden, which makes me smile every time.’
Master bedroom
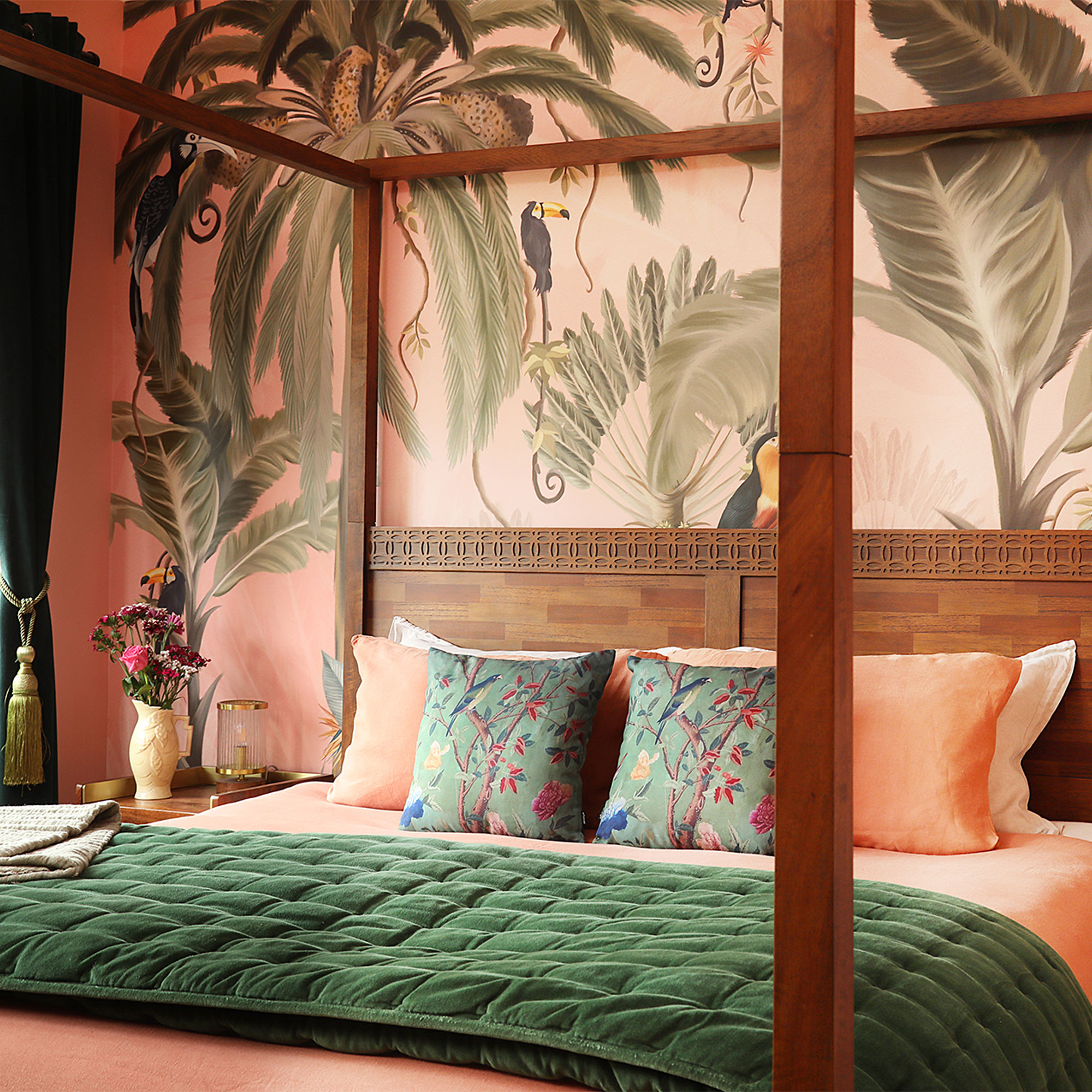
‘In the bedroom, our builders took out the chimney breast, which gave more space for our super king-size Boho Retreat four-poster bed from Olivia’s.’
‘We wanted the bedroom to look like a Henri Rousseau painting, so the starting point was the jungle mural wallpaper from Photo Wall.’
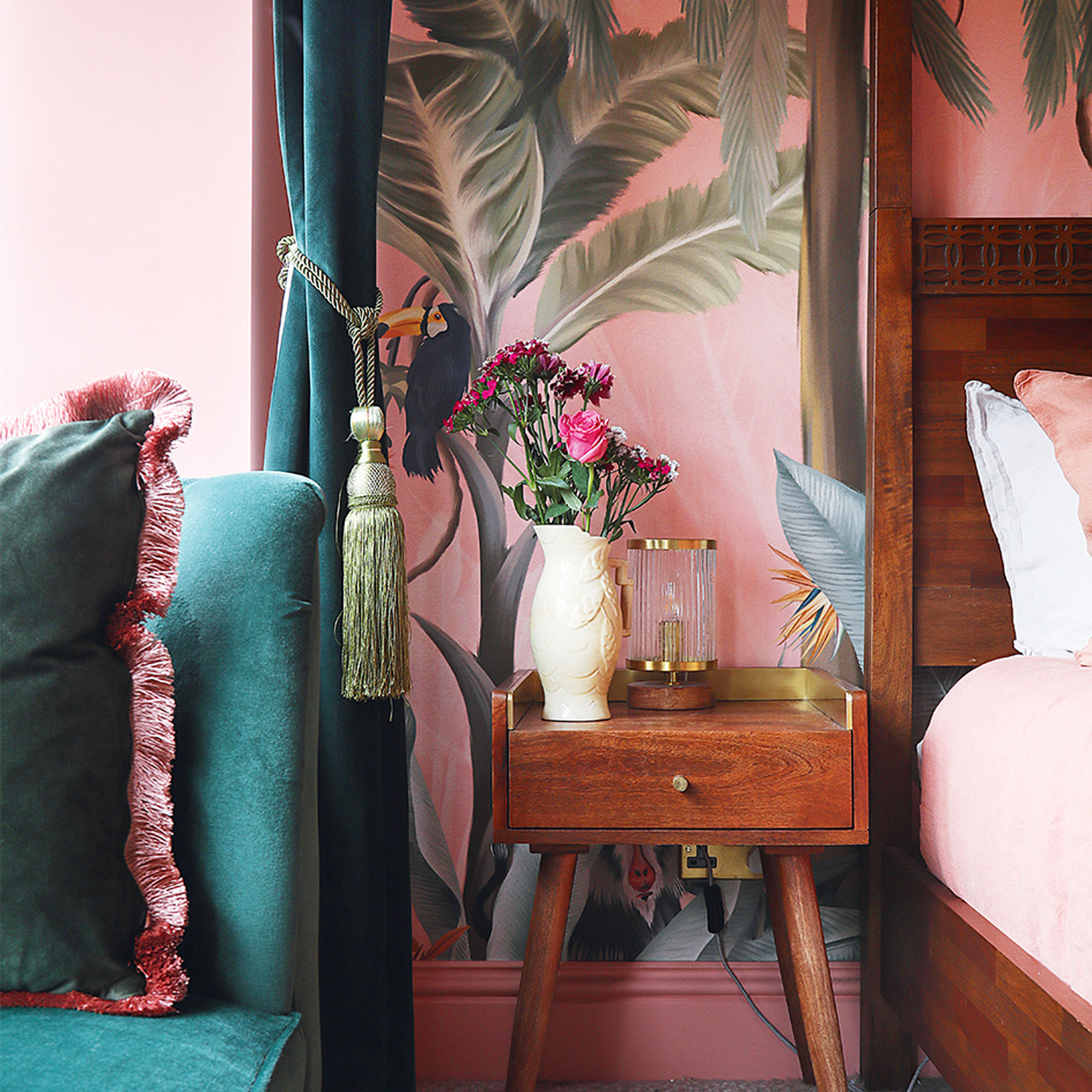
‘We managed to find some mango wood bedside tables from Swoon that work perfectly with the four-poster bed and chests of drawers.’
‘Because the mango wood furniture is quite dark, we chose two bright pink paint colours for the walls, Popsicle and Aloha by Graham & Brown, as they just pop against it.’
Upstairs landing
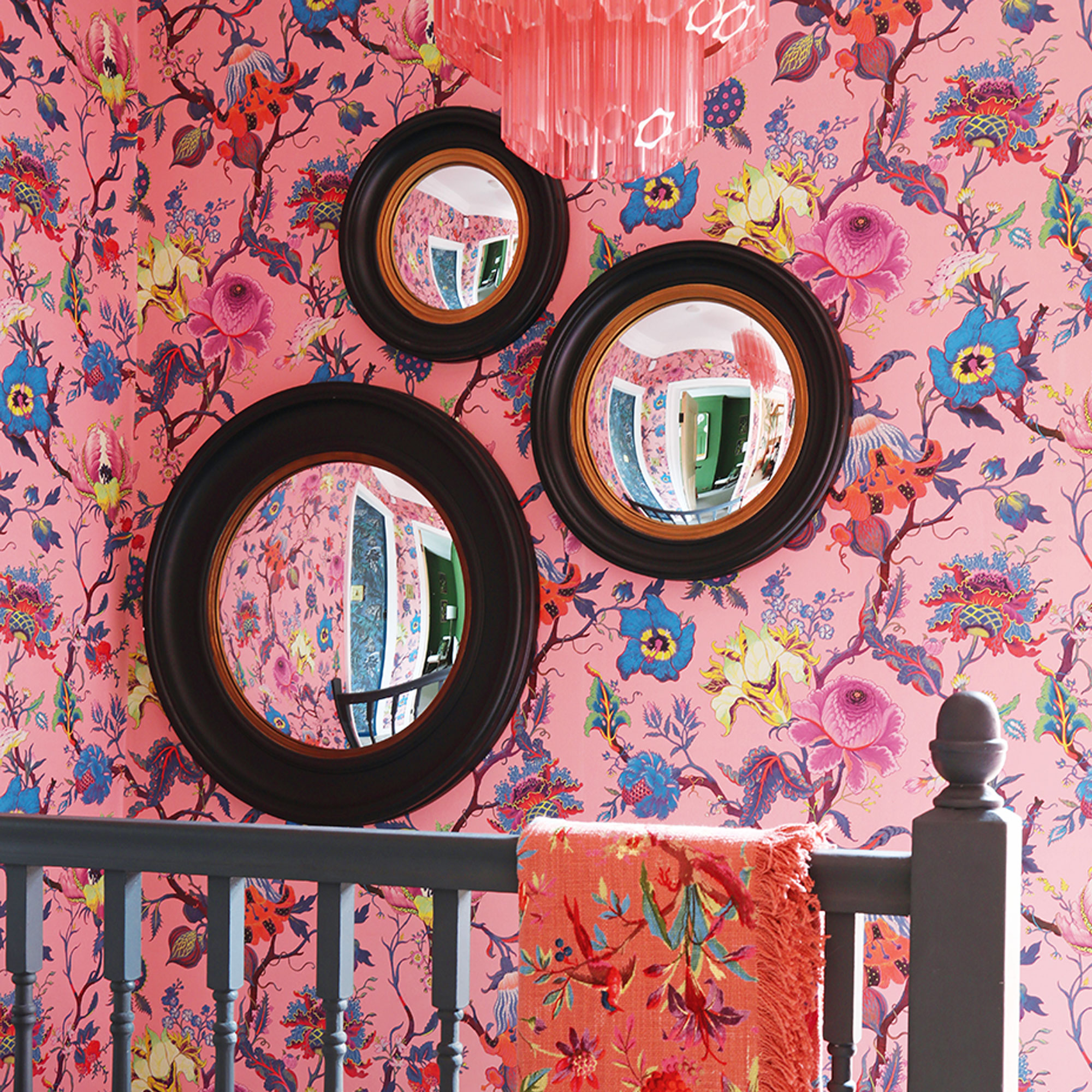
‘We love the House of Hackney wallpaper but our hallway wallpaper had to be custom made due to the long drops. The Graham & Green mirrors were above the fireplace in our previous flat and the chandelier from Pure White Lines makes a great statement piece as you come up the stairs.’
Bathroom
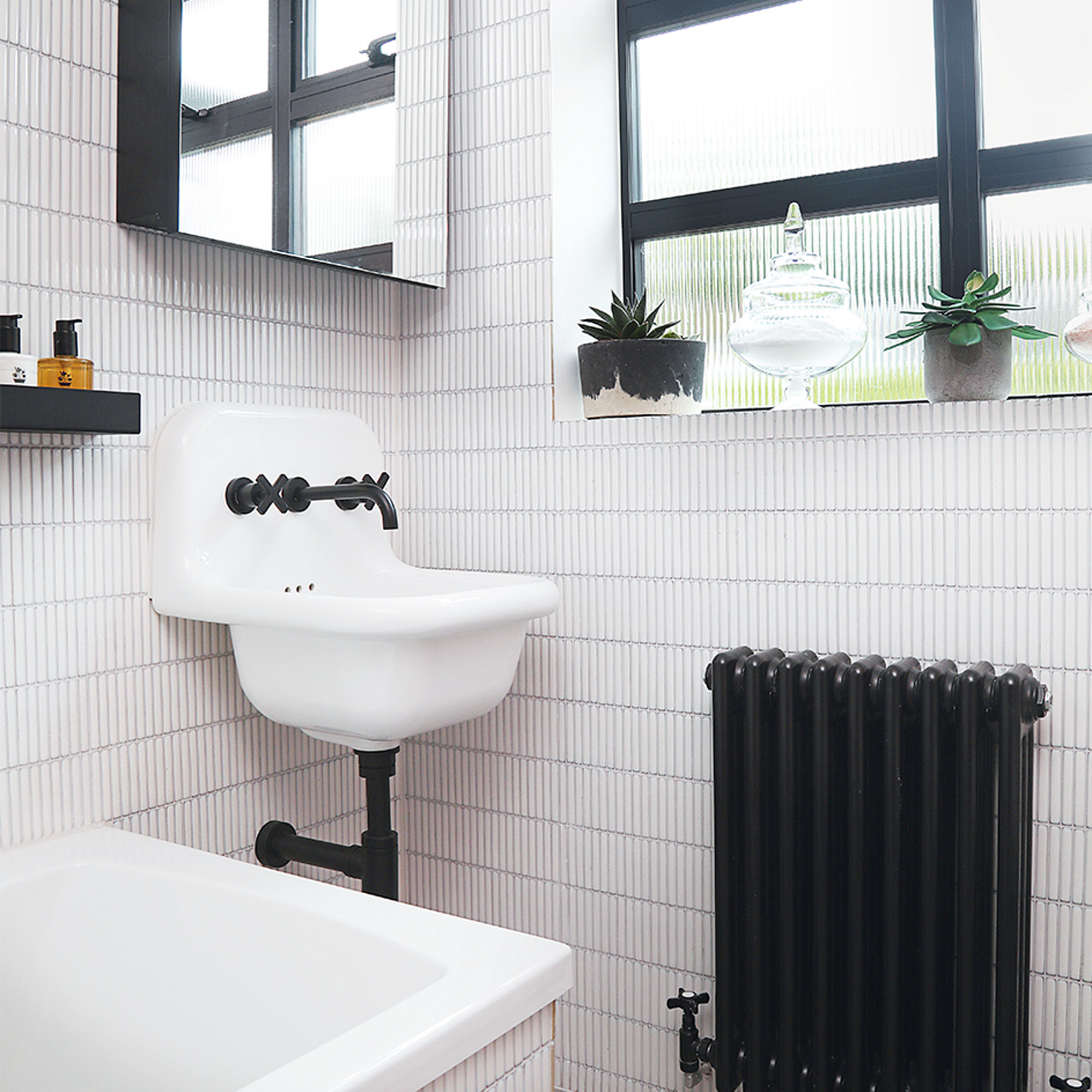
‘The bathroom had horrible brown tiles before and felt very oppressive and enclosed. After falling in love with the sink and tiles from Claybrook, a fresh monochrome scheme emerged.’
Guest room/home office
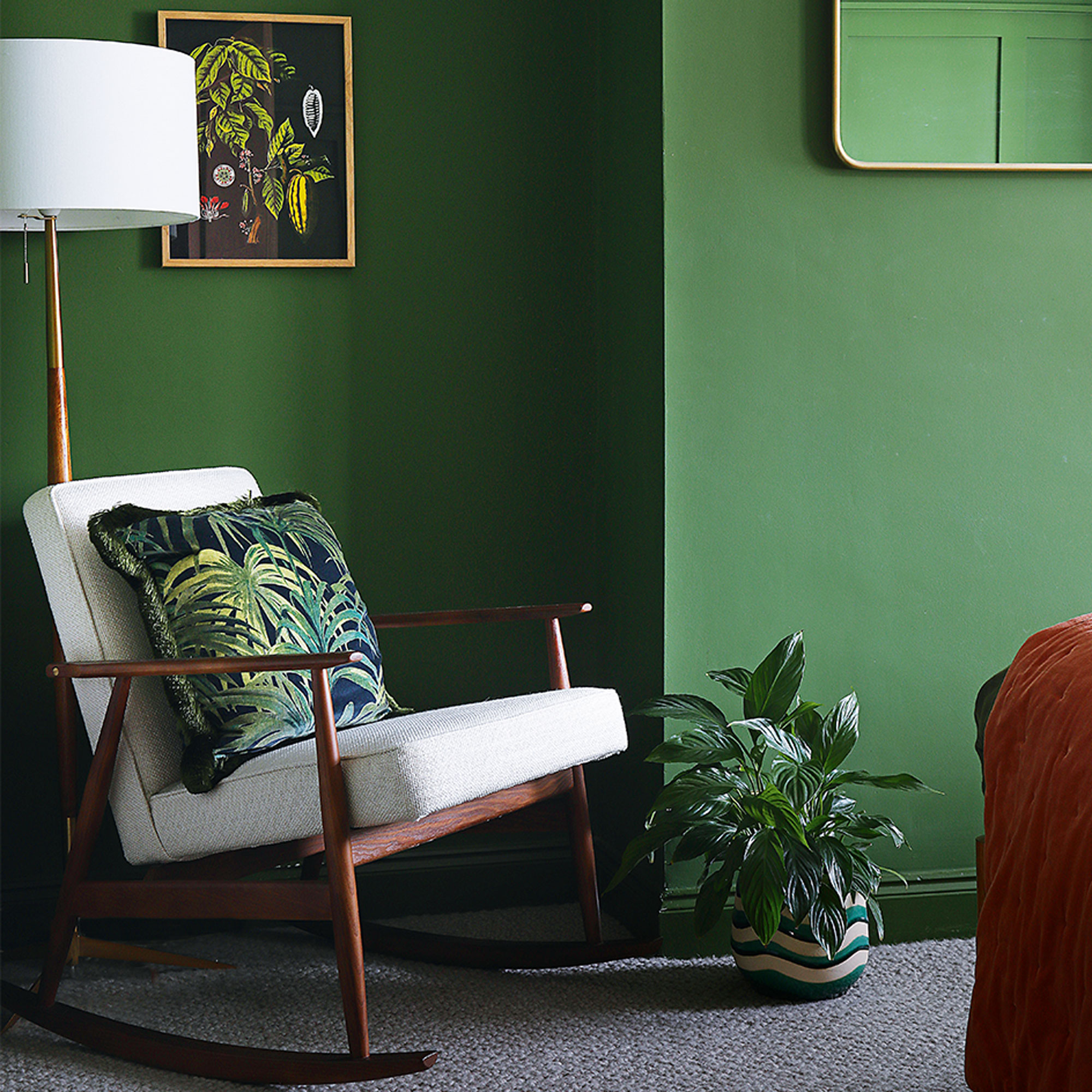
‘We’ve really made the house work for us. The box room is used as a walk-in wardrobe, while the second bedroom doubles up as a guest bedroom and an office. We’re lucky to be able to work from home but still dip in and out of London life when we travel there for work.’
‘We had a good feeling about this street when we first viewed the house and it turned out to be right. All the neighbours are fantastic and we absolutely love living here, so there are no regrets about moving from London to Leeds.’
- Lisa FazzaniDeputy Editor
-
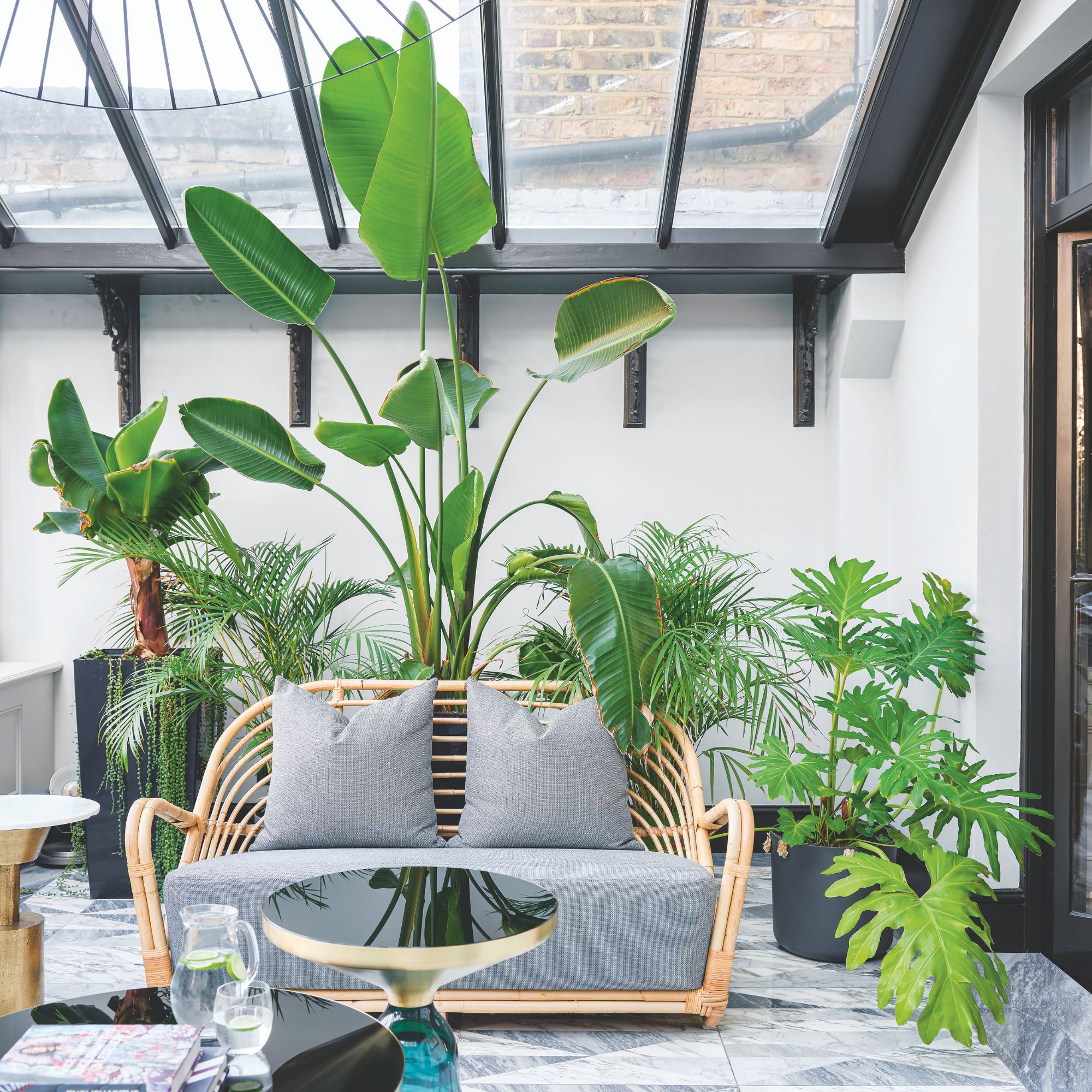 Will a conservatory add value to your home and how can you maximise it?
Will a conservatory add value to your home and how can you maximise it?This is what the pros say
By Amy Reeves
-
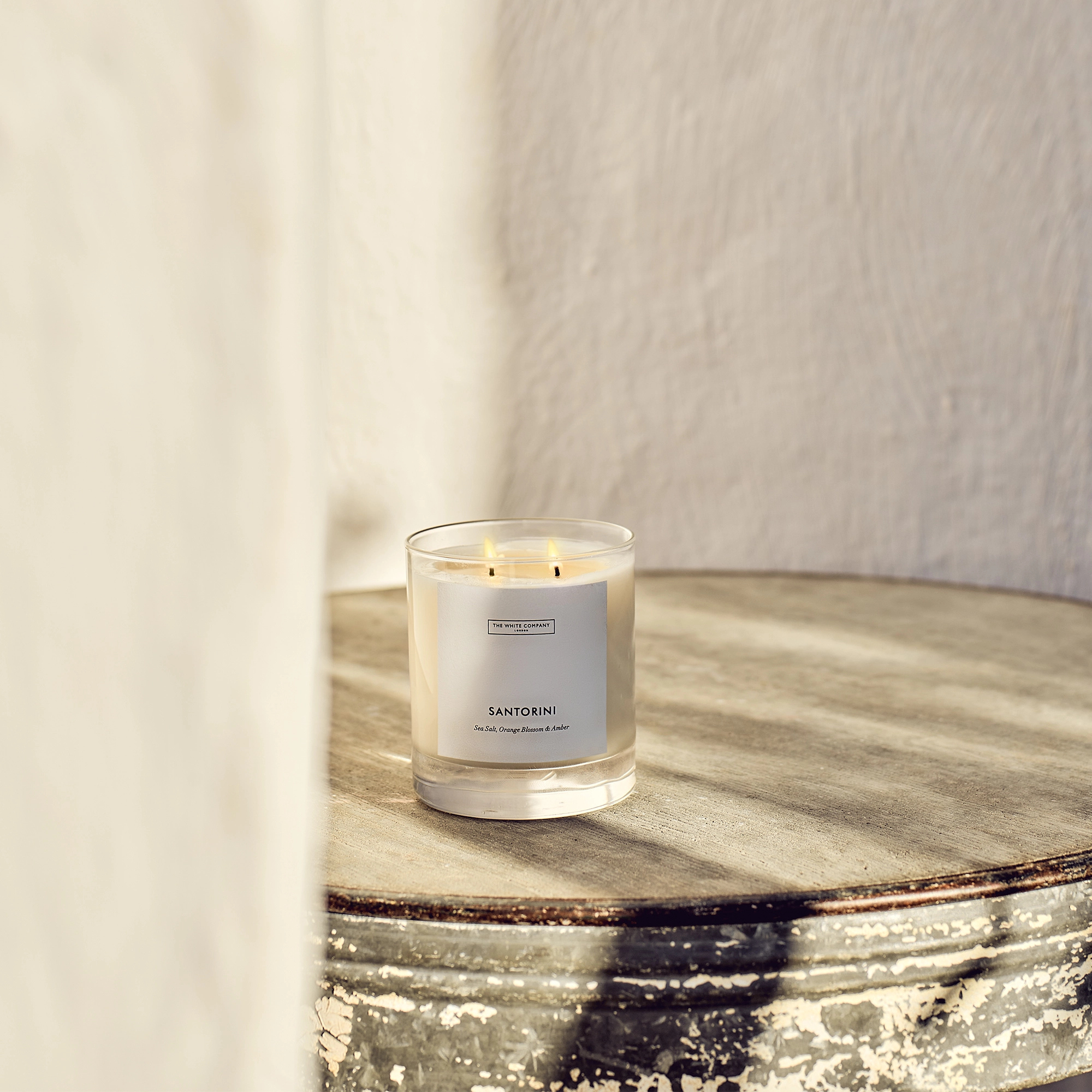 I’ve been looking for a new signature scent for my home and The White Company's new fragrance is the exact summer holiday smell I needed
I’ve been looking for a new signature scent for my home and The White Company's new fragrance is the exact summer holiday smell I neededSantorini smells fresh, summery and sophisticated
By Kezia Reynolds
-
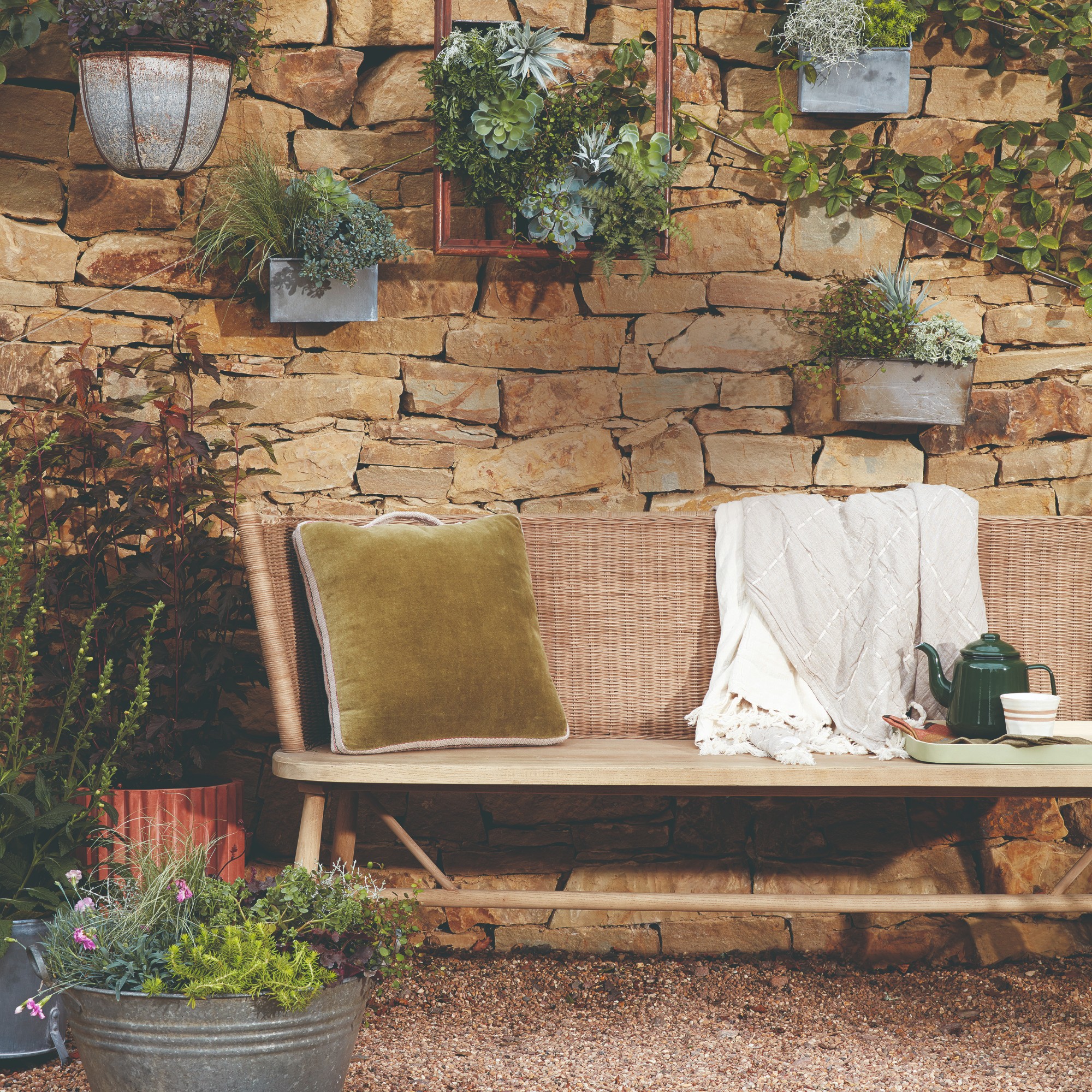 How to remove algae from garden walls in five steps – and the cleaning product experts rave about for tackling it fast
How to remove algae from garden walls in five steps – and the cleaning product experts rave about for tackling it fastExperts share their top tips for getting garden walls algae-free
By Katie Sims