This Victorian semi renovation is brimming with modern country style
Upcycled furniture, savvy DIY hacks and a palette of soft pastels give this family home a welcoming feel
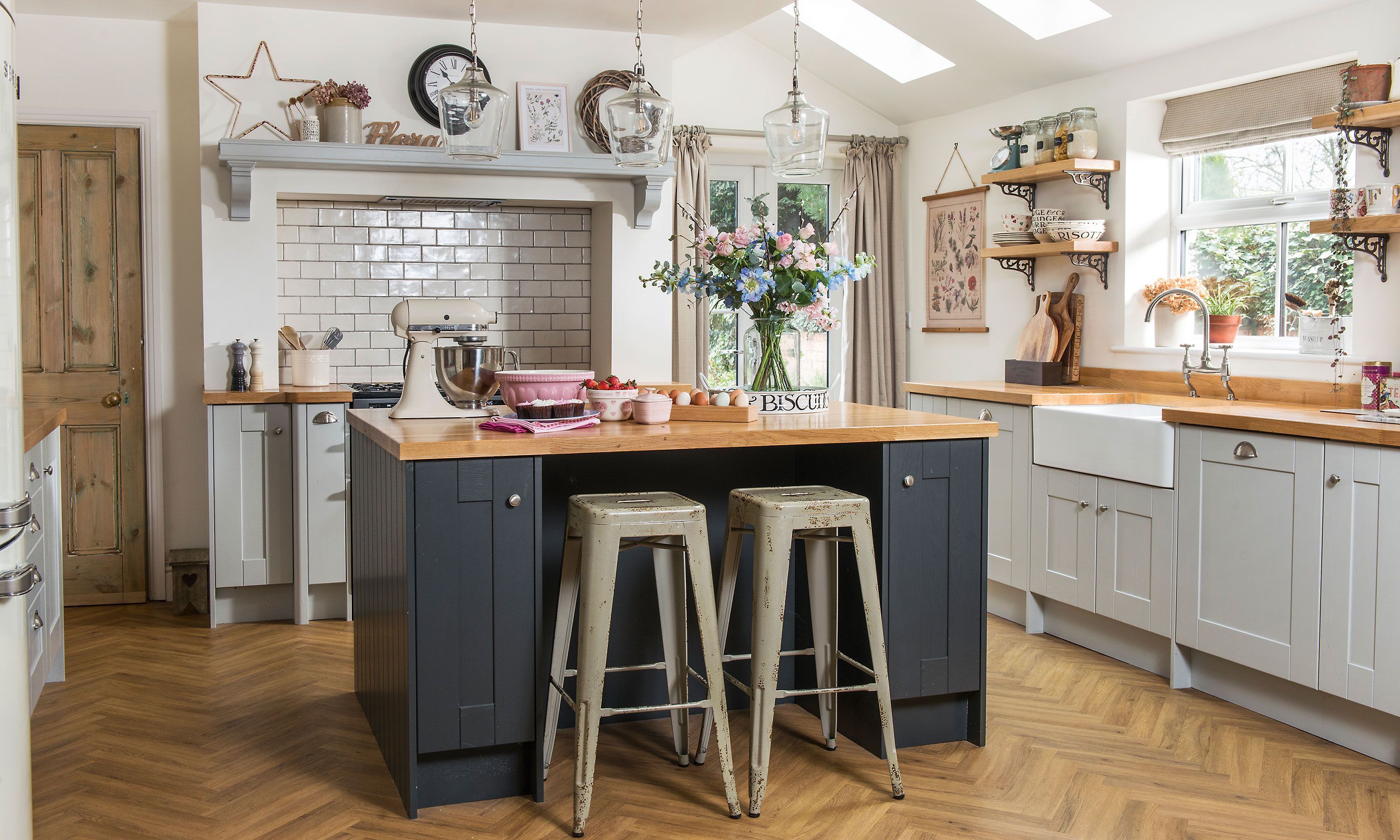

When the owners moved in to this four bedroom Victoria semi-detached house in Leicester, every room required re-plastering. The previous L-shaped open-plan kitchen-diner wasn’t a great entertaining space and looked out onto a dark patio area.
Since then, the couple have built a side return extension idea to create their dream kitchen, installed a new family bathroom and updated the loft master bedroom suite, living room and hallway.
The exterior
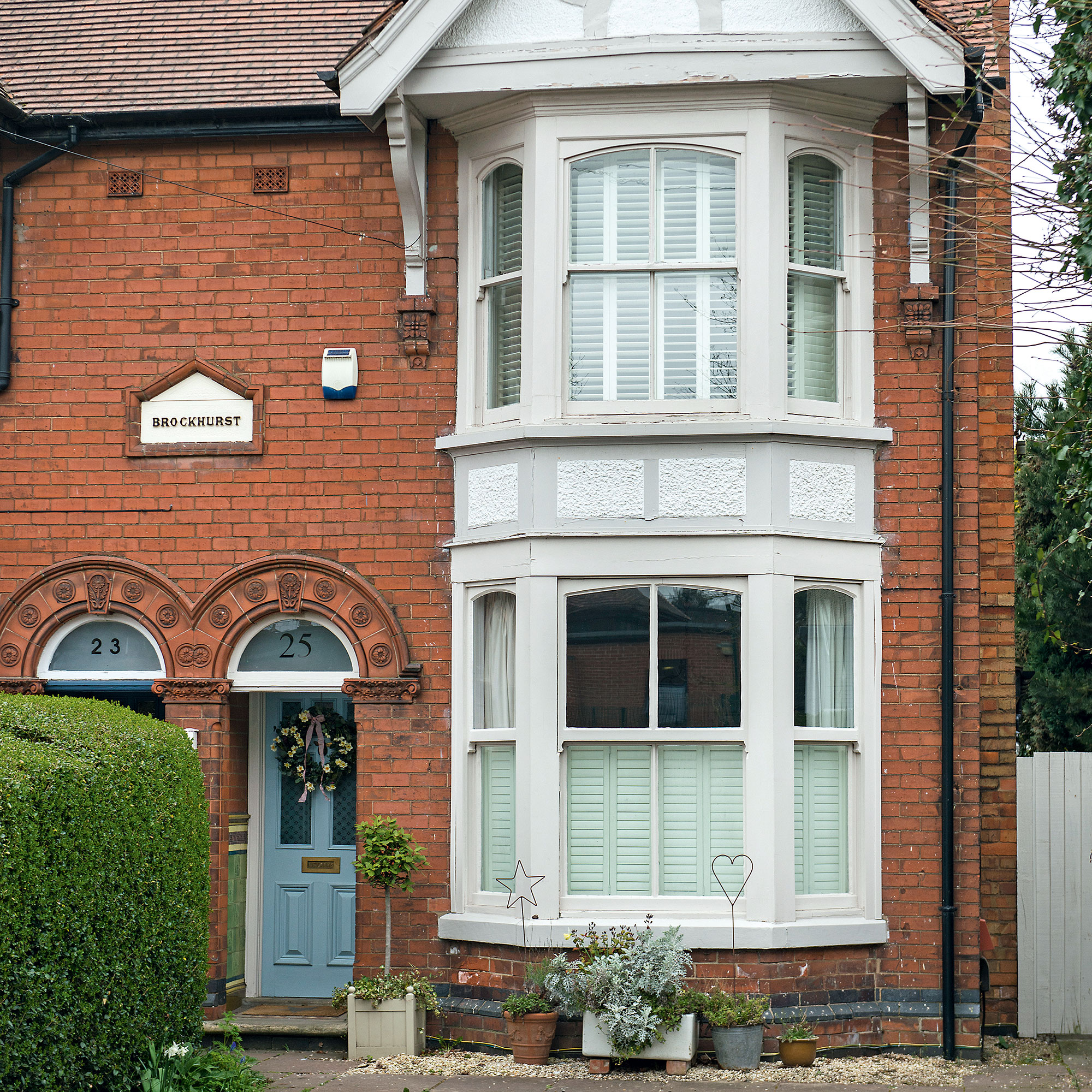
One of the things the owners loved most when they first viewed the property was the loft conversion idea. They knew in time and with plenty of hard work it could look amazing.
The previous owners hadn’t done much to the house for at least 20 years and although it was modernised, it was tired and needed some TLC. At first it seemed like only a few cosmetic changes would be needed, however, soon after moving in, they realised that things hadn’t been done to a high standard and every room in the house needed re-plastering.
The kitchen
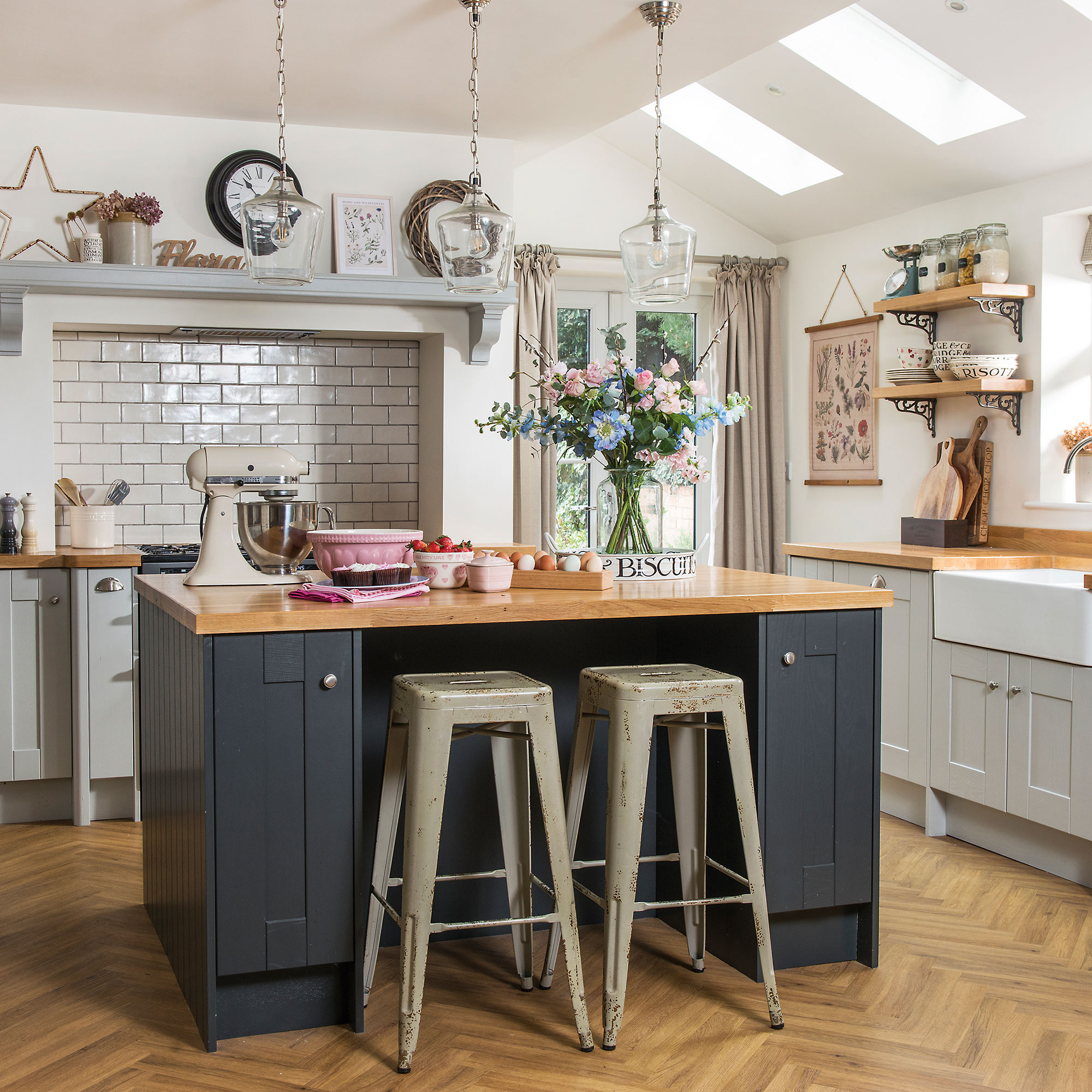
The biggest job was building the side and rear extension in order to fully remodel the kitchen and WC. The owners hired an architect to draw up plans and the ground floor was taken back to bare brick. They tried doing as much of the work themselves as they could in order to keep costs down, including digging out floors and ripping out lath and plaster.
The structural wall that needed to remain in the kitchen ended up being part of the farmhouse surround, above the cooker. The over-mantle kitchen shelving idea was made by a carpenter found on eBay, which was much cheaper than buying direct from the kitchen company.
The living room
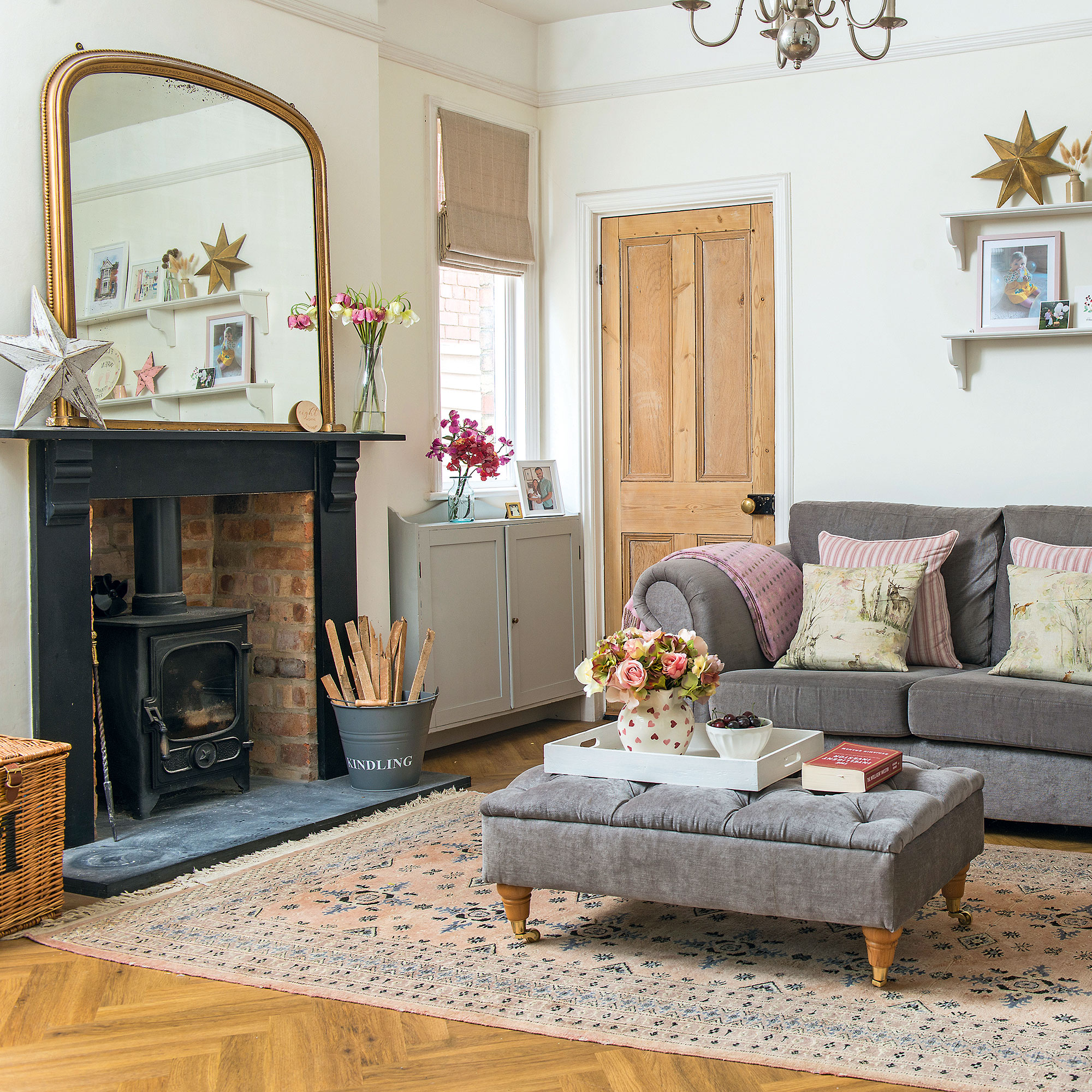
'I’m drawn to soft colours and pink is my happy colour that seems to be weaved through our home to create continuity, which I love,' explains the owner. 'We had lots of vintage mismatched rugs at our wedding and I’ve repurposed them in our home for happy memories.'
Get the Ideal Home Newsletter
Sign up to our newsletter for style and decor inspiration, house makeovers, project advice and more.
The owners also had all the original doors stripped in the house as they were previously painted white.
The dining room
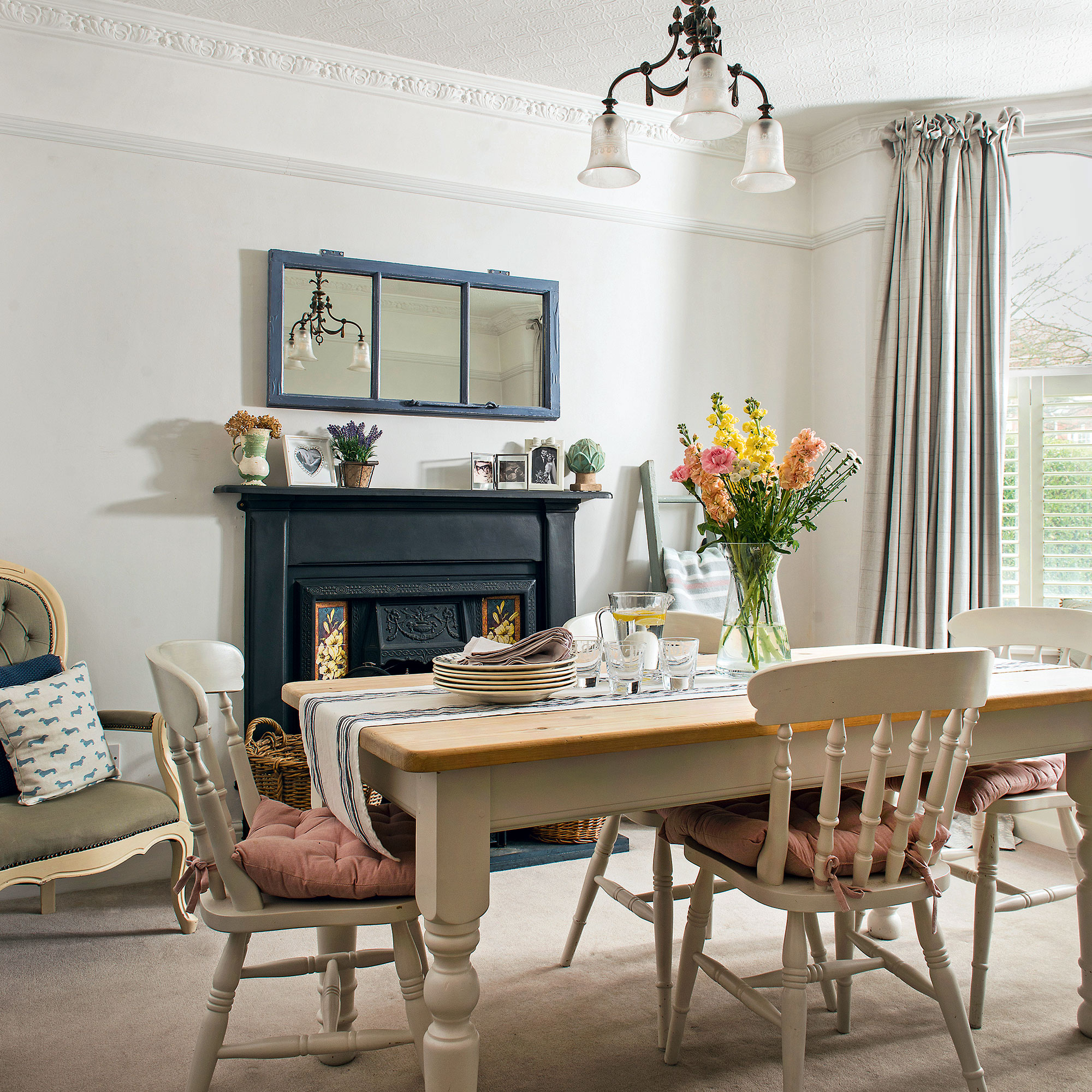
The mirror above the fireplace is made from an old French door sanded down, painted and mirrors cut to size. A carpenter made the window seat idea and the owner's mum made the cushions and curtains.
The family bathroom
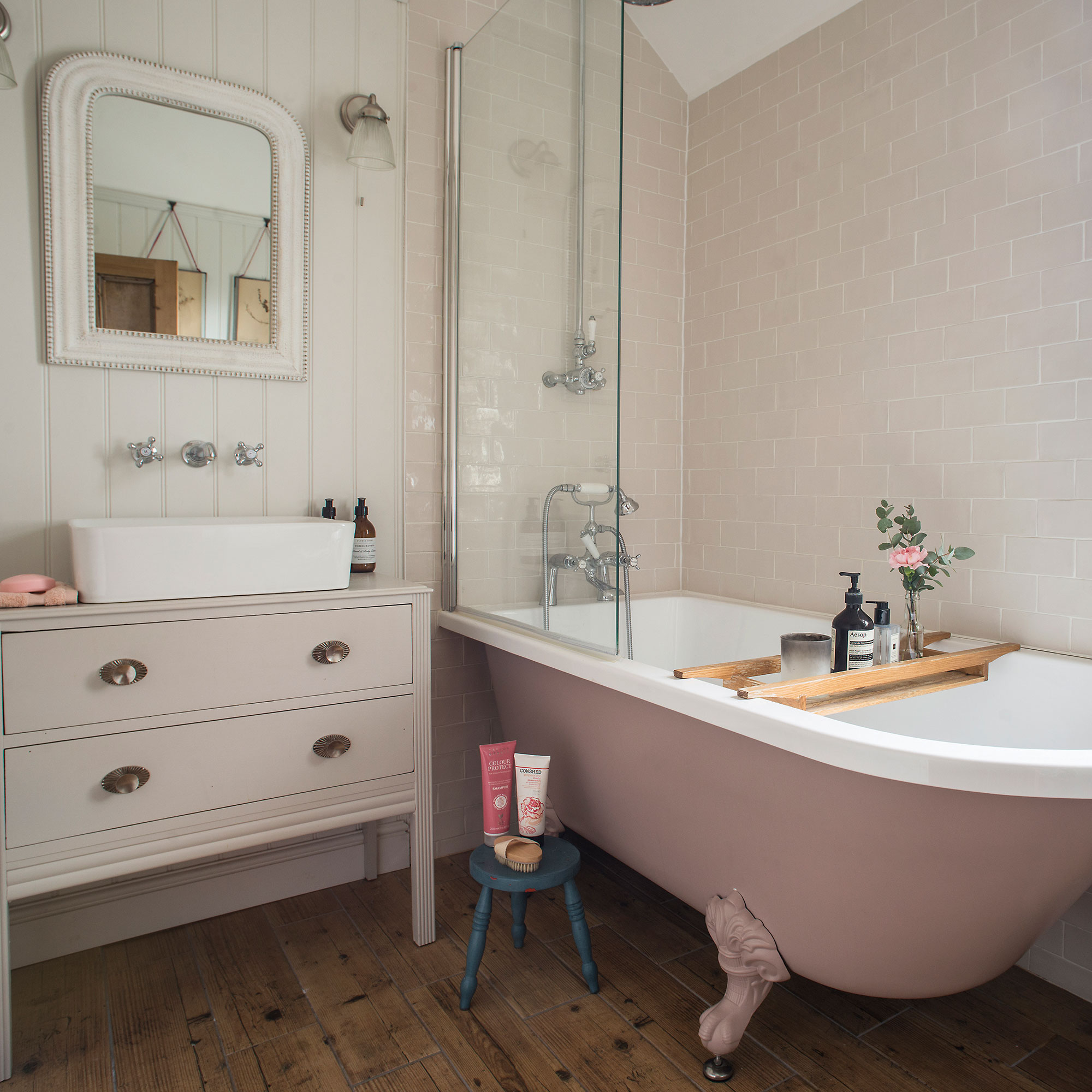
During the build process, the installation of a new steel support caused cracks to appear in the bathroom directly above.
The previous family bathroom lacked character, with dated mosaic tiles and an old sash window that let in terrible draughts and even snow! The new owners were keen to create a vintage décor with traditional fixtures, blush pink accents and off-white panelling with quirky details.
'Storage is key to any good bathroom design and as it's a small space, I didn’t want it to feel cluttered,' explains the owner.
The upcycled vanity unit was a chest of drawers bought on eBay for just £20. A plumber cut holes for the pipework and attached a countertop basin. It was then painted and new handles added to give it a new lease of life.
The owner also learned how to paint a bath after carefully watching online tutorials and they installed underfloor heating. The crackle-glaze metro tiles offer a contrast to the wooden panelling and blend in seamlessly.
'The pink bath is my favourite feature - it adds a focal point to the room and sets the perfect scene for a cosy evening soak.'
The master bedroom
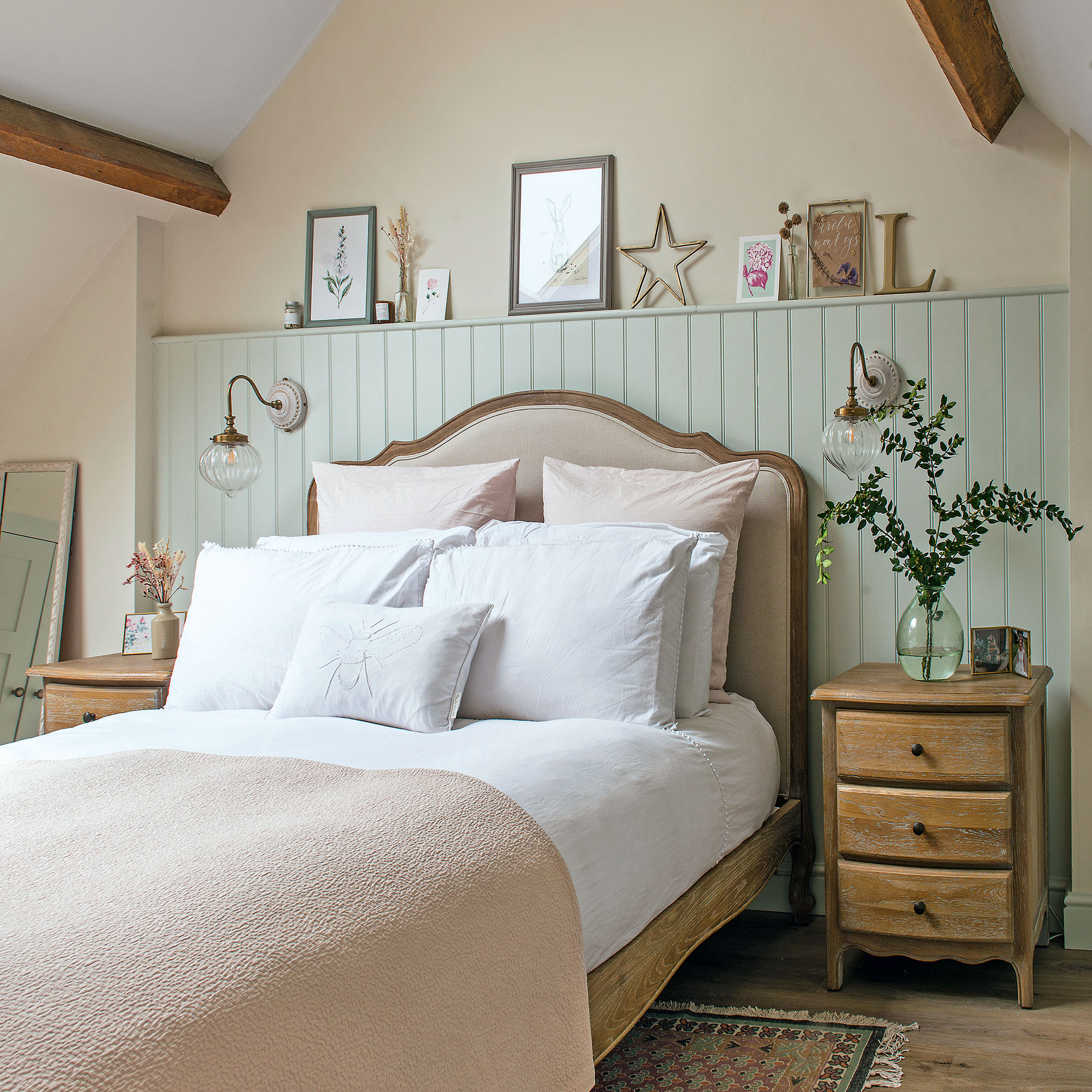
The loft extension was one of the things that attracted the owners to the house in the first place, but it took a long time for them to get around to doing it up. At first, it was used as the ‘storage room of doom’.
The bedroom had a bright turquoise and yellow floral wallpapered wall with a narrow rectangular window that the owners arranged to have closed up.
‘I love retiring to bed up here every evening – it’s such a serene space and the beams are original to the house,' the owner explains. 'I love the little panelled shelf and displaying special memories like the pressed flower frame above our bed from our wedding.’
The master en-suite
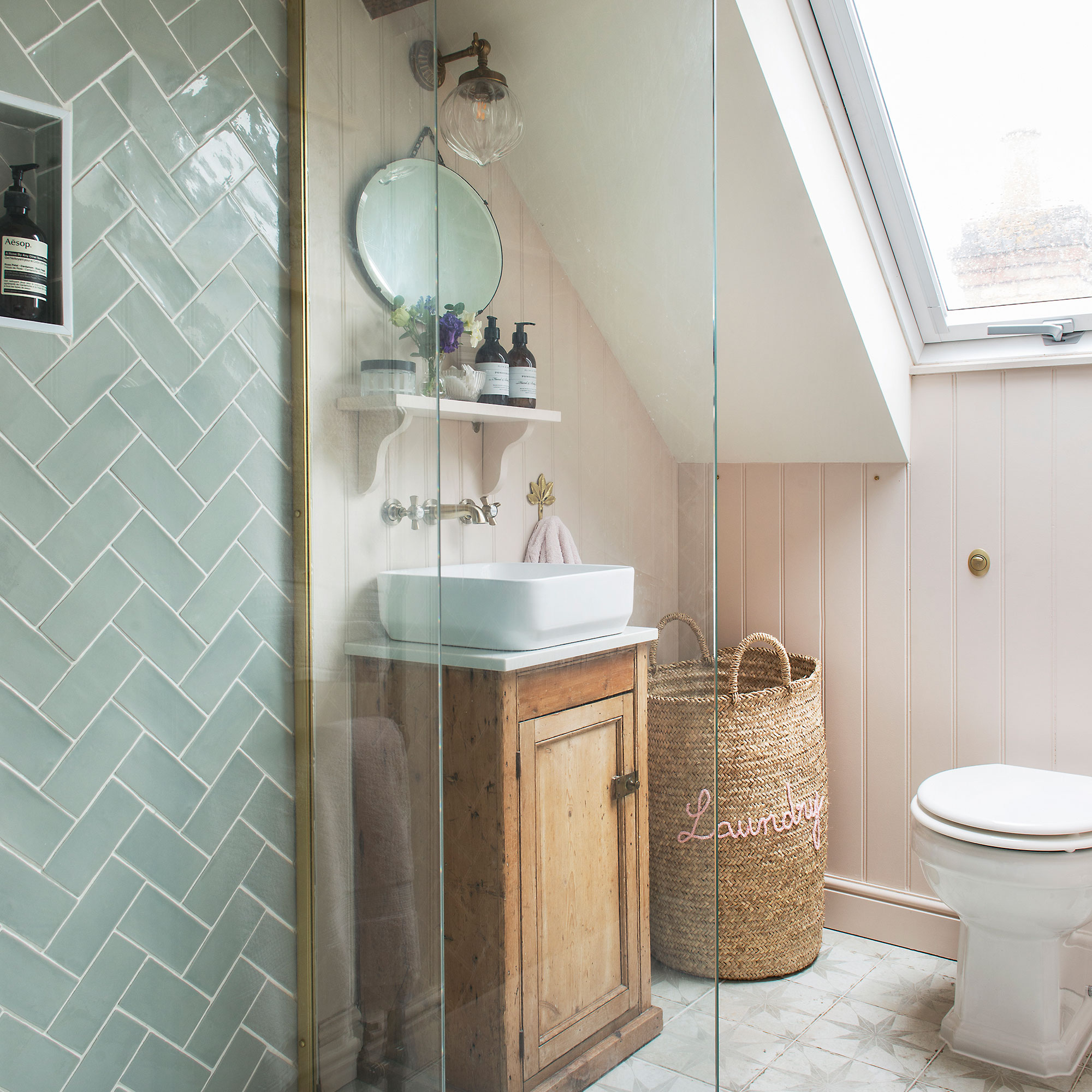
The former en suite idea was open plan to the bedroom with a half-height wall to protect privacy, and large mosaic tiles. The couple extended as much as they could over the stairs to be able to squeeze in a walk-in shower. They also chose traditional brass fittings and pink painted panelling.
'Before it was quite literally, the worst en suite of all time. Now it’s my en suite of dreams – small, perfectly formed and pink!' shares the owner.
The spare bedroom
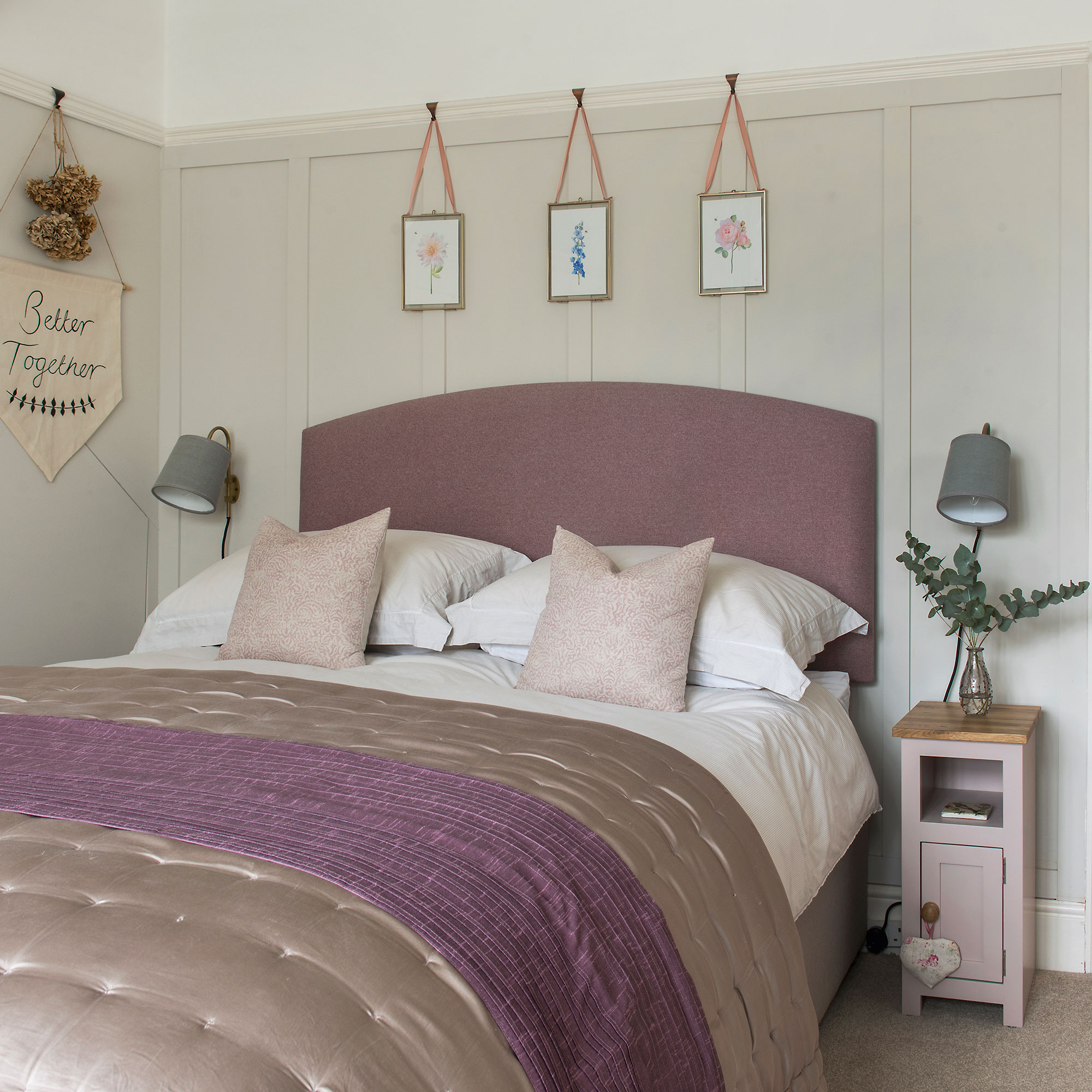
Tongue and groove wall panelling ideas add texture without a drastic change of colour to a room. The owners created MDF panelling and were amazed by how easy and cheap it was to do themselves. The whole project cost under £30 and took just a day to complete. They also painted the side table, which was an eBay buy, and the fireplace.
The nursery
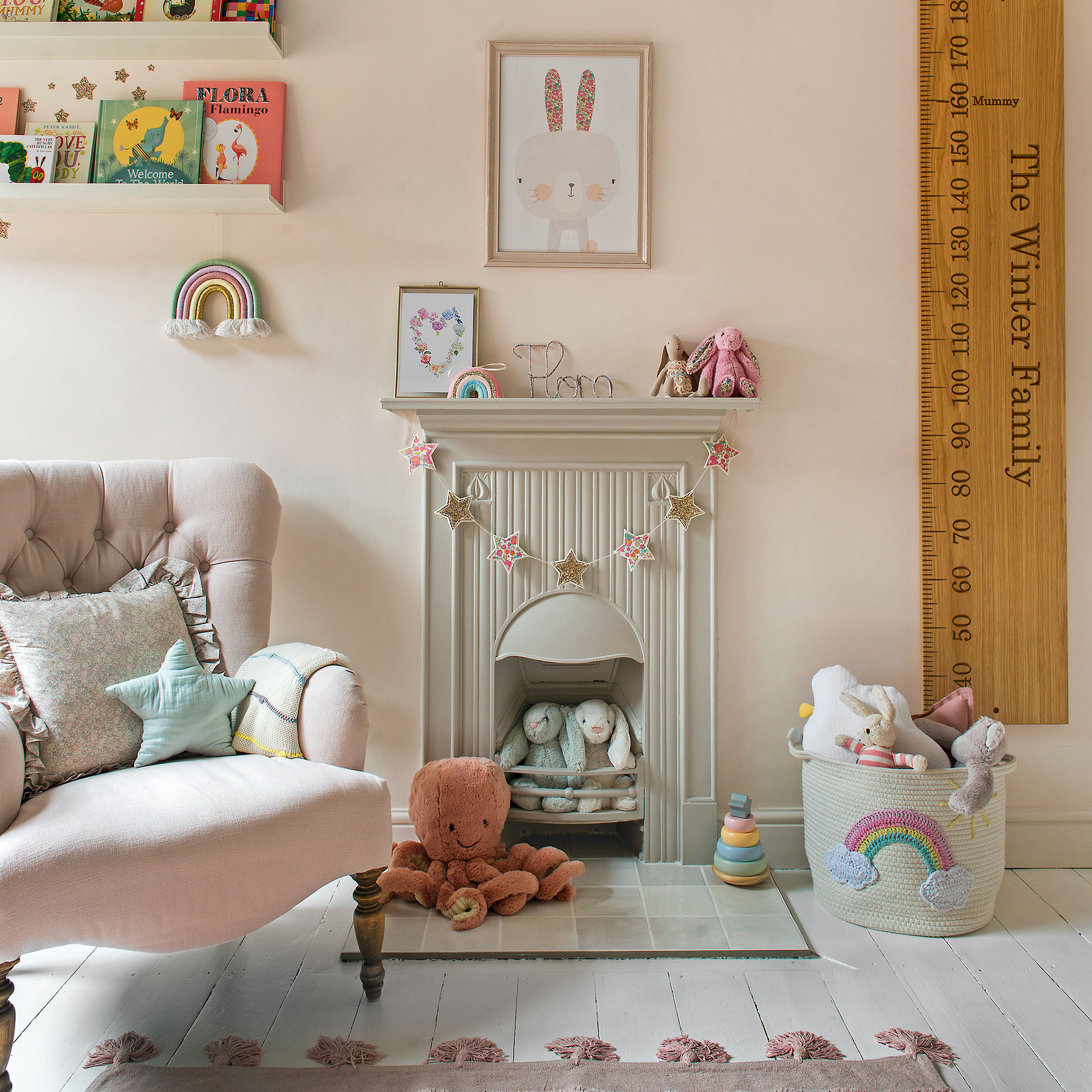
The owners' daughter's nursery idea was the final room to be worked on and is brimming with pastel shades and Liberty fabrics.
'This is 100 per cent my favourite room in the house. I’ve felt like I’ve been in my element creating her room,' says the owner. 'I love how calm and light it feels in here – the white floorboards really help reflect the light.'
The owner painted the fireplace herself and found the chair on Facebook Marketplace for just £50. She had it reupholstered in a pink brushed linen as a nursing chair and her mum made all the curtains and blinds.

Steph Durrant is the Deputy Editor of Ideal Home’s sister magazine, Style at Home. Steph is an experienced journalist with more than 12 years under her belt working across the UK’s leading craft and interiors magazines. She first joined the team back in 2016 writing for both homes brands, specialising in all things craft, upcycling and DIY.
-
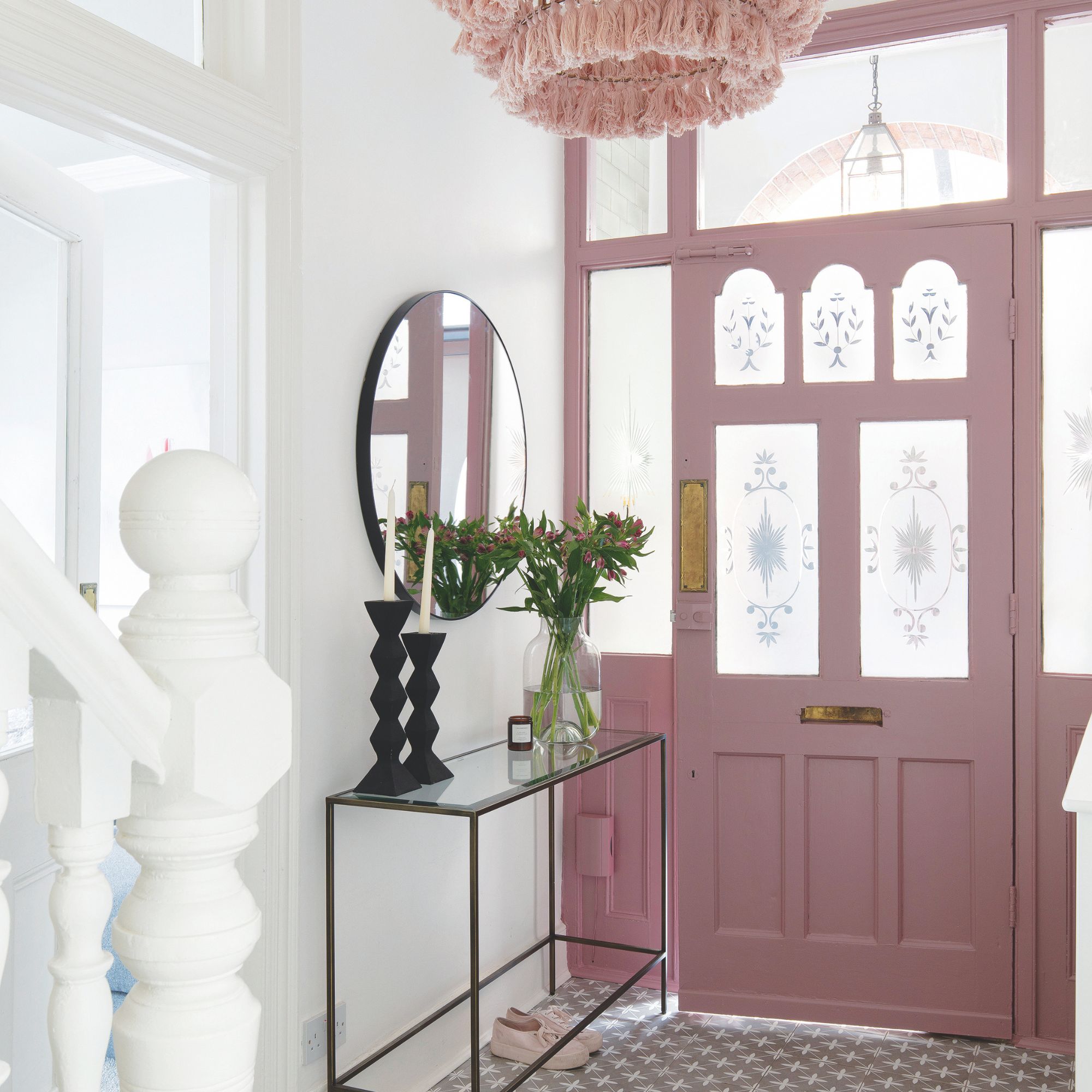 Should your front door colour match your hallway? Interior experts reveal 3 reasons why it should (and 3 reasons it shouldn't)
Should your front door colour match your hallway? Interior experts reveal 3 reasons why it should (and 3 reasons it shouldn't)Are you team matching or contrasting?
By Ellis Cochrane
-
 This £200 limited-time discount makes this Dyson vacuum cheaper than I’ve ever seen it - run don’t walk to Argos for this bargain
This £200 limited-time discount makes this Dyson vacuum cheaper than I’ve ever seen it - run don’t walk to Argos for this bargainIt's the most affordable Dyson on the market right now
By Lauren Bradbury
-
 Martin and Shirlie Kemp’s pastel flower beds has given their Victorian renovation a romantic look - how you can get the look
Martin and Shirlie Kemp’s pastel flower beds has given their Victorian renovation a romantic look - how you can get the lookTheir pastel garden is the cottage garden inspo you've been looking for
By Kezia Reynolds