Mariah Carey's Atlanta home is up for sale - so of course we had to take a tour
We're 'obsessed' with the diva's palatial home, from glam room to pool house
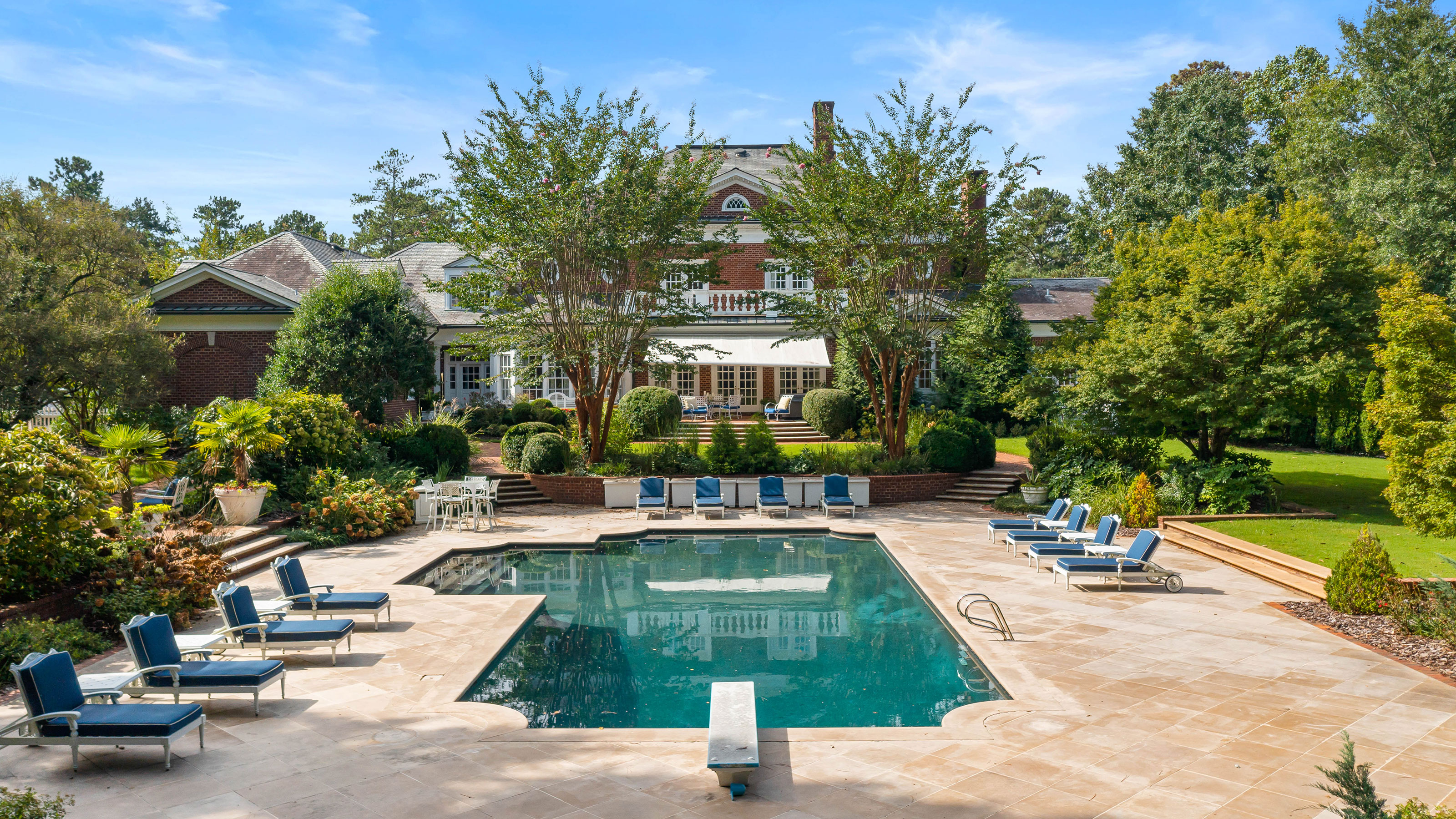
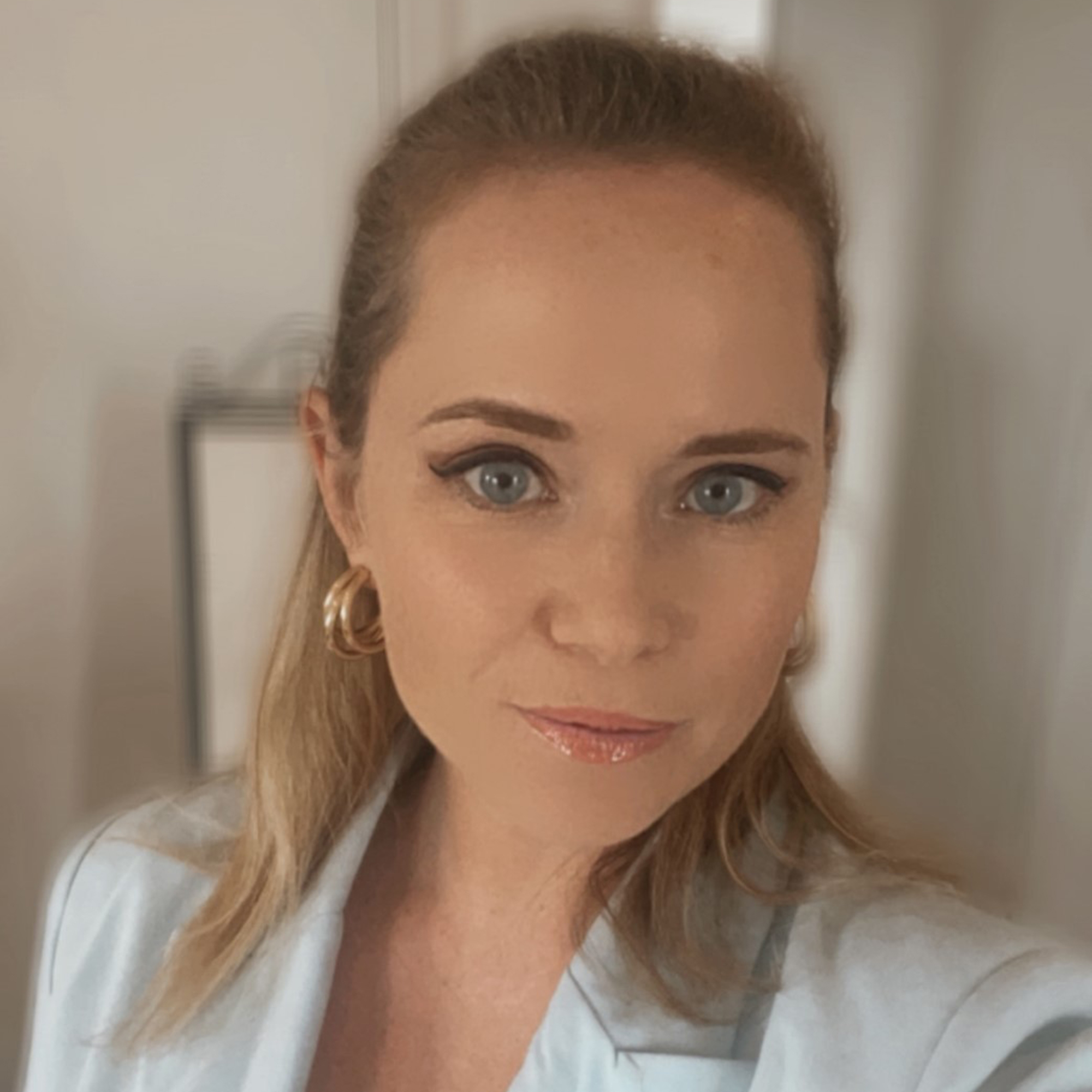
If there's anyone to own a Fantasy of a home, of course it would be Songbird Supreme herself, Mariah Carey.
But, for once (or at least since the days of MTV's Cribs) we don't just have to imagine what luxury this diva lives in. Her Atlanta, Georgia home is currently up for sale, giving us the perfect opportunity for a little snoop around.
The nine (yes, nine) bedroom house is listed at a whopping $6.5 million (nearly £5.6 million), and boasts just about every amenity could hope for from tennis court to gym, cinema room to recording area.
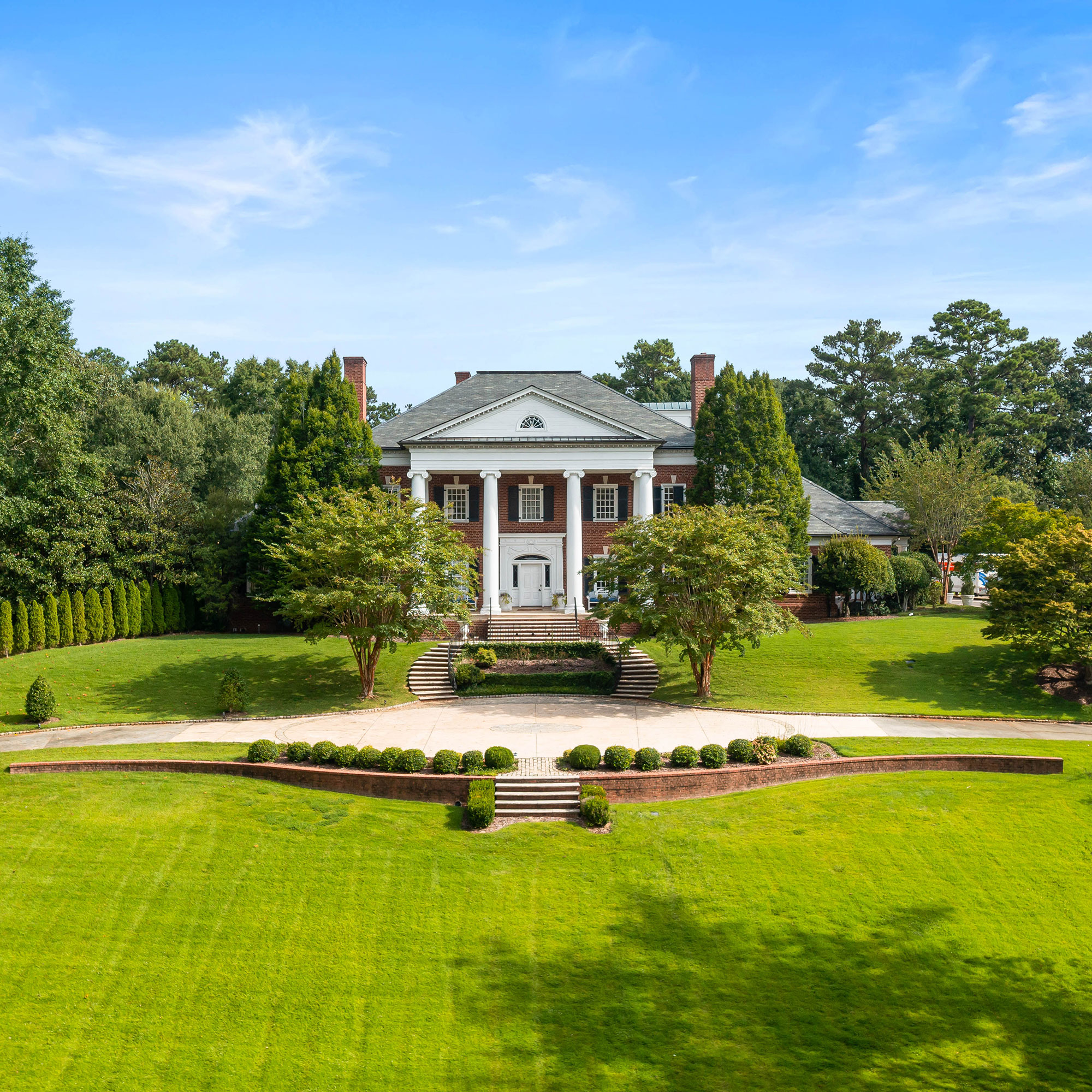
Inside Mariah Carey's Atlanta home
The detached and gated (obviously - can't see Mariah chatting over the garden fence in a terrace) house is set on a private hilltop over 4 acres of land and 12,575 sq ft of interior space.
The exterior shows of classic Southern architecture, with red brick walls and traditional white columns.
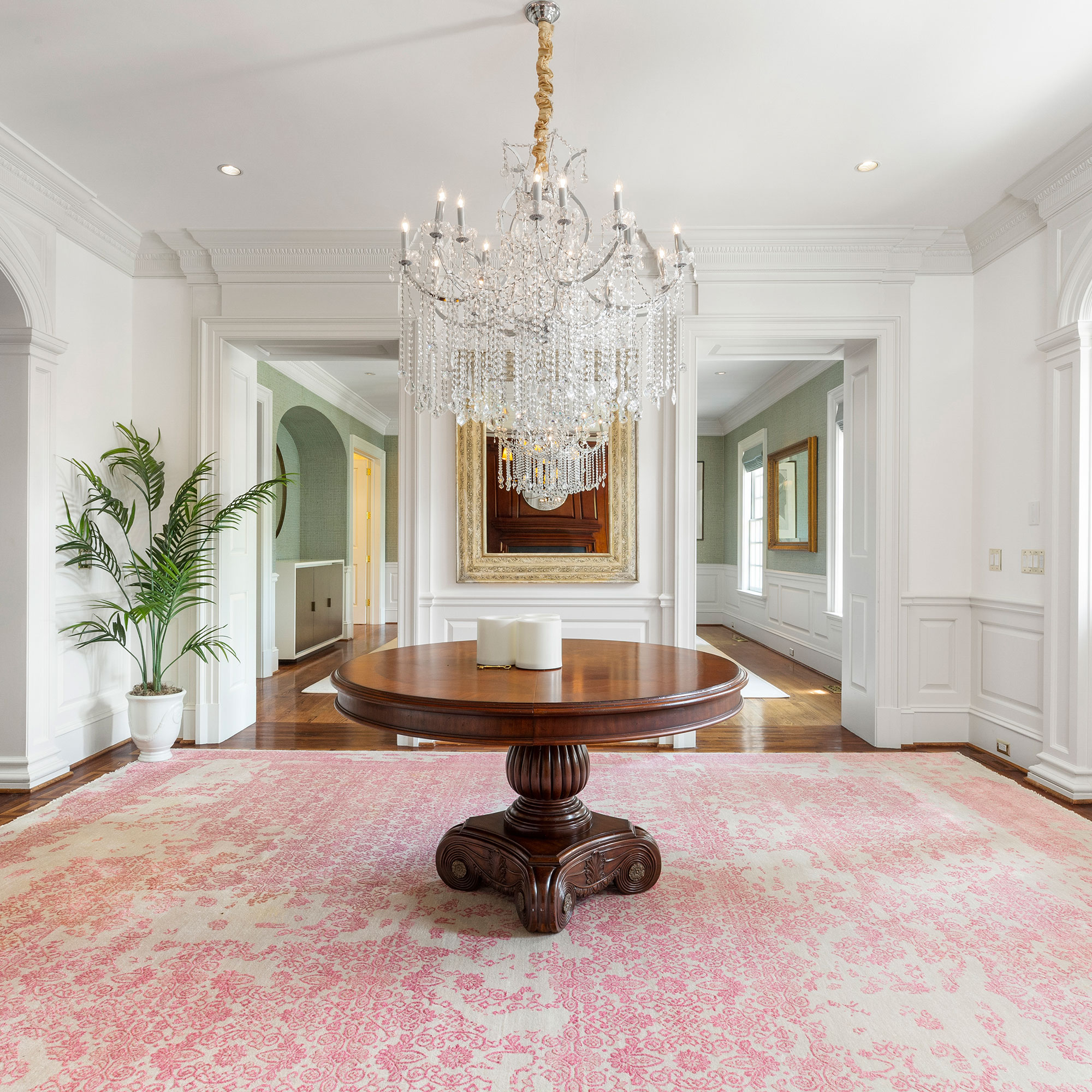
The glam starts right away with this property with large hallways and chandeliers a plenty. All around there are crafted details like crown moldings, coffered ceilings and arched doorways.
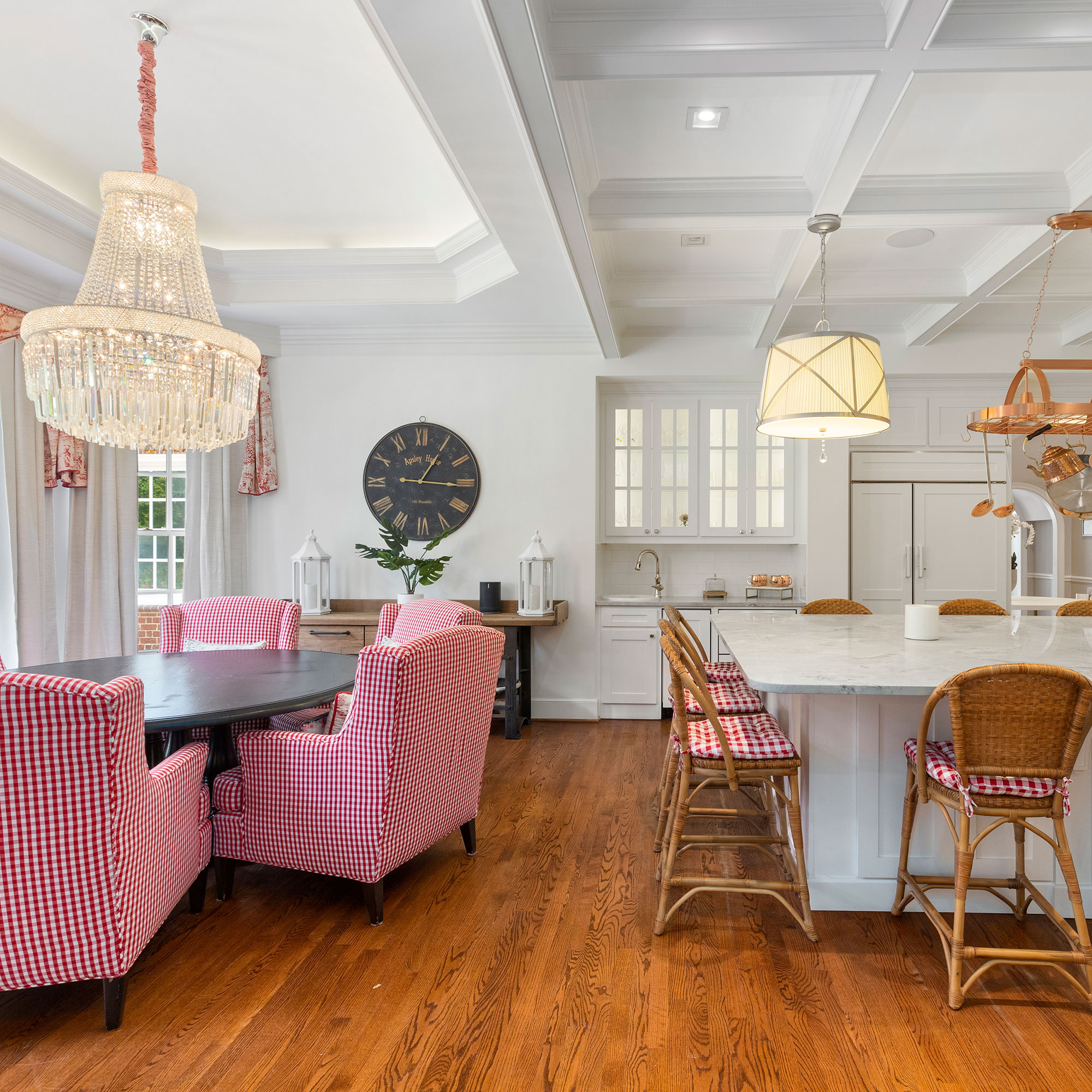
The dreamy kitchen is in the centre of the home, perfect for cooking or, we assuming, sipping champagne in a ball gown.
Get the Ideal Home Newsletter
Sign up to our newsletter for style and decor inspiration, house makeovers, project advice and more.
The ginormous marble island is a showstopper, but there's also every premium appliance you could wish for and a pretty (yes, chandelier-topped) breakfast nook, too.
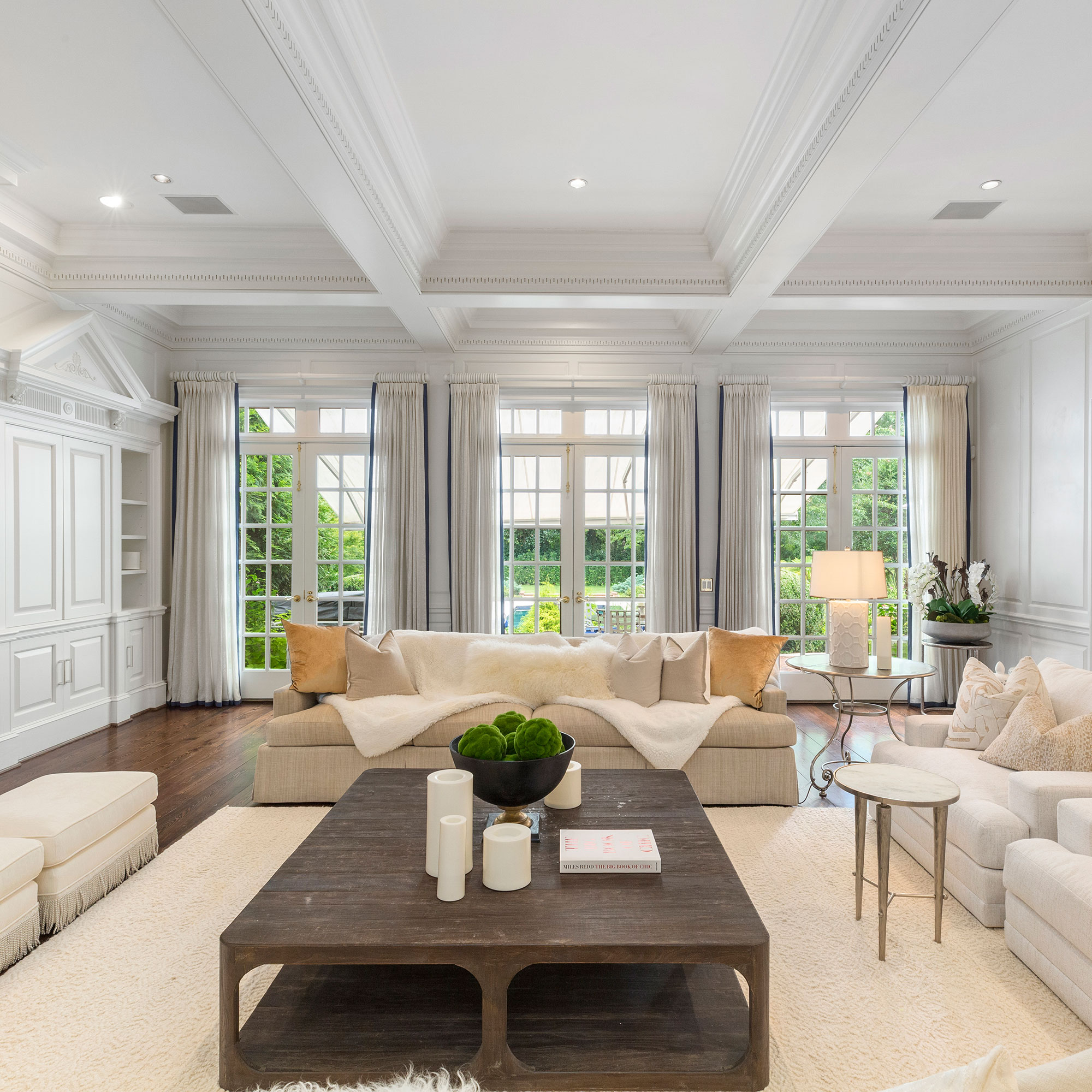
The large main living room is something of a Heartbreaker. Who wouldn't want to recline here and gaze out the wall of French doors onto the pristine grounds beyond? Or, you know, just use the acoustics to practise the whistle note. Either or.
This floor also offers a state-of-the-art home theatre, gym, private guest suite and access to a large outdoor entertaining area.
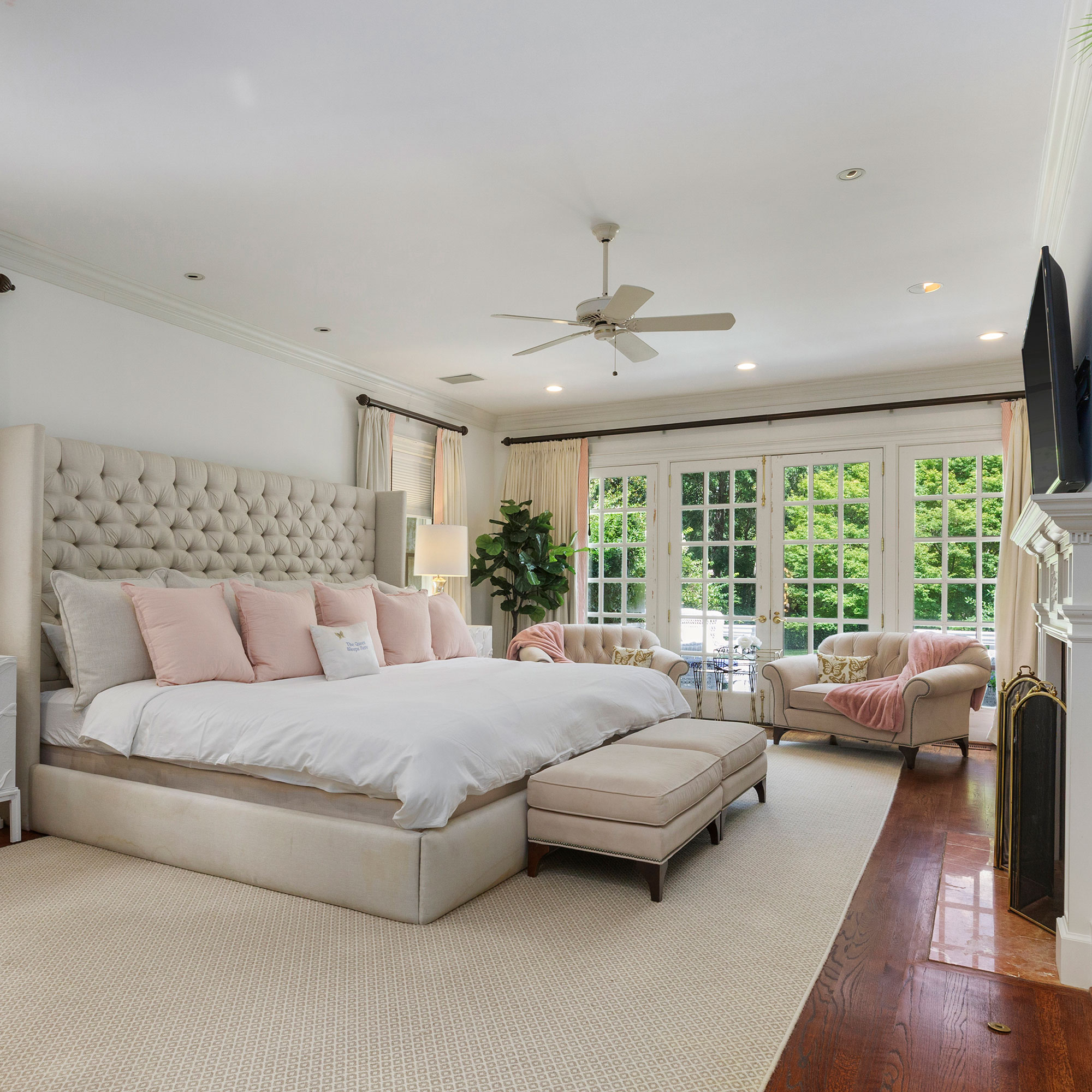
Fit for a true diva, the master suite on the first floor has everything we could want and more. And well as the bedroom itself, there's a dressing room, private balcony, morning bar (us neither), fireplace, wardrobes and bathroom.
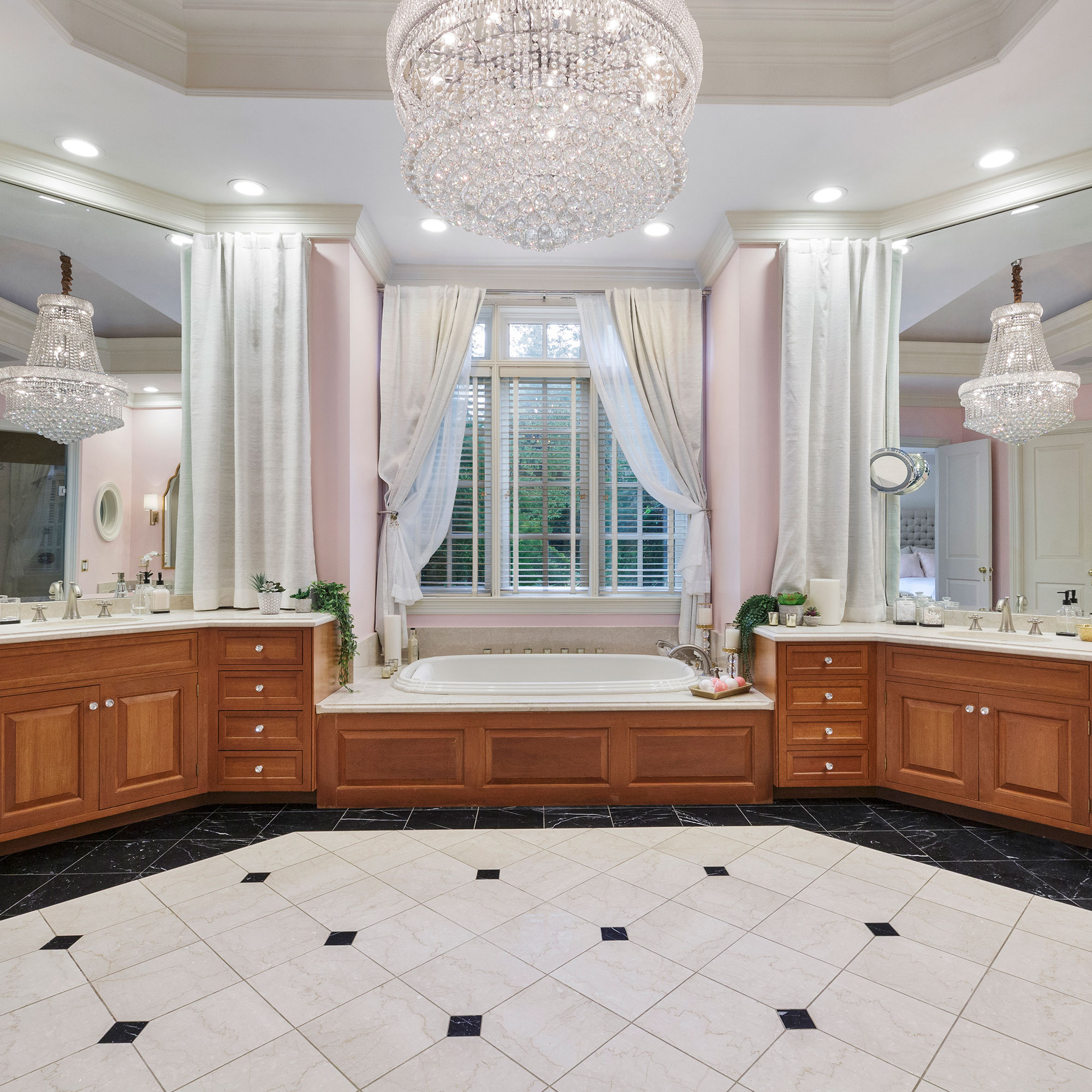
The master bathroom is one of nine full baths and four half baths, and it's certainly our favourite. The mirrors reflecting the chandelier make the space even more glamorous.
We would say that's a perfect place to apply makeup but, come on. It's Mariah. She's not doing her makeup in the bathroom.
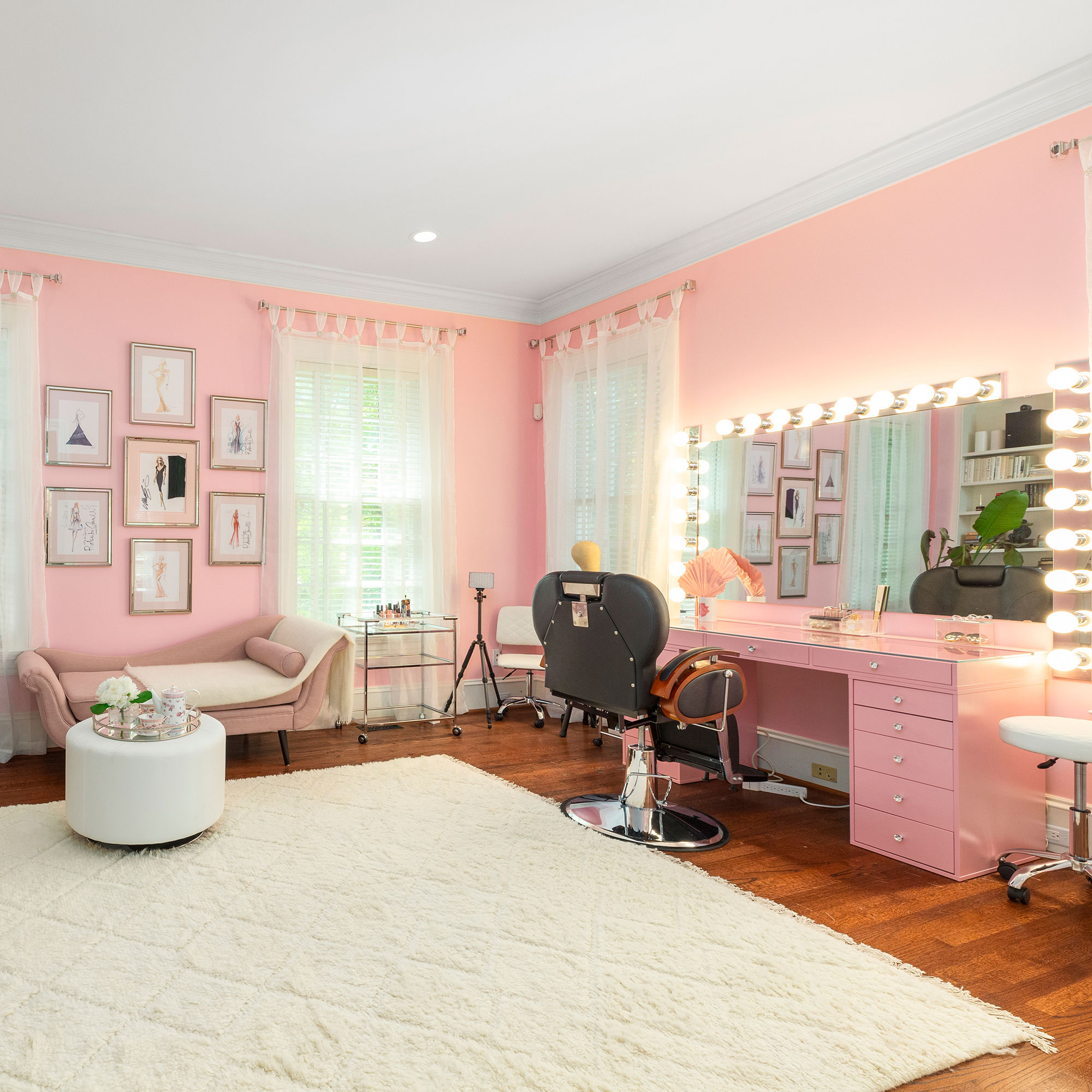
Oh the glam room. I'm pretty sure that We Belong Together. It's a girly girls paradise, with pink walls, chaise longue and the mandatory Old Hollywood lit mirror. Plus, there's plenty of floor space for the glam squad to get to work without getting in the way.
Head up another level and you can find a recording booth in case you're inspired, as well as more spacious en-suite bedrooms.
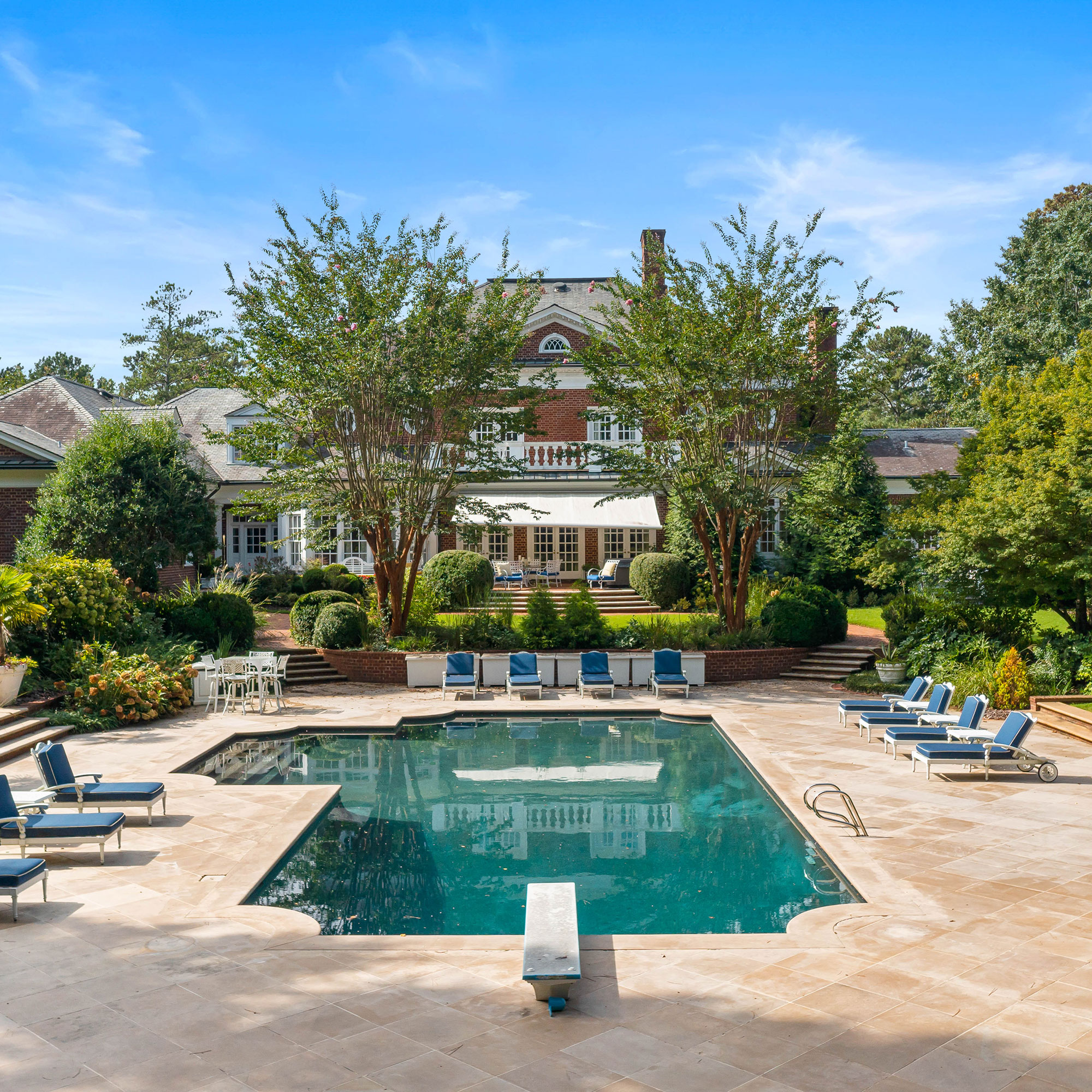
Outside is just as glam and extra as in. There's a heated pool, tennis court, multiple gardens and a three car garage. Plus, there's more than enough room to throw parties galore and host all your A-lister friends.
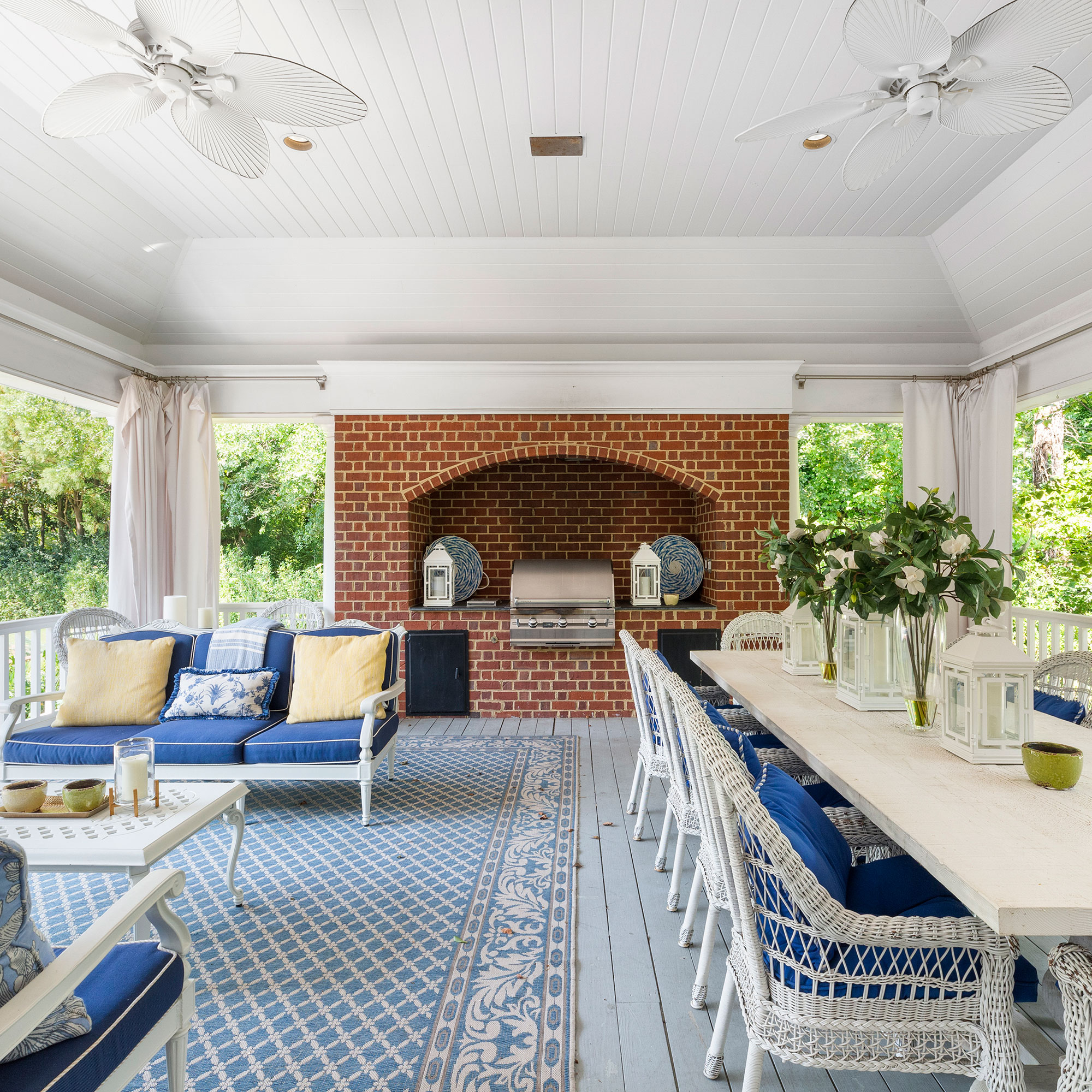
To top things off there's also a pool house and entertainment pavilion so, really, you have no choice but to be the host with the most (quite literally, on this occasion).
This property is listed Ansley Atlanta Real Estate, affiliate of Christie’s International Real Estate.
Now, if only we could see what it looks like over the holidays. That's All I Want For Christmas, anyway.

Thea Babington-Stitt is the Managing Editor for Ideal Home. Thea has been working across some of the UK’s leading interiors titles since 2016.
She started working on these magazines and websites after graduating from City University London with a Masters in Magazine Journalism. Before moving to Ideal Home, Thea was News and Features Editor at Homes & Gardens, LivingEtc and Country Homes & Interiors. In addition to her role at Ideal Home, Thea is studying for a diploma in interior design with The Interior Design Institute.
-
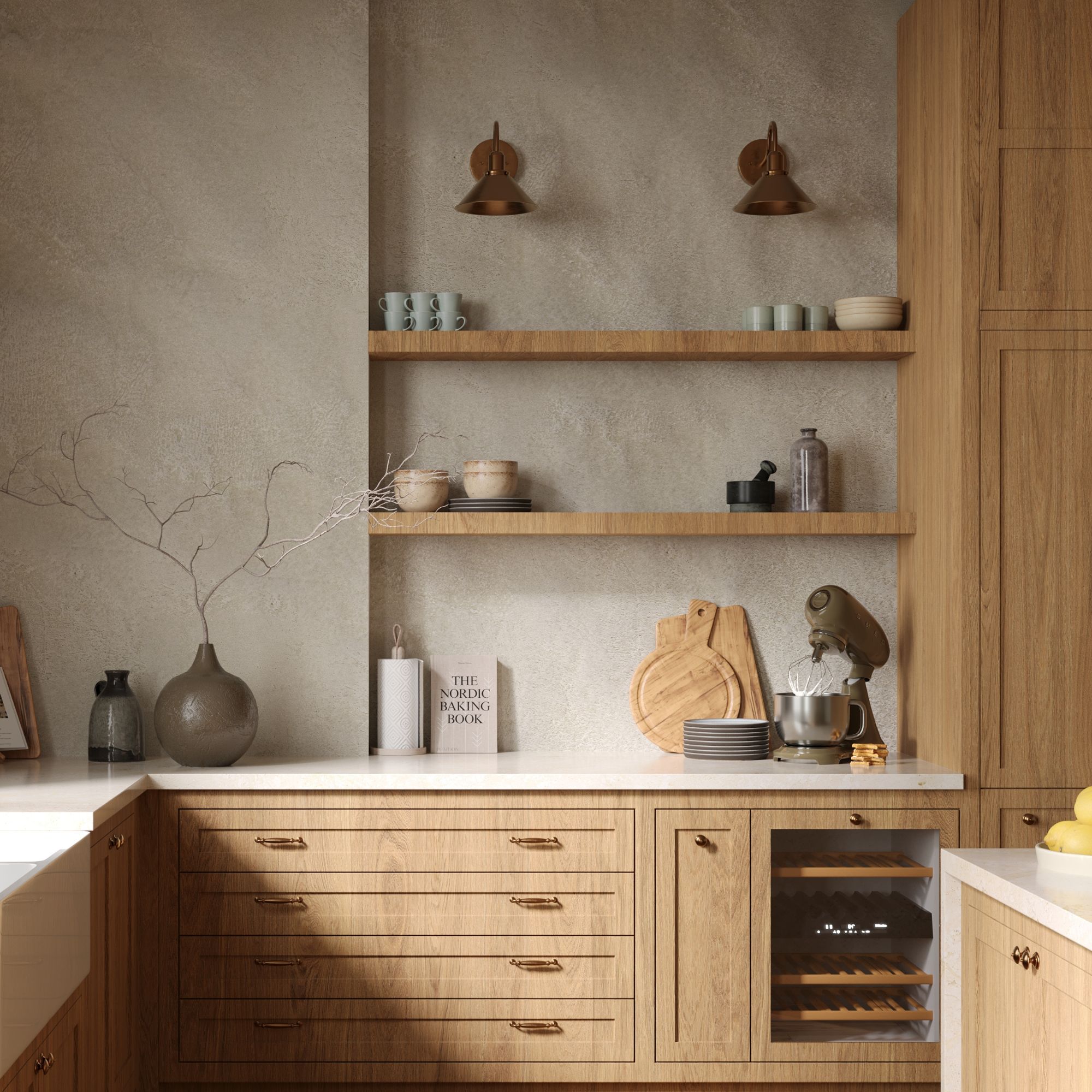 Wood drenching is the calming new twist on the colour drenching trend – here’s how to make the look work in your home
Wood drenching is the calming new twist on the colour drenching trend – here’s how to make the look work in your homeIt’s easier than ever to embrace natural materials
By Maddie Balcombe
-
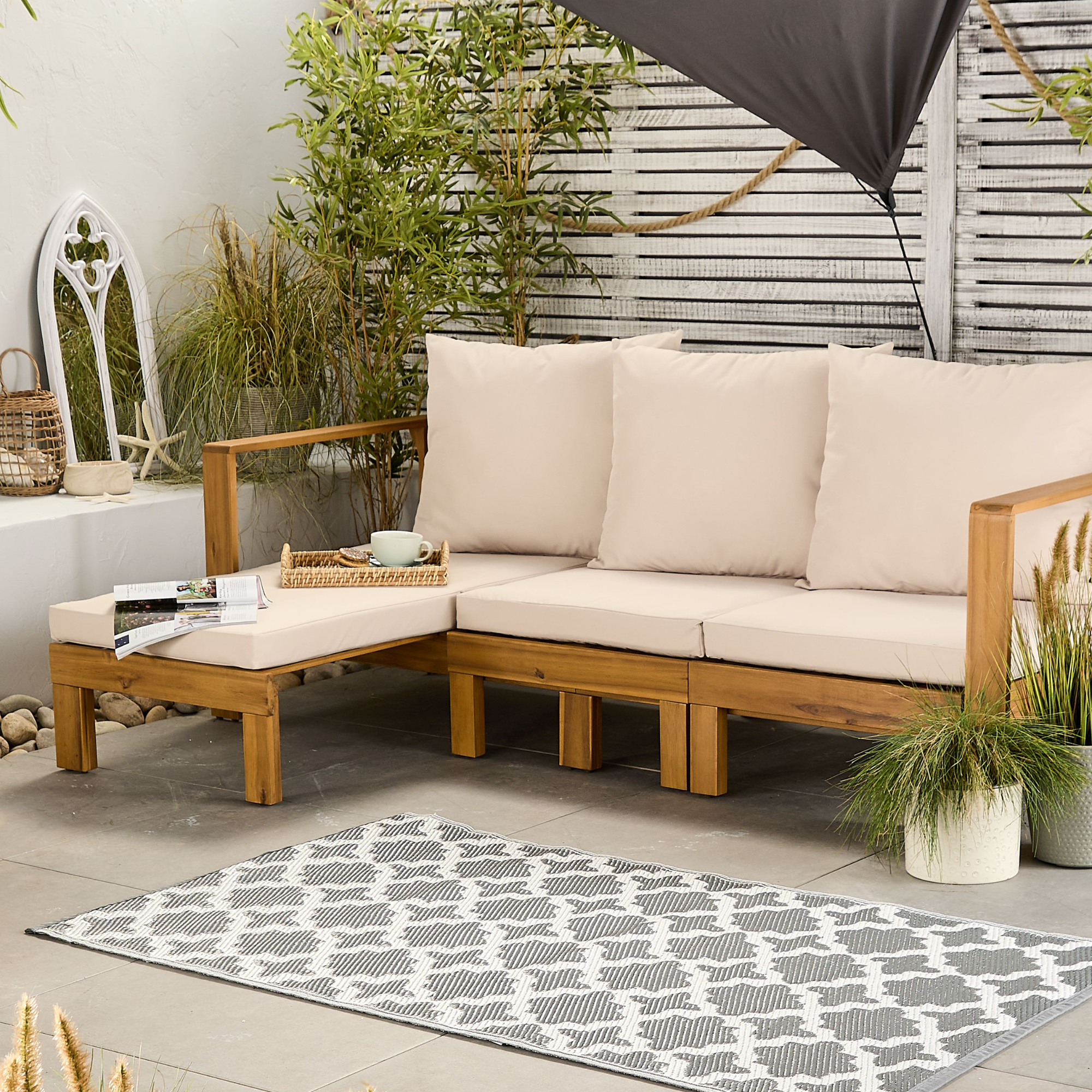 Aldi is launching a £200 day bed with four different features - its sleek design is suited to the whole family
Aldi is launching a £200 day bed with four different features - its sleek design is suited to the whole familyYou don't want to miss out on this Specialbuy
By Kezia Reynolds
-
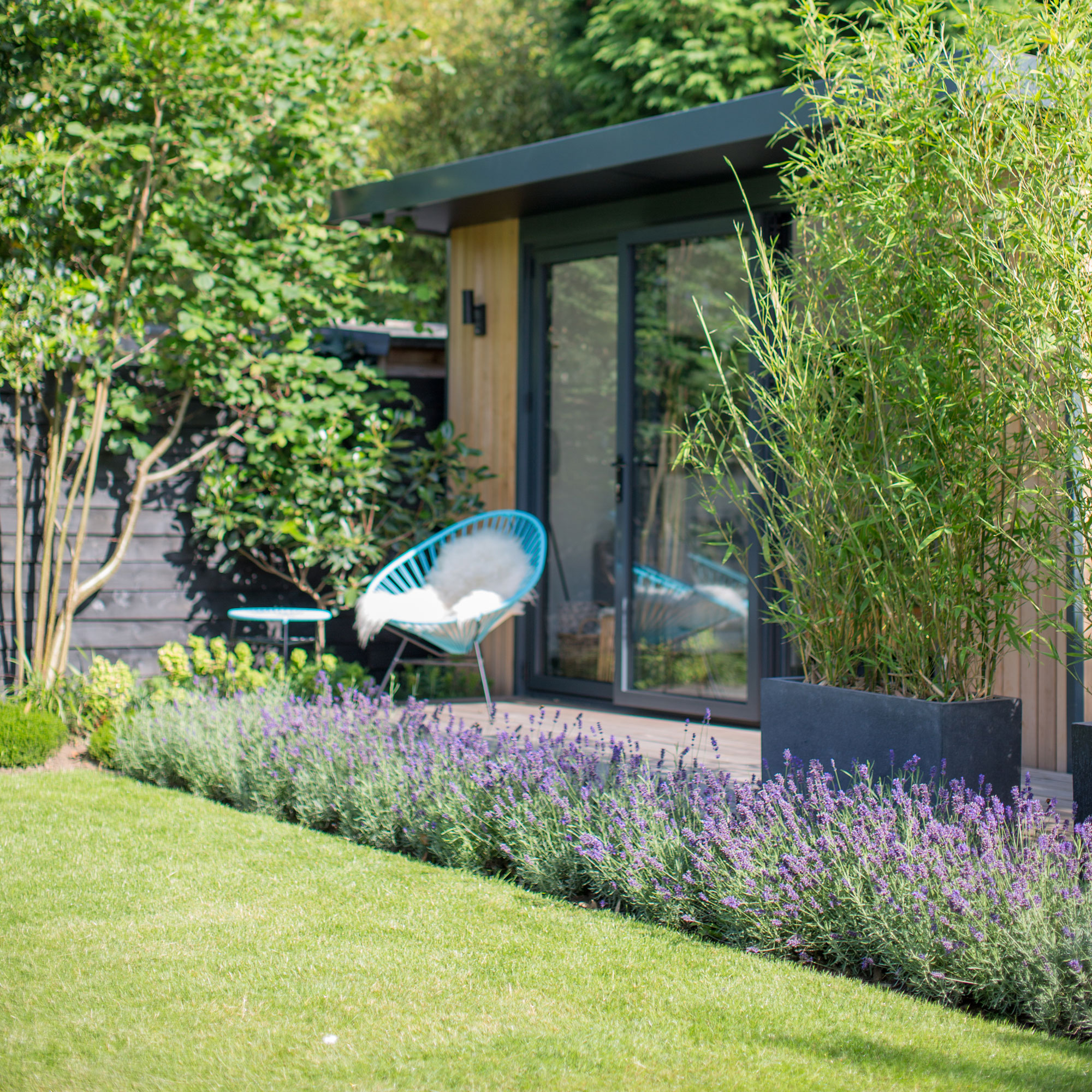 How to set up a drip watering system that saves water and a lot of effort
How to set up a drip watering system that saves water and a lot of effortKeep your plants hydrated (and your water bill down) with this clever garden watering solution
By Natalie Osborn