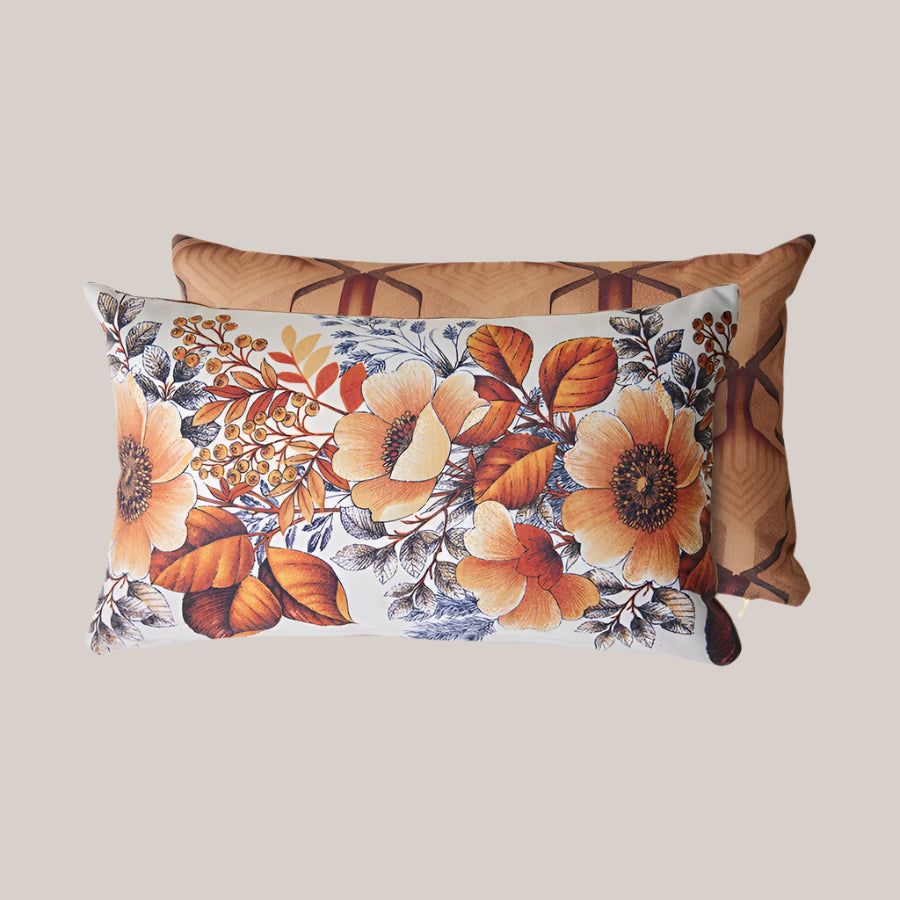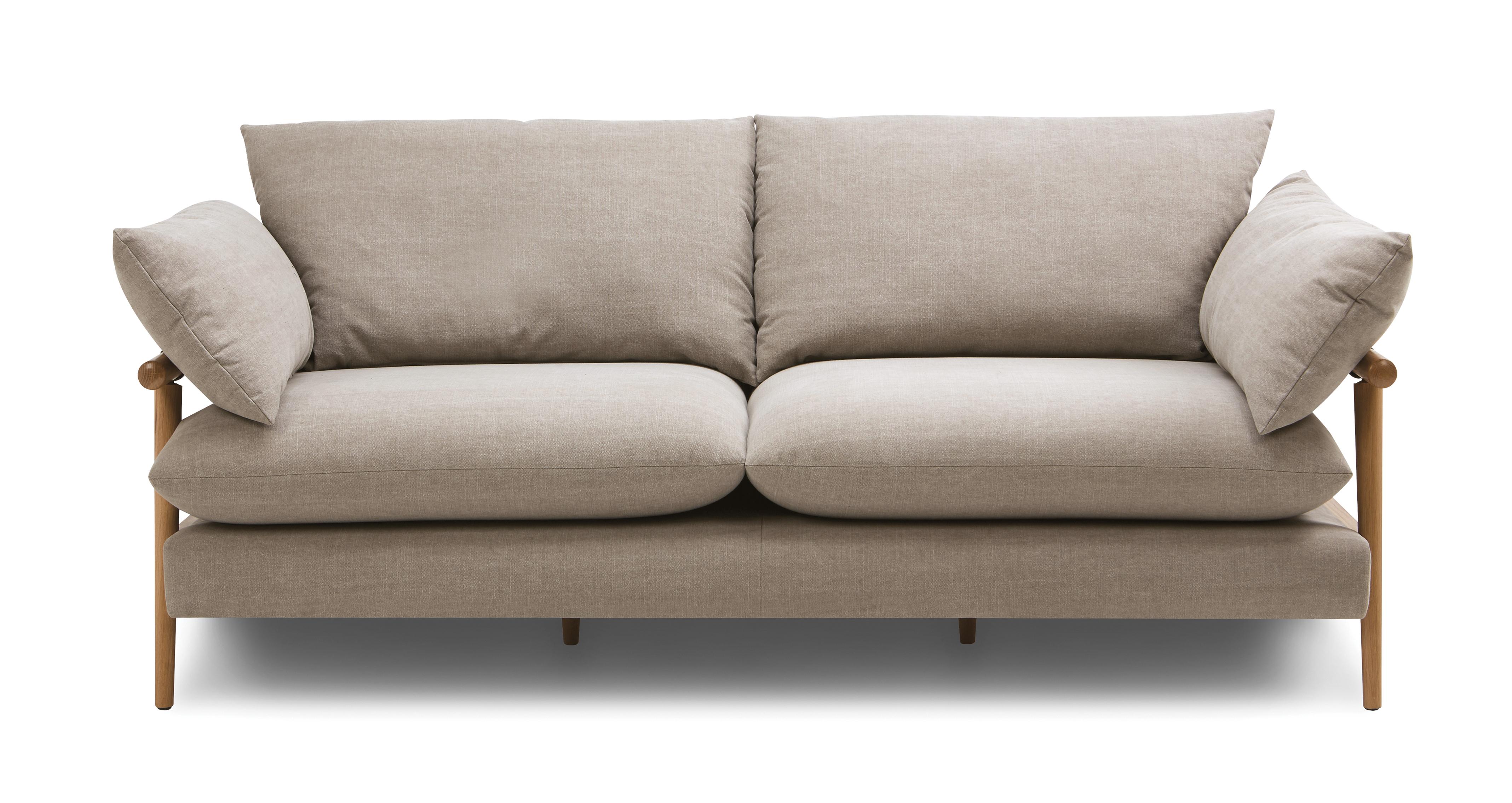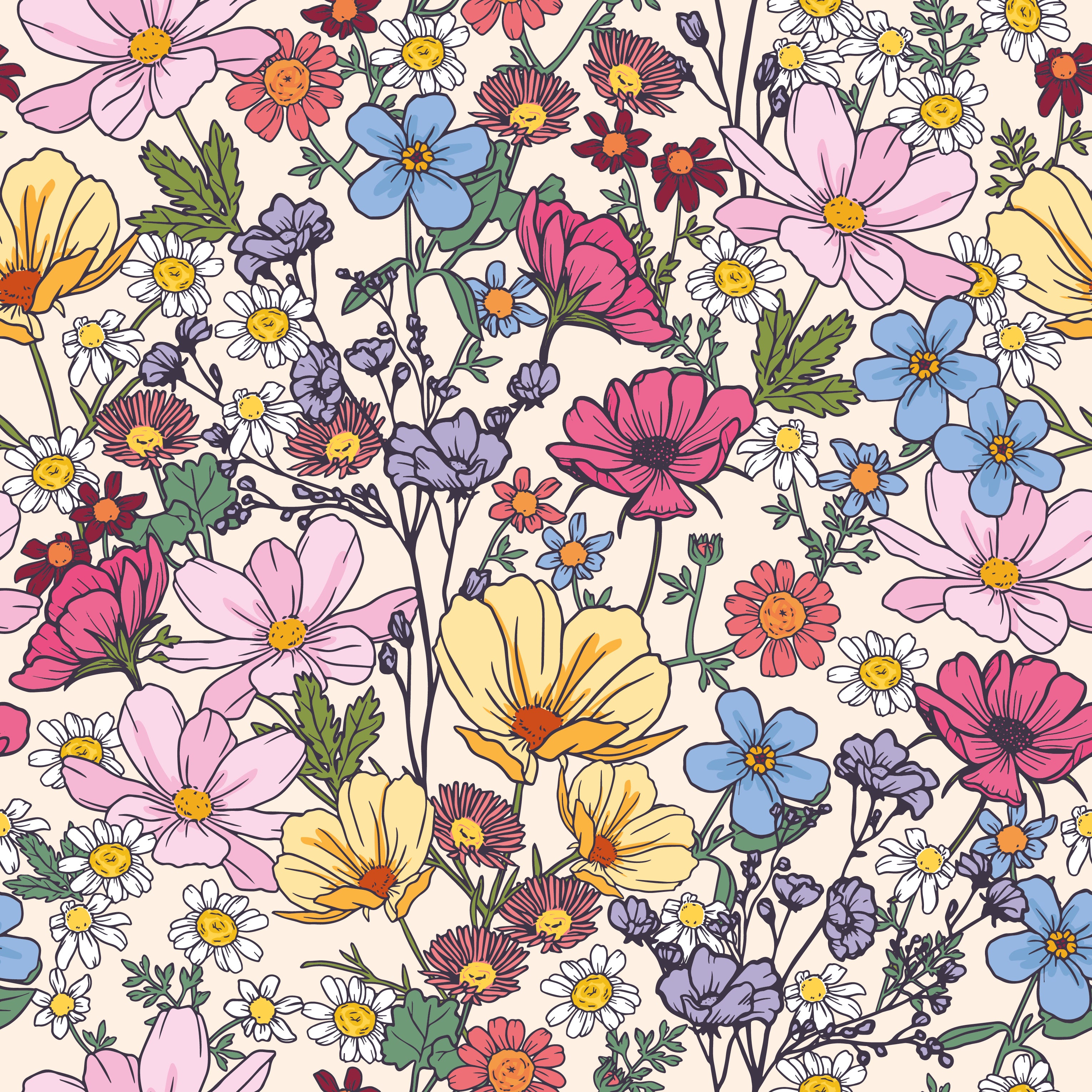Mid-century modern meets Japandi in this 1960s extended home
The calm, colourful interiors connect seamlessly with their woodland garden
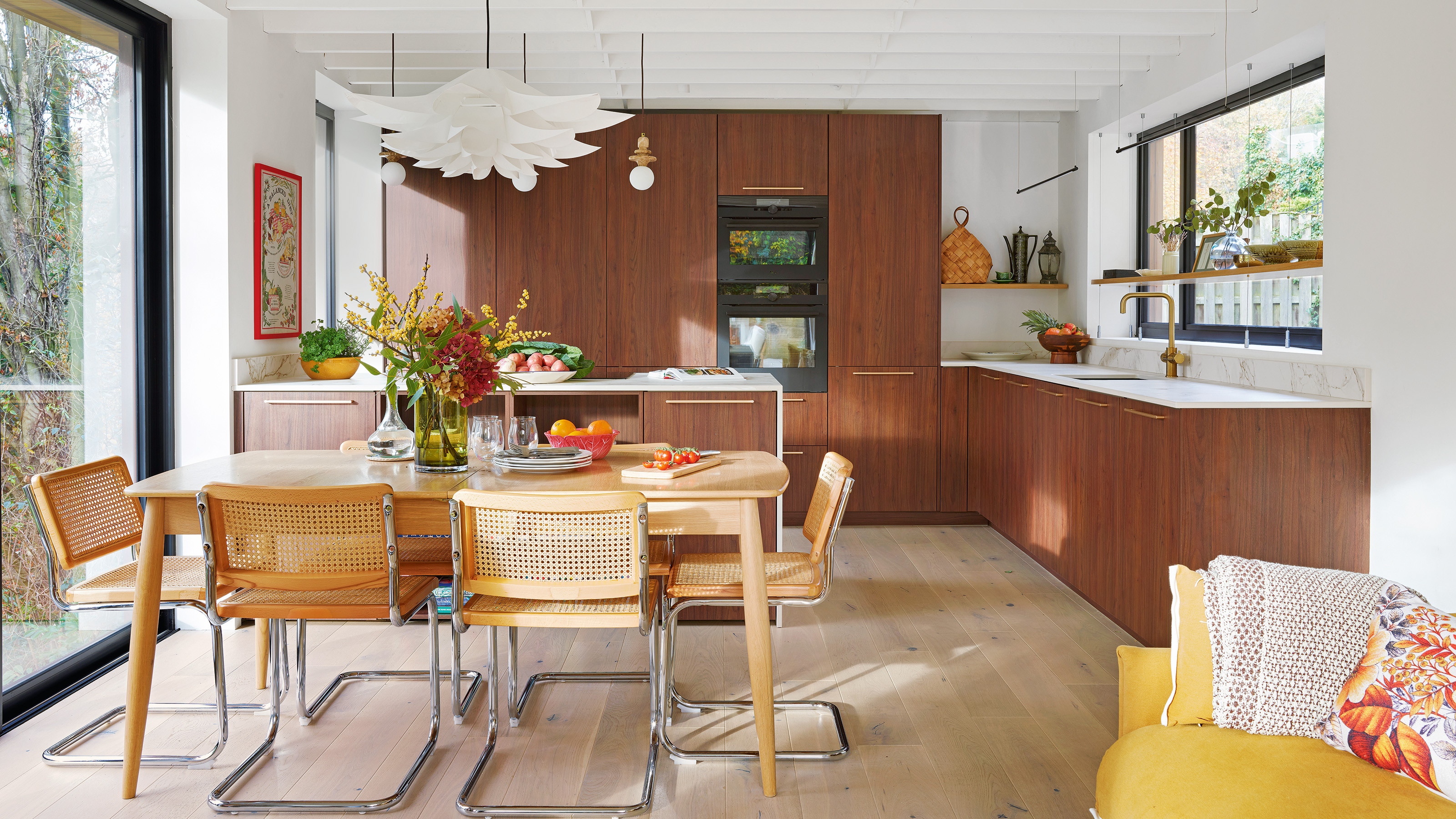
Lucy and Andrew wanted to move out of London to be closer to Lucy’s family in Leeds. On a trip north the couple found a four-bedroom, mid-century home with a large woodland garden. It changed everything.
‘I said to Andrew, “We have to buy this house, it’s unique!”,’ says Lucy. ‘It was love at first sight.’ The romance didn’t continue inside, however.
‘It hadn’t been touched since the 1960s,’ says Lucy. ‘Wallpaper was peeling off, and the kitchen was a dingy hole in desperate need of renovation.’
In London, the couple had lived in Victorian homes, which had been perfect. Then, with the arrival of daughter Marlowe, Lucy, who founded Clarke Bishop Interiors, craved more space. ‘This offers so much room and light,’ she says.
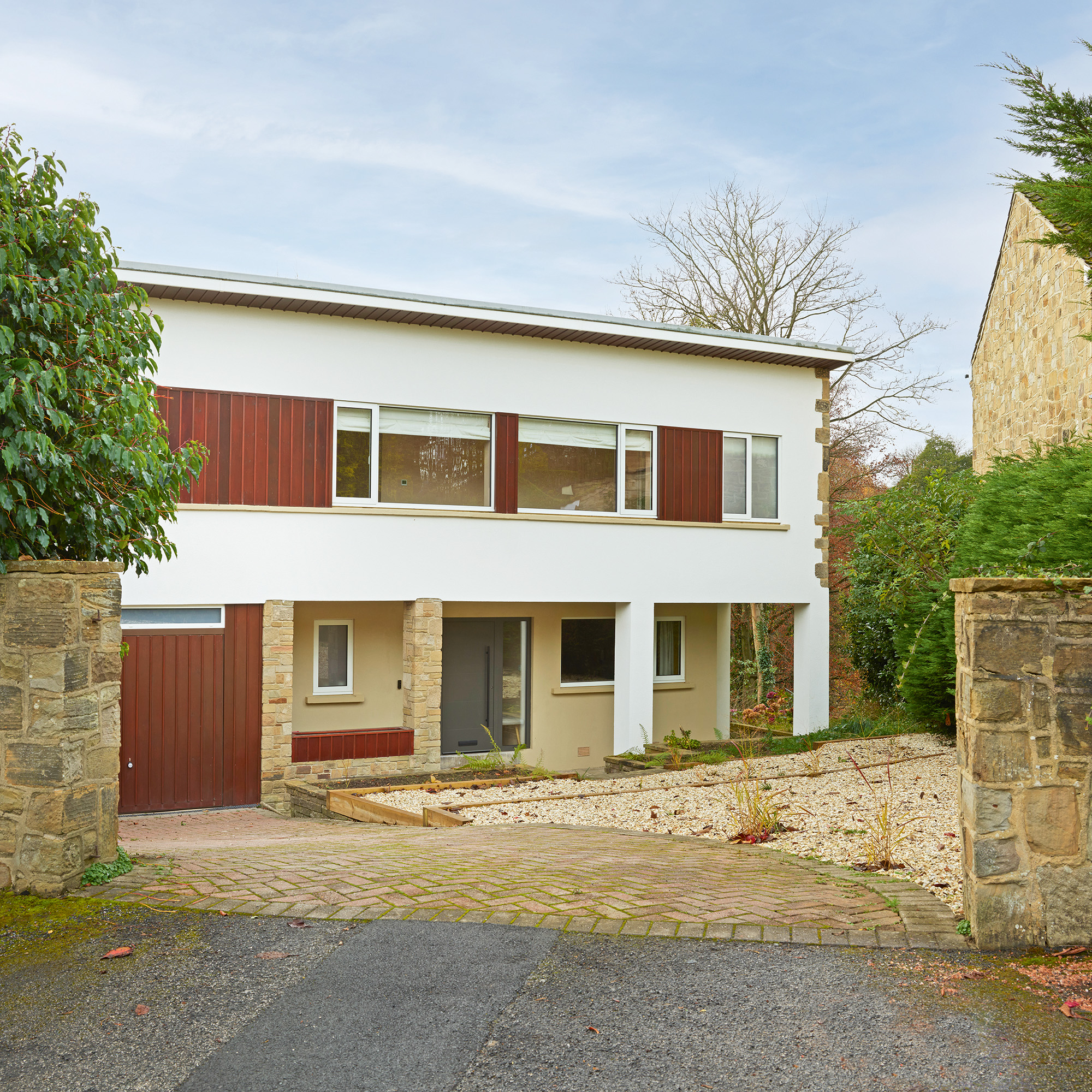
The home’s biggest drawback was a lack of connection to the outdoors.
As the garden layout slopes down at the back, looking out of the ground floor felt like being in the trees. ‘But there was no way to get out there other than the front door,’ says Lucy.
‘It wasn’t safe for the kids [their second daughter, Blythe, arrived during the project].’ The house was ‘crying out for something to be done’.
Get the Ideal Home Newsletter
Sign up to our newsletter for style and decor inspiration, house makeovers, project advice and more.
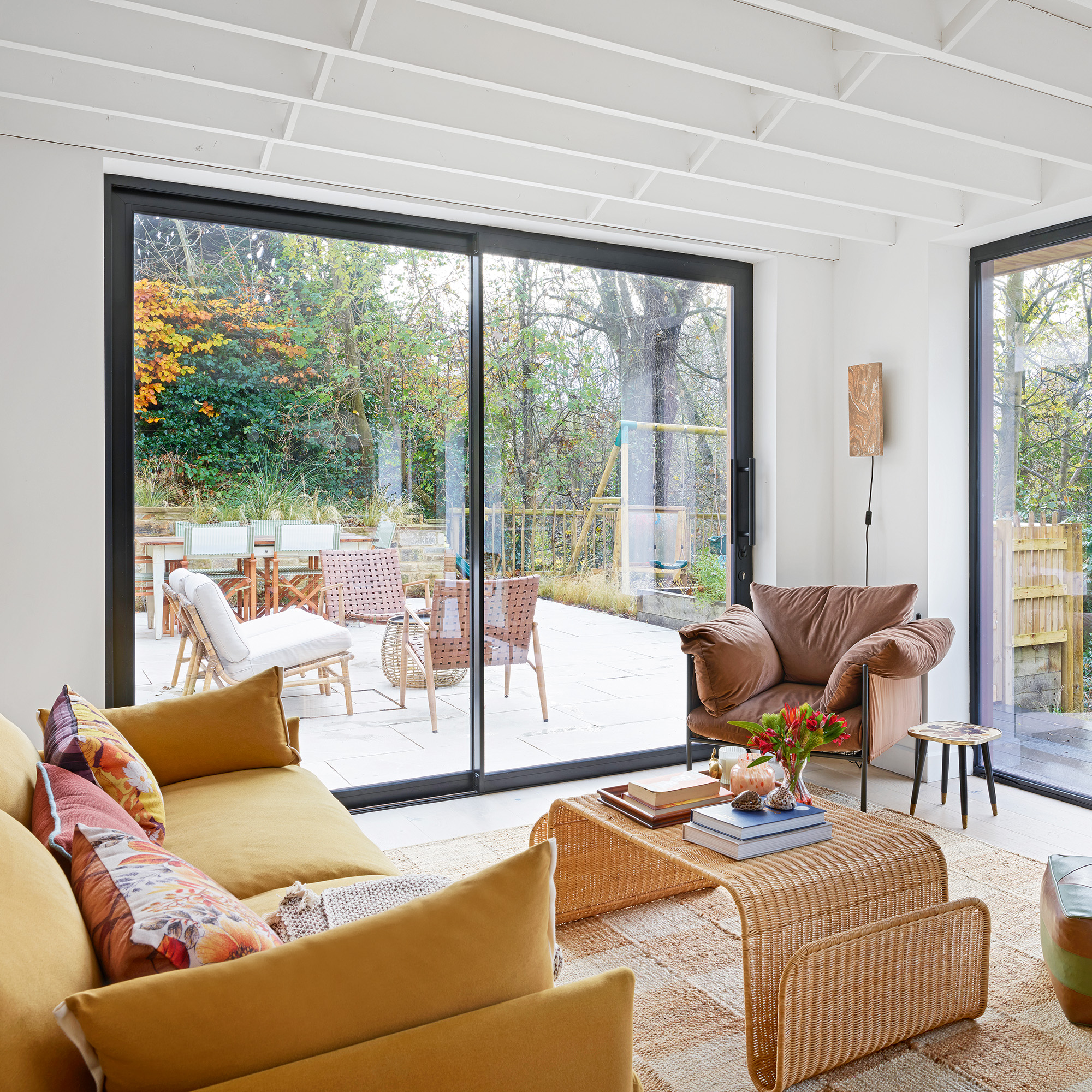
Lucy found architect Ian Hazard and was impressed with his work. The couple’s brief was to renovate and extend the home so there would be plenty of space for the children to play. This involved moving walls and changing rooms.
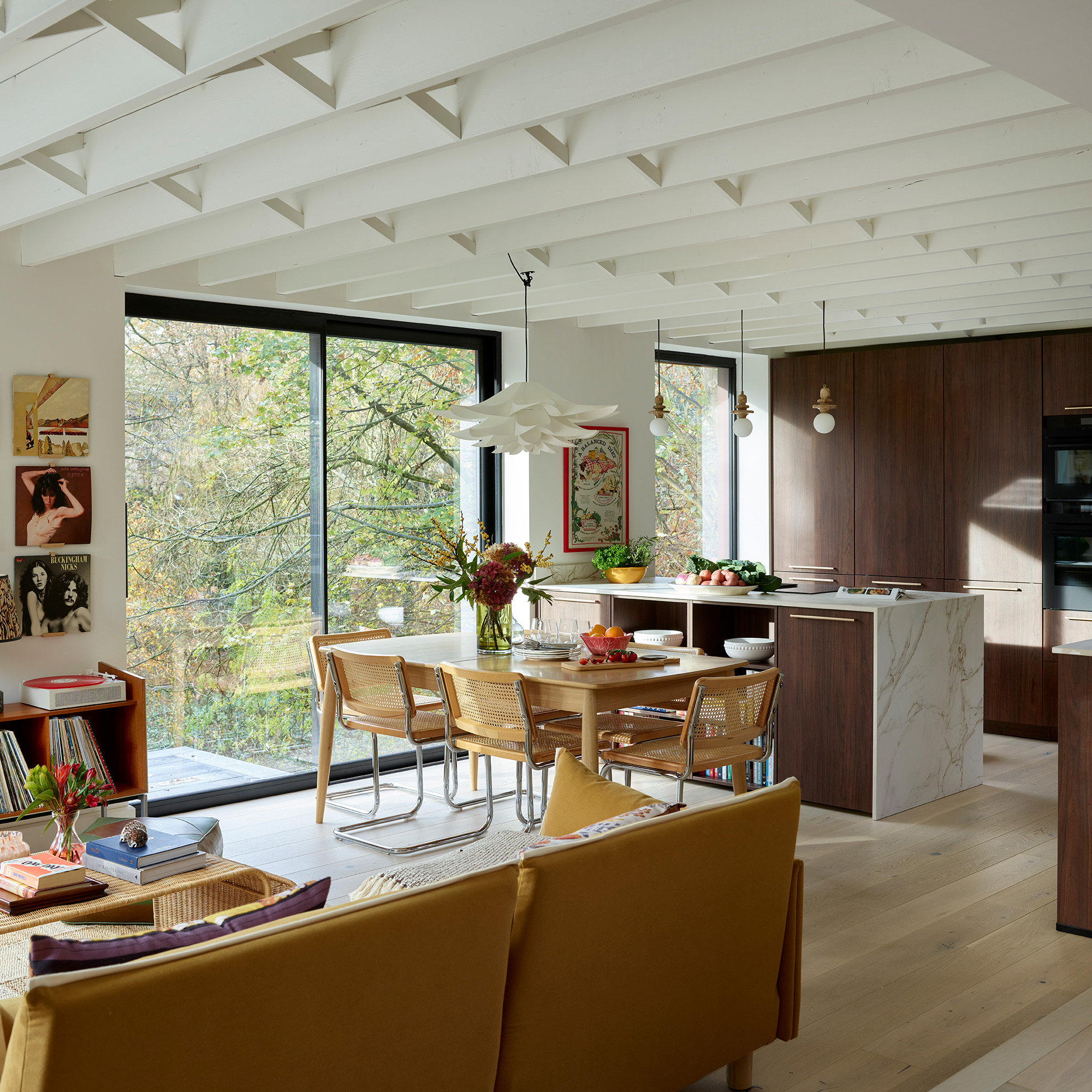
Built-in storage was also key. Above all, Lucy and Andrew wanted to add a lower-level extension at the rear, making the house three-storey.
This links the house to the garden via sliding patio doors onto a terrace and creates a kitchen, dining and living area.
Lucy describes the decor in the home as mid-century modern meets Japandi. Inspired not just by the building itself and the needs of her family, Lucy also drew on the serenity of the green spaces outside. ‘There’s a really organic feel, with lots of wood and natural textures,’ she says.
This is perfectly seen in the hallway. ‘I wanted to break up the white walls and to introduce another texture,’ says Lucy, who chose thin strip oak wall cladding. Open-tread stairs give a modern, airy feel and make the most of the space
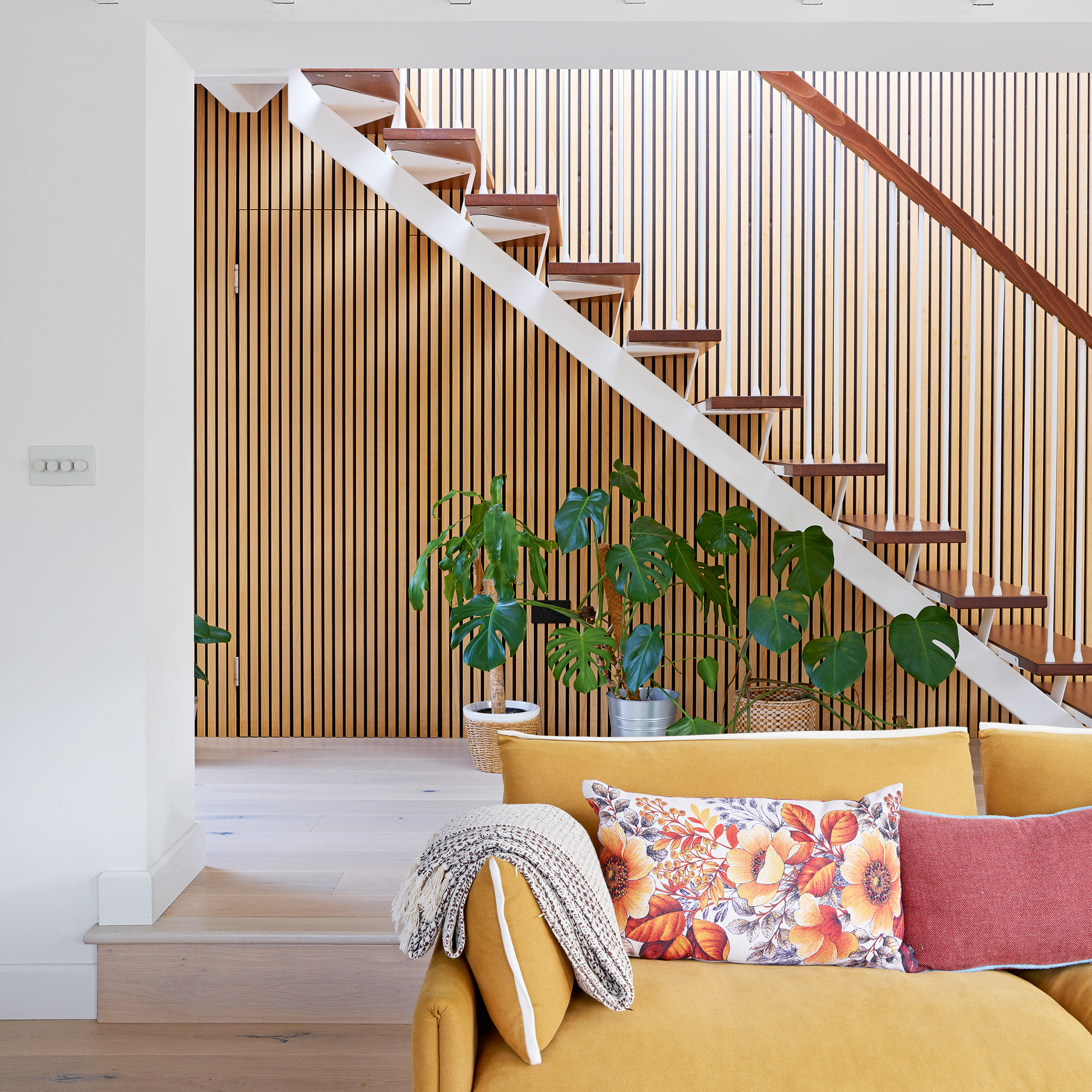
Mixing items from different eras is Lucy’s secret for creating interest. ‘We already had some vintage items, such as a 1970s vinyl storage unit and I sourced a vintage velvet sofa, lighting, the dining table and chairs,’ says Lucy. ‘I also bought some things new, as this is a much bigger house than previously.’
In the living room, Lucy added bespoke ladder-style shelving above a drawer unit from Ikea as she wanted space to display photos and books.
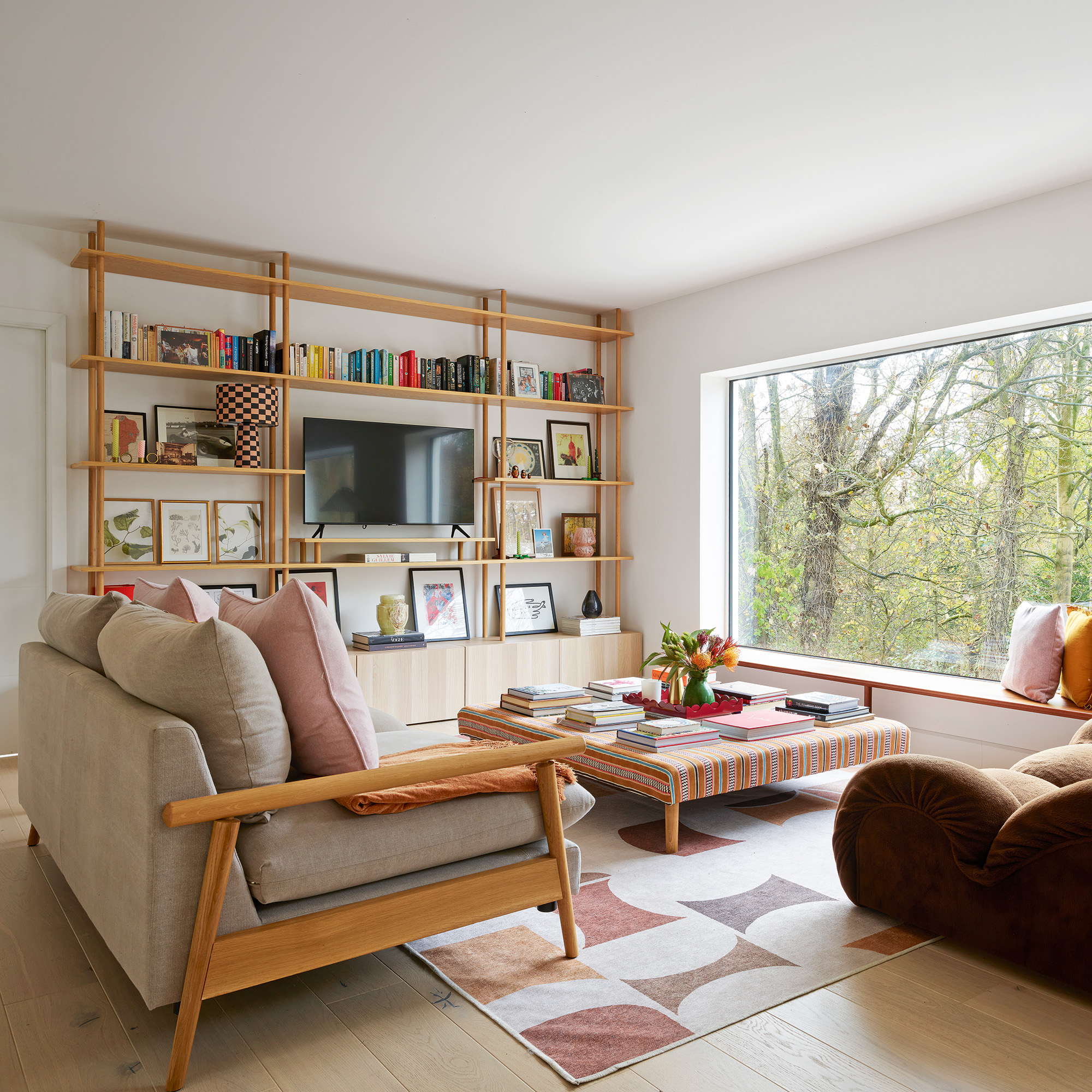
'We bought this house because of the large south-facing windows. It’s full of dappled light, which is really lovely,' says Lucy.
However, Lucy struggled to find a kitchen she wanted at an affordable price, before discovering this one in walnut veneer from Kutchenhaus. The worktops are Dekton.

Bringing all this together across three levels would be a challenge, but Lucy has a formula for creating harmony.
‘There is a colour palette that runs through it, of mustard yellows, muted pinks, greens to reflect the outside and brown, which is very mid-century,’ she says. ‘No room feels disconnected.’
In daughter Marlowe's room, the colour palette really comes together with a retro-feeling floral wallpaper. ‘I wanted to use some pattern in the children’s rooms, to keep it a bit more fun,’ explains Lucy. ‘I love stripes!’
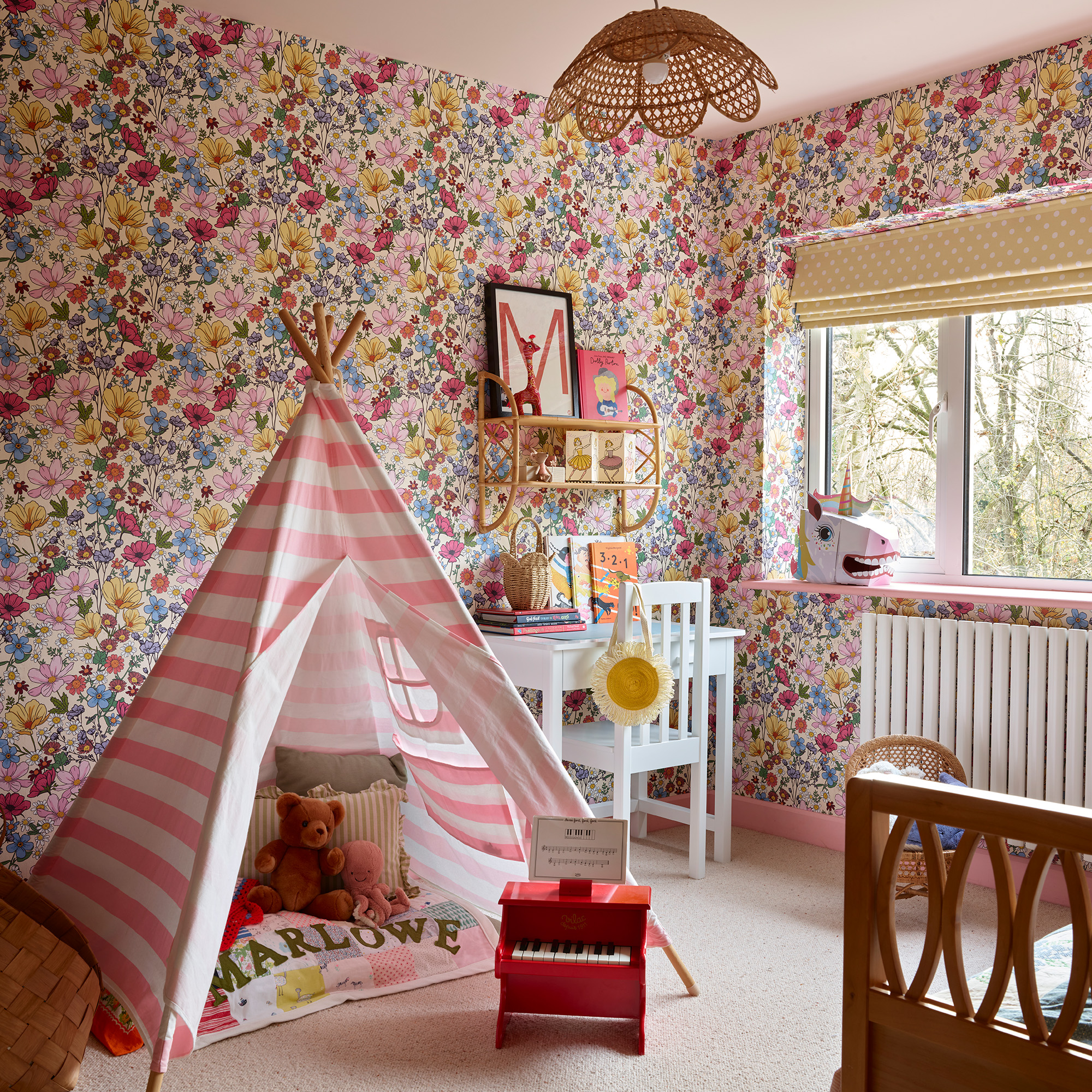
One of the best parts of reimagining the house, was the creation of Lucy’s dream bedroom and en suite. Lucy chose to colour drench the bedroom to create a calm and cocooning effect.
‘We chose the floating bedside table as we were limited with space on either side of the bed and wanted to maximise the feeling of openness,’ says Lucy.
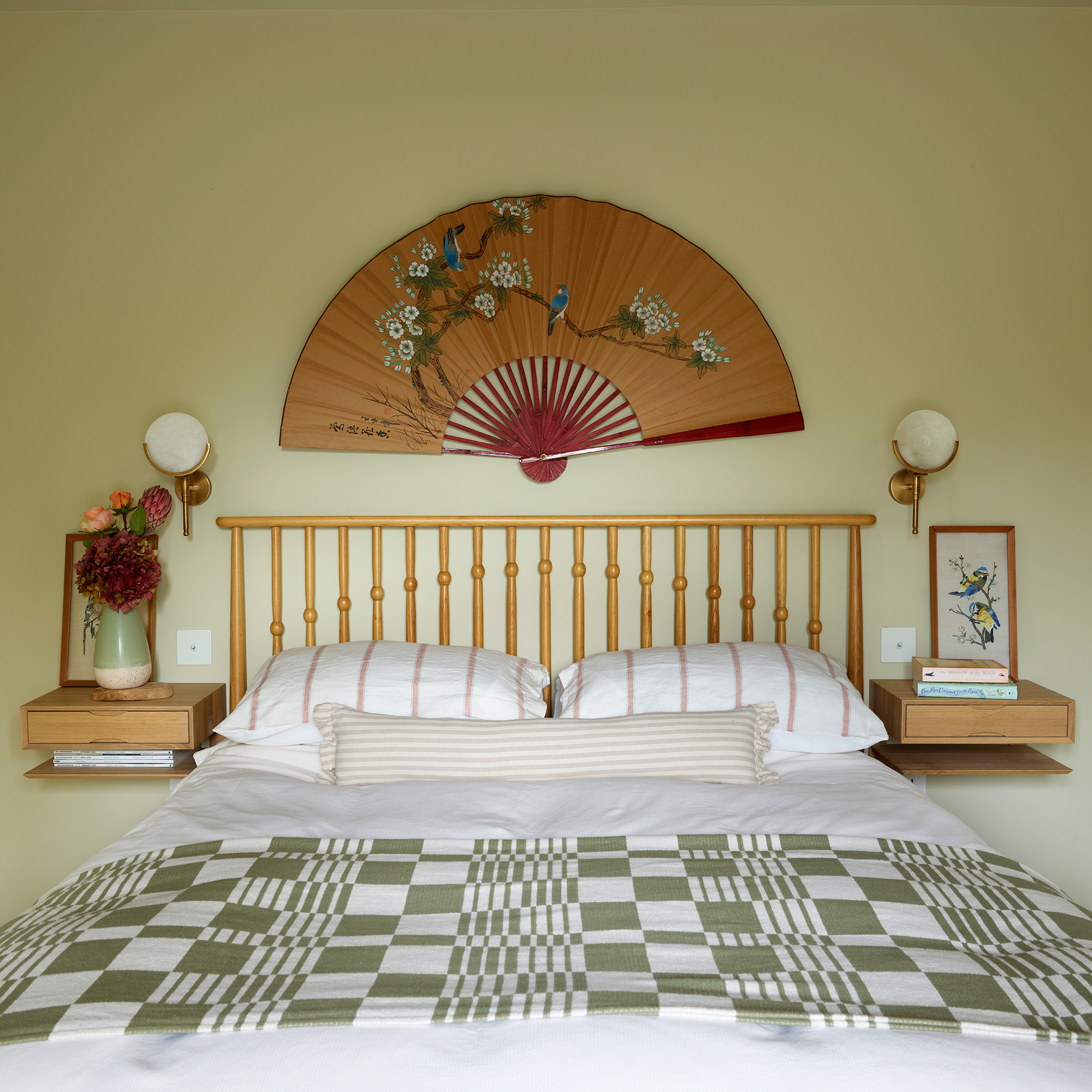
Lucy was determined to have an ensuite bathroom sanctuary for herself and Andrew. ‘It felt important to have a space to ourselves; a bath with no toddler paraphernalia!’
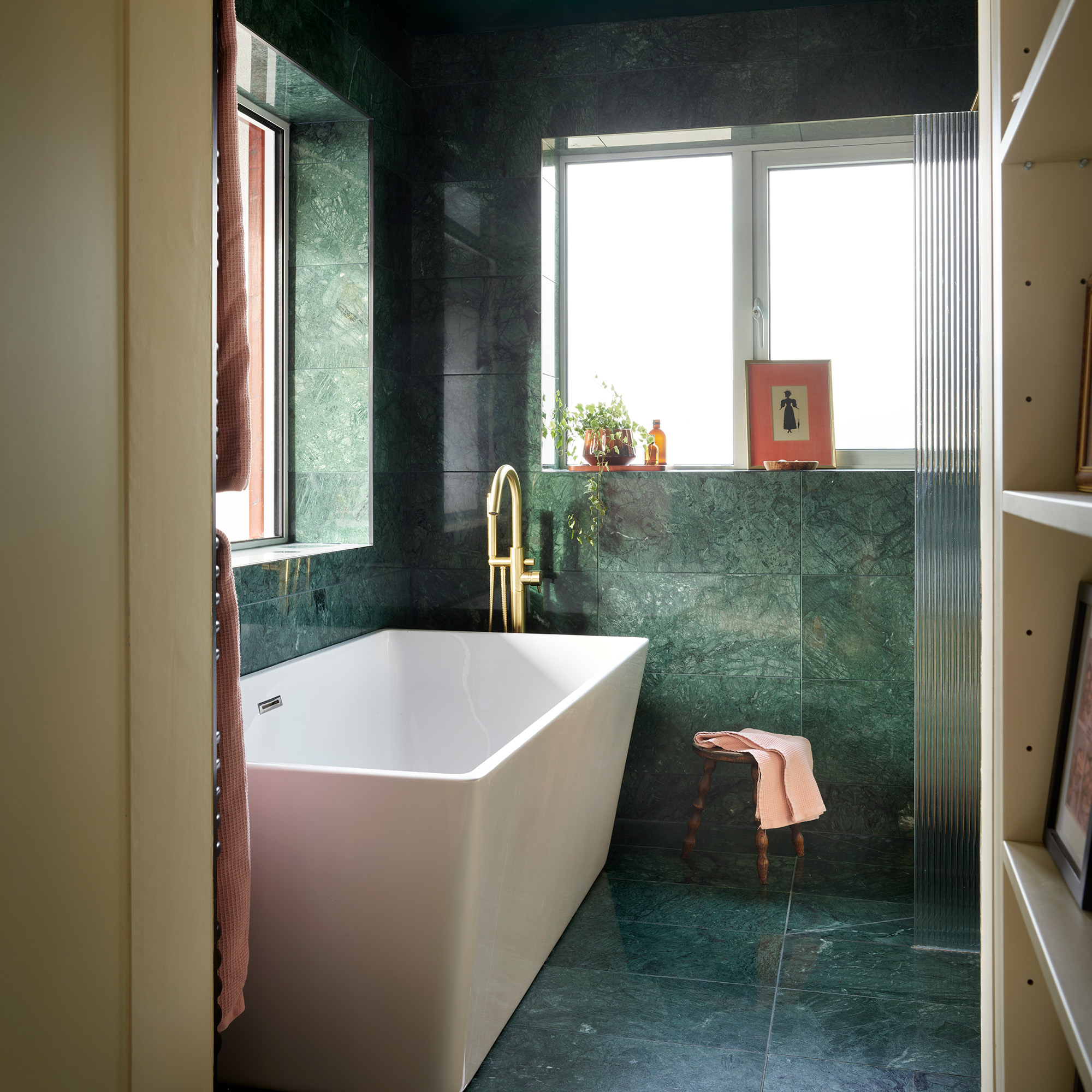
Now the family has settled in and they are enjoying their new home, Lucy believes their best decision was the extension. ‘It creates an incredible connection to the garden and the view,’ she says.
This article first appeared in Ideal Home magazine. Subscribe and save here.
You must confirm your public display name before commenting
Please logout and then login again, you will then be prompted to enter your display name.
-
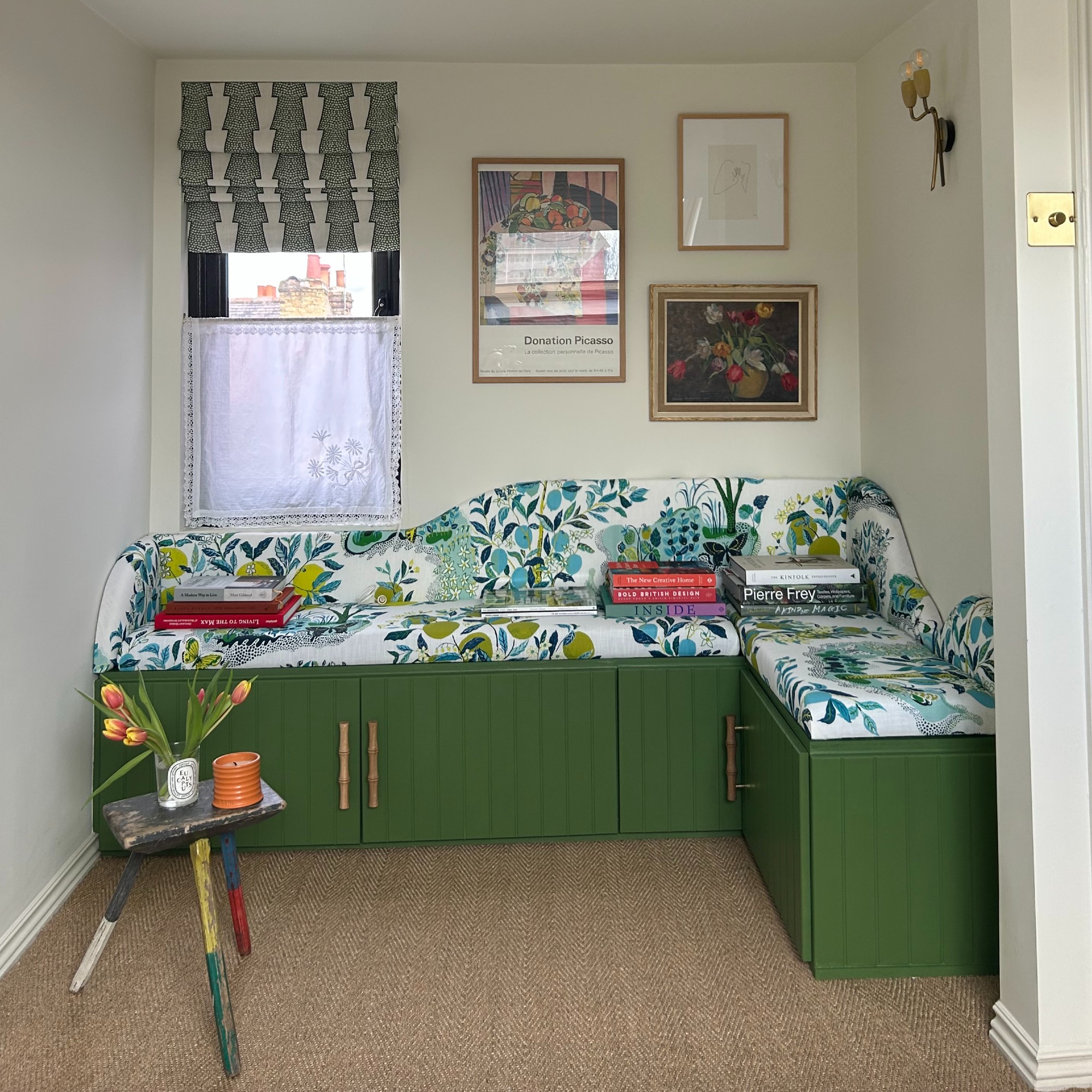 5 IKEA BESTA hacks that will transform your basic storage cabinets into stylish pieces with a high-end look
5 IKEA BESTA hacks that will transform your basic storage cabinets into stylish pieces with a high-end lookNot sure what to do with your BESTA storage cabinets? These hacks will give you plenty of inspiration to work with
By Sara Hesikova
-
 This secret gardening ingredient could be the key to stronger rose plants – and even more flowers
This secret gardening ingredient could be the key to stronger rose plants – and even more flowersIs mycorrhizal fungi worth it? We spoke to the experts to find out...
By Sophie King
-
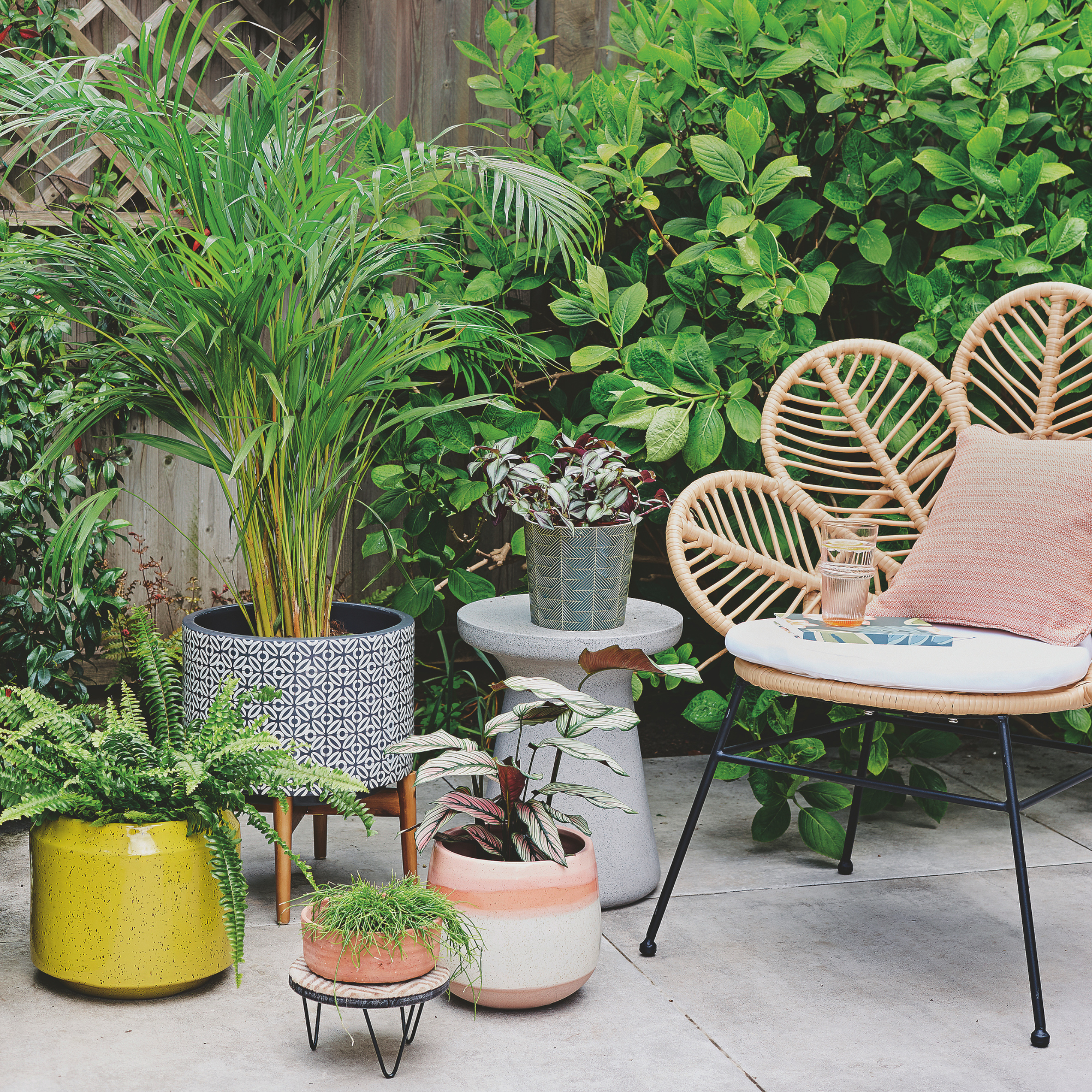 3 ways to use plants to Feng Shui your patio for calming outdoor space - and the blooms the experts swear by to achieve this
3 ways to use plants to Feng Shui your patio for calming outdoor space - and the blooms the experts swear by to achieve thisWant your patio to feel like a calming space? Then you need to know how to apply Feng Shui to your plants
By Kezia Reynolds
