A modern extension transformed this Grade II listed property into a stunning family home
A sympathetic restoration and a modern extension have given this period property a new start as a practical family home
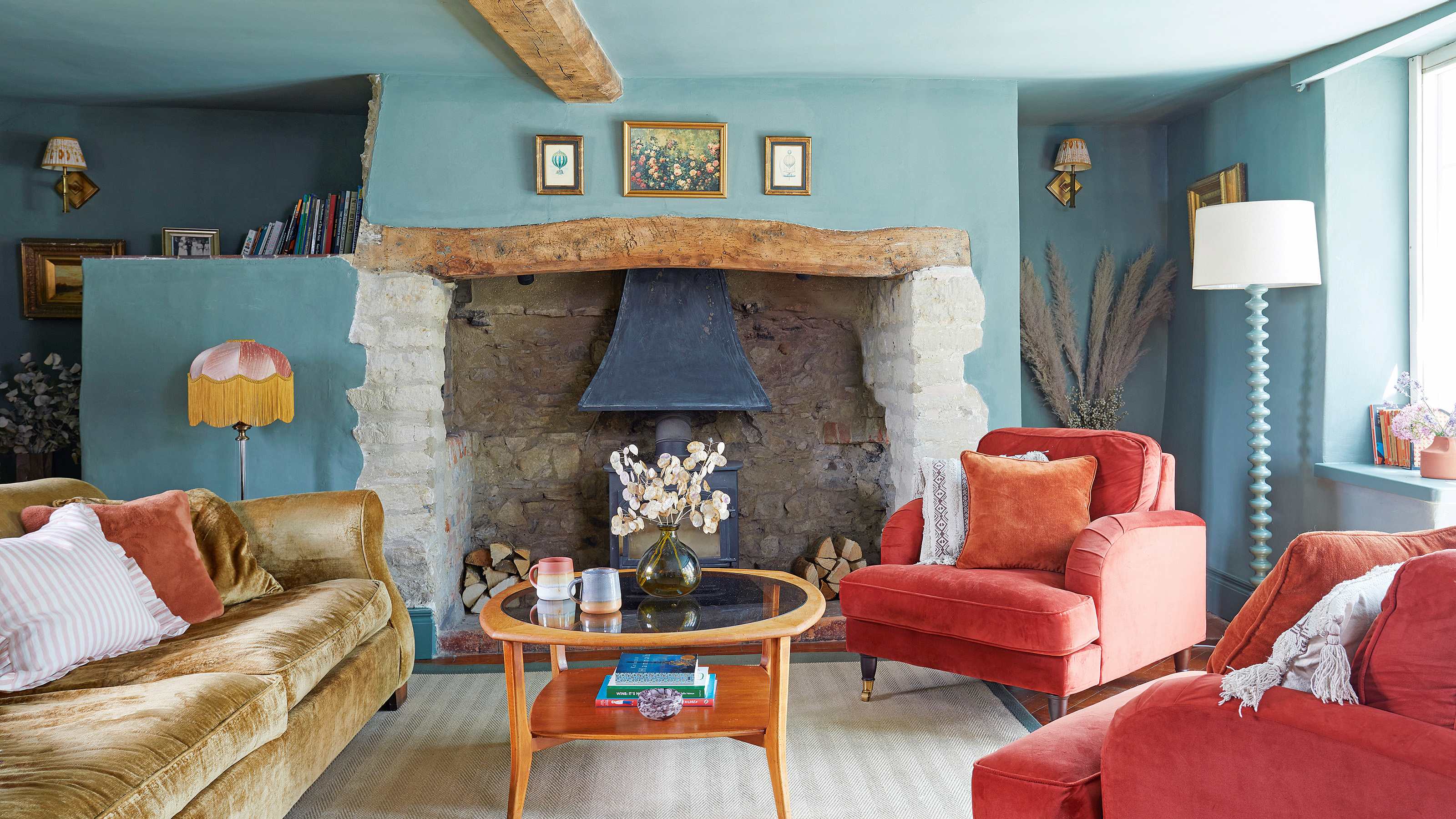
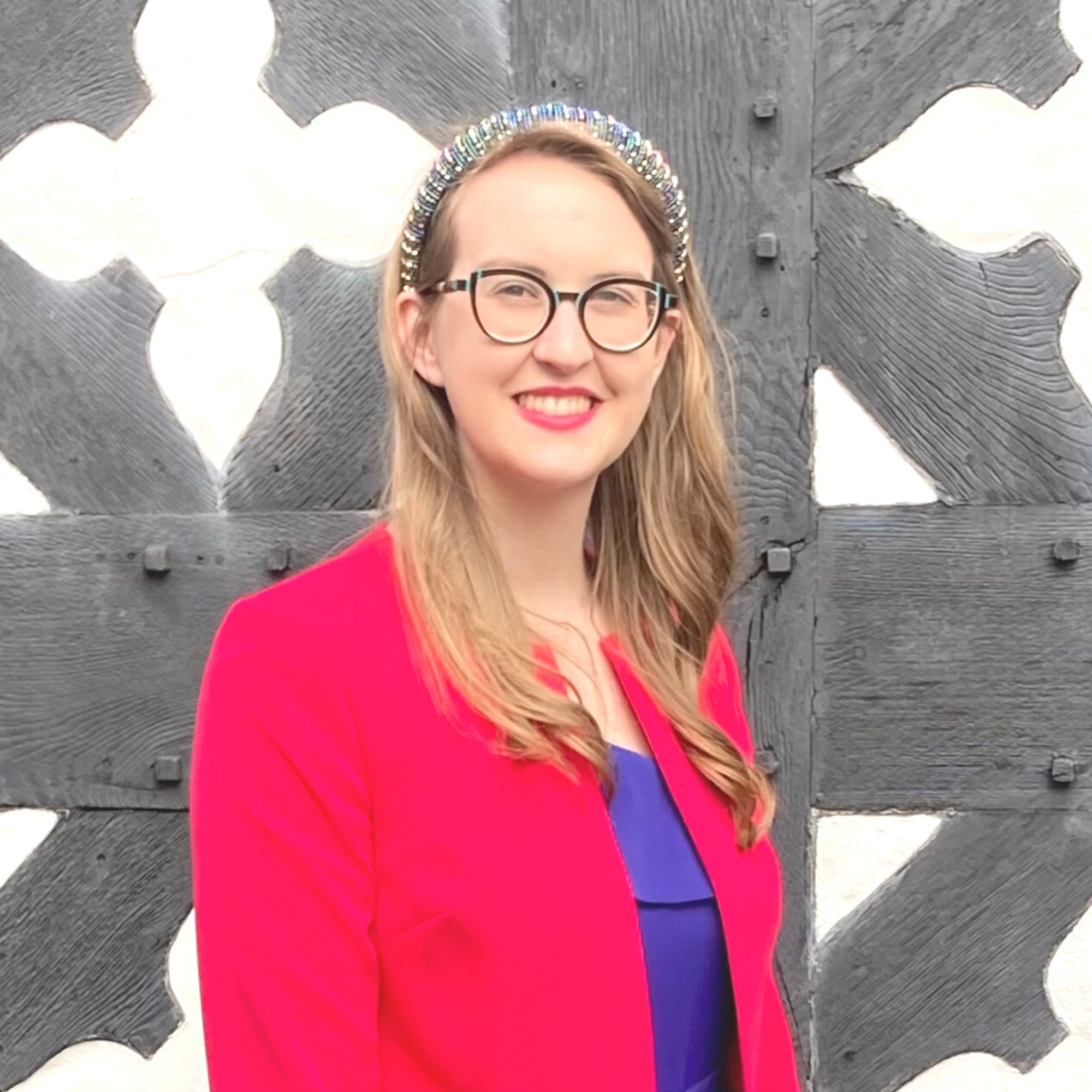
Swapping London for rural life was an easy decision for Kate and Arnold, who were keen for their children to reap the benefits of country living. However, finding the right location wasn’t so easy, thanks to a long wishlist that included being close to London, good schools and a pub.
Many viewings later, the couple found their dream home, on the edge of a village green. ‘It was big enough for what we wanted, but it needed a lot of work,’ says Kate.
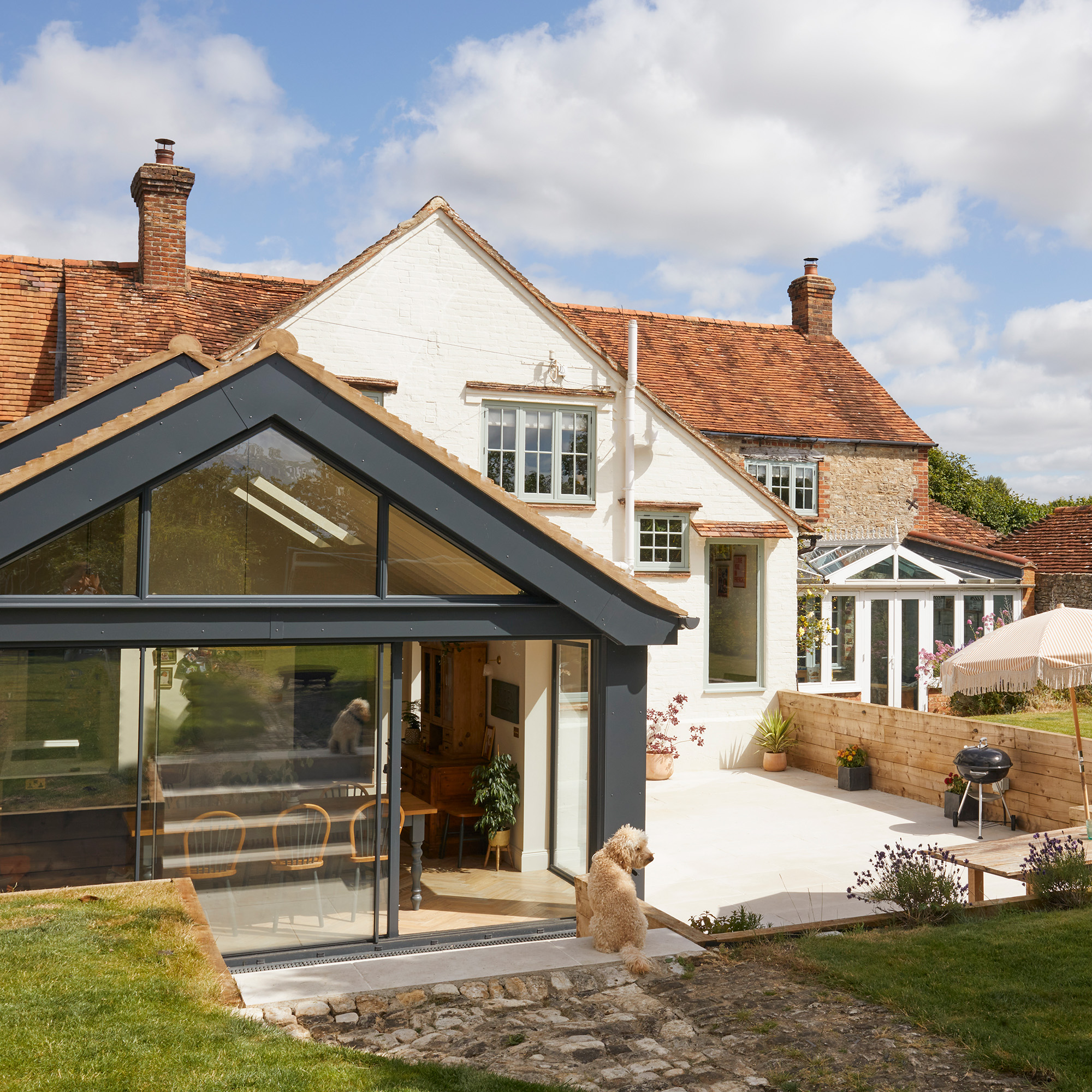
Discovering the history
Before plans could be drawn up, a Heritage Report was required to determine the age of every part of the house and identify areas of historical interest that had to be kept.
‘We worked with our architect to stay faithful to the history of the house, while creating a layout that works for us.’ It took 18 months to get planning permission, then work could start.
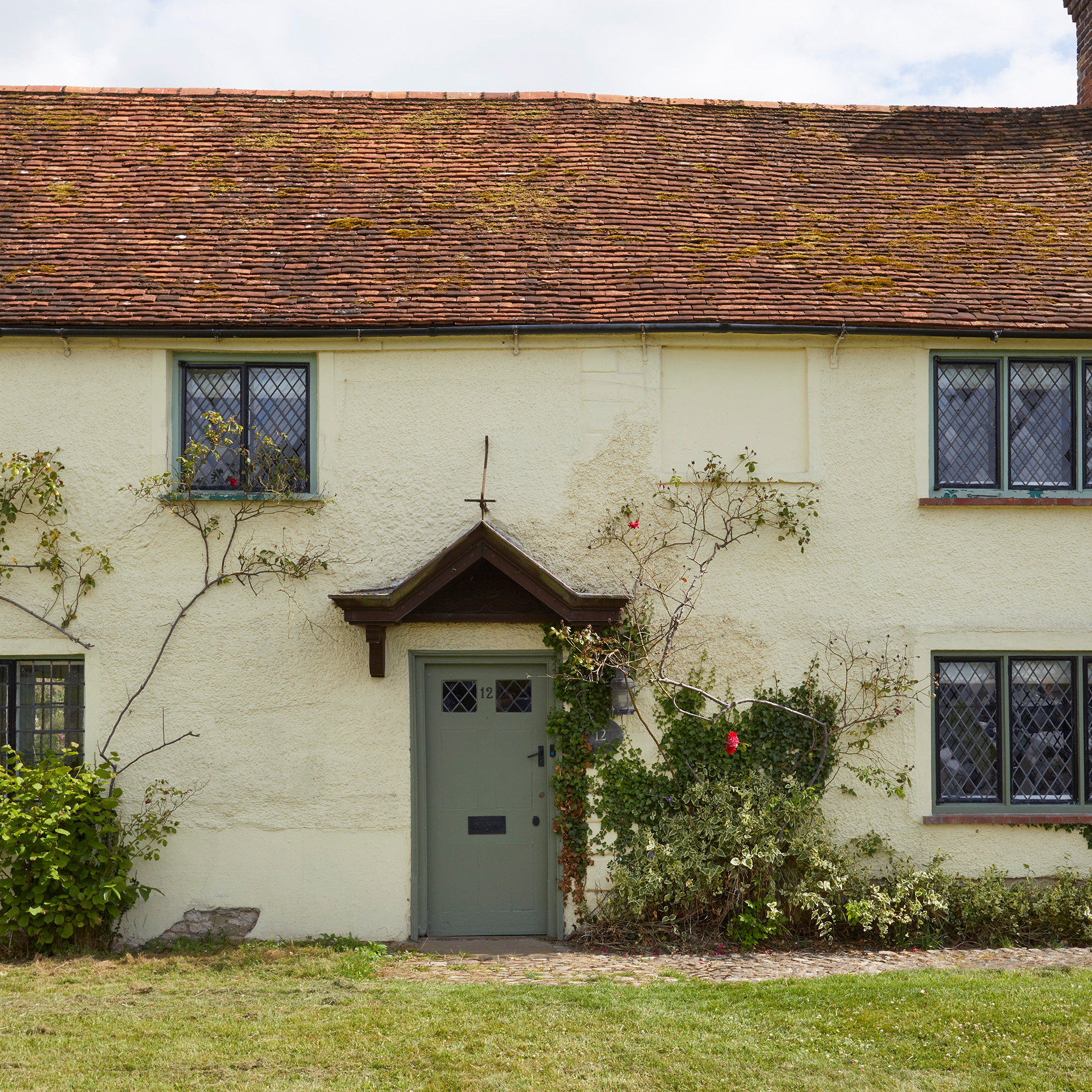
Starting the work
The house had last been updated in the 1970s and needed a complete overhaul, including turning the dark, compact rooms into spaces with flow. The solution was to replace an old lean-to with a pitched-roof kitchen diner extension, creating a bright kitchen-diner and turning the old kitchen into a cosy snug.
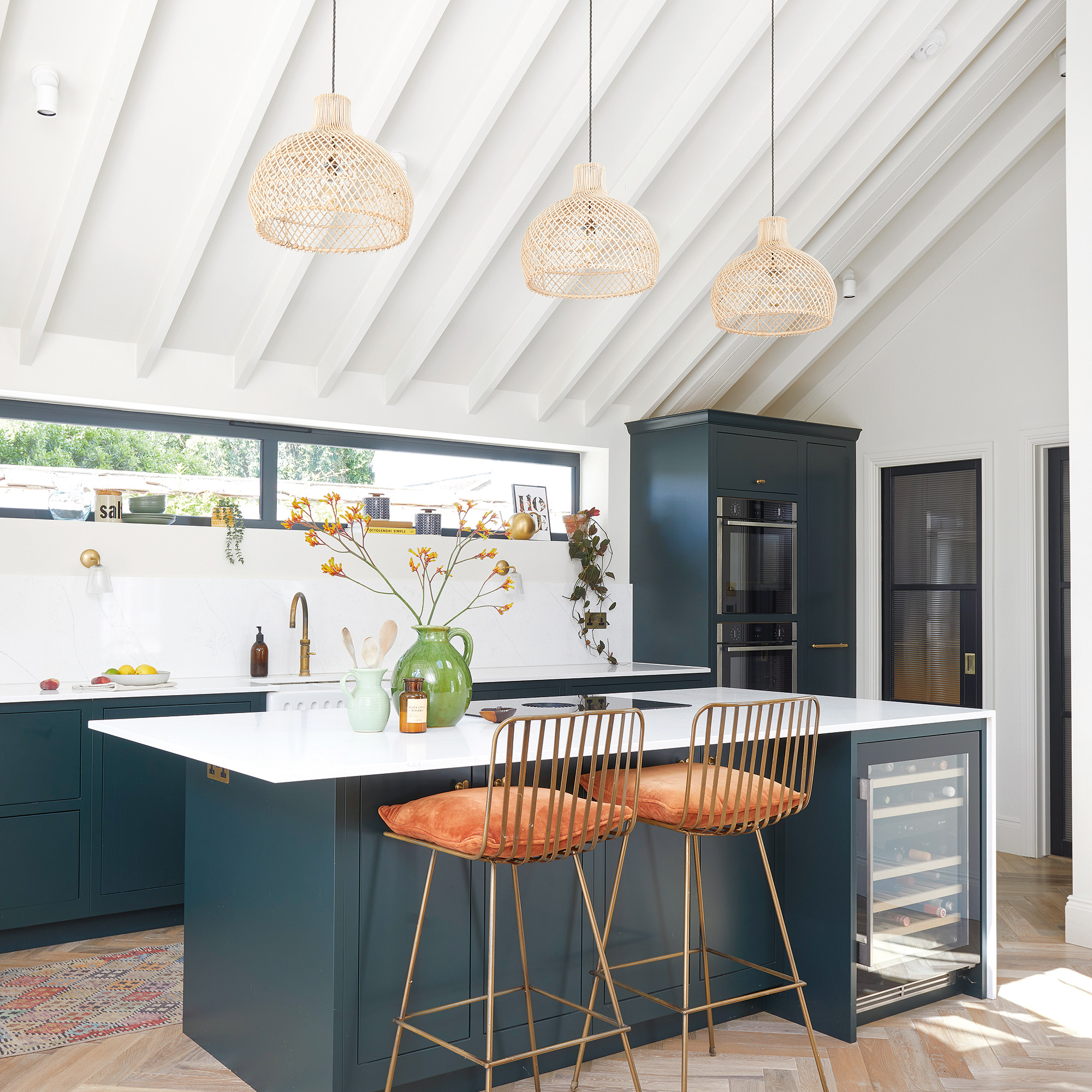
‘The pitch of the extension mirrors the house, and we used similar roof tiles to make it blend in. The only giveaway is the modern glazing – it floods the space with light and creates a seamless link with the new patio,’ says Kate.
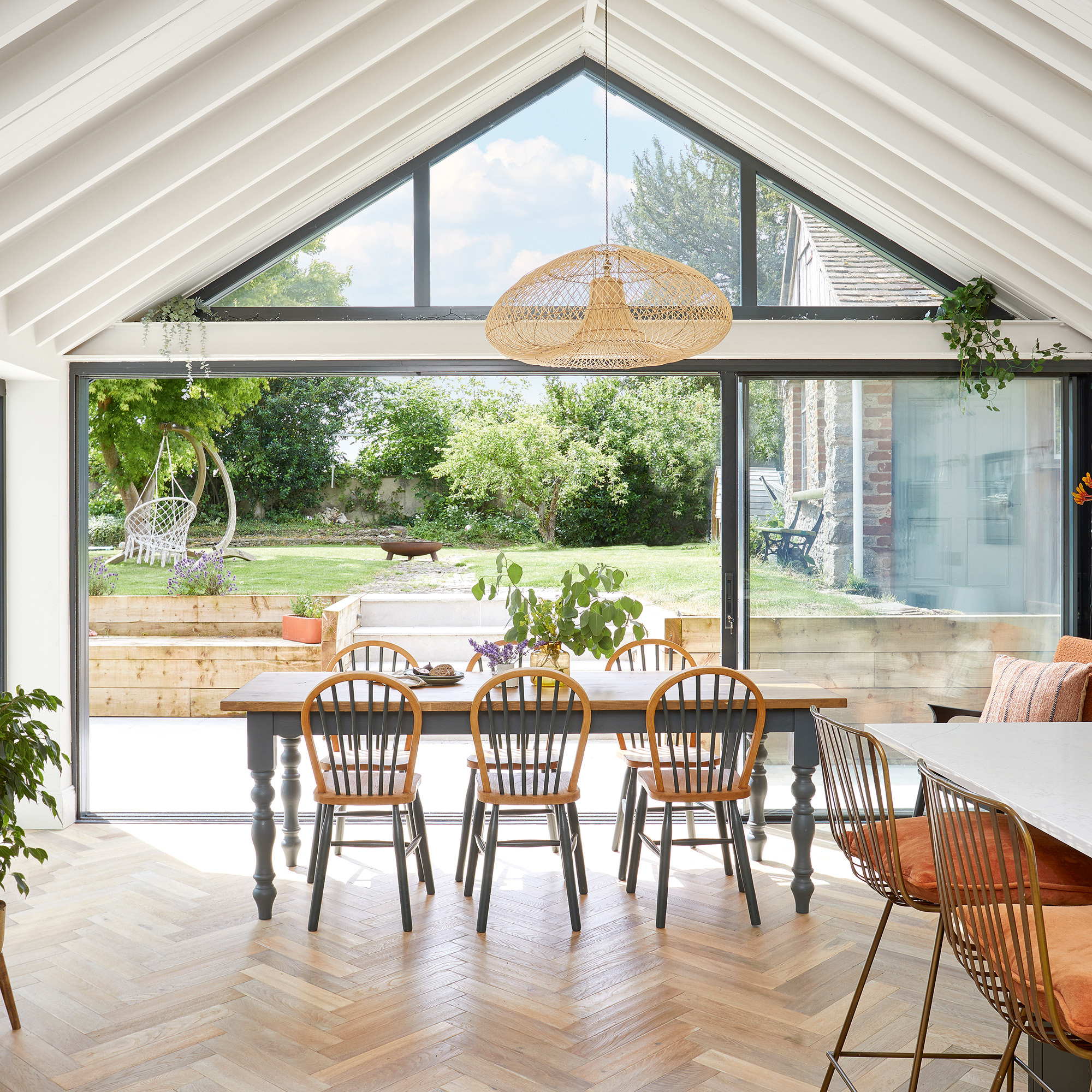
Functionality was top priority when it came to the ground floor layout, and Kate added a large utility and small pantry to the extension.
Get the Ideal Home Newsletter
Sign up to our newsletter for style and decor inspiration, house makeovers, project advice and more.
‘The utility was one of the best decisions we made as all the appliances can be tucked away behind the reeded glass pocket door,’ says Kate. Reworking the older part of the house, however, was more challenging due to its Grade II listing. The architects devised clever adaptations, such as dividing an awkward yet historically important area of the house into a guest en suite and a cloakroom.
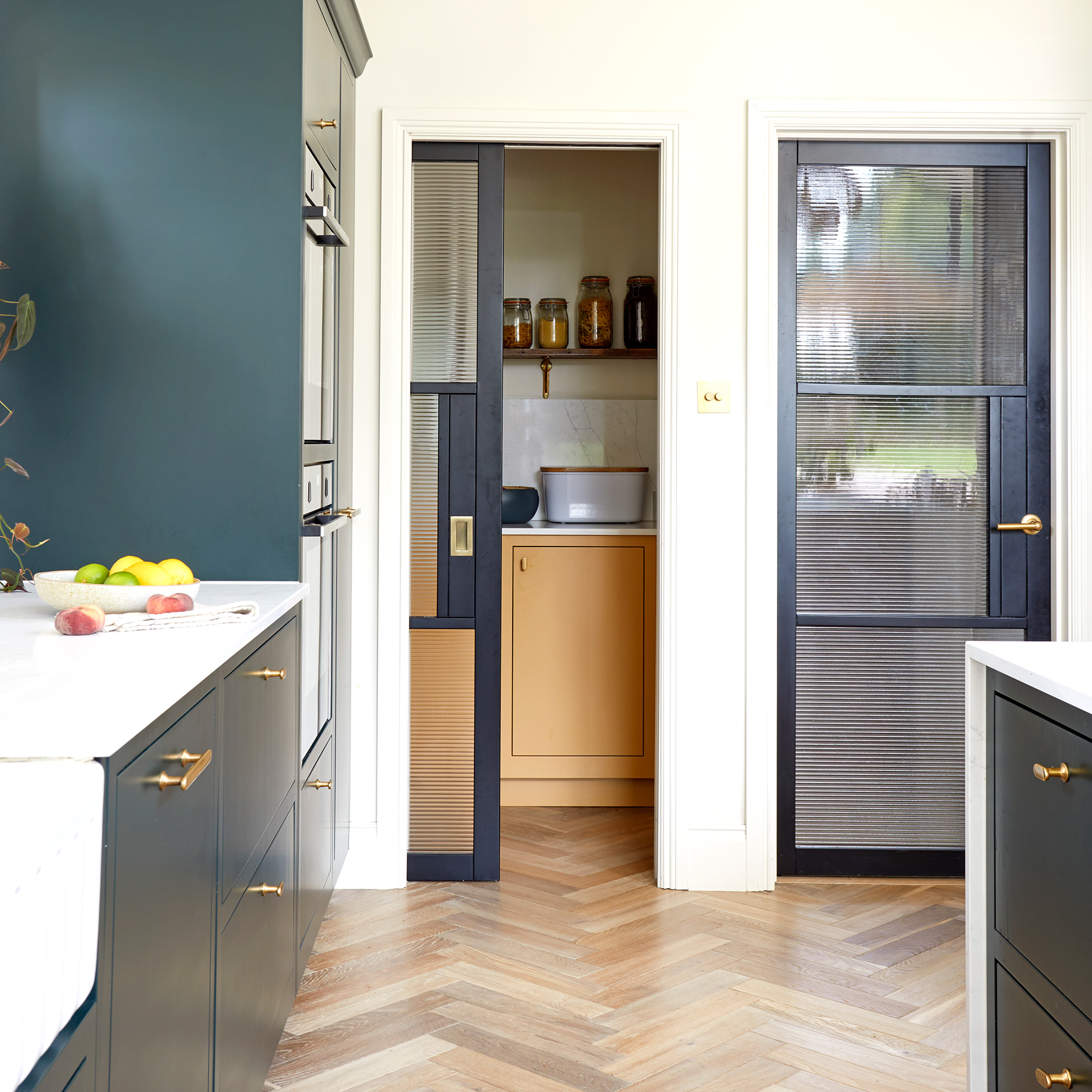
Restoring original features
The beams required restoration. ‘We hired a firm which specialises in low pressure micro-strip soda blasting designed for listed buildings, and it was the best investment we made. The beams bring warmth and interest to the rooms,’ says Kate.
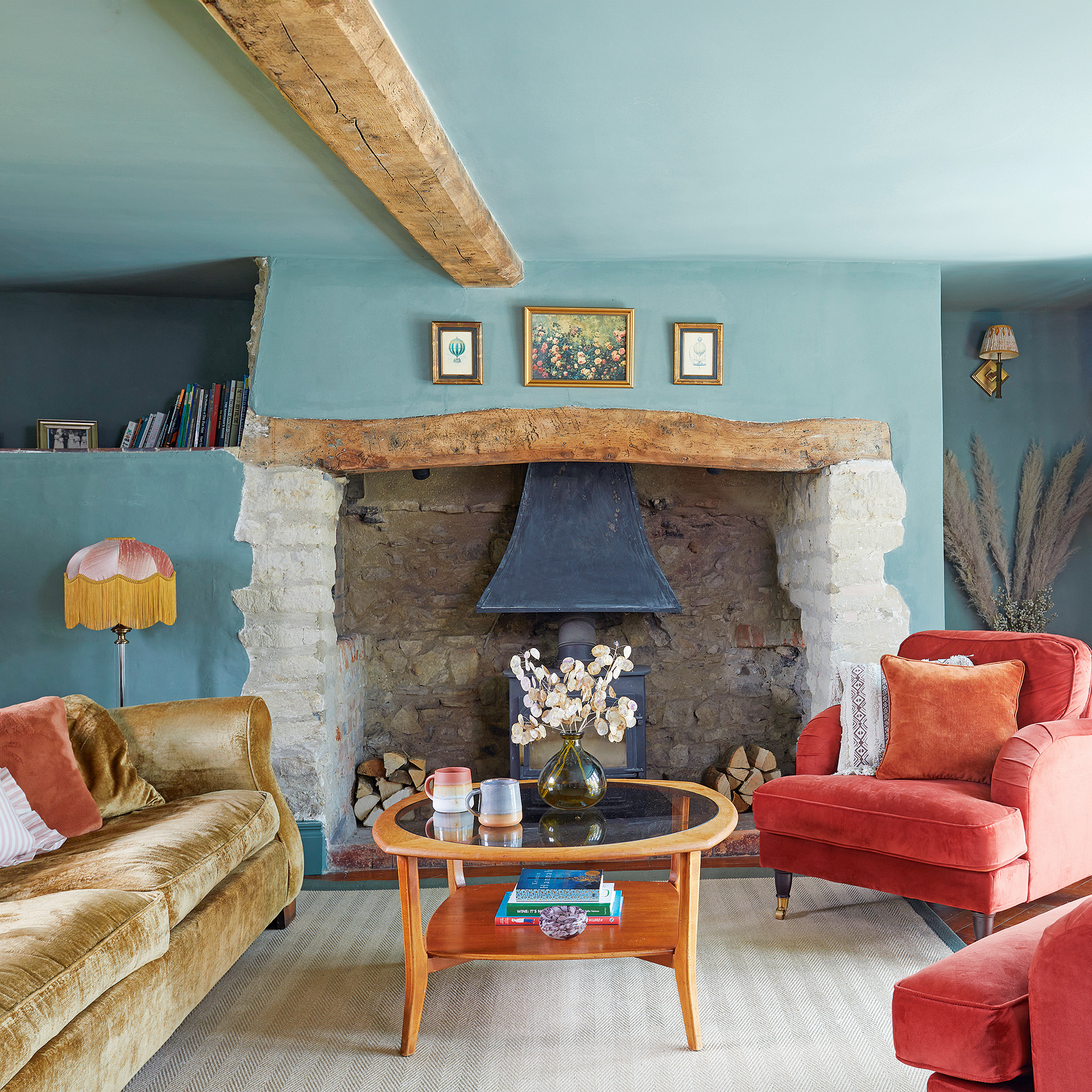
The couple also restored the floor in the guest room, scraping away a screed to reveal quarry tiles. ‘We’ve reused as much as possible, such as the upstairs floorboards that became shelving in the utility and bathrooms, and wall cladding in our bedroom. I even repurposed three mid-century cabinets and turned them into vanity units.’
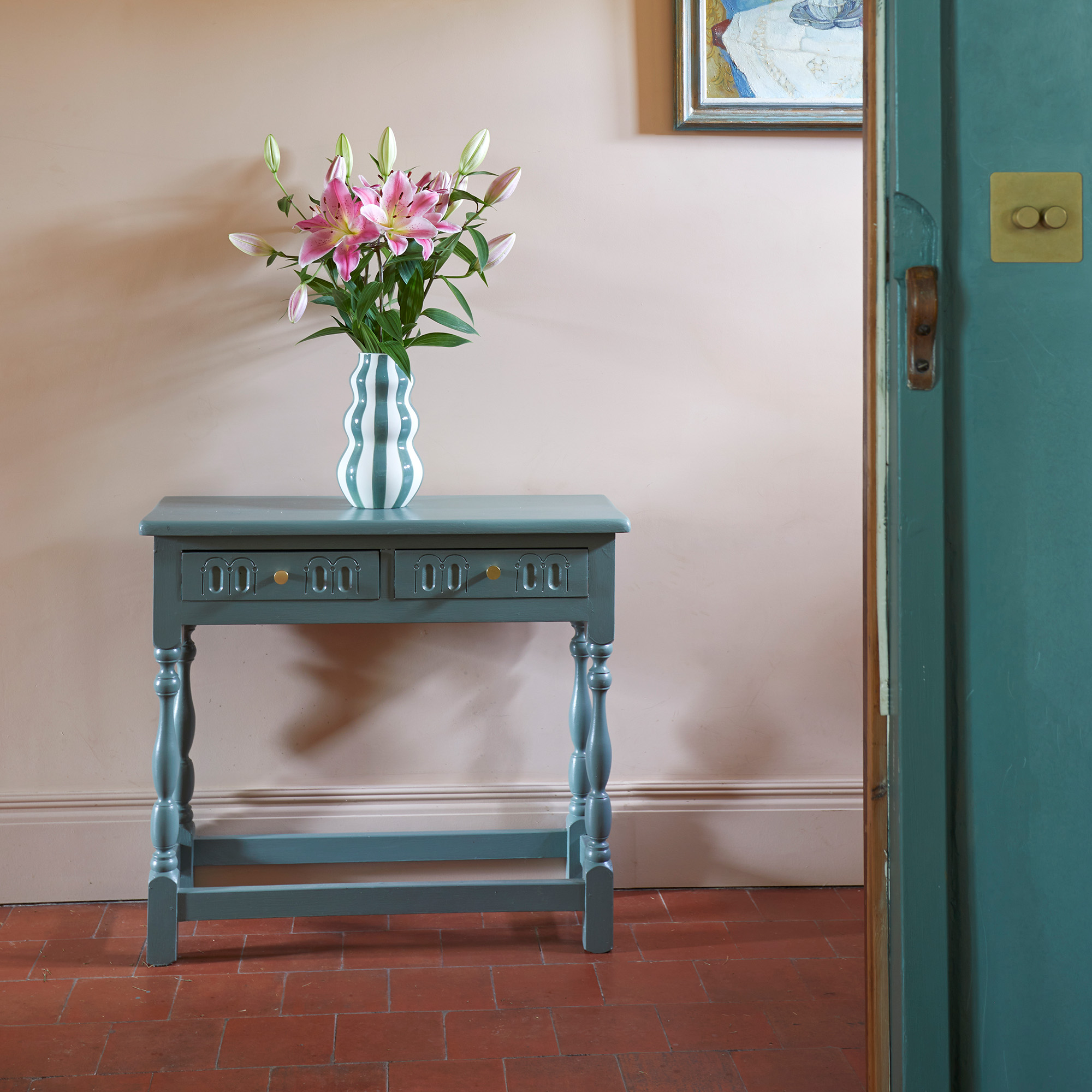
Get the look: Vase, £14 at Habitat, Similar blue console table, £199 at Dunelm
Interior design
Kate has created a cosy, layered look that flows cohesively from room to room, despite each space feeling uniquely different in character. ‘When it came to decorating, I allowed the period features and the daylight levels to direct me,’ she says.
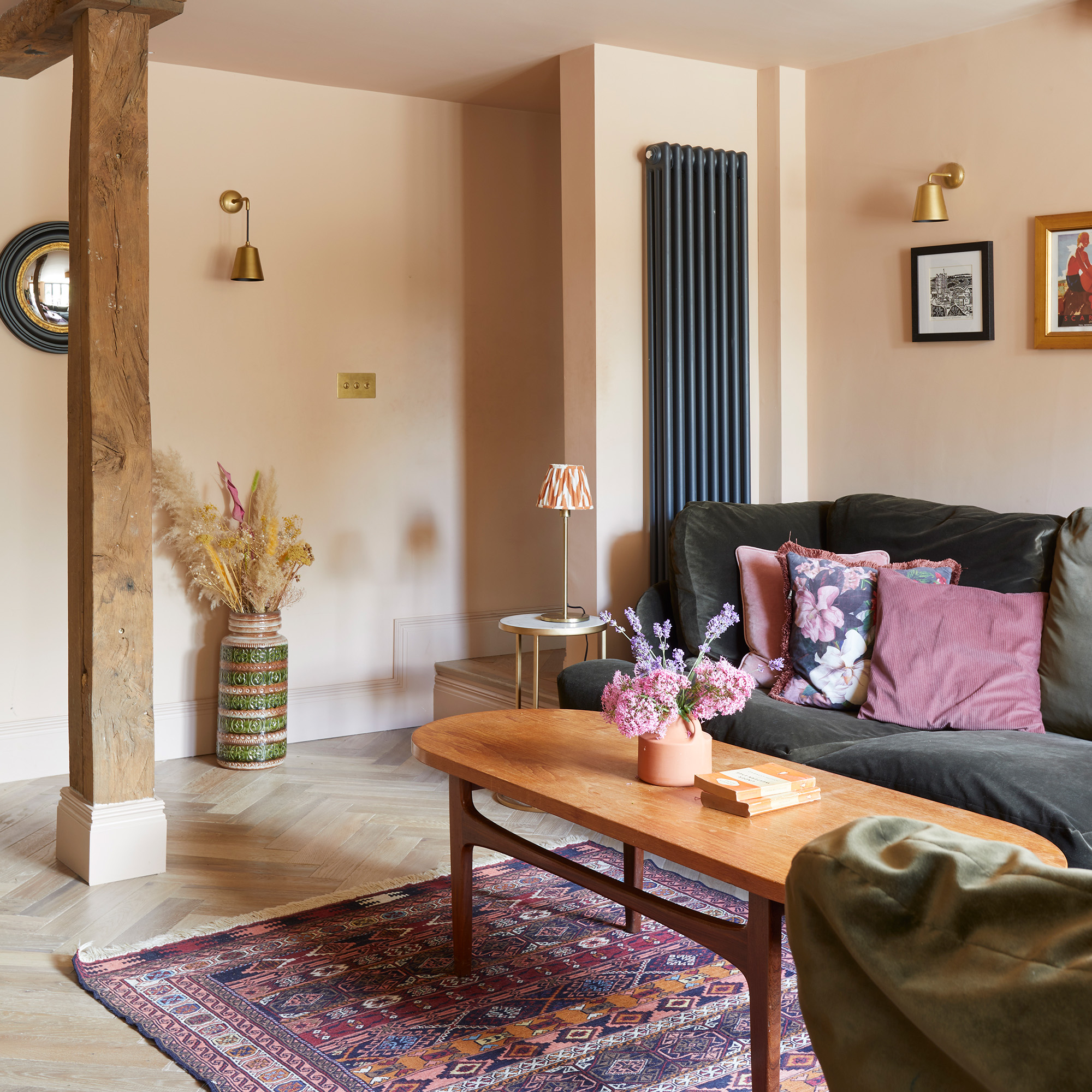
‘I’ve added richer colours like deep greens and pinks in the darker rooms, and kept the brighter rooms light and airy, while the old, rustic elements of the house have been enhanced with vintage furniture, tactile tiles and quirky heirlooms. It’s come together perfectly and we couldn’t be happier.’
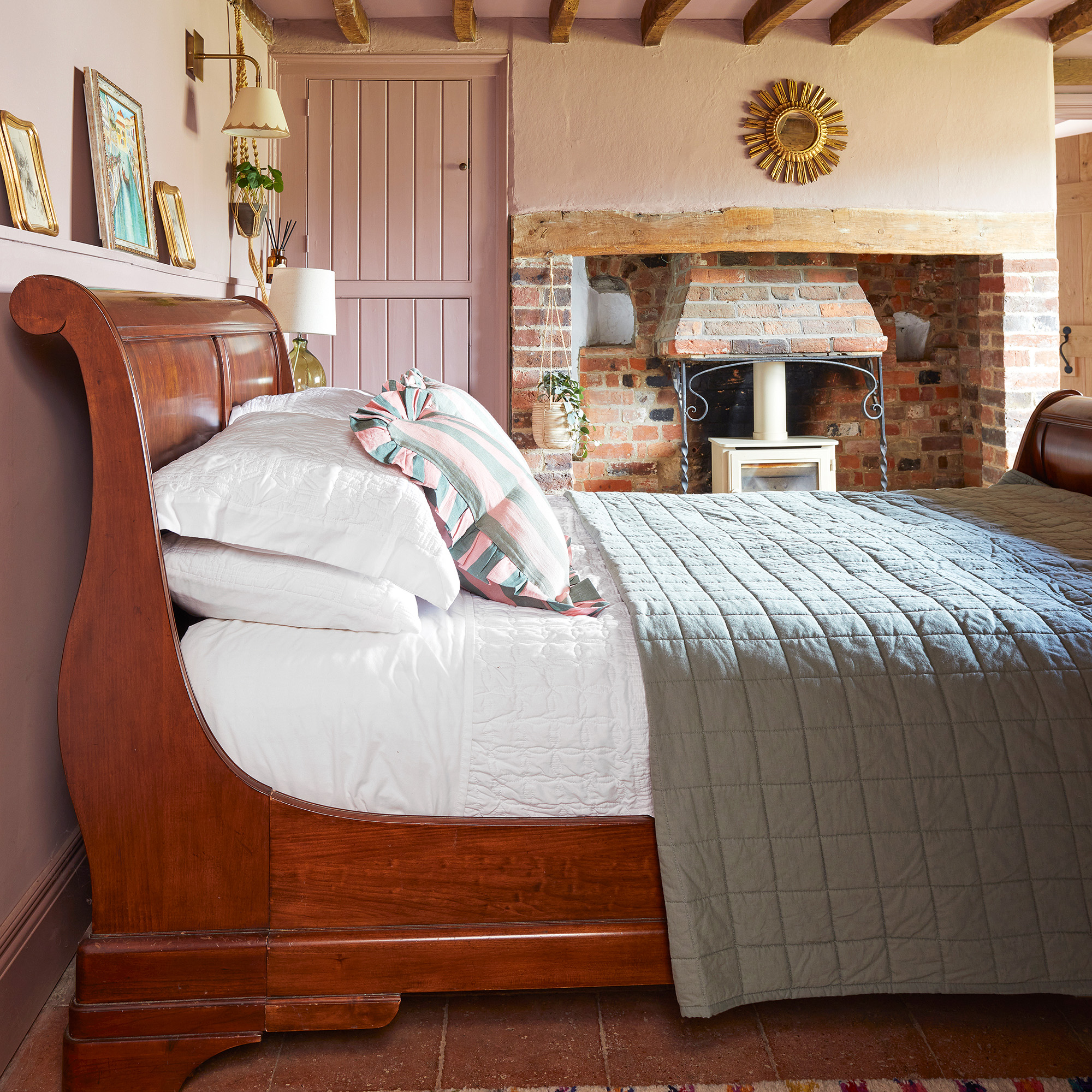
The main bedroom was originally three small rooms. 'We felt it was perfectly positioned to become a main suite with its own corridor away from the kids’ bedrooms,’ says Kate. ‘Taking out all the walls meant the ceiling had to come down, and that’s when we found the beautiful attic beams, crying out to be a vaulted ceiling.’
The walls were painted in Chalk limewash paint from Bauwerk Colour, which lets the walls breathe and the beams shine.
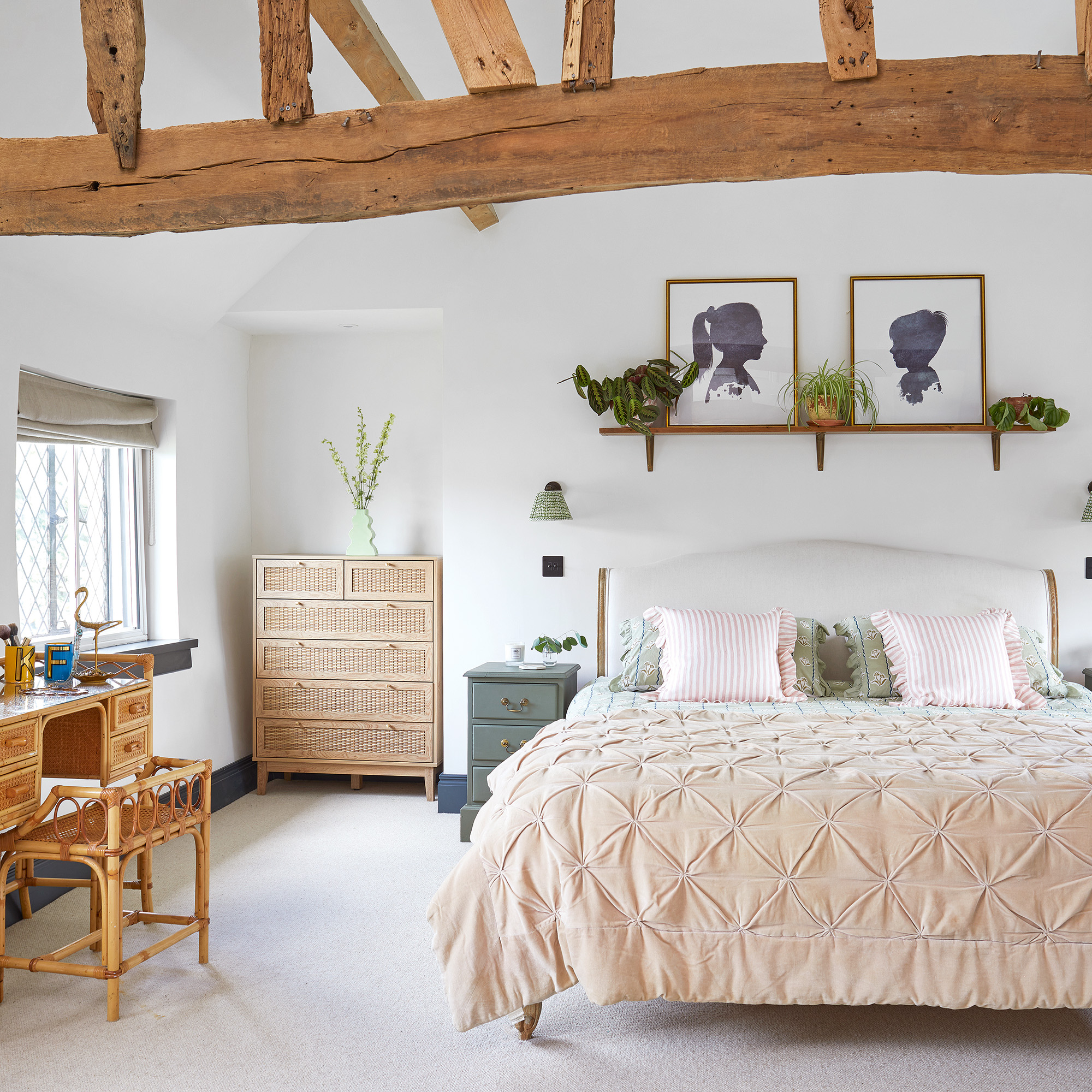
‘I wanted to make this a fun, playful family bathroom, so I picked boldly patterned floor tiles from Bert & May and robust fittings that would stand up to the demands of teenagers,’ says Kate. ‘Green and white with brass is one of my favourite colour combos.’
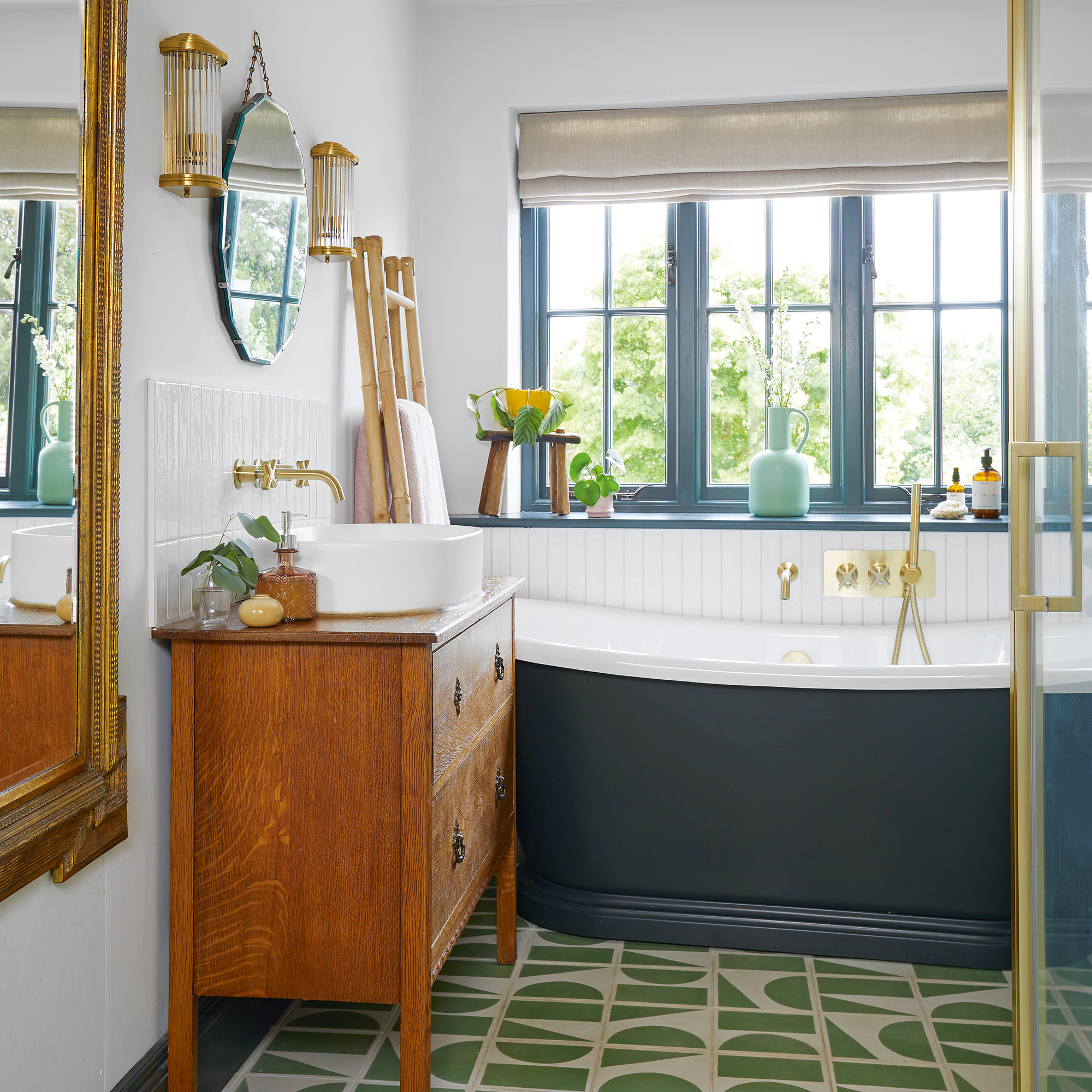
What is your favourite part of this stunning period property renovation?

Holly is one of Ideal Home’s content editors. Starting her career in 2018 as a feature writer and sub-editor for Period Living magazine, she has continued this role also adding regular features for Country Homes & Interiors and the Ideal Home website to her roster. Holly has a passion for traditional and country-inspired interiors – especially kitchen design – and is happiest when exploring the countryside and hills of the Lake District. A keen gardener, she is a strong believer that you can never have too many houseplants.
You must confirm your public display name before commenting
Please logout and then login again, you will then be prompted to enter your display name.
-
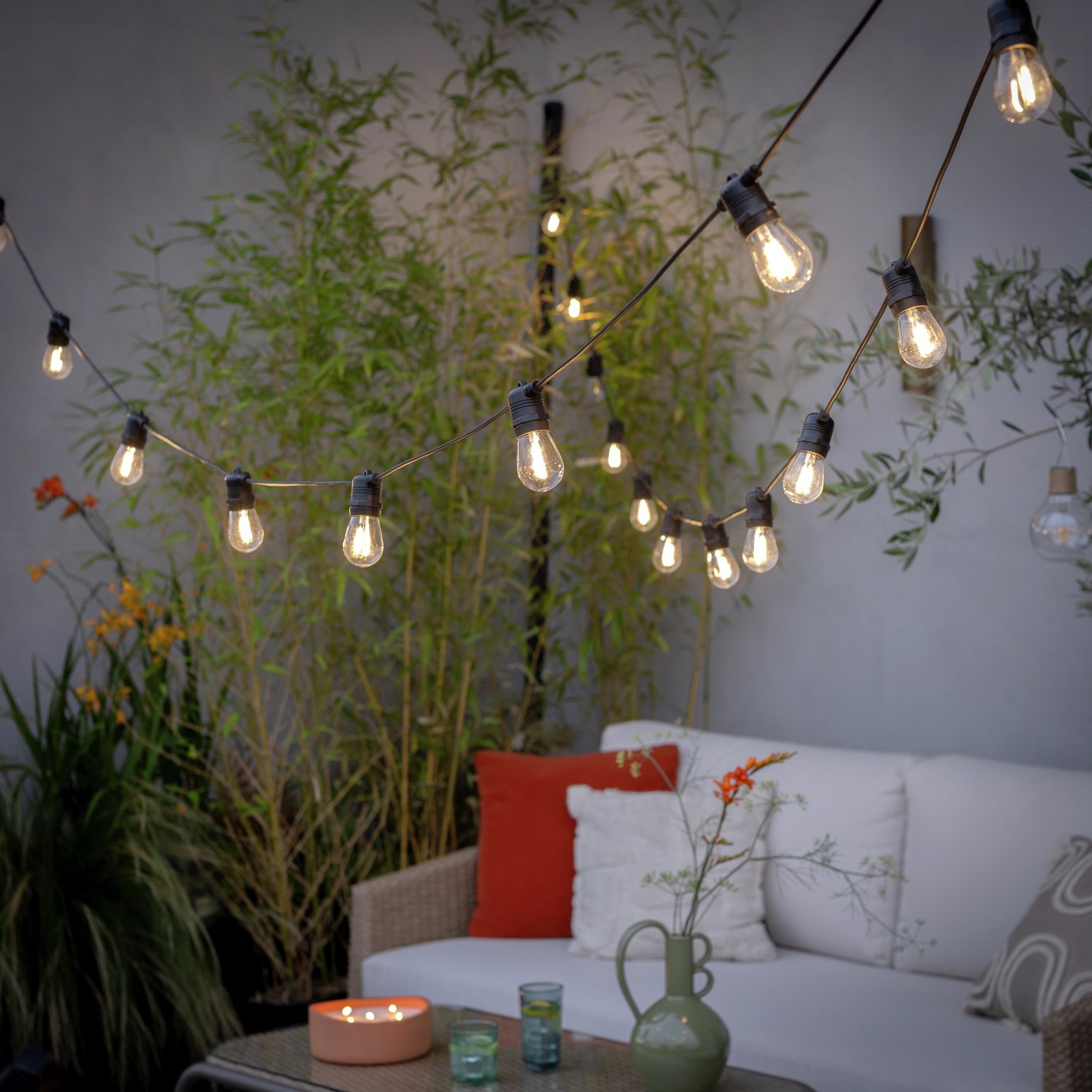 The 6 outdoor lights from Habitat that I'm choosing between to make my outdoor space look more expensive this summer
The 6 outdoor lights from Habitat that I'm choosing between to make my outdoor space look more expensive this summerI couldn’t believe some of the prices
By Ellis Cochrane
-
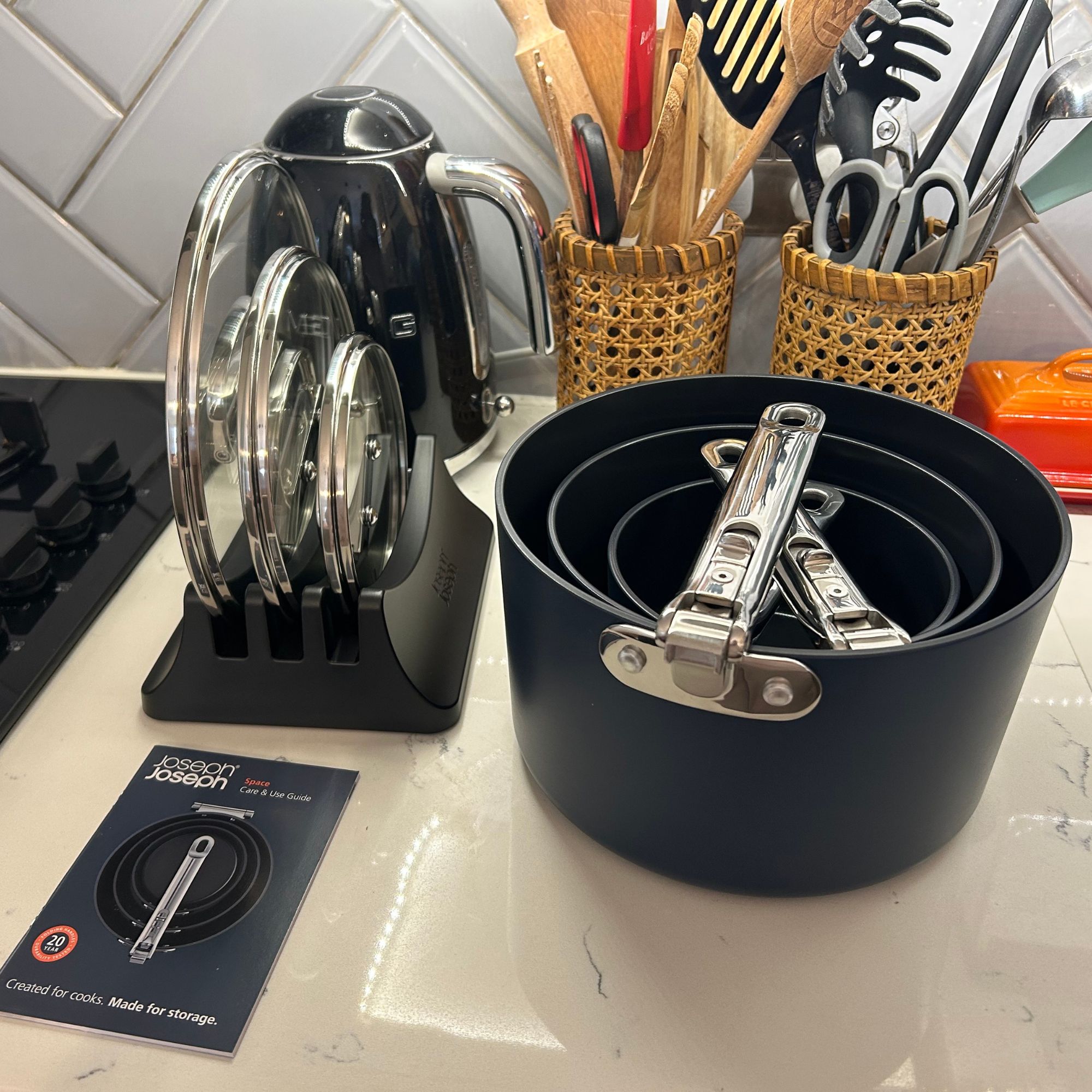 Joseph Joseph 3-piece Saucepan review – seriously space-saving
Joseph Joseph 3-piece Saucepan review – seriously space-savingSmall kitchen? I tested this innovative Joseph Joseph space-savvy set which has foldable handles — and I loved it
By Annie Collyer
-
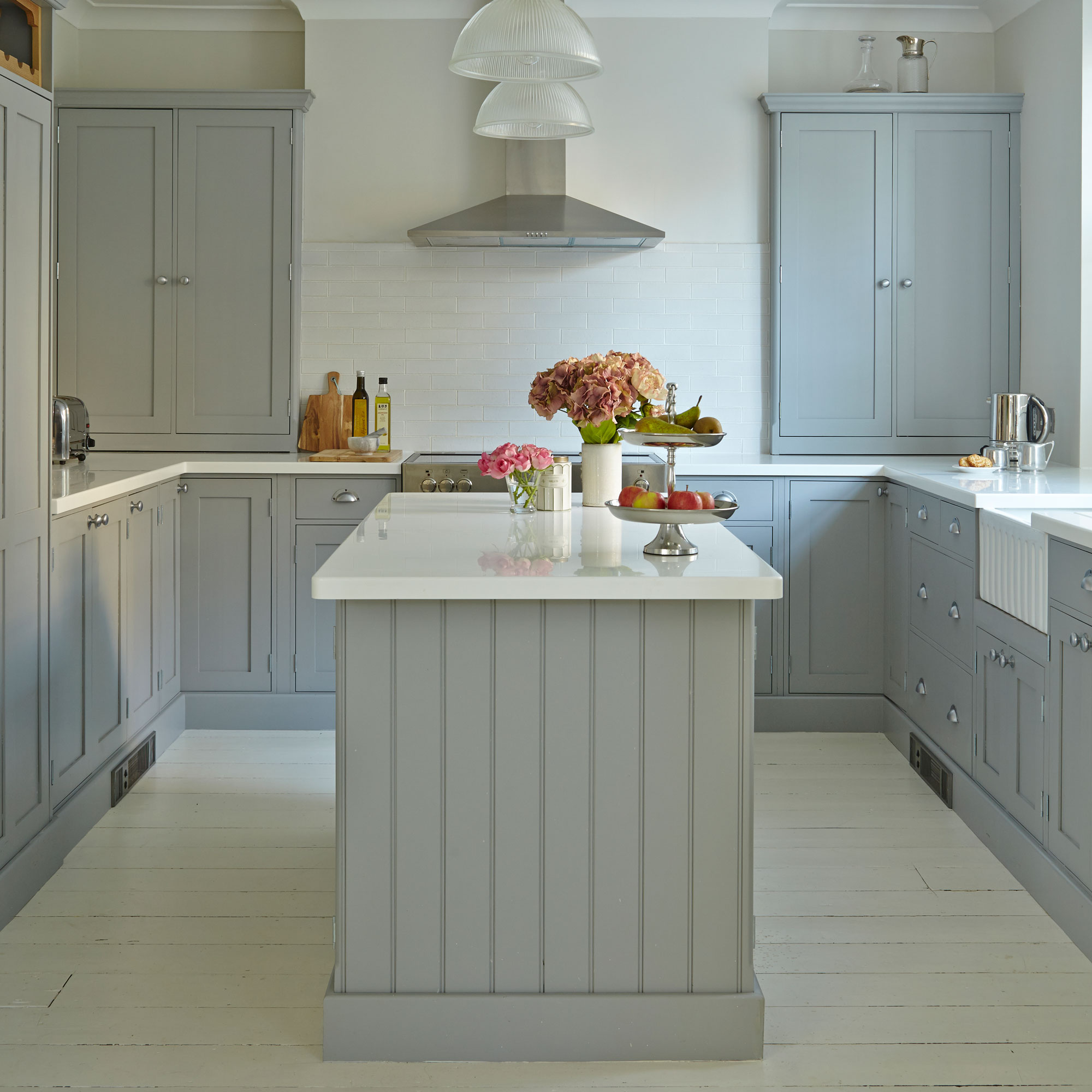 Forget seating, this is how you should be making the most out of your kitchen island in 2025
Forget seating, this is how you should be making the most out of your kitchen island in 2025Seating doesn't always have to be a necessity on an island when you can choose these ideas instead
By Holly Cockburn