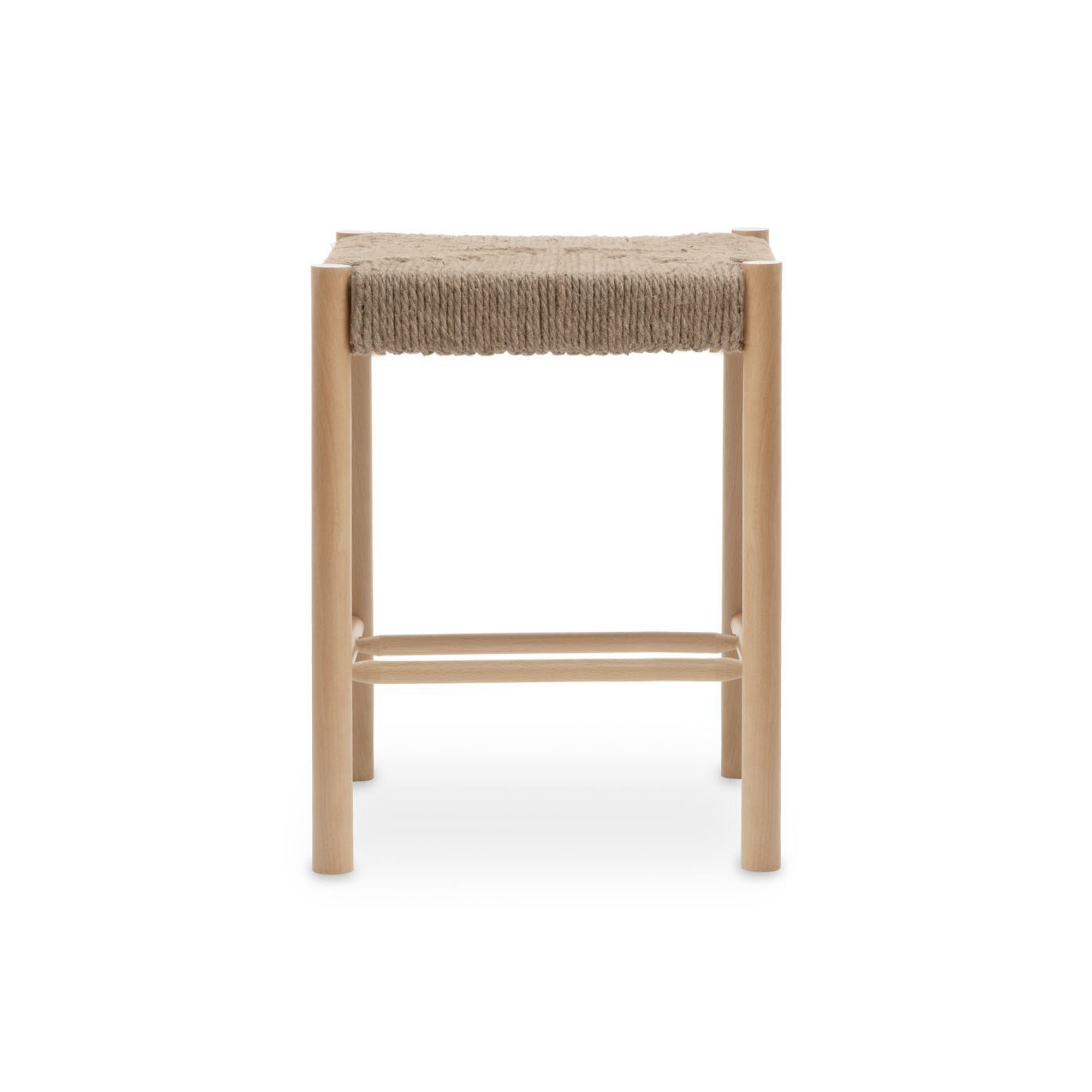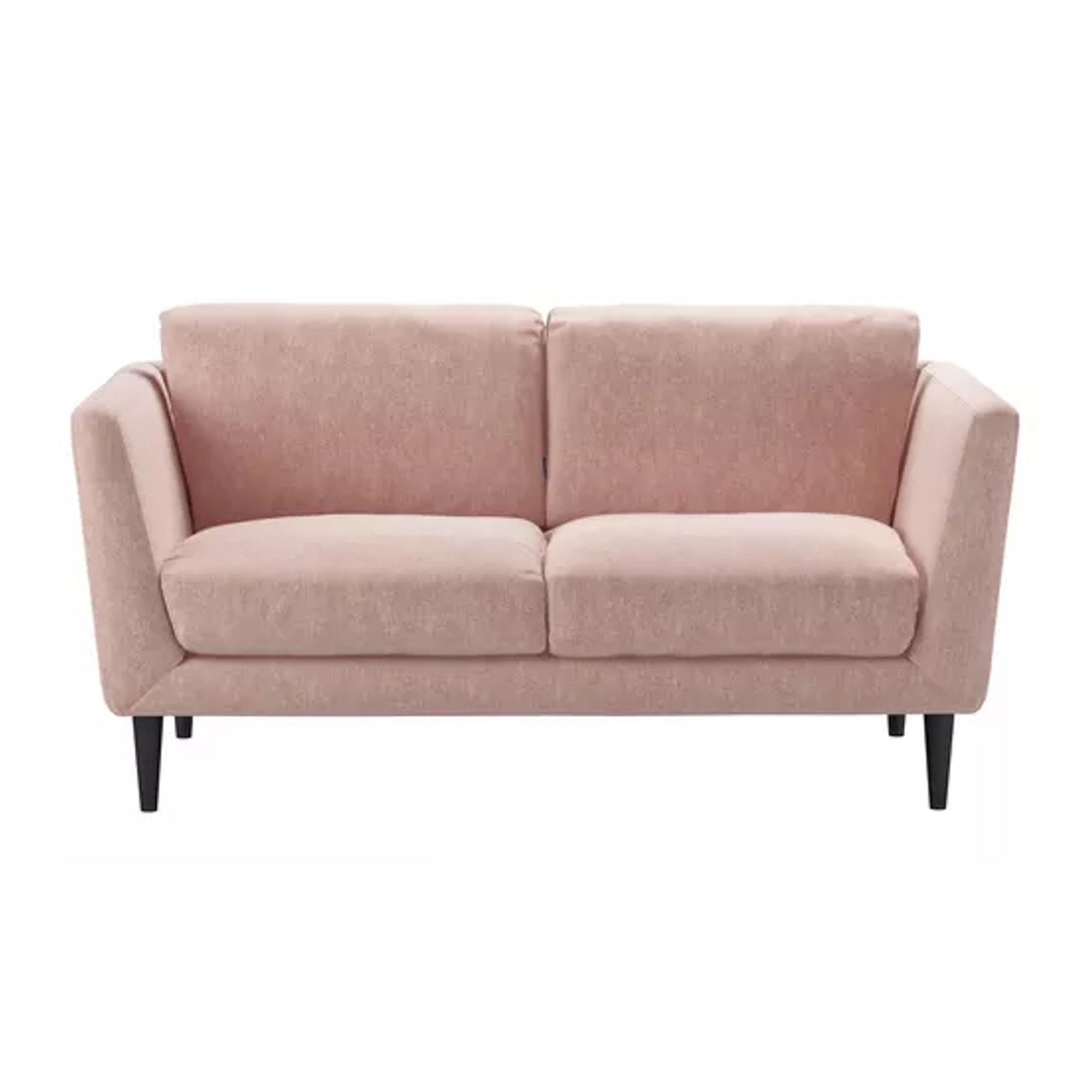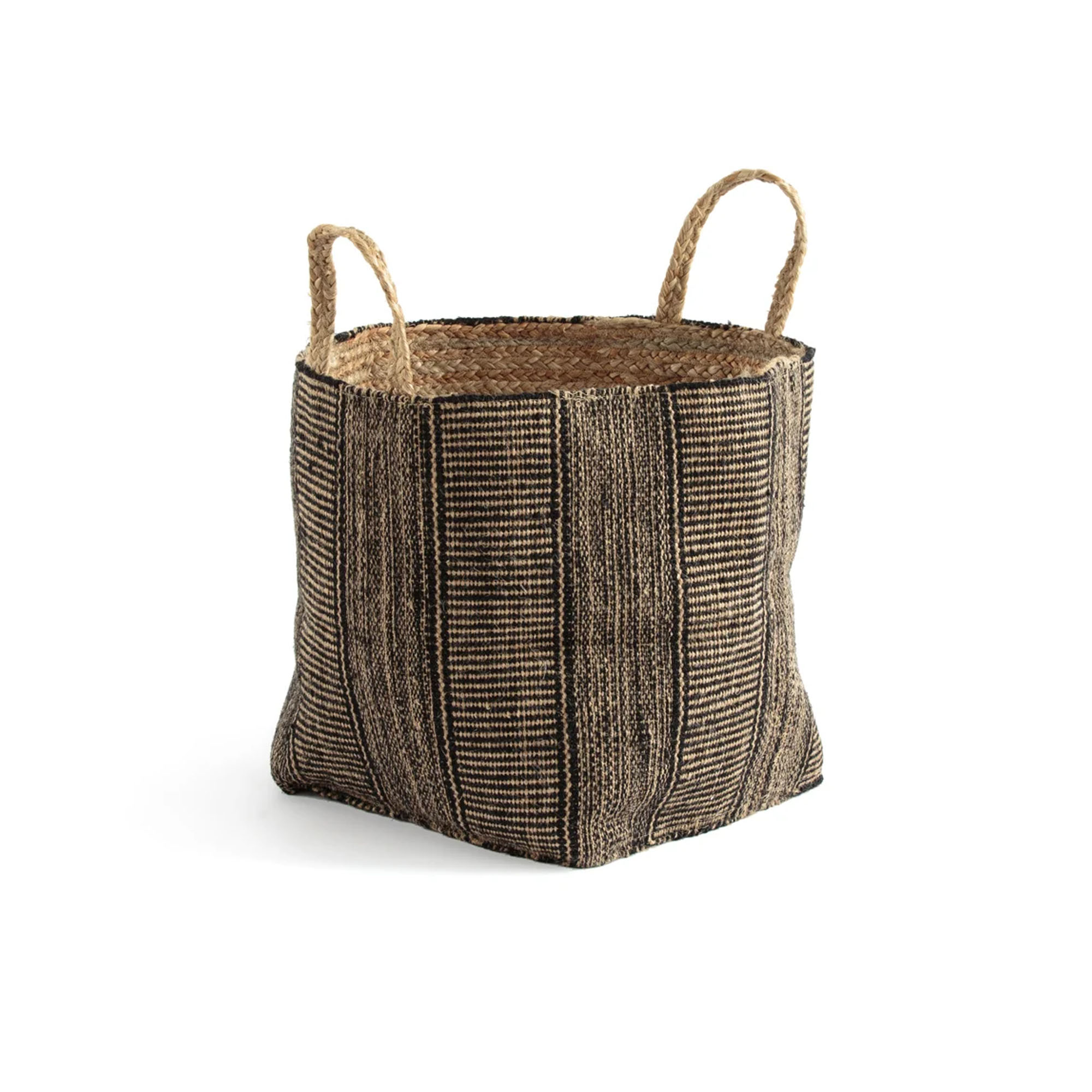'I love mixing period features with modern elements,' says the owner of this Victorian apartment
A clever layout redesign means this two-bedroom apartment now maximises light and space to create a bright and modern home

Amy Lockwood
Having lived for five years in Singapore, in a rental apartment, the owner of this two-bedroom apartment returned to the UK to find a place she could do up and call home. 'I loved this property’s high ceilings and large sash windows, and I could see the scope to reinstate period features to create a modern take on the Victorian aesthetic,' she says.
Set in a converted Victorian villa, and stretching across 1200sq ft, the apartment has been reconfigured by the owner into a layout that maximises the space, and makes clever use of the natural light provided by two large bay windows in what is now the living room and master bedroom.
'To create the the space I needed, I lost the original dining room, which was carved up into the kitchen, en suite bathroom and entryway', says the homeowner. Now an interior hallway leads to an open plan kitchen and living/dining space. The principle bedroom suite is set a little apart, separated by the entryway area. The hallway leads to a further bathroom and guest bedroom / office space, via a custom built-in window seat.
The kitchen
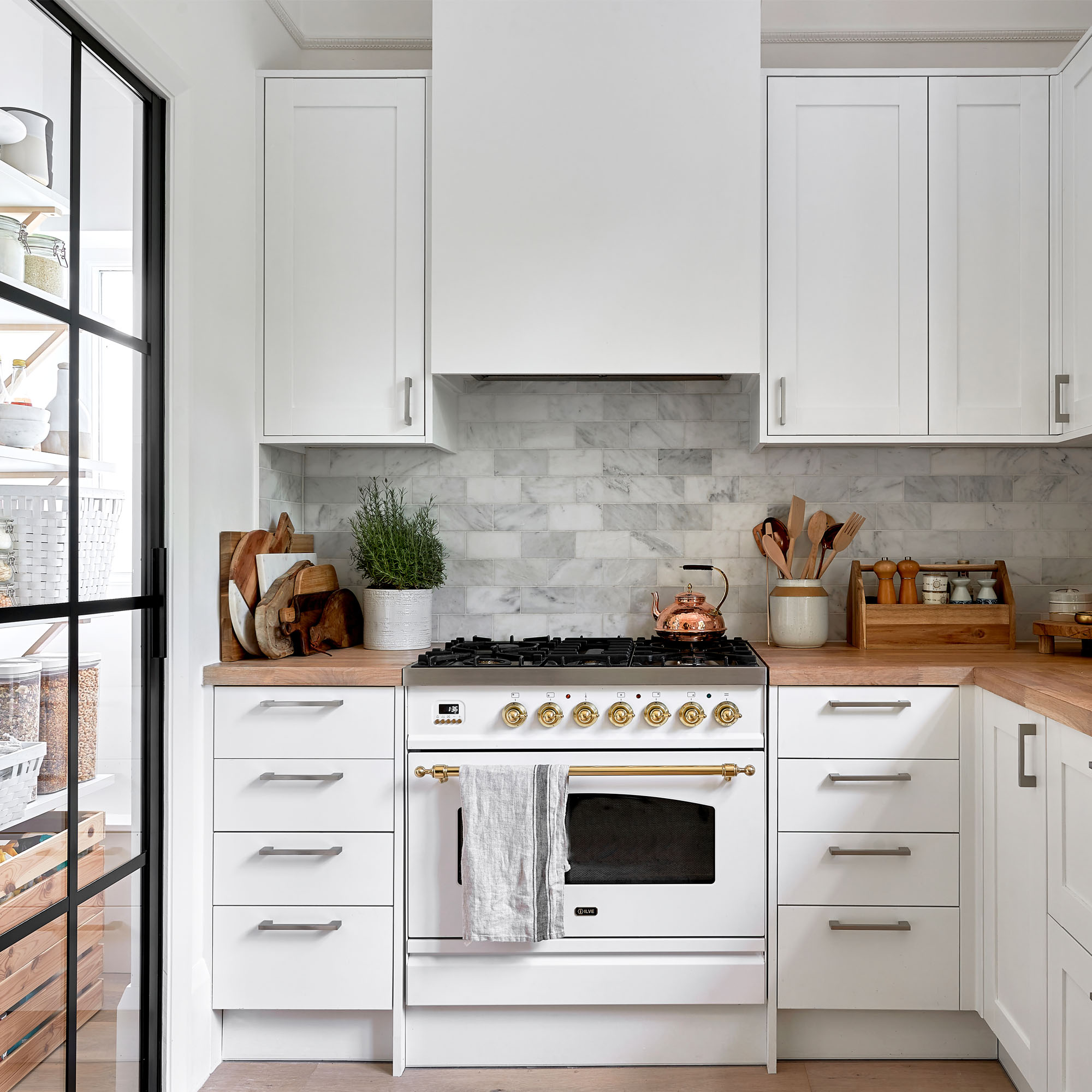
Top of the owner's wish list was a bigger kitchen with a range cooker and built-in kitchen pantry idea. ' love to entertain, and wanted to be able to cook while chatting with friends perched on the dining banquette,' she says.
'A luxe white/brass range cooker, built-in extractor fan and dining banquette were key requirements for the kitchen, which was enlarged and opened up to the rest of the property with an open plan concept,’ says the homeowner.
‘A built-in pantry with steel-framed door hides the awkward window and provides great storage for dried goods and spices'. Shelving, baskets and food containers sourced from IKEA are a great budget-friendly option.

'White kitchen ideas are sometimes at risk of looking a little sterile. To add texture and interest I used natural finishes like satin brass lighting, white oak floorboards, tan leather upholstery, brushed nickel hardware, Carrara marble tiles, taupe linen blind and a vintage wool rug.’
Get the Ideal Home Newsletter
Sign up to our newsletter for style and decor inspiration, house makeovers, project advice and more.
The living room
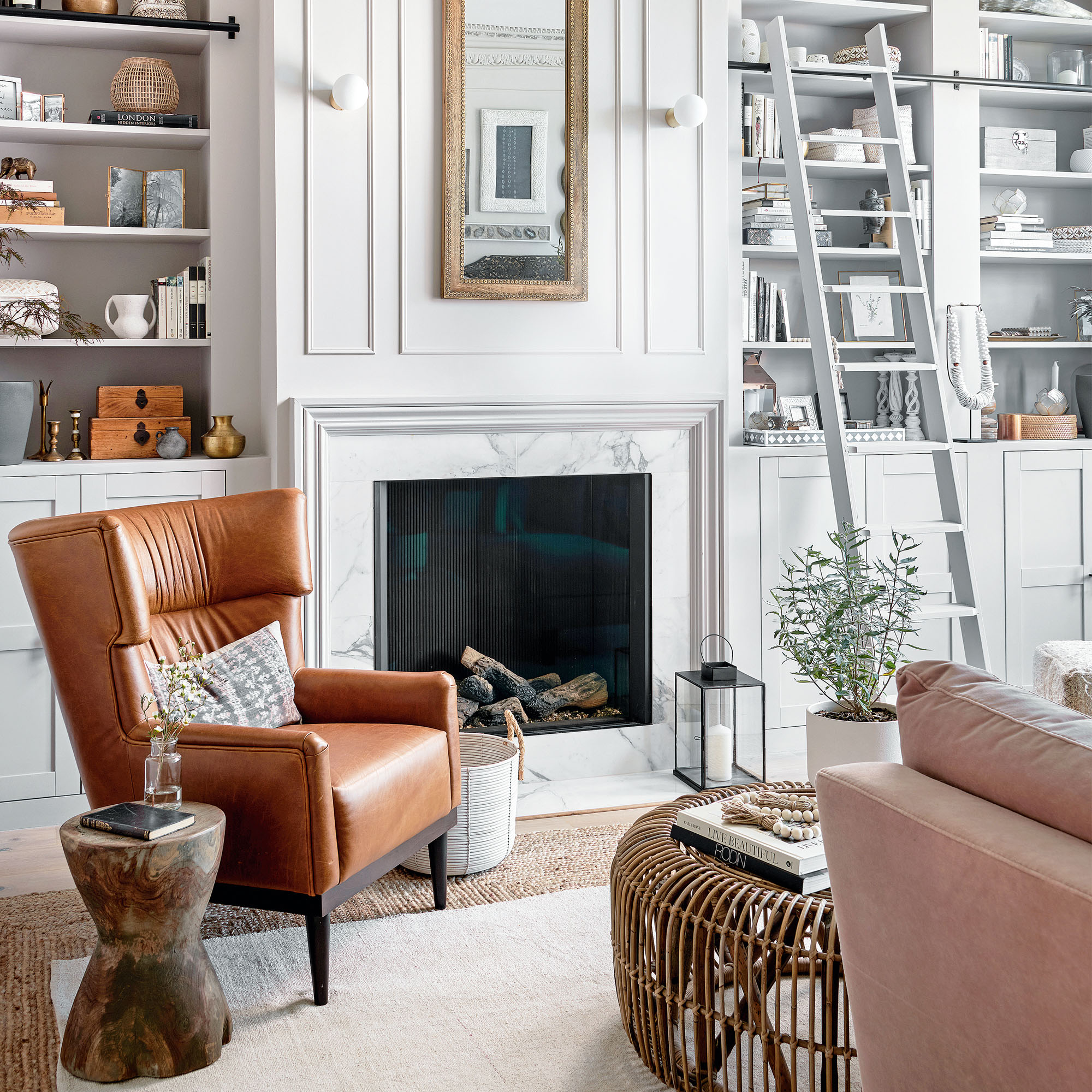
'The bay window in the living space is on the sunny side of the house and gets beautiful light in the afternoon and evening' says the homeowner. 'There’s a jewel box feel to the centre of the apartment, with the blue/grey paint enveloping the ceiling, and antiqued mirror panels maximising the light coming in. I wanted to honour the apartment’s heritage, whilst ensuring it feels modern, bright and fresh, by incorporating contemporary lighting fixtures and furnishings.’
‘I love how the built-in Shaker-style wall units and a contemporary gas fireplace create a cosy library vibe. They contrast beautifully with the ornate cornicing mouldings.’
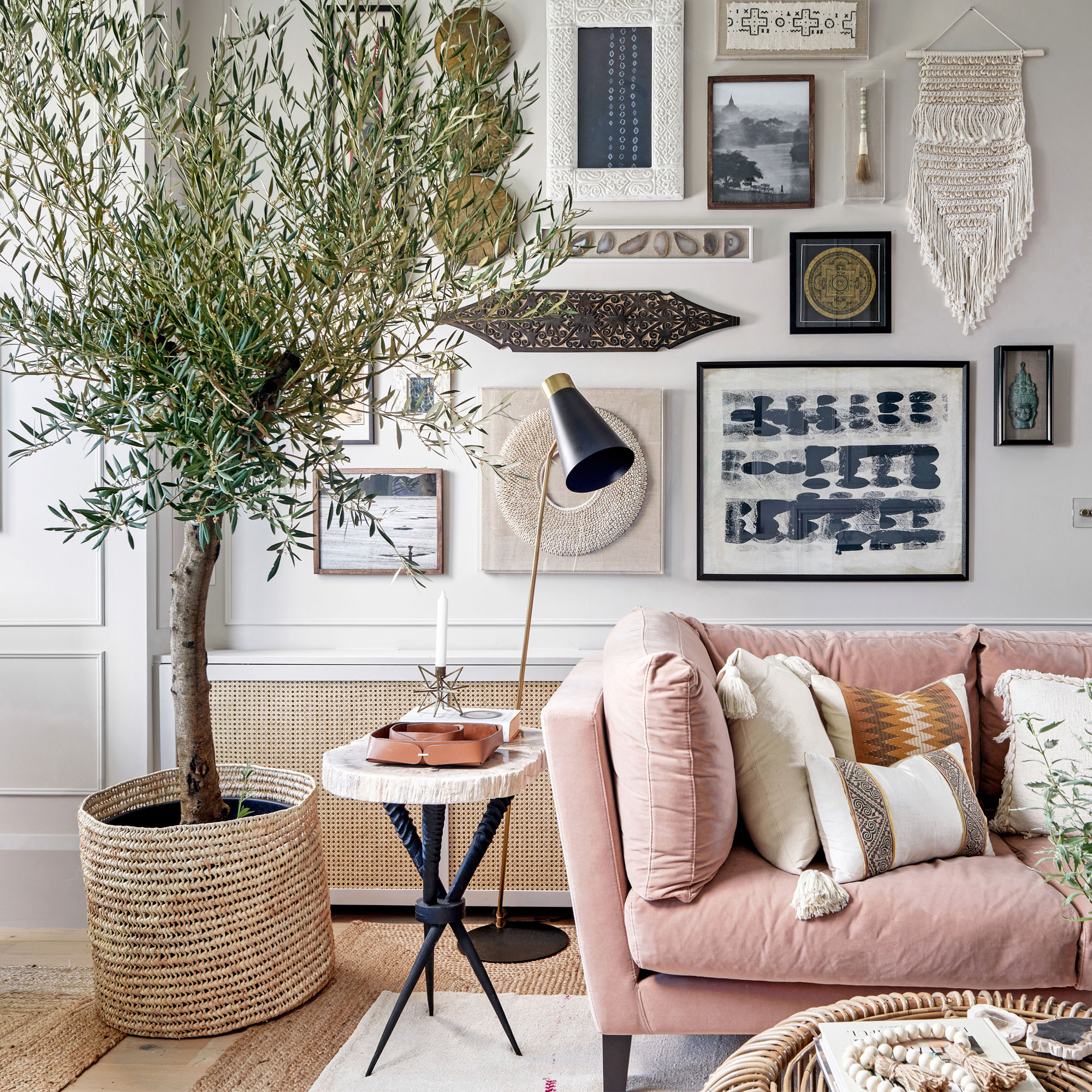
‘I find that wall mouldings are an effective way to frame a gallery wall: they make it look more put together and intentional,’ says the homeowner. The wall panelling idea includes a display of treasures collected on her travels, from Vietnamese hammered brass gongs to a Papuan tribal shell necklace and Chinese calligraphy brush.
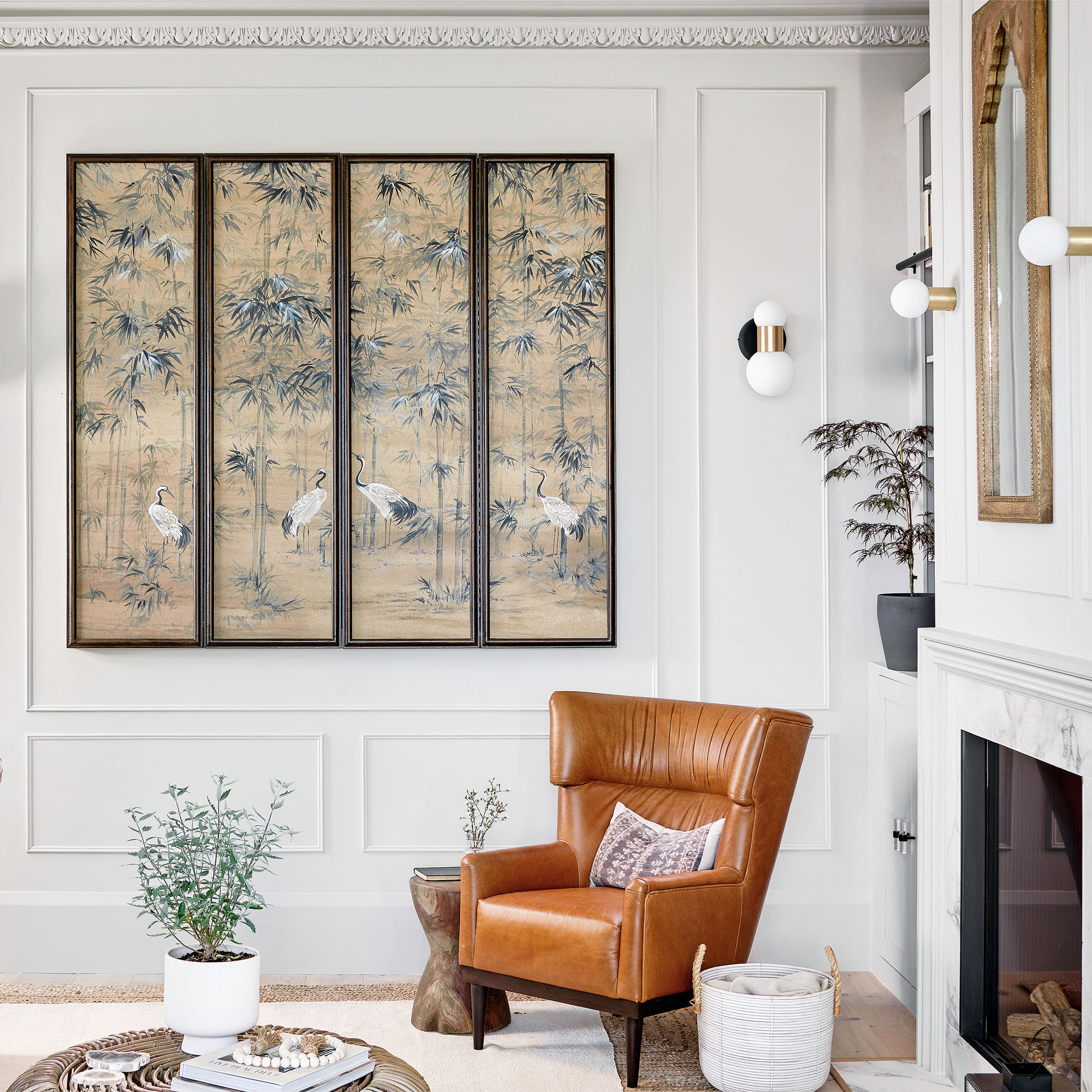
A custom-made bi-fold screen is a genius solution for how to hide a TV. Featuring framed panels of a Japanese-style bamboo and crane wall mural, it’s a piece of art when closed.
The hallway and dining nook
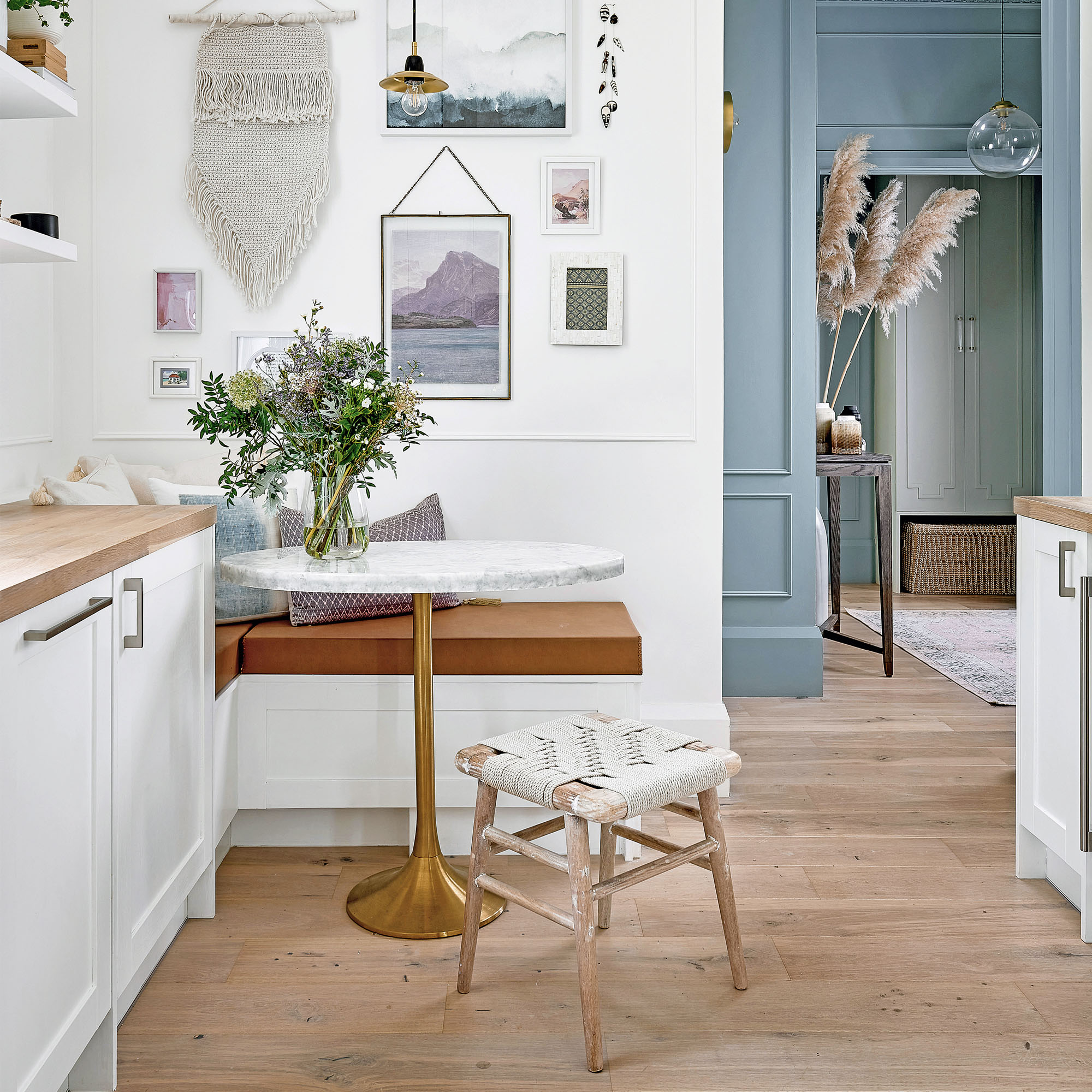
‘An entryway was created by carving out space from the original dining room and bedroom, and a bespoke built-in coat cupboard maximises storage,’ says the homeowner. 'It’s a shame losing a dedicated dining room, but the living room is large enough for a lounge space and a dining space.'
A banquette seating idea makes the most of an under-used corner at the end of the kitchen and created a dining nook. There’s room to create storage beneath.
The master bedroom

‘I wanted to keep this space light, bright and simple, but with the traditional elements of the fireplace and cornicing’.
In any bedroom, an inviting bed is a must, which the homeowner has achieved with an imposing canopy bed that takes centre stage, dressed with mixed cushions and an oversized lumbar pillow for extra cosiness. 'I have an affinity for authentic and natural finishes like slubby linens and antiqued brass, artisanal hand-crafted goods and textiles like Indonesian ikats and Moroccan beni ourain rugs, and the depth created by juxtaposing period features with more modern elements,' says the owner.
There is also a guest bedroom in the apartment. 'I wanted a large office space/guest bedroom, with plenty of storage for my interior design samples for my business www.ellymacdonalddesign.com and my vintage textile collection,' the owner says.
The bathroom
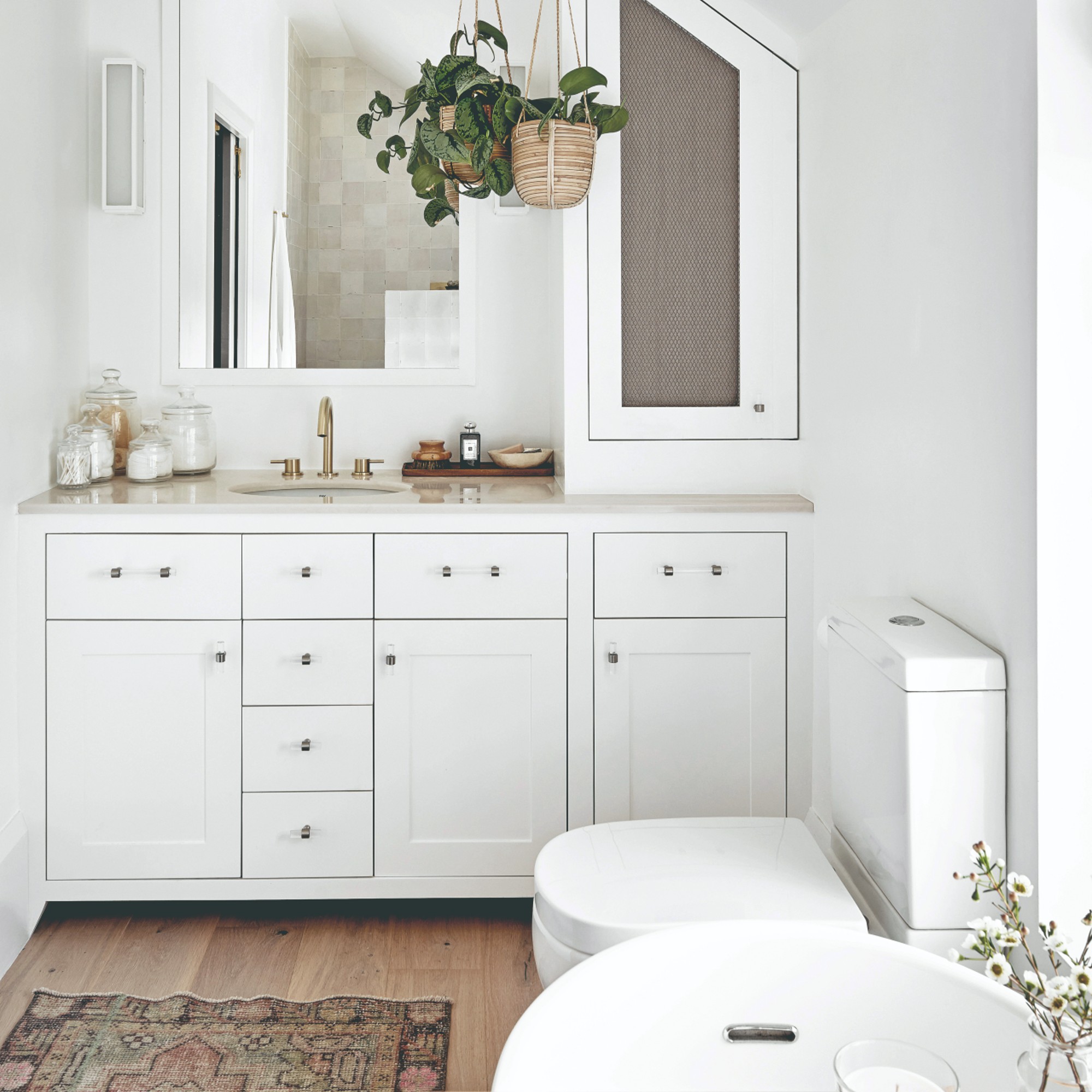
‘A bespoke washstand unit maximises the storage in a slightly awkwardly shaped room, and brushed brass brassware, white oak floorboards and a faux Perlino marble worksurface add warmth to the space.’
Smartly secreted alongside clever bathroom storage ideas, is a wall cupboard that houses the home's boiler, meaning it doesn’t need to take up space in the kitchen.
There's nothing the owner would do differently if she had the chance. 'I think the beauty of taking on such an extensive renovation is that you really can get to the point where everything’s finished. However, I do have a few plans for the garden…'
Get the look
- Amy LockwoodSleep Editor
-
 I tried out this neat little dehumidifier for a month – it dried my laundry in half the time
I tried out this neat little dehumidifier for a month – it dried my laundry in half the timeThe 20L SmartAir Dry Zone dehumidifier tackled my laundry drying woes head on
By Jenny McFarlane
-
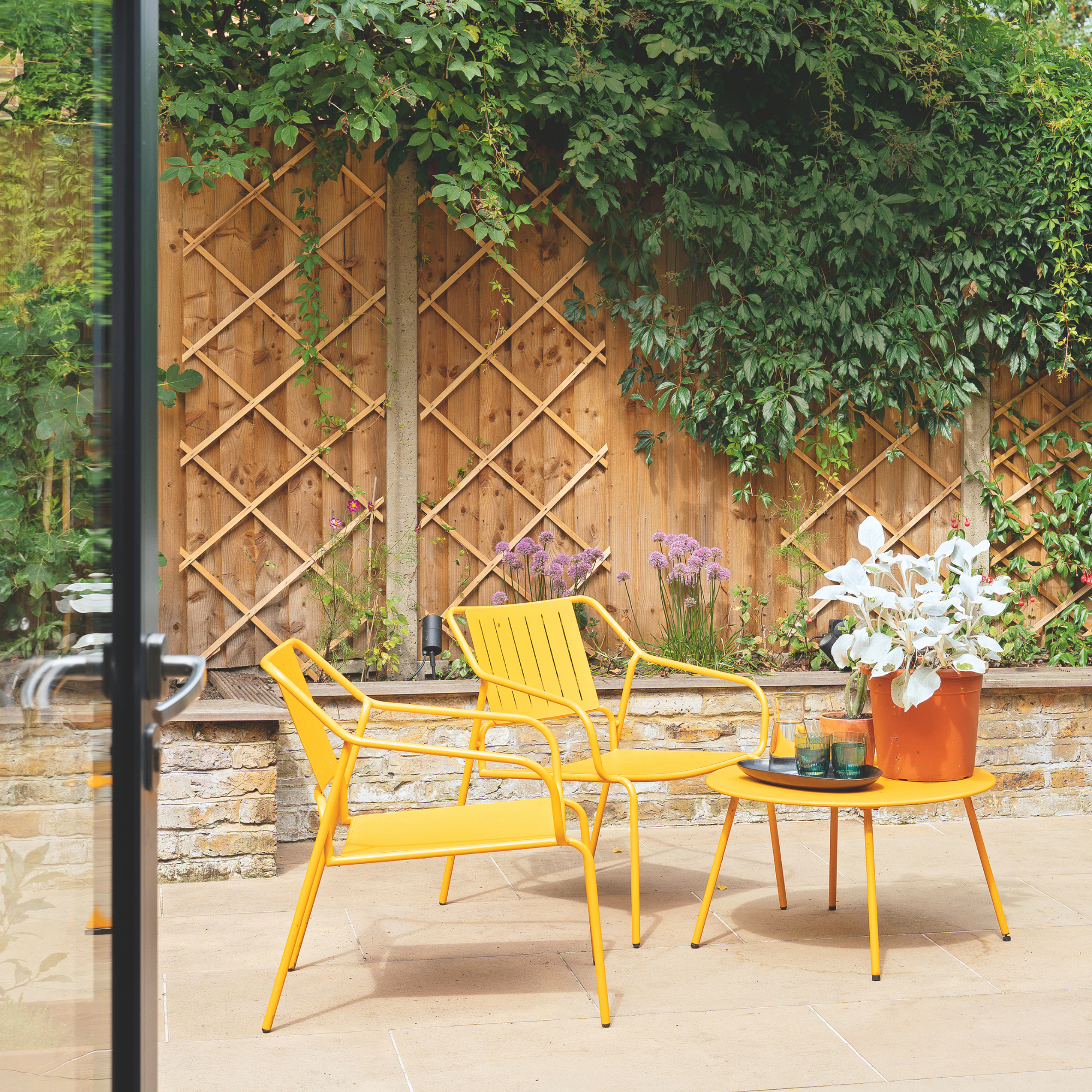 I’m seeing pastel garden furniture at all my favourite brands this spring, but QVC’s sorbet collection impressed me the most
I’m seeing pastel garden furniture at all my favourite brands this spring, but QVC’s sorbet collection impressed me the mostFresh pastel shades are a great way to liven up your outdoor space
By Kezia Reynolds
-
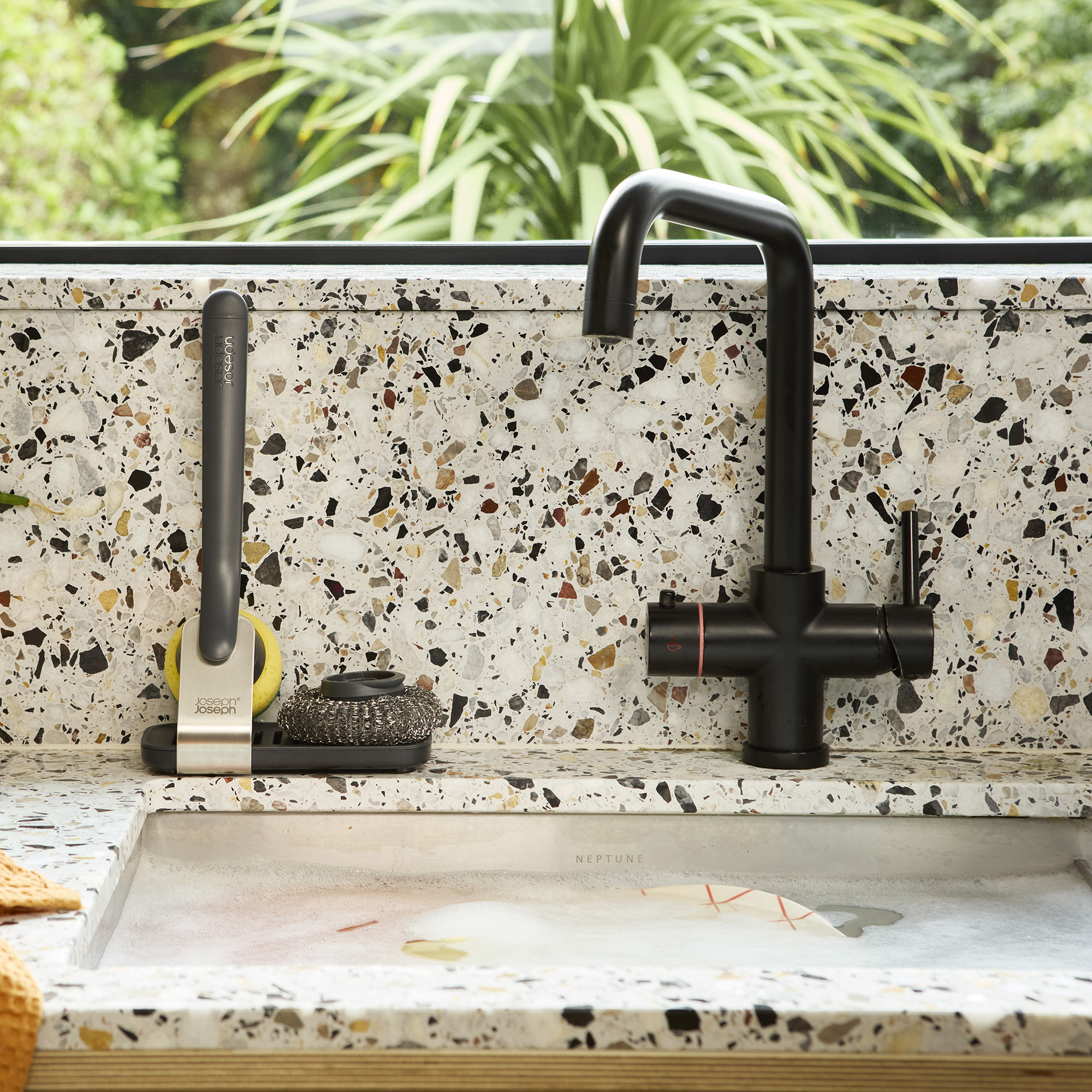 Don't tell my flatmates, but Joseph Joseph's clever new sink range finally made me enjoy washing up
Don't tell my flatmates, but Joseph Joseph's clever new sink range finally made me enjoy washing upI didn't know stylish washing up accessories existed until I saw this collection
By Holly Cockburn
